Großweikersdorf Community Center: Building Community Connections
The Donut Effect is a familiar thing that often happens in Austrian communities. It is the condition where the traffic slowly draws away from town centers via local suppliers on the periphery, leaving the center to die out. Großweikersdorf Community Center is one of the community centers that is fighting back against the donut effect.
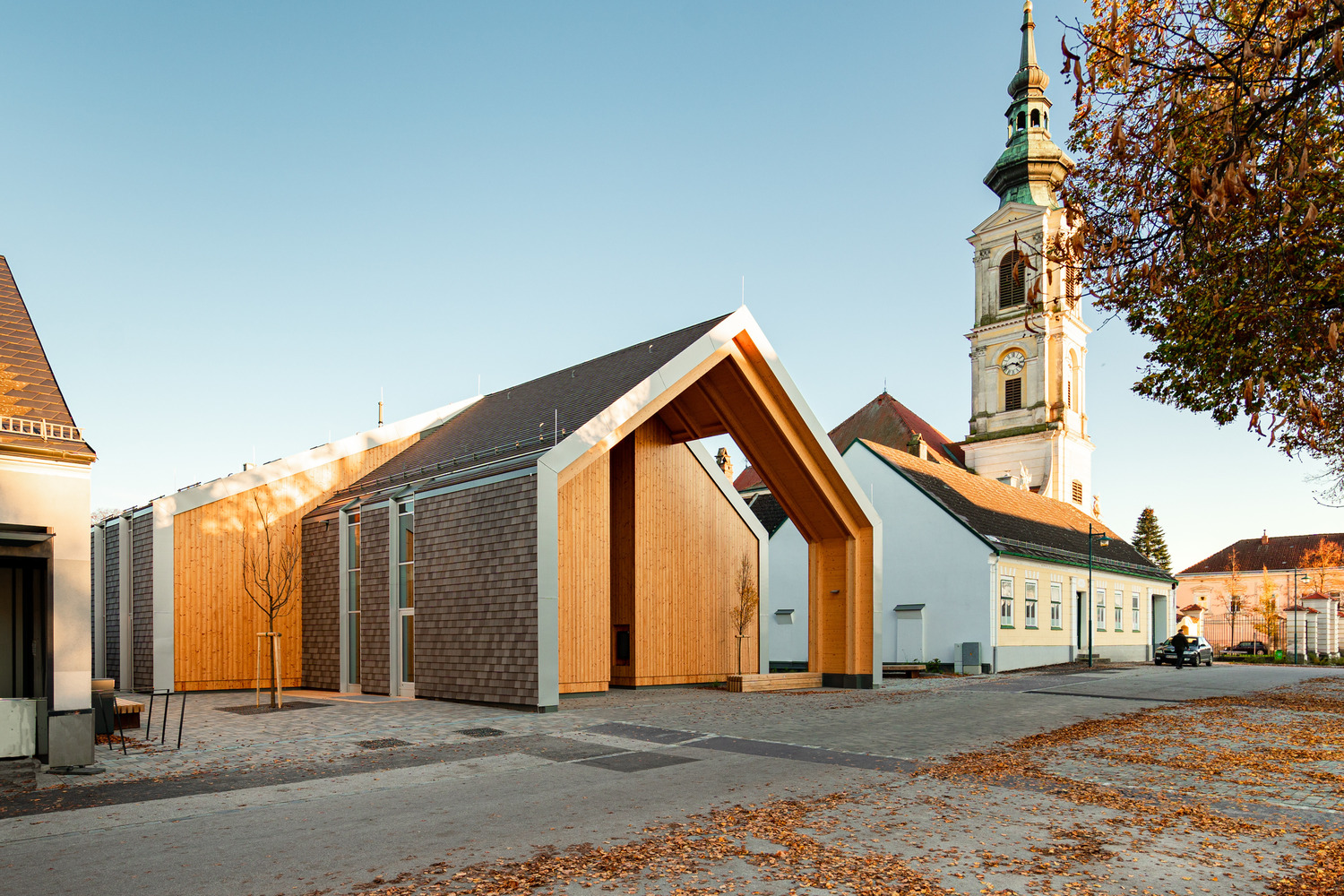
Großweikersdorf Community Center, (cr: Dimitar Gamizov)
This building was developed out of the existing row of houses in the square and served as the heart of the new village. This building was made open as a gesture to invite the surrounding community in a friendly manner. Thus, residents and visitors will not only feel welcome but will also be encouraged to move and make maximum use of the building.
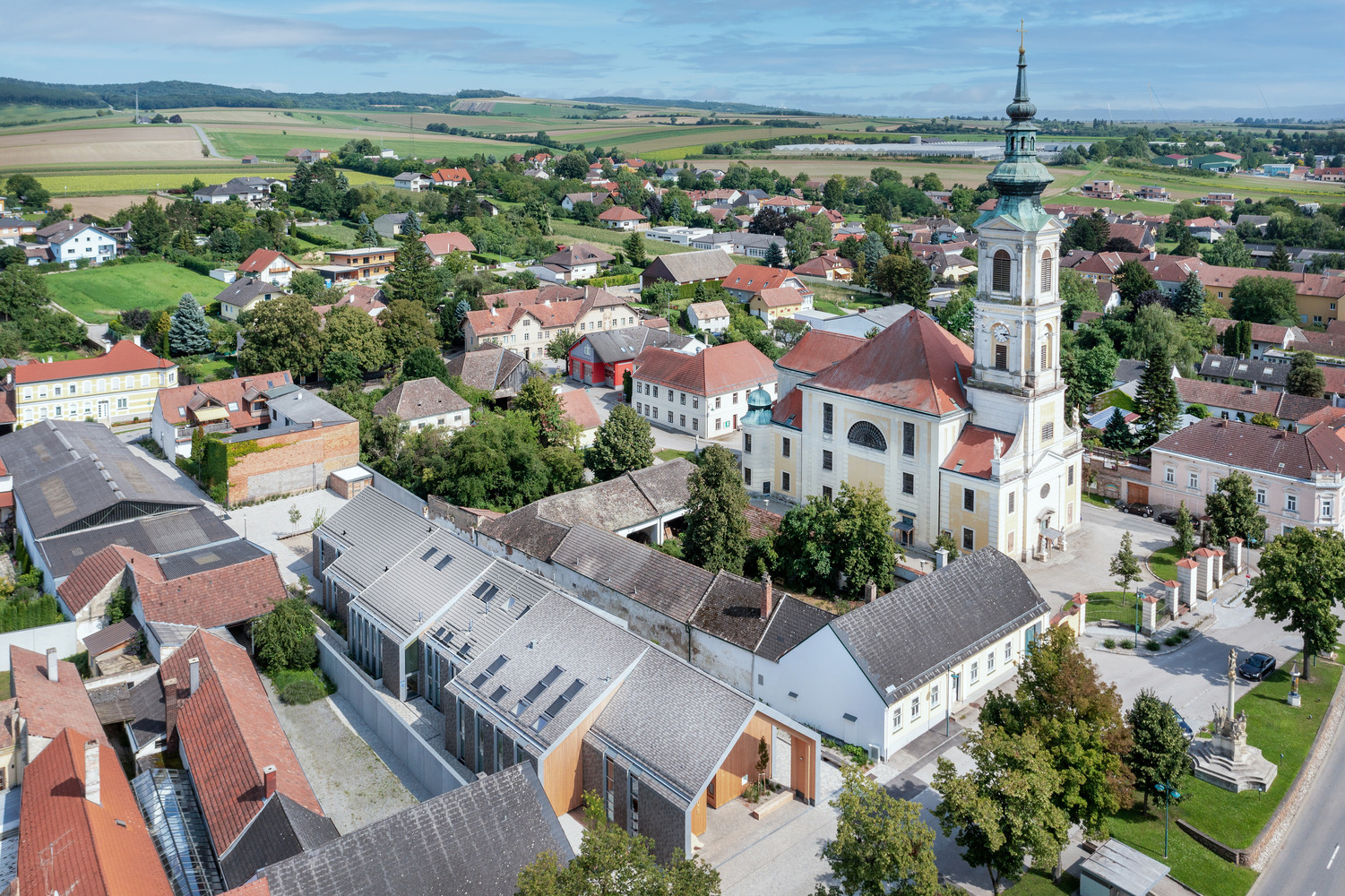
Aerial view of Großweikersdorf Community Center, (cr: Romana Fürnkranz)
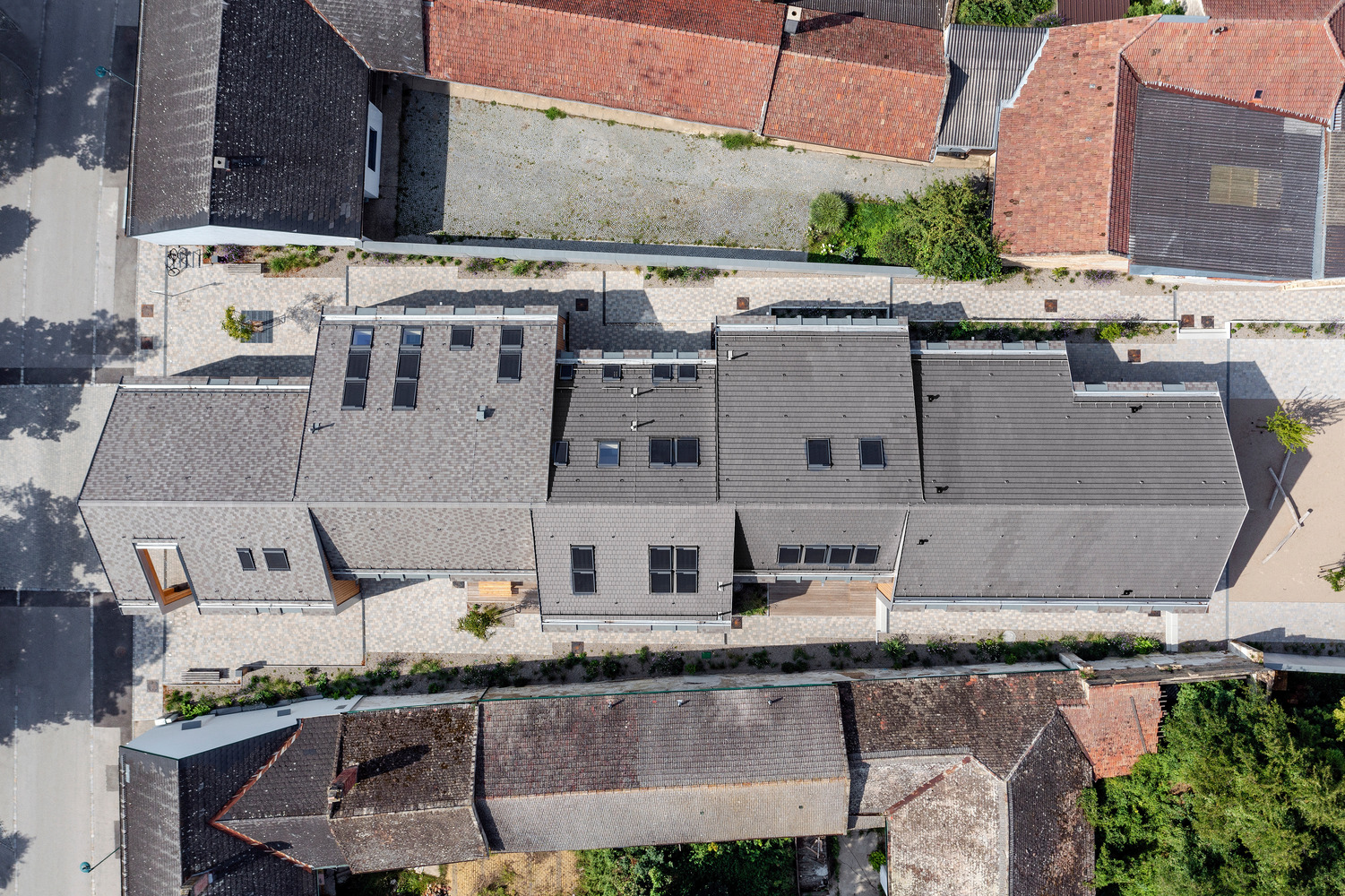
Aerial view of Großweikersdorf Community Center, (cr: Romana Fürnkranz)
The strong symmetry to the main square adds gravitas and meaning to the self-evident meeting place. The rotation of the structure and the resulting opening of the site, together with the orientation of the main entrance to the main square, reveals an extraordinarily welcoming attitude. encouraging visitors to explore and discover.
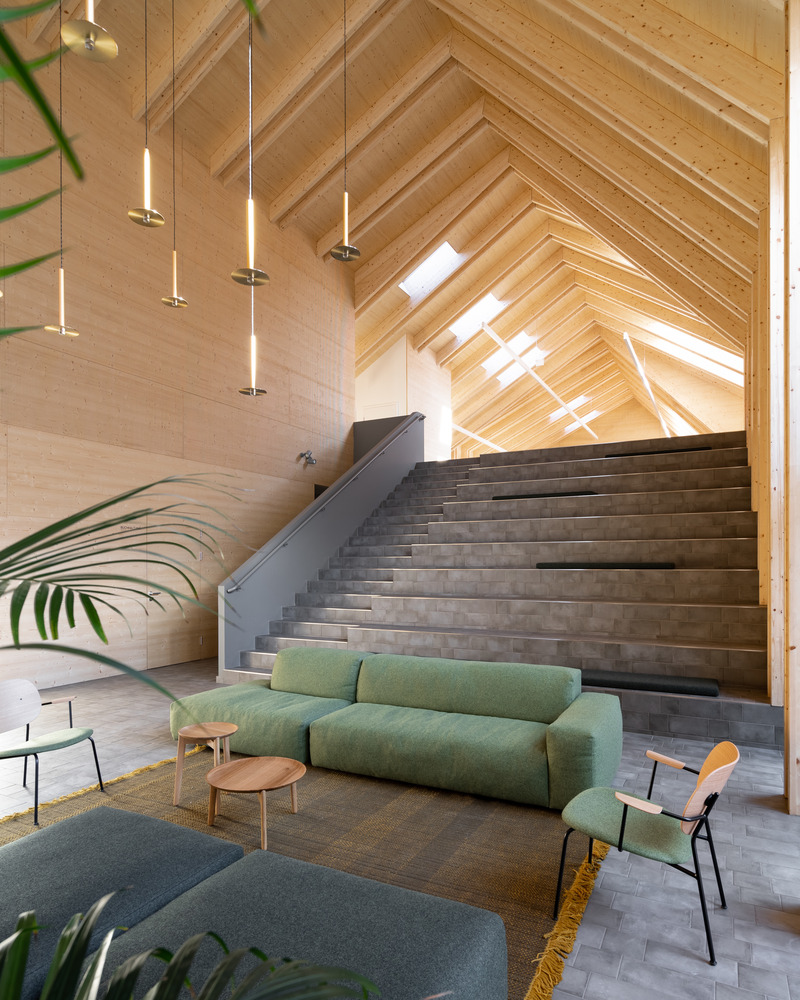
Interior of Großweikersdorf Community Center, (cr: Dimitar Gamizov)
The narrow "Winzergassen" (vineyard lanes) offered by the frequent rhythmic shifts in the building's structure provides a charming inner courtyard environment, as well as a communal area to develop a variety of activities. The community center building is divided into 3 parts according to its functions and structures. It is oriented to the main square which is located at the front and is functions as the town hall. The second part of the building consists of a clubhouse, which gives a flexible space for a variety of traditions and activities. In the third part, the eastern part, is a medical center that provides space for up to 5 doctors within a group practice.
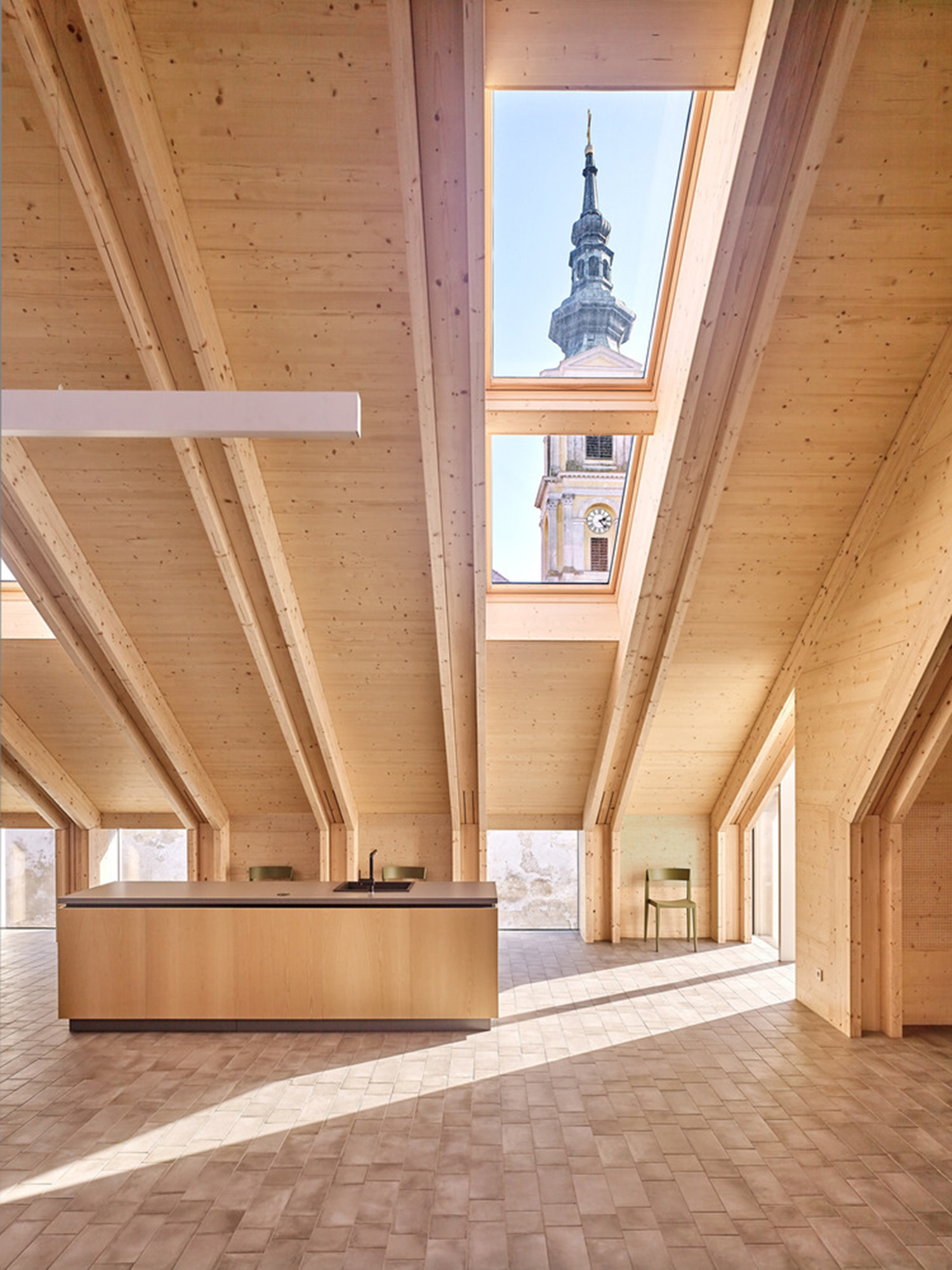
Interior of Großweikersdorf Community Center, (cr: Jörg Seiler)
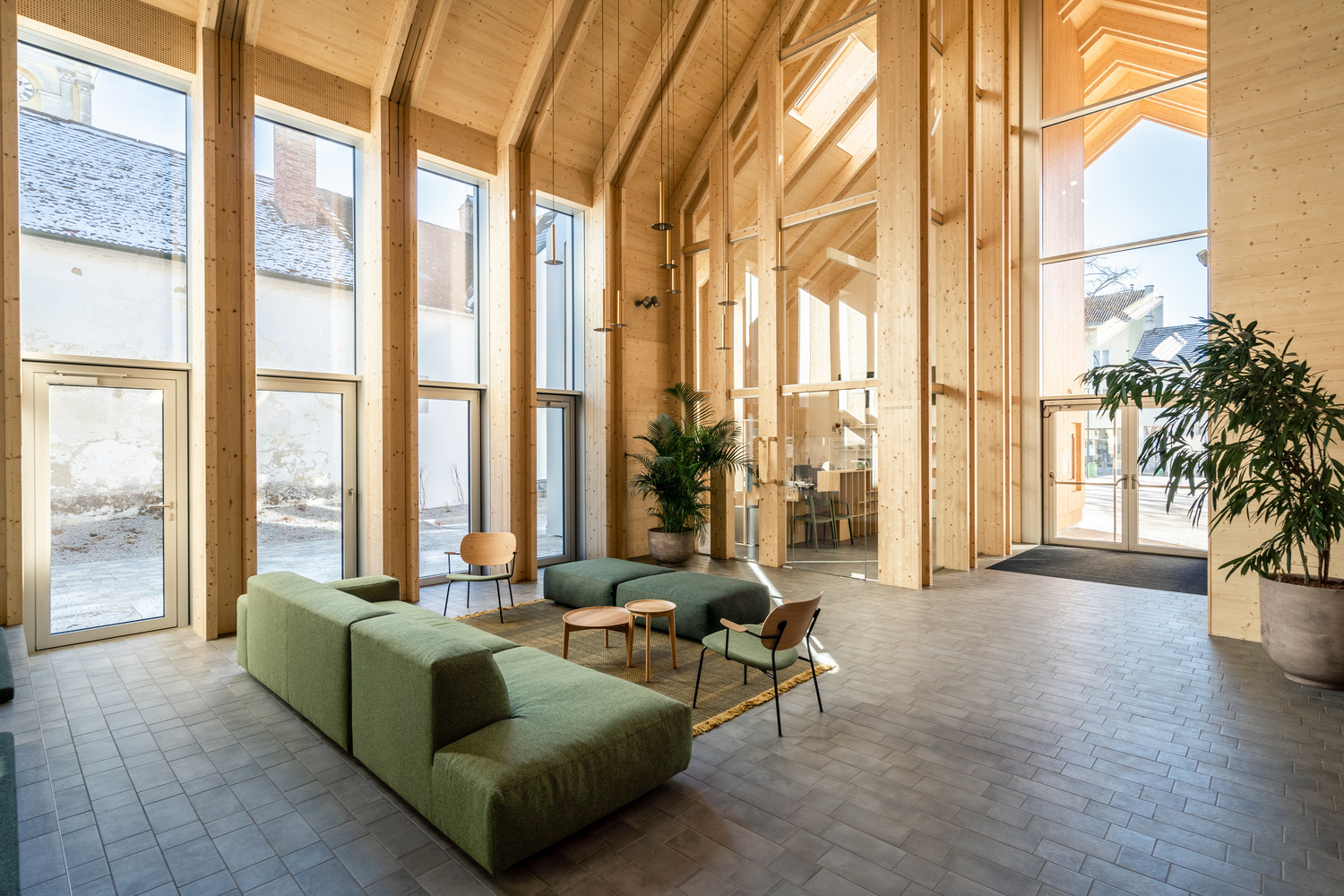
Interior of Großweikersdorf Community Center, (cr: Dimitar Gamizov)
The overall masses of the building are segmented into several parts. Each of them is shifted to each other. Not only that but the building is also sliced into bites, making it more compatible with the local scale while making it clear to depict the spatial program and functions. The flexibility of the program provides citizens with a variety of options in using the building for community use. The new community center is proposed to play a central role in village activities. It is the antithesis to a mere administrative building and is interpreted as a built manifestation of a lively and active village center.
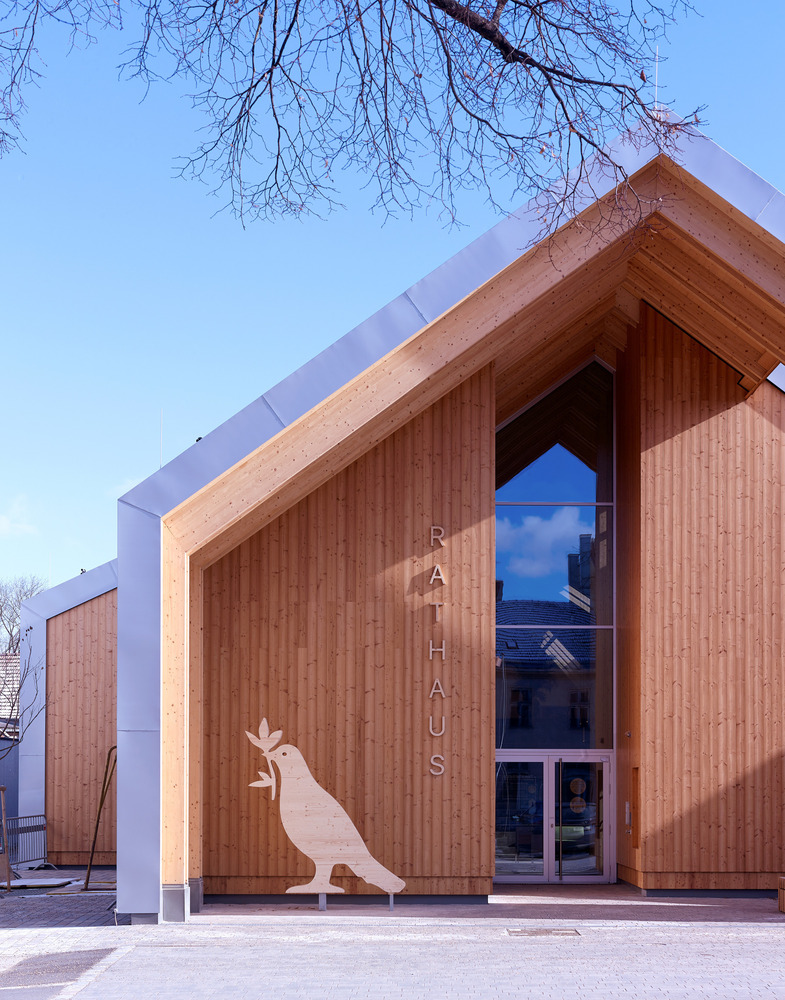
Großweikersdorf Community Center, (cr: Jörg Seiler)
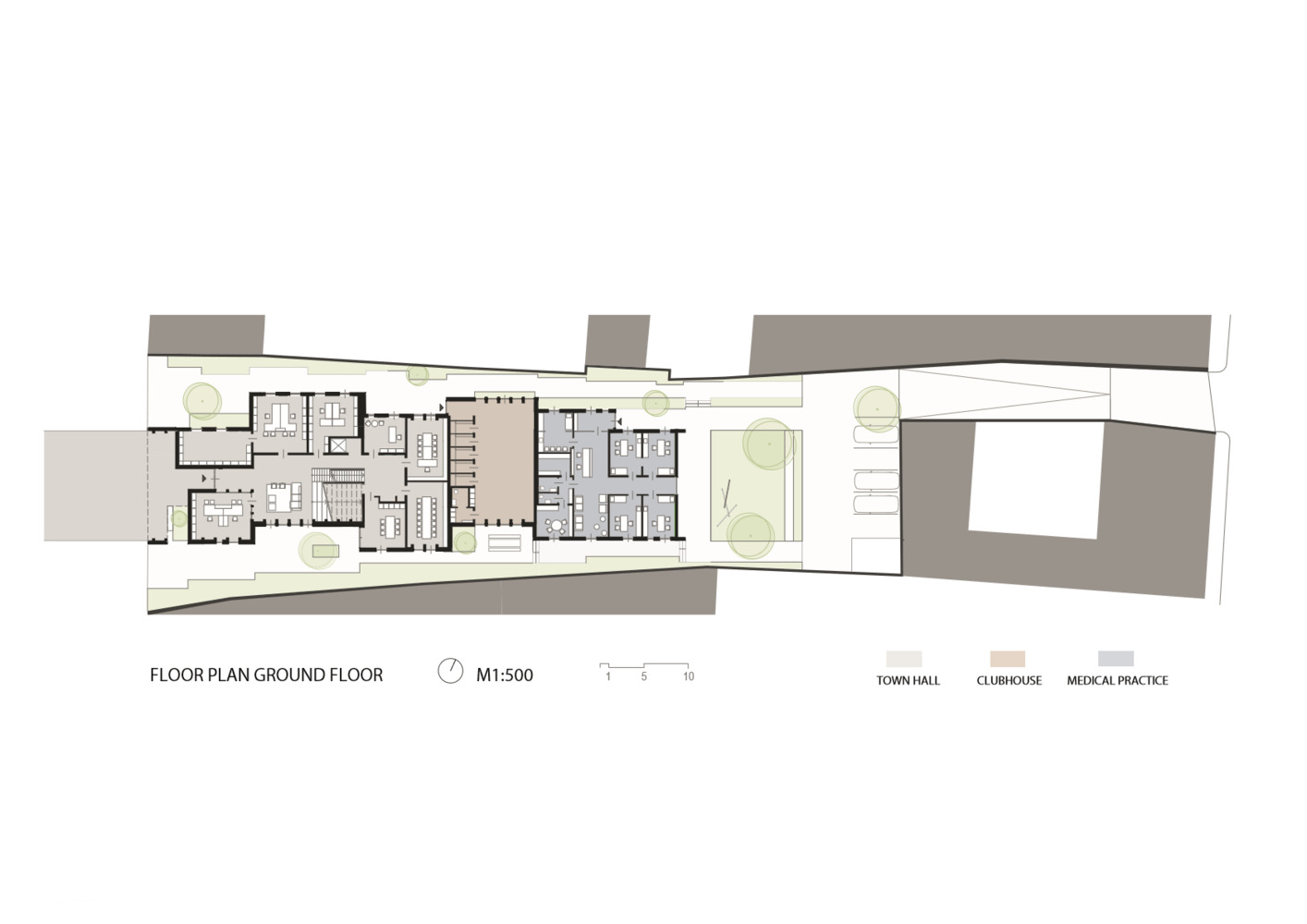
Ground Floor plan 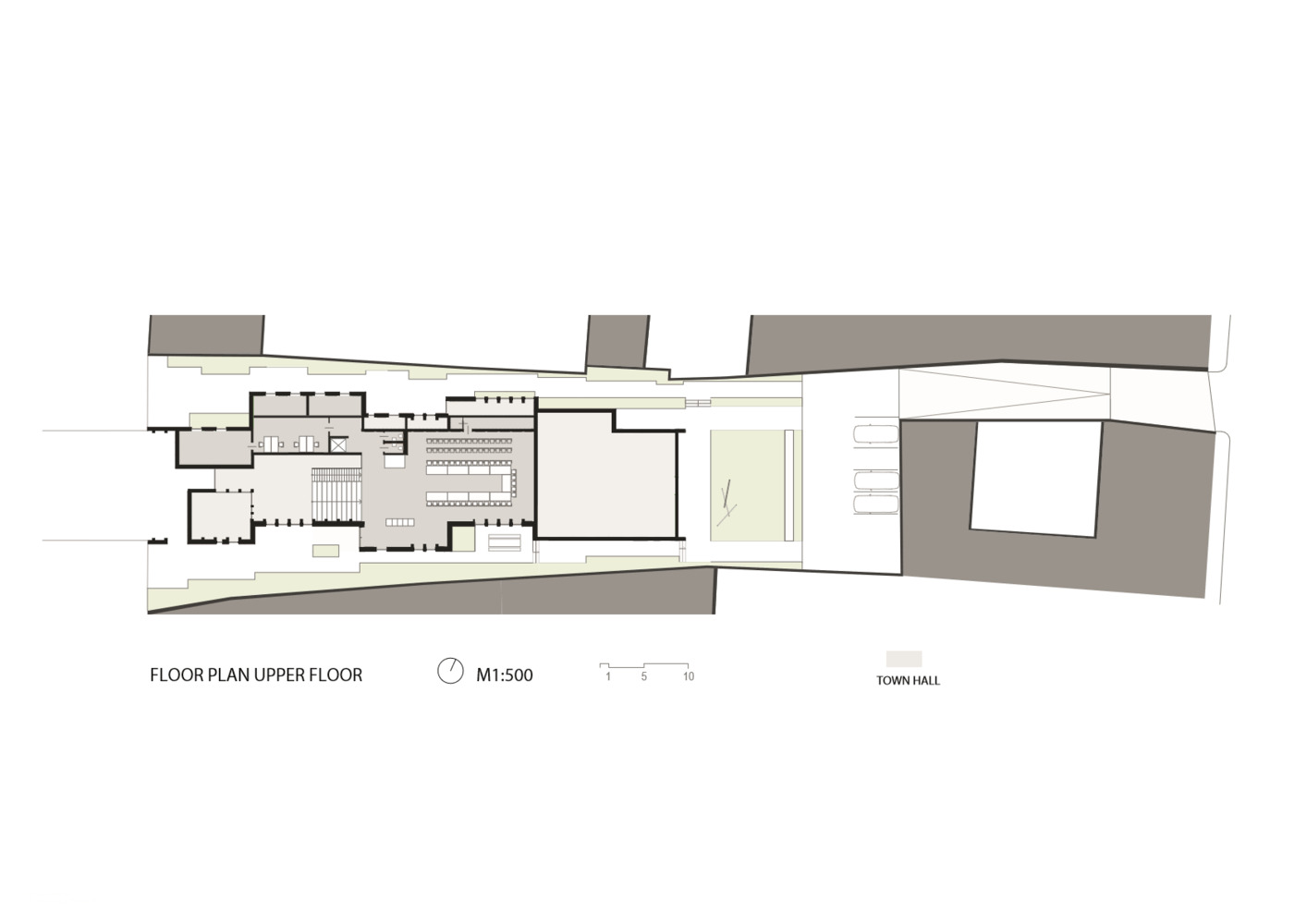
Upper Floor Plan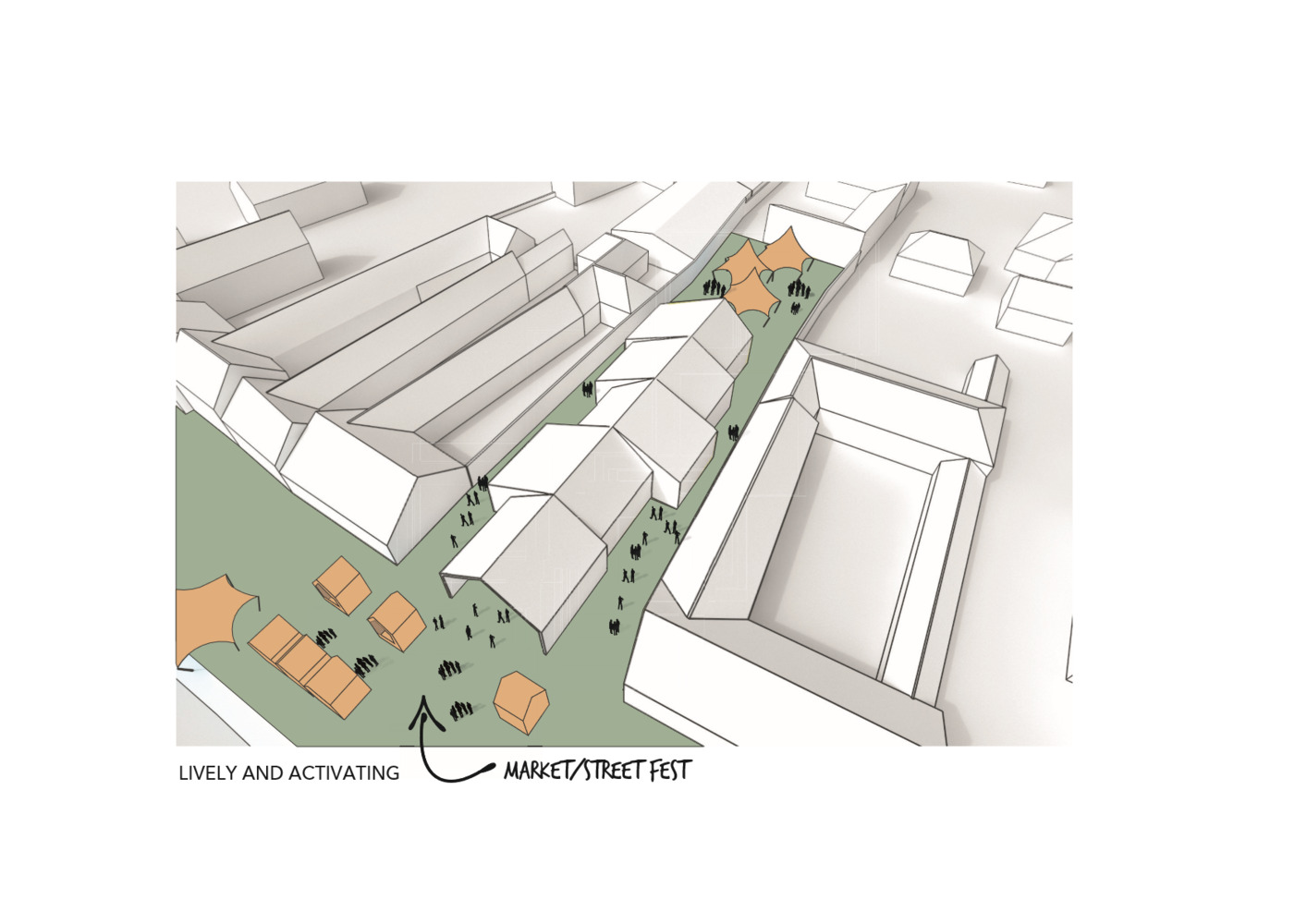
Diagram

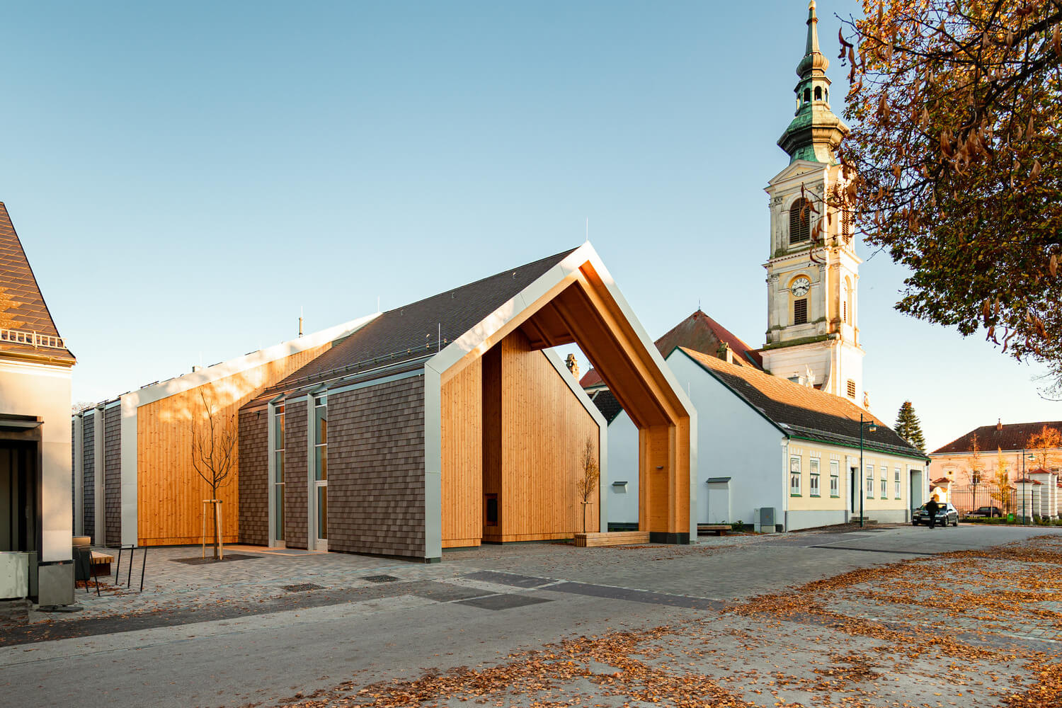


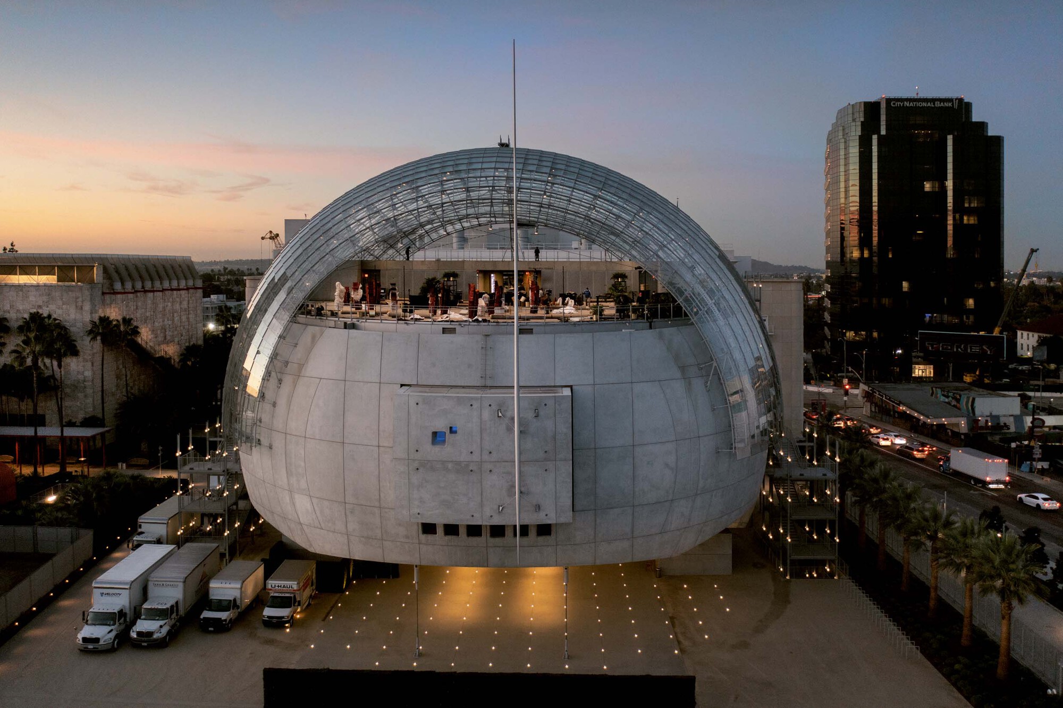
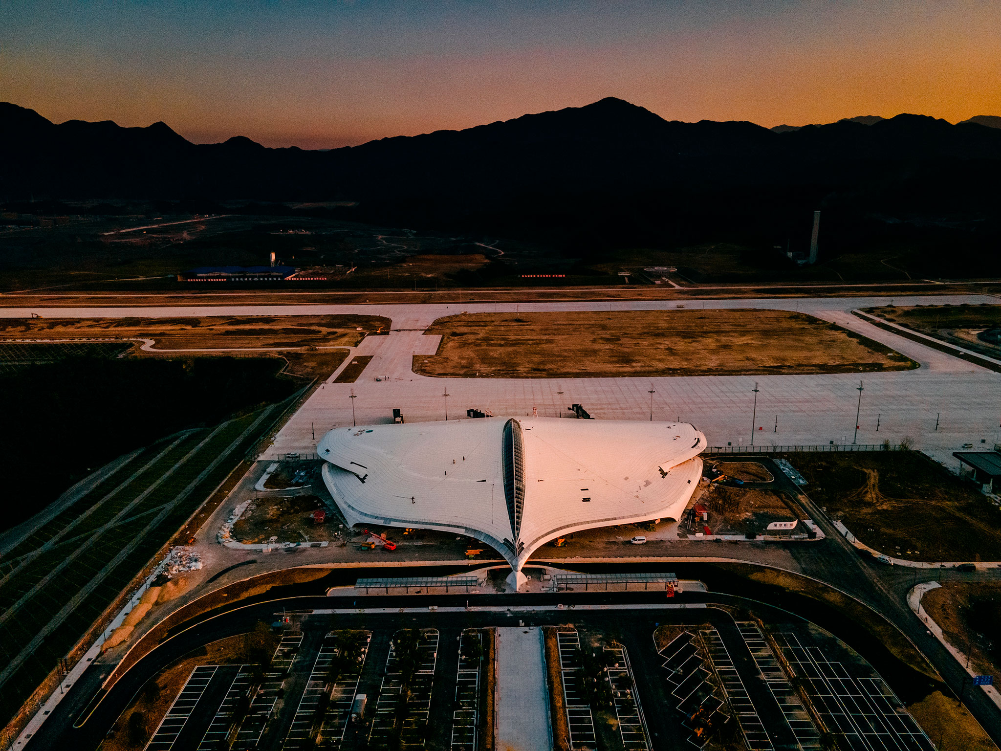
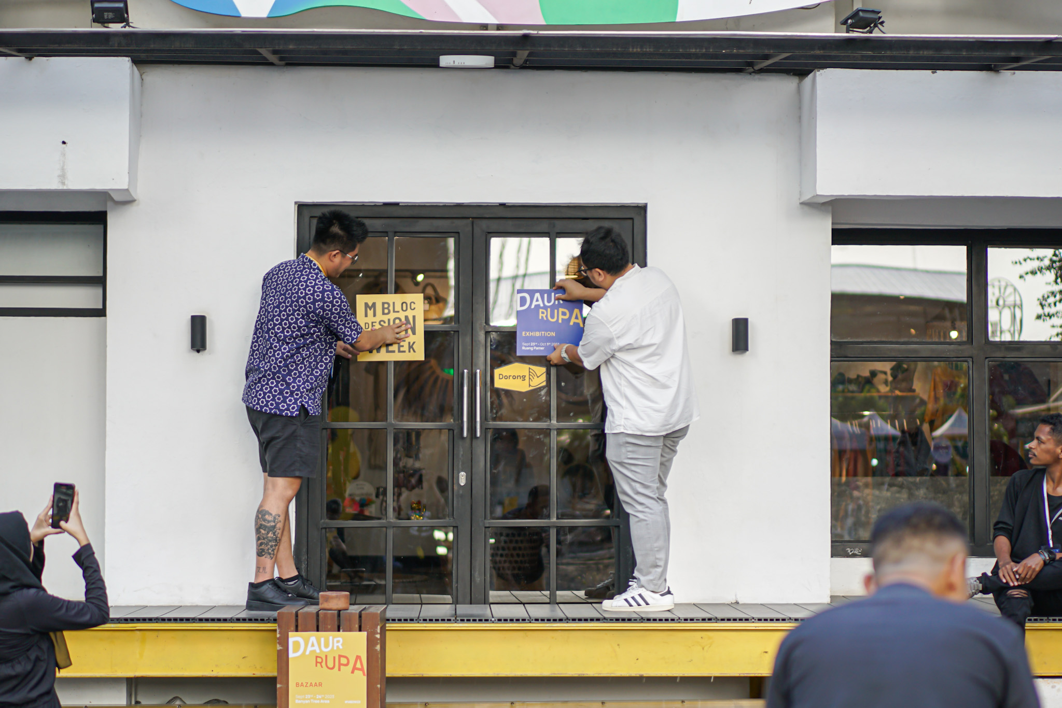


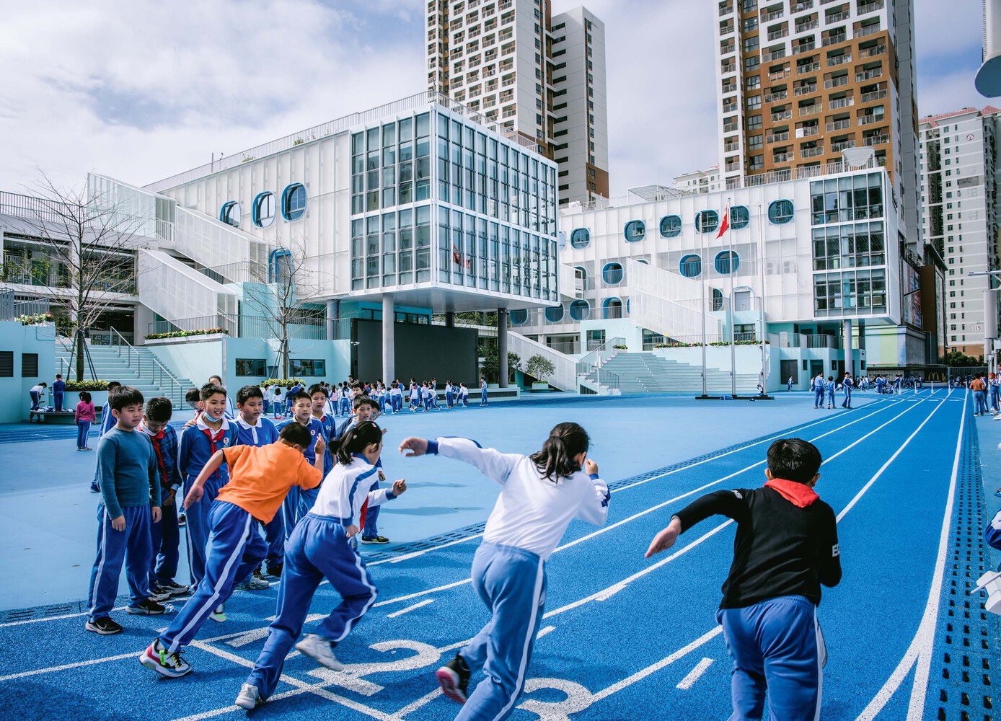
Authentication required
You must log in to post a comment.
Log in