19th Venice Architecture Biennale: Roi Salgueiro and Manuel Bouzas Decarbonize Architecture in Spain
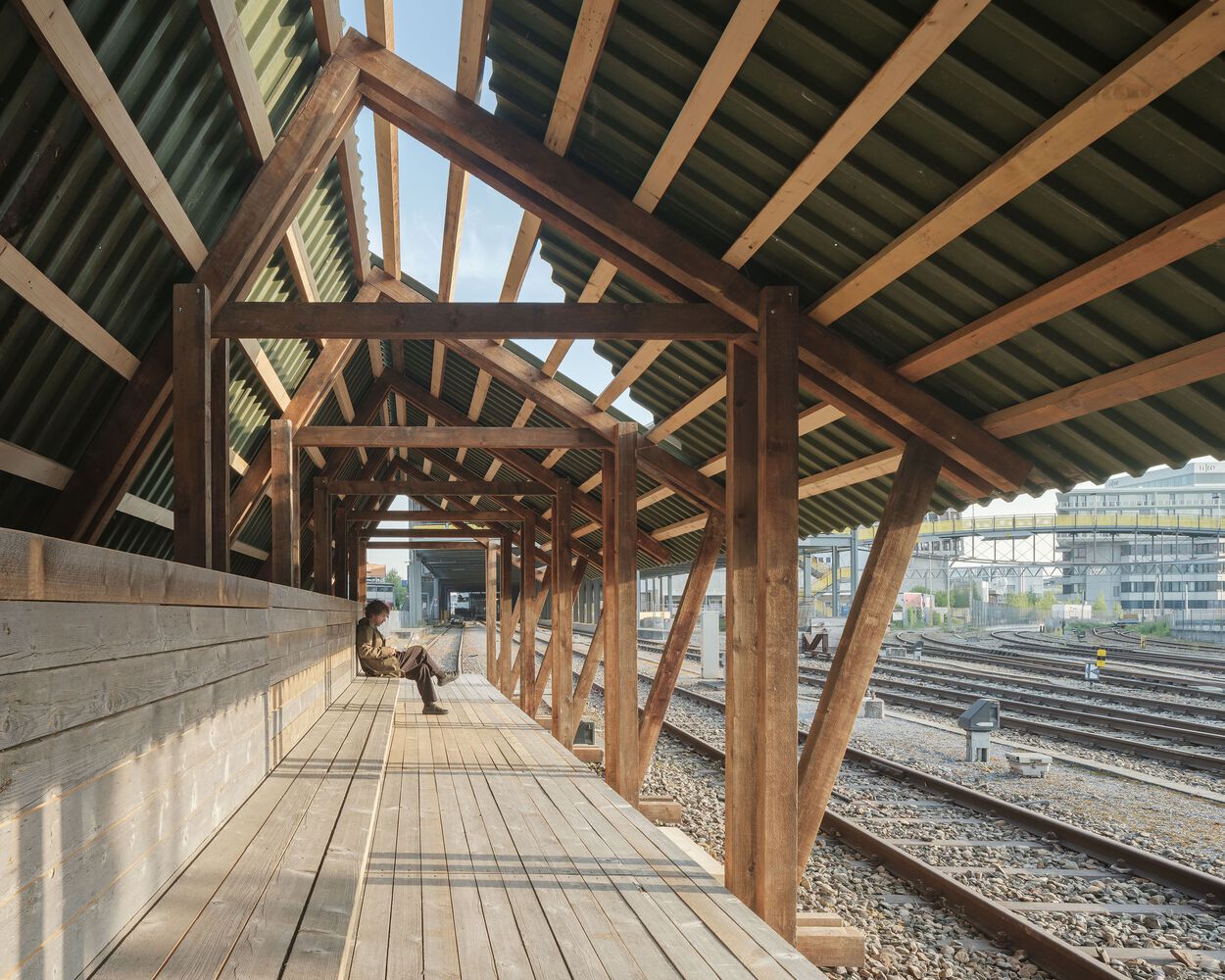
The 19th Venice Architecture Biennale returns from May 10 to November 23, 2025, with the theme “Intelligens. Natural. Artificial. Collective.”. In the upcoming edition, architects Galisia Roi Salgueiro Barrio and Manuel Bouzas Barcala presented the proposal “Internalities: Architectures for Territorial Equilibrium”. The project will be presented in the central hall to explore the main strategies for decarbonizing architecture in Spain.
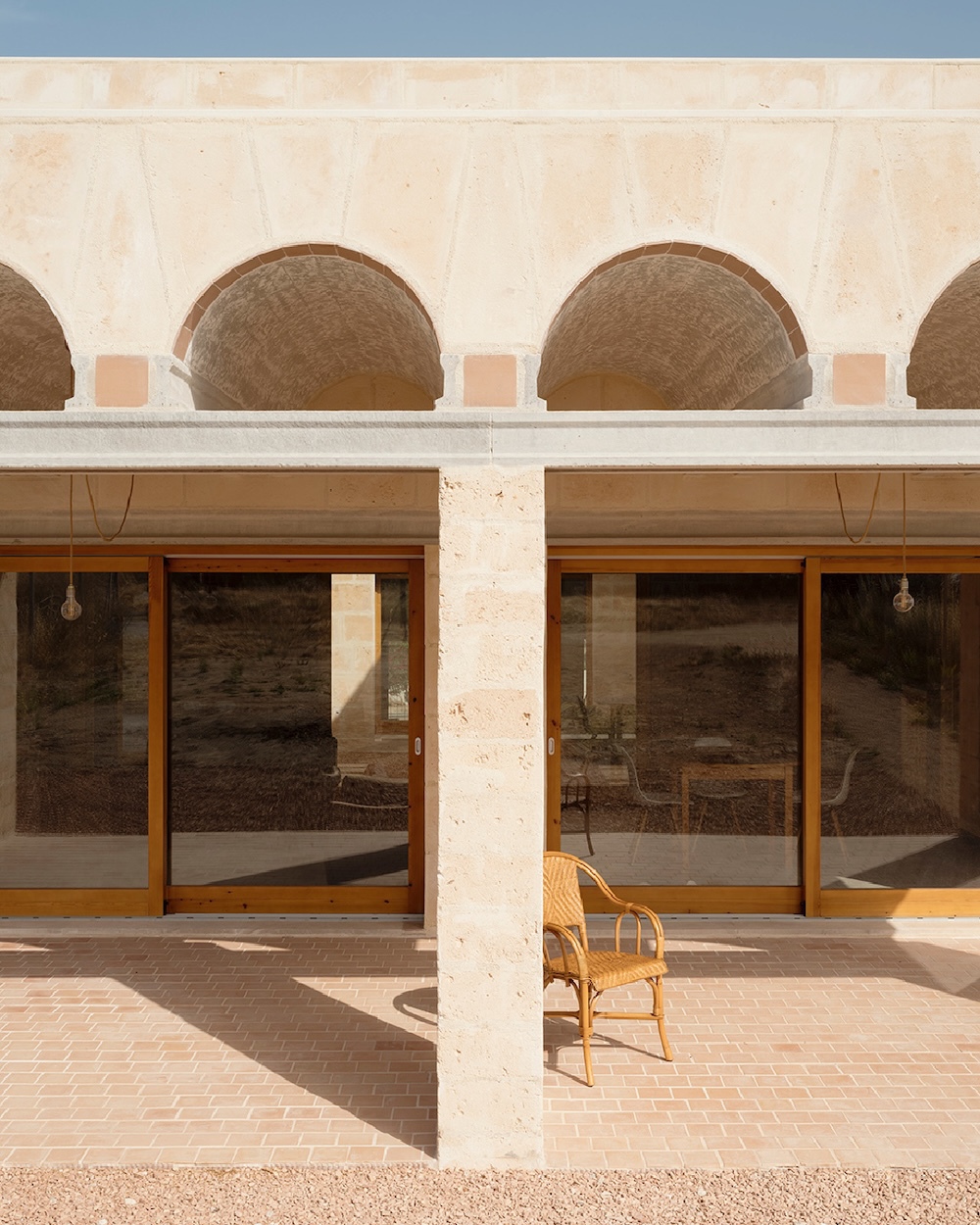
Ca na Catalina i en Joan by TEd A Arquitectes (cr: Luis Diaz Diaz)
The event is organized by the General Secretariat of the Urban Agenda, Housing and Architecture of the Ministry of Transport, Mobility and Urban Agenda (MIVAU) , together with Acción Cultural Española (AC/E) and the Spanish Agency for International Cooperation for Development (AECID). Internalities seeks to highlight the commitment and progress in architectural production in Spain, which is focused on decarbonizing the construction sector. In addition, the concept also promotes architecture closely related to the surrounding region and environment, meaning that the design of buildings is adapted to local conditions to support sustainability.
 Loggia Baseliana by Isla (cr: Luis Diaz Diaz)
Loggia Baseliana by Isla (cr: Luis Diaz Diaz)
The idea of internalities is to reveal works from new studios in the Spanish architectural scene that allow balancing on ecological, environmental, and economic aspects. As well as carrying out projects that are in balance with the territory. Natural materials such as wood, stone, ceramics, soil, clay, and natural fibers will appear as a form of harmony with nature.
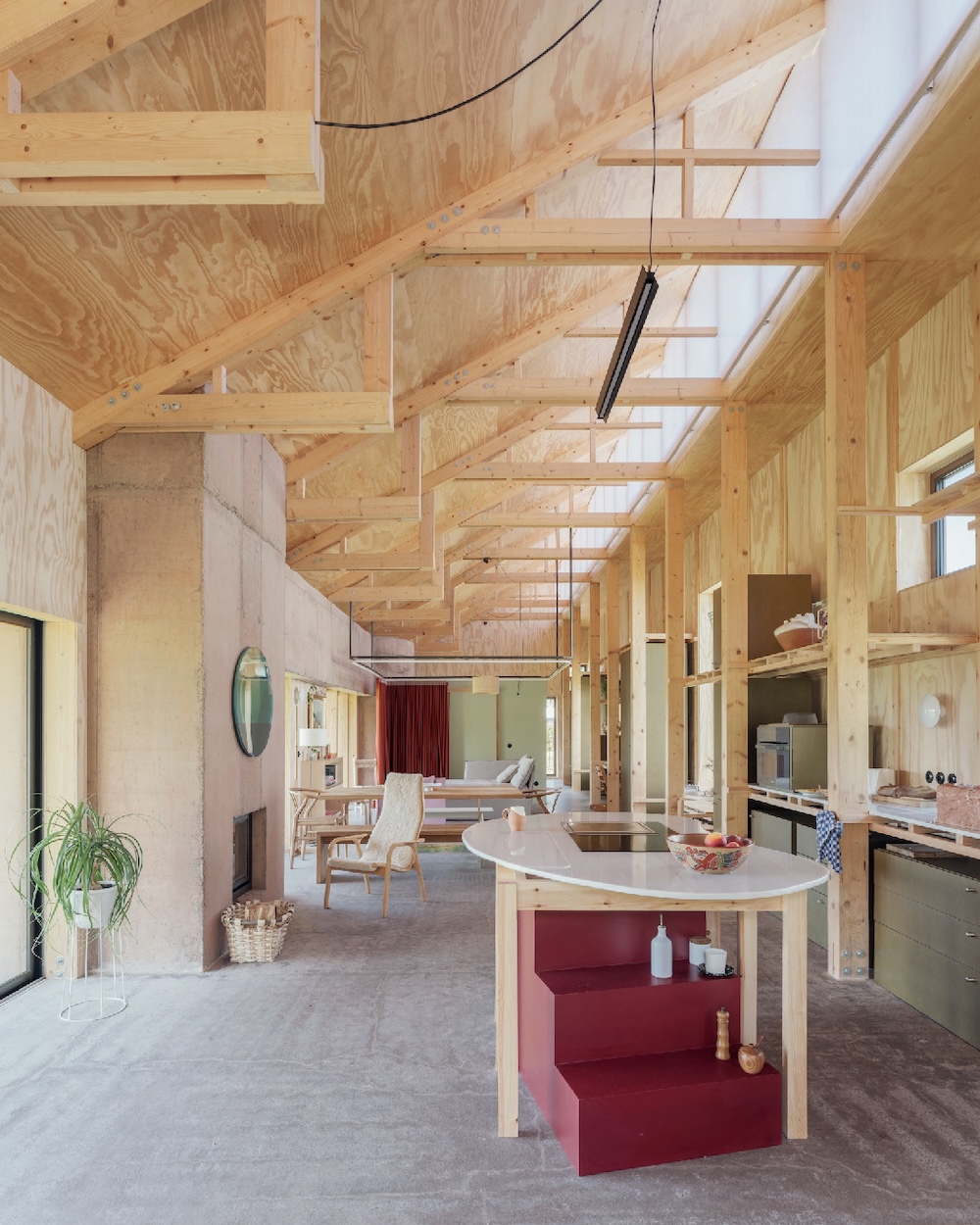
Vivienda Nahinuena by Bear. (cr: Luis Diaz Diaz)
The project builds on five key aspects construction sector emissions:or, namely materials, trade, energy, waste, and emissions. Each of these aspects will be studied in the context of five different regions of the Iberian Peninsula and presented in depth in the five rooms that make up the pavilion. Each room will be staffed by a researcher-architect team with expertise in the relevant field and geographic region. In addition, the exhibition also highlights the excellence of architectural photography in the country through visual essays explicitly designed for each room. Visitors can understand the interconnection between production sites and decarbonization-based architecture through this documentation.
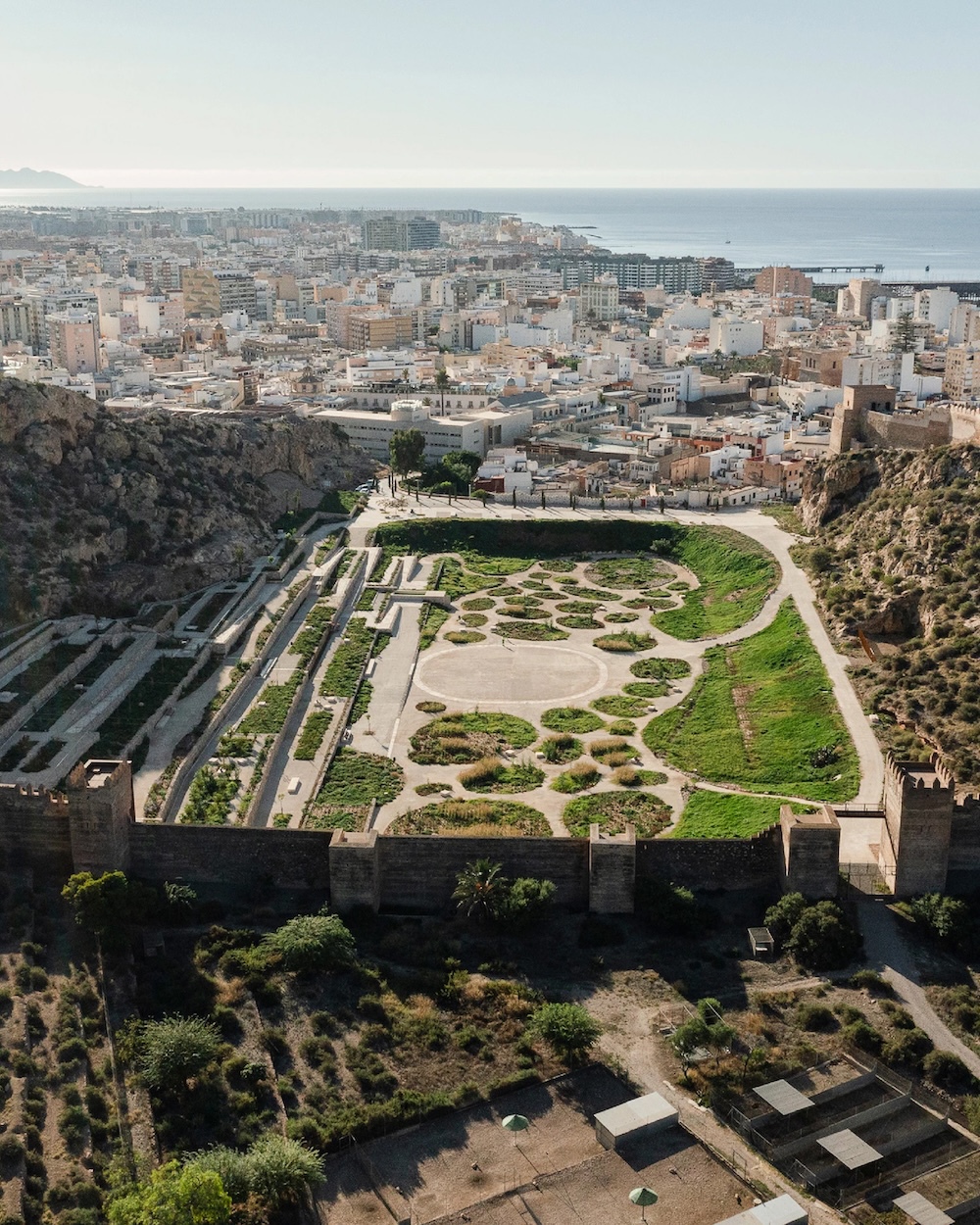
Parque jardines mediterráneos de La Hoya by KAUH Arquitectura y Paisajismo (cr: Fernando Alda)
Through open registration, in which 171 works participated, 16 projects have been selected to be exhibited in the central hall of the pavilion. The jury was composed of the Secretary General of the Urban Agenda, Housing and Architecture, Iñaqui Carnicero, architects Anna Bach, Eva Gil, and María Langarita; and the two curators of the pavilion, Roi Salgueiro Barrio and Manuel Bouzas Barcala. In addition, 16 other projects have been selected for the exhibition catalog. The 16 studios and works selected are:
01. Barbés UVigo by Abalo Alonso Arquitectos.
02. Las Tejedoras - Centro Productivo Comunitario by Bamba Studio and Natura Futura .
03. Vivienda Nahinuena by Bear.
04. Block 6x6 by Bosch.Capdeferro Arquitectura.
05. Plaza y puesto de turismo en Piodão by Branco Del Río Arquitectos.
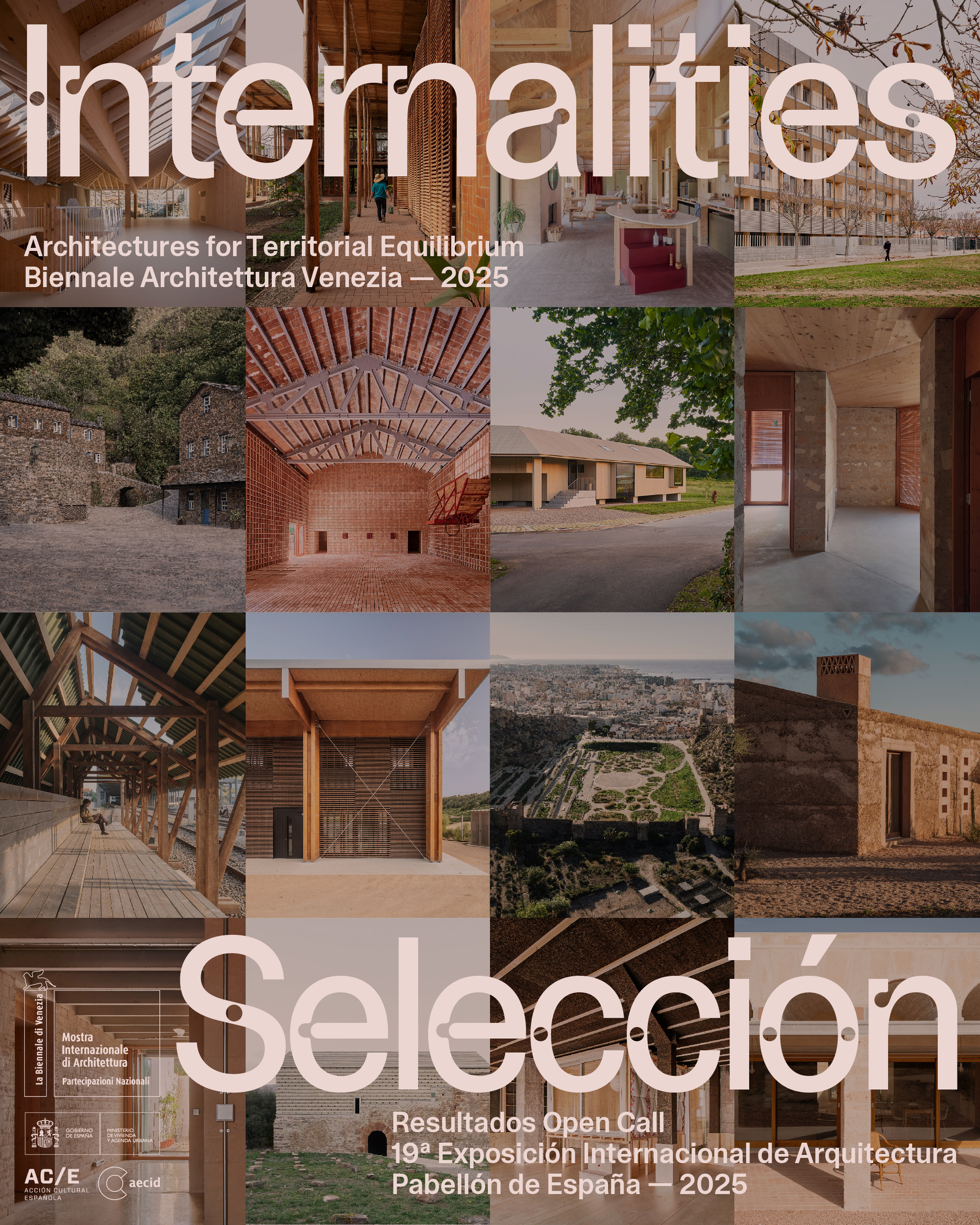
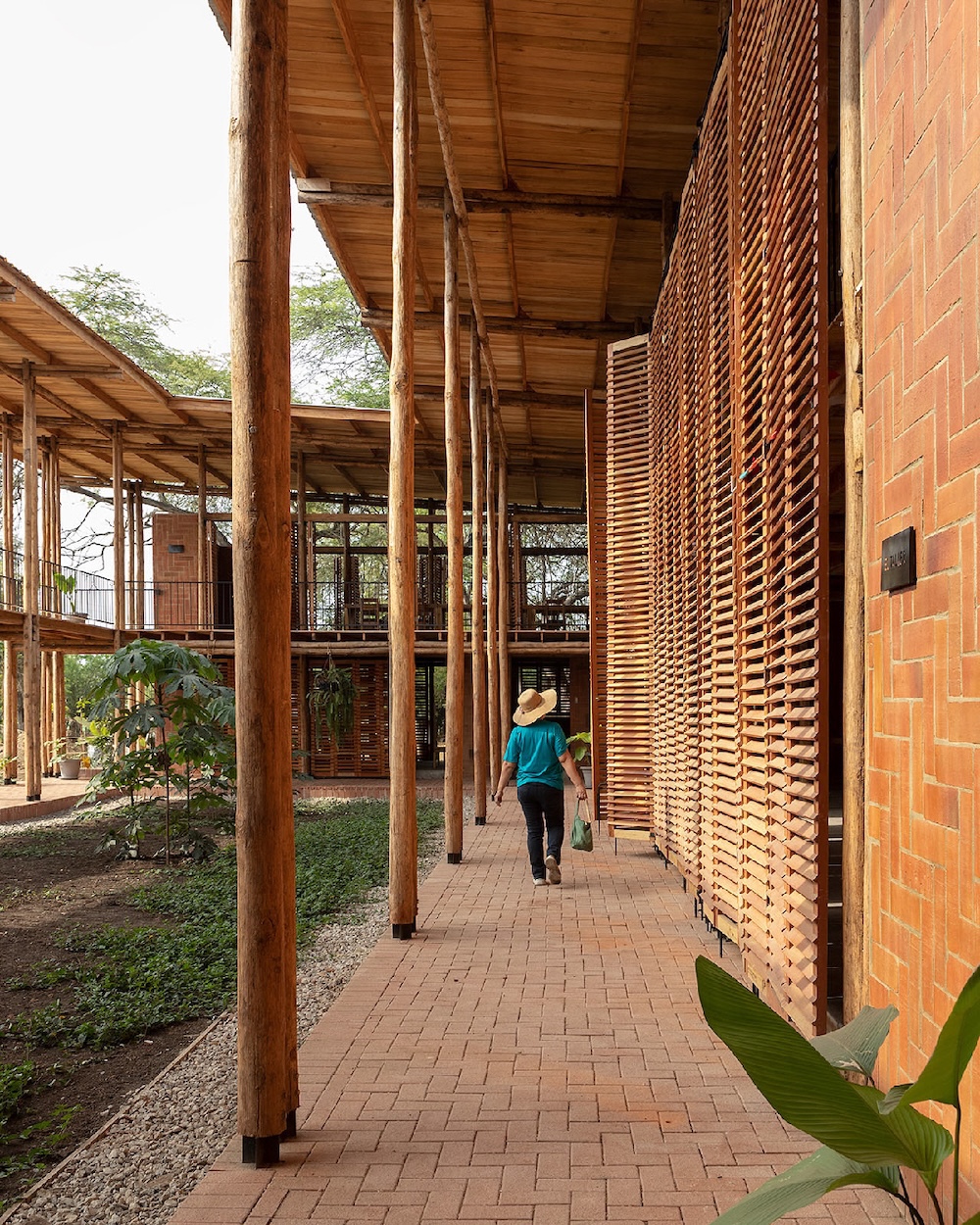
Las Tejedoras - Centro Productivo Comunitario by Bamba Studio y Natura Futura (cr: JAG Studio)
06. Rehabilitation of an agricultural cooperative for espacio polivalente and culture in Flix by Camps Felips Arquitecturia.
07. Casa en Arteaga by Emiliano López Mónica Rivera Arquitectos.
08. Viviendas sociales 2104 by Harquitectes.
09. Loggia Baseliana by Isla.
10. Parque de bomberos en Molà by Josep Ferrando, Pedro García, Mar Puig and Manel Casellas.
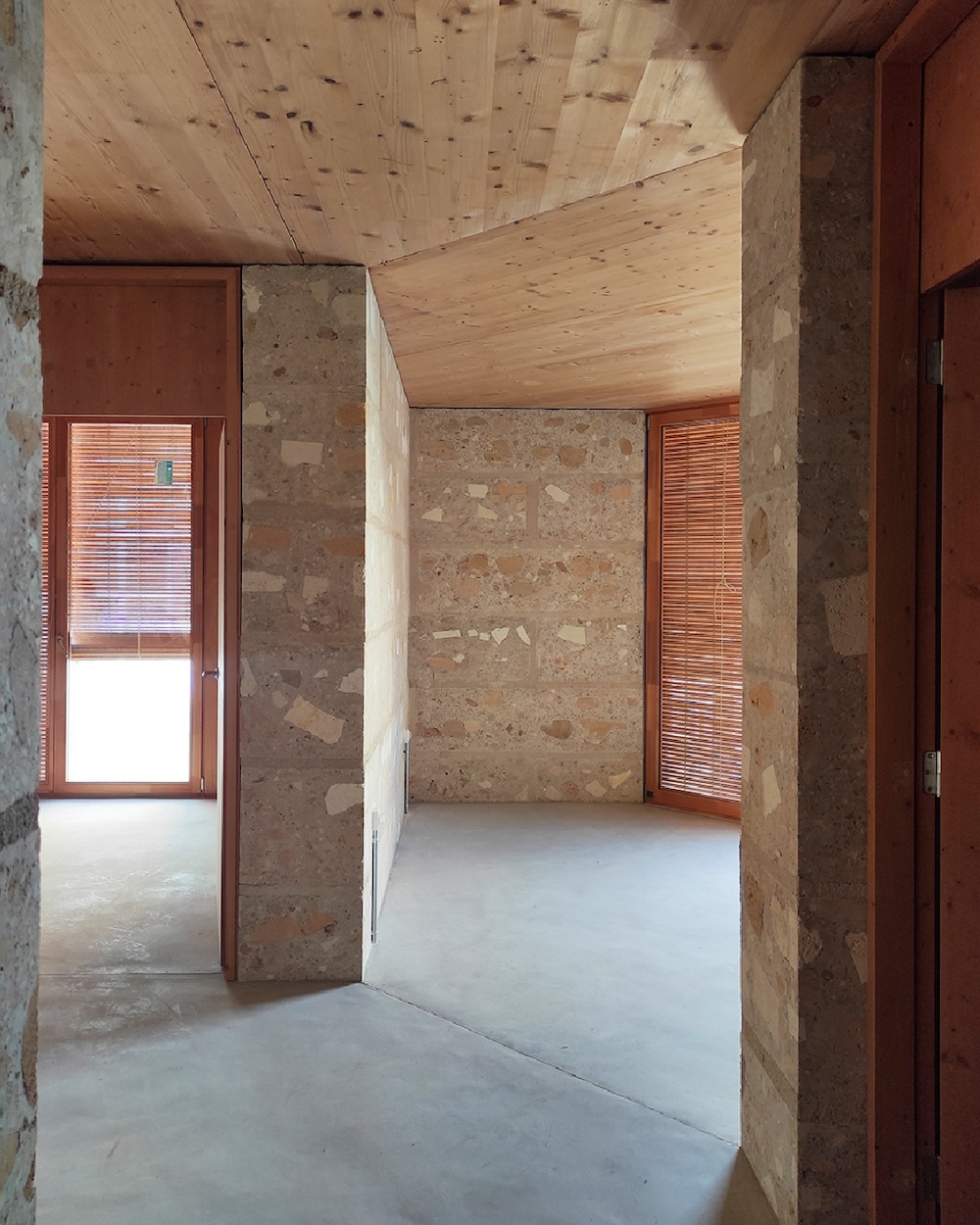
Viviendas sociales 2104 by Harquitectes. (cr Cortesía de Harquitectes
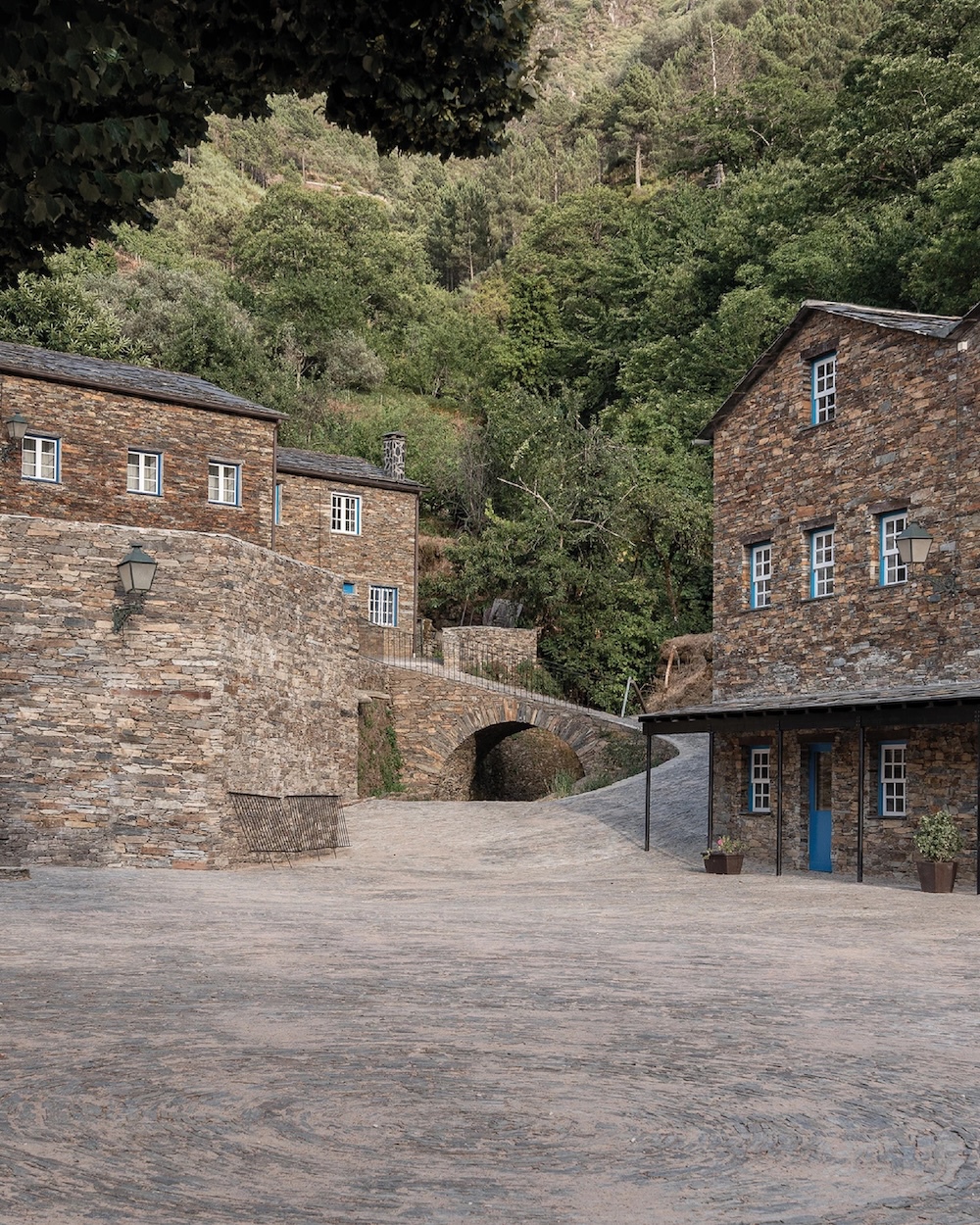
Plaza y puesto de turismo en Piodão by Branco Del Río Arquitectos. (cr: Marco Silva)
11. Parque jardines mediterráneos de La Hoya by KAUH Arquitectura y Paisajismo.
12. Ca na Pau by Munarq.
13. Raw Room. Casas de Tierra. 43 Viviendas sociales en Ibiza by Peris+Toral Arquitectes.
14. Rolling Stones.Restauración de la ermita de San Juan de Ruesta en el Camino de Santiago by Sebastián Arquitectos.
15. The day after going home by TAKK.
16. Ca na Catalina and Joan by TEd´A Arquitectes.
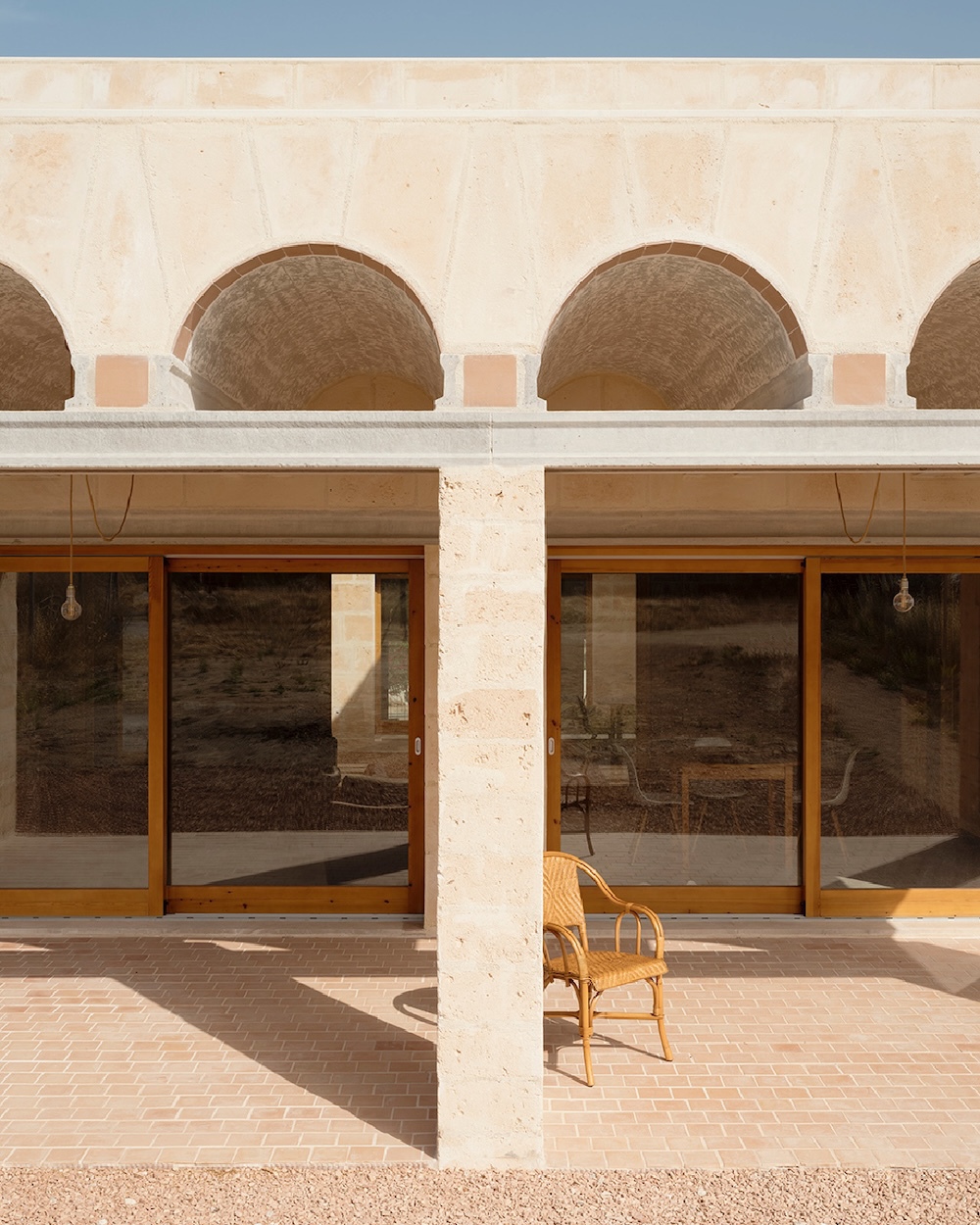
Ca na Catalina i en Joan by TEd A Arquitectes (cr: Luis Diaz Diaz)
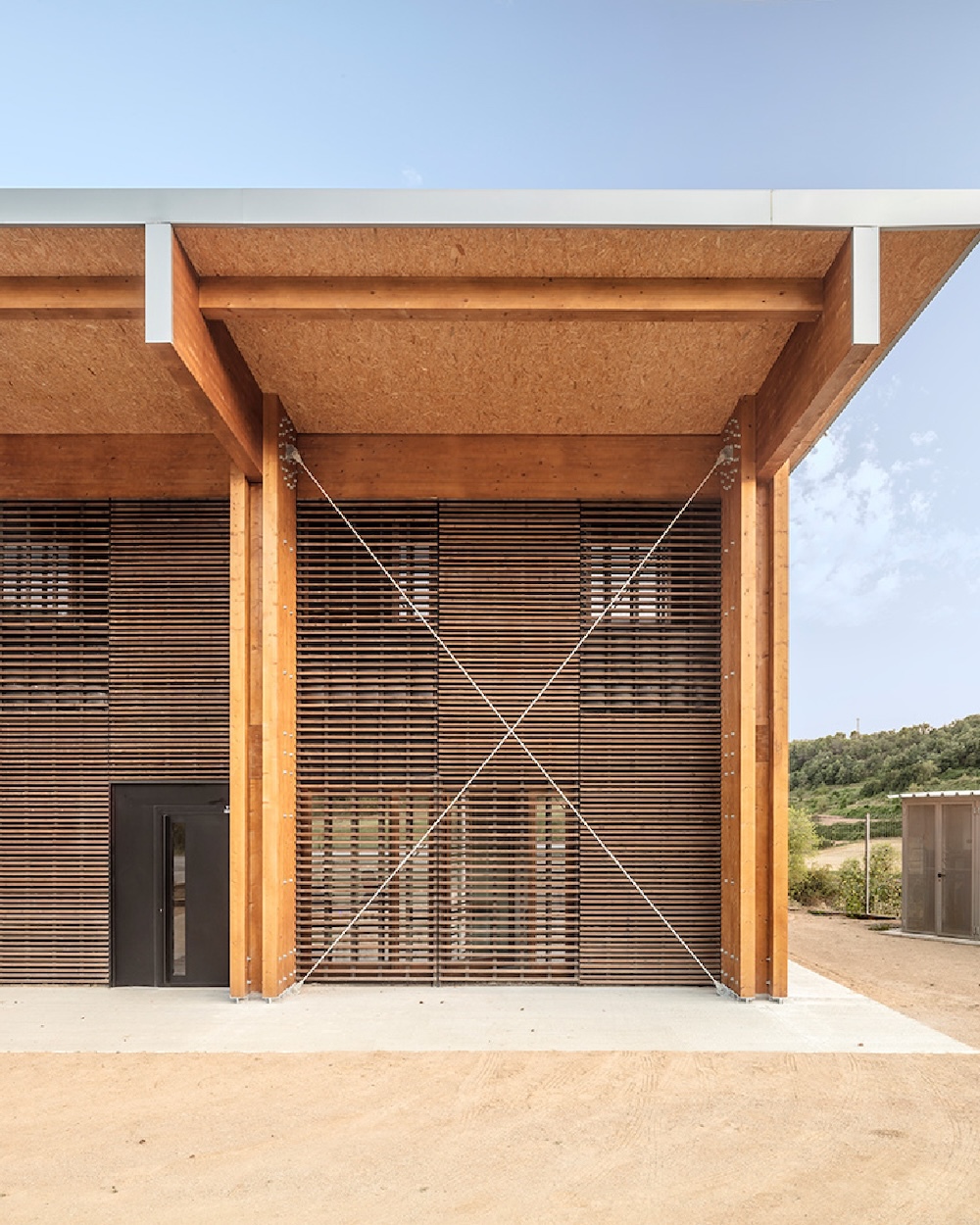
Parque de bomberos en Mola by Josep Ferrando, Pedro García, Mar Puig y Manel Casellas. (cr: Adrià Goula)
“The pavilion will showcase a series of works incorporating a palette of local, regenerative, and low-carbon materials. Highlights include wood, stone, ceramics, cork, earth, clay, and plant fibers, along with the forests, mines, lands, and plantations from which they originate,” said the curatorial team.
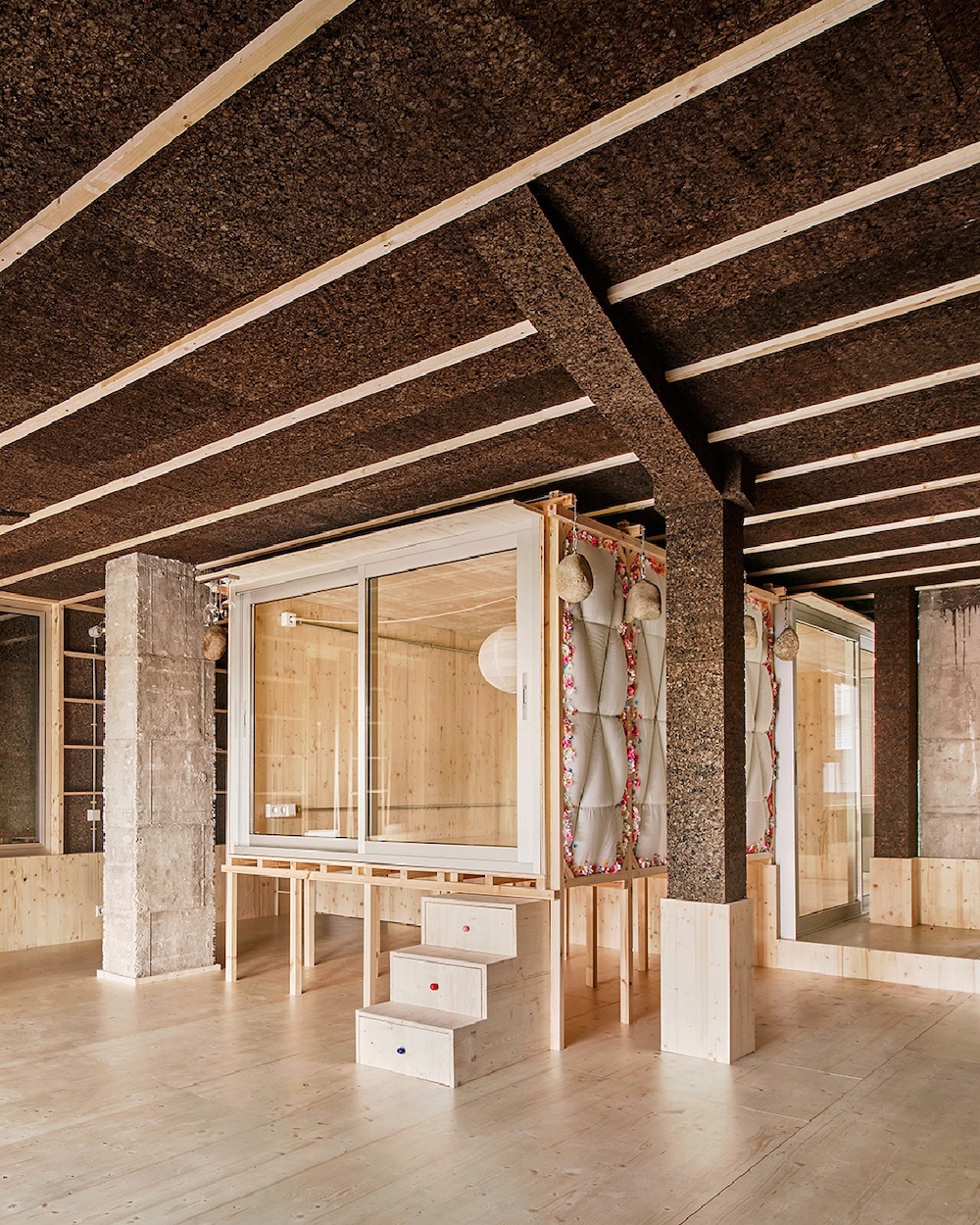
The day after house by TAKK (cr José Hevia)
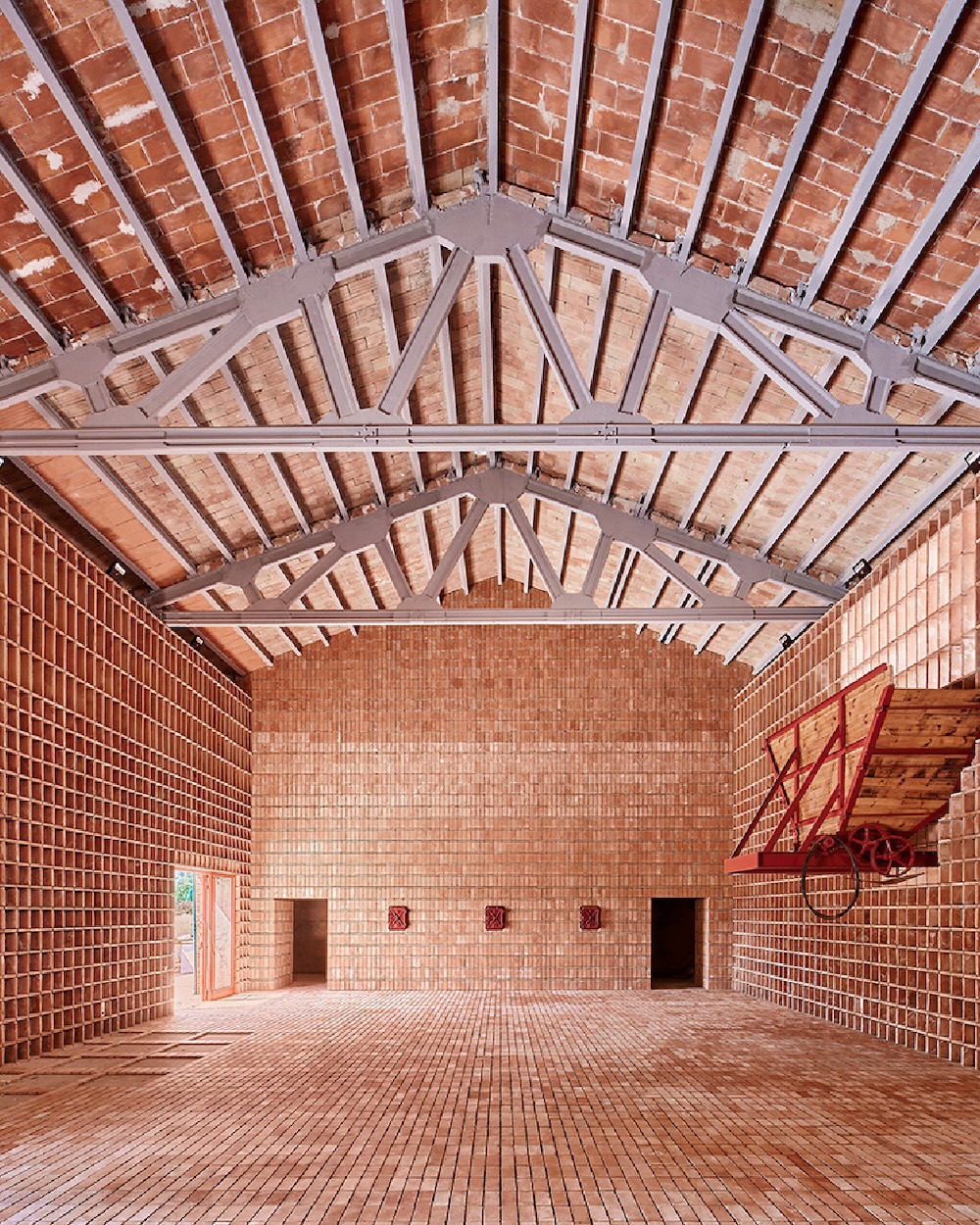
Rehabilitación de cooperativa agrícola para espacio polivalente y cultural en Flix by Camps Felips Arquitecturia (cr José Hevia)
The Biennale 2025 exhibition will focus on solving global challenges, especially the climate crisis, through the role of the built environment by the theme “Intelligens. Natural. Artificial. Collective.”. Carlo Ratti wants the built environment to be a potential catalyst for change. “Architecture is at the center, but not alone,” says the curator. In addition, the exhibition will feature projects that illustrate how innovative and adaptive solutions resulting from the collaboration of different disciplines can transform cities and infrastructure to suit today’s challenges better. It can change how architecture looks from static to dynamic, adaptable, and able to face future challenges through creative and bold solutions.

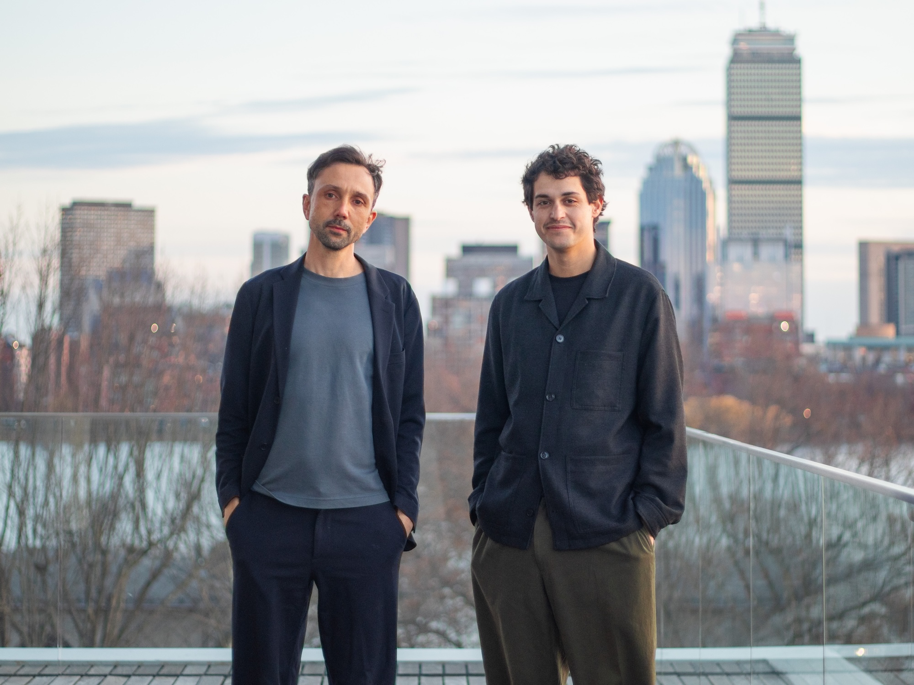


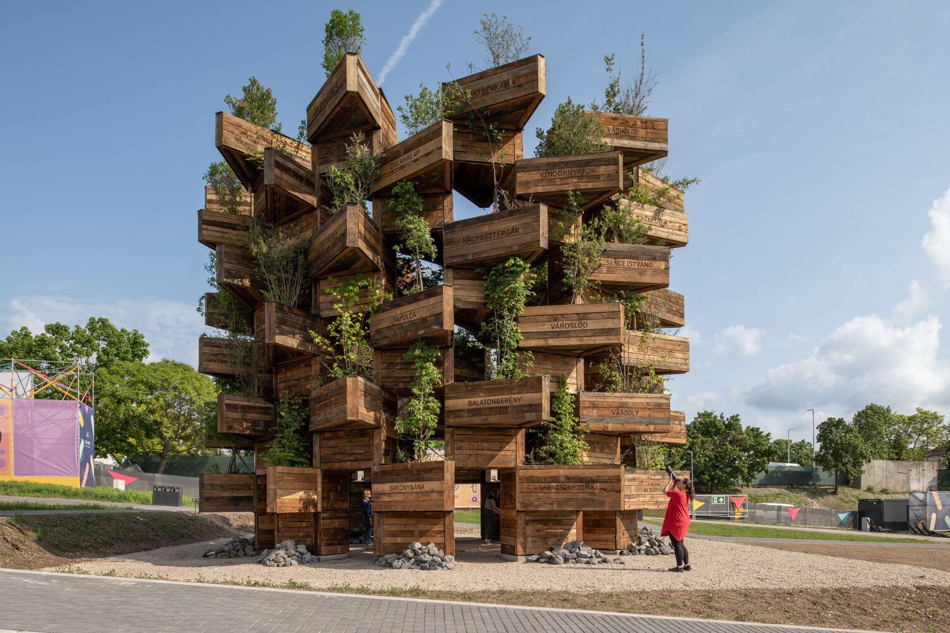
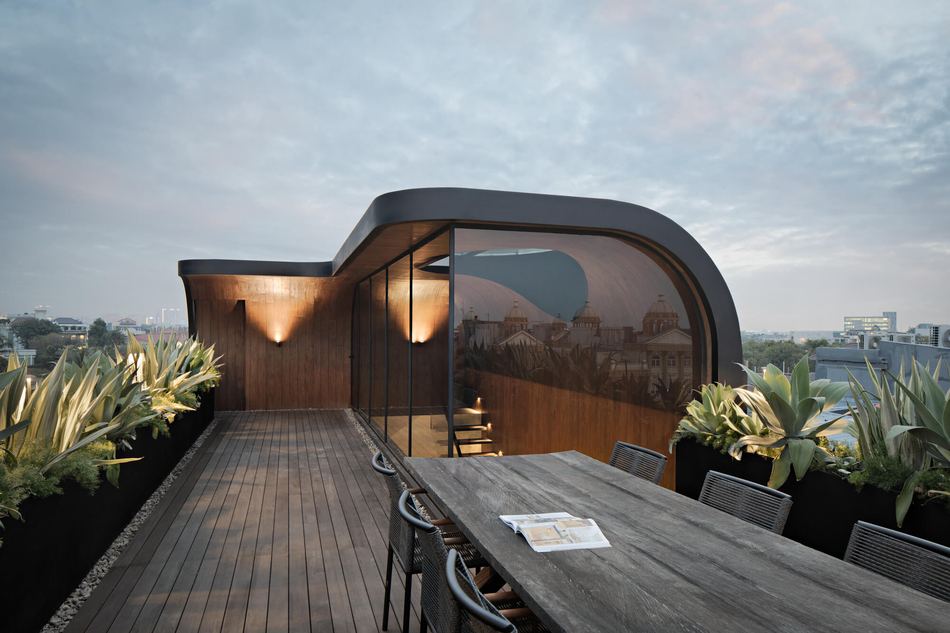
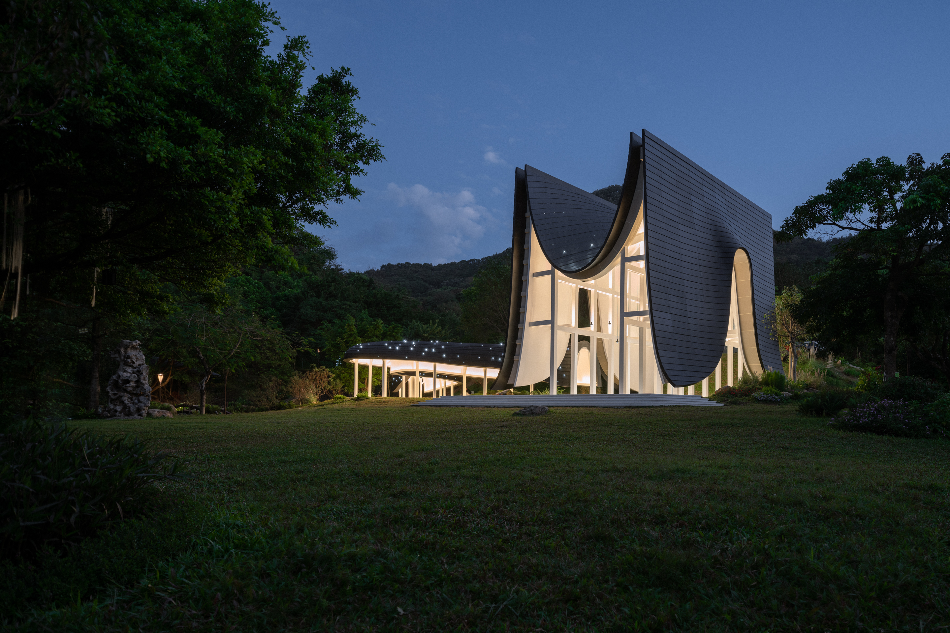
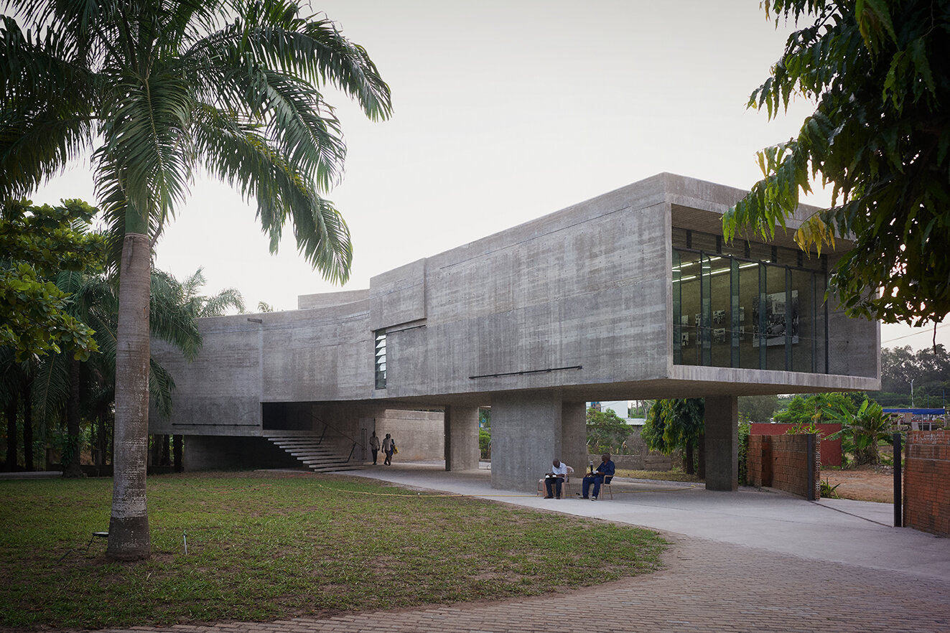
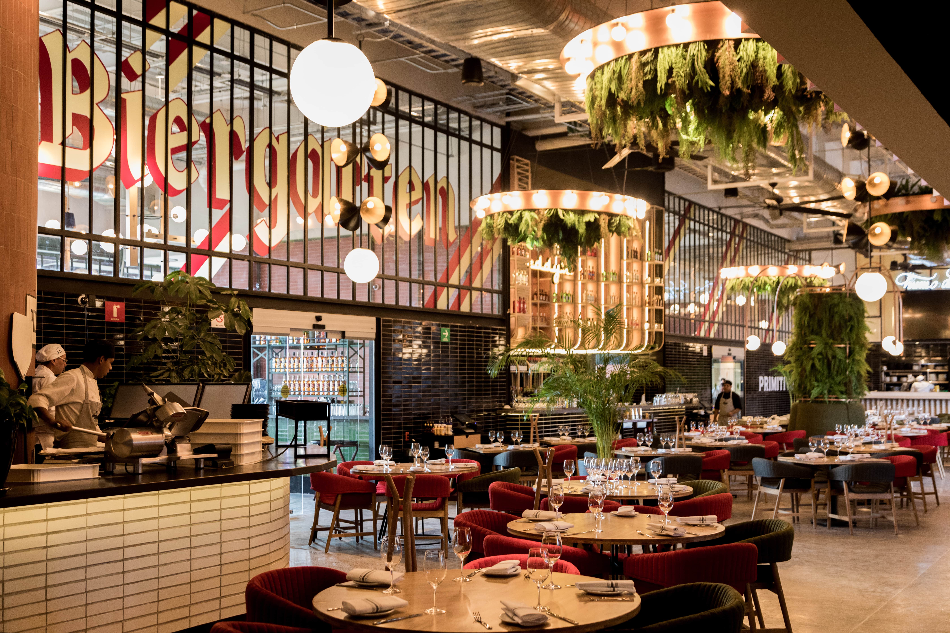

Authentication required
You must log in to post a comment.
Log in