Meditation Office Quiet Workspace 'solution' by ARO Studio
This office location is located in Bac Ninh industrial area, Vietnam. ARO Studio designed this office with the client's desire to bring a workspace with renewable energy to employees, also expected to be as close to nature as possible. However, problems exist when the site conditions are not by these wishes because the site conditions in the industrial area, unclean environmental air and factory areas dominated by concrete surfaces are problems for industrial areas.
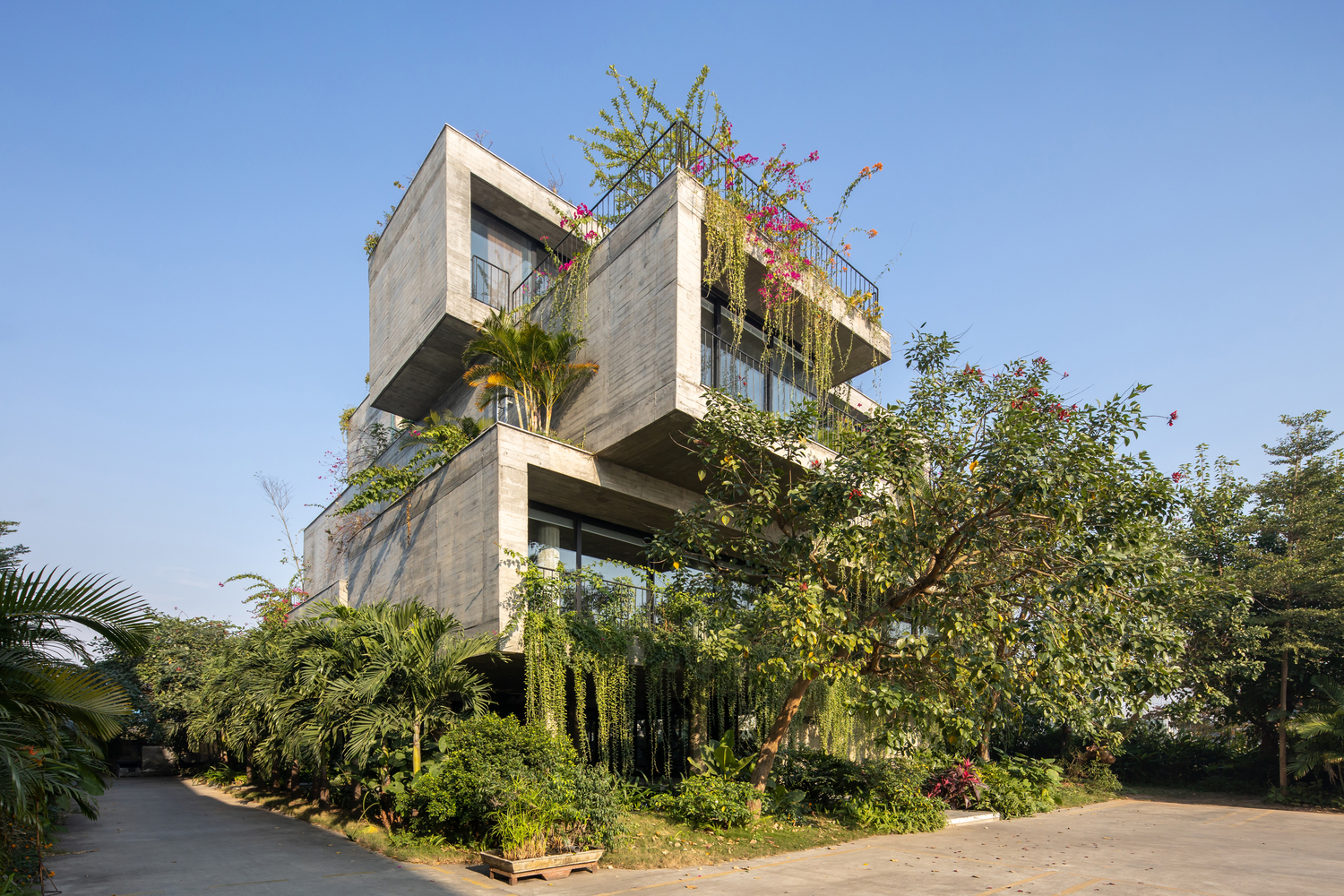 Meditation Office perspective view, Photo by Hoang Le
Meditation Office perspective view, Photo by Hoang Le
This problem is a challenge for ARO Studio to present a building that can become an oasis in the middle of the 'desert'. The first step is to change the perception of dry offices into therapeutic office spaces, where this building can be a space to get peace of mind for factory employees without having to leave this industrial area. After conducting a survey, the architect carefully considered this building in the southeastern part of the factory because this location has the best wind conditions for the region.
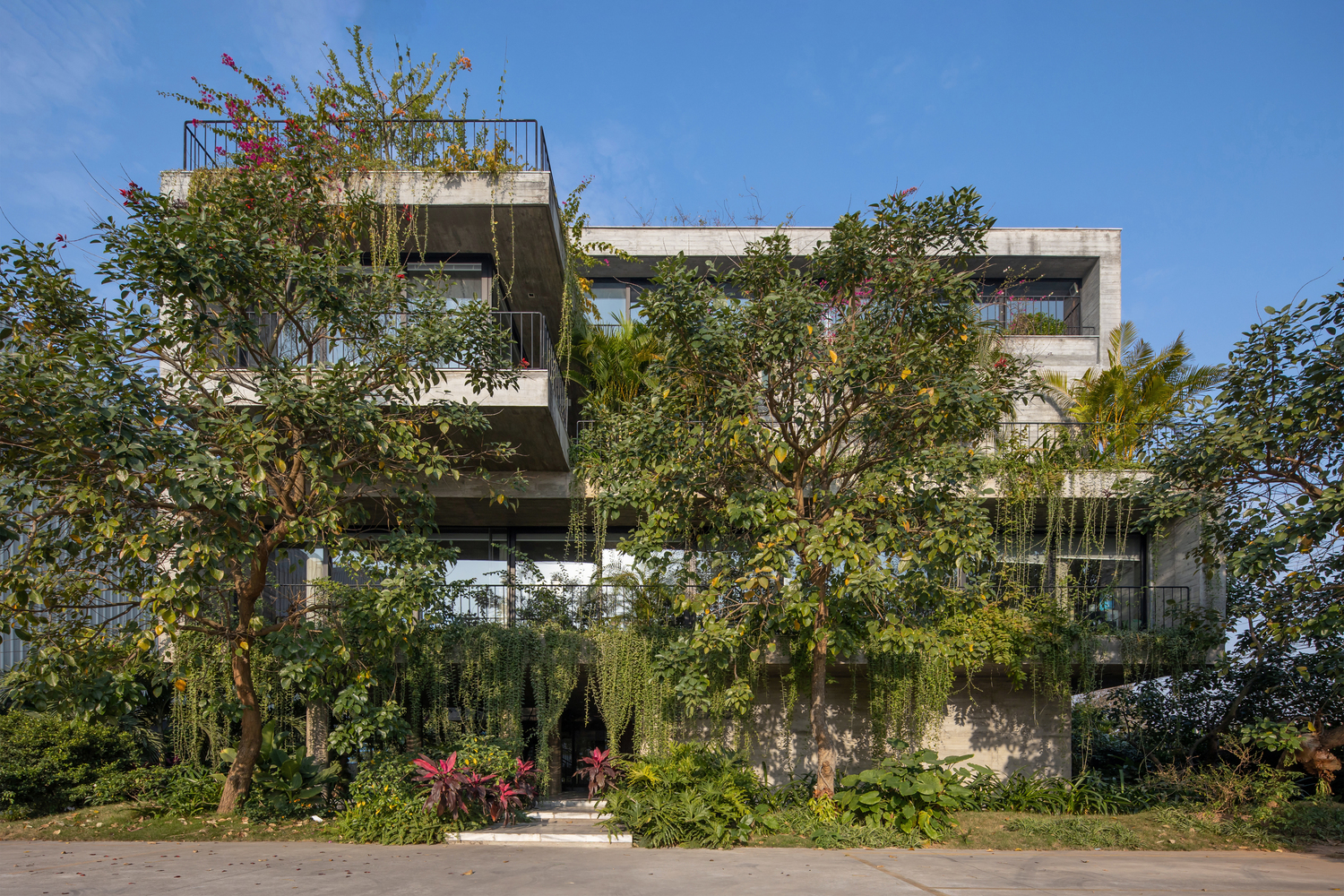 Front view of Meditation Office, Photo by Hoang Le
Front view of Meditation Office, Photo by Hoang Le
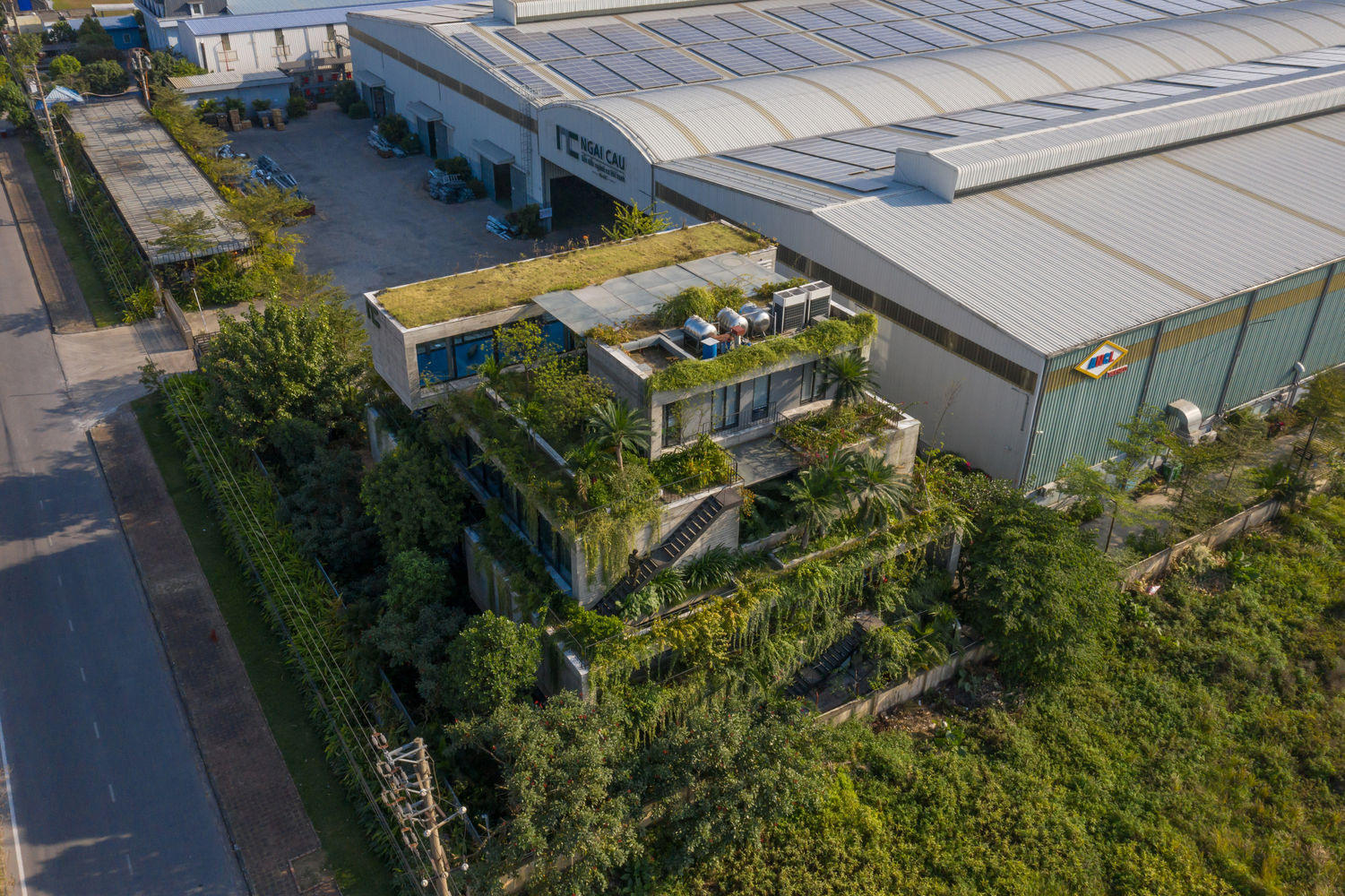 Meditation Office view from above, Photo by Hoang Le
Meditation Office view from above, Photo by Hoang Le
This office is divided into many interrelated blocks, with a void in the middle. This strategy applies so that the room gets indirect natural light, making the office rooms rarely use artificial light. In addition, Most of the space on the first floor is used for water pools and greenery. Also, on the upper floor, a small garden is planted with trees. This strategy is used to reduce heat radiation and some of the UV rays that directly reach the building surface. With the water surface feature and floor cavity, the 1st floor facilitates airflow to carry more steam to cool the entire upper floor surface through the floor gap.
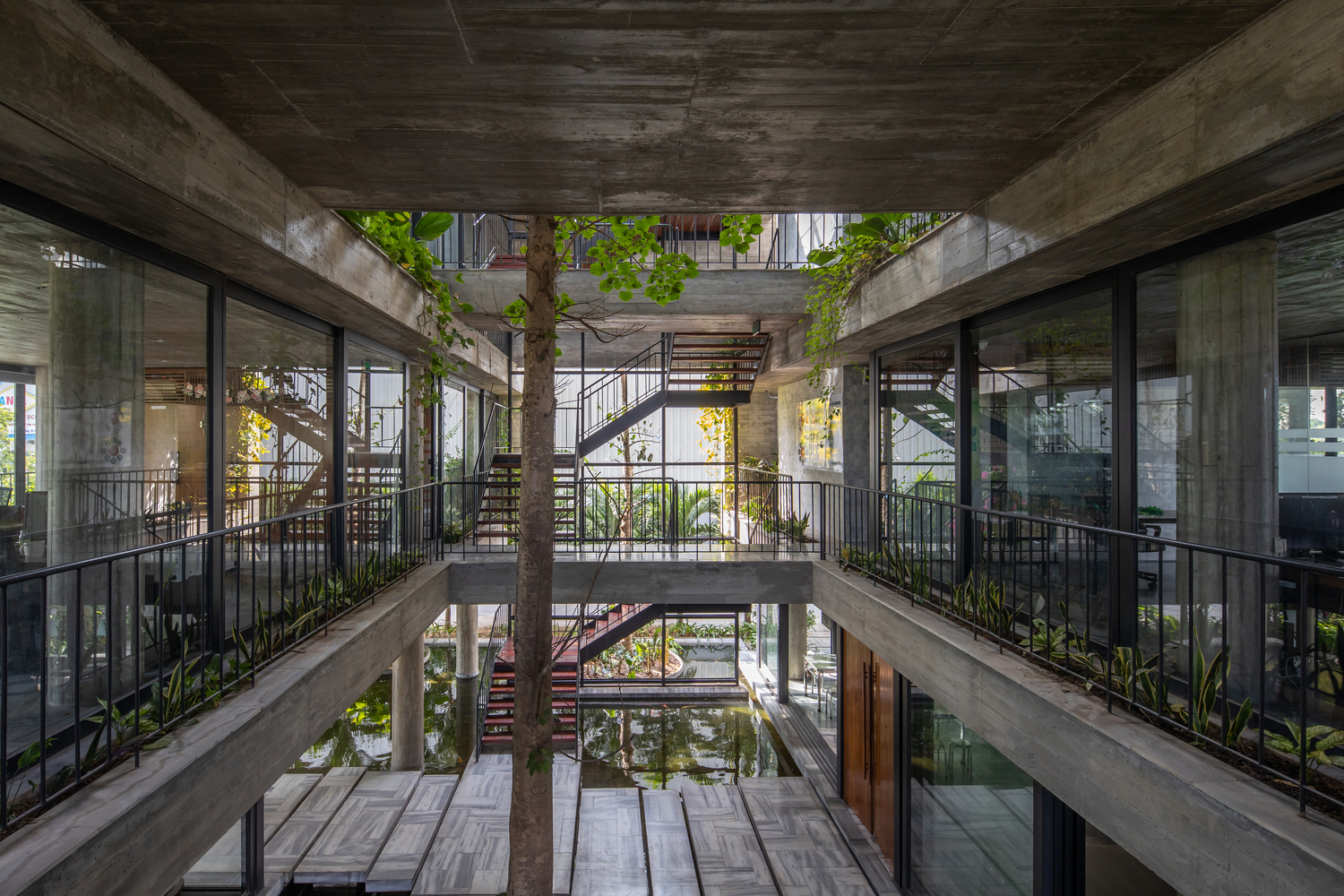 Inside view of the second floor of Meditation Office, Photo by Hoang Le
Inside view of the second floor of Meditation Office, Photo by Hoang Le
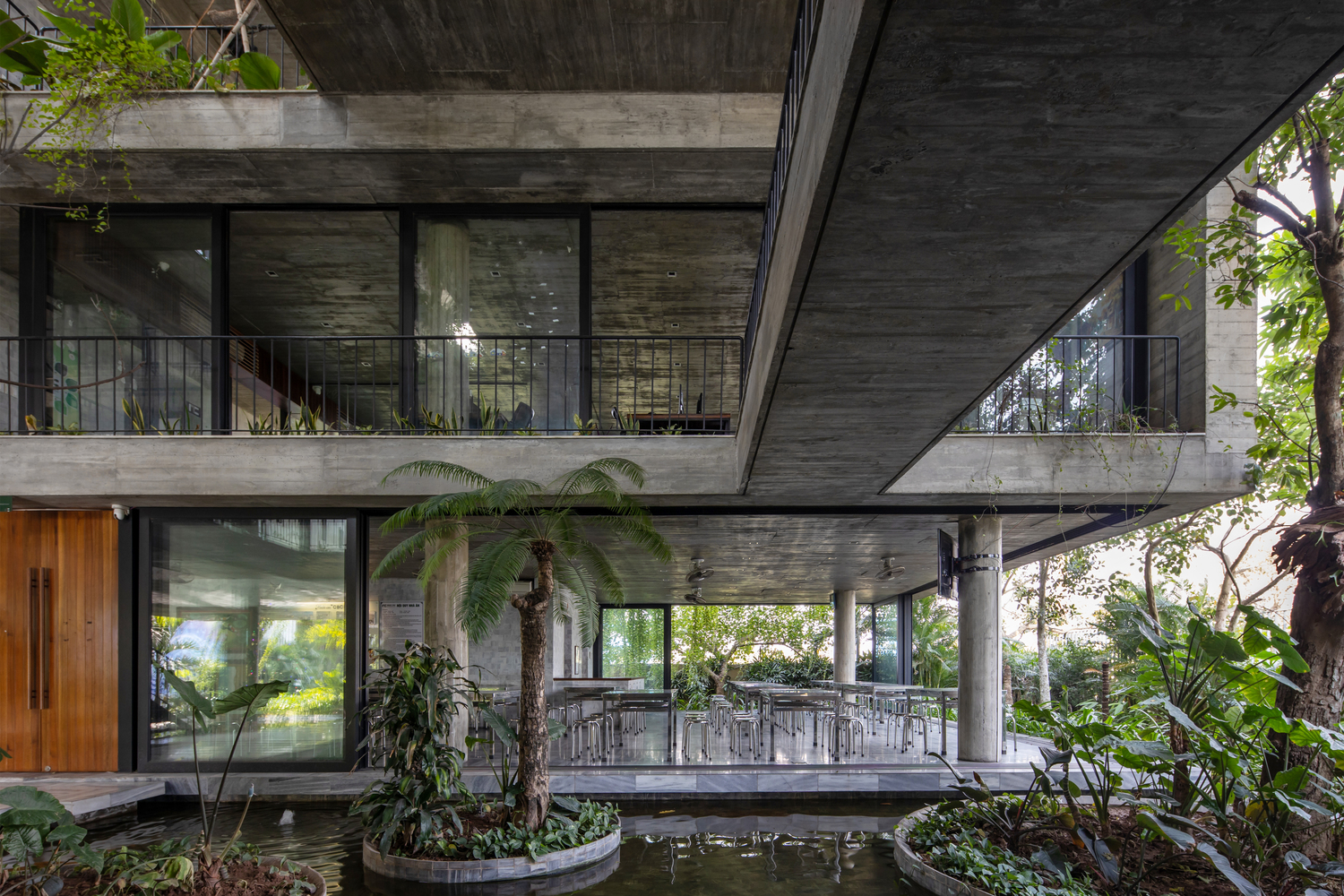 Inside view of pond Meditation Office, Photo by Hoang Le
Inside view of pond Meditation Office, Photo by Hoang Le
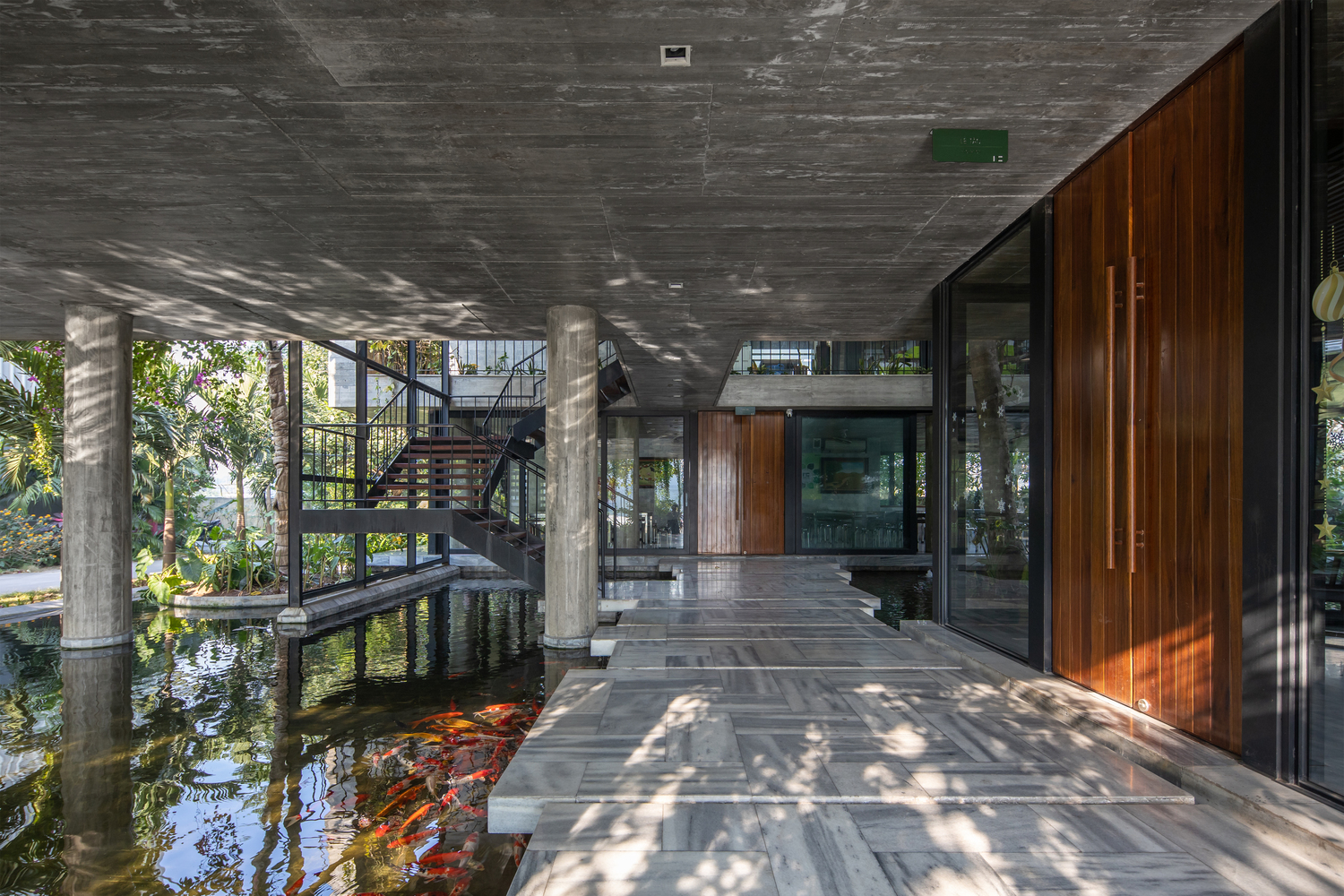 Inside view of entrance Meditation Office, Photo by Hoang Le
Inside view of entrance Meditation Office, Photo by Hoang Le
The spatial arrangement is also carefully calculated. For example, there is a dining room and reception room on the ground floor, partly a pond and a green garden. While on the second floor it functions as a work room for office staff. On the third floor, there is a training room and a manager's room; on the fourth floor, there is a meditation room and a communal room for employees to unwind. With this kind of spatial arrangement, wide openings are placed in each room to create an air supply to the room, also used for green space access for employees. The employee can also go out to walk or meditate upstairs so that employees can focus on thinking again but feel like working in the middle of the park.

Canteen interior of Meditation Office, Photo by Hoang Le
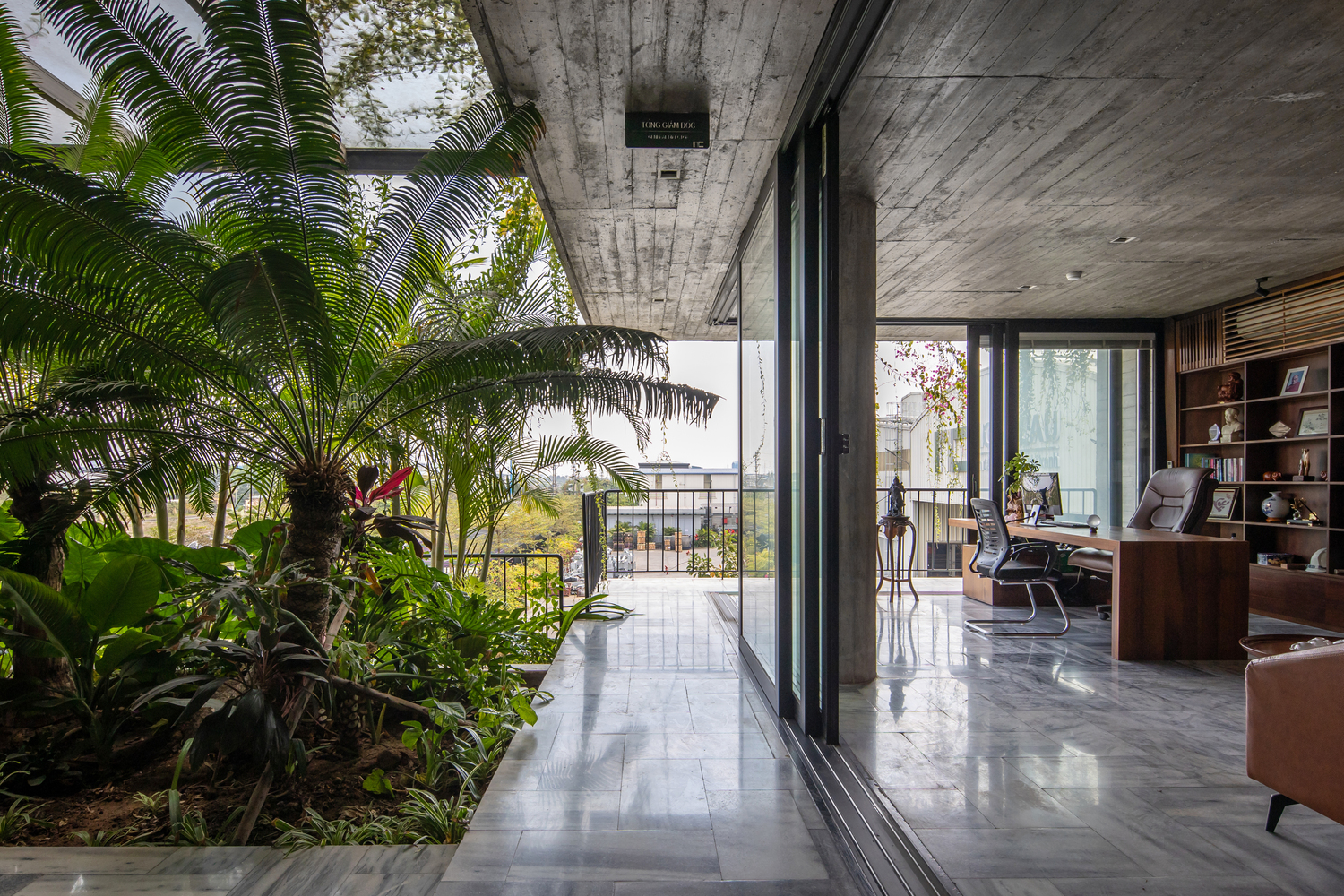 Front corridor of the workspace of Meditation Office, Photo by Hoang Le
Front corridor of the workspace of Meditation Office, Photo by Hoang Le
Therapeutic office space in the design of Meditation Office is a solution to create a space that provides peace of mind for employees by designing an integration of space and nature, such as an oasis in the middle of the 'desert' even though it is located in an industrial area.
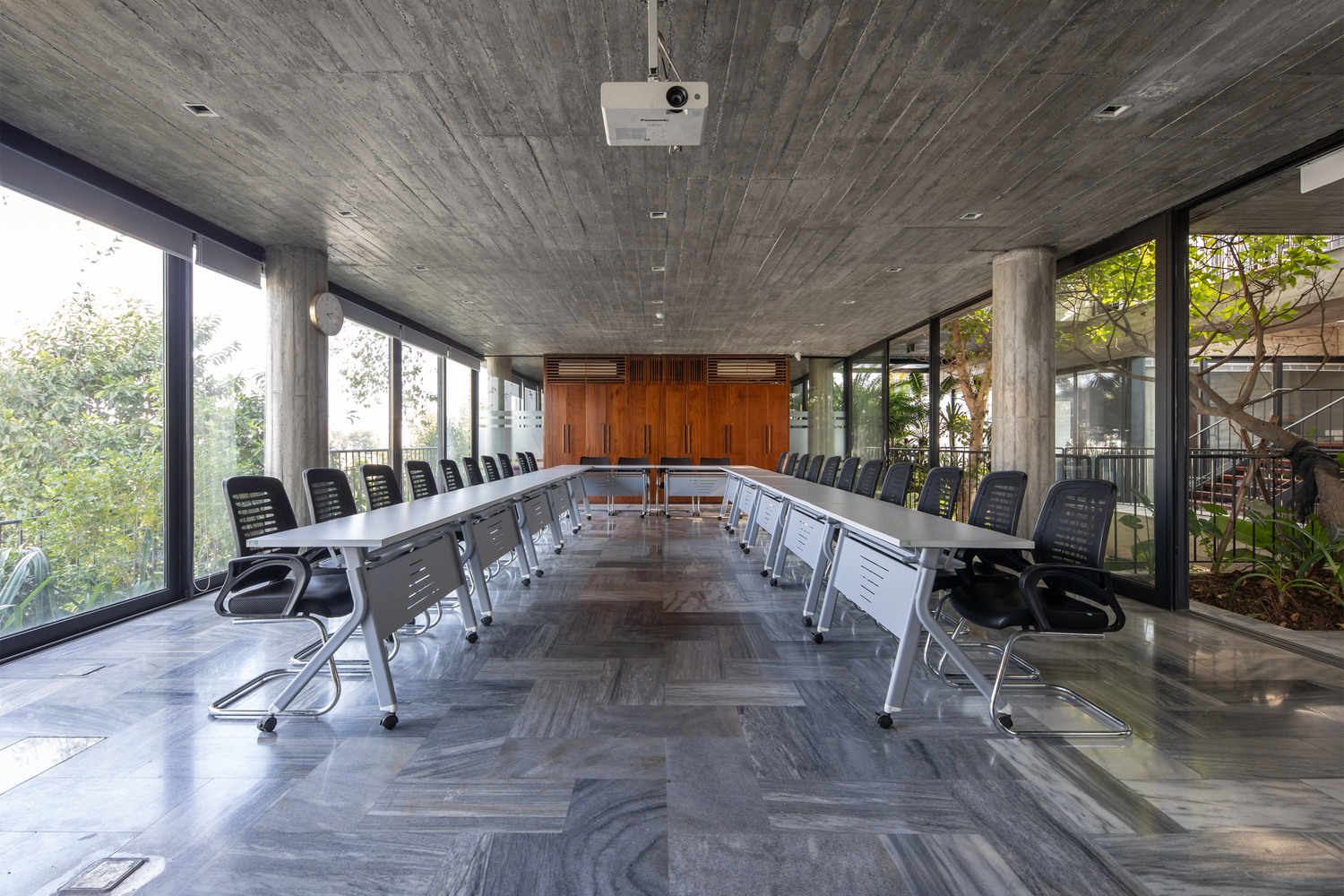 Training Room Interior of Meditation Office, Photo by Hoang Le
Training Room Interior of Meditation Office, Photo by Hoang Le
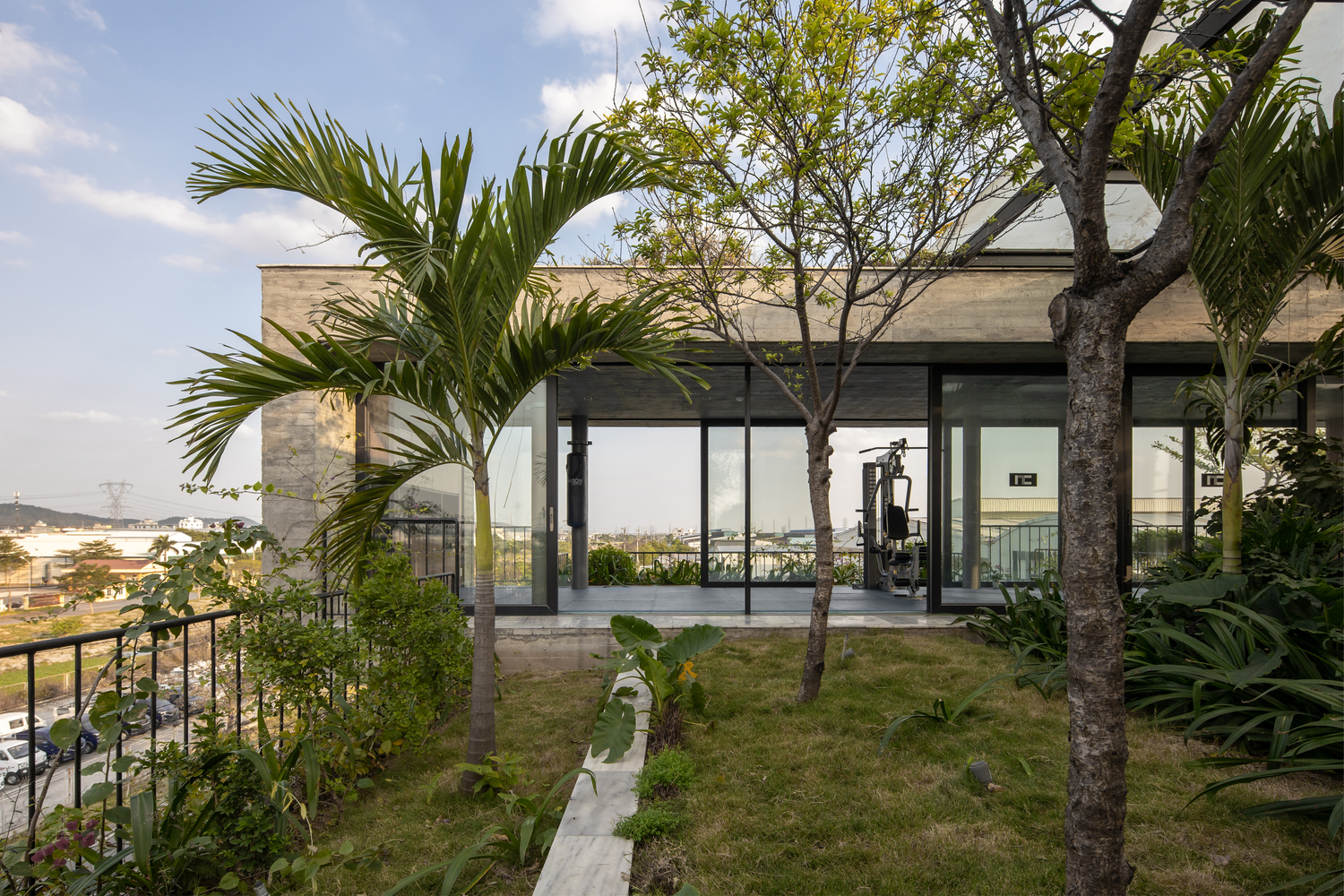 Roof garden of Meditation Office, Photo by Hoang Le
Roof garden of Meditation Office, Photo by Hoang Le

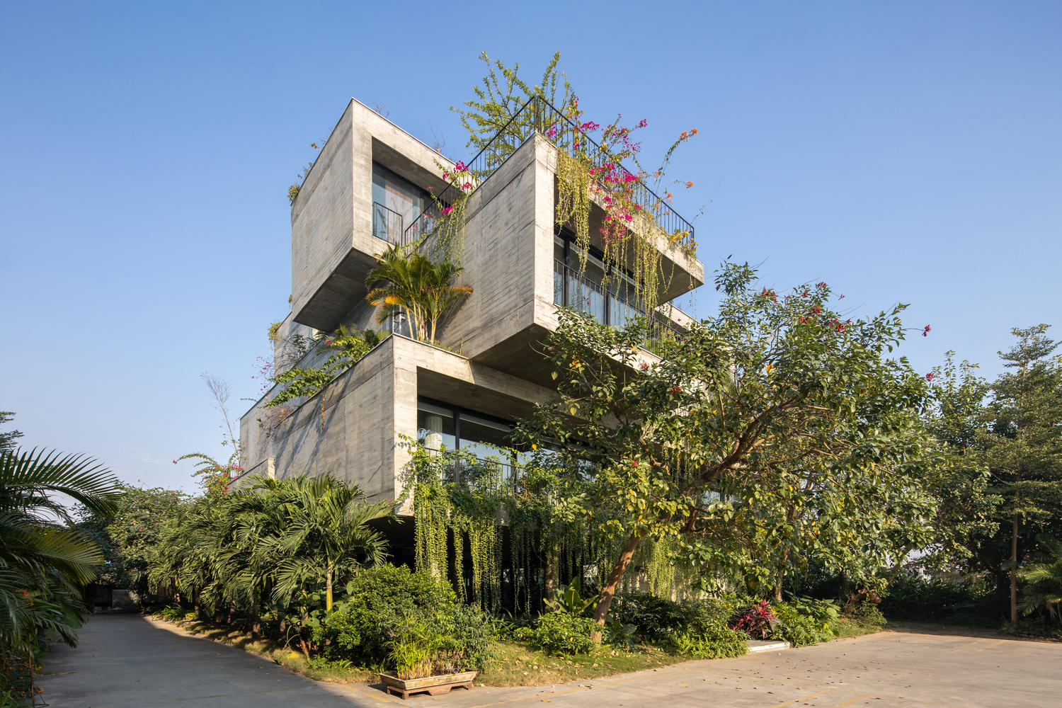


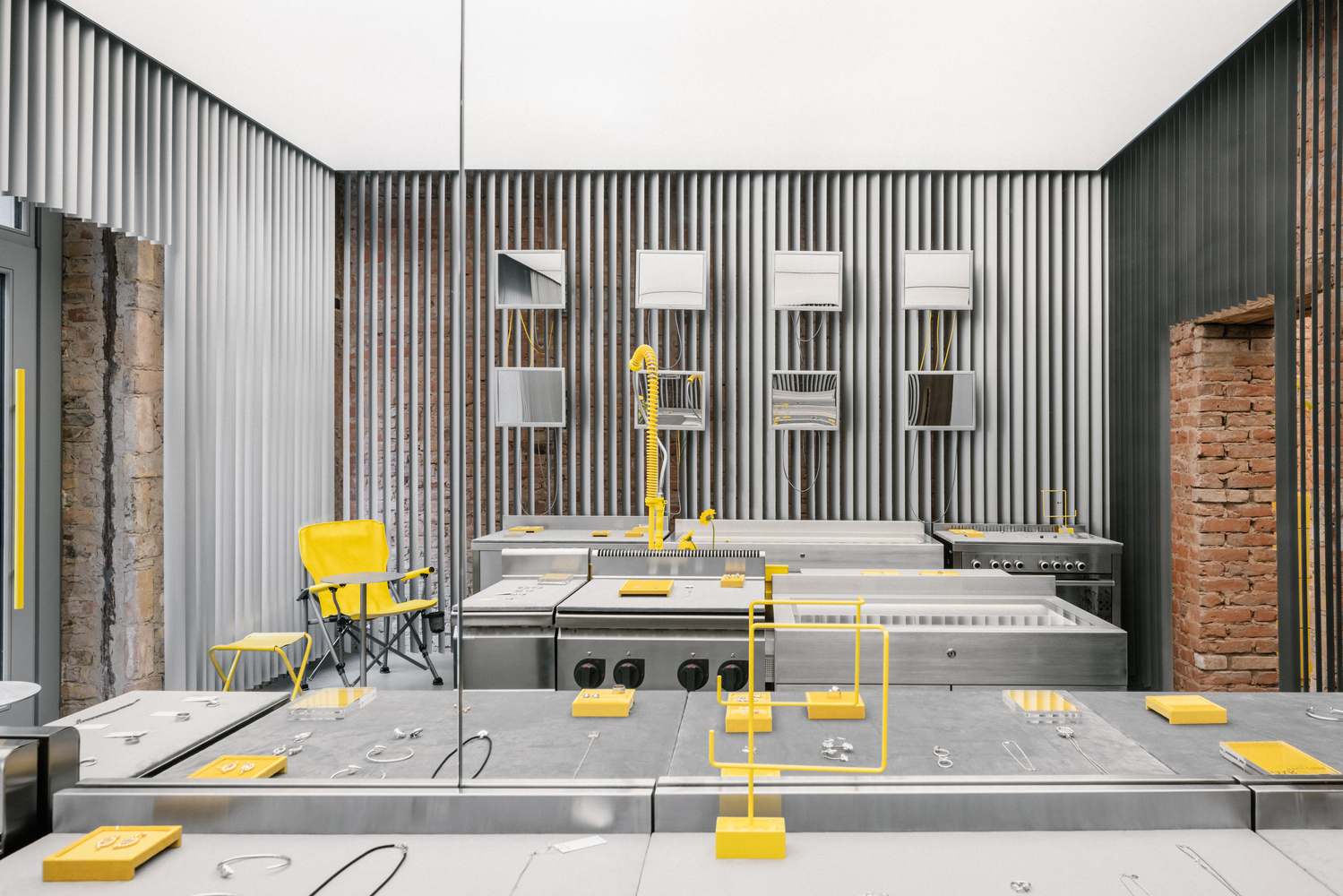
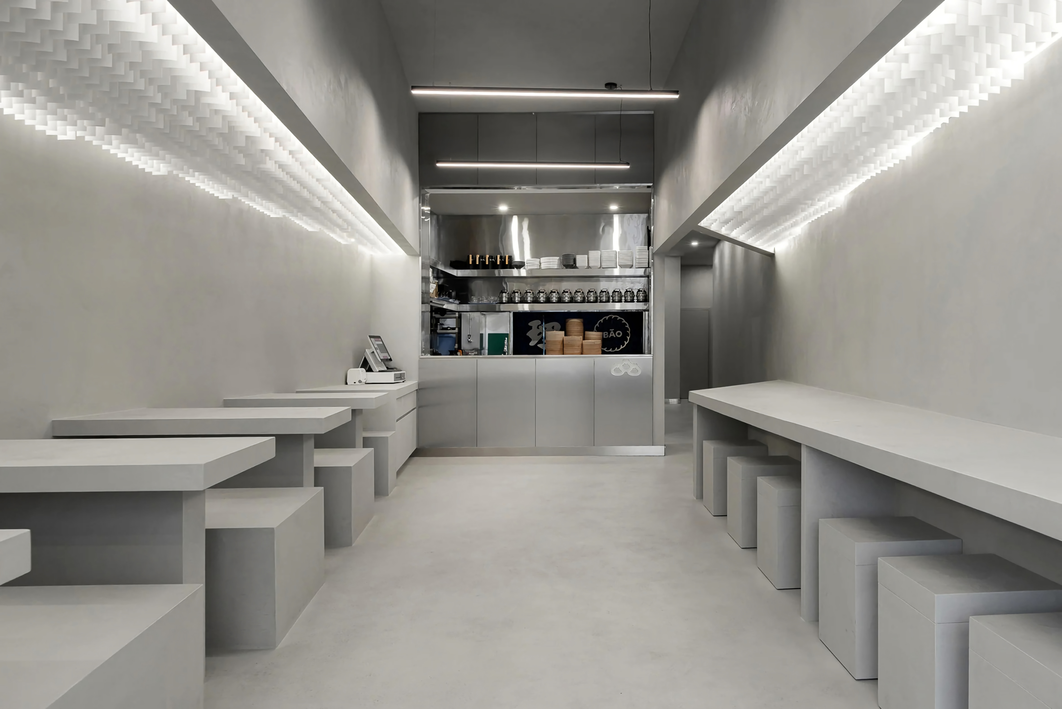
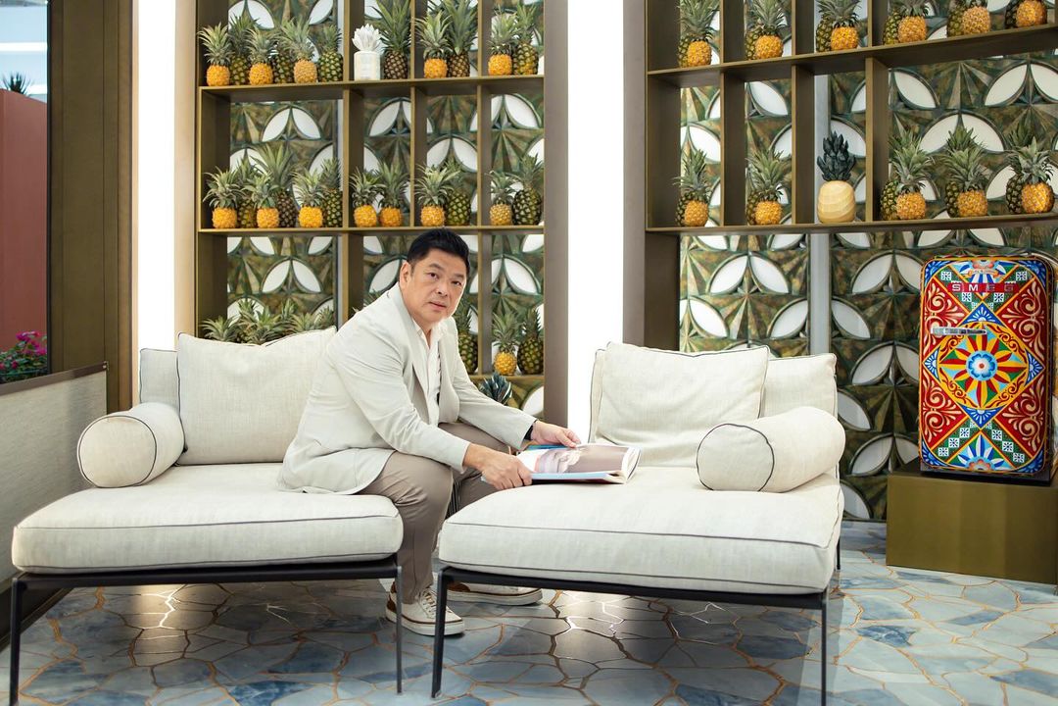
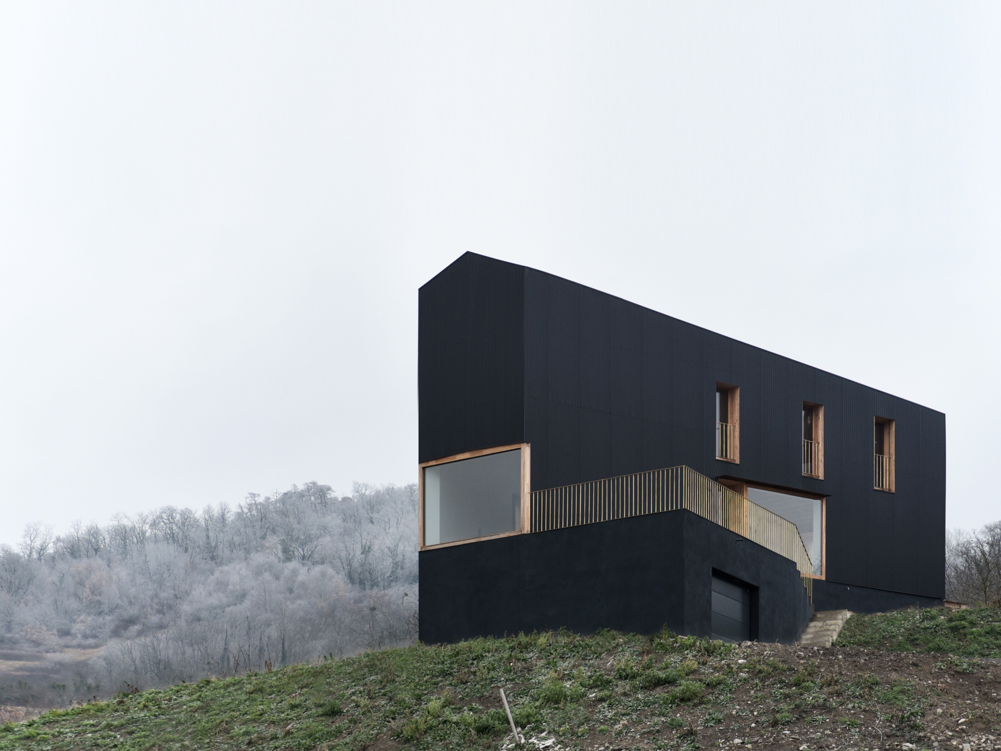
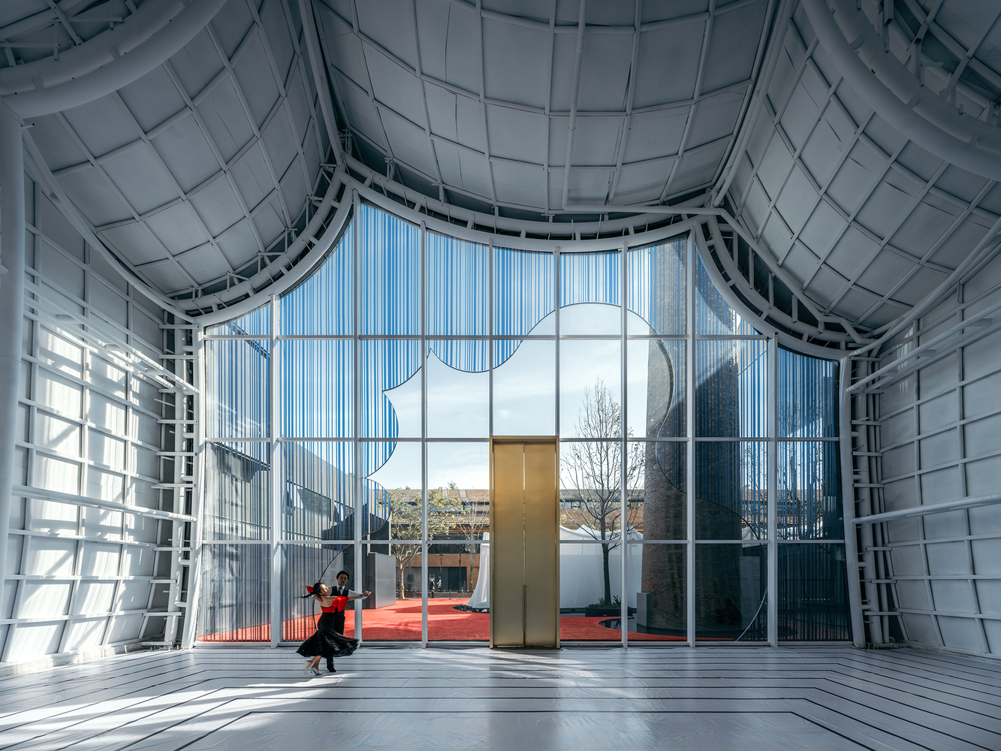

Authentication required
You must log in to post a comment.
Log in