The Emotionally Evoking Musée du Quai Branly by Jean Nouvel
The Musée du Quai Branly stands on the banks of the River Seine, not far from the Eiffel Tower. This museum was designed by the world-famous French architect Jean Nouvel. This building was completed and first opened its doors in 2006 under the leadership of French President Jacques Chirac.
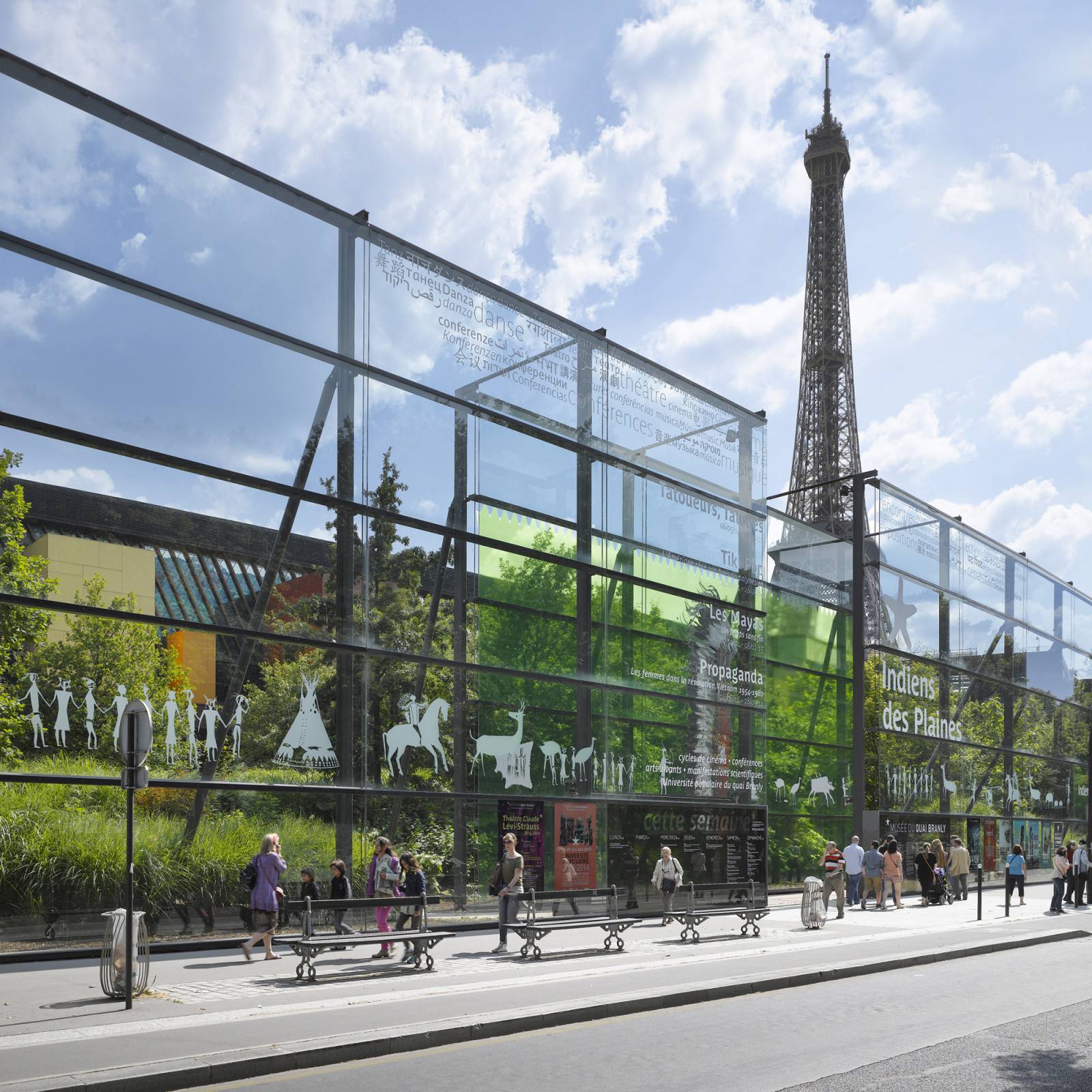 The Musée du Quai Branly near the Eiffel Tower (cr: Ateliers Jean Nouvel)
The Musée du Quai Branly near the Eiffel Tower (cr: Ateliers Jean Nouvel)
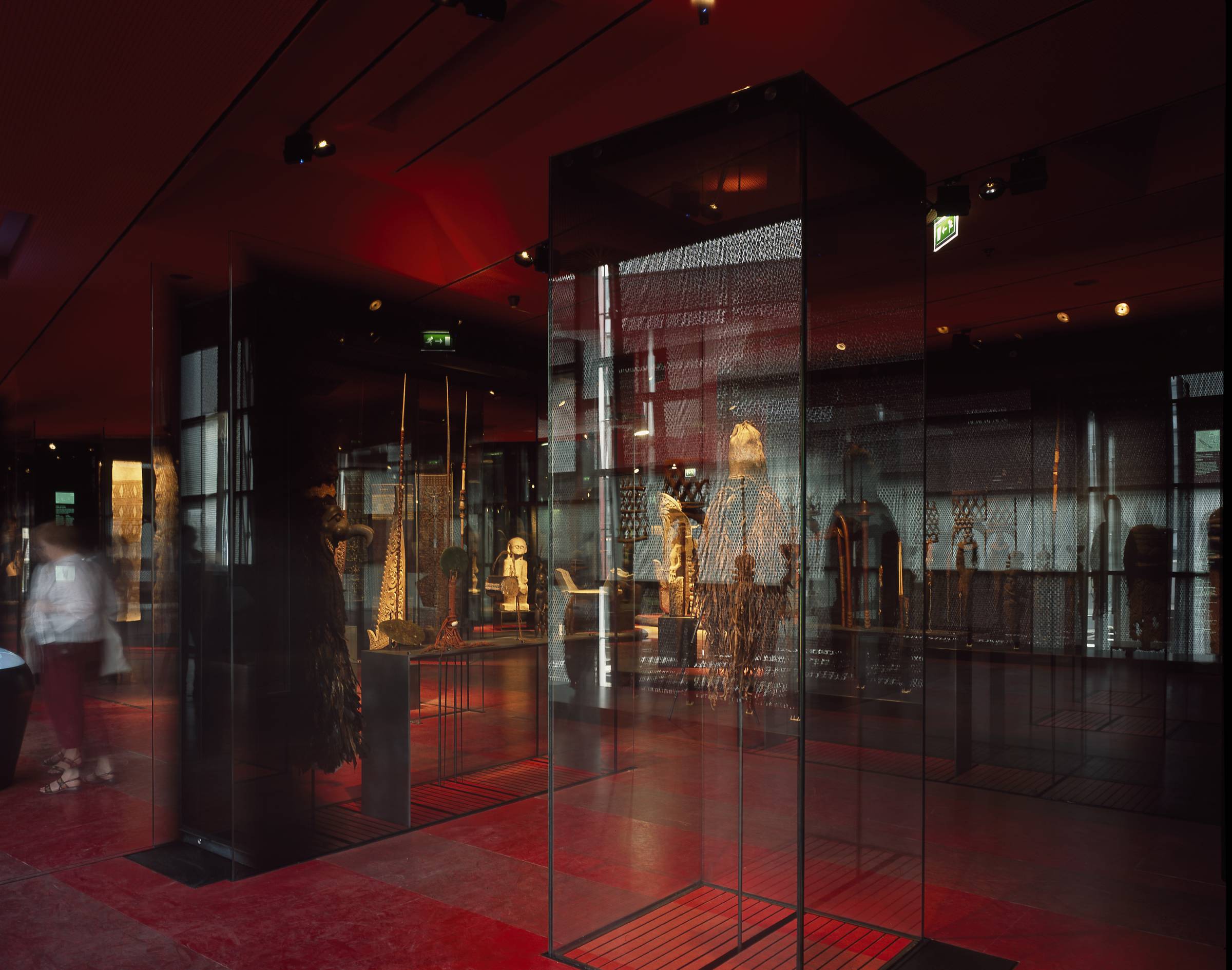 Non-Western collections (cr: Ateliers Jean Nouvel)
Non-Western collections (cr: Ateliers Jean Nouvel)
The construction of this museum was motivated by the long-standing dream of many 20th-century writers, critics, and anthropologists to create a national museum that could accommodate non-Western art and civilization exhibitions. The dream came true; the Musée du Quai Branly preserves the heritage of nearly 300,000 works from the continents—Africa, Asia, Oceania, and the Americas.
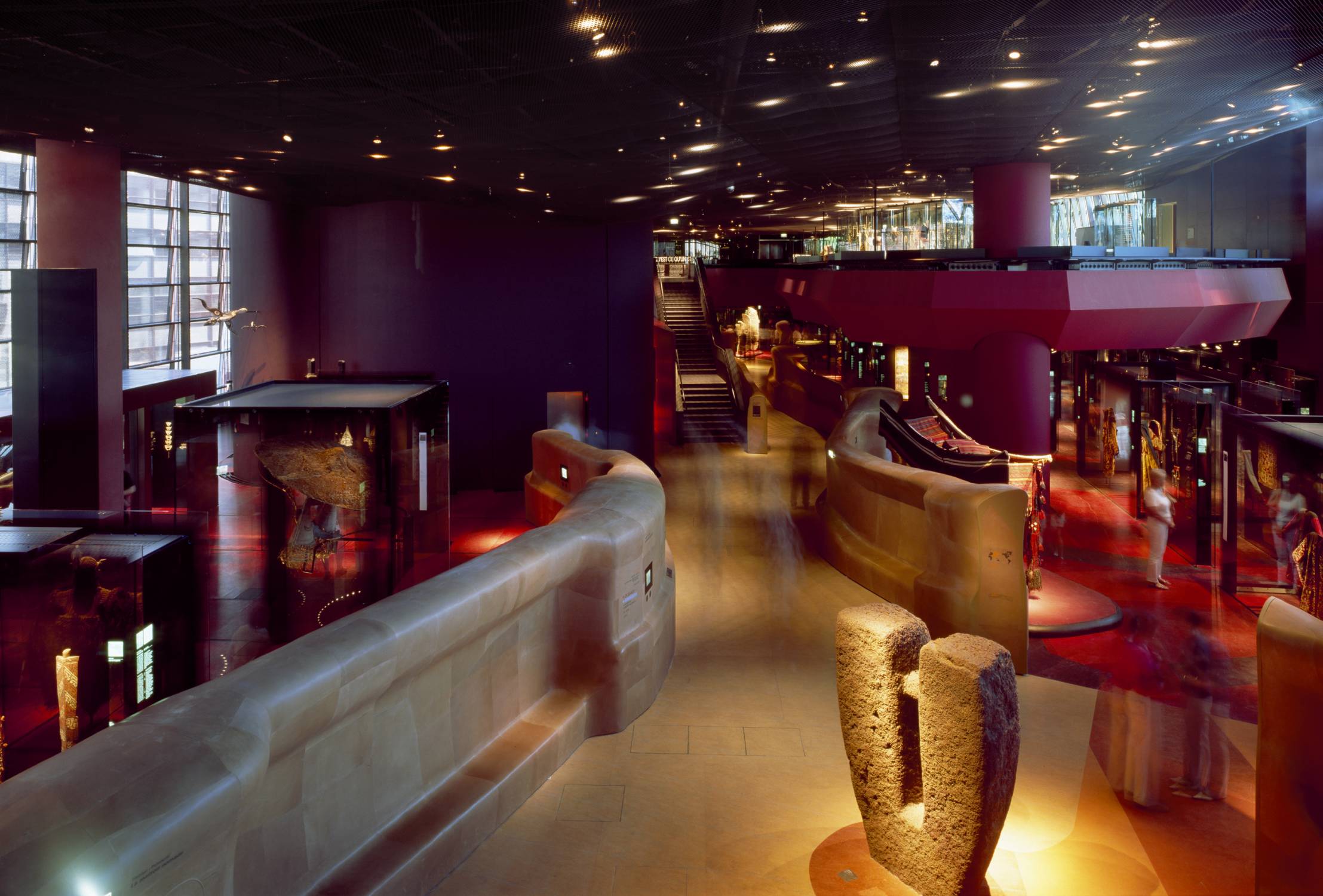 Nearly 300,000 works inside the museum (cr: Ateliers Jean Nouvel)
Nearly 300,000 works inside the museum (cr: Ateliers Jean Nouvel)
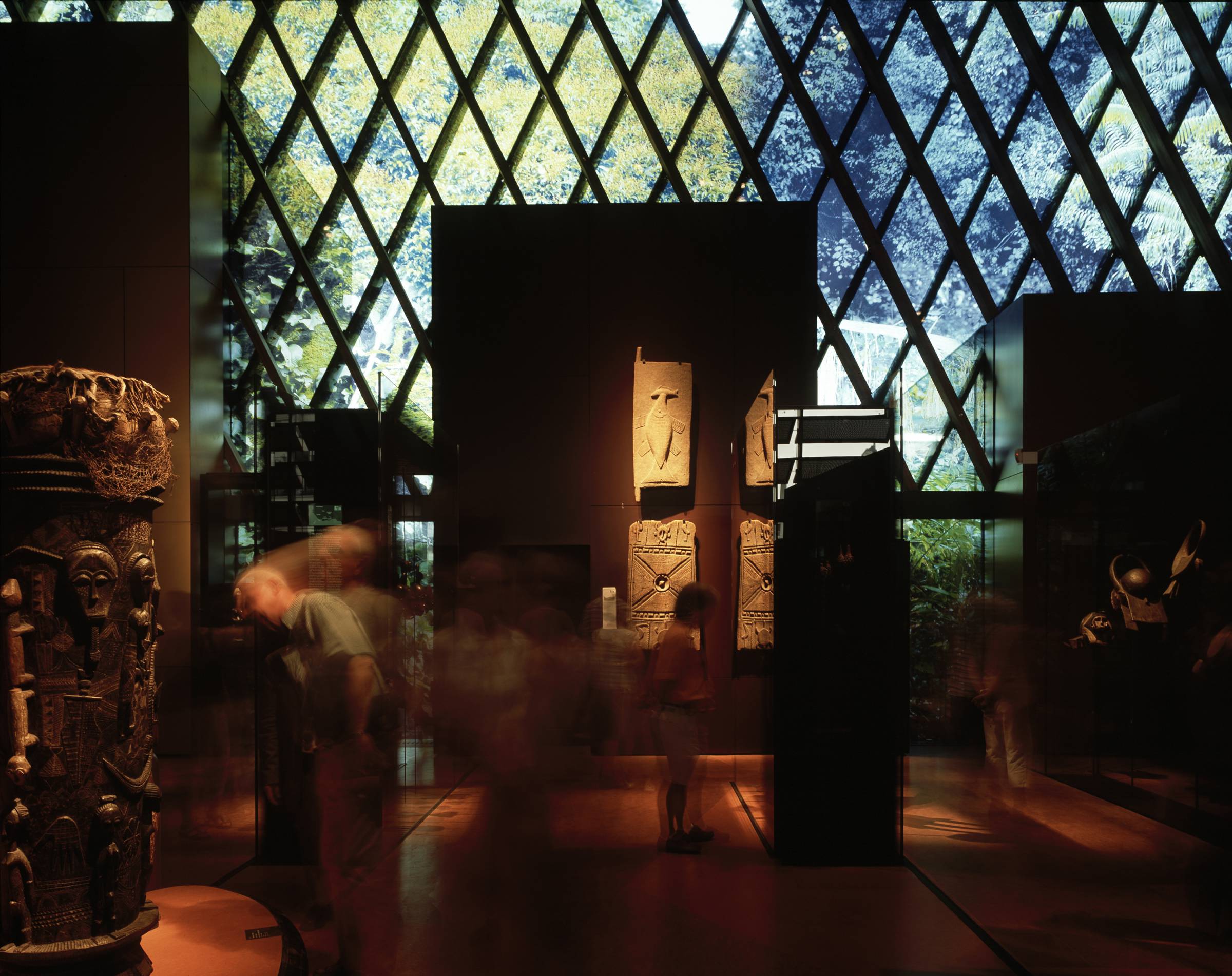 Relatively dark interior (cr: Ateliers Jean Nouvel)
Relatively dark interior (cr: Ateliers Jean Nouvel)
Along with its impressive collection, the museum was specifically designed to shelter censored and discarded works from Australia and the Americas. The unique and poetic architecture is filled with collections related to gods and beliefs, thus creating a dialogue with the spirits of human ancestors, inviting visitors to understand their human condition. Nouvel designed a museum that could evoke an emotional response to the displayed objects by shielding the interior from excessive light, capturing only those rare rays of light to awaken spirituality.
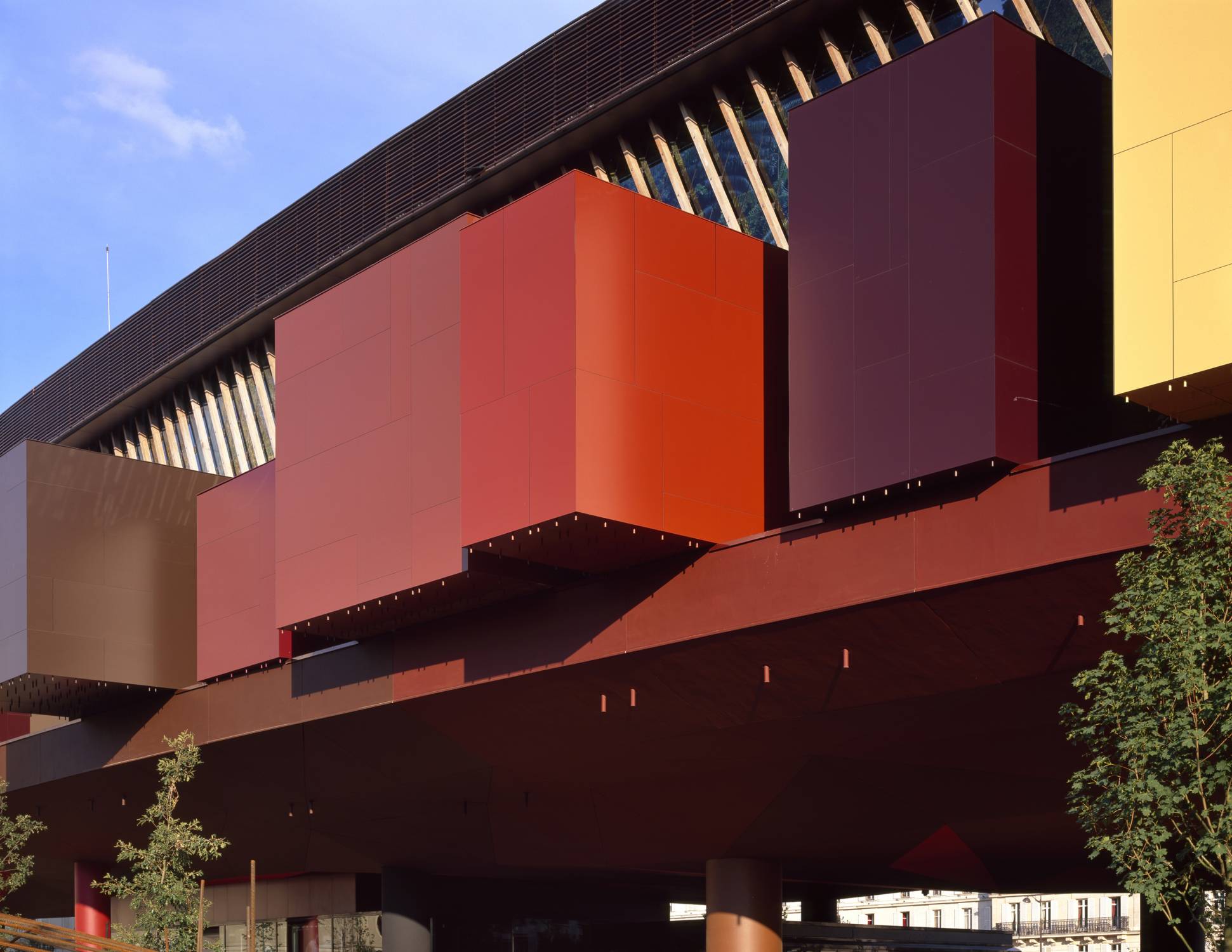 Extruded blocks on the facade (cr: Ateliers Jean Nouvel)
Extruded blocks on the facade (cr: Ateliers Jean Nouvel)
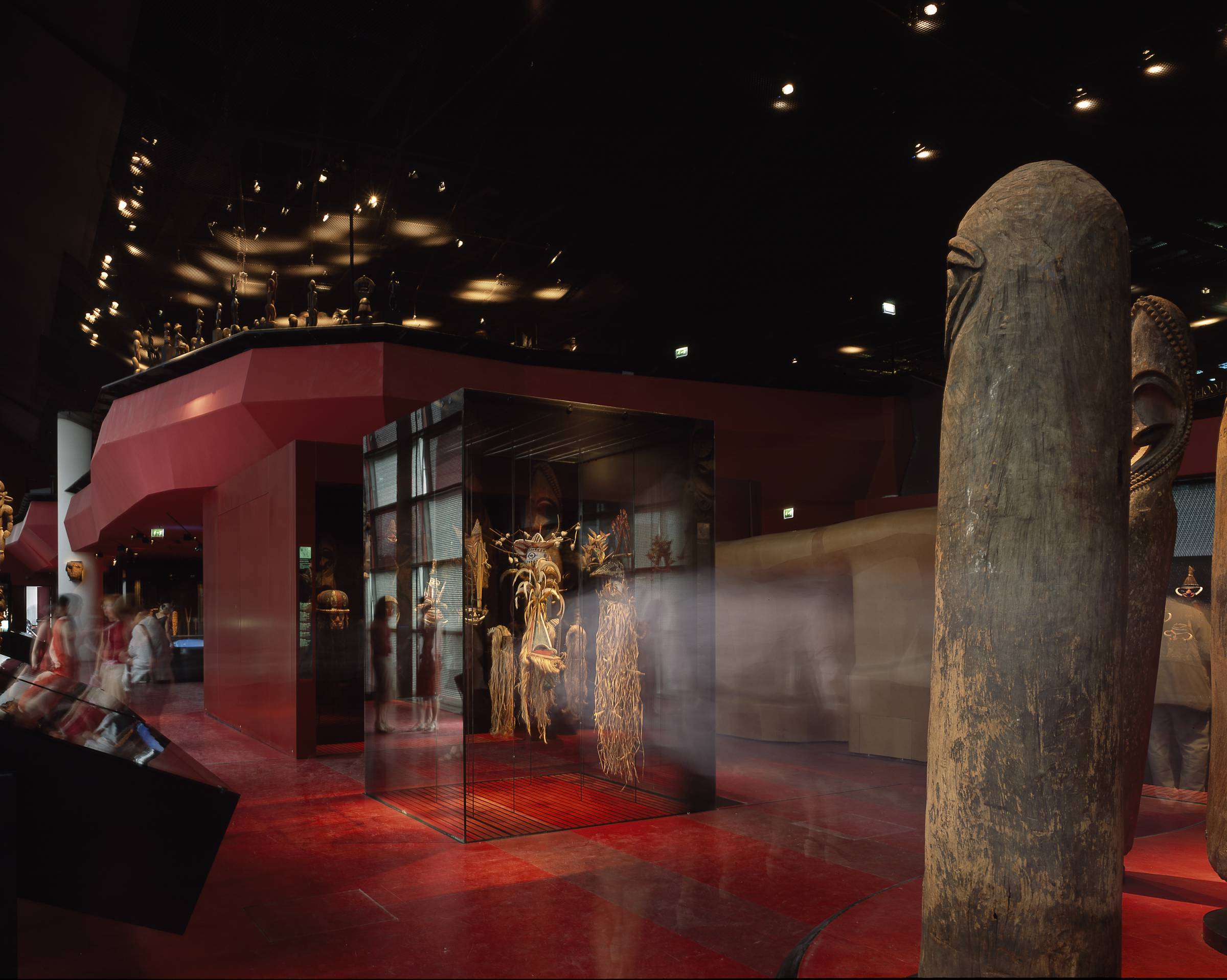 Collections related to gods and beliefs (cr: Ateliers Jean Nouvel)
Collections related to gods and beliefs (cr: Ateliers Jean Nouvel)
The choice of bold colors supports the museum's atmosphere, which is also reflected on the facade through extruded blocks with various dimensions. From the outside, this five-story building is hidden behind dense vegetation in the front yard. This "forest," which is also bordered by a glass panel fence on the outside, also functions as a noise control buffer, thereby reducing noise from the bustling road.
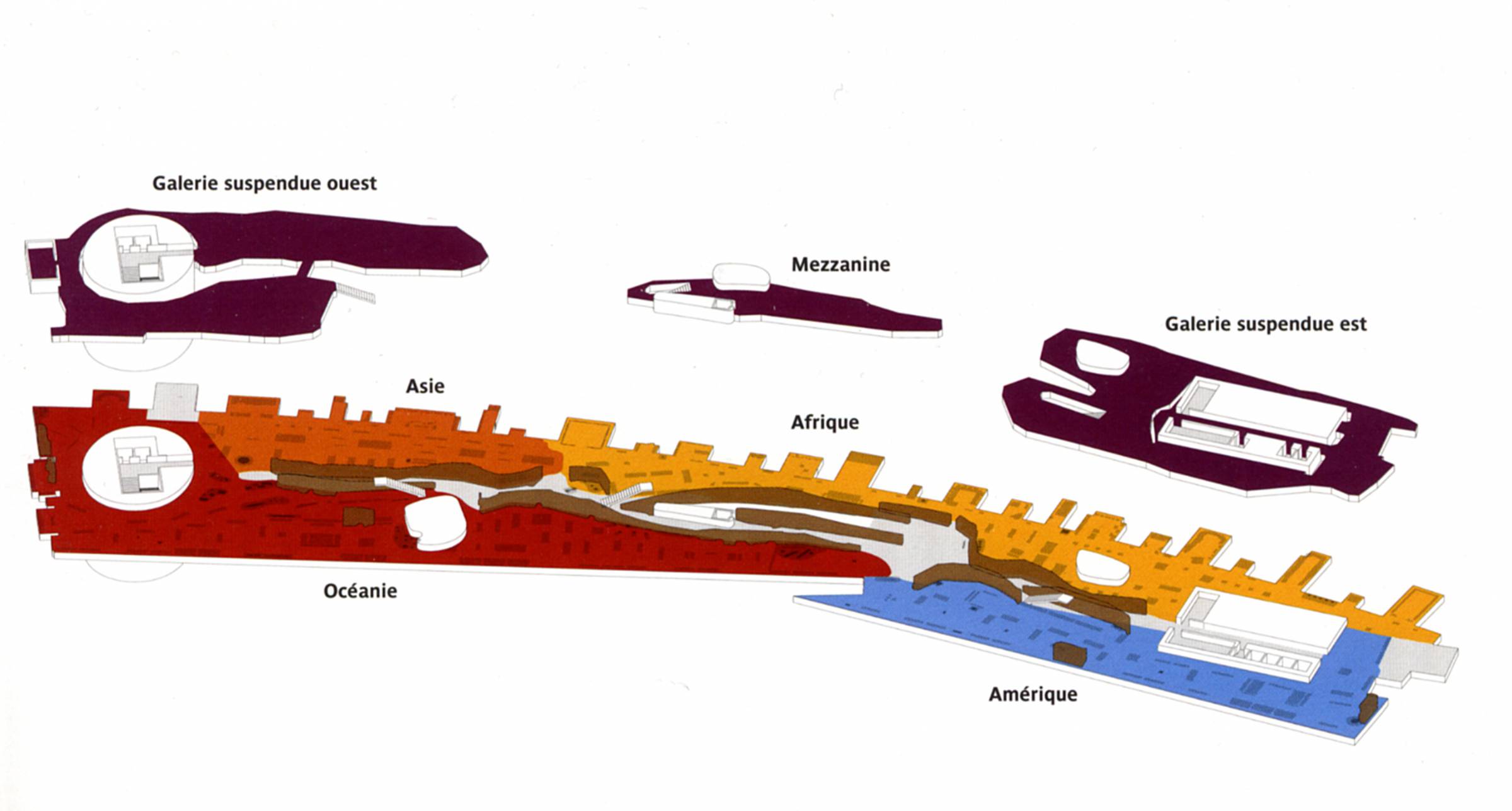 Axonometric diagram (cr: Ateliers Jean Nouvel)
Axonometric diagram (cr: Ateliers Jean Nouvel)
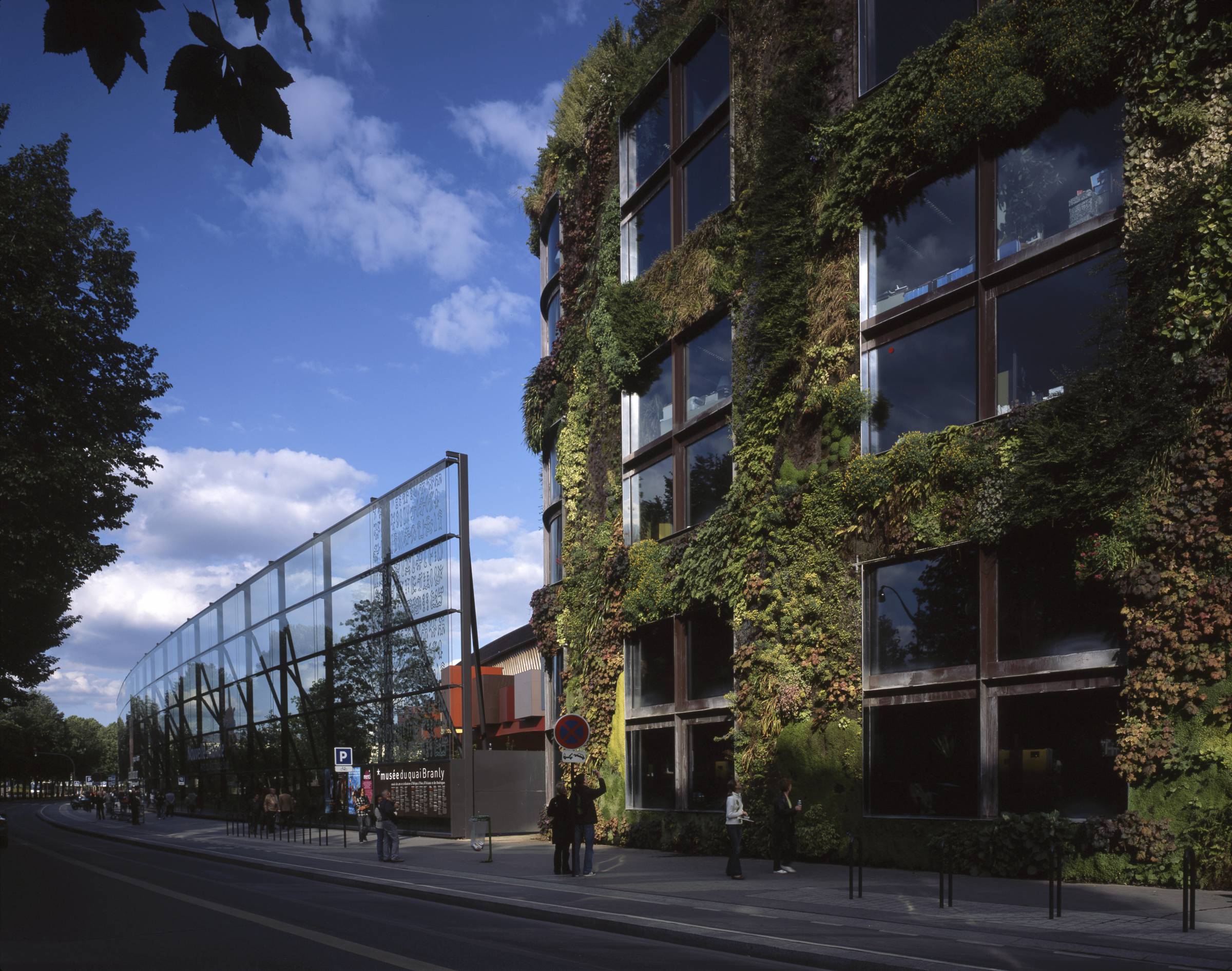 Green wall (cr: Ateliers Jean Nouvel)
Green wall (cr: Ateliers Jean Nouvel)
On one side, part of the building nestles in the site's perimeter with a 200 m long and 12 m high green wall facade designed by Gilles Clement and Patrick Blanc. The vertical garden seems vibrant and green sometimes, but in winter, direct exposure to the northerly winds blowing over the open stretch of the Seine often causes frost.
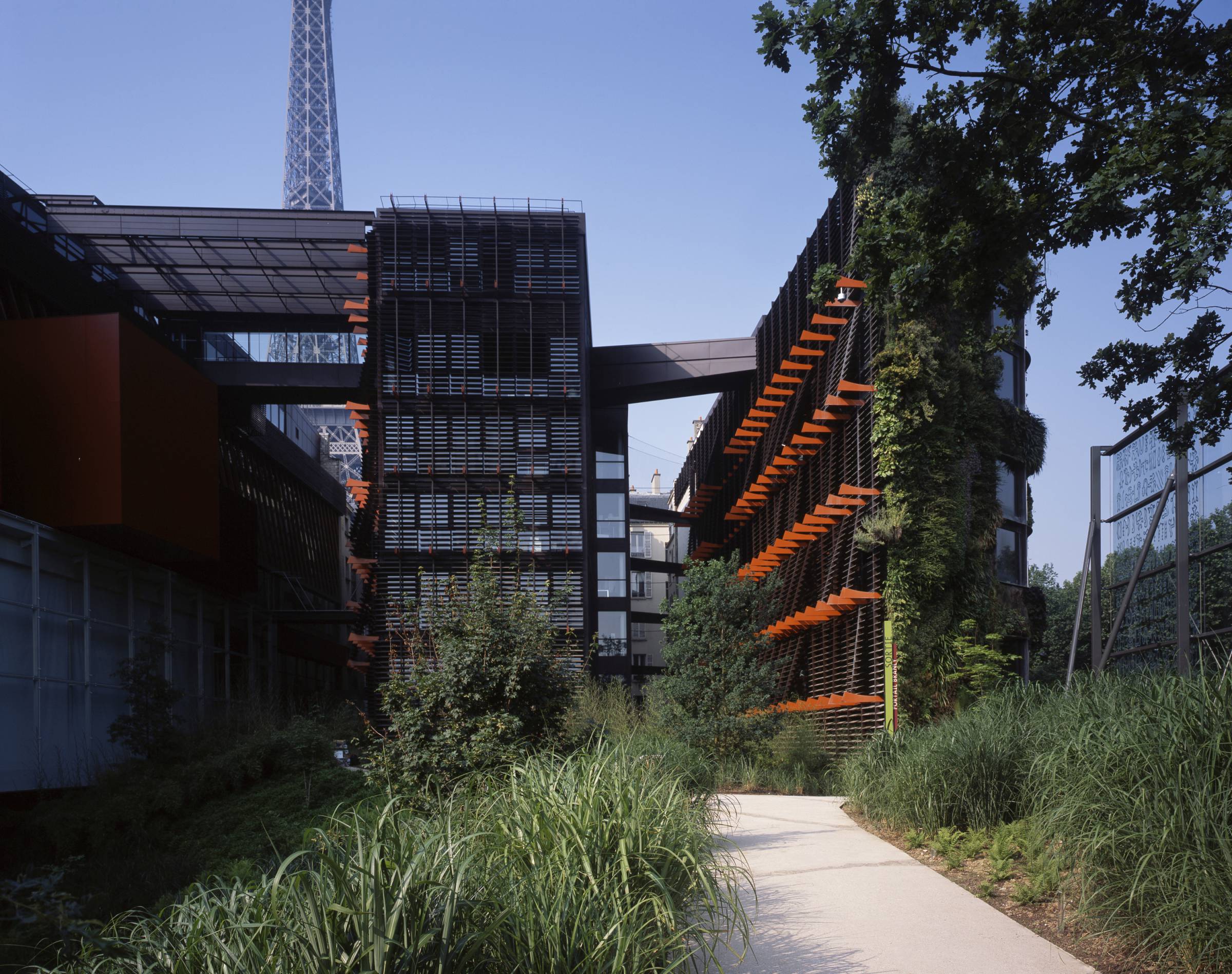 The front yard inside the glass panel fence (cr: Ateliers Jean Nouvel)
The front yard inside the glass panel fence (cr: Ateliers Jean Nouvel)
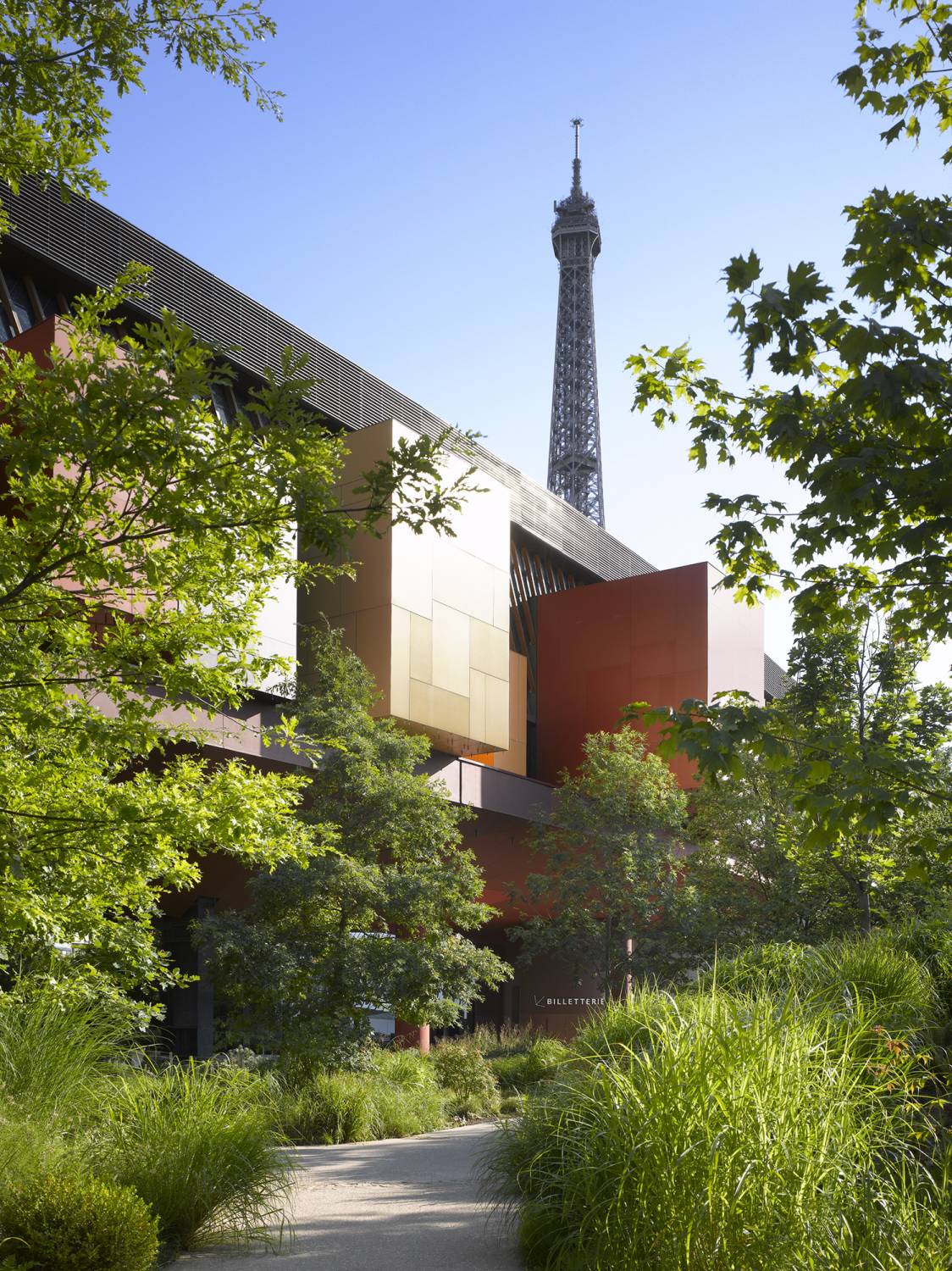 Dense vegetation (cr: Ateliers Jean Nouvel)
Dense vegetation (cr: Ateliers Jean Nouvel)
The work of this Pritzker Prize-winning architect adds color and provides greenery for Paris, becoming a tourist destination as its prominent location close to iconic landmarks of France.




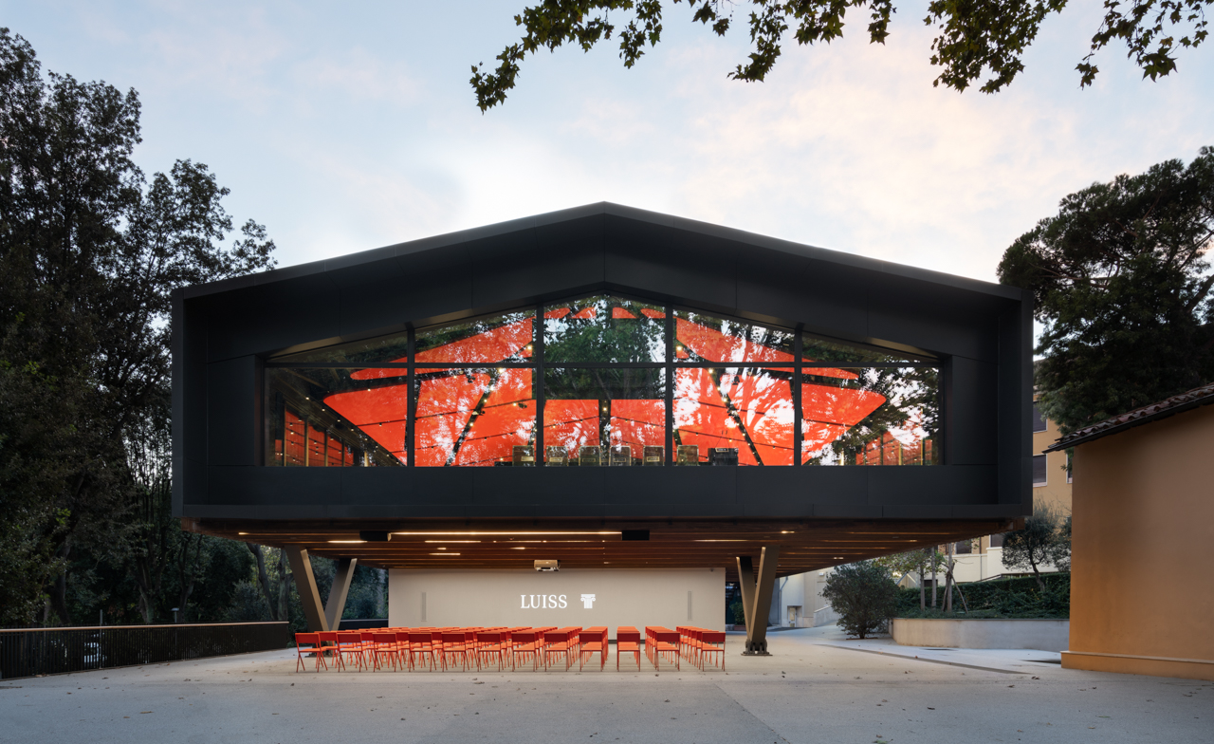
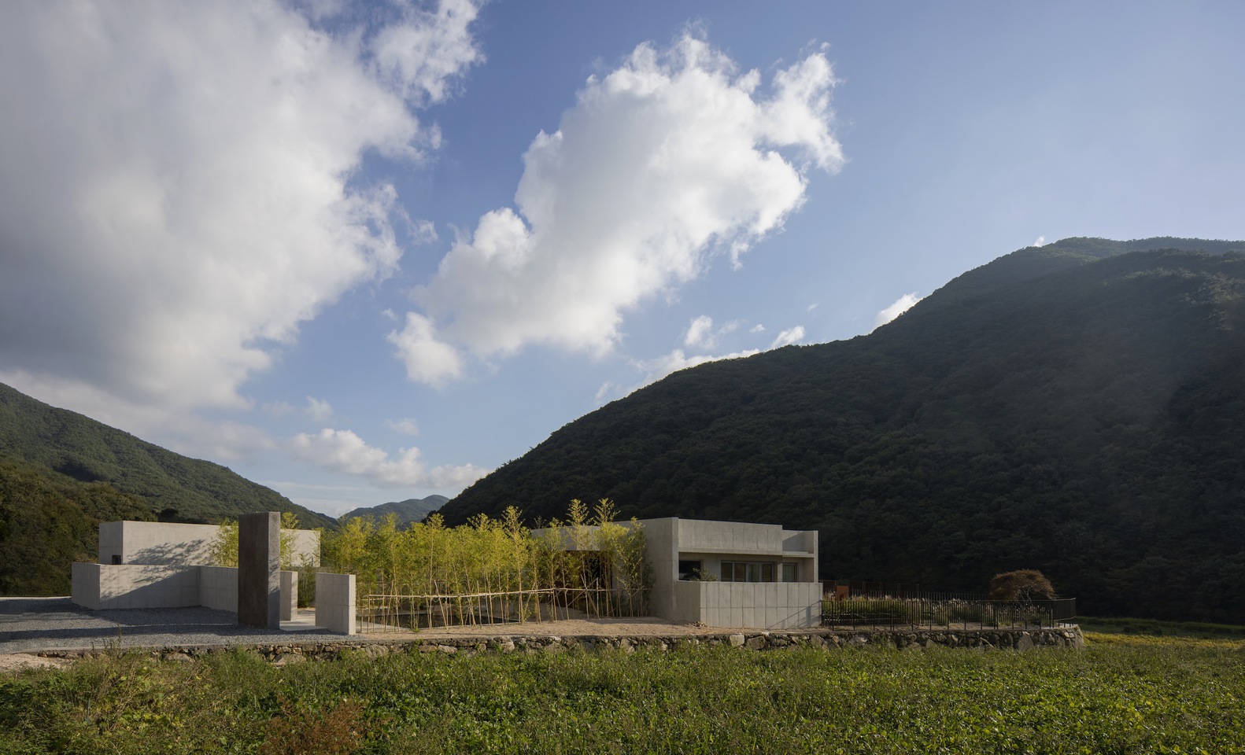
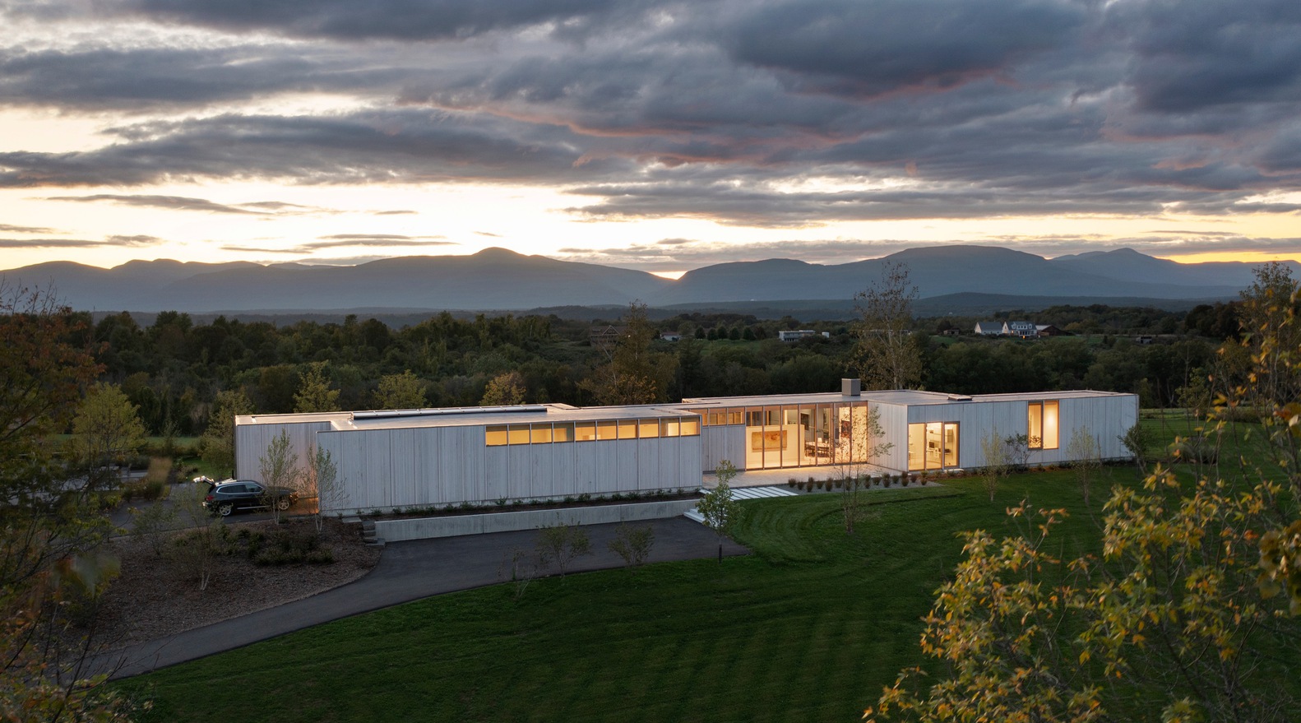

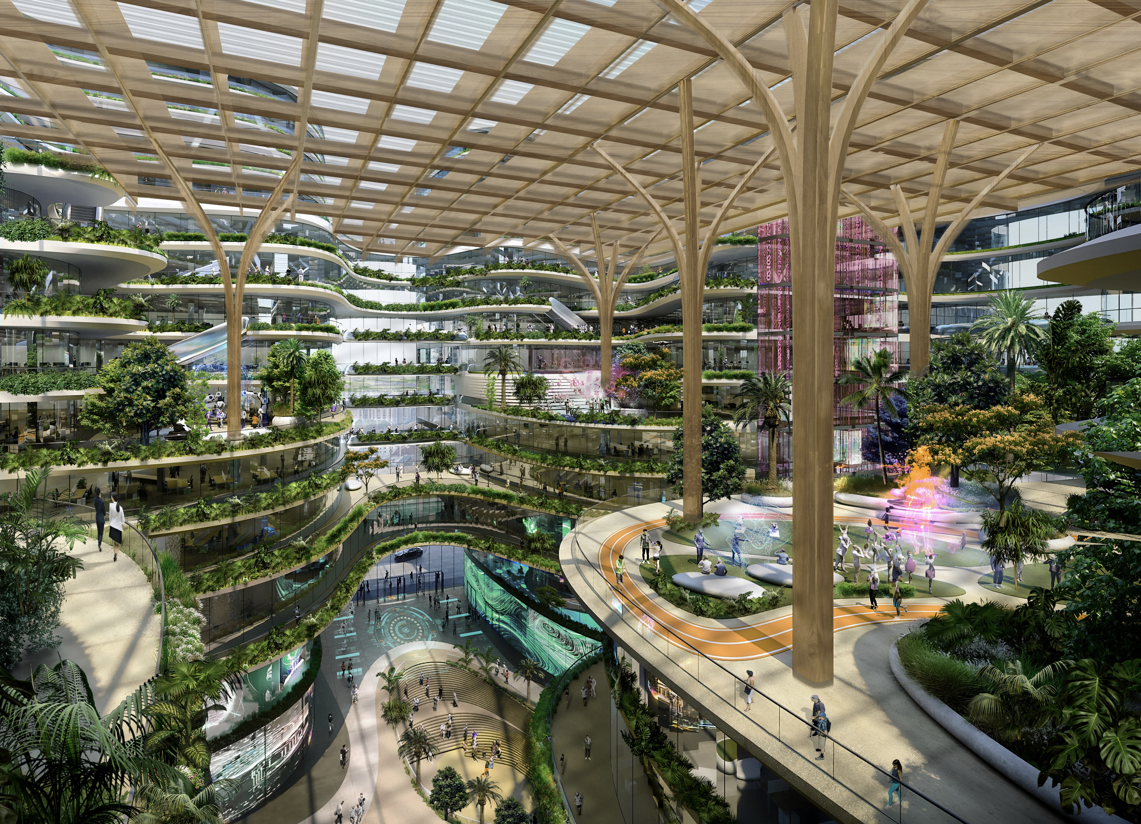

Authentication required
You must log in to post a comment.
Log in