Flowing Cloud Pavilion: A Floating Canopy that Blurs the Boundaries between Structure and Nature
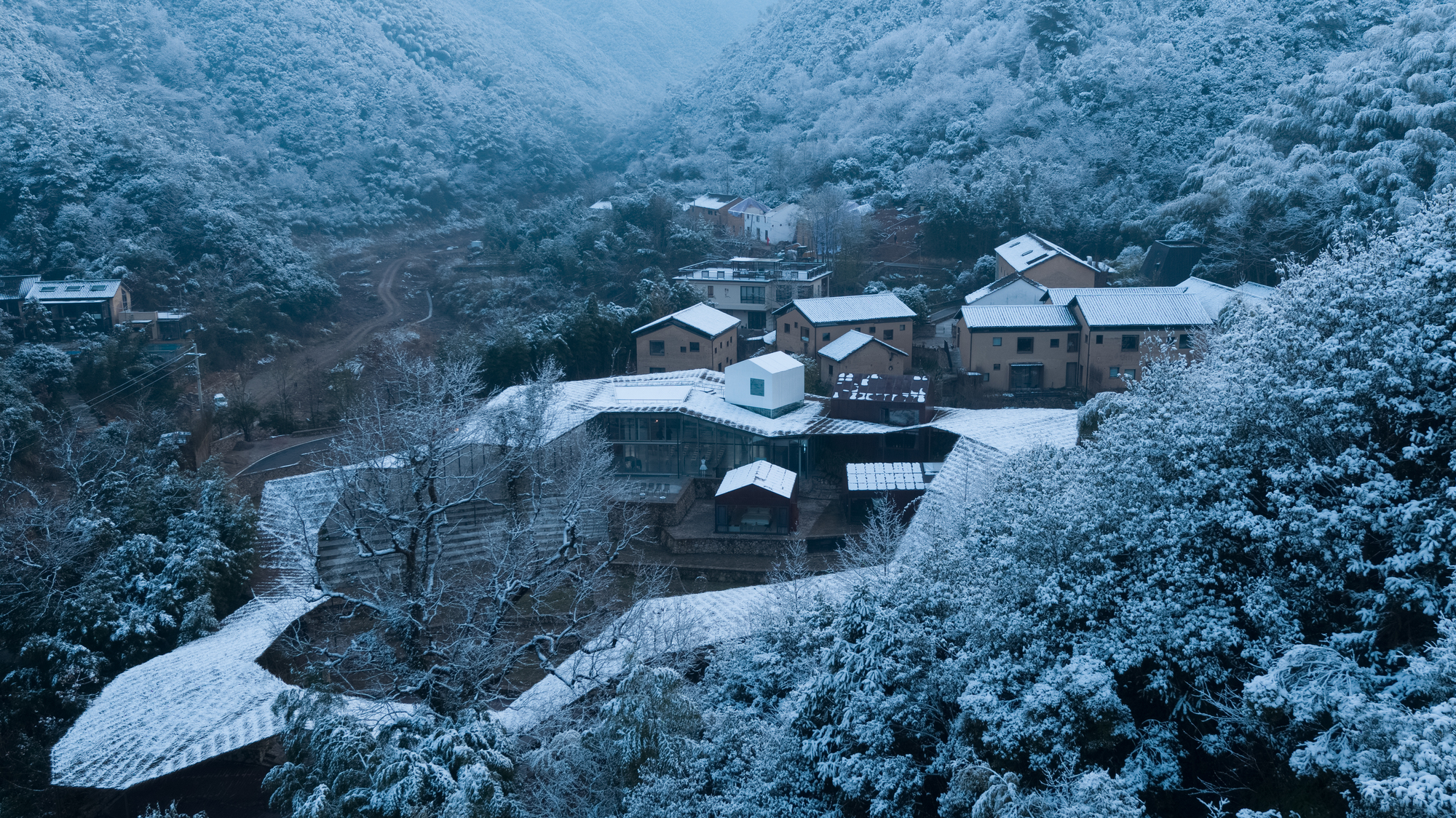
A cultural architecture on a plateau in Hangzhou, China disguised among its extraordinarily beautiful natural scenery. Sou Fujimoto Architects, a Japanese firm, is the team behind the design.
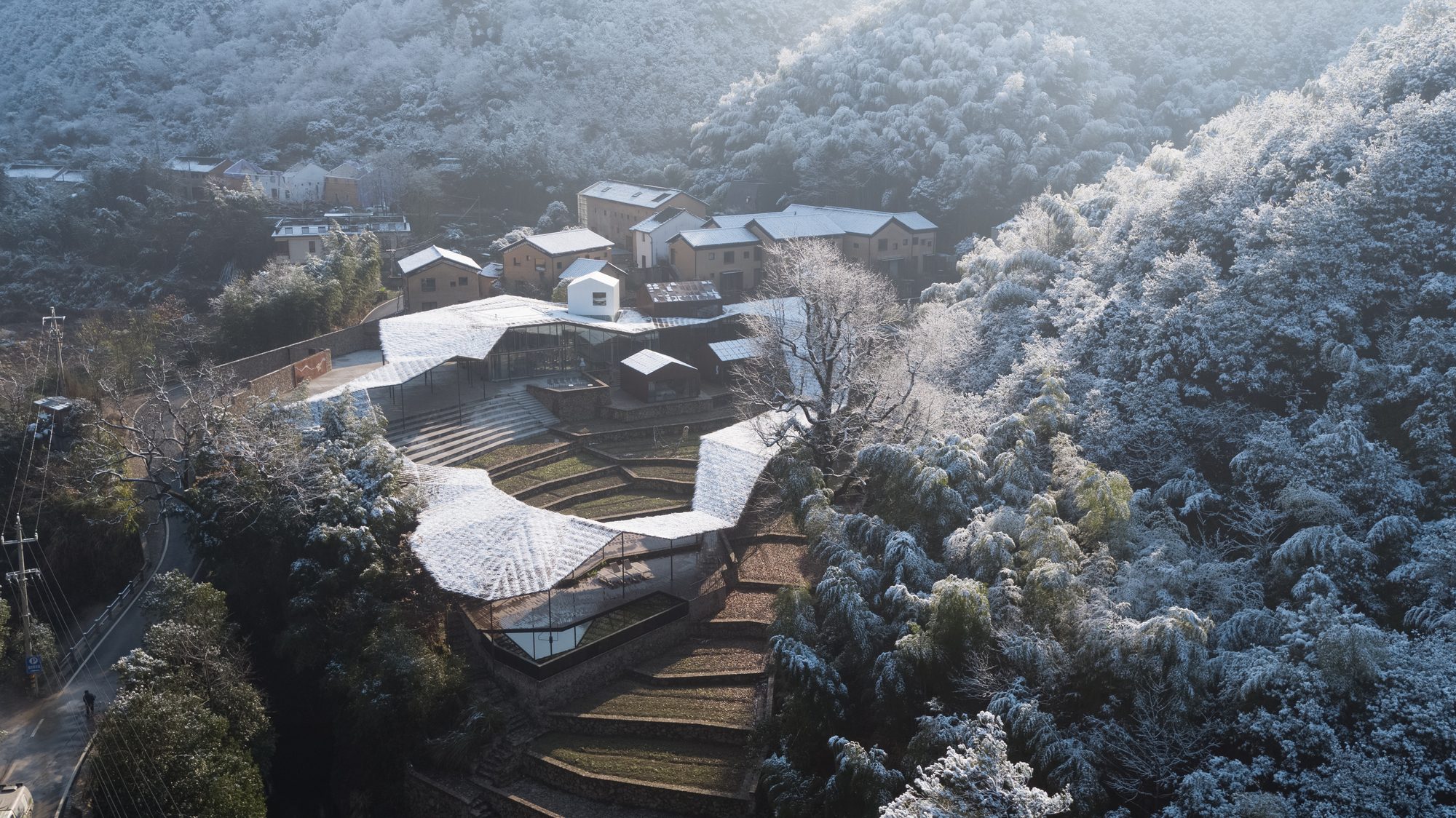 Extraordinarily beautiful natural scenery (cr: Fengyuzhu Camera Team)
Extraordinarily beautiful natural scenery (cr: Fengyuzhu Camera Team)
 Flowing Cloud Pavilion by Sou Fujimoto Architects (cr: Fengyuzhu Camera Team)
Flowing Cloud Pavilion by Sou Fujimoto Architects (cr: Fengyuzhu Camera Team)
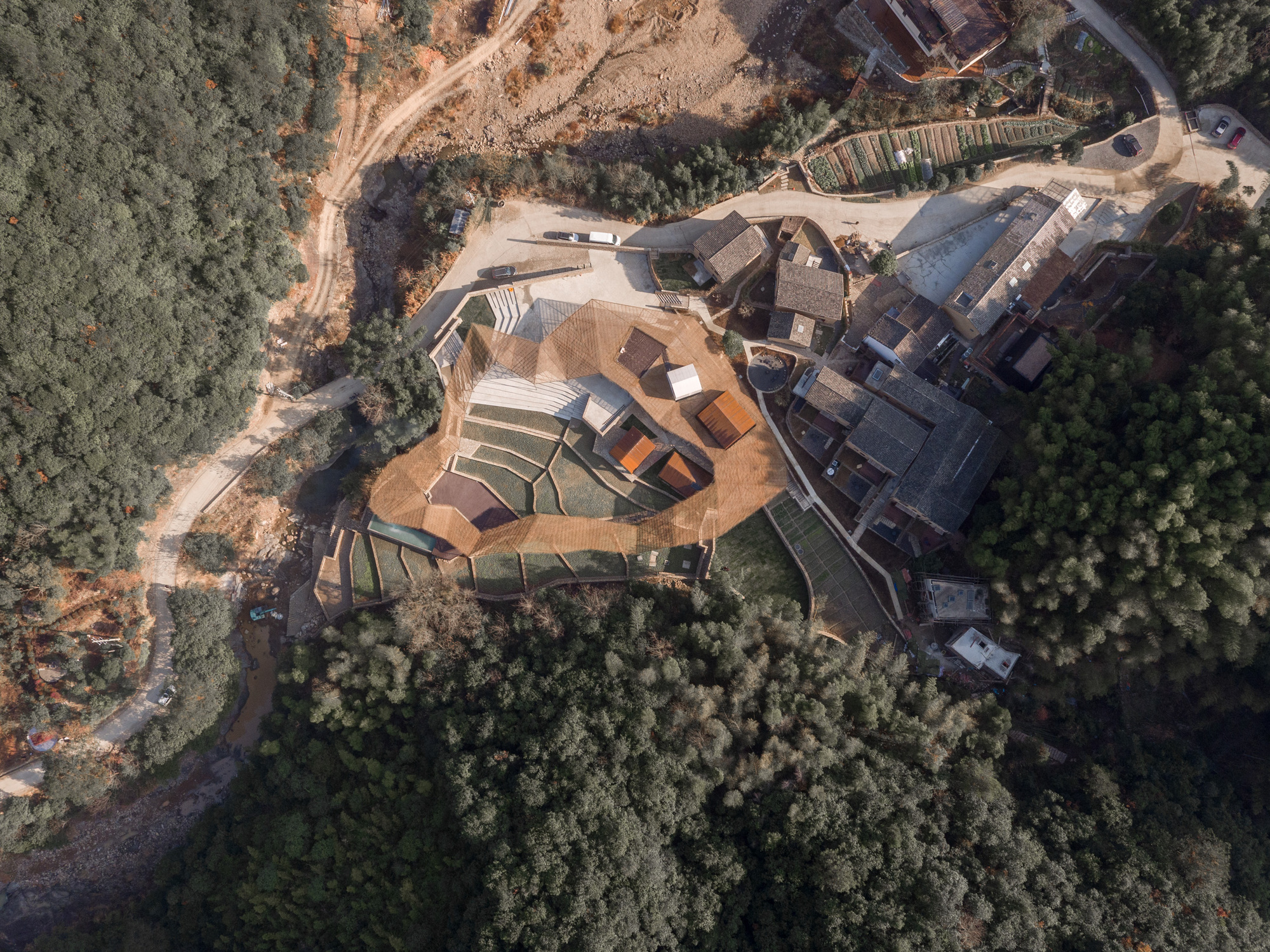 Top view (cr: Fengyuzhu Camera Team)
Top view (cr: Fengyuzhu Camera Team)
The first feature that catches the eye is the pergola. The architect was inspired by his visit to the site, where mist and clouds blend into the village, becoming part of a terraced mountain village. Therefore, the team proposed bright colors that flew like clouds to “cover” the design to make it seem integrated with the landscape. That was where the Flowing Cloud Pavilion got its name.
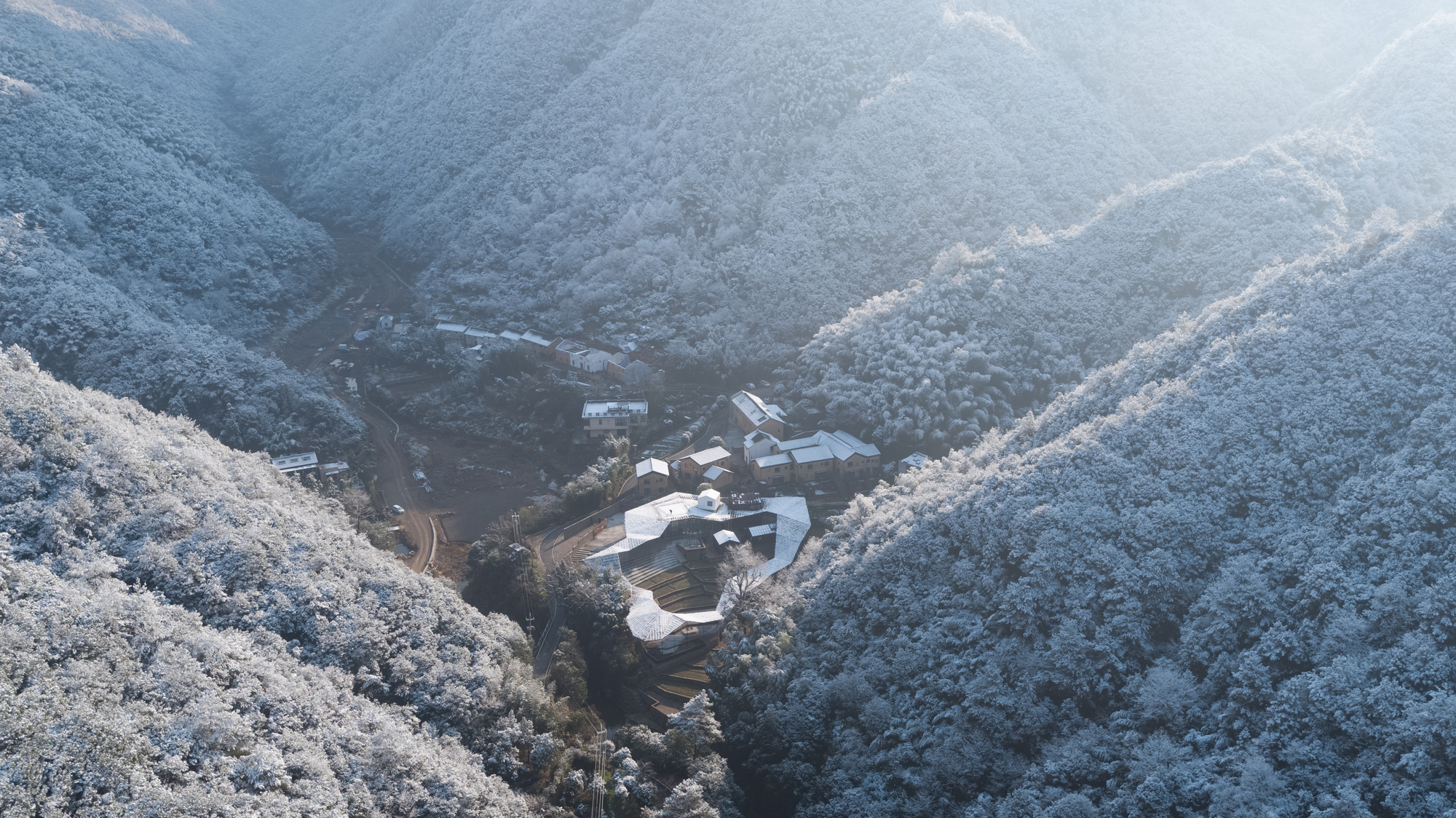 Pergola that floats like clouds (cr: Fengyuzhu Camera Team)
Pergola that floats like clouds (cr: Fengyuzhu Camera Team)
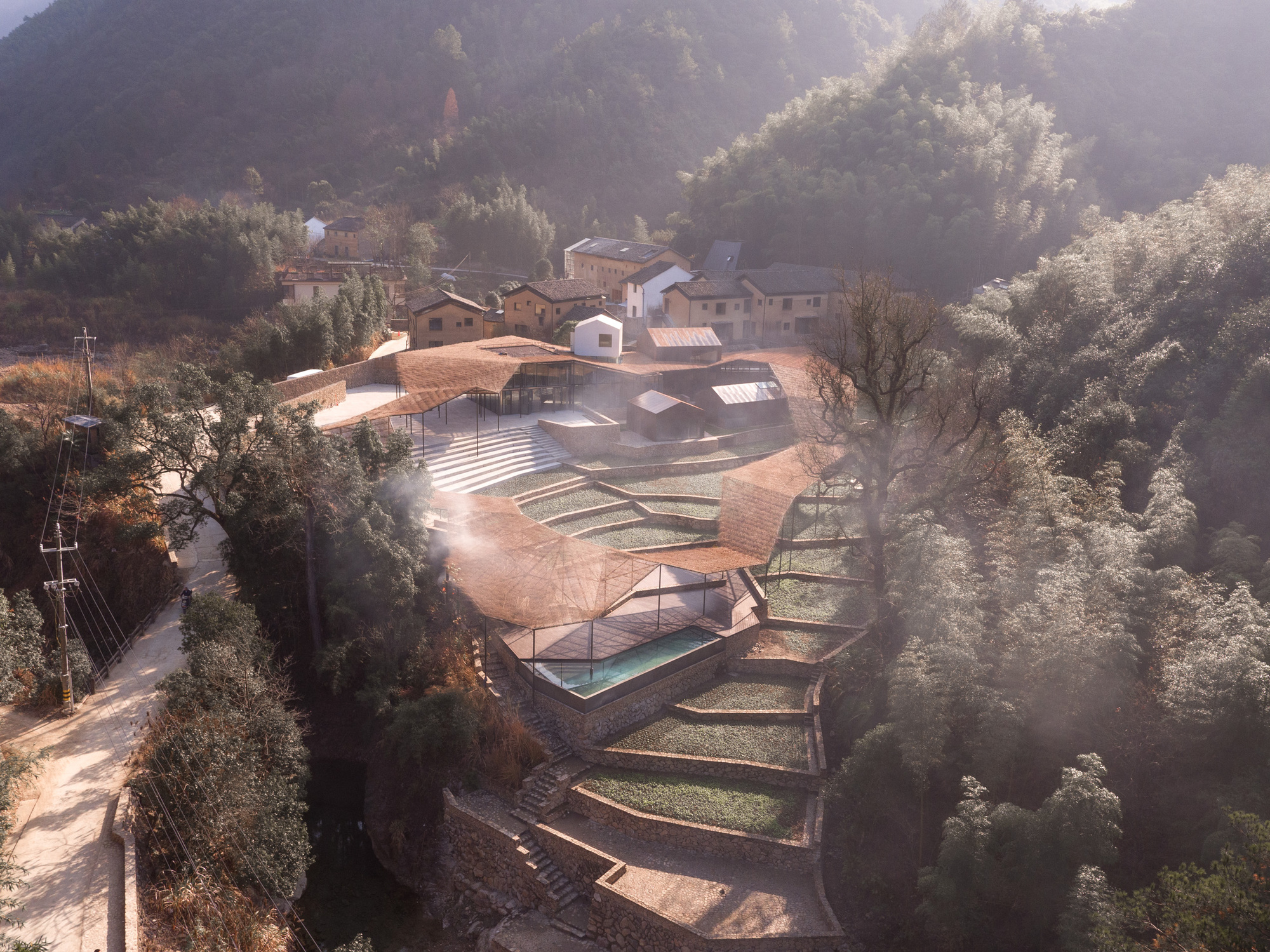 Mist and clouds in the site (cr: Fengyuzhu Camera Team)
Mist and clouds in the site (cr: Fengyuzhu Camera Team)
The canopy spreads from the building above and continues down to the river bank. Made from very light fabric, the surface is semi-transparent, allowing views from the design to nature and vice versa, further blurring the boundaries between natural and artificial structures. Formally, the canopy flows down following the contour to form an annular ring supported by metal pillars. This covering element further enhances its disguise according to the season; when snow falls, its color will be as white as the trees on the hills that flank it, and in other seasons, it will be a natural brownish color.
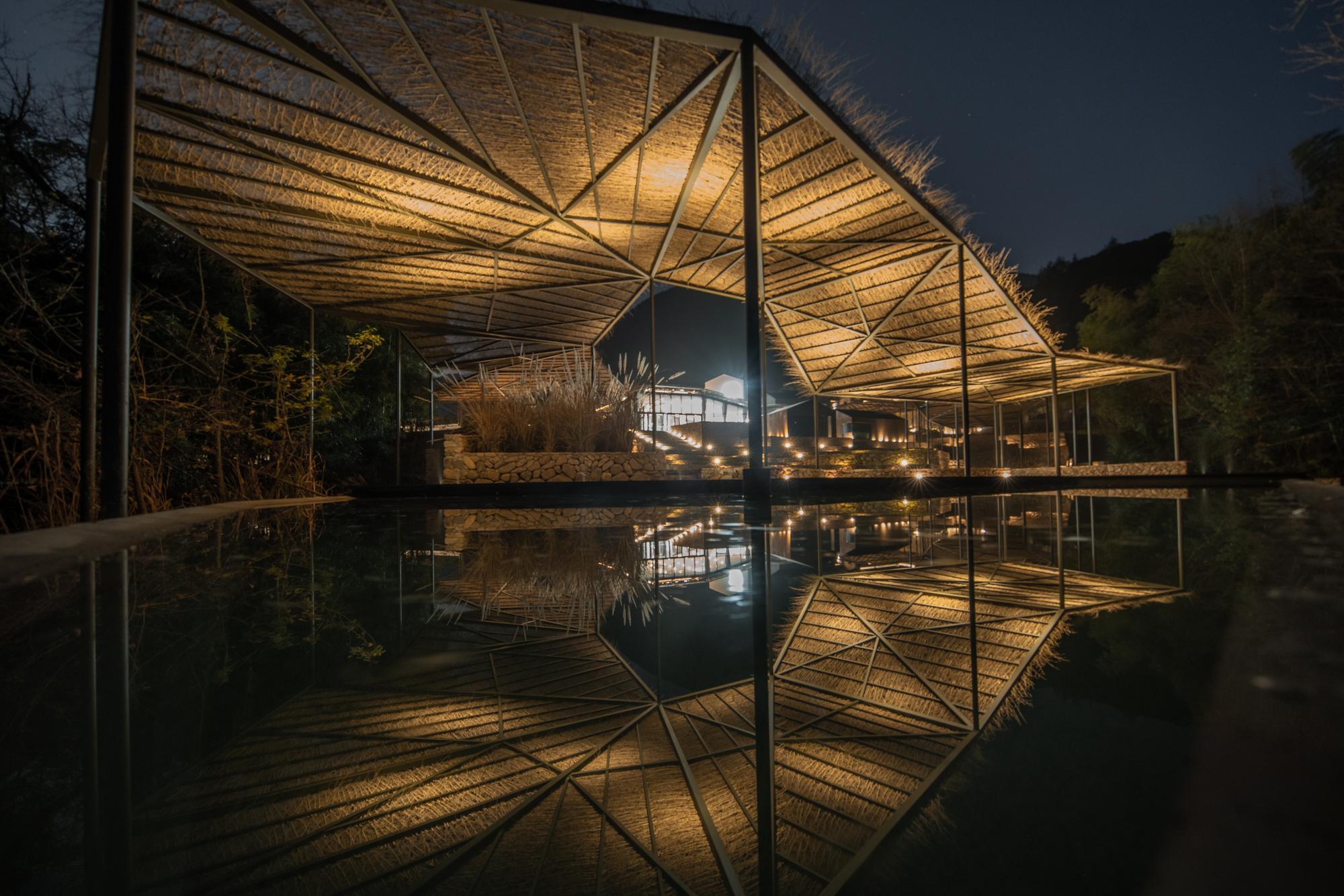 The continuous pergola (cr: Fengyuzhu Camera Team)
The continuous pergola (cr: Fengyuzhu Camera Team)
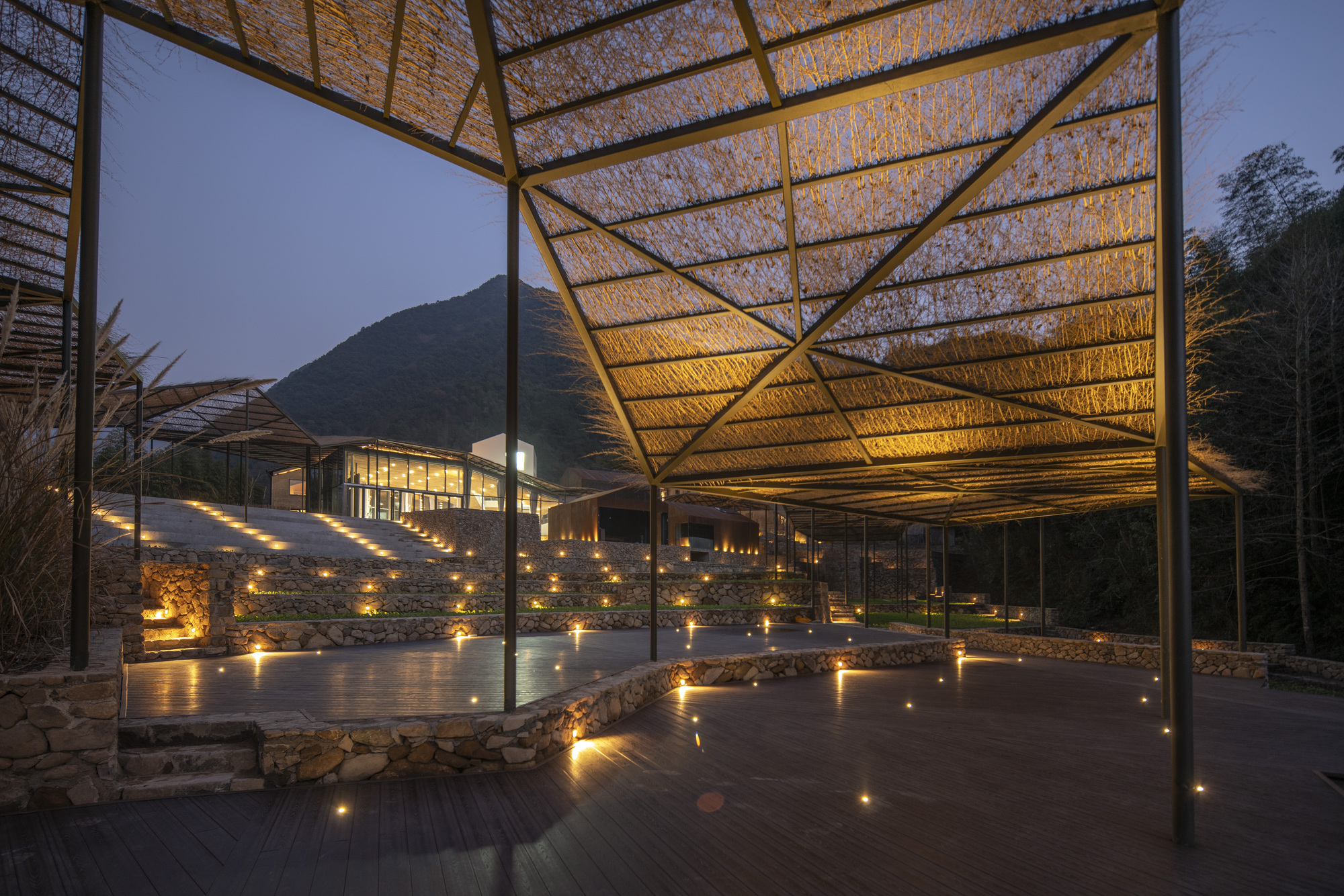 The canopy supported by metal pillars (cr: Fengyuzhu Camera Team)
The canopy supported by metal pillars (cr: Fengyuzhu Camera Team)
At the top of the site, at the highest ground level, stands the main building, which can be used as an exhibition, conference, or art gallery venue. Glass walls frame the structure to define interior spaces without reducing visual access to the landscape. Local buildings on the upper levels create a seamless transition between the village environment and design interruptions.
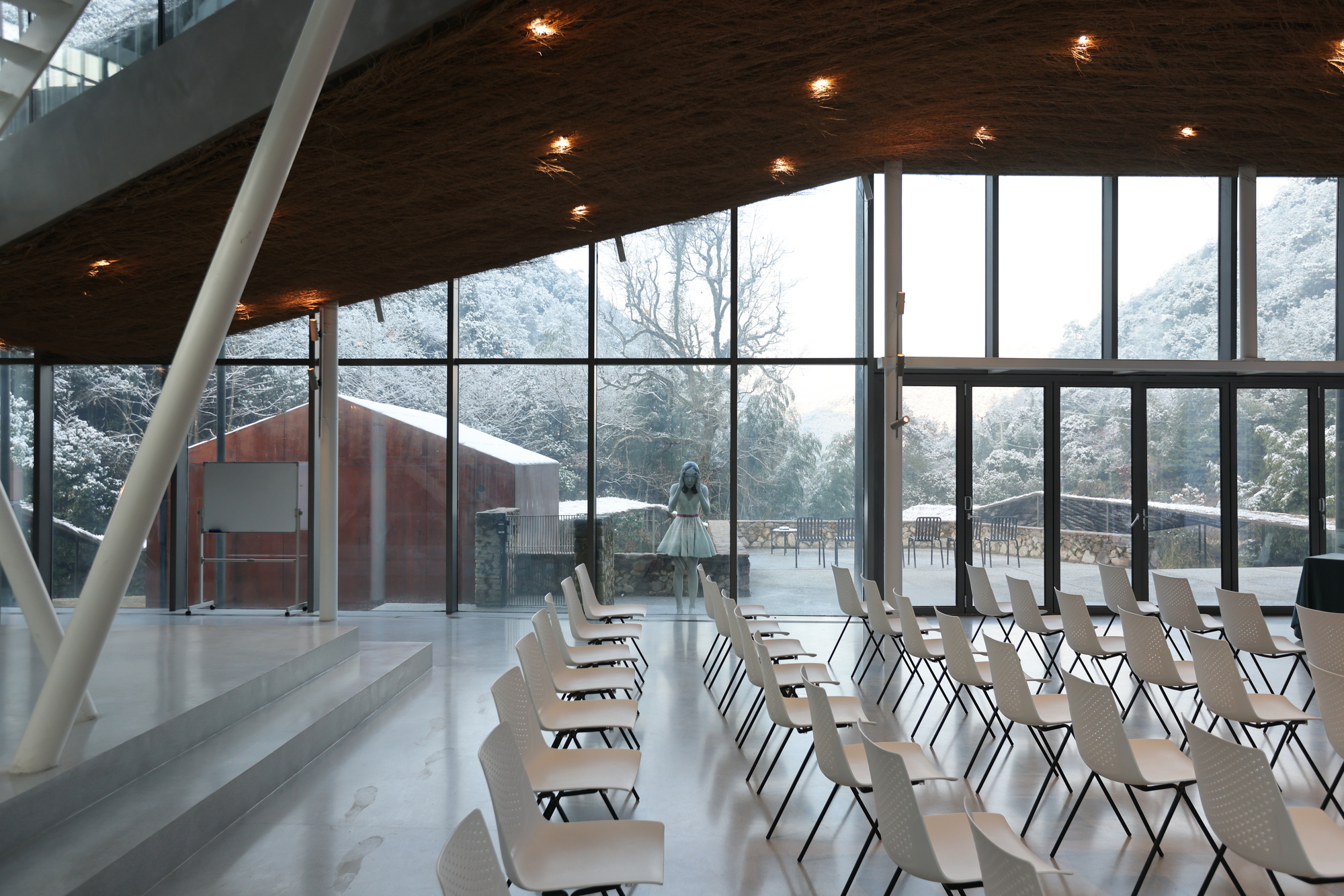 Glass-wall building (cr: Fengyuzhu Camera Team)
Glass-wall building (cr: Fengyuzhu Camera Team)
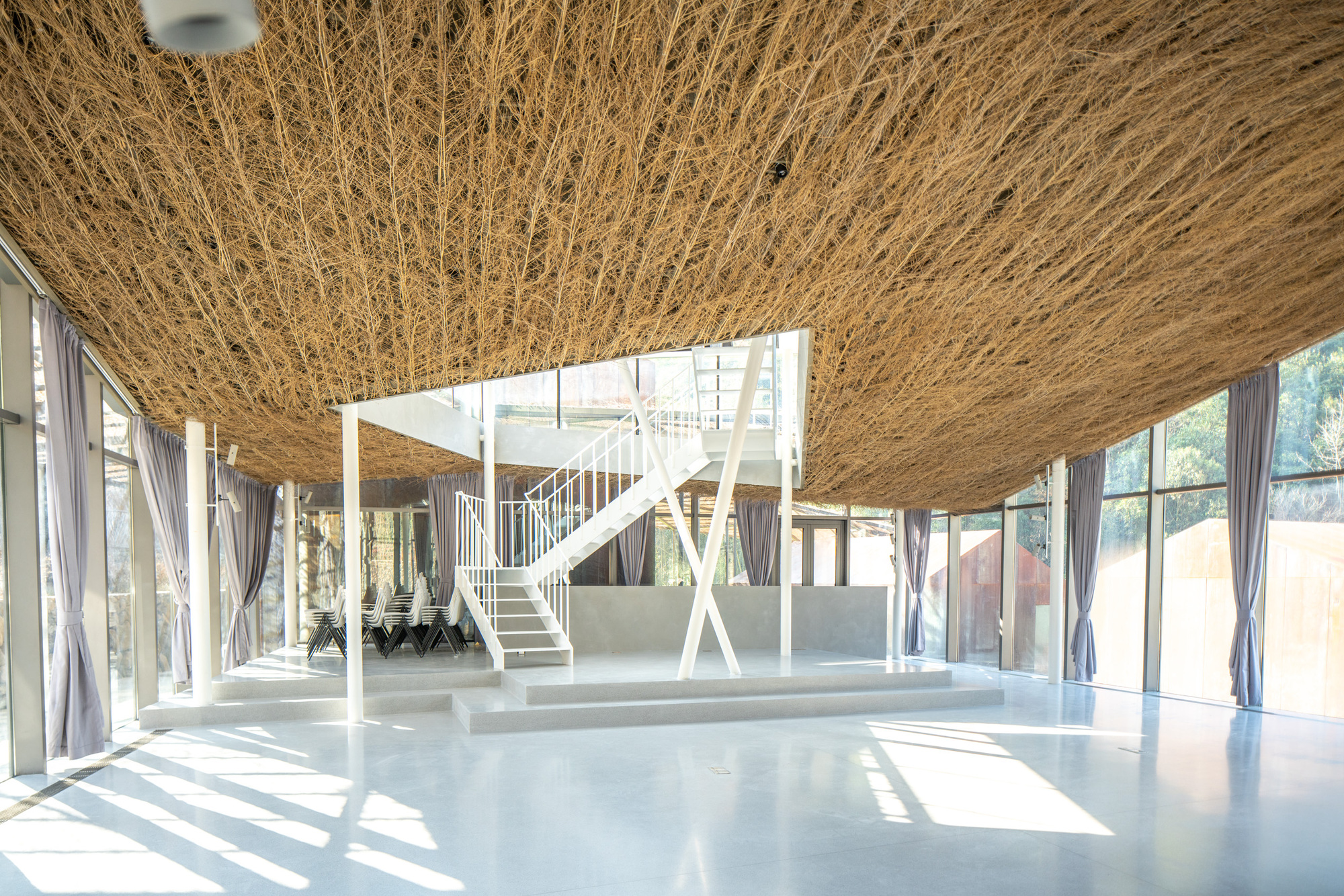 Main building interior (cr: Fengyuzhu Camera Team)
Main building interior (cr: Fengyuzhu Camera Team)
In this commission, Sou Fujimoto Architects made nature the main asset of its design. Even though they have to provide interruptions, the team tries as hard as possible not to be a distraction but instead provides supporting facilities for visitors to appreciate nature.




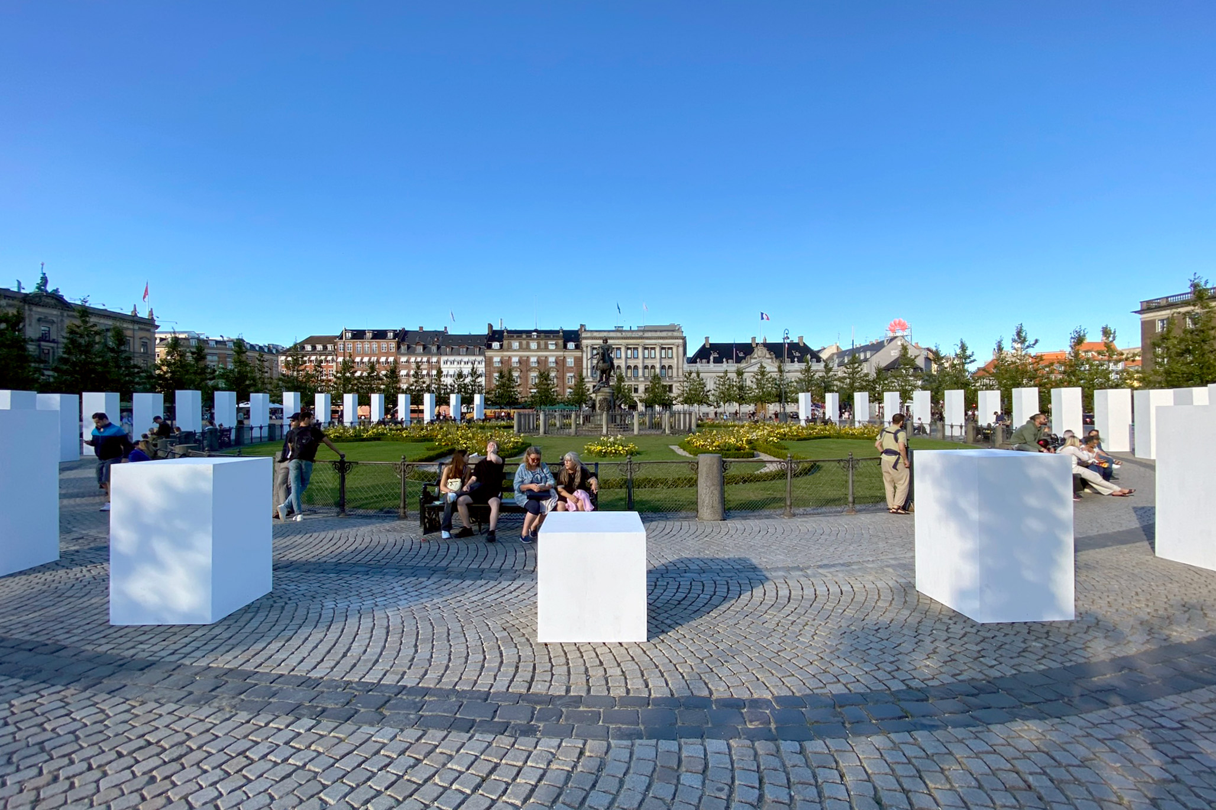

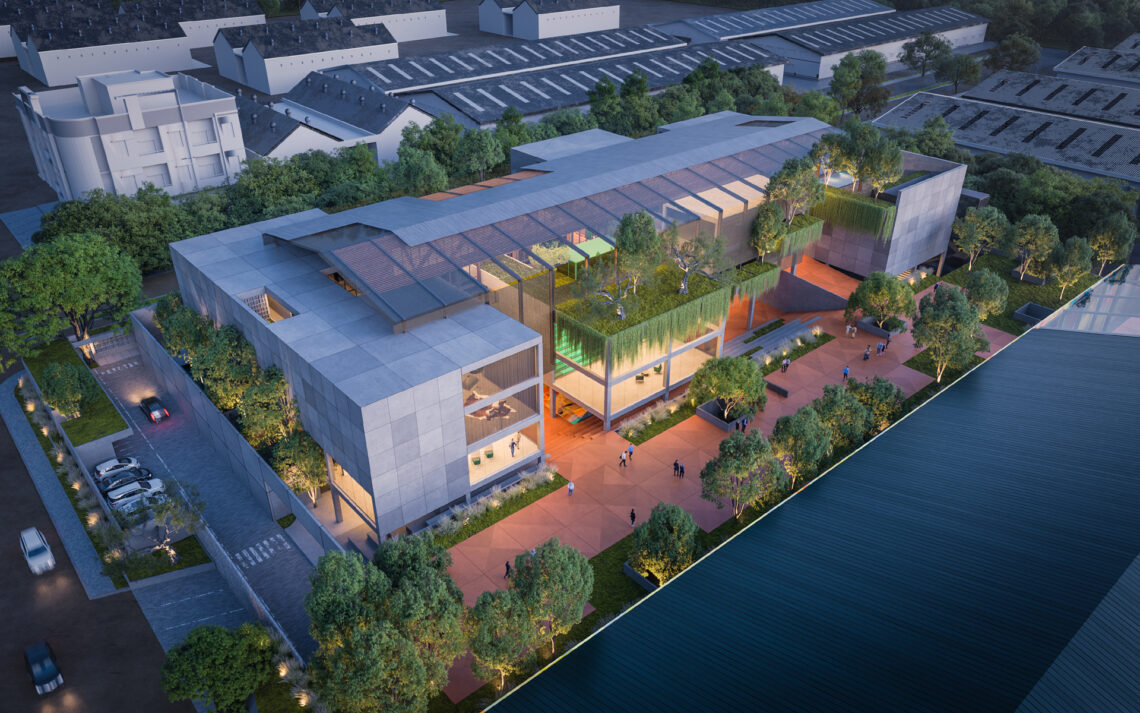
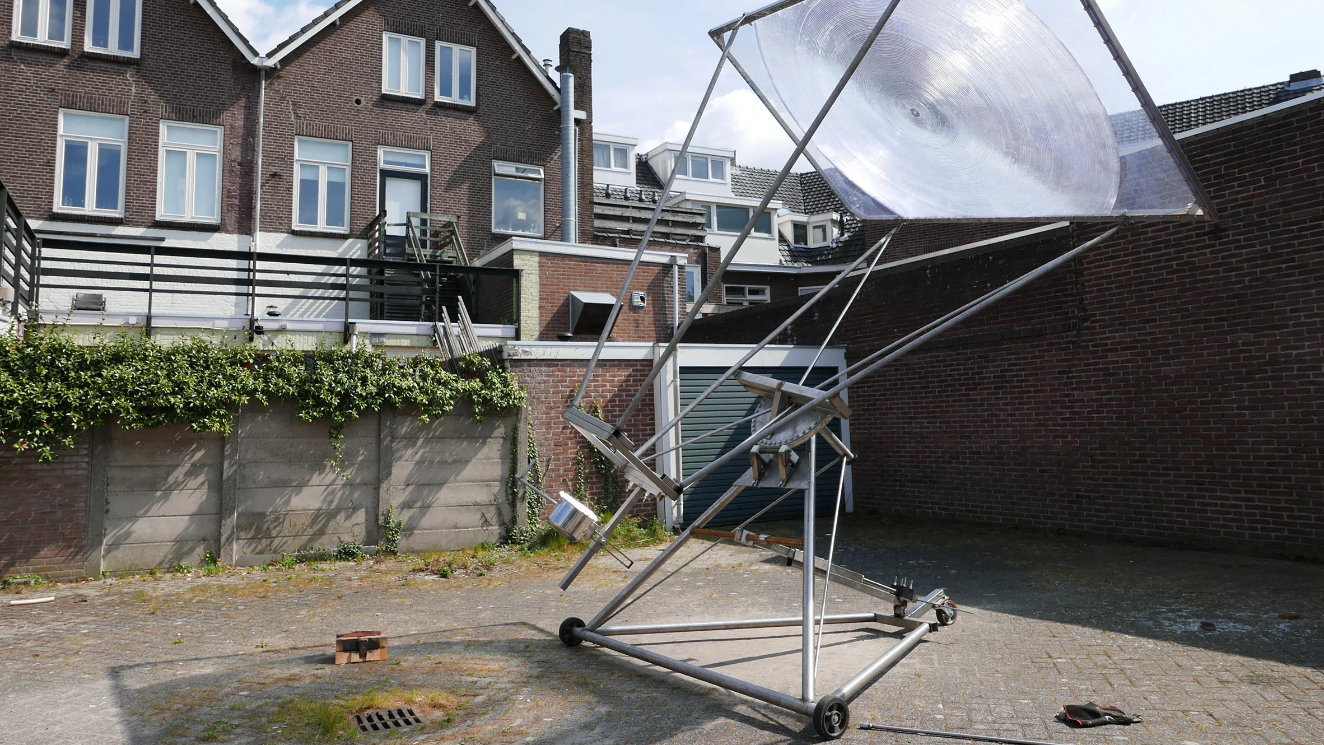
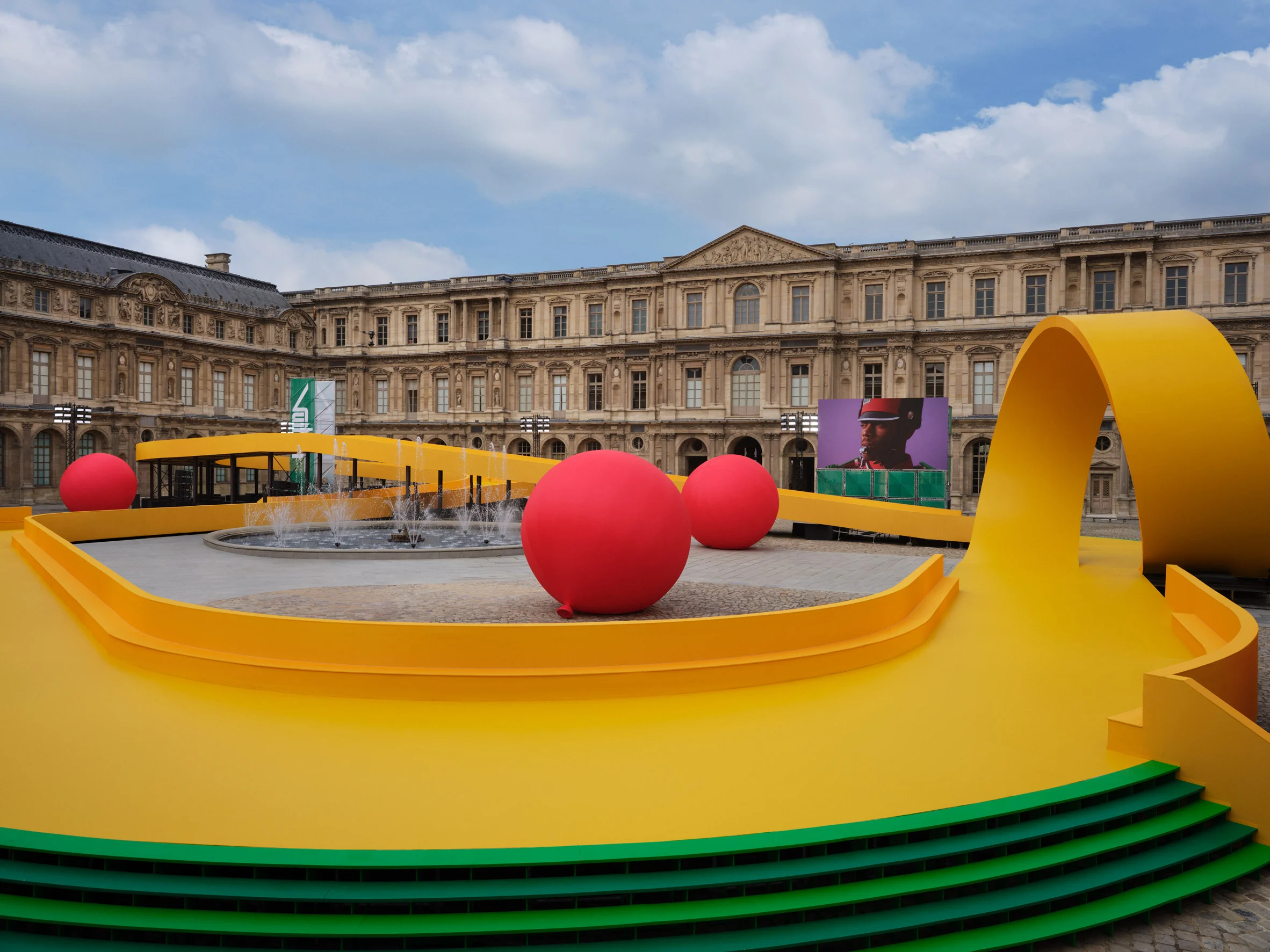
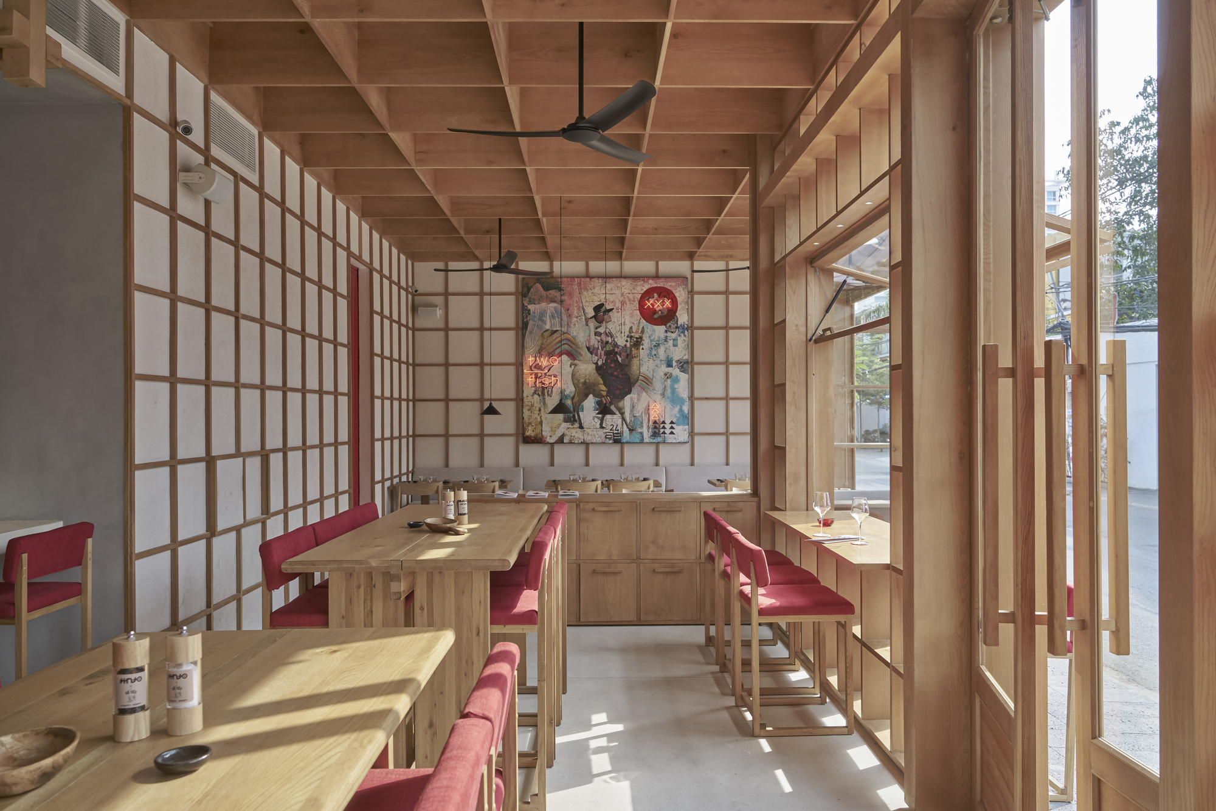
Authentication required
You must log in to post a comment.
Log in