Tiny Pop-up Mobile Bakehouse Constructed with Prefabricated Modules
A tiny pop-up cafe in the middle of a busy public space grabs the attention of passersby. At a glance, this small pavilion is dominated by wood and sack materials, reminding us of a barn. The chairs arranged in front of it seem inviting to the pedestrians to stop and sit for a moment to enjoy a drink and bread.
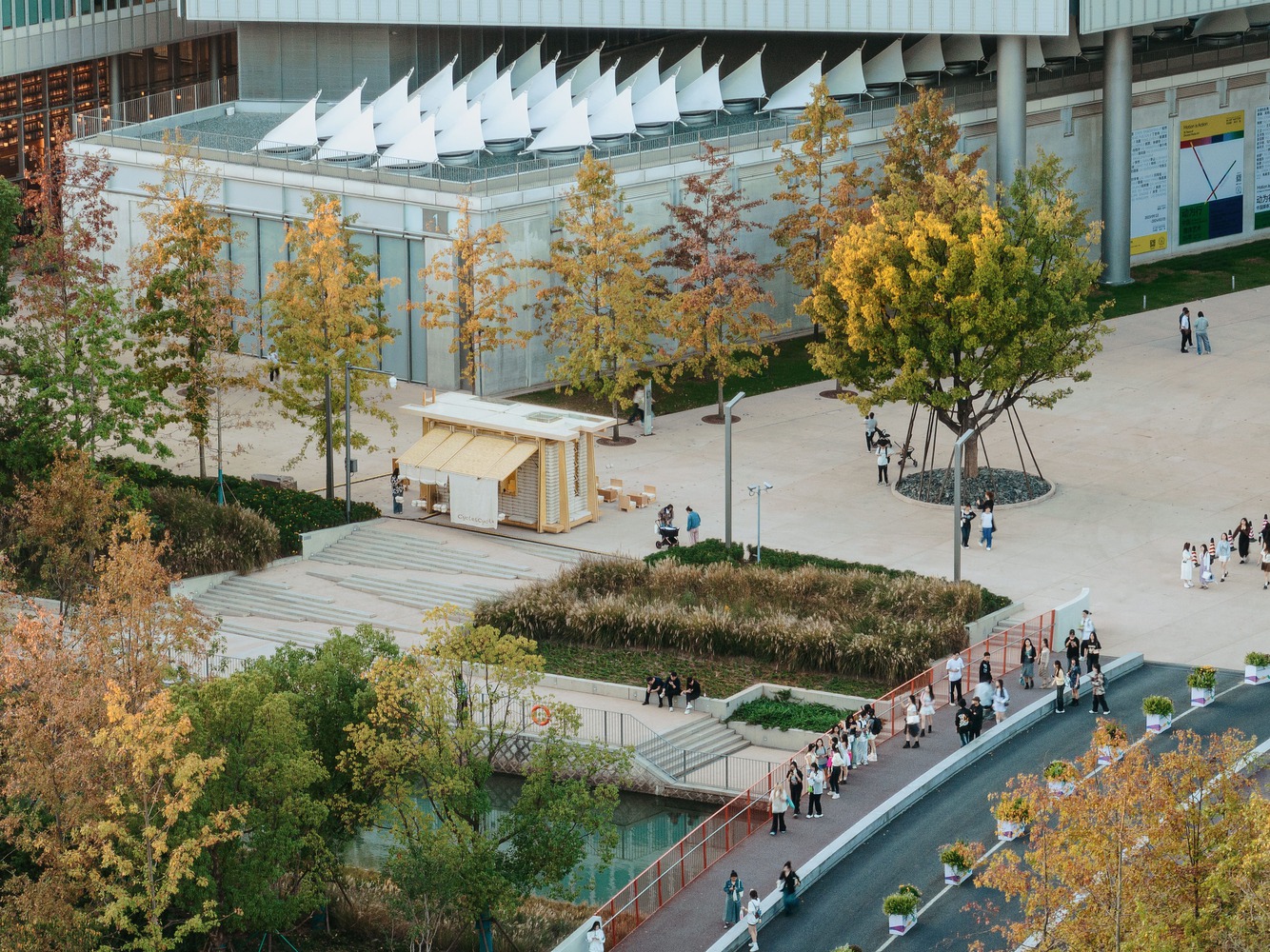 Pop-up cafe and bakehouse (cr: INSPACE)
Pop-up cafe and bakehouse (cr: INSPACE)
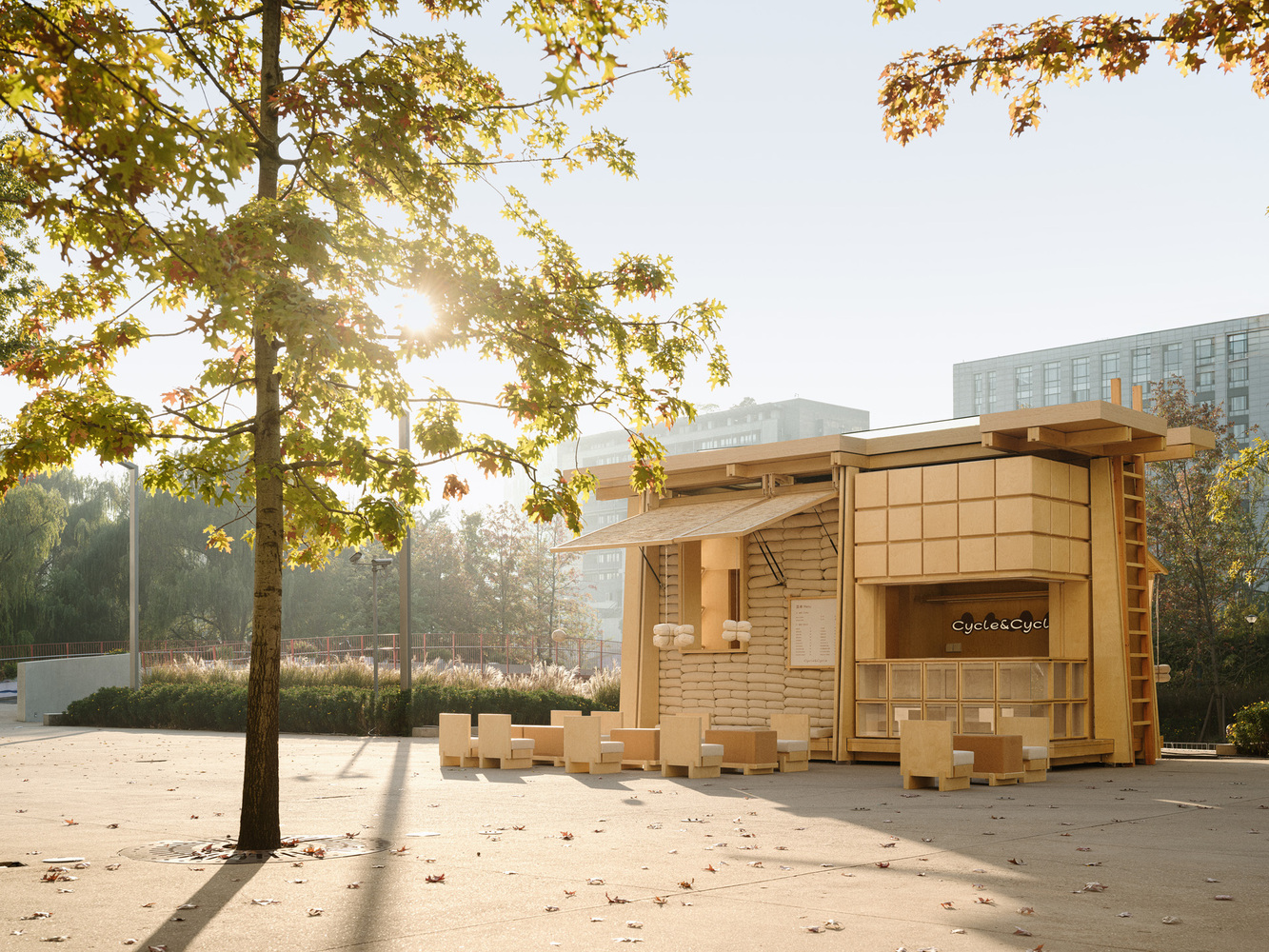 Barn-like design with wood and sacks (cr: INSPACE)
Barn-like design with wood and sacks (cr: INSPACE)
Cycle Cycle Mobile Bakehouse was designed by F.O.G. Architecture according to the client’s request who wanted to explore the relationship between food and land, in line with the philosophy held by the design studio which prioritizes the connection between architecture and people, between “surface” and “essence.” The hut takes a lot of inspiration from agriculture, inviting people to contemplate the inseparable relationship between humans and the land, between people and the elements where the source of food—such as grains—grows. The concept is clearly visible through the wooden structure and piles of sacks on the facade. Apart from that, the sacks are also used as seating cushions on wooden planks on the outer walls and low benches inspired by low rustic stools commonly used by farmers who work closely with the land. In this way, the essence of the architecture is reflected in the design, not through polished details, but through the honesty and texture of raw materials.
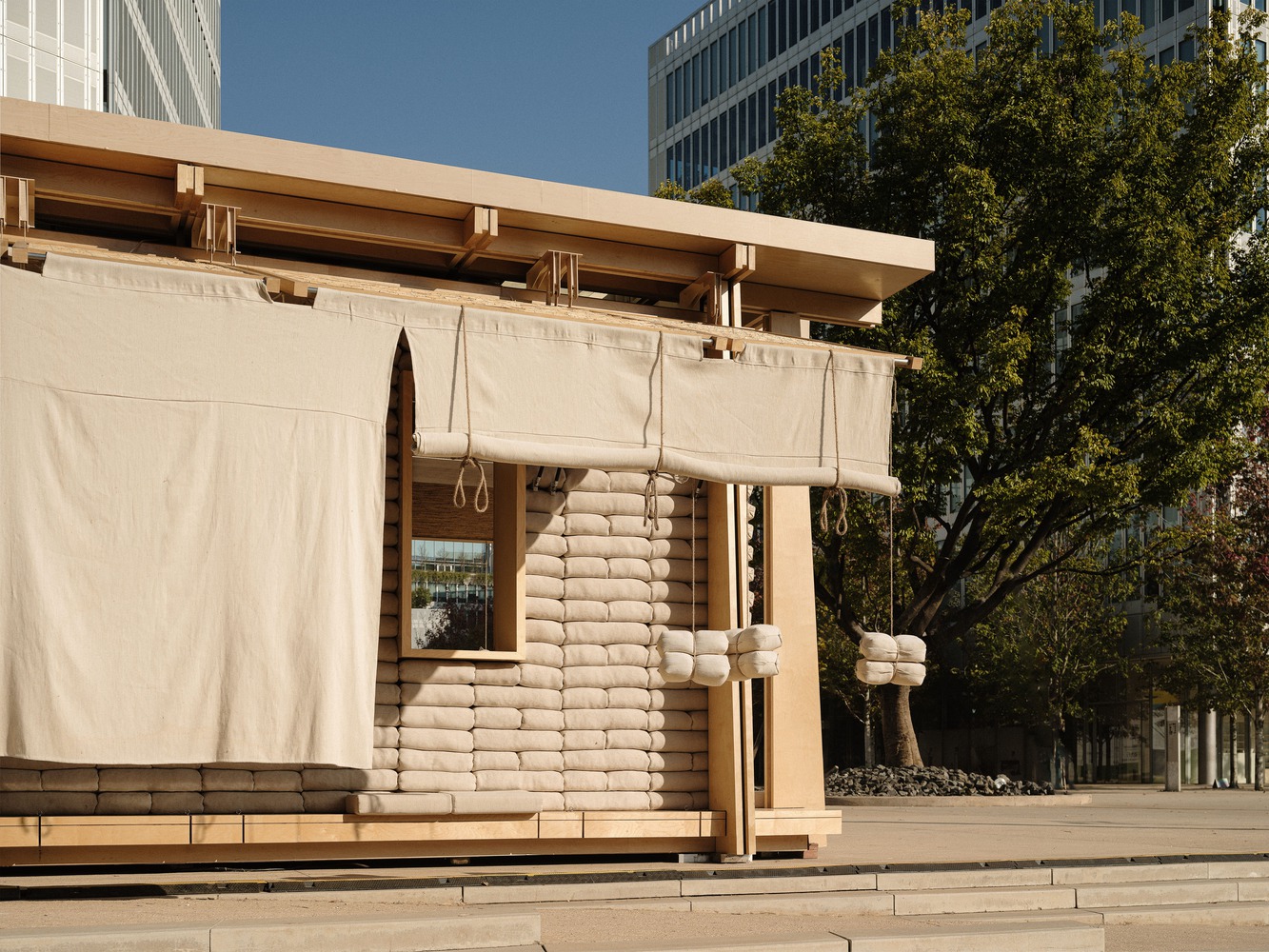 Wood structure and piles of bags (cr: INSPACE)
Wood structure and piles of bags (cr: INSPACE)
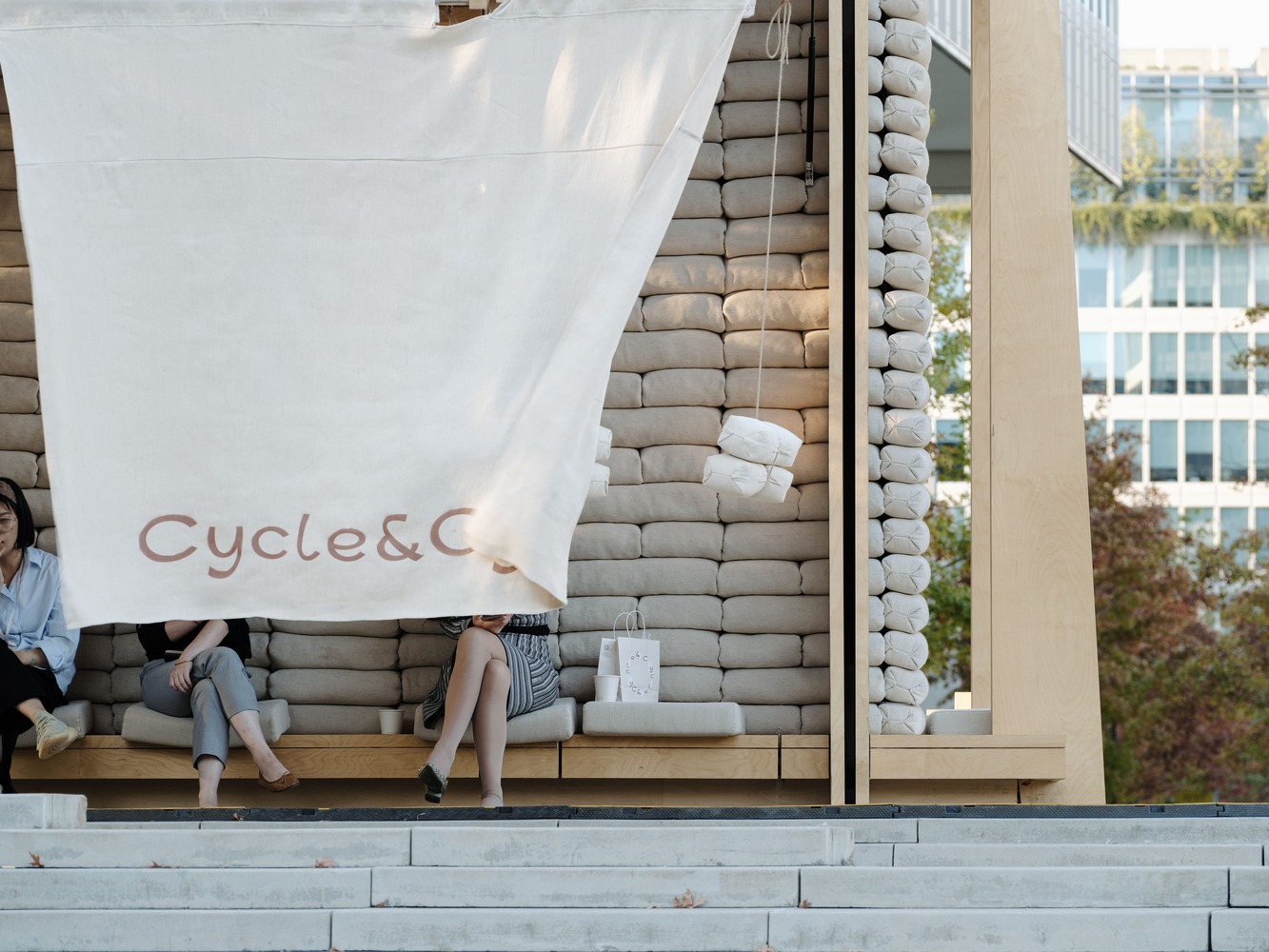 Sacks as seating cushions (cr: INSPACE)
Sacks as seating cushions (cr: INSPACE)
The design incorporates “low-tech” and simple elements, encouraging people to casually approach and interact with the architecture. Openings on each side provide transparency, allowing people from outside to see the process of coffee brewing and bread making inside, thus blurring the boundaries between the display and the production room. During the construction, details such as the placement of grain bags and the curtains’ length were determined directly on the site, based on the suggestion from the architect, builders, and—because they did not put the fence up—even random passing pedestrians.
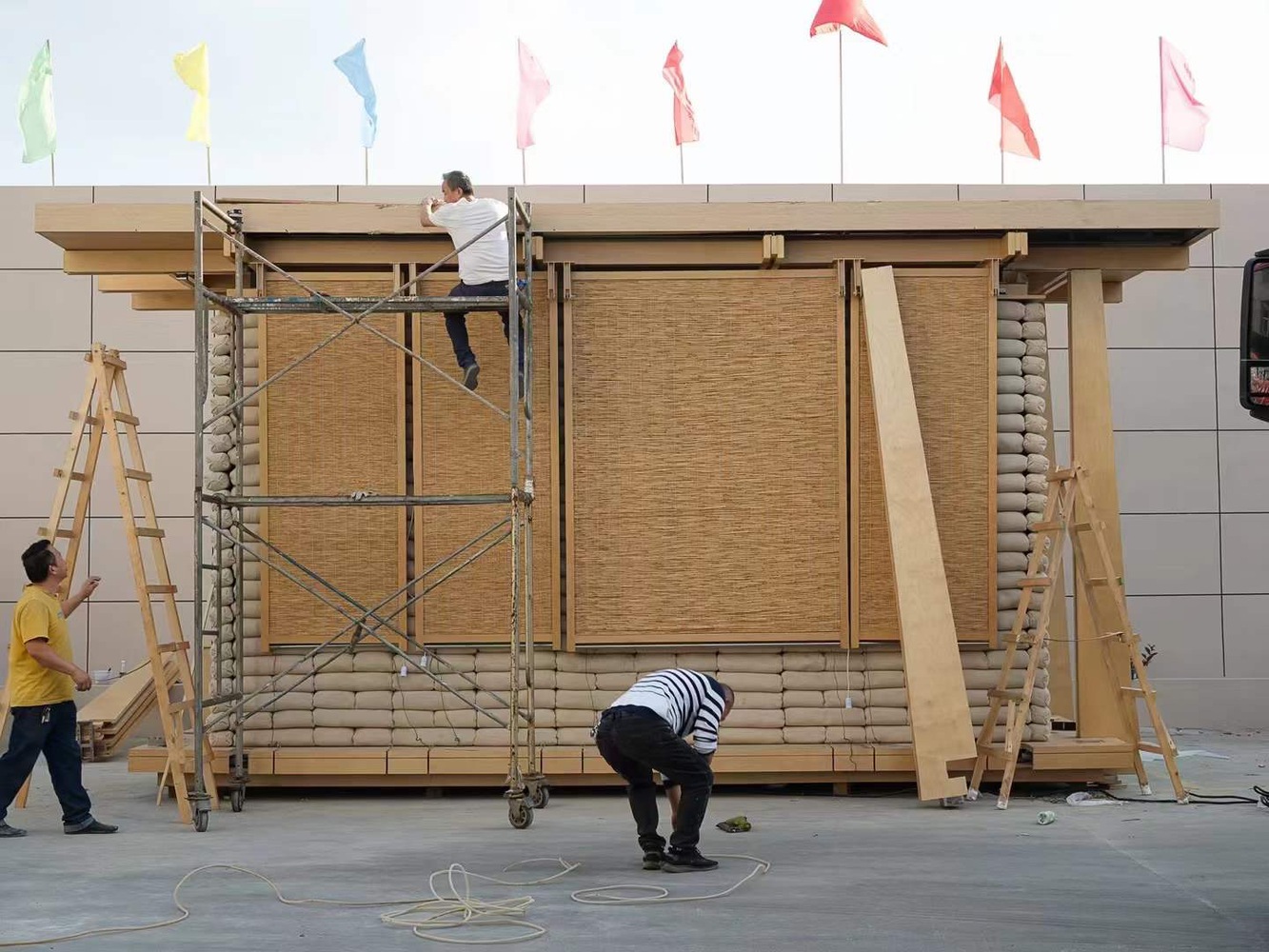 “Low-tech” construction
“Low-tech” construction
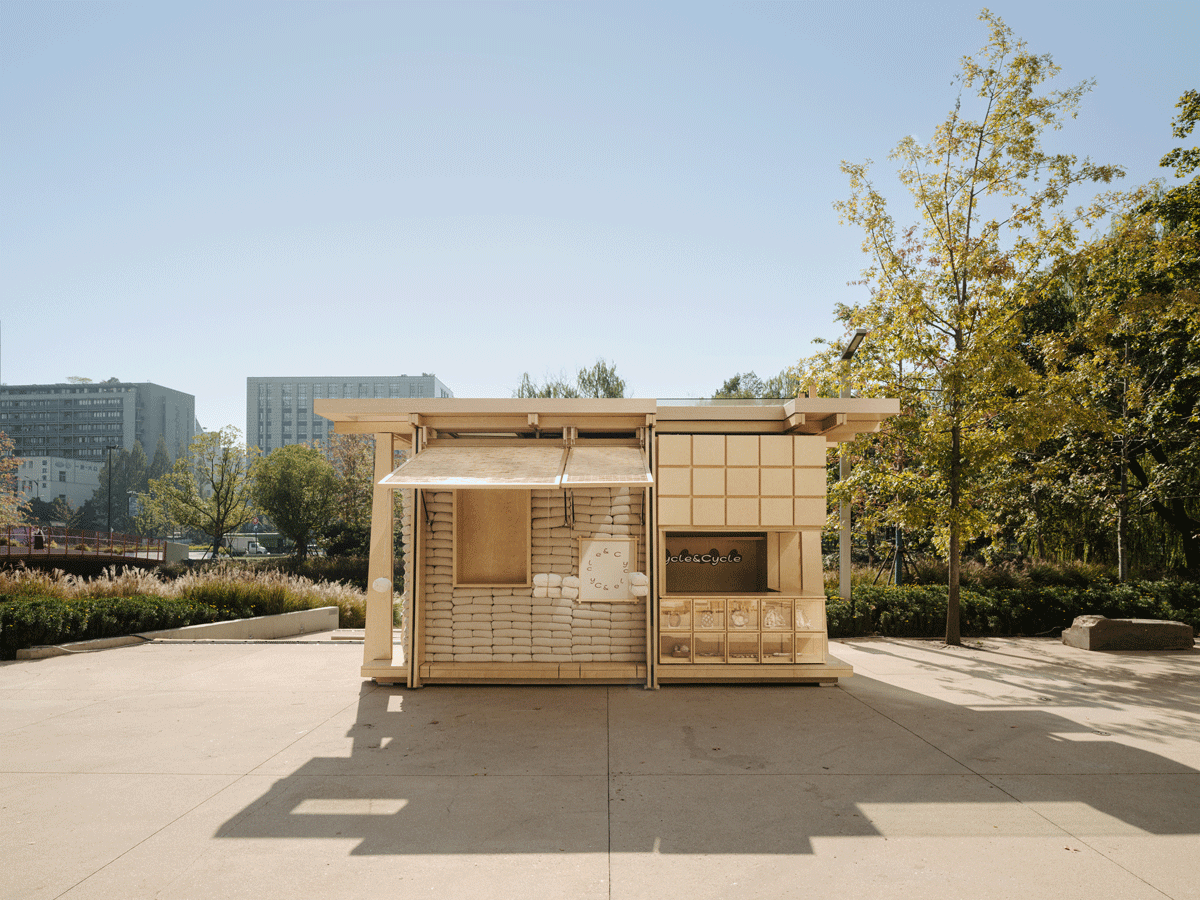 The openings give visual access to the inside (cr: INSPACE)
The openings give visual access to the inside (cr: INSPACE)
The building is designed as a movable and flexible cart. To accommodate the need for periodic relocation, F.O.G. applies prefabricated modules that can be transported and adapted easily from one place to another. This cart also has volumes and features that allow it to be expanded outside, one of which is overhangs, which, when opened, create a sheltered space bounded by cloth curtains on one side.
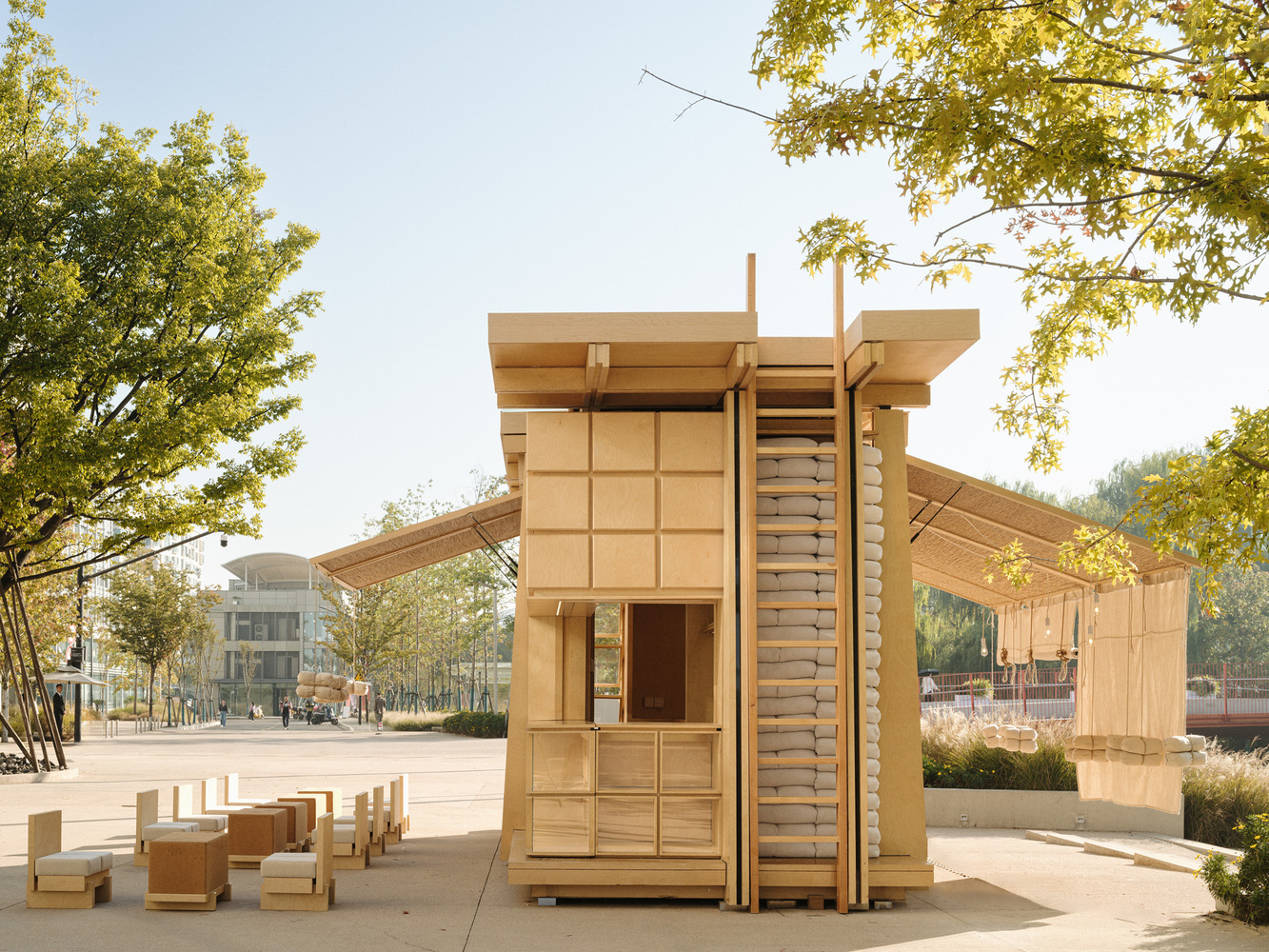 Prefabricated module (cr: INSPACE)
Prefabricated module (cr: INSPACE)
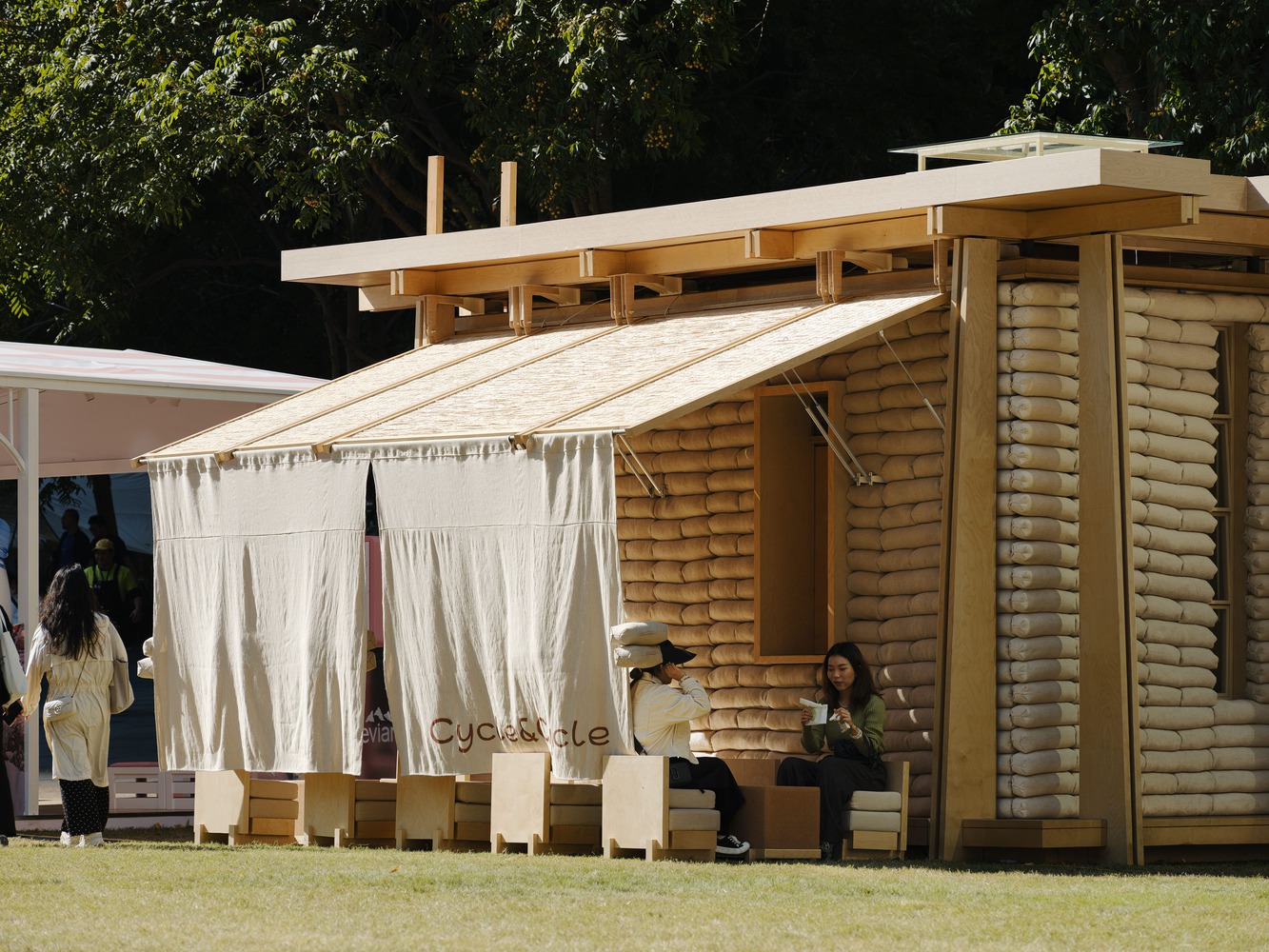 Sheltered seating area (cr: INSPACE)
Sheltered seating area (cr: INSPACE)
The simple and adaptable design is intended to blend into the urban landscape—wherever it is located—or even emerge a new atmosphere in the urban public spaces.
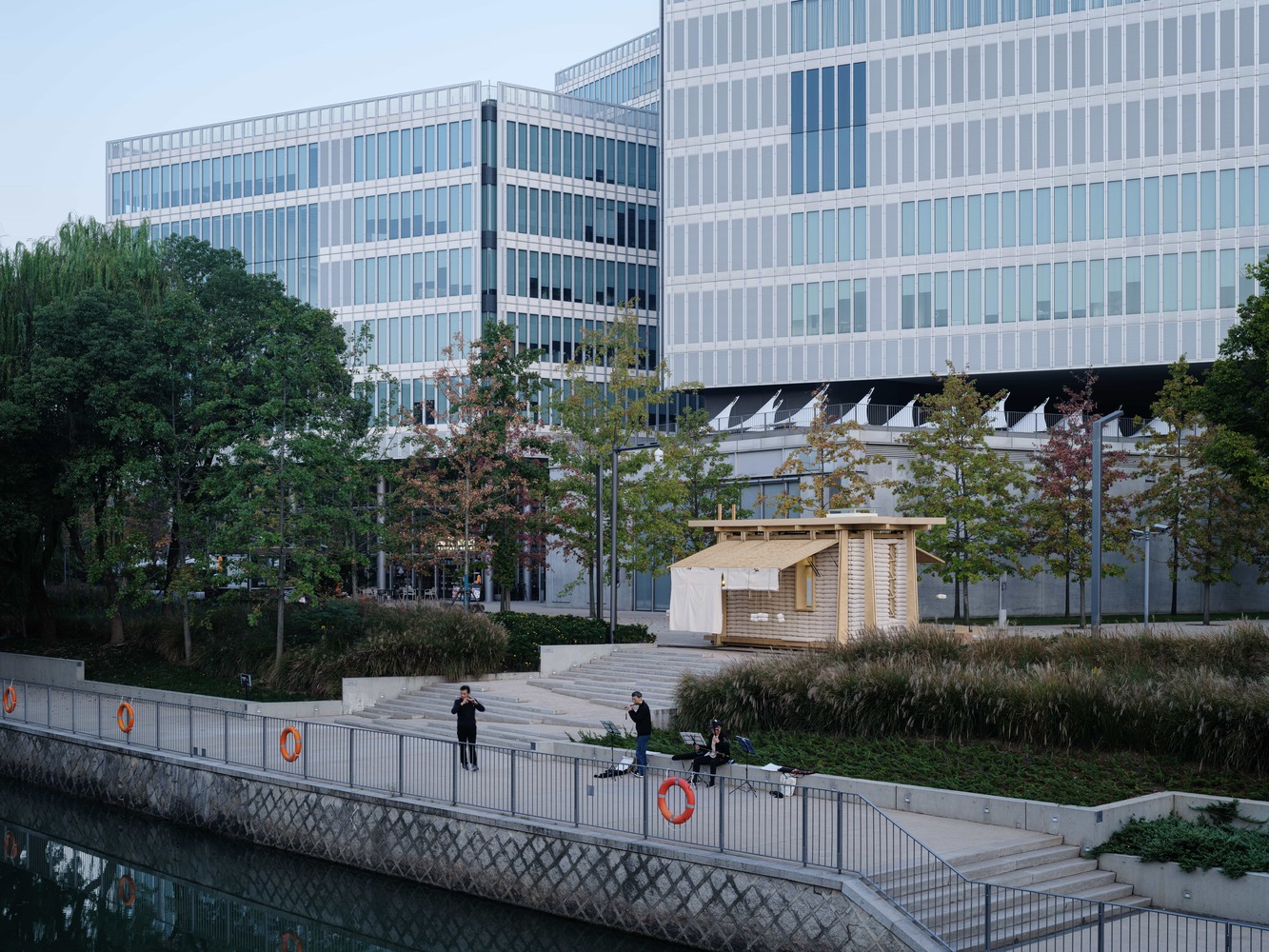 The cart as a part of the urban landscape (cr: INSPACE)
The cart as a part of the urban landscape (cr: INSPACE)

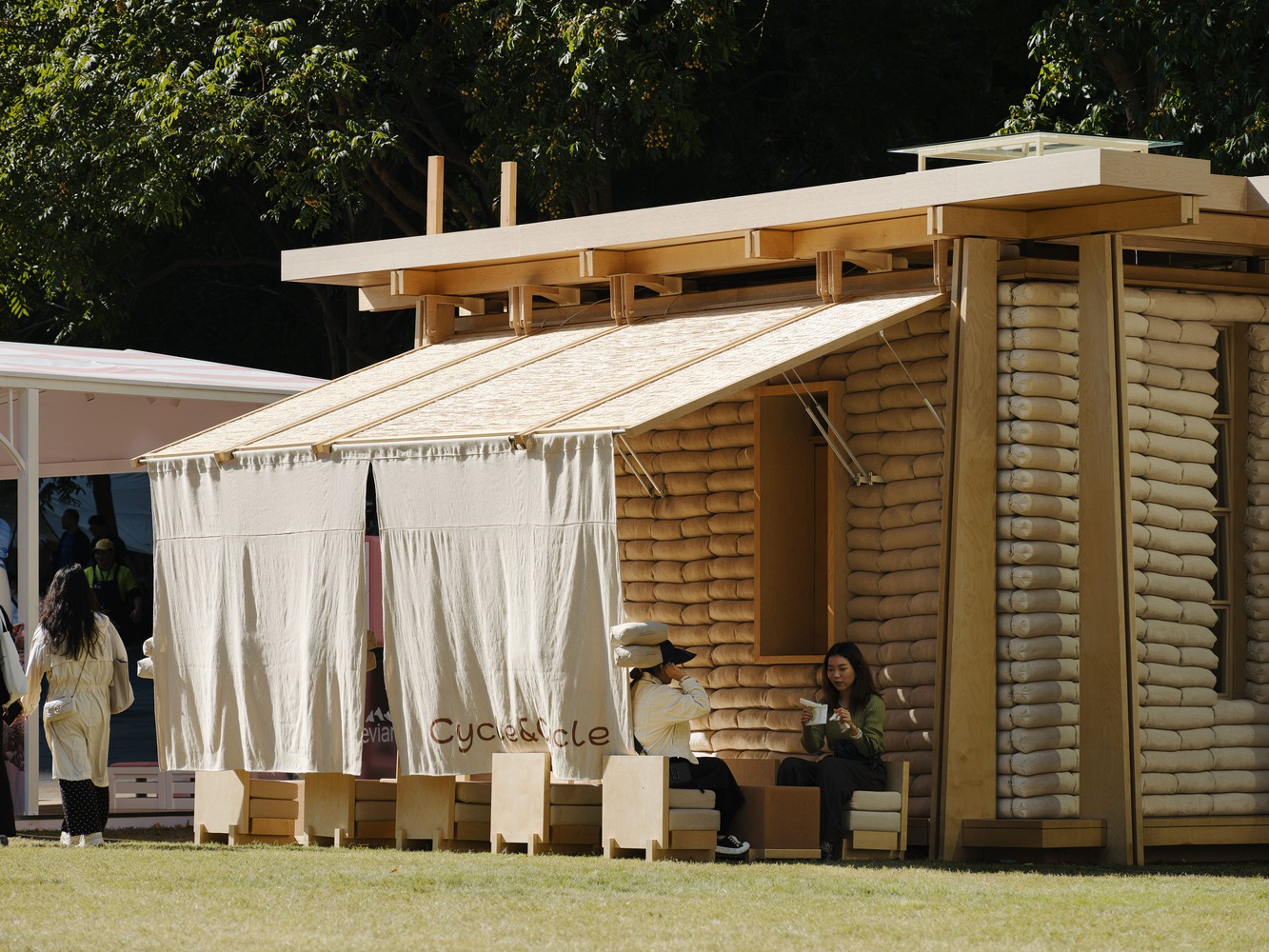


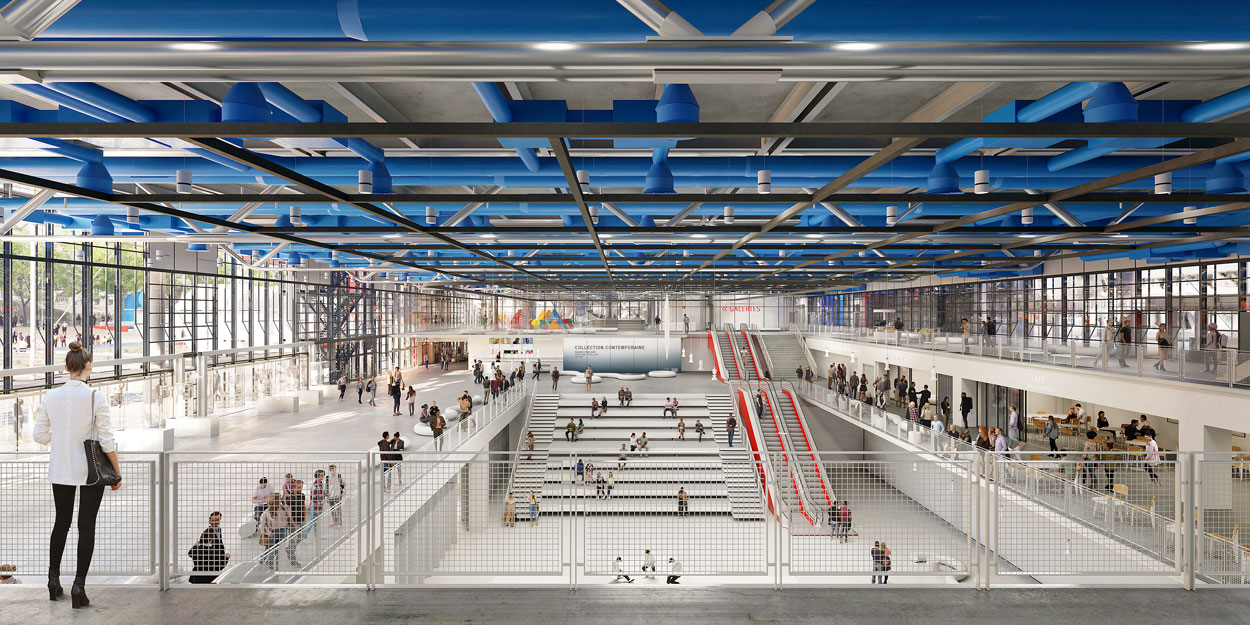

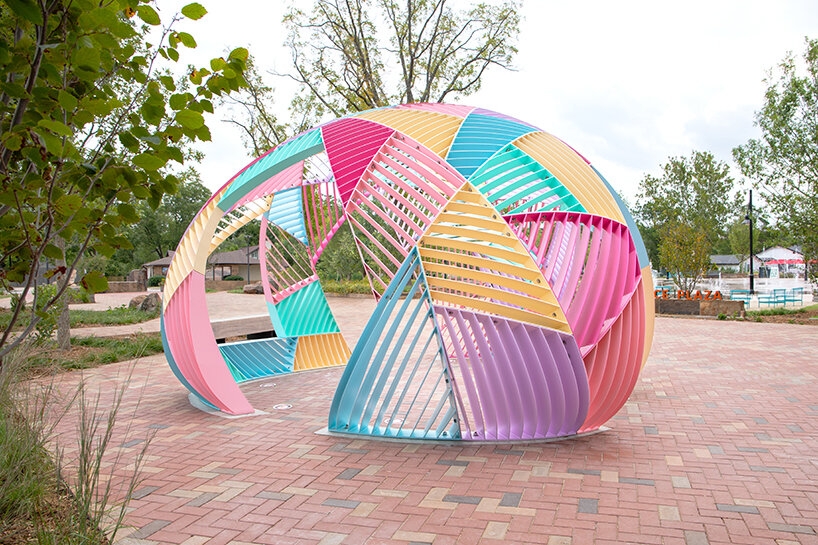
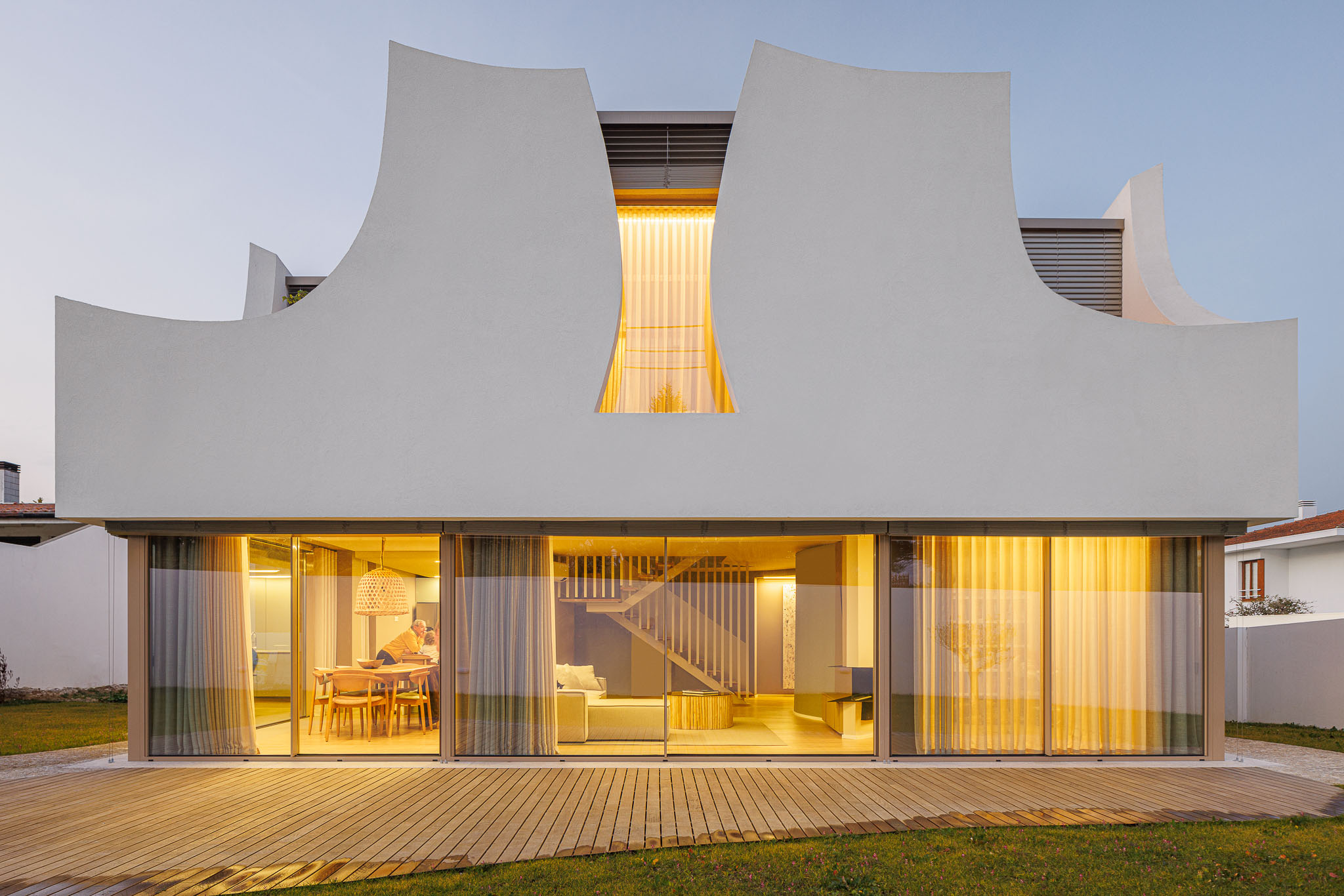
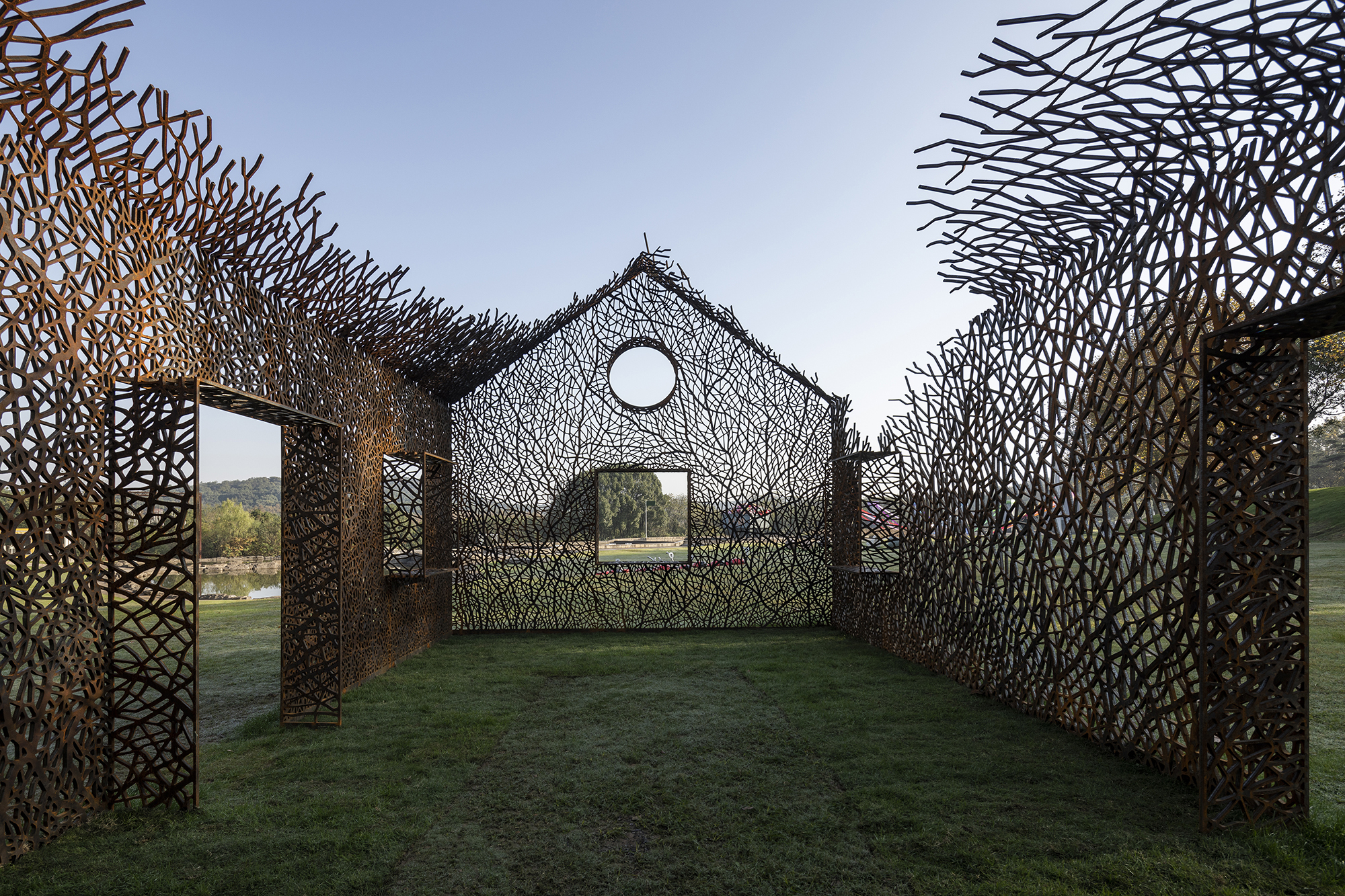

Authentication required
You must log in to post a comment.
Log in