The Idea of Transition within the Valley by MVRDV
Located in the residential and commercial area of the city of Amsterdam, the multifunctional building Valley offers a design concept with the idea of transition as the basis. MVRDV designed the building with three peaks to connect two opposite areas: a green sports field and a dense business center.
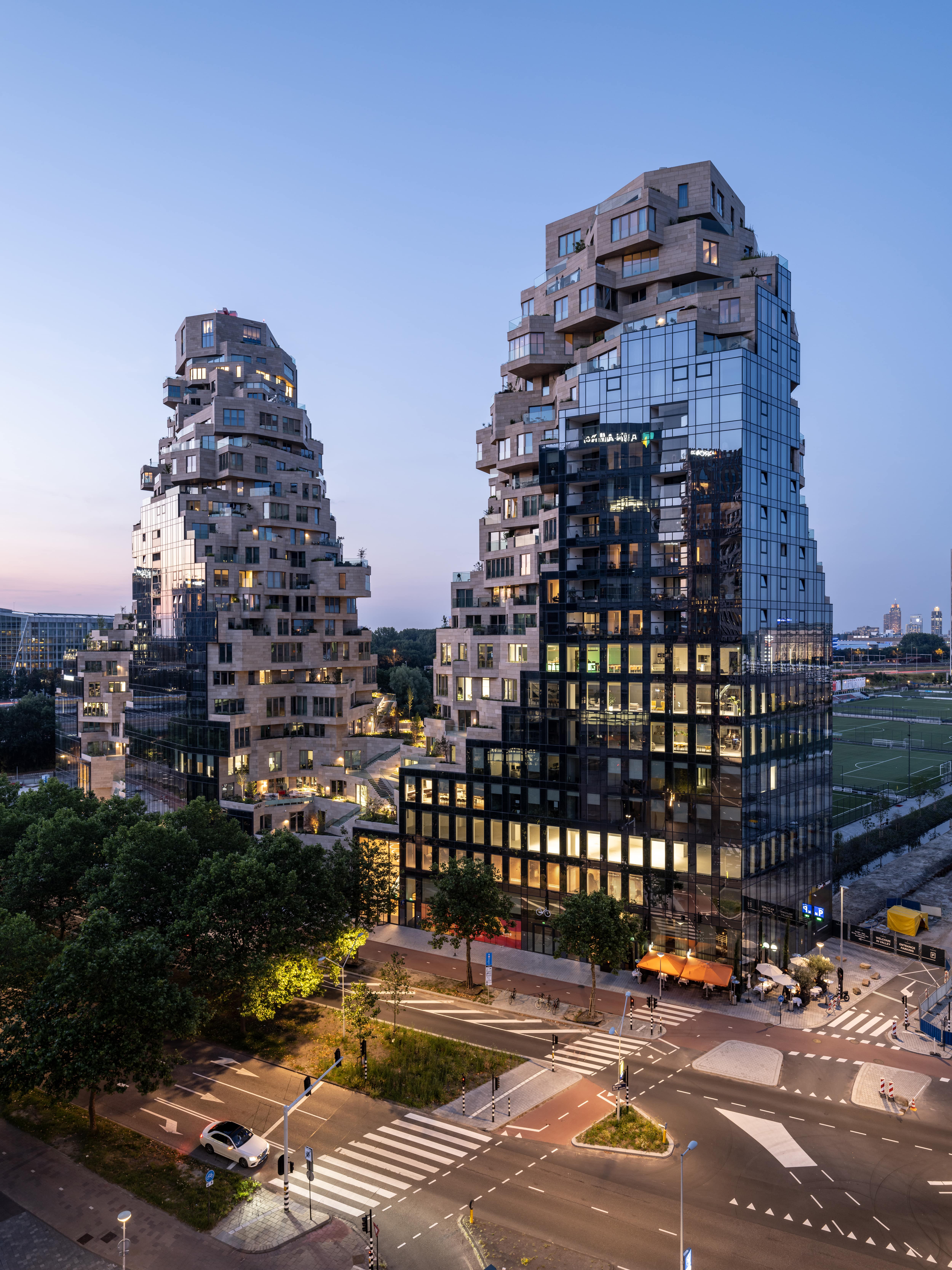 Mixed-use building Valley by MVRDV.
Mixed-use building Valley by MVRDV.
The idea of making the Valley as a transitional space for the two areas was realized by MVRDV in several architectural aspects, such as shape, space, façade, and program. In its concept, Valley was formed through a design process that pays attention to the surrounding context and the functions it will accommodate.
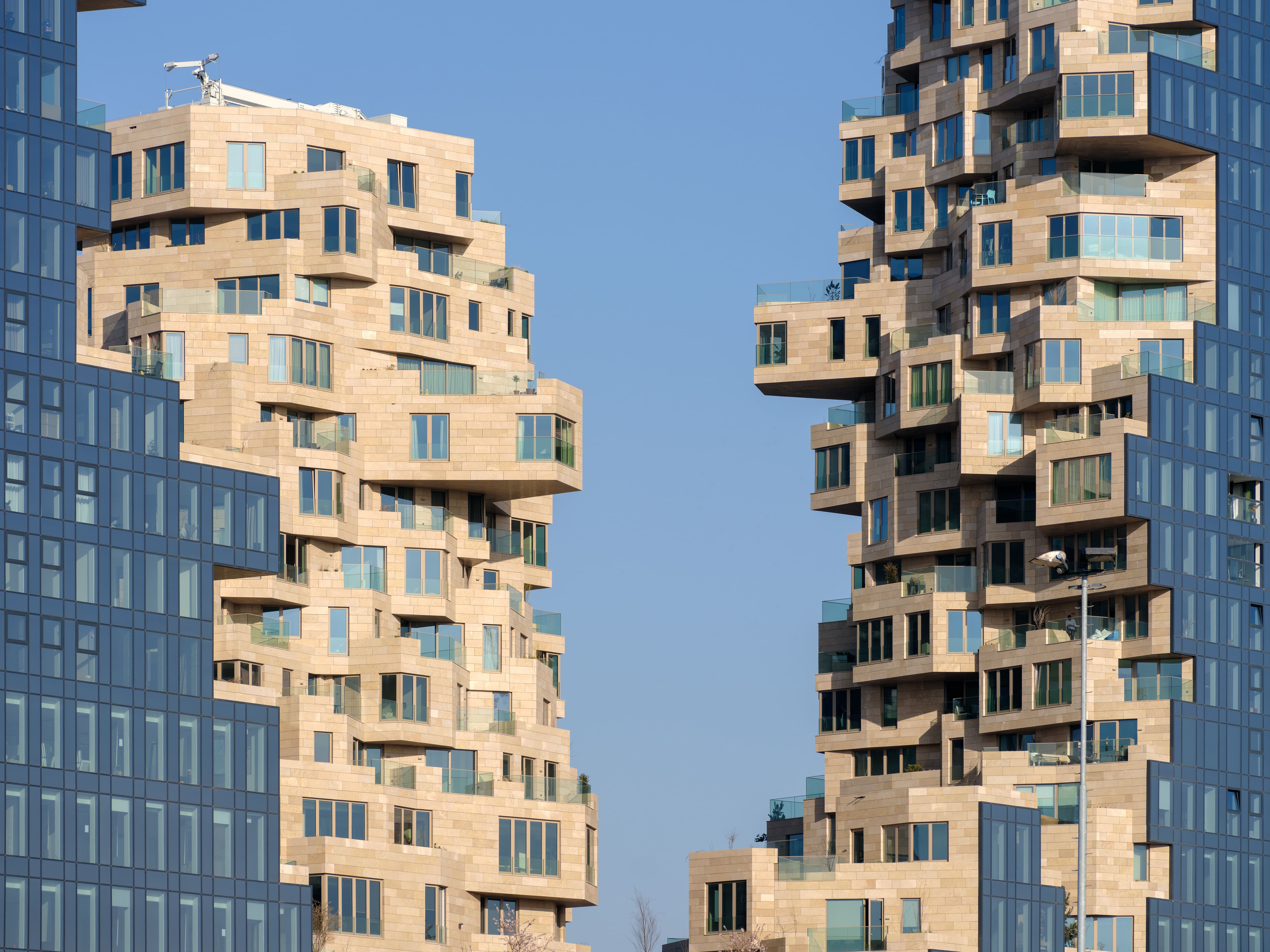 Valley consists of three towers that accommodate 196 apartment units.
Valley consists of three towers that accommodate 196 apartment units.
Valley consists of three towers that accommodate 196 apartment units. The top of the highest tower is also allocated as a Sky-bar that the public can freely access. Meanwhile, the ground part of the Valley is used to accommodate 7-story offices, a 3-story underground parking lot, and a cultural and retail center.
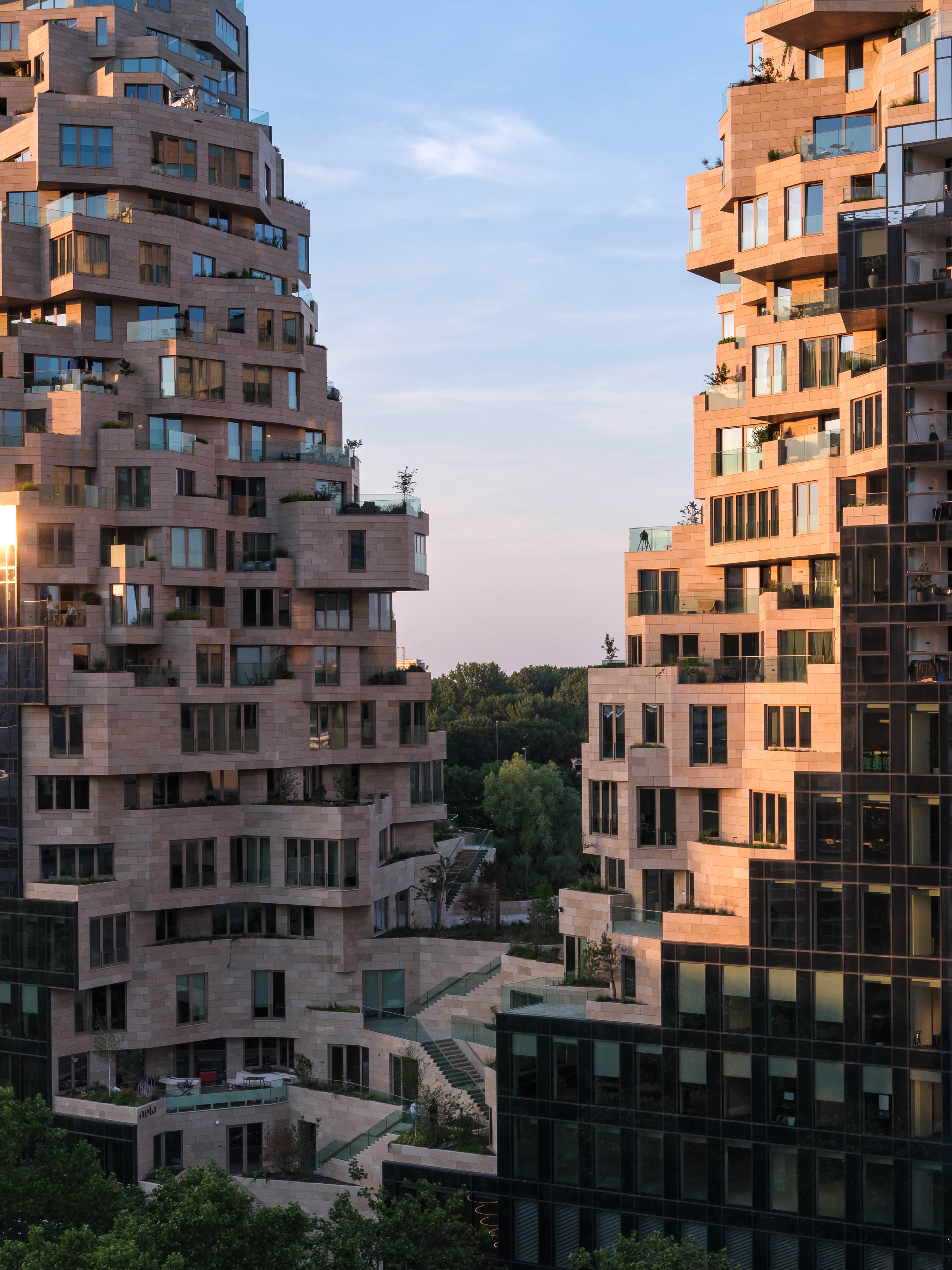 The inner façade of the Valley consists of a series of stone terraces with green vegetation.
The inner façade of the Valley consists of a series of stone terraces with green vegetation.
The most striking design feature of the project is the part of the valley that flows from the bottom level to the terraces of each tower. From the pedestrian path, visitors can access retails, terraces, and parks, to the central valley that spans the fourth and fifth floors of the building. Through this central valley, visitors can circle one of the towers in the middle.
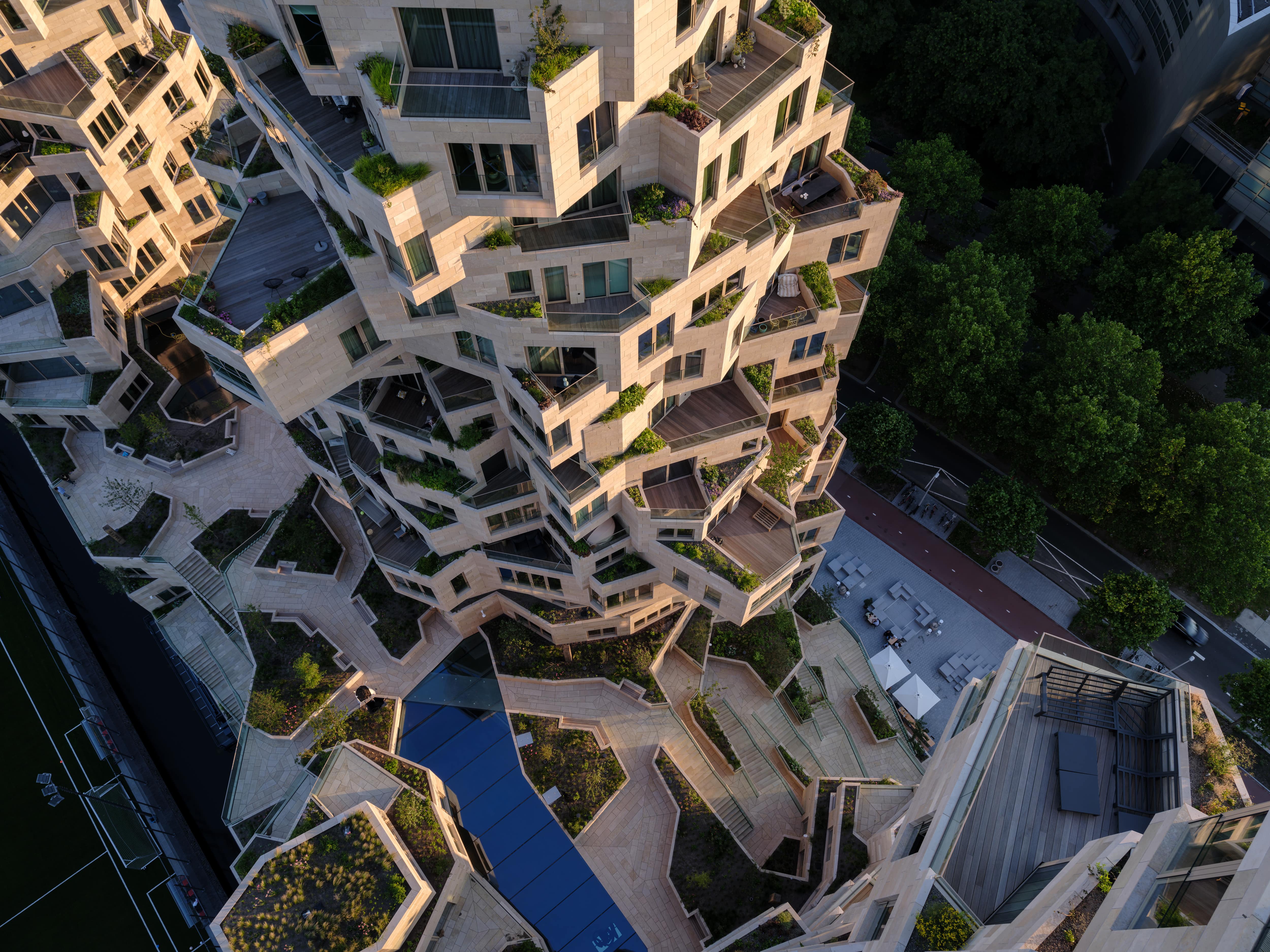 Between the towers are formed valleys with green vegetation that are accessible to the public.
Between the towers are formed valleys with green vegetation that are accessible to the public.
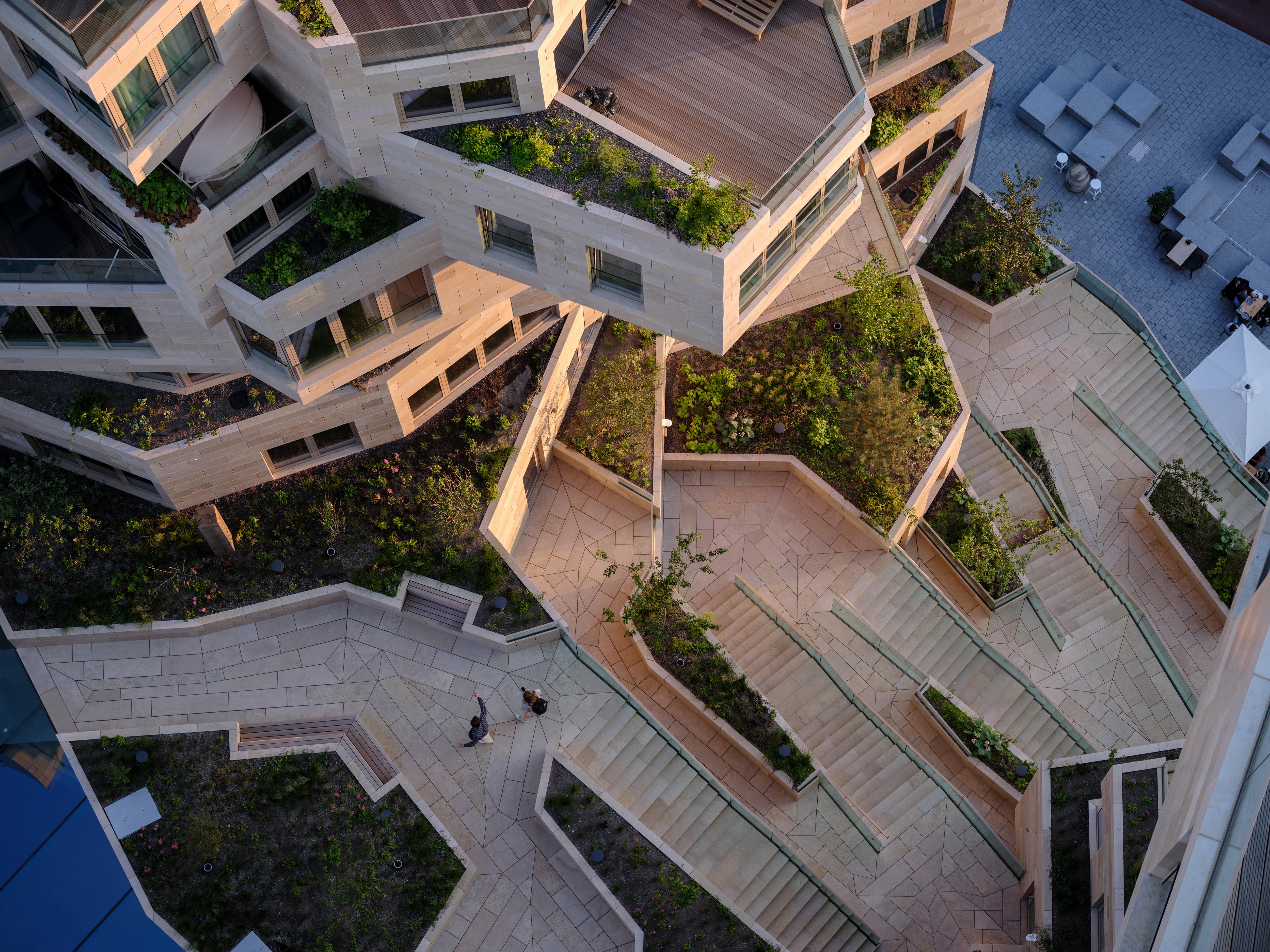 This central valley flows from the fourth and fifth levels of the building to the pedestrian path below.
This central valley flows from the fourth and fifth levels of the building to the pedestrian path below.
Together with renowned landscape architect Piet Oudolf, MVRDV designed the 'inner' façade of the Valley with plenty of vegetation. The goal is that the green appearance can be presented throughout the year so that the name Valley is even more suitable for this building. In addition, the inner façade defined by this series of stone terraces also signifies the existence of a human scale in a larger volume.
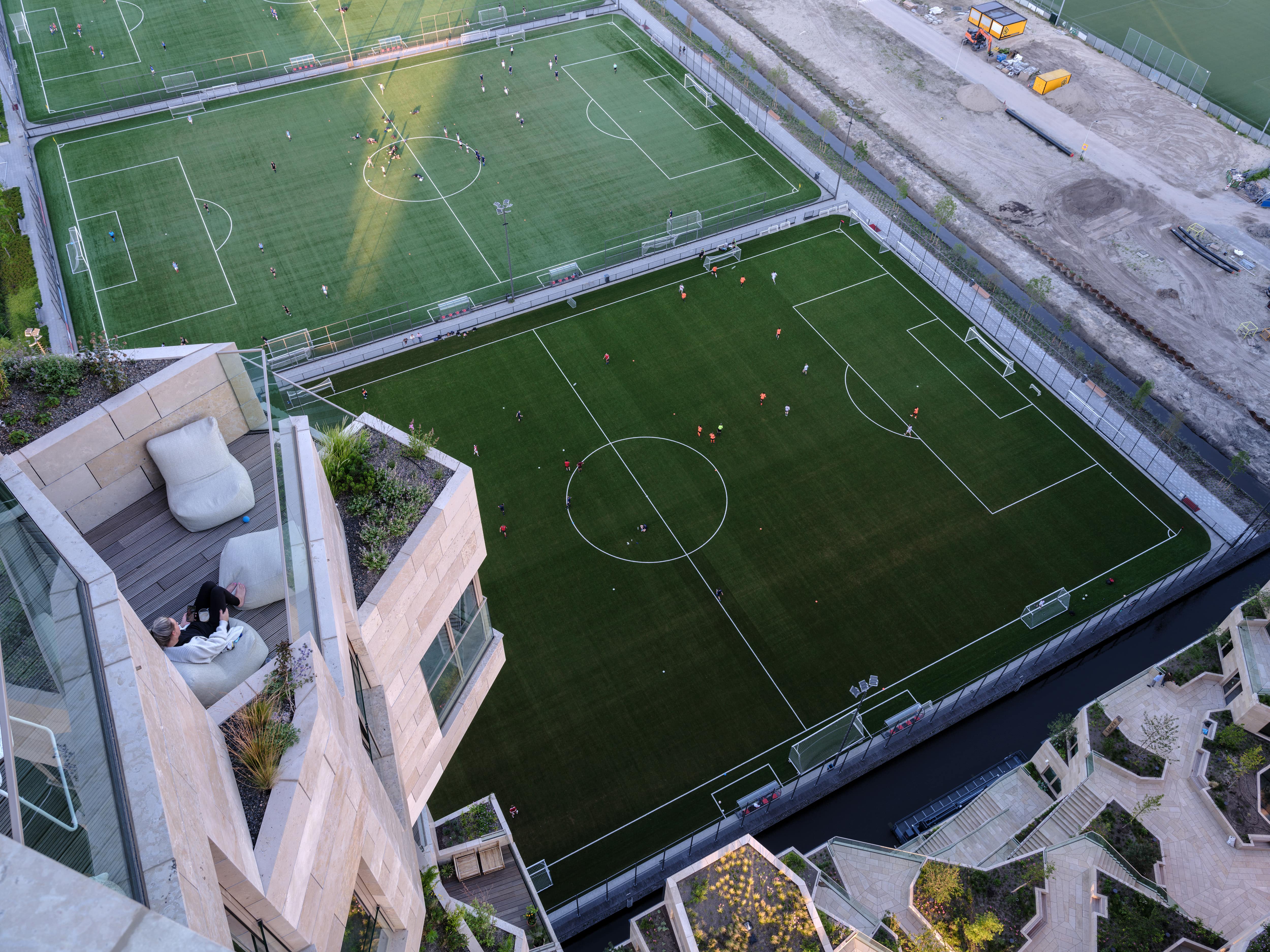 Sports fields adjoining the Valley.
Sports fields adjoining the Valley.
In contrast, the Valley's more reflective exterior façade signifies that the building is still connecting with the surrounding environment. From a distance, through the exterior façade, people can see the reflection of other buildings around the Valley.
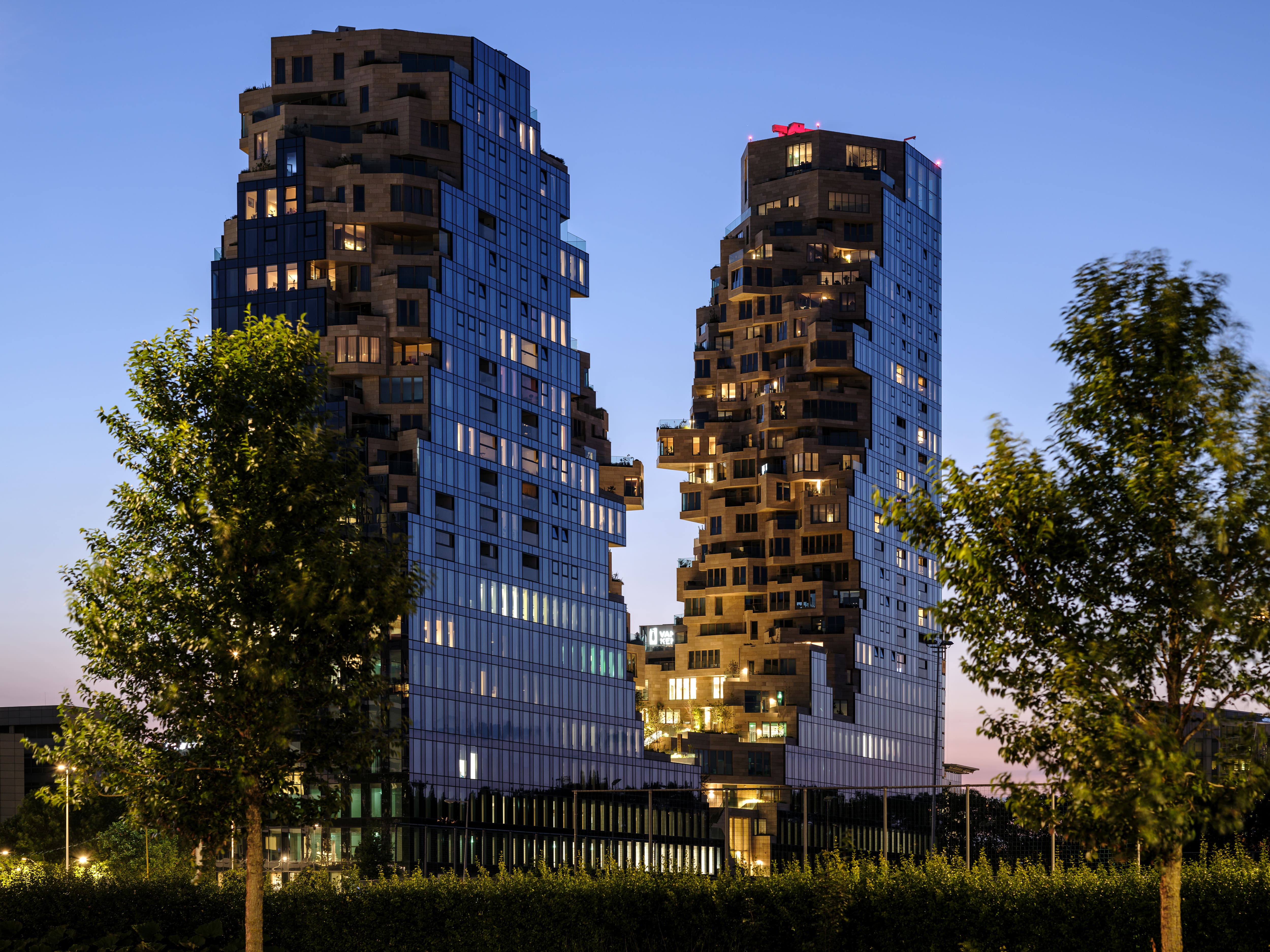 The Valley's exterior façade is reflective of the surroundings.
The Valley's exterior façade is reflective of the surroundings.
The opposite treatment of the two facades of this building proves that the duality of the resulting volume can show a good comparison of the human and urban scales. With its expansive green open space, the Valley can become a public space amidst the city's density. Meanwhile, as a large-scale building, the Valley is part of an inseparable city.
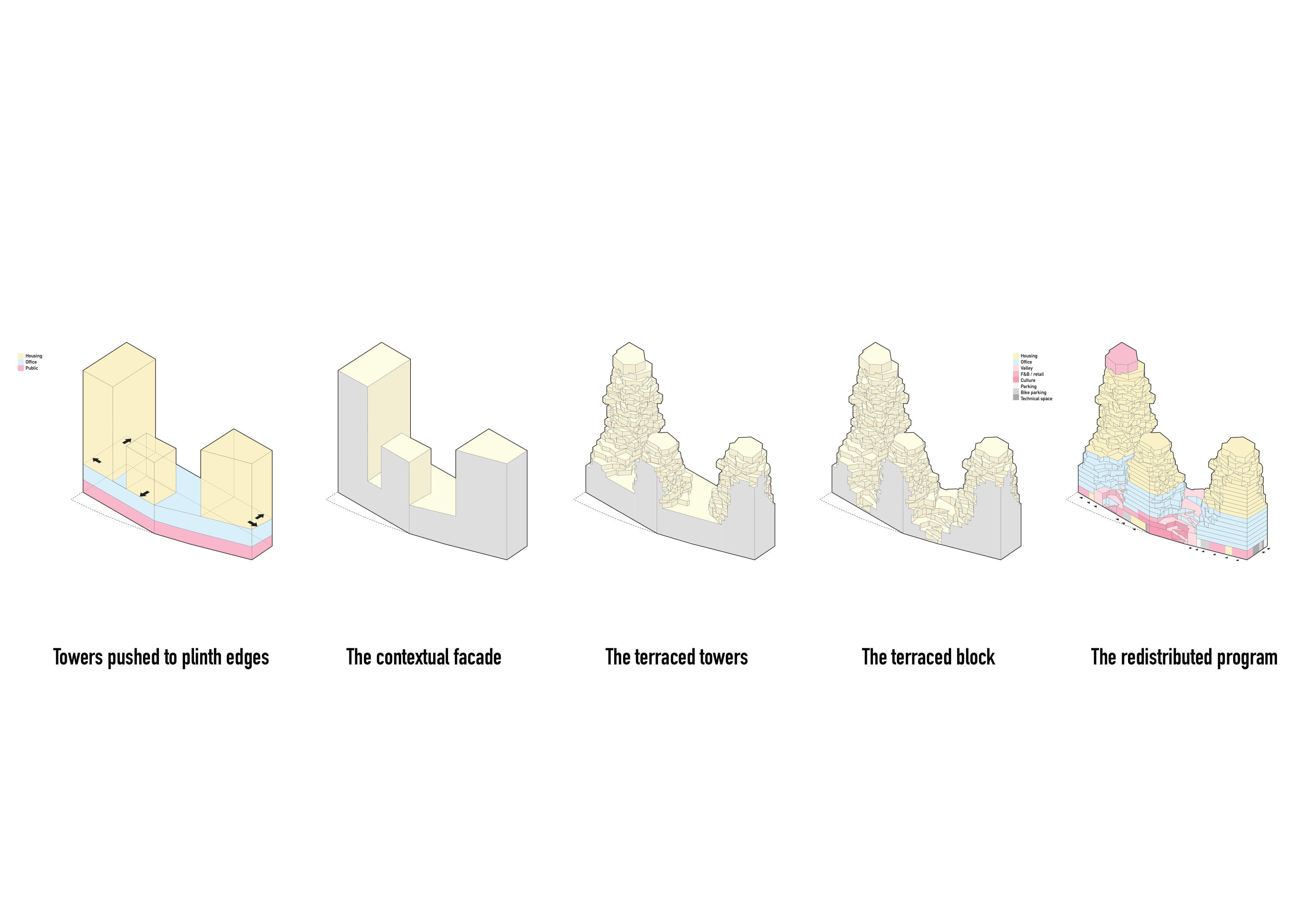 Concept diagrams.
Concept diagrams.
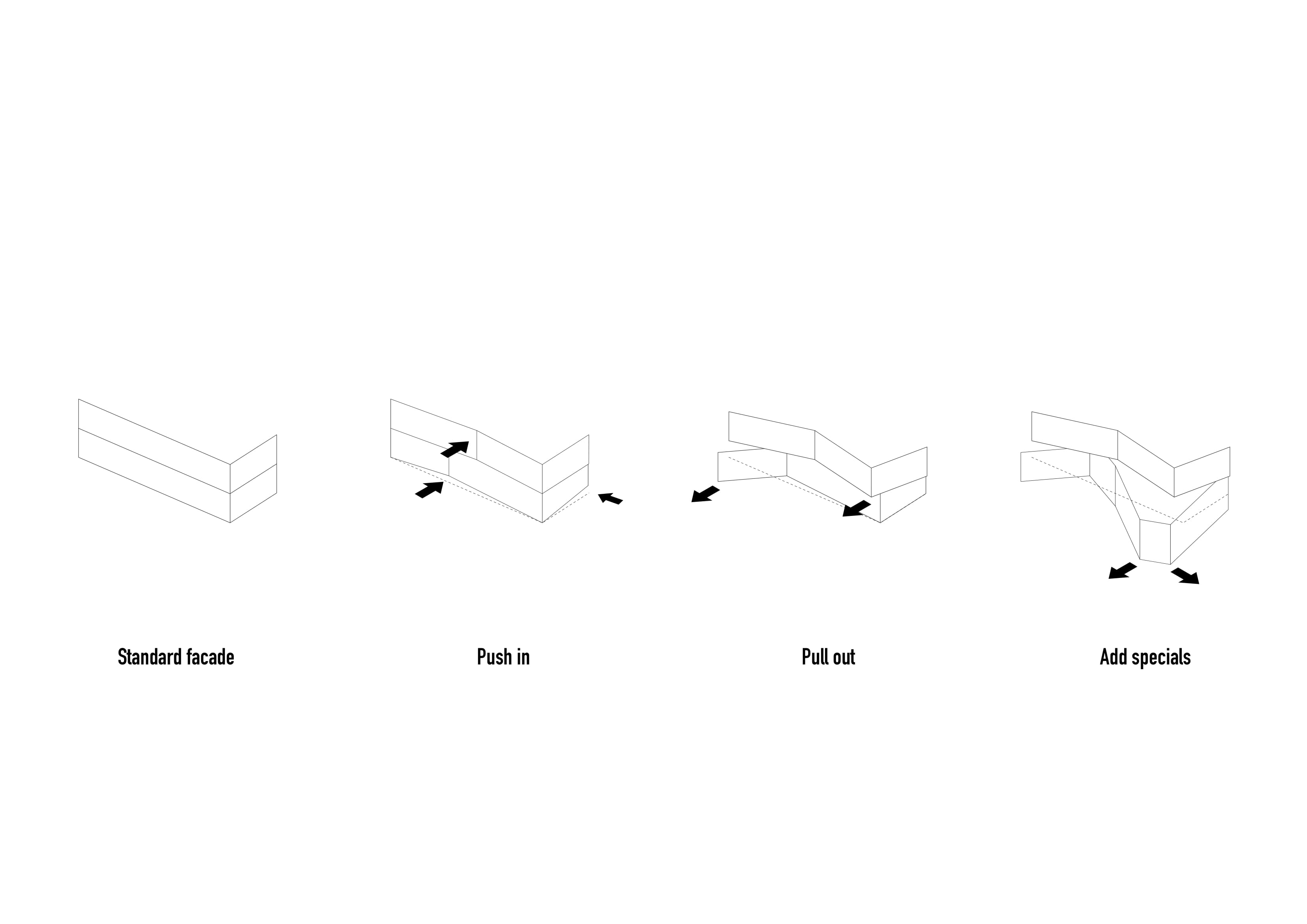 Shape principles diagrams.
Shape principles diagrams.
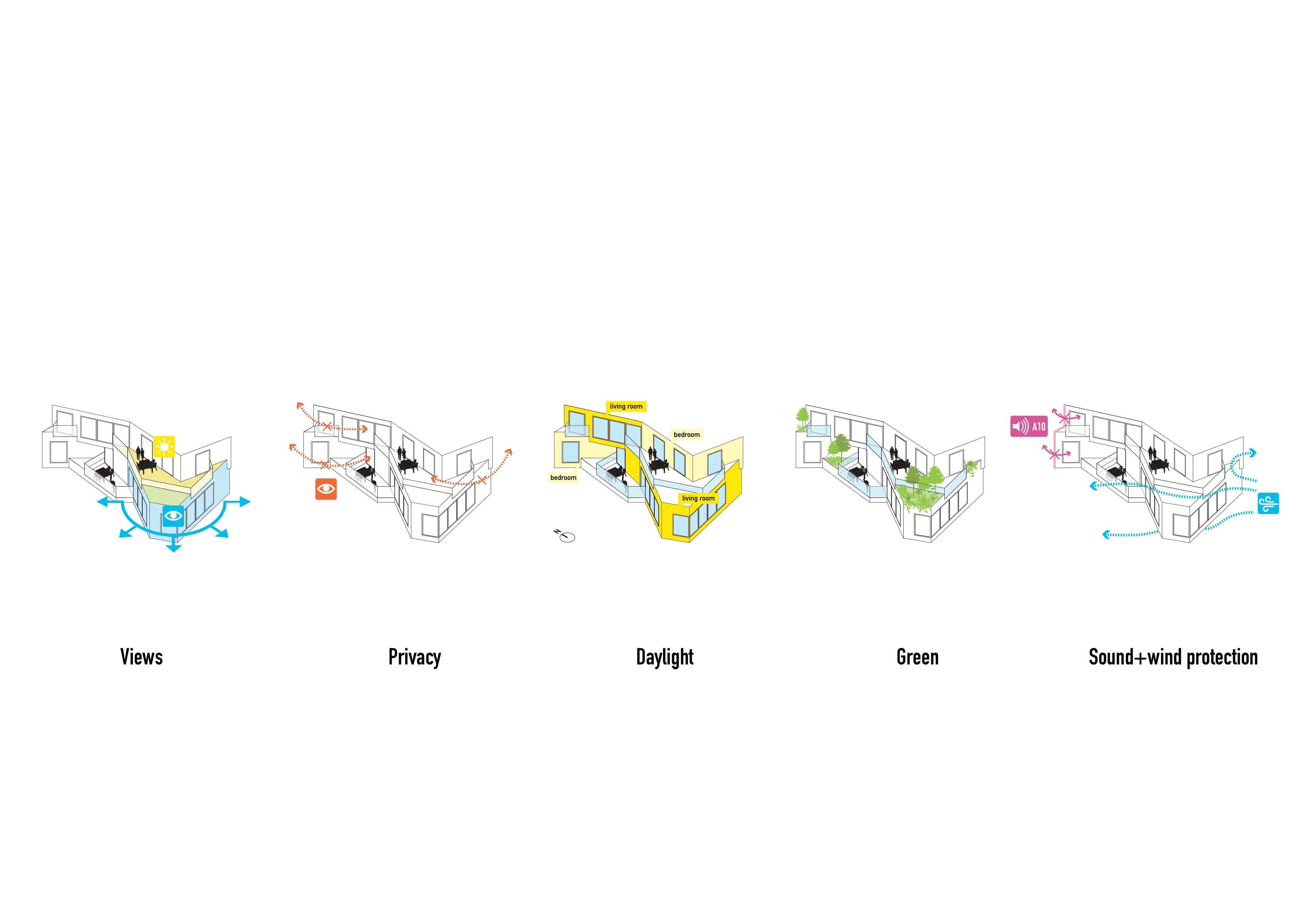 Housing principles diagrams.
Housing principles diagrams.




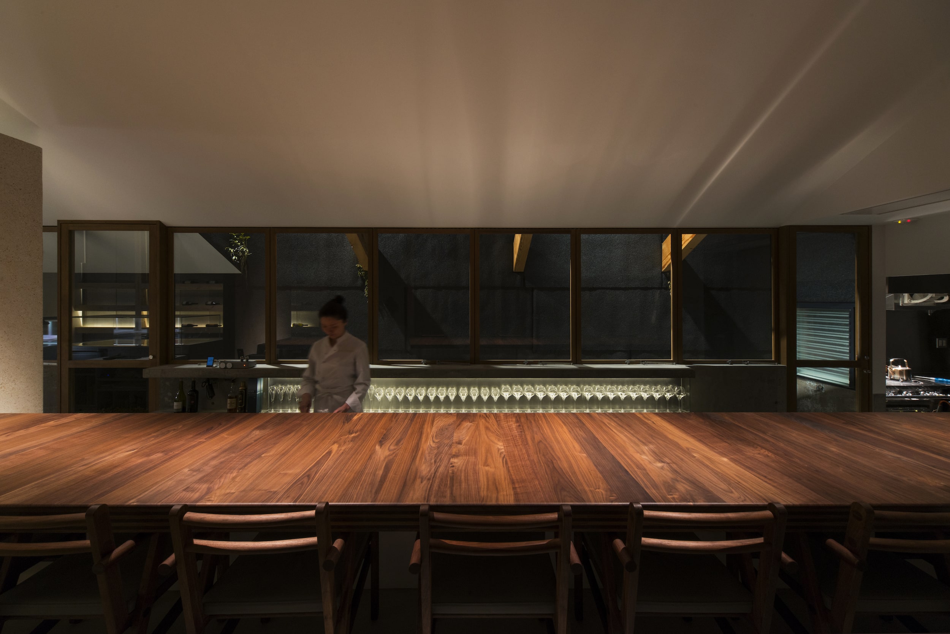
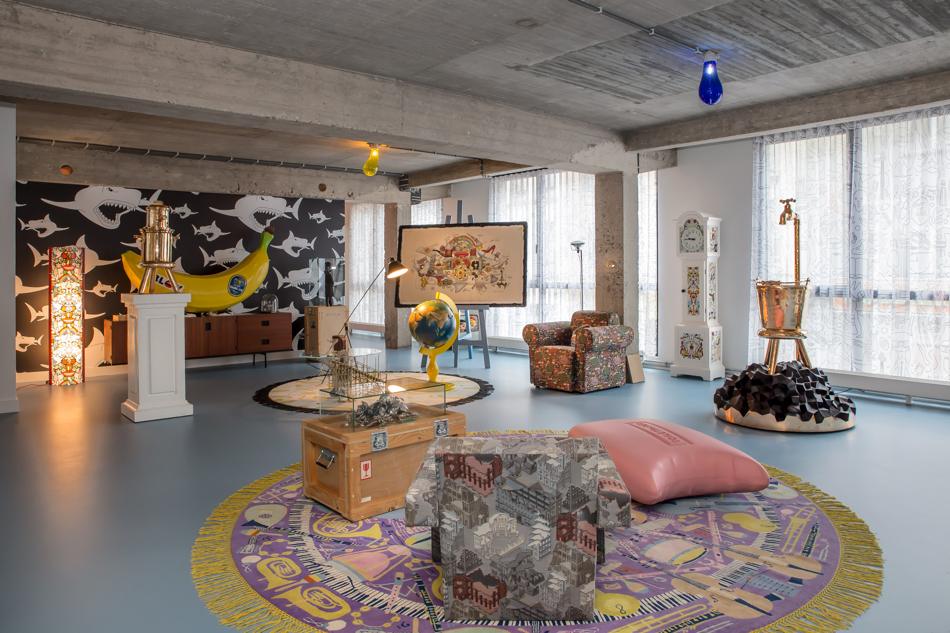
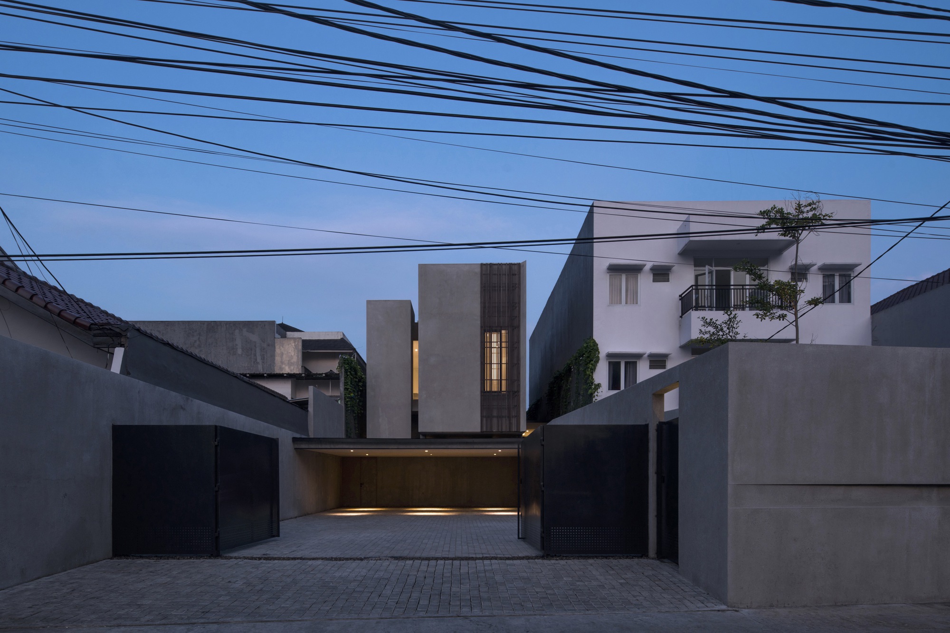
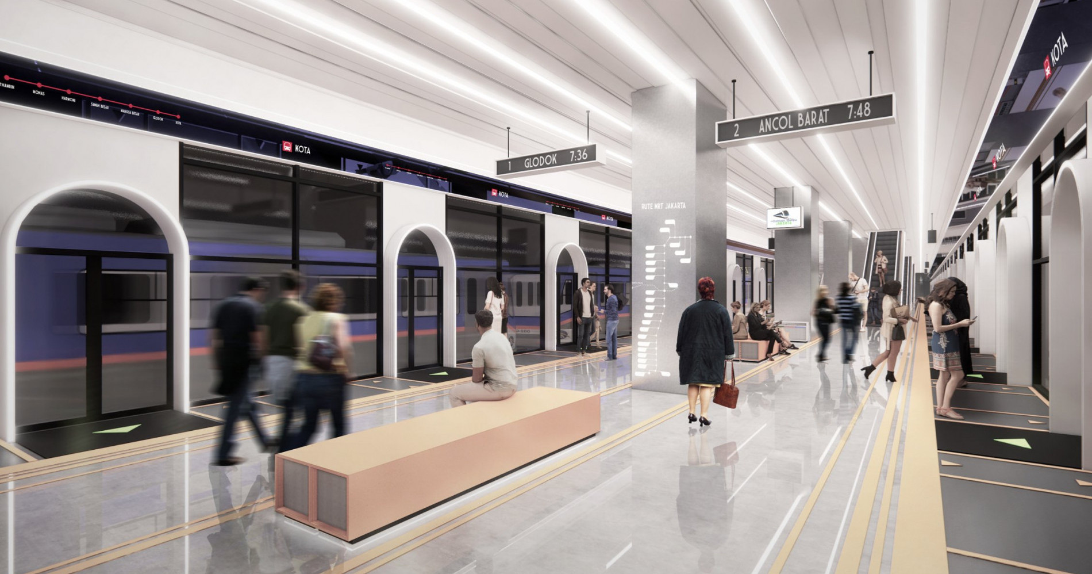
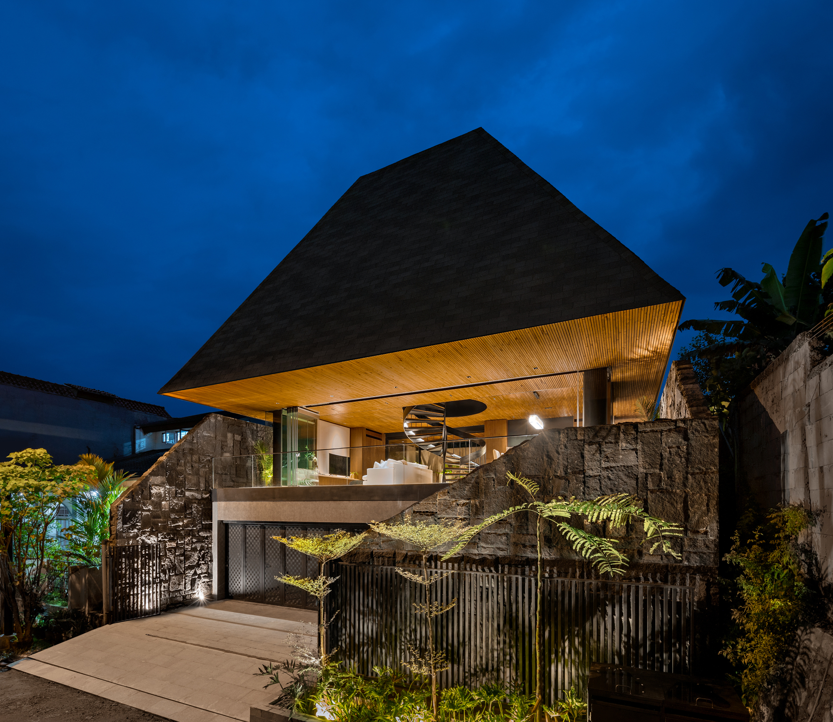
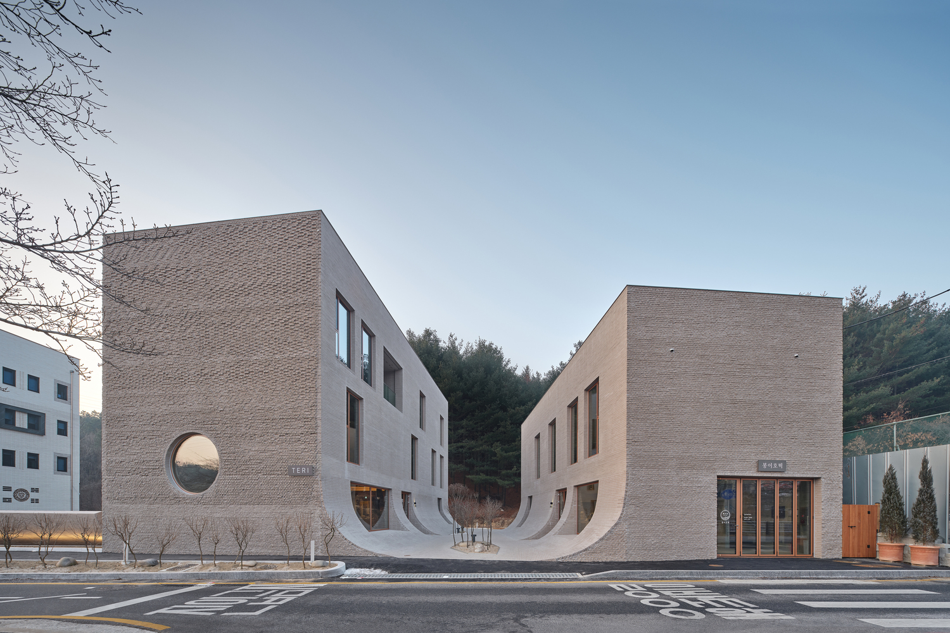
Authentication required
You must log in to post a comment.
Log in