A Serene Forest Tea House Purifying Body and Mind
Hiding behind a dense forest with a mountain panorama that is not so high but still elegant, Yanxi Lake, which has clear water as blue as the color of the sky, is indeed a place to relax the body and mind. It was such pure serenity that MIX Architecture captured the design of a jungle tea house.
 MIX Architecture designed a tea house in the middle of the forest to get a serenity that can purify the human body and mind, Photo by Xiaobin Lv
MIX Architecture designed a tea house in the middle of the forest to get a serenity that can purify the human body and mind, Photo by Xiaobin Lv
Built on the shores of a lake, this tea house is an attempt to reshape the community's collective memory of traditional architecture while appreciating the natural surroundings that can purify each person's body and mind. Appearing as a double-sloping roofed house that is divided into two parts due to a towering volume of cubes, this 200 m2 design also defines the 'house type' design concept. A concept capable of exploring the original power of ancient architectural prototypes. By utilizing its footprint which is on the extension of the platform, this tea house is then processed by MIX to indicate a boat that is floating in the forest.
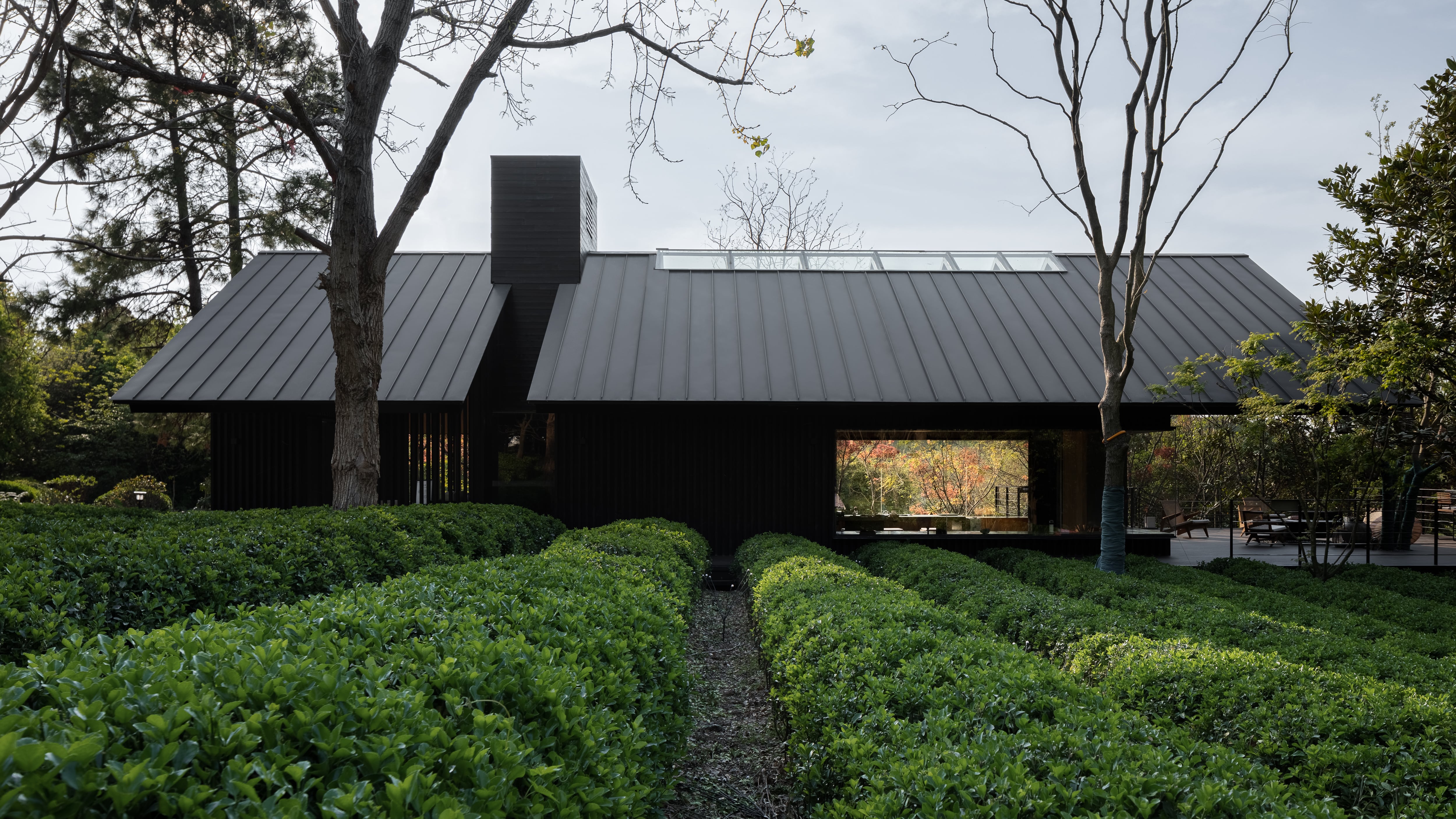 The MIX-designed forest tea house has an entirely dark facade, Photo by Xiaobin Lv
The MIX-designed forest tea house has an entirely dark facade, Photo by Xiaobin Lv
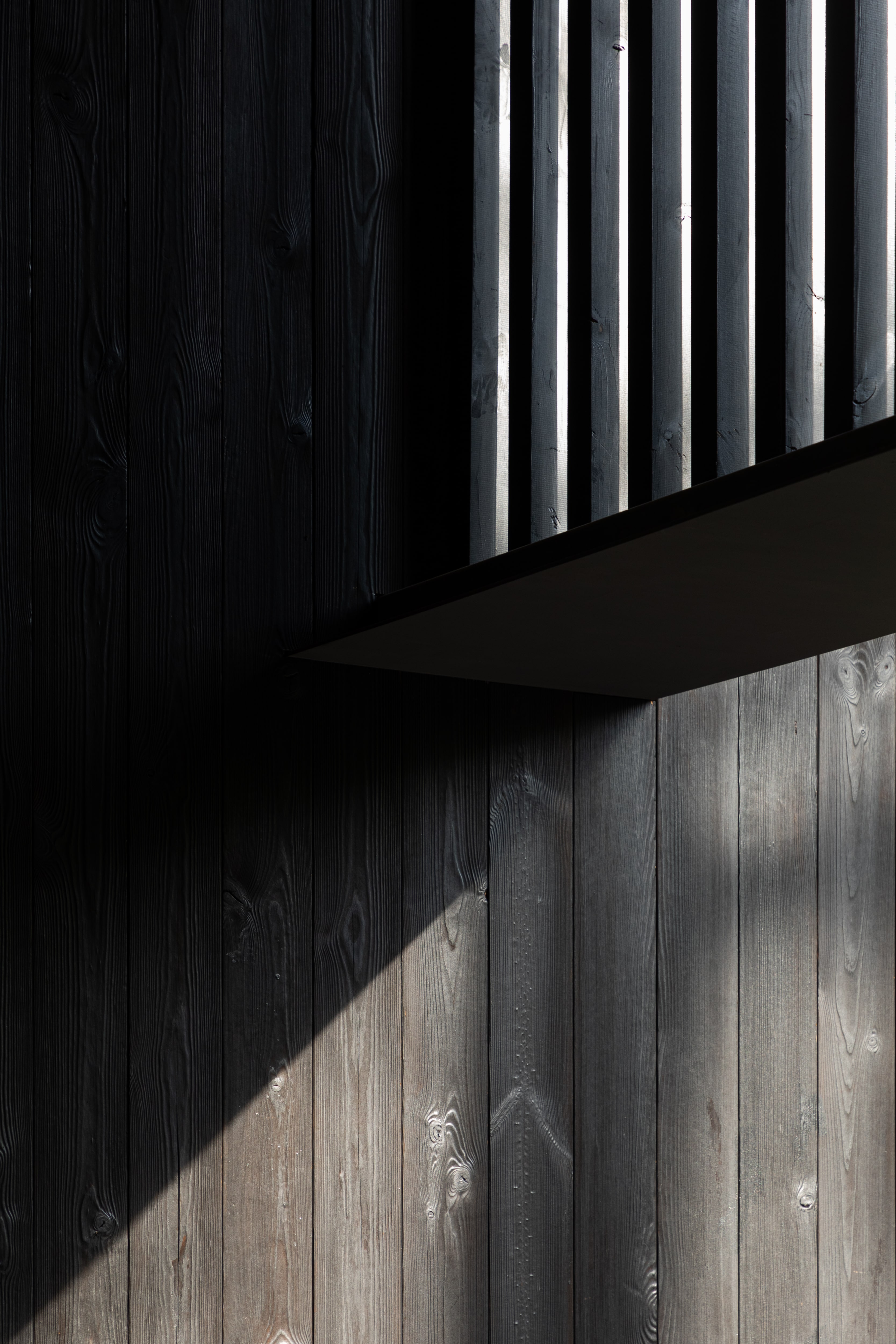 Carbonated wood is the dominant material of MIX's forest tea house, , Photo by Xiaobin Lv
Carbonated wood is the dominant material of MIX's forest tea house, , Photo by Xiaobin Lv
From the path that is lined with tall trees on both sides, the tea house can immediately be seen as an inner depth hidden quietly in the forest. The entire jet-black facade gives a friendly touch to nature. The outer walls, composed of dark carbonated wood panels and lattices, have a rough texture that reveals the imprint of time. In simple terms, the natural look that blends in with the surroundings can also be seen from the top of the house, from the roof of the dark titanium-zinc plate to the edges made of black aluminum plate. In addition, the black steel plate frame on the structure also reminds us that this tea house does not forget to show its sophistication, without disturbing the harmony of dark colors with carbonized wood accents.
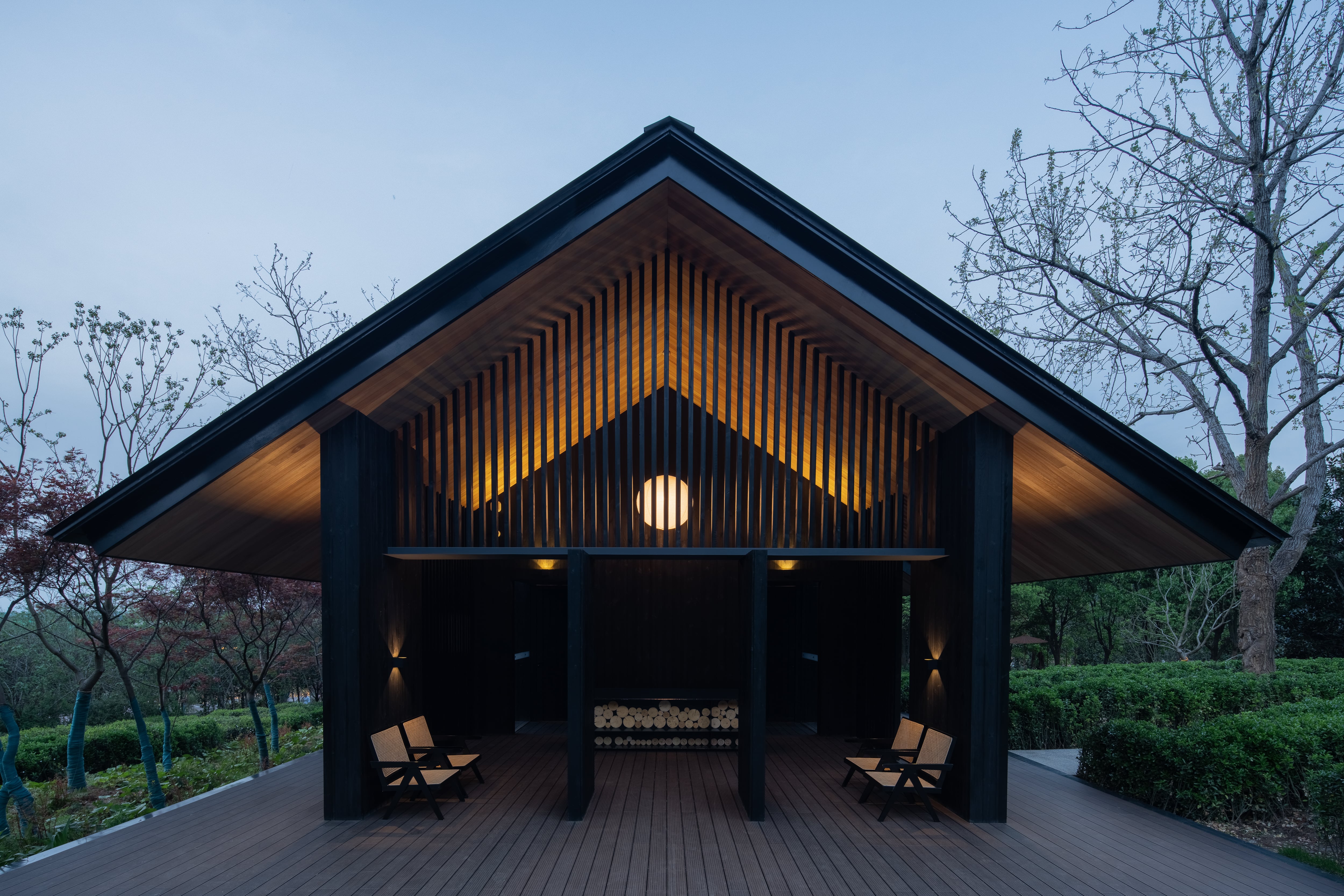 Front view of the forest tea house entrance room, Photo by Xiaobin Lv
Front view of the forest tea house entrance room, Photo by Xiaobin Lv
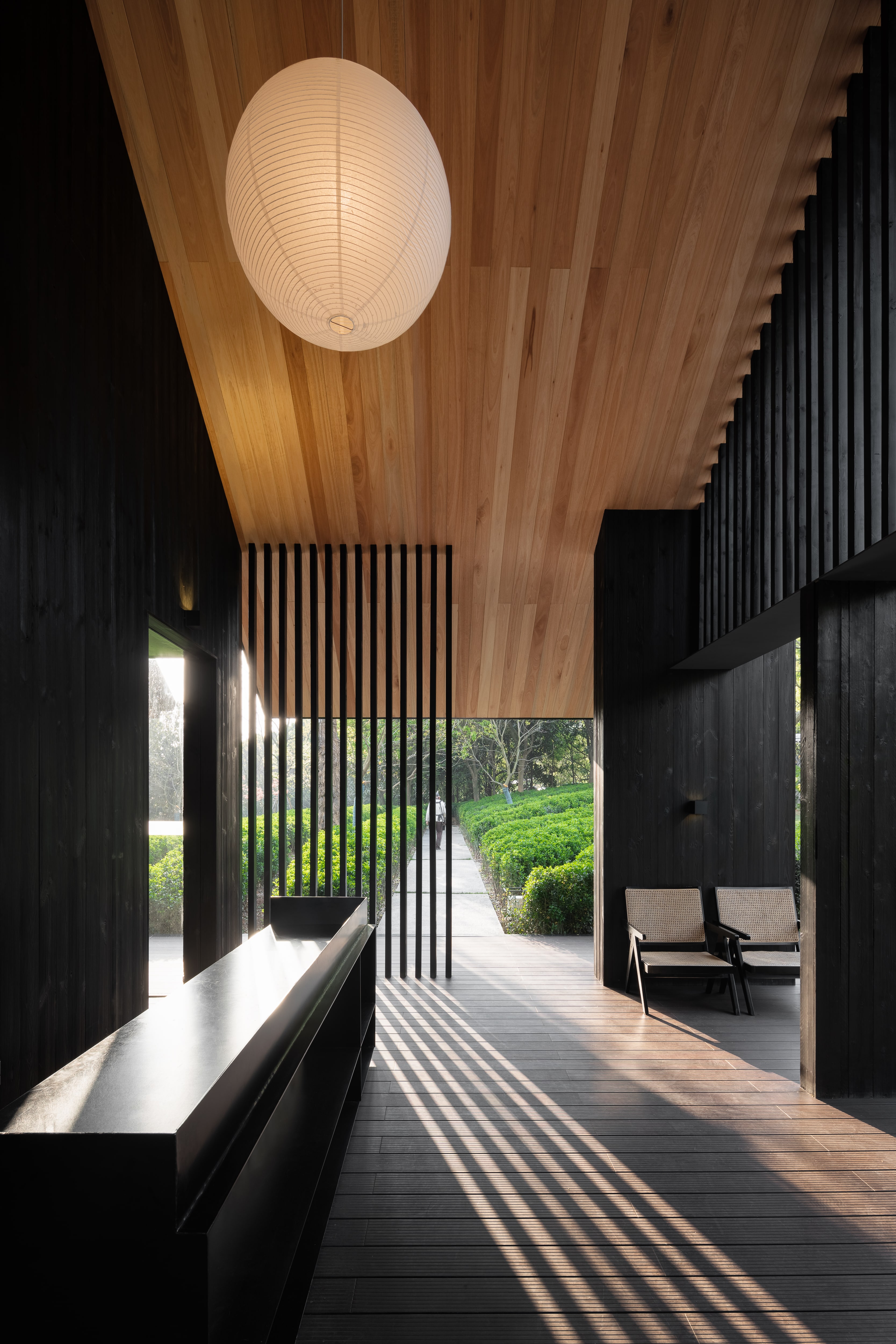 Interior of the entrance room, Photo by Xiaobin Lv
Interior of the entrance room, Photo by Xiaobin Lv
Not only is it divided into the entrance room and the main room, but the volume of the cube that appears between the both also seems to contain a tea house service room with the image of a chimney. Meanwhile, the semi-open entrance room lets light play through its dark carbonated wood walls. When entering space, the light from the outside will feel weak, as if isolating the outside world and protecting the mind from things that can disturb the peace of mind. After passing through the short hallway connecting the entrance room and the main room, you will immediately feel a very different atmosphere. The main room, which has wooden walls that are lighter in color, offers a more-lively atmosphere, moreover, there are continuous corner alcove windows on both sides. Through the window, the light and nature of the forest can enter the room like a painting that never dies.
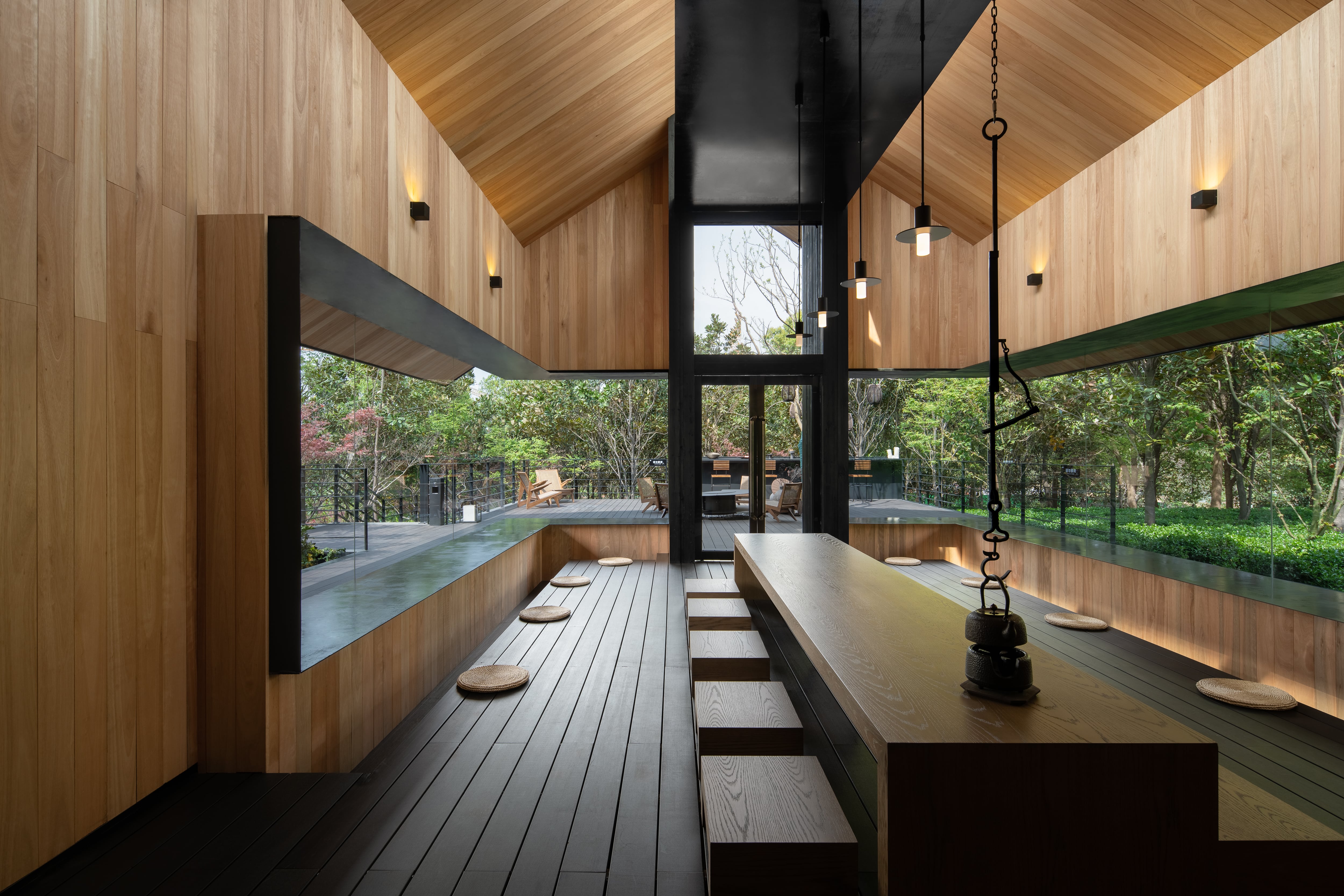 The interior of the main room of the forest tea house, Photo by Xiaobin Lv
The interior of the main room of the forest tea house, Photo by Xiaobin Lv
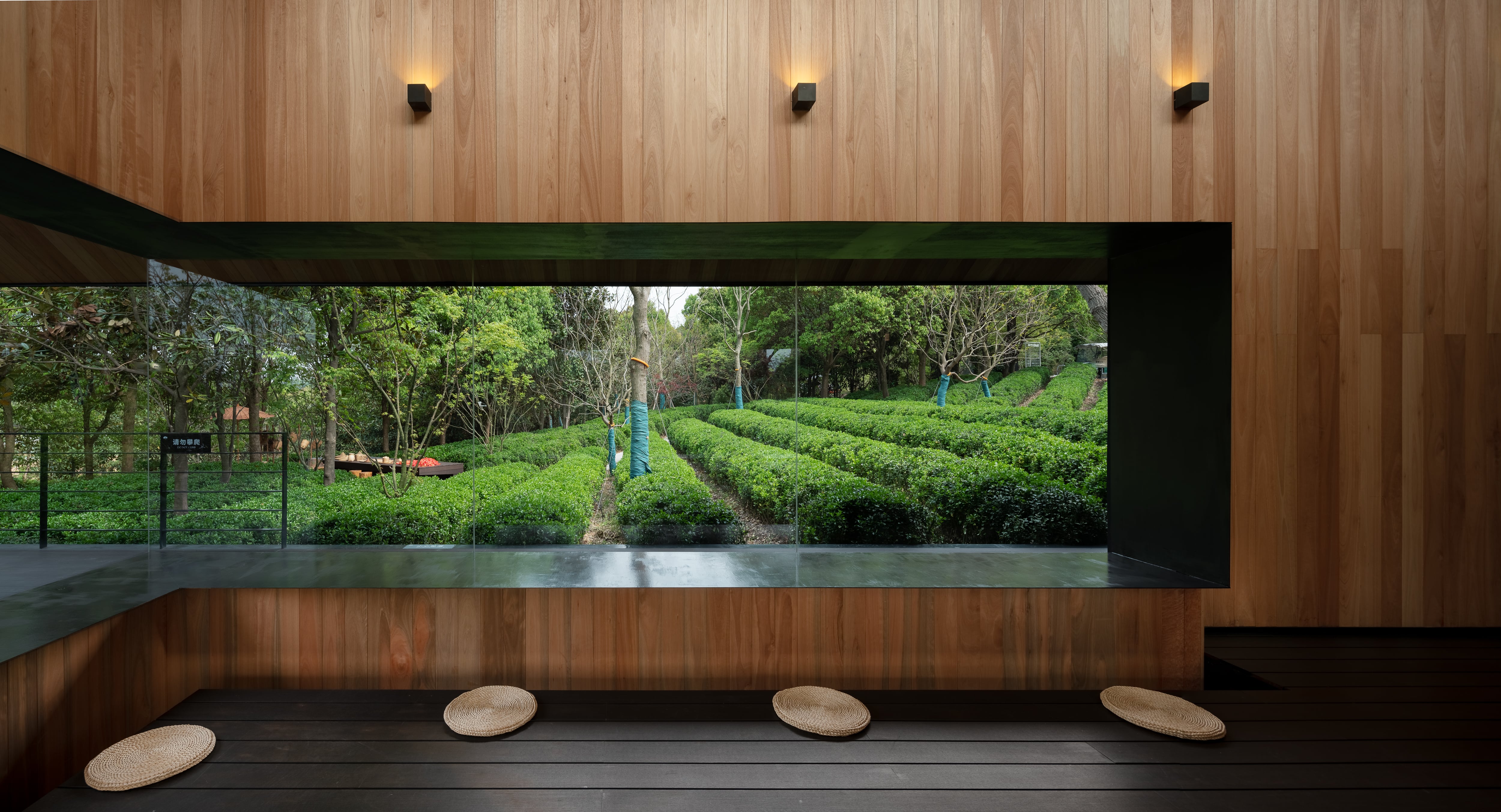 View from the main room to the forest through the corner alcove window, Photo by Xiaobin Lv
View from the main room to the forest through the corner alcove window, Photo by Xiaobin Lv
Thus, this forest tea house designed by MIX manages to bring together architecture, people, and nature. The outdoor platform full of trees, which is a continuation of the main room, further emphasizes that the boundaries between the inside and outside of the tea house are blurred, they are interconnected. Make people feel nature is in their hearts. This tea house on the shores of Yanxi Lake has always kept its relationship with nature humble, through prototype remodeling, material construction, and progressive space exploration. In the end, they can provide a unique inner experience, both physically and mentally.
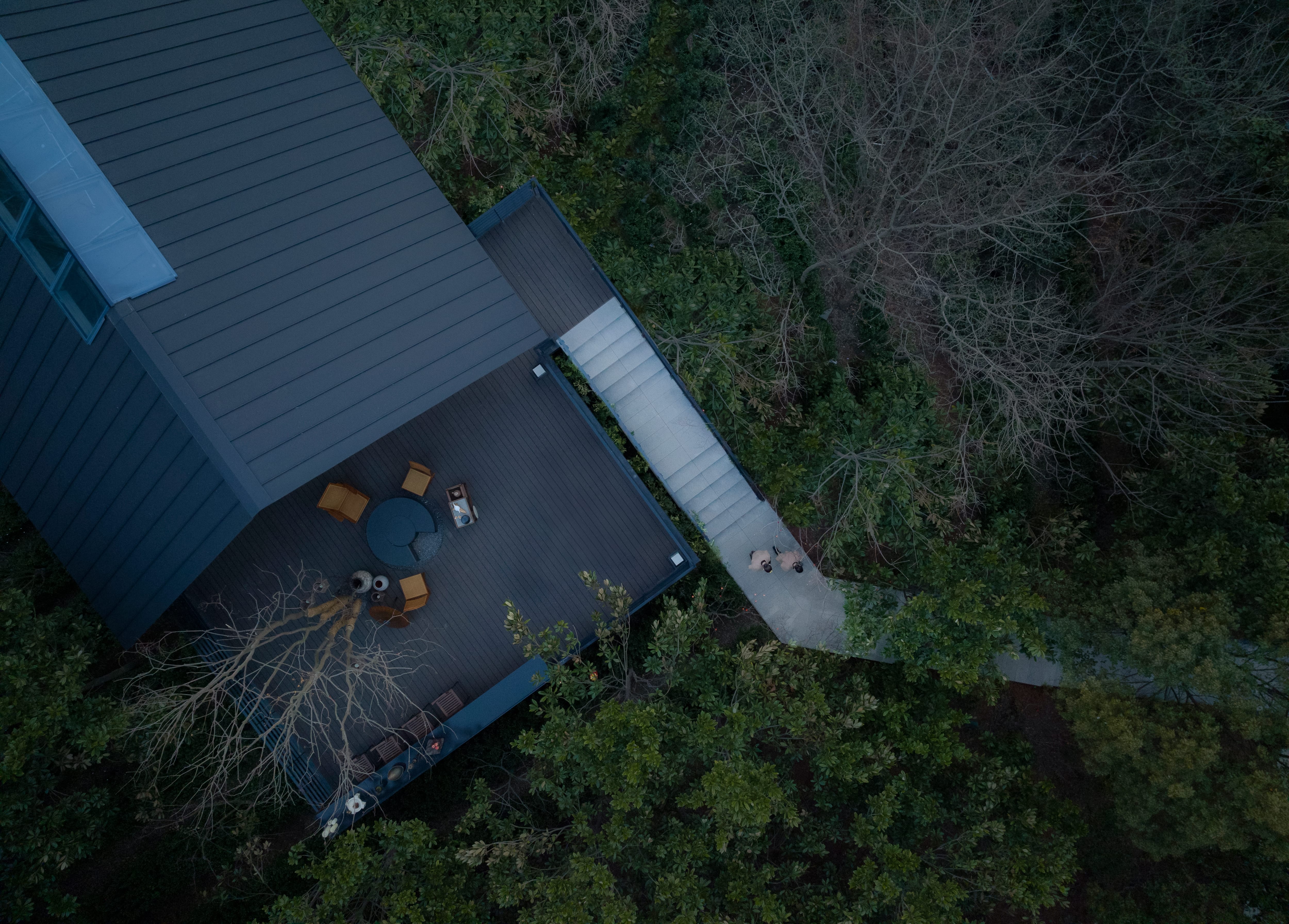 The outer space after the main room, Photo by Xiaobin Lv
The outer space after the main room, Photo by Xiaobin Lv
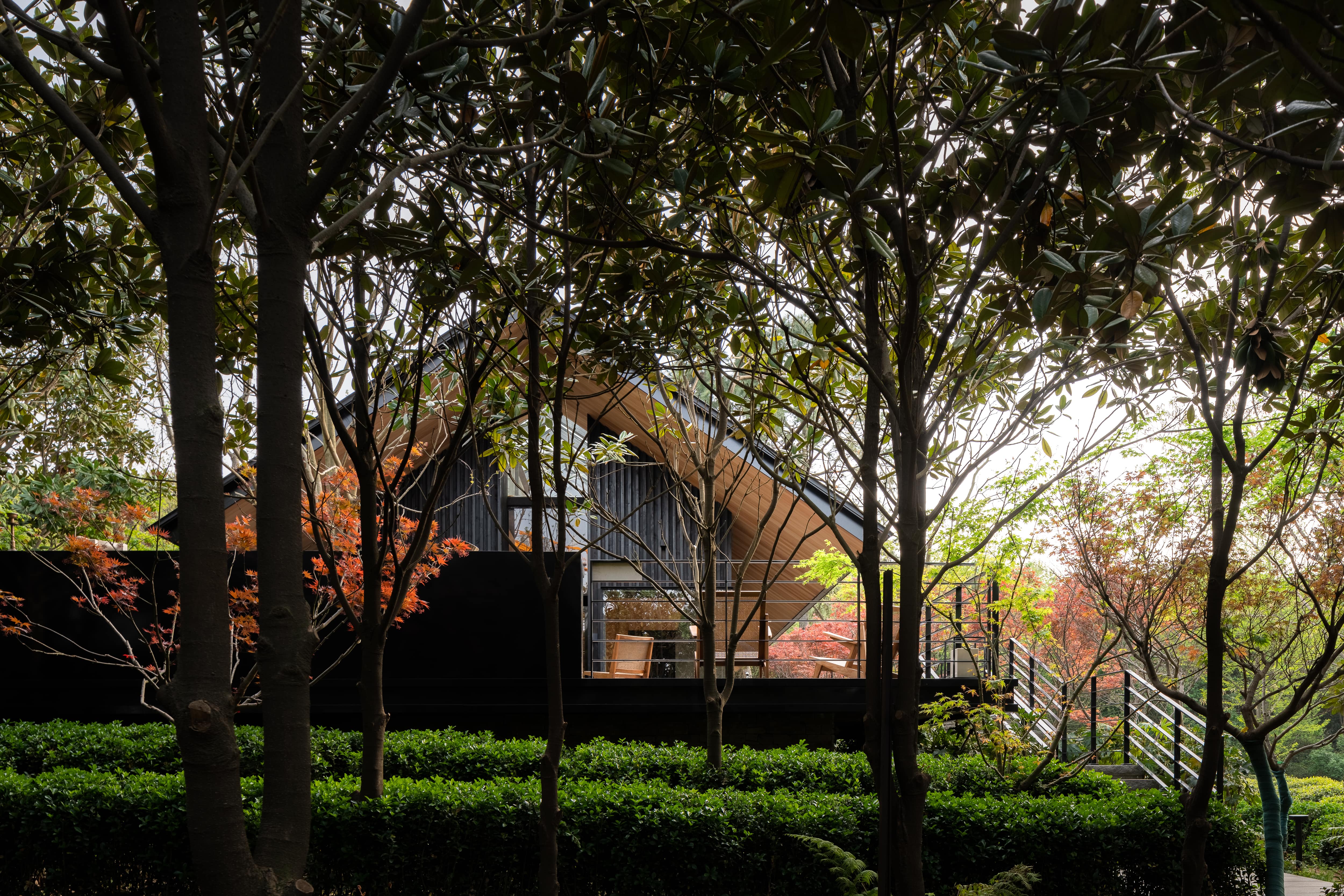 The forest tea house designed by MIX blends into the natural surroundings humbly, Photo by Xiaobin Lv
The forest tea house designed by MIX blends into the natural surroundings humbly, Photo by Xiaobin Lv
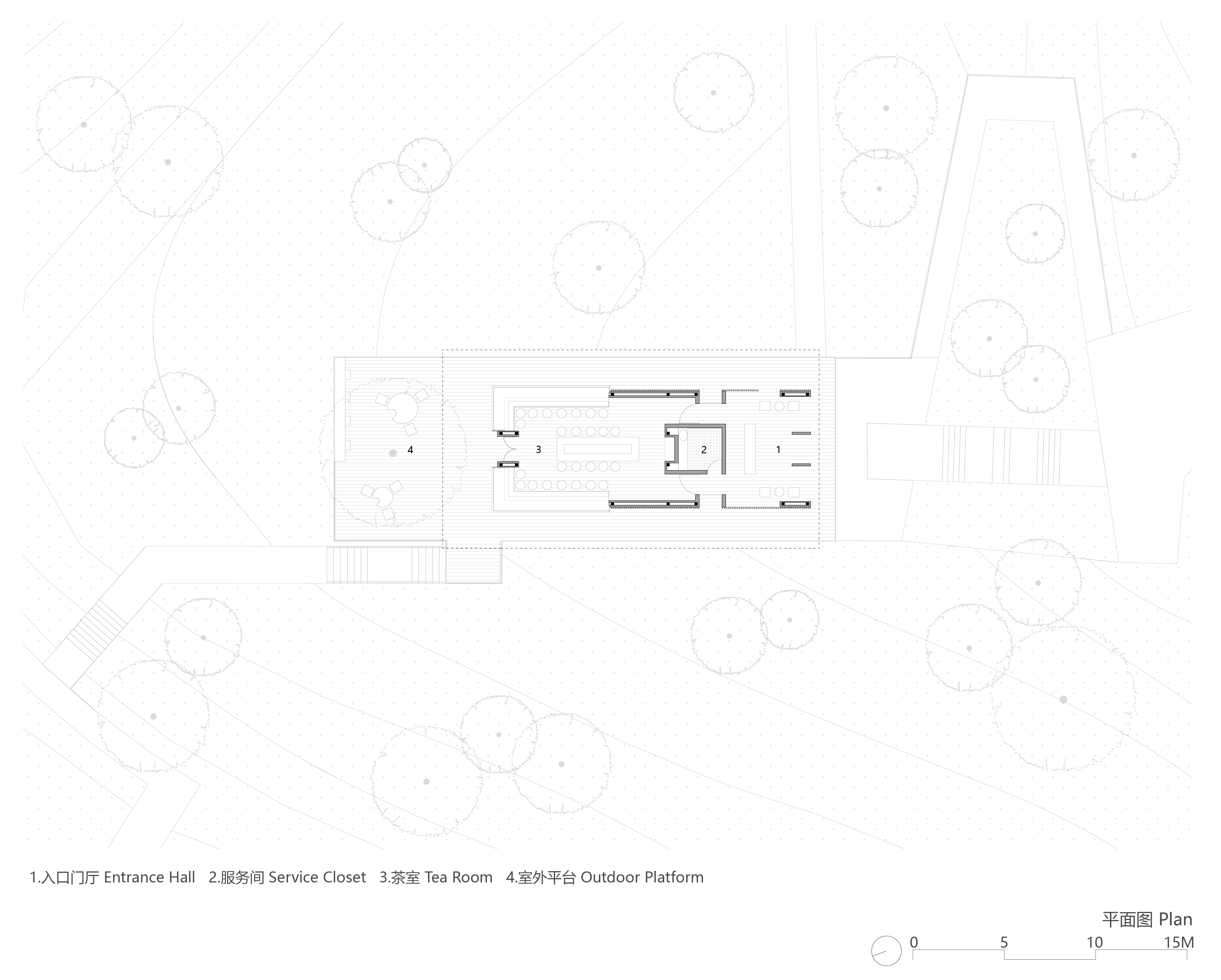 Site plan
Site plan

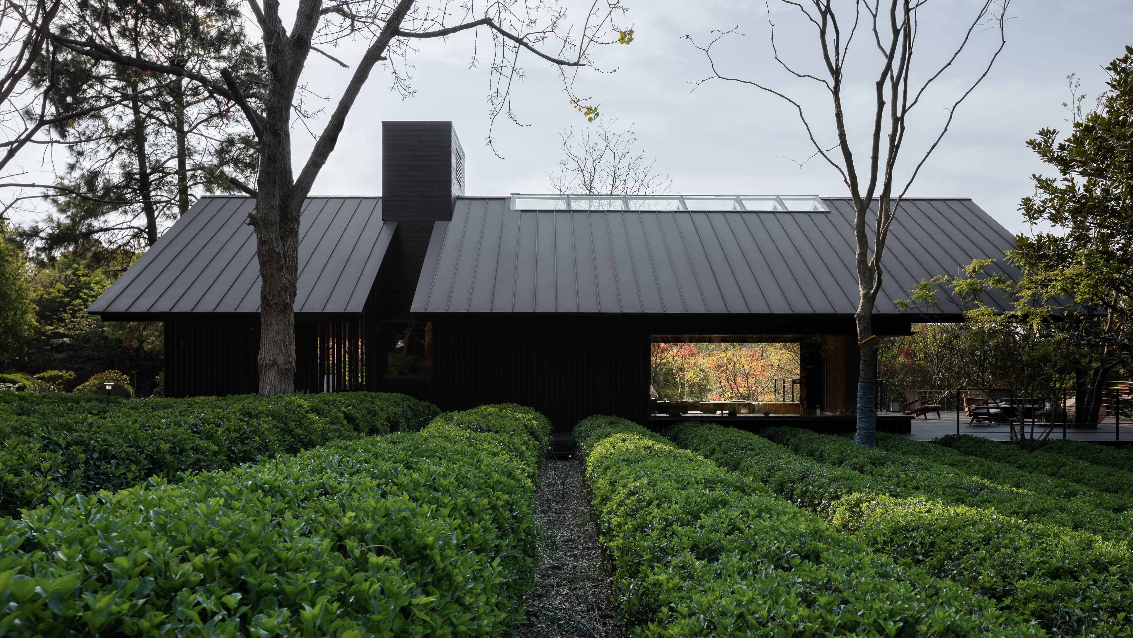


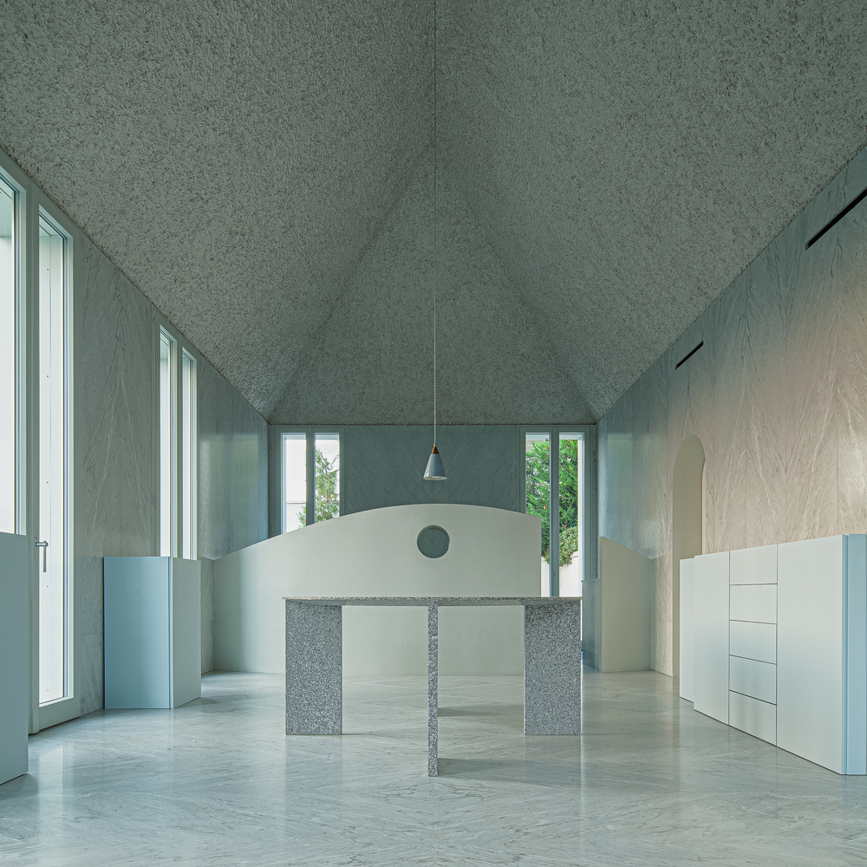

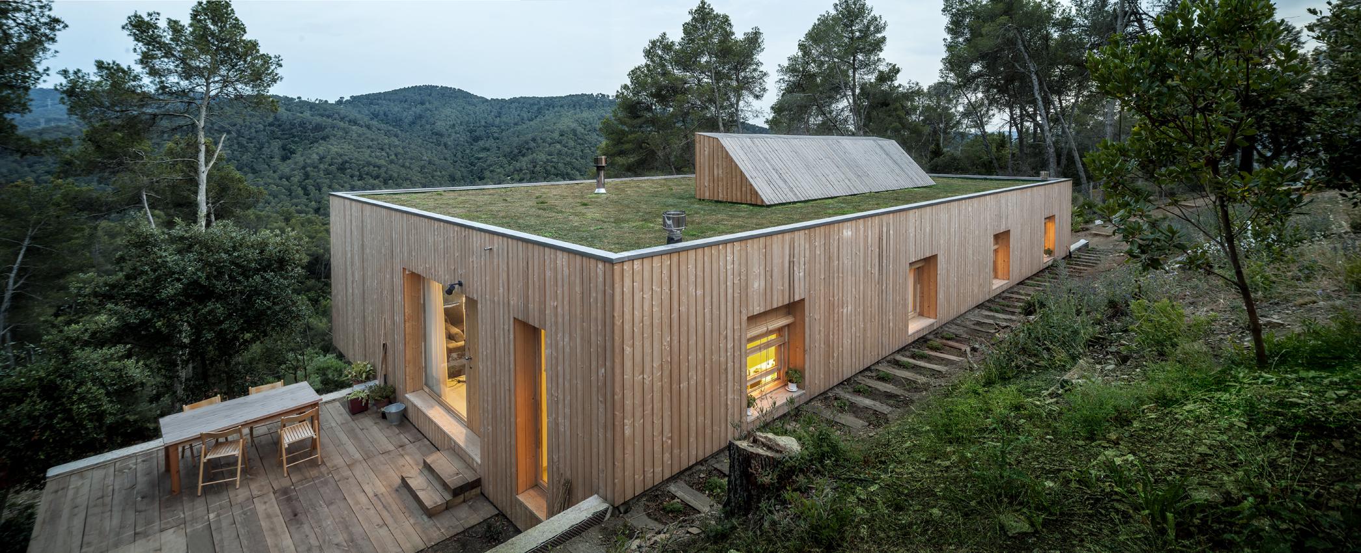
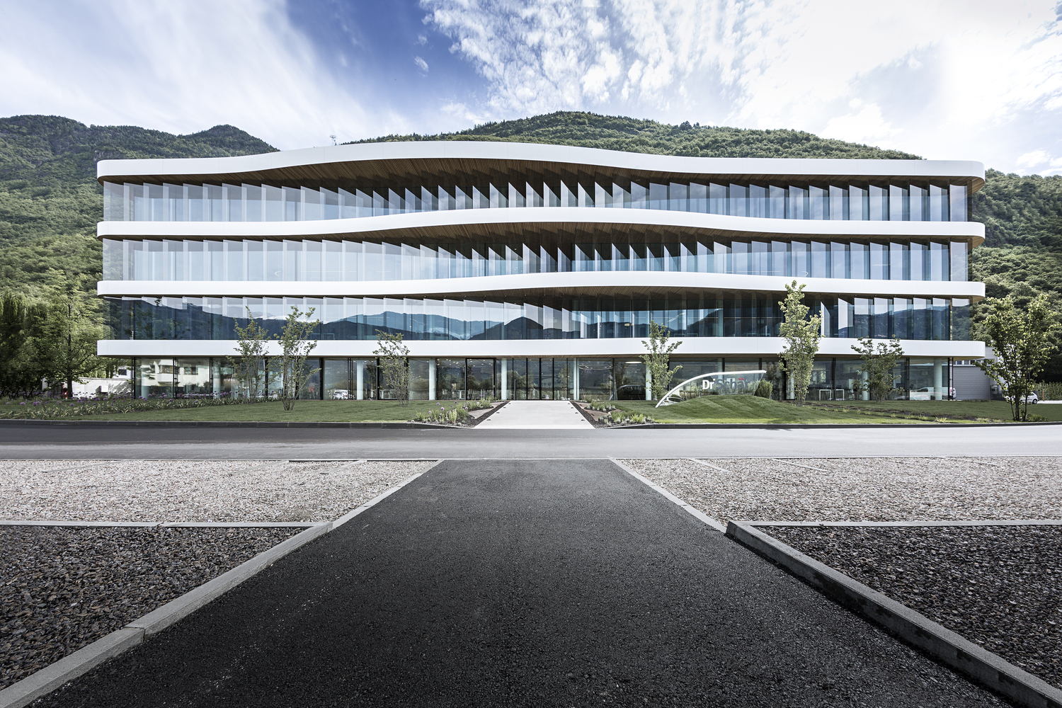

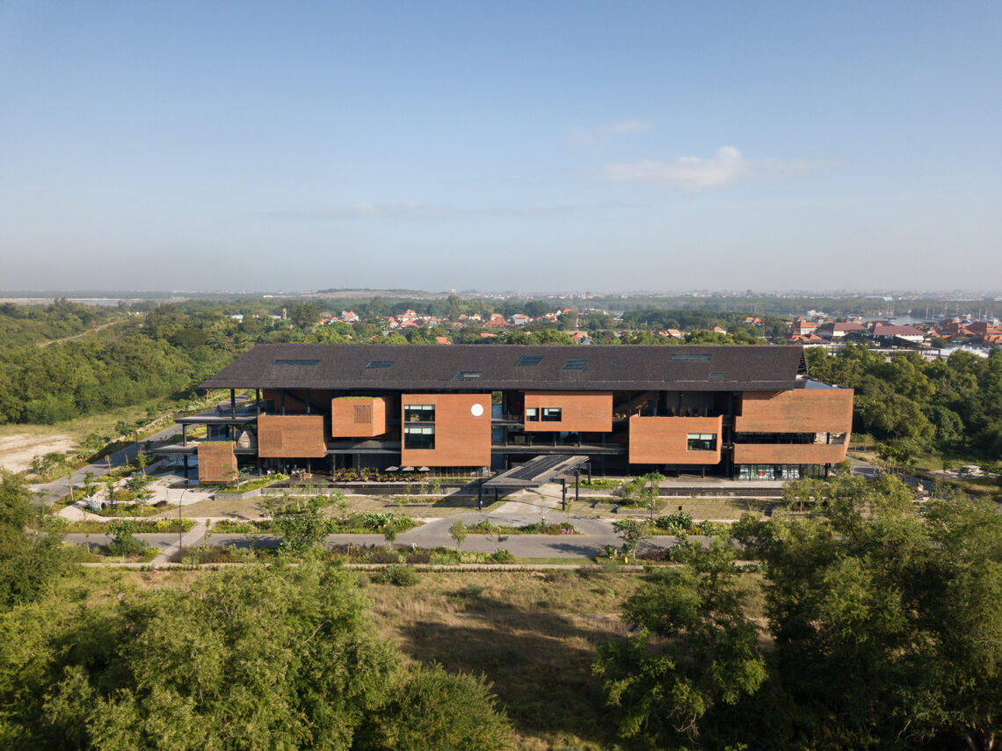
Authentication required
You must log in to post a comment.
Log in