Anna Garden House Redesign, Simple yet Elegant In Red Brick
When redesigning Anna Garden House, KiKi ARCHi aimed to re-peel the volume wrapped in red brick built alongside its garden landscape. Located in Changping District, north of Beijing, this house was once a European-style building of 200 square meters.
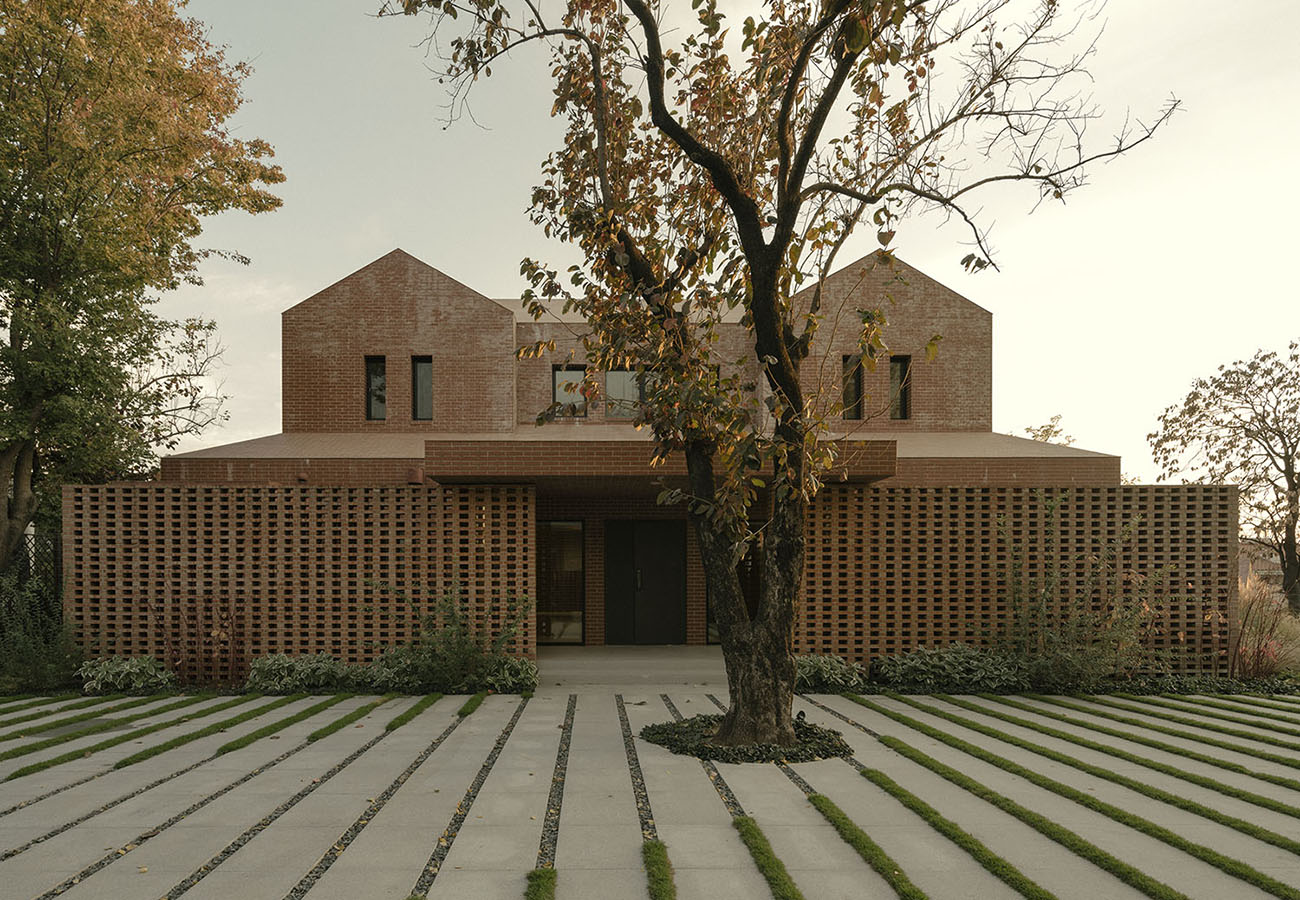 Studio KiKi ARCHi redesigns Anna Garden House into a pared-to-the-red brick volume.
Studio KiKi ARCHi redesigns Anna Garden House into a pared-to-the-red brick volume.
KiKi ARCHi, a Japanese-based studio, reasoned that stripping the walls meant highlighting the simple shape and geometry of Anna Garden House that could restore the connection between the house and the garden. Not only the walls of the house are exteriorly wrapped in red brick, and the tiles, window edges, and roof. Thus, the design of Anna Garden House has now become more straightforward and more honest but still elegant, just like an old European-style building in general.
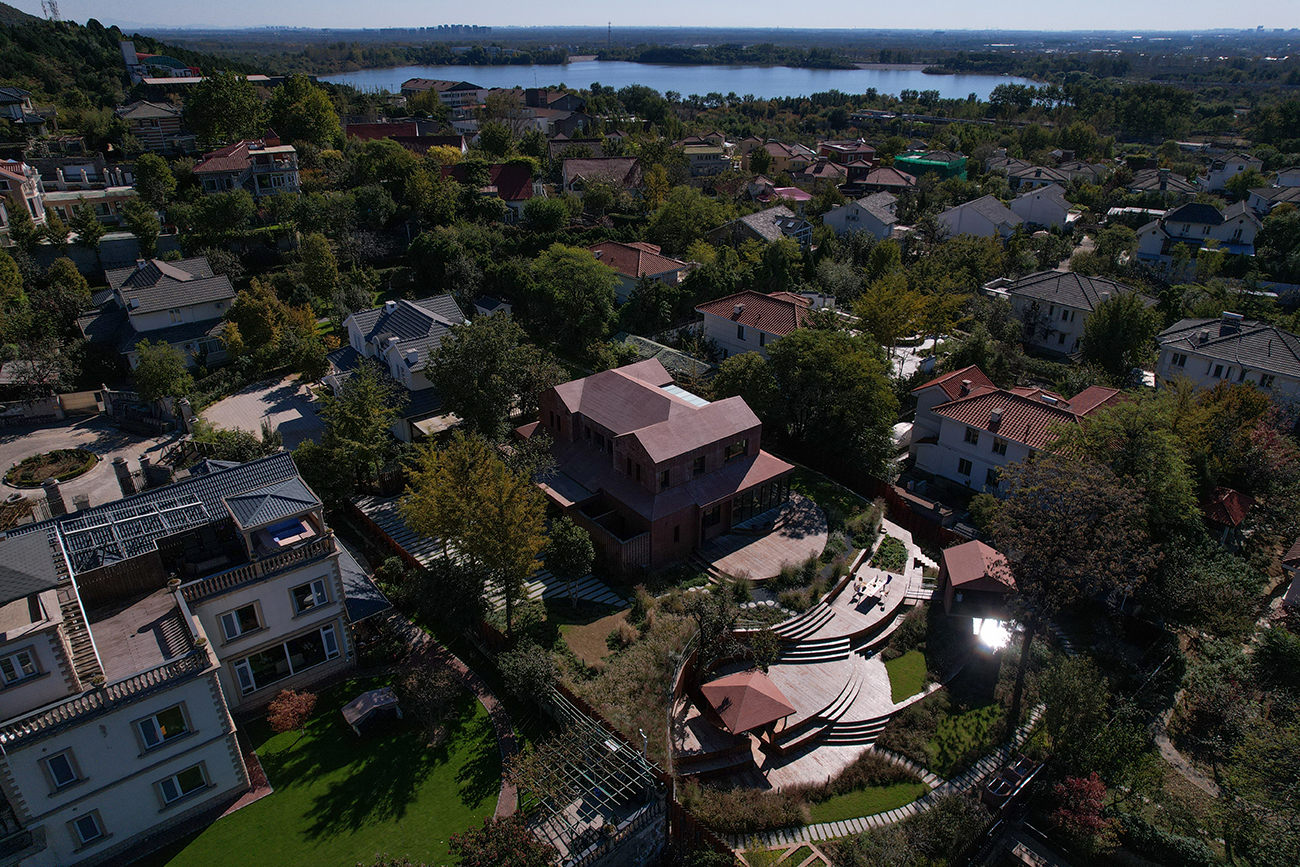 Bird's eye view of Anna Garden House.
Bird's eye view of Anna Garden House.
Although it has a plan similar to letter H, every room on the ground floor of this house is designed as dramatically as possible with openings that lead to the garden area. Residents can enjoy the garden view from inside the house through wide glass openings and holes in brick walls. The element makes it comfortable, and the transition veranda room consists of a layer of glass folding doors that can bring much sunlight to the interior.
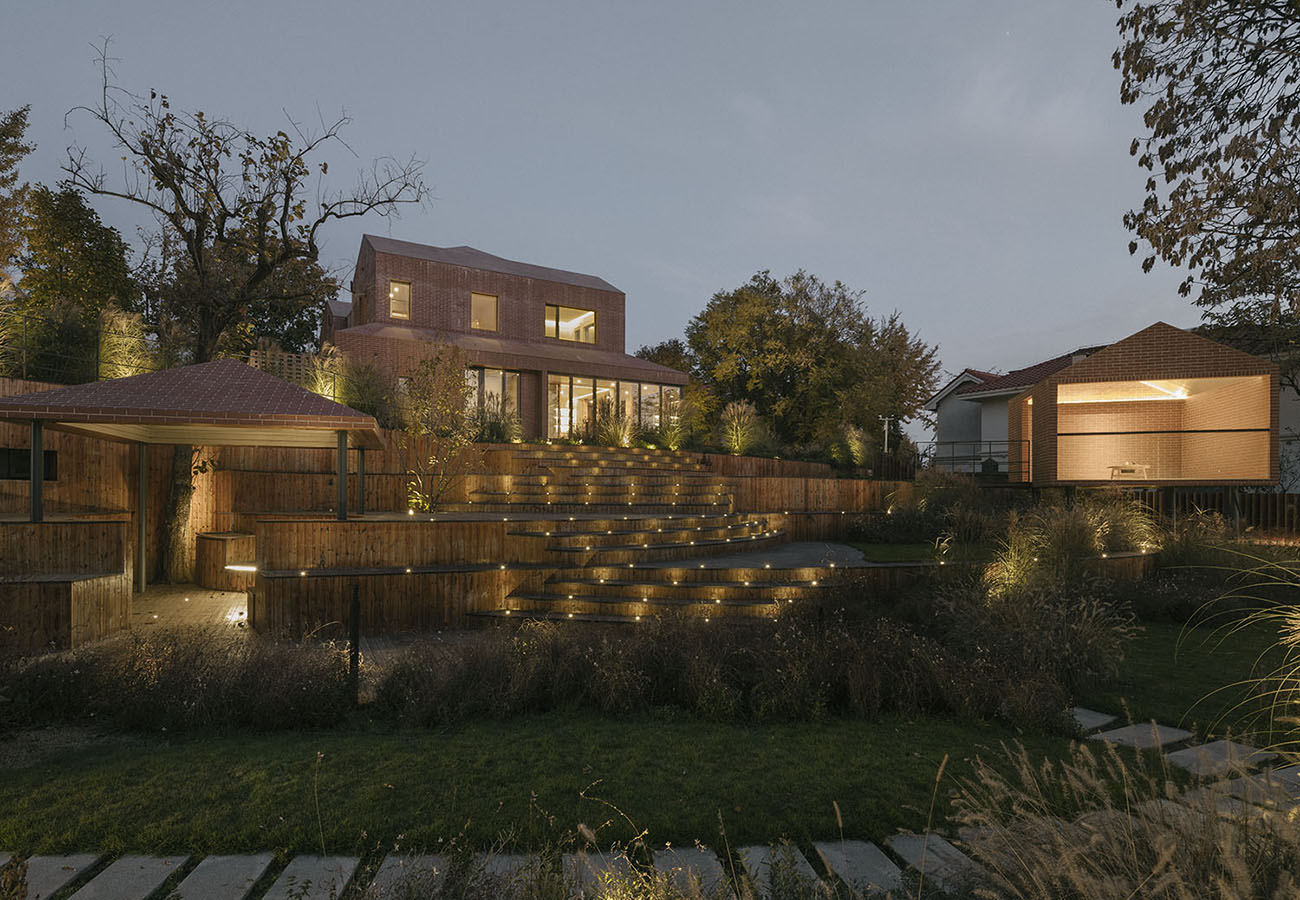 The garden landscape composed of a series of curved stairs remains connected to the interior of the house.
The garden landscape composed of a series of curved stairs remains connected to the interior of the house.
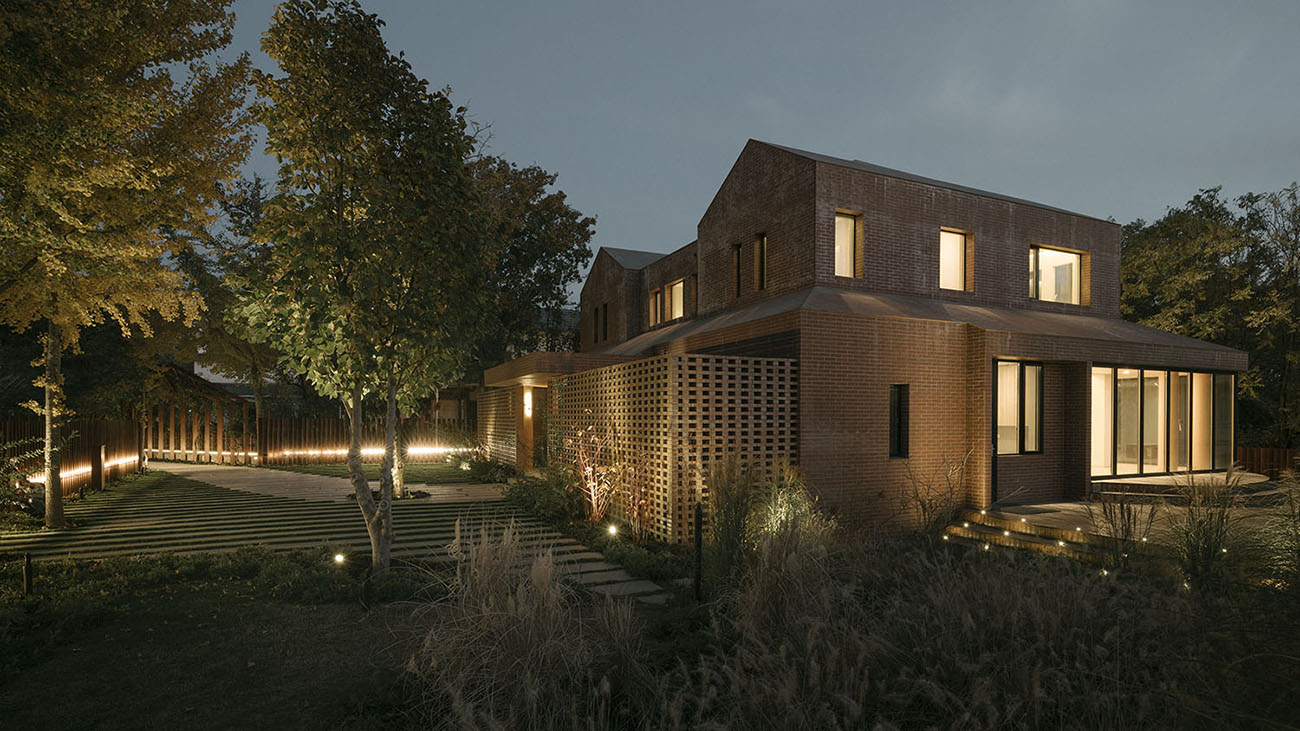 The blurry boundary between the outside and inside of the house is formed due to the glass openings and the holes in the red brick walls.
The blurry boundary between the outside and inside of the house is formed due to the glass openings and the holes in the red brick walls.
The upper floor of this house is more private because it contains two bedrooms and one study room. However, KiKi ARCHi still provides access to the garden from the floor by adding a secondary living room in the middle of the plan. This living room has a terrace with a glass and metal roof structure that can be a relaxing area while enjoying the outside scenery.
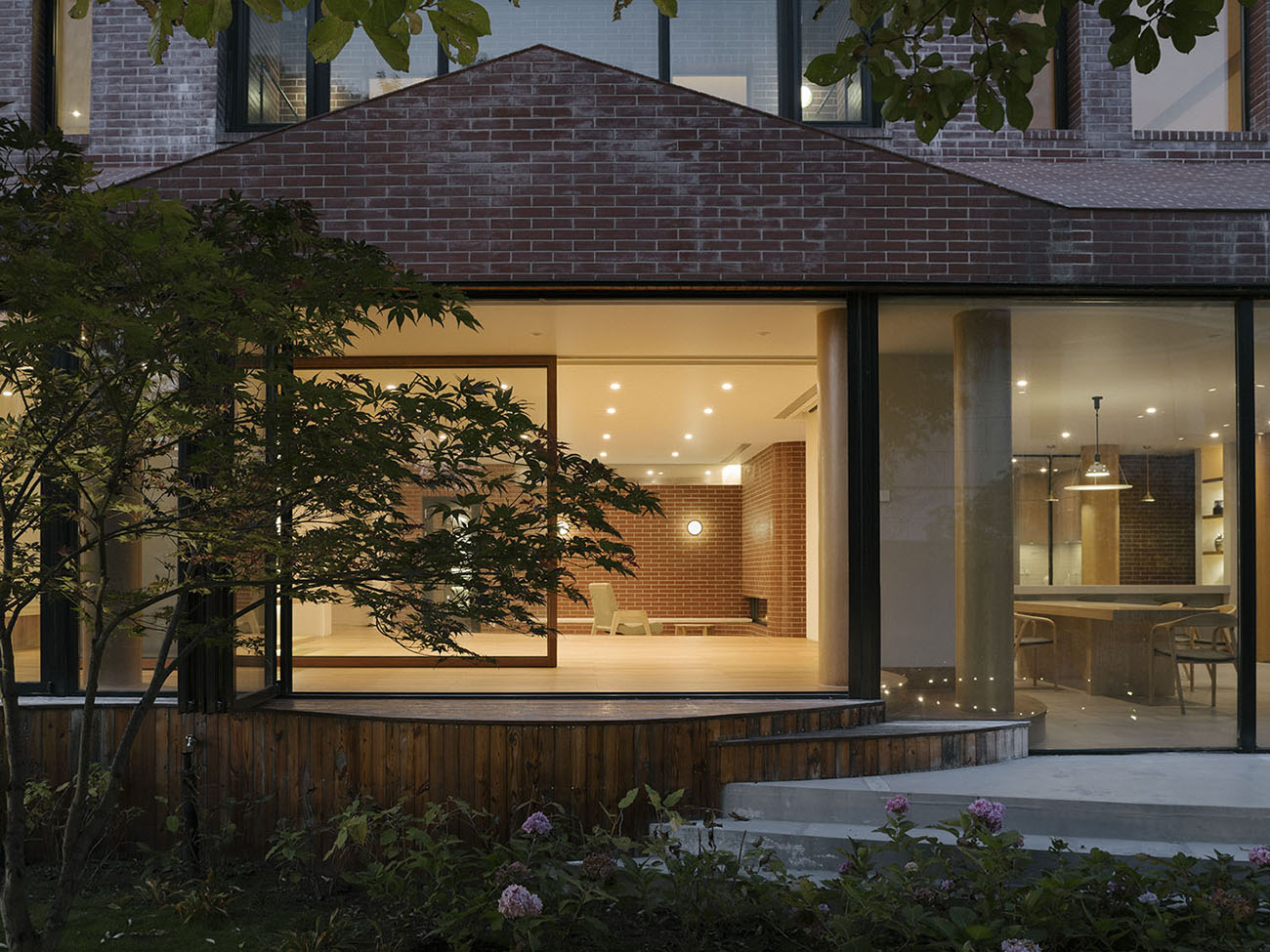 Wide openings with glass folding doors blur the boundary between the inside of the house and the garden outside.
Wide openings with glass folding doors blur the boundary between the inside of the house and the garden outside.
As an integral part of the redesign of Anna Garden House, the landscape garden next door is also full of unique experiences. The garden has a height difference of eight meters, with landscape elements forming a series of curved staircases that continue to the inside of the house. Thus, the boundary between inner and outer space becomes blurred.
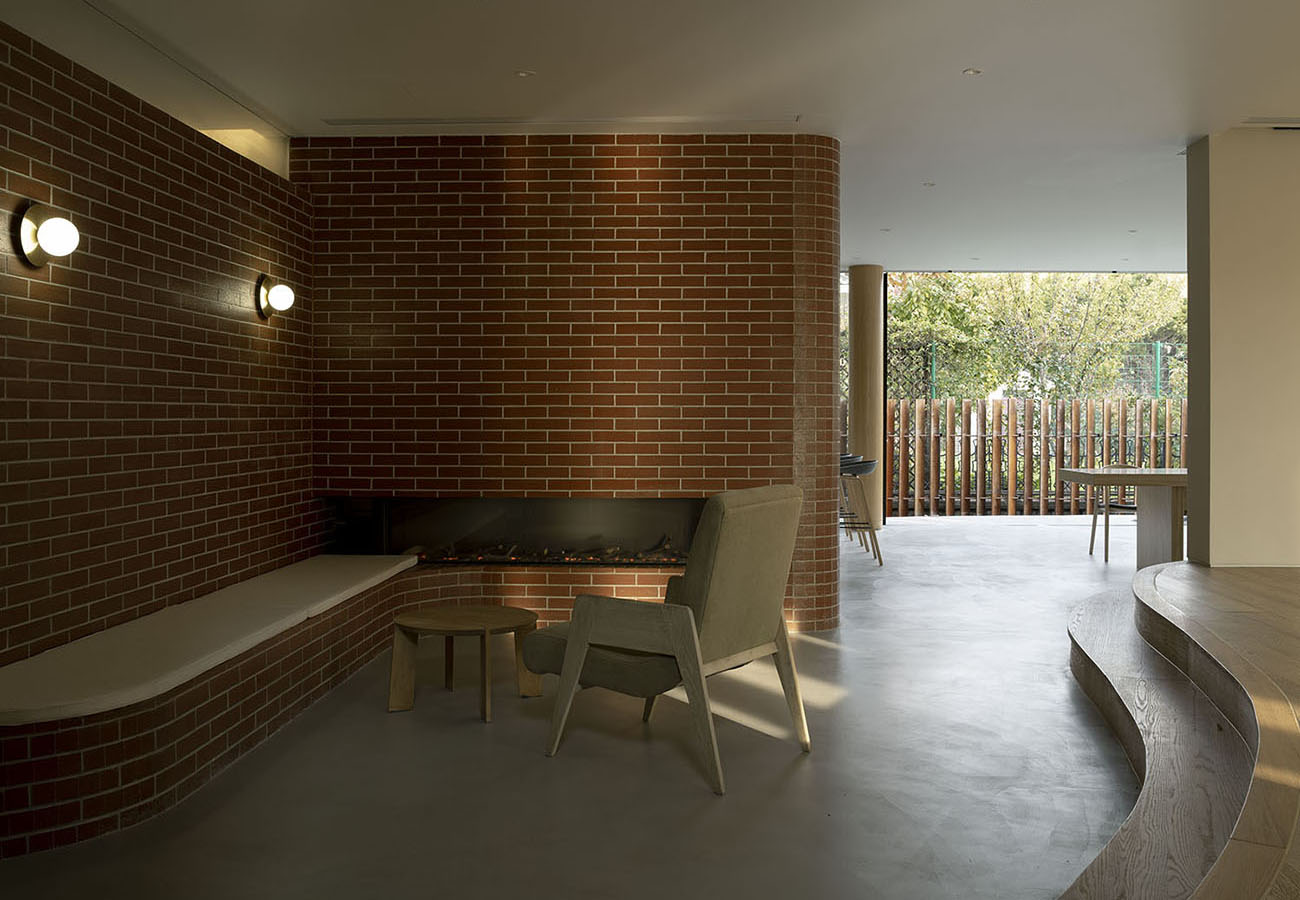 KiKi ARCHi continues the red brick touch from the exterior to the interior of the house.
KiKi ARCHi continues the red brick touch from the exterior to the interior of the house.
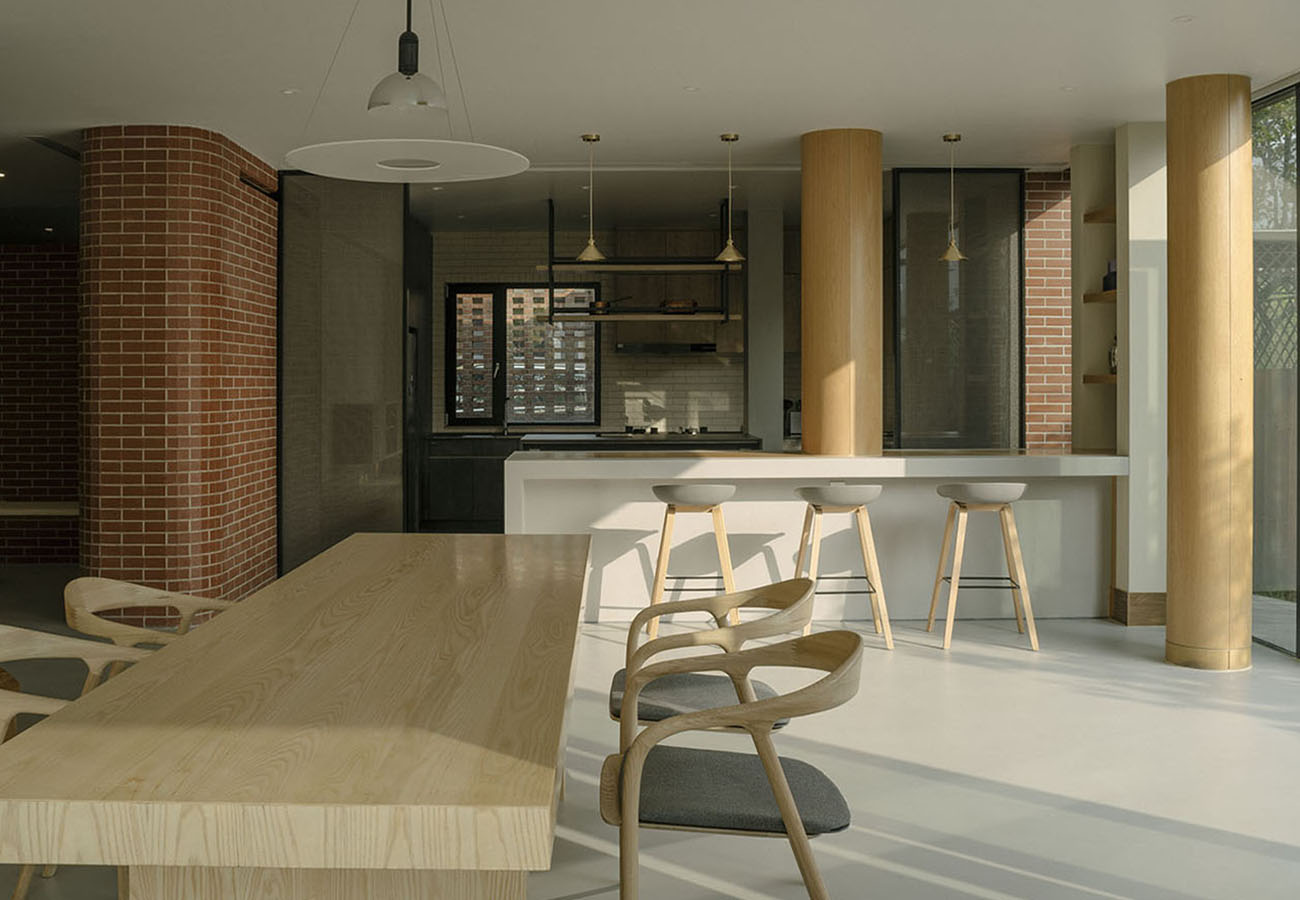 Together with concrete floors and columns, as well as upholstered furniture, red bricks make up the interior of the ground floor of the house.
Together with concrete floors and columns, as well as upholstered furniture, red bricks make up the interior of the ground floor of the house.
KiKi ARCHi later translated this increasingly strong connection between the house and the garden to pass on a touch of red brick to the ground floor interior. Red brick walls can remain in specific spaces, blending with concrete floors, columns, and upholstered furniture. In the end, Anna Garden House's new identity was created by optimizing its shape and material.
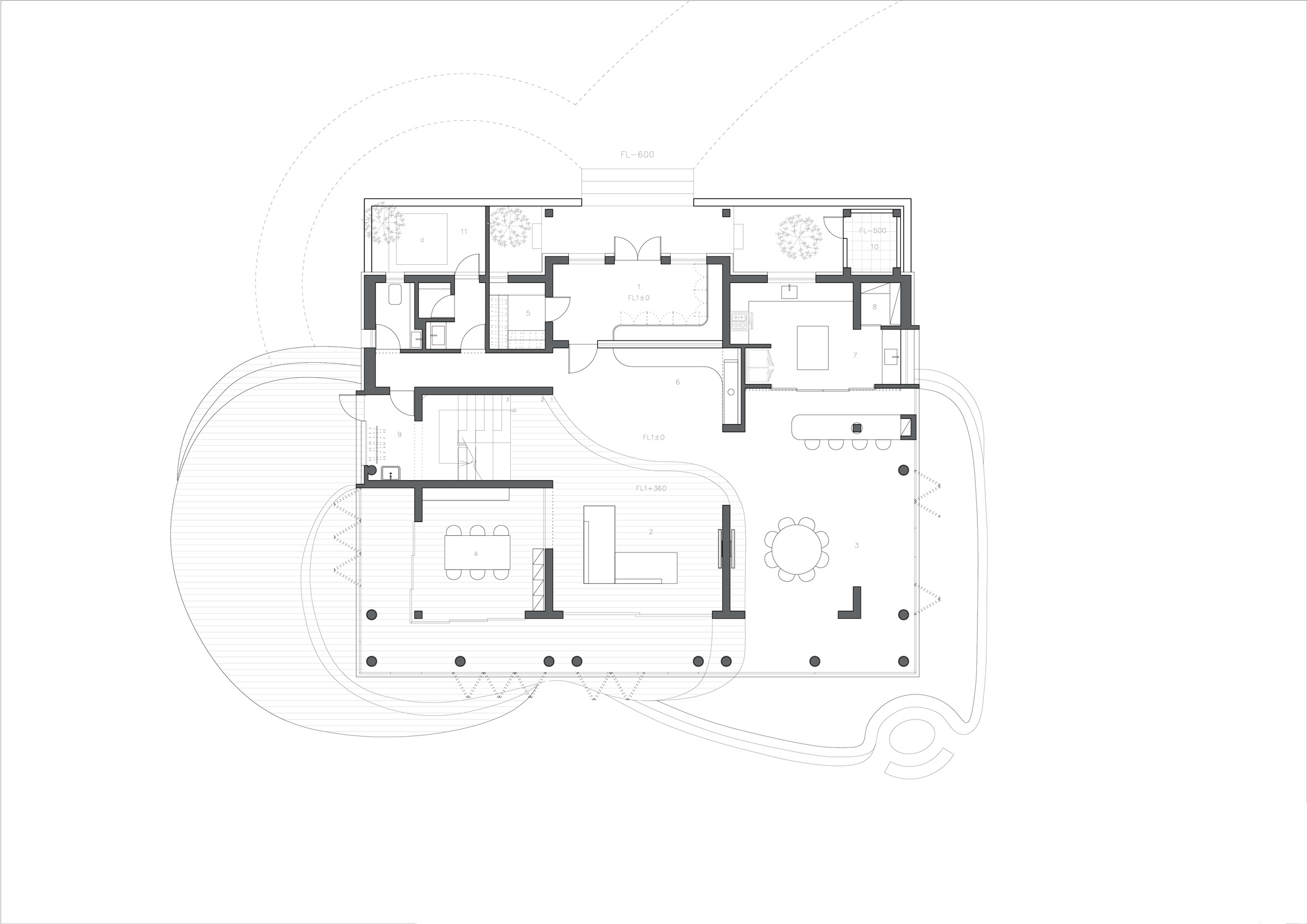 Ground floor plan.
Ground floor plan.
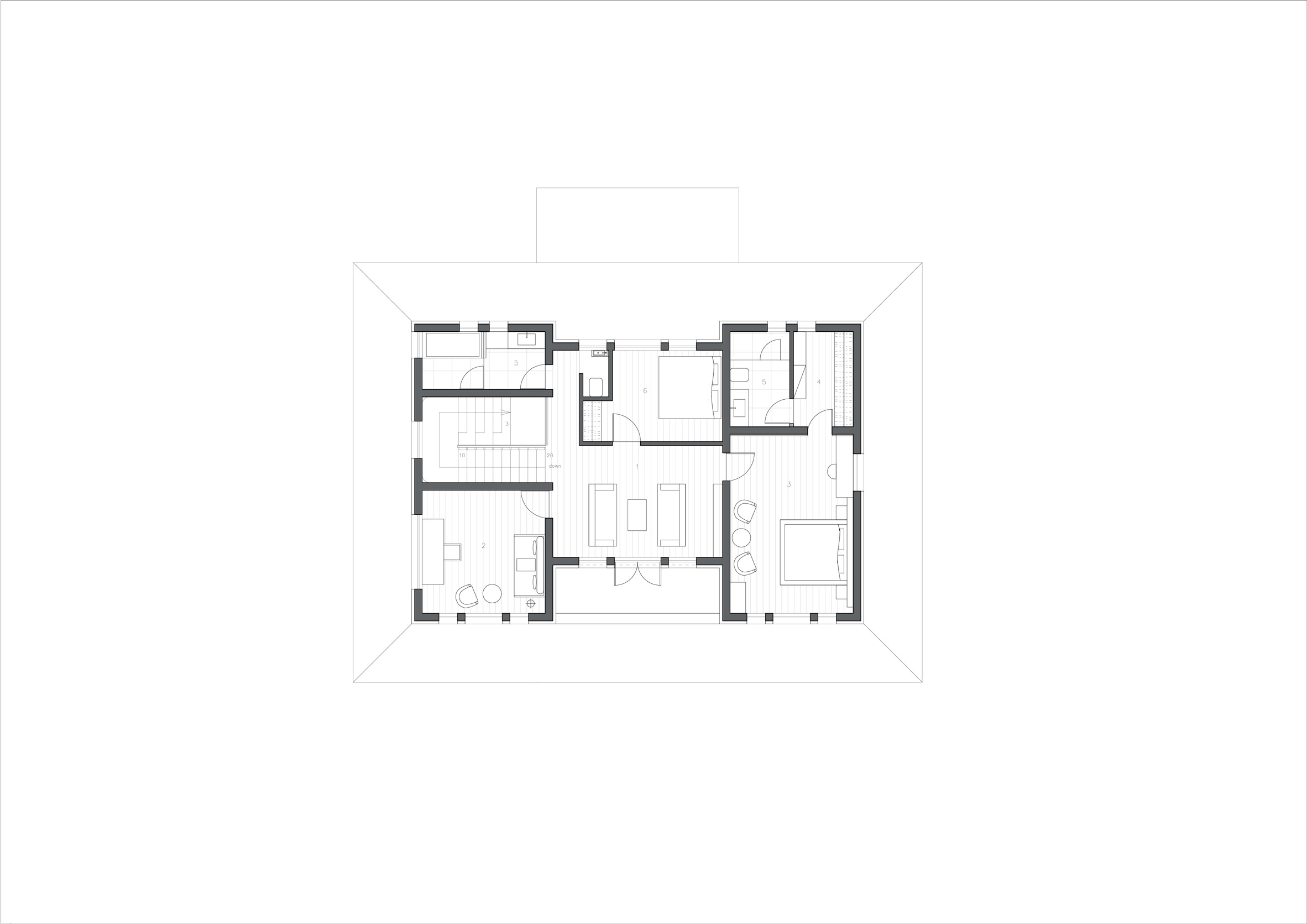 Upstairs plan.
Upstairs plan.

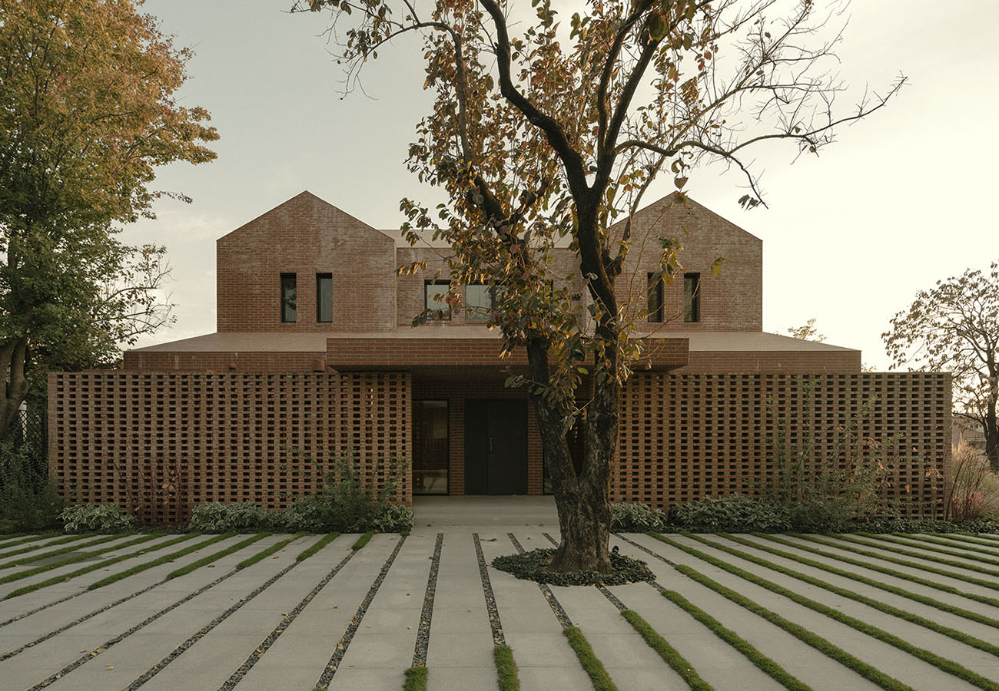


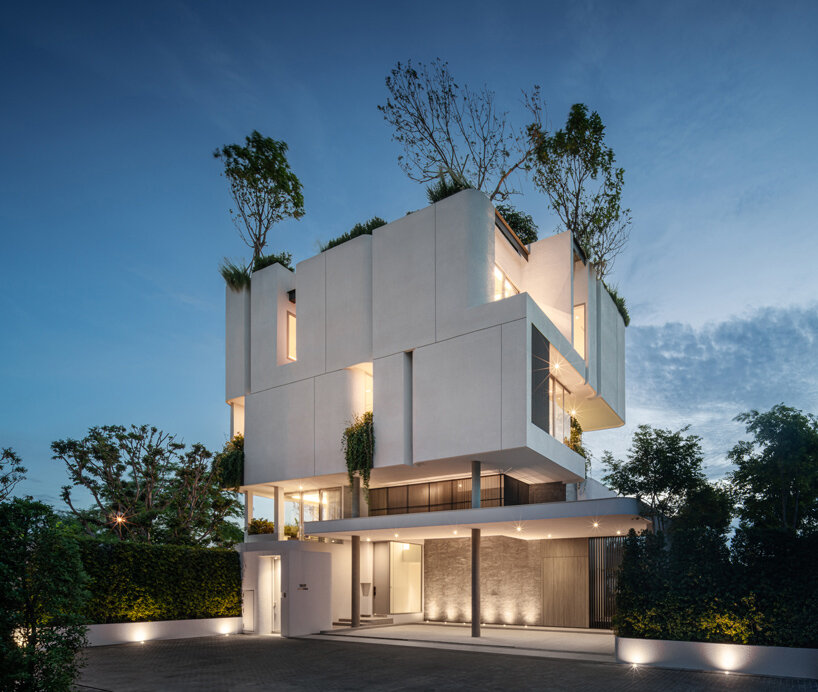

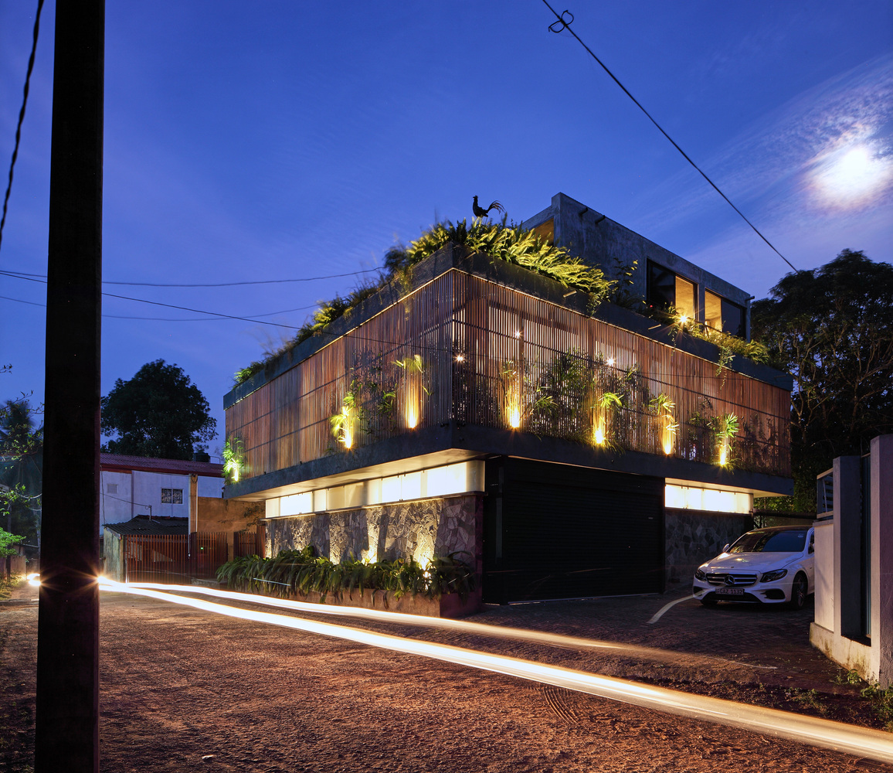
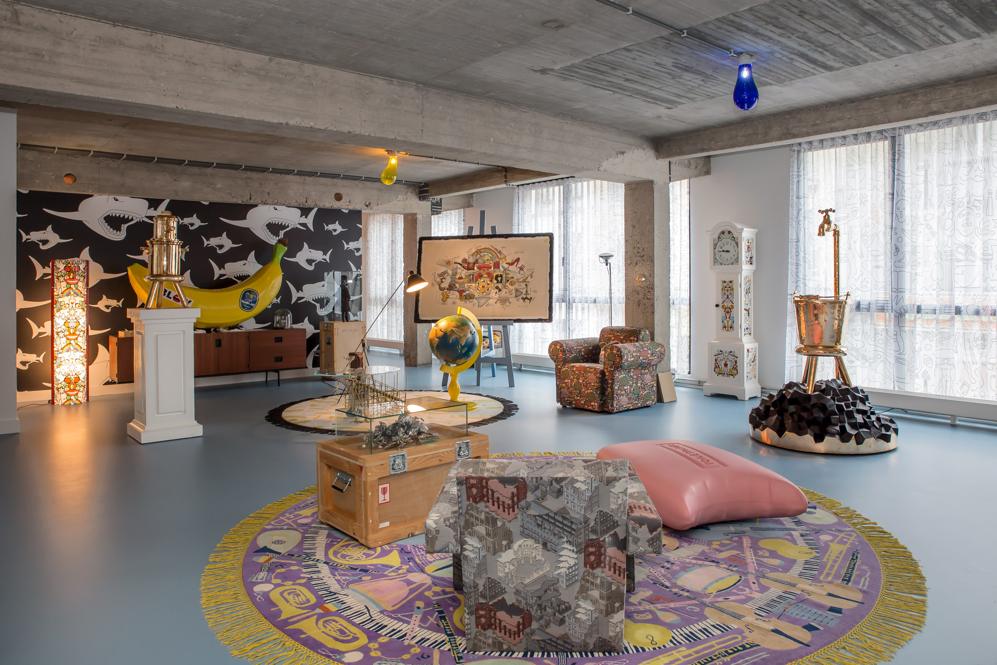
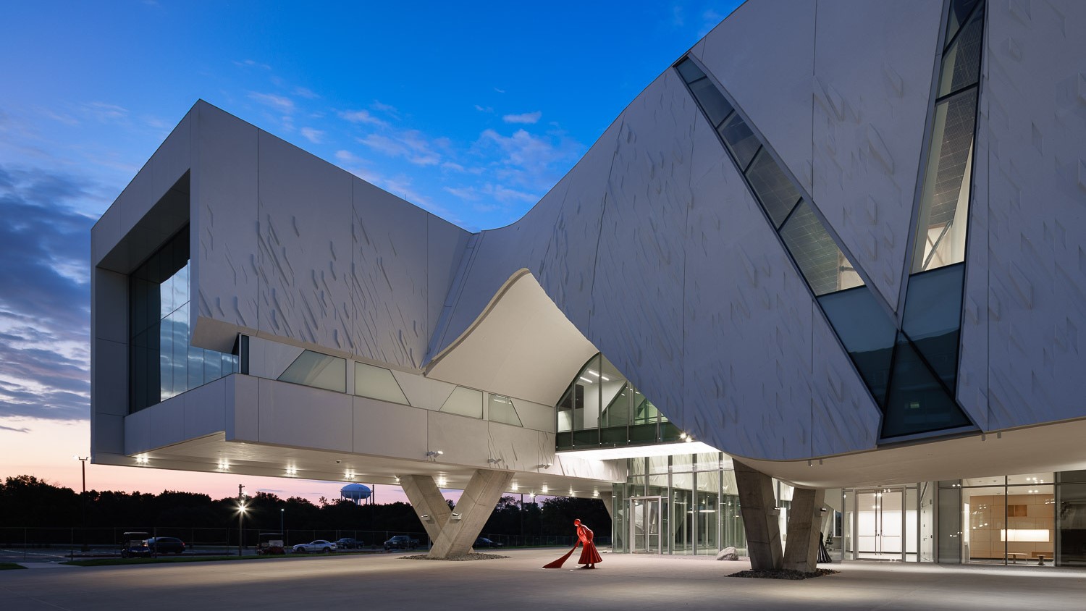
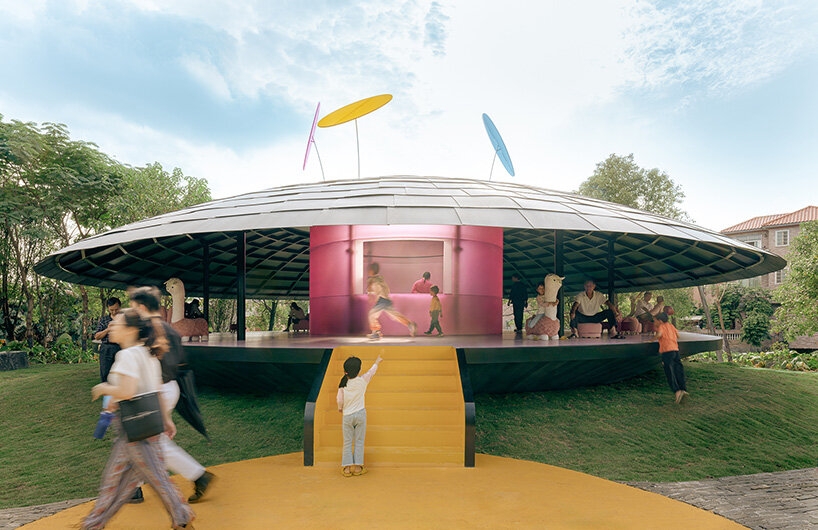
Authentication required
You must log in to post a comment.
Log in