Fieldhouse: an Inclusive Space for Sport and Recreation
An inclusive space for sports and recreation, Fieldhouse, stands in a small town in the municipality of Egna, Bolzano, near the riverbanks of the Adige river. Designed in a long and low-lying structure with a steep tower, this building adds an architectural aesthetic that blends with the landscape of Mount Corno behind.
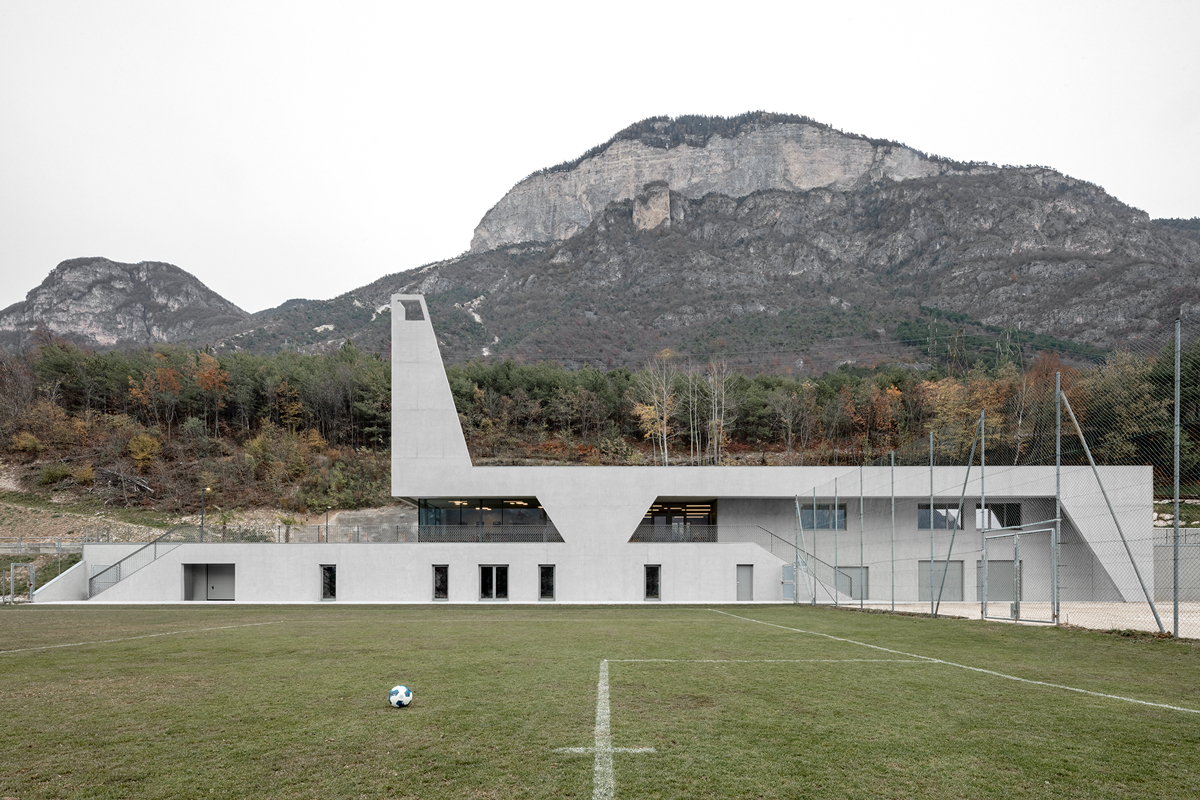 Fieldhouse with a beautiful backdrop of Mount Corno (cr: Gustav Willeit)
Fieldhouse with a beautiful backdrop of Mount Corno (cr: Gustav Willeit)
This two-story building is stacked irregularly on a land area of 1,080 square meters with one part buried underground and one standing above the ground. A large exposed reinforced concrete terrace sits opposite to each other, presenting the view of Mount Corno behind the site. The steep tower is designed in a unique shape unlike the common sport field tower, this tower acts as the field floodlights. Uniquely, the tower is an integral part of a long, flat roof landscape, housing 52 photovoltaic modules with a system that covers 50% of its energy from renewable energy sources.
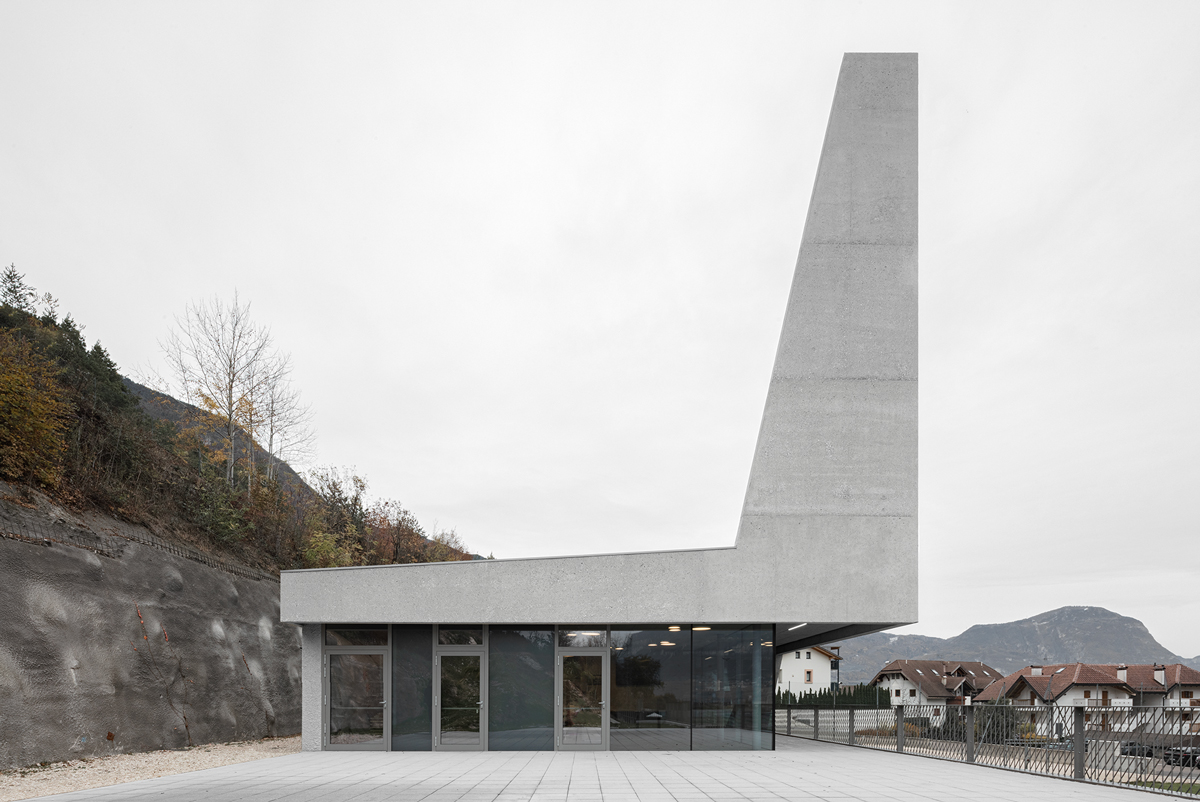
Fieldhouse Sport Hall (cr: Gustav Willeit)
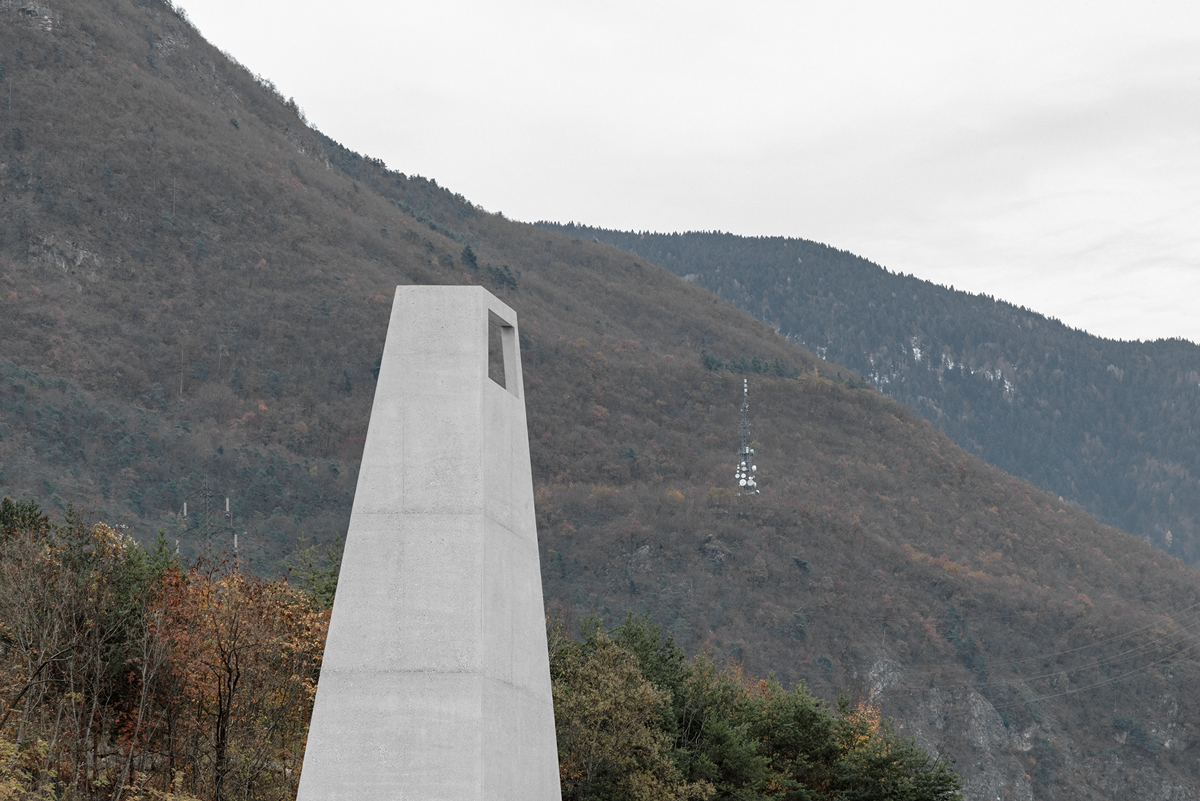
The steep tower of Fieldhouse (cr: Gustav Willeit)
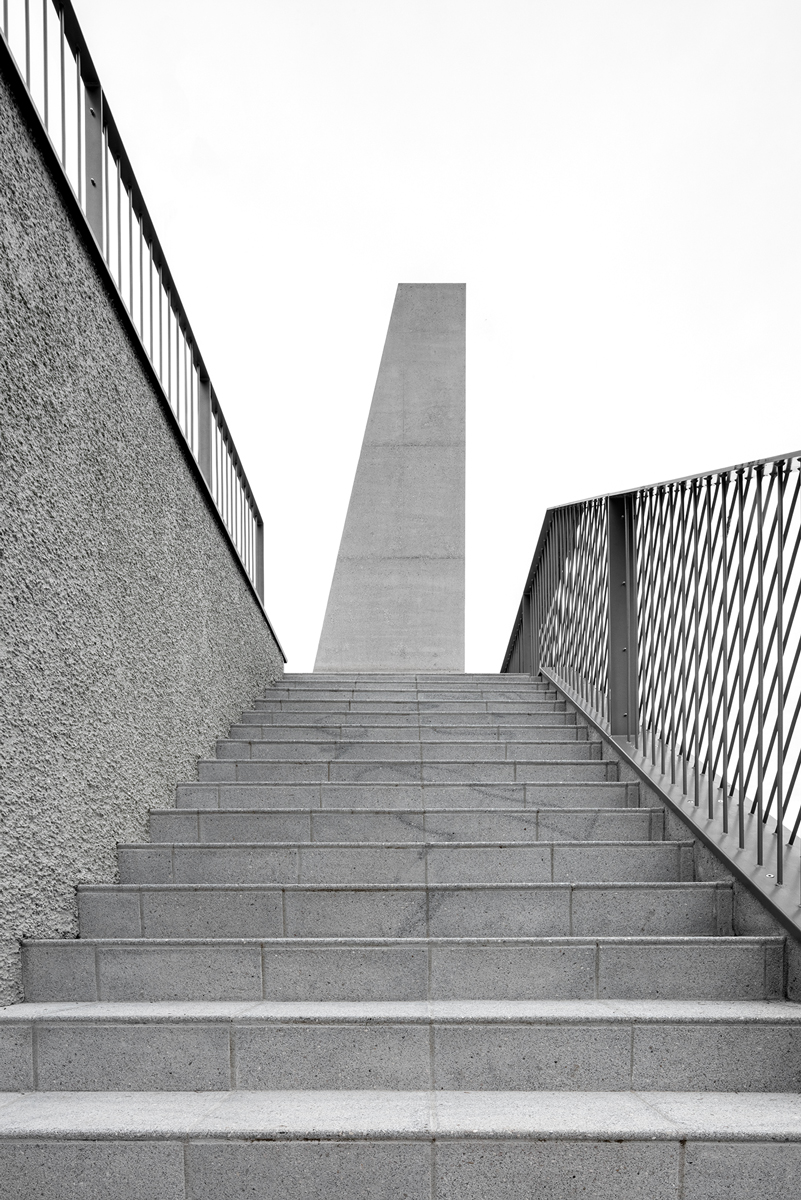
The steep tower of Fieldhouse (cr: Gustav Willeit)
"We wanted to give the community a project that was accessible and would grant full visibility to all the activities of the functional program, especially those aimed at the public and spectators. This sparked the decision to position the volume longitudinally," said Sandy Attia, Co-founder of MoDusArchitects.
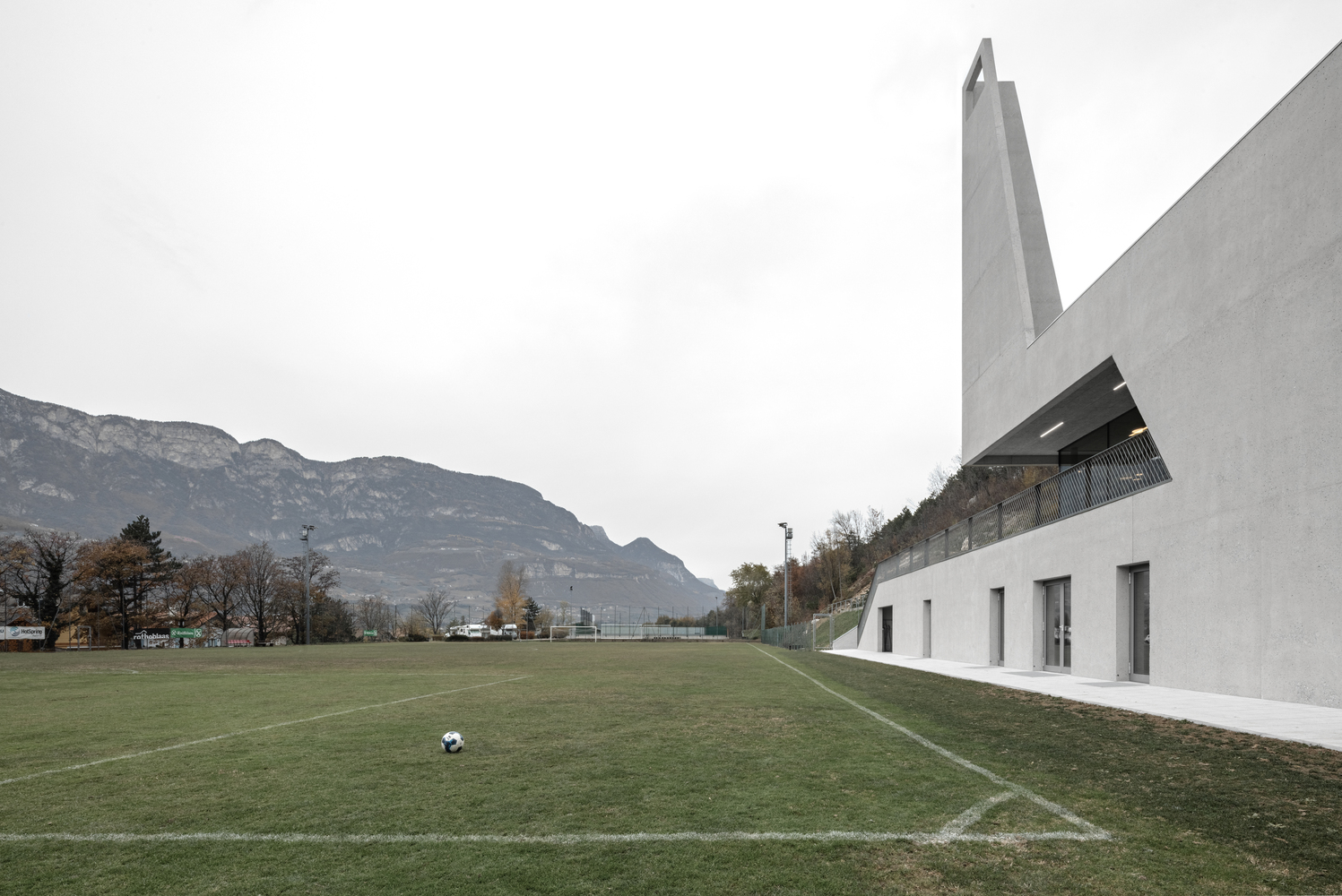
Fieldhouse Sport Hall (cr: Gustav Willeit)
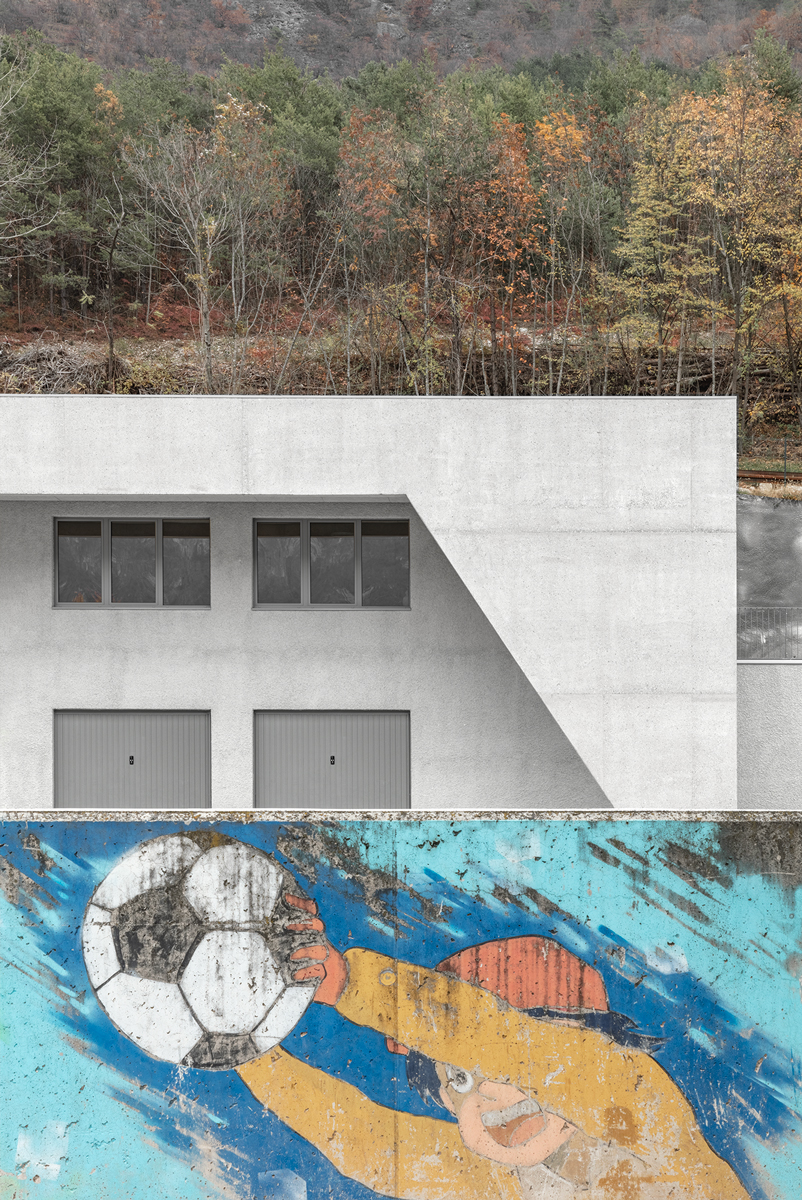
Fieldhouse (cr: Gustav Willeit)
Divided into various mass buildings with various sports facilities, such as spacious football fields and tennis courts, Fieldhouse acts as an open community space to engage in not only sport activities but also other social activities together.
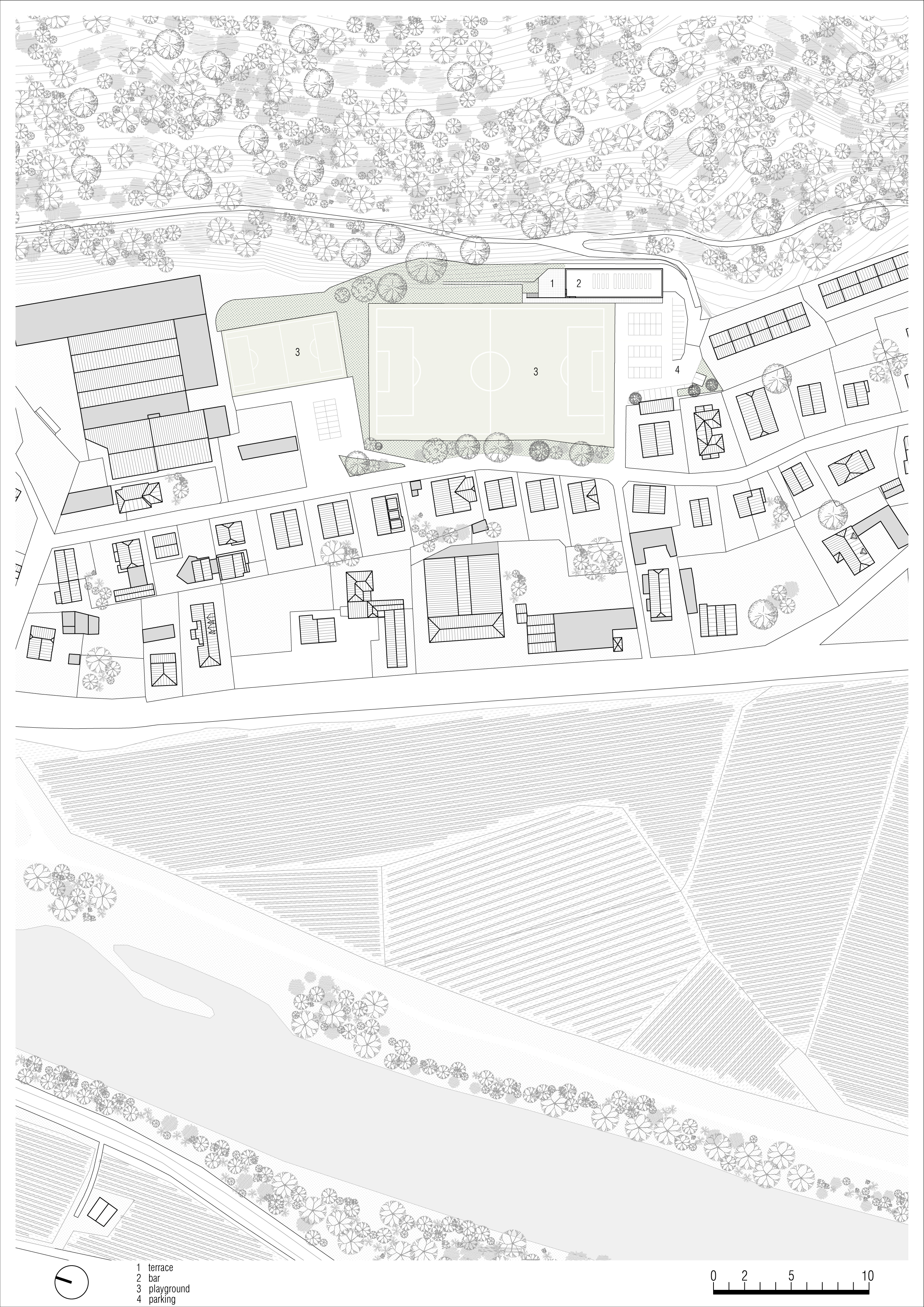
Fieldhouse site plan (cr: MoDusArchitects)
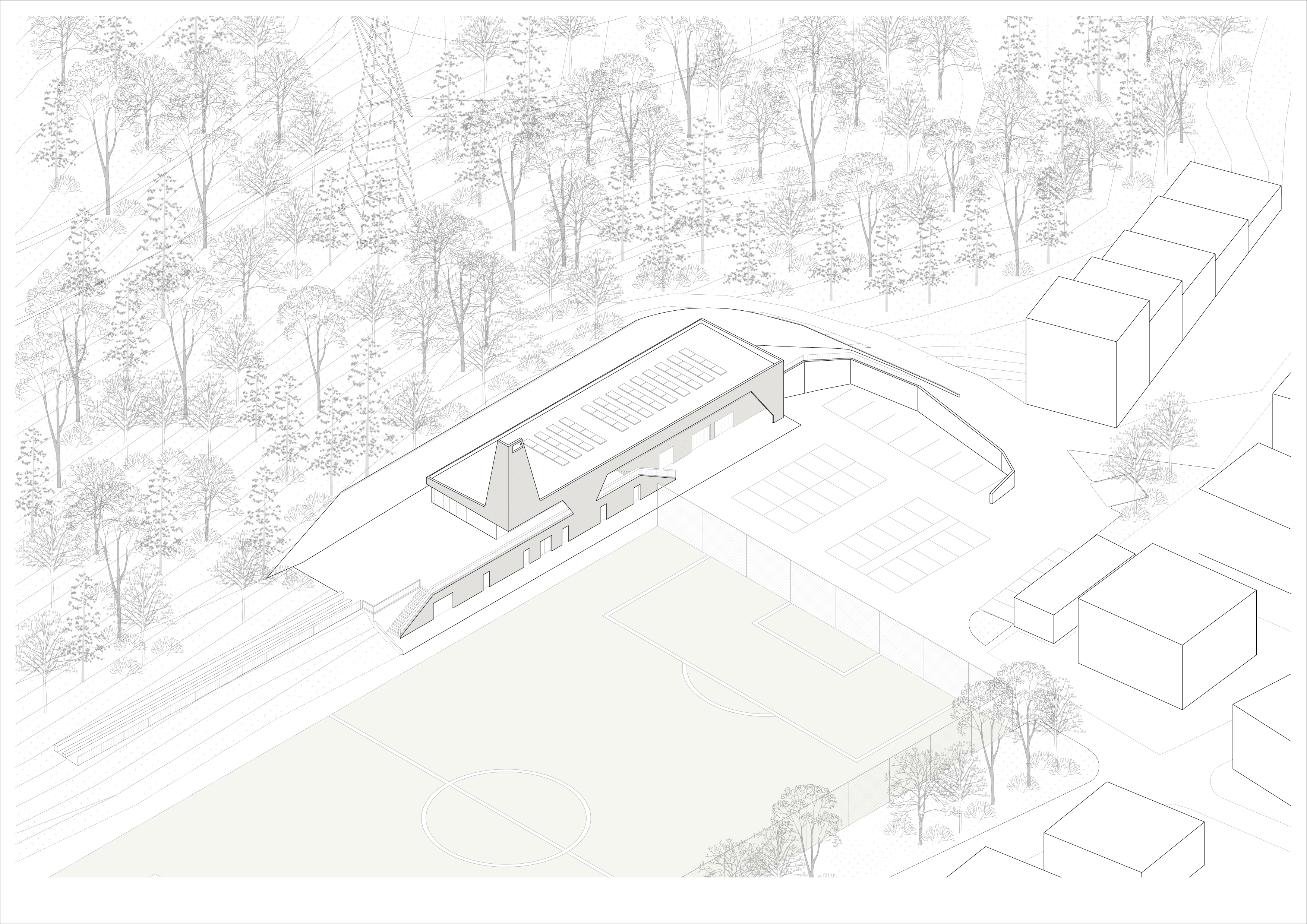
Fieldhouse (cr: MoDusArchitects)

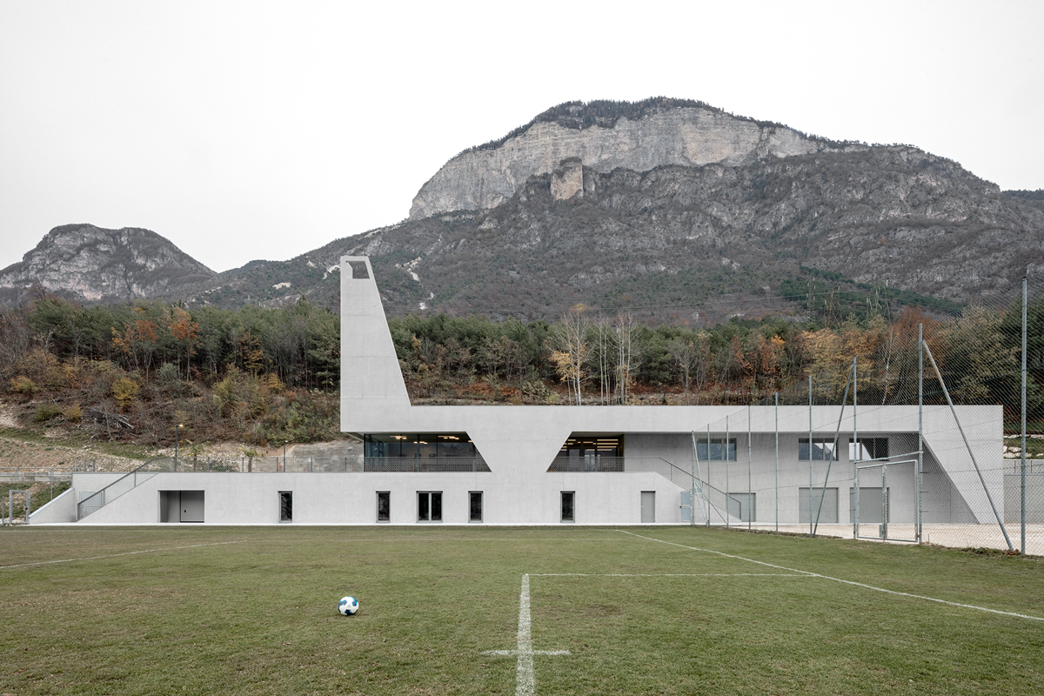


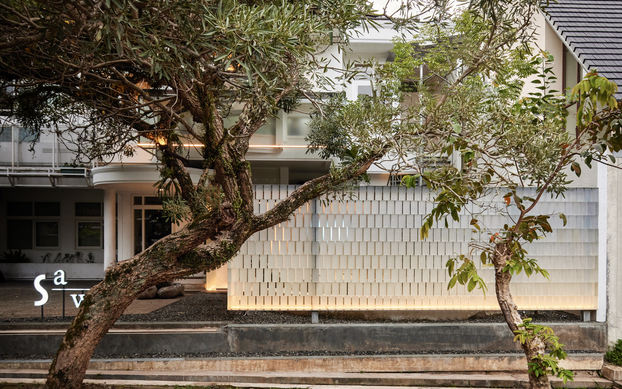
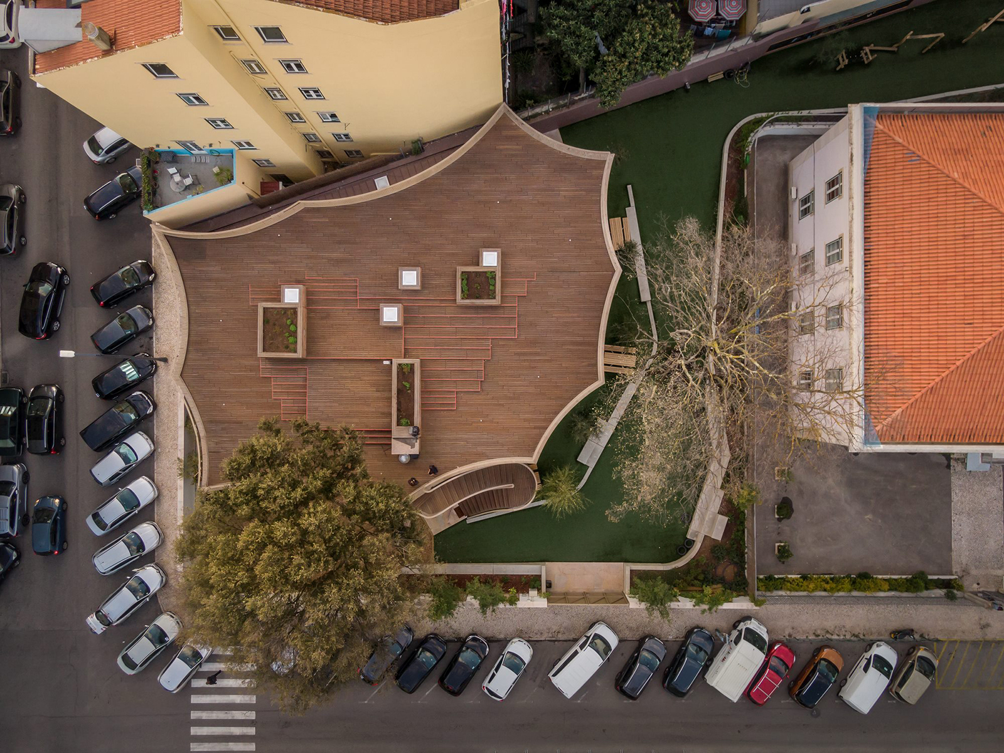
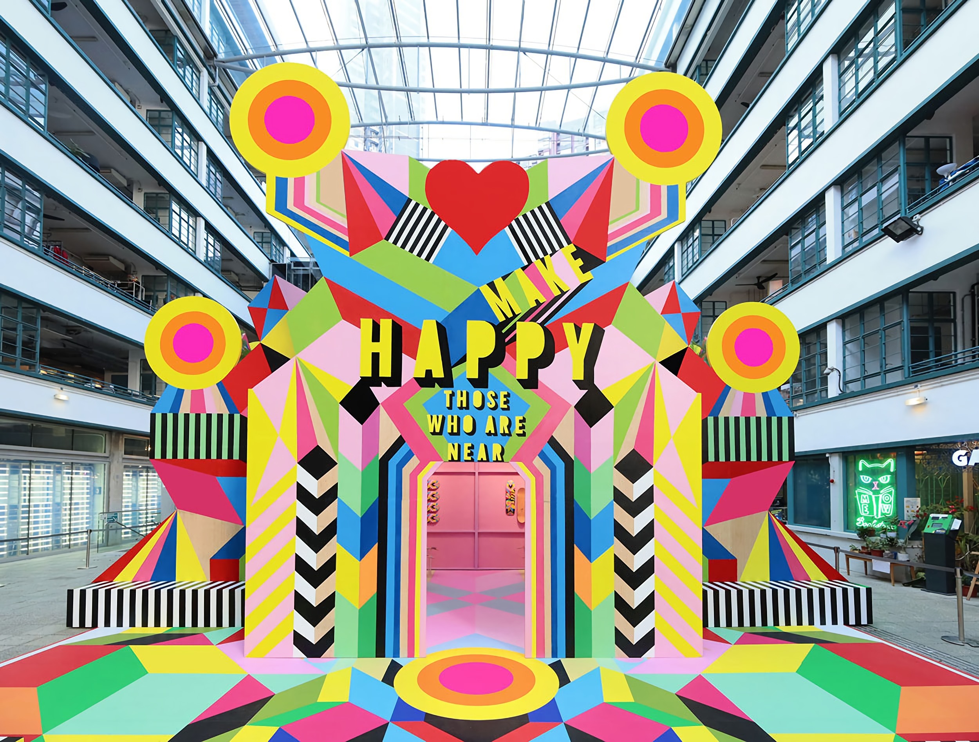

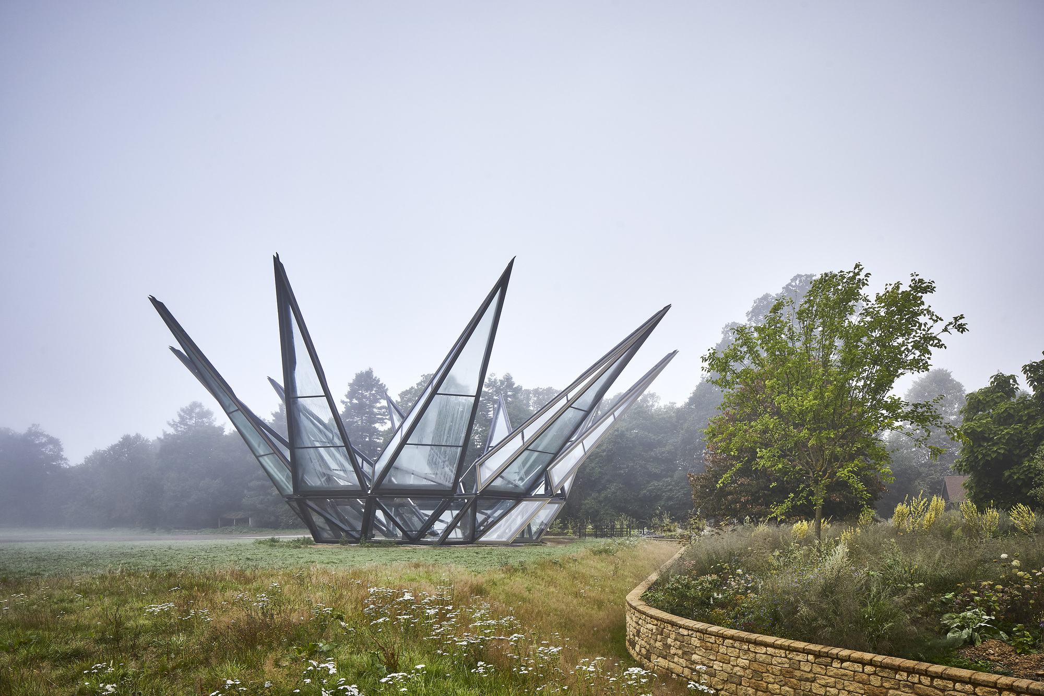
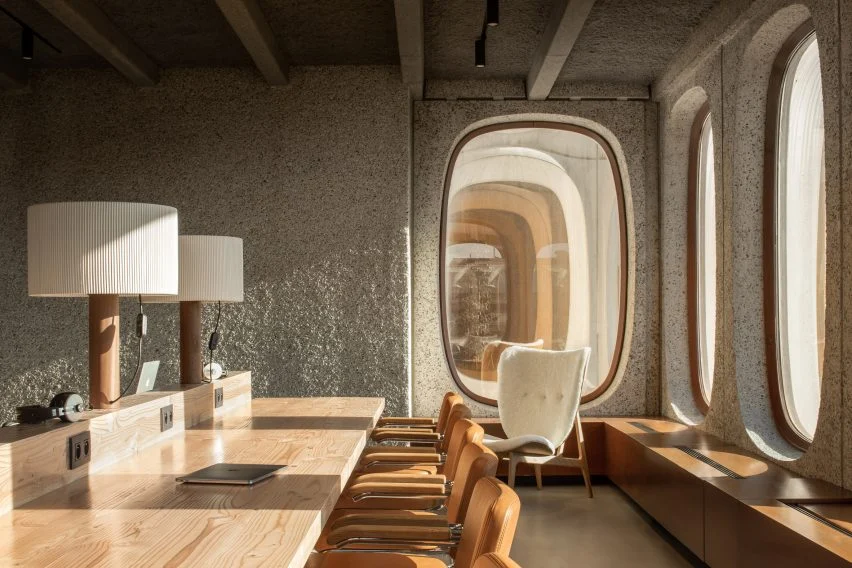
Authentication required
You must log in to post a comment.
Log in