Green Living Heights, The Sustainable Vision of Trudo Vertical Forest
Starting from the initial idea to provide affordable housing in contemporary cities while also constructing a building with a minimum impact on the environment due to the environmental crisis, Stefano Boeri Architetti designed sustainable and affordable housing called Trudo Vertical Forest in Eindhoven, Netherlands. Like its name, the 125 housing units are stacked vertically and adorned with 8.500 plants spread all over the facades, making it a well-designed social housing that not only fulfills their inhabitant’s needs but is also capable of combating atmospheric pollution.
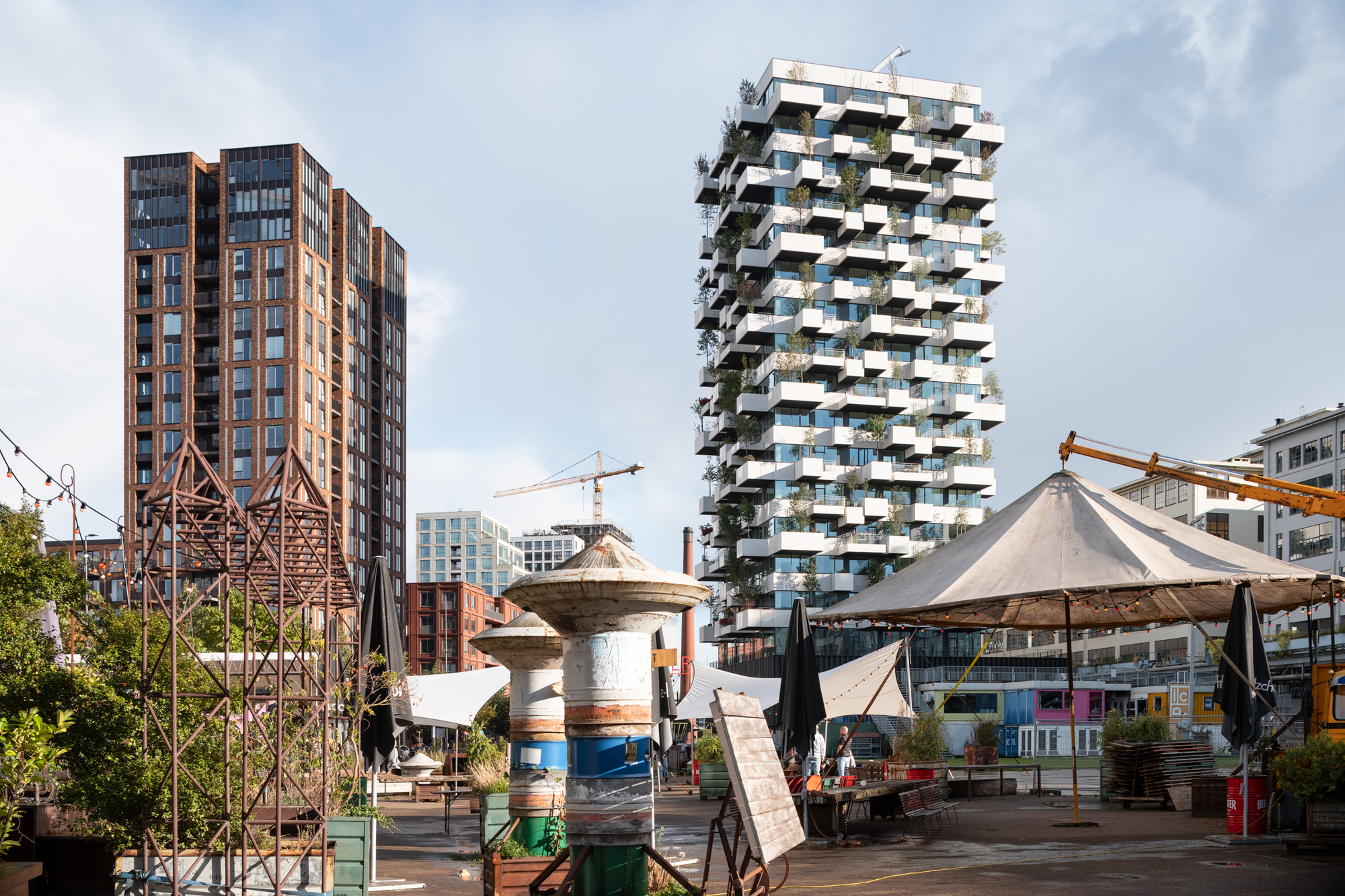 Trudo Vertical Forest by Stefano Boeri Architetti, Photo by Paolo Rosselli
Trudo Vertical Forest by Stefano Boeri Architetti, Photo by Paolo Rosselli
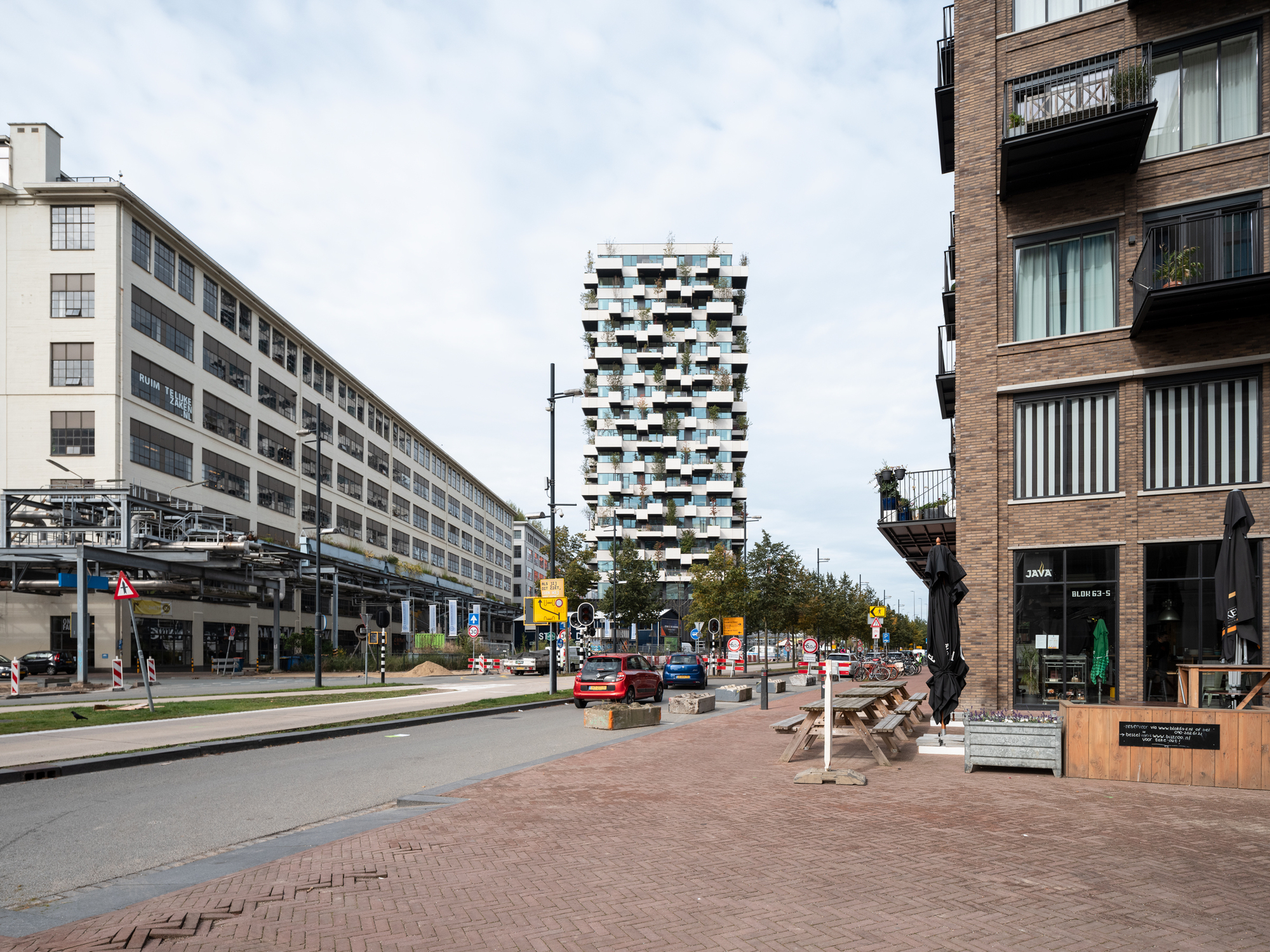 Trudo Vertical Forest, a sustainable and affordable housing solution adorned with 8,500 plants across its facades, Photo by Paolo Rosselli
Trudo Vertical Forest, a sustainable and affordable housing solution adorned with 8,500 plants across its facades, Photo by Paolo Rosselli
As part of the urban renewal plan for ‘Strijp-S’, these 125 housing units are planted in a 19-storey tower with each floor accommodating several less-than-50 square meter housing units. Despite its small size, each flat is completed by a 4 sqm terrace with a natural micro-environment of a tree and 20 lush bushes, providing cool and fresh air inside the flat. The distinctive arrangement of the terraces appears as a unique interplay of the facade, making it look similar to the branches on a tree with green leaves growing out from its branch.
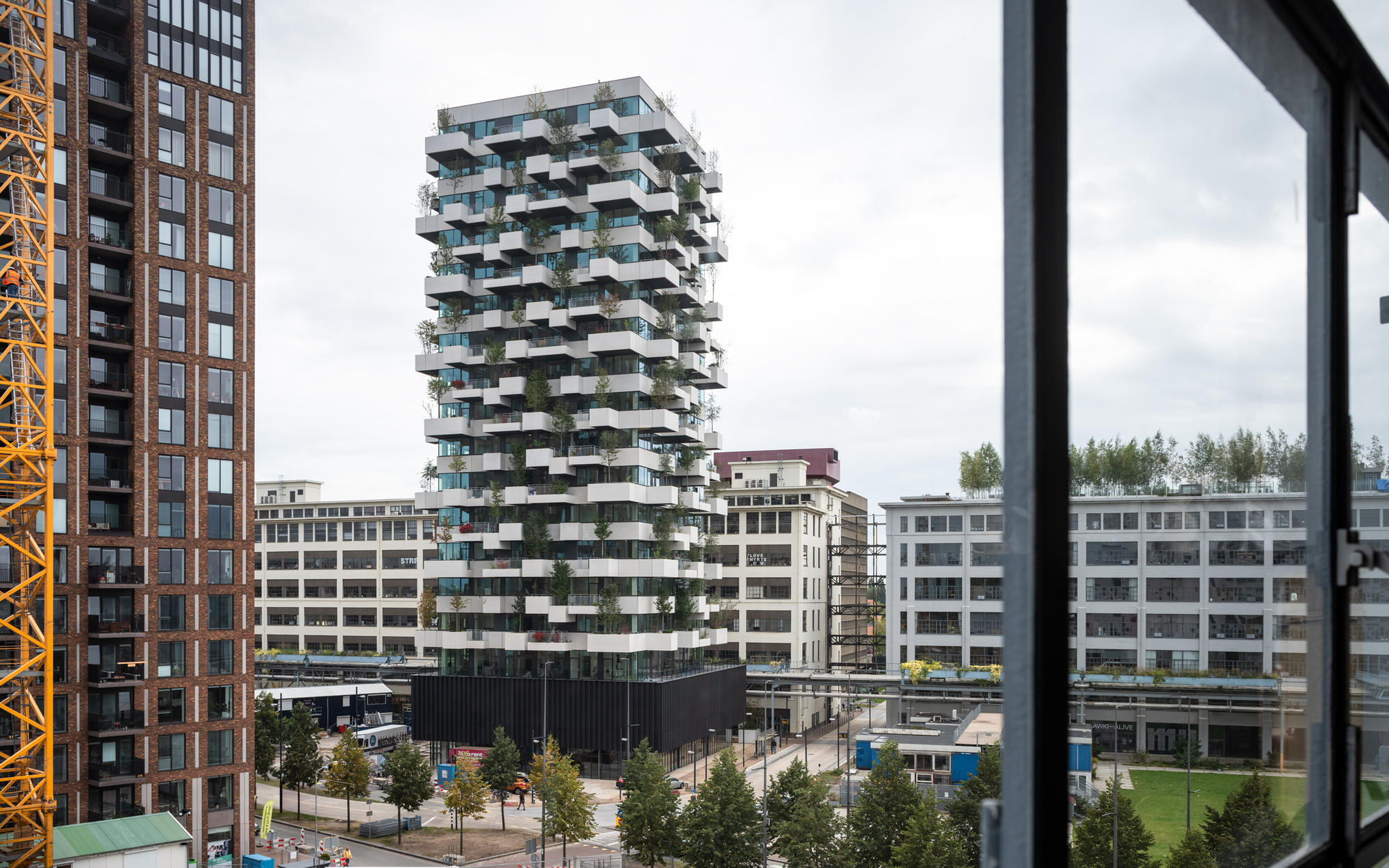 It is a social housing with 125 housing units ascending in a 19-story tower, Photo by Paolo Rosselli
It is a social housing with 125 housing units ascending in a 19-story tower, Photo by Paolo Rosselli
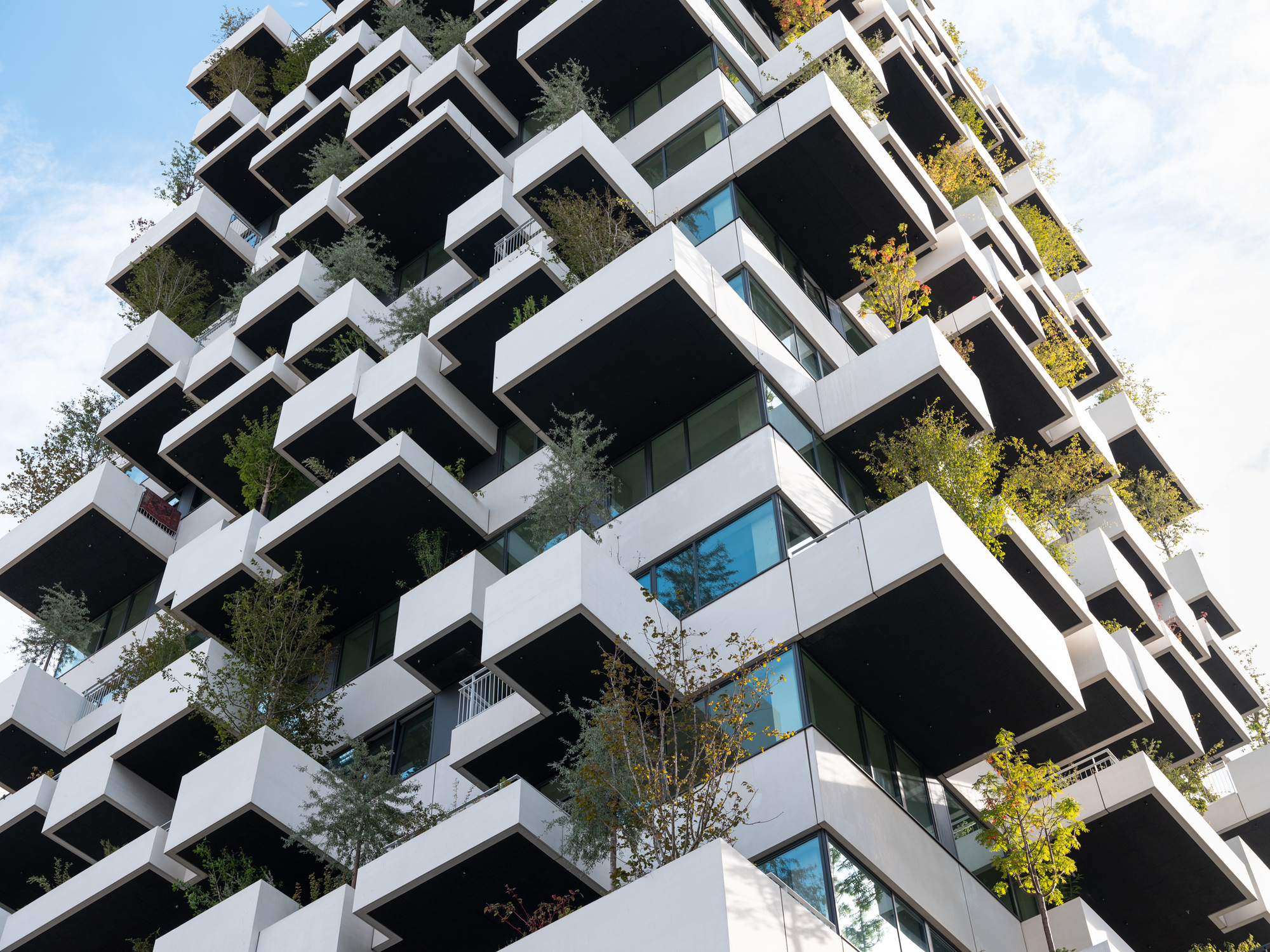 The terraces’ unique arrangement resembles branching limbs, evoking the imagery of a flourishing tree, Photo by Paolo Rosselli
The terraces’ unique arrangement resembles branching limbs, evoking the imagery of a flourishing tree, Photo by Paolo Rosselli
In maximizing the sustainability goal, this tower is also complemented by a good water system that collects rainwater and stores it in four 20,000-liter tanks that later can be used for the plant's irrigating system. The construction process is also based on sustainable construction which uses prefabrication construction to lower construction and maintenance costs. The main structure is made up of prefabricated concrete modules and in-situ machined elements, while the design of the green façade exploits the combination of six types of pots, different in size and shape, specifically designed to house different plants.
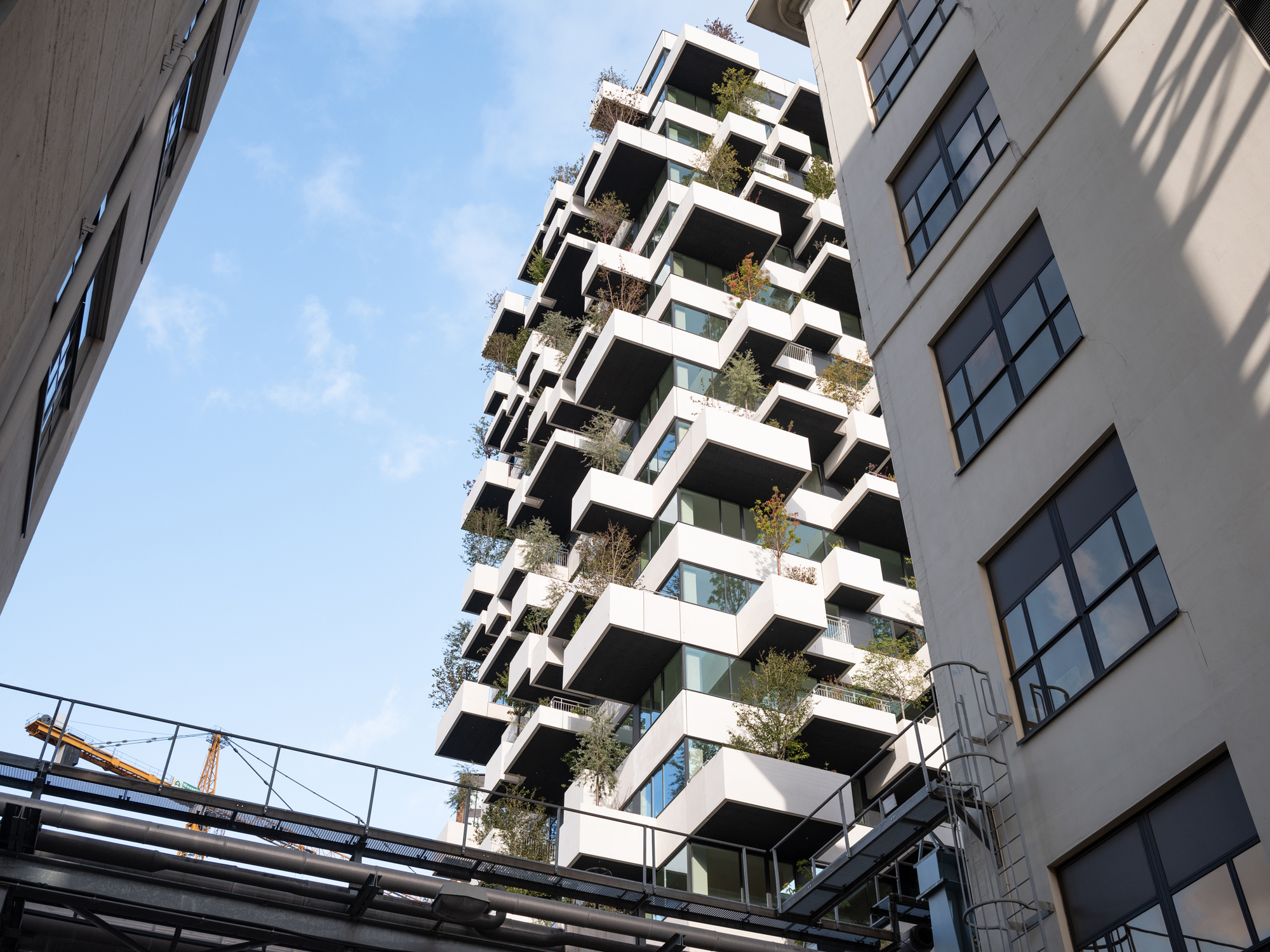 The tower features a robust water system collecting rainwater for plant irrigation, Photo by Paolo Rosselli
The tower features a robust water system collecting rainwater for plant irrigation, Photo by Paolo Rosselli
The design itself represents a giant tree in an architectural language. Covered in a full white hue with a touch of modernity from the glass materials, the Trudo Vertical Forest becomes a sustainable creative hub within the metropolitan environment. The Trudo Vertical Forest does not only modify the urban landscape but redefine new housing standards for social housing and responds to environmental and housing issues.
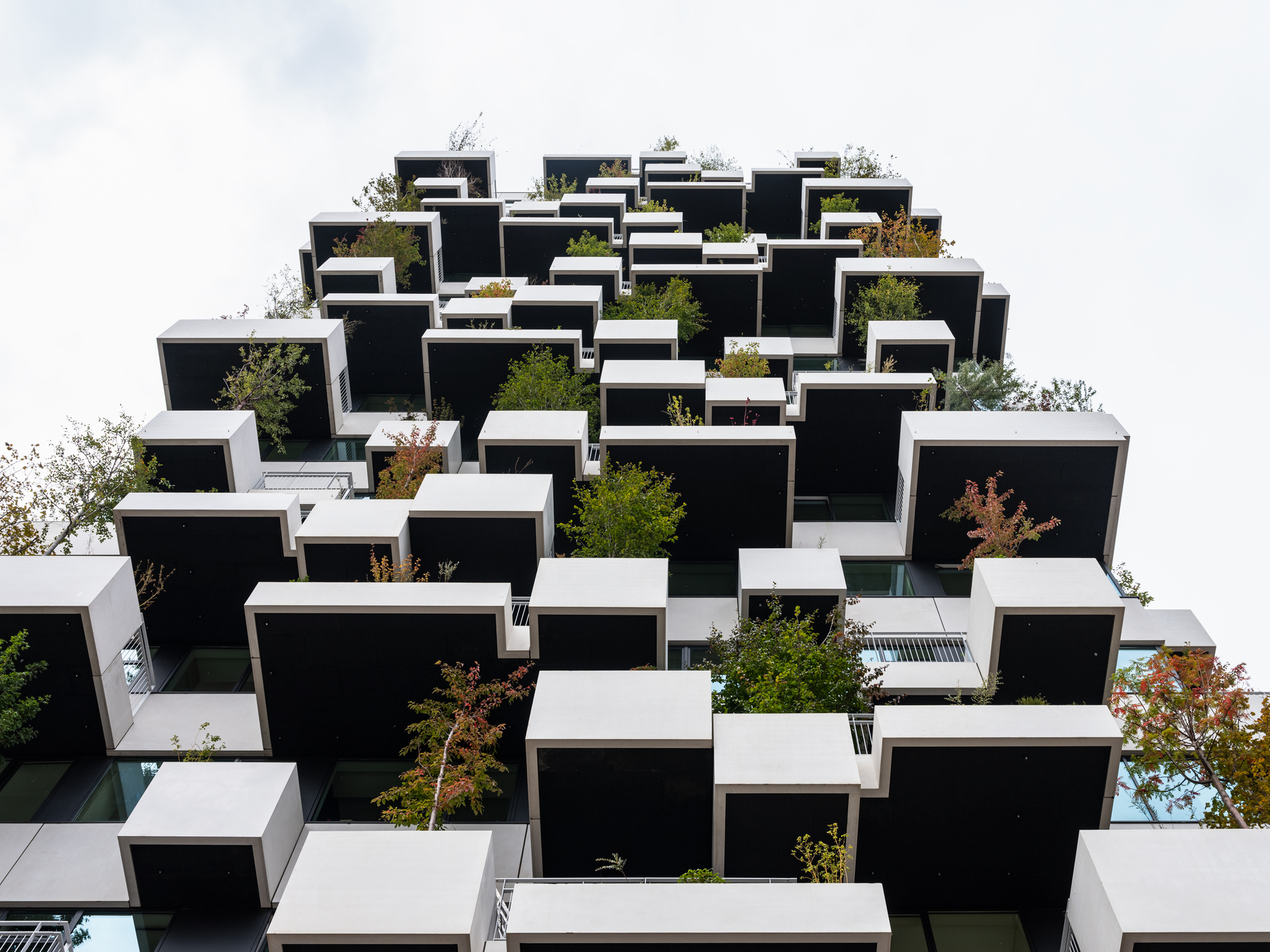 The Trudo Tower’s sleek white exterior positions it as a sustainable beacon in the urban landscape, Photo by Paolo Rosselli
The Trudo Tower’s sleek white exterior positions it as a sustainable beacon in the urban landscape, Photo by Paolo Rosselli
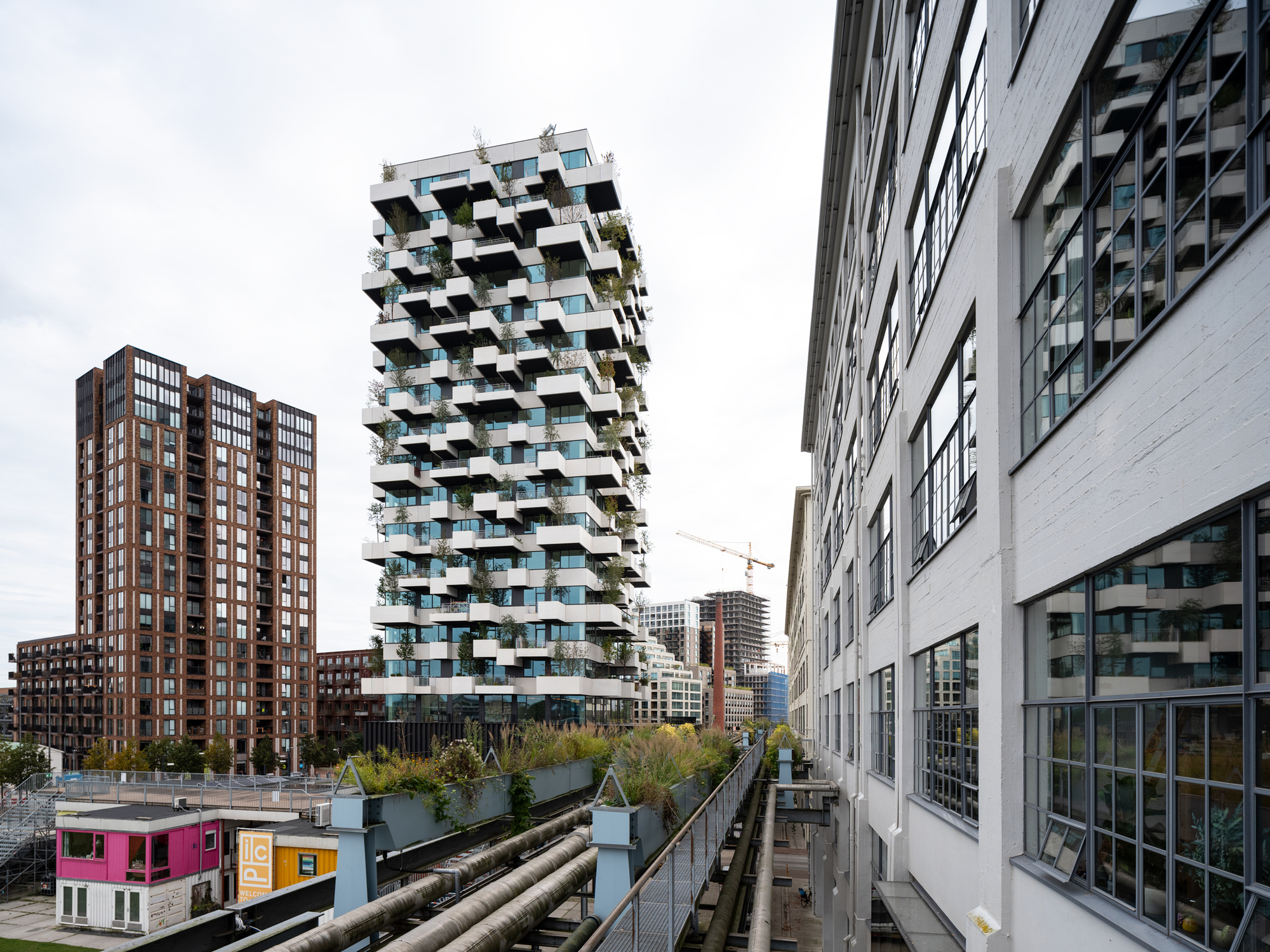 Trudo Vertical Forest by Stefano Boeri Architetti, Photo by Paolo Rosselli
Trudo Vertical Forest by Stefano Boeri Architetti, Photo by Paolo Rosselli




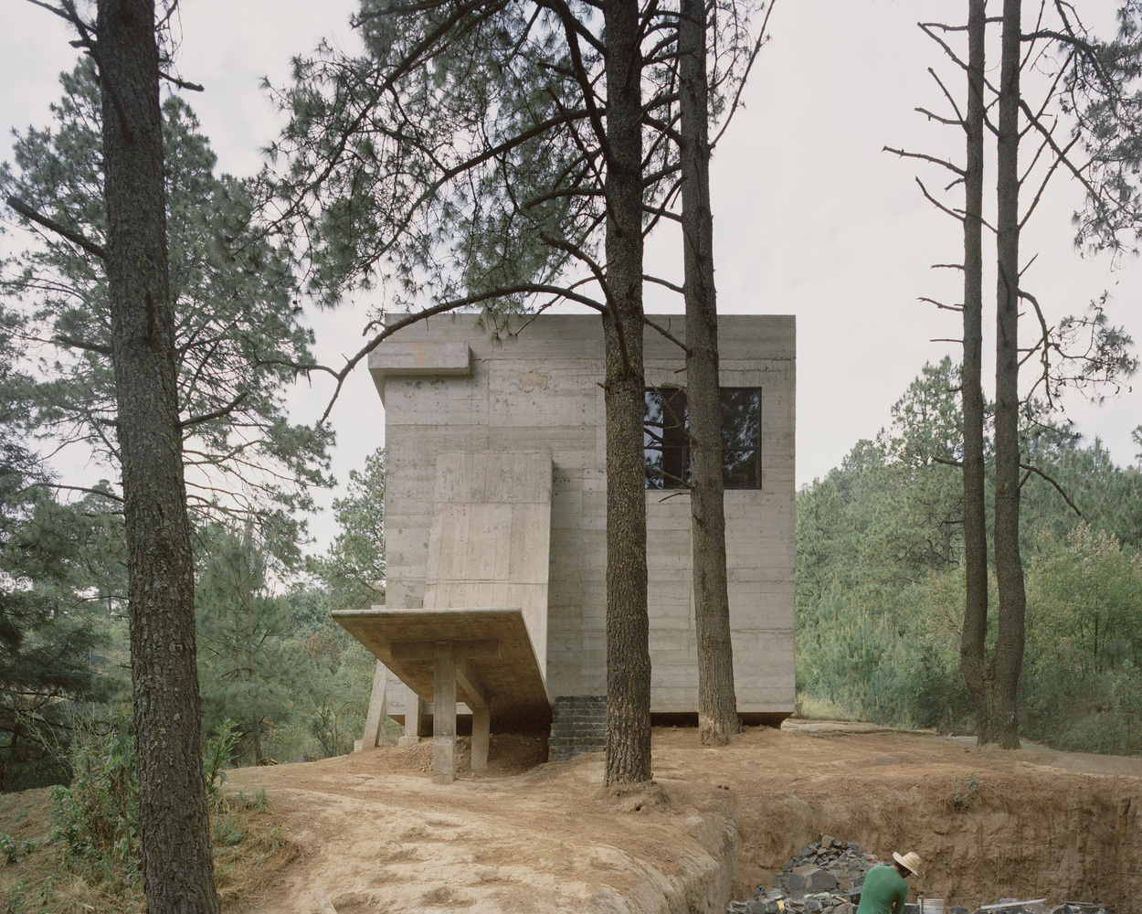
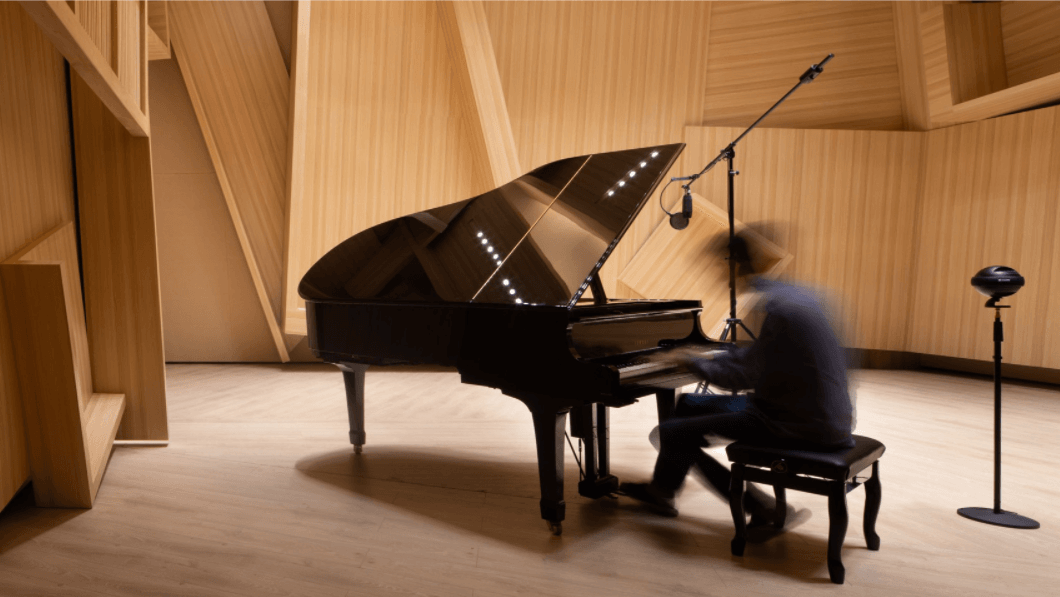


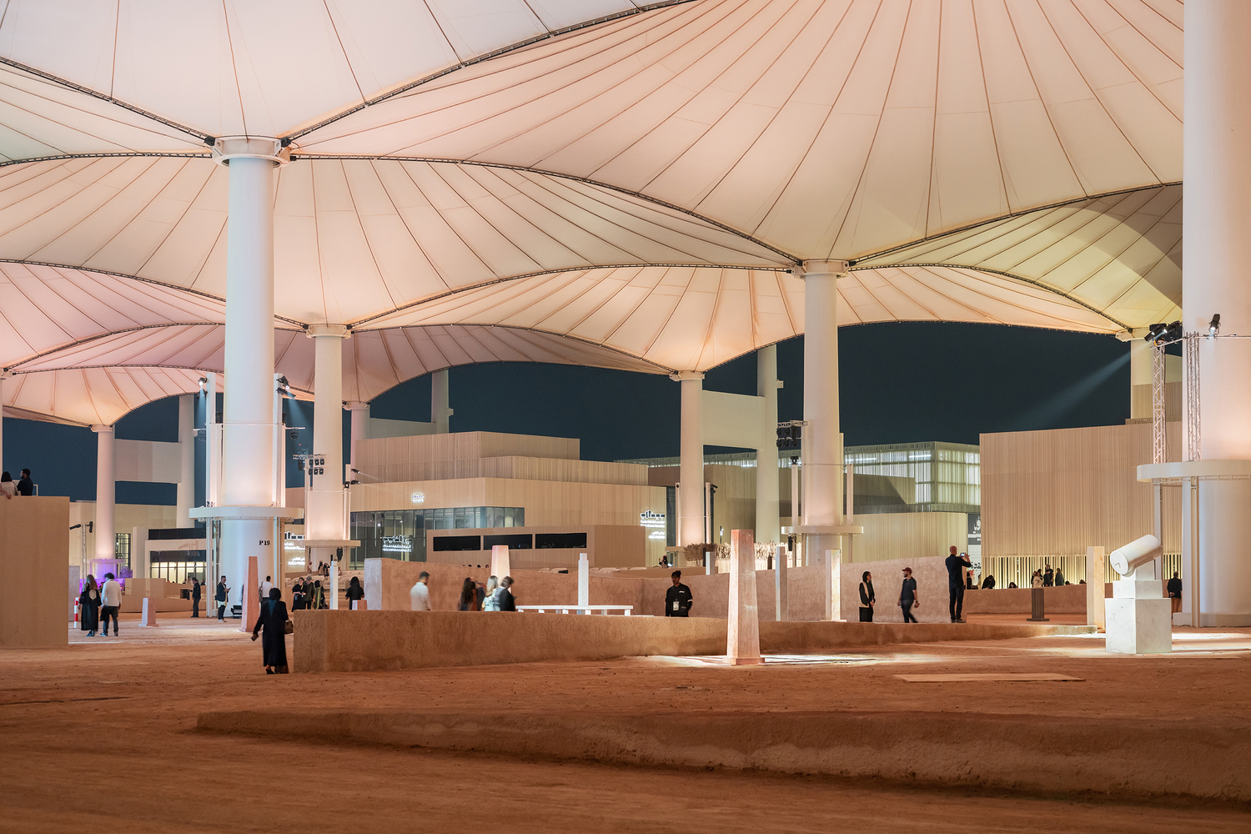
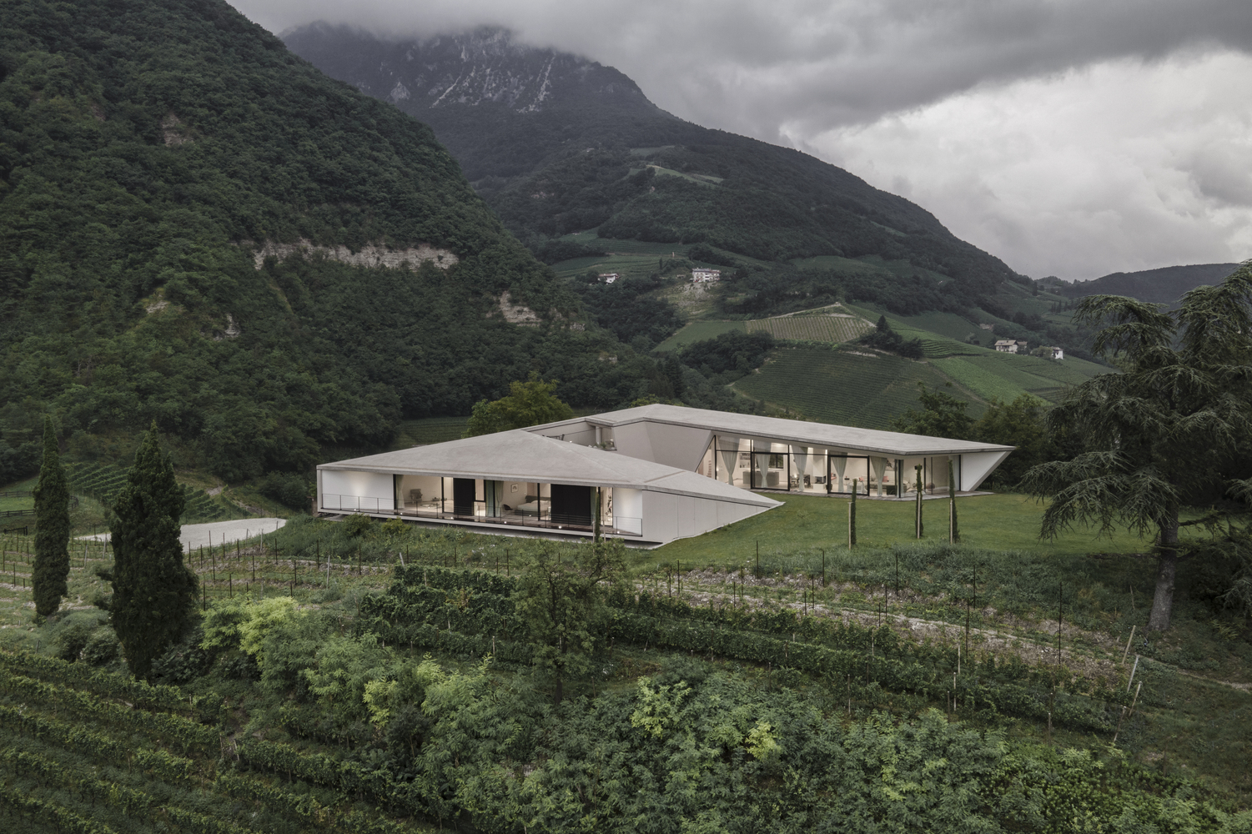
Authentication required
You must log in to post a comment.
Log in