Culvert Guesthouse: Exploration of Infrastructure Elements
Culvert Guesthouse is the latest project of a multidisciplinary studio from Japan, Nendo, which not only functions as a guesthouse but also as a storage or archiving facility for furniture, products, and artwork. Located in a dense forest on the outskirts of Miyota City, Nagano Prefecture, this project also implies the exploration of infrastructure elements into an architectural object.
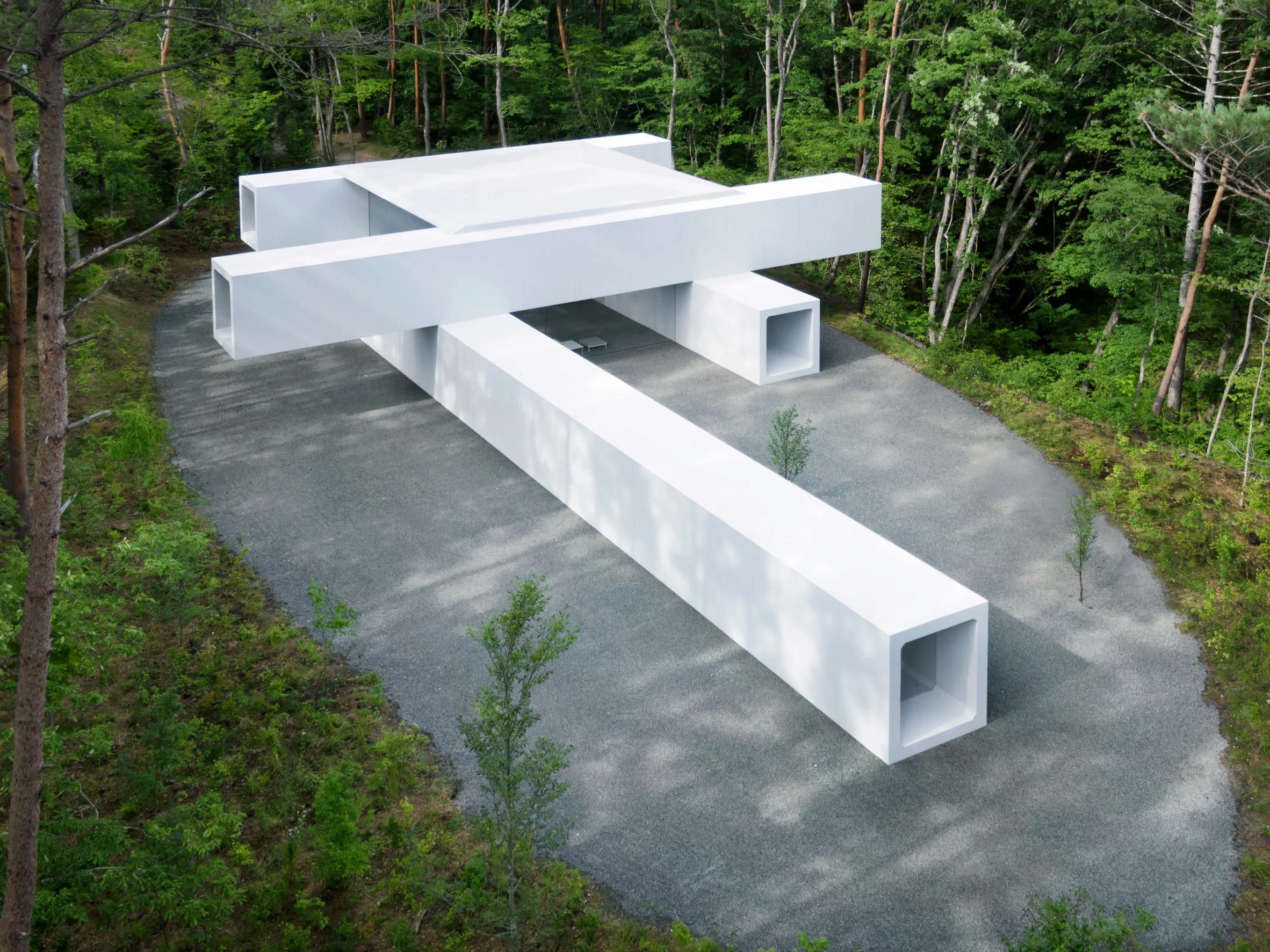 Culvert Guesthouse, the latest project of Nendo.
Culvert Guesthouse, the latest project of Nendo.
Utilizing at least 63 box-shaped precast concrete culvert sections each weighing up to 12 tons, the architects at Nendo attempted to create a tunnel-like architecture through a combination of precast and prestressed construction methods. Thus, several long tunnels were formed, some of which were possible to be stacked. There are four long tunnels arranged into a single unit, plus another separate one. In the middle of the arrangement of four tunnels of precast concrete culverts, a roofed space is formed that seems to be the center of the building. The space can accommodate activities such as banquets or just relaxing.
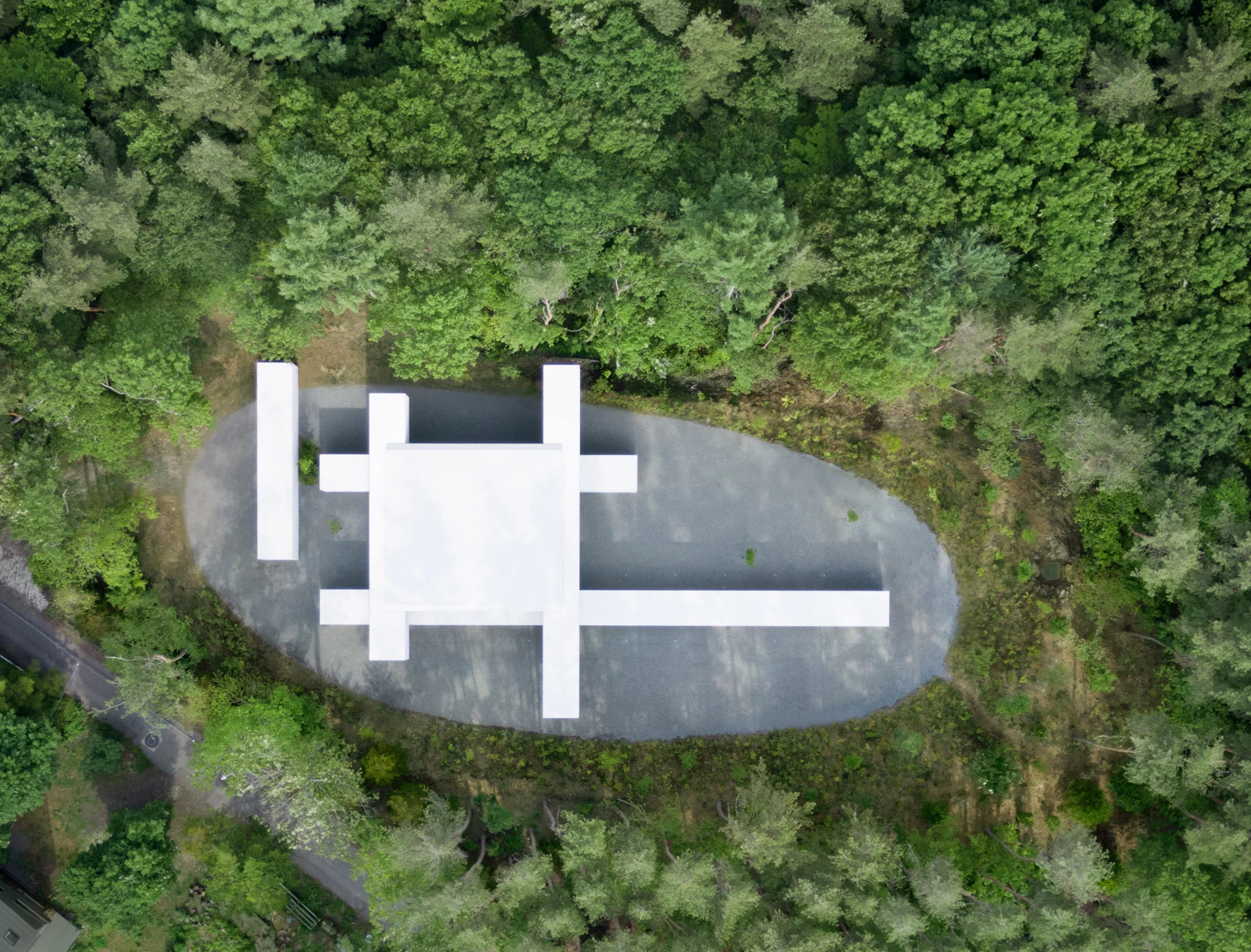 Culvert Guesthouse is in the middle of a dense forest.
Culvert Guesthouse is in the middle of a dense forest.
While the area in between becomes the living and dining room, the two long tunnels on the ground floor divide into space for archives of works and guest house services. The longest tunnel (40 meters) which has glass openings at each end is used as the main archive room. Opposite this main archive room, there is another tunnel containing the guesthouse's kitchen and toilet, which also has stairs leading to the upper floors. After climbing the stairs, from the transition room on the top floor could see two tunnels stacked crosswise above the previous two. One is for a private area that contains a bedroom, while the other is for a secondary archive room with an additional study room.
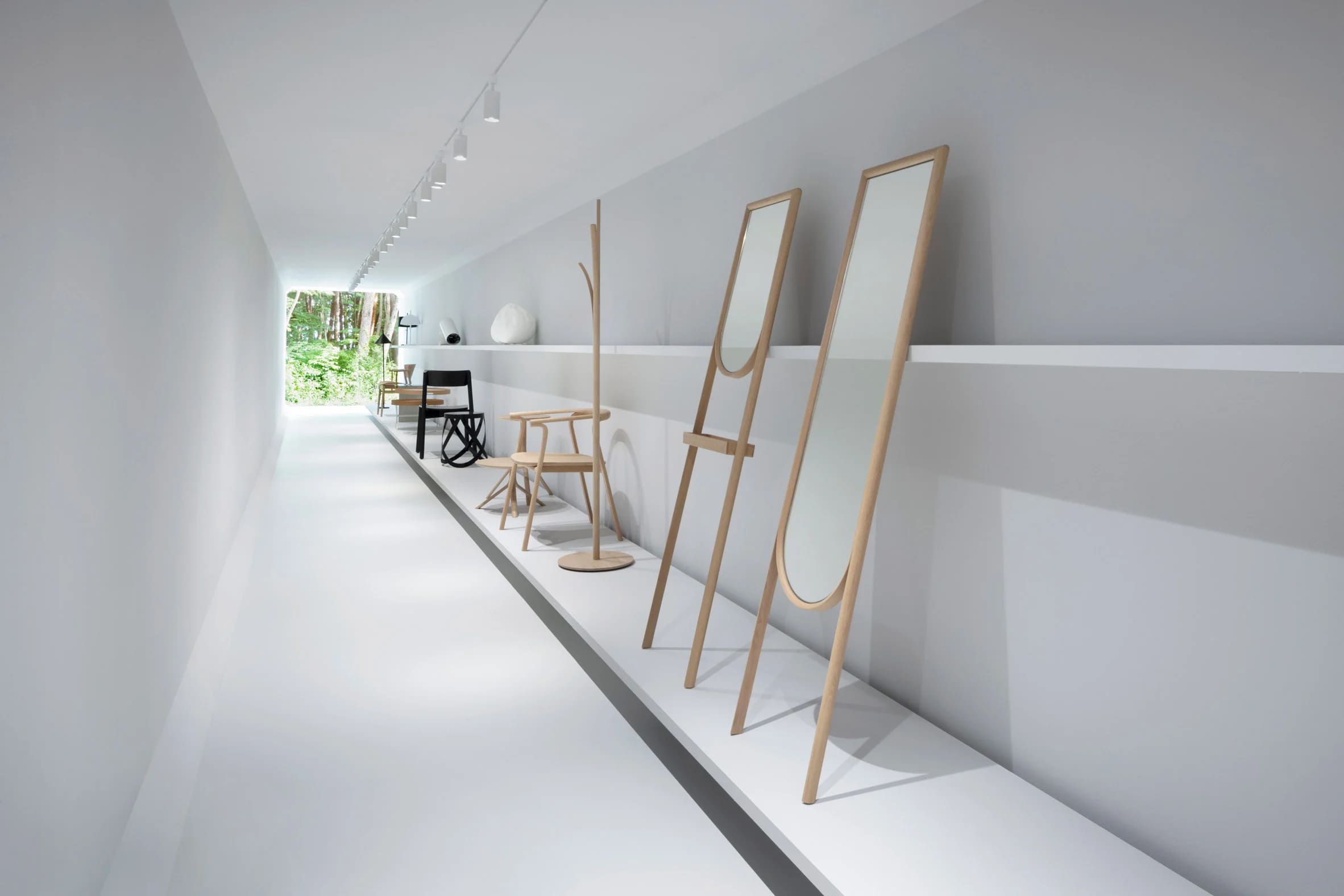 Interior of the main archive room of Culvert Guesthouse.
Interior of the main archive room of Culvert Guesthouse.
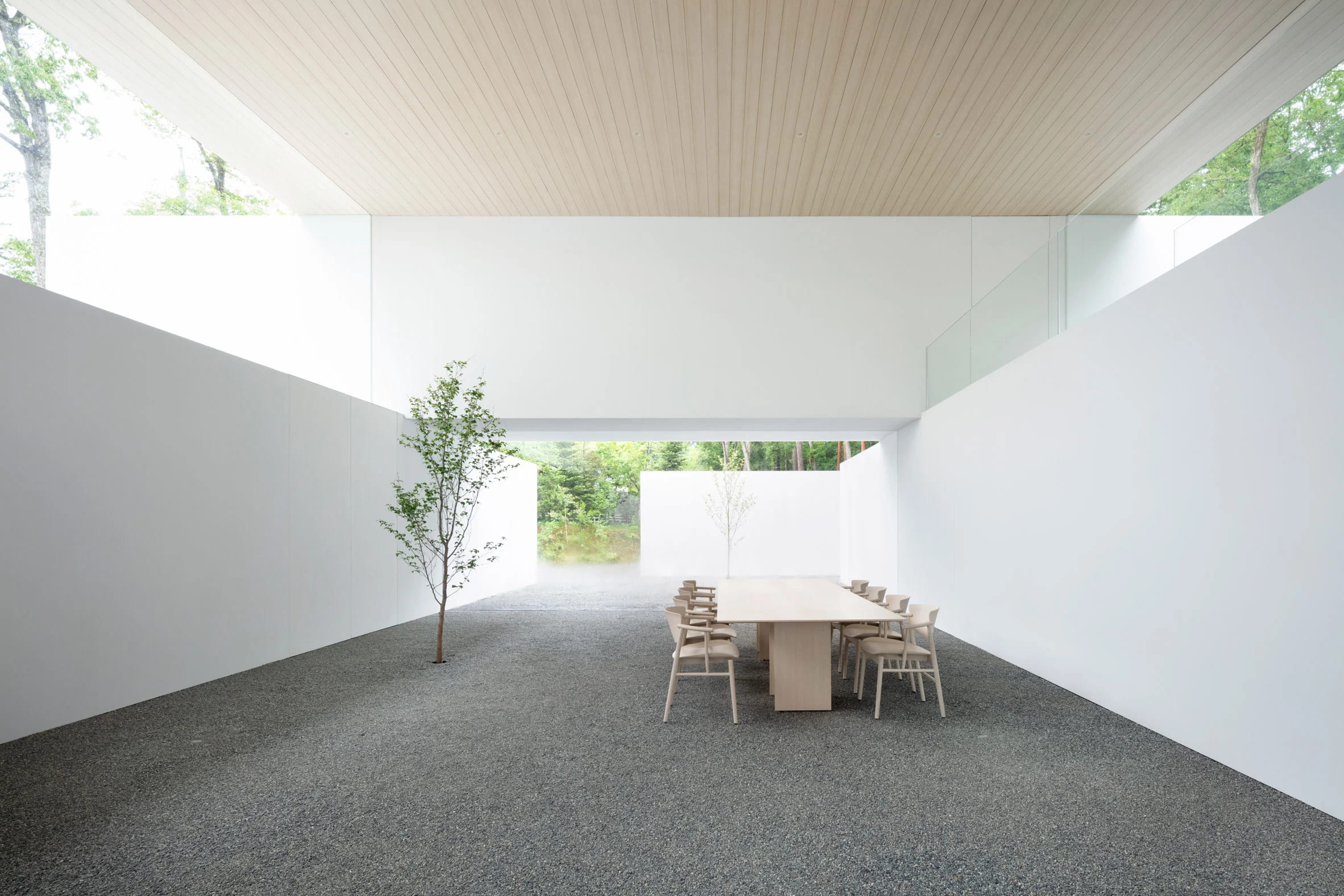 Living and dining room between two concrete tunnels on the ground floor.
Living and dining room between two concrete tunnels on the ground floor.
The last or fifth tunnel which is placed separately from the main building, accommodates additional storage space. That way, Nendo hopes that the facilities he has built can be developed and expanded at some point in the future.
Considering that the precast concrete elements used to form the architecture of this tunnel are only two meters wide and 2.3 meters high, the minimalist look is very prominent in this architectural work. Not only painting all parts of the building white, but the selection of minimalist furniture is also a major consideration for the interior.
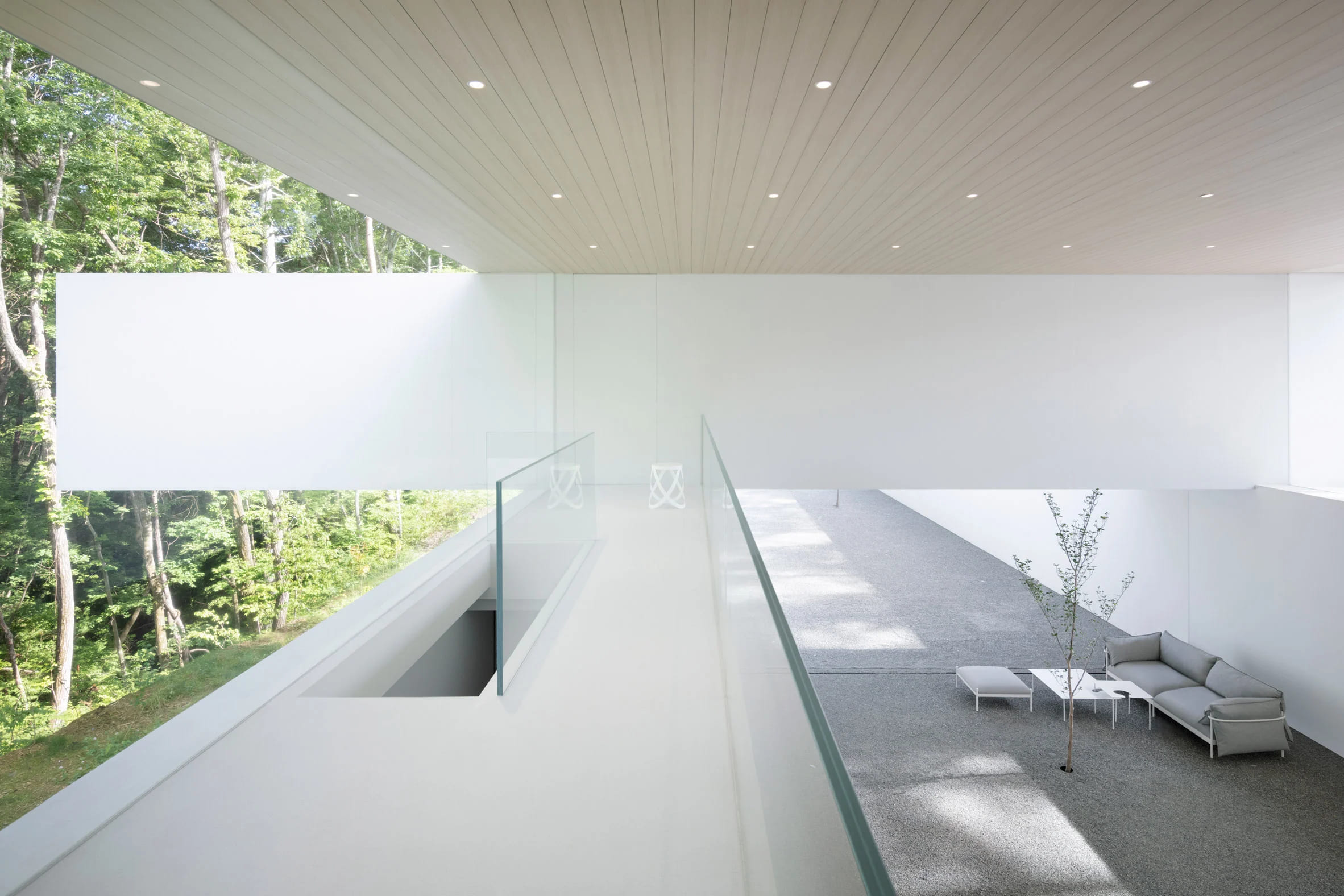 A transition space between two long tunnels on the upper floor.
A transition space between two long tunnels on the upper floor.
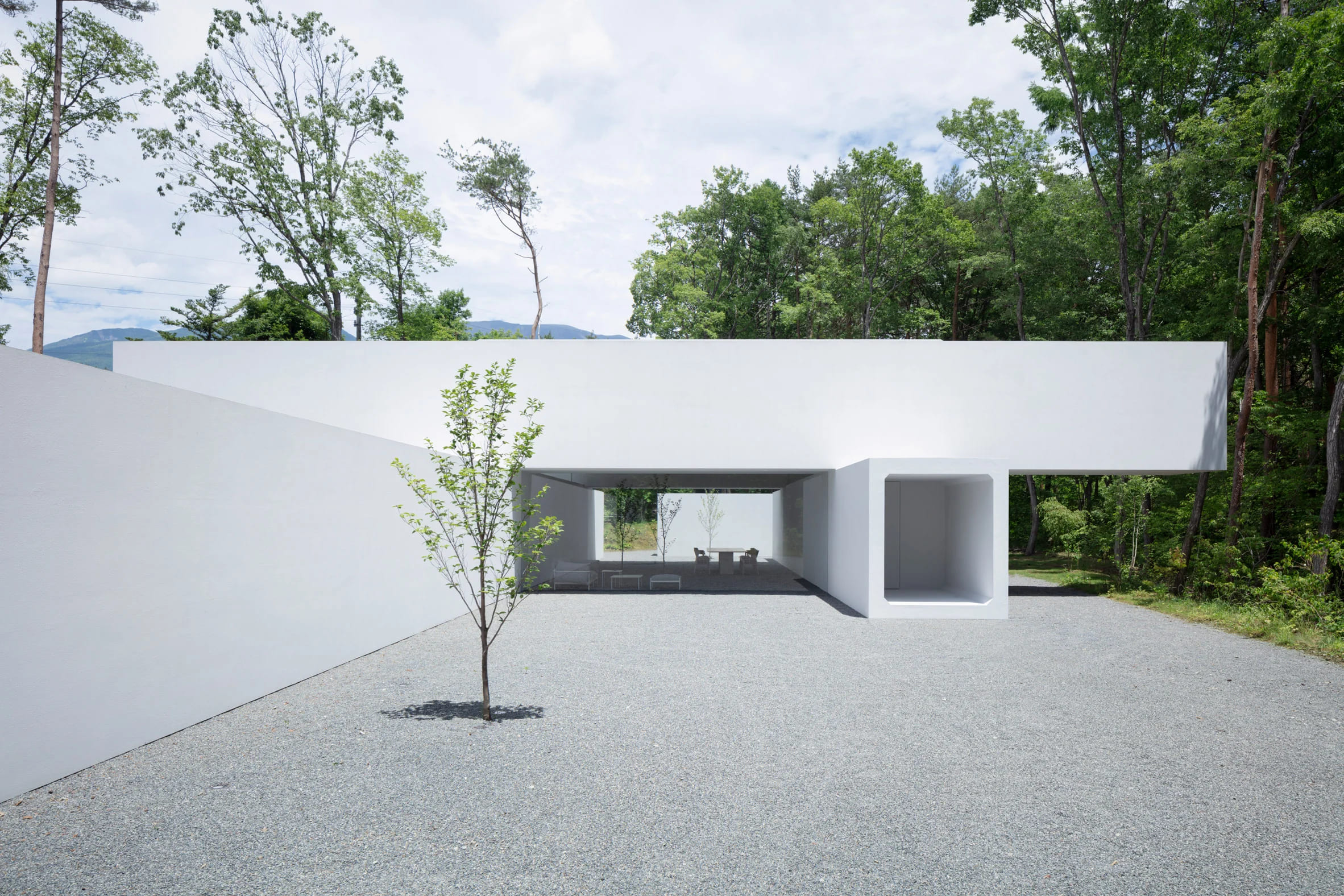 The unclear threshold between exterior and interior of Culvert Guesthouse.
The unclear threshold between exterior and interior of Culvert Guesthouse.
Nendo still provides detailed touches for this design. For example, the creation of an unclear threshold between the interior and exterior through wide glass openings. Then, there is also a pebble floor with a resin base that is an extension of the surrounding landscape. In addition, to avoid the introduction of the 'sudden' door handle installed as is, the original handle is designed to integrate seamlessly into the narrow gap between the door and the wall. Lastly, the bathtub is also carved into the floor, so that the water level is flush with the floor, meaning an unbroken continuity.
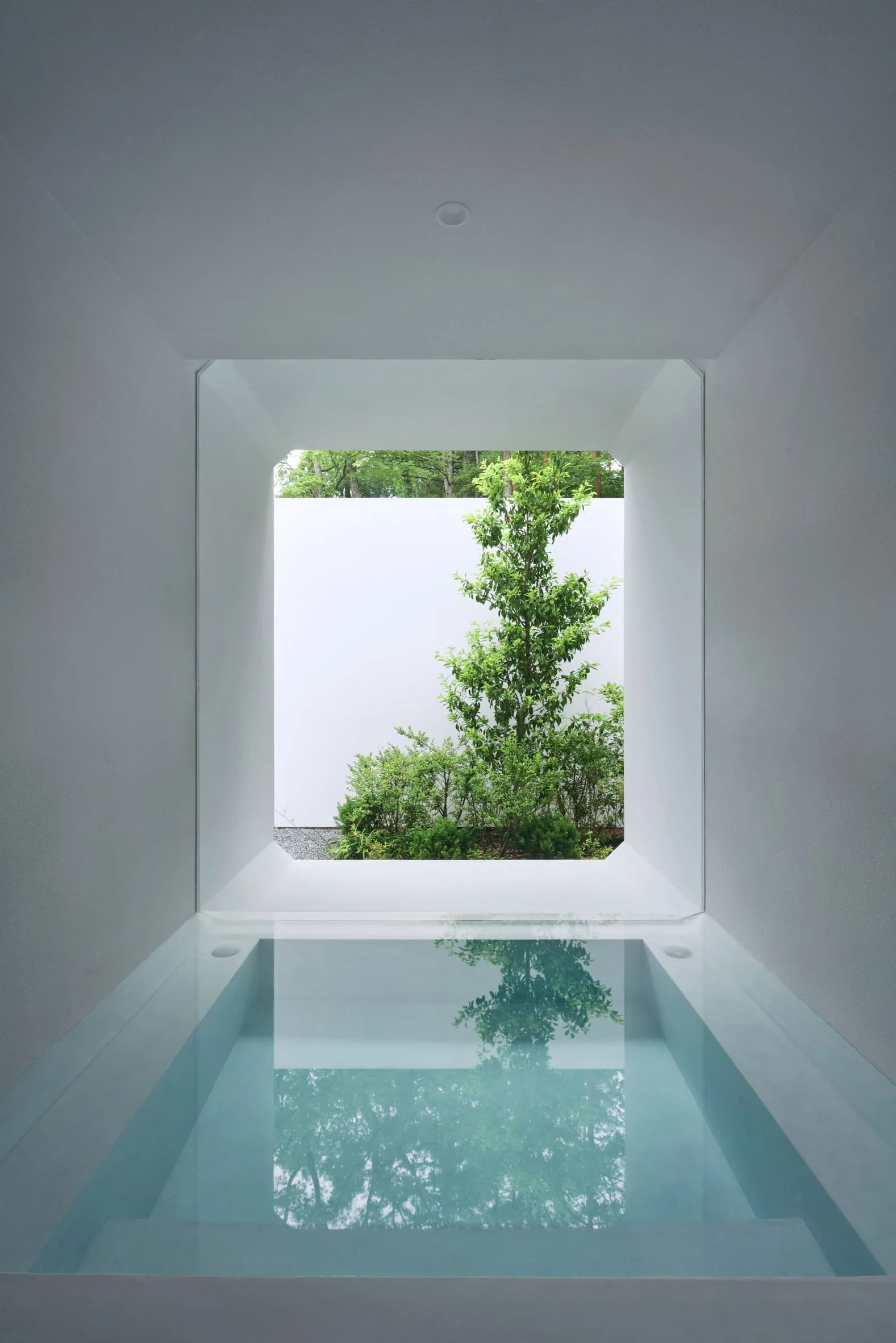 The bathtub at Culvert Guesthouse means uninterrupted continuity.
The bathtub at Culvert Guesthouse means uninterrupted continuity.
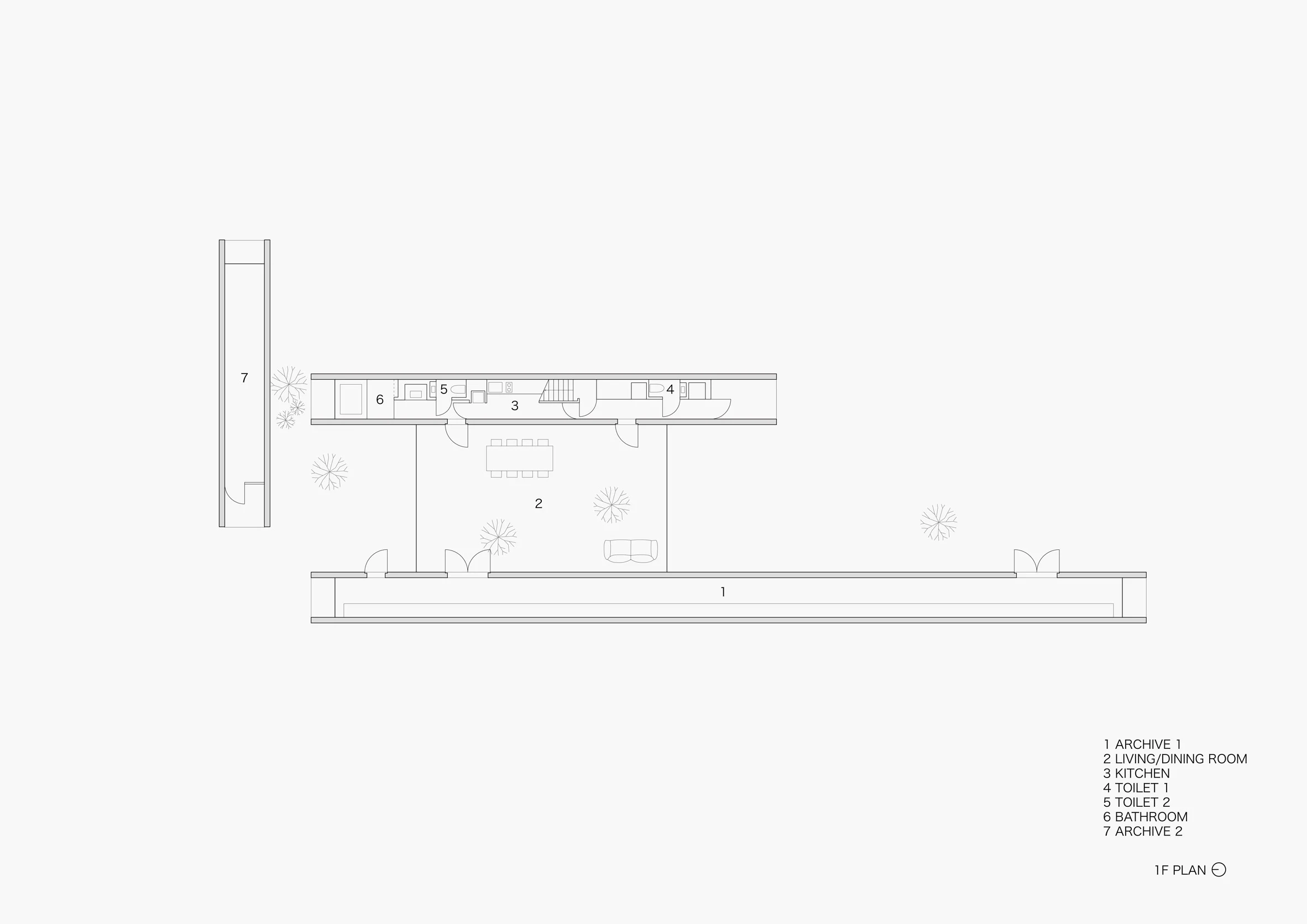
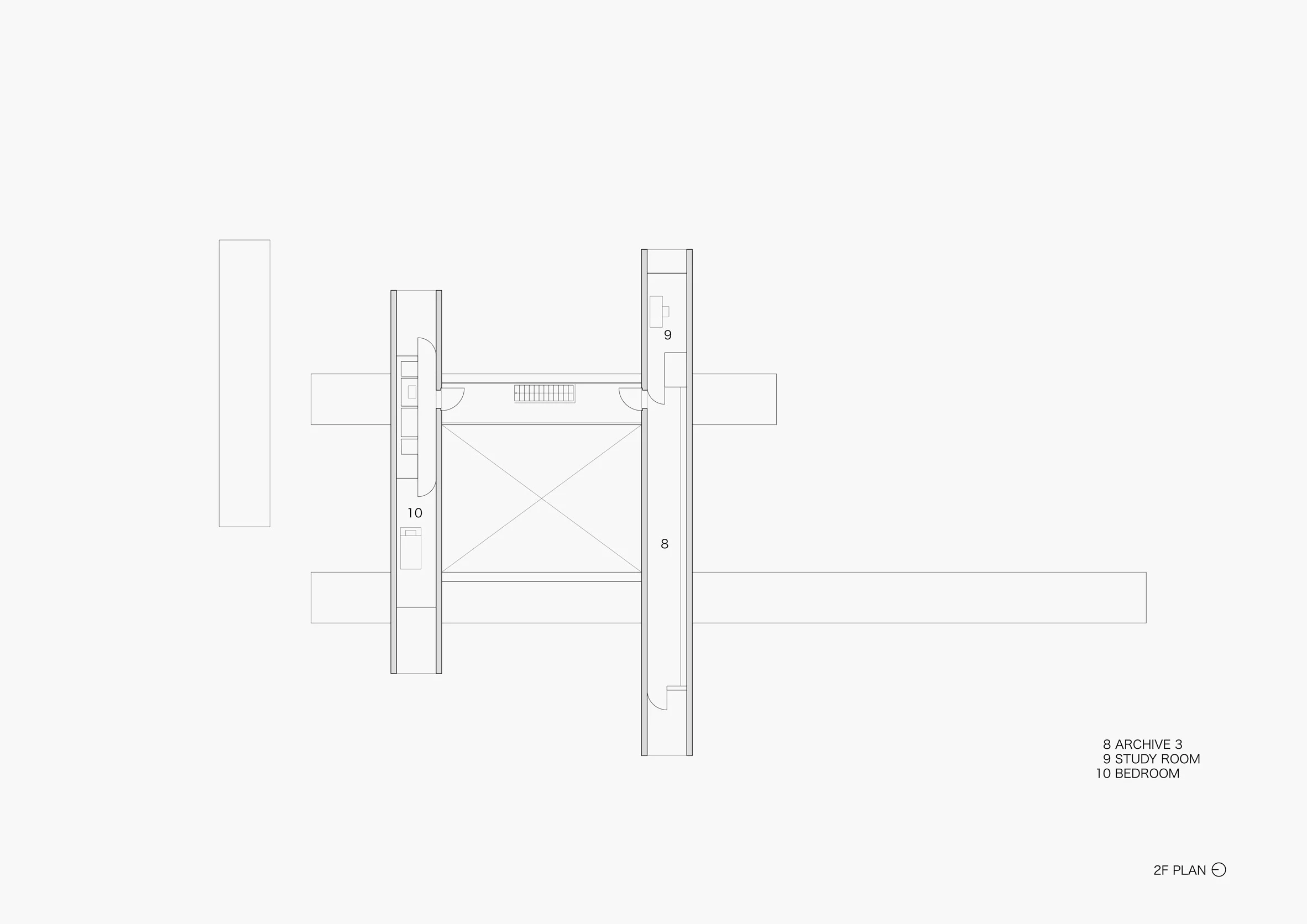

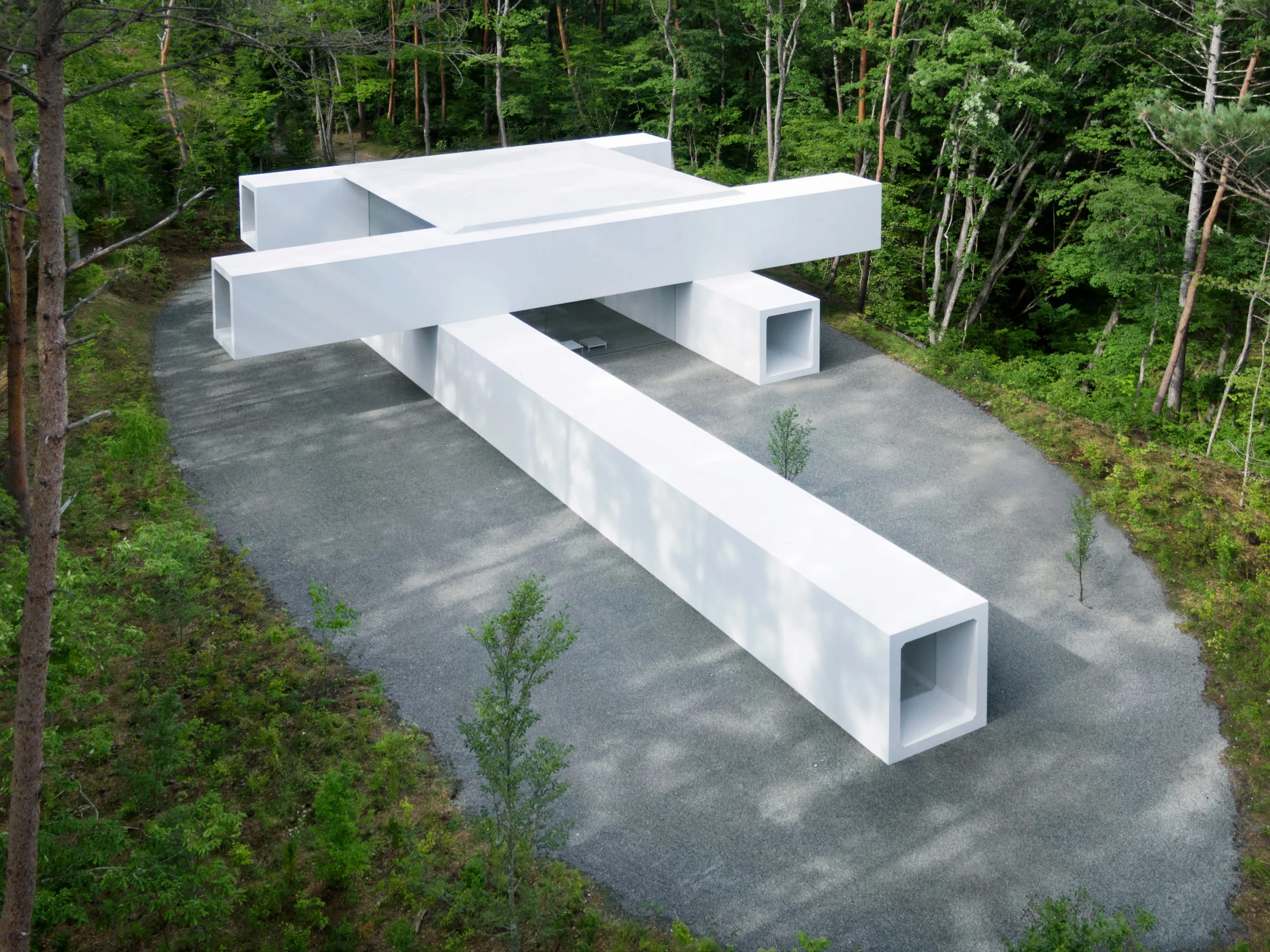



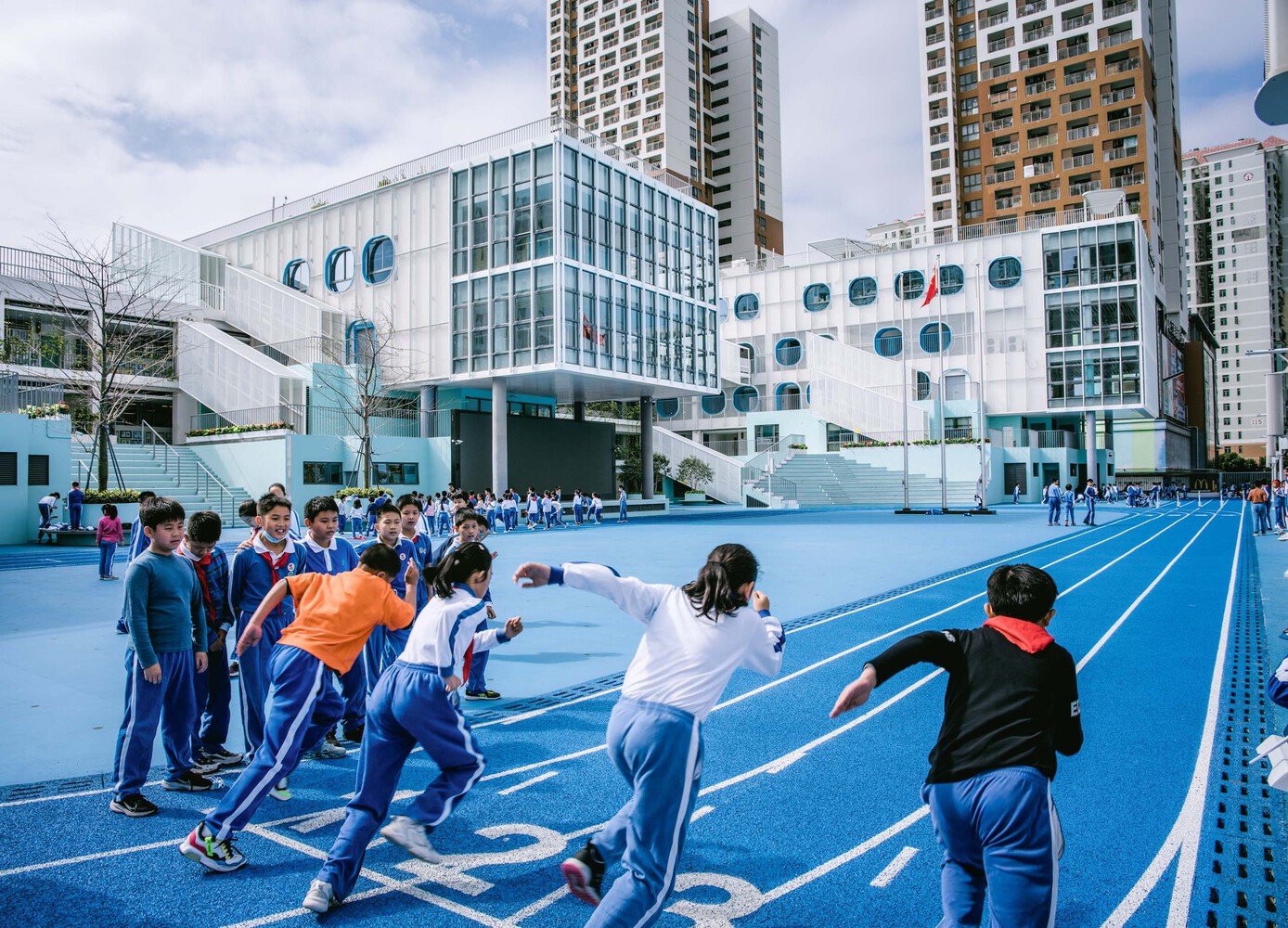


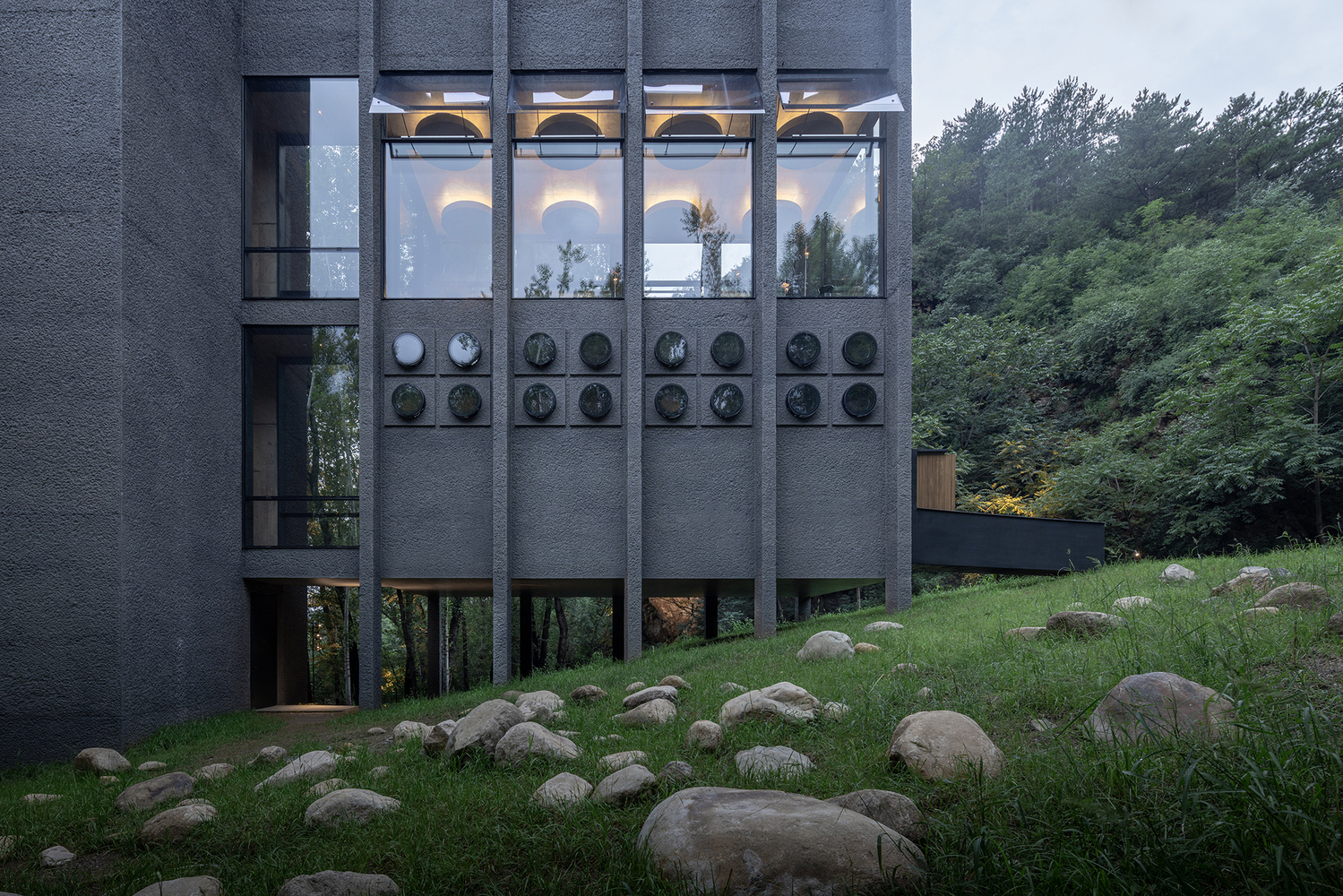
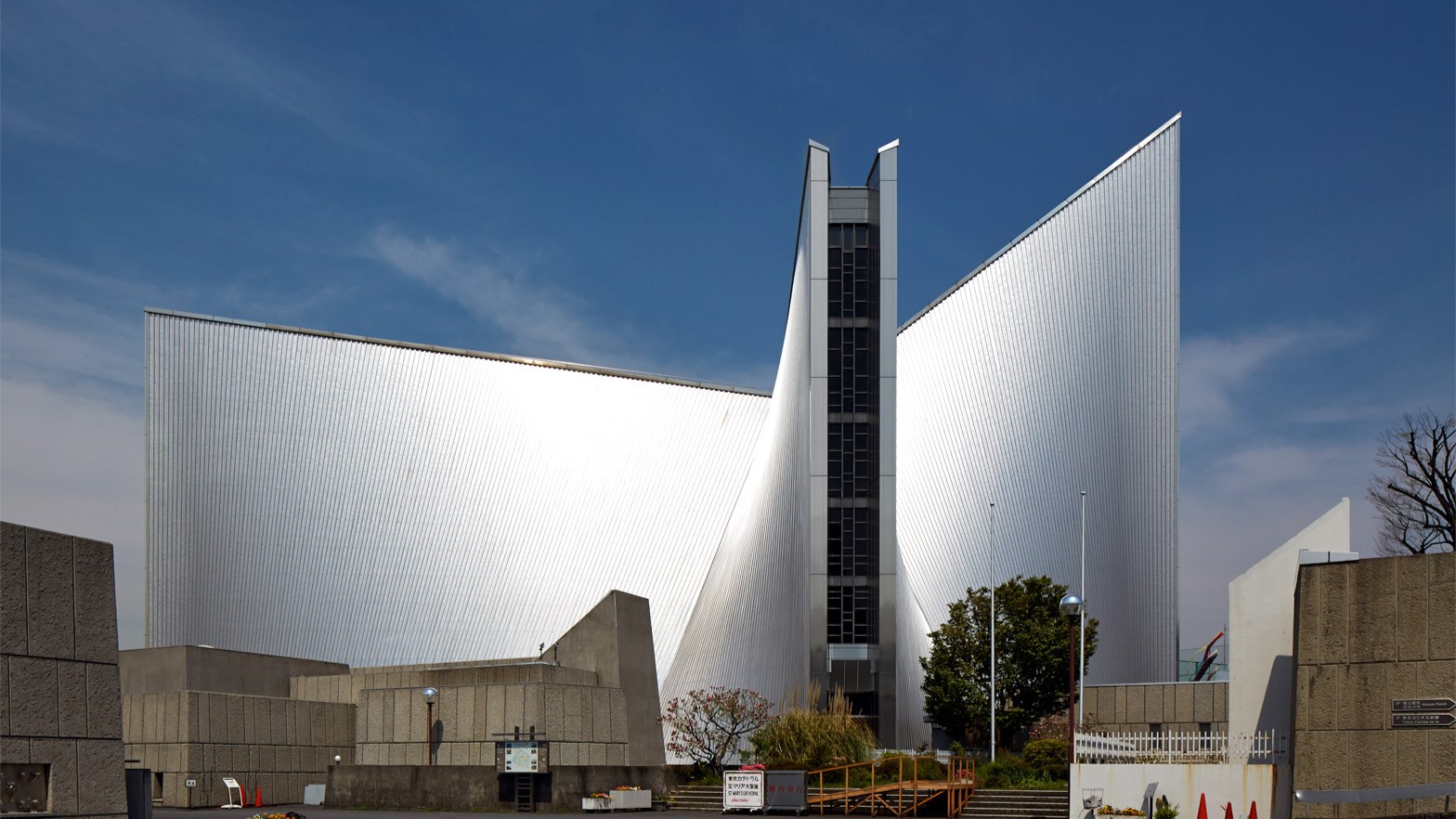
Authentication required
You must log in to post a comment.
Log in