Danish architecture studio Bjarke Ingels Group (BIG) designed the O-Tower
Danish architecture studio Bjarke Ingels Group (BIG) designed the O-Tower with shapes that like an infinity loop, which will be an extensive program for China's largest smartphone company and city meeting rooms and dawn green landscapes for the public to enjoy. The building reduces energy consumption and translates the commitment to OPPO's innovations. This building will be the new Research and Development (R&D) venue for OPPO. Quoted from Architecture Today “The tilted loop of the warped roof creates a social shortcut for the OPPO employees and their collaborators connecting the ground to the summit,” says practice founder Bjarke Ingels. “Each element is intrinsically intertwined forming the melted loop that is perceivable at all scales – from the urban landmark to the human experience—becoming a manifestation of the design simplicity that is an intrinsic part of OPPO’s brand.”
_1630468264.jpg)
The O-Tower by Bjarke Ingles Group (BIG)
_1630468299.jpg)
The O-Tower by Bjarke Ingles Group (BIG)
“We have attempted to imagine the future work environment of OPPO to be sustainable on a triple bottom line: economically, ecologically, and socially. The compact form folding in on itself provides large flexible floor plates with the daylight access and fresh air of a slender tower,” said Ingels.
“Technology at its best should be a seamless extension of life. The new OPPO R&D Headquarters embodies this notion, sitting with ease in the scenic wetlands of Hangzhou while negotiating between the dense urban fabric on one side and the natural landscape on the other,” said Brian Yang, a partner at BIG. “It will be an architectural manifestation of an OPPO product: effortlessly elegant while elevating the quality of human life in the city.”
_1630468363.jpg)
The O-Tower by Bjarke Ingles Group (BIG)
_1630468379.jpg)
The O-Tower by Bjarke Ingles Group (BIG)
O-Tower itself is a visualization of the future of Hangzhou City in the development of technology, becoming a "landmark" of the future of technological development in the city. Built beside the lake and a 10,000-square-meter park, it optimizes the use of natural light with an inner facade that can be shaded by sunlight. The sloping roof allows for a series of void and interconnected spaces, allowing the building's users to interact and socialize, while the lower floors of the building will contain exhibition halls, meeting areas, and canteens. Also, the building is lined with a "louvered facade" oriented to the angle of the sun that is expected to get sunlight by up to 52% to reduce energy consumption, reflectivity, and light pollution.
_1630468409.jpg)
The O-Tower by Bjarke Ingles Group (BIG)

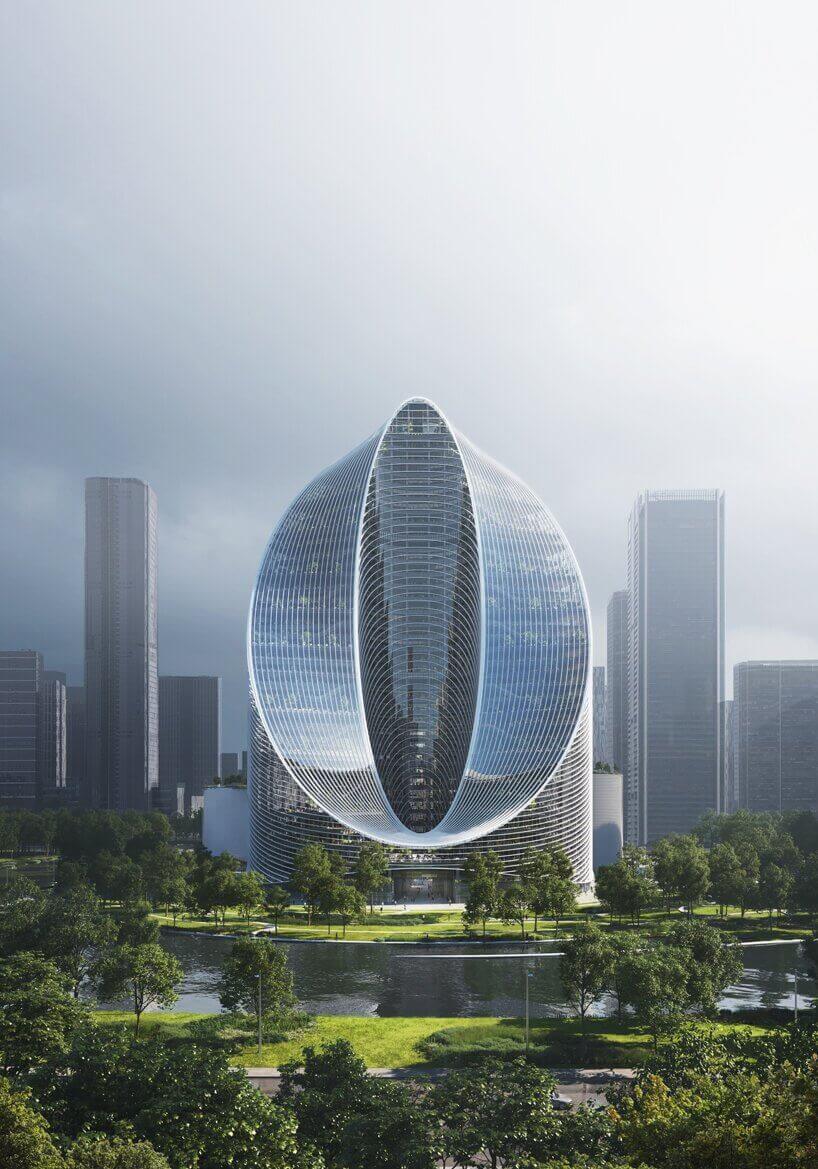


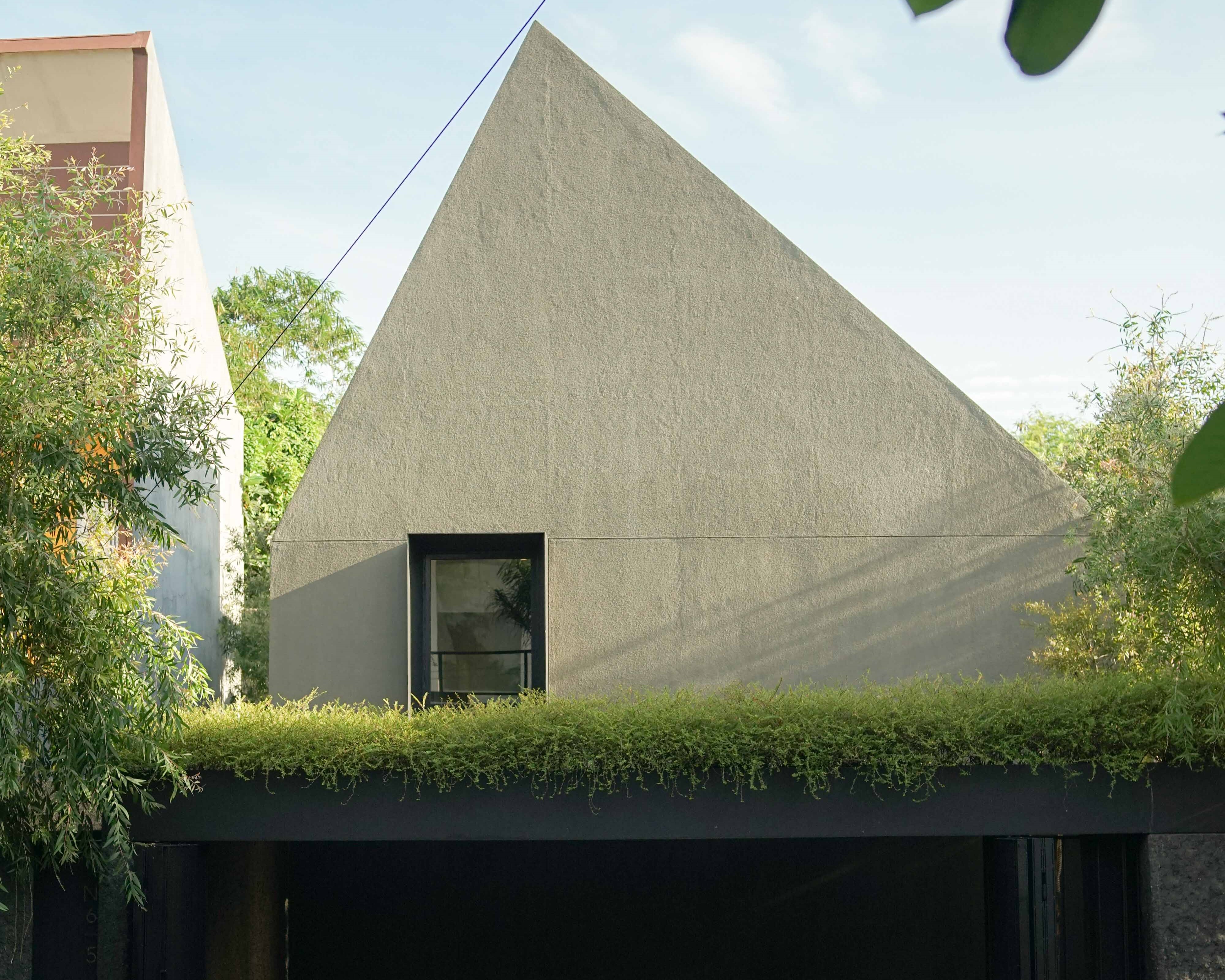
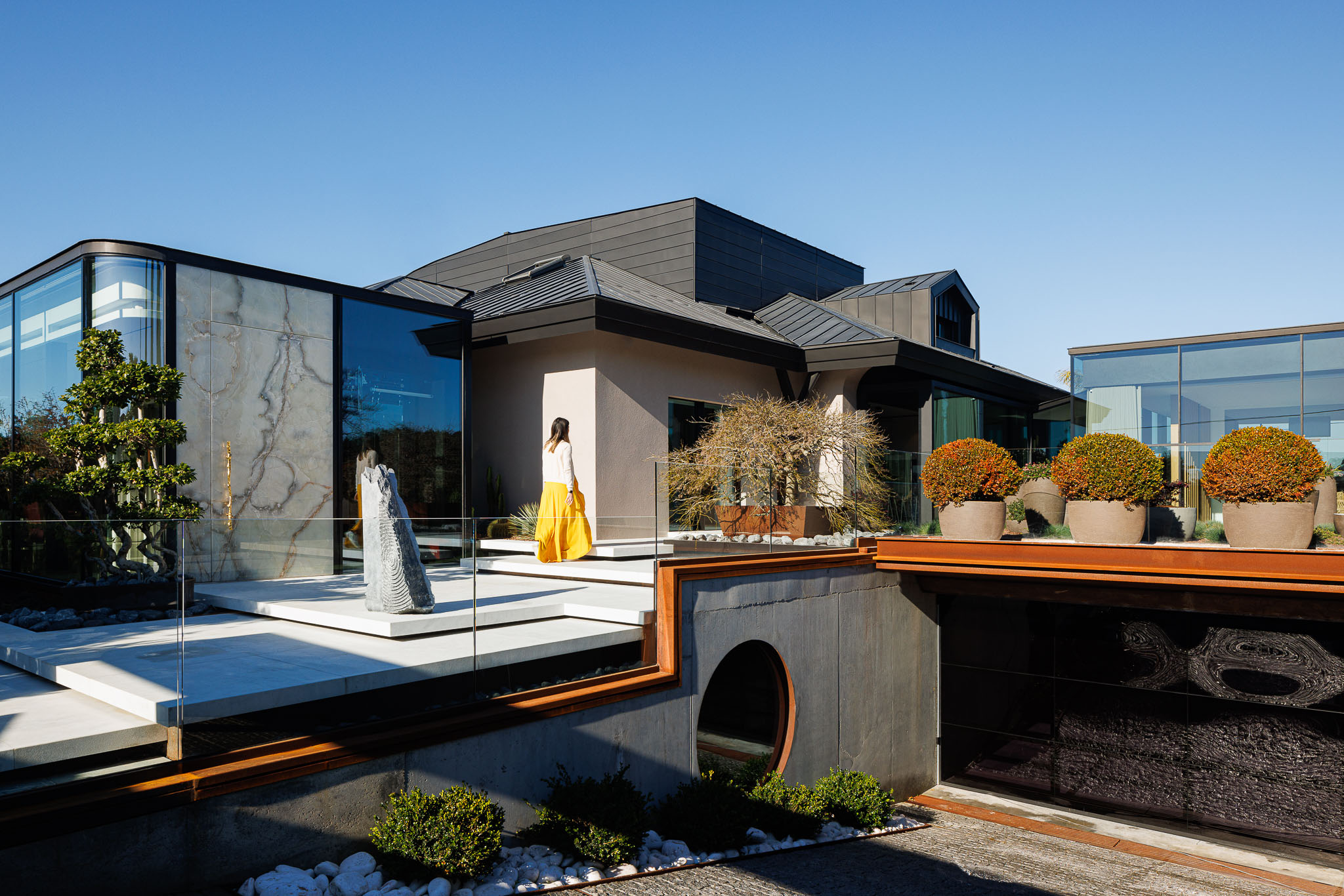
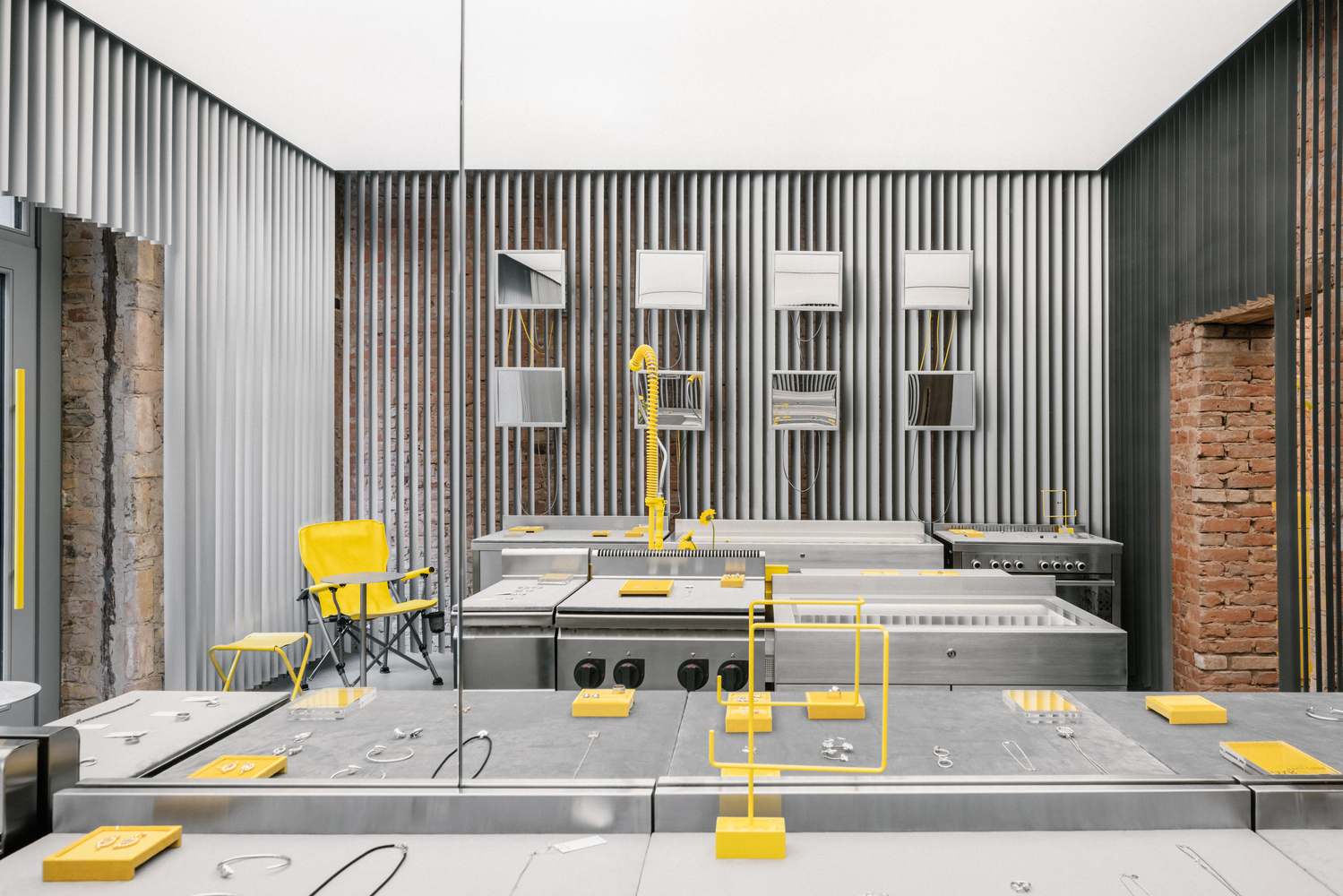

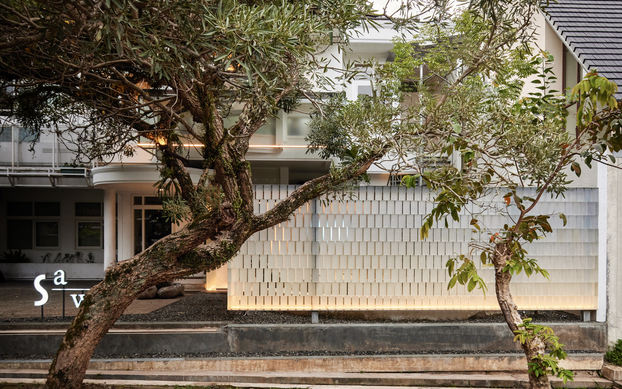

Authentication required
You must log in to post a comment.
Log in