Cong Sinh Architects Design Approach for Families in Vietnam
A decades-old house in the Vietnamese city of Hue has been transformed into a unique house. The 99 Mai Thuc Loan House project aims to become a family's shelter from community life in a crowded environment while still creating 3 important relationships: the relationship between humans, nature, and the relationship between humans and the house itself.
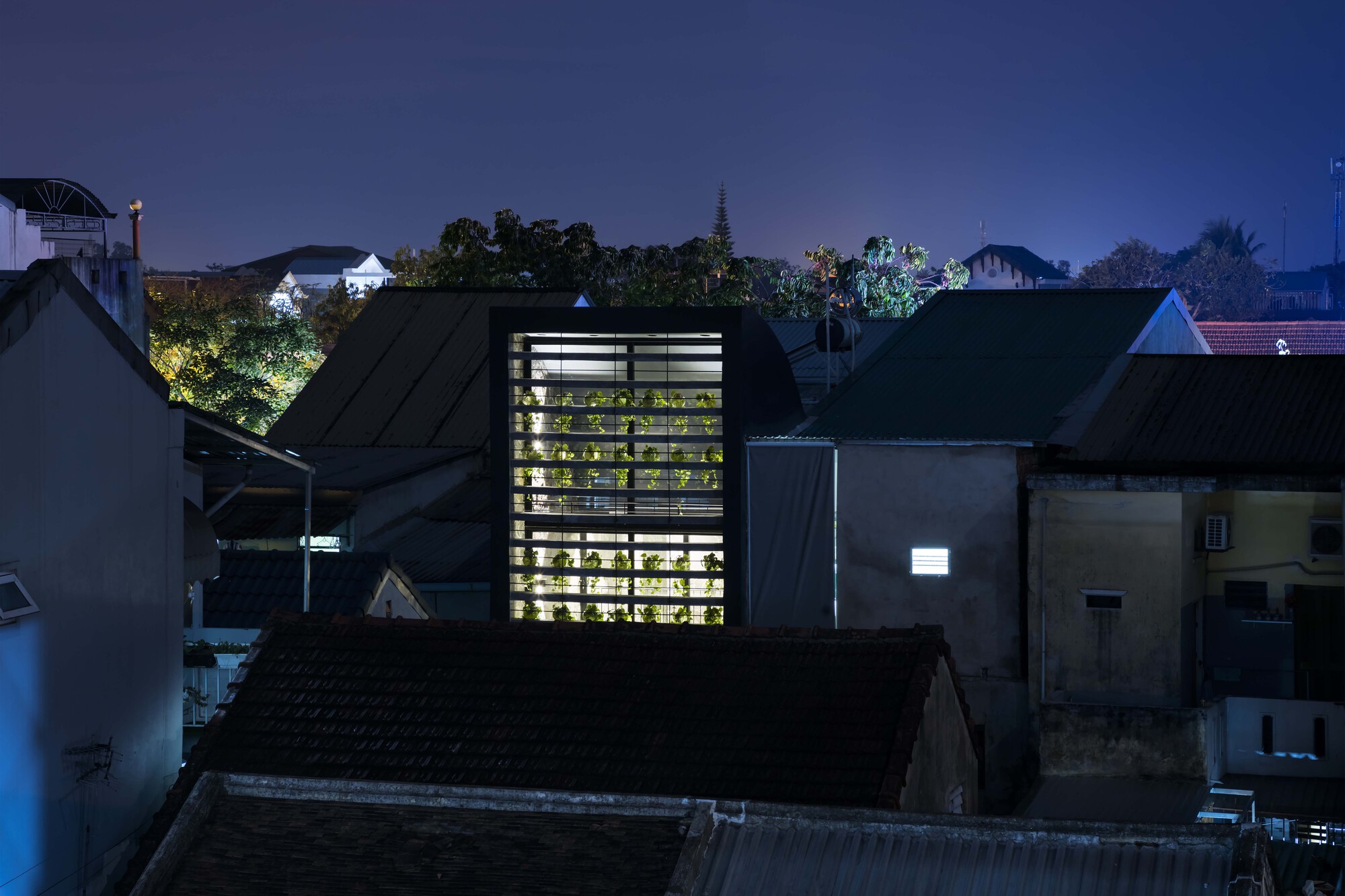 99 Mai Thuc Loan House by Cong Sinh Architects (cr: Hiroyuki Oki)
99 Mai Thuc Loan House by Cong Sinh Architects (cr: Hiroyuki Oki)
Many house buildings in Vietnam use the tube house style as a solution to urbanization. Tube houses tend to use environmentally friendly materials by integrating natural light and natural cooling to save energy. This house has undergone several renovations with different models according to the needs and economic conditions of the previous owners. In this building, the renovation of the 82m² was tailored to the needs of three family members, an elderly couple and their daughter.
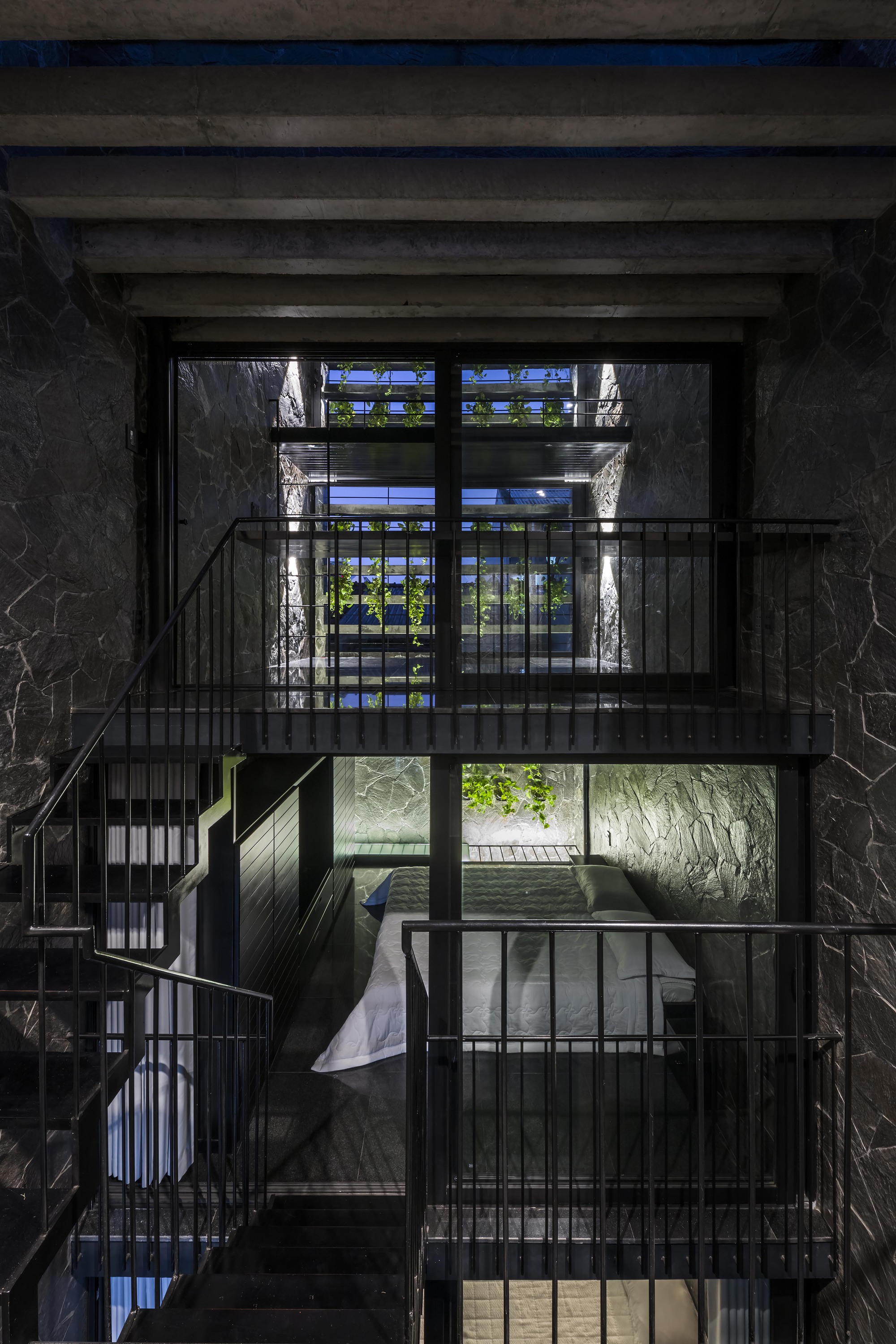 99 Mai Thuc Loan House by Cong Sinh Architects (cr: Hiroyuki Oki)
99 Mai Thuc Loan House by Cong Sinh Architects (cr: Hiroyuki Oki)
The designer of this house, Cong Sinh Architects explores a combination of nature and privacy. The latest renovation prioritizes building and maintaining the relationship between people, nature, and the relationship between the house and the people themselves. Starting from the relationship between people, Cong Sinh Architects designed each room to be interconnected to create a warm atmosphere and make it easier for each other to communicate.
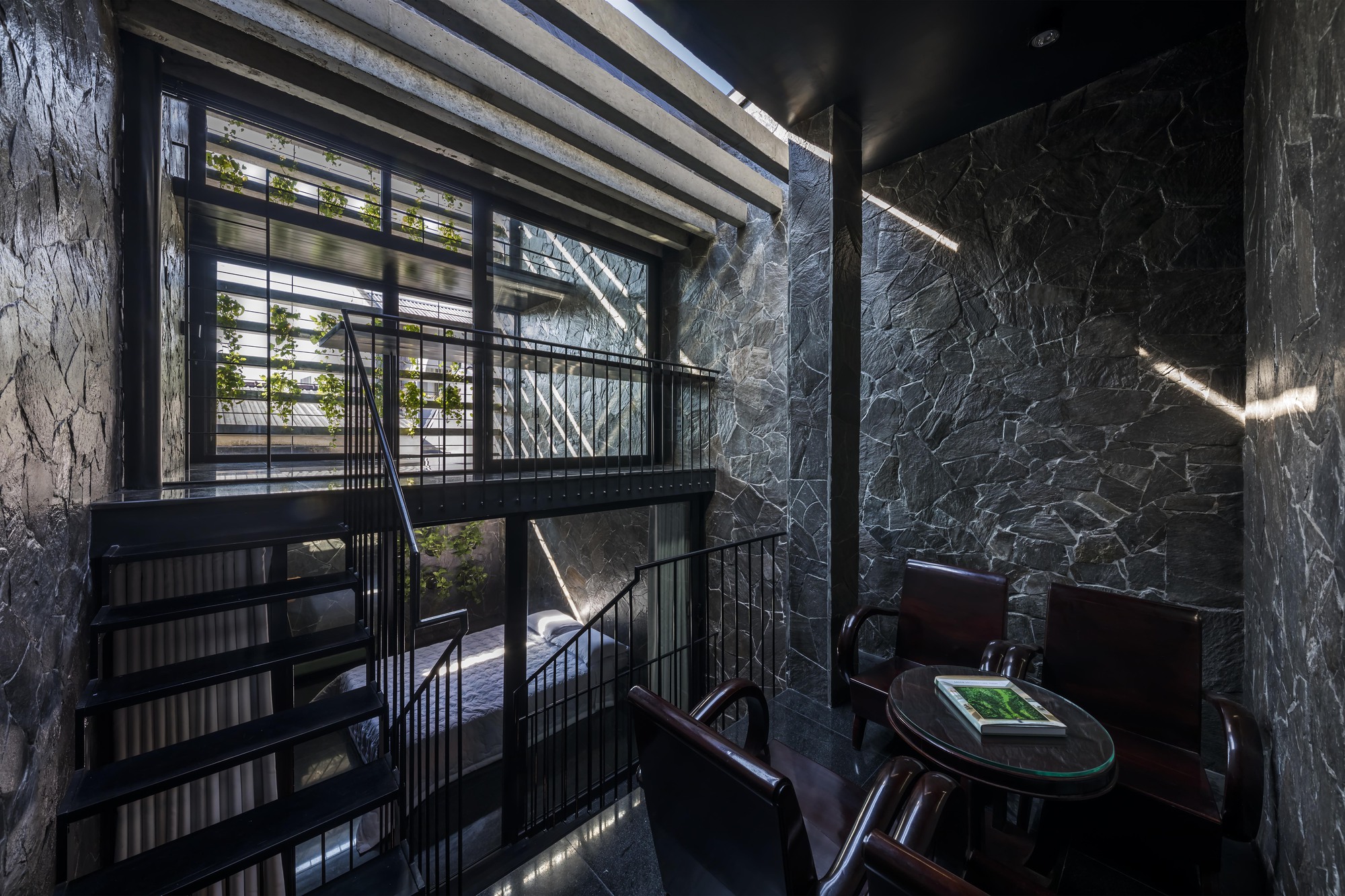 99 Mai Thuc Loan House by Cong Sinh Architects (cr: Hiroyuki Oki)
99 Mai Thuc Loan House by Cong Sinh Architects (cr: Hiroyuki Oki)
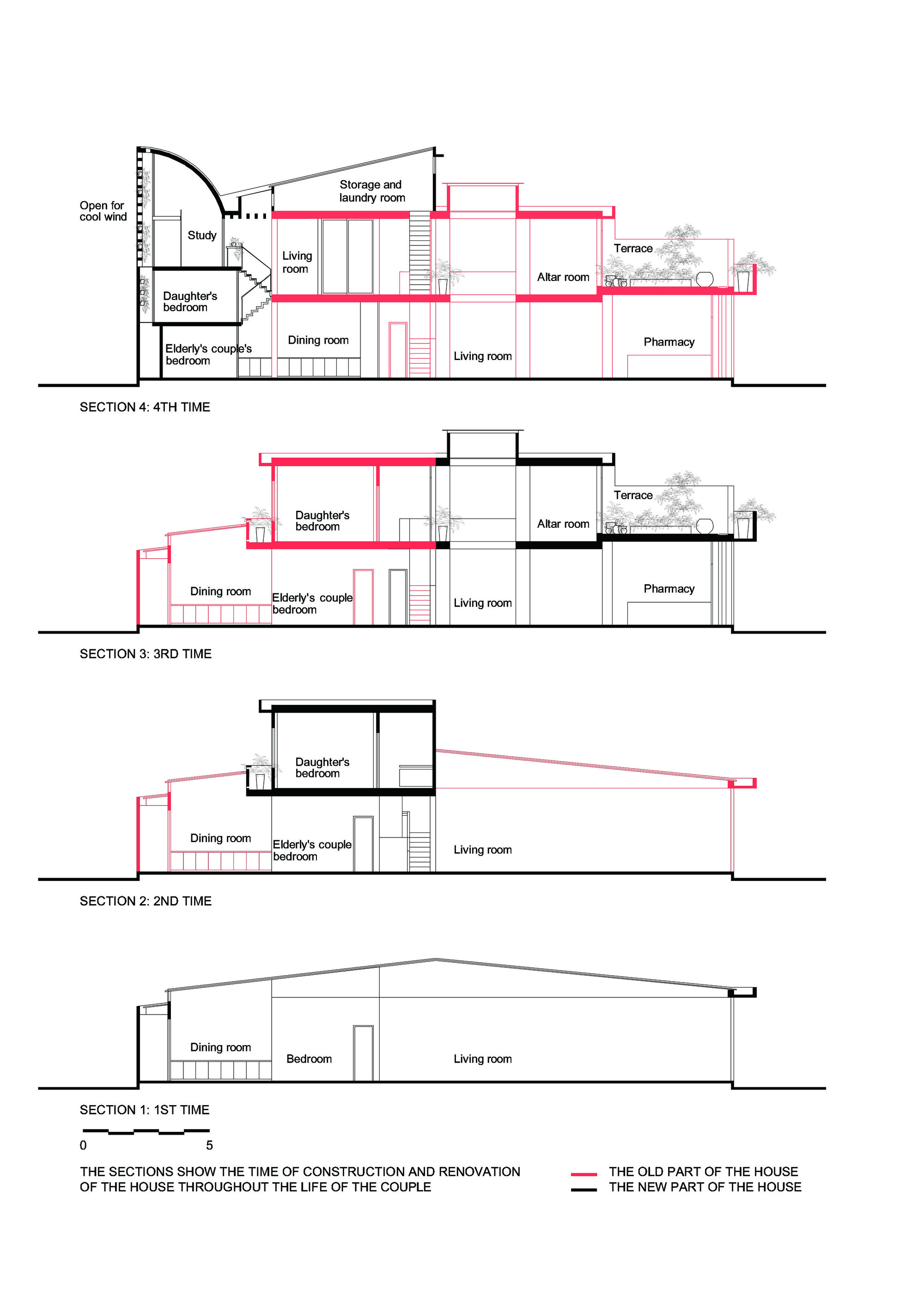 99 Mai Thuc Loan House by Cong Sinh Architects (cr: Hiroyuki Oki)
99 Mai Thuc Loan House by Cong Sinh Architects (cr: Hiroyuki Oki)
The ground floor at the back of the house has been designed as a sleeping space for elderly couples. The kitchen and dining area, which is the house's focus, is designed to be next to the bedroom and an area for the elderly to welcome their guests. The skylight was chosen as a source of natural light due to the strategic angle of installation, allowing maximum light to enter to illuminate the entire main area of the house. The roof window area can also be an option for the elderly to relax to see and listen to everyone's daily activities throughout the house, so they no longer feel lonely.
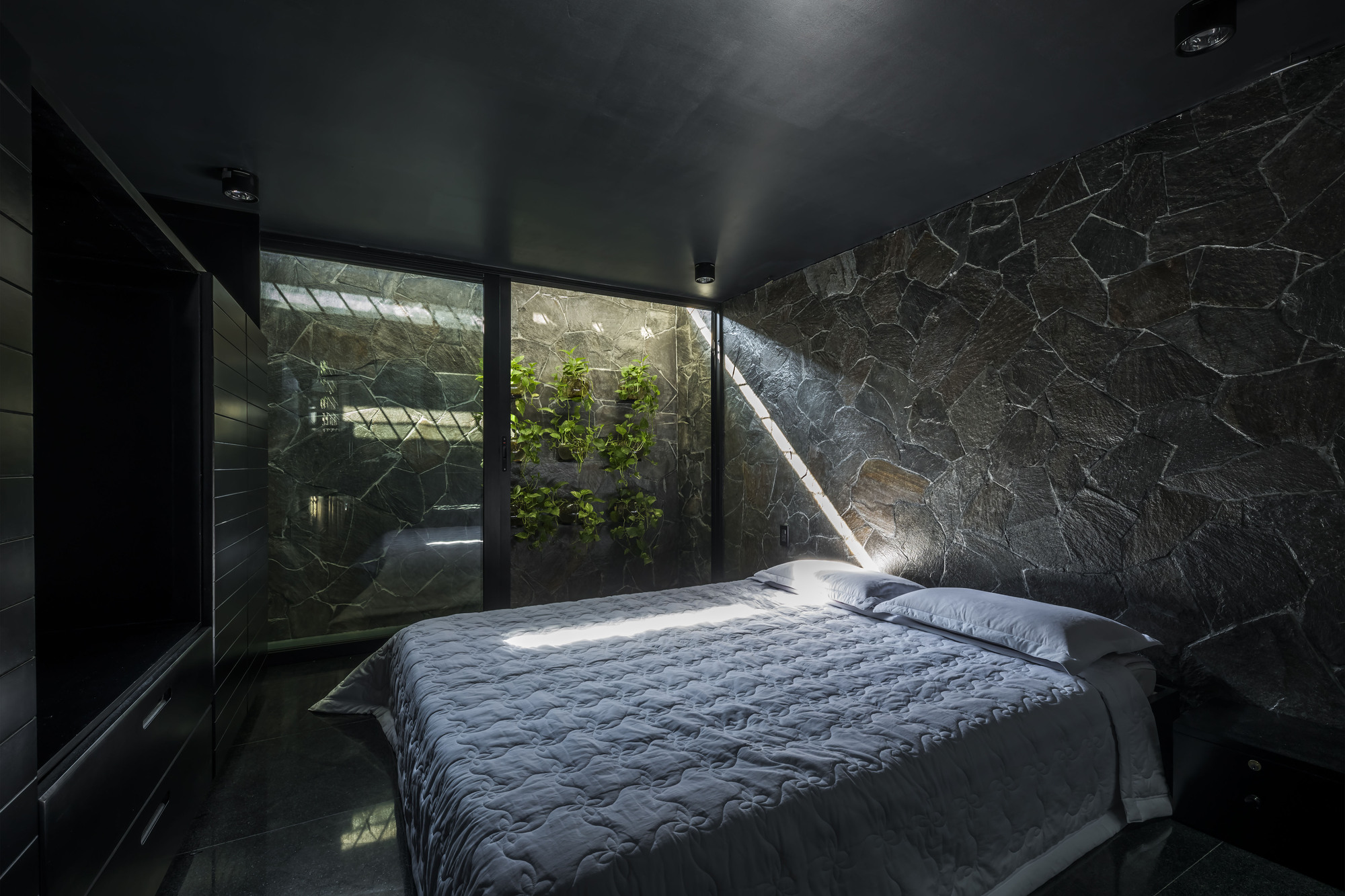 99 Mai Thuc Loan House by Cong Sinh Architects (cr: Hiroyuki Oki)
99 Mai Thuc Loan House by Cong Sinh Architects (cr: Hiroyuki Oki)
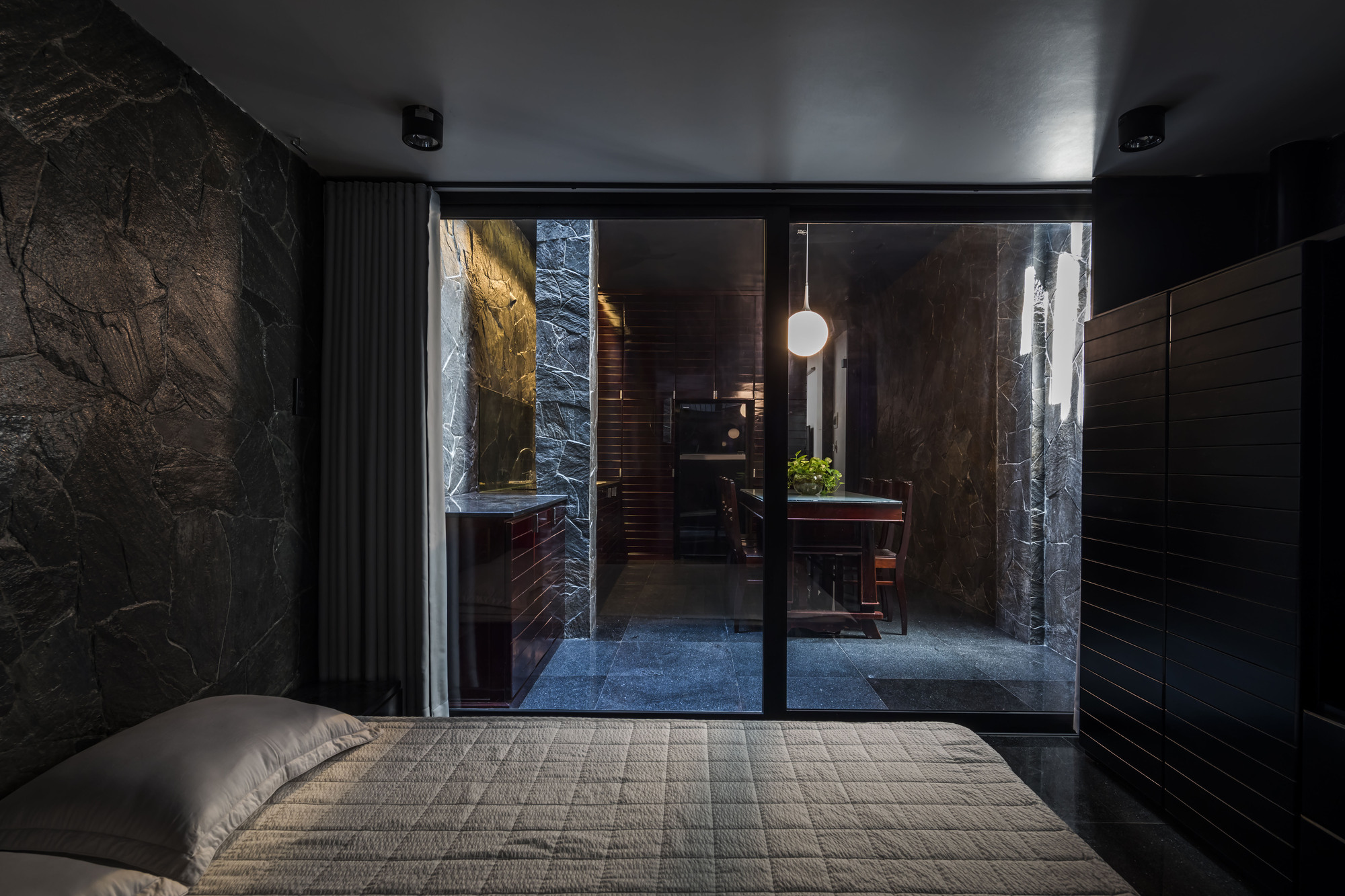 99 Mai Thuc Loan House by Cong Sinh Architects (cr: Hiroyuki Oki)
99 Mai Thuc Loan House by Cong Sinh Architects (cr: Hiroyuki Oki)
For their daughter has a private space starting from the ground floor which with any space requirements that only 2.2m away from the ground floor right above her parents' bedroom. The choice of bedroom location was considered based on the child's need to control the condition of her parents.
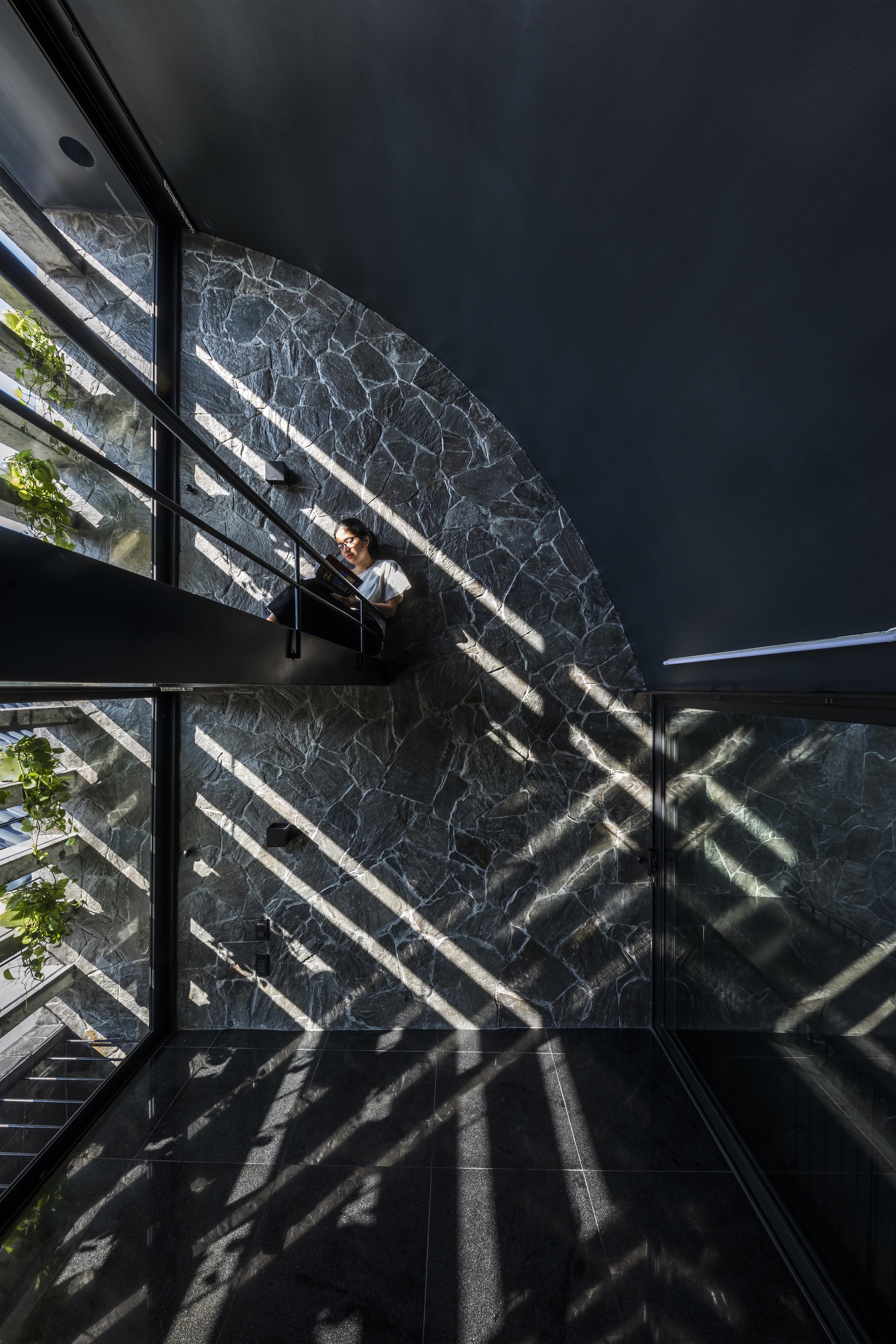 99 Mai Thuc Loan House by Cong Sinh Architects (cr: Hiroyuki Oki)
99 Mai Thuc Loan House by Cong Sinh Architects (cr: Hiroyuki Oki)
The connection between humans and nature - The appeal of this house is how can a narrow house located in a densely populated and noisy neighborhood still connect with nature? Cong Sinh Architects took advantage of the Southeast-facing back of the house by opening up the back facade to maximize the amount of wind and sunlight that can be received throughout the house. Hue black stone material was chosen as the thick wall as it insulates the temperature very well. The house will stay cool even months into the summer, allowing residents to reduce the use of air conditioning. The skylights are also efficient in helping natural lighting with good ventilation, enhancing the connection with nature.
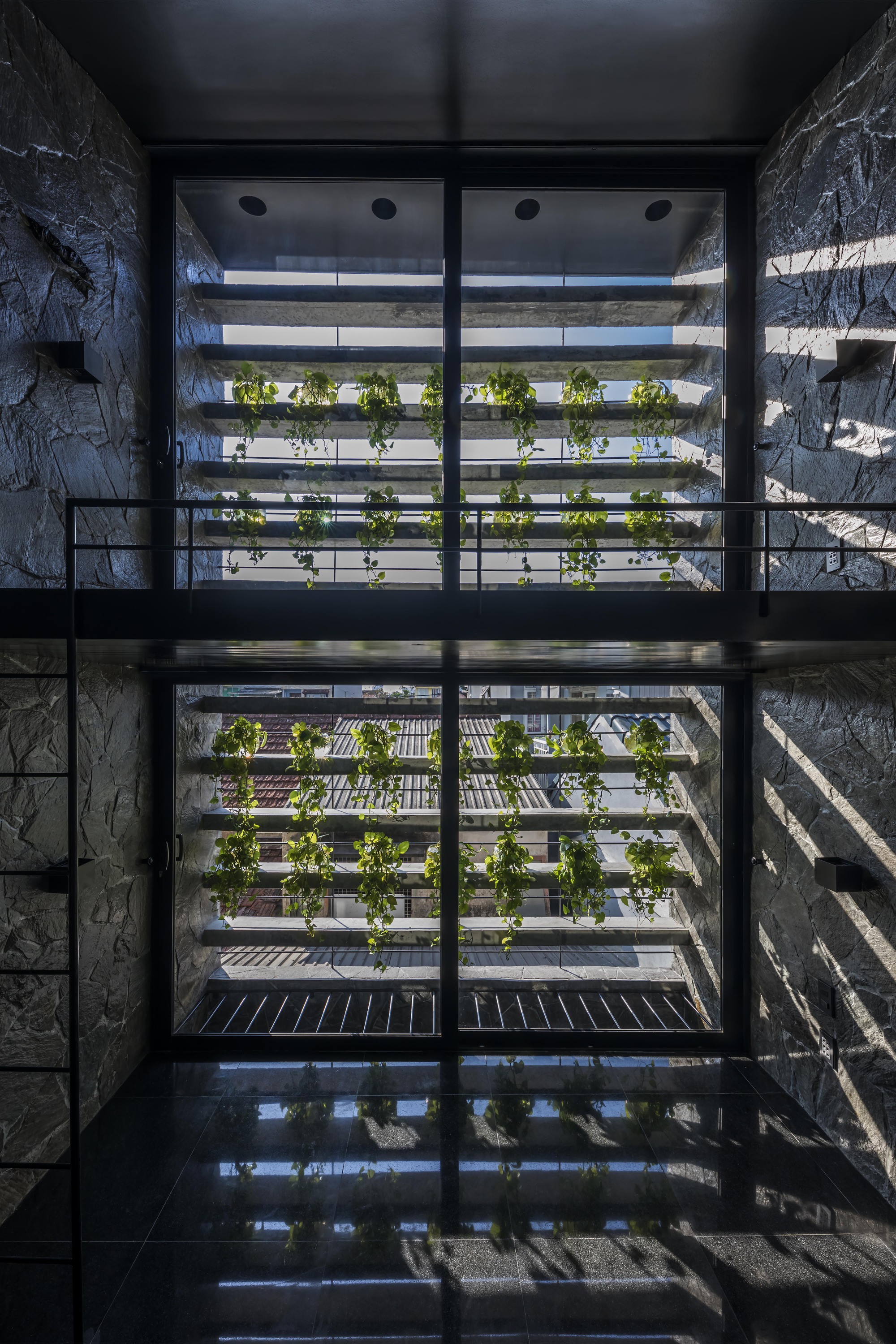 99 Mai Thuc Loan House by Cong Sinh Architects (cr: Hiroyuki Oki)
99 Mai Thuc Loan House by Cong Sinh Architects (cr: Hiroyuki Oki)
Relationship between people and home - The choice of Hue black stone dominates the house and provides a visual experience that provides a sense of physical and psychological security. The house is designed like a solid cave to create a sense of privacy and protection. Despite its small size, the owner utilizes the concrete lattice system on the back facade to grow vegetables and keep some fish in small bowls. The more remarkable adds a calmer impression. 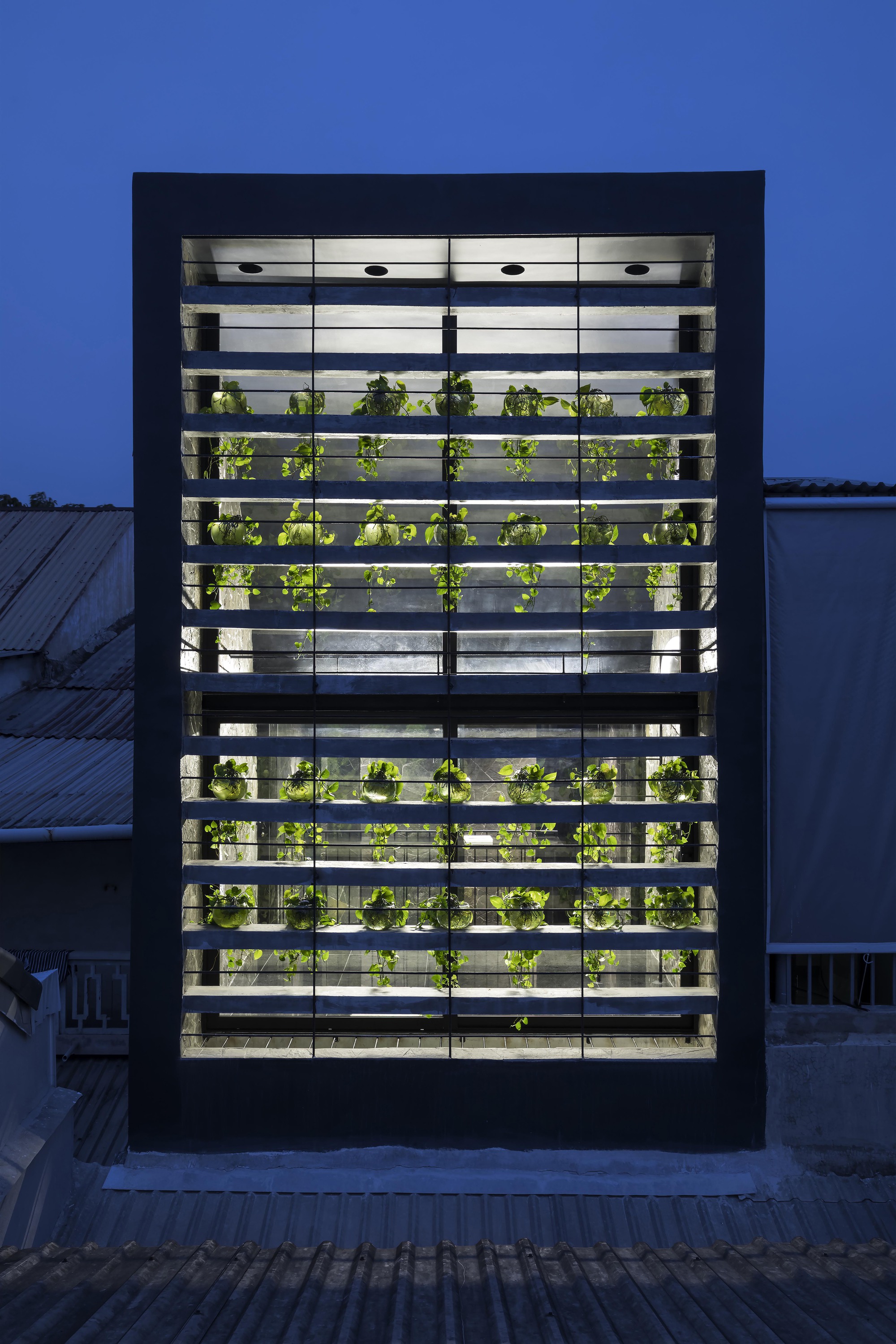 99 Mai Thuc Loan House by Cong Sinh Architects (cr: Hiroyuki Oki)
99 Mai Thuc Loan House by Cong Sinh Architects (cr: Hiroyuki Oki)
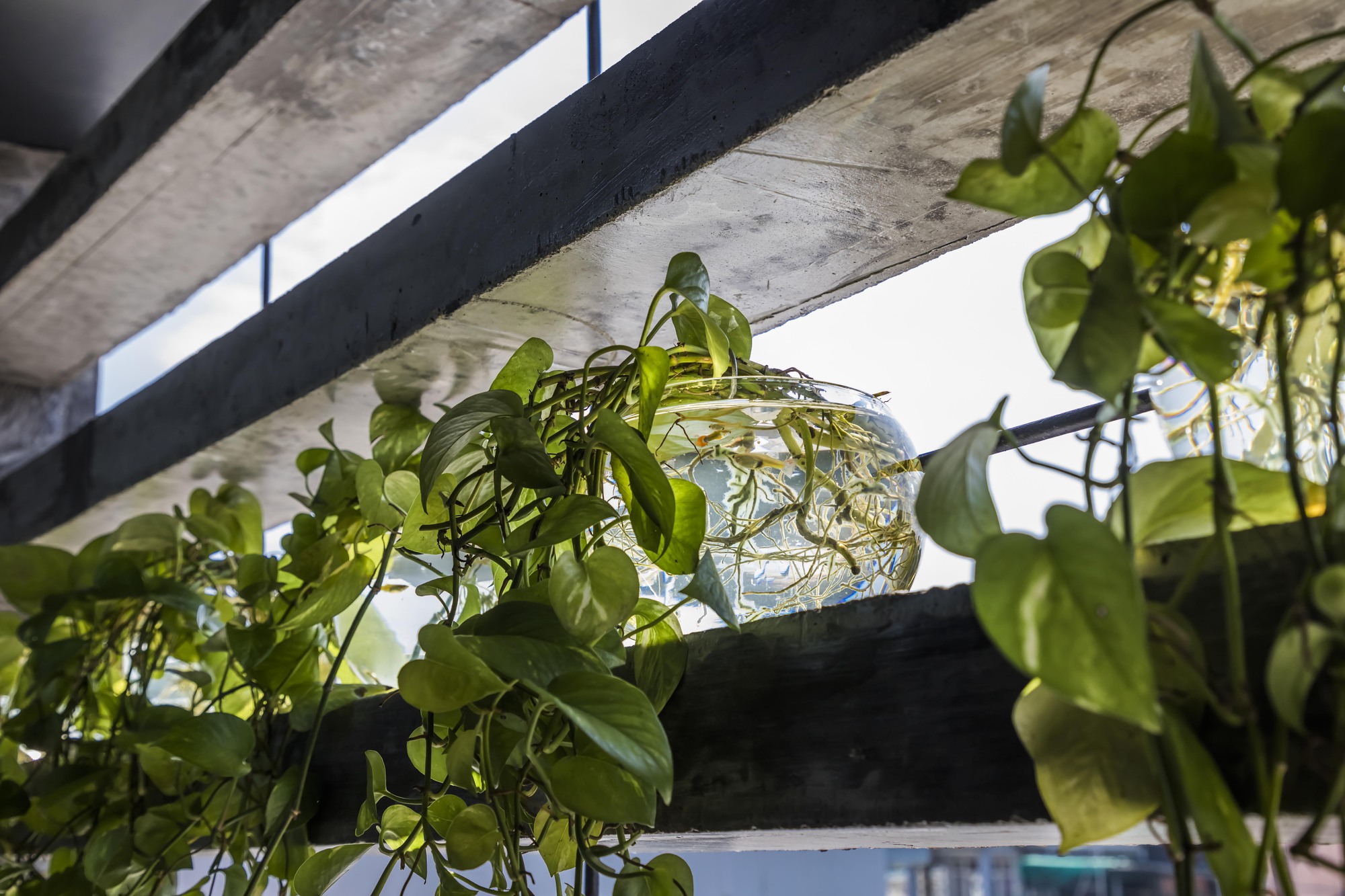 99 Mai Thuc Loan House by Cong Sinh Architects (cr: Hiroyuki Oki)
99 Mai Thuc Loan House by Cong Sinh Architects (cr: Hiroyuki Oki)
These activities can bring residents together to communicate and grow closer. That way the relationship between humans, nature, and the house can continue to grow to create a happier life for the residents. The designer utilizes every corner of the house that has the potential to trap light and air as a source of energy while still maintaining a sense of privacy for the residents.
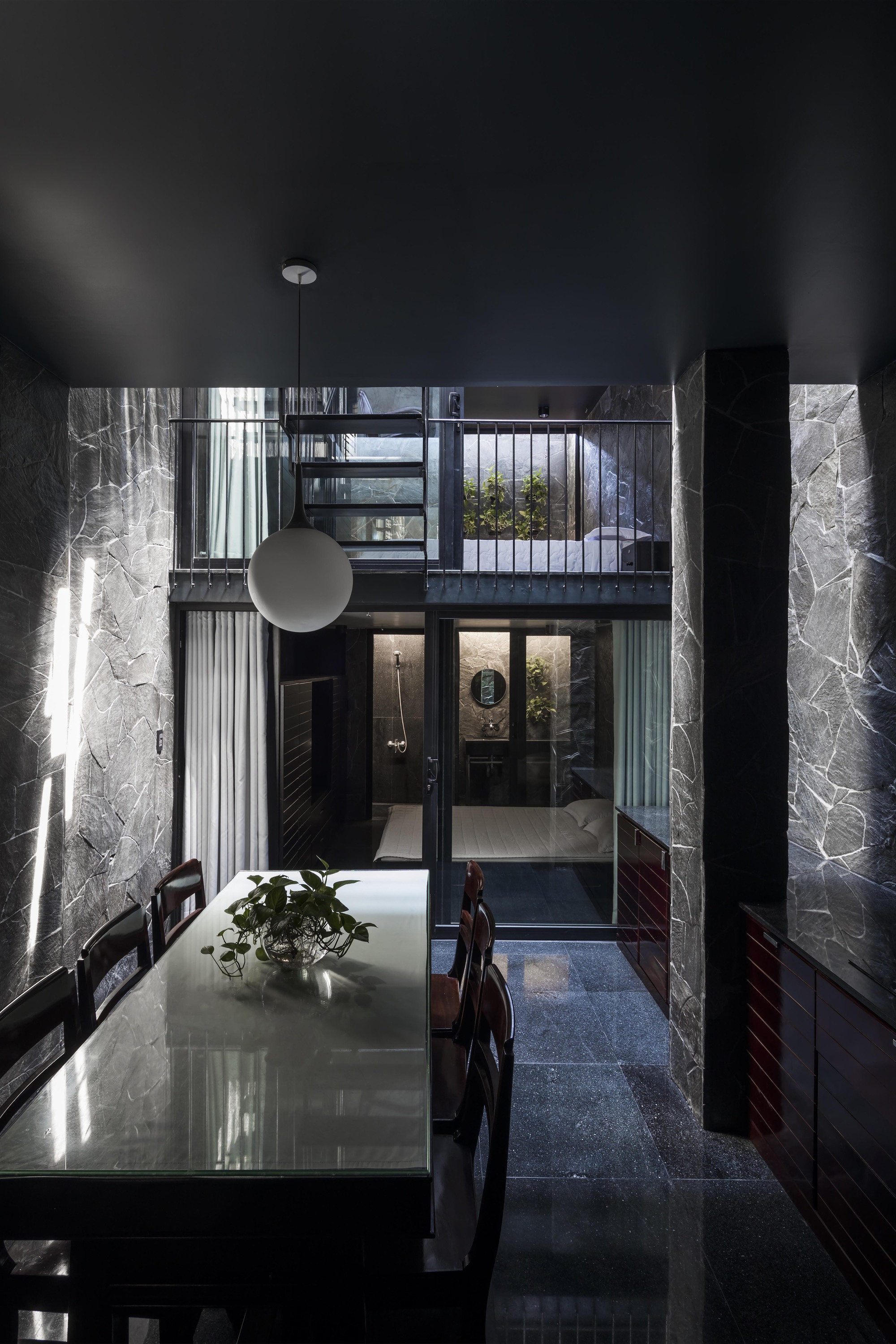 99 Mai Thuc Loan House by Cong Sinh Architects (cr: Hiroyuki Oki)
99 Mai Thuc Loan House by Cong Sinh Architects (cr: Hiroyuki Oki)

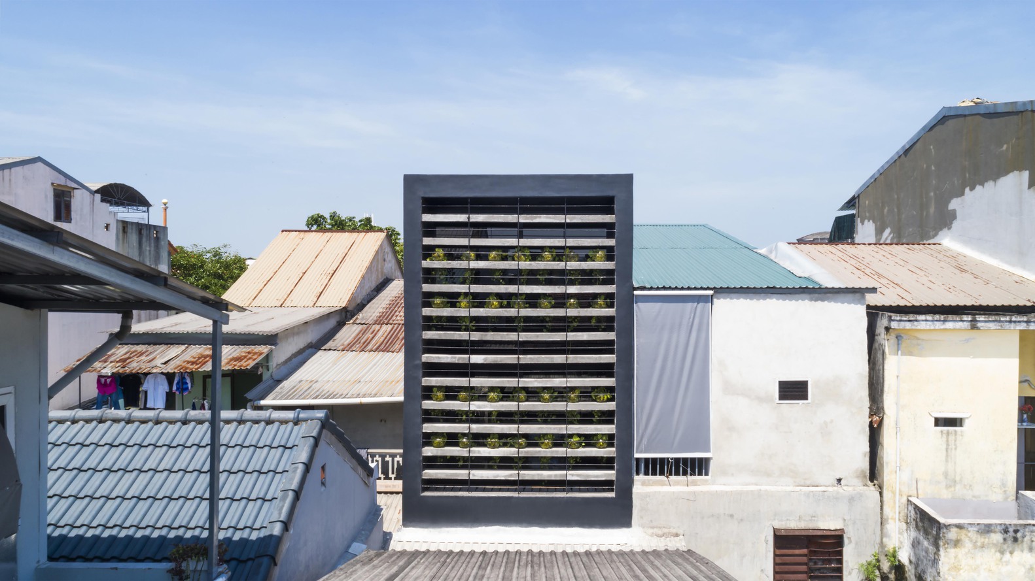


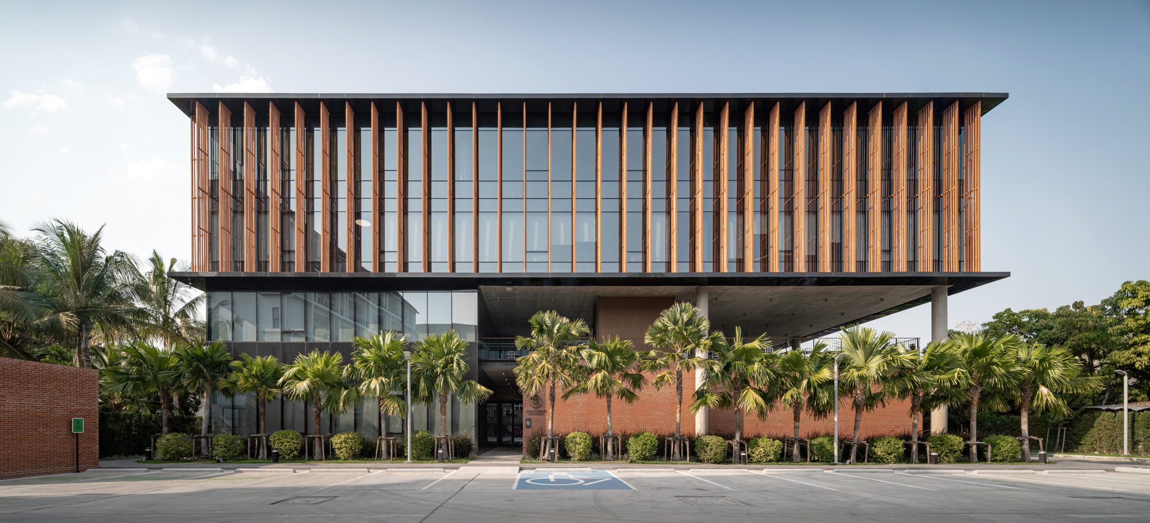
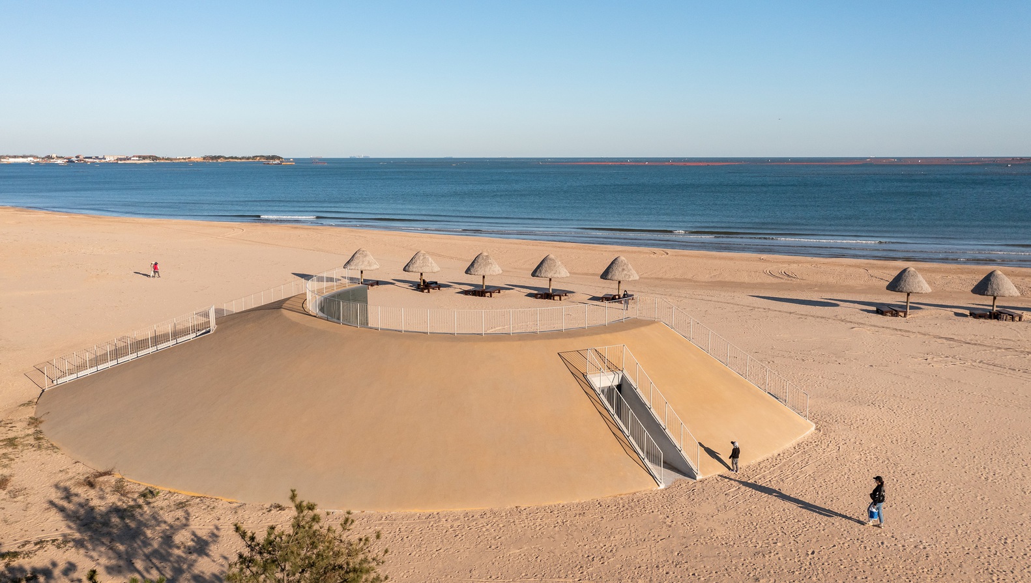

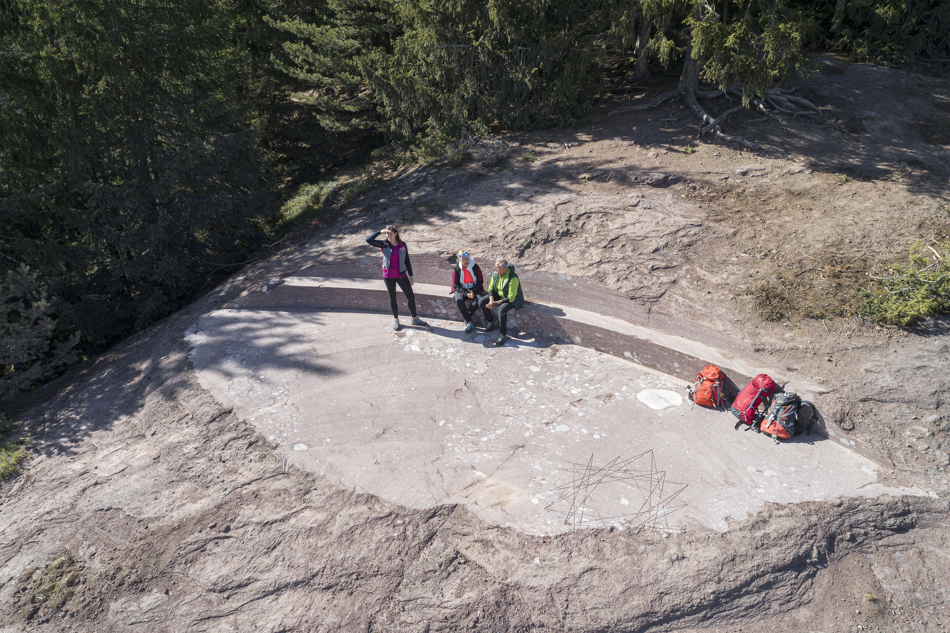
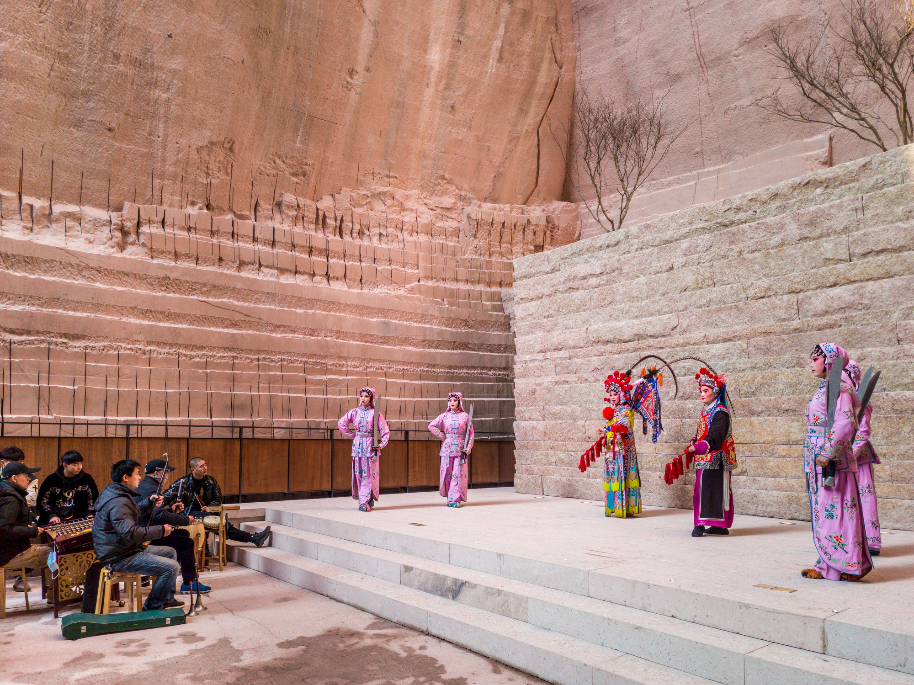
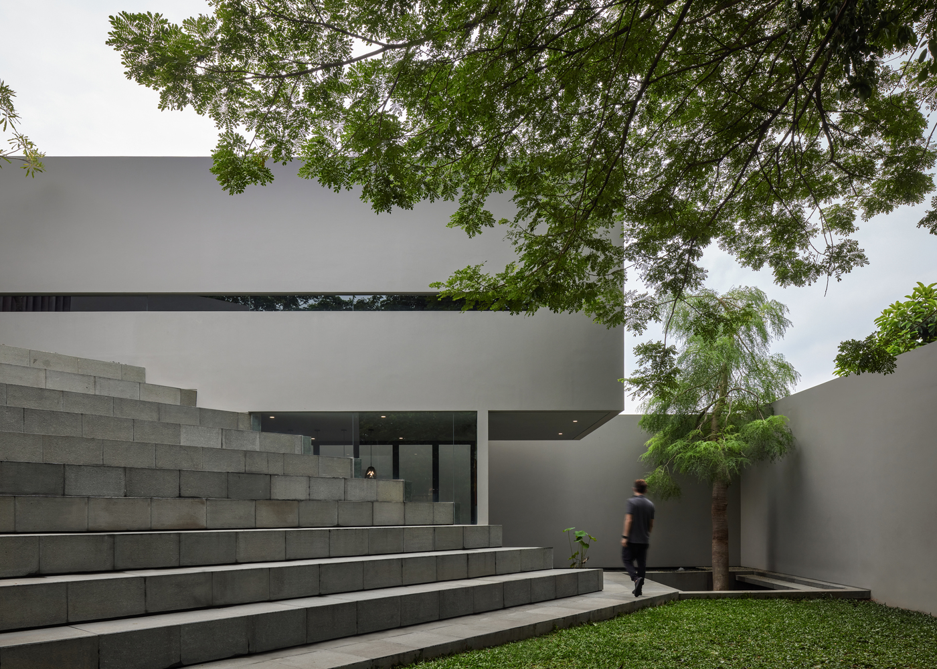
Authentication required
You must log in to post a comment.
Log in