Aman Mosque Offers a New Language of Religious Architecture Design
Like other religious buildings in general, which are full of tranquility and spirituality, Aman Mosque also aims to bring every individual in it closer to the Creator. What makes Aman Mosque different from the common mosque is its design which makes this mosque an embodiment of spirituality through a quiet and serene environment.
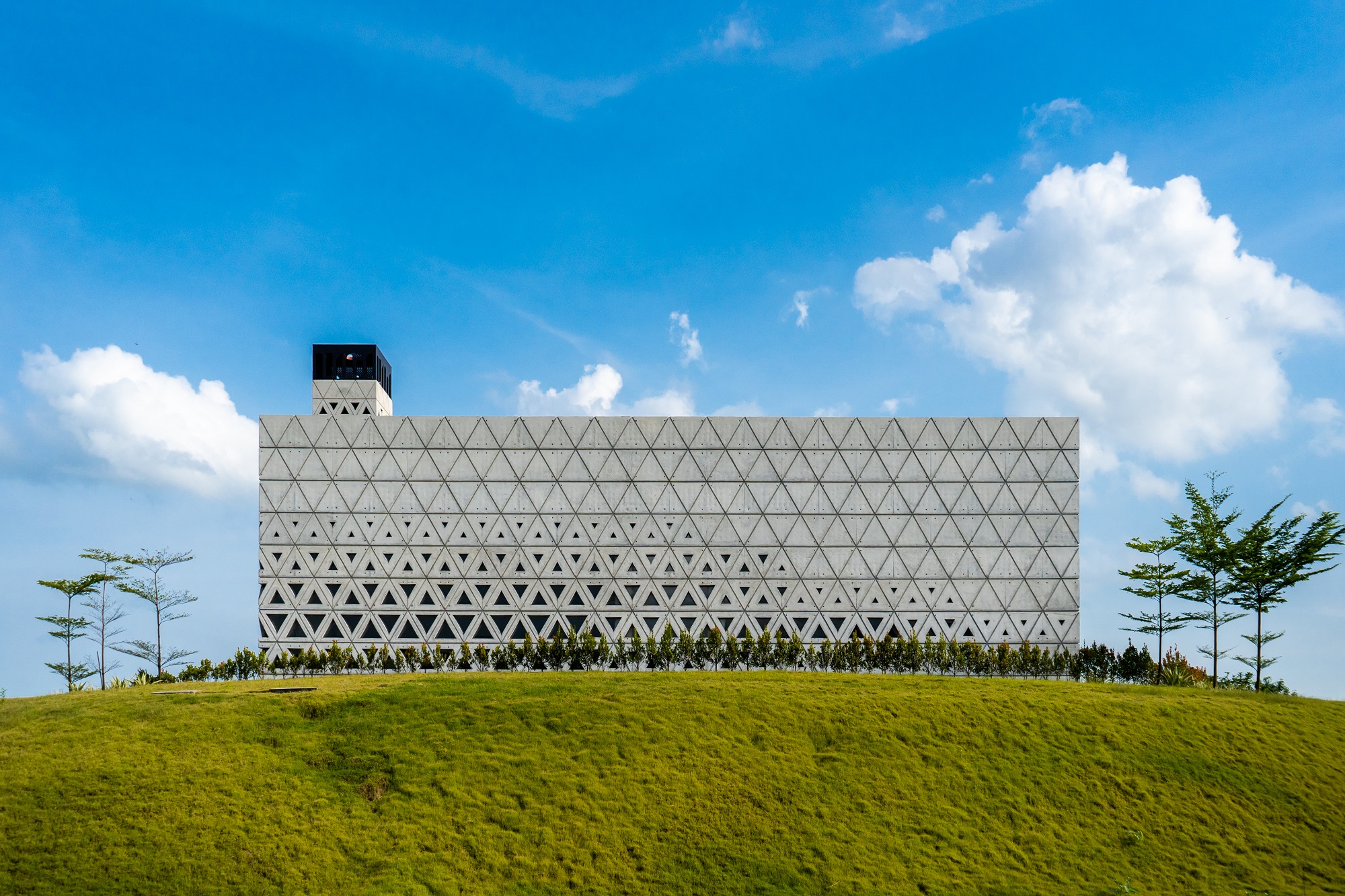 Aman Mosque designed by Nakshabid Architects offers a calm and peaceful environment.
Aman Mosque designed by Nakshabid Architects offers a calm and peaceful environment.
However, the Nakshabid Architects’ design stands in a location with such a complex context, so its form must still have identity and supremacy. The site, located in Sonargaon City in Narayangonj District, 16 km from Bangladesh's capital, Dhaka, is still strongly influenced by cultural and climatic factors. Like other regions of Bengal that have high adaptability to new ideologies, techniques, cultures, and rituals, which also influenced its architectural development.
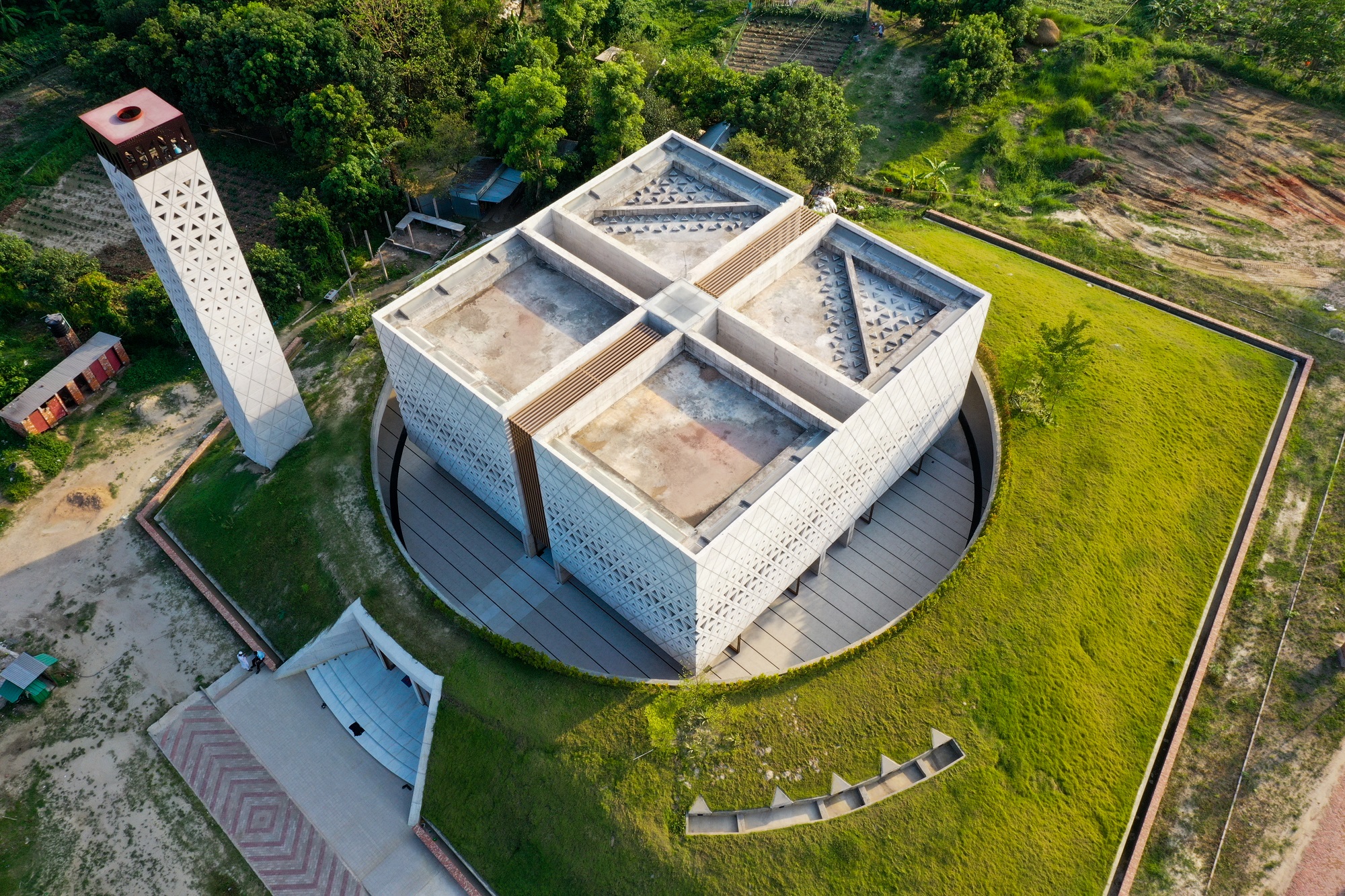 The view of the Aman Mosque from above, shows the pure form of the main mass.
The view of the Aman Mosque from above, shows the pure form of the main mass.
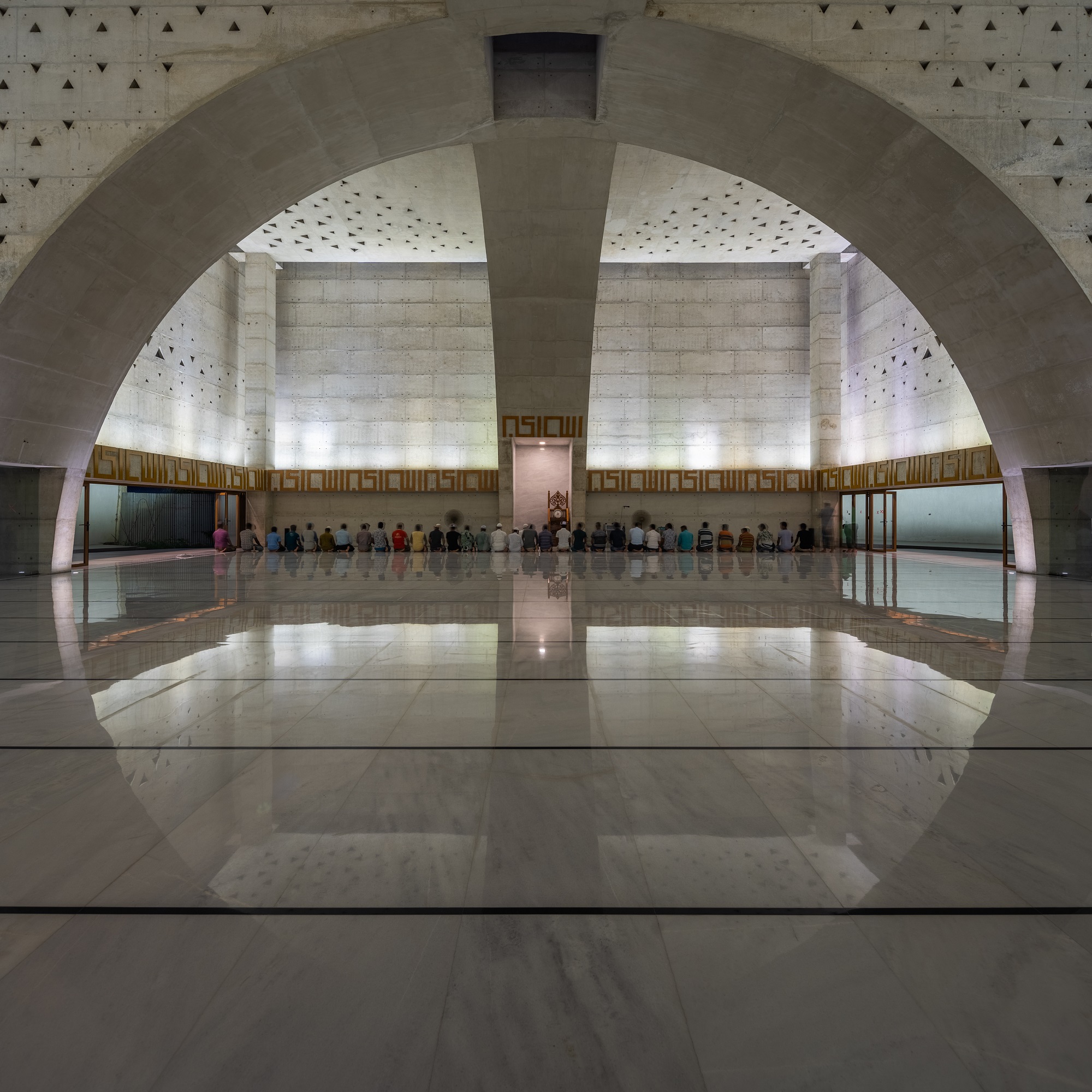 The main hall of the Aman Mosque with the dome effect of its cross-arched structure.
The main hall of the Aman Mosque with the dome effect of its cross-arched structure.
Therefore, since the beginning of the design process, Aman Mosque has been encouraged to become the embodiment of spirituality through a quiet and serene environment. The idea is also expressed as a pure form in the main mass which hints at simplicity and singularity but does not limit exploration to the outer side. As a formal design and expression approach, that single geometric shape also creates one significant volume of space in its scale and attributes. The main hall can still perform its function because the massive shape has been supported by two arch structures that cross each other. The cross formation also creates the impression of an invisible dome above the hall, which symbolizes the architecture of most mosques.
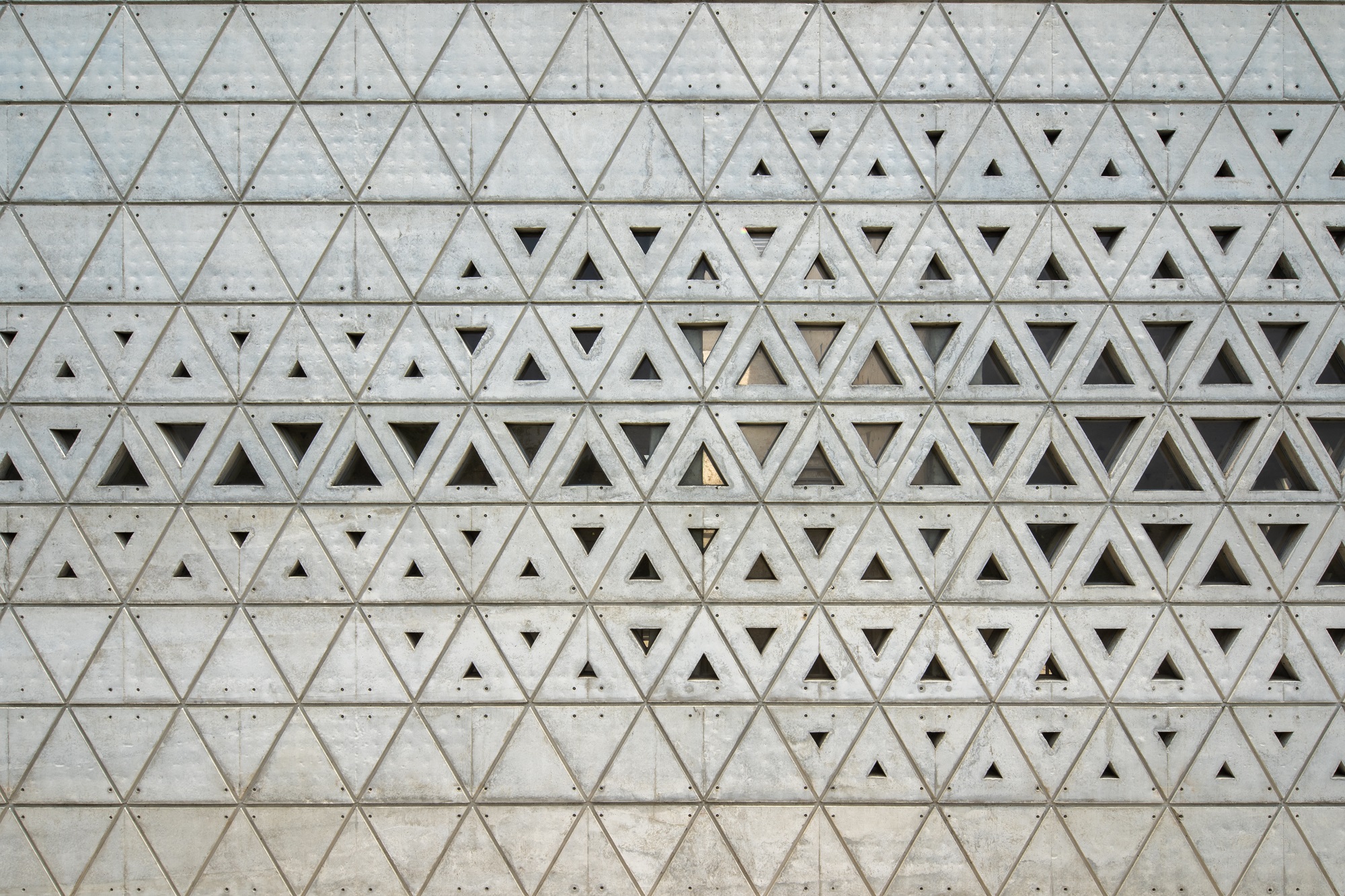 Details of the facade of the Aman Mosque.
Details of the facade of the Aman Mosque.
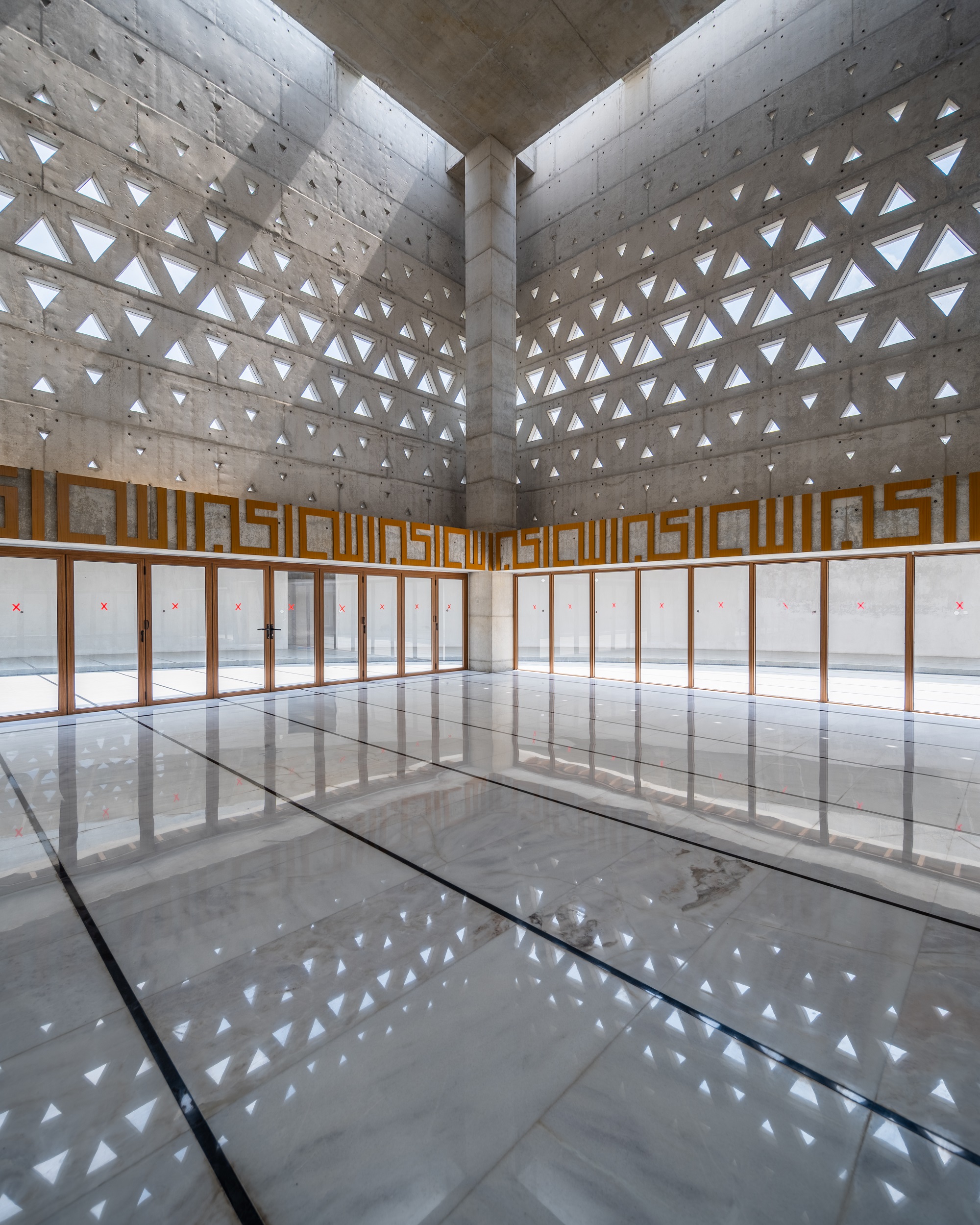 Rays of light enter through the opening in the facade of the Aman Mosque.
Rays of light enter through the opening in the facade of the Aman Mosque.
To maintain the dense, monolithic, and strong touch of concrete material in all parts of the building, the façade is also designed in such a way. Not only to reduce noise due to industrial activities around it, but the concrete façade with many triangular patterned openings also allows sunlight to enter the inner space of the mosque. The triangular pattern on the façade also replicates the local traditional culture, which still shows simplicity even though it has been detailed significantly.
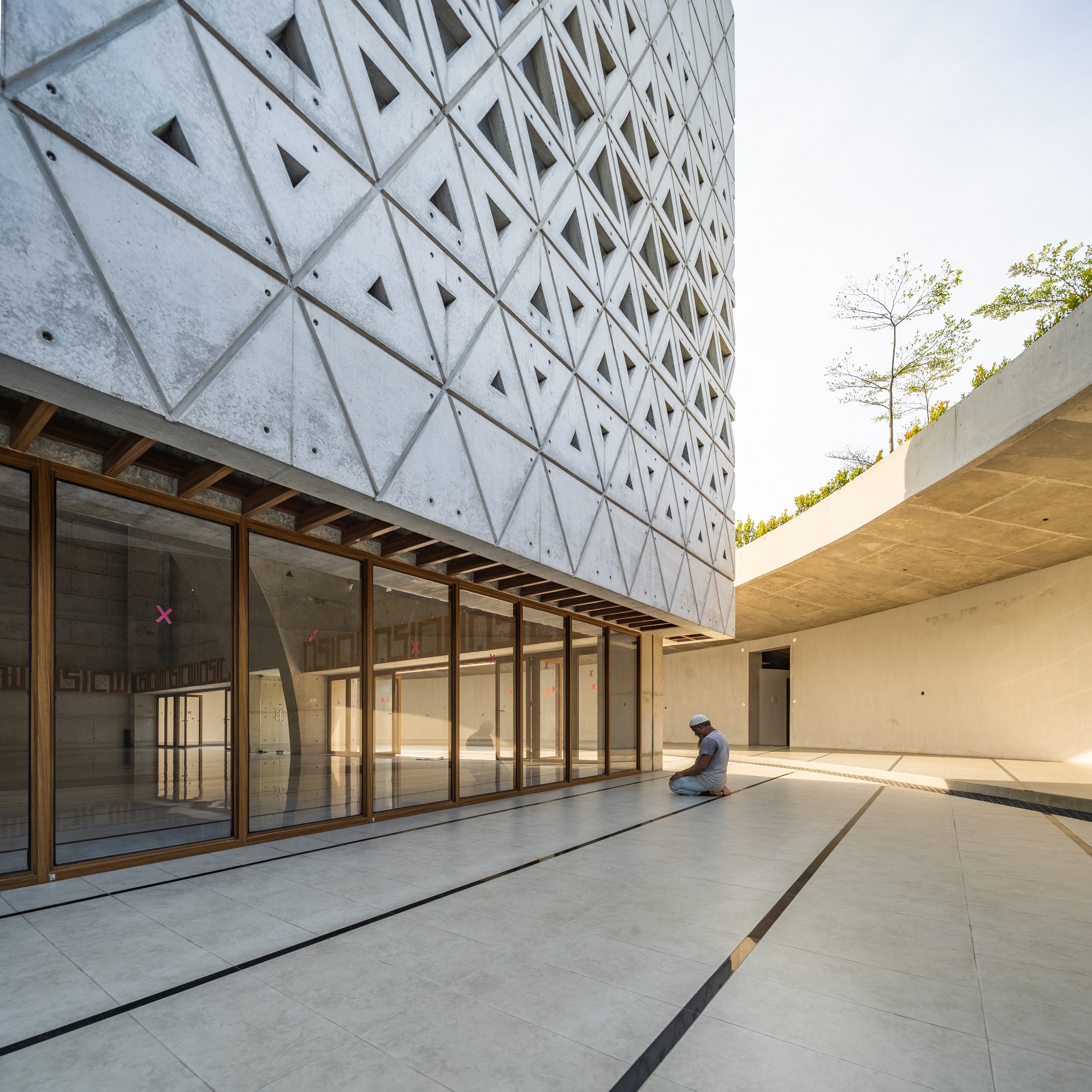 Semi-outdoor space surrounding the main mass of the Aman Mosque.
Semi-outdoor space surrounding the main mass of the Aman Mosque.
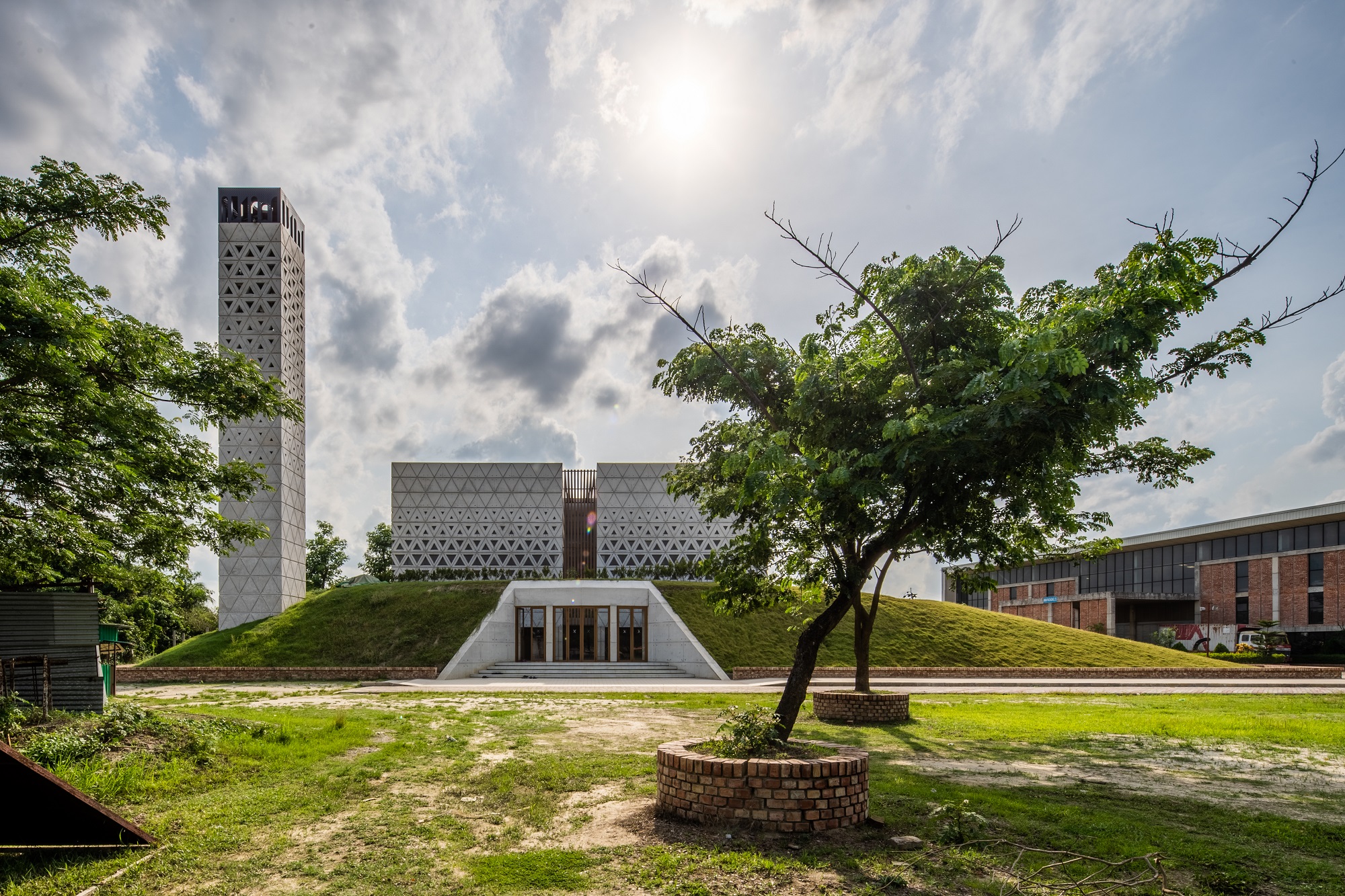 The slanted landscape that connects the Aman Mosque with its surroundings.
The slanted landscape that connects the Aman Mosque with its surroundings.
In forming a connection with the outside environment, the mosque has a semi-outdoor space that surrounds the main mass. Roofed by the sky, this room also seems to be the 'entrance' for the air and light that cools and soothes the interior. This openness does not necessarily only connect the interior with the surrounding environment but also emphasizes the importance of tranquility. The semi-outdoor space has a high wall that separates it from the gradually sloping landscape. While creating an unbroken impression between the mosque and the surrounding environment, the green courtyard also forms the effect of sinking the mass of the building as if it is resting. Thus, a calm and healthy atmosphere can still be realized in the mosque environment, even though the surrounding conditions are too crowded and noisy. Overall, Aman Mosque is trying to provide a new image and language for the mosque's architecture. A simple renewal but still unique, bold, and not forgetting the surrounding environment.
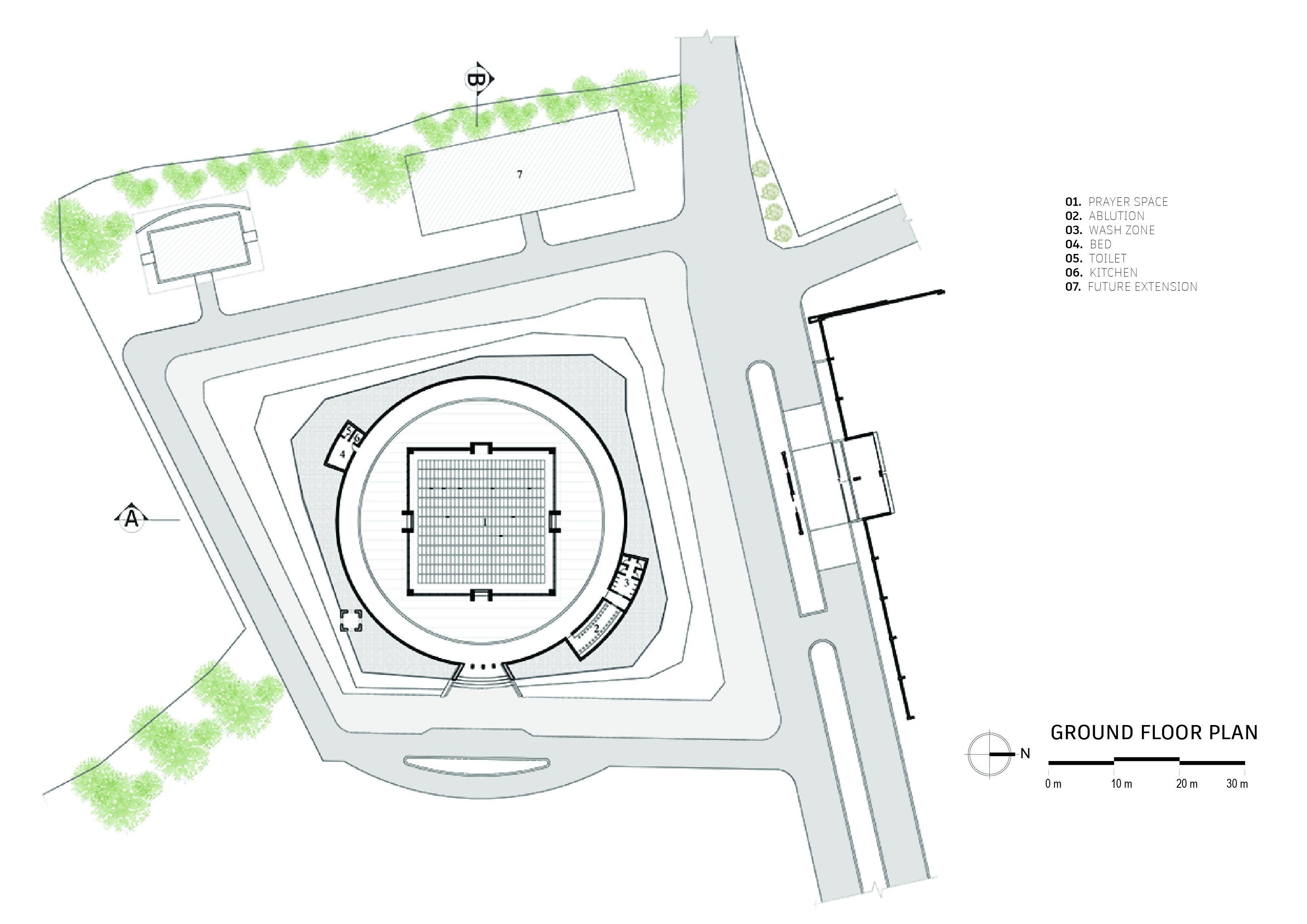 Ground floor plan of Aman Mosque.
Ground floor plan of Aman Mosque.
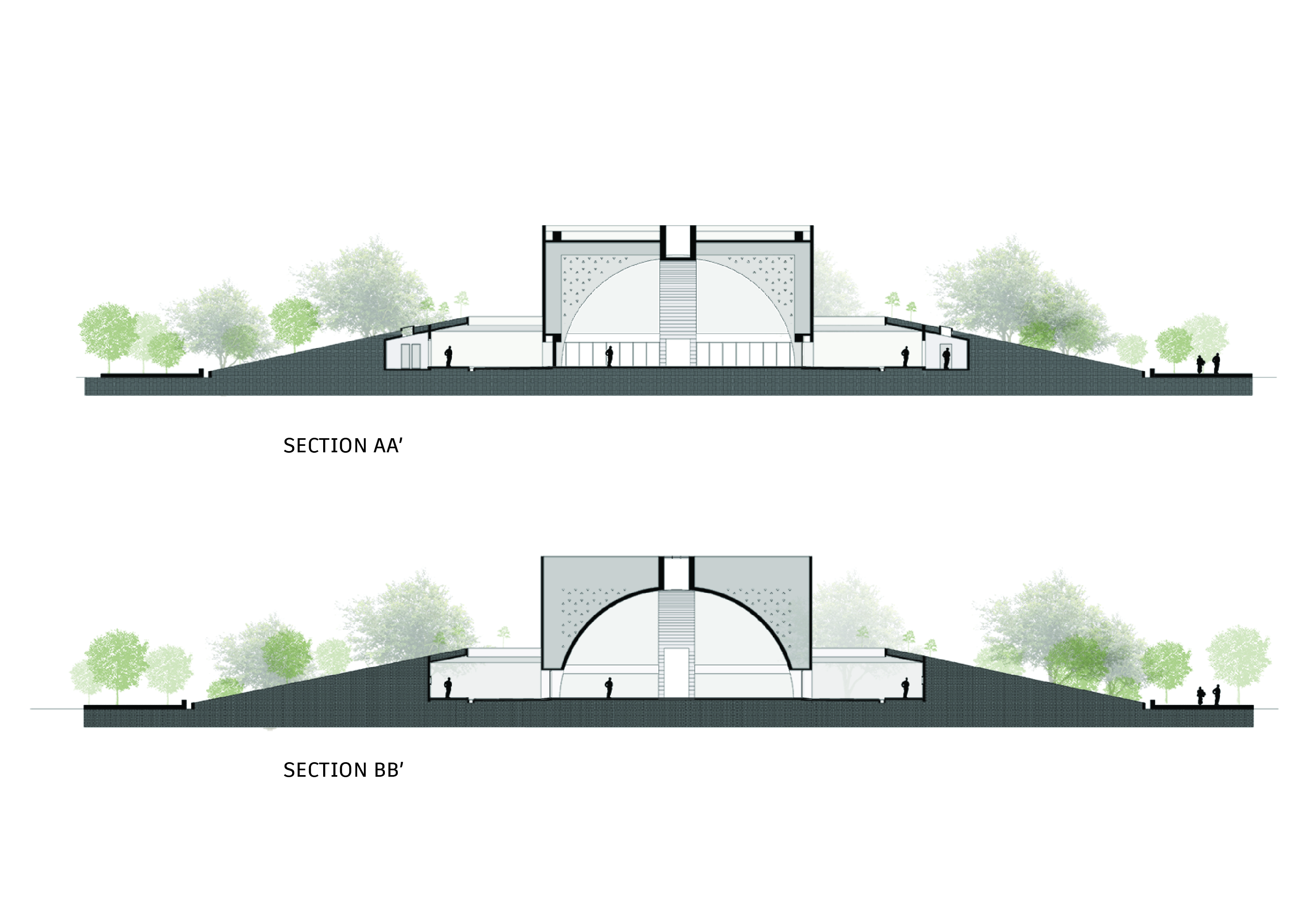 Sections of Aman Mosque.
Sections of Aman Mosque.




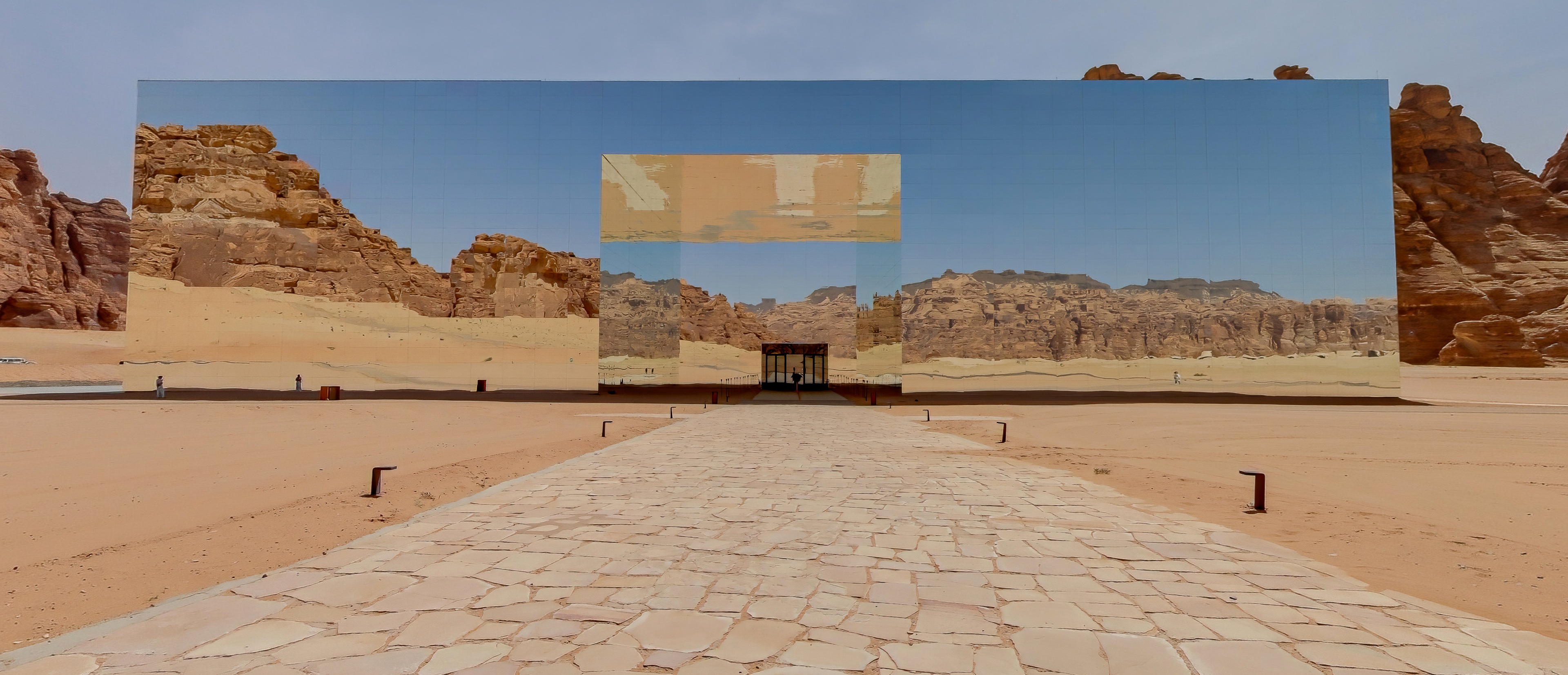
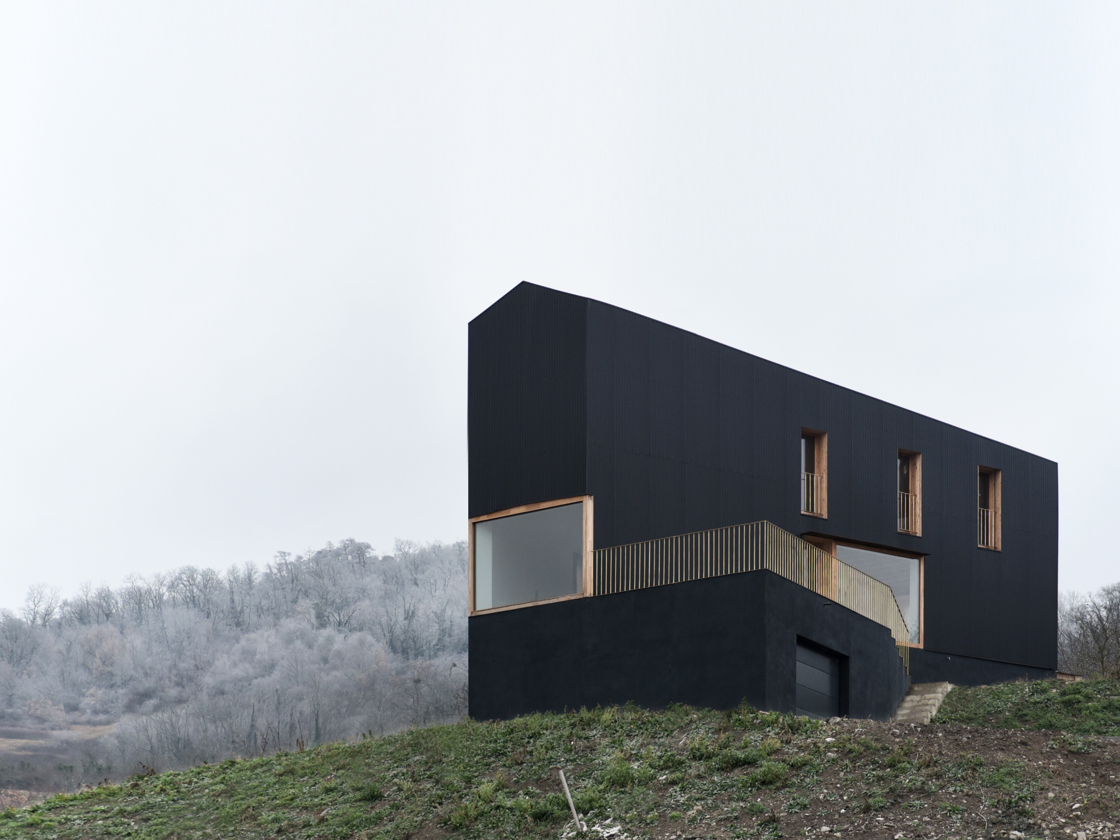
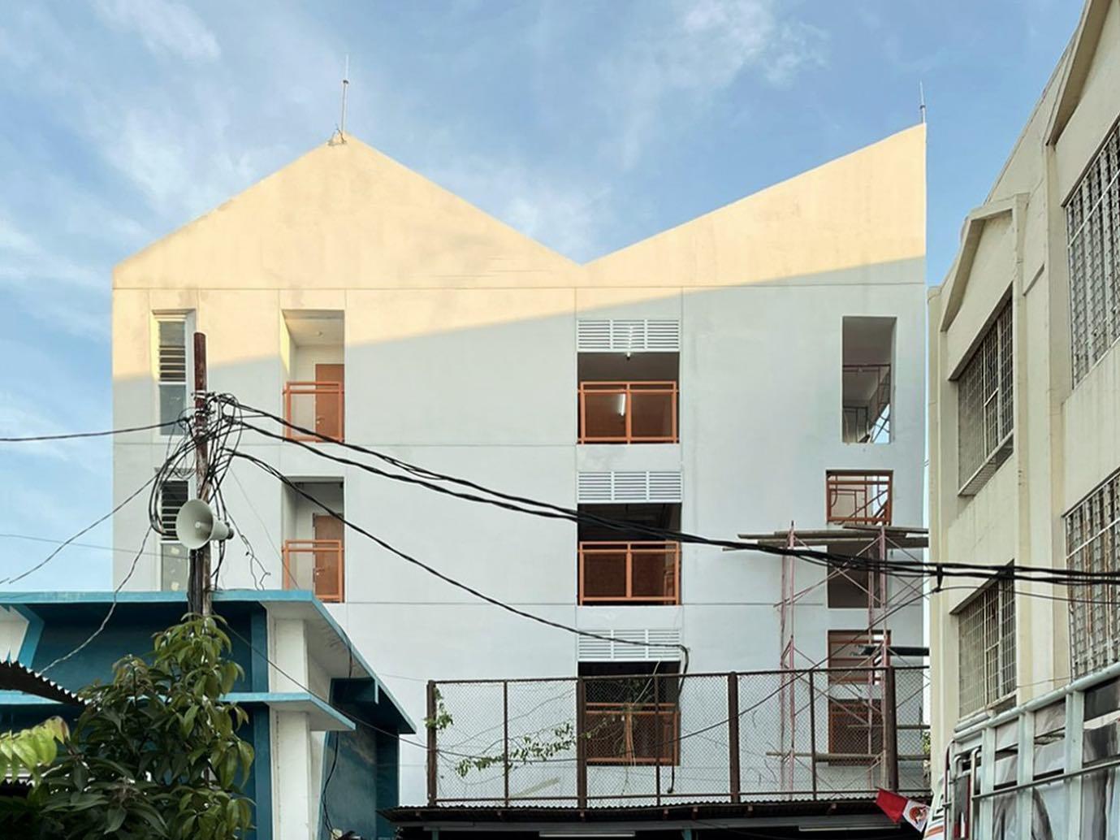

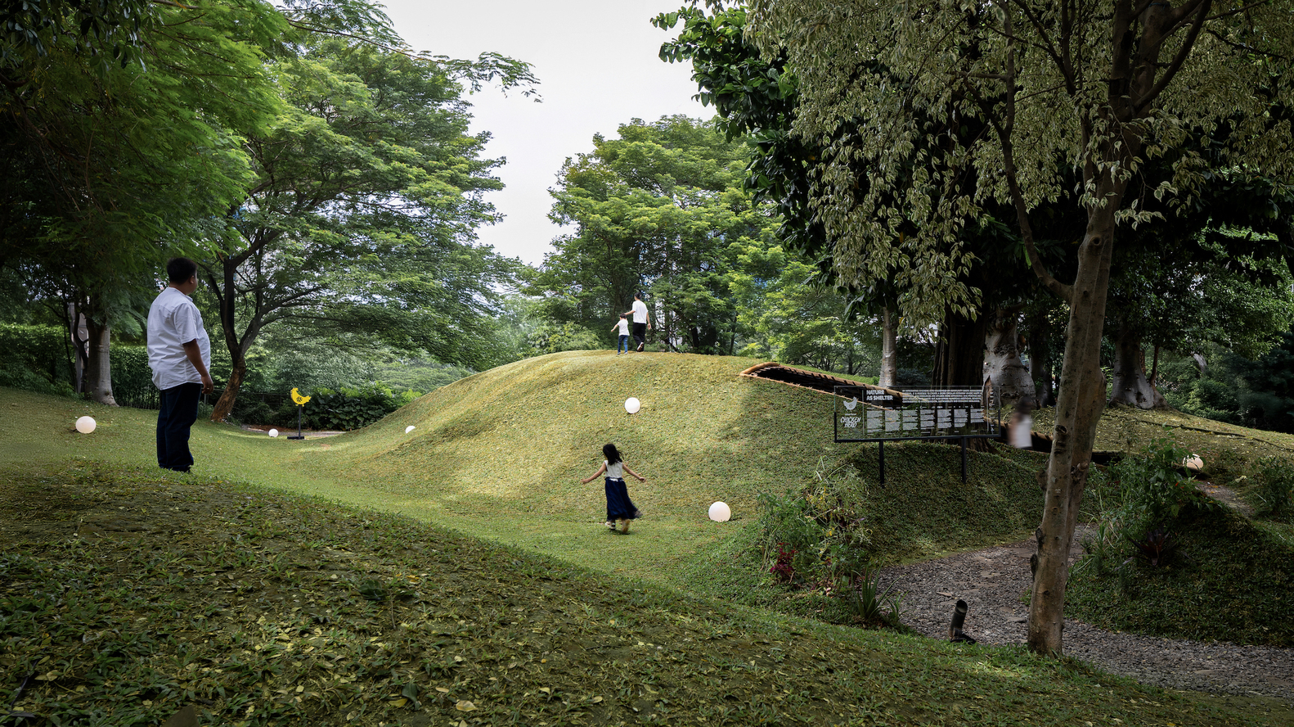
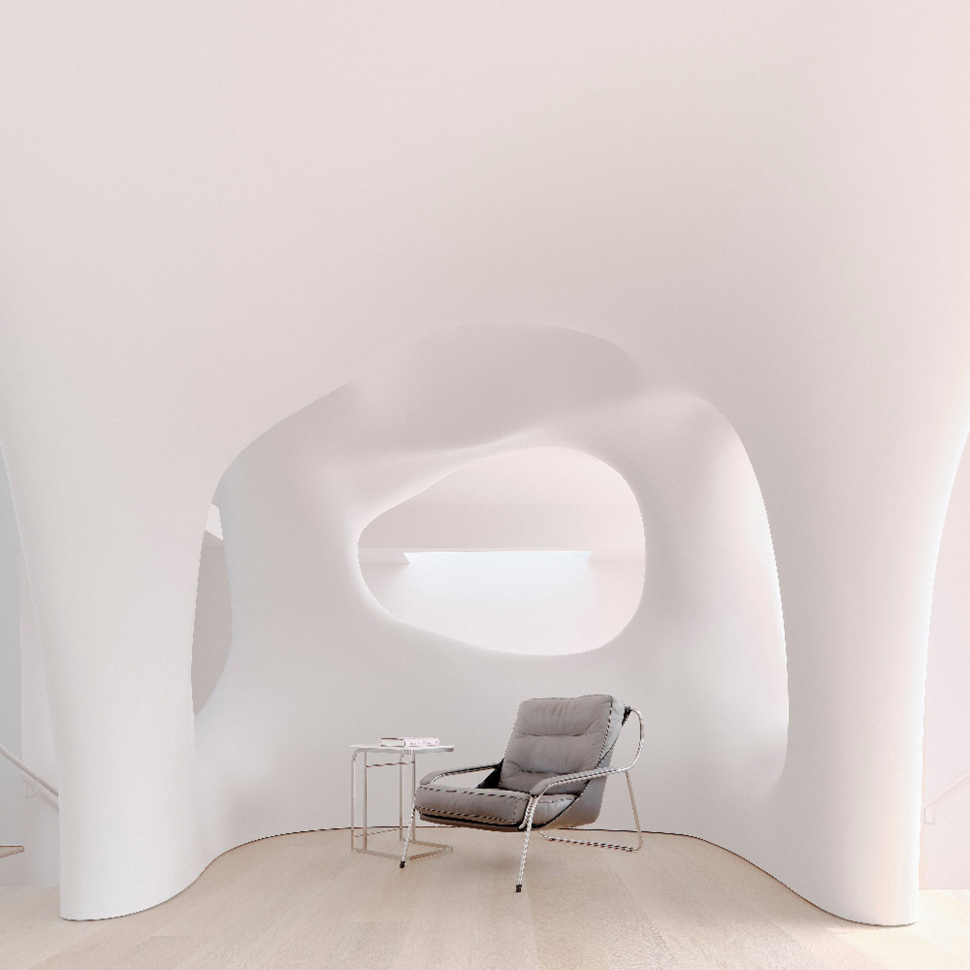
Authentication required
You must log in to post a comment.
Log in