Mercado: Breathing Life Into Rode Weeshuisstraat
With shiny green-blue ceramics, Mercado, a multifunctional building, public markets, and apartments, has successfully transformed the previous dull image of the Rode Weeshuisstraat street in Groningen into a more vibrant one.
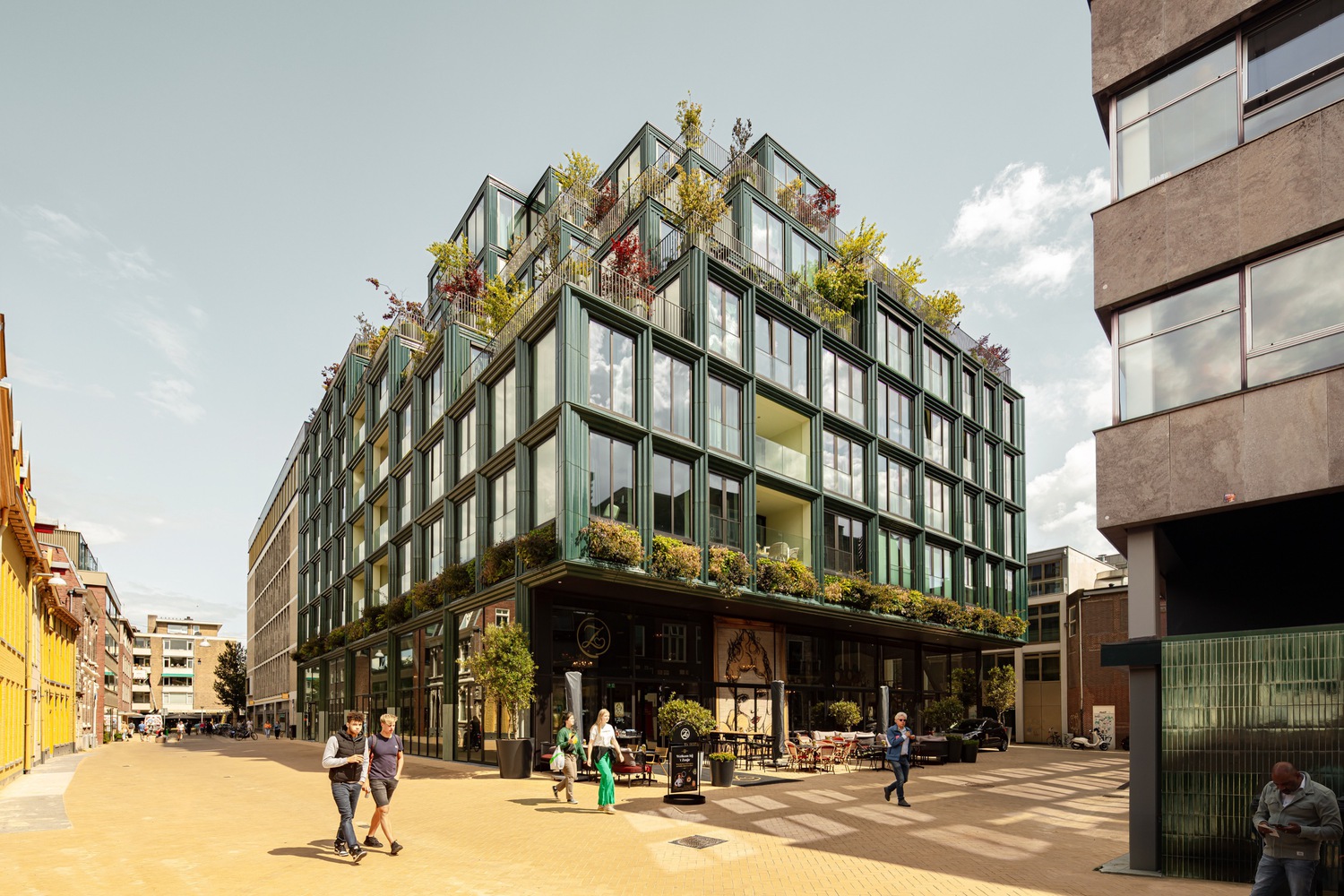 Mercado in Groningen by De Zwarte Hond & Loer Architecten (cr: Sebastian van Damme)
Mercado in Groningen by De Zwarte Hond & Loer Architecten (cr: Sebastian van Damme)
Emerging in the place of the former V&D department store, this architectural gem stands as a key element of Groningen's urban development initiative, aimed at transforming Rode Weeshuisstraat into an appealing blend of commercial and residential spaces. Designed with a ground floor structure featuring towering 6-meter walls, the building's innovative layout incorporates floors of varying sizes, artfully stacked to create a dynamic interplay of elevations.
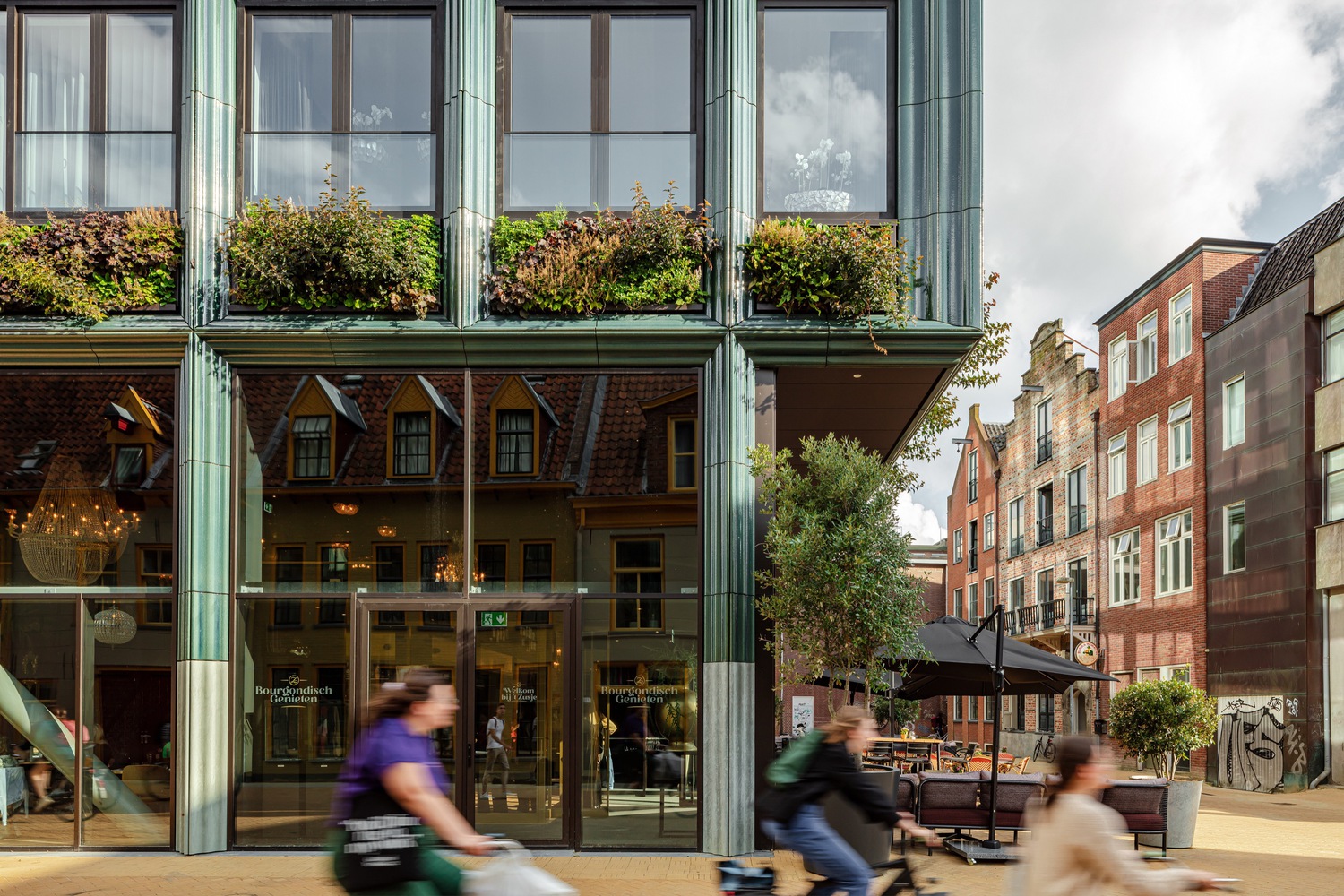 Transforming Rode Weeshuisstraat into an appealing blend of commercial and residential spaces (cr: Sebastian van Damme)
Transforming Rode Weeshuisstraat into an appealing blend of commercial and residential spaces (cr: Sebastian van Damme)

With the towering 6-meter walls, the building's innovative layout incorporates floors of varying sizes (cr: Sebastian van Damme)
As a communal hub and market, the ground floor boasts expansive market spaces enclosed by lofty glass walls. Above, 41 apartment units occupy the floor, providing comfortable living space and terraces adorned with flourishing greenery. The staggered arrangement of floors, resembling a staircase, visually represents the dense architectural volumes along Grote Markt and Rode Weeshuisstraat, seamlessly blending the two thoroughfares.
 Mercado in Groningen by De Zwarte Hond & Loer Architecten (cr: Marcel IJzerman)
Mercado in Groningen by De Zwarte Hond & Loer Architecten (cr: Marcel IJzerman)
 The staggered arrangement of floors visually represents the dense architectural volumes along Grote Markt and Rode Weeshuisstraat (cr: Sebastian van Damme)
The staggered arrangement of floors visually represents the dense architectural volumes along Grote Markt and Rode Weeshuisstraat (cr: Sebastian van Damme)
The facade, crafted from shiny green-blue corrugated ceramics, enhances the building's aesthetic appeal and contributes a distinctive charm. The interplay of ceramic material framing the glass walls catches the sunlight, giving the structure prominence and allure. The strategic placement of green plants on the facade and terrace balconies introduces a natural touch, transforming Mercado into a verdant oasis amid the concrete and brick urban expanse.

The shiny green-blue ceramics enhance the building's aesthetic appeal (cr: Sebastian van Damme)
 The strategic placement of green plants introduces a natural touch (cr: Sebastian van Damme)
The strategic placement of green plants introduces a natural touch (cr: Sebastian van Damme)
With its dynamic elevation and the captivating use of shiny green corrugated ceramics, Mercado stands not only as a visual delight for pedestrians along Rode Weeshuisstraat but also as a vibrant testament to the transformative power of architecture, injecting a burst of color into every street corner.
 Mercado stands as a vibrant testament to the transformative power of architecture (cr: Marcel IJzerman)
Mercado stands as a vibrant testament to the transformative power of architecture (cr: Marcel IJzerman)

Siteplan (cr: De Zwarte Hond & Loer Architecten)

Ground Floorplan (cr: De Zwarte Hond & Loer Architecten)

Typical Floorplan (cr: De Zwarte Hond & Loer Architecten)
 Typical Floorplan (cr: De Zwarte Hond & Loer Architecten)
Typical Floorplan (cr: De Zwarte Hond & Loer Architecten)

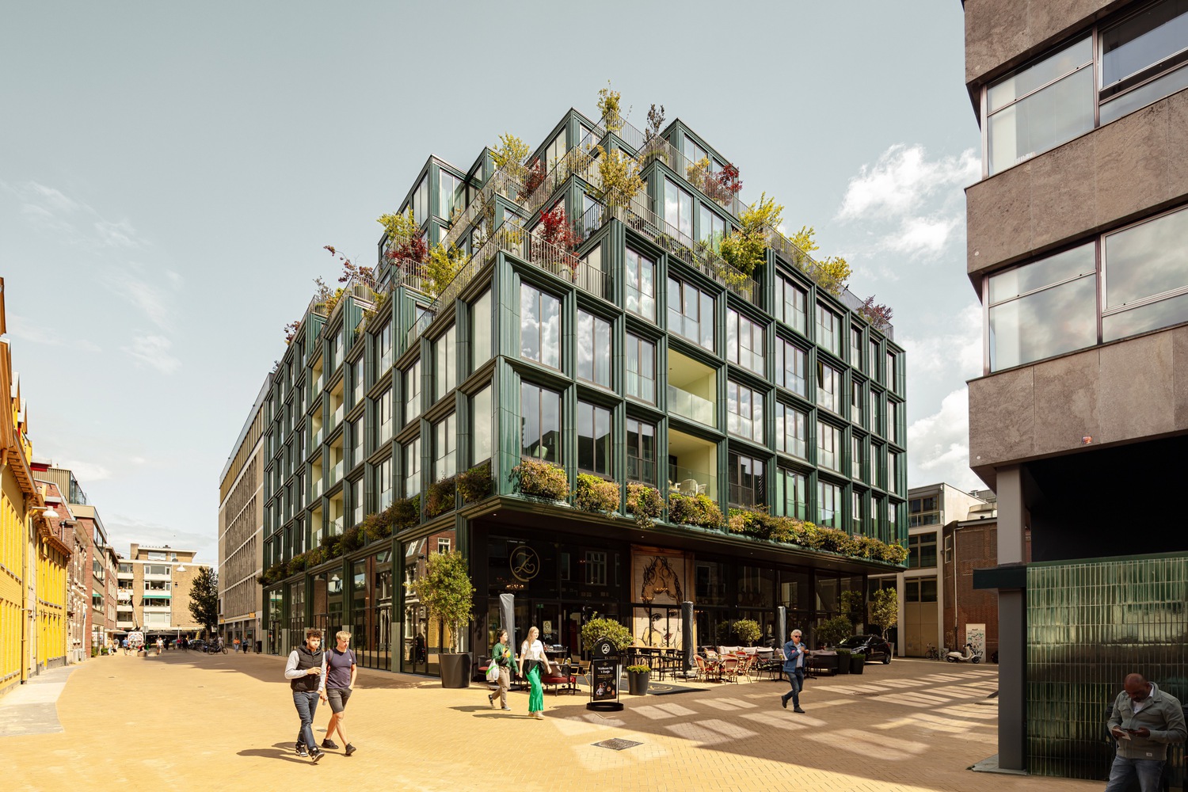


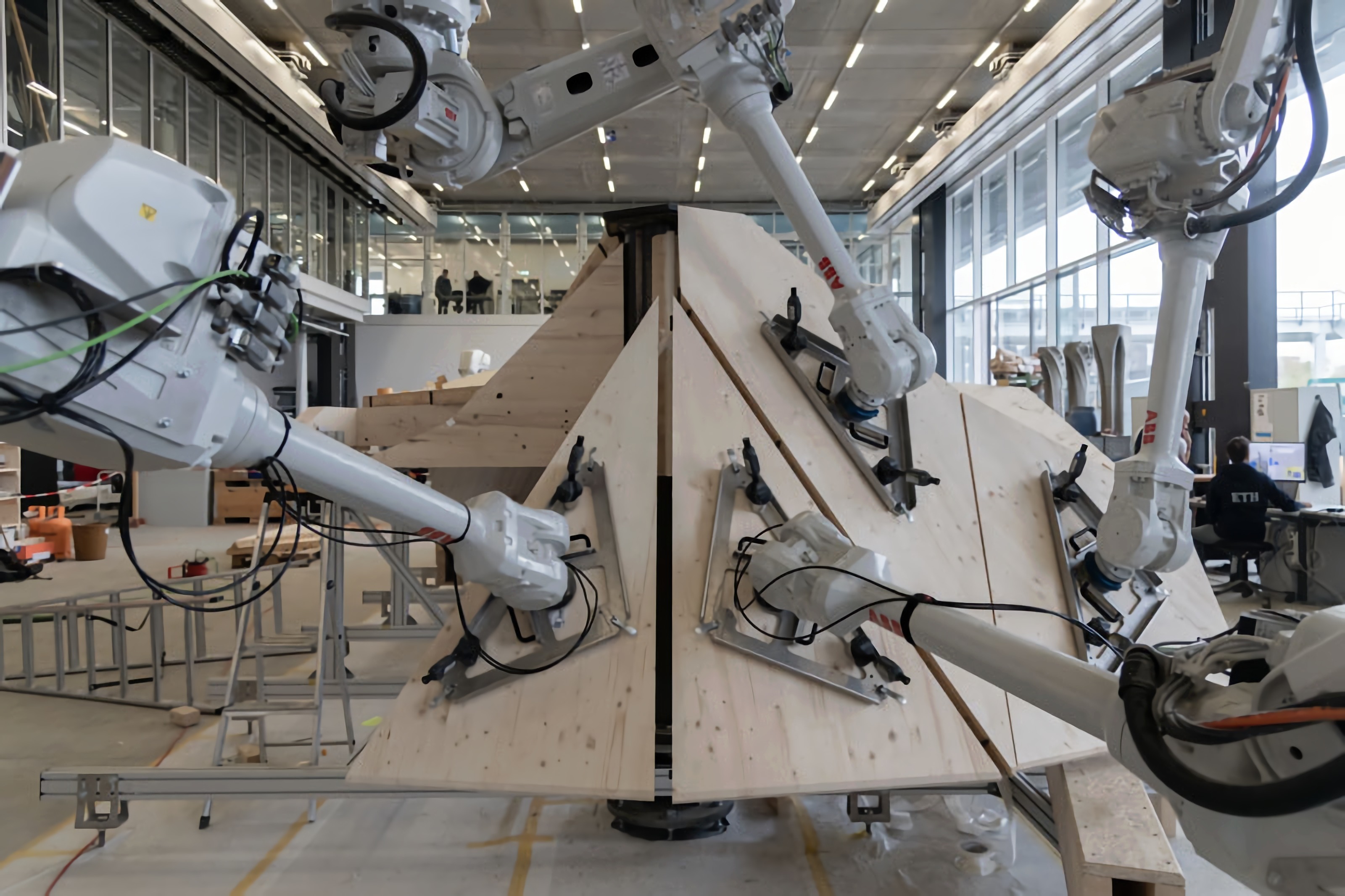

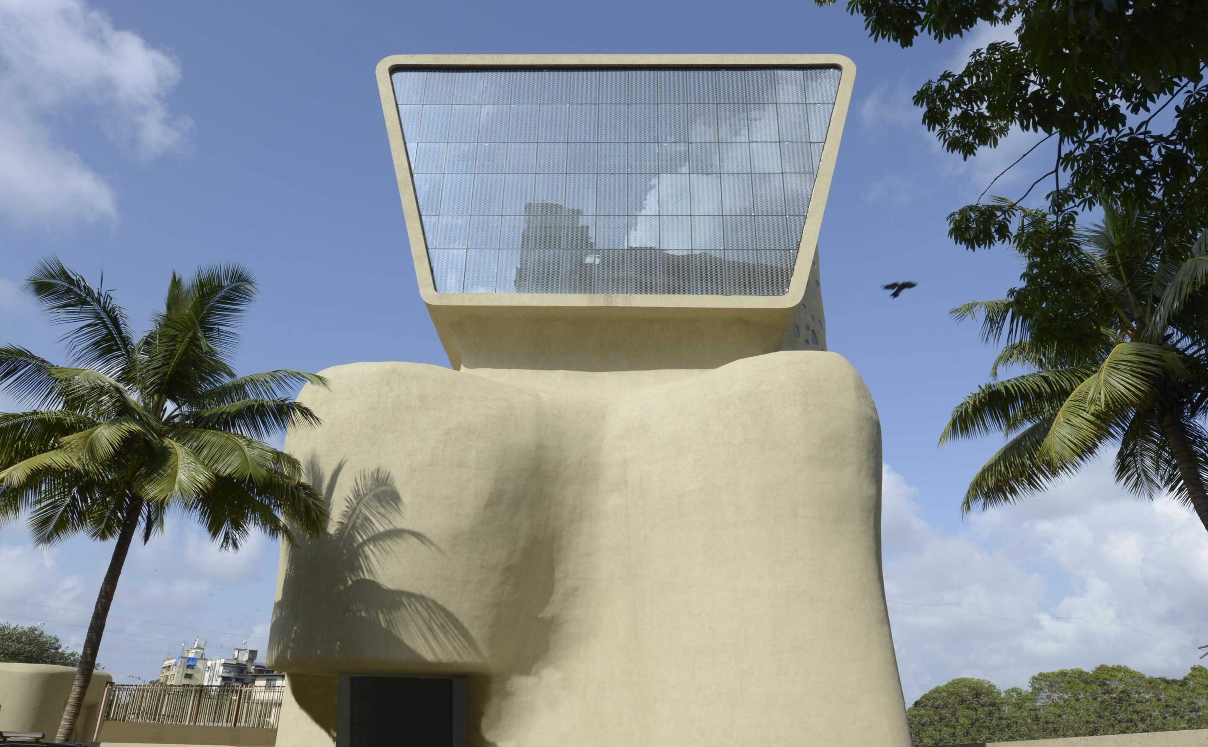
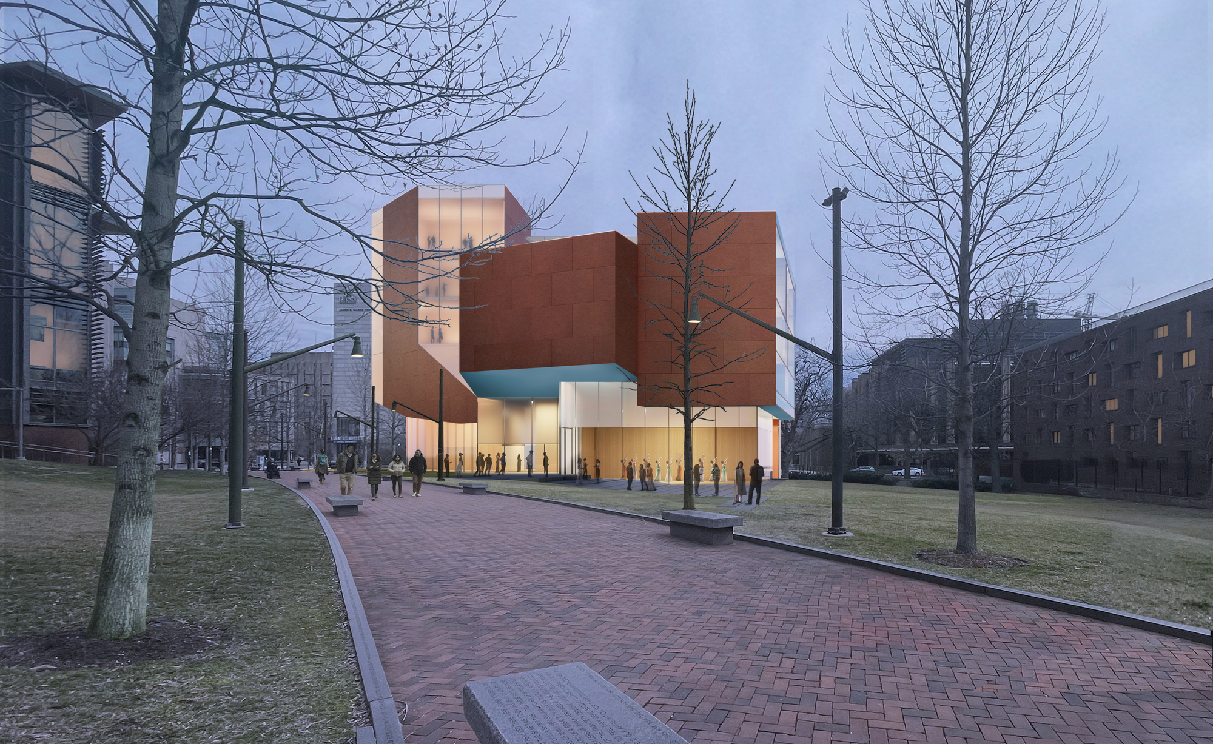

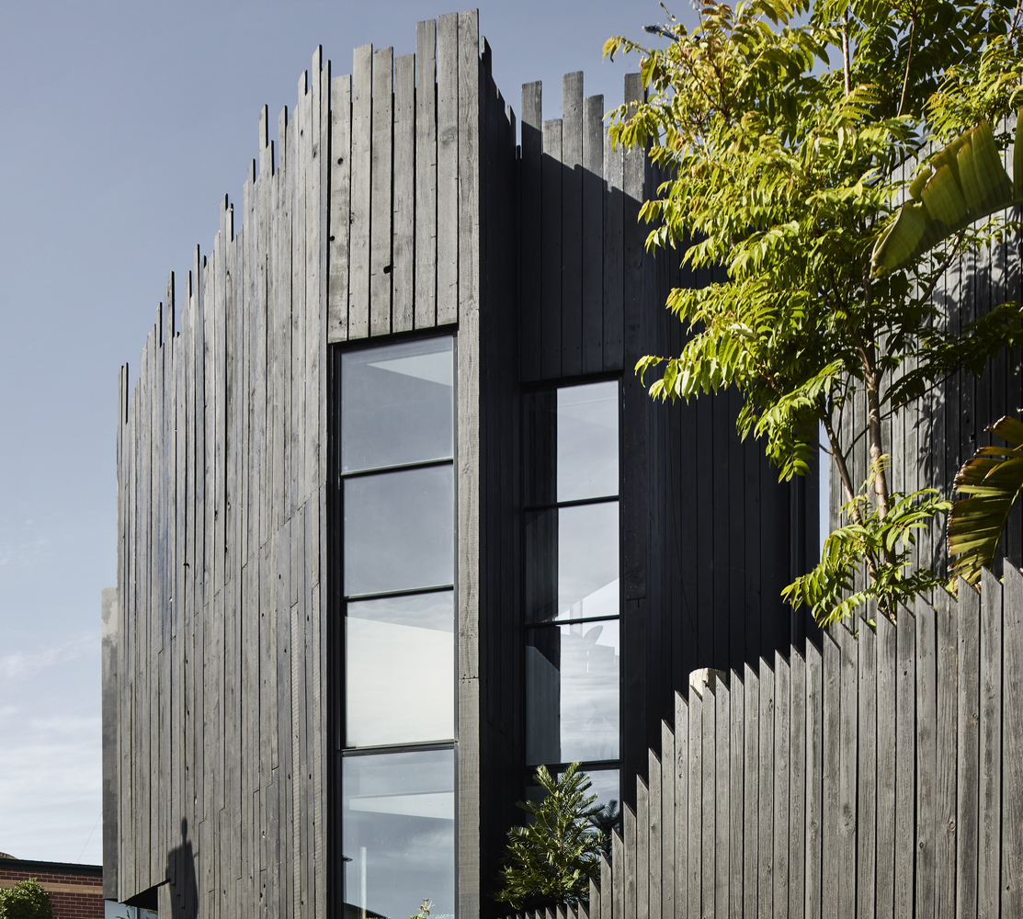
Authentication required
You must log in to post a comment.
Log in