A Bold Industrial Apartment Design in London
One of London's apartments features an industrial concept with free art objects illuminated by natural light through large openings. The industrial concept is known as "bold raw space" engraved with light and shadow to create aesthetics in the interior of the apartment. Francesco Meneghello applies minimal space decorating elements with free and diverse details.
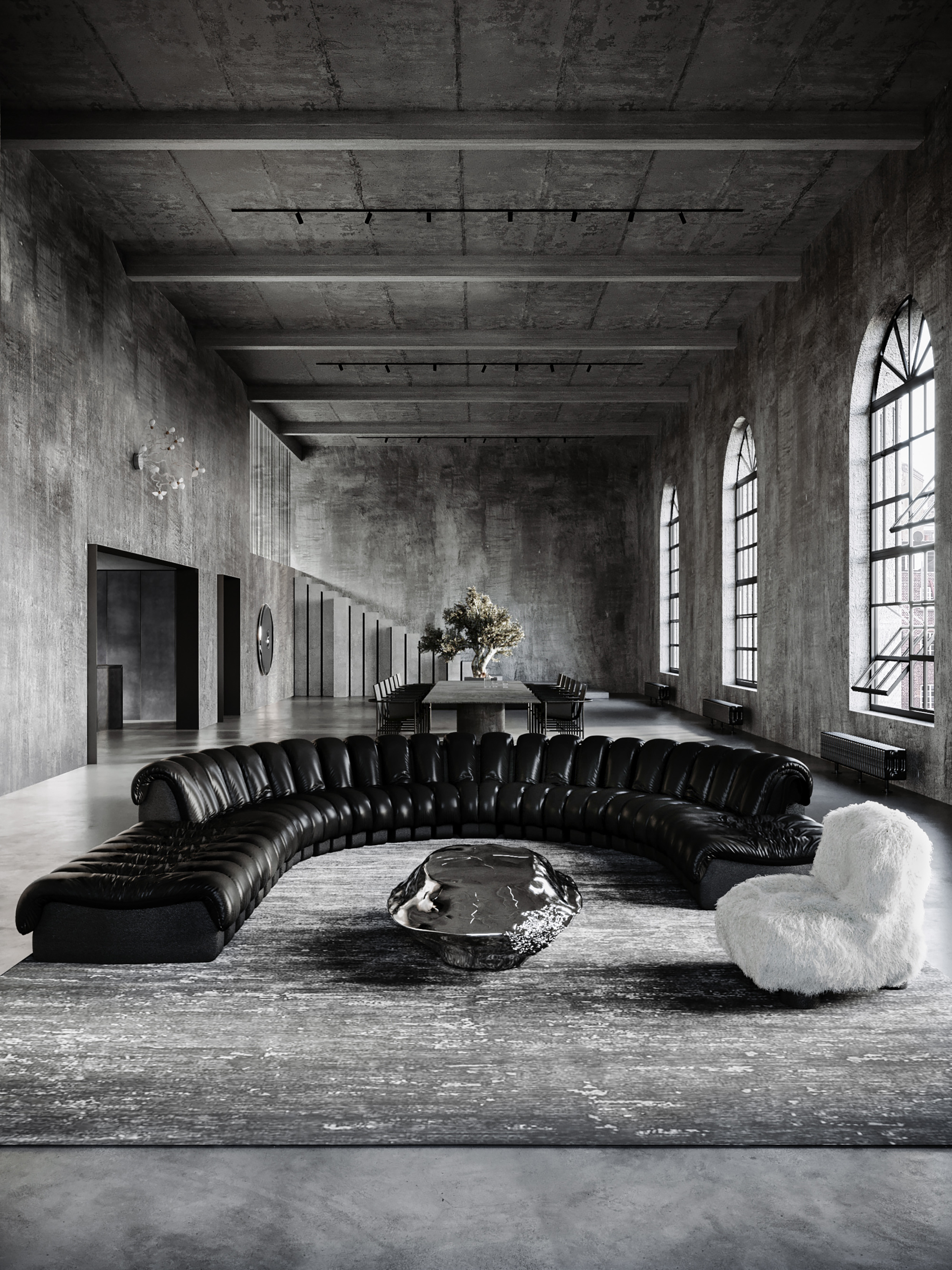 Francesco Meneghello designs bold raw spaces with free detail
Francesco Meneghello designs bold raw spaces with free detail
The concept of an open living room, illuminated by large windows is typical of industrial concepts. Well-thought-out layout and furniture arrangement create regular visual continuity in the apartment. The dining room and living room that does not have partitions show a direct connection between the rooms.
The large black leather upholstered sofa with its curved shape gives an intimate atmosphere to the relaxing area. In addition, a single sofa shrouded in white fur conveys warmth to the interior of the apartment. Artistic expression in the relaxed area is conveyed through frescoes inspired by the famous painter, Gustave Courbet, L'Origine du monde.
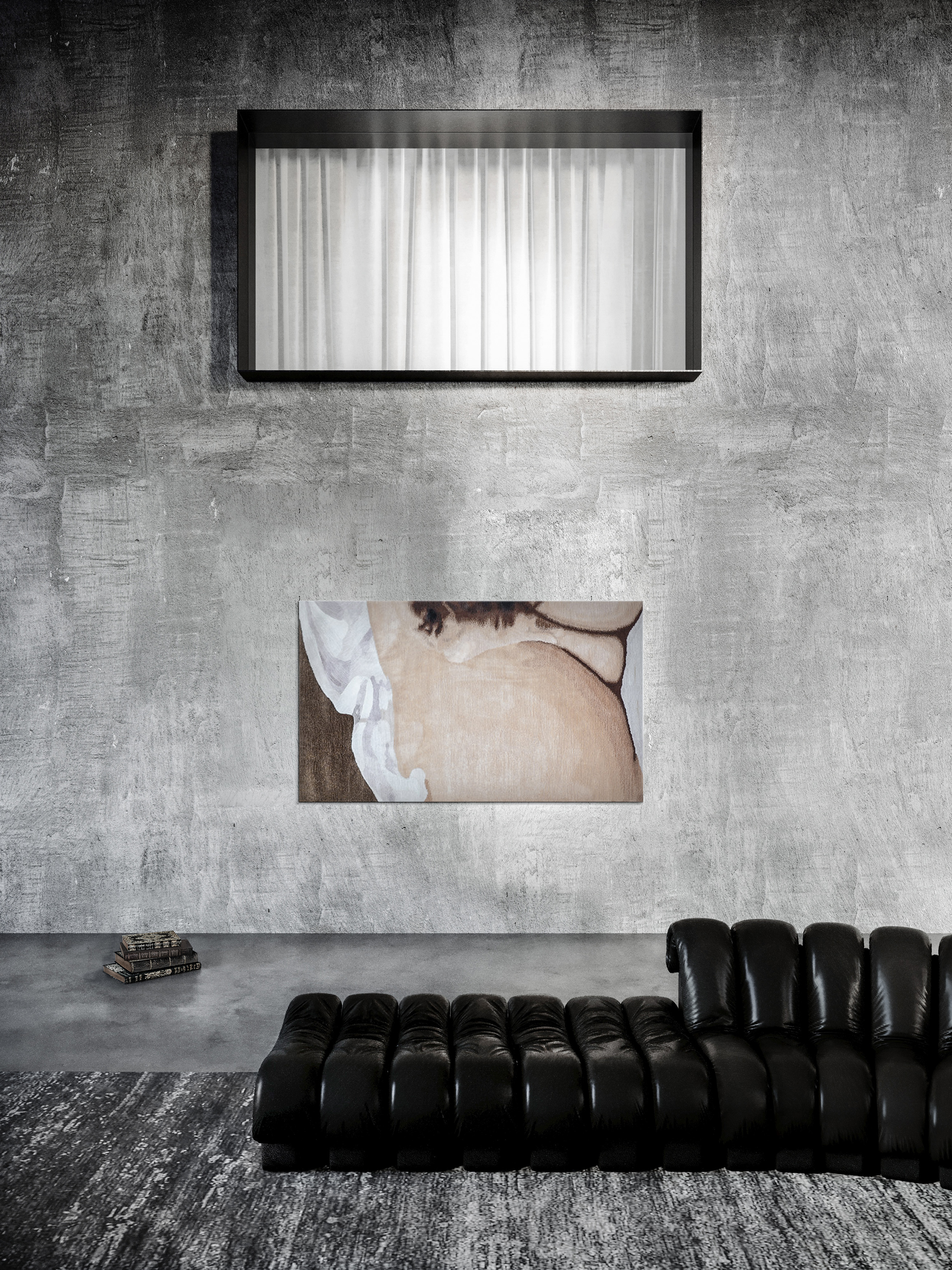 Relaxing area
Relaxing area
Representing the classic concept of an apartment, Francesco Meneghello applied a large marble table in the dining room with black color typical of the industrial style to make it look proportional to other spaces. Beside it, there is a geometric black chair surrounding the olive tree in the middle, which is a symbol of the sanctity of nature.
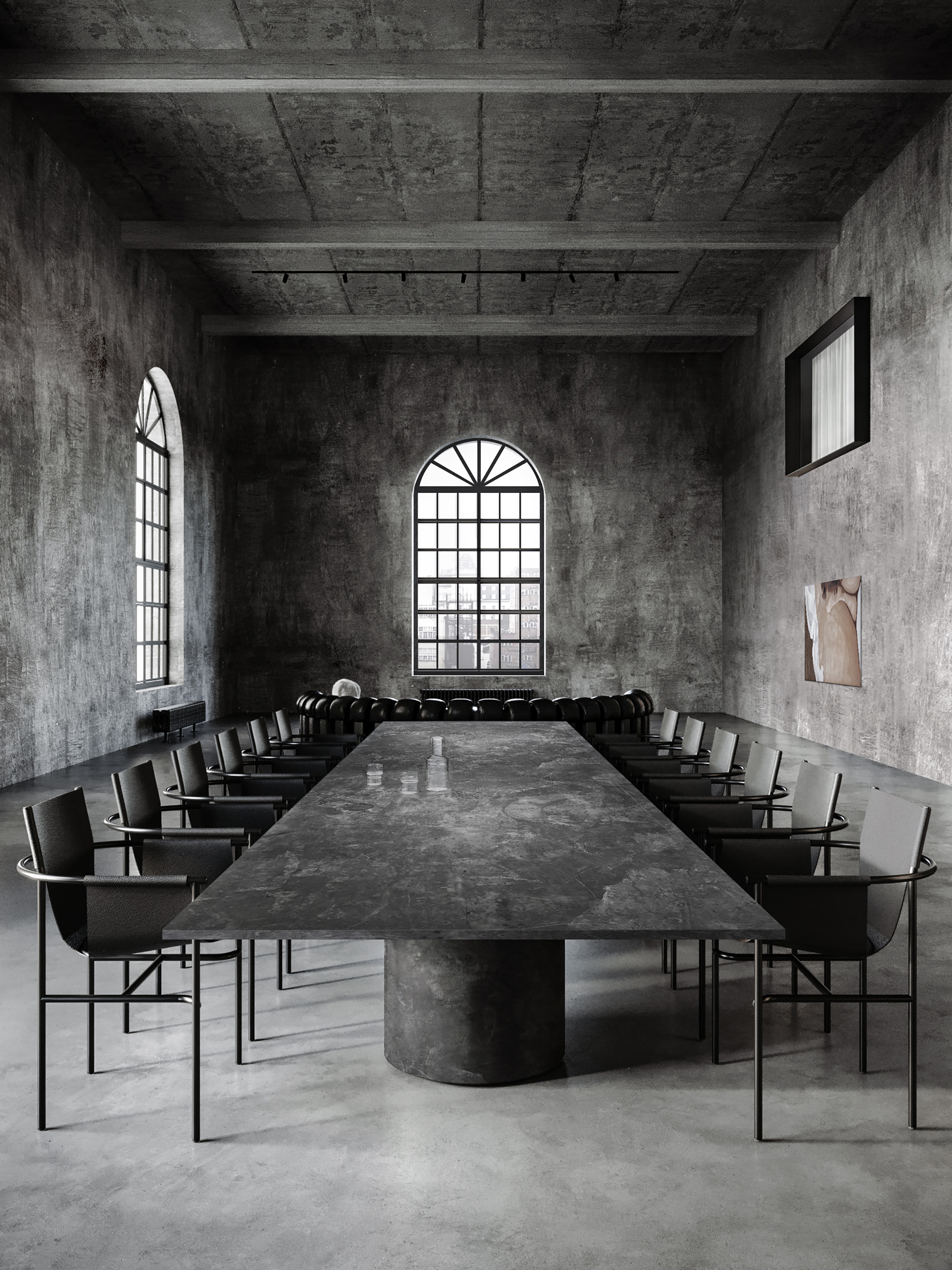 Industrial dining room combined with classic marble table
Industrial dining room combined with classic marble table
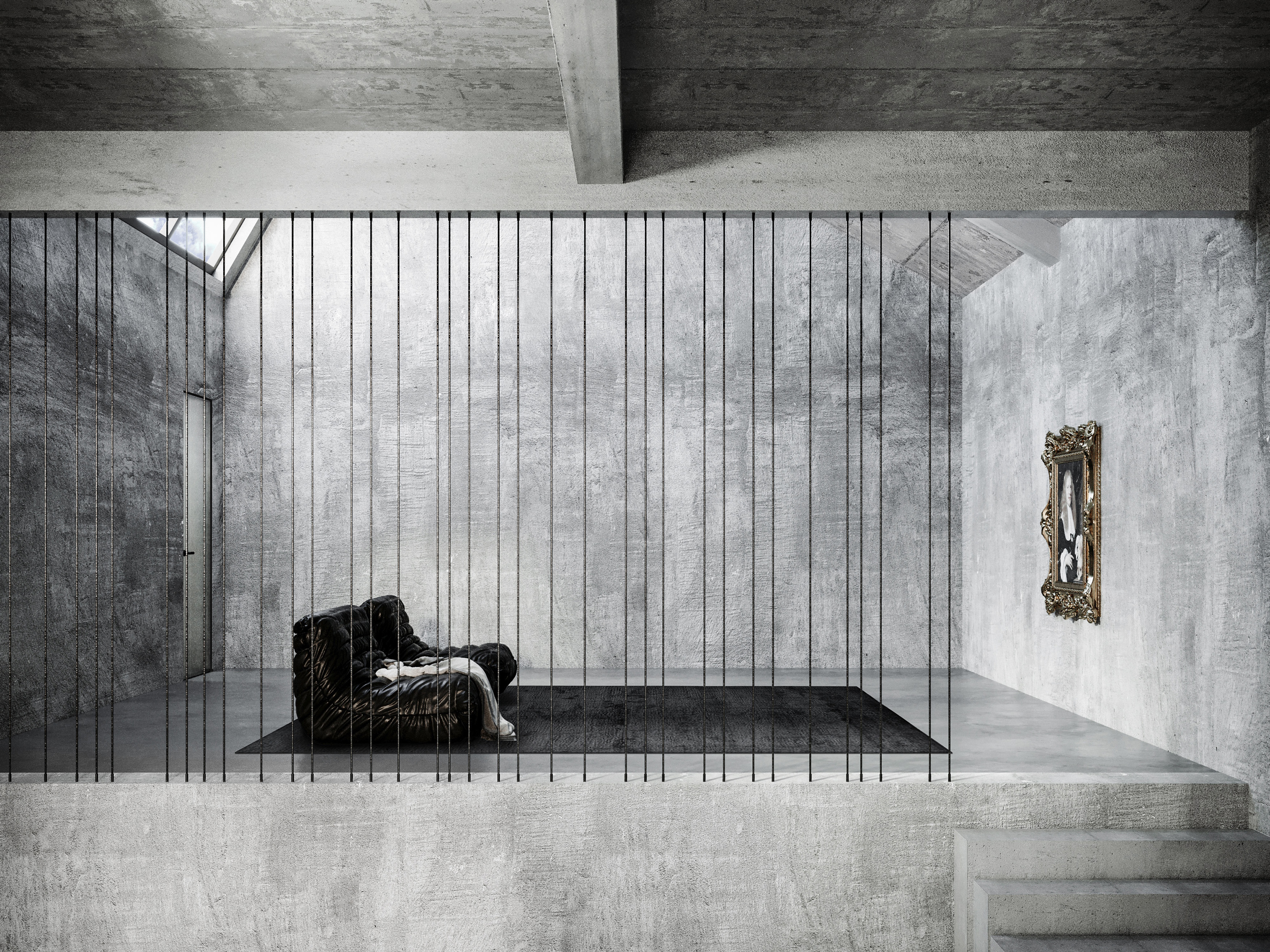 Mezzanine accommodates private lounges
Mezzanine accommodates private lounges
Francesco Meneghello designed the mezzanine to provide a private space and an intimate atmosphere for apartment dwellers. Through the stairs, a mezzanine that accommodates a lounge with two armchairs and a painting shows the ideal connection between the personal lounge and the internal space behind it. Looking deeper, the first private space is a wardrobe inspired by the avant-garde boutique in Berlin. Stunningly looking, the natural light entering through the skylight highlights the futuristic furniture, adding beauty to the wardrobe area. The master bedroom with a geometric layout design inspired by the comfort of the sleeping area in Japan is realized in a simple geometric shape. Equipped with an en-suite bathroom with a marble sink to erase the impression of "rough space."
Through this apartment project, Francesco Meneghello tells about his vision which refers to the balance between full and empty.
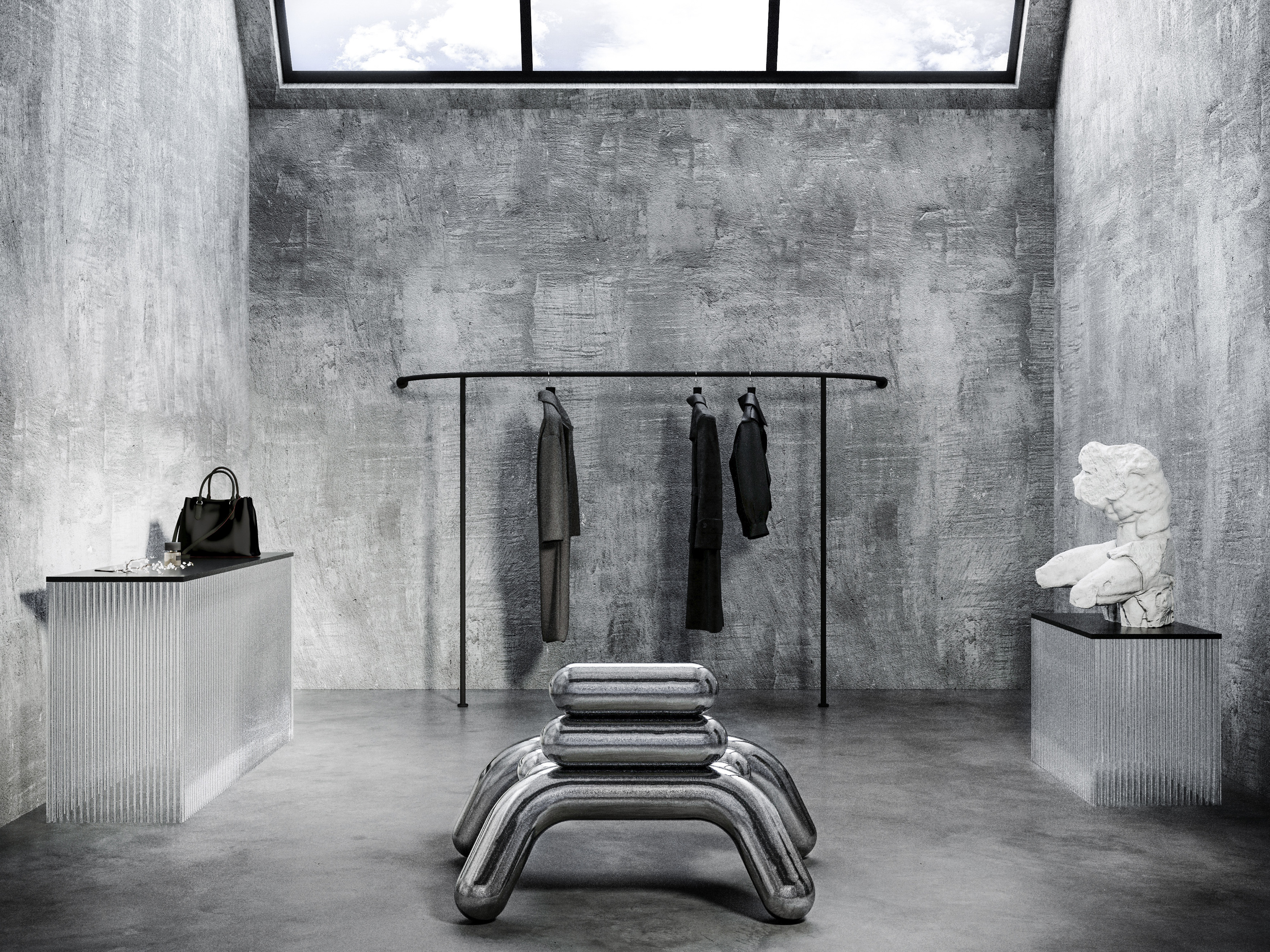 Wardrobe
Wardrobe
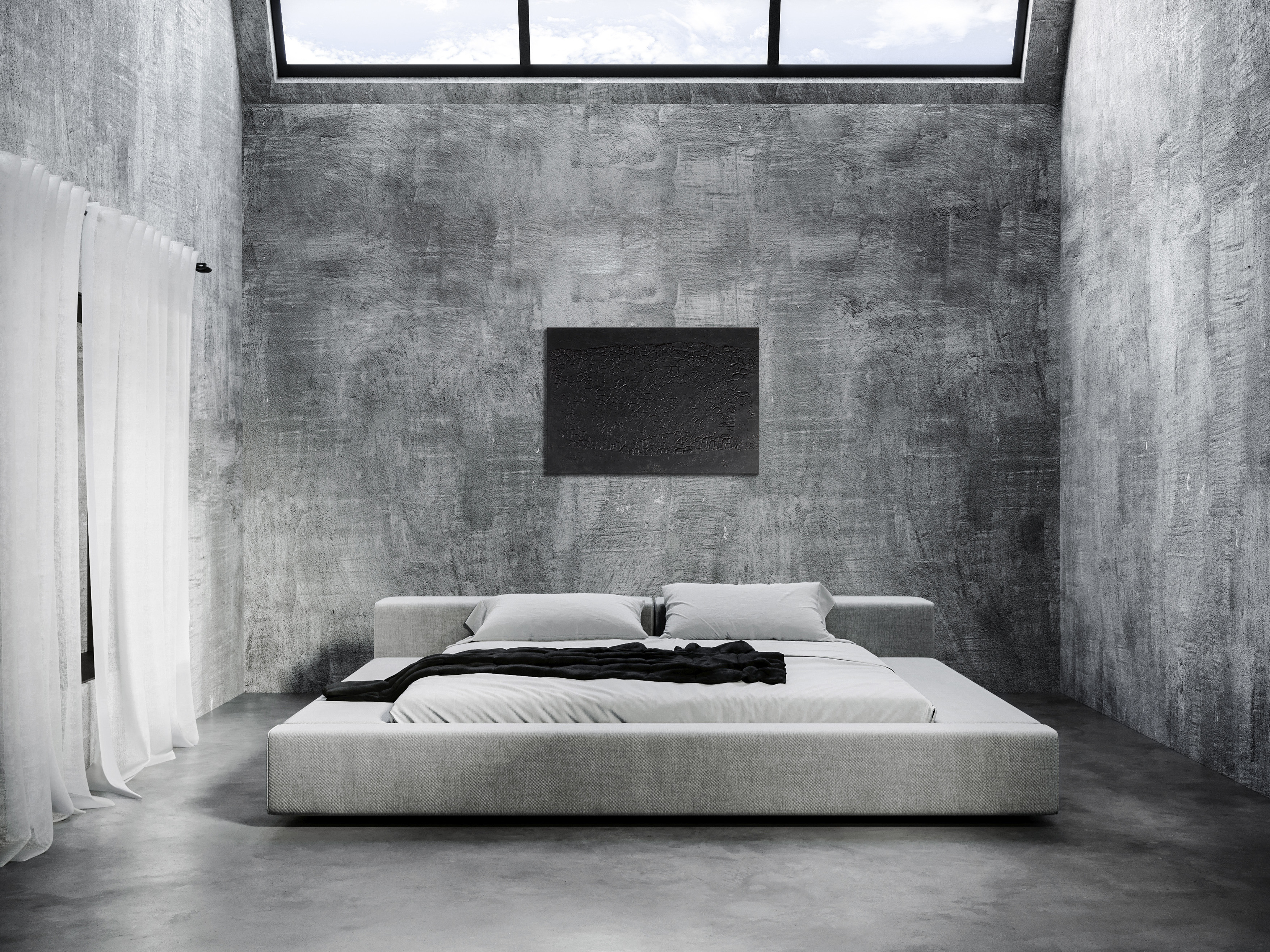 Master bedroom
Master bedroom
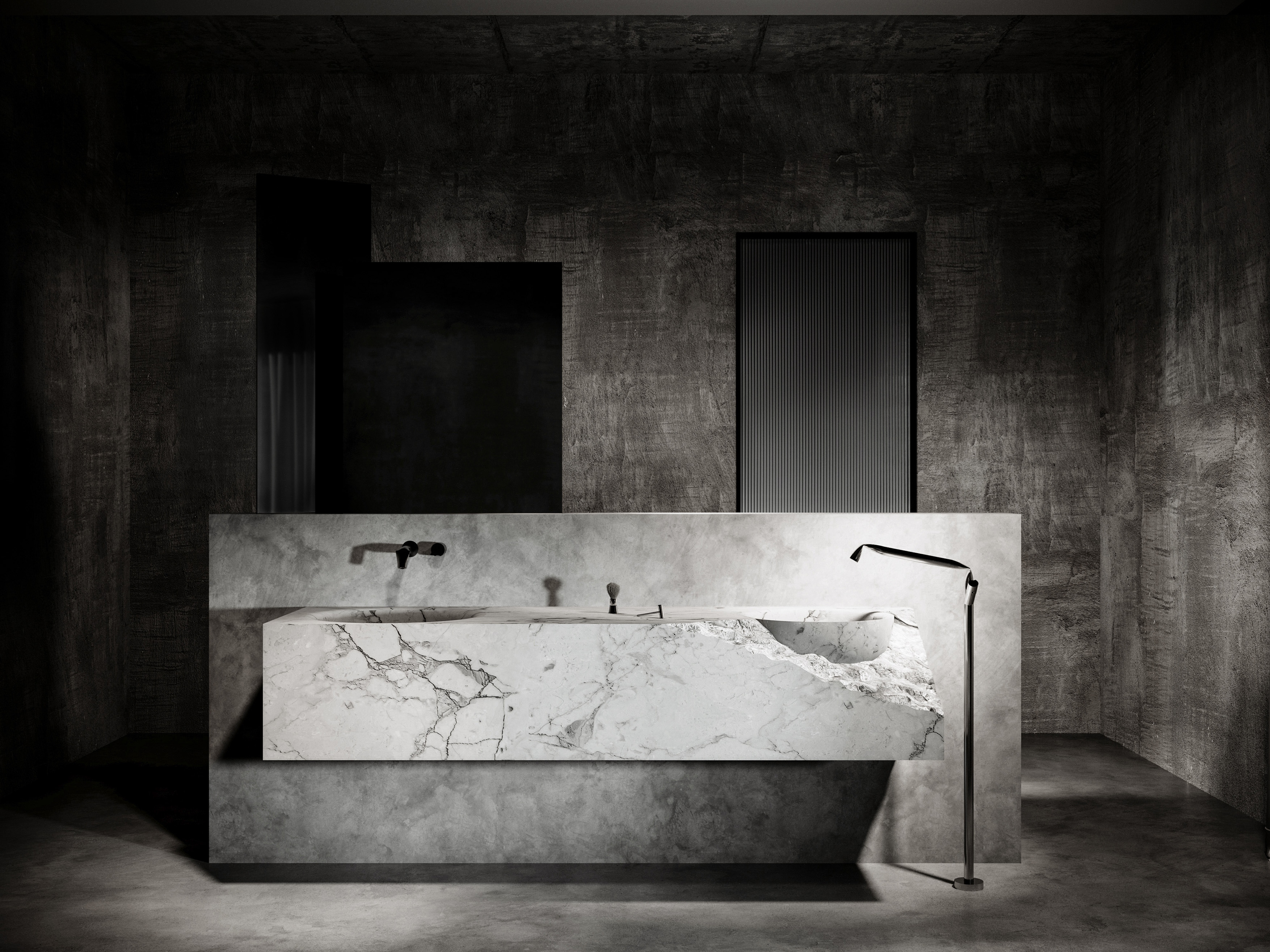 En-suite bathroom
En-suite bathroom

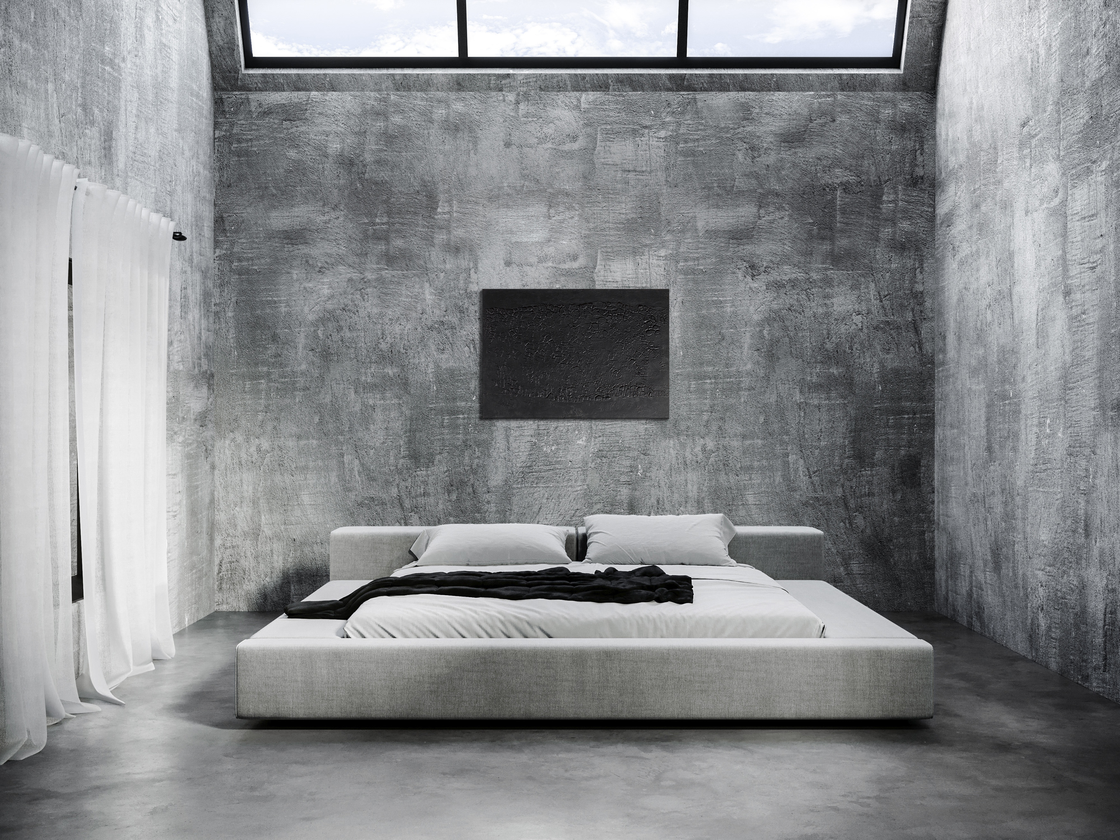



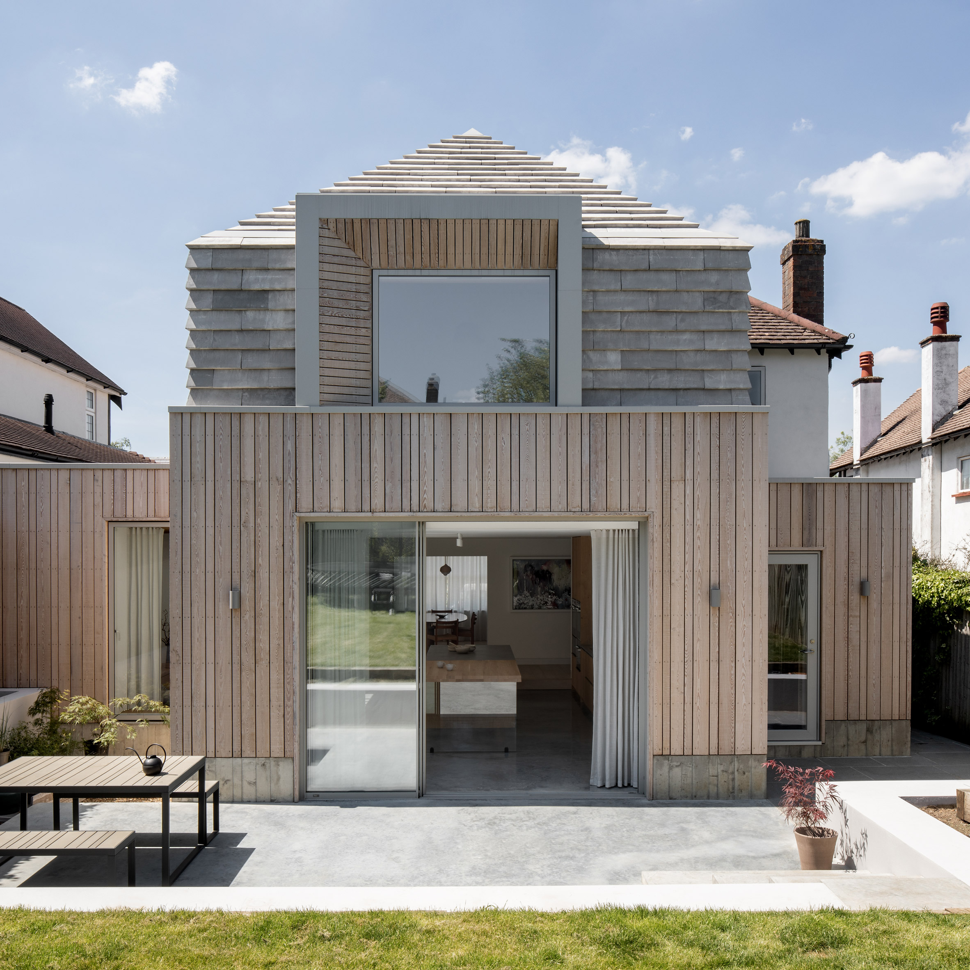
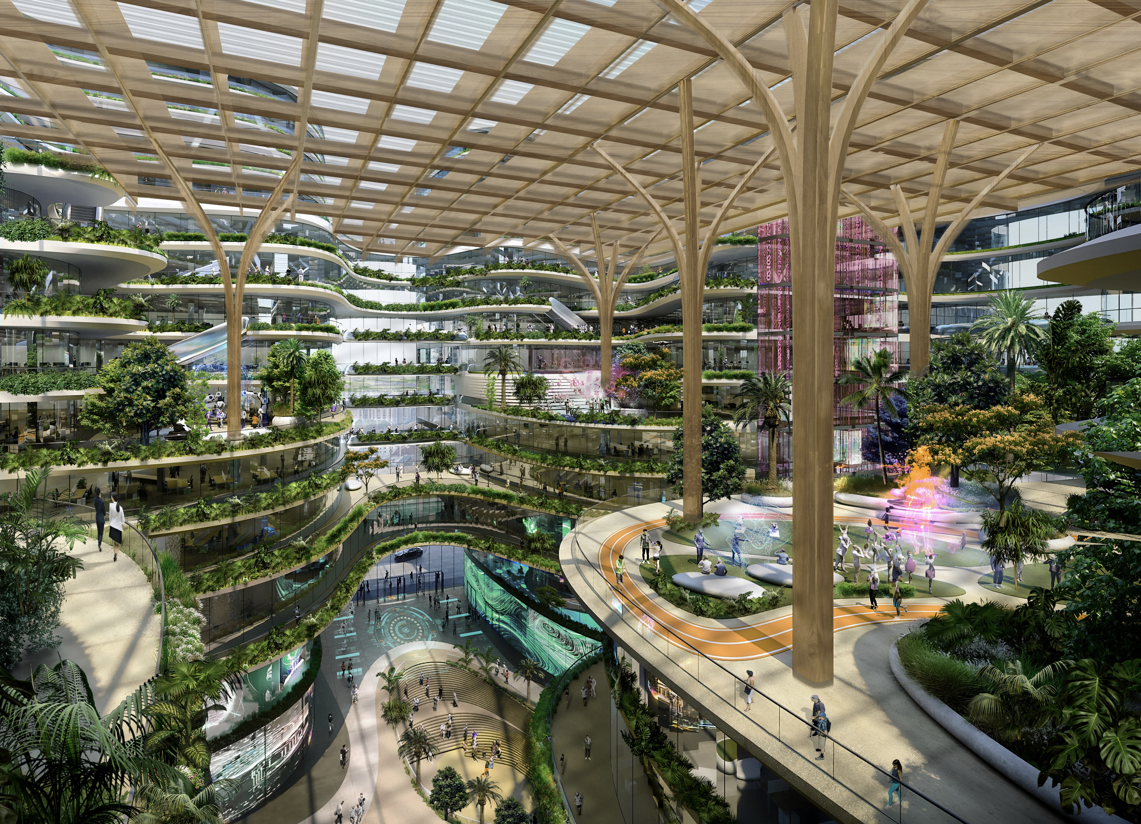

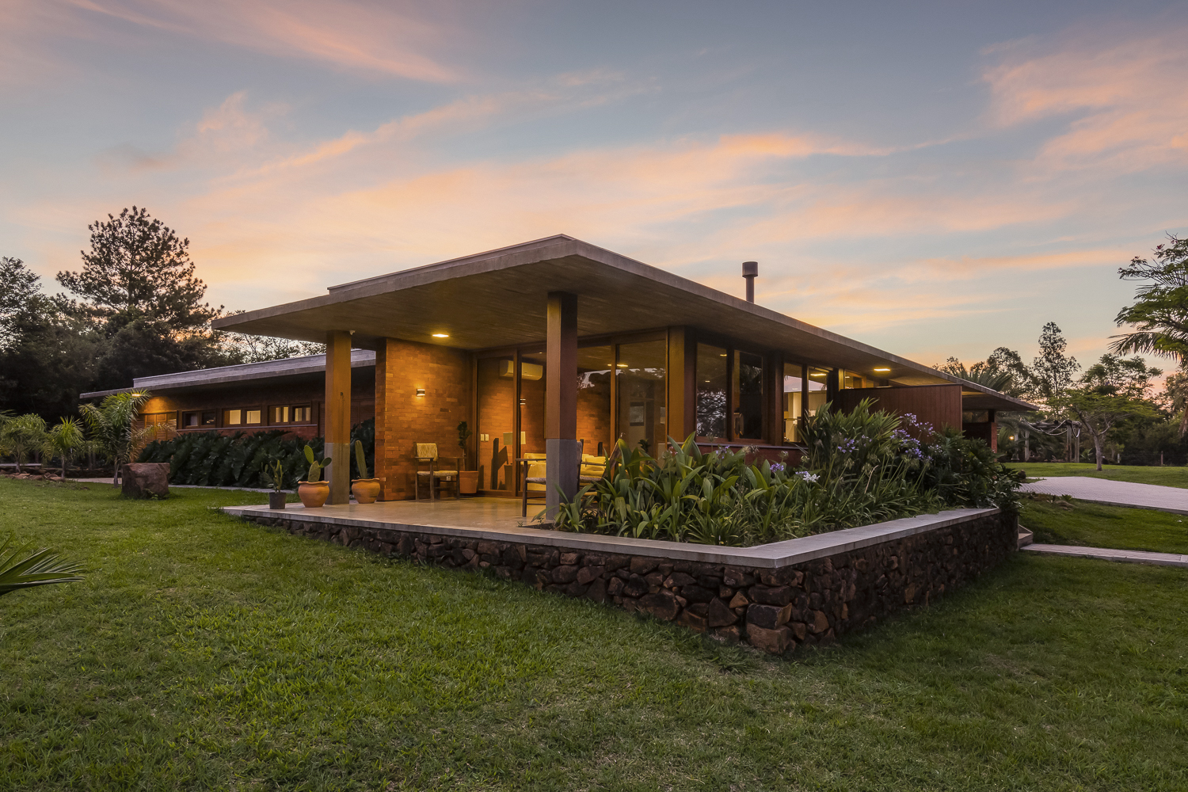

Authentication required
You must log in to post a comment.
Log in