Responding Urban Houses Issue with HK Residence
Located in southern Jakarta city, HK Residence utilizes site potential with a narrow face but elongated to build a comfortable house in the middle of busy and rowdy Jakarta city.
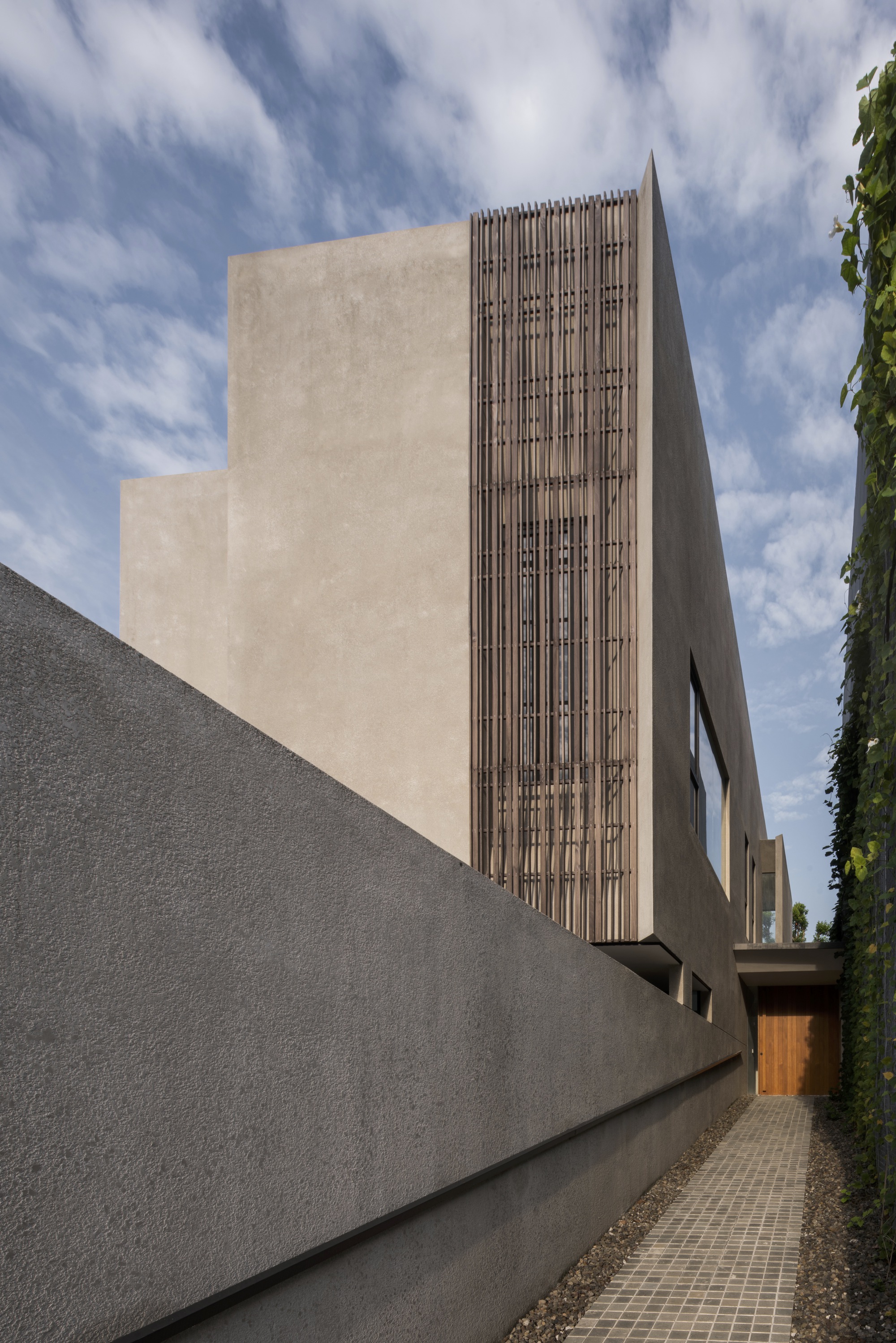 HK Residence by Dhanie & Sal. (cr: Ernest Theofilus)
HK Residence by Dhanie & Sal. (cr: Ernest Theofilus)
The HK Residence mass is formed from several individual boxes, with a vertical aspect that is not only applied lengthwise on the site but also vertically to form an appearance that is in harmony with the surroundings due to the condition of the existing site, which is flanked by 2 tall buildings. The vertical aspect can be seen in the ceiling, which has 2 different ceiling heights, with high openings for natural light access into the house.
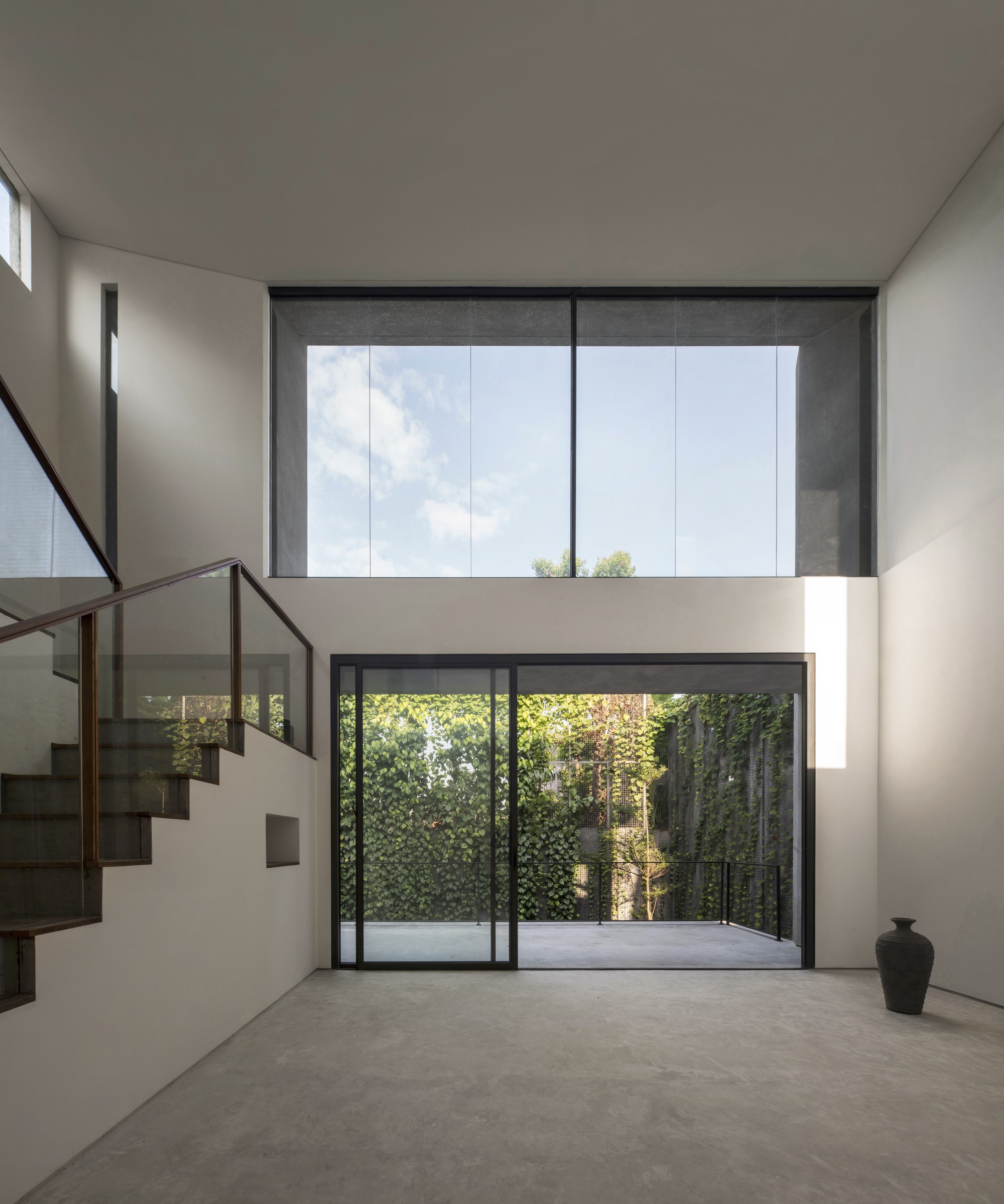 HK Residence vertical openings by Dhanie & Sal. (cr: Ernest Theofilus)
HK Residence vertical openings by Dhanie & Sal. (cr: Ernest Theofilus)
The exterior is textured plaster with an unfinished look, which will follow natural conditions and change over time. In contrast, the interior of this house is covered in white, creating a calm ambiance.
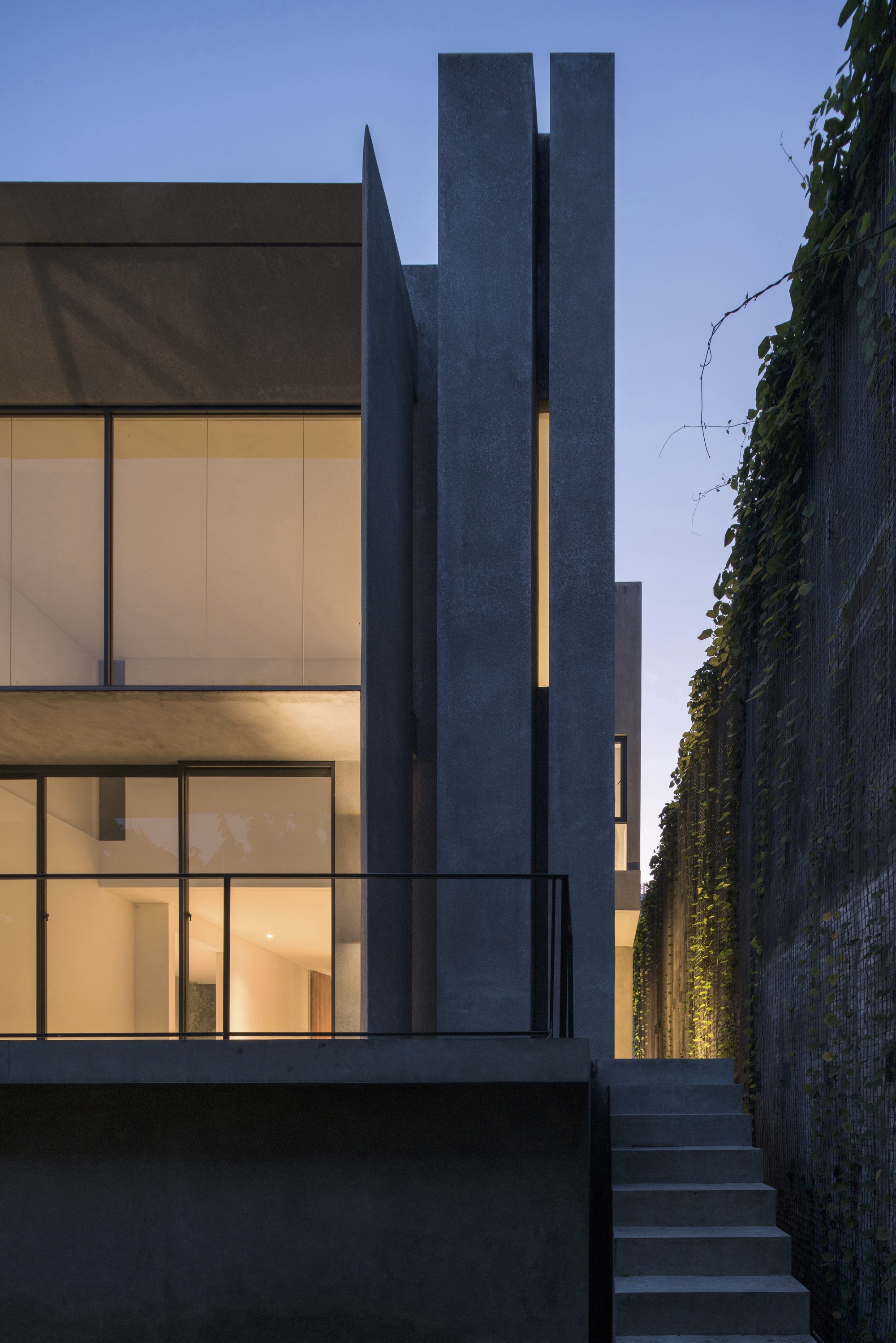 HK Residence texture by Dhanie & Sal. (cr: Ernest Theofilus)
HK Residence texture by Dhanie & Sal. (cr: Ernest Theofilus)
The main area is raised half a floor higher than the street level, with access as a ramp connecting the two different height levels. The journey into the house through this ramp creates a smooth transition from the busy street to the quieter areas of the house. The elongated shape of the site has the potential for a fairly large area behind the house, providing sufficient distance from street noise. The backyard is also the main orientation of this house, with most windows facing the backyard and a view of lush plants spreading across the walls.
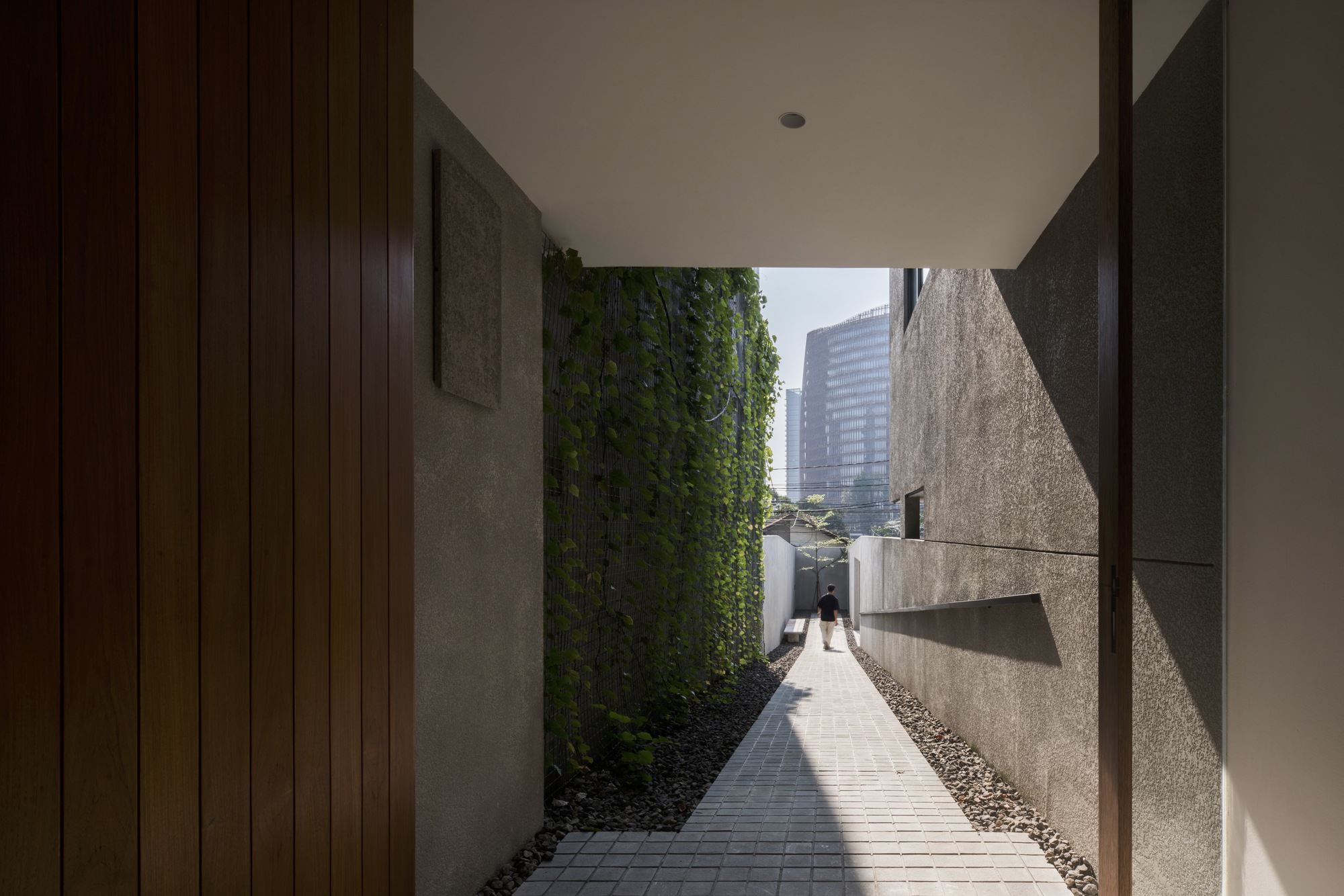 HK Residence ramp entering the house. (cr: Ernest Theofilus)
HK Residence ramp entering the house. (cr: Ernest Theofilus)
The living room and dining room areas function as common activities, becoming a melting pot between the domestic activities of the house on the ground floor and the private activities in the bedrooms on the 2nd floor. The main bedroom has windows with a lattice, in which residents can see the busy views of Jakarta from between, so they are not completely isolated from urban life.
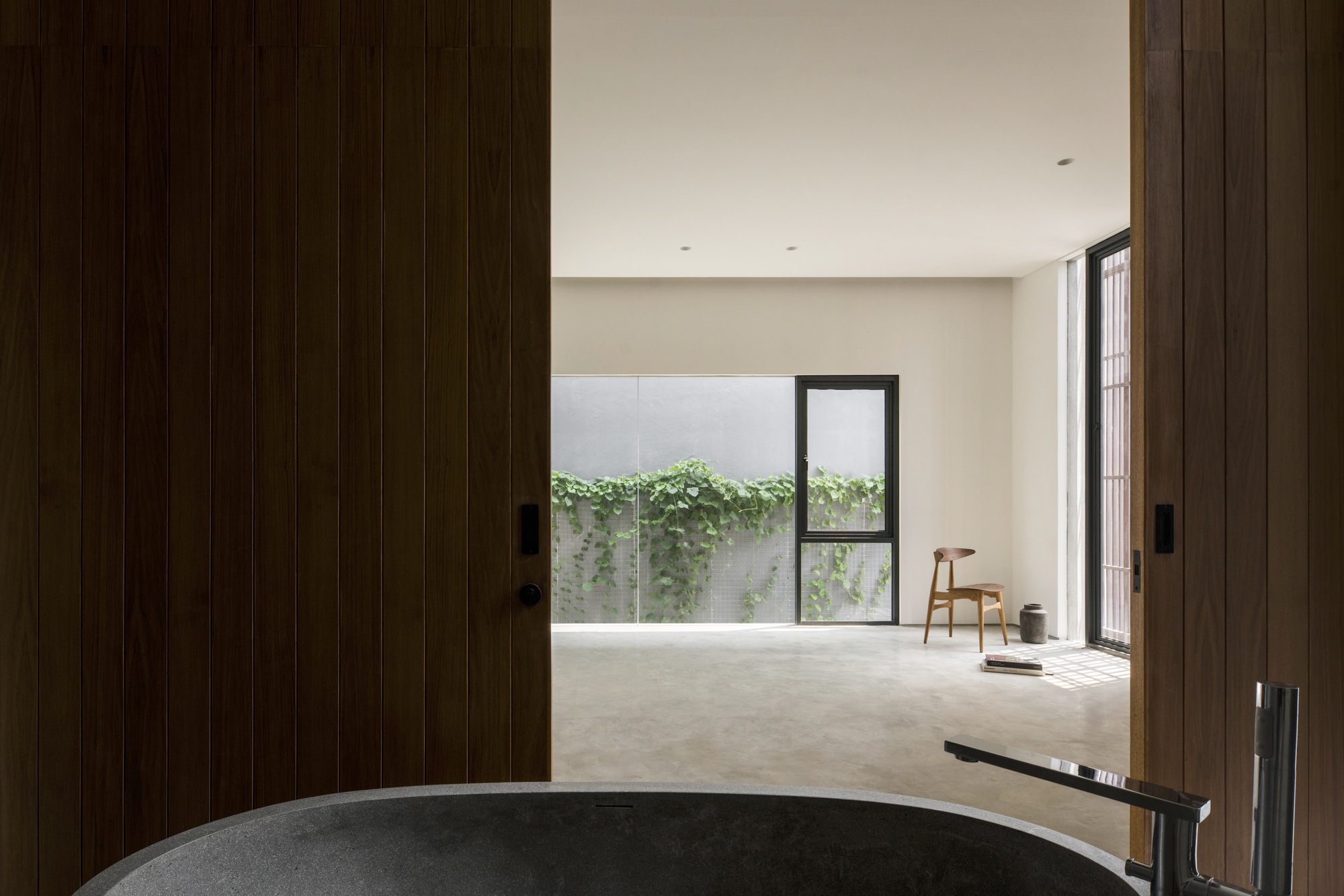 HK Residence view from main bedroom. (cr: Ernest Theofilus)
HK Residence view from main bedroom. (cr: Ernest Theofilus)
HK Residence was designed carefully, producing a design response that solves the problems of urban life, being a fade out from the busyness and noise of urban life and a fade-in to start the day, becoming an ideal resting place in the middle of Jakarta City.
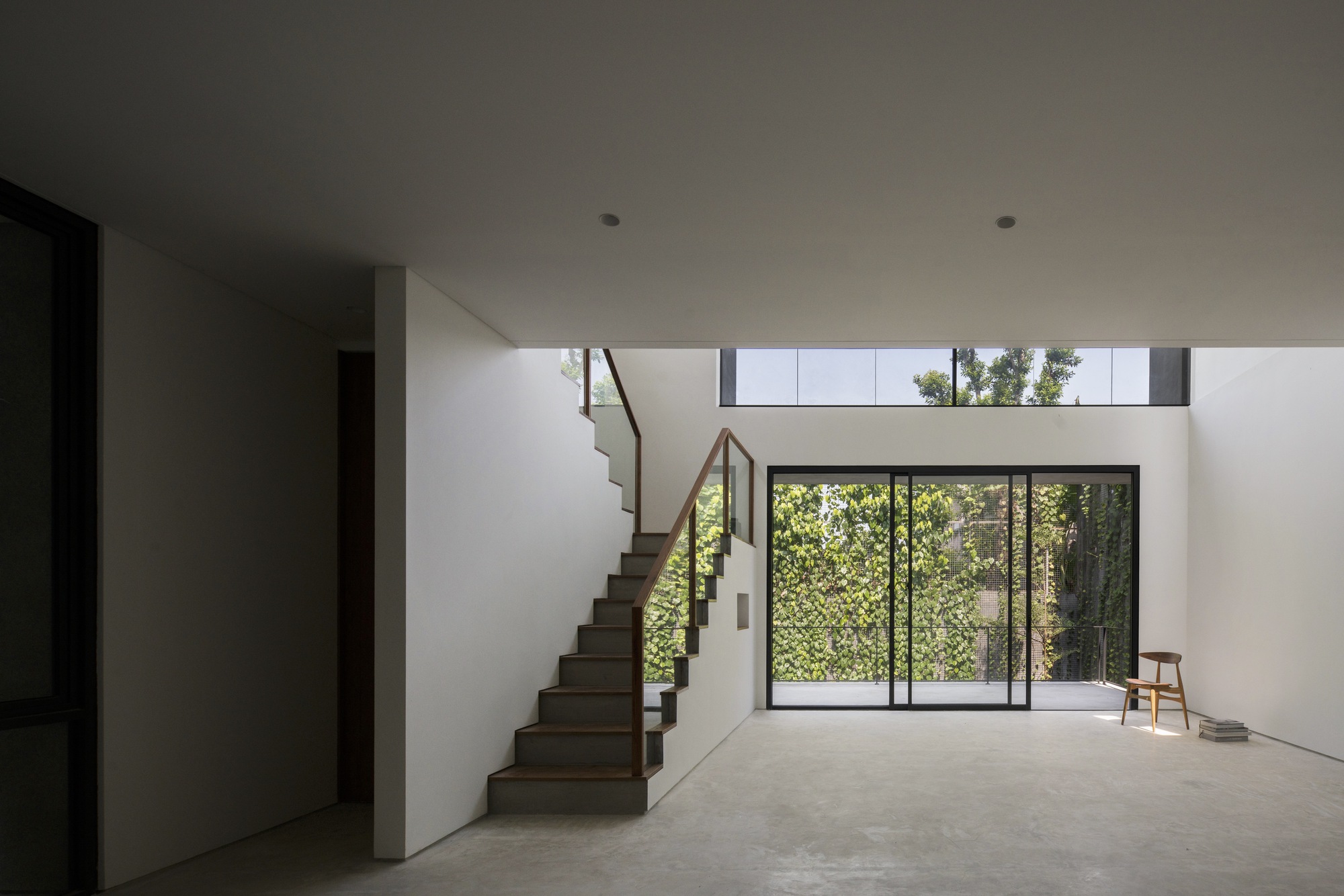 HK Residence by Dhanie & Sal. (cr: Ernest Theofilus)
HK Residence by Dhanie & Sal. (cr: Ernest Theofilus)

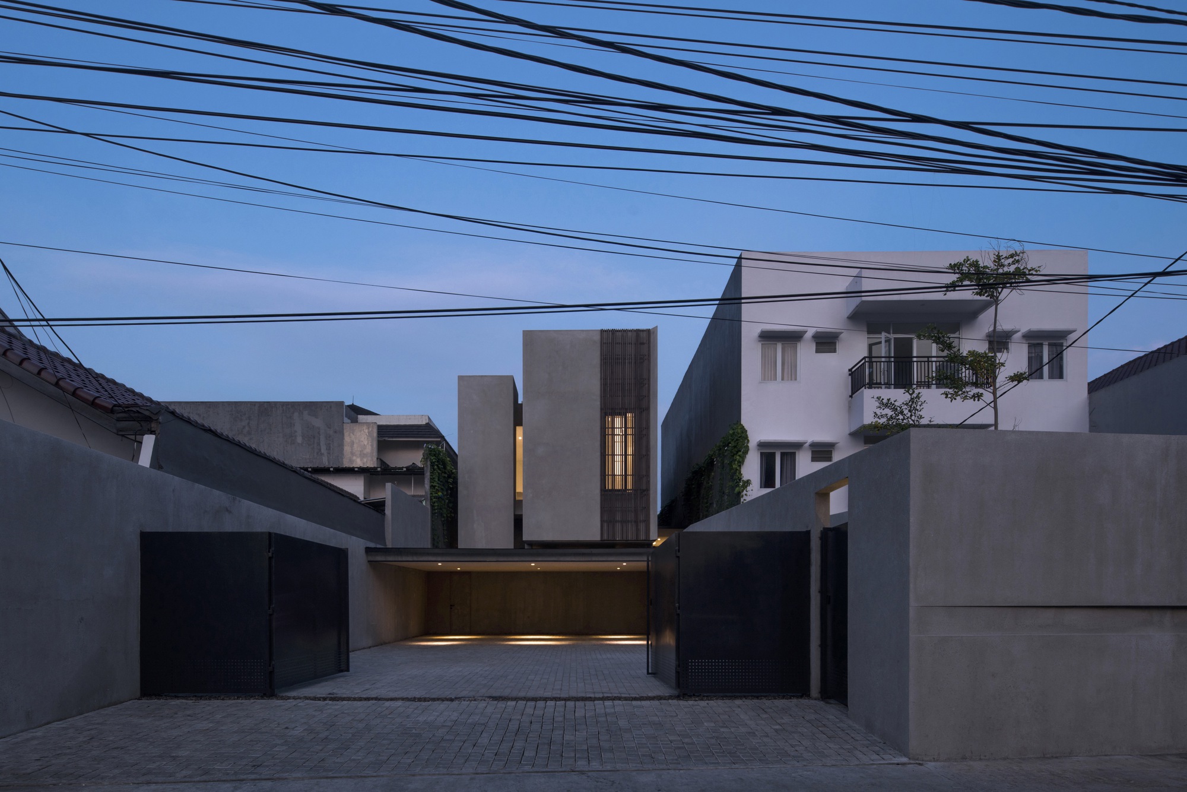


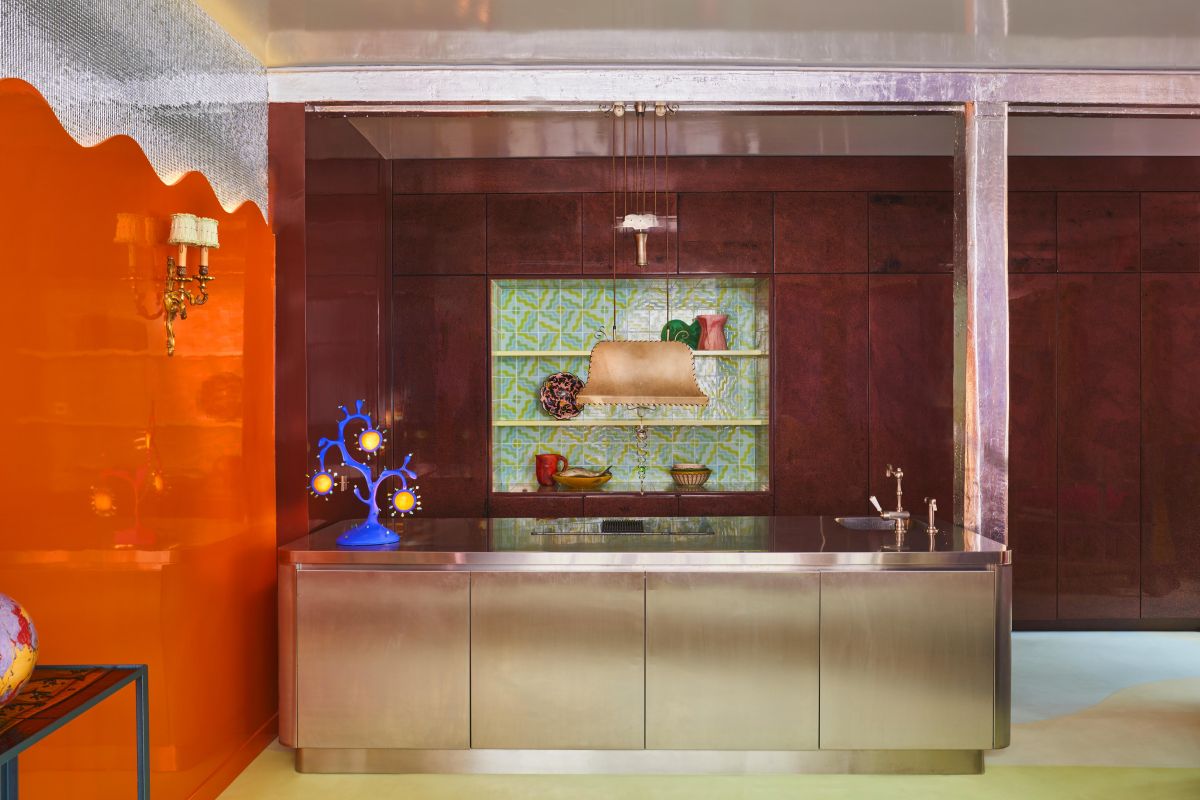



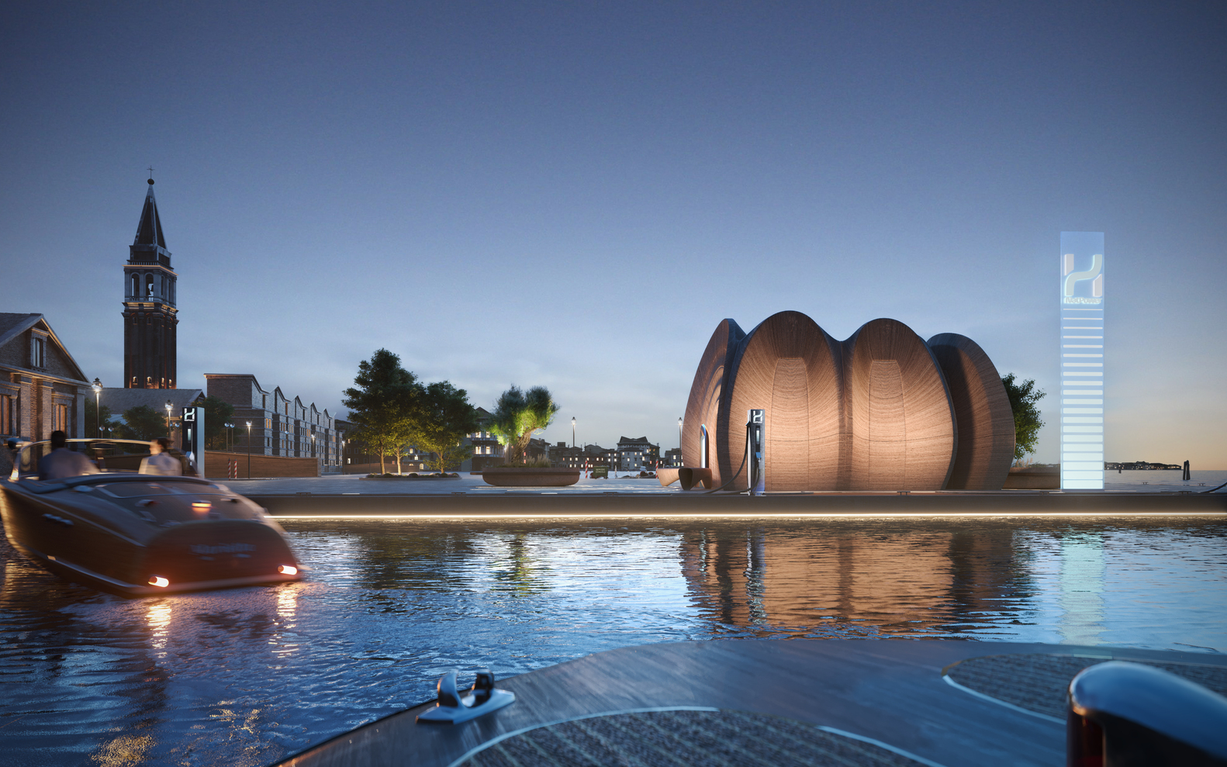
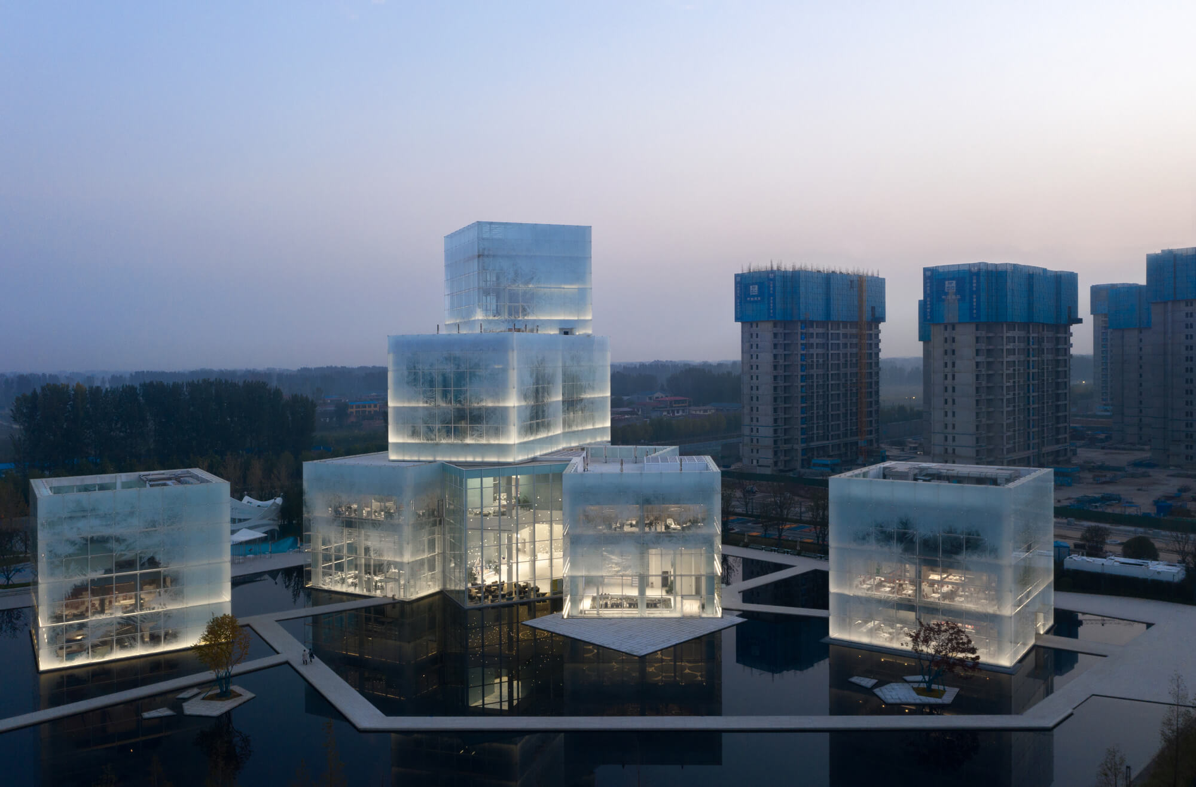
Authentication required
You must log in to post a comment.
Log in