Fuqiang Elementary School: Nurturing Shenzhen's Future Generations
People's Architecture has designed an elementary school located in Shenzhen, China, with the idea of a 'hybrid space' for its design concept. This concept refers to the school's goal or mission which seeks to become an educational center that supports new ways of learning for the sake of honing the creative and innovative talents of children in Shenzhen.
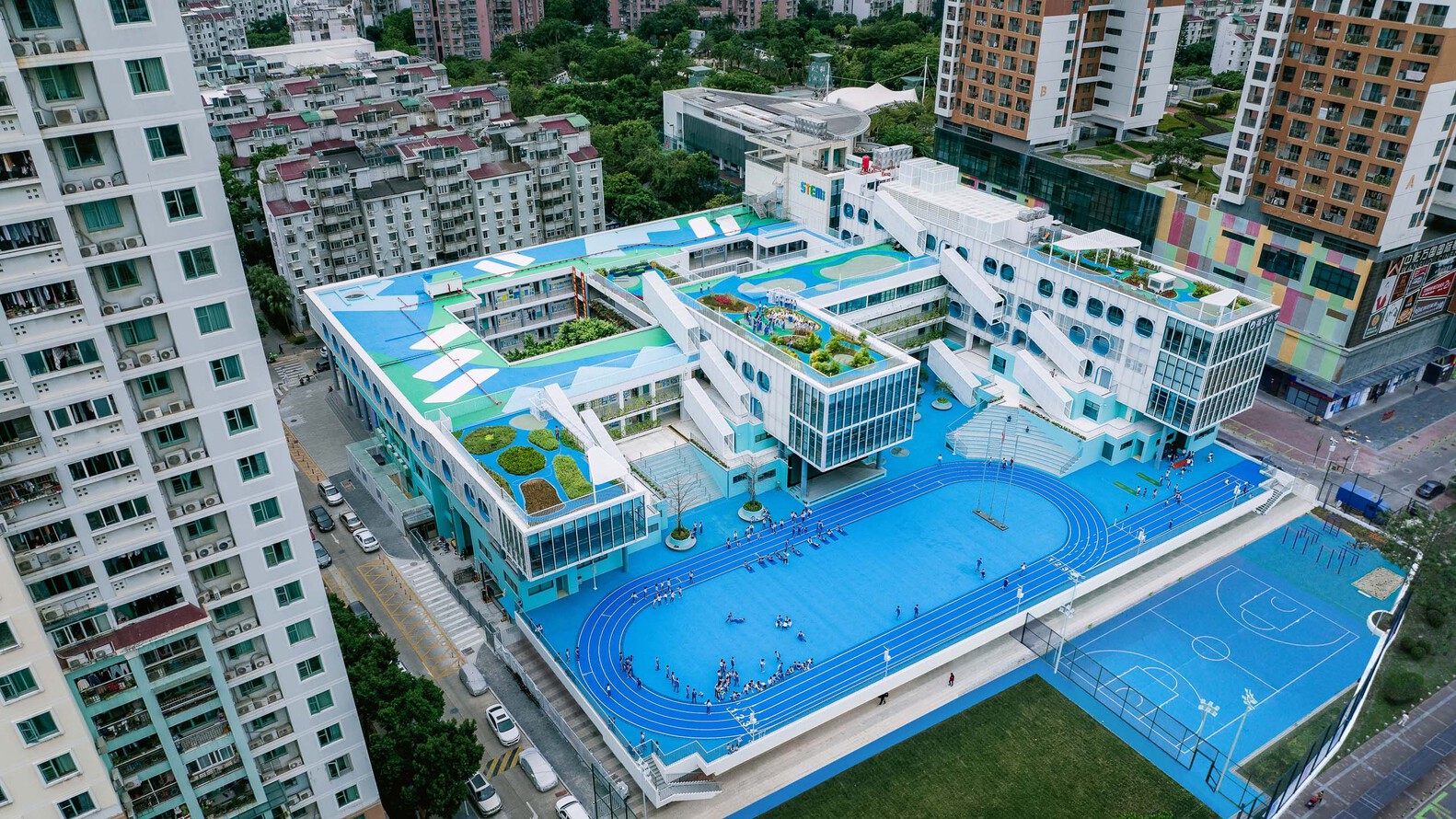 Fuqiang Elementary School by People's Architecture.
Fuqiang Elementary School by People's Architecture.
The purpose of the concept of ‘hybrid space’ is to create a space that can represent the role of the 'third teacher' in the learning process of students. By presenting various programs and activities that are side by side in three dimensions to offer new connections at various levels, this school is expected to foster curiosity and enthusiasm for learning in every student. The physical proximity between standard classrooms, specialty classrooms, and athletic fields allows a cross-disciplinary interaction. Meanwhile, from the library on the first floor, students inside can still watch performances in the theater and sports activities in the underground gym. This means that every child can explore themselves through interactive zones, classrooms, sports arenas, and various areas that support them.
 The view of the new school building from the athletic field.
The view of the new school building from the athletic field.
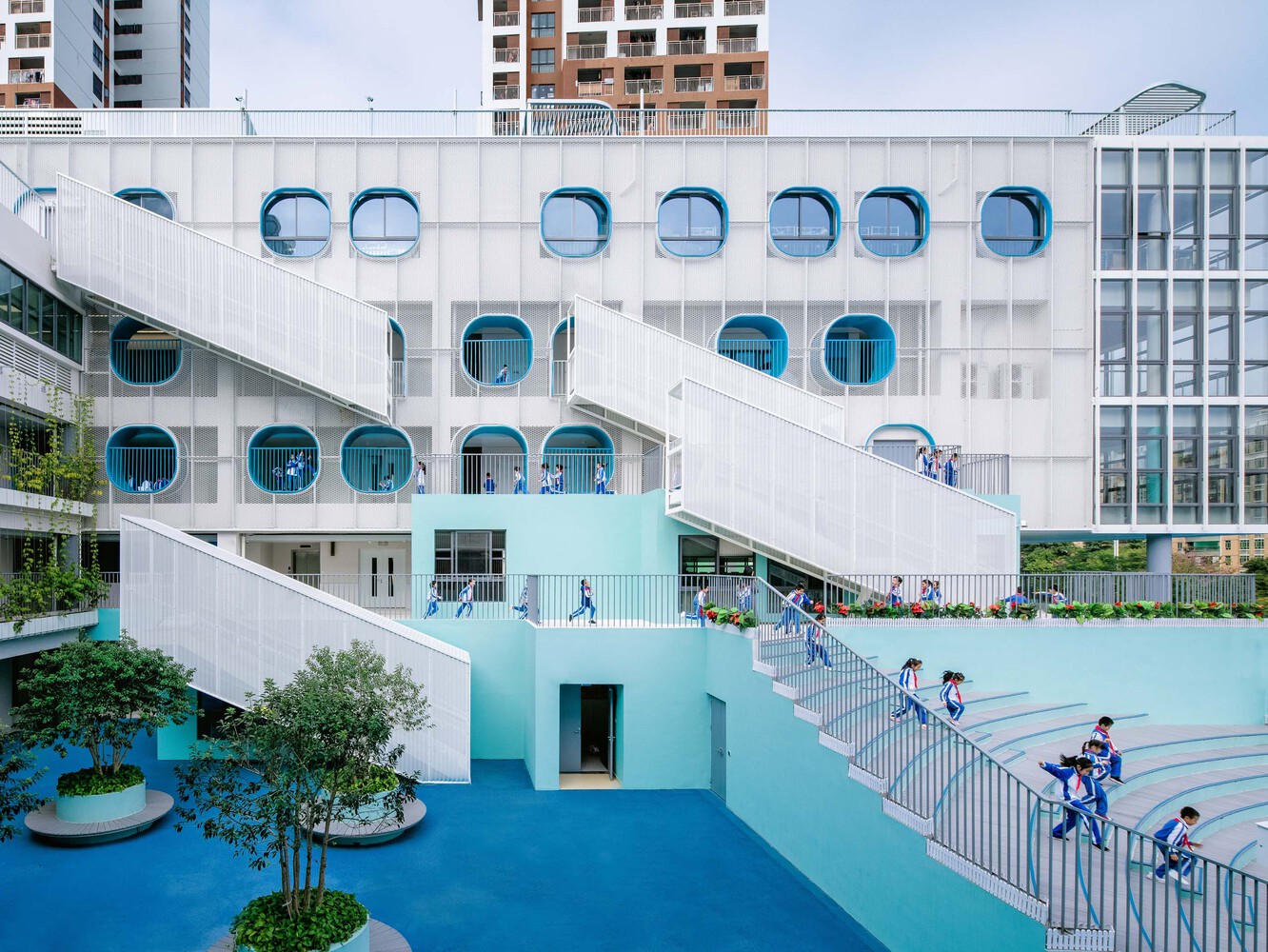 Building facade that supports various student activities and learning.
Building facade that supports various student activities and learning.
This diverse space offering will help students and teachers be more flexible in achieving innovative learning experiences. Even for informal activities and programs, this school has provided spaces around the circulation area and stairs that can accommodate it because it has a dual function as a seat. Not to forget, in responding to students who need calm, there is also a small sitting area with visuals such as an airplane window complete with an arch that is integrated with the building's facade. By creating this excellent design, this school has been upgraded to meet the demands of the good education facility for the next generation.
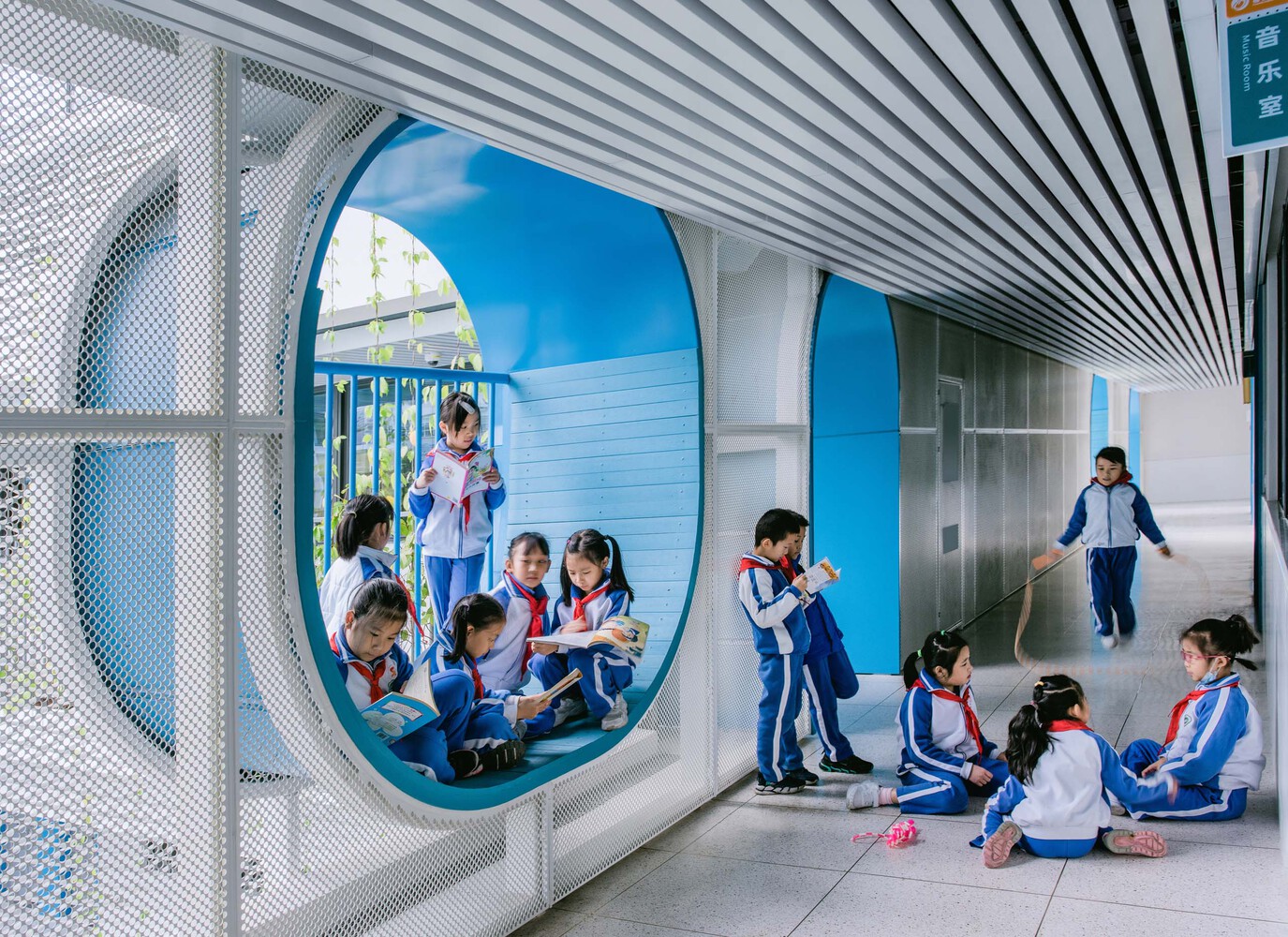 Students studying together behind the building's facade.
Students studying together behind the building's facade.
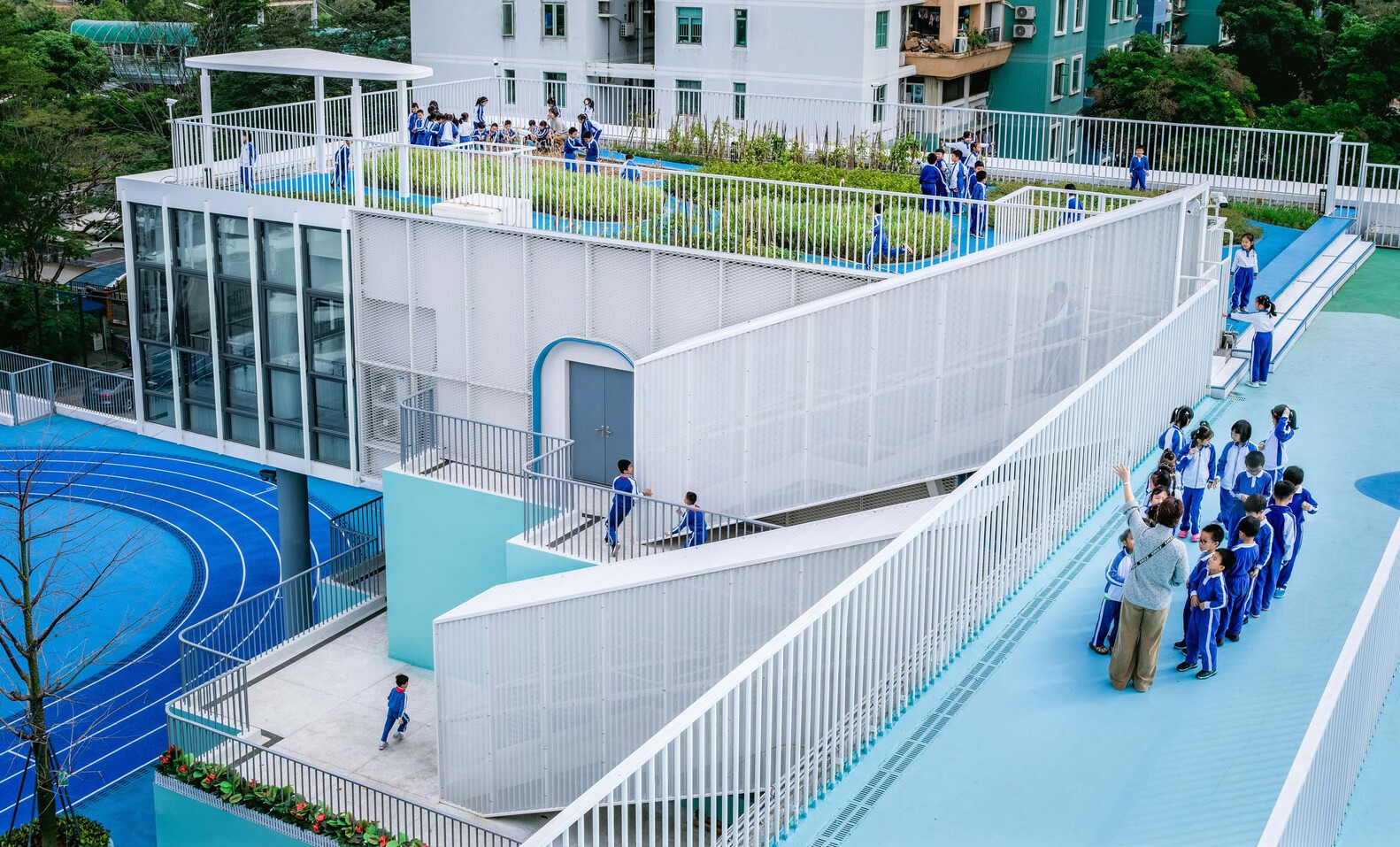 The rooftop garden is also an adequate outdoor study space for all sizes of gatherings.
The rooftop garden is also an adequate outdoor study space for all sizes of gatherings.
With such a design, this school also tries to provide learning opportunities that are more connected to the real world. Thus, indoor and outdoor spaces are designed to flow together and bridge the relationship between study and seeking experience. Greeneries are distributed horizontally and vertically in the school so that students can stay close to nature and learn from it. The architects have spread gardens in several areas such as the courtyard on the rooftop, vertical gardens that hang from the top of the building and past the classroom windows, as well as a garden in the middle of the school which is used for various activities.The dominance of blue and white which is applied in almost all areas describes the ‘container’ of creativity that is as wide as the ocean.
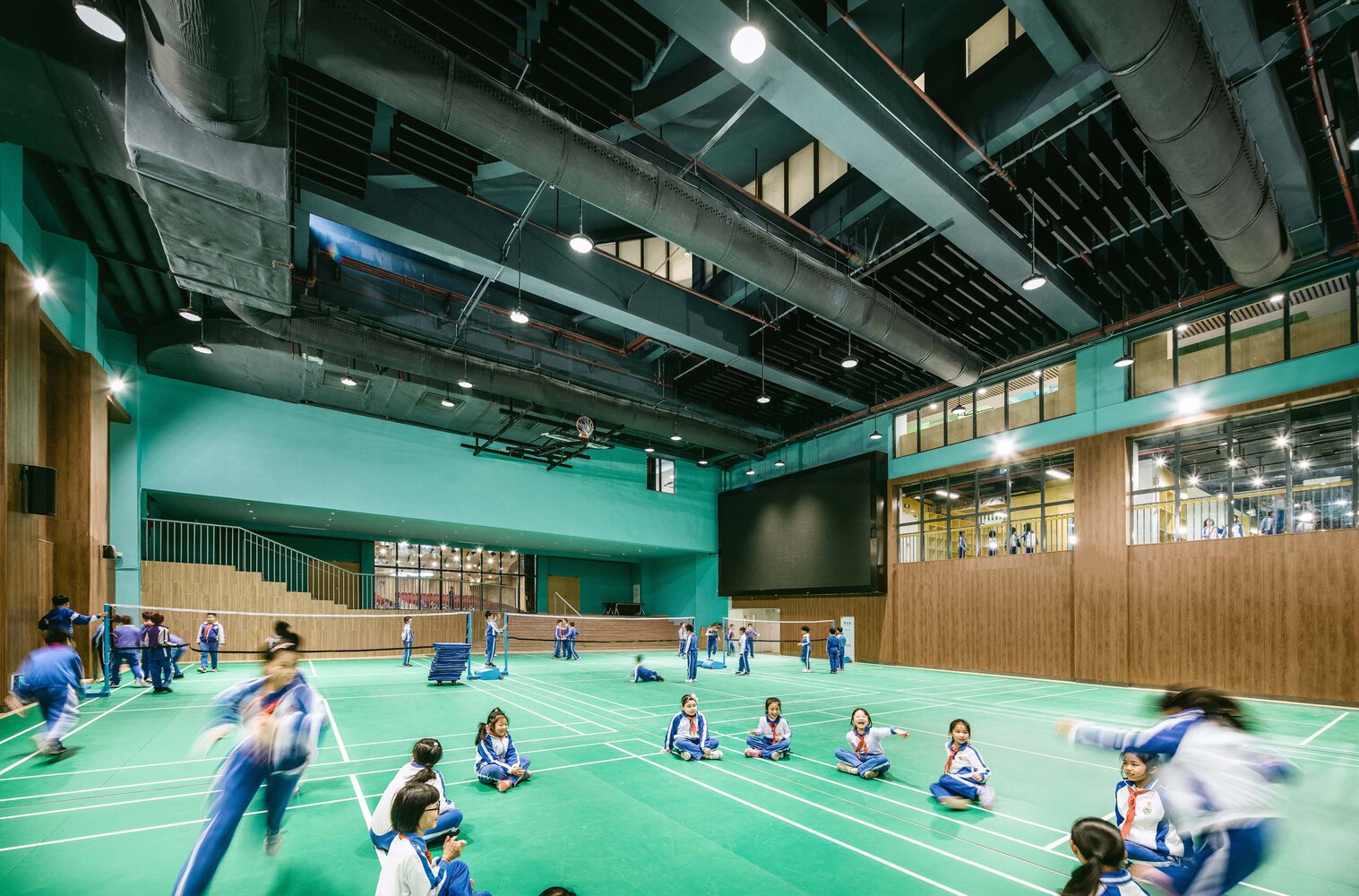 Badminton hall that is part of the underground gym.
Badminton hall that is part of the underground gym.
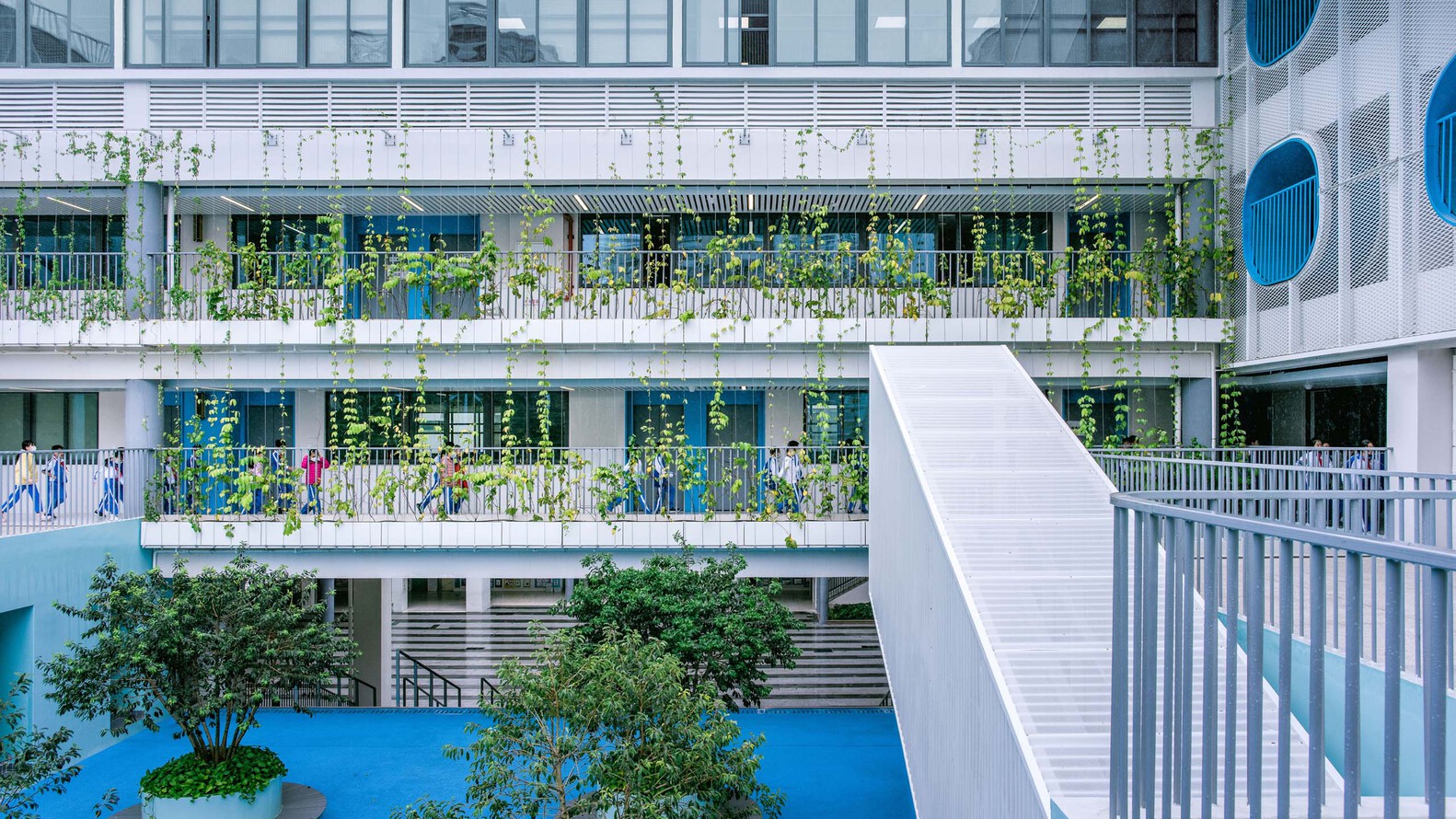 Greeneries in school building
Greeneries in school building
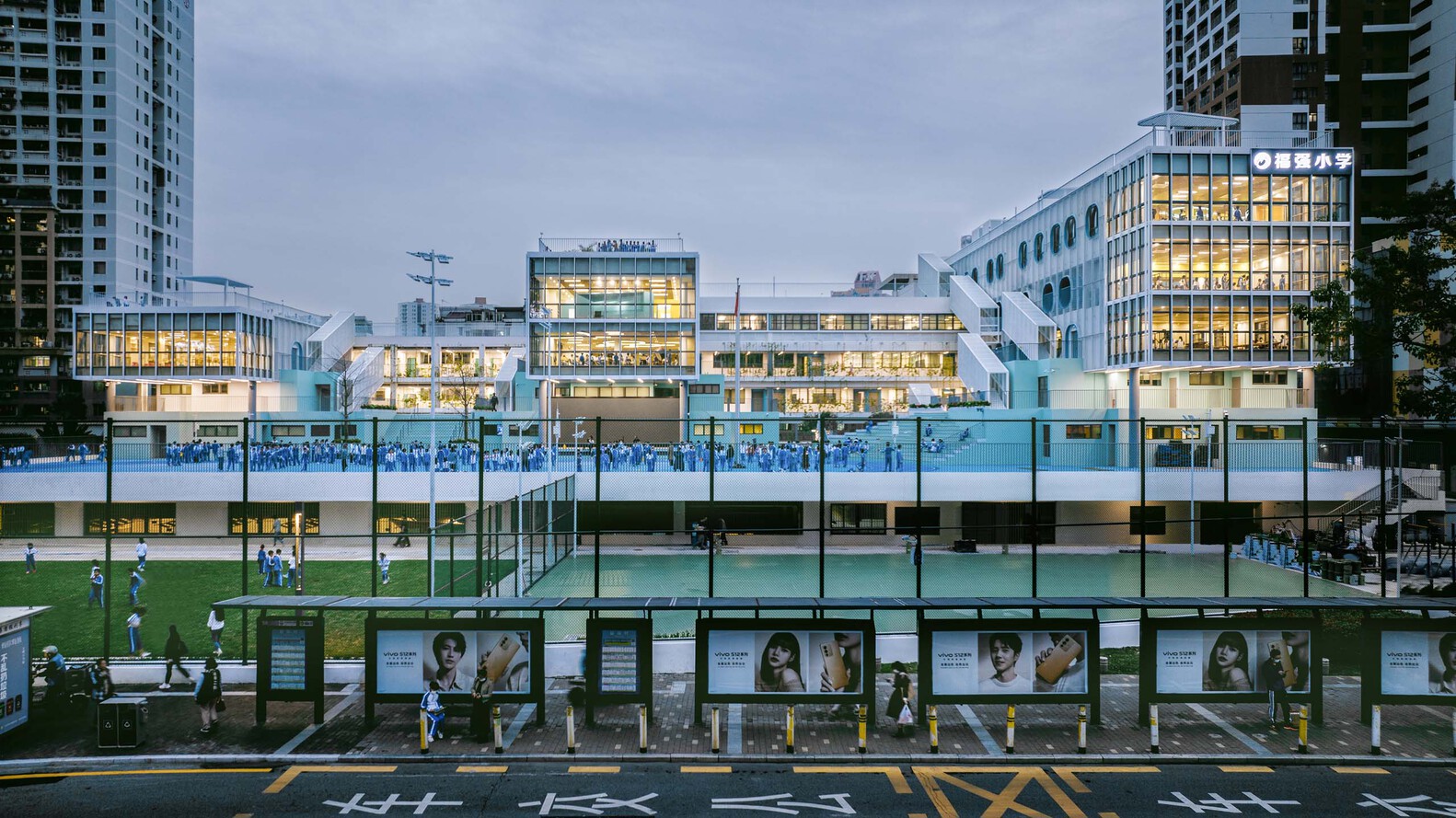 View of Fuqiang Elementary School with cantilevered glass from the main road on the north side of the site.
View of Fuqiang Elementary School with cantilevered glass from the main road on the north side of the site.
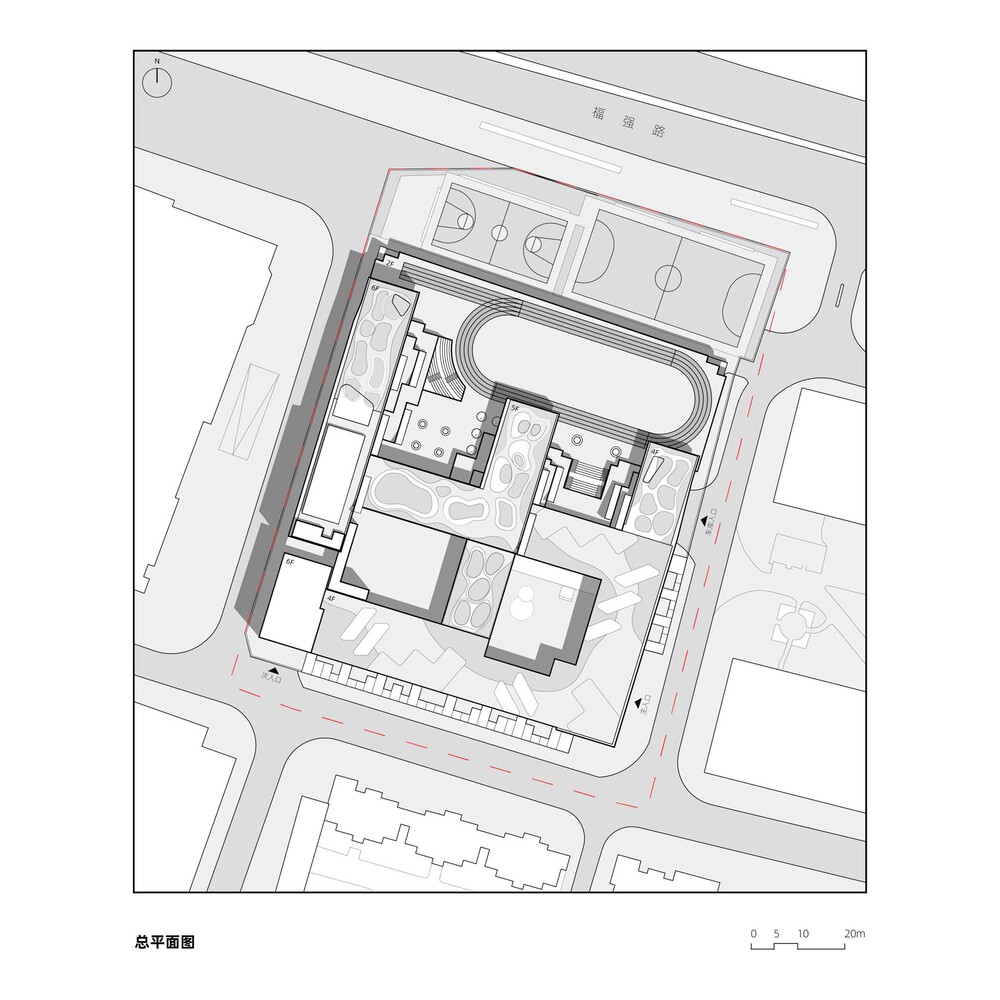
Site plan.
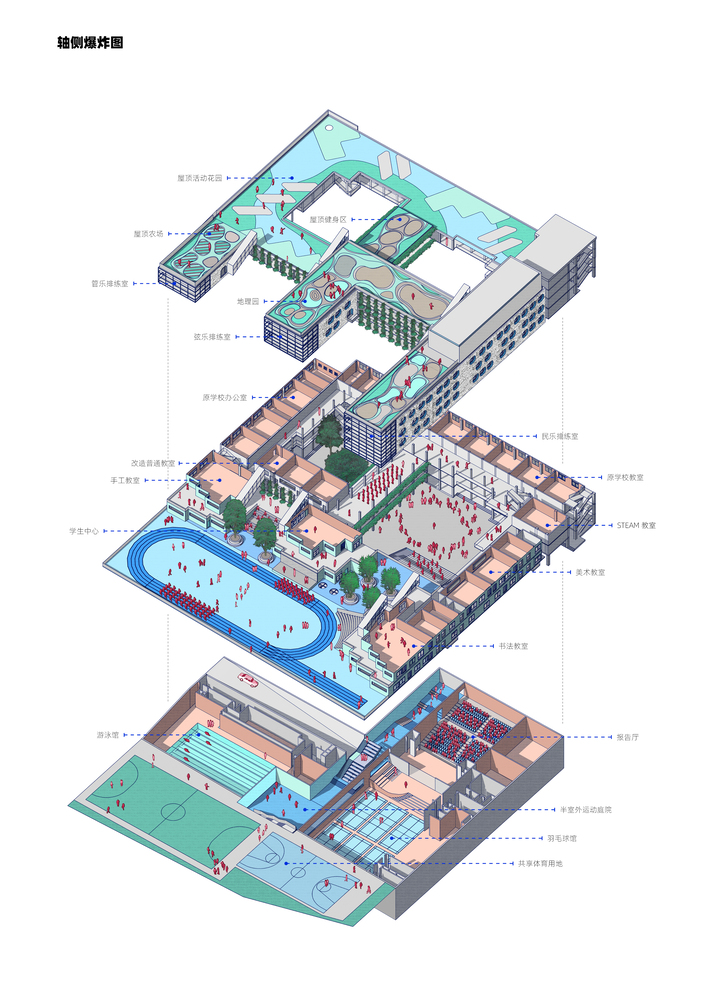
Volumetric design diagram.

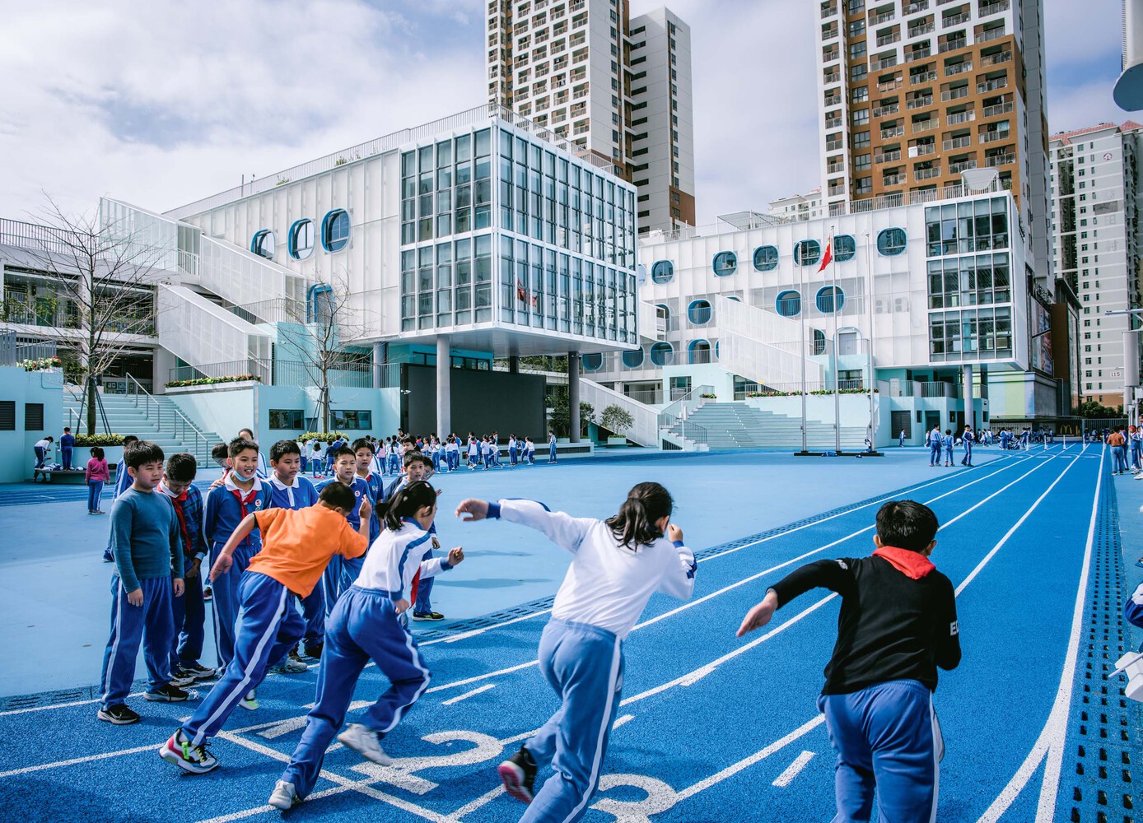


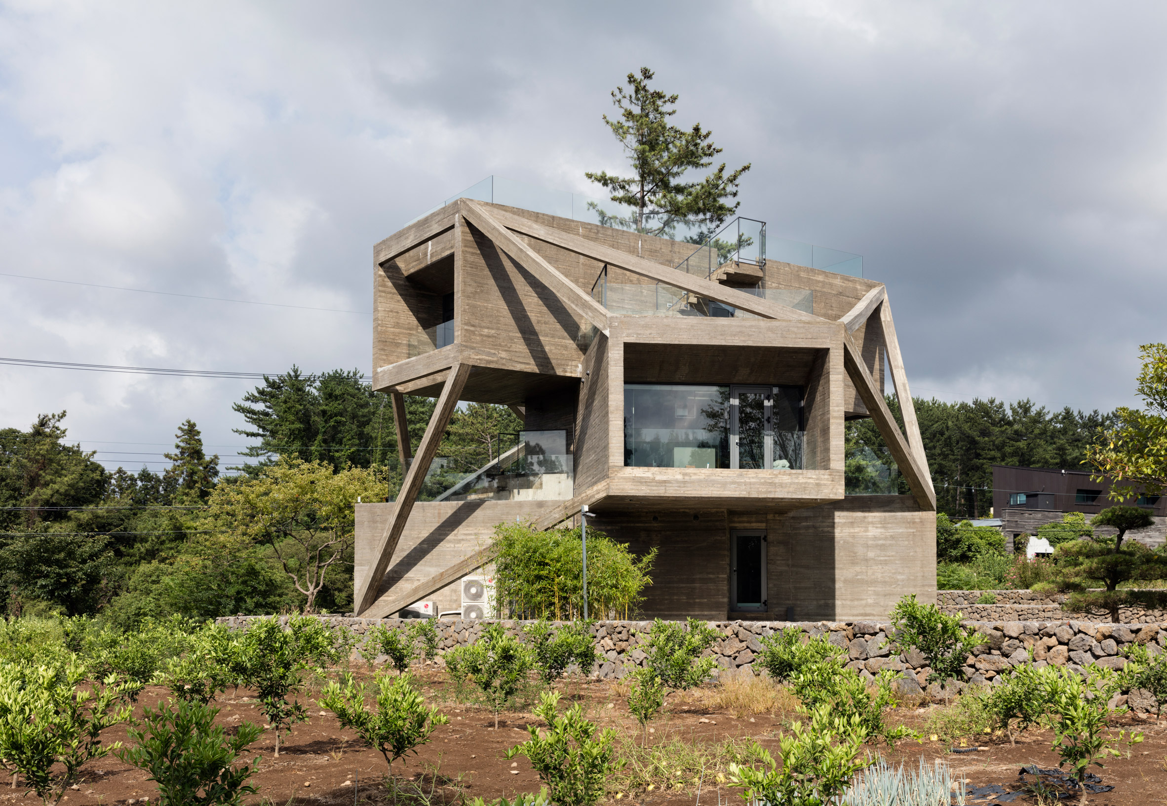

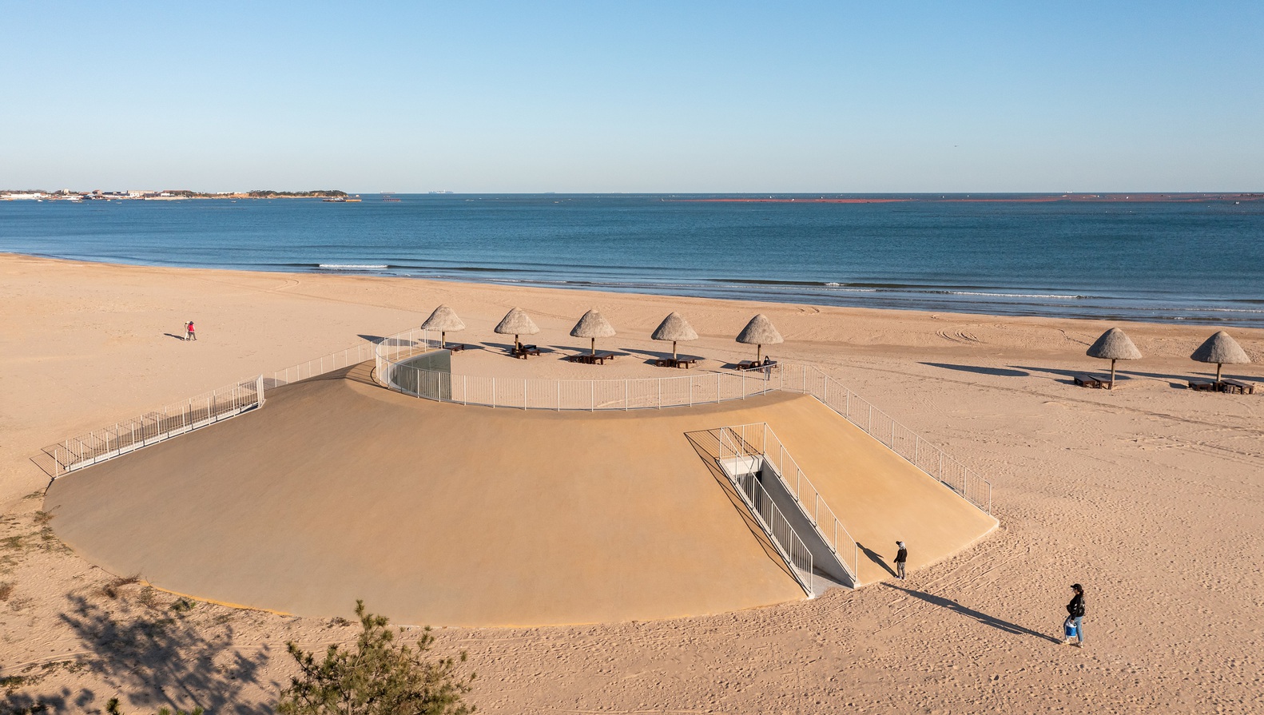

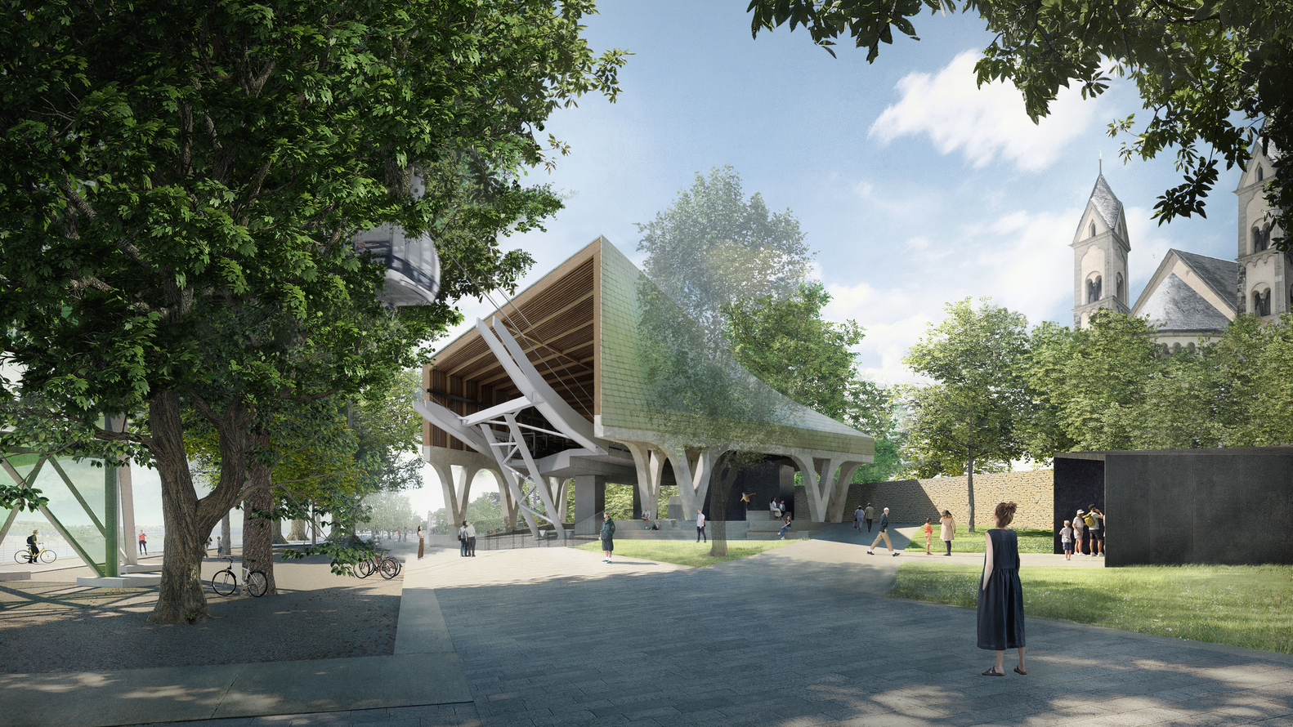

Authentication required
You must log in to post a comment.
Log in