Chapel and Meditation Room: Melting with Nature in Meditation
Studio Nicholas Burns designed a Chapel and Meditation Room on a hill with boulders, tall trees, and dense foliage. In the middle of the hill was an empty land covered by dense trees. In the vacant land area, a Chapel and Meditation Room were established between rocks and trees, so that the place presented brings nature into the building’s scope.
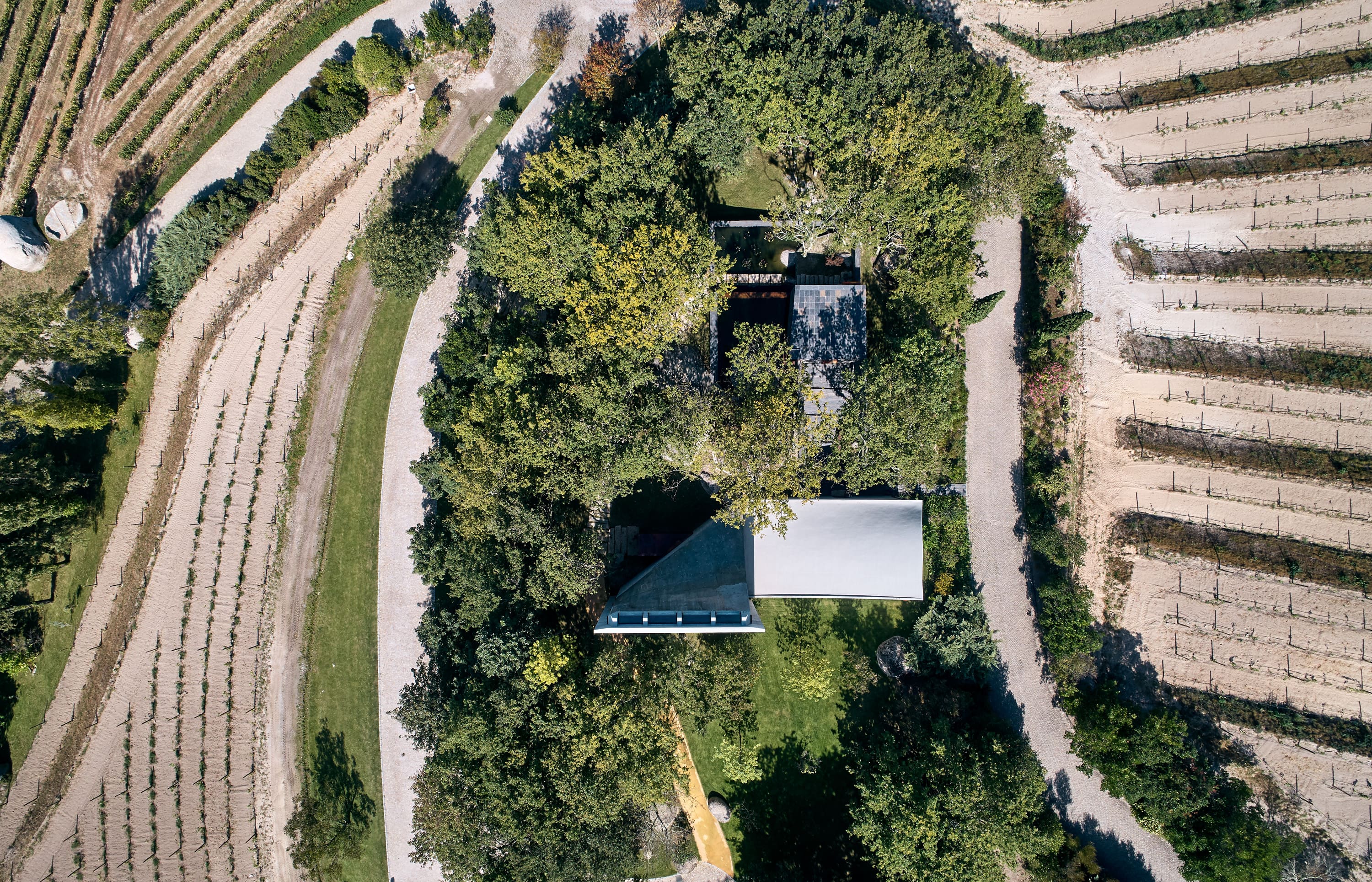 Top view of chapel and meditation room.
Top view of chapel and meditation room.
To enter the chapel there is a path that uses natural stone, arranged according to the pattern of footsteps as it leads to the chapel, becoming part of the building landscape and materials that contrast with the shape of the building. Likewise, to go to the meditation room, through a natural stone path, but before entering the meditation room visitors pass a pool of water, where the water element also becomes an important part of the building enclosure, just like trees and large stones. Symbolically the element of water connects, cleans, and engages the five human senses to connect a person with that place.
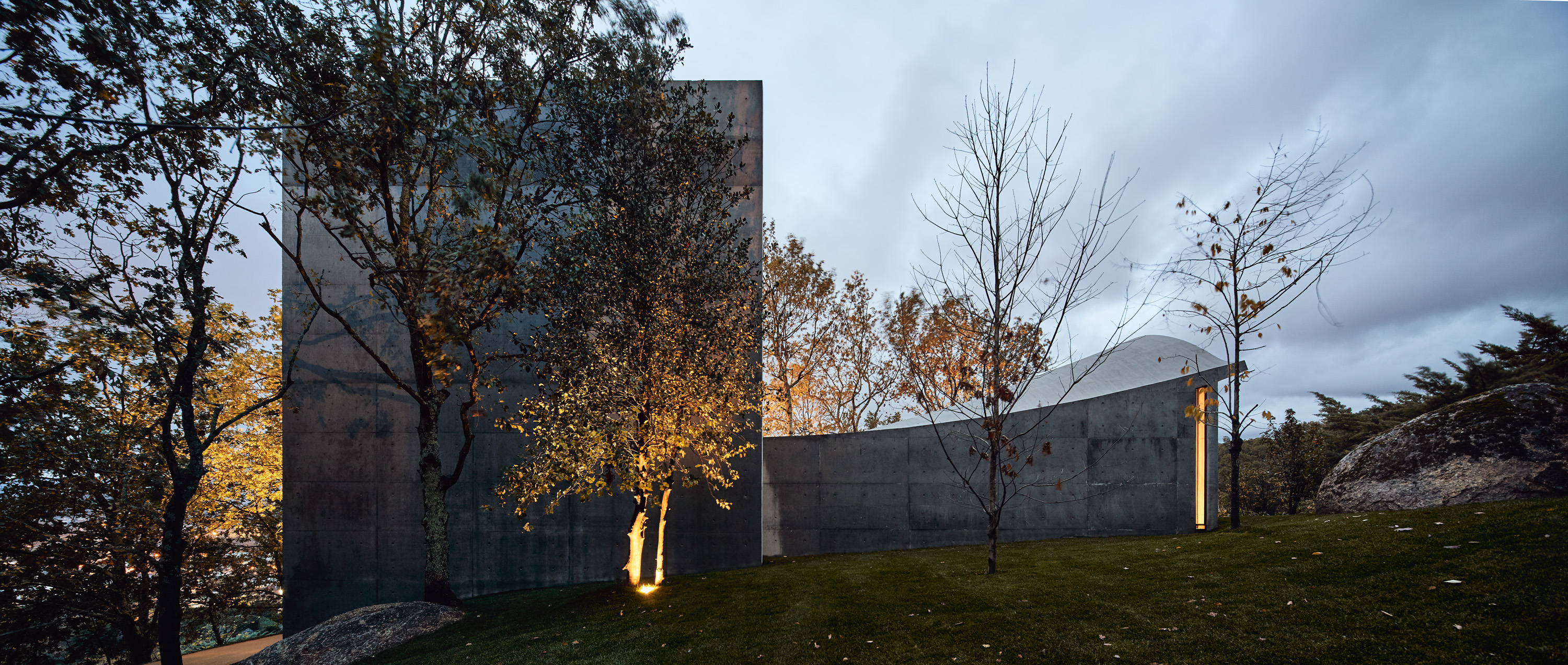 Side of the chapel.
Side of the chapel.
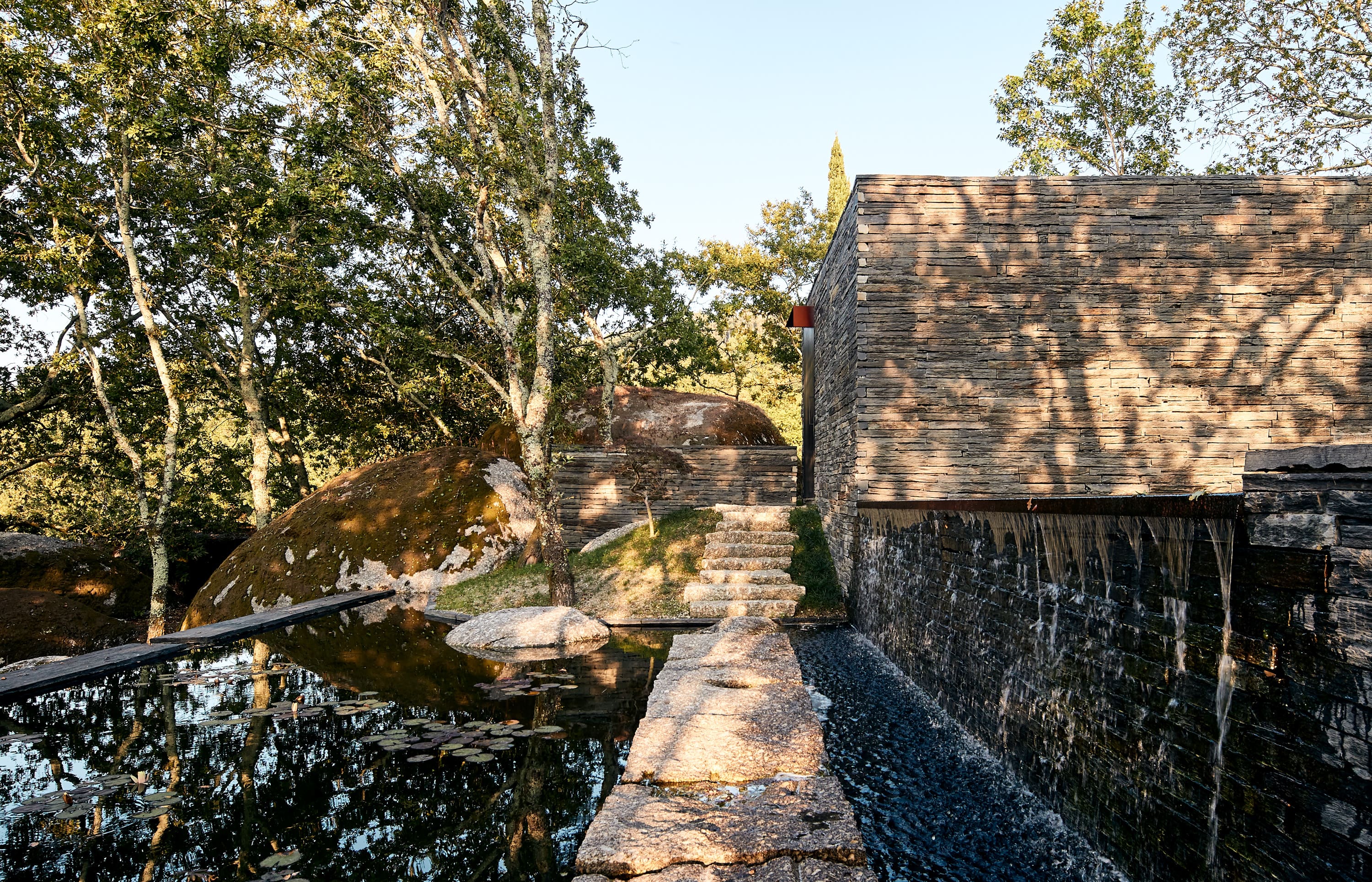 The path leading to the meditation room is covered in water.
The path leading to the meditation room is covered in water.
The dominant materials applied are concrete and natural stone, exposed concrete is applied to the chapel building with a unique shape. At the entrance to the transition room before going to the worship area, the concrete material is formed on one side rising vertically and then descending curved towards concrete, there are elongated skylights and vertical glass windows as an area for light to enter. In the worship area, there is sufficient lighting, so that it produces shadows that have the effect of attracting someone into the prayer room. While the meditation room is clad in natural stone, and one corner there is a slim opening with glass material overlooking the rocks, water, and lush trees.
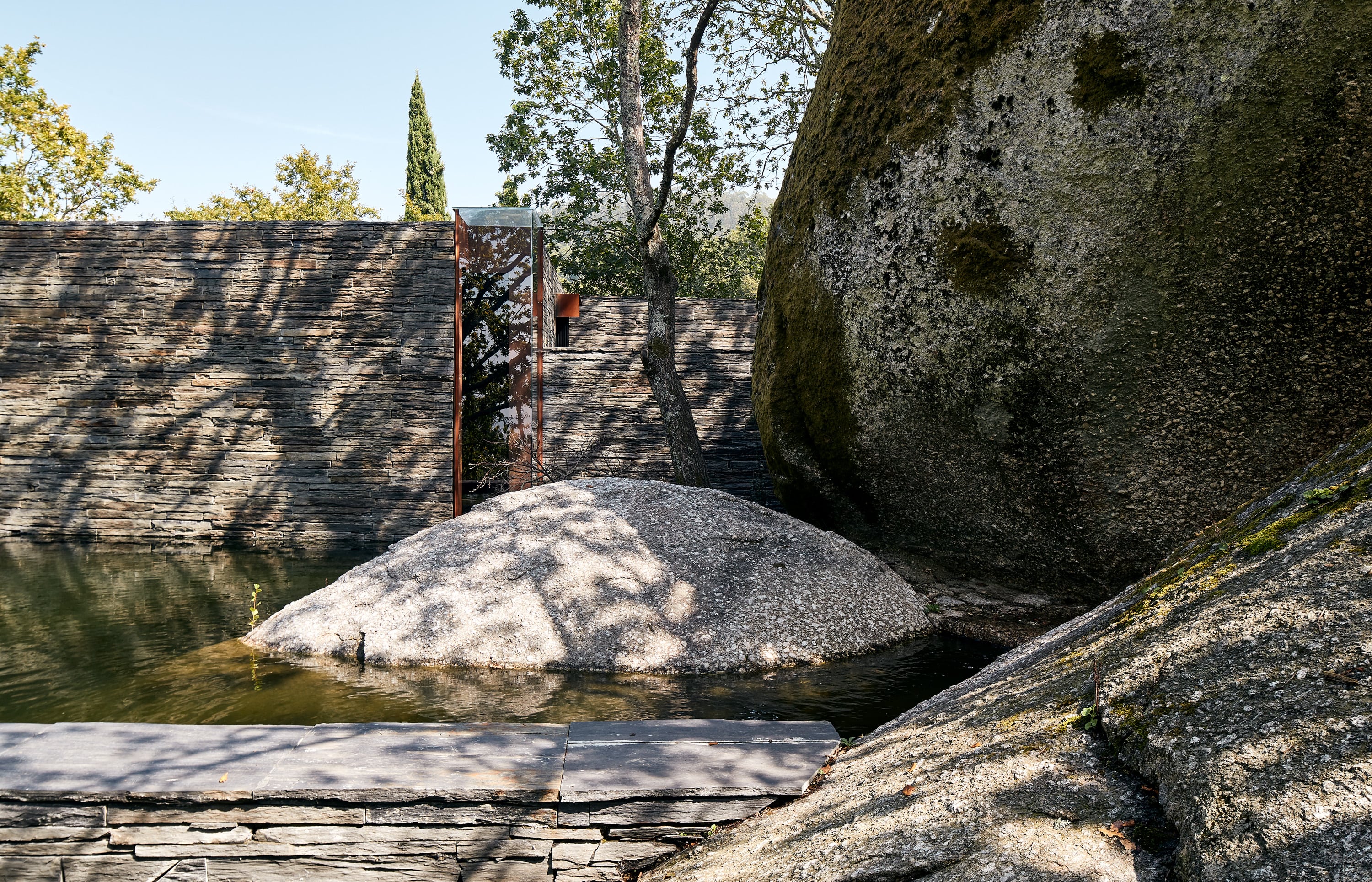 One corner of the meditation room overlooks the water.
One corner of the meditation room overlooks the water.
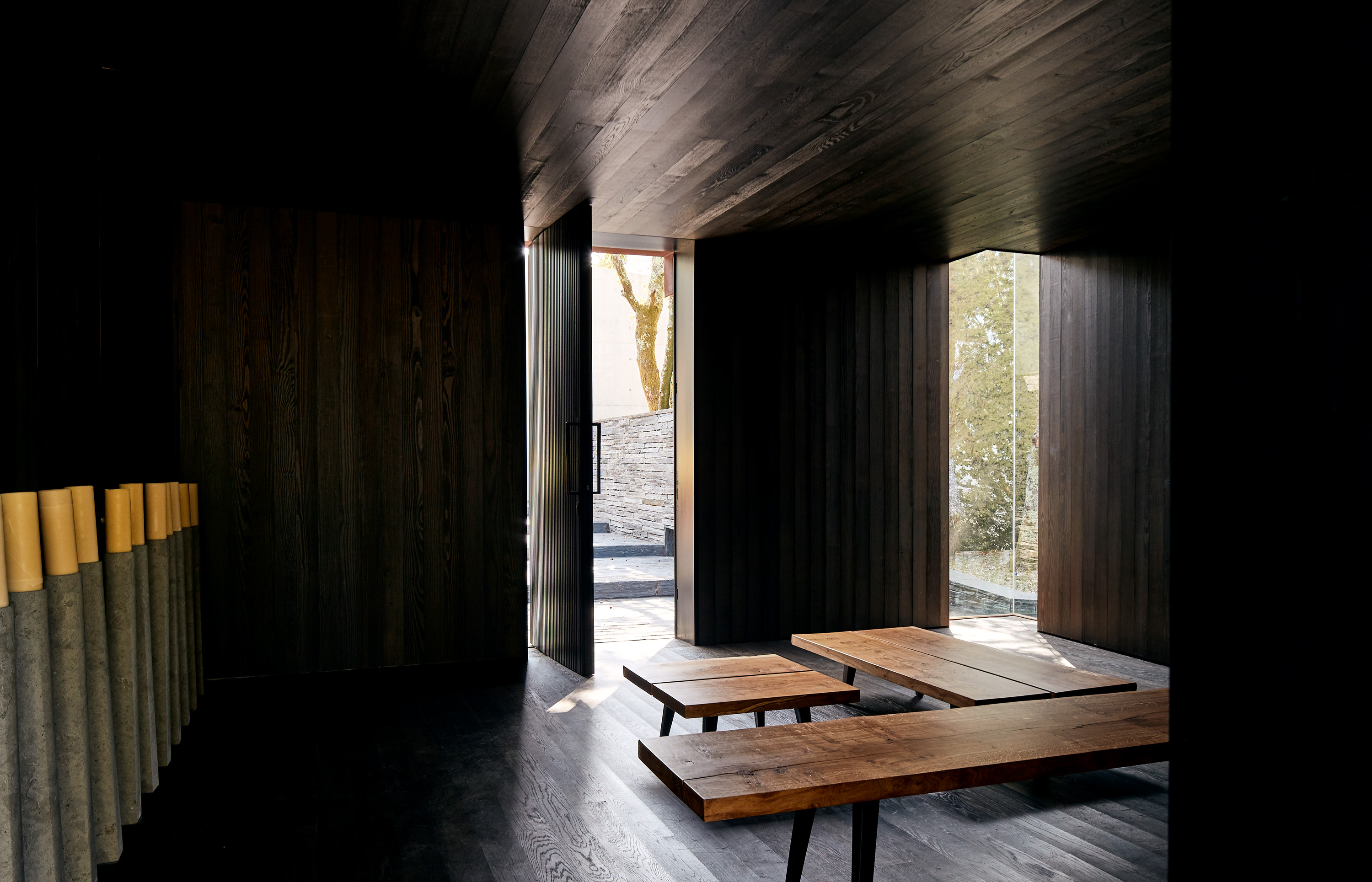 The inner side of the meditation room.
The inner side of the meditation room.
The Chapel and Meditation Room was designed to make a building a place of contemplation and prayer without damaging or impacting the context of the natural environment. This building is designed amidst rocks and trees so that it blends in with nature. From time to time vegetation will cover the shape of the building, grow around it, and can cover the roof of the building.
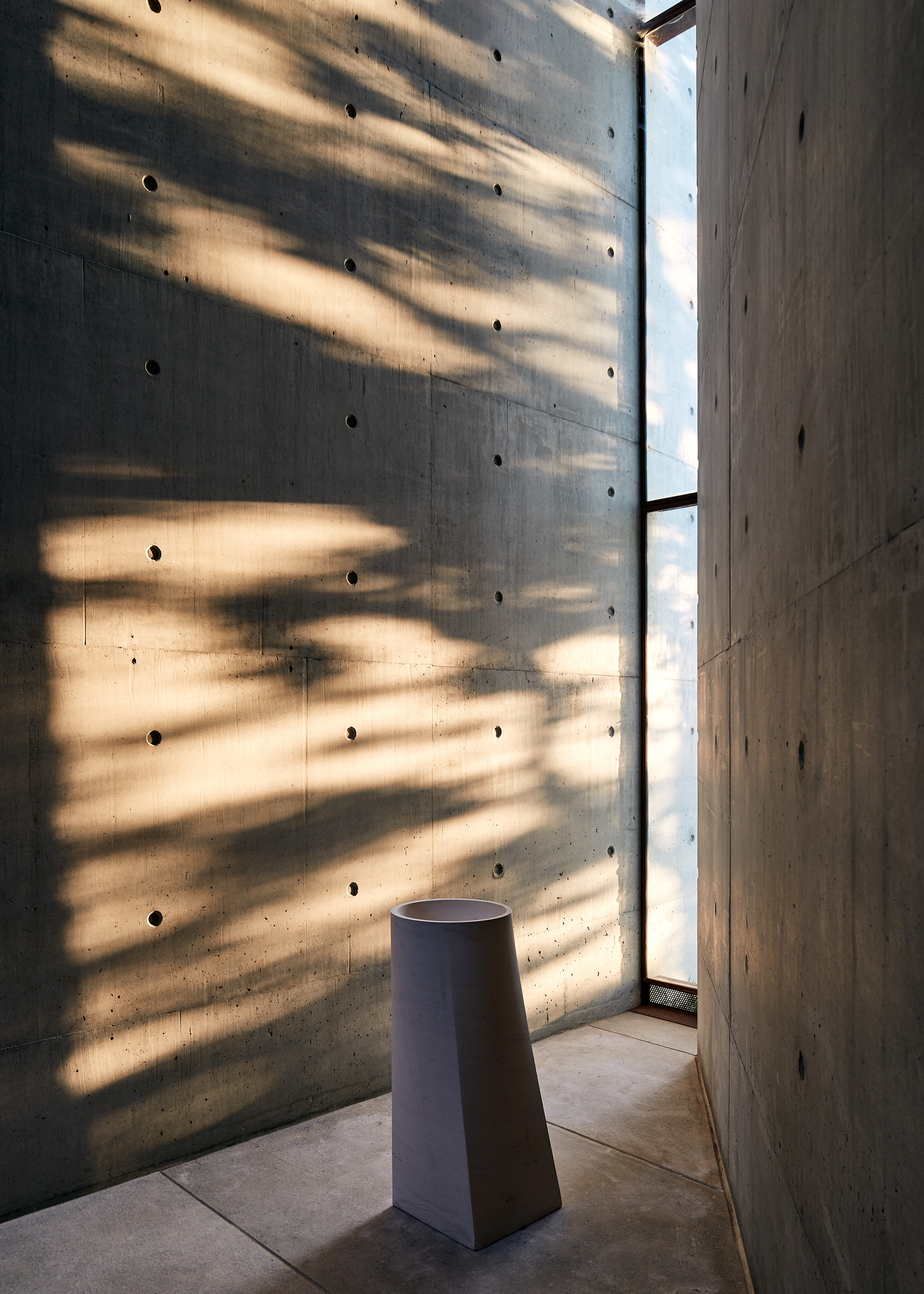 Vertical glass as a light source.
Vertical glass as a light source.
 Chapel skylights with curved concrete.
Chapel skylights with curved concrete.
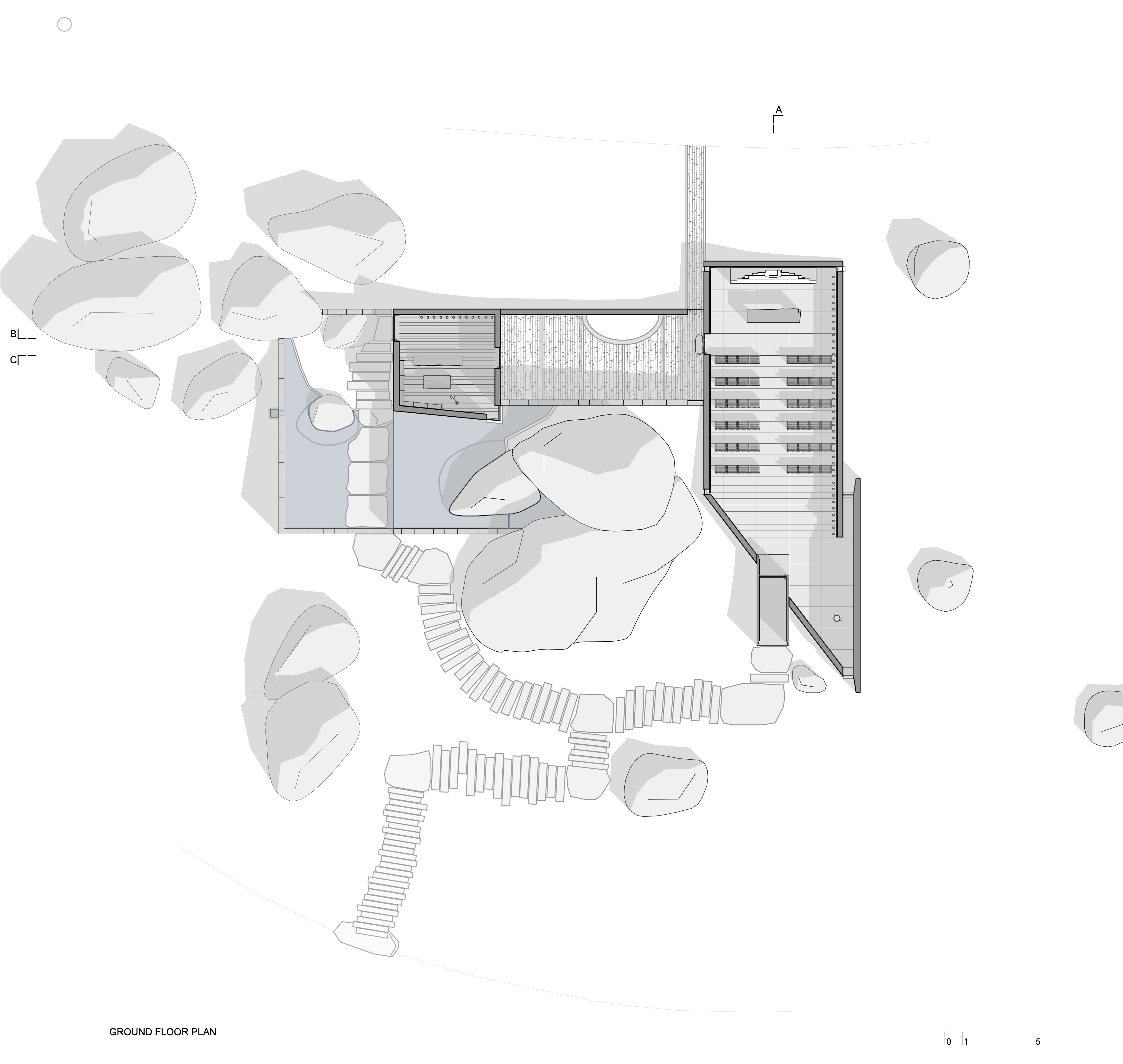 Ground floor plan Chapel and Meditation Room.
Ground floor plan Chapel and Meditation Room.
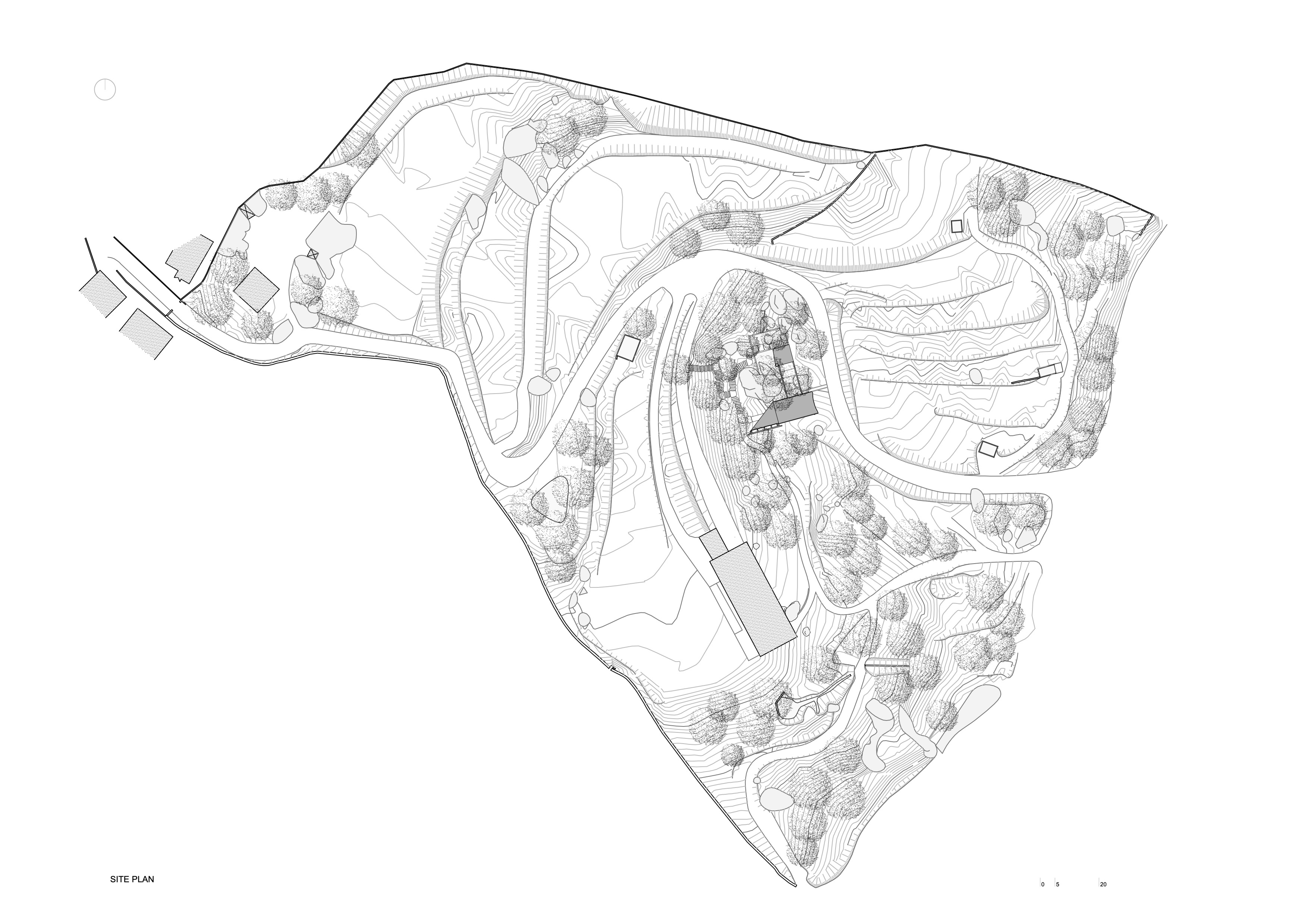 Site plan Chapel and Meditation Room.
Site plan Chapel and Meditation Room.

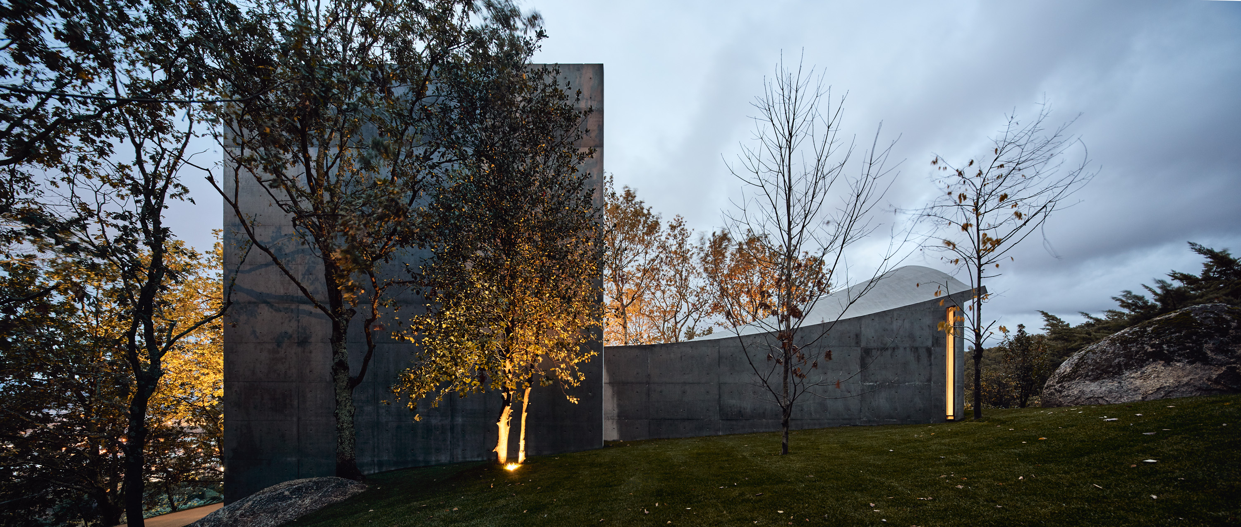



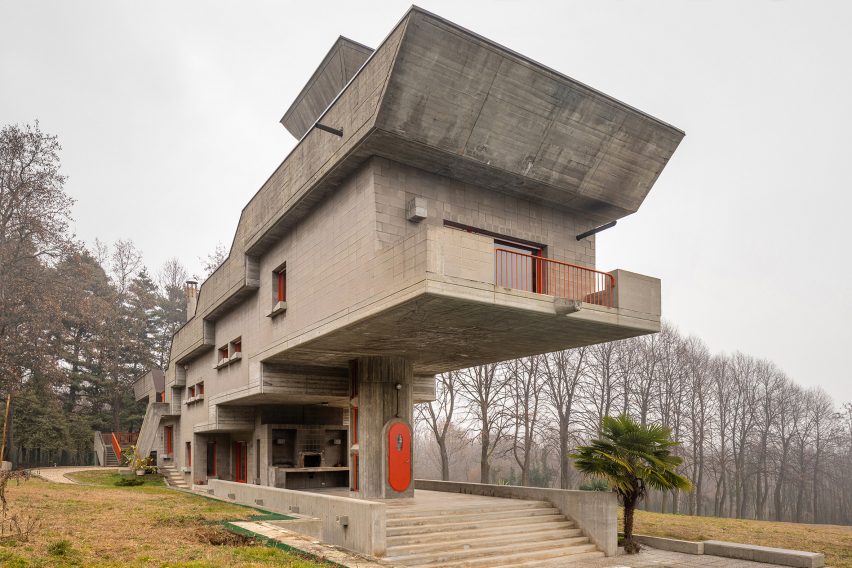
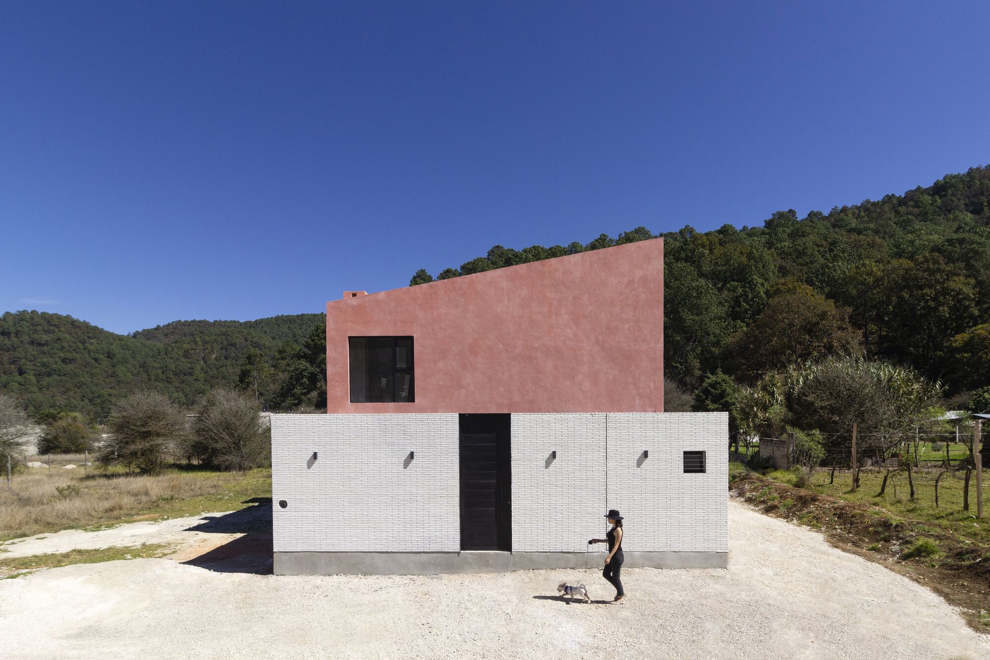
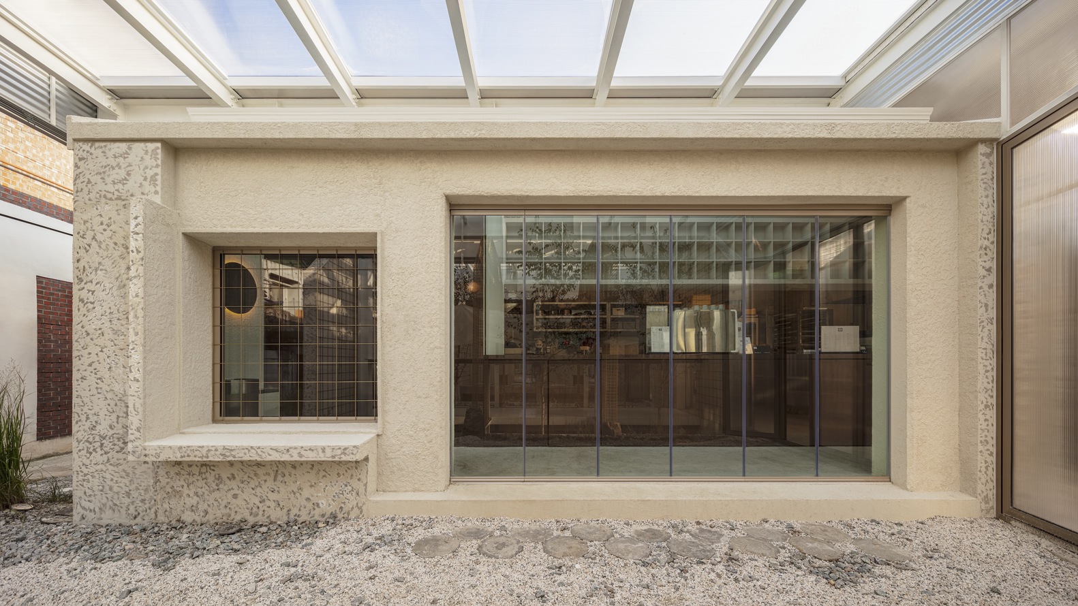
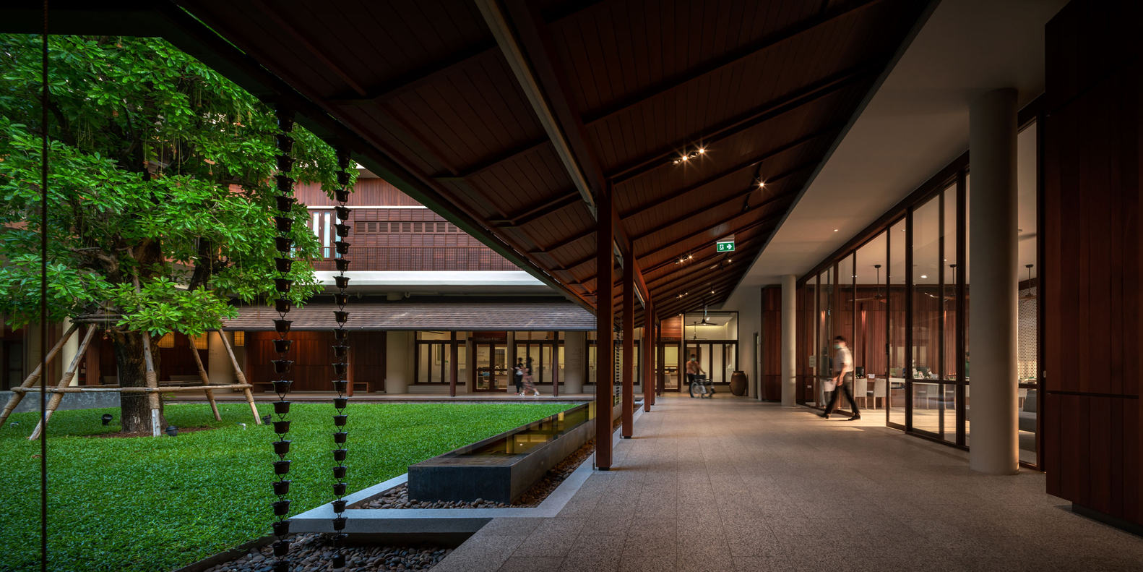
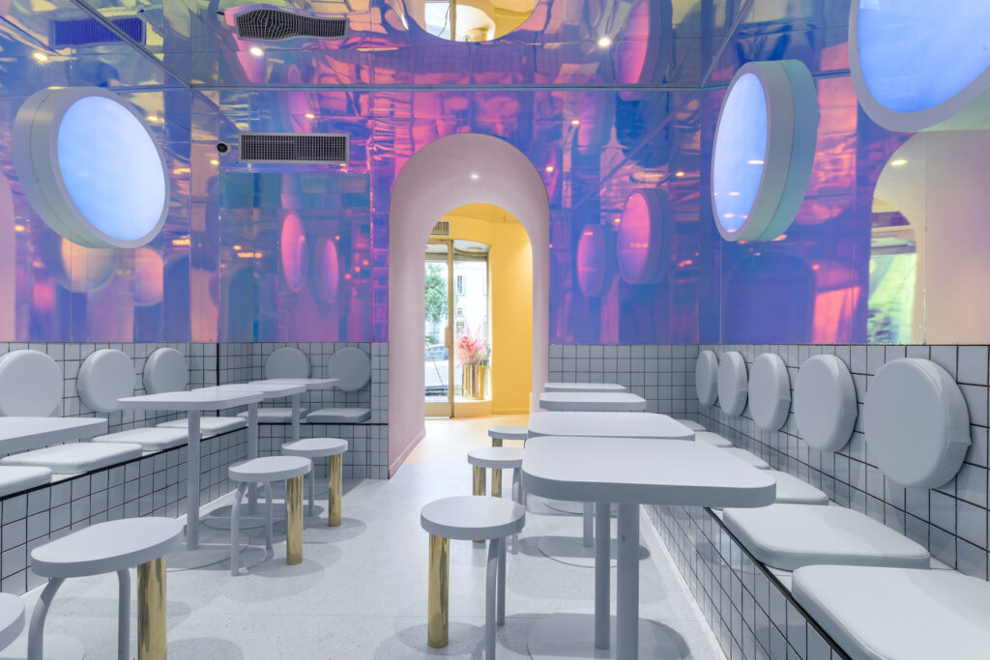
Authentication required
You must log in to post a comment.
Log in