Retaining Lago Algo's Original Structure with Interventions into Its Interior Design
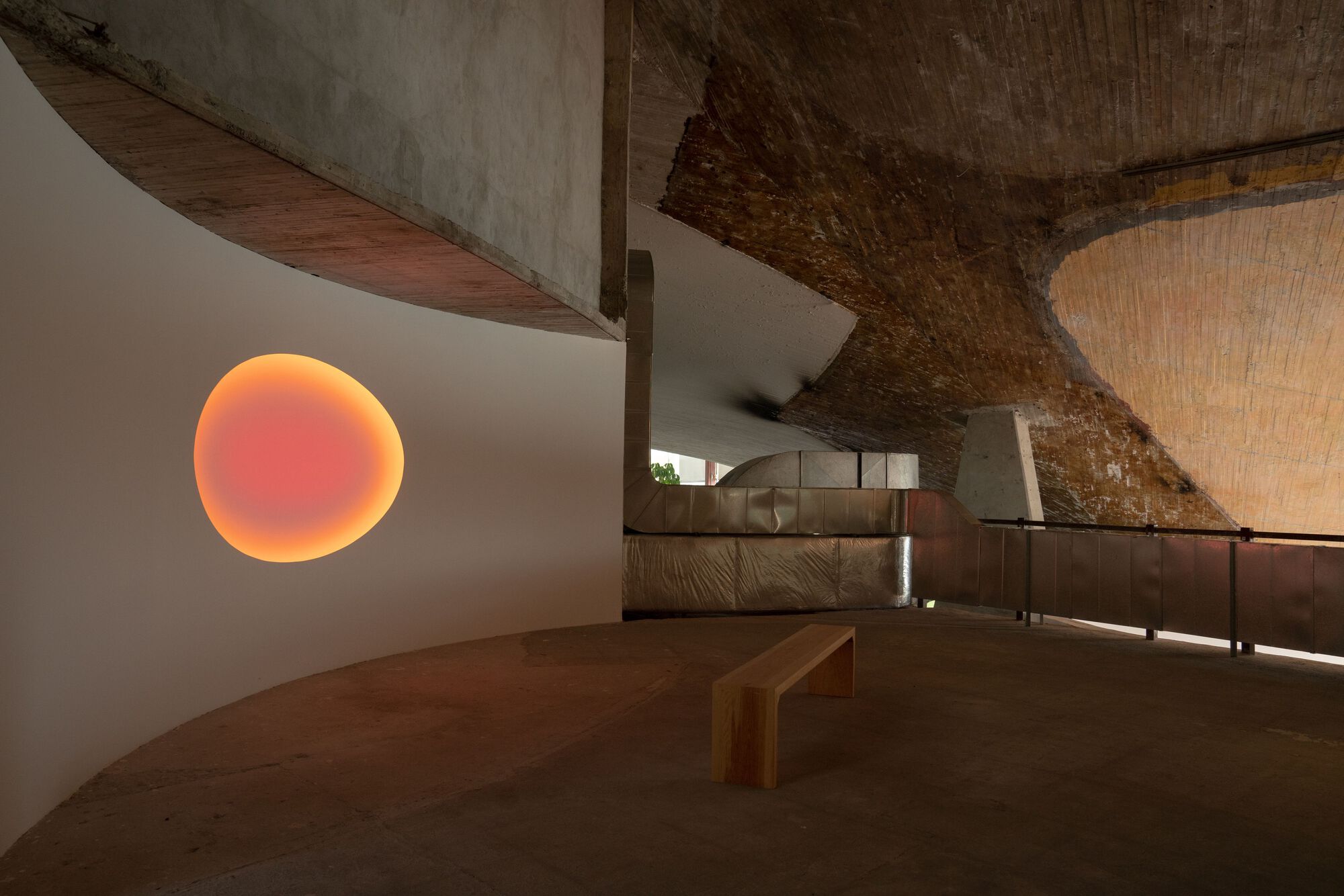
In Mexico, in the area of el Bosque de Chapultepec, there is an old modernist structure reflecting the iconic exploration and experimentation of modernism typical of the 60s. Historically, this volume was designed by Leónides Guadarrama and Alfonso Ramírez Ponce in 1964, with a large-scale asymmetric hyperbolic paraboloid ceiling shape in its concrete architecture.
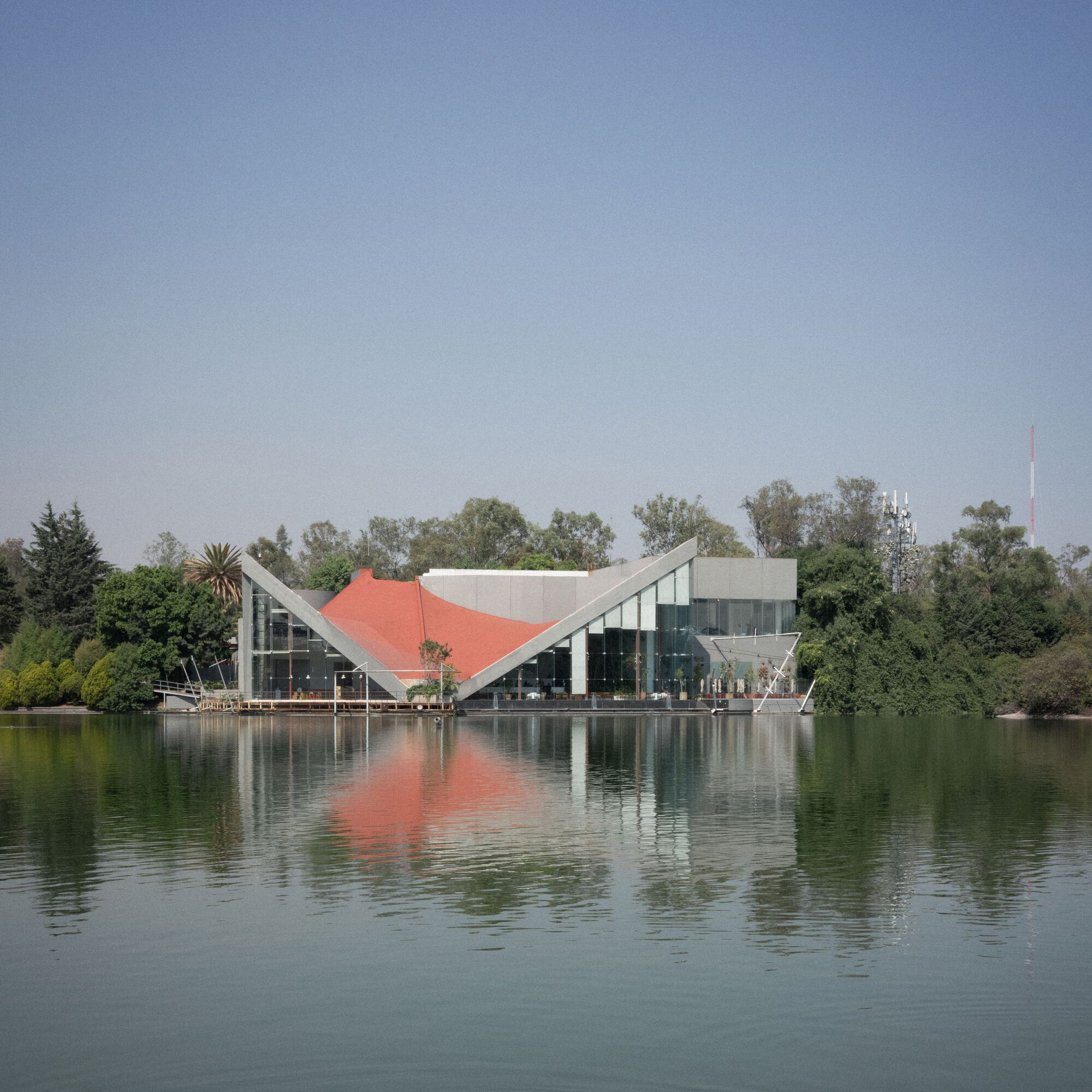 Lago Algo modernist structure of the 1960s
Lago Algo modernist structure of the 1960s
This is Lago Algo, a cultural center that has undergone several restorations and reprogrammings on buildings (during the 1960s and 1998). After approximately 24 years of restoring ability, in 2022, the 3,750-square-meter building was restored and reprogrammed by Naso.
 Common gallery space
Common gallery space
This renovation aims to regenerate the historic area of el Bosque de Chapultepec by offering a new public program with a contemporary art concept. The intervention by Naso was to restore the main function of the public gallery and restaurant spaces to highlight the material structure's quality while retaining the building's original features. The renovation of Lago Algo was also carried out by changing the plan to open to maximize the function of the space so that it is flexible in accommodating various events and art exhibitions.
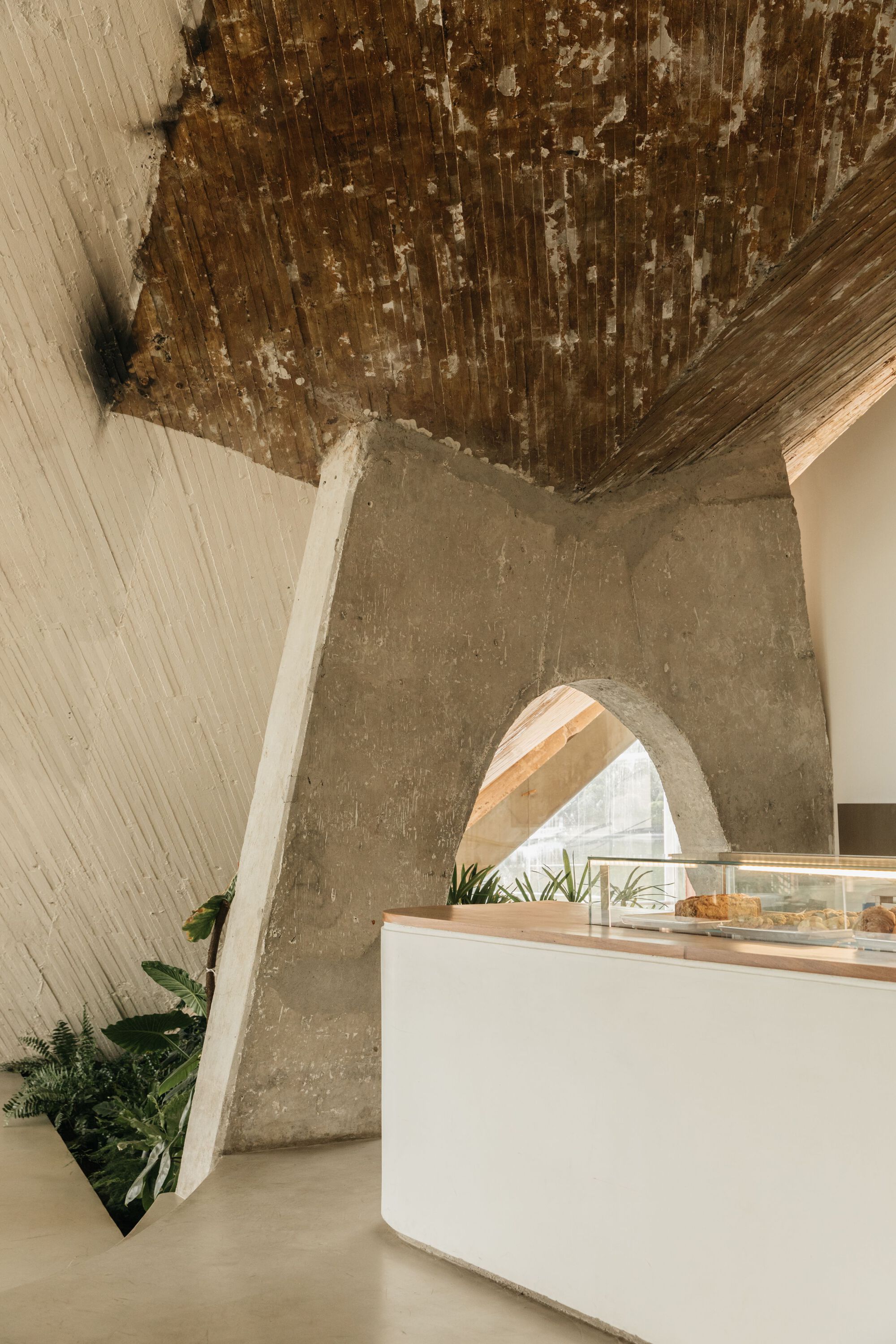 Through the integration of different ground surfaces and low walls, visual interaction is always maintained with the hyperbolic paraboloid ceiling
Through the integration of different ground surfaces and low walls, visual interaction is always maintained with the hyperbolic paraboloid ceiling
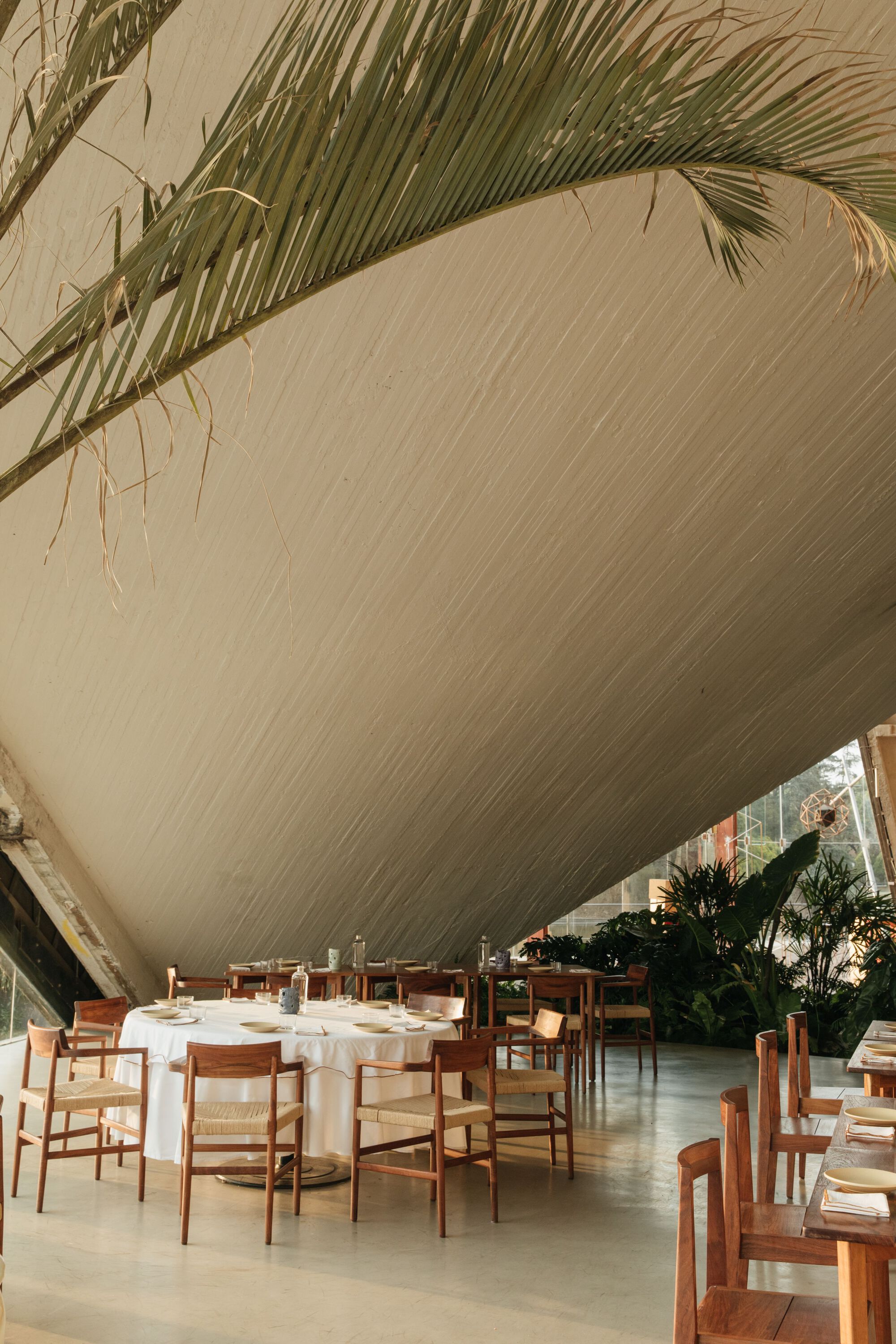 The restaurant is equipped with minimalist furniture
The restaurant is equipped with minimalist furniture
To preserve the original features of the building's Lago Algo, the team did not change the asymmetric hyperbolic paraboloid ceiling that became the primary identity of the building. Another reason is this ceiling is aimed at separating various programs while connecting them visually.
Entering the inner area of the restaurant, the team designed the interior by exposing the original structure of the building and equipping it with greenery that balances the character of its concrete walls. In this space, Naso also added minimalist wooden furniture that enhances the interior appearance of the original building with a strong identity.
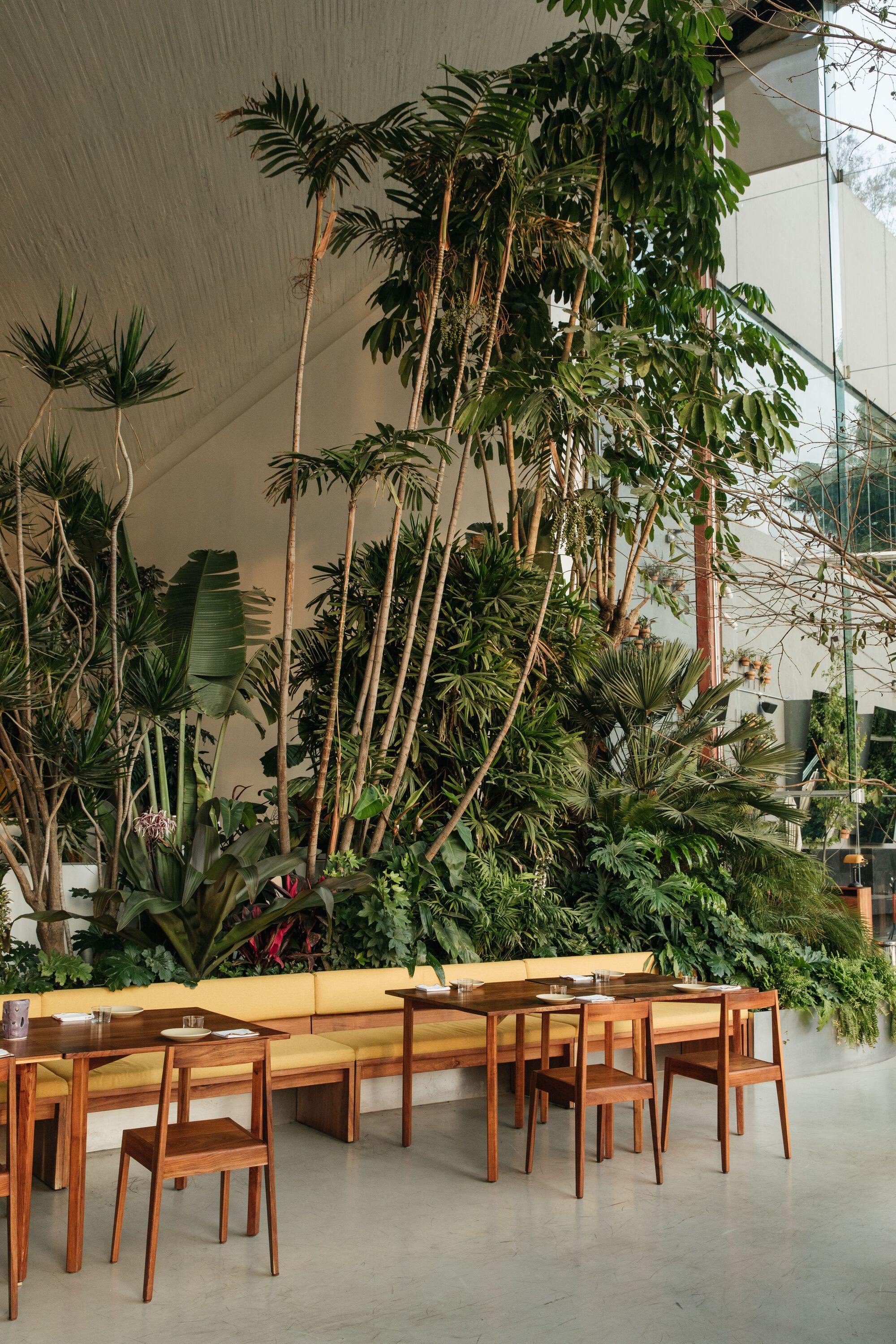 Bar area
Bar area
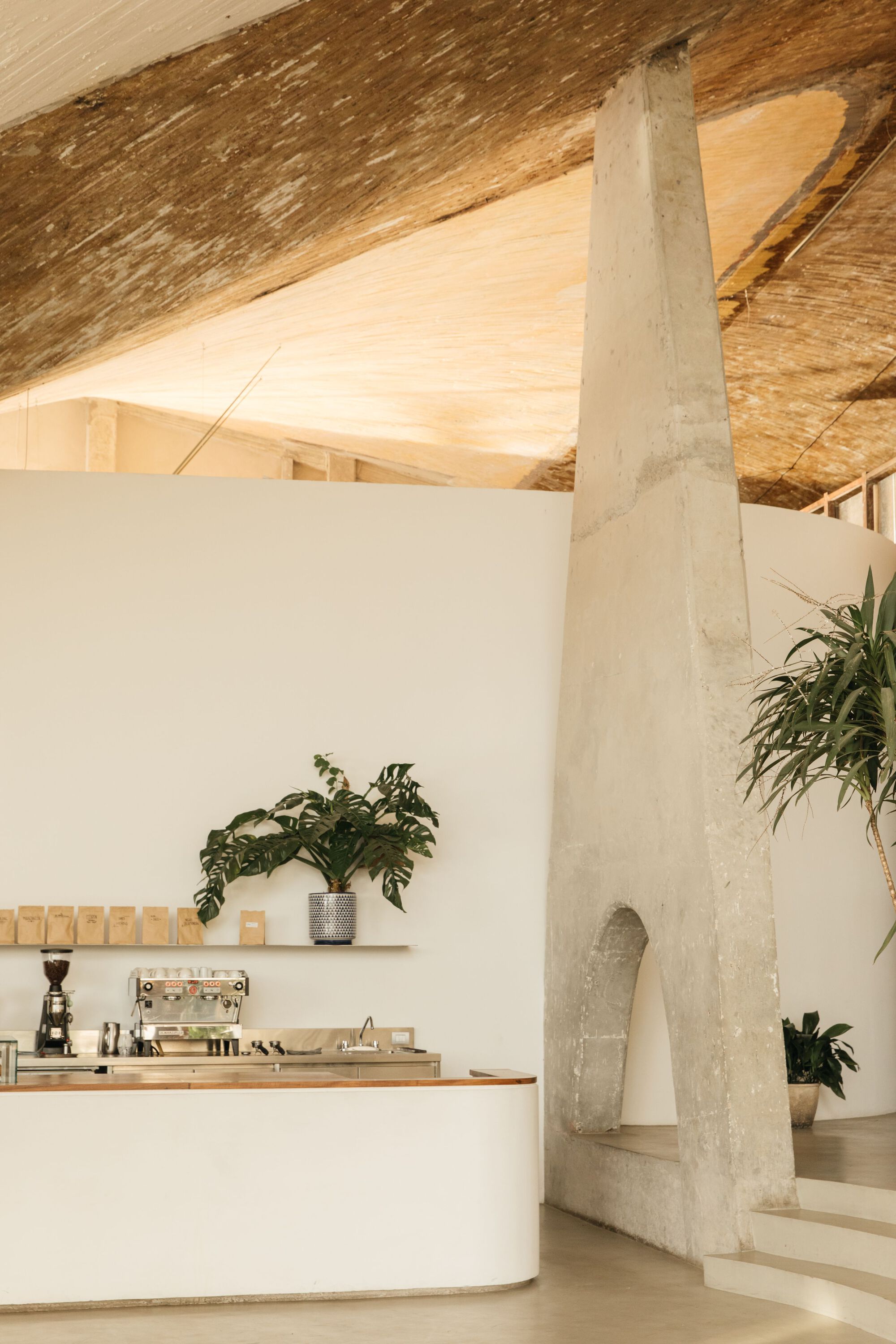 Concrete structure supports the roof
Concrete structure supports the roof
"The aesthetic language of our project shows the roughness of the original structure that was influenced by time along with the architectural features of the subsequent renovation. At the same time, these (asymmetrical) ceilings clearly show different scars that expose traces of some spatial partitions generated by economic, political, and social forces throughout the history of the building," Naso said.
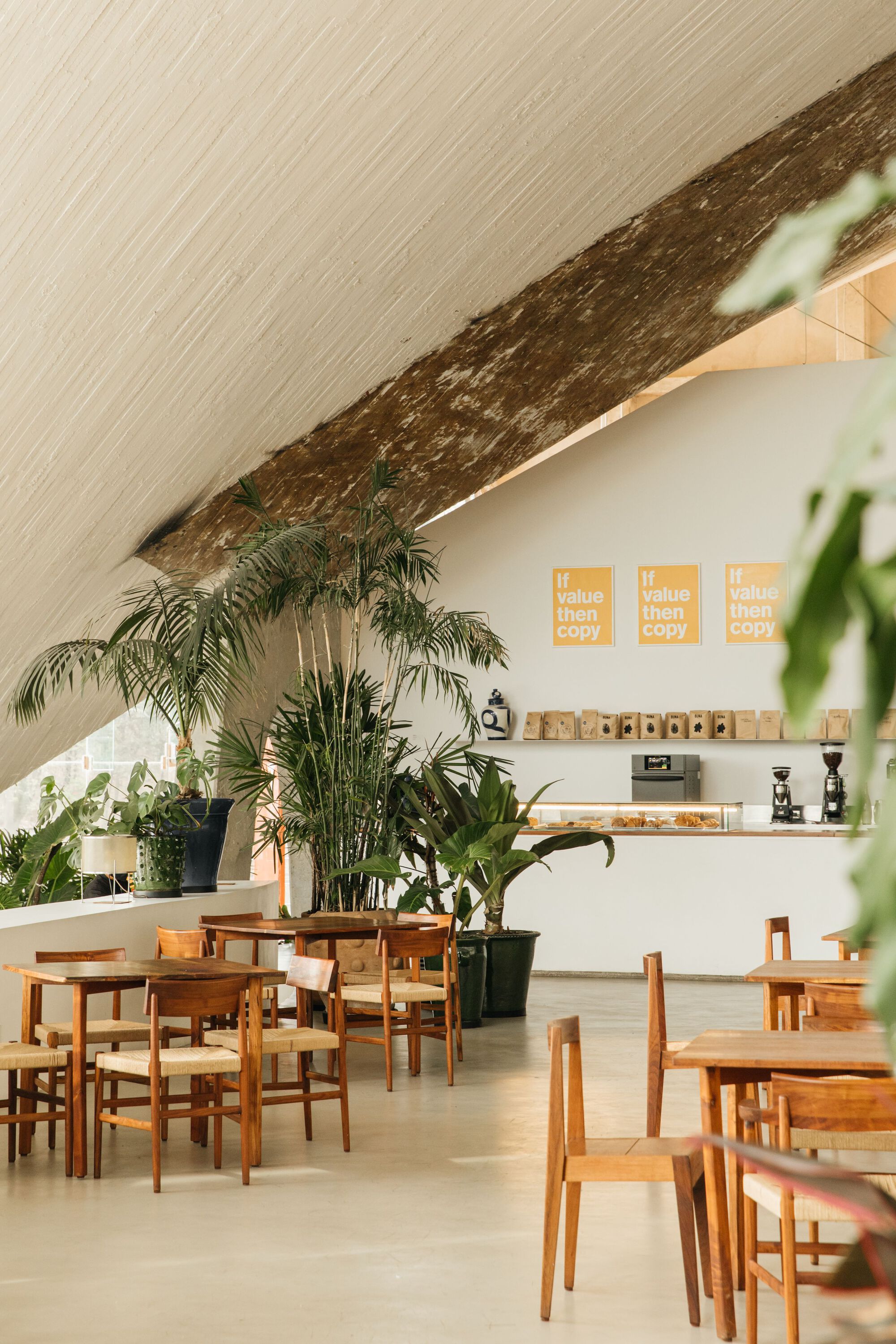 Restaurant
Restaurant

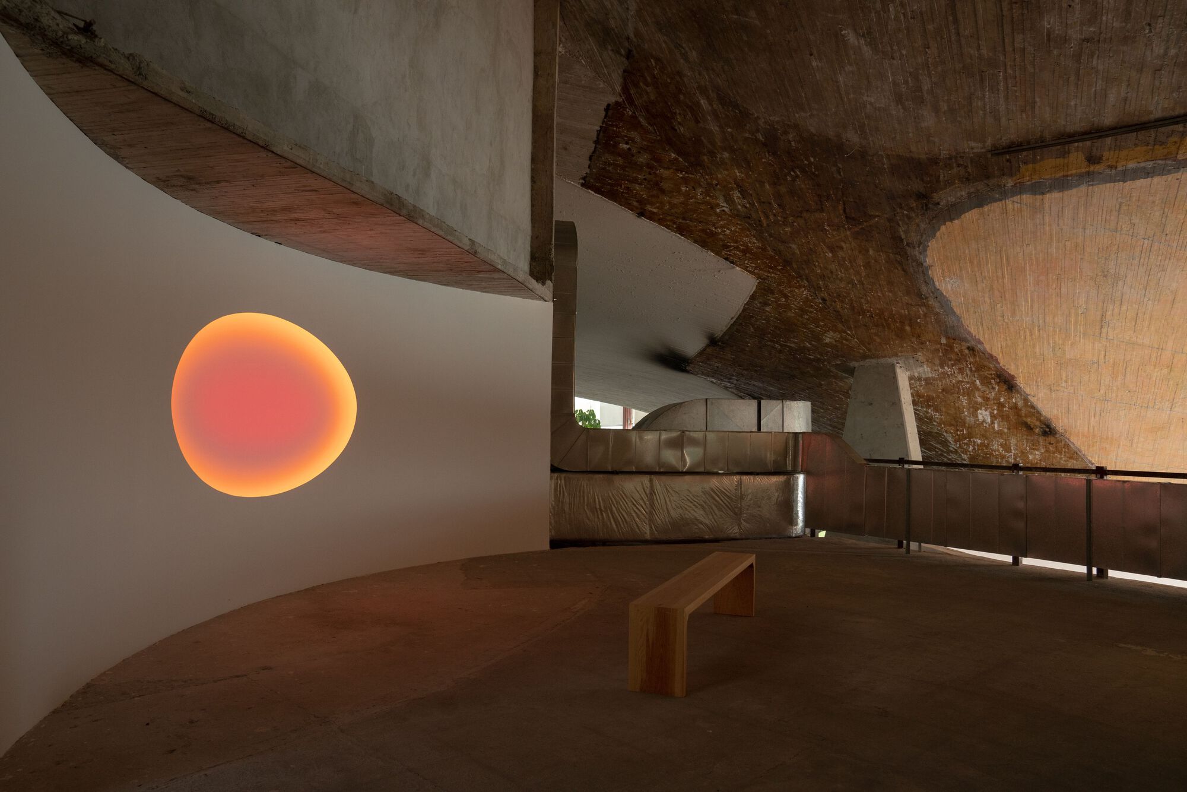




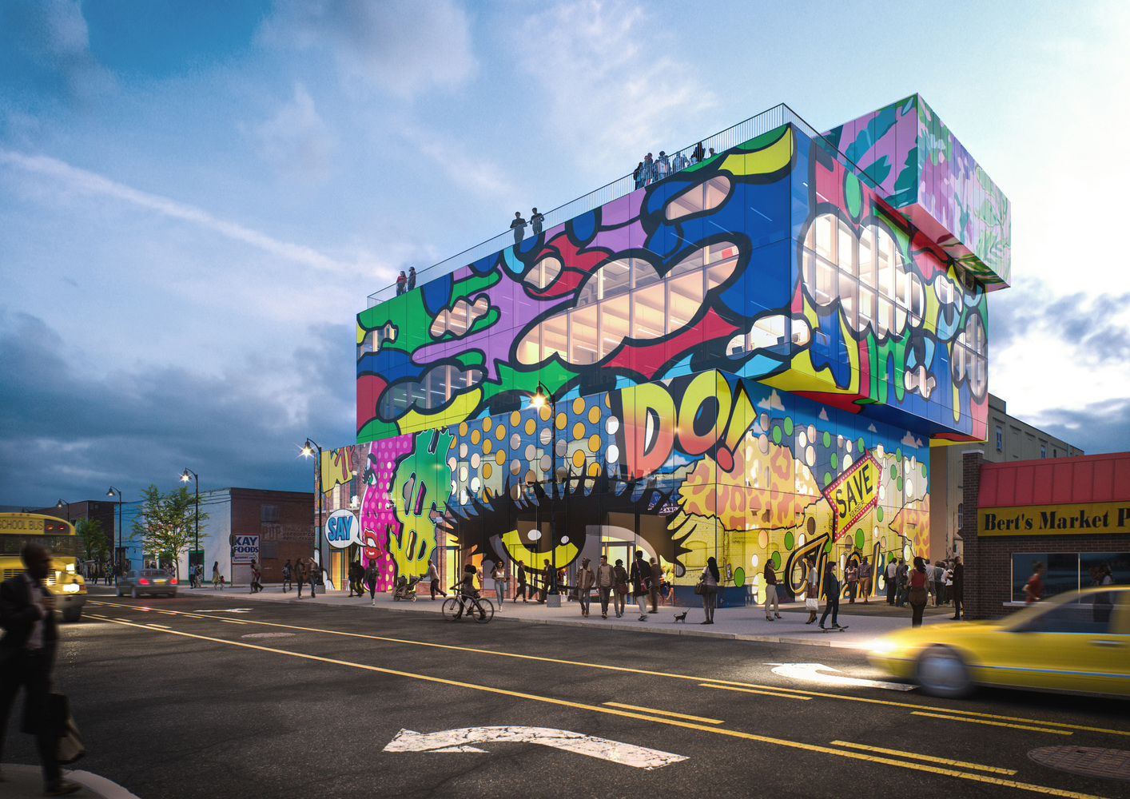
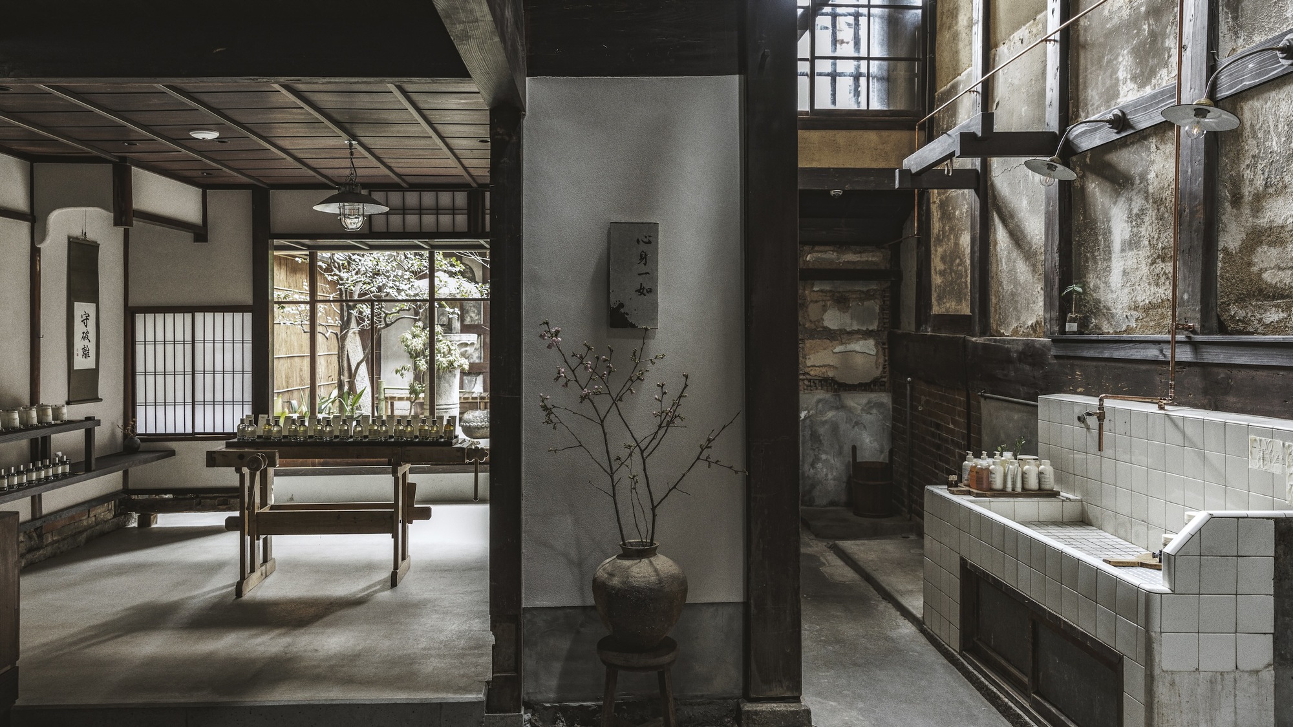
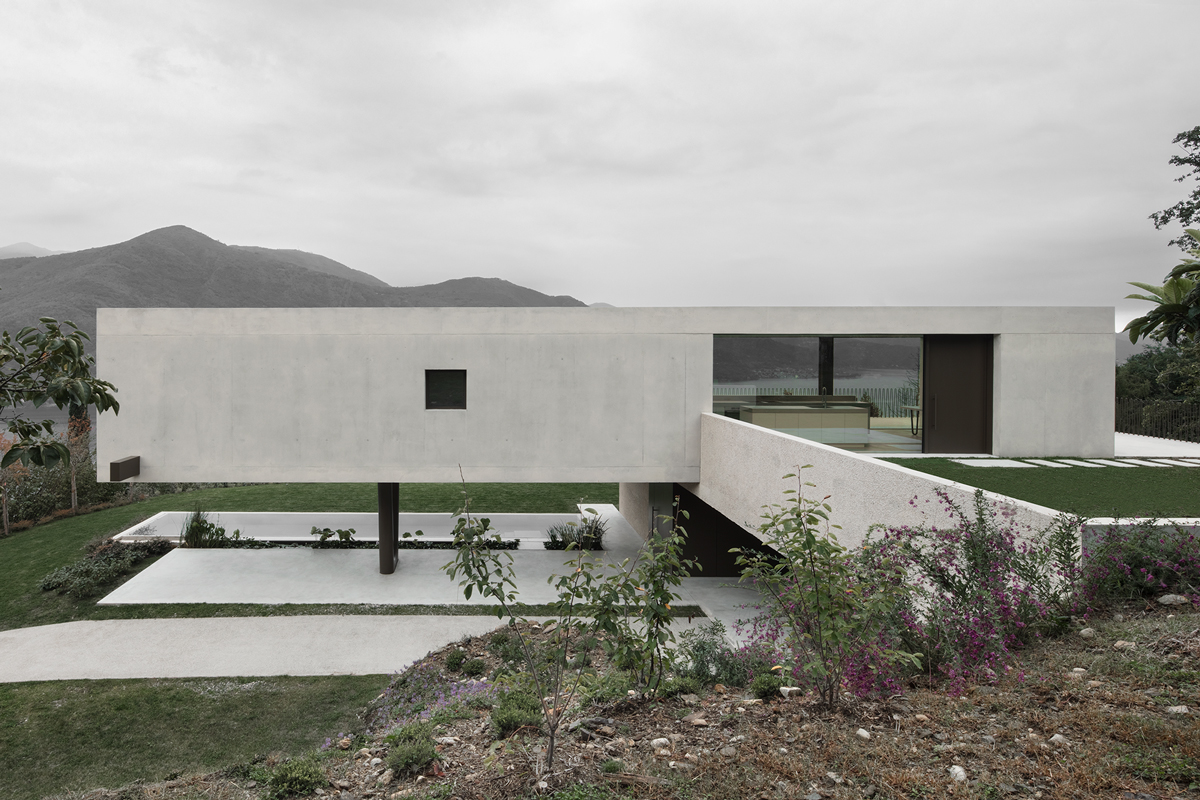

Authentication required
You must log in to post a comment.
Log in