Klein Blue Hills and White Cliff Undulating Poetic Buildings
Wutopia Lab, a Shanghai-based architecture firm, describes its Klein Blue Hills and White Cliff design in a very poetic way. Similar to their dramatic appearance, the buildings have a deep story behind them, combining symbols, metaphors, mythology, enchantment, history, and spontaneous ideas to form the plot. The shape, color, and material are chosen by taking the values they find in various stories and personal experiences.
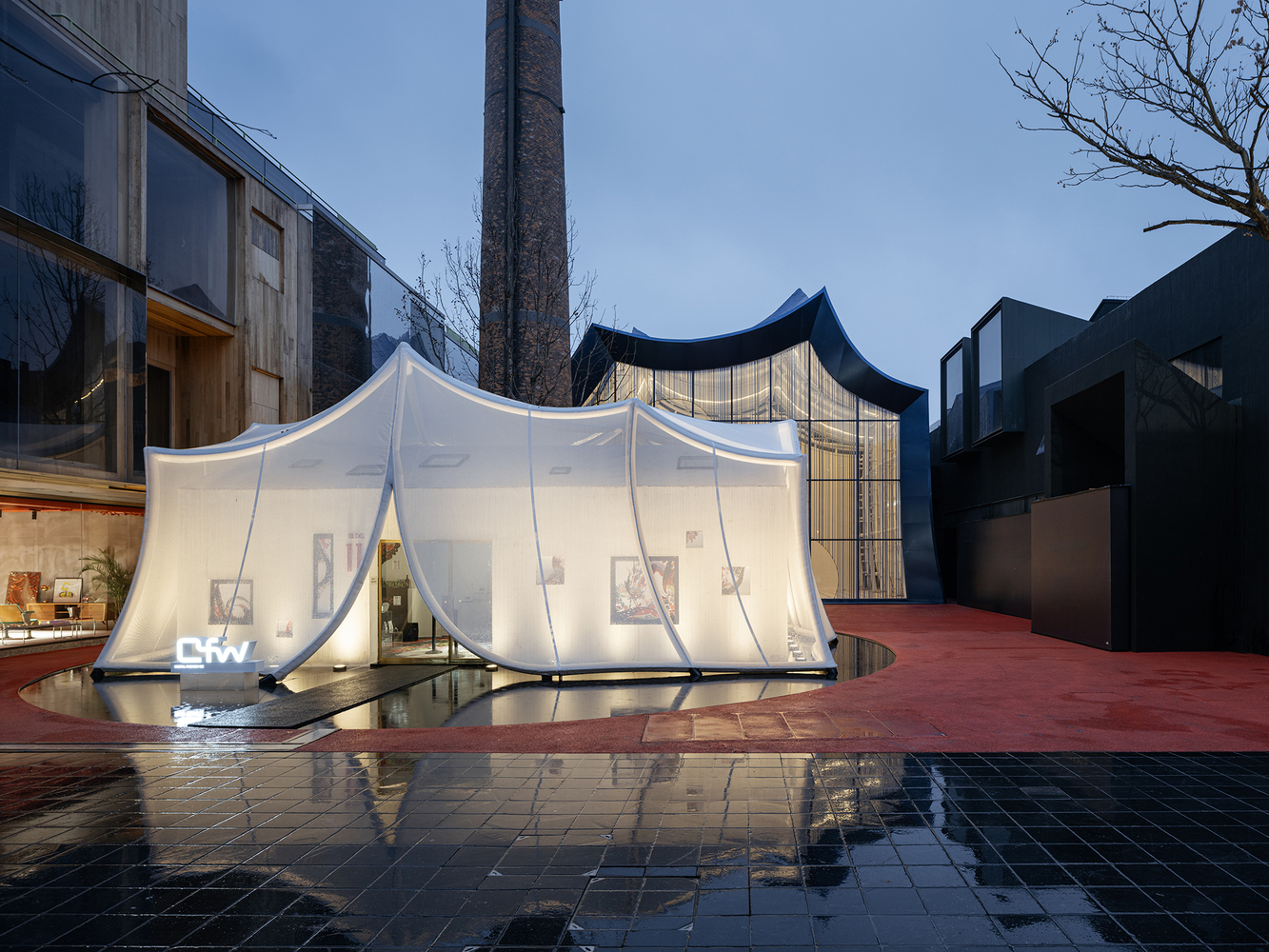 White Cliff in front of Klein Blue Hills (cr: CreatAR Images)
White Cliff in front of Klein Blue Hills (cr: CreatAR Images)
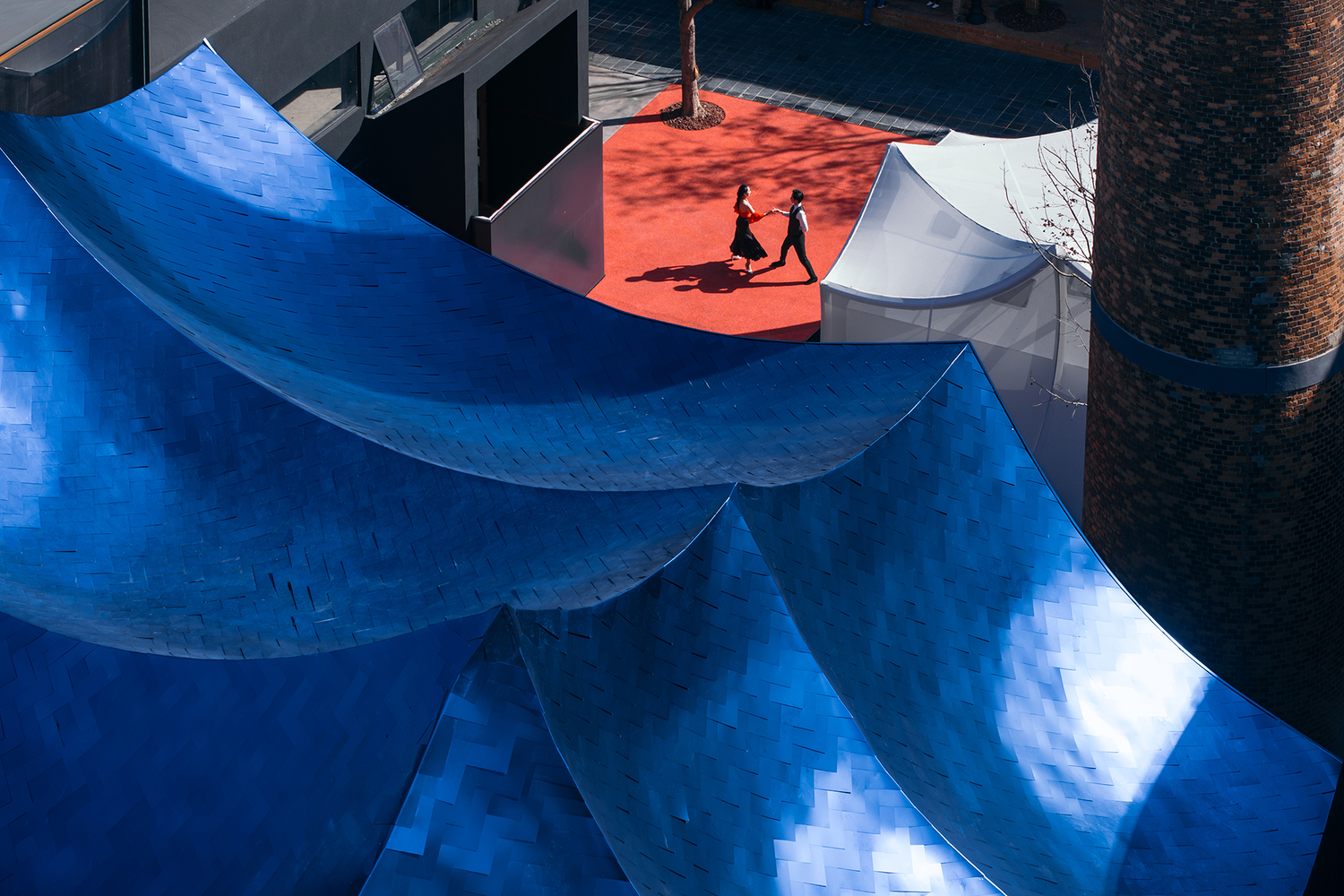 Dramatic appearance (cr: CreatAR Images)
Dramatic appearance (cr: CreatAR Images)
The thing that makes Klein Blue Hills so eye-catching is the use of cyan color which, according to the architect, symbolizes vitality—a concept adopted from a background story of someone suffering from an illness. The decision was also validated by using the lapis lazuli color to depict the sky in “The Golden Peaches of Samarkand”—a book that examines exotic goods imported to China during the T’ang Dynasty. The cyan in lapis lazuli is Klein blue, therefore, this color was chosen as well as the name of the building. In addition, the undulating shape takes inspiration from the green mountains mentioned in “The Travels of Marco Polo.”
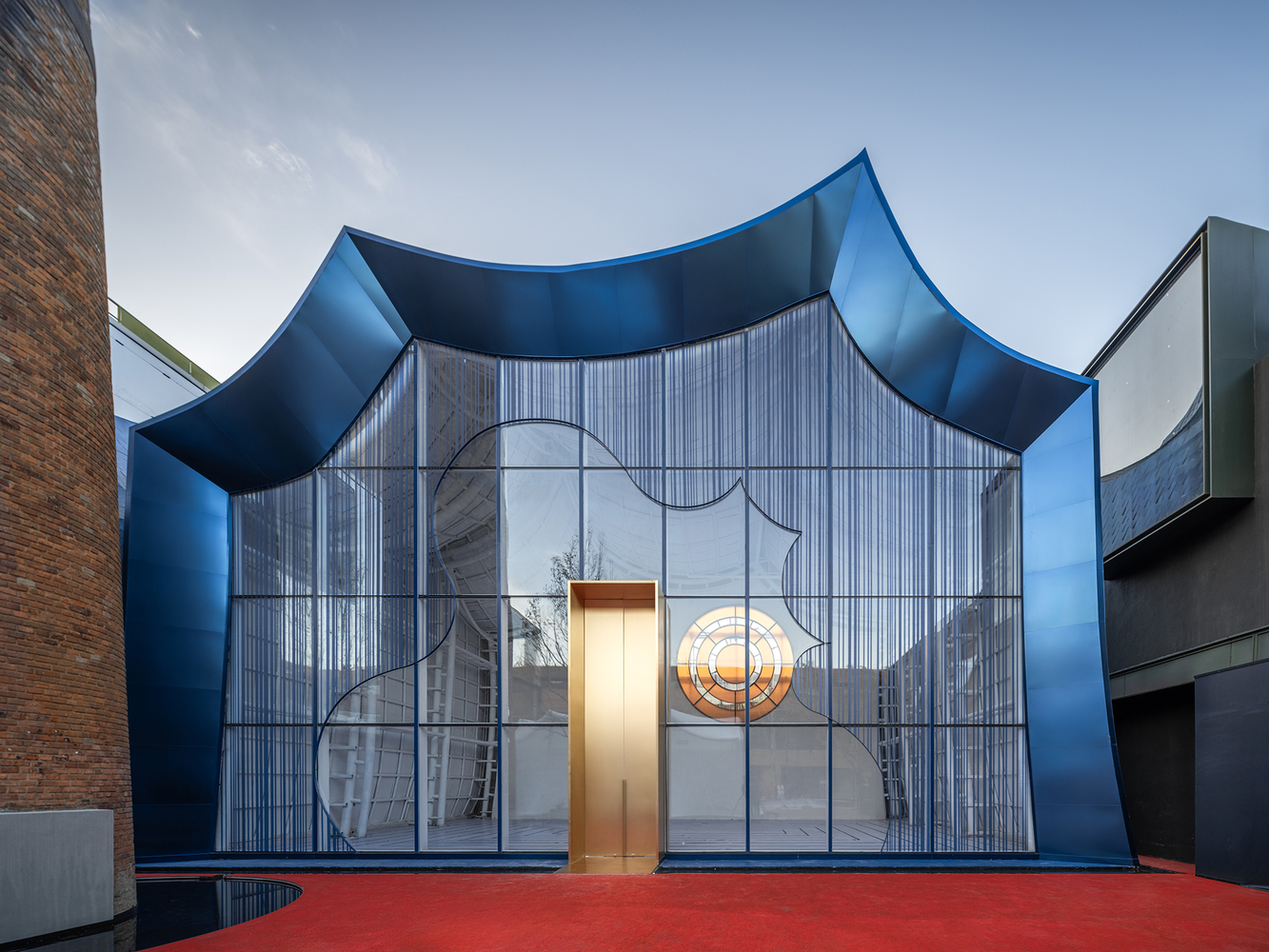 Lapis lazuli color to depict the sky (cr: CreatAR Images)
Lapis lazuli color to depict the sky (cr: CreatAR Images)
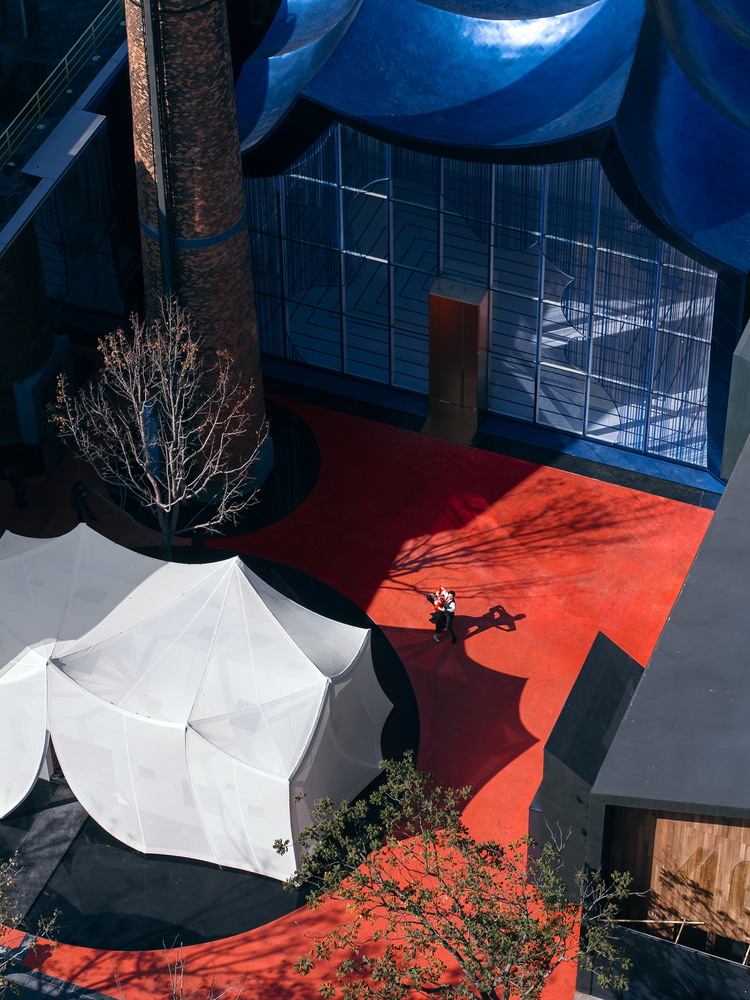 Undulating shape (cr: CreatAR Images)
Undulating shape (cr: CreatAR Images)
The interior of Klein Blue Hills is all-white, including the floors, walls, ceiling, and structural elements. On the back wall, an orange circular window breaks the clean white atmosphere, interpreted as a blessing.
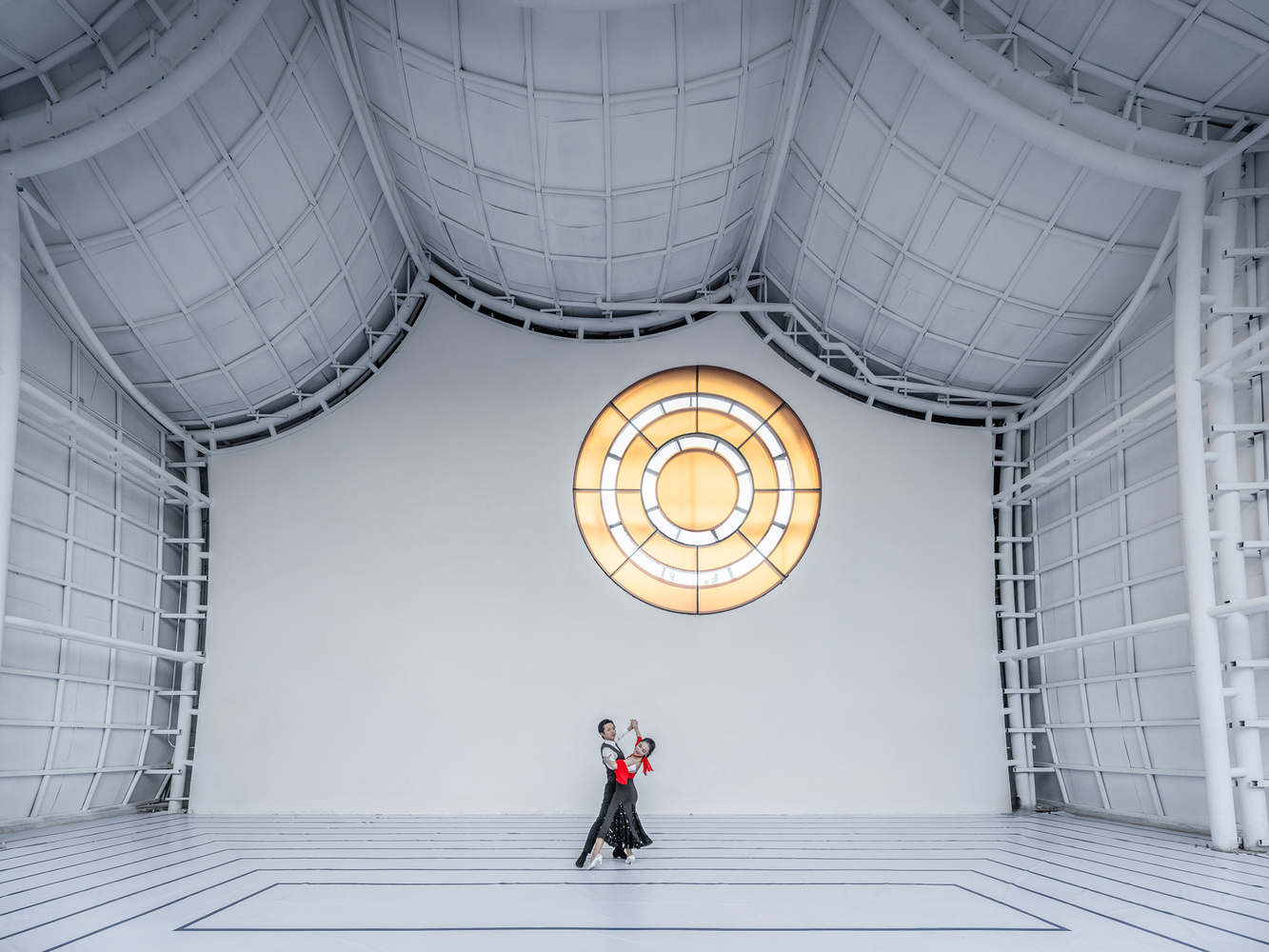 All-white interior (cr: CreatAR Images)
All-white interior (cr: CreatAR Images)
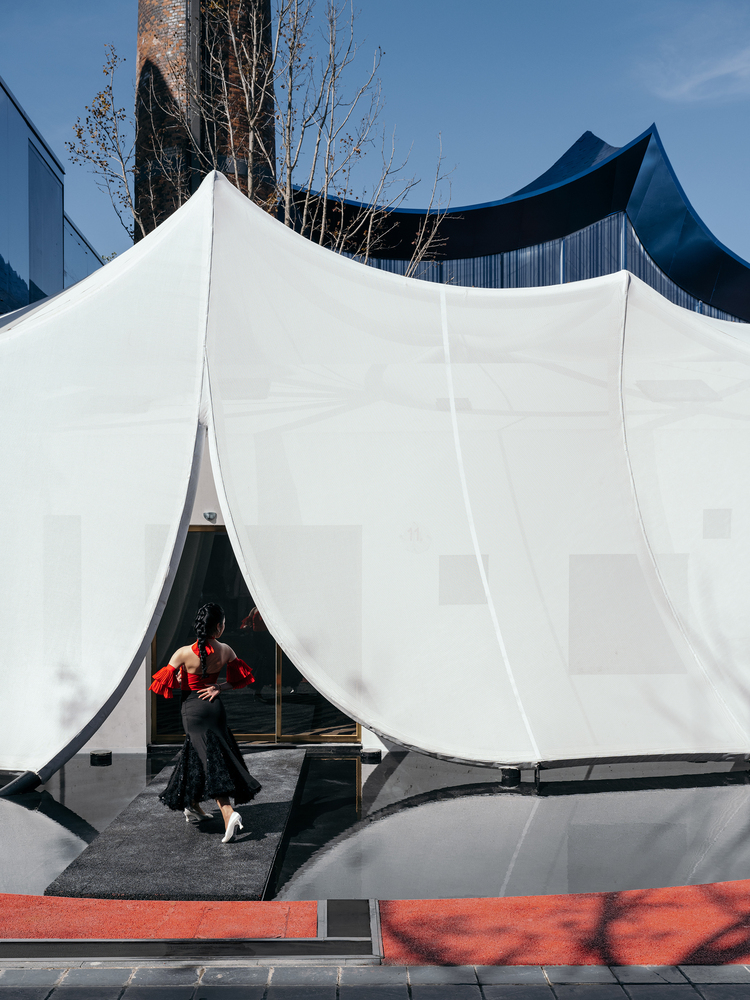 Two “mountains” in the square (cr: CreatAR Images)
Two “mountains” in the square (cr: CreatAR Images)
At the front, a smaller white “mountain” stands enlivening the square—the White Cliff. Covered with translucent PVC fabric, one can vaguely see the geometric mass hidden behind it. The overall design is the designer’s view of children who are considered vulnerable and always in need of protection (the outer layer of fabric walls) while, in fact, they are tough, resilient little humans (the solid form inside). Another dramatic, poetic backstory.
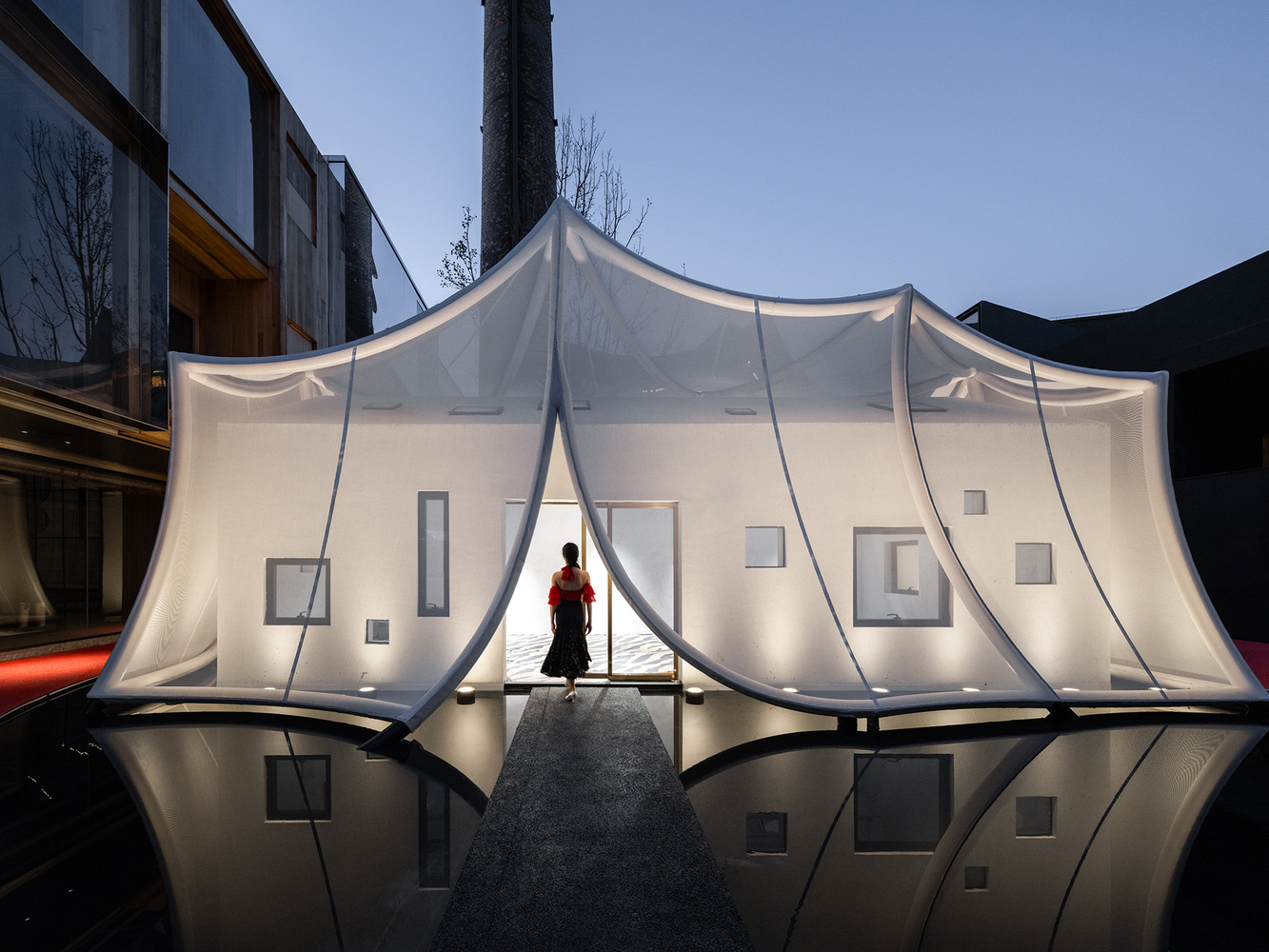 The outer layer of fabric walls (cr: CreatAR Images)
The outer layer of fabric walls (cr: CreatAR Images)
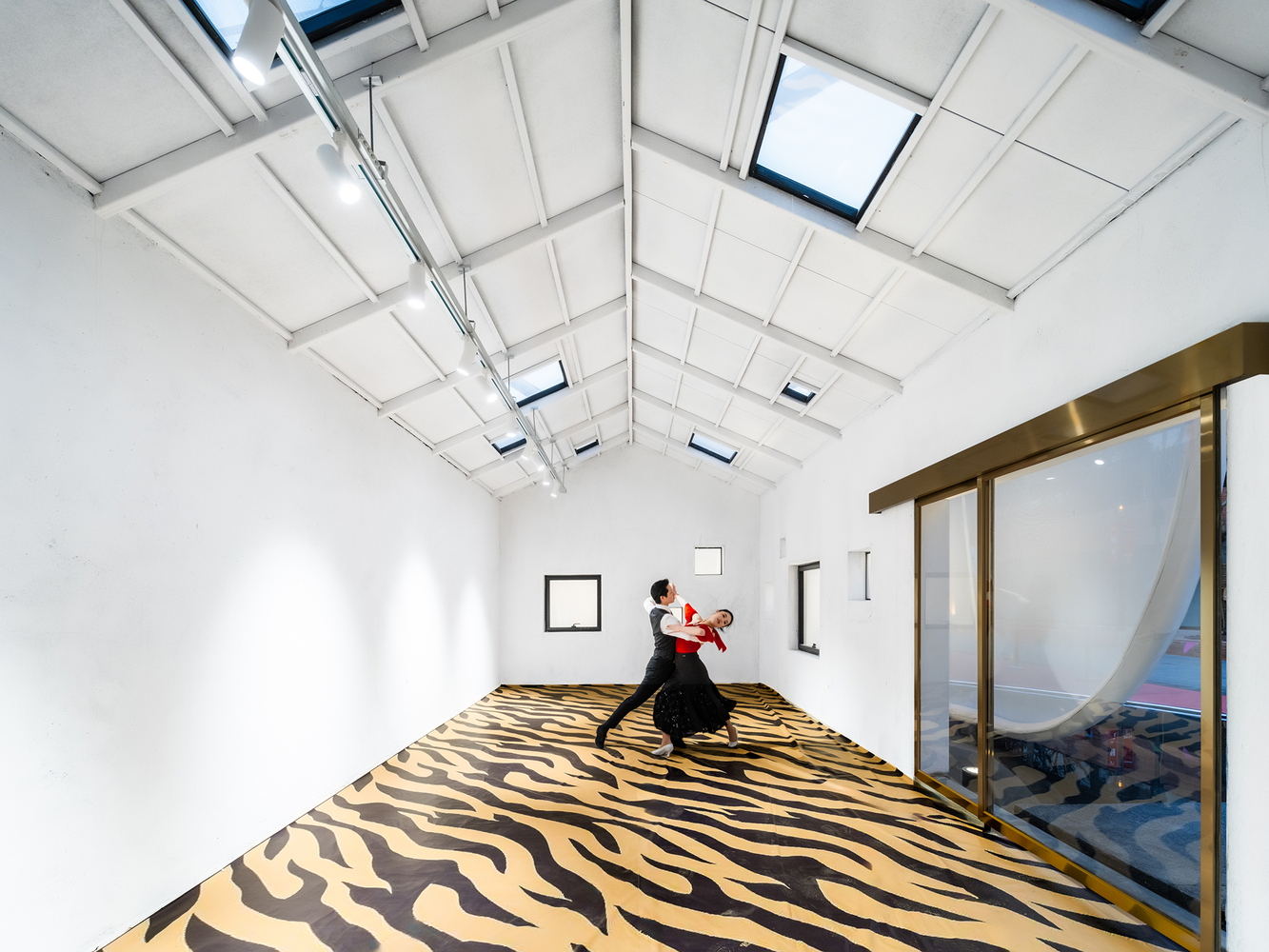 The White Cliff interior (cr: CreatAR Images)
The White Cliff interior (cr: CreatAR Images)
The two buildings are part of the EKA Parks series as a transformation of the former Shanghai Marine Instrument General Factory campus into a creative industrial area. The site is a multi-purpose cultural square with a tall brick chimney. In the process, the designer tried lighting a cigarette inside the chimney, and while enjoying it, he watched the smoke creep up the chimney like flowing water in a well towards the sky. Here is one of his spontaneous ideas, inspired by the experience, he then turned the chimney into a cigar lounge.
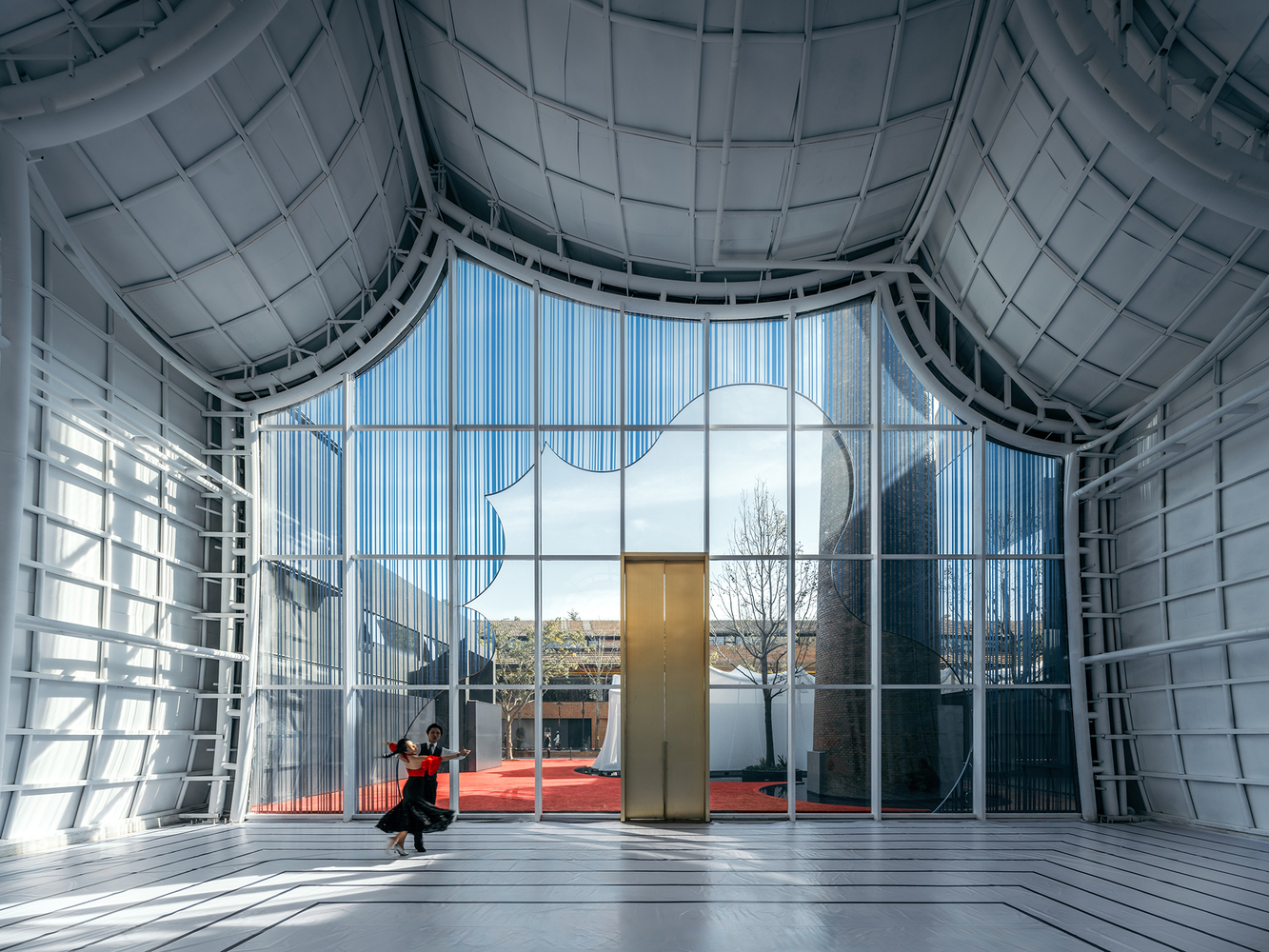 Vacant interior (cr: CreatAR Images)
Vacant interior (cr: CreatAR Images)
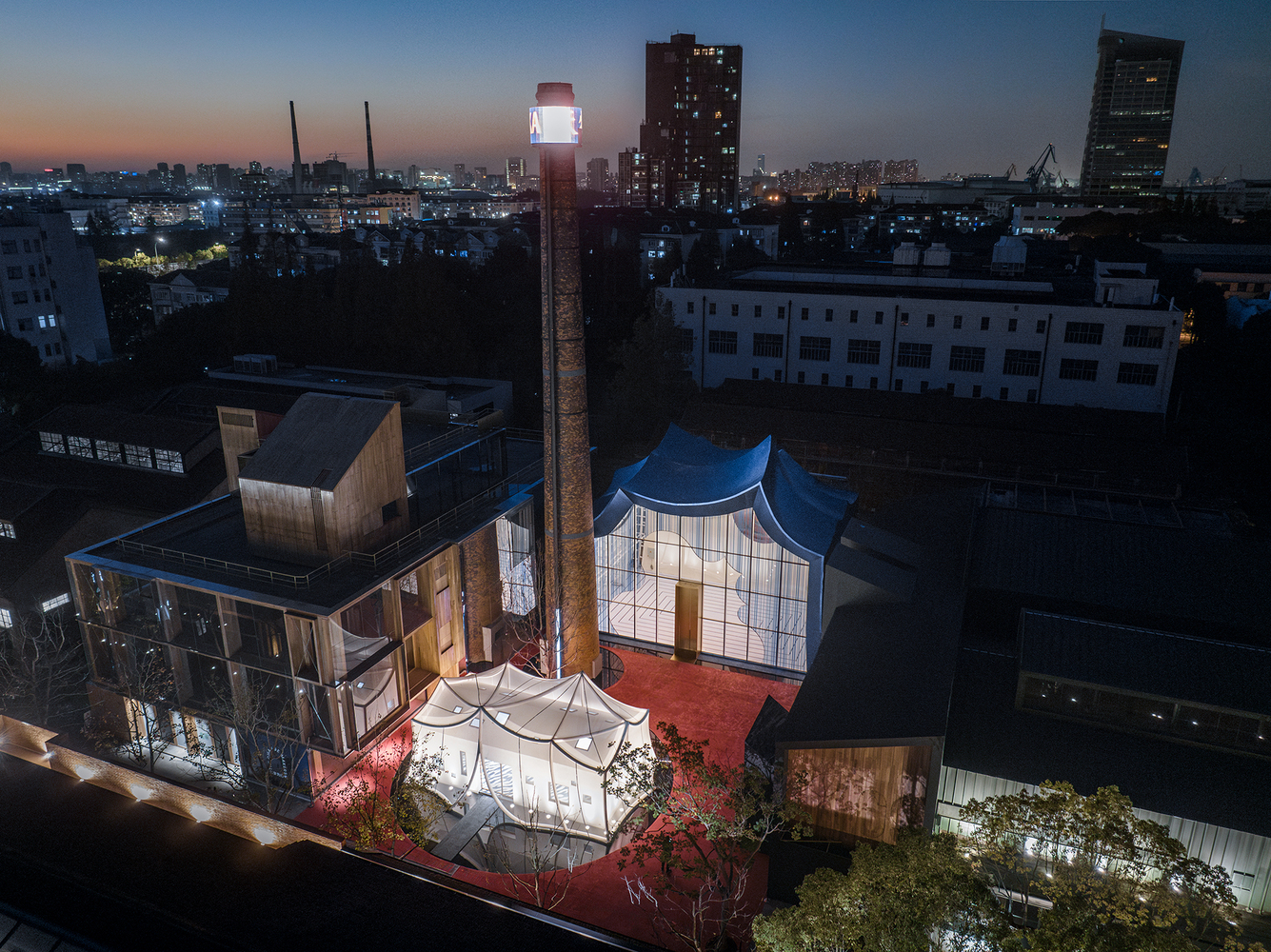 The brick chimney (cr: CreatAR Images)
The brick chimney (cr: CreatAR Images)
The Klein Blue Hills was originally supposed to be a restaurant, and the White Cliff was a bar. However, before the completion, it was decided to leave both empty to provide more functional opportunities.

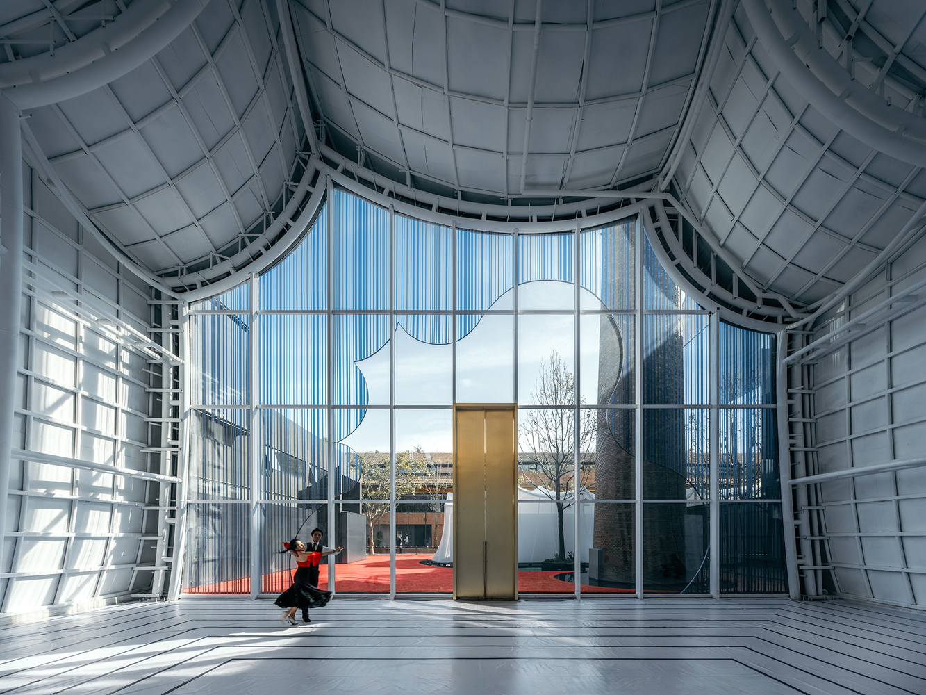


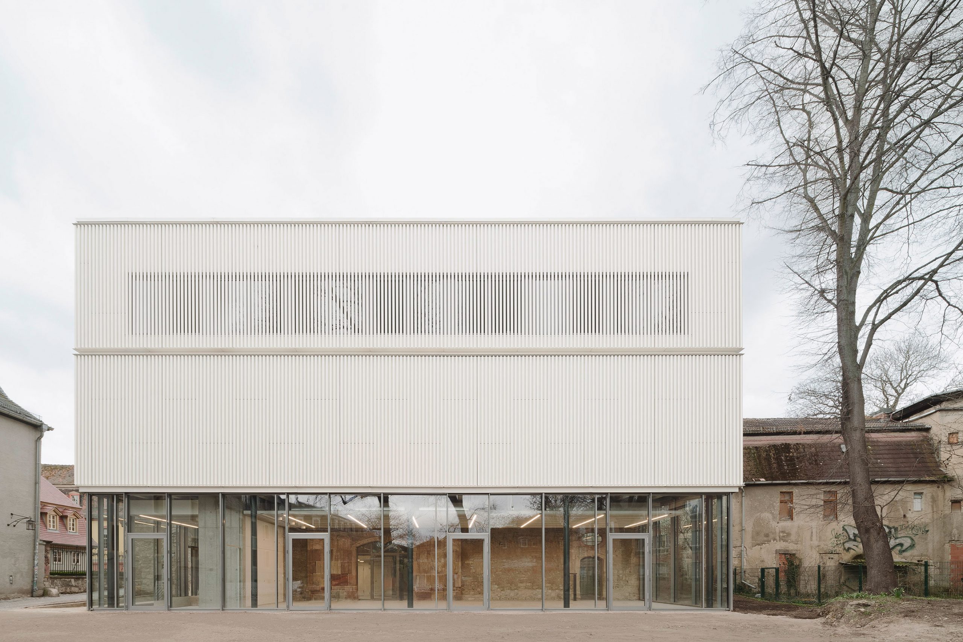

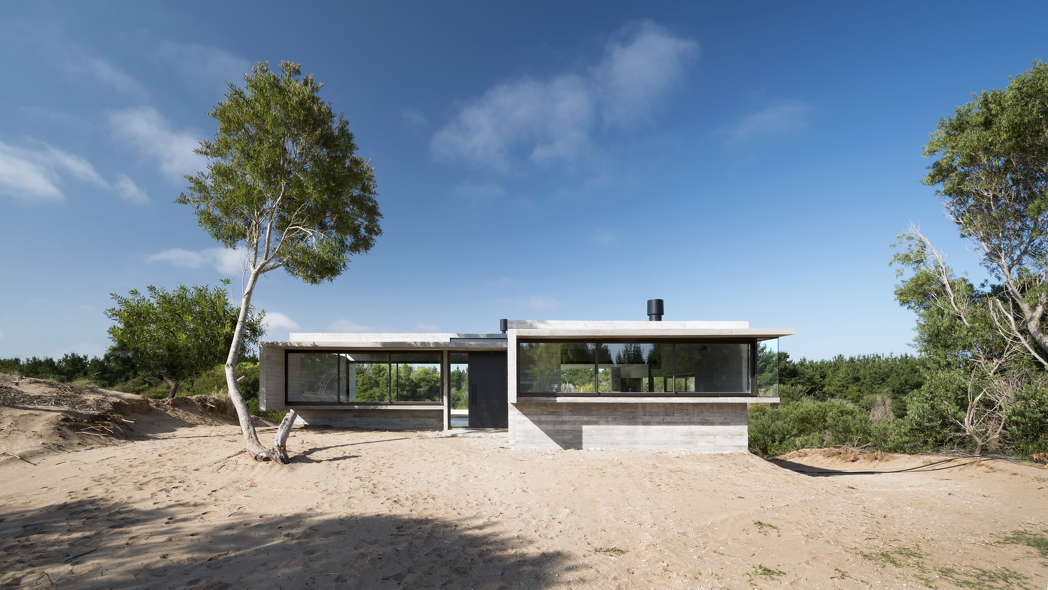
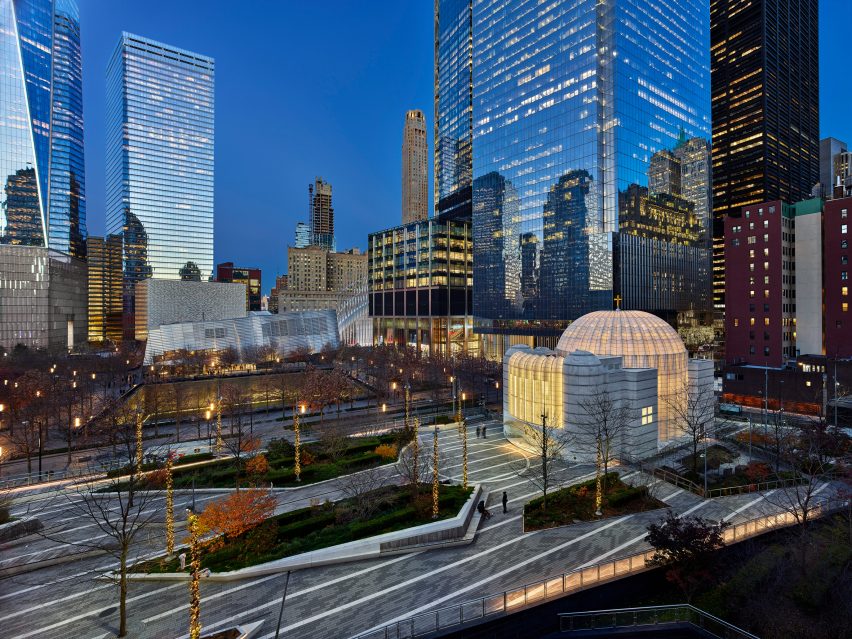
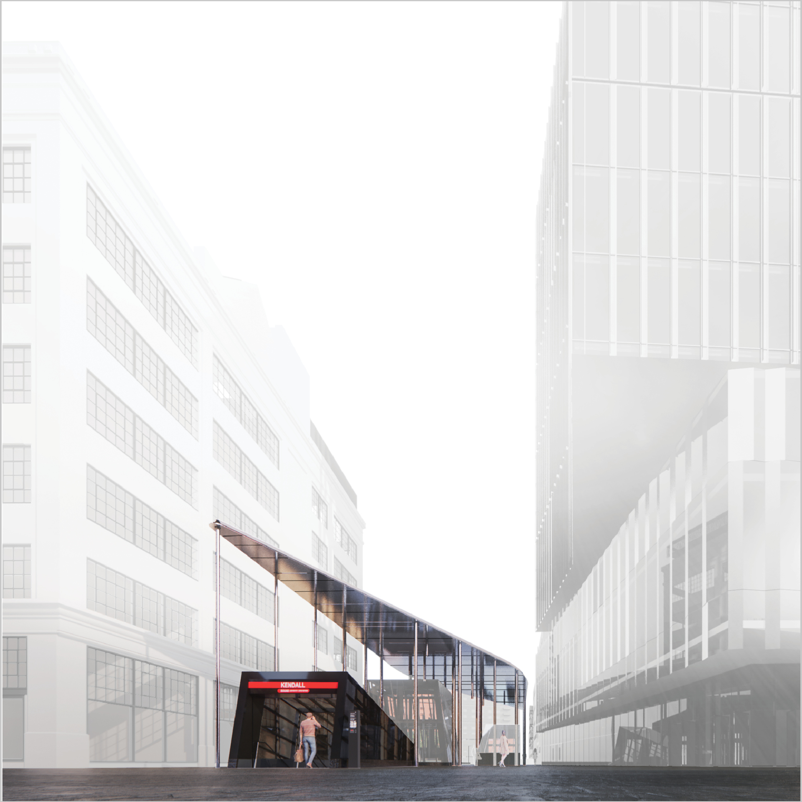
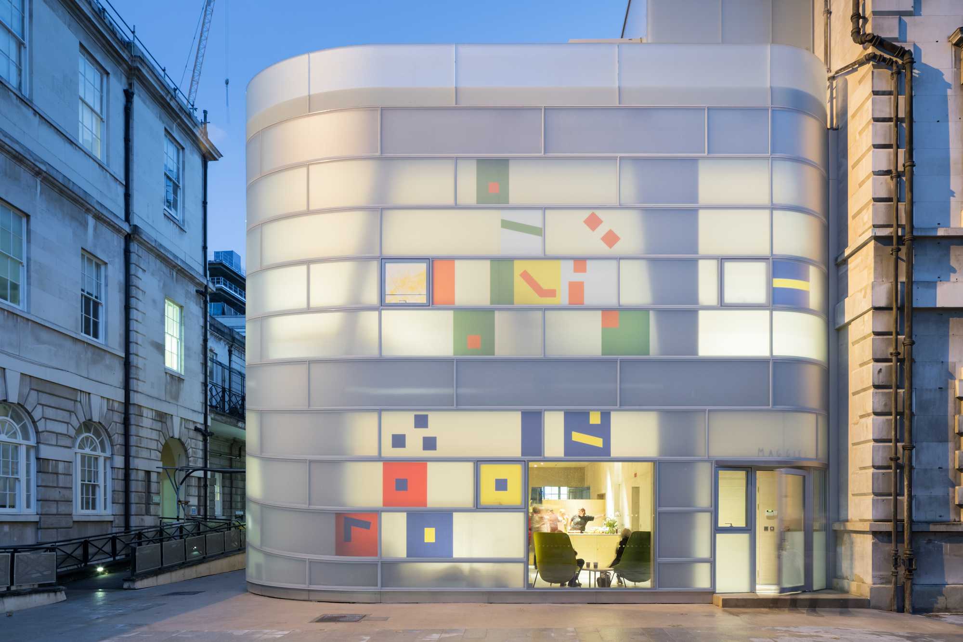
Authentication required
You must log in to post a comment.
Log in