Contemporary Hotel Design Inspired by Local Architecture
Aspires to create a pleasant exotic interpretation of Arabic architectural elements combined with the walls of Marrakech's ancient Medina fortress, giving this boutique hotel in Marrakech, Morocco, a unique feel. Maison Brummell Majorelle was designed by Bergendy Cooke in collaboration with Moroccan architect Amine Abouraoui to reflect the local architecture and celebrate the site's history with a contemporary twist.
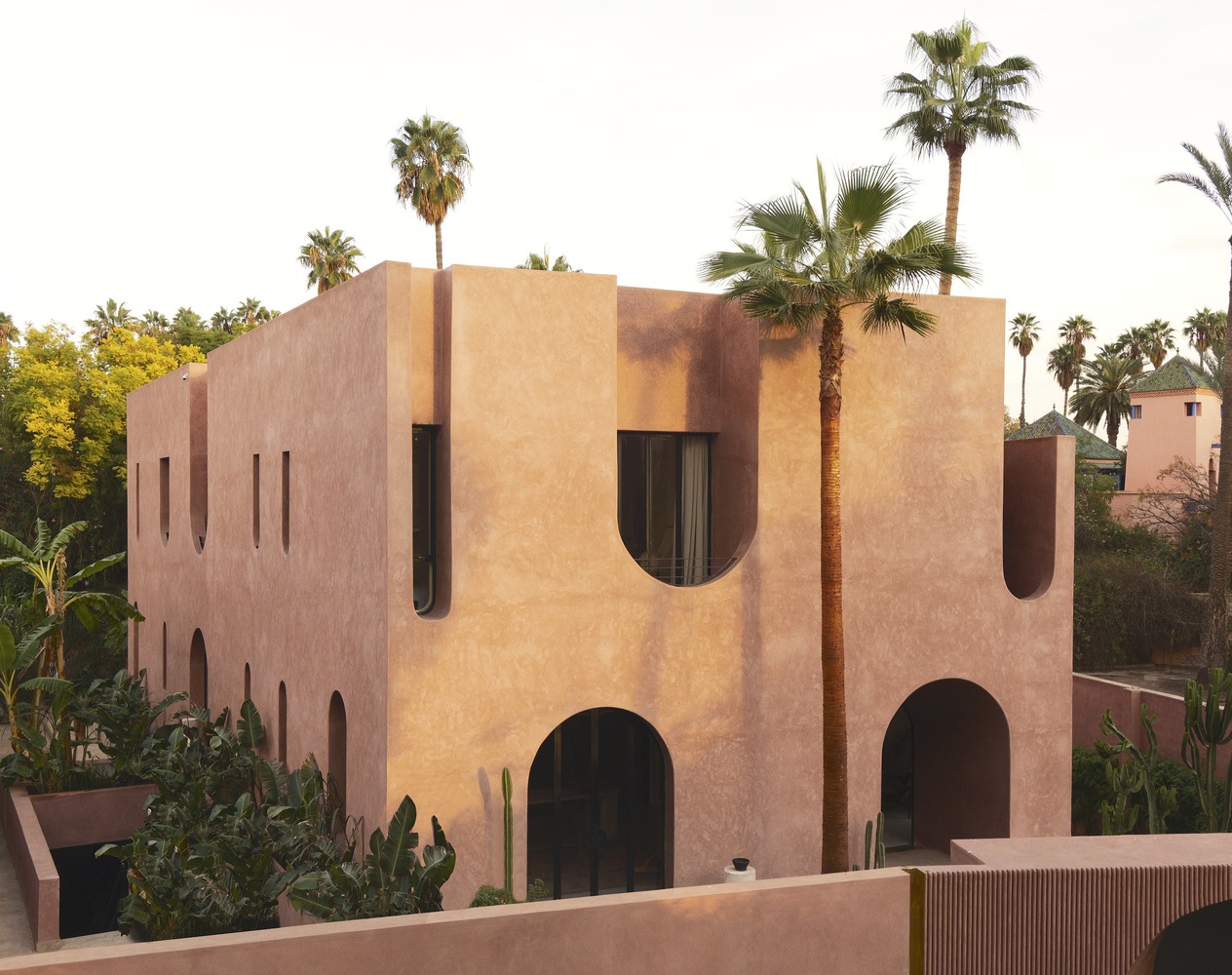 Front View Maison Brummell Majorelle, Photo by Emily Andrews
Front View Maison Brummell Majorelle, Photo by Emily Andrews
Creating a unique contemporary language does not make the building stand out. Instead, it retains the textural references to the site's rich history in its contemporary design language, as seen from the overall shape of the hotel. For example, a simple façade shape added monolithic sculptures and large arched niches as openings and main entrances. At the same time, U-shaped balconies and windows of various sizes reflect the architect's efforts to embrace local architectural elements that can be instantly recognizable but do not want to replicate them, thus creating spaces that function as openings at higher levels, balconies, and niches.
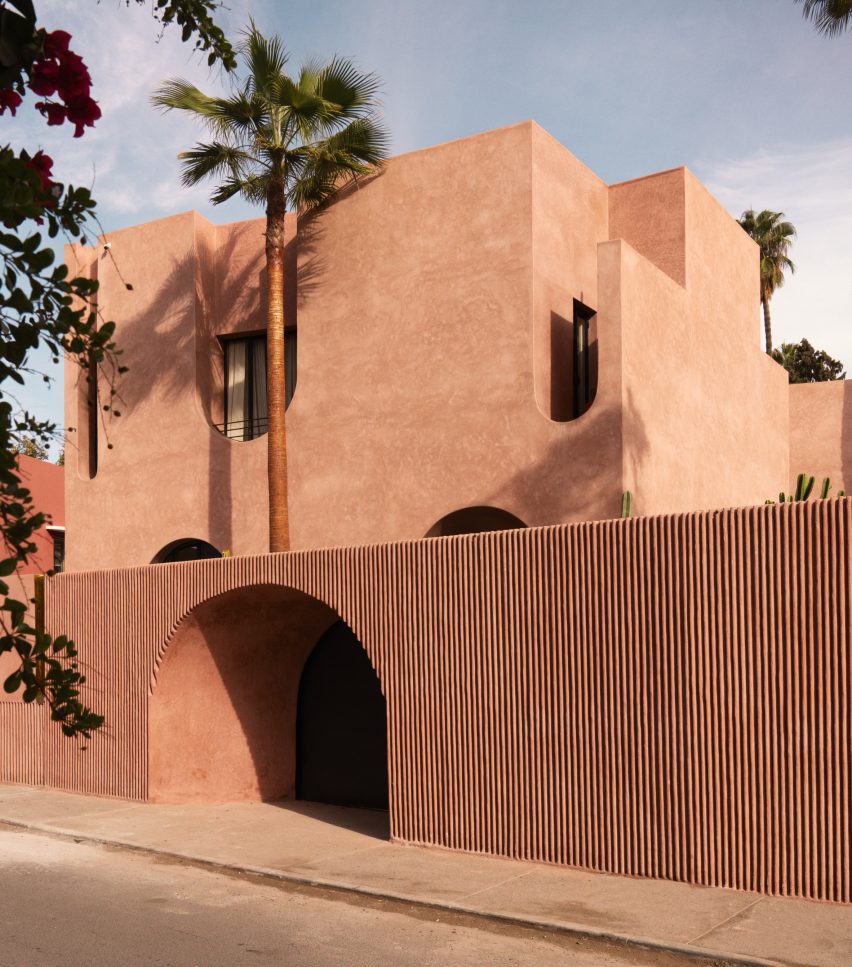
Front View Maison Brummell Majorelle, Photo by Emily Andrews
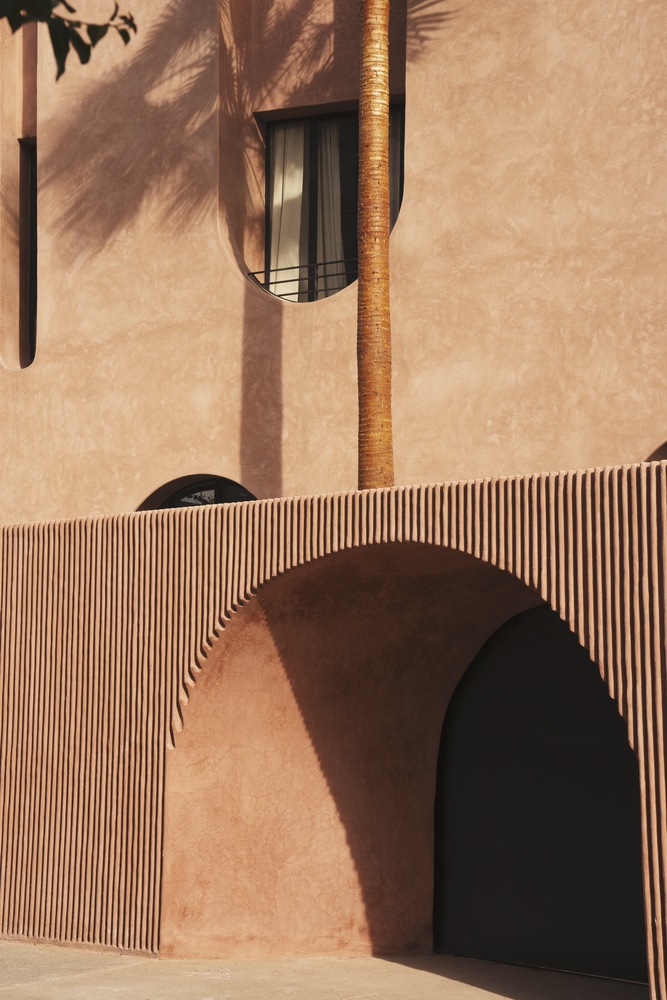
Detail façade Maison Brummell Majorelle, Photo by Emily Andrews
Bergendy Cooke wanted to showcase Morocco's rich artisanal heritage and embrace local artisans, materials, and their application in a contemporary context. Therefore, this boutique hotel is surrounded by matching walls carved with vertical line patterns covered in pink Tadelakt plaster, a mixture of earth and pink chalk. The same plaster is applied to the interior in neutral colors chosen to accentuate the sinuous curves of the walls. In addition, all finishes in this hotel show a handmade design, including tiles, steel, and brass elements.
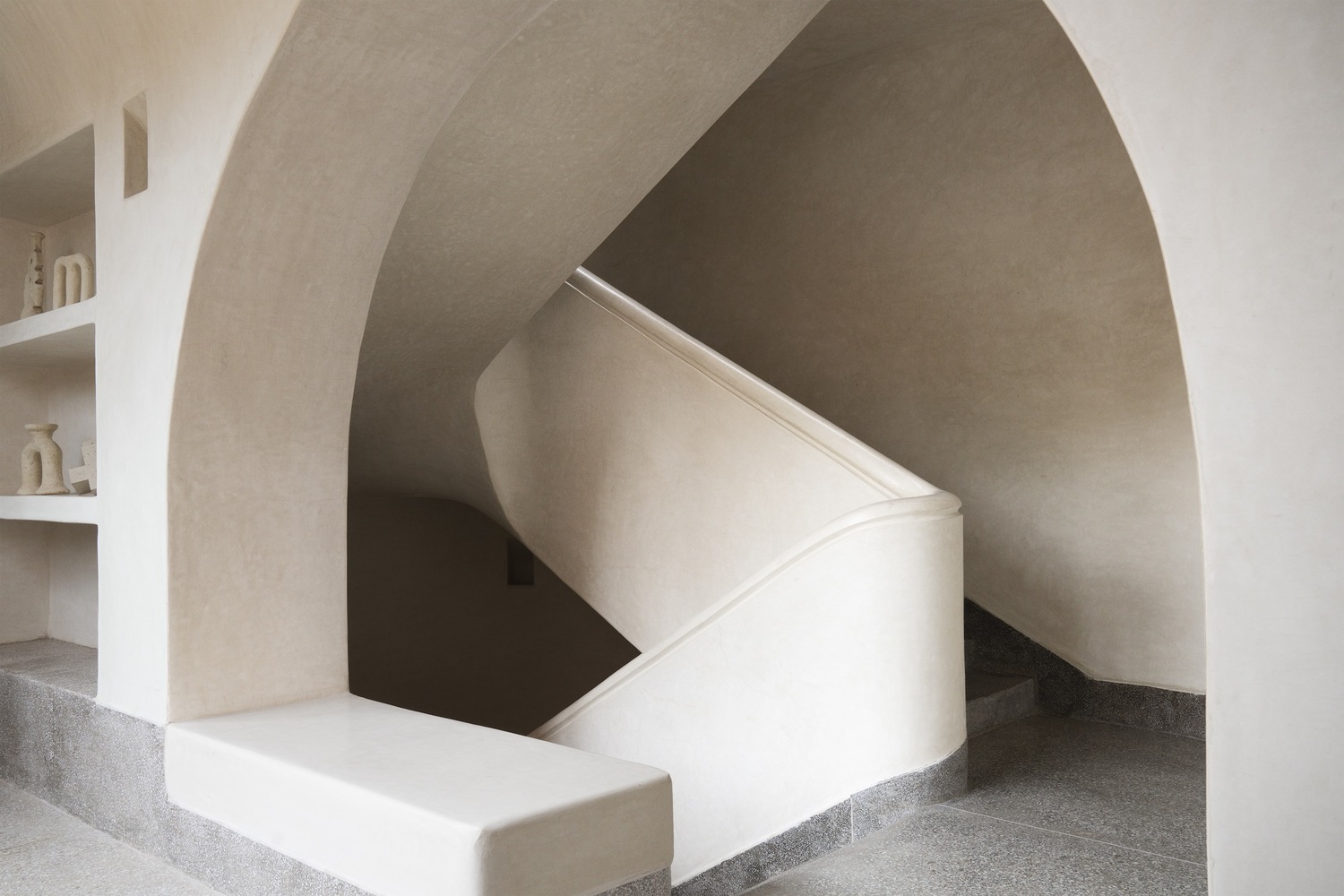 Corridor View, Photo by Emily Andrews
Corridor View, Photo by Emily Andrews
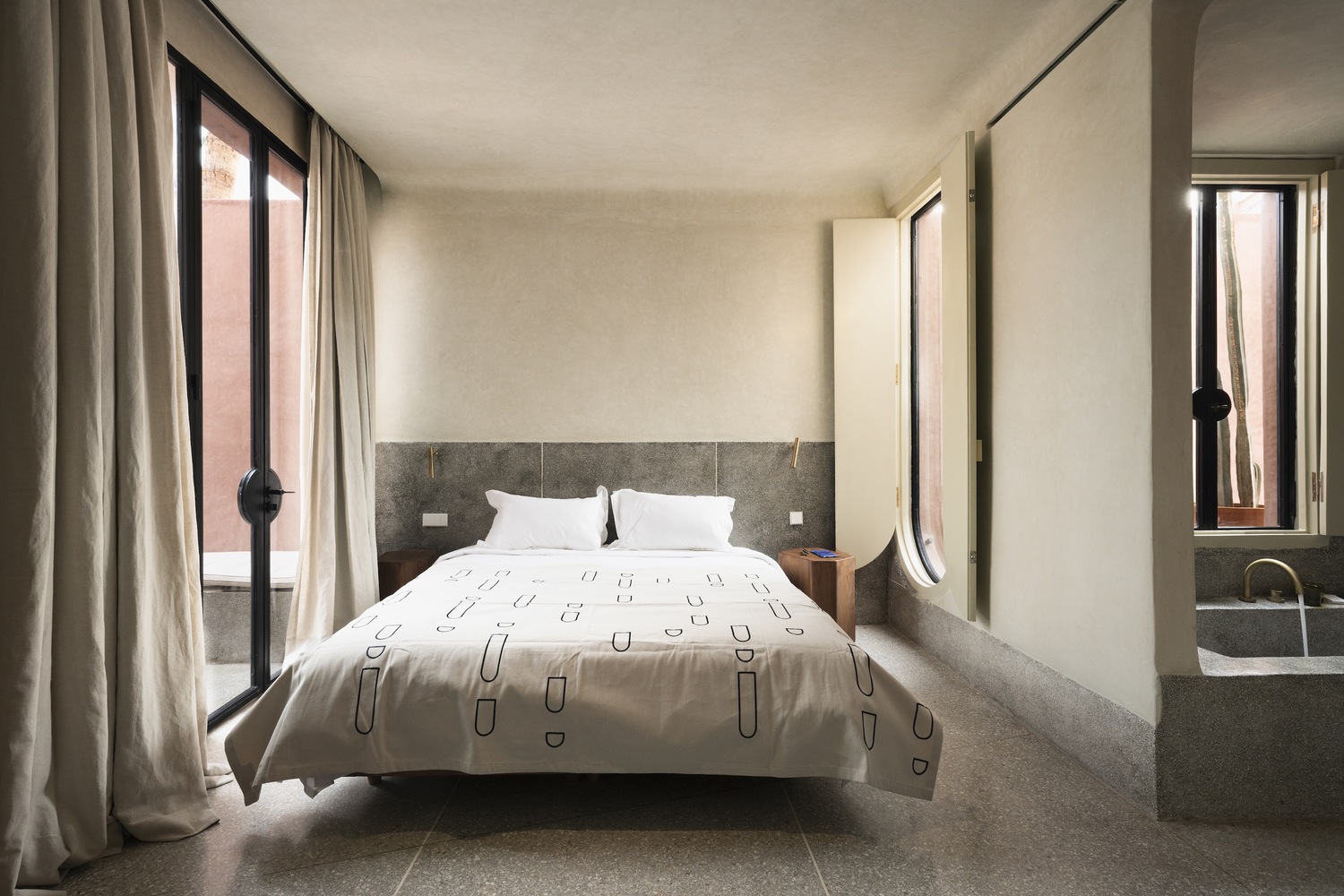 Interior bed room view, Photo by Emily Andrews
Interior bed room view, Photo by Emily Andrews
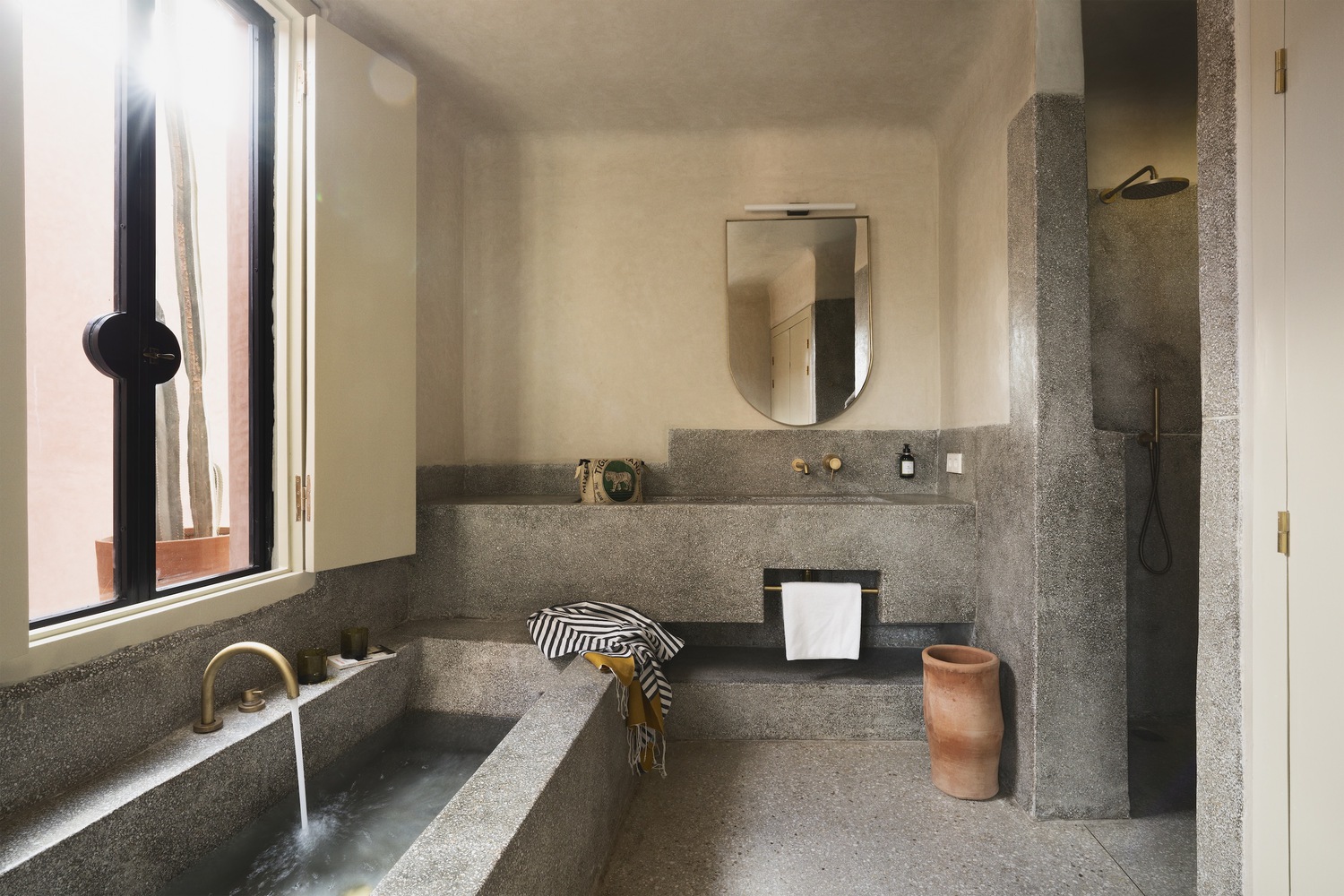 Interior bathroom view, Photo by Emily Andrews
Interior bathroom view, Photo by Emily Andrews
Like exterior sandcastle openings transitioning into private interiors, deep niches, such as ancient mashrabiya screens, protect women from being seen from the outside, providing privacy to the bedroom. Rooms are spread over three floors, including a garden floor that sits below street level and has communal spaces for dining and relaxing alongside the pool and traditional hammam, with a plunge pool and massage room. The reception area and shop occupy the ground floor and three garden rooms with a garden and a private bathroom, while the first floor has five more bedrooms.
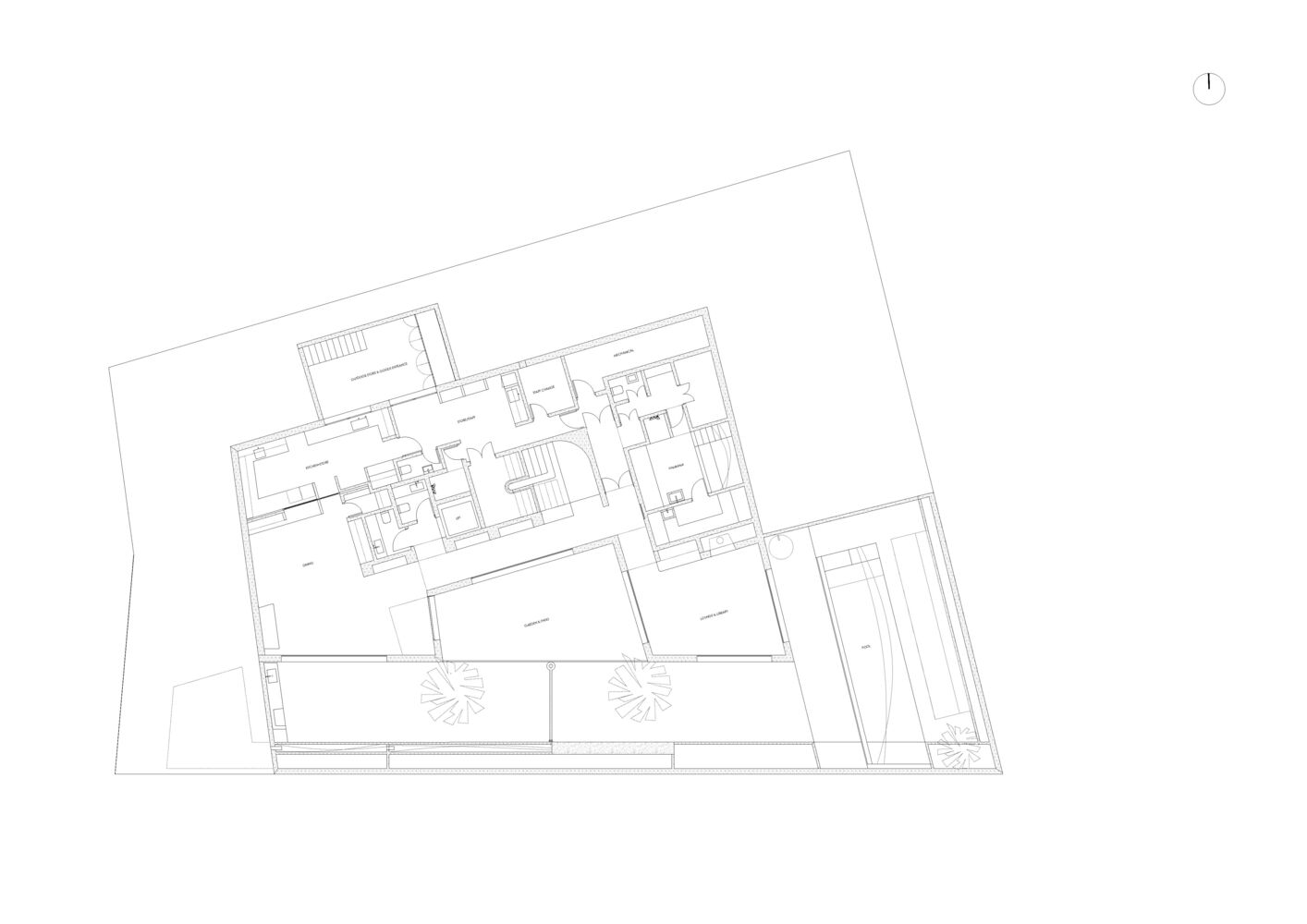 Basement floor plan, Source by Bergendy Cooke
Basement floor plan, Source by Bergendy Cooke
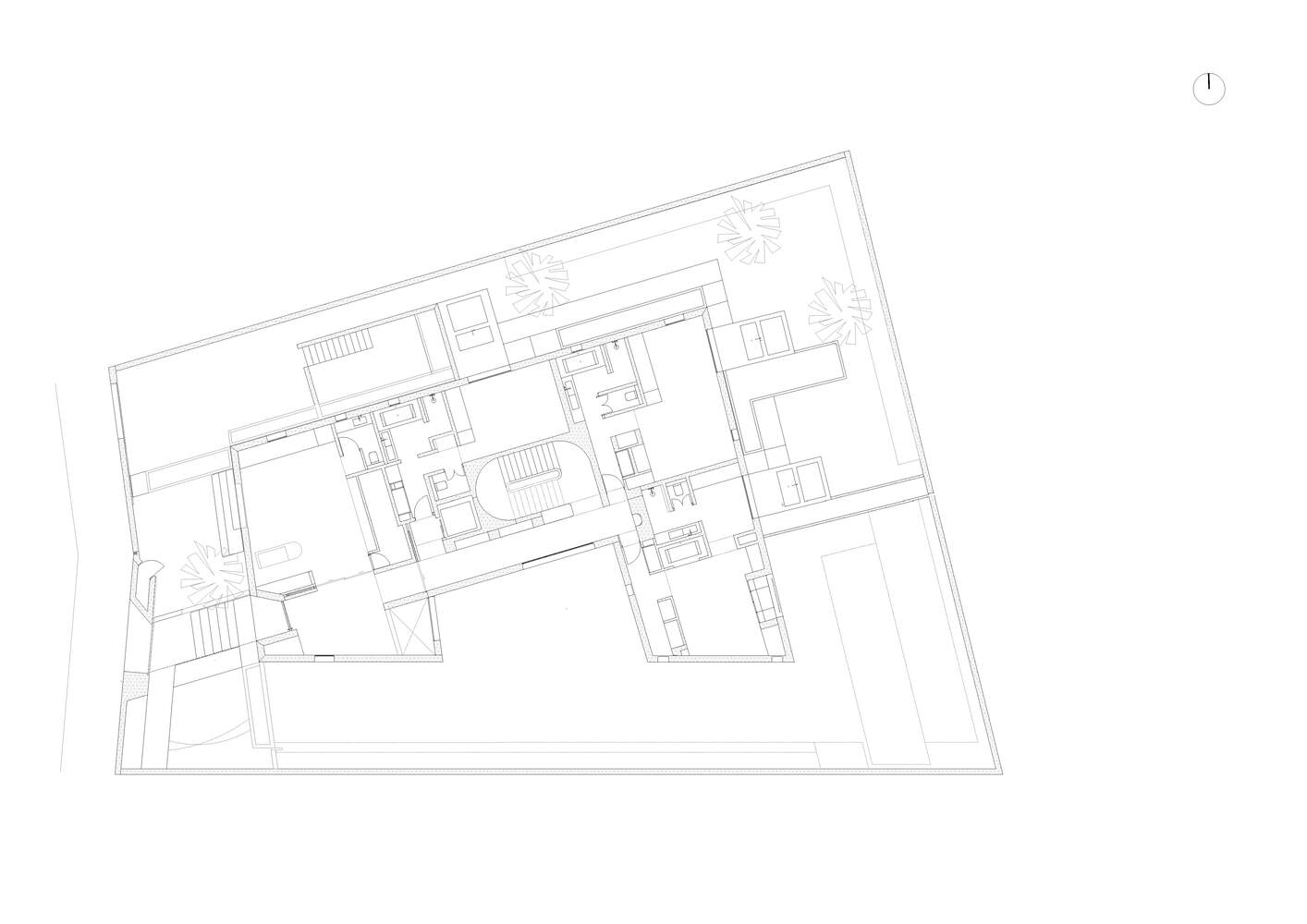
Ground floor plan, Source by Bergendy Cooke
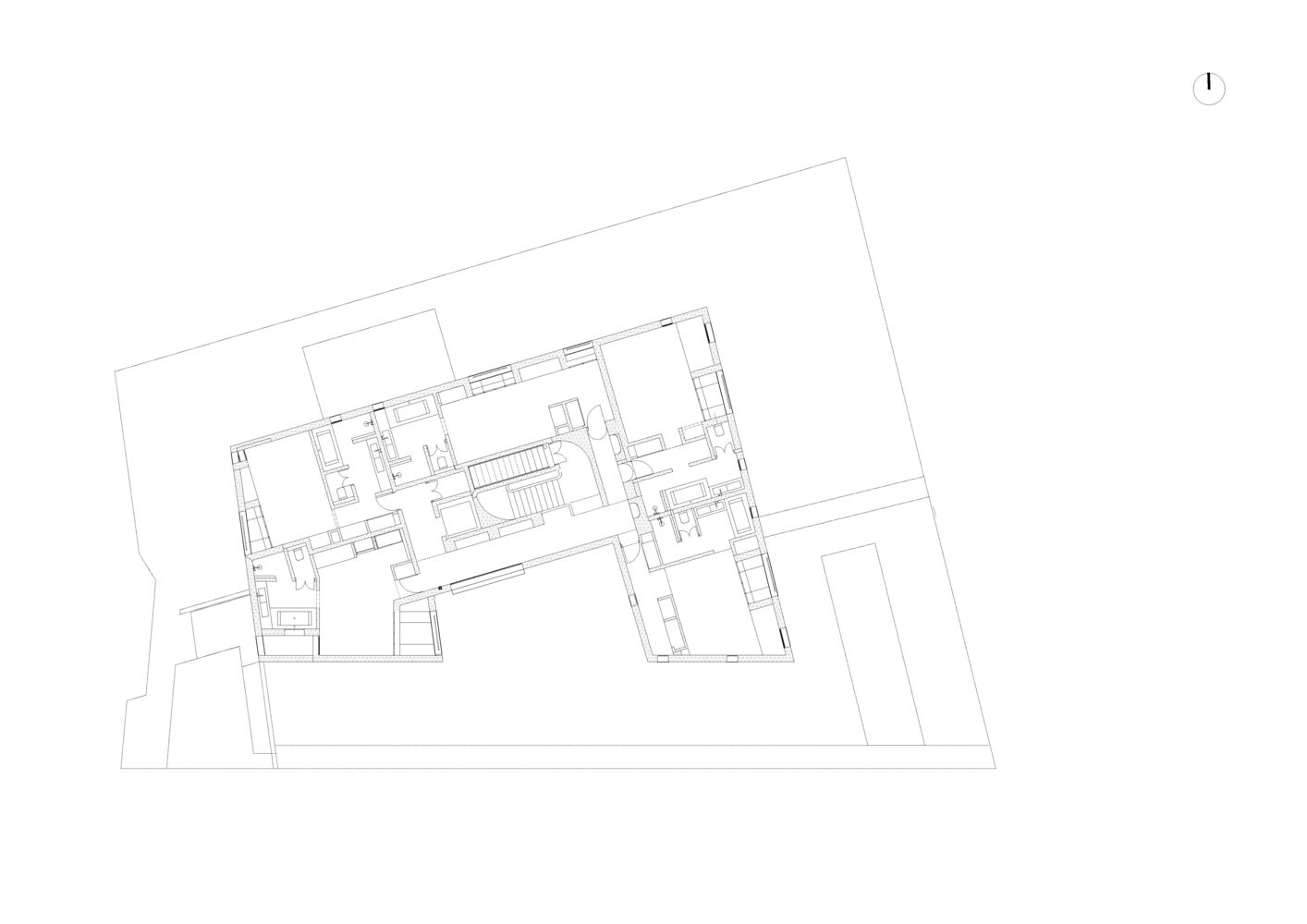 First floor plan, Source by Bergendy Cooke
First floor plan, Source by Bergendy Cooke

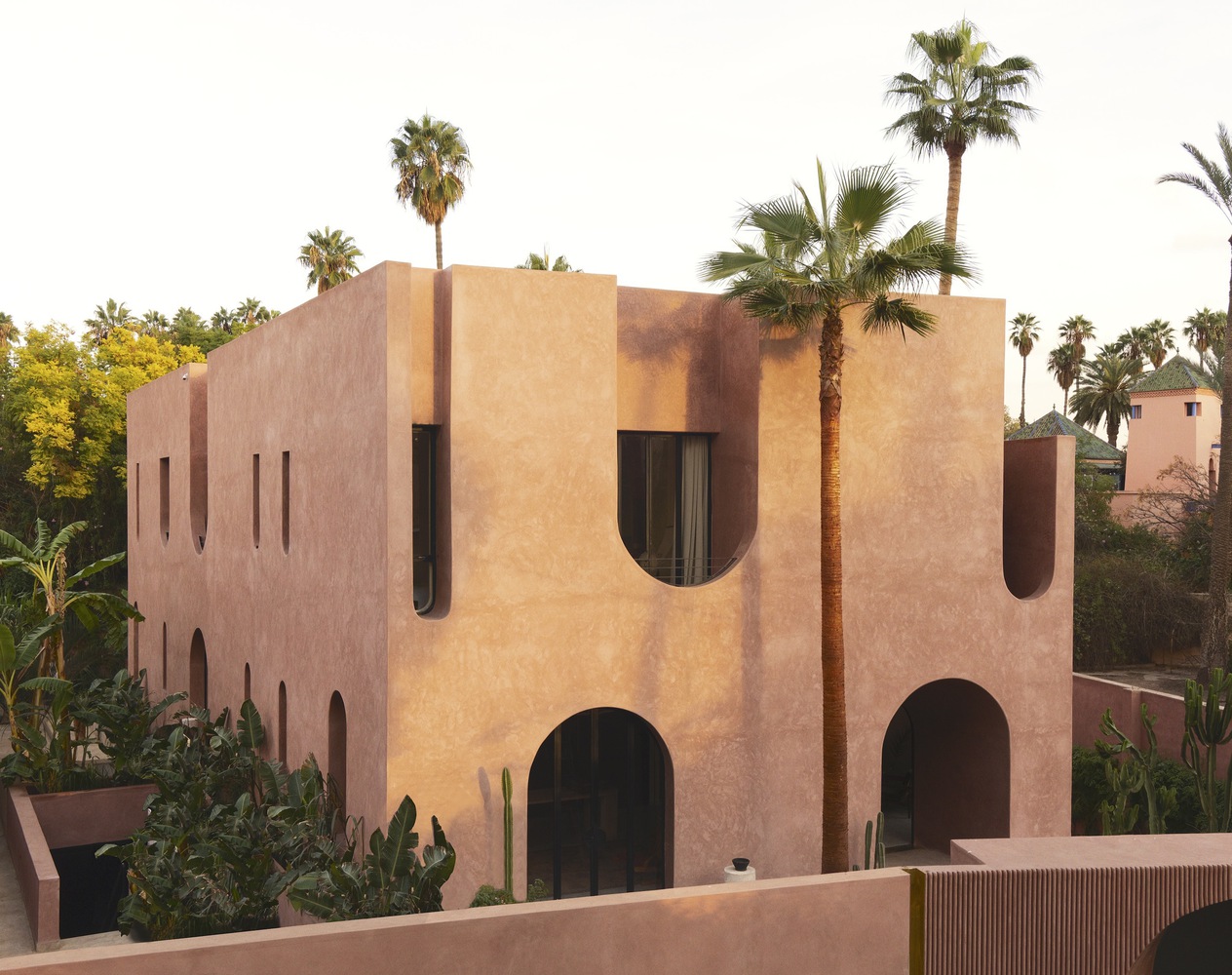


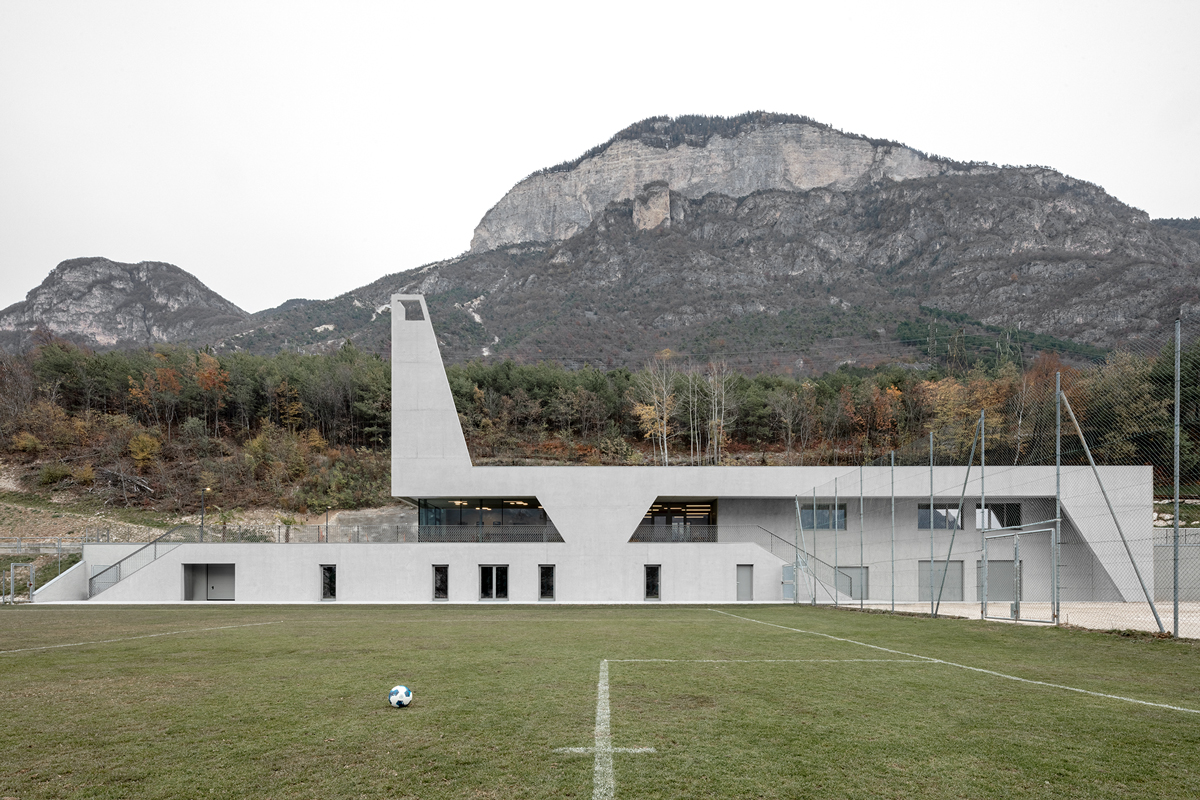
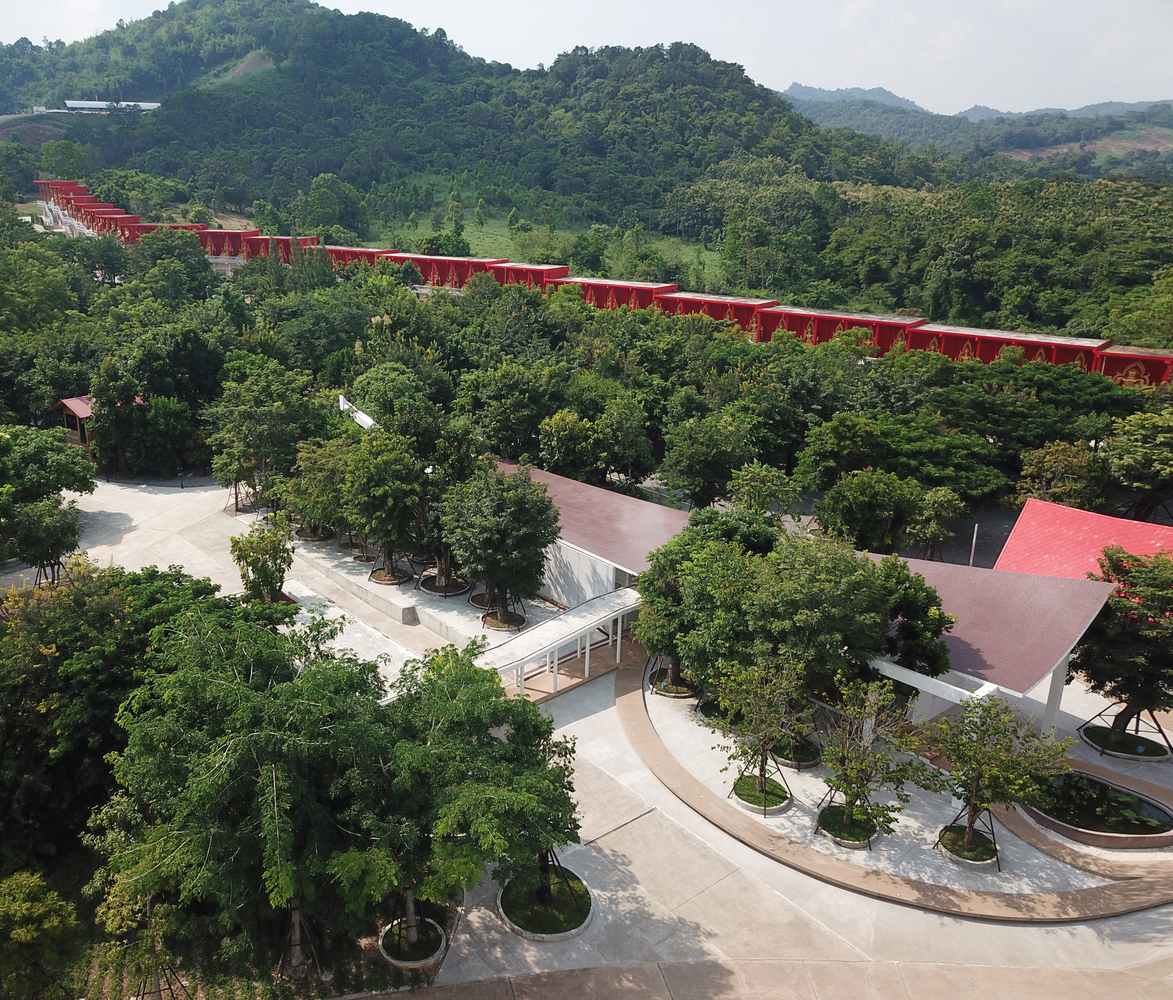




Authentication required
You must log in to post a comment.
Log in