Sawo Rontgen Coffee Shop, From Street Name becoming Identity
Located in a residential area with a street name: Rontgen Street (x-ray), Sawo Rontgen Coffee Shop literally applies the meaning of x-ray to its design. X-rays are the main generator in exploring visual ideas applied in design.

Sawo Rontgen Coffee Shop by Dhanie & Sal. (cr: KIE)
Built in an existing house with a division of the ground floor and 1st-floor courtyard as a cafe space and the indoor ground floor still functioning as a residence, with separate access between the two so that it does not interfere with each building's function.

Sawo Rontgen Coffee Shop isometric view (cr: Dhanie & Sal)
As we already know, the X-ray process produces photos that pass through the outer part. This aspect was used by Dhanie & Sal in the appearance of the Sawo Rontgen Coffee Shop design, namely a transparent effect applied using glass brick material in the front yard and acid glass throughout the building.
 Transparent materials used in Sawo Rontgen Coffee Shop. (cr: KIE)
Transparent materials used in Sawo Rontgen Coffee Shop. (cr: KIE)
Experiencing numerous trials & errors resulting in a pattern for arranging glass bricks with an effective amount and weight distribution but still having its function as a boundary for the café space. Glass bricks that are not arranged closely together provide access for airflow and balanced lighting distribution which was designed by lighting consultant erreluce. Acid glass is used in the pavilion area, where there is a stark white coffee bar, a Sawo Coffee signature, which serves visitors before entering the café area. Following the first Sawo Coffee concept with a fluid plan, applied to a circular seating concept that is in harmony with the Sawo Coffee logo, providing a calming, informal space ambiance.
 Circular seating at outdoor area in Sawo Rontgen Coffee Shop. (cr: KIE)
Circular seating at outdoor area in Sawo Rontgen Coffee Shop. (cr: KIE)
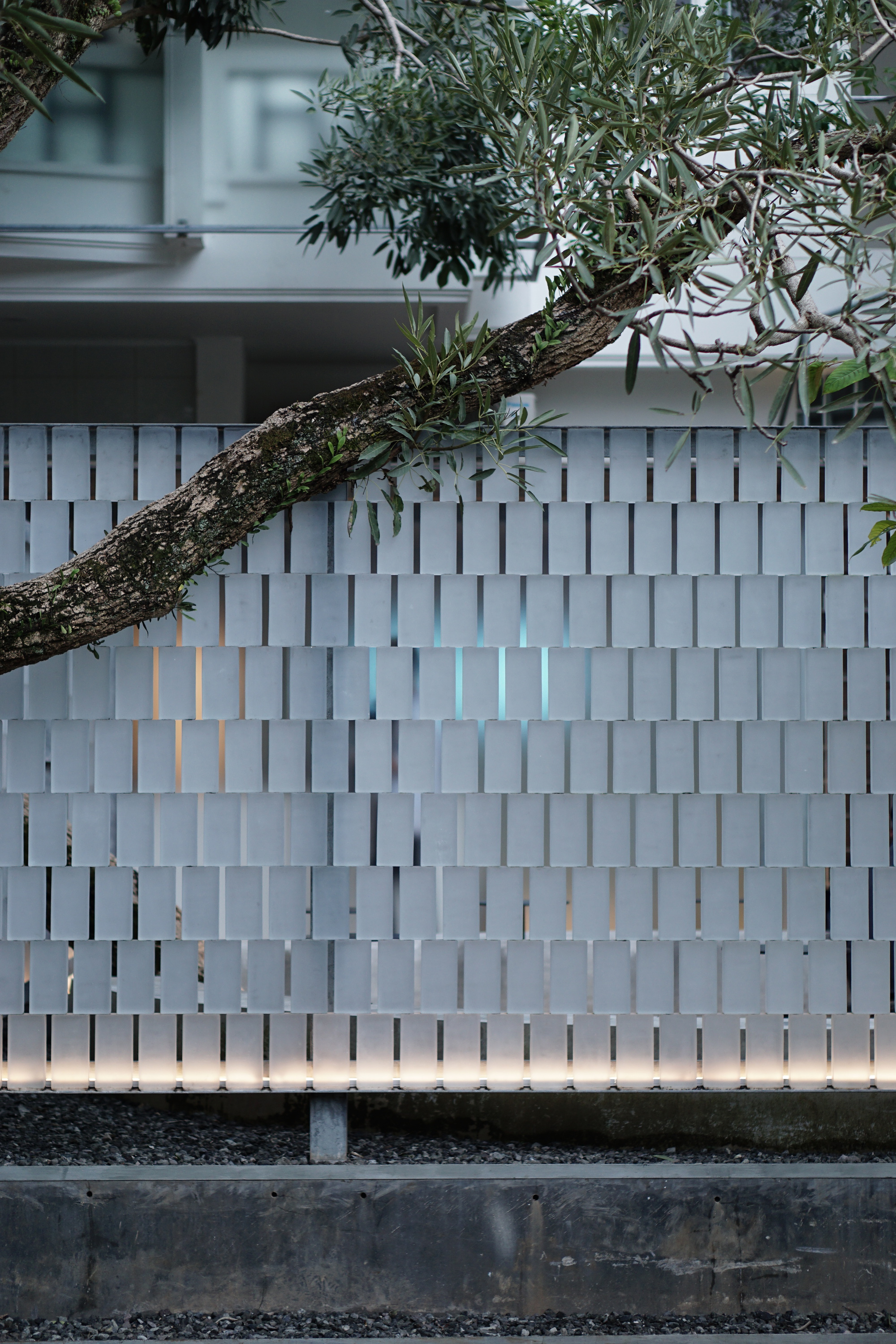 Glass brick arrangement in Sawo Rontgen Coffee Shop. (cr: Salman Rimaldhi)
Glass brick arrangement in Sawo Rontgen Coffee Shop. (cr: Salman Rimaldhi)
The visual application of X-rays is also found in selecting structures using exposed H-shaped iron beams with a hot-dip galvanized finish. Combined with an opaque, translucent appearance, these structural elements are intended to resemble skin and bones on X-ray visuals. The presence of existing trees that penetrate the glass brick is a natural element and supports the X-ray concept at Sawo Coffee.

Existing tree in Sawo Rontgen Coffee Shop penetrating the glass brick. (cr: KIE)
Besides its outdoor area, Sawo Rontgen Coffee Shop is also equipped with an indoor area on the 1st floor, using acid glass as a second skin for the existing house, displaying balanced structural and natural elements.
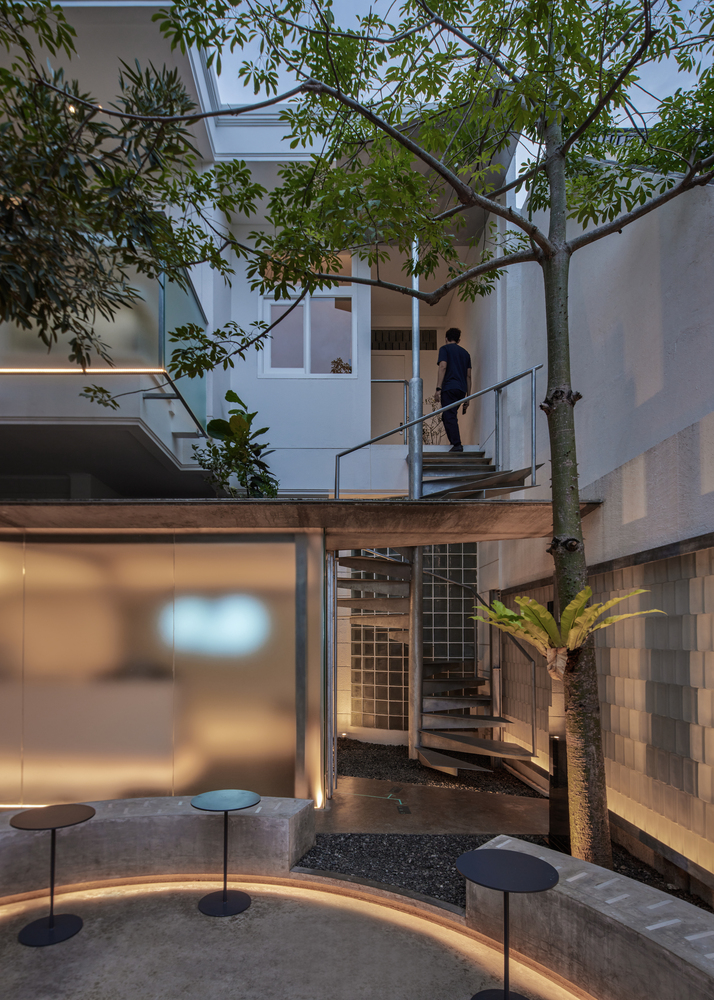
Acid glass use in Sawo Rontgen Coffee Shop. (cr: KIE)
Designed for enjoying coffee and design with a micro and macro context, without trying to be different from the houses next door, Sawo Rontgen Coffee Shop blends in and becomes an identity for the environment.
 Sawo Rontgen Coffee Shop as the identity of surrounding environment. (cr: KIE)
Sawo Rontgen Coffee Shop as the identity of surrounding environment. (cr: KIE)




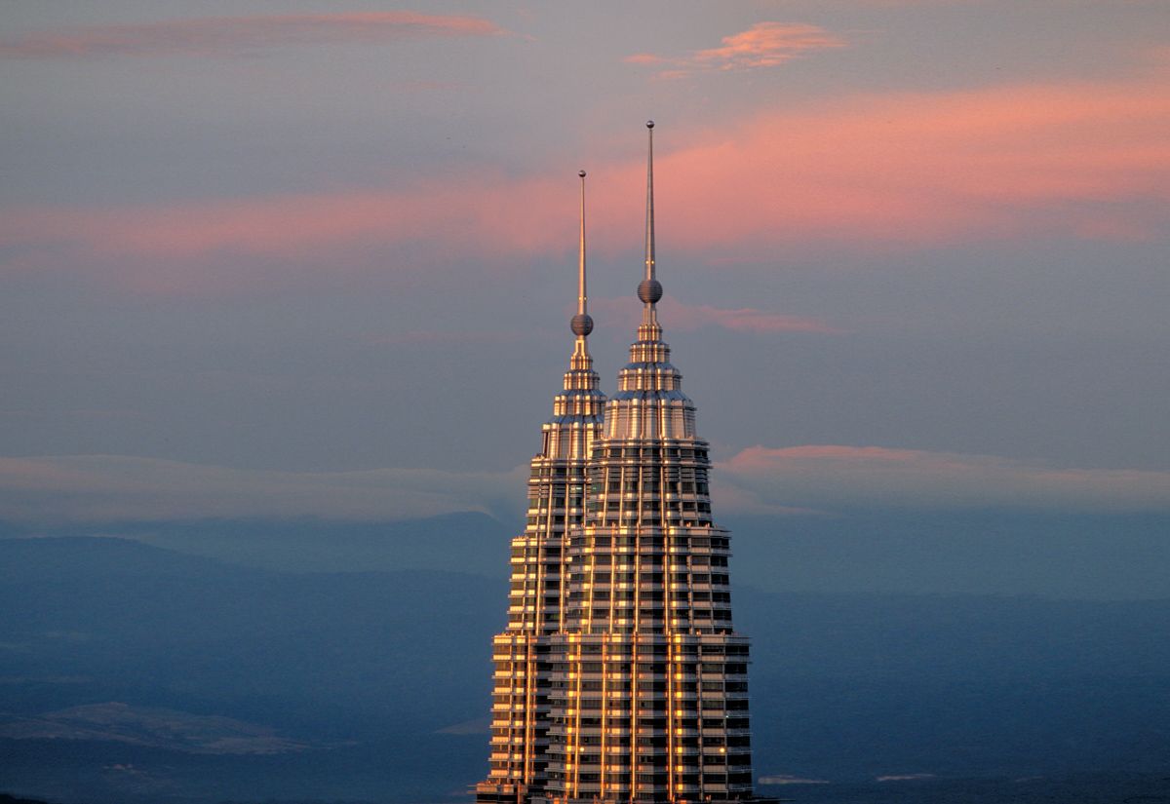
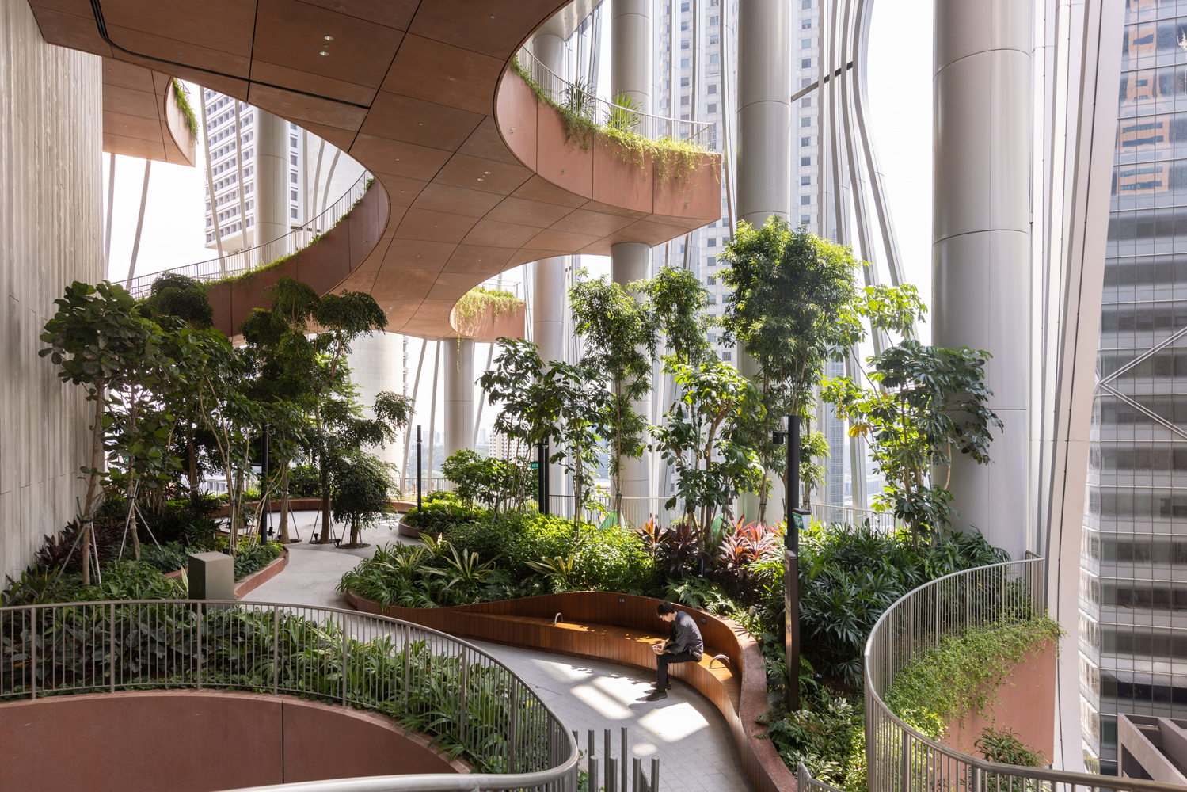


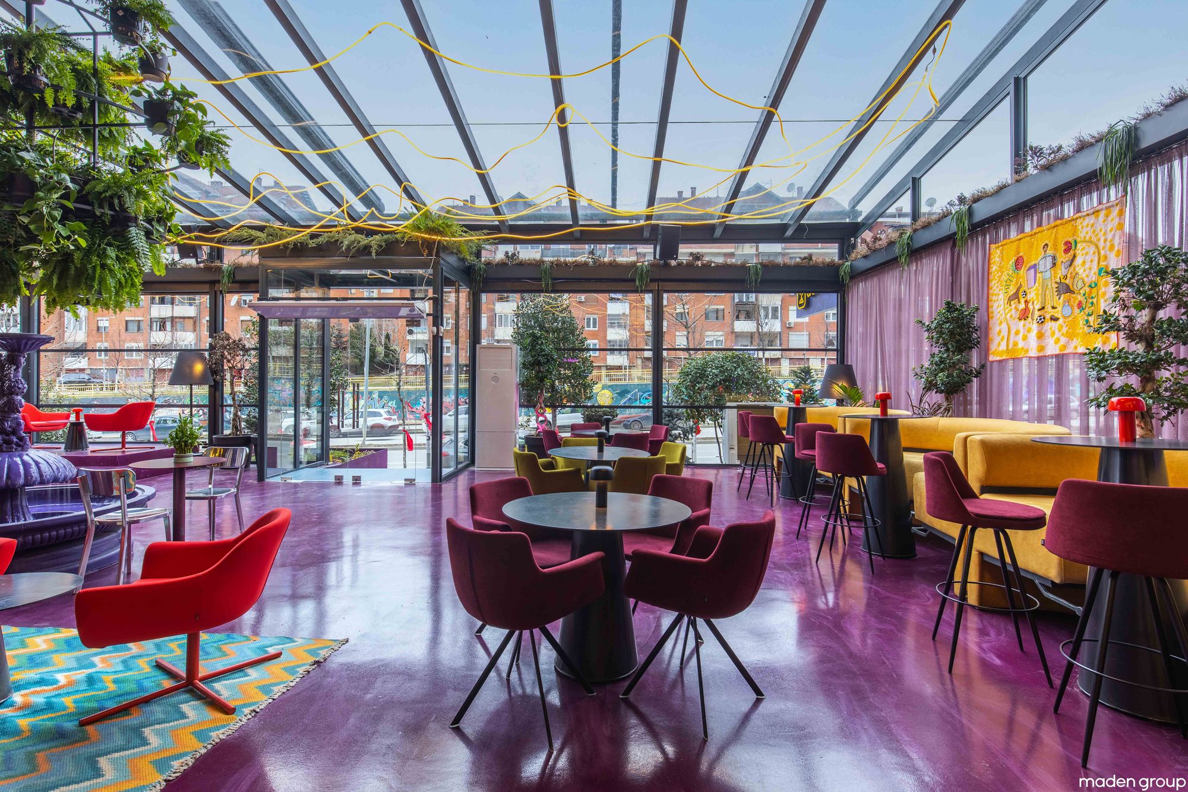
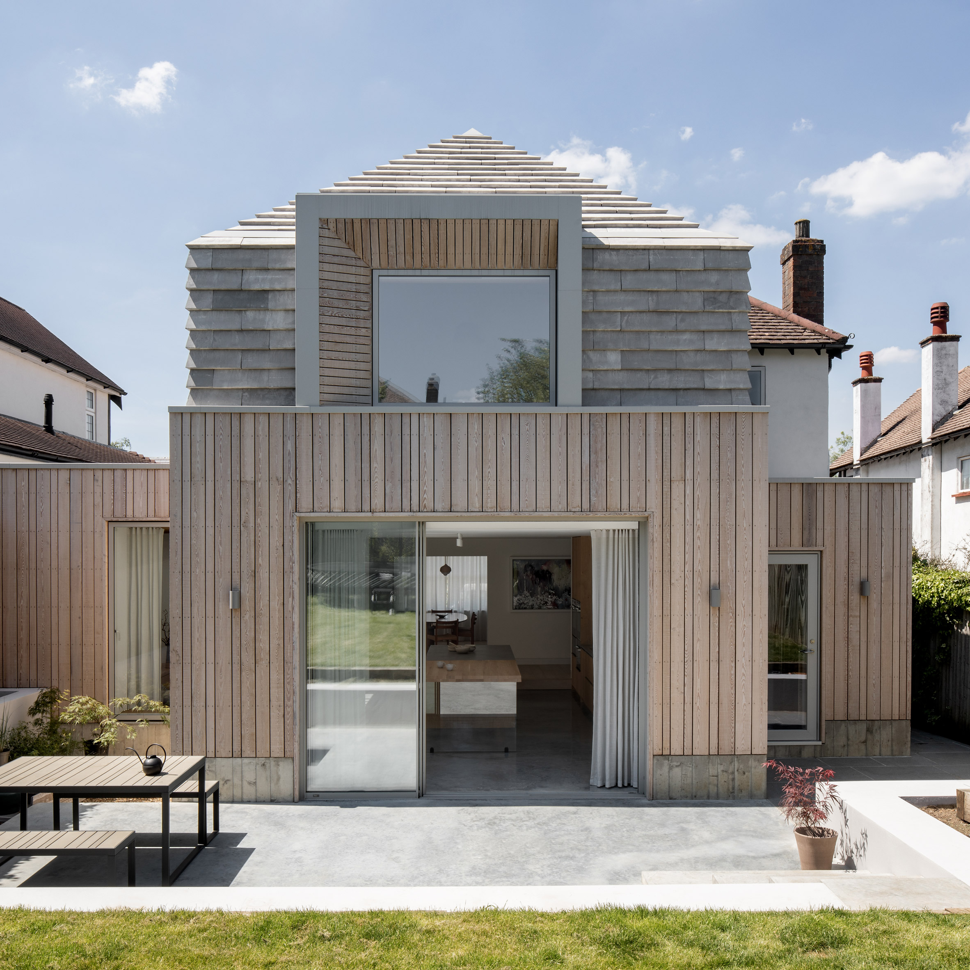
Authentication required
You must log in to post a comment.
Log in