Precht Studio Creates a Cartoon-style Treehouse with Four Masses
Architecture studio Precht has created Bert, a uniquely shaped building with four main masses that serve as accommodation for guests and restaurant staff at the Steirereck am Pogusch. Located in rural Pogusch, Austria, Precht and Baumbau designed Bert in 2019 with the concept of a treehouse. The concept of tree trunk shape aims to balance and resist the strong winds around the forest.
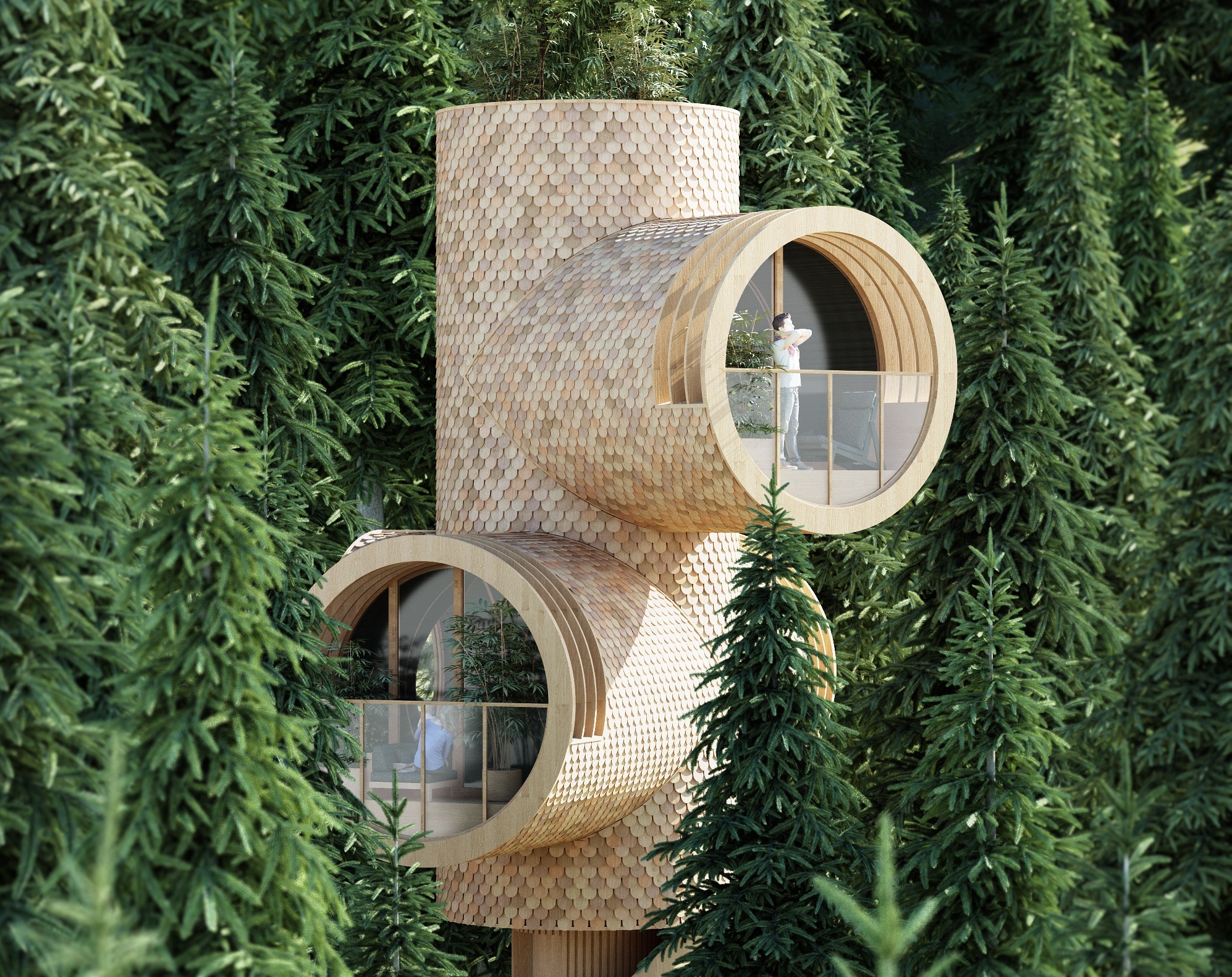
Bert, a uniquely shaped building with four main masses by Precht studio, Photo by Christian Flatscher
Precht explained that Bert was built with the thought that most people in the future will spend their entire lives in the city. So, when people go to the forest or the mountain, they will see a lot of things that they’ve never seen before. That's the beginning of people's perspectives that can change according to the place they visit. Precht asserted, that through the environment and nature he will invite people to think that they are not the main characters when in the mountains or forests, but they are only the smallest part of a very long story.
"For this reason, Bert started from the ambition to create a building that looks like it is in a fairyland with a not too big environmental impact," Precht said at the Forest Stewardship Council event
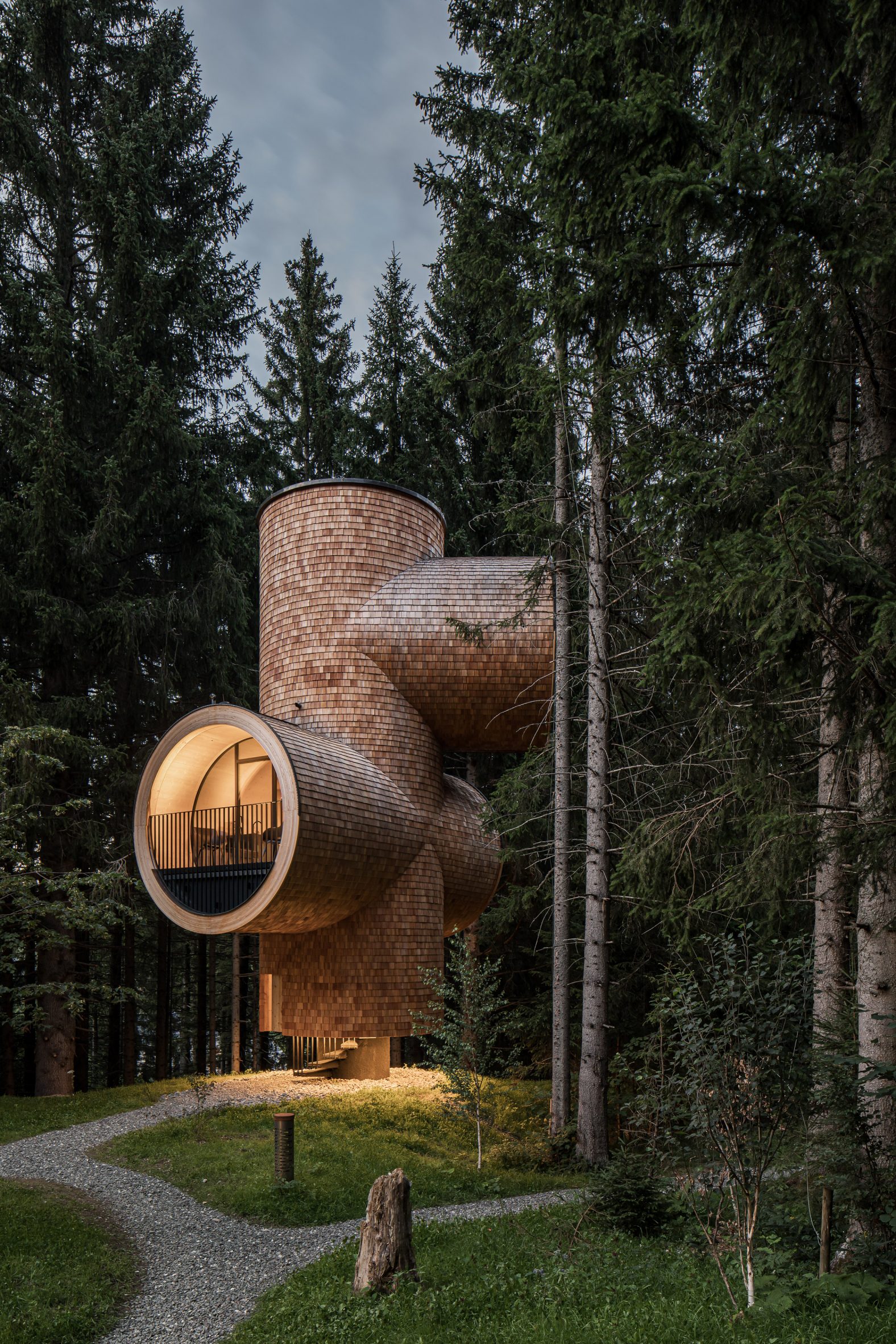
Bert, a uniquely shaped building with four main masses by Precht studio, Photo by Christian Flatscher
Bert's uniqueness and characteristics as a "cartoon-style tree house" are visible through a circular and branched shape that represents the tree trunk. For this reason, this building uses a circular tube-shaped concrete foundation and is combined with a prefabricated construction method that uses cross-laminated timber (CLT) material made of cross-laminated wood.
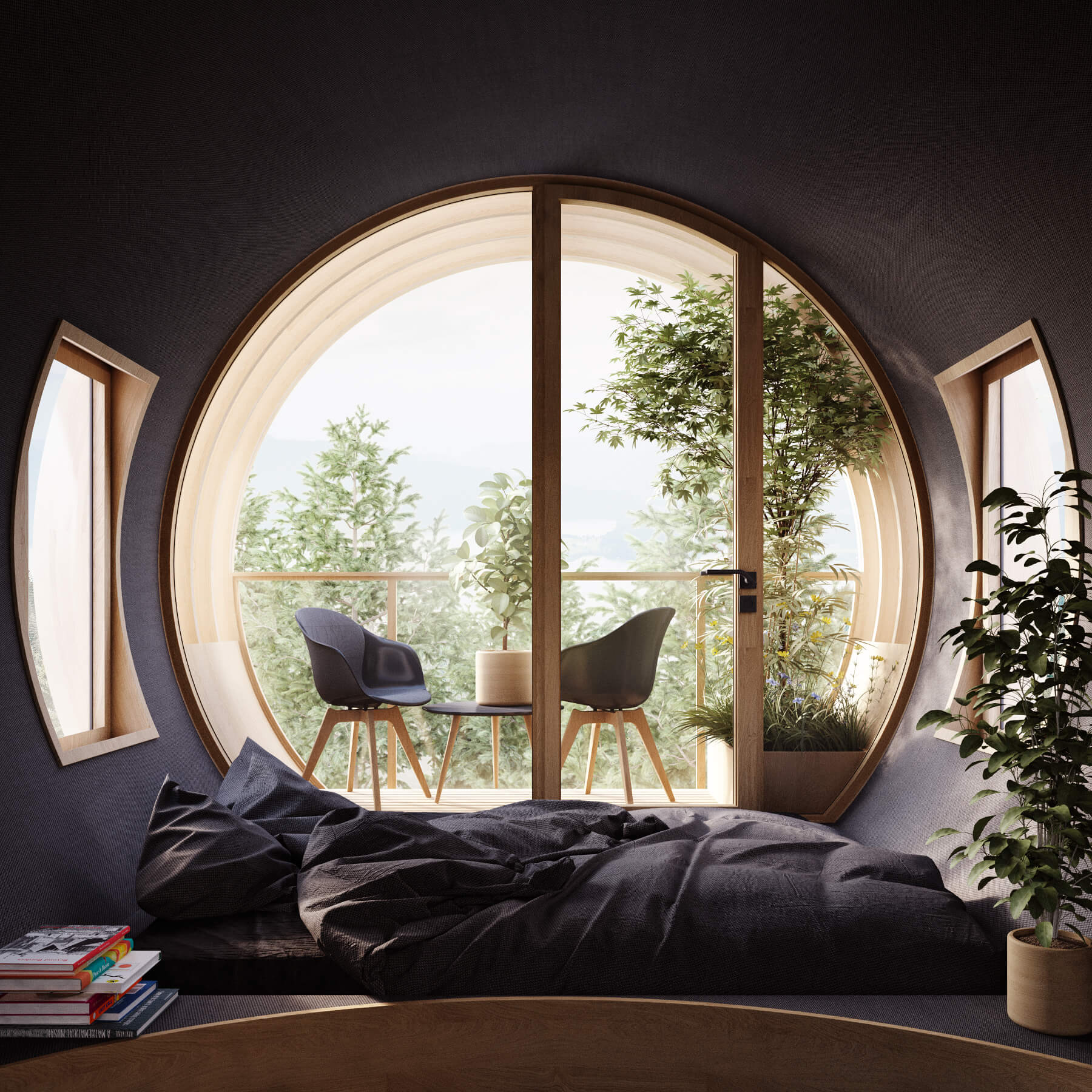
Bert was designed with uniqueness and characteristics like a "cartoon-style tree house", Photo by Christian Flatscher
As a hospitality building, Bert's interior consists of a kitchen, living room, bedroom, and bathroom that blends with an interior designed in dark colors. In addition, Bert's interior also applies exposed wood to contrast with the wooden buildings surrounding the interior. Because Bert's structure is curved, the furniture used is also adjusted to the shape of the building structure.
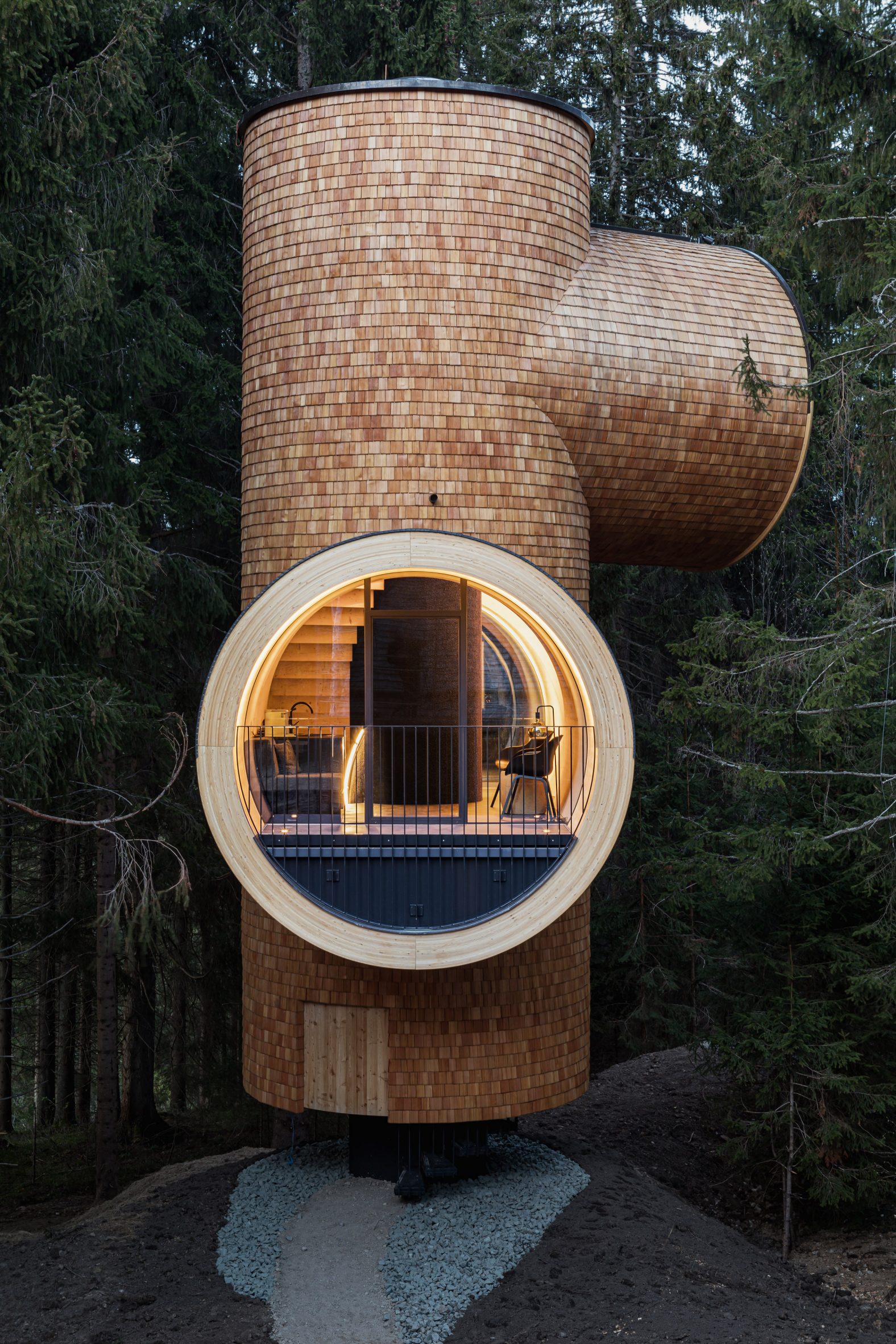
Bert's interior consists of a kitchen, living room, bedroom, and bathroom, Photo by Christian Flatscher
The exterior of Bert uses a layered wooden board material designed to withstand the weather and can change over time. Precht created a large circular window on each mass on the front façade that displayed uniqueness such as the eyes of cartoon characters on Sesame Street or the little yellow Minions from the animated film Despicable Me. In addition, these circular windows also serve as the main circulation of natural light into the building.
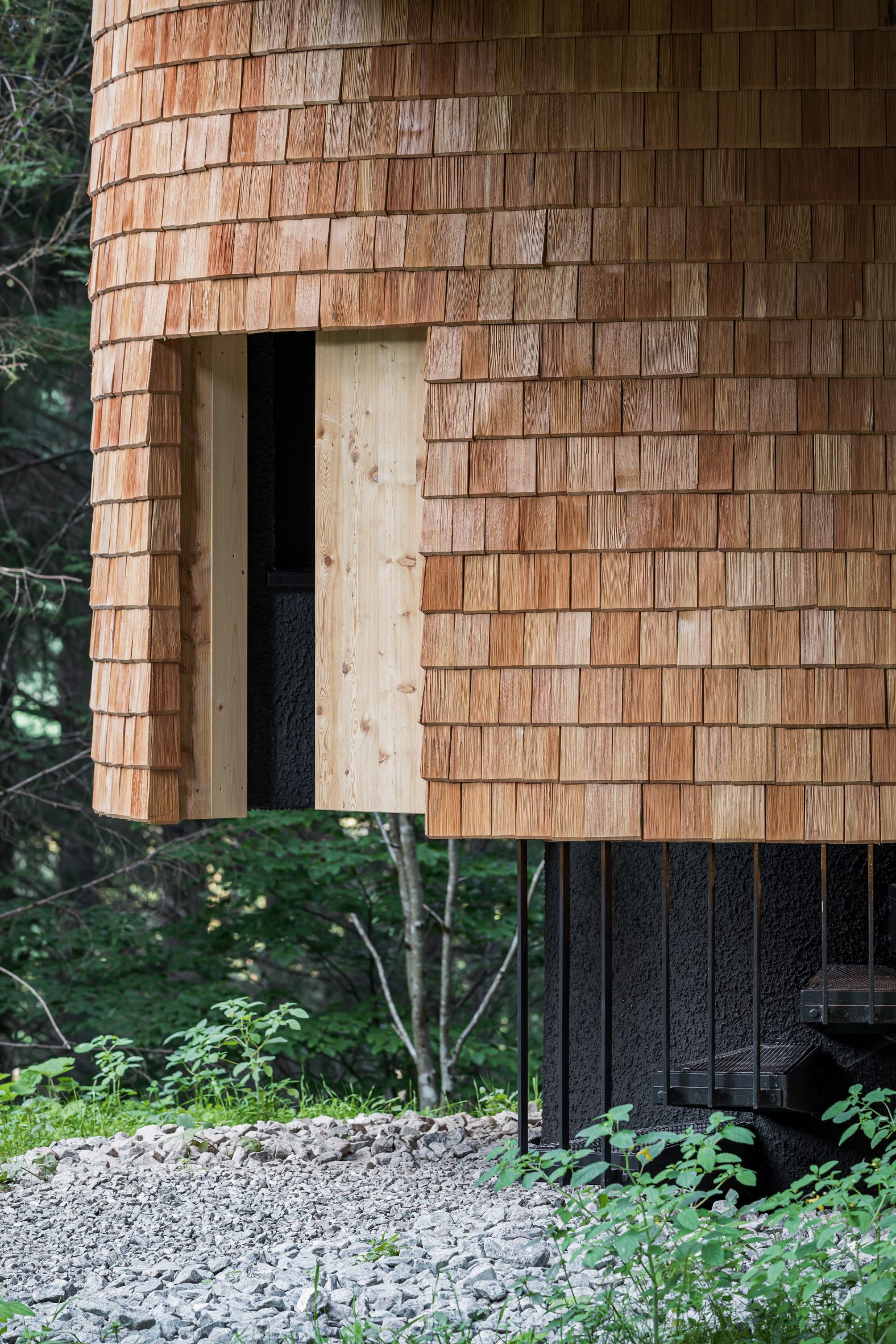
Bert's exterior uses a layered wooden board material designed to withstand the weather, Photo by Christian Flatscher
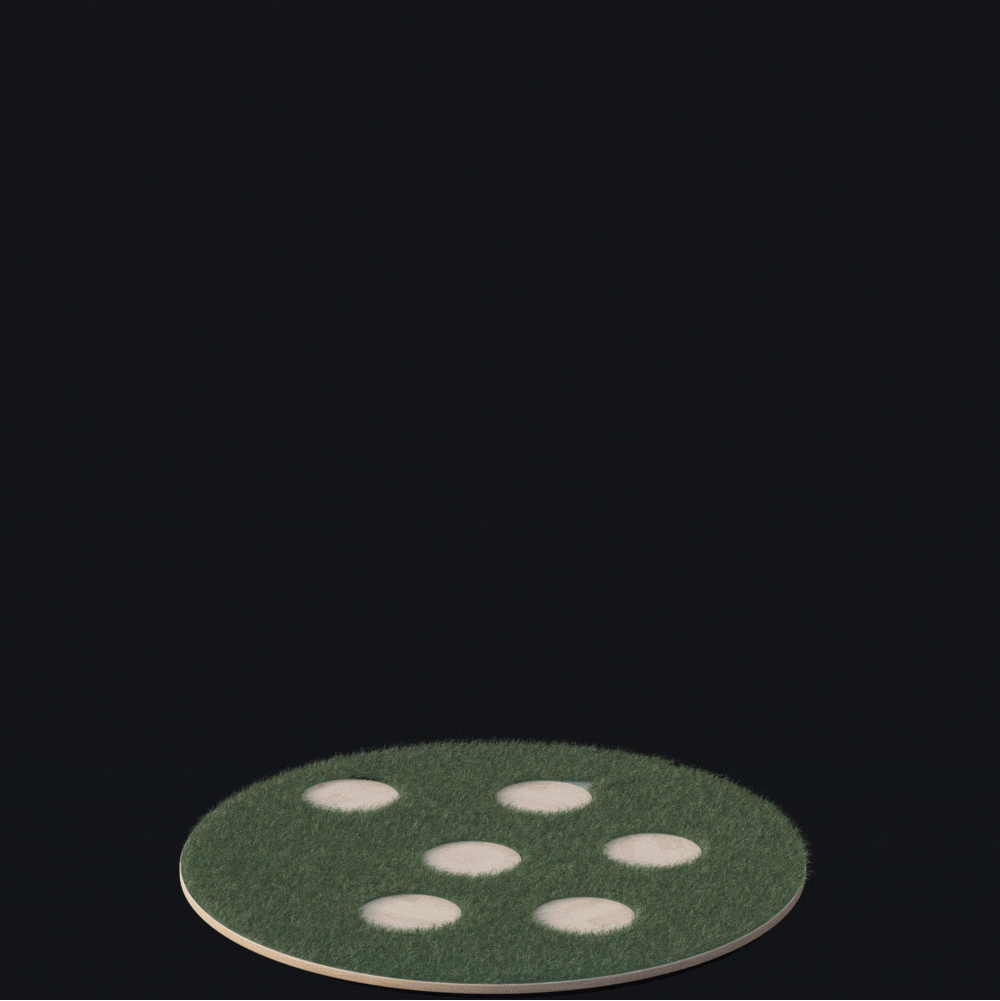




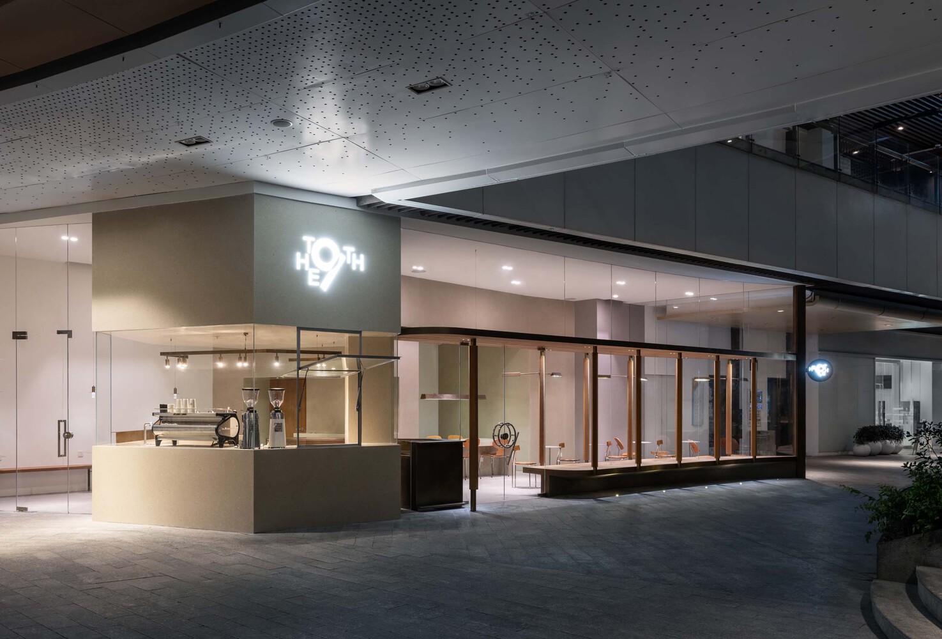
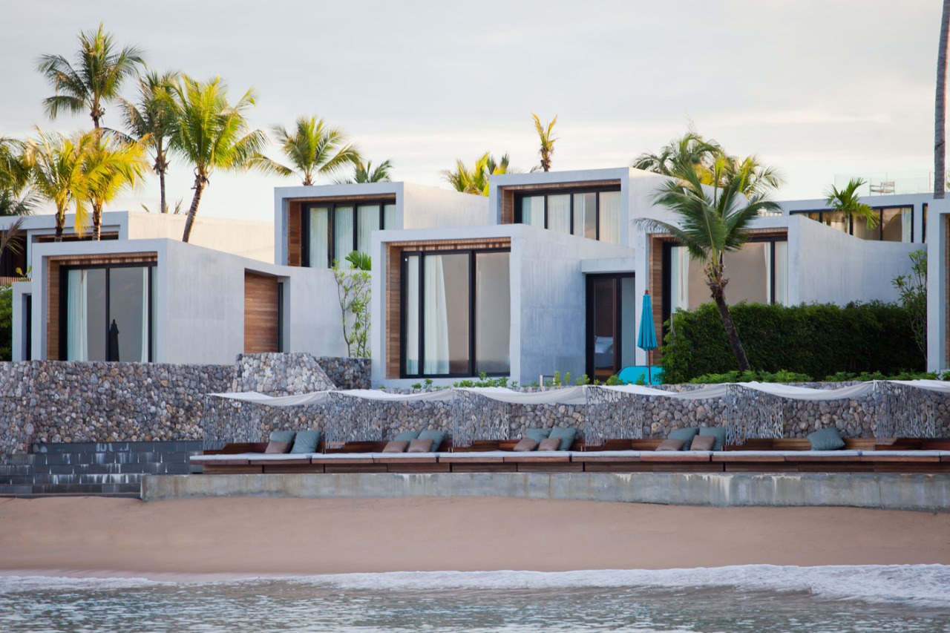
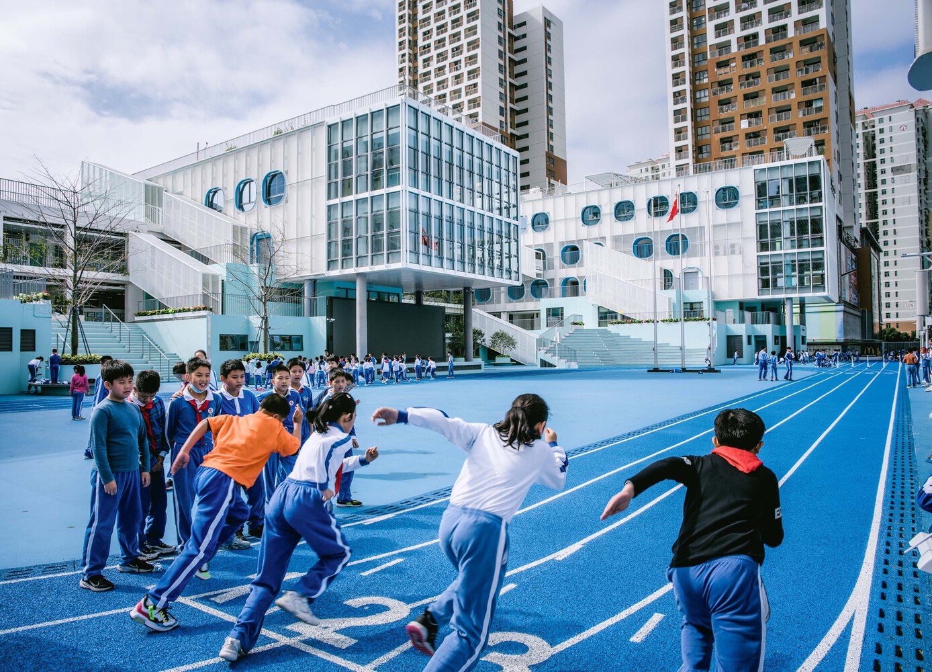
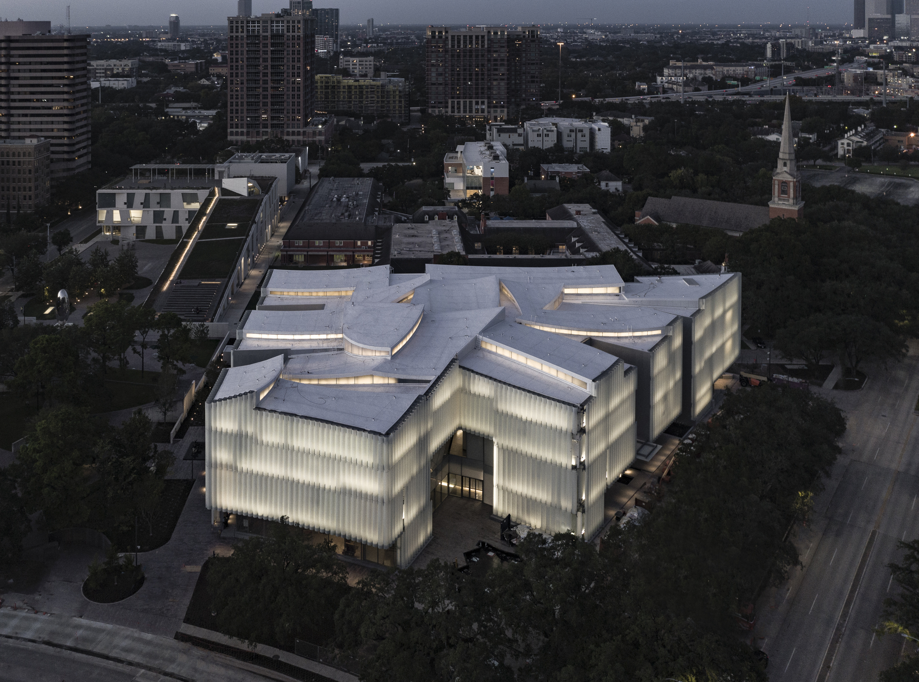
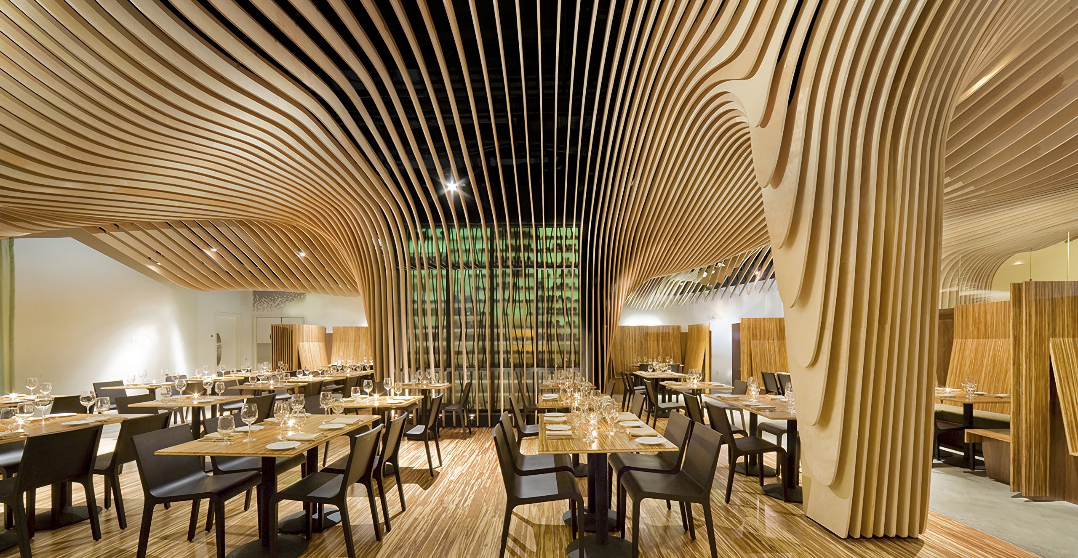
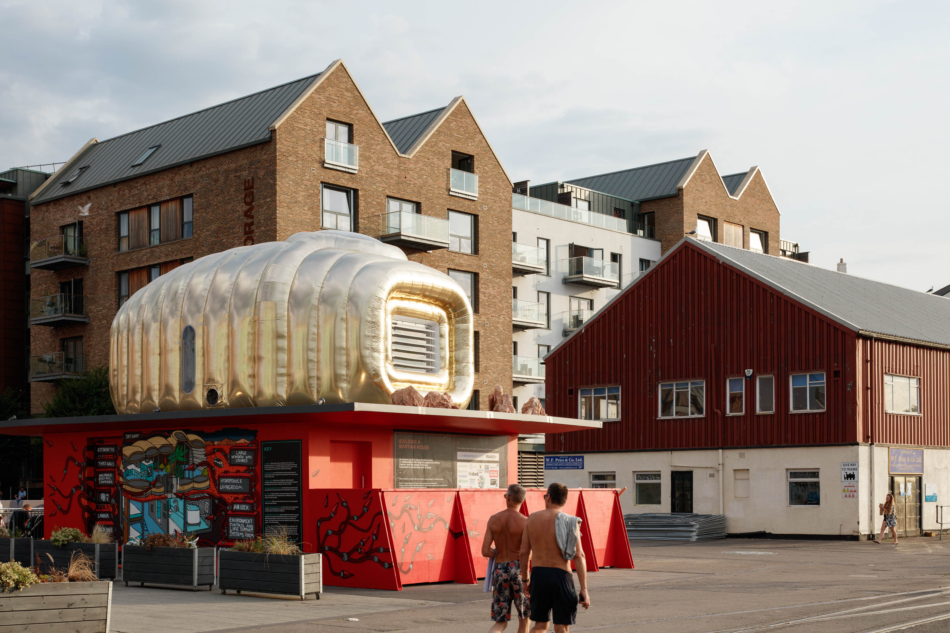
Authentication required
You must log in to post a comment.
Log in