The Transformation of Reforma Alas into More Livable Space
Reforma Alas is located in the Los Laureles neighborhood of Asunción, the capital of Paraguay. The project, which was developed by local company OMCM Arquitectos, is built on a rectangular area of 520 square meters facing a paved road.

front view of the Reforma Alas house
Matias Ortiz and Maria Pas Chamorro were the leaders of OMCM Aruquitectos assigned to carry out a quick renovation that included bathroom repairs, some wall installation, and general painting.

back view from the backyard of the Reforma Alas house
However, after making observations, the house turned out to have several problems such as leaks and humidity. In addition, there is a room that is too narrow which makes natural lighting and natural ventilation in the house worse.

top view showing the roof and site of the house
“This challenge allows us to give the building a new identity, which is better adapted to the requirements of contemporary living and the climatic context of our region.” Said OMCM Arquitectos.
 application of secondary skin with ceramic material
application of secondary skin with ceramic material
These changes include the addition of ceramic bulkheads on the front and rear facades. The screens help provide privacy and reduce solar heat entering the room—an important consideration in subtropical climates.
 details of ceramic arrangement as secondary skin
details of ceramic arrangement as secondary skin
In addition, the air circulation is designed with a V-shaped formation and gaps in the assembly that allow air to pass through the interior of the house.
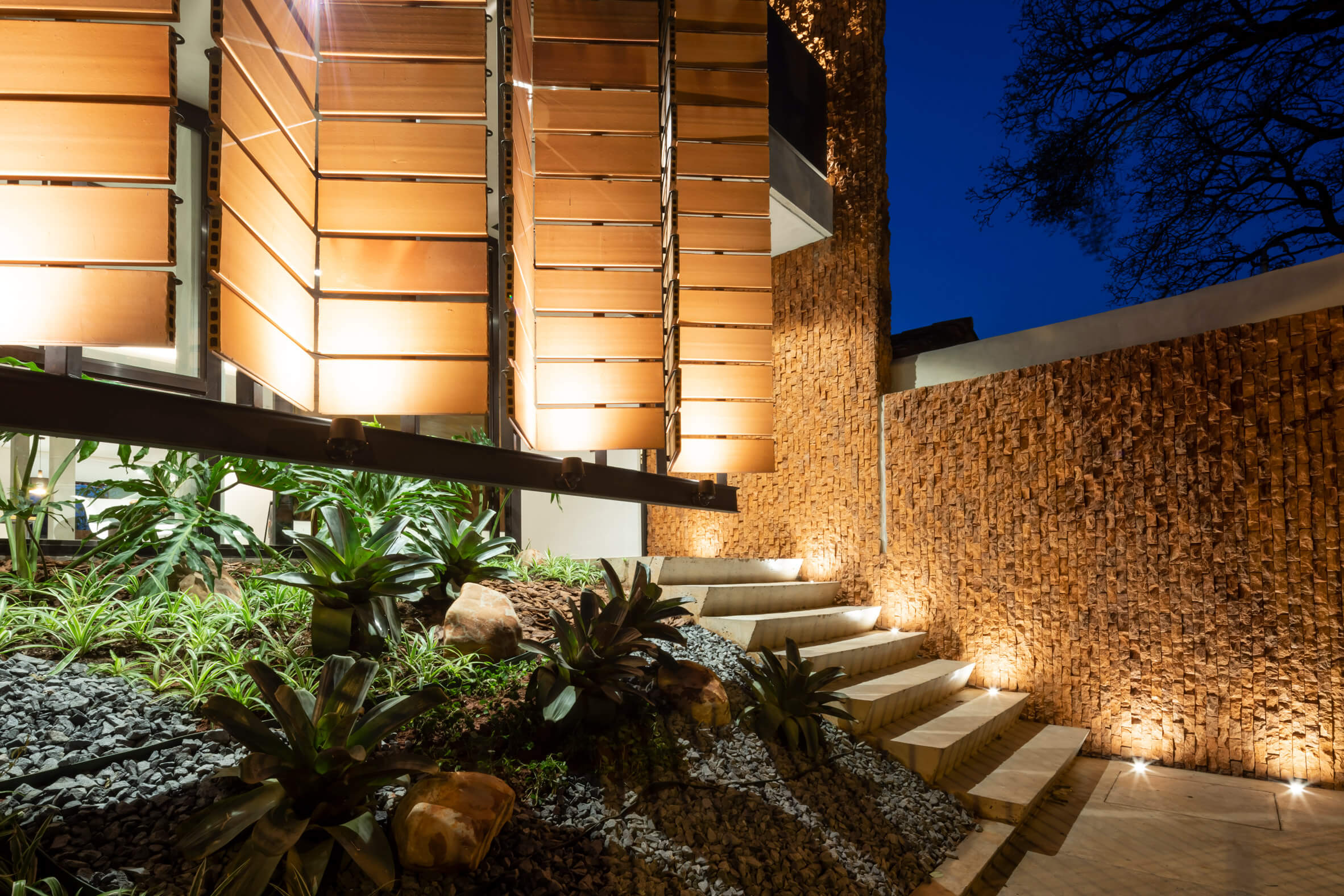 artificial light play at night
artificial light play at night
 behind the secondary skin in the front area of the house
behind the secondary skin in the front area of the house
Outside the main residence, the team renovated a building at the back of the site that has a barbecue area. Overall, the result of this home renovation resulted in a space that is brighter, larger, and more suitable for gatherings of family and friends.

the building behind the site
 barbeque area
barbeque area
 back view of the main house
back view of the main house
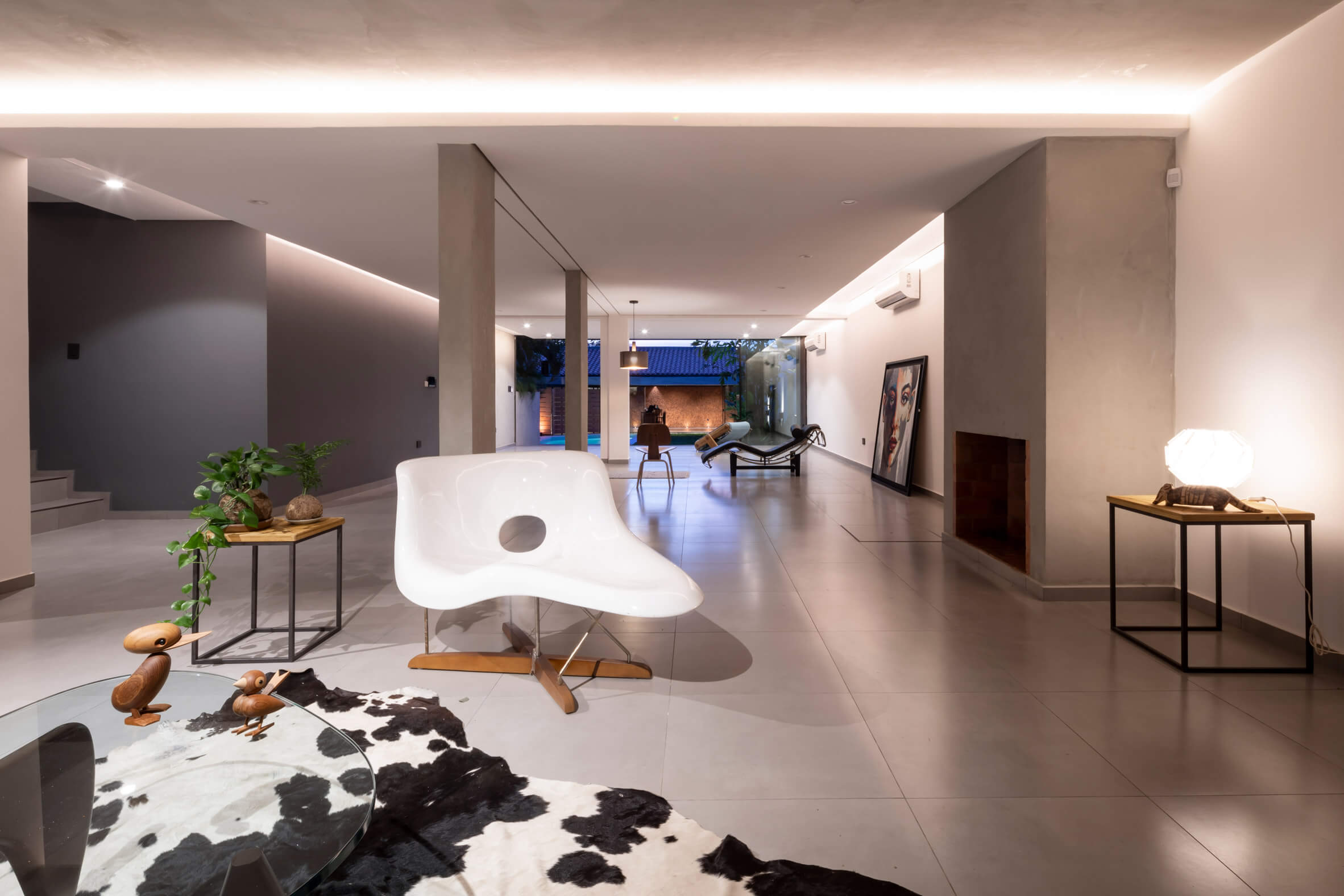 continuous main family room
continuous main family room

the ground floor plan of the Reforma Alas house

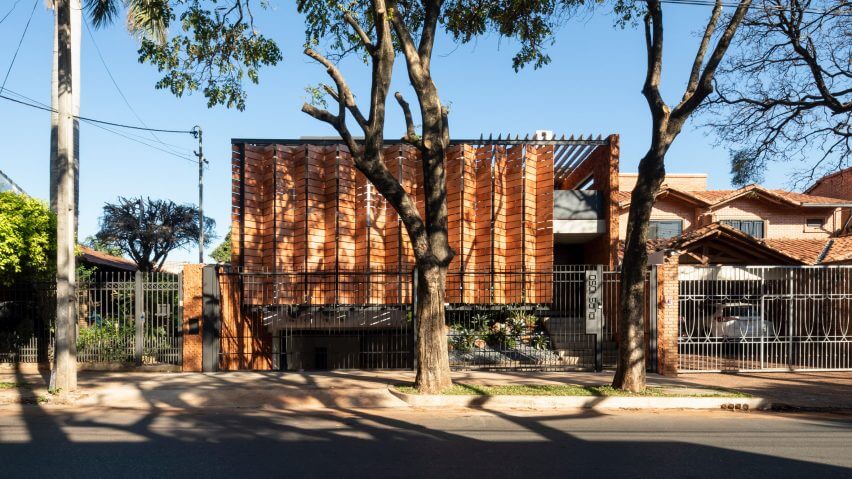




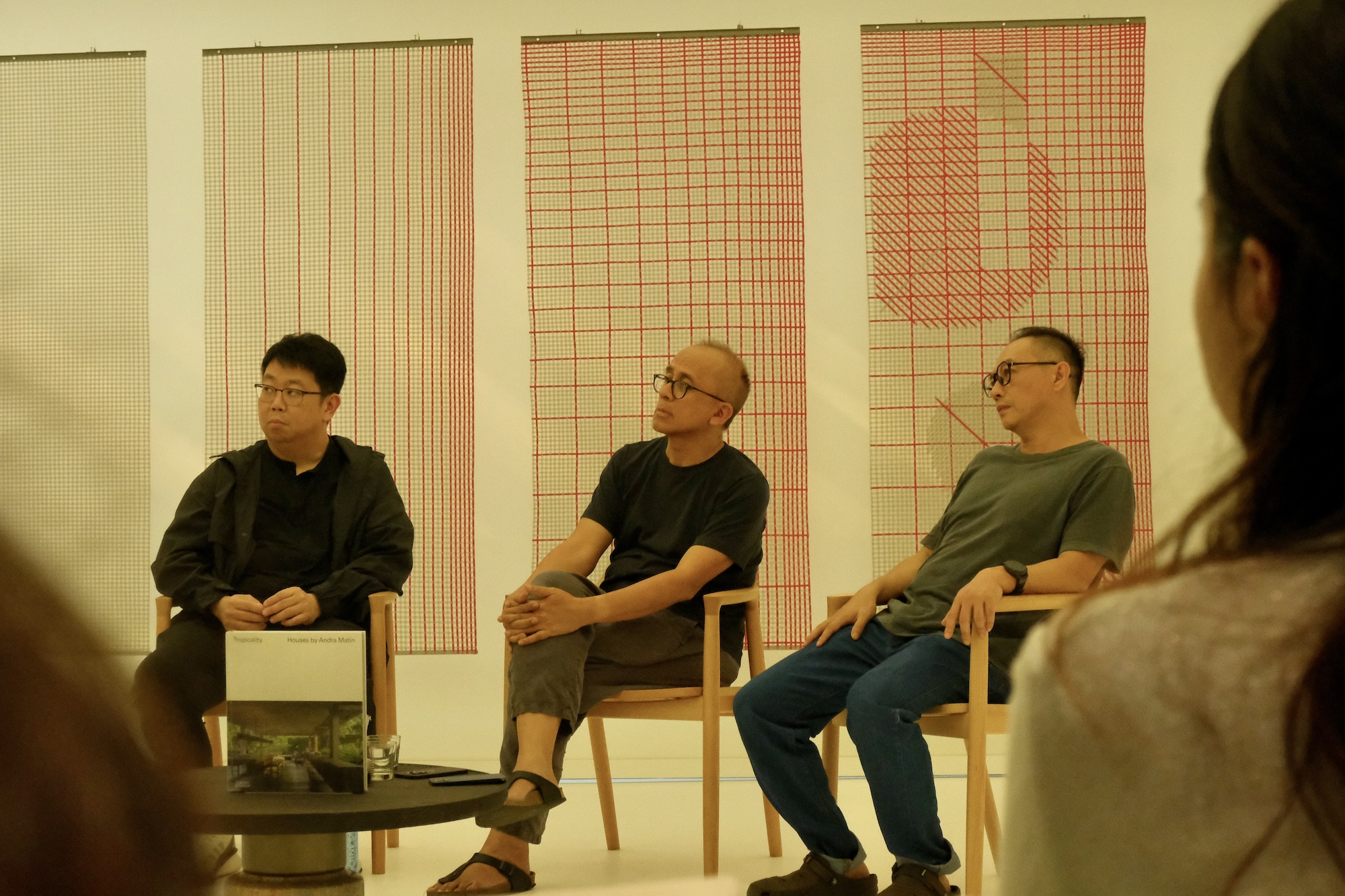

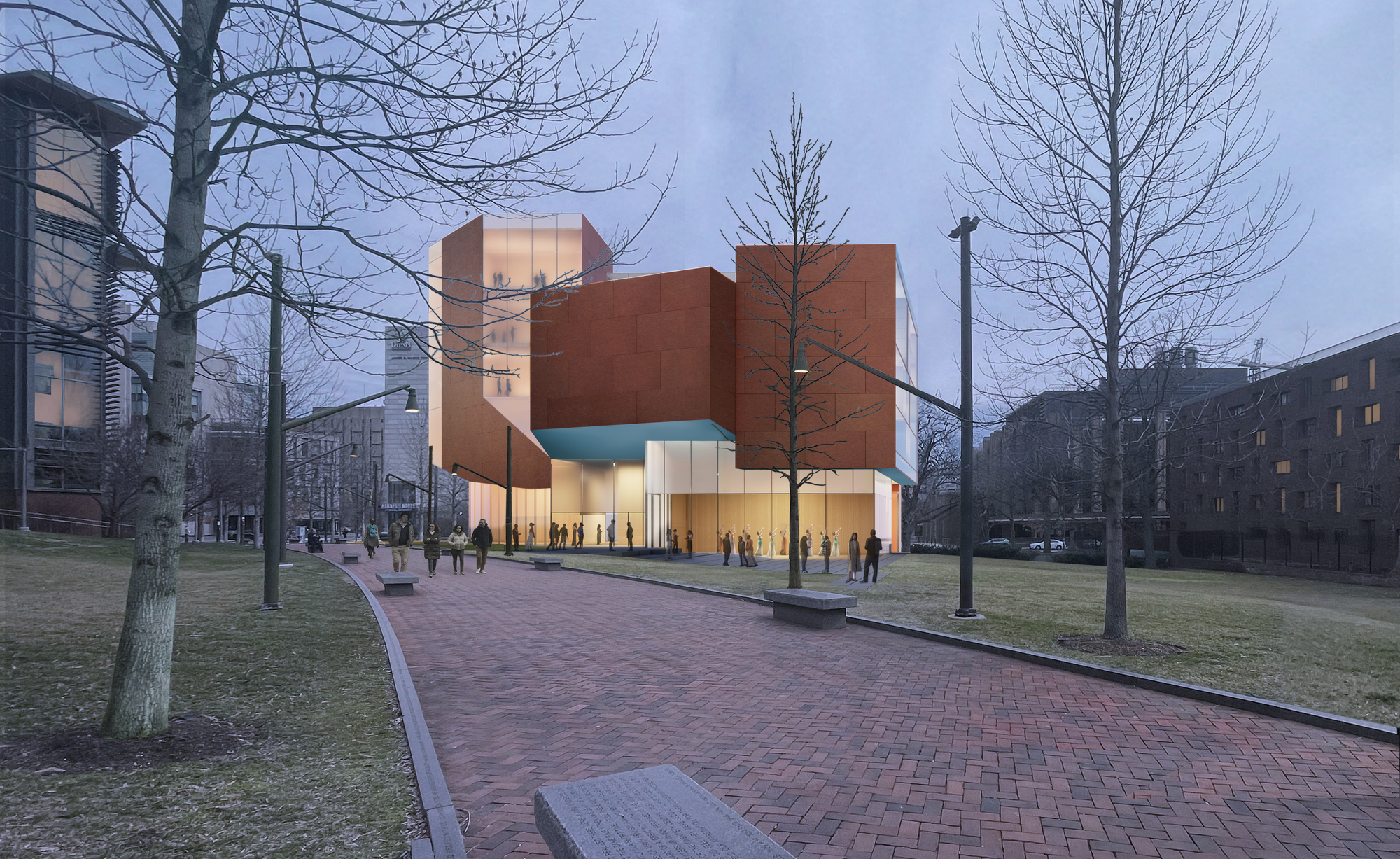

Authentication required
You must log in to post a comment.
Log in