LITTLENAP Hotel: Where Minimalism Meets Maximum Comfort
From Say Architecture, LITTLENAP Hotel-owner conveyed its desire to break people's perception of a simple, cramped hostel with creaking bunk beds and shared public facilities. The architect then answered the challenge by renovating two adjacent building masses of former residential buildings located in the Xihu district of Hangzhou, China.
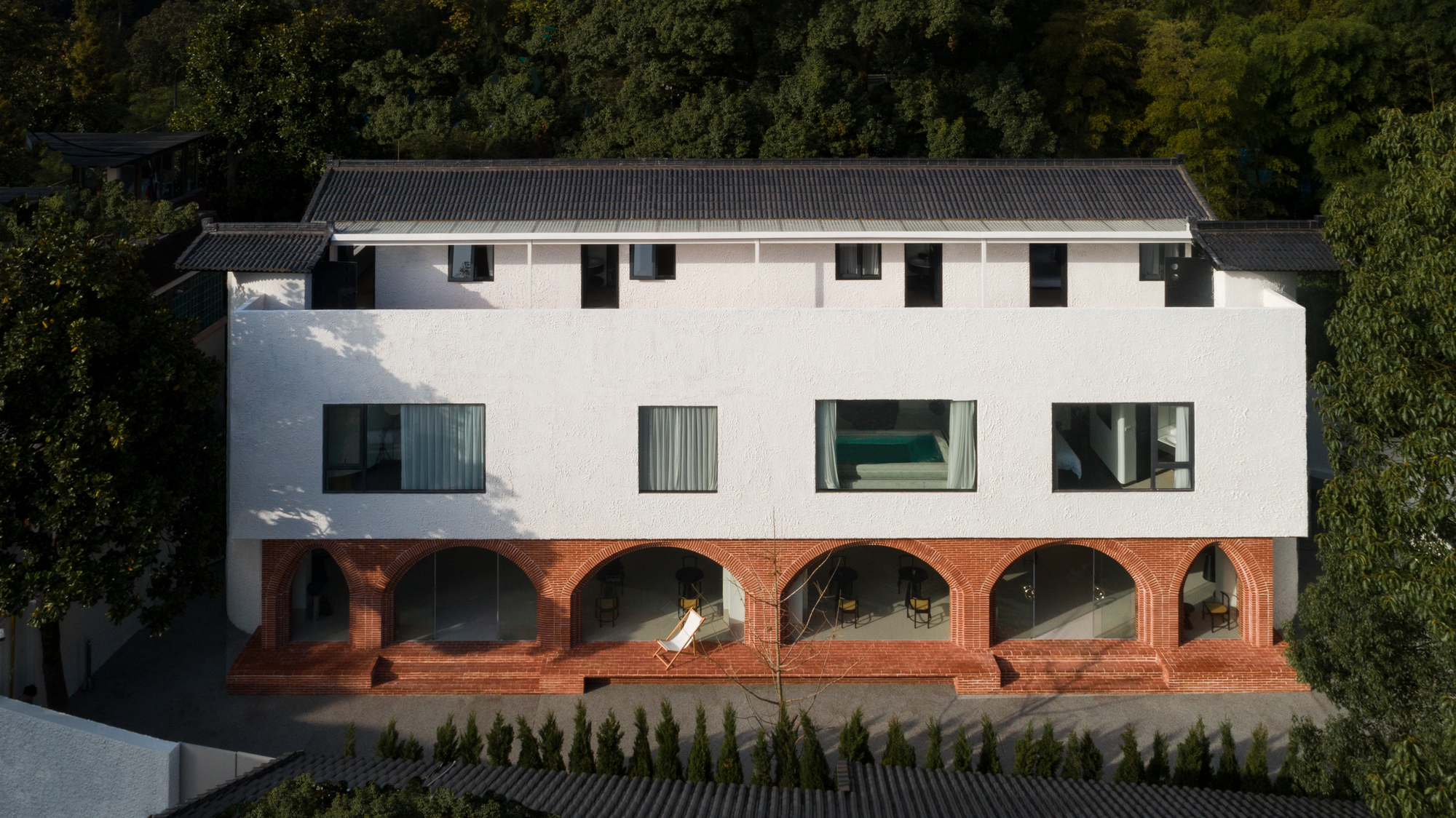 (Façade of LITTLENAP Hotel)
(Façade of LITTLENAP Hotel)
On this occasion, the team wanted to create a staying experience at LITTLENAP Hotel with the comfort of an upscale hotel and a hostel's communal spirit. Therefore, the renovation of the 600-square-meter building began by connecting the two masses of the existing building and developing them according to the function and concept that is in harmony.
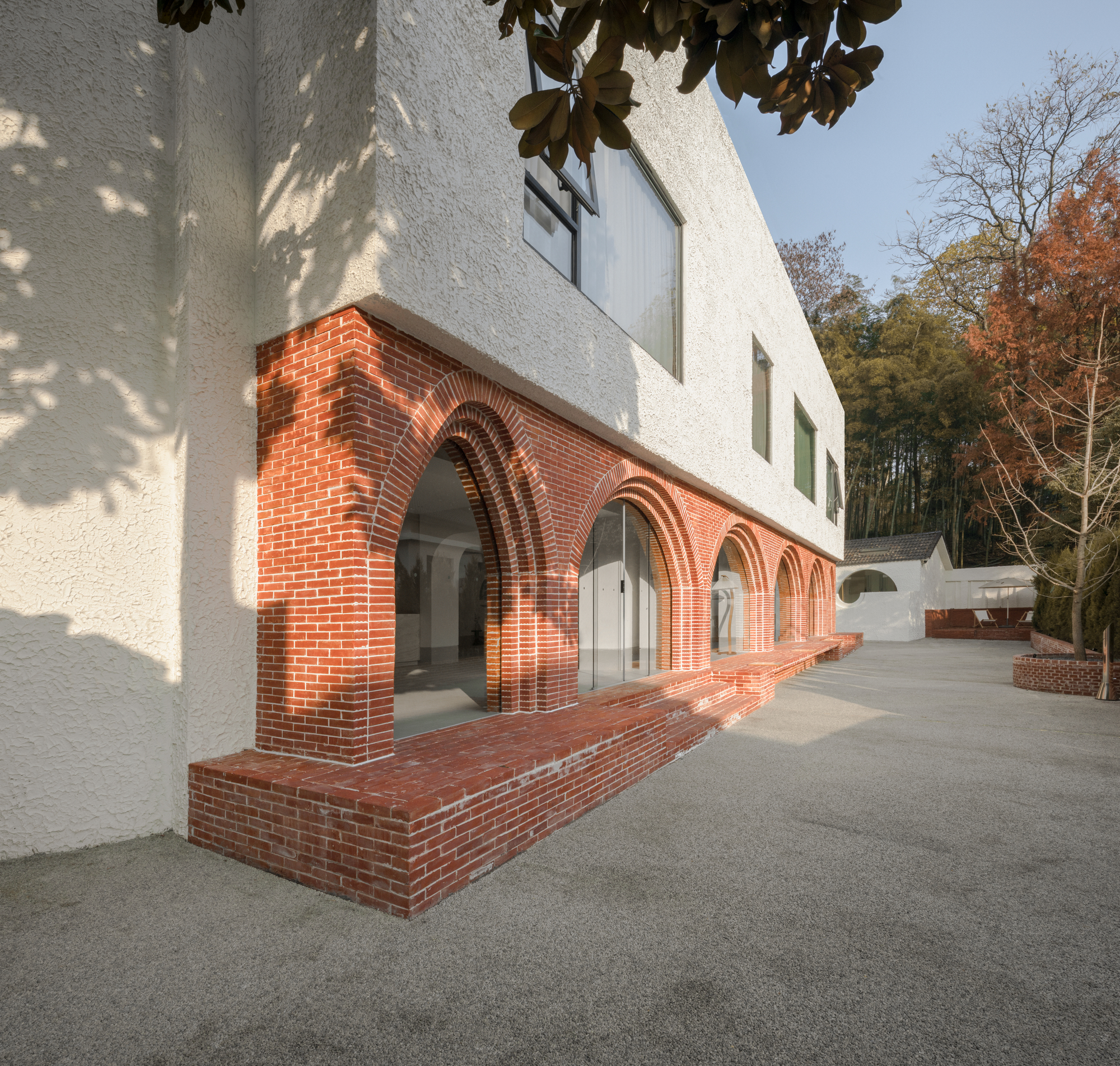 (Area outdoor LITTLENAP Hotel)
(Area outdoor LITTLENAP Hotel)
LITTLENAP Hotel is designed with spacious bedrooms and complete facilities. Each floor is programmed with zoning according to visitors' needs. The ground floor is arranged as a public area with a multipurpose room.
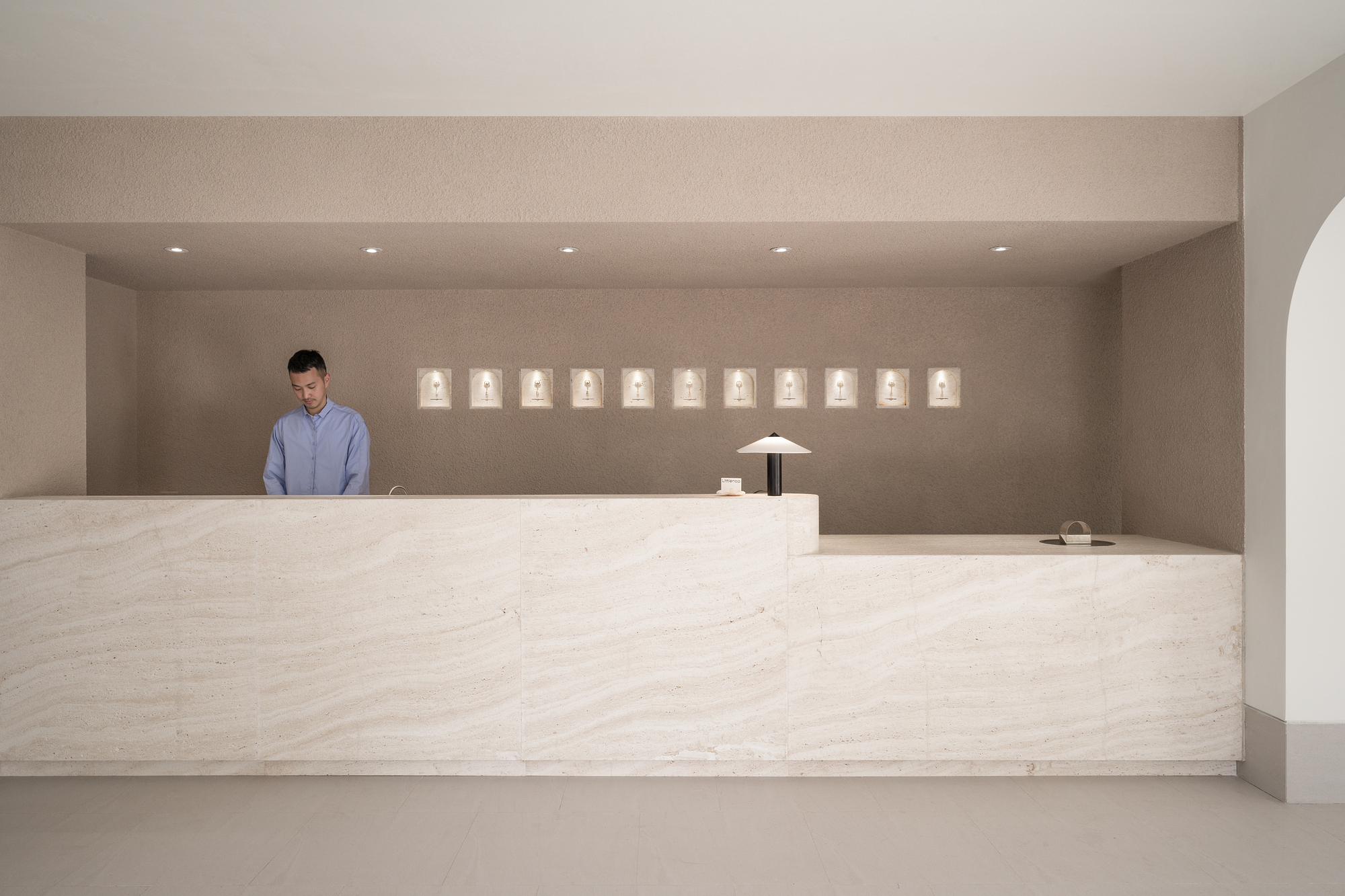 (Reception)
(Reception)
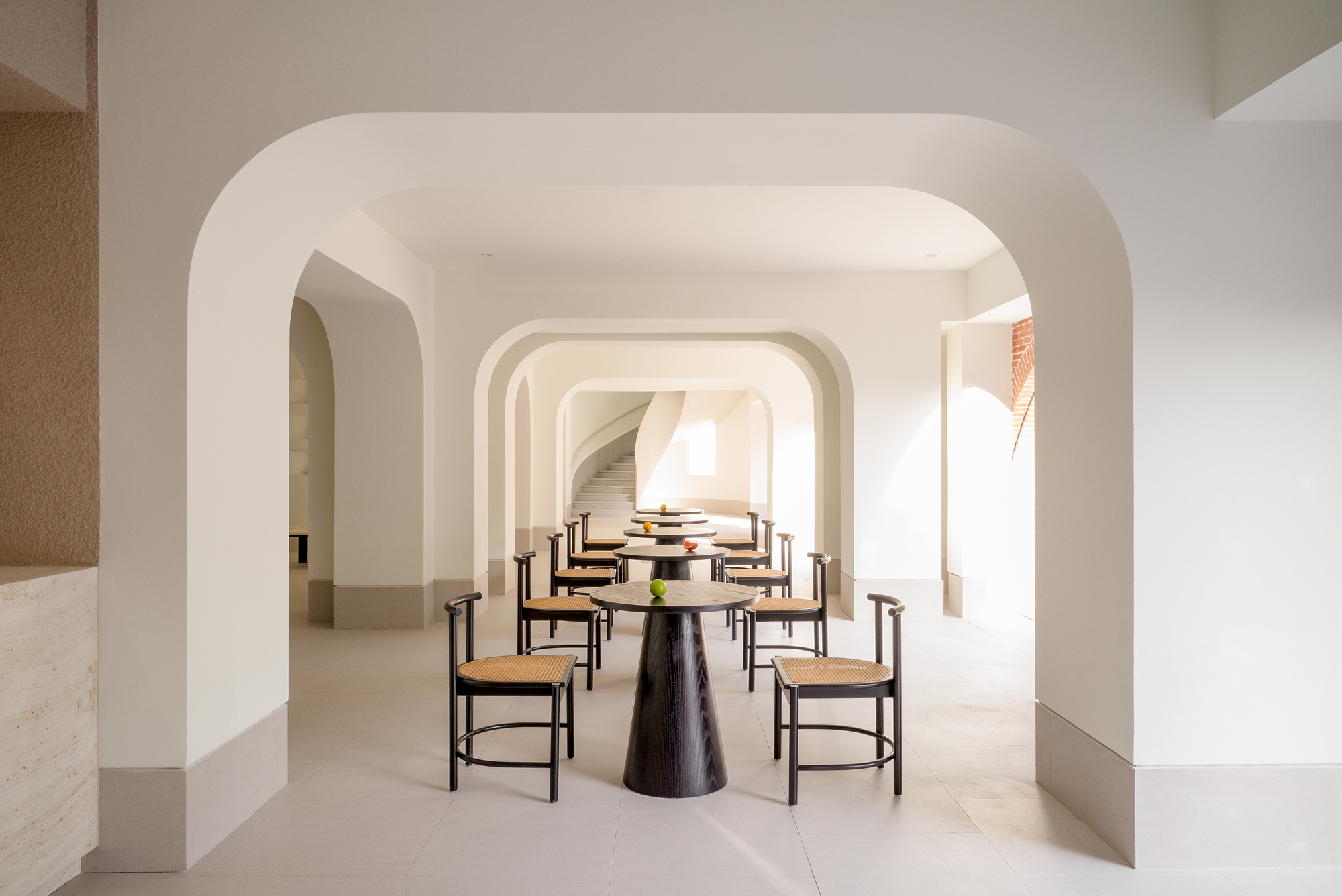 (Dining area)
(Dining area)
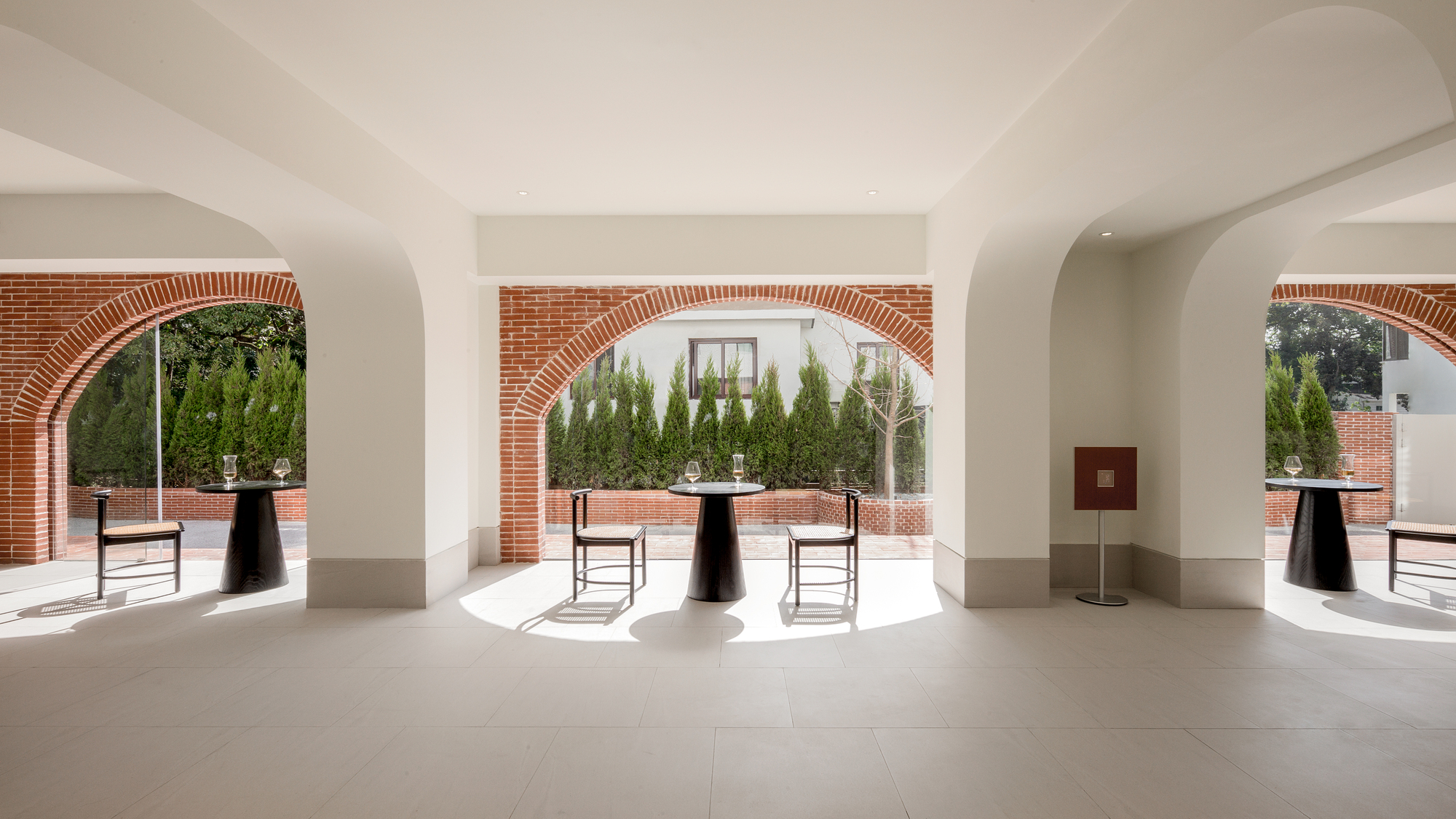 (Dining area with curved building façade)
(Dining area with curved building façade)
While the two levels above it accommodate 10 spacious bedrooms and are equipped with private bathrooms and other facilities. Thus, Say Architects has sought to maximize guest privacy and prove that LITTLENAP Hotel differs from hostels.
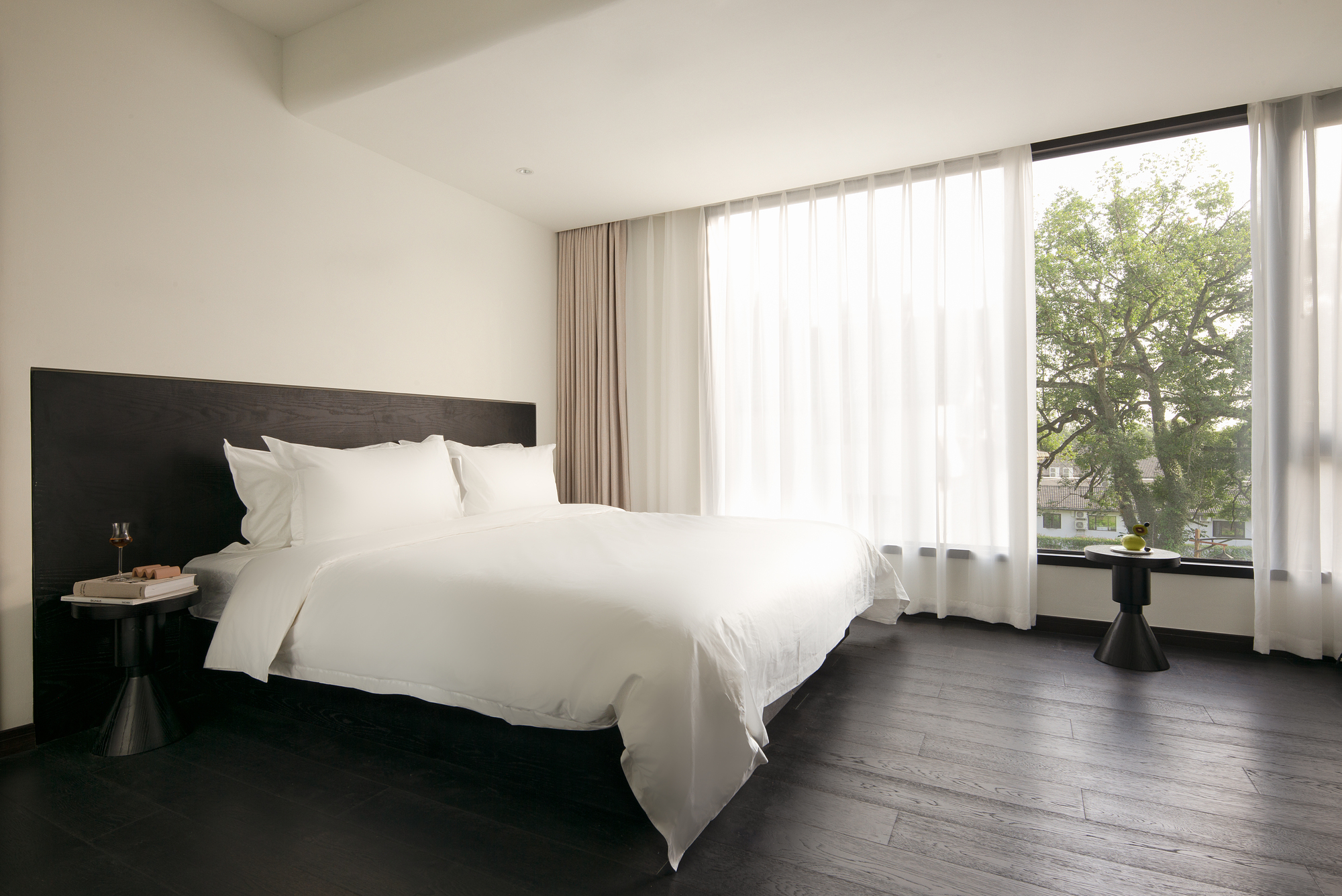 (LITTLENAP Hotel room on the second floor)
(LITTLENAP Hotel room on the second floor)
Interestingly, the interior of the LITTLENAP Hotel's bedroom on the third floor is dominated by white walls and is equipped with curved mattress partitions made of dark wood. The arrangement also maximizes privacy for guests because the space is designed to maximize personal comfort. To balance the dark color of the wood, the team applied wooden floors with a bright brown color so that visitors still feel the illusion of a large space in the hostel.
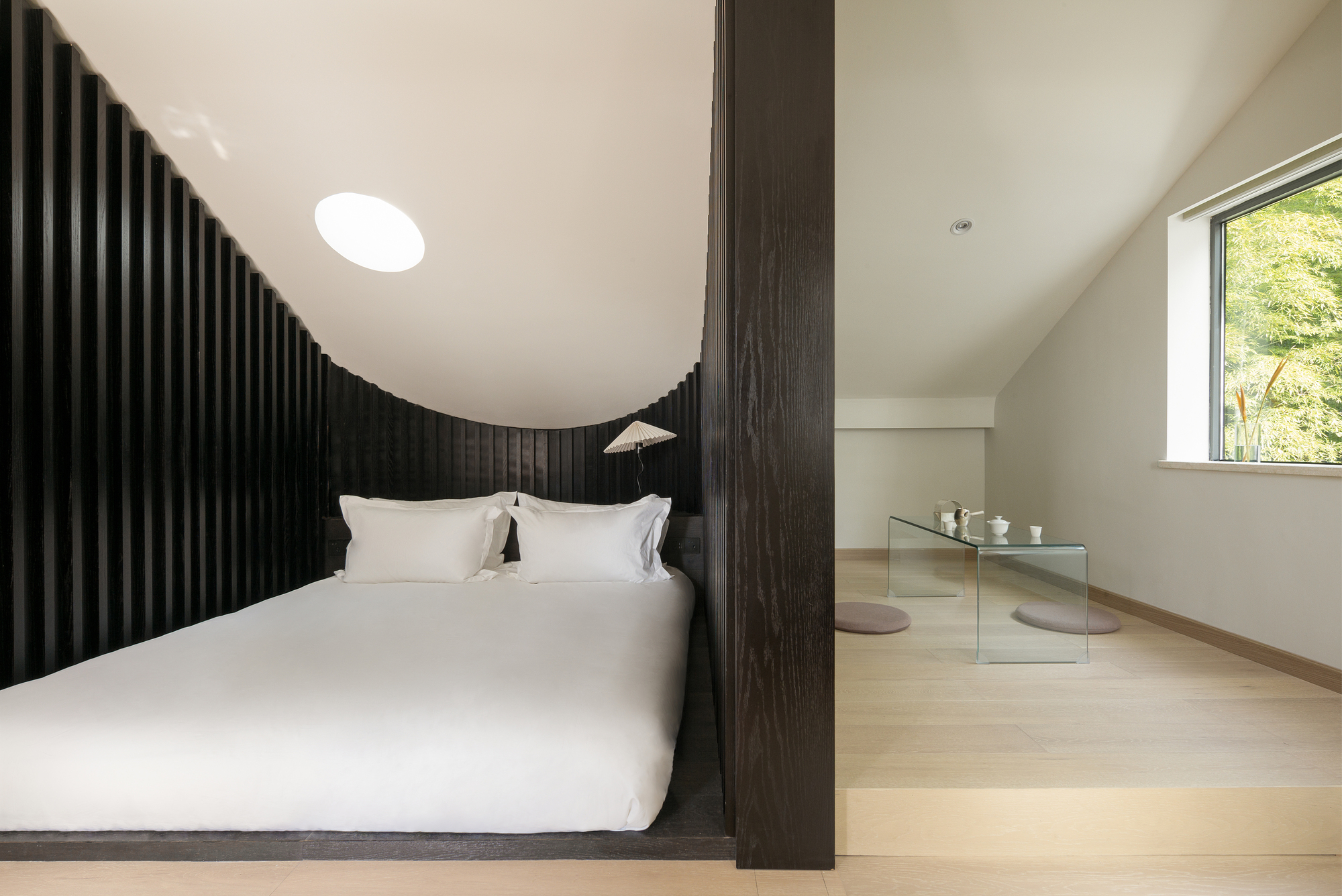 (LITTLENAP Hotel rooms on the third floor are equipped with curved wooden partitions for more privacy)
(LITTLENAP Hotel rooms on the third floor are equipped with curved wooden partitions for more privacy)
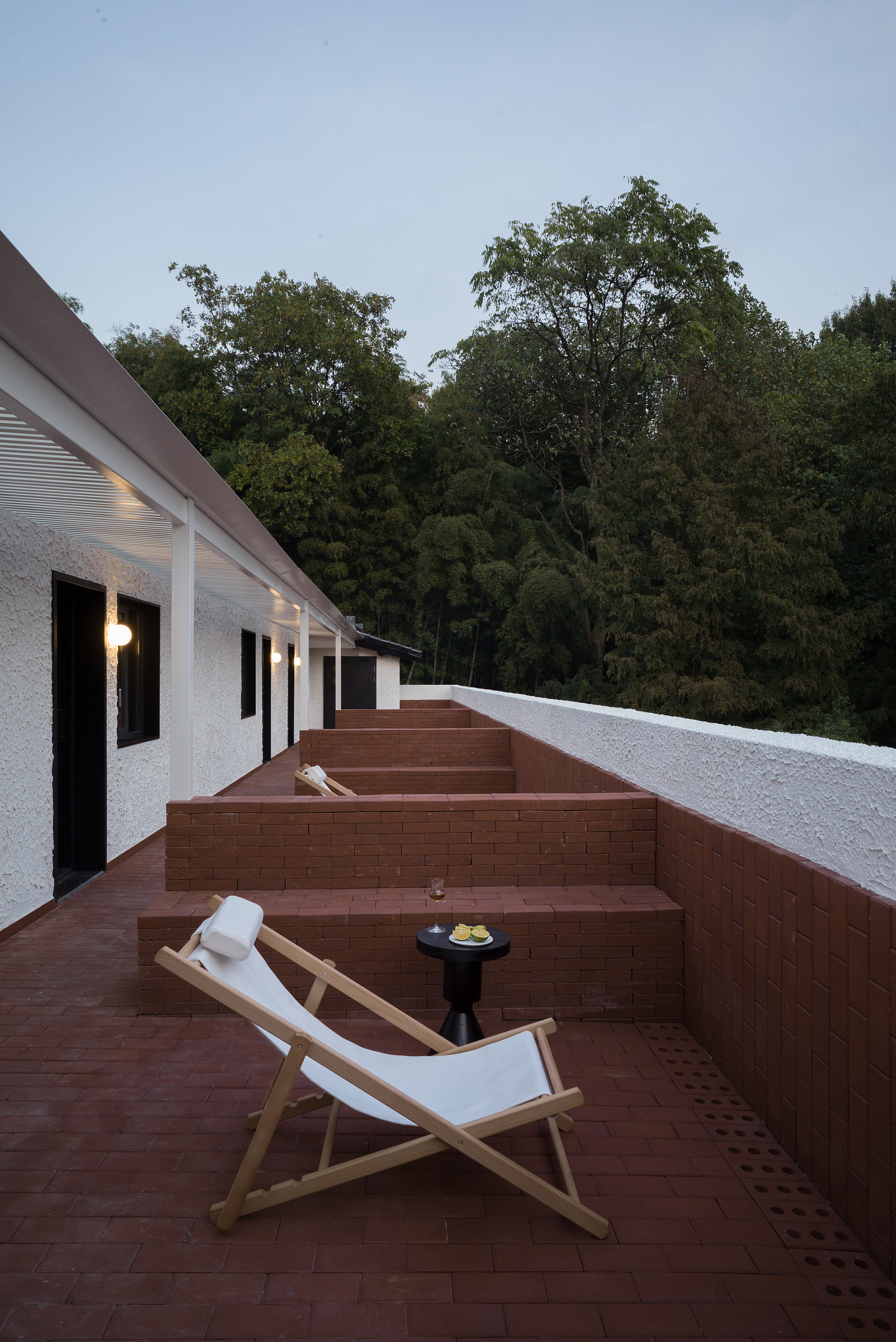 (Littlenap Hotel Terrace on the third floor)
(Littlenap Hotel Terrace on the third floor)
Speaking of the mass of the building, the team structured a flexible space beyond the image of a hostel. This one-story volume is allocated as a functional area to accommodate intimate social events or art exhibitions, also serving as a private suite of all eleven hostel rooms.
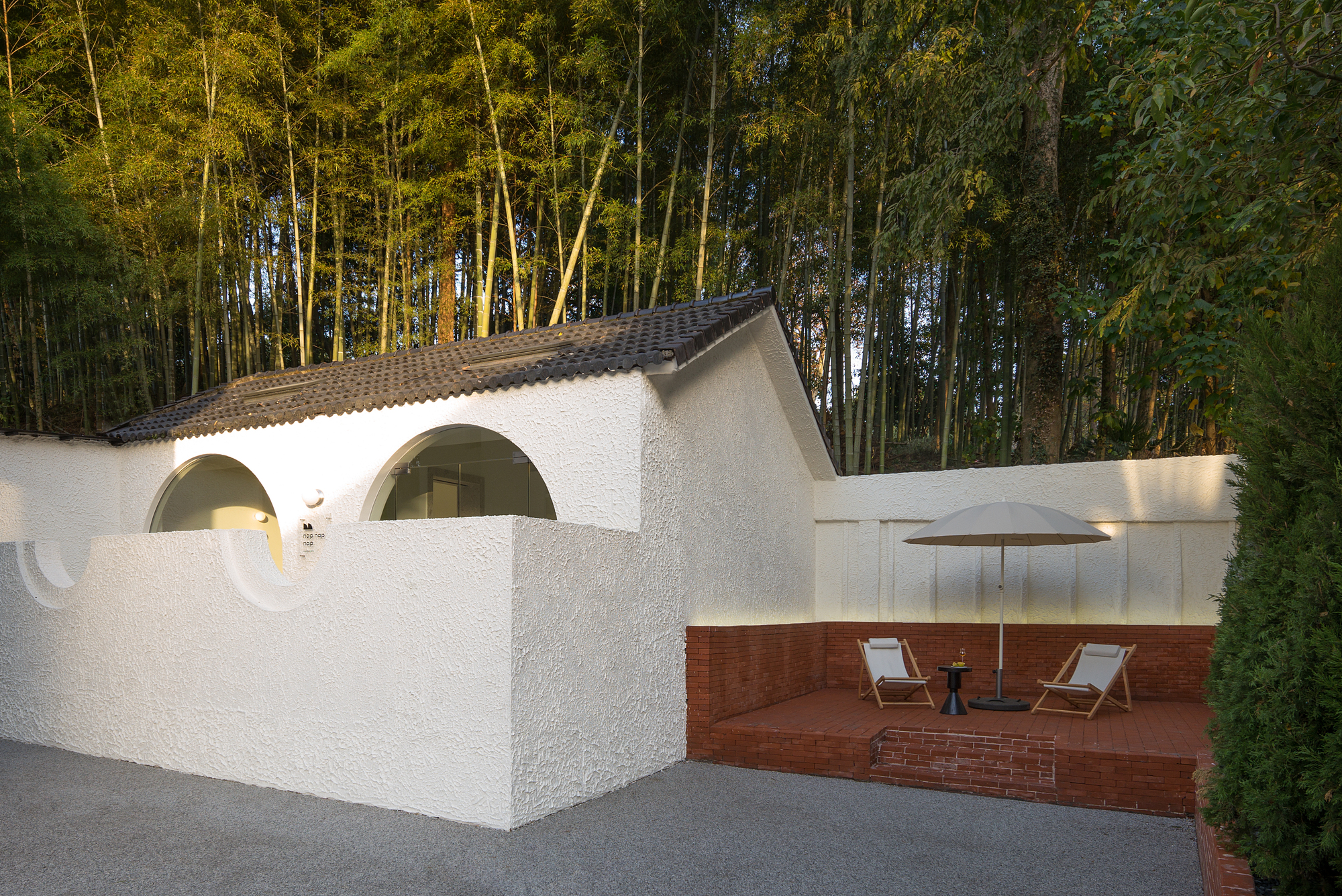
(The mass of the building located next to the main building)
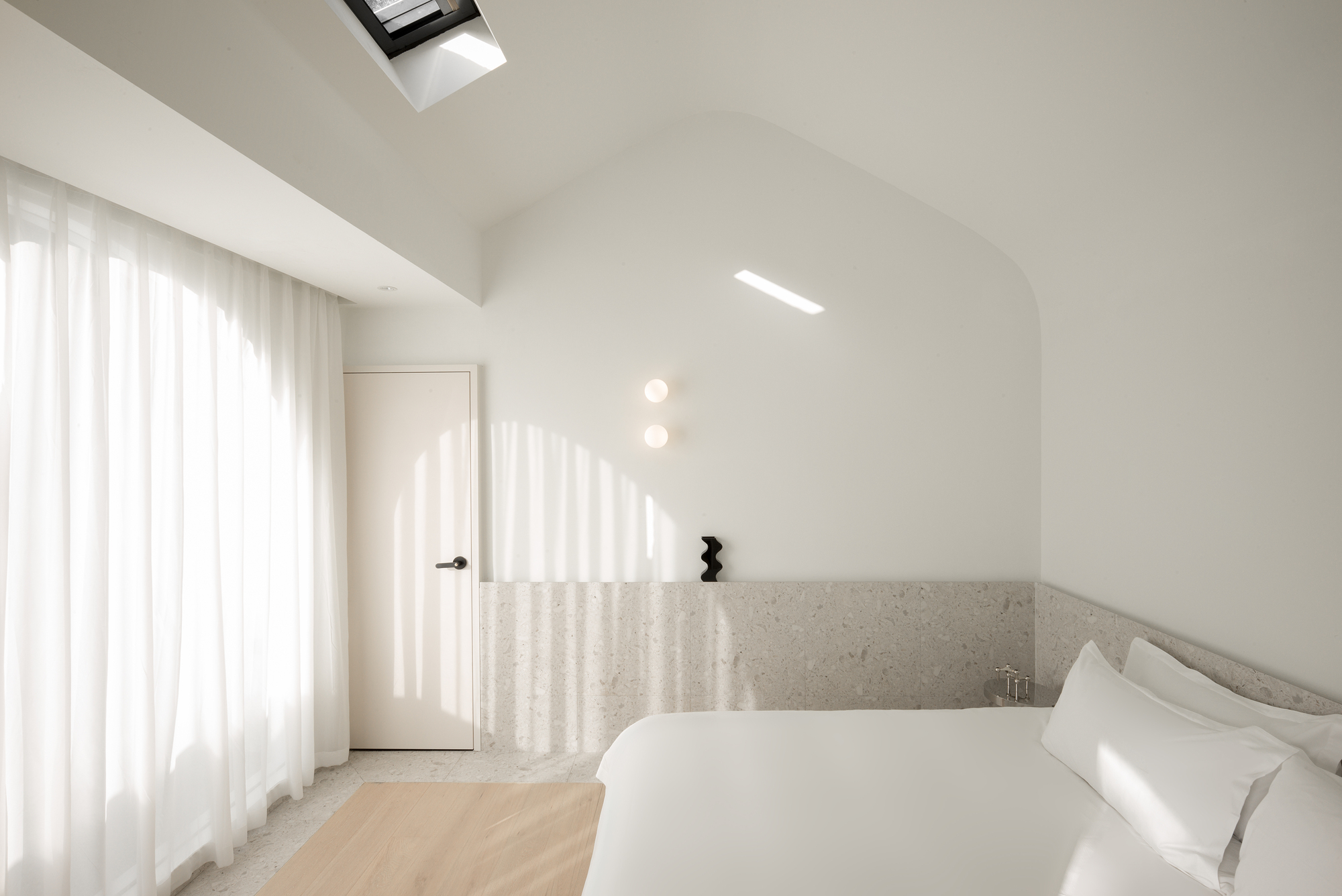 (The interior of the private suite of LIITTLENAP Hotel)
(The interior of the private suite of LIITTLENAP Hotel)
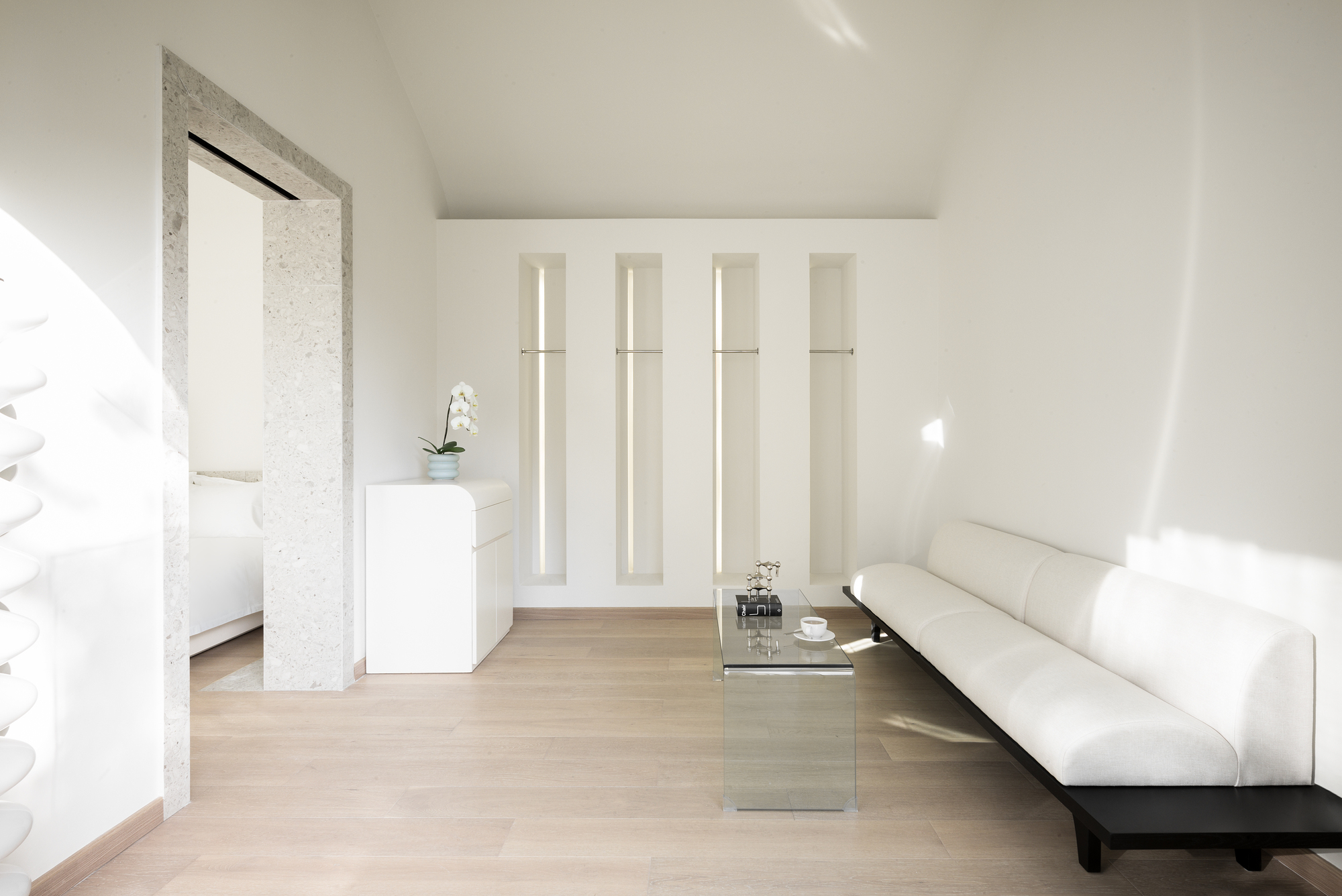 (Long sofa for suite room facilities)
(Long sofa for suite room facilities)
The spatial experience is incomplete if not supported by the surrounding potential, so the team tried to incorporate the natural scenery from the beautiful courtyards and valleys into the interior of LITTLENAP Hotel through the façade of an arched glass building with a brick frame. This is expected to be able to provide a spatial experience for guests. The new façade is also designed to be a new identity for the hostel.
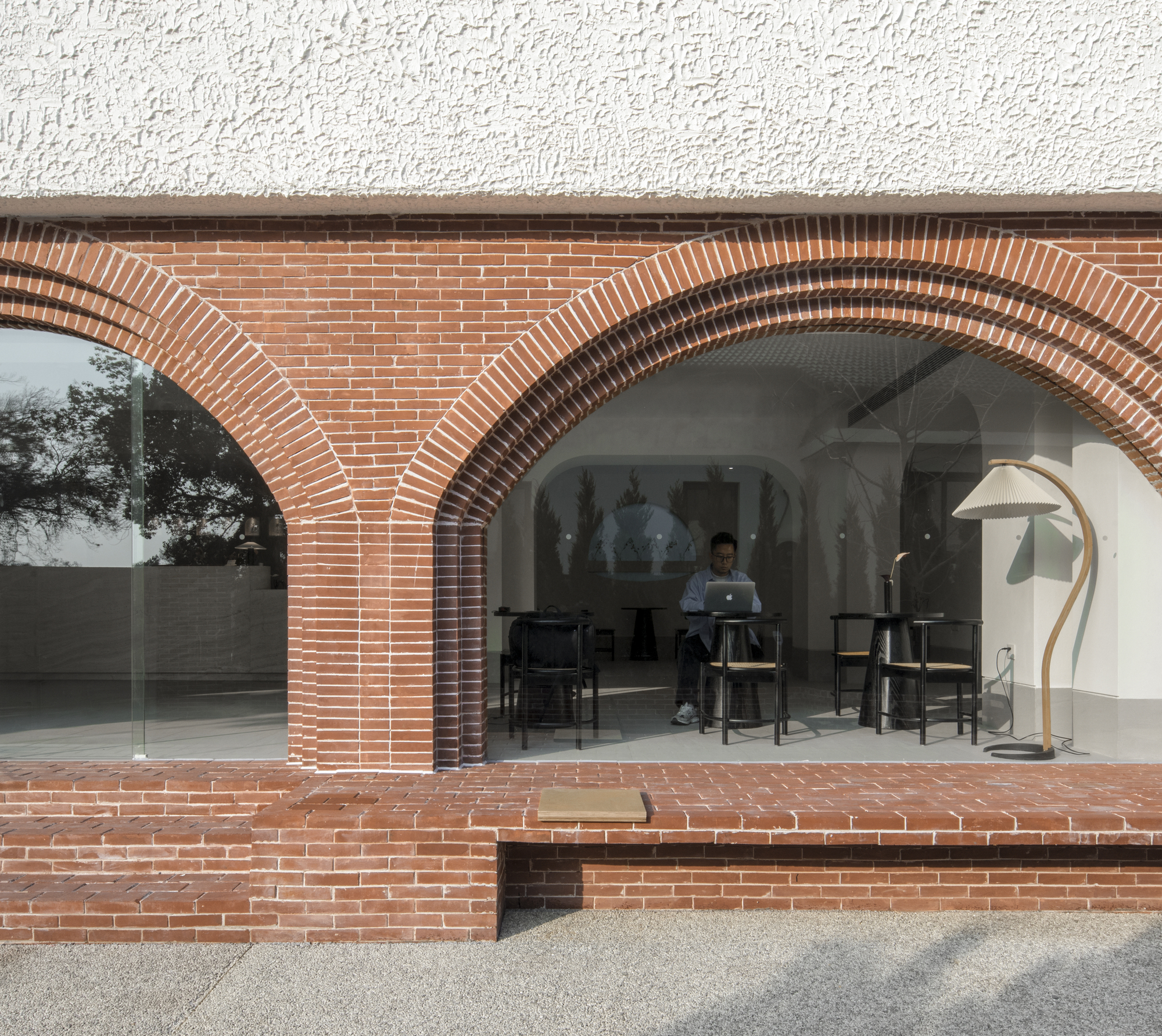 (Curved façade dominated by red bricks)
(Curved façade dominated by red bricks)

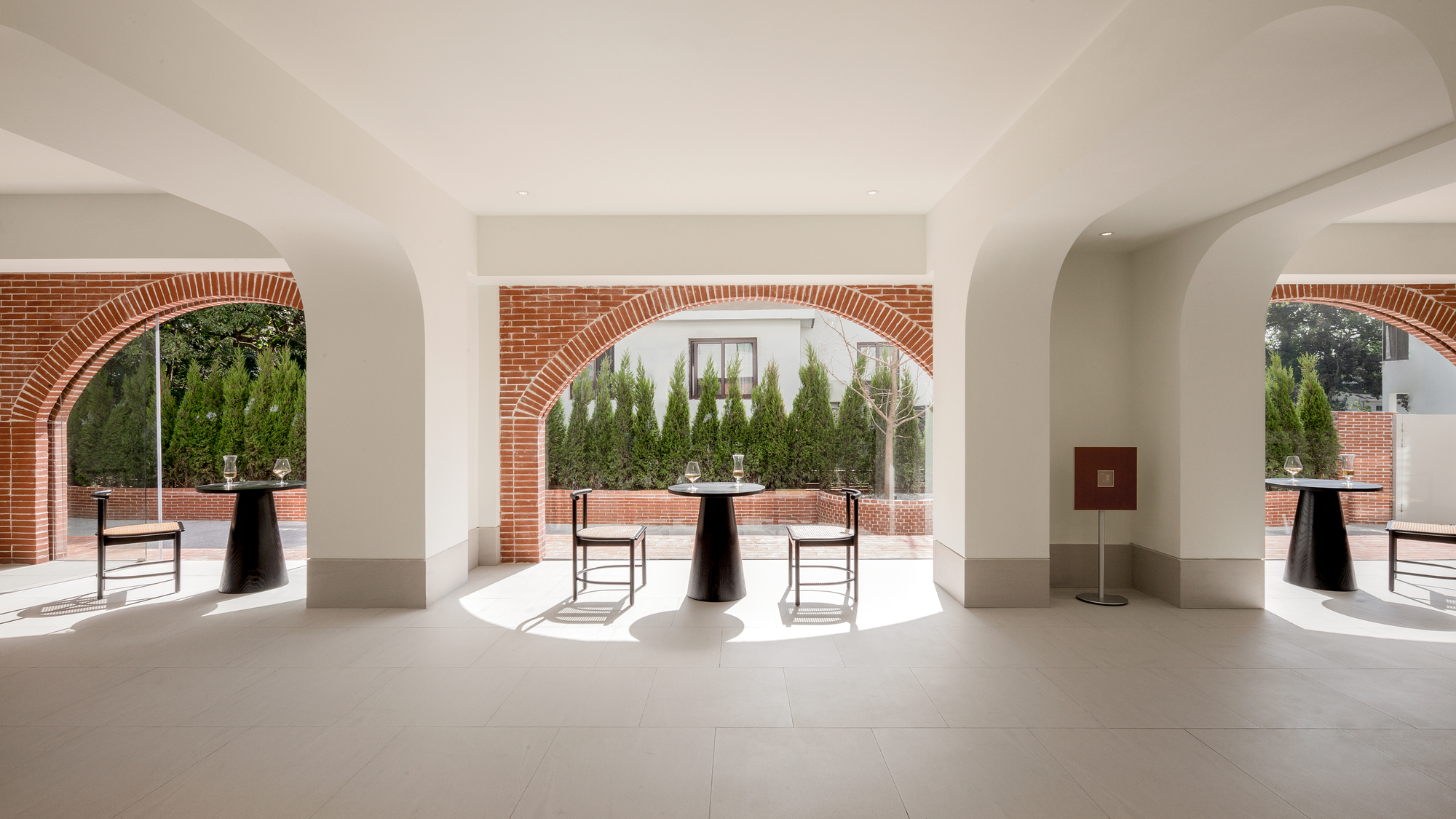



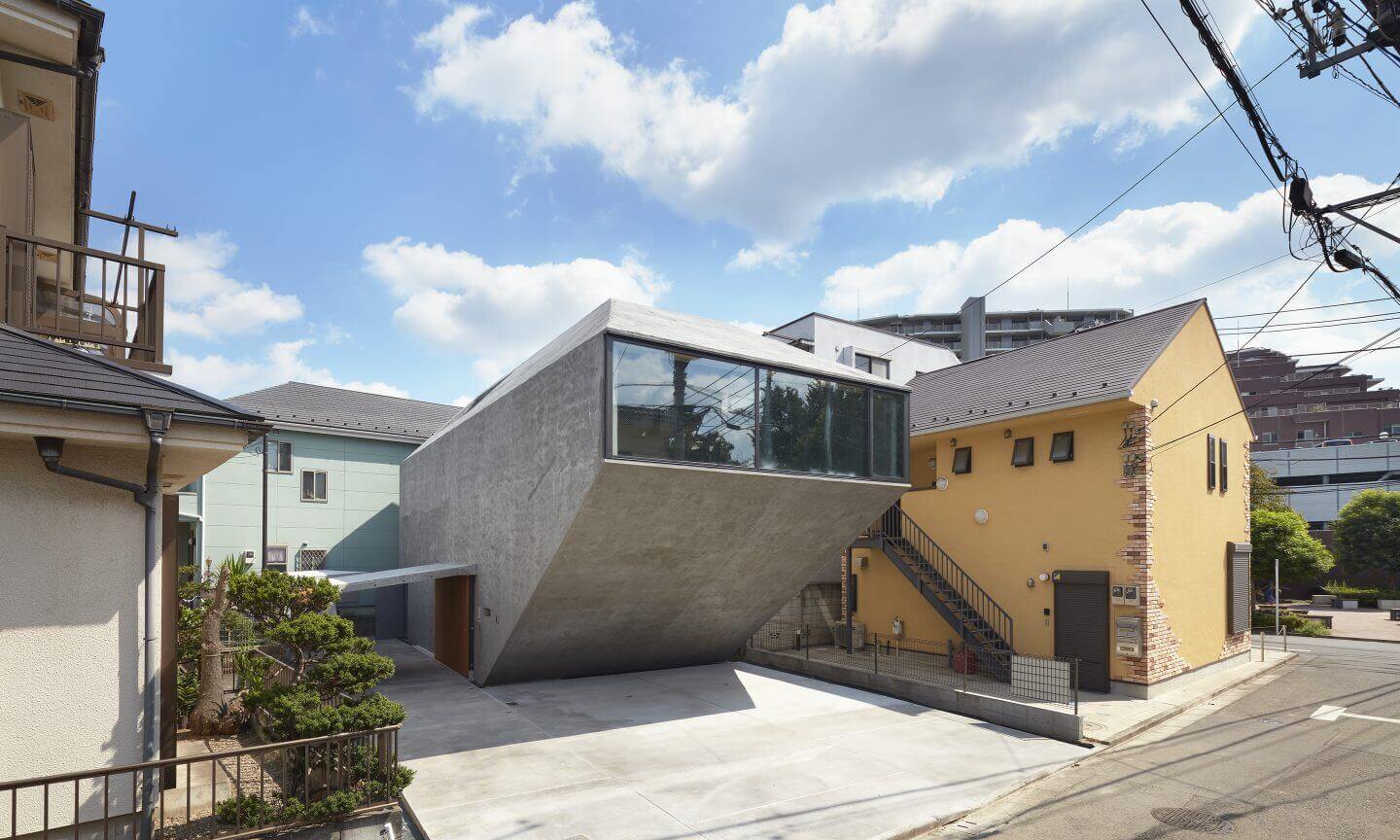

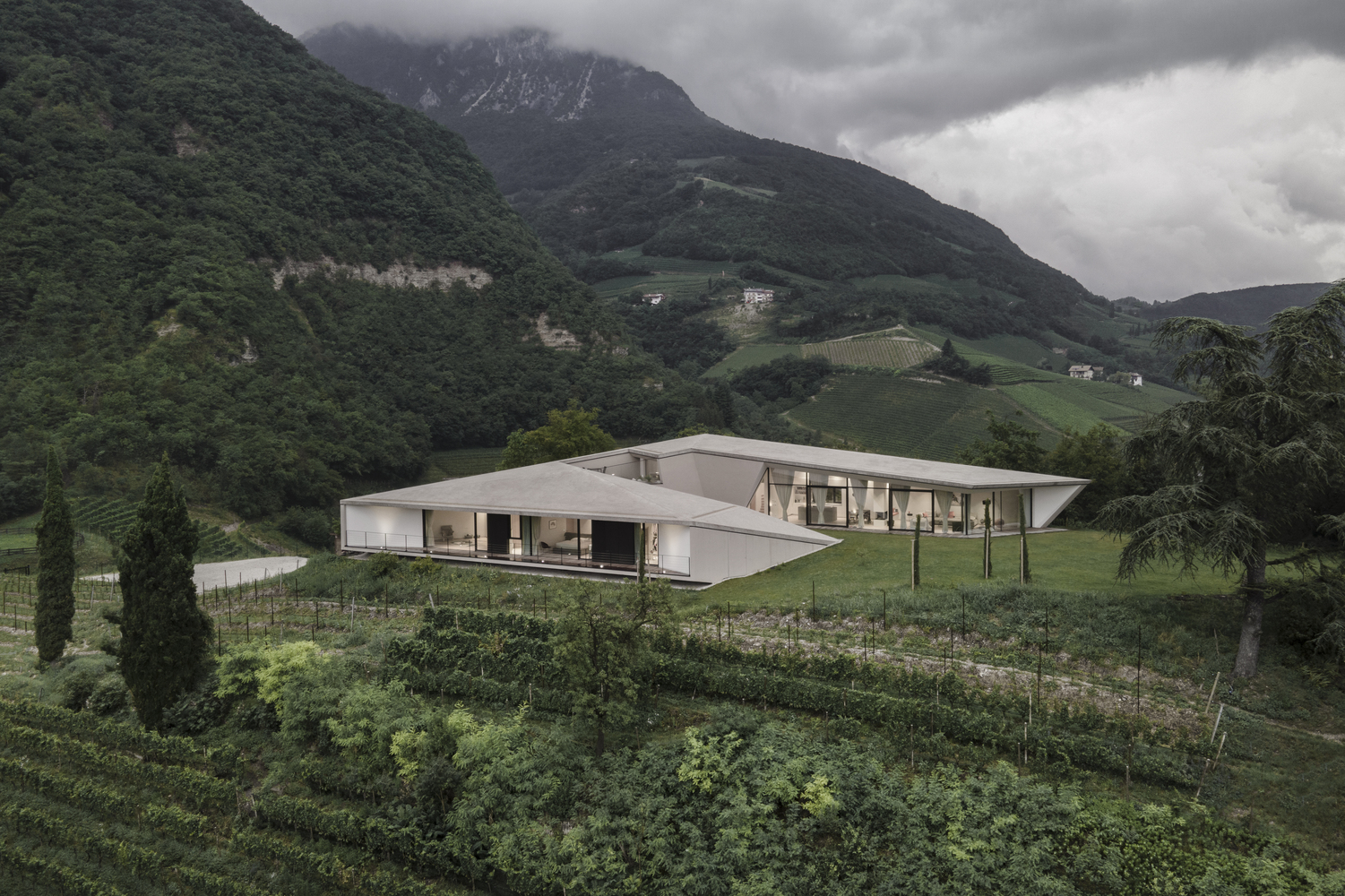


Authentication required
You must log in to post a comment.
Log in