Getting to Know More About Italian Gothic Architecture
The beginning of Italian Gothic architecture occurred in the 13th century which was a transitional phase from Romanesque to Gothic styles. It was first introduced by the Cistercian monks. The story of Italian Gothic architecture can be clearly seen from what happened at Casamari Abbey in Lazio during that century, the monastery continued to decline due to a number of economic factors until it was rebuilt by the Cistercian monks in 1203. The construction process received much of the doctrine of the Cistercian monks which was more rigid. There emerged architectural characteristics with a much greater emphasis on functionality than aesthetics as the core of their construction principles. They built simple churches, first Romanesque and later with Gothic features but completely devoid of decoration. The Cistercians forbade any form of art, sculpture, or stained glass. Bell towers were either absent or very simple. Nothing was allowed unless it had an important practical purpose.
Over time the Franciscan Church welcomed art in their churches as the antithesis of the monasteries built by the Cistercian monks. Soon after Casamari Abbey was built, another monastery, the Abbey of San Galgano, built in 1218, is one of the finest surviving examples of early Italian Gothic architecture. The construction of the first Gothic church in Rome, the Basilica of Santa Maria Sopra Minerva, was not begun until 1280. Gothic architecture in Italy gradually ended and was replaced by the Mature or High Gothic era which lasted from about 1290 to 1385.
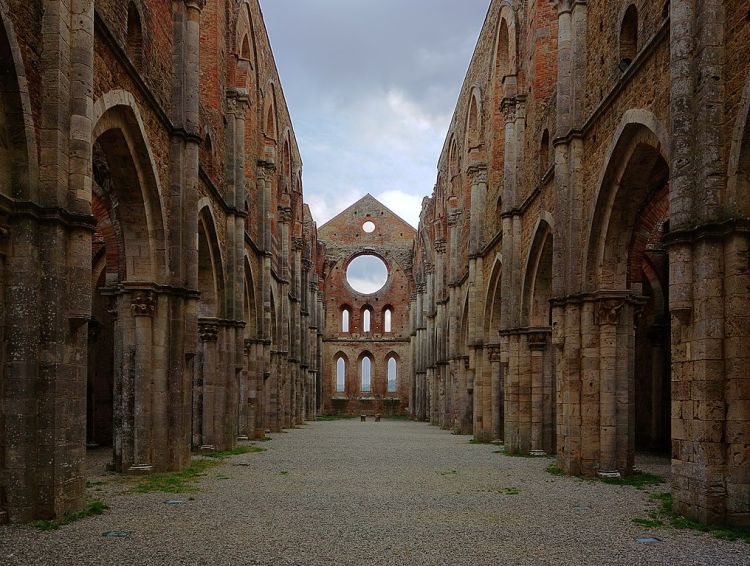 Abbey of San Galgano (cr: Visit Tuscany)
Abbey of San Galgano (cr: Visit Tuscany)
From the facade, the most obvious thing about a Gothic church is its arch shape, which originated from the Romans who first introduced it into architecture thousands of years ago. At that time, the arch was intended to be both structural and decorative. This more dominant arch makes a big difference between Romanesque and Gothic churches. Romanesque architecture uses many semicircular arches, unlike Gothic which introduced pointed arches. The decoration on the facade is made in great detail. This characteristic is very different from the flat Romanesque architectural style and buildings that are not too high. It can be seen in the windows, arcades or entrances on the facade. Flying buttress is an example of the most important characteristic in the exterior decoration of Gothic style buildings. Gothic architecture applies a solution to support its buildings that have high structures with a flying buttress system. Flying buttresses not only function as structural supports for buildings but also look very decorative with their designs that give a grandeur effect. Although early Cistercian Gothic buildings avoided the use of decoration, flying buttresses provided much greater structural support and allowed for larger windows for much greater lighting needs using beautiful stained glass windows.
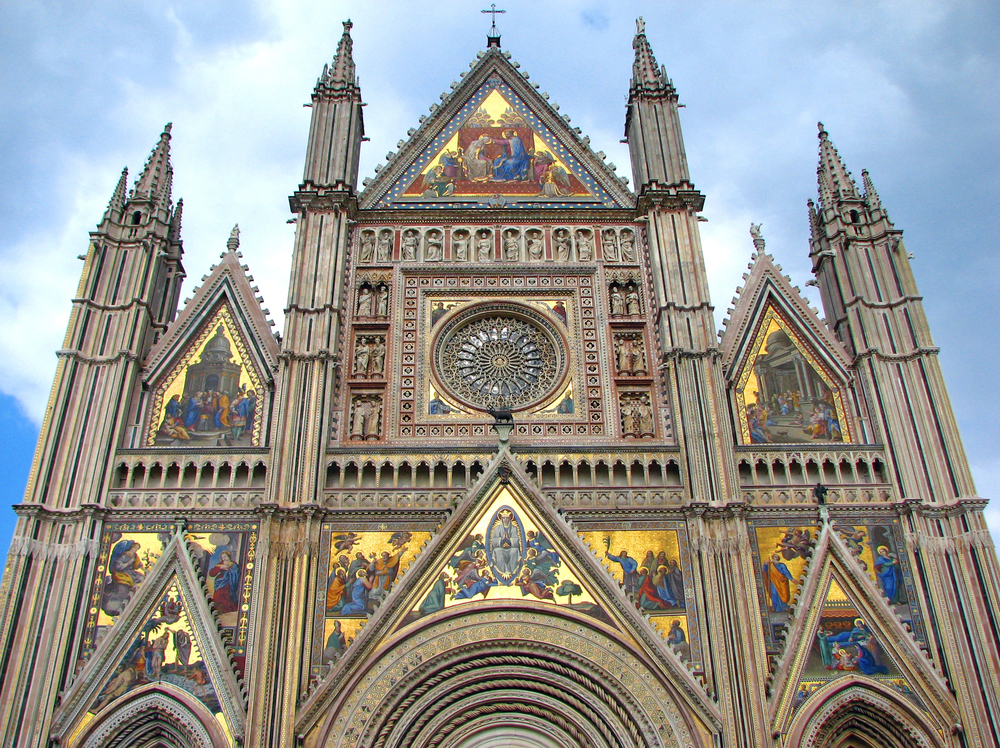 Orvieto Cathedral (cr: Visit Tuscia)
Orvieto Cathedral (cr: Visit Tuscia)
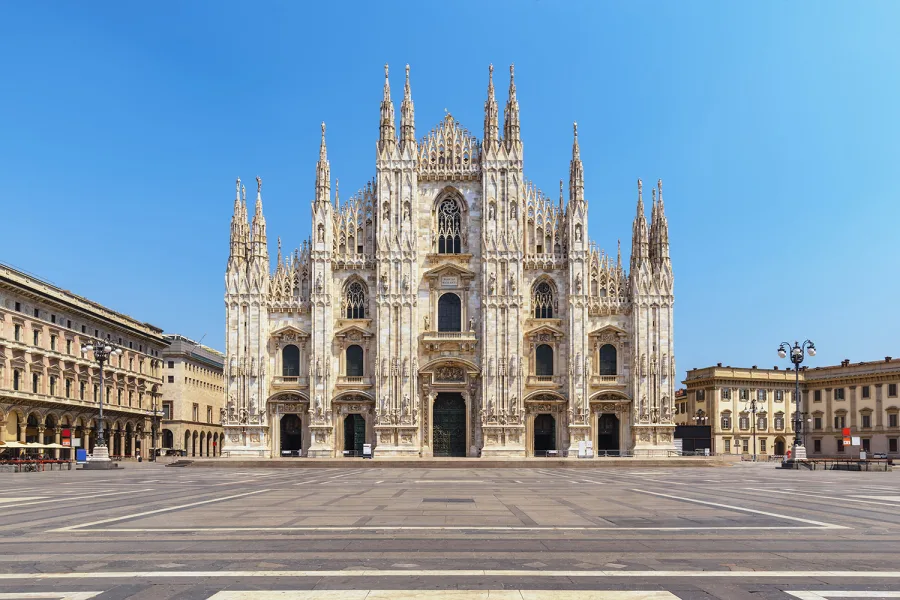 Milan Cathedral (cr: Britannica)
Milan Cathedral (cr: Britannica)
The vault system on the roof of the building is one of the characteristics of the Gothic style. The vault has the same function as the pointed arch to support the load from the floor above. The curved design gives the impression of height and grandeur, while the vault gives the impression of majesty and elegance. The rows of pillars combined with the vault are the main elements of the building's construction. Gothic architecture emphasizes lighting, large windows, and spacious interiors, making palaces and churches look more magnificent and pleasant to live in. When looking at the concept of wide lighting openings with large windows, similarities are found with minimalist home designs that prioritize open plan designs without partitions, which also display spacious interiors.
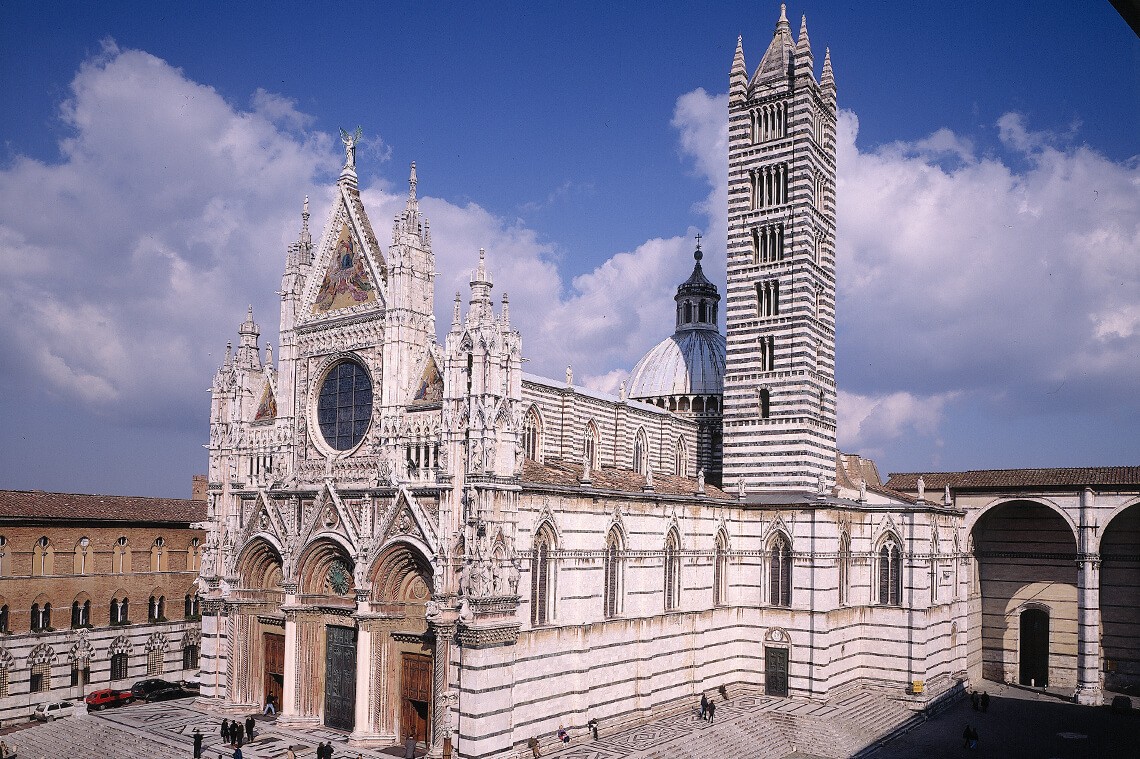 Siena Cathedral (cr: Siena Opera Della Metropolitana)
Siena Cathedral (cr: Siena Opera Della Metropolitana)
Other decorations on Gothic facades include the use of gargoyles, or typical Gothic pinnacles (pointed peaks at the top of columns) of varying heights. Gargoyles are usually shaped like scary demons or monsters and are placed facing down. Gargoyles themselves are used as a drainage system for rainwater that falls from the roof of the building and then comes out of their mouths. At that time, humans were filled with fear and superstition. The form of these terrifying creatures made many people seek protection and help from demons and ghosts roaming around in churches or cathedrals. Gargoyles are one of the characteristics of Gothic architecture that is very memorable until now.
Gothic architecture is the first architectural style that combines elements of beauty and aesthetics in building design. Architecture is no longer just functional, but also has its own meaning and significance. The growing ambition of architects at that time in making ornaments on cathedrals and palaces, created competition and competition between groups to create more magnificent constructions.
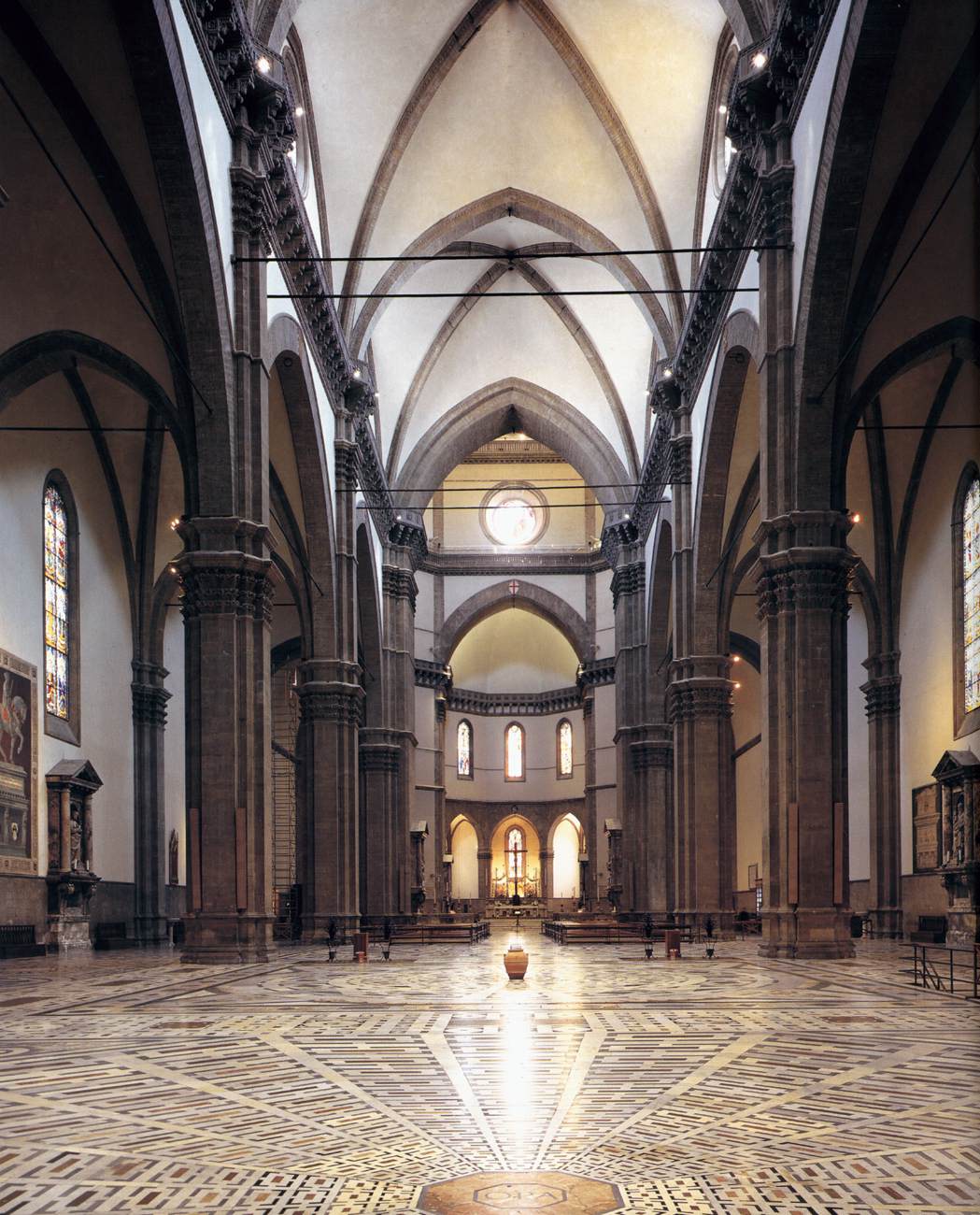 Florence Cathedral (cr: Web Gallery of Art)
Florence Cathedral (cr: Web Gallery of Art)
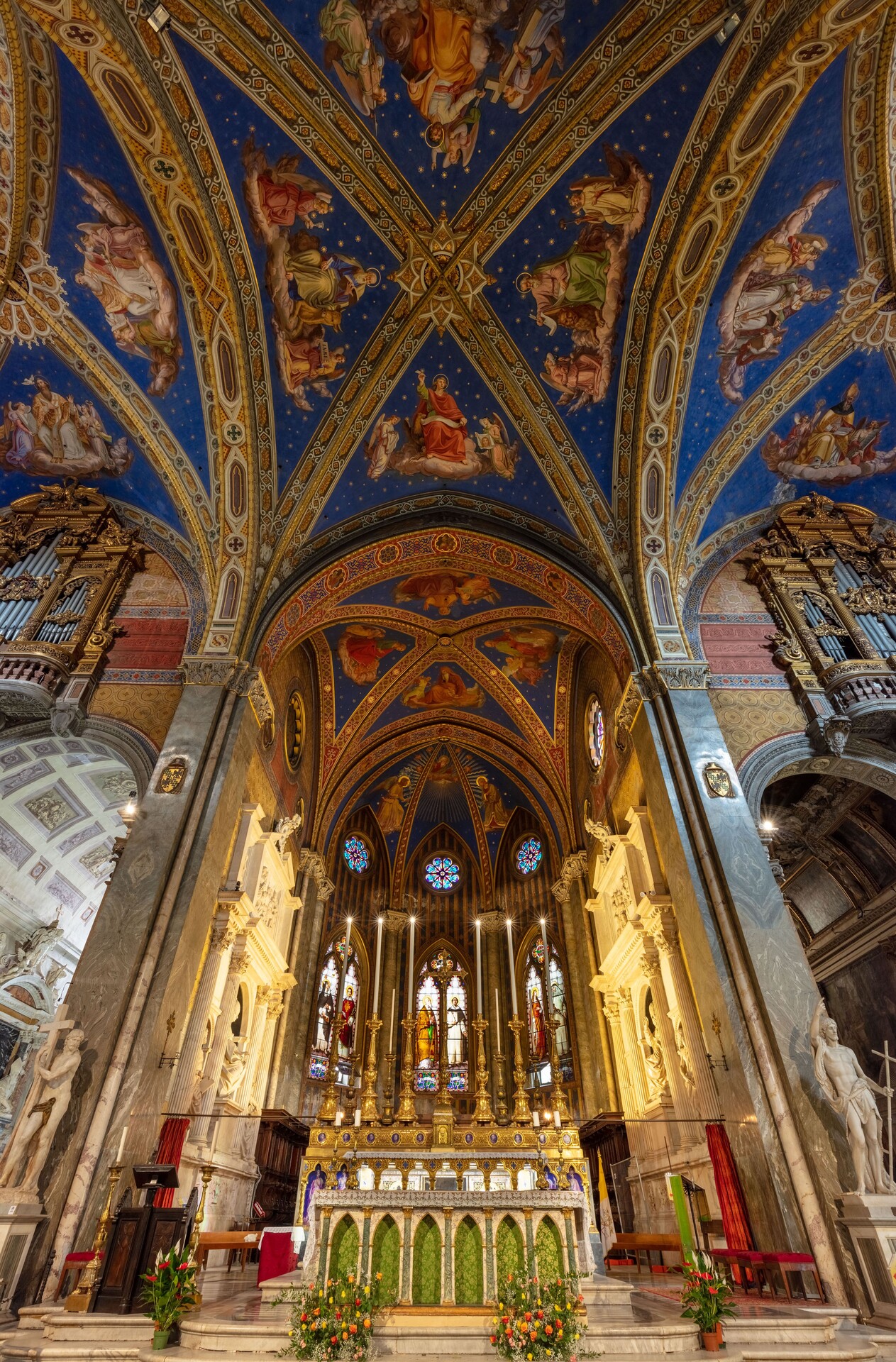 Basilica di Santa Maria Sopra Minerva (cr: Vox City)
Basilica di Santa Maria Sopra Minerva (cr: Vox City)




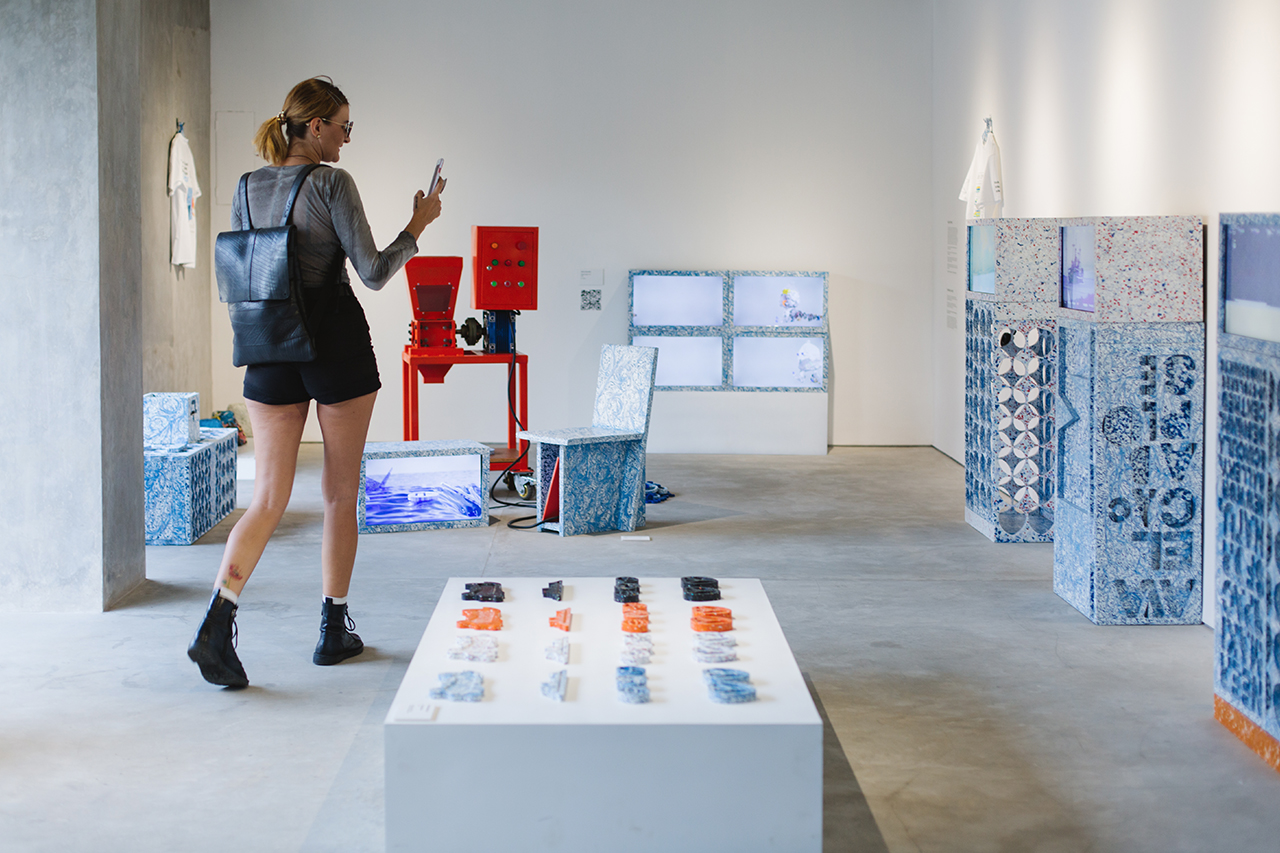
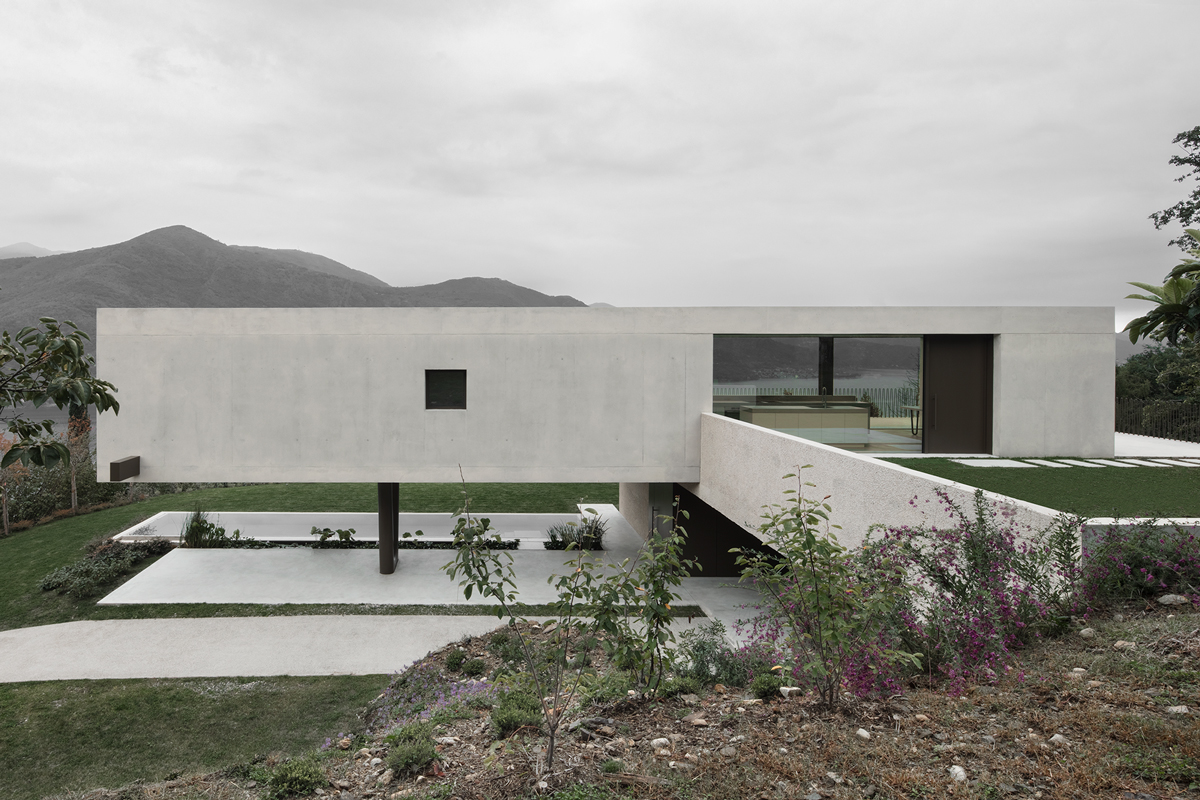

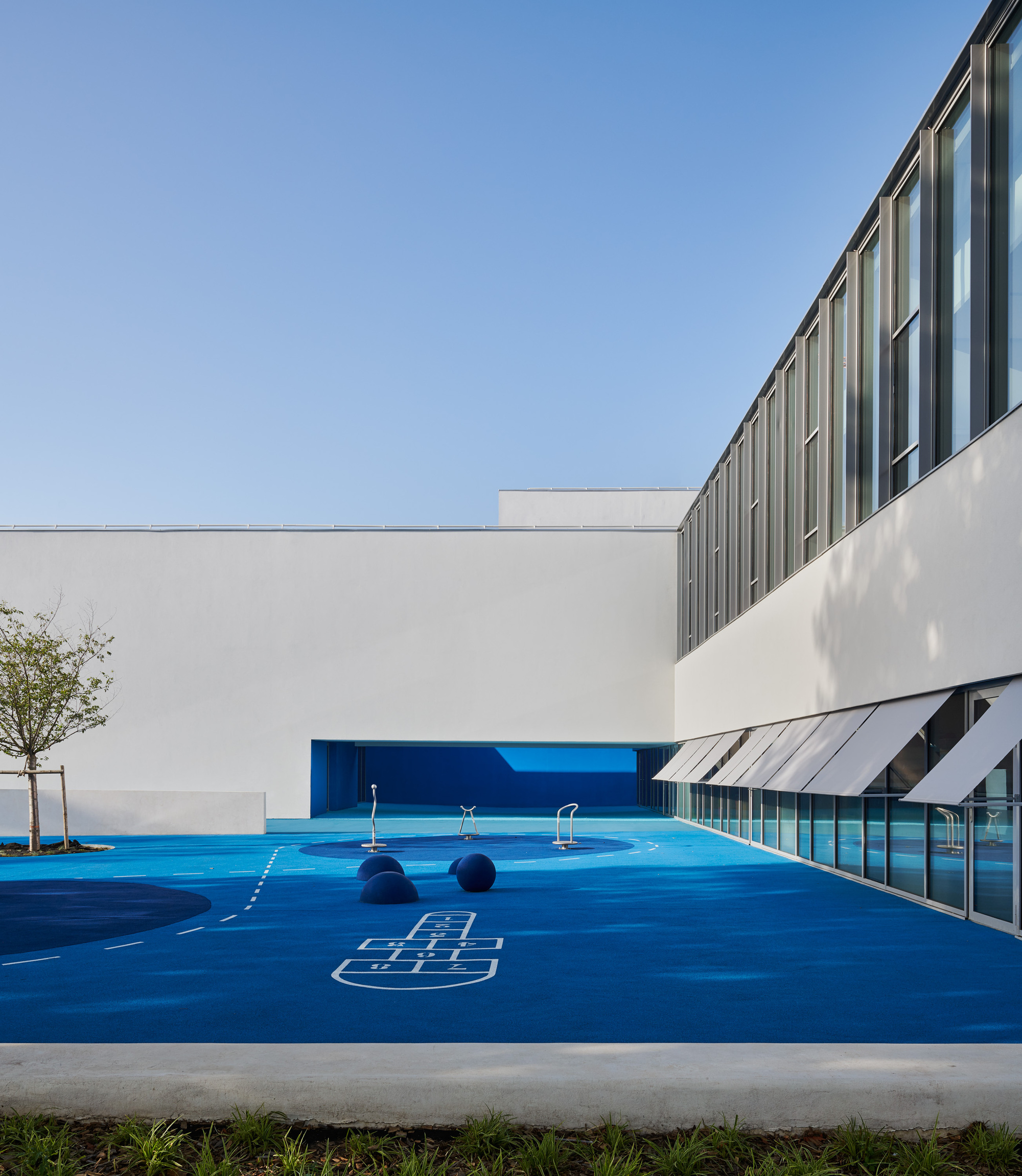


Authentication required
You must log in to post a comment.
Log in