The Stunning Floating Mountainside Flaghouse With Panoramic Views
Studio MK27 is a Brazil-based studio that has worked on various sub-tropical projects. This time, Studio MK27 faced a new challenge, designing a building in cold climate of North America, specifically in Whistler, British Columbia, Canada. Clients were a couple who requested to build a house on a mountainside in a harsh cold climate.
The Flaghouse sits on a 1,130 m² mountainside two hours north of their ski resort and workplace in Vancouver. The client wanted proximity to skiing so they could ski right away as well as closeness to nature. This request was a challenge for Studio MK27.
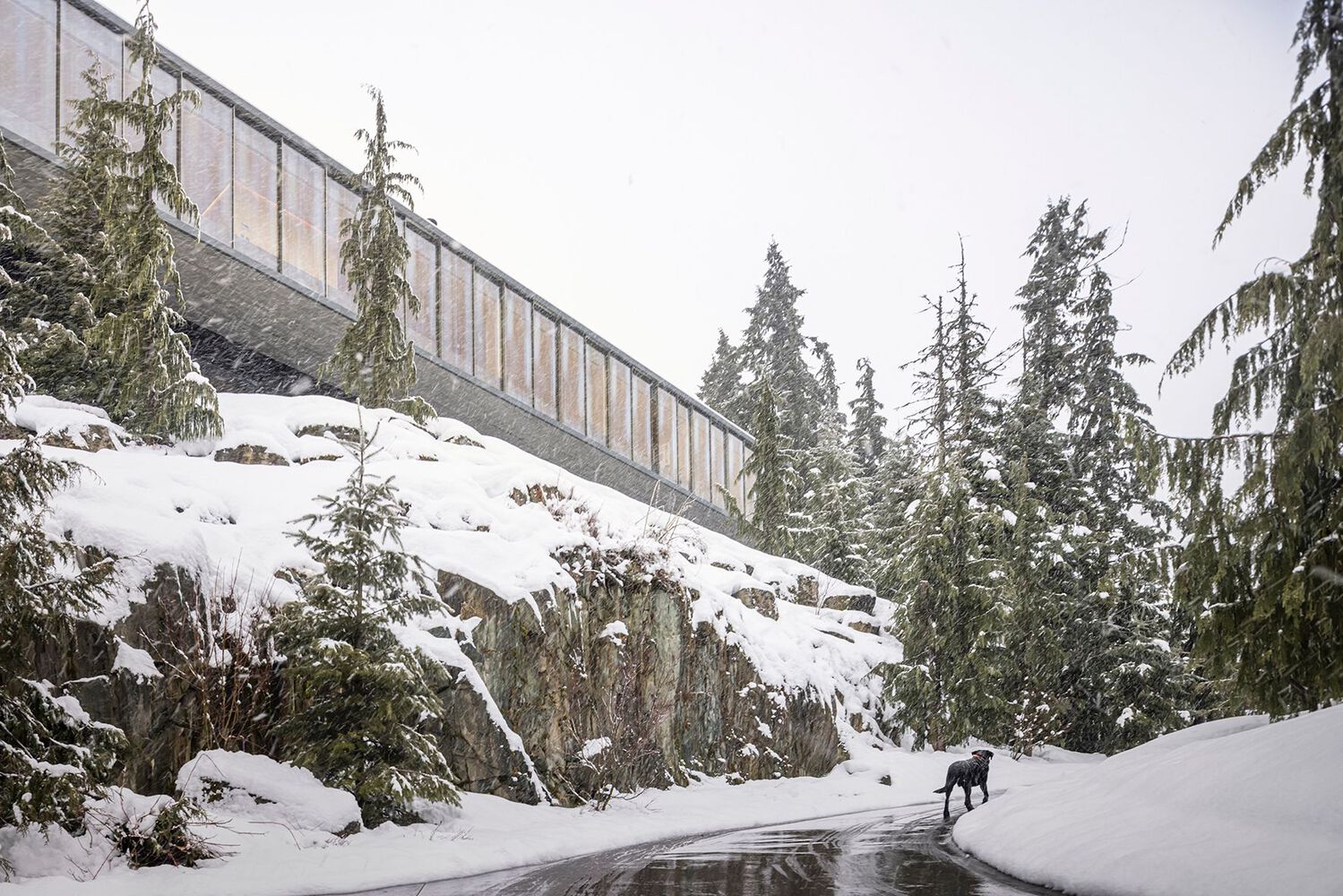
Studio MK27 (cr: Fernando Guerra)
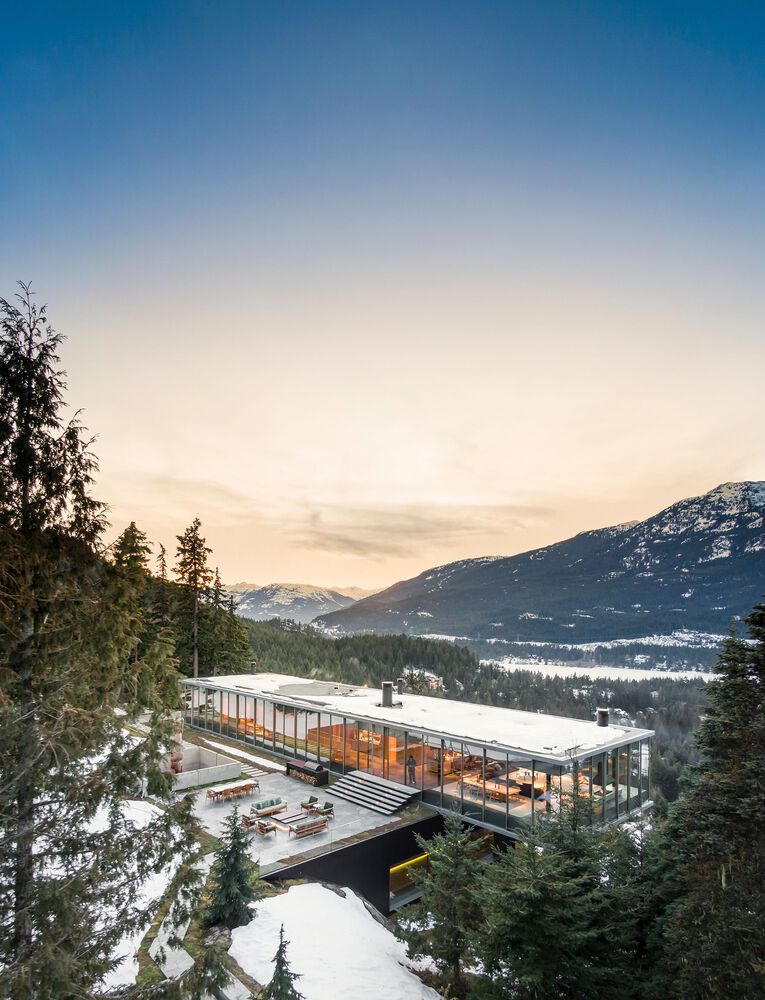
Nature Integrated byStudio MK27 (cr: Fernando Guerra)
The Flaghouse's main design concept is to combine outdoors and indoors, blending without reducing privacy- Studio MK27's typical projects in tropical climates. Flaghouse is designed with large square-shaped glass to accommodate living room and bedrooms. The use of glass on each side allows snowy mountain landscape to be seen as the main component from all sides. Studio MK27 designed spaces to create a sense of belonging of the natural environment to prevent internal perception from being isolated. The flaghouse also features a basement for wine storage and a garage to accommodate five cars.
As this building is located on a mountainside, it is made to float with a podium supporting it. The podium includes a swimming pool, leisure facilities, and three bedrooms. In addition, the podium also includes main entrance hall and a mud room for skiers. The main entrance is connected by an open staircase to upstairs living space.
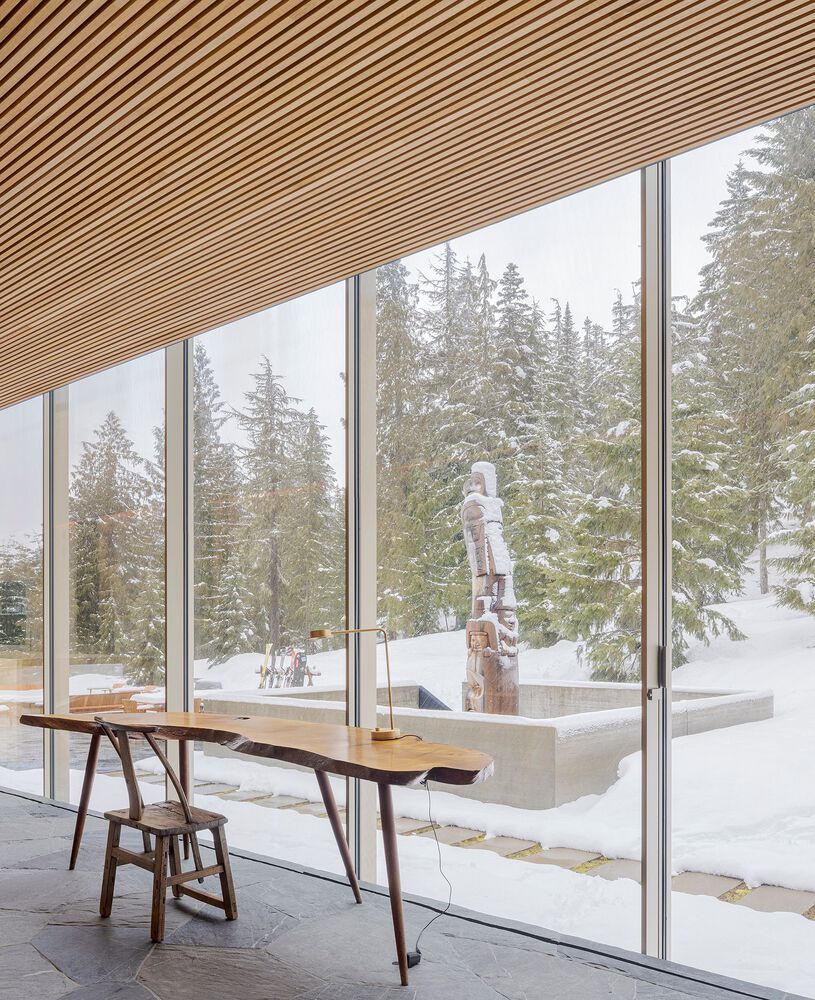
Flaghouse Interior by Studio MK27 (cr: Fernando Guerra)
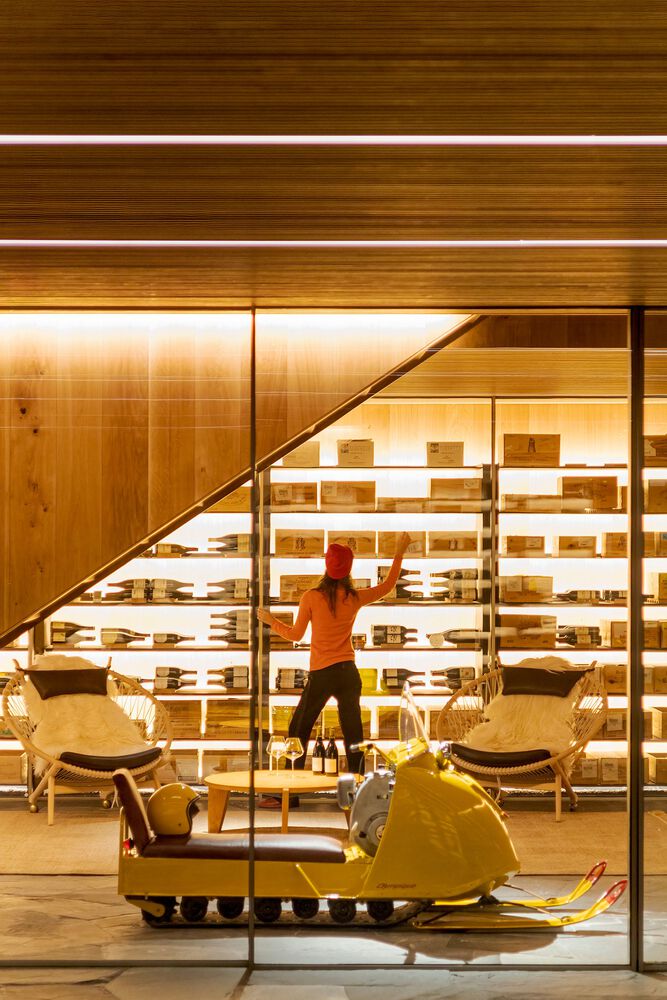
Flaghouse Interior by Studio MK27 (cr: Fernando Guerra)
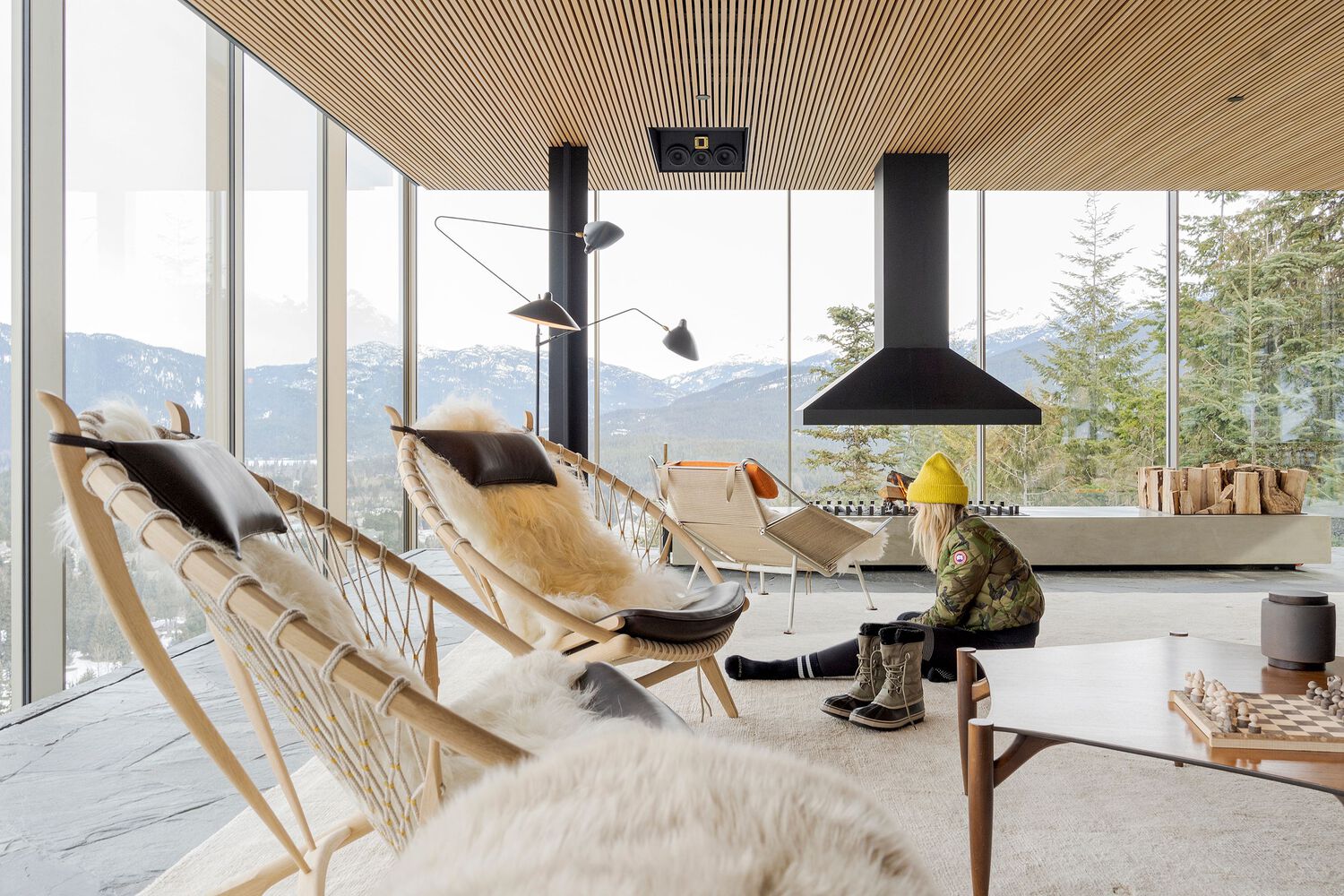
Flaghouse Interior by Studio MK27 (cr: Fernando Guerra)
This house is also equipped with glass that can be opened and closed during spring, summer, and autumn using a slider, maximizing cross ventilation to happen.
Interior floorings are covered with oak wood imported from Denmark combined with local stones. On the other hand, the use of podium material in the form of concrete wrapped in aluminum as a support that blends with the mountainside. The combination of materials and existing conditions makes the use of glass in the building above seem to float and the volume seems weightless.
The Flaghouse, named after the flag that symbolizes the ski slope, is also a comfortable resting place on the mountain. Flaghouse was created in 2020 and has received appreciation and praise from a wide range of people. Studio MK27 can spread its wings by creating works and mastering new challenges.
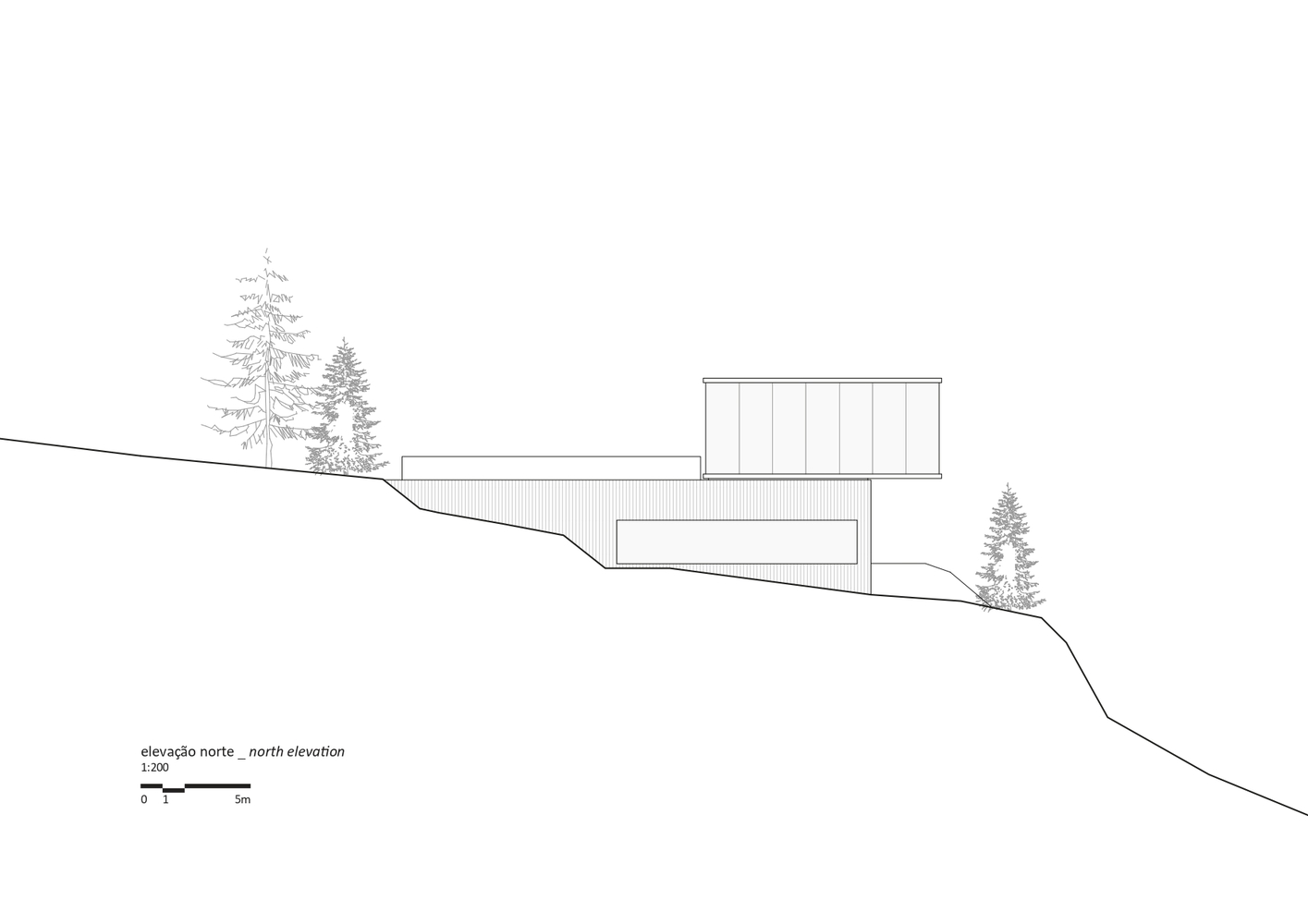
Flaghouse North Elevation by Studio MK2

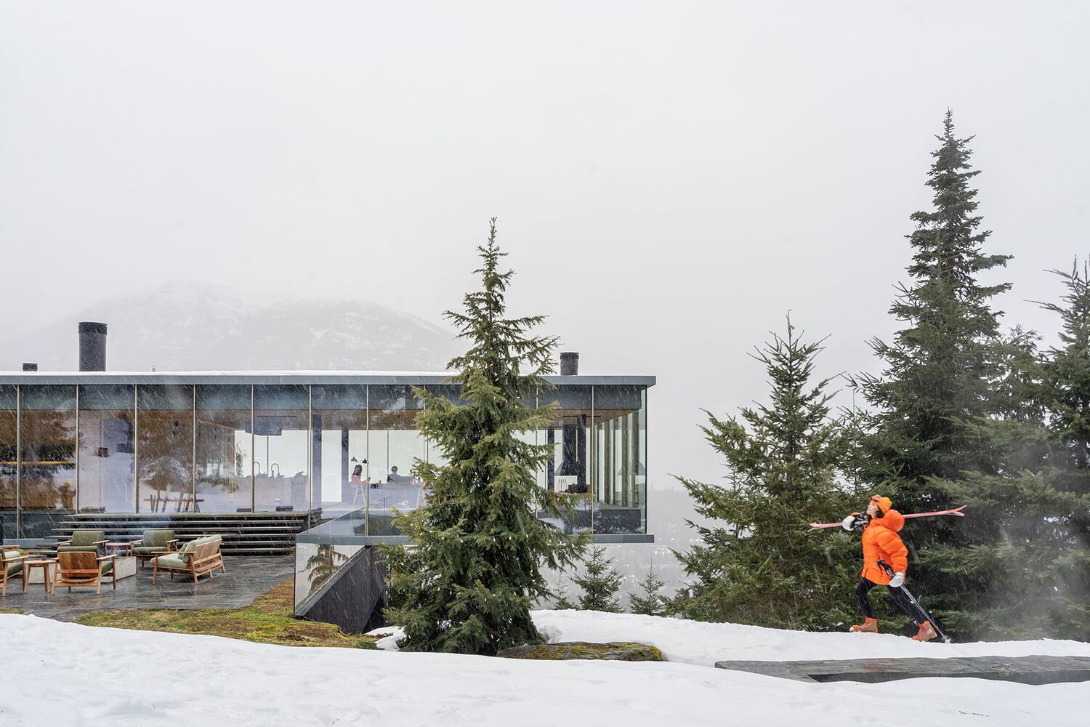


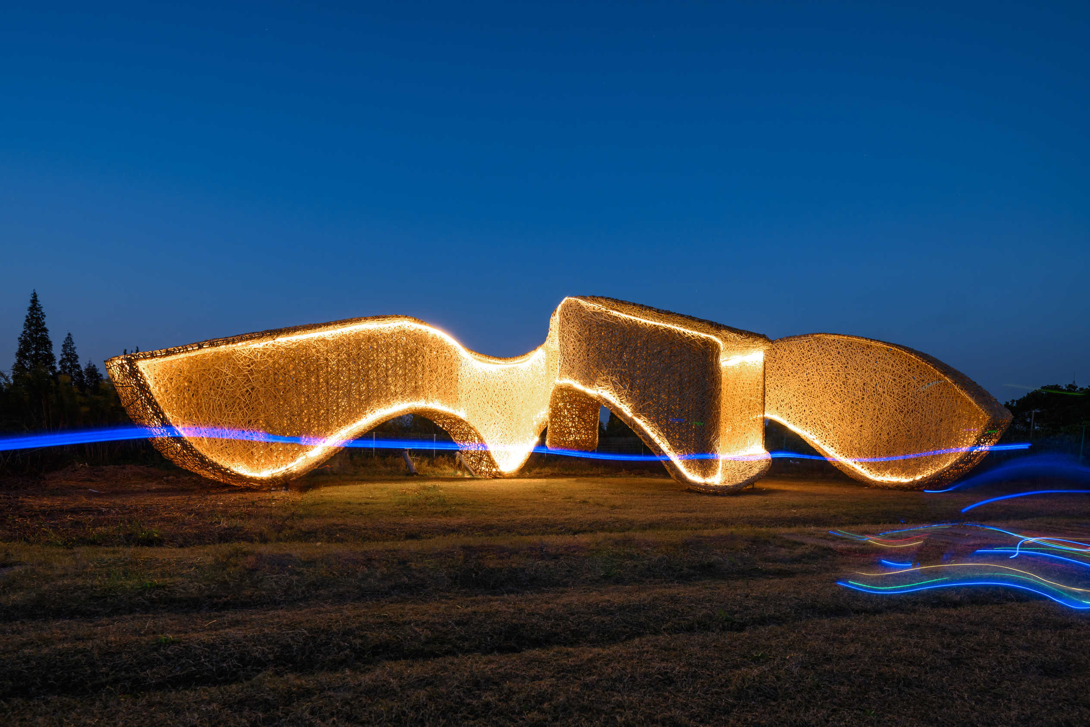
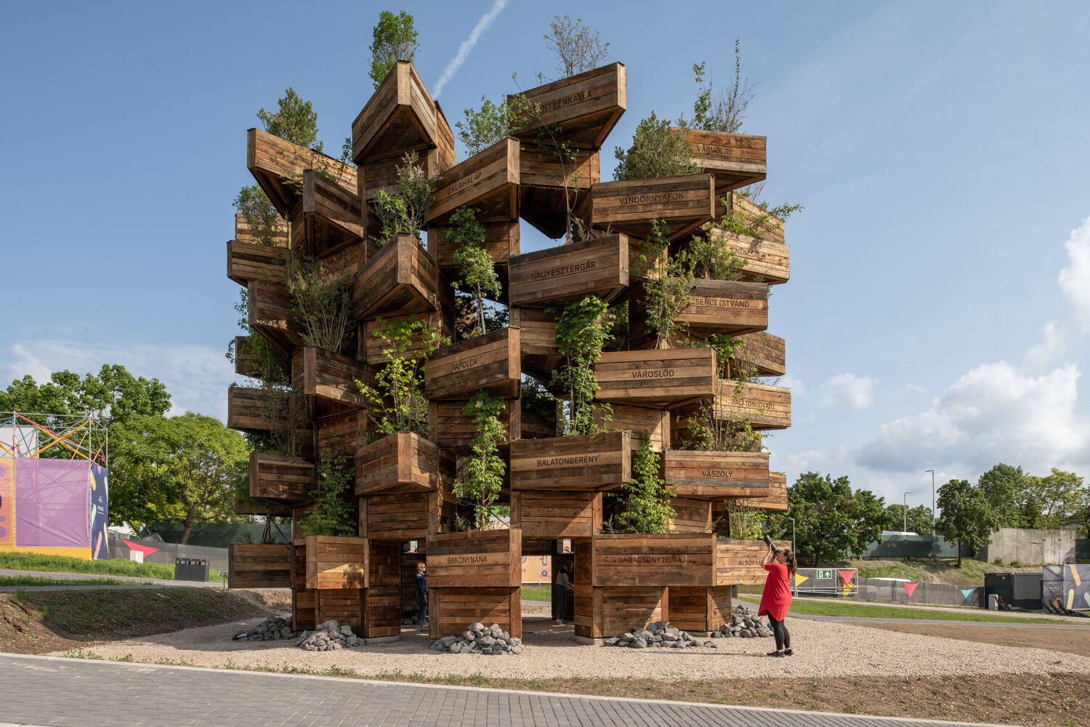

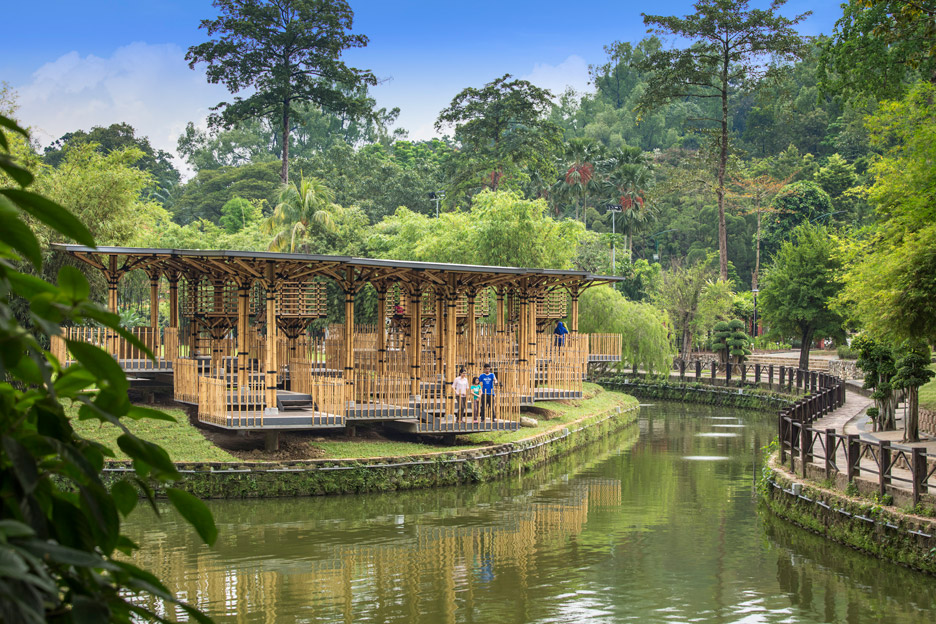

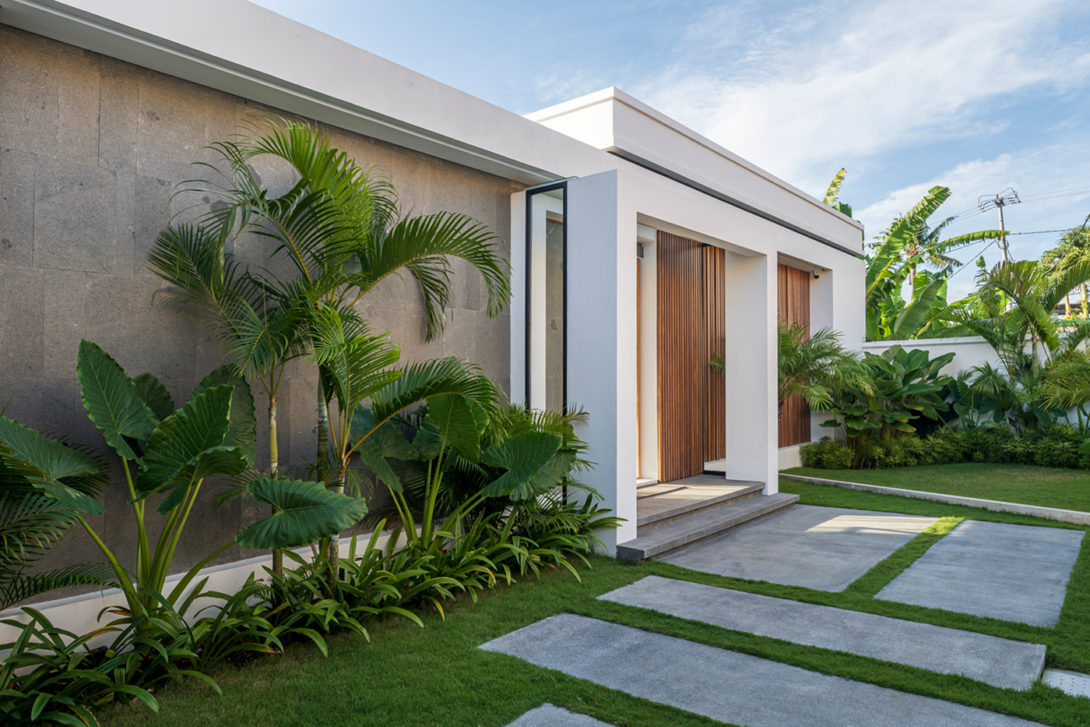
Authentication required
You must log in to post a comment.
Log in