A+M House Adds Experimental Riches in Santa Monica Canyon
Not only the home of founder Eric Owen Moss Architects and his two children, A+M House is also designed to be an experimental result of the studio. Especially when considering that its location in the seaside neighborhood of Santa Monica Canyon, Los Angeles, is a gathering place for the experimental work of several architects, such as Richard Neutra, Eero Saarinen, and Charles and Ray Eames.
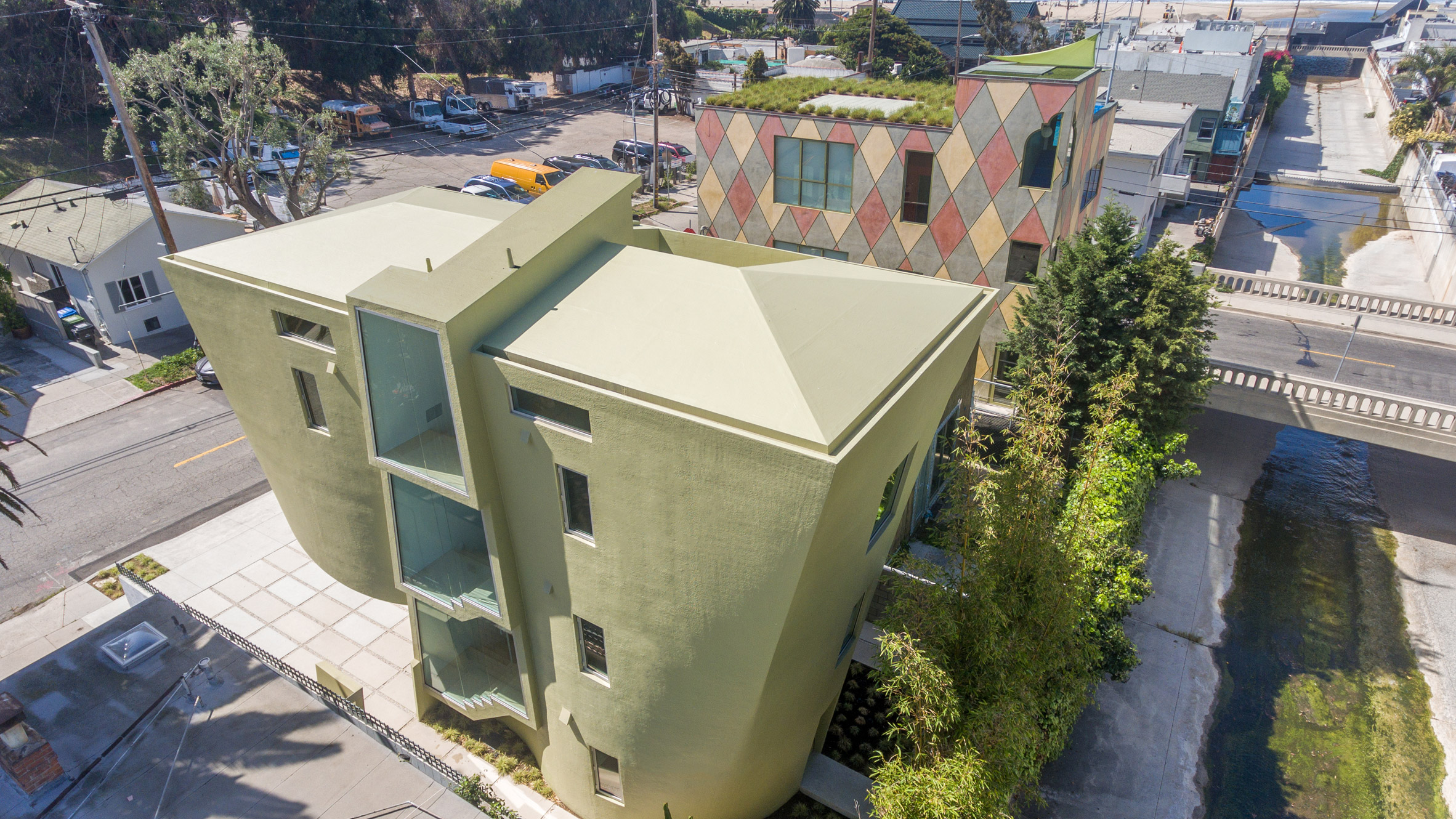 A+M House is located in Santa Monica Canyon, Los Angeles, which is a gathering place for the experimental work of several architects. (Image courtesy of Eric Owen Moss Architects)
A+M House is located in Santa Monica Canyon, Los Angeles, which is a gathering place for the experimental work of several architects. (Image courtesy of Eric Owen Moss Architects)
Eric Owen Moss' exploration of 'conceptual possibilities' resulted in a three-story and sculptural house that sits on a nine-by-eighteen-meter plot of land overlooking a canal. This house has changed shape from a rectangle on the top level, to a floor plan that curves like a guitar body on the ground level. In the design process, the studio used a ‘direct-to-construction’ Rhino 3D model to shape the walls and a CNC (computer numerical control) machine to achieve the overall shape.
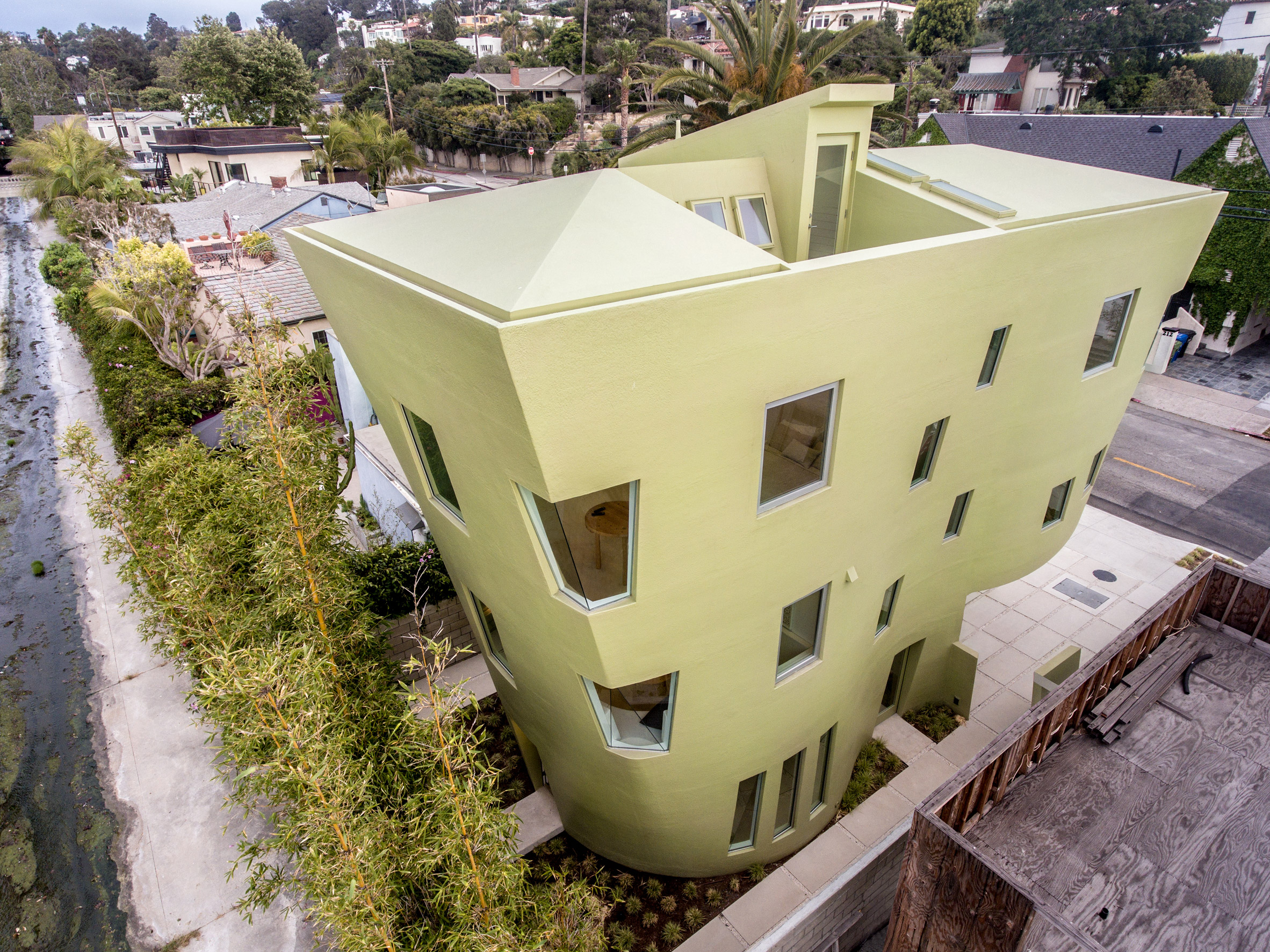 A+M House's facade consists of several different-sized windows. (Image courtesy of Eric Owen Moss Architects)
A+M House's facade consists of several different-sized windows. (Image courtesy of Eric Owen Moss Architects)
“The perimeter walls are in the continuous transformation between those two plan shapes. The building is ‘kinetic’ from ground to sky in the sense that it is never a constant shape," said the studio, quoting Dezeen.
“There has been a lot of design conversation generally regarding the new and novel milling capacity to reshape space. Among other issues, the exterior wall is an investigation of that claim.”
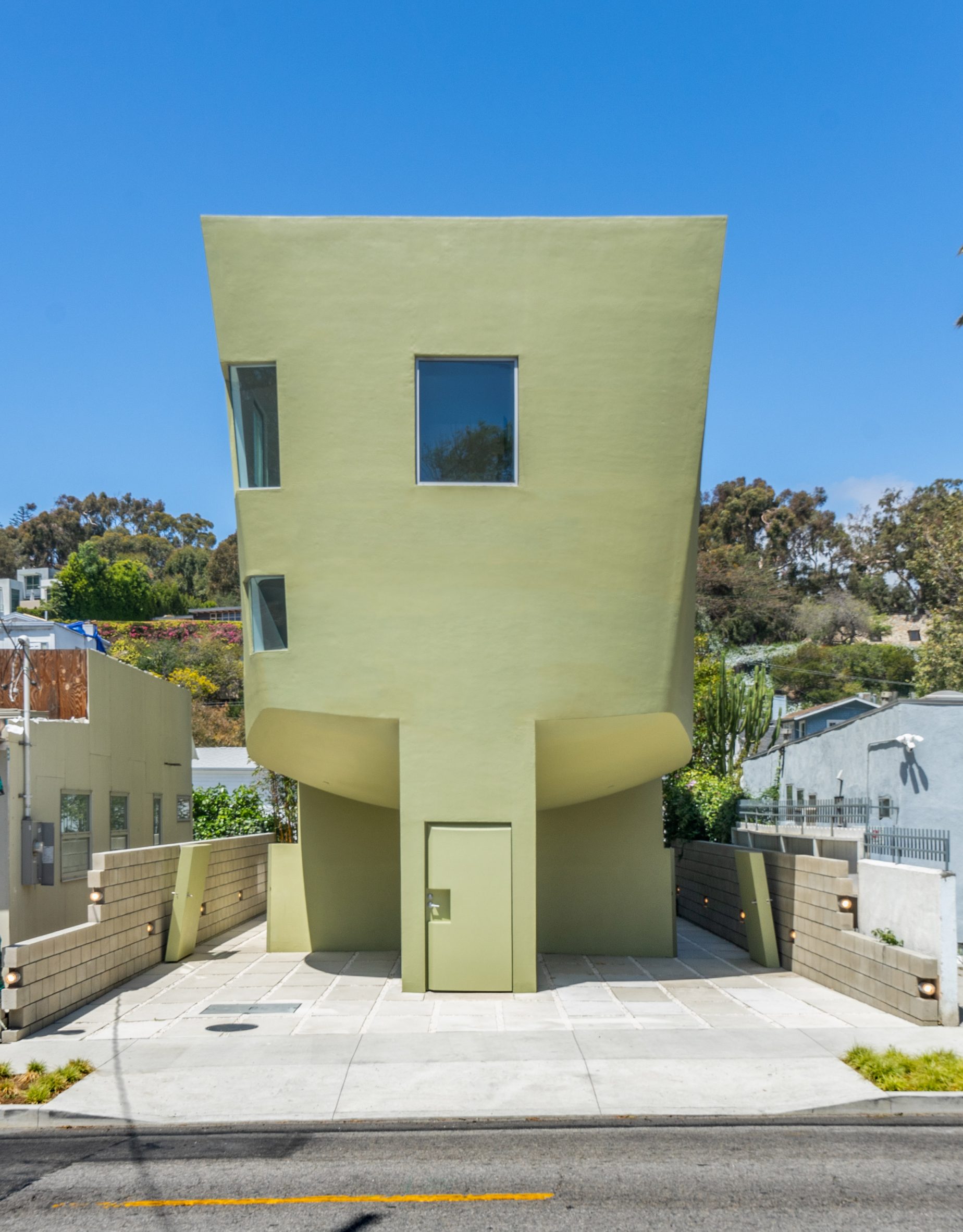 Front view of A+M House with two parking spaces flanking the entrance. (Image courtesy of Eric Owen Moss Architects)
Front view of A+M House with two parking spaces flanking the entrance. (Image courtesy of Eric Owen Moss Architects)
Because of its shape, the facade of this house is then equipped with several different-sized windows and coated with a waterproof material (polyurea) which is often used for the construction of bridges or storage tanks. When first sprayed, this rubber-like material is gray in color, but over time the color will turn yellowish green. According to the studio, the experiment using this material for the facade of the house is the first time for the exterior of a building with wooden construction. In addition, this material also helps the effectiveness and precision of the CNC milling process.
“Whereas a shingle, plaster, or metal panel has sufficient depth to ‘adjust or reshape’ the facade, the rubber does not. So, the precision of the milled wall is confirmed by the thinness of the rubberized finish,” explained the studio.
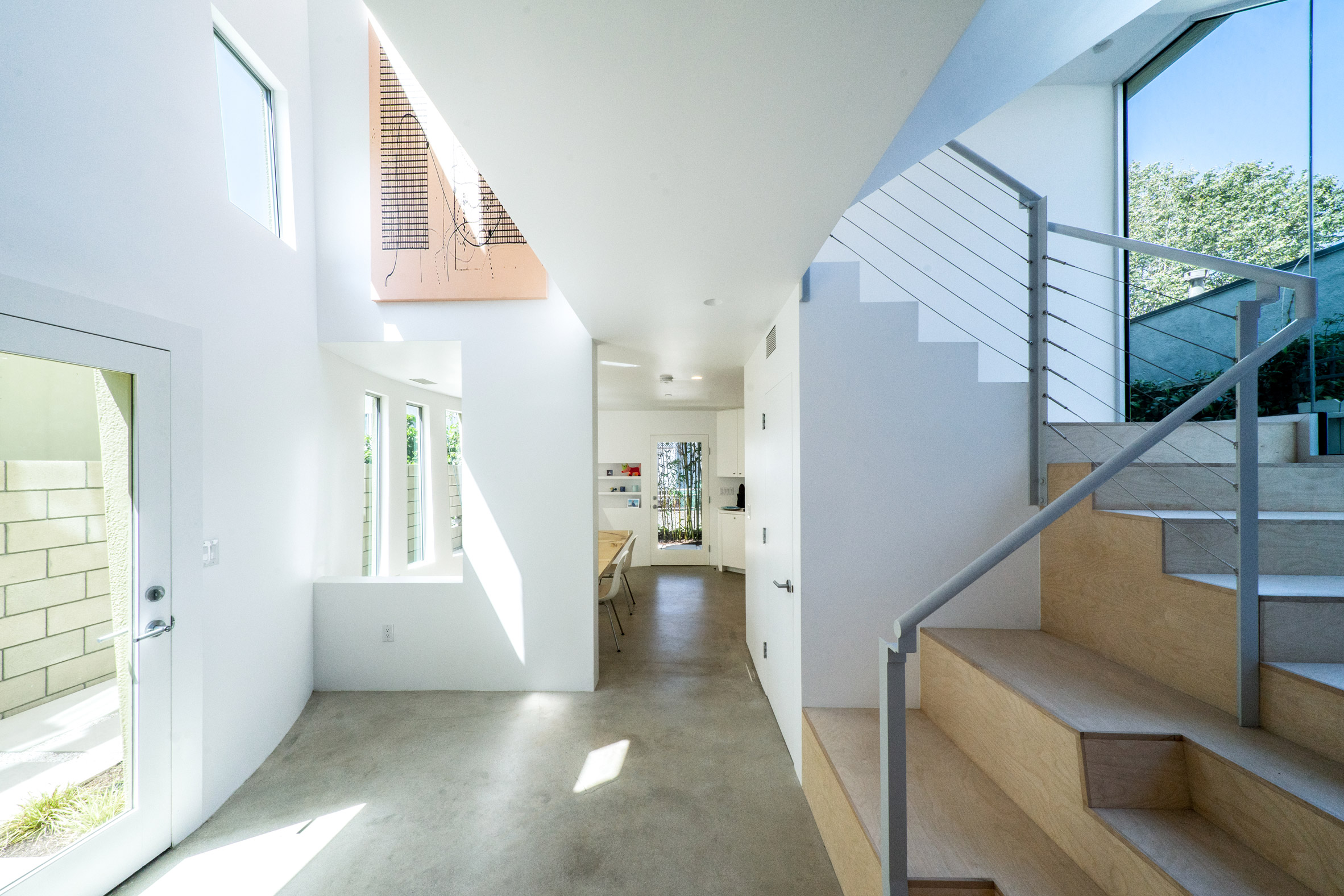 Atrium after entrance and corridor. (Image courtesy of Eric Owen Moss Architects)
Atrium after entrance and corridor. (Image courtesy of Eric Owen Moss Architects)
Furthermore, the studio revealed that the experimental nature in the design of this house also encourages the determination of the space program to be more flexible with a continuous process. The ground floor of the house, carved to form two parking spaces, has access through the front door that sits between the two inlets. From the door, after passing through the corridor, there is an atrium in the center of the house which is connected to the rooms on the upper floors vertically. After the atrium, there is an integrated kitchen, dining room, and library.
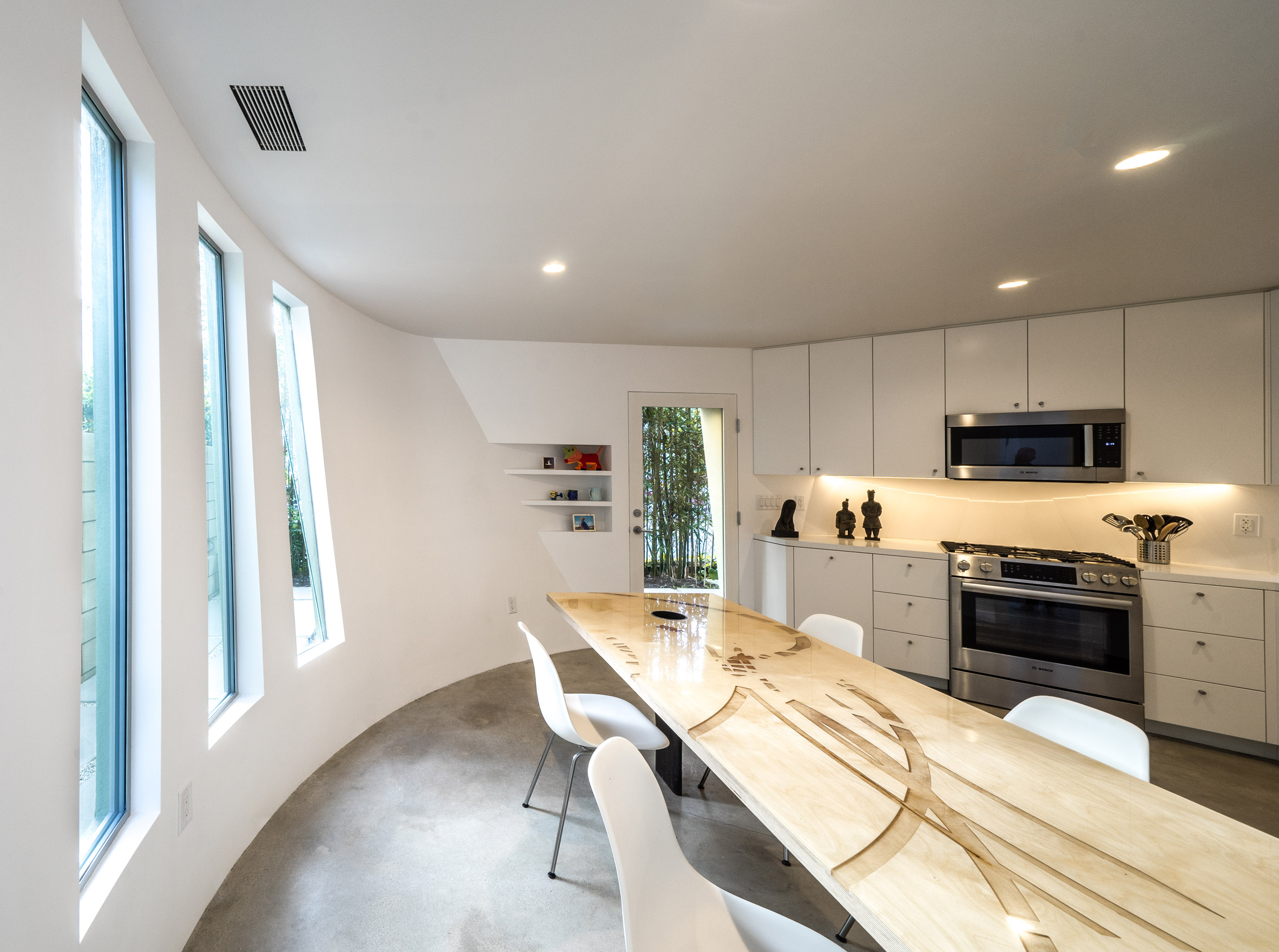 Kitchen and dining room on the ground floor. (Image courtesy of Eric Owen Moss Architects)
Kitchen and dining room on the ground floor. (Image courtesy of Eric Owen Moss Architects)
Meanwhile, on the first floor, there is a 'symposium area' that can be used for work, meetings, and online lectures. Along with that area, a theater-like space is also presented on this level to accommodate various activities, such as watching television, playing video games, and doing schoolwork via Zoom calls. The theater has a floor slope that follows the cut of the ground floor parking area, creating tiered seating overlooking a retractable screen.
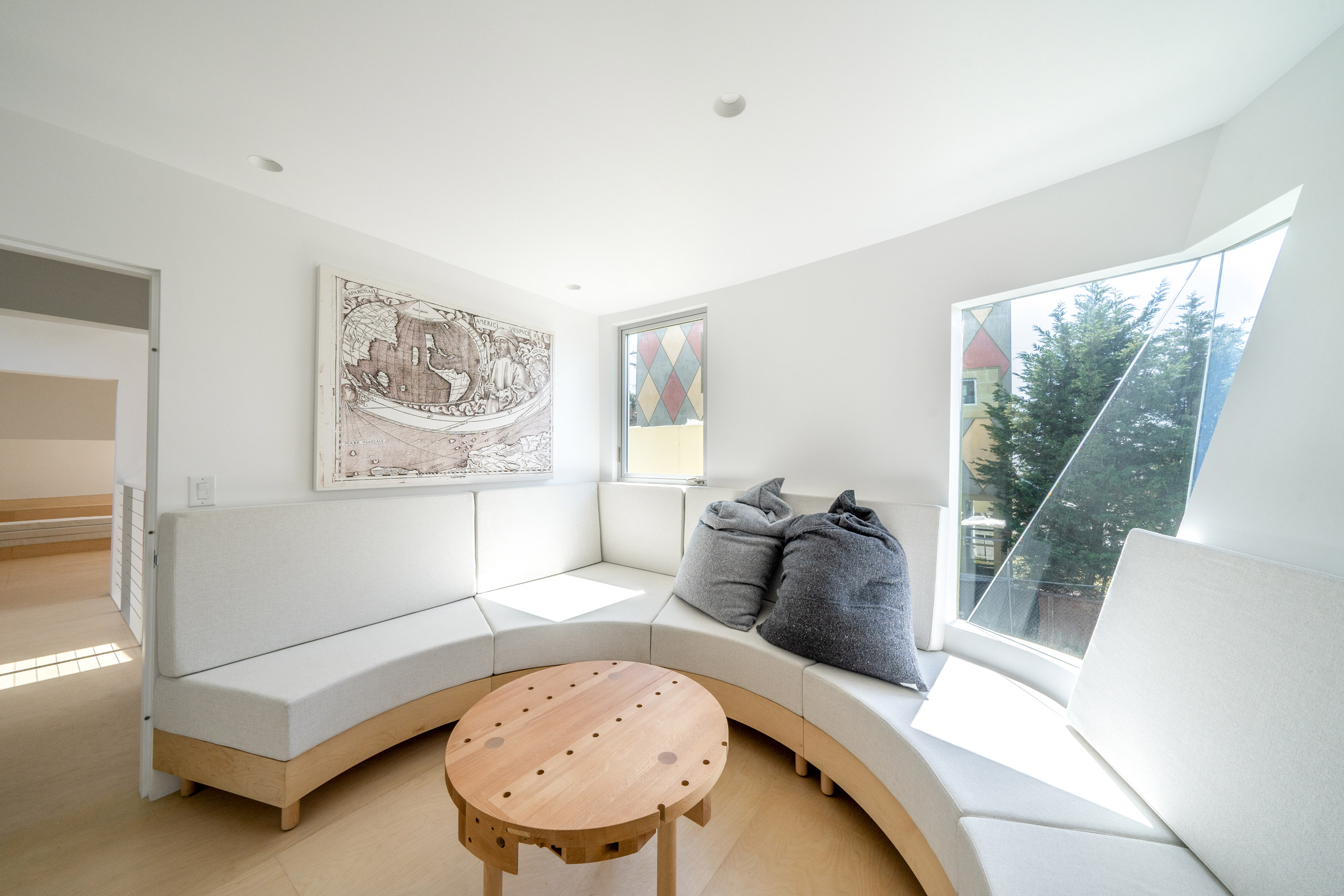 'Symposium area' on the first floor. (Image courtesy of Eric Owen Moss Architects)
'Symposium area' on the first floor. (Image courtesy of Eric Owen Moss Architects)
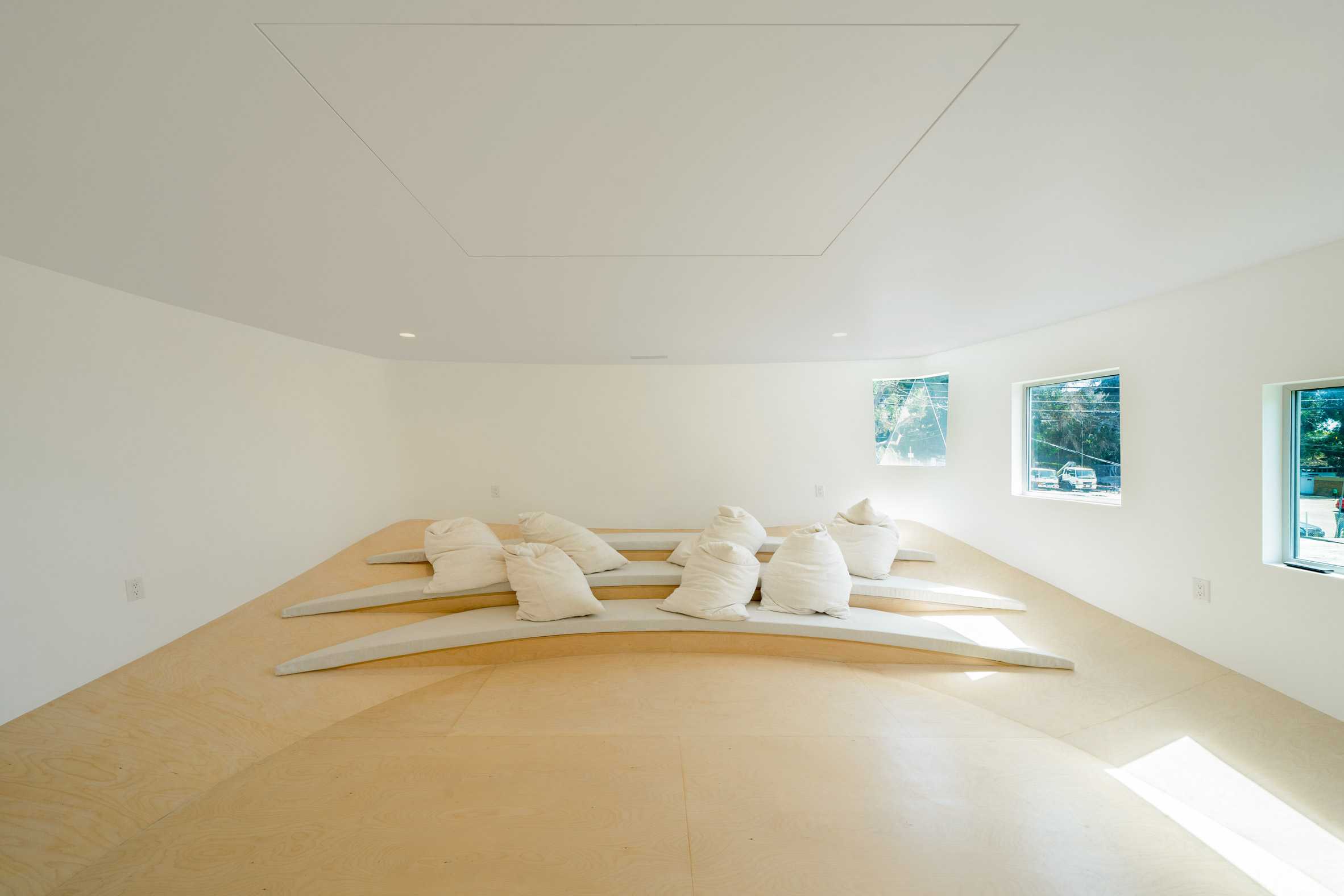 A theater-like space with tiered seating. (Image courtesy of Eric Owen Moss Architects)
A theater-like space with tiered seating. (Image courtesy of Eric Owen Moss Architects)
Moving on to the second level of the house, you can find two bedrooms, each of which is equipped with a sitting area and its own bathroom. Finally, the top level which is the roof deck has direct views of the surrounding environment and the sea. The studio also said that the interior finish of this home made use of several materials such as drywall, concrete floors, and tiles for the bathroom floor and walls. In addition, Baltic birch plywood was also chosen for the stairs and floors on the upper floors.
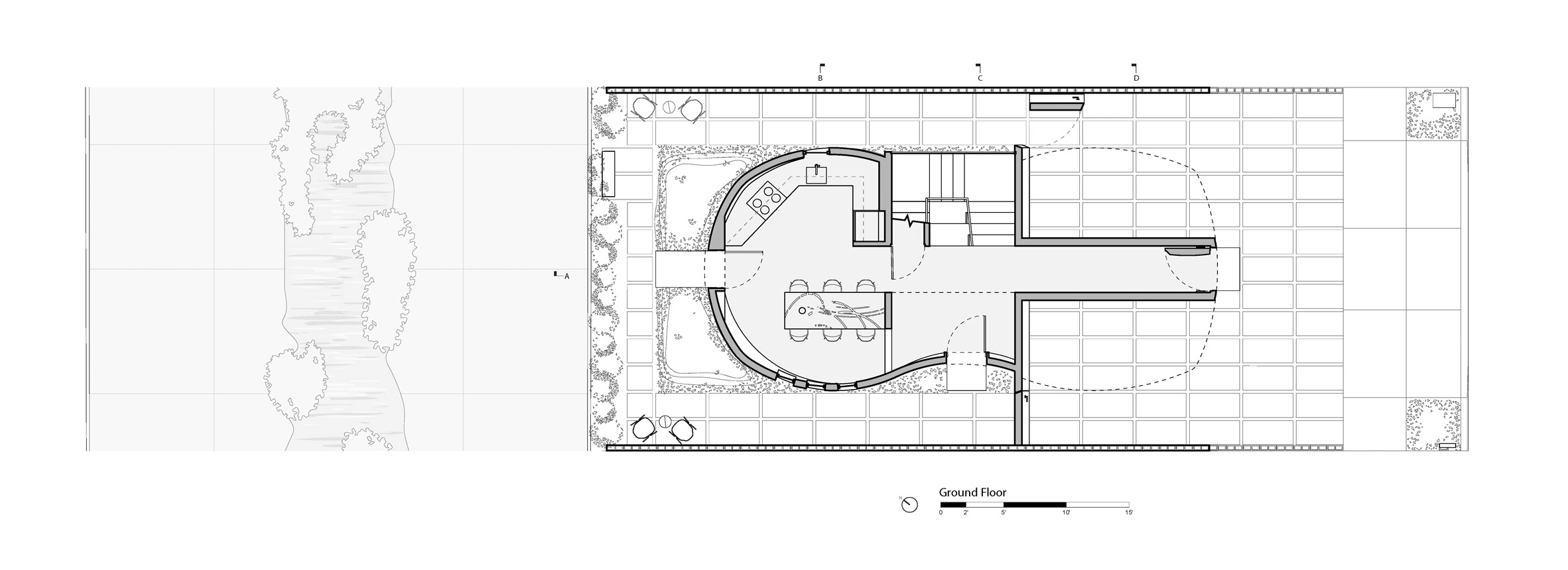 Ground floor plan. (Image courtesy of Eric Owen Moss Architects)
Ground floor plan. (Image courtesy of Eric Owen Moss Architects)
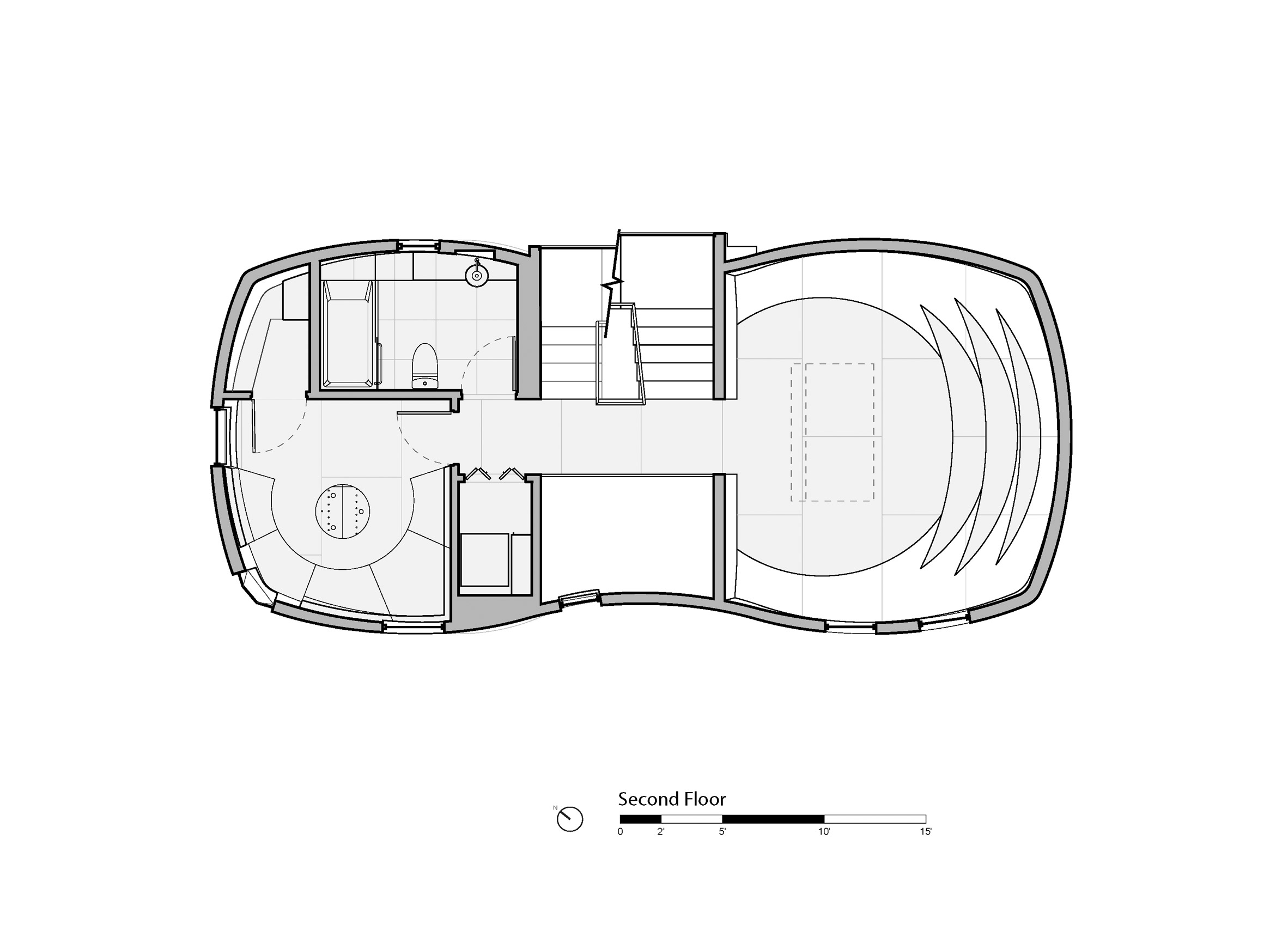 The first-floor plan. (Image courtesy of Eric Owen Moss Architects)
The first-floor plan. (Image courtesy of Eric Owen Moss Architects)
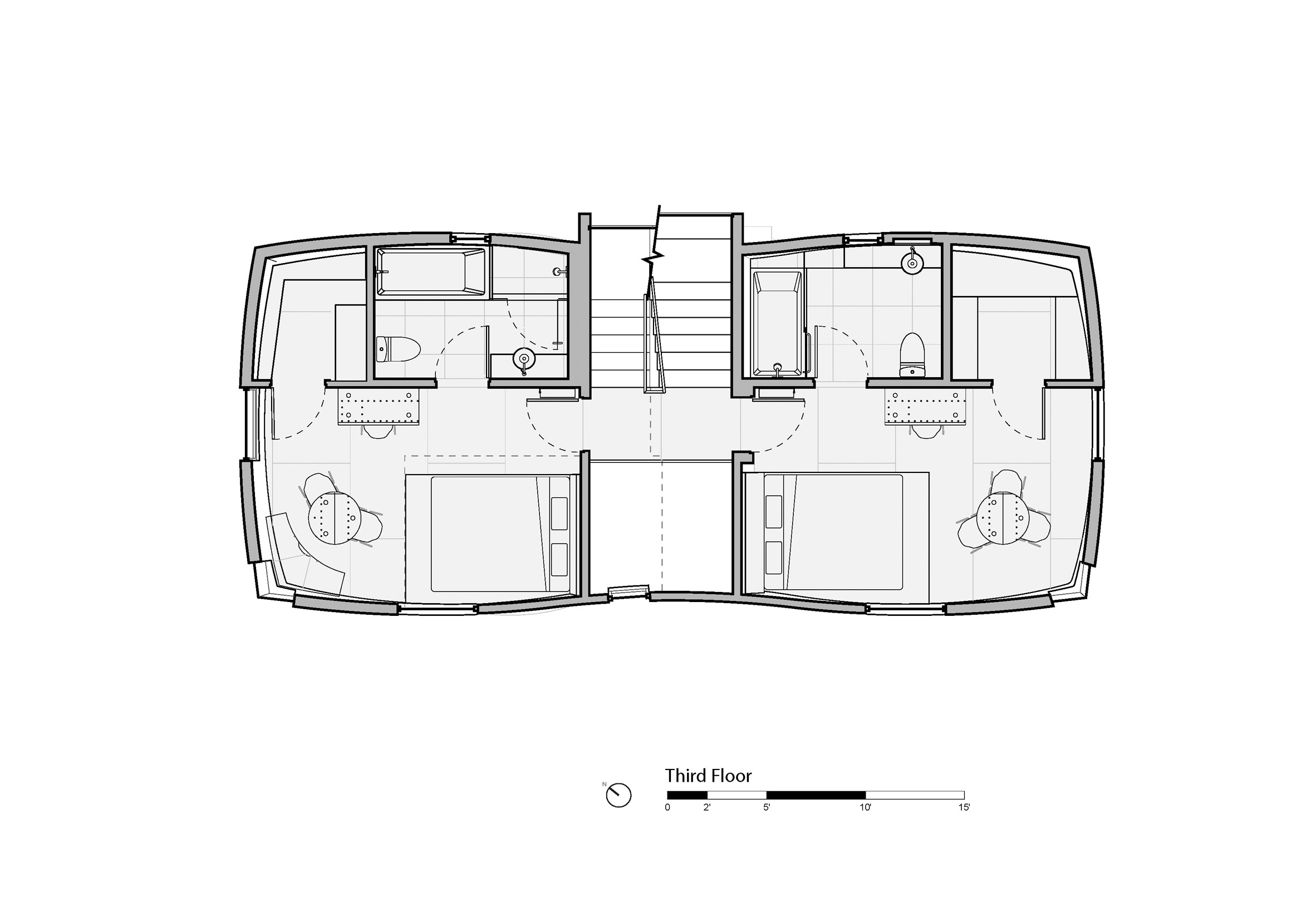 The second-floor plan. (Image courtesy of Eric Owen Moss Architects)
The second-floor plan. (Image courtesy of Eric Owen Moss Architects)

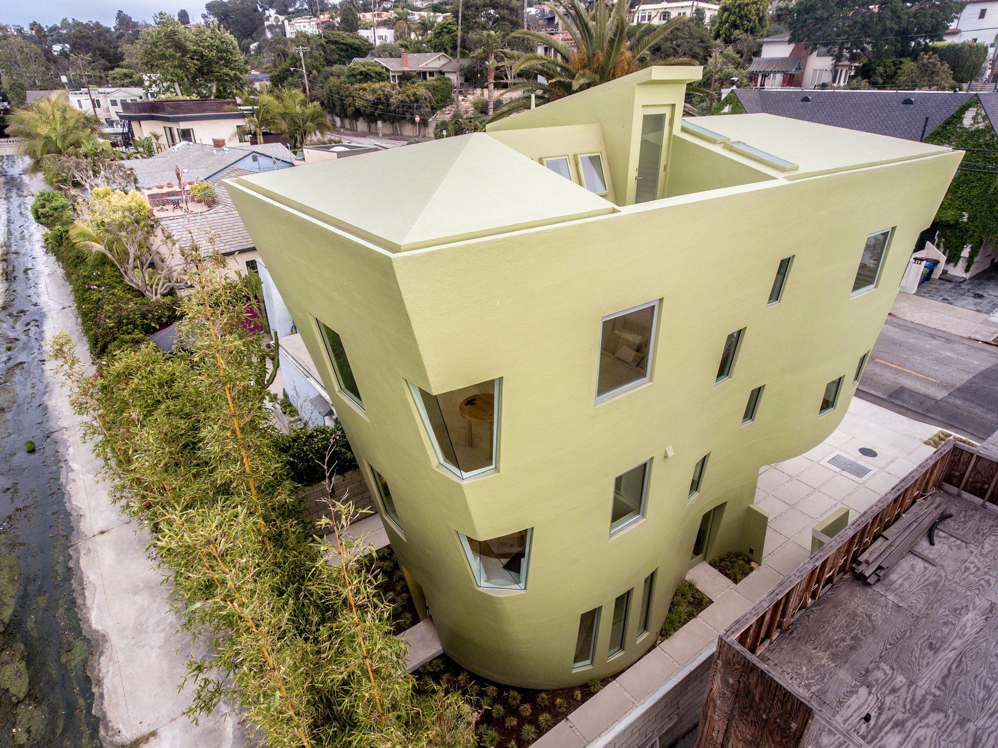



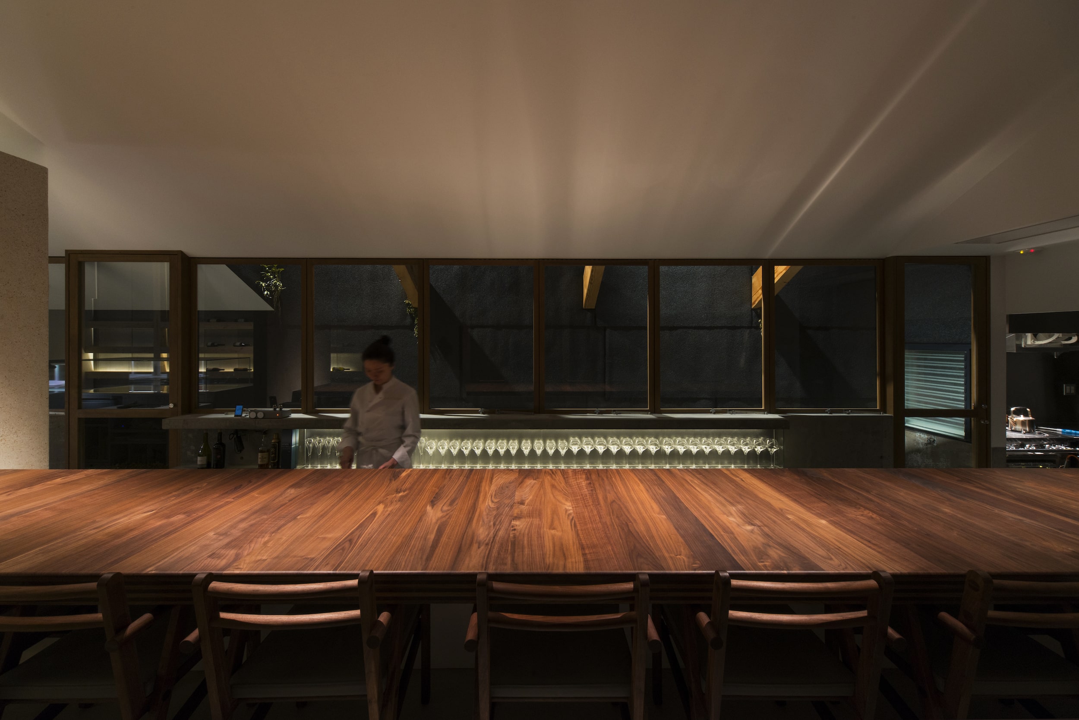
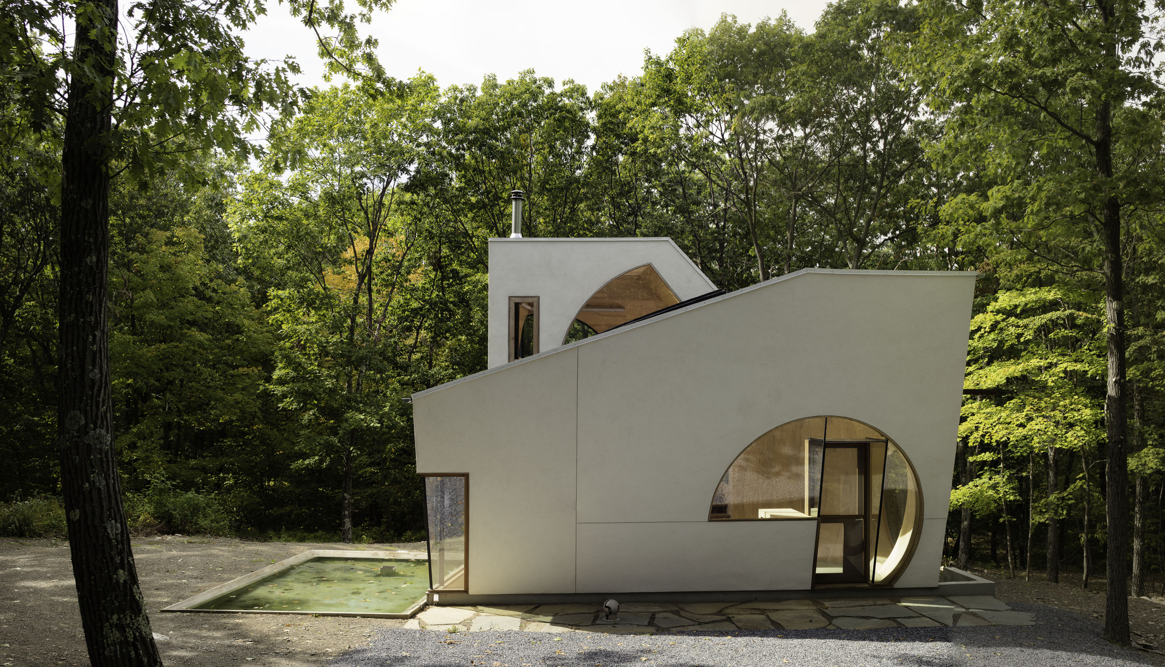
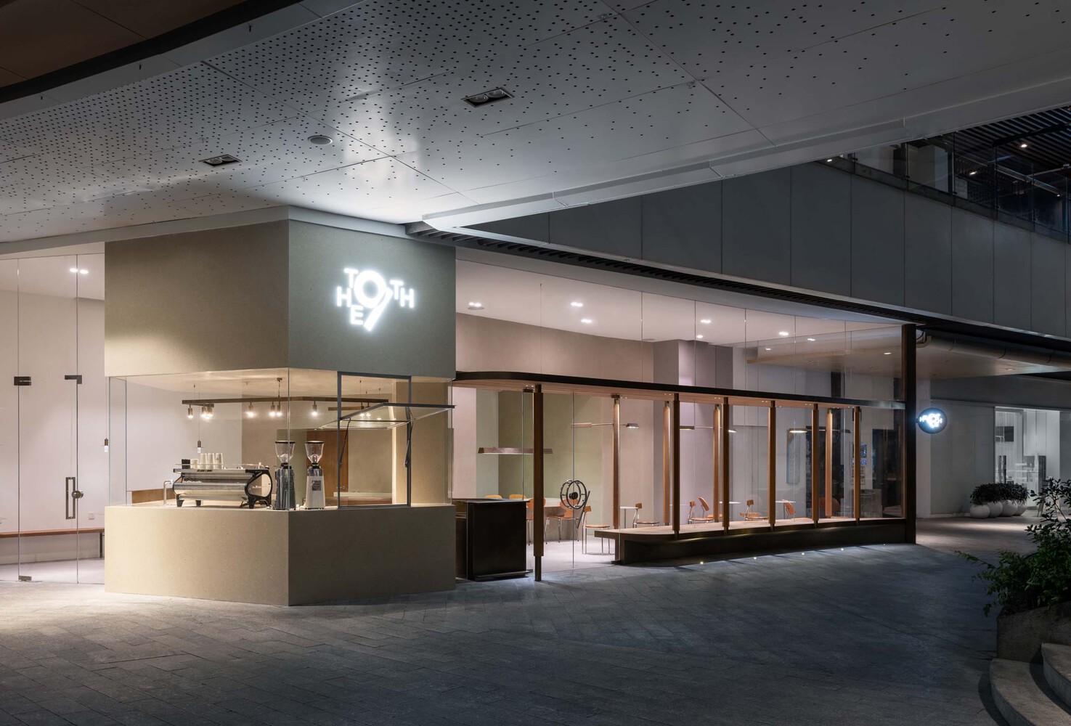
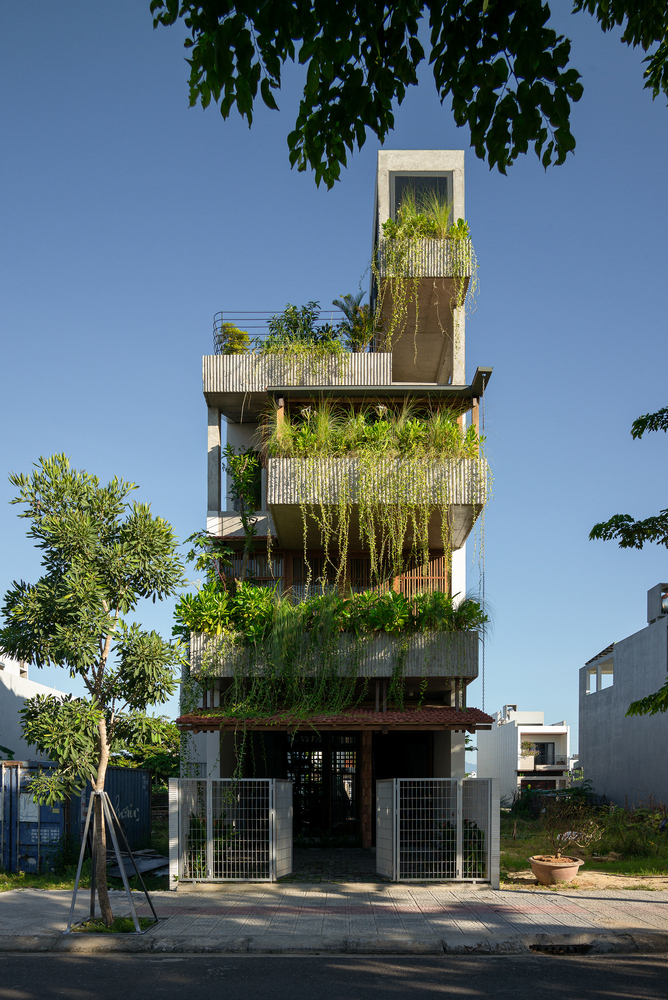
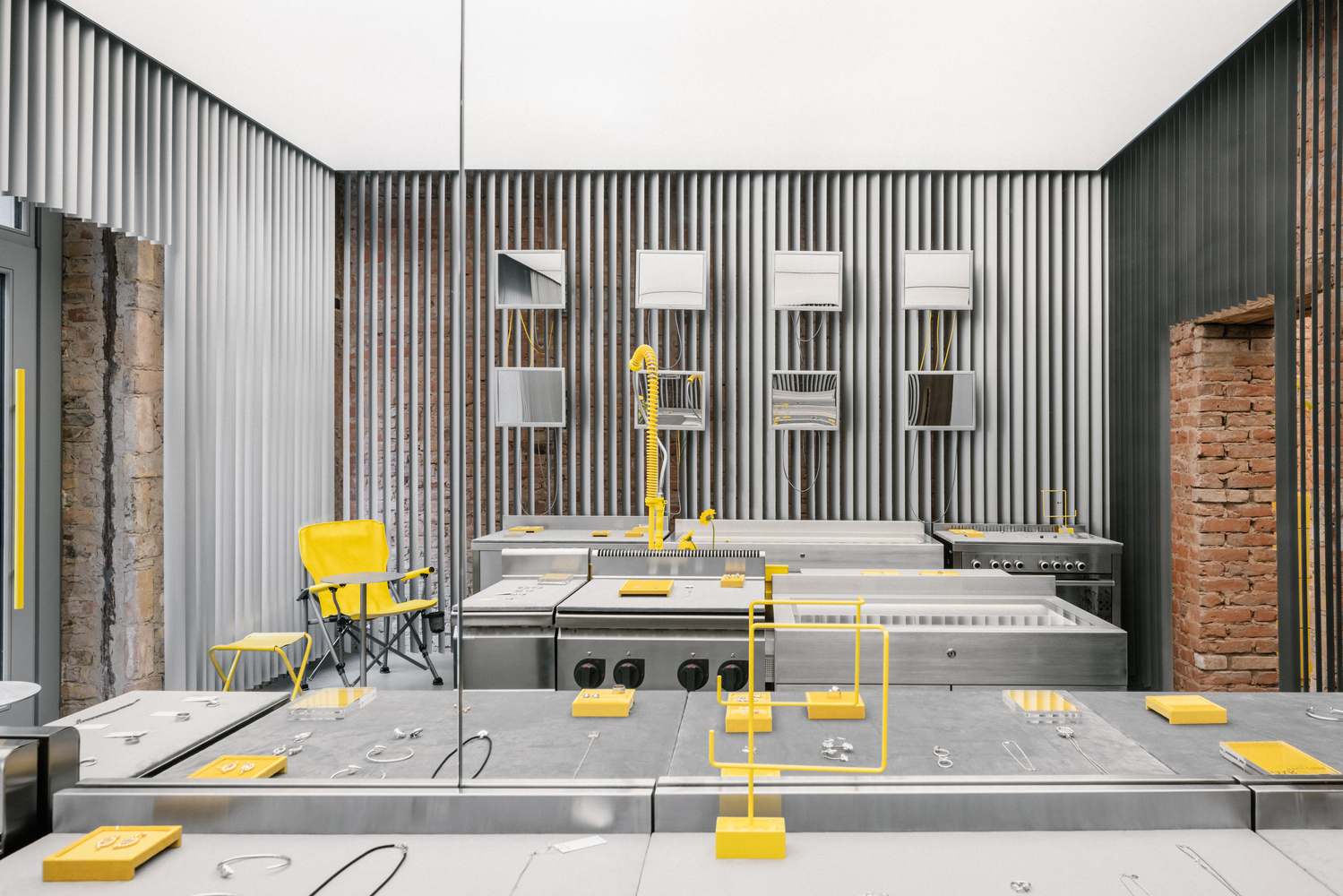
Authentication required
You must log in to post a comment.
Log in