Bringing the Old Hyparschale Building Hall in Magdeburg Back to Life
The Hyparschale Building Hall recently reopened on June 20, 2024, after being abandoned for more than twenty years. The refurbishment was executed by gmp Architects on the commission of the authorities of the state capital of Magdeburg. The building was thoroughly restored from 2019 until completion in 2024, with a focus on preserving spatial effects and reviving the building.
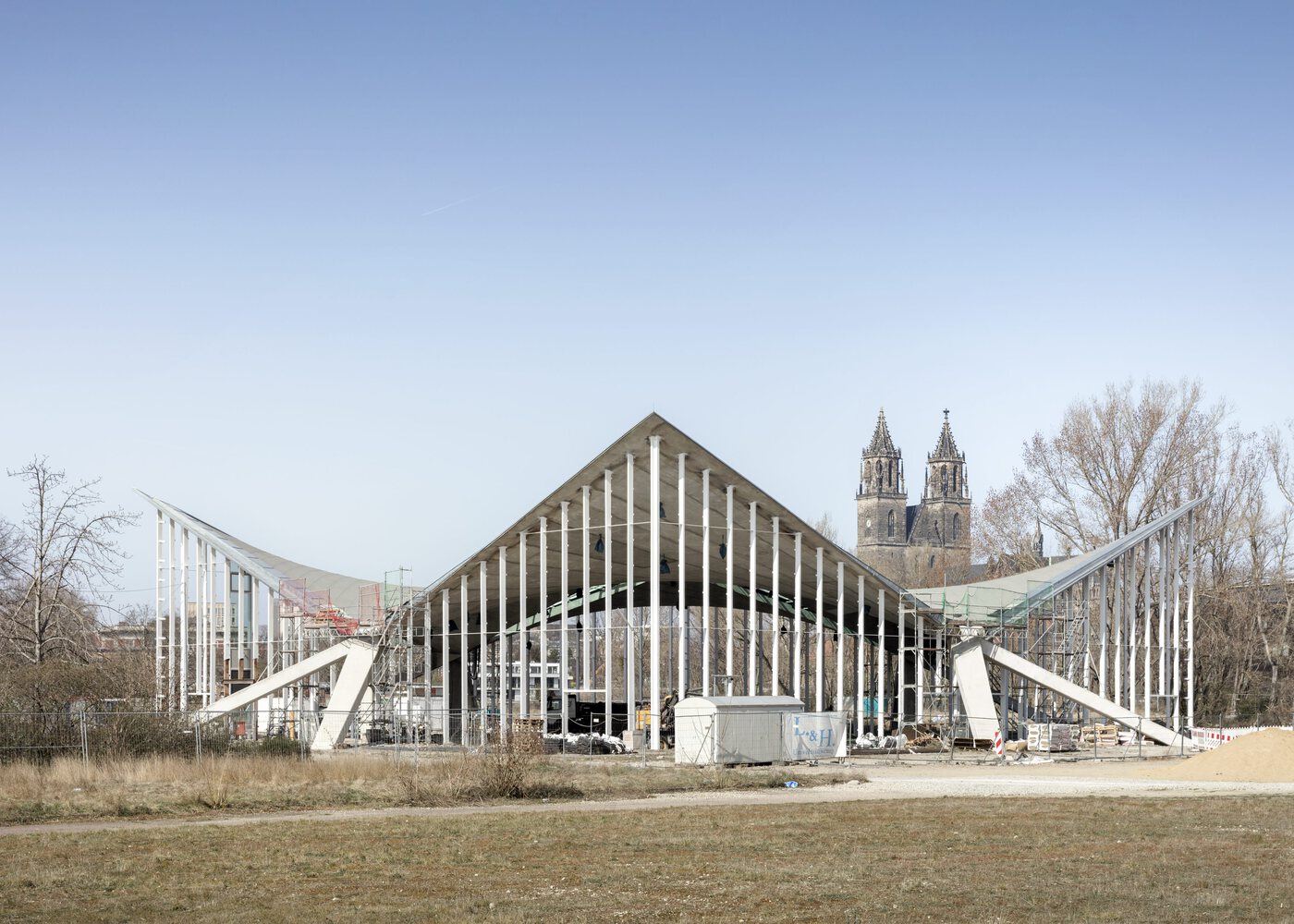 The Hyparschale Building Hall before completion (cr: Marcus Bredt)
The Hyparschale Building Hall before completion (cr: Marcus Bredt)
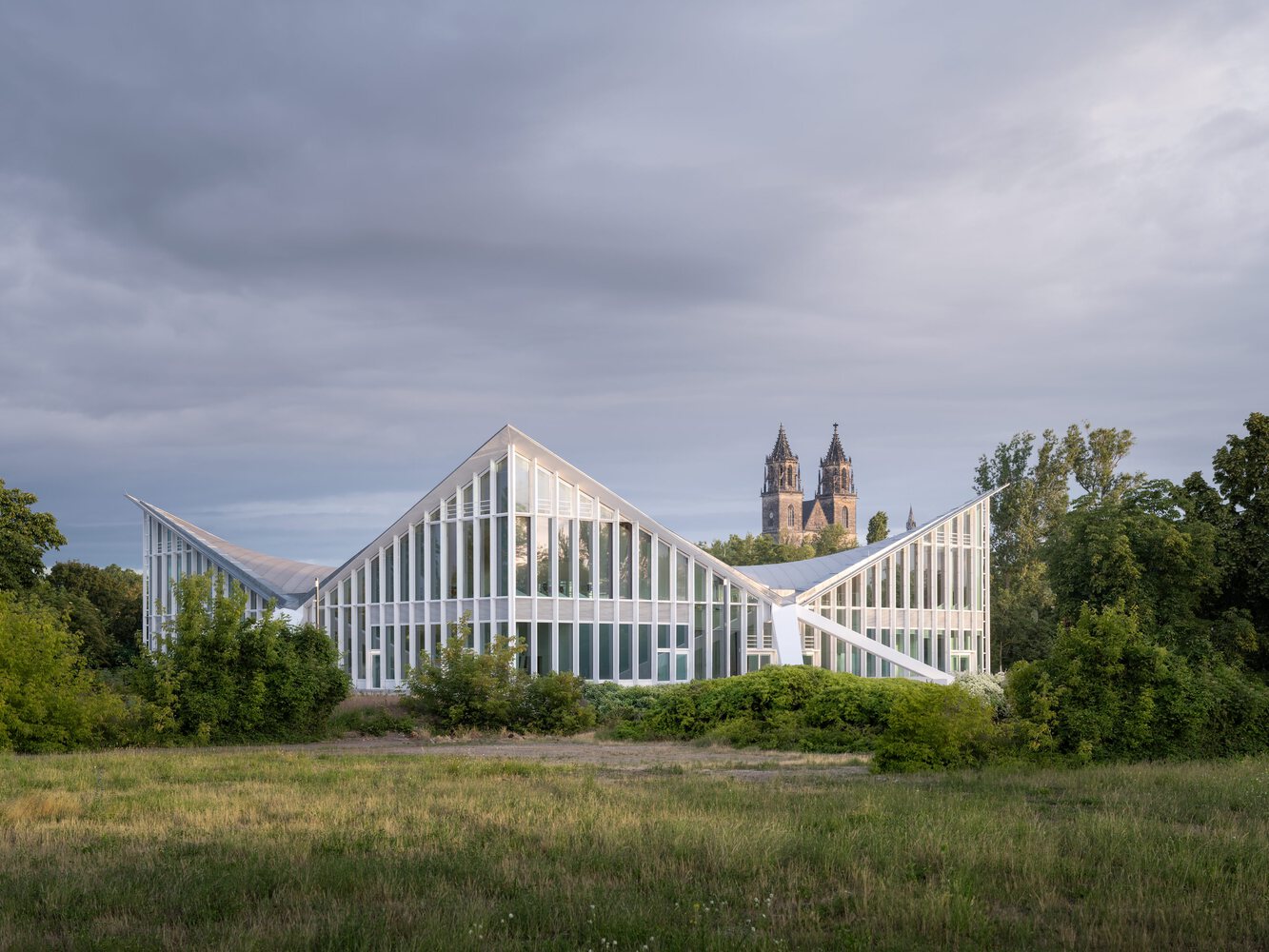 Restored Hyparschale Building Hall (cr: Marcus Bredt)
Restored Hyparschale Building Hall (cr: Marcus Bredt)
This building, located in Magdeburg, is listed as a historic monument and was originally built in 1969 by Ulrich Müther, a German civil engineer and building contractor. The building consists of four hyperbolic paraboloids typical of Müther’s structures—he specialized in shell construction using concrete spraying processes. Today, many of Müther’s works are either in poor condition, have been greatly altered, or have gone entirely, and the Hyparschale Building is one of those that still exists.
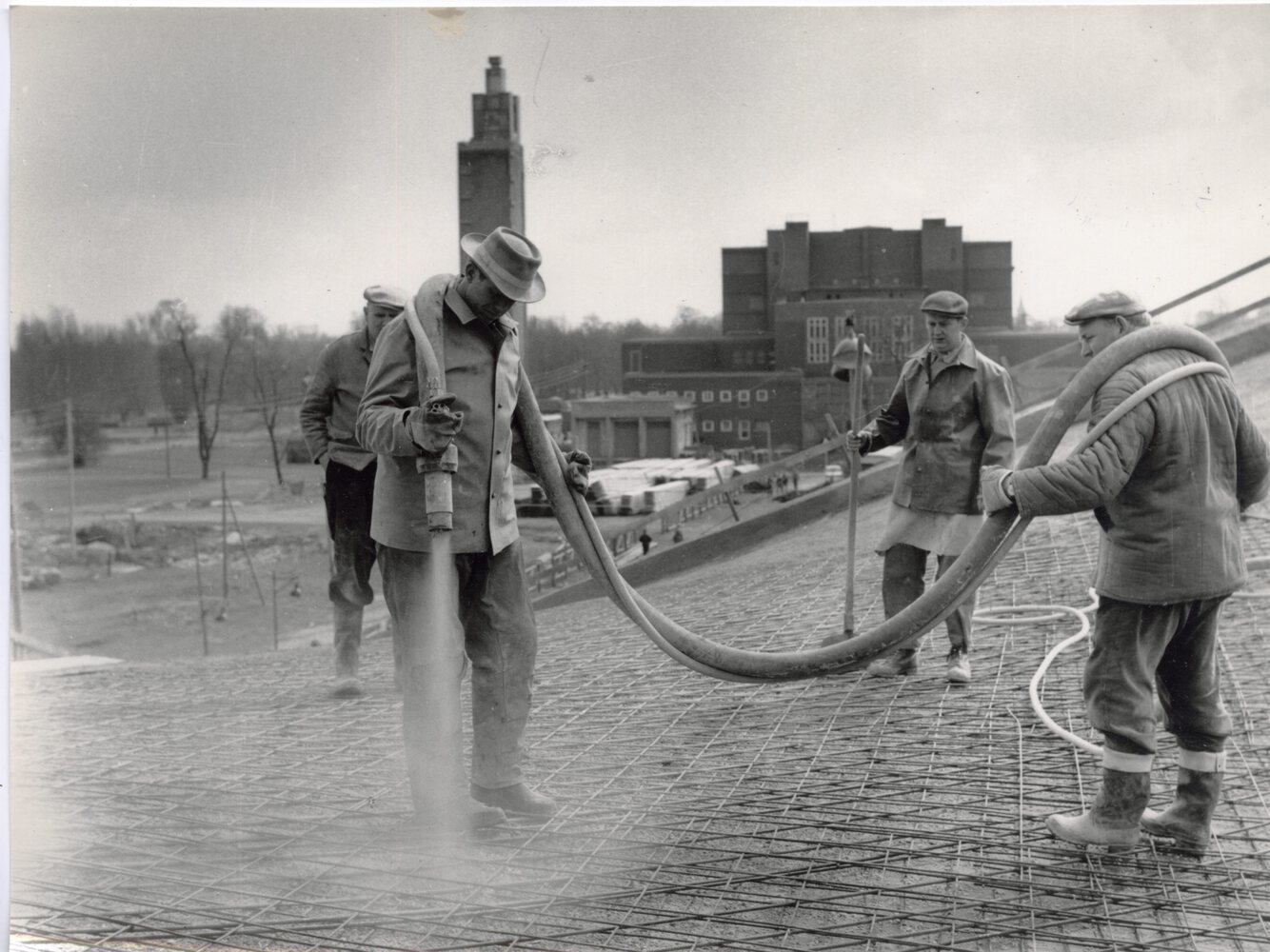 Concrete spraying process (cr: Müther-Archiv an der Hochschule Wismar)
Concrete spraying process (cr: Müther-Archiv an der Hochschule Wismar)
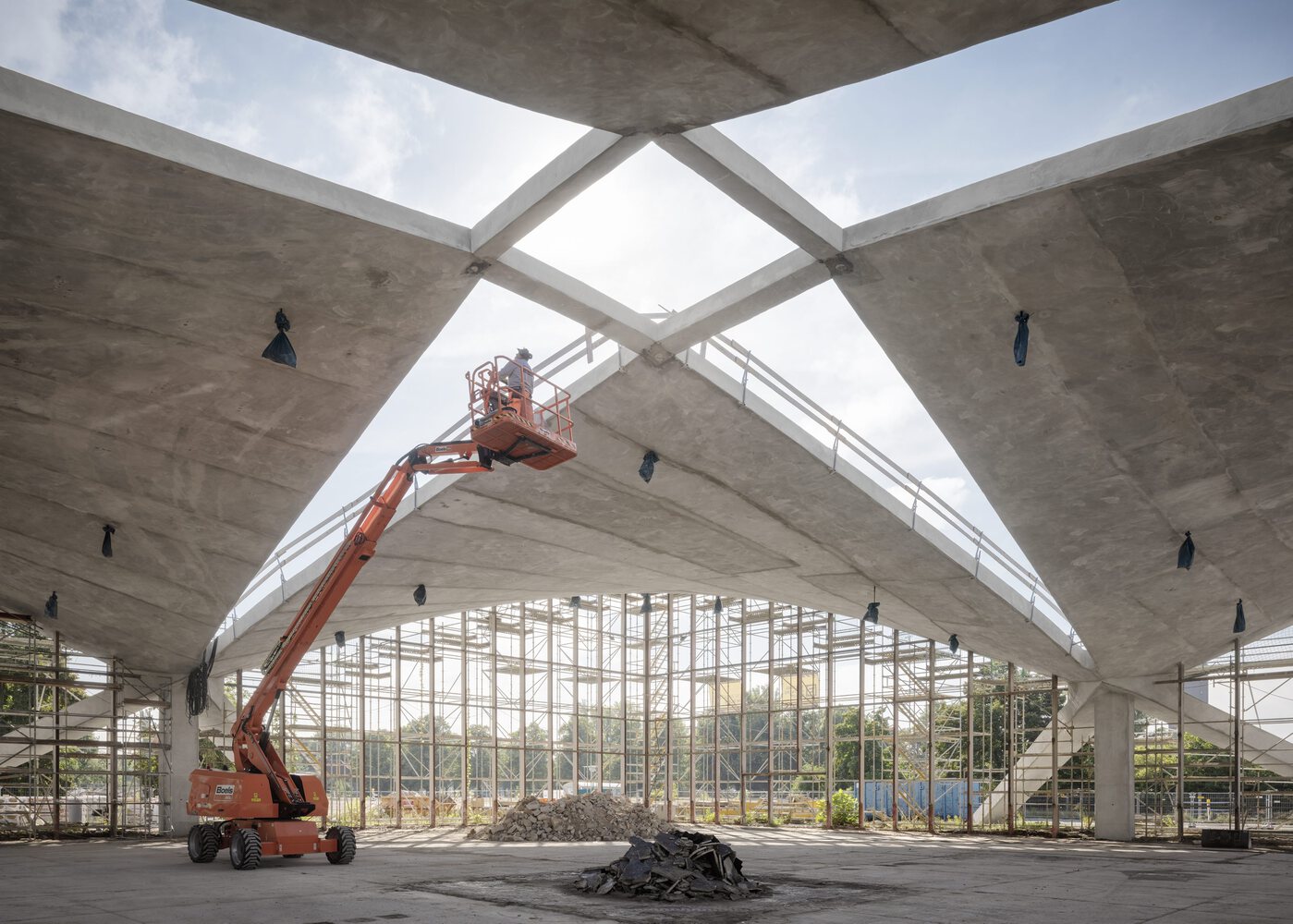 Refurbishment process (cr: Marcus Bredt)
Refurbishment process (cr: Marcus Bredt)
As it is a very dilapidated architecture, gmp had to upgrade the structural strength of its concrete shell by using carbon-reinforced concrete. The shell’s load-bearing capacity can be restored and even increased thanks to state-of-the-art carbon concrete technology. The roofs—that are also the structure—are double-curved surfaces sheltering a 48 x 48 meters area without any additional columns below to support it, thus enhancing the open space experience inside.
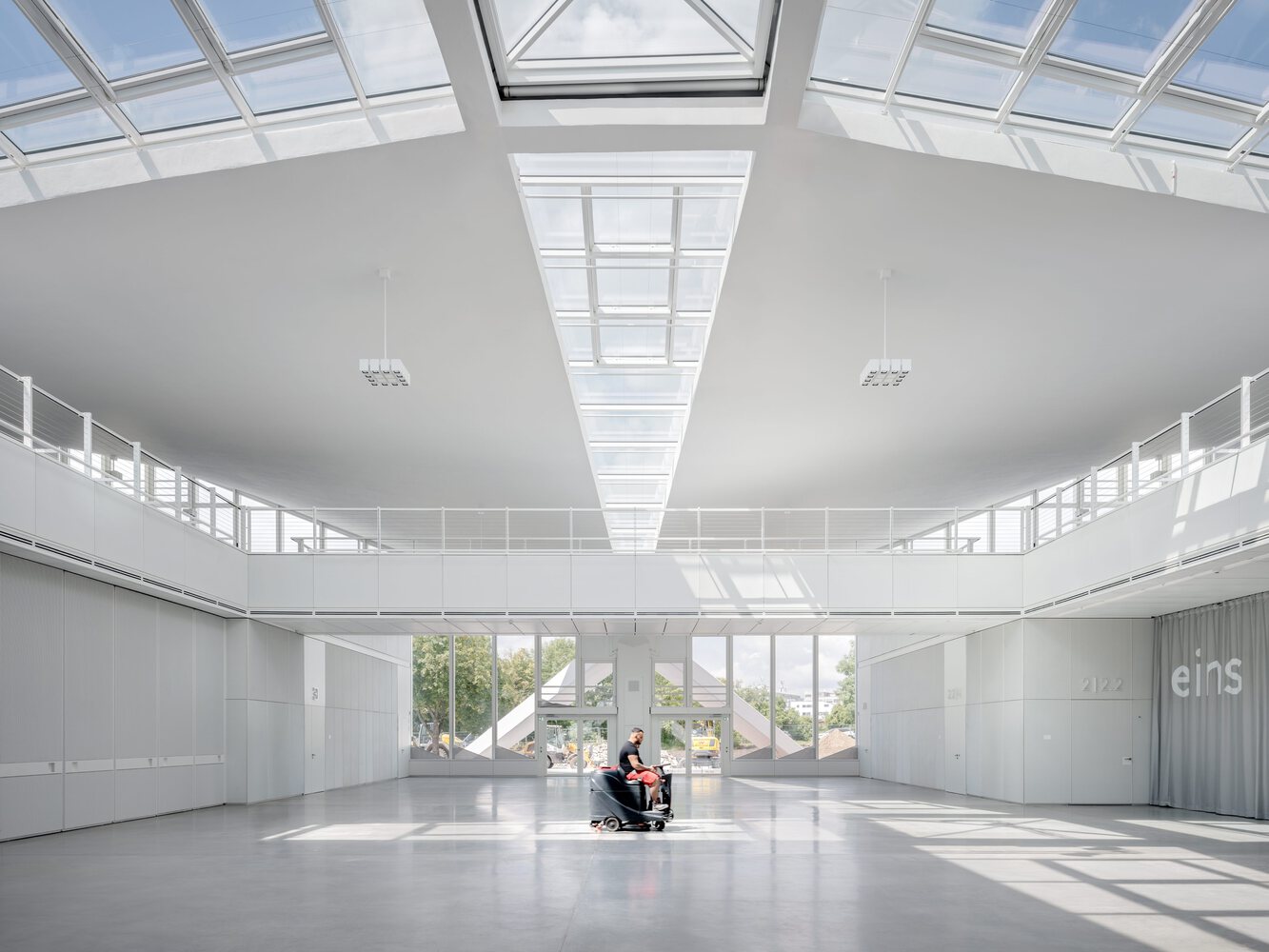 Double-curved surfaces looked from the inside (cr: Marcus Bredt)
Double-curved surfaces looked from the inside (cr: Marcus Bredt)
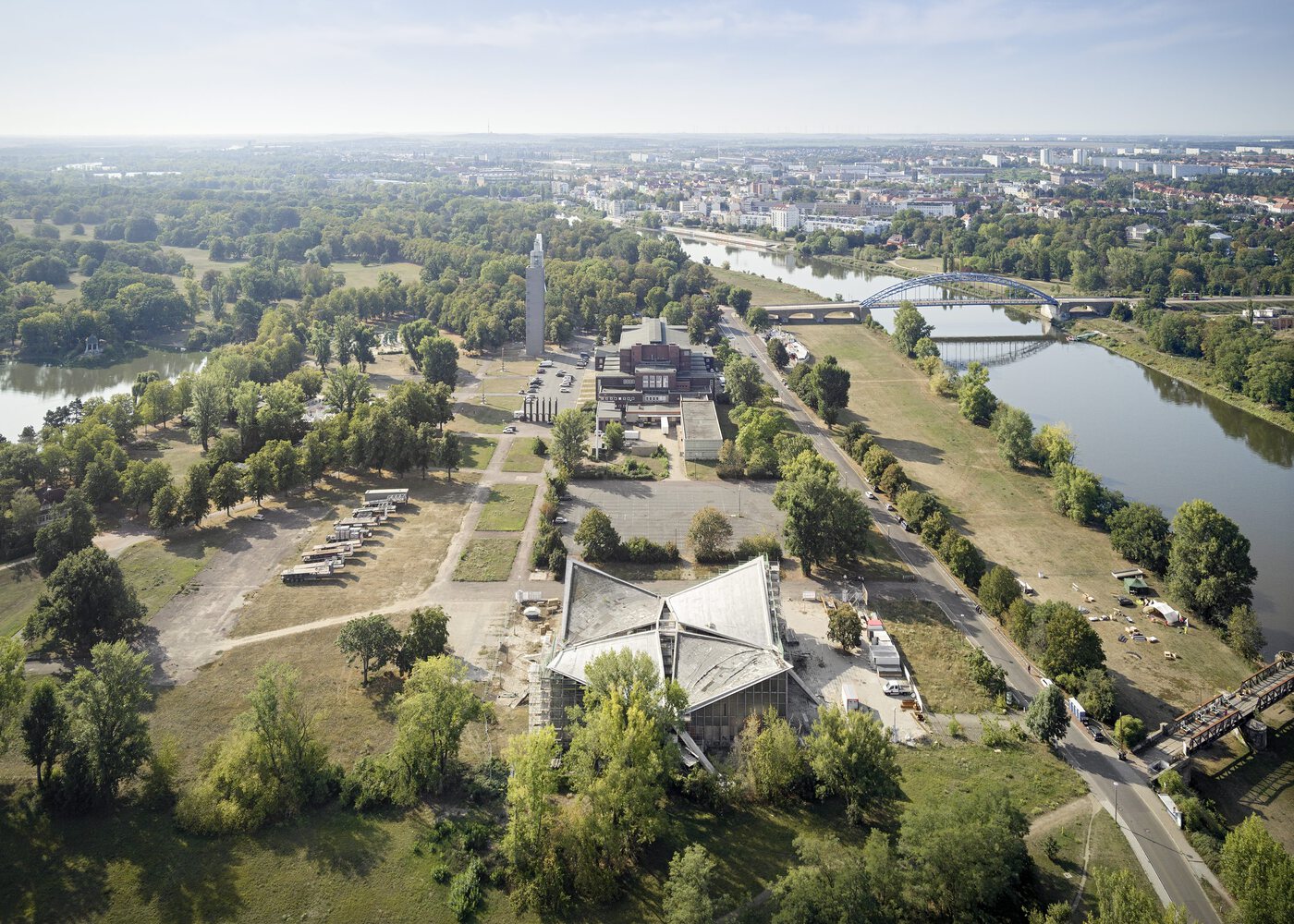 Bird’s-eye view (cr: Marcus Bredt)
Bird’s-eye view (cr: Marcus Bredt)
The design is located across the city hall on the banks of the Elbe river, surrounded by a tranquil city park. Therefore, they maintained the original facade structure and replaced the old glass envelope with transparent glass, thus providing visual access to the outside panorama. In addition, GMP also opened the cover in the gaps between the shells and filled it with glass roofs so that sunlight could diffuse and provide sky views while highlighting the structure's beauty.
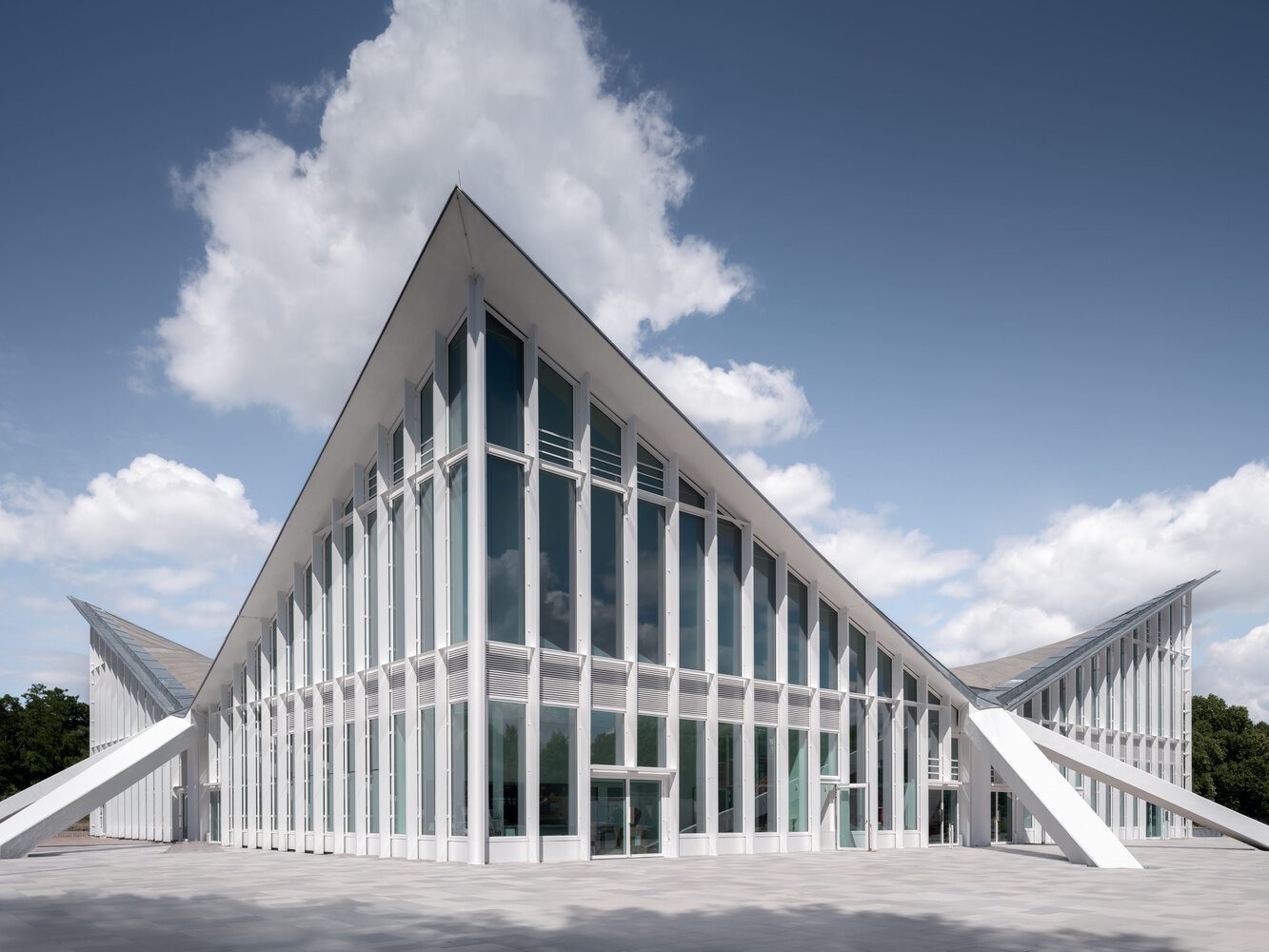 Transparent glass facade (cr: Marcus Bredt)
Transparent glass facade (cr: Marcus Bredt)
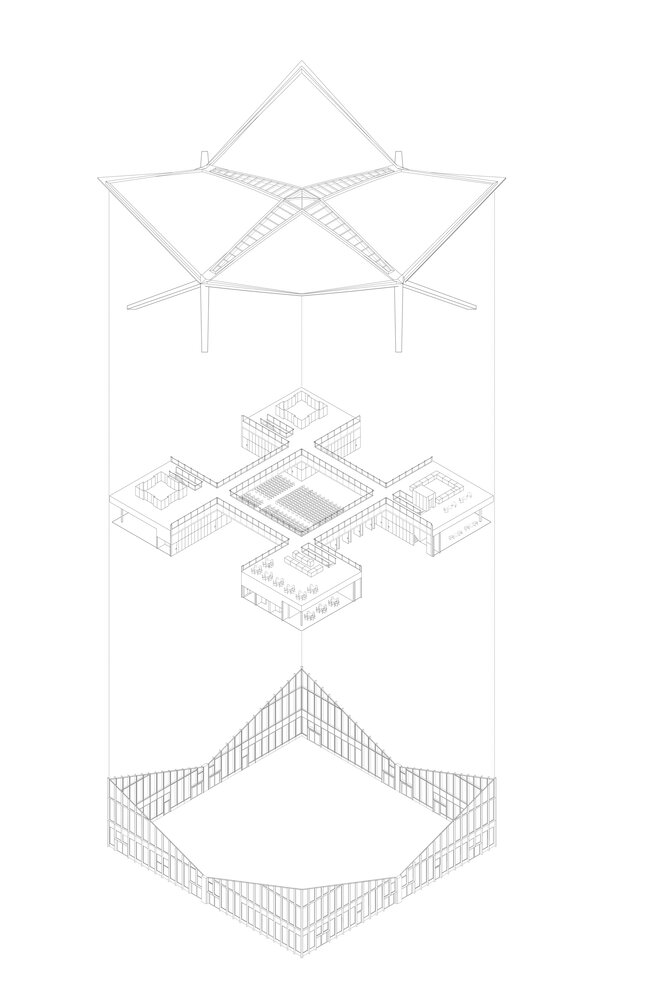 Isometric diagram
Isometric diagram
Four 15 x 15 meter cubes are in each corner of the hall in the interior to fulfill the detailed program requested by the authorities. Each cube is a gallery and is connected to each other by bridges. The flexible layout allows it to house a combination of secondary functions such as smaller events, seminars, exhibitions, or eateries on the periphery of larger events in the main hall. The entire interior is designed in white and light gray so that, with sunlight's reflection, it is naturally bright inside.
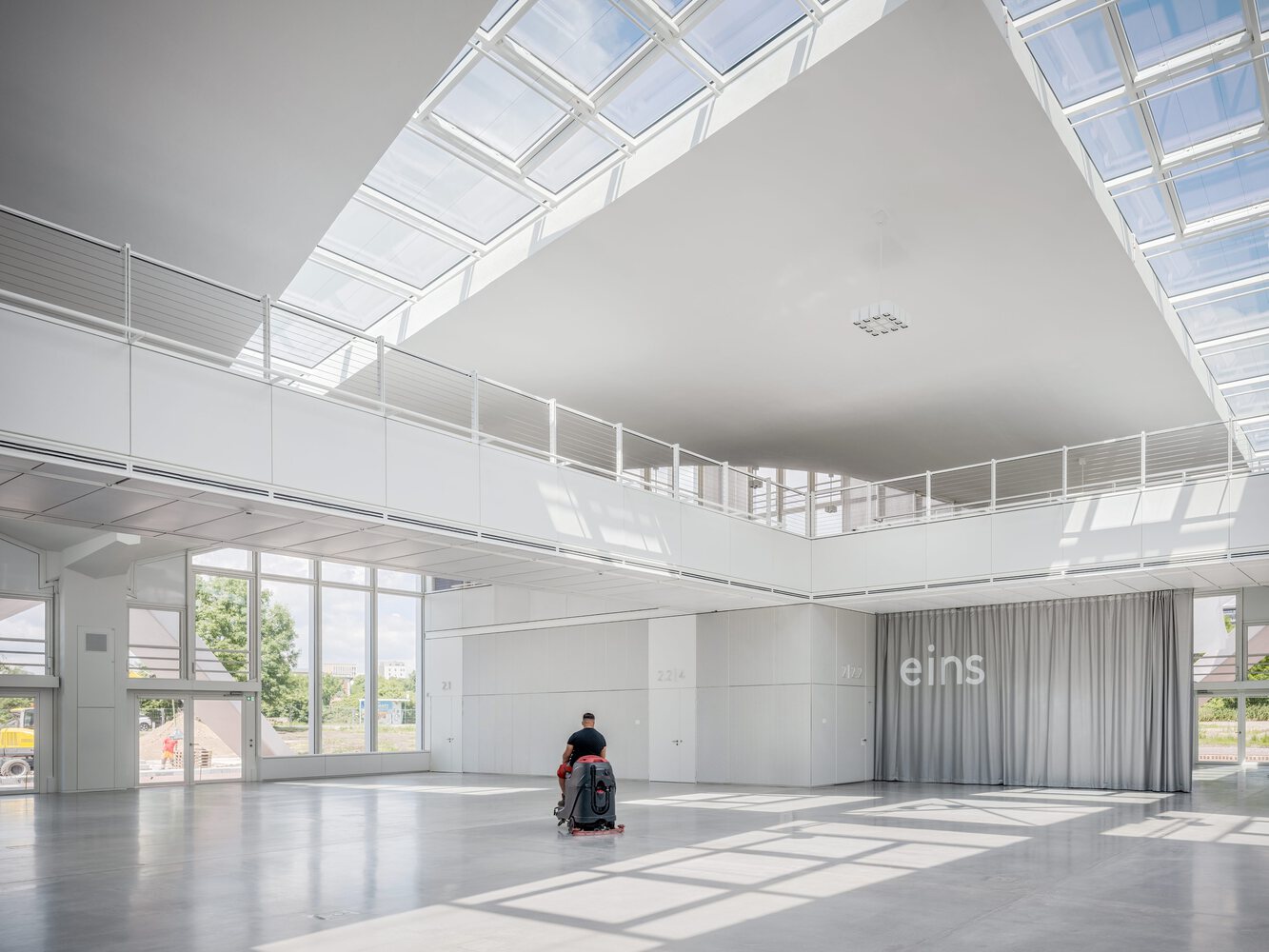 Bright interior (cr: Marcus Bredt)
Bright interior (cr: Marcus Bredt)
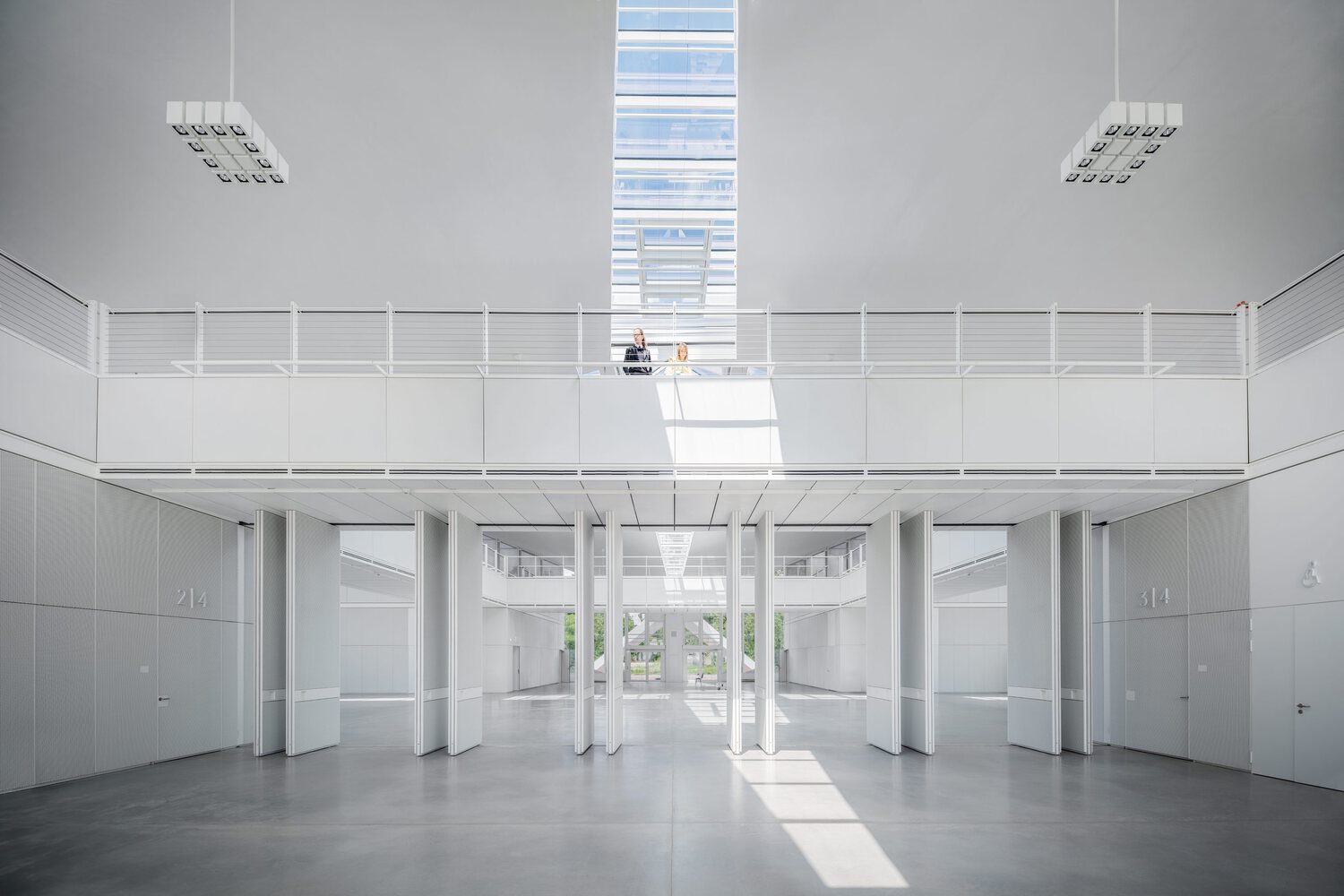 Cubes connected with bridges (cr: Marcus Bredt)
Cubes connected with bridges (cr: Marcus Bredt)
Reconstruction carried out by other architects into decades—or even hundreds—years old buildings built by the late designers is indeed complicated. It has various challenges, ranging from structural issues and program relevance to style and ideology differences. In this project, gmp succeeded in revitalizing the multifunctional hall with a capacity of 500 people, even bringing a contemporary impression to the old post-war building.

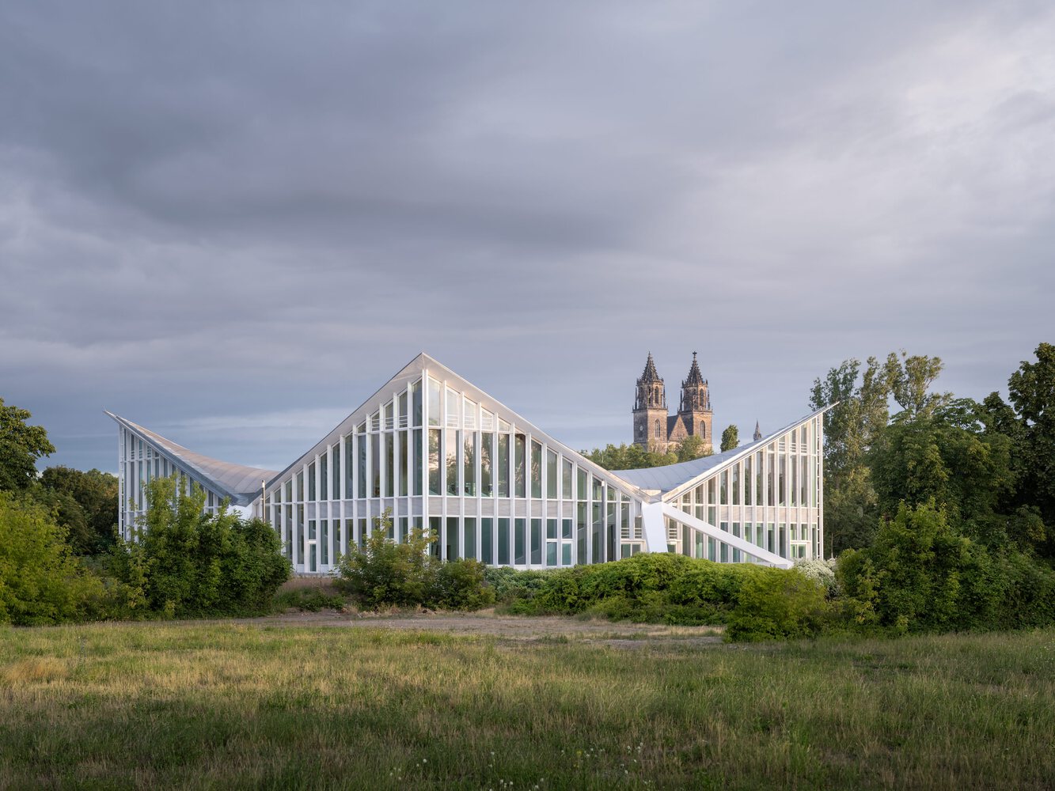


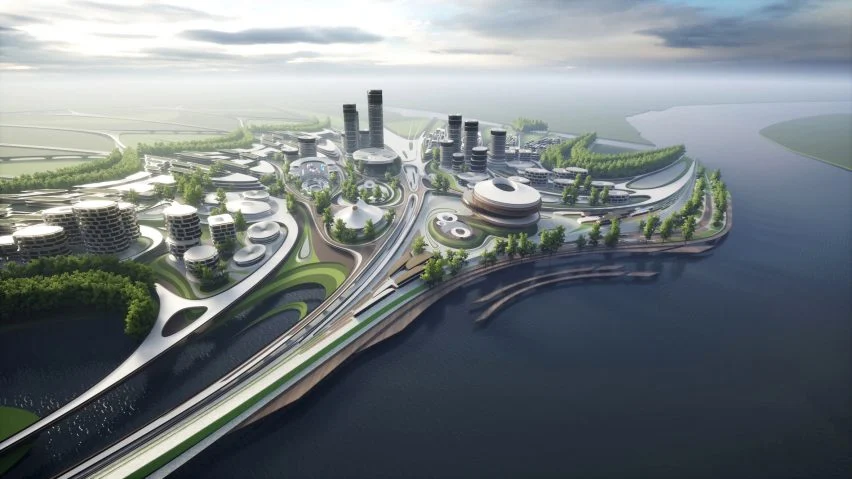
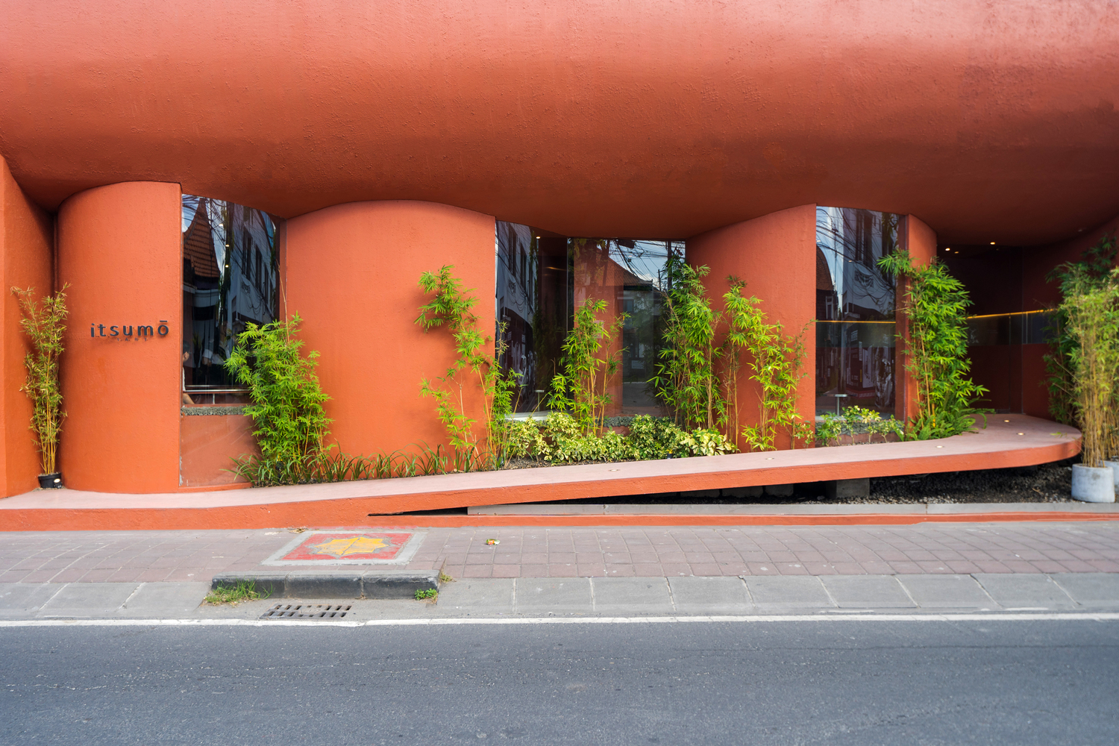
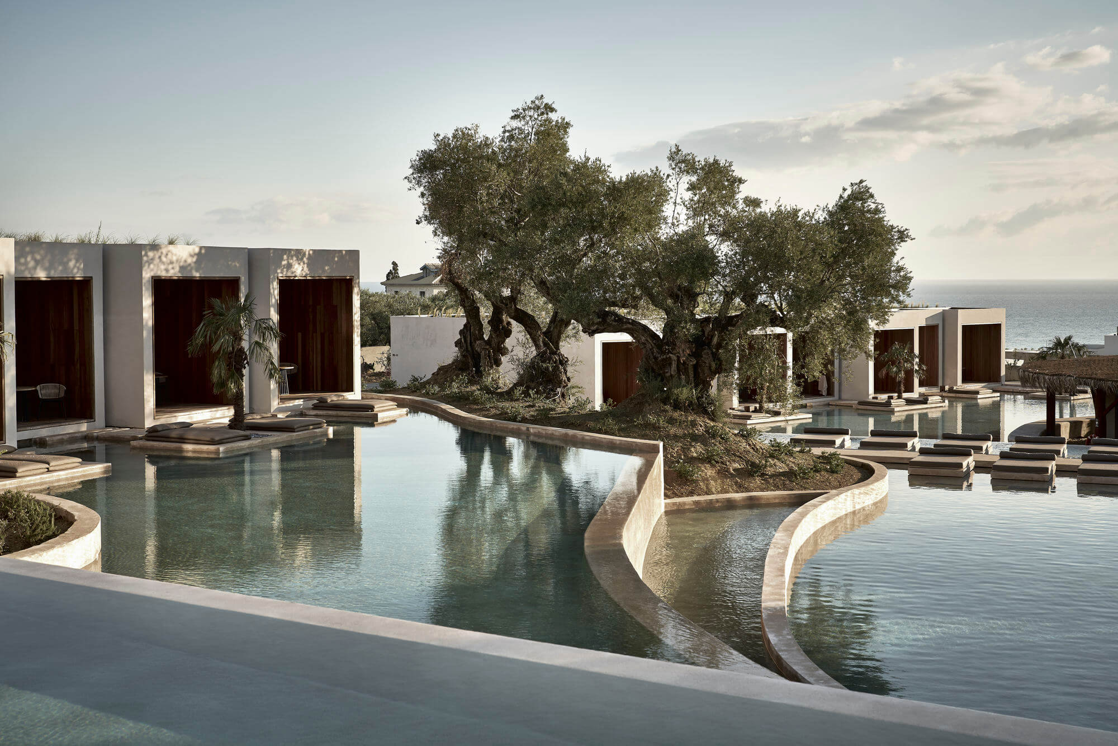
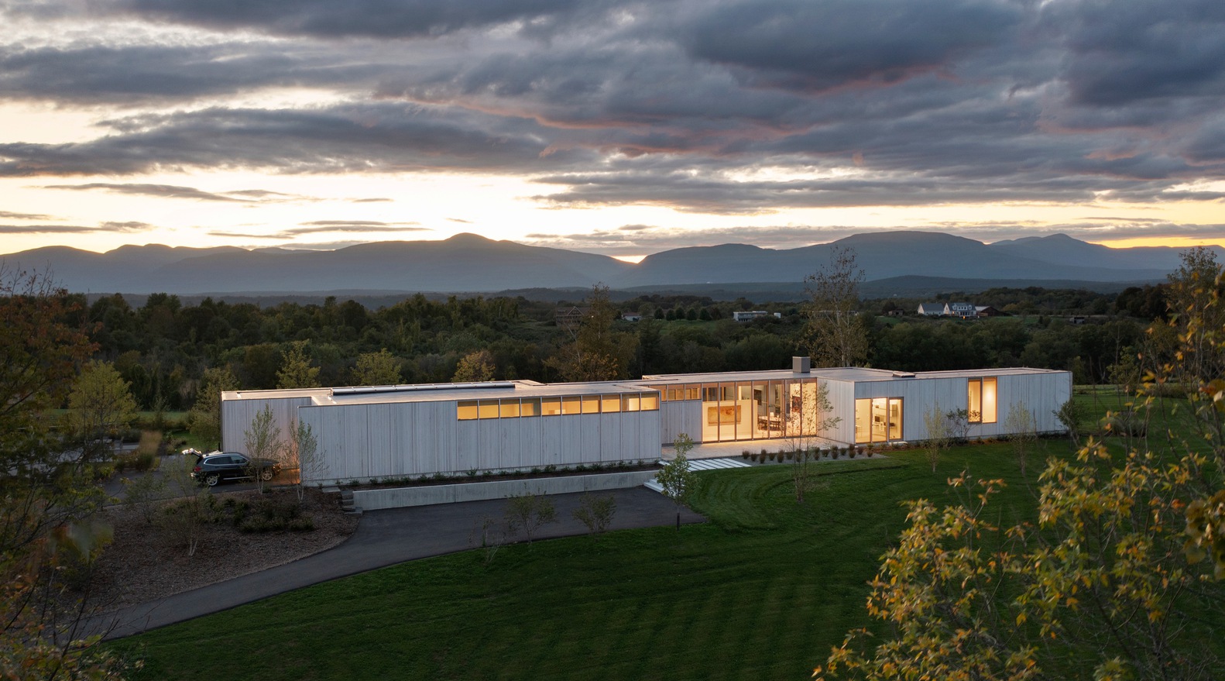

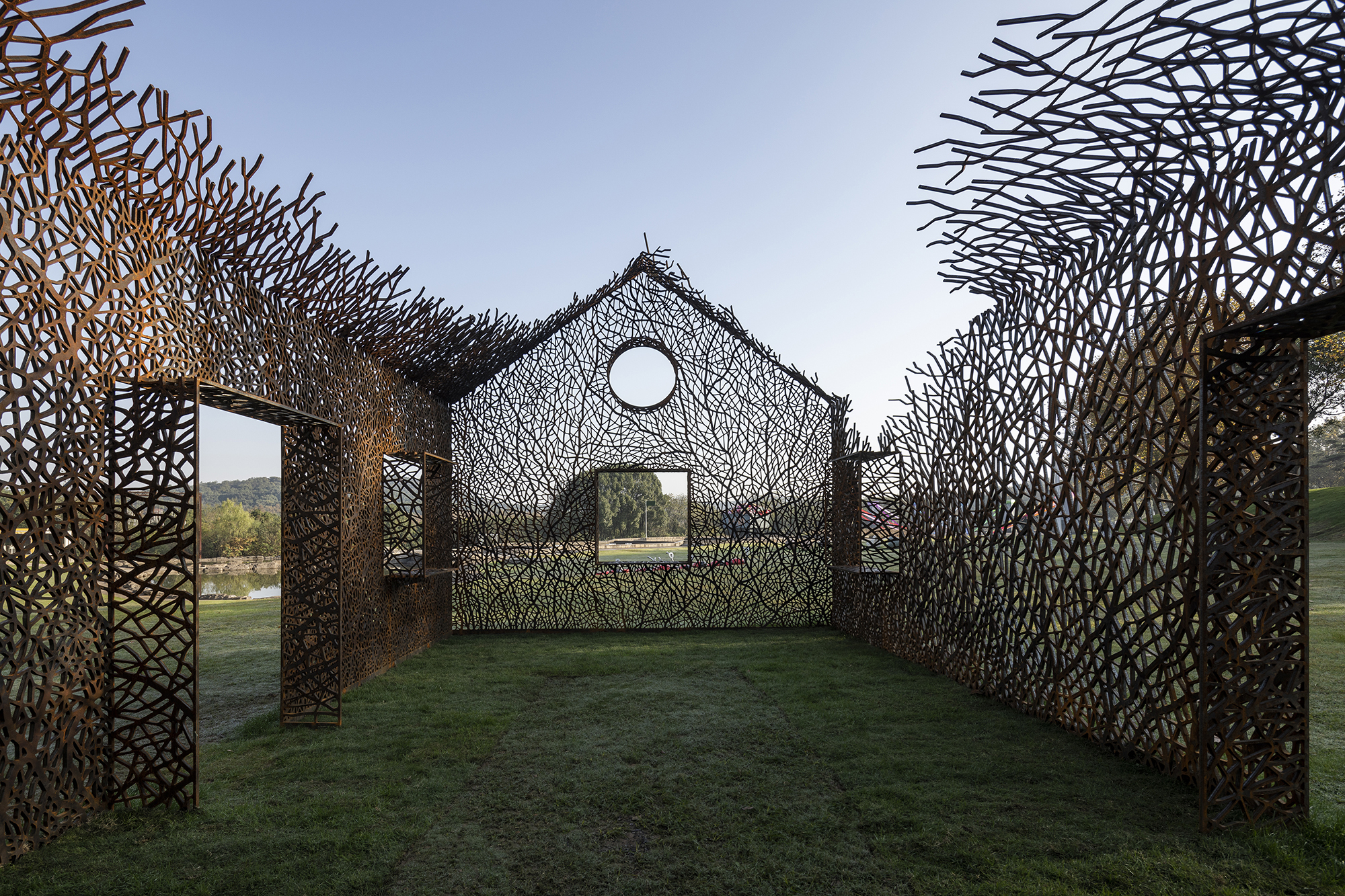
Authentication required
You must log in to post a comment.
Log in