Eco Tourism Using Adaptive Reuse Concept at SP Space
Located in a valley in Bandung City, SP Space fuses indoor and outdoor ambiance as an eco-tourism point that uses the adaptive reuse concept.
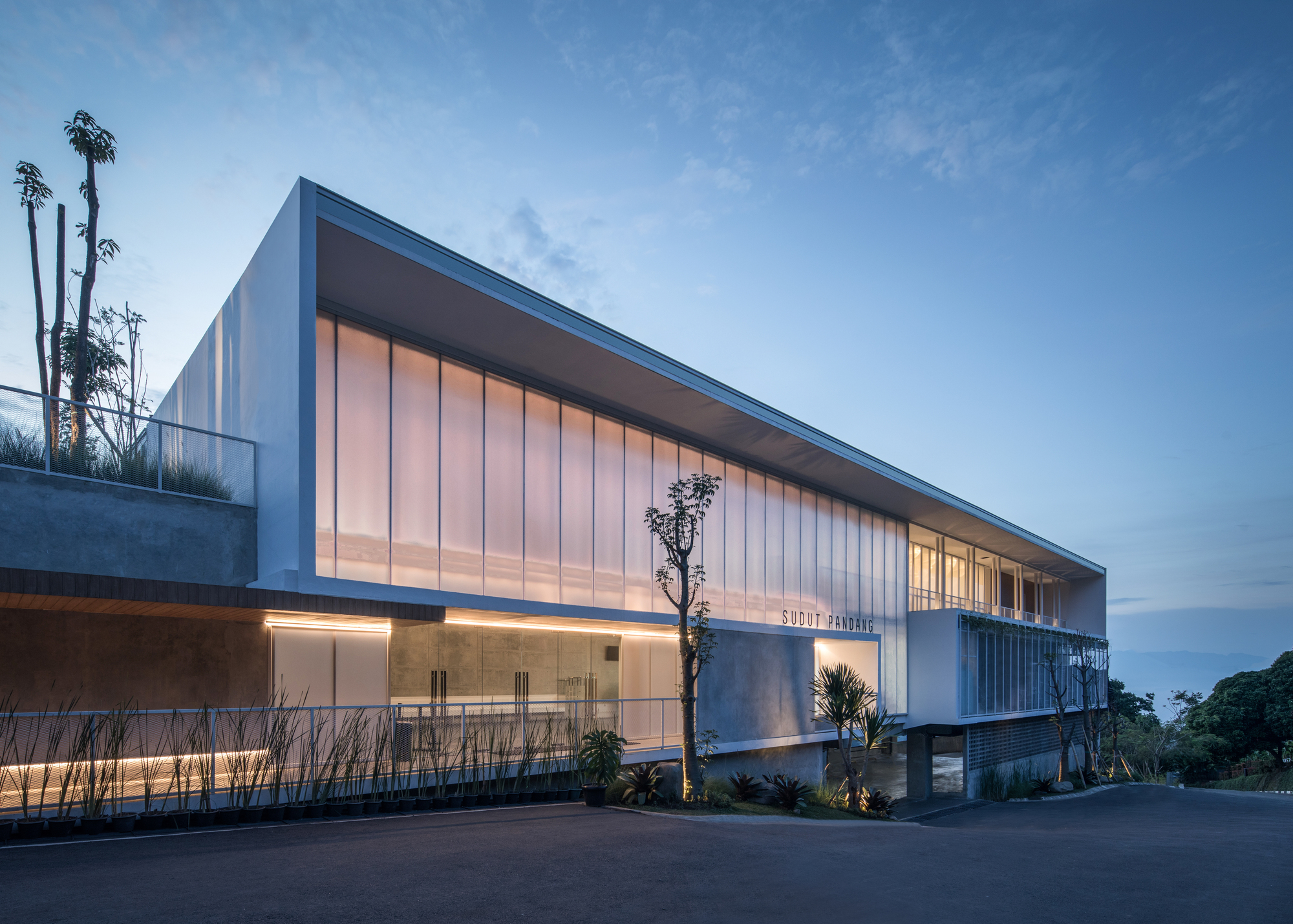 SP Space by Hadivincent Architects. (cr: KIE)
SP Space by Hadivincent Architects. (cr: KIE)
SP Space (Sudut Pandang) is planned as an open space in the Sarae Hills pleasure and tourist area, which covers a total area of 15 hectares. Complemented with various public amenities such as coffee, food, discussion areas, art classes, and galleries, visitors are expected to enjoy eco-tourism from the building design and attraction facilities in SP Space.
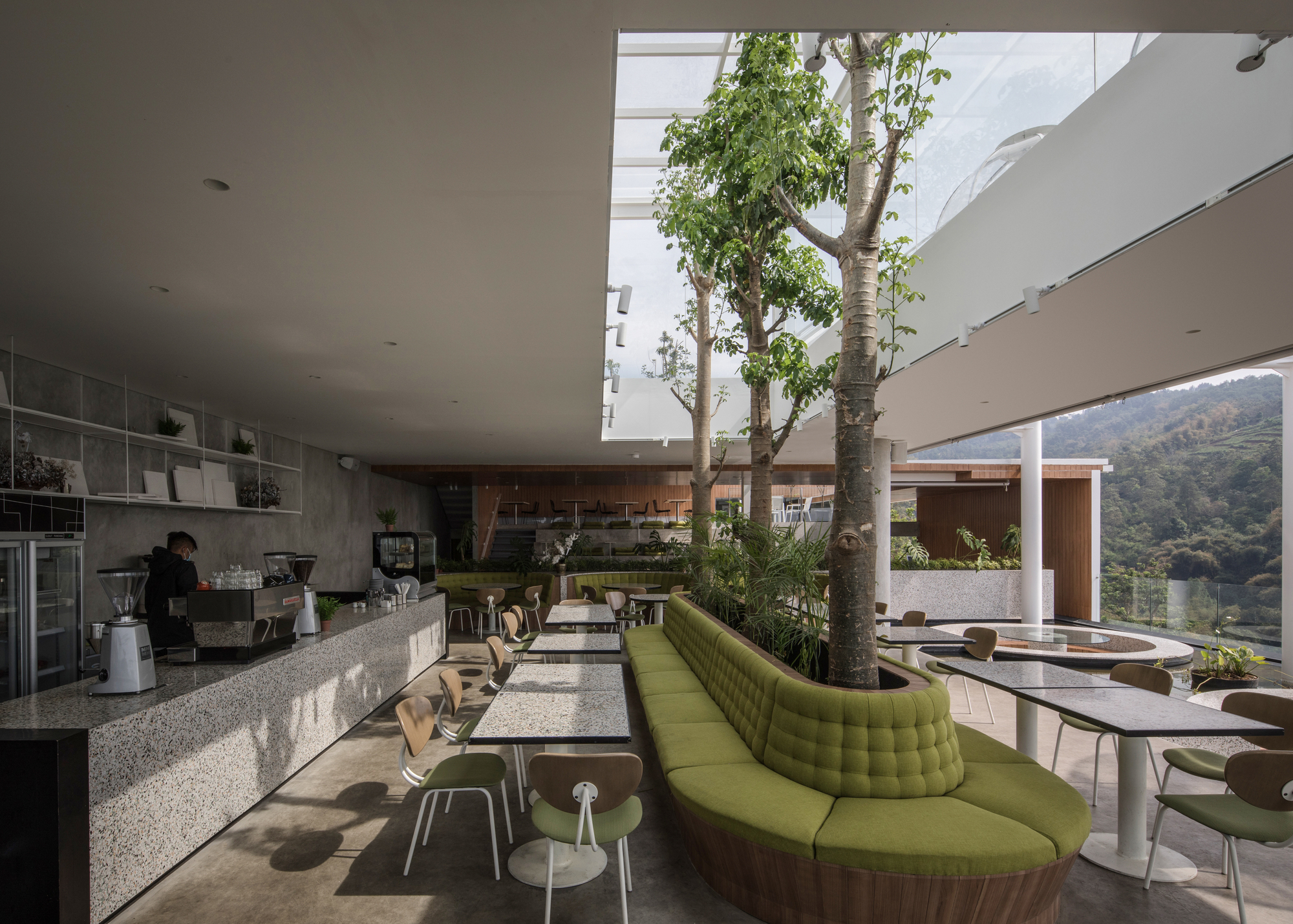 SP Space by Hadivincent Architects. (cr: KIE)
SP Space by Hadivincent Architects. (cr: KIE)
The adaptive reuse concept is applied to the SP Space design process by reactivating abandoned space in the parking building that is no longer utilized, making it a new space with a different function.
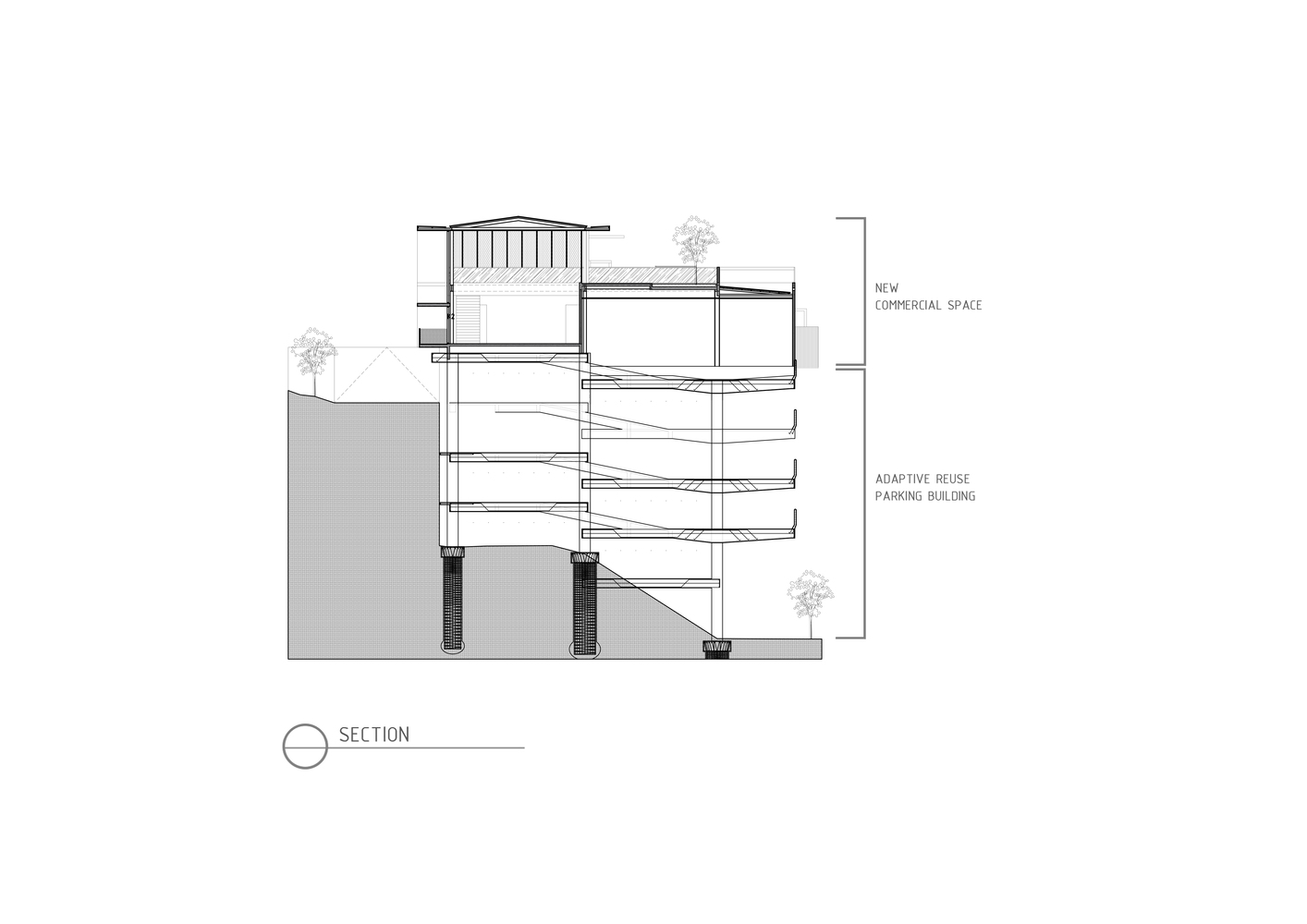 SP Space using adaptive reuse concept. (cr: KIE)
SP Space using adaptive reuse concept. (cr: KIE)
Because it is located in a valley, this site has the potential for excellent natural ventilation and views of green hills. As architects, Hadivincent Architects made these two the main attractions in the SP Space design. By taking advantage of Indonesia's weather, in which the sun shines all year round, and the cool air in the valley area, a public space design was created to encourage visitors to enjoy their time outdoors in the courtyard and roof garden.
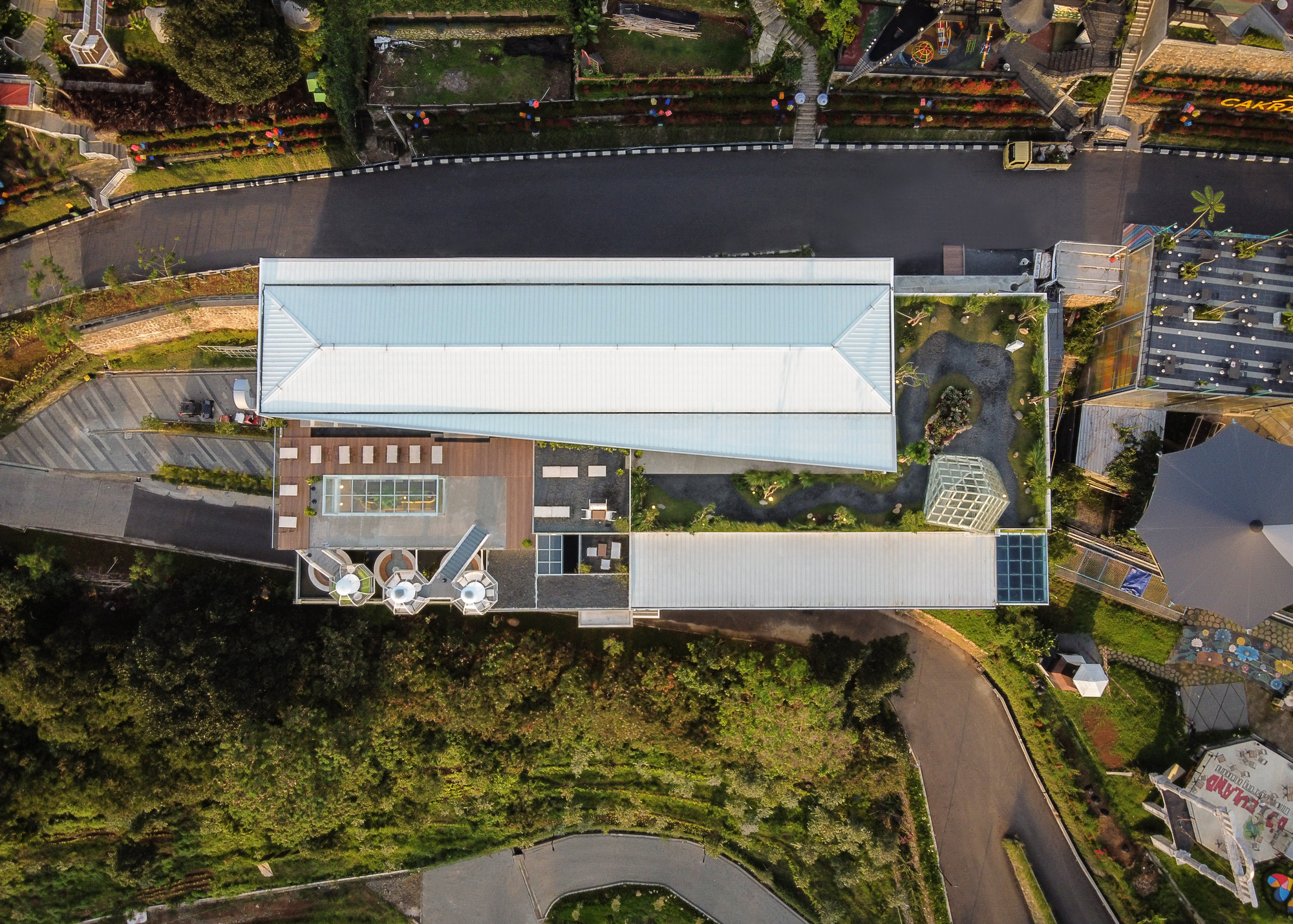 SP Space roof garden. (cr: KIE)
SP Space roof garden. (cr: KIE)
The main entrance on the ground floor becomes an emulsion of outdoor and indoor areas with a valley orientation as a lively, welcoming place for everyone. Appearing in a simple geometric shape, the lobby and reception areas are designed to provide a background for user activities within.
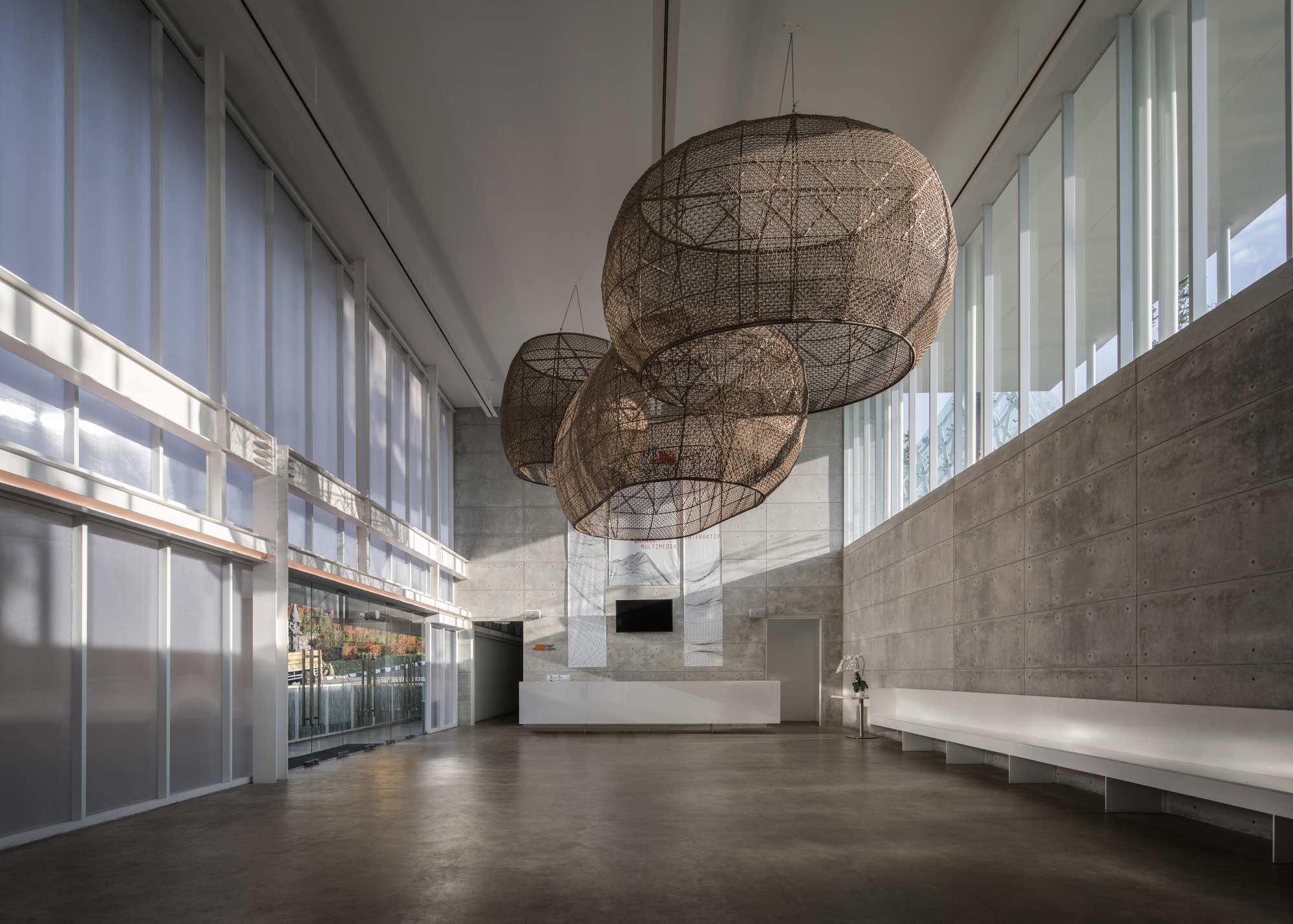 SP Space main entrance. (cr: KIE)
SP Space main entrance. (cr: KIE)
SP Space is divided into 2 areas: the Sudut Cerita as a multi-purpose room and interactive multimedia attraction, and the Sudut Rasa as a restaurant with views of the green hills. Sudut Cerita displays educational tourist attractions on the topic of the natural and human environment, with each room including a description of the message to be conveyed by the installations, accompanied by a verbal explanation guide. A visual connection is obtained from the Sudut Rasa, which is adjacent to the roof garden, showing the relationship between spatial programs, which is the main potential in the building design.
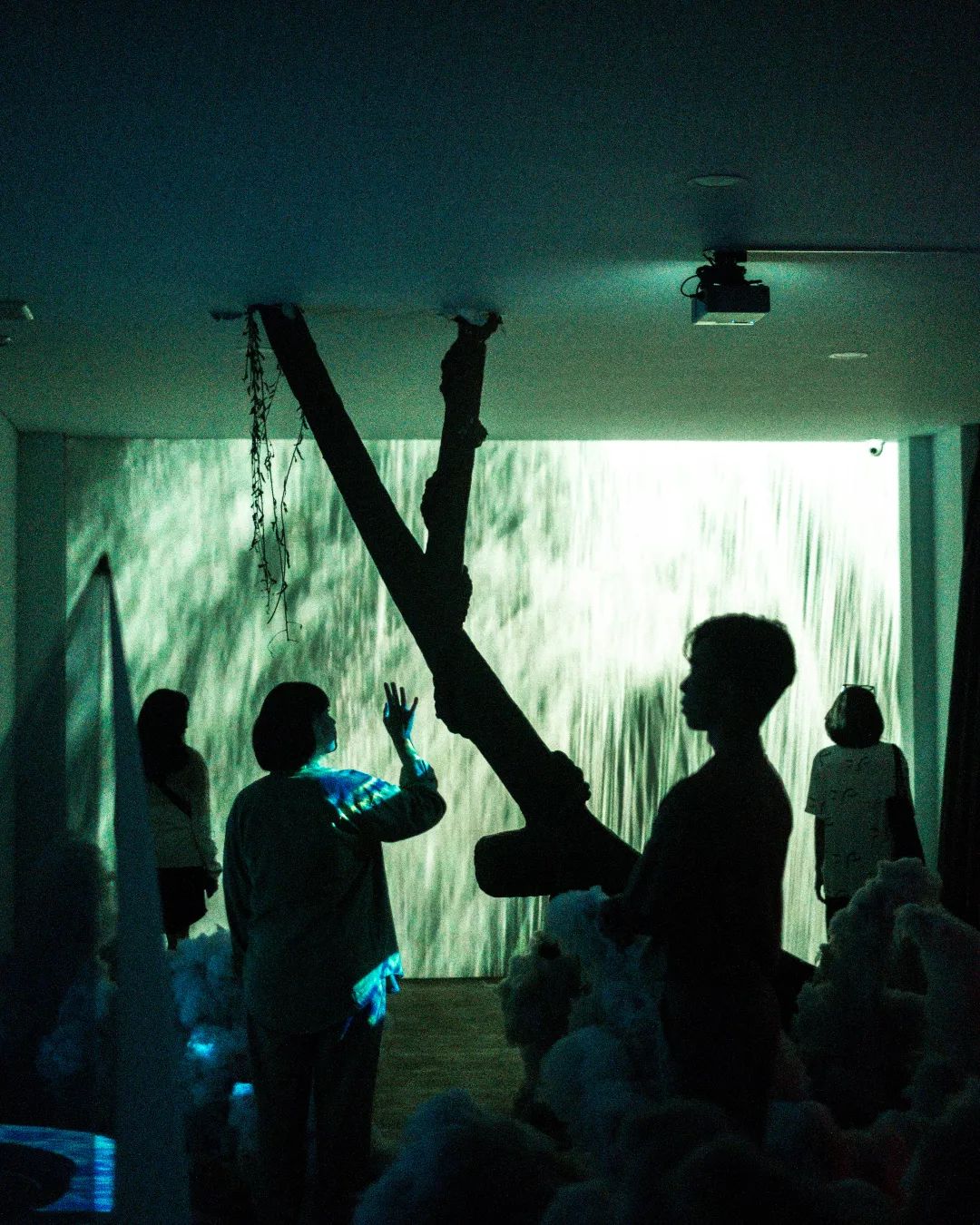 SP Space's Sudut Cerita. (cr: KIE)
SP Space's Sudut Cerita. (cr: KIE)
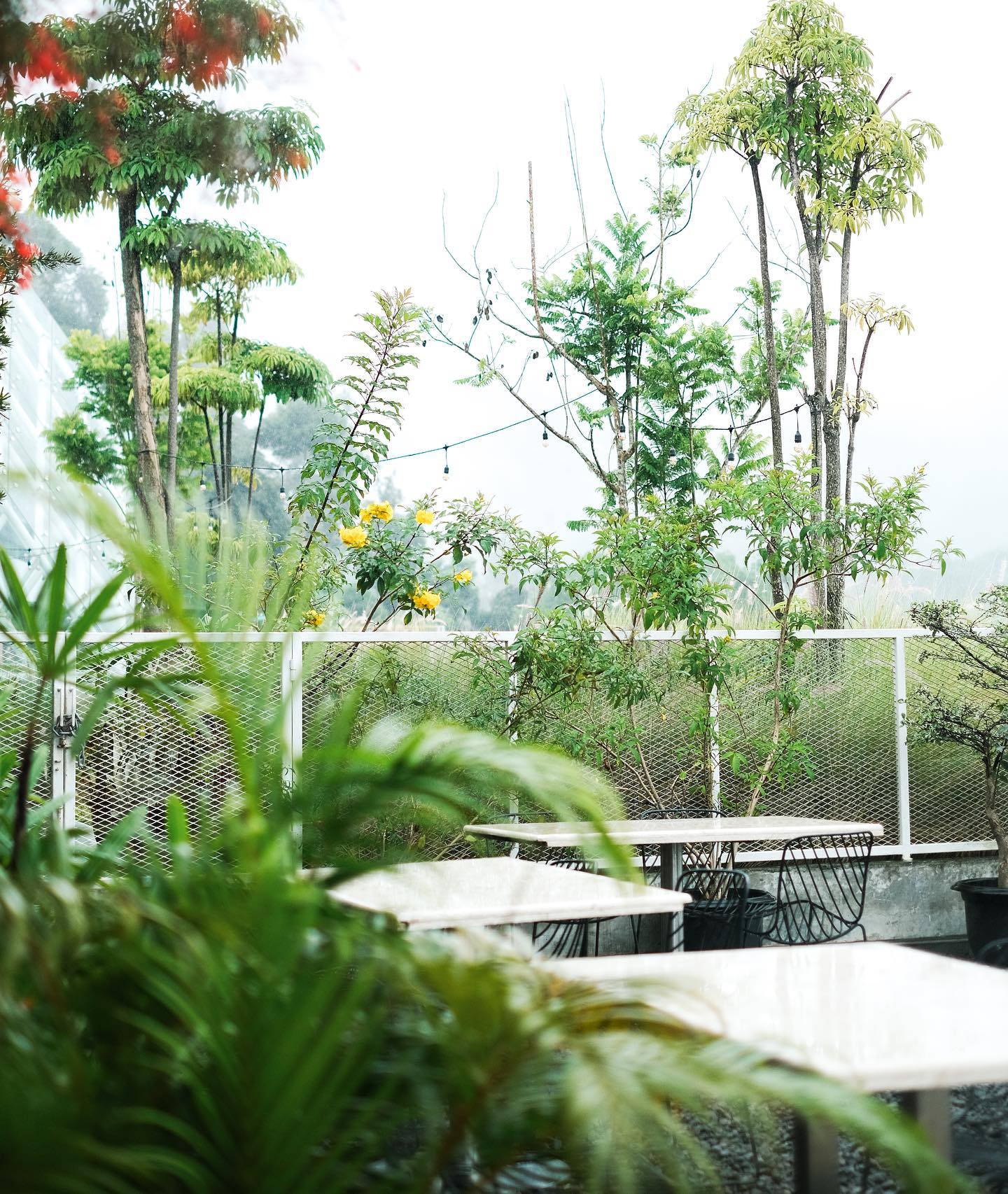 SP Space's Sudut Rasa. (cr: KIE)
SP Space's Sudut Rasa. (cr: KIE)

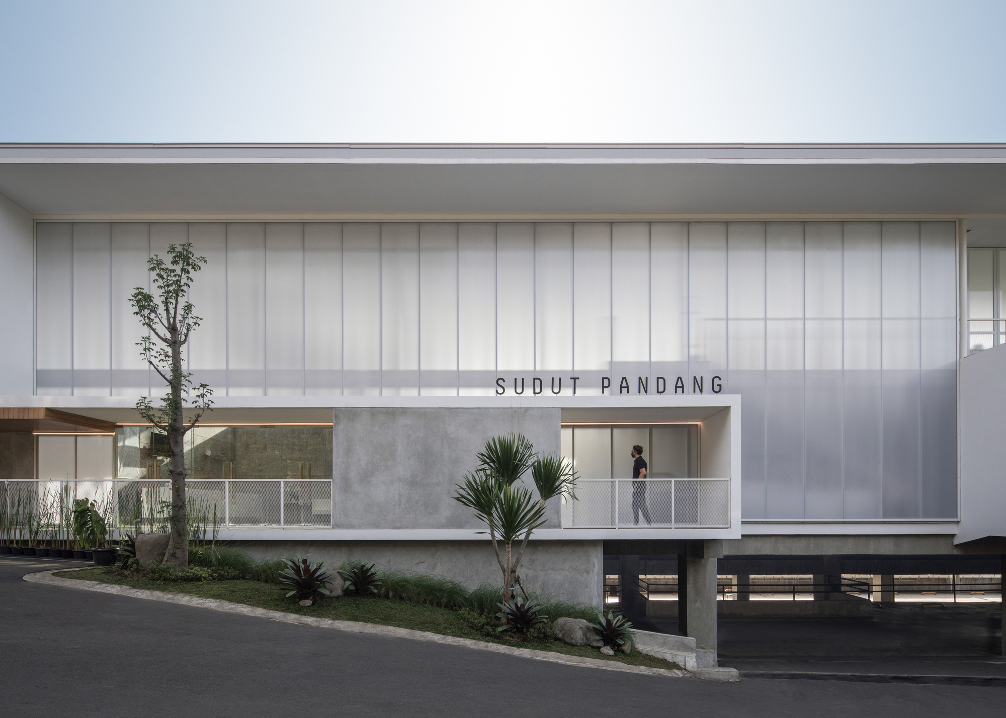


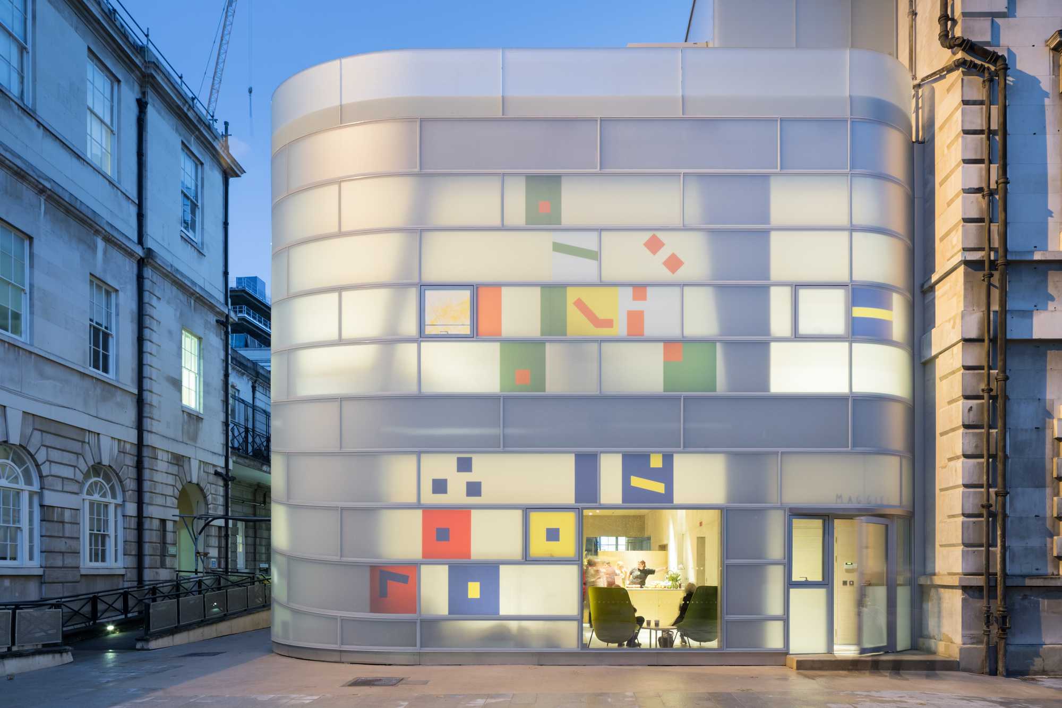
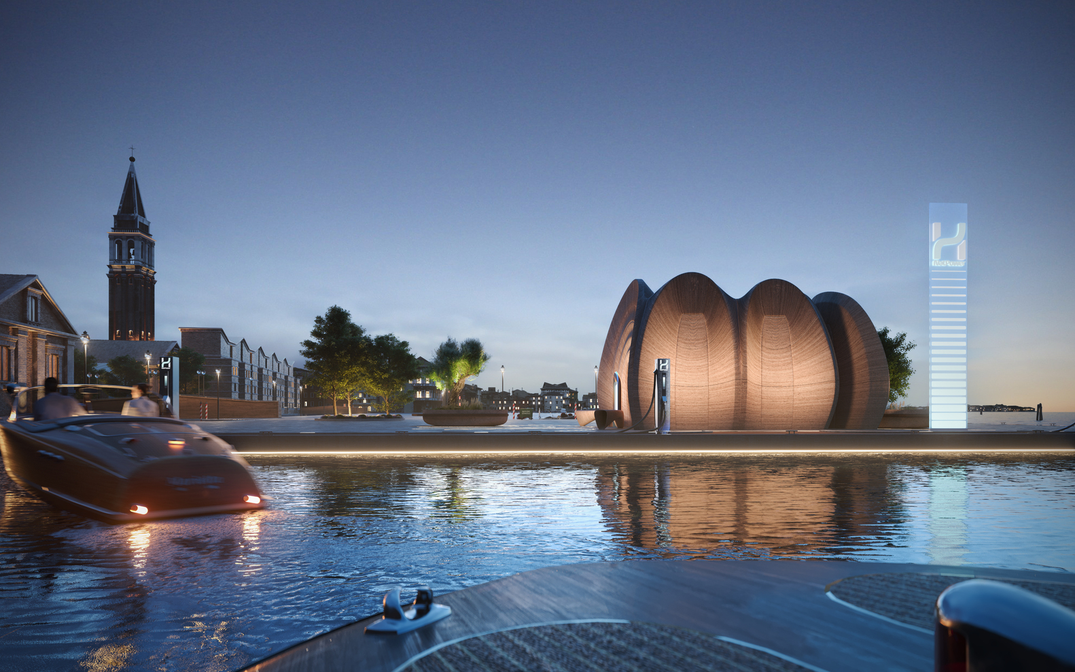

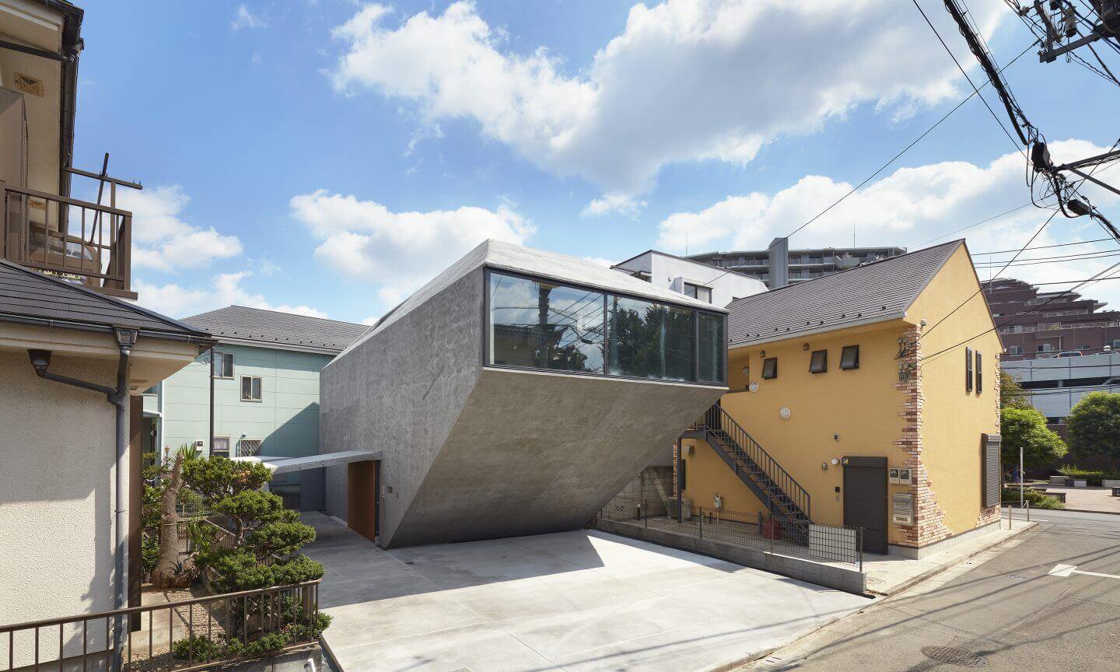
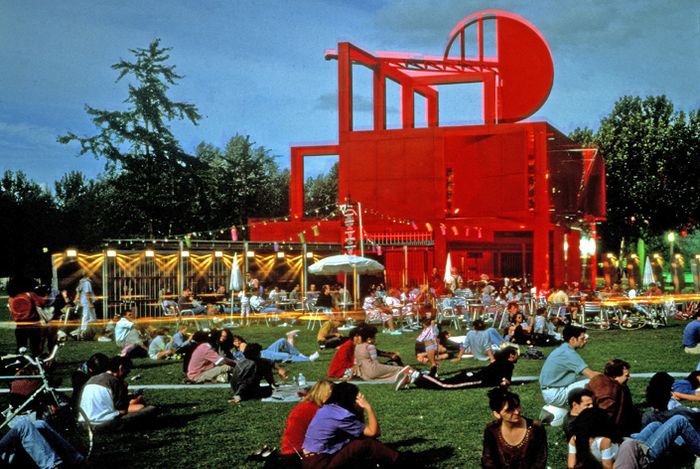
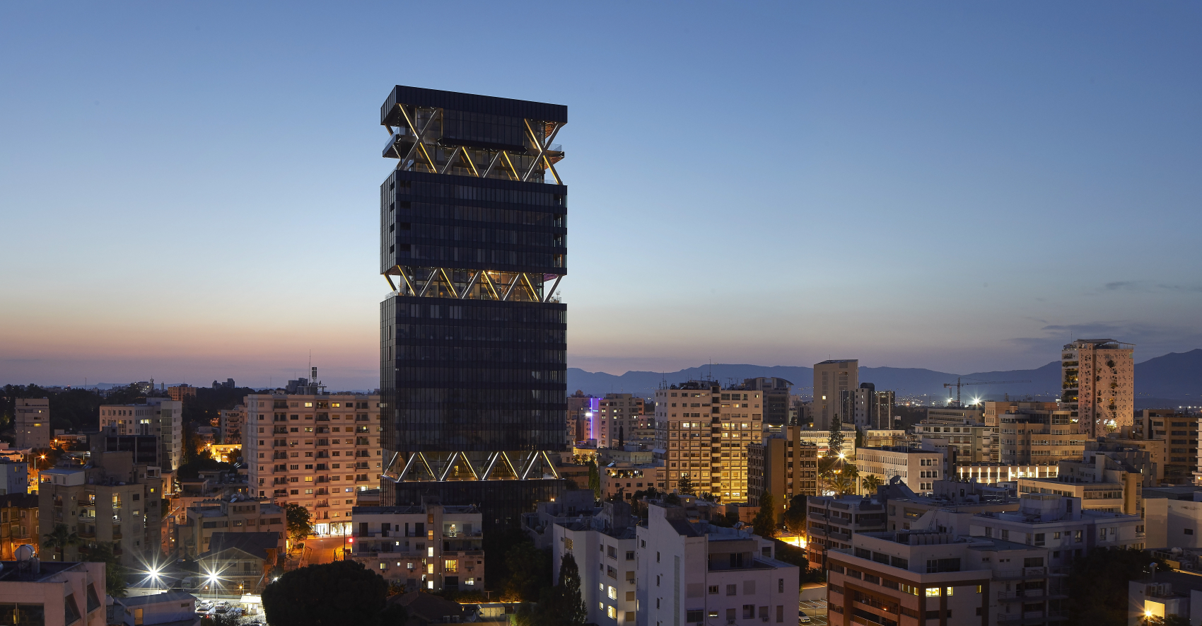
Authentication required
You must log in to post a comment.
Log in