Looking Glass Lodge, a Blend of Home and Nature
Michael Kendrick Architects' Looking Glass Lodge is a unique retreat and holiday in the woods in the High Weald Area of Outstanding Natural Beauty, Hastings, UK. Michael Kendrick Architects uses an environmentally low-impact design approach with natural materials, which are expected to blend seamlessly into protected forests.
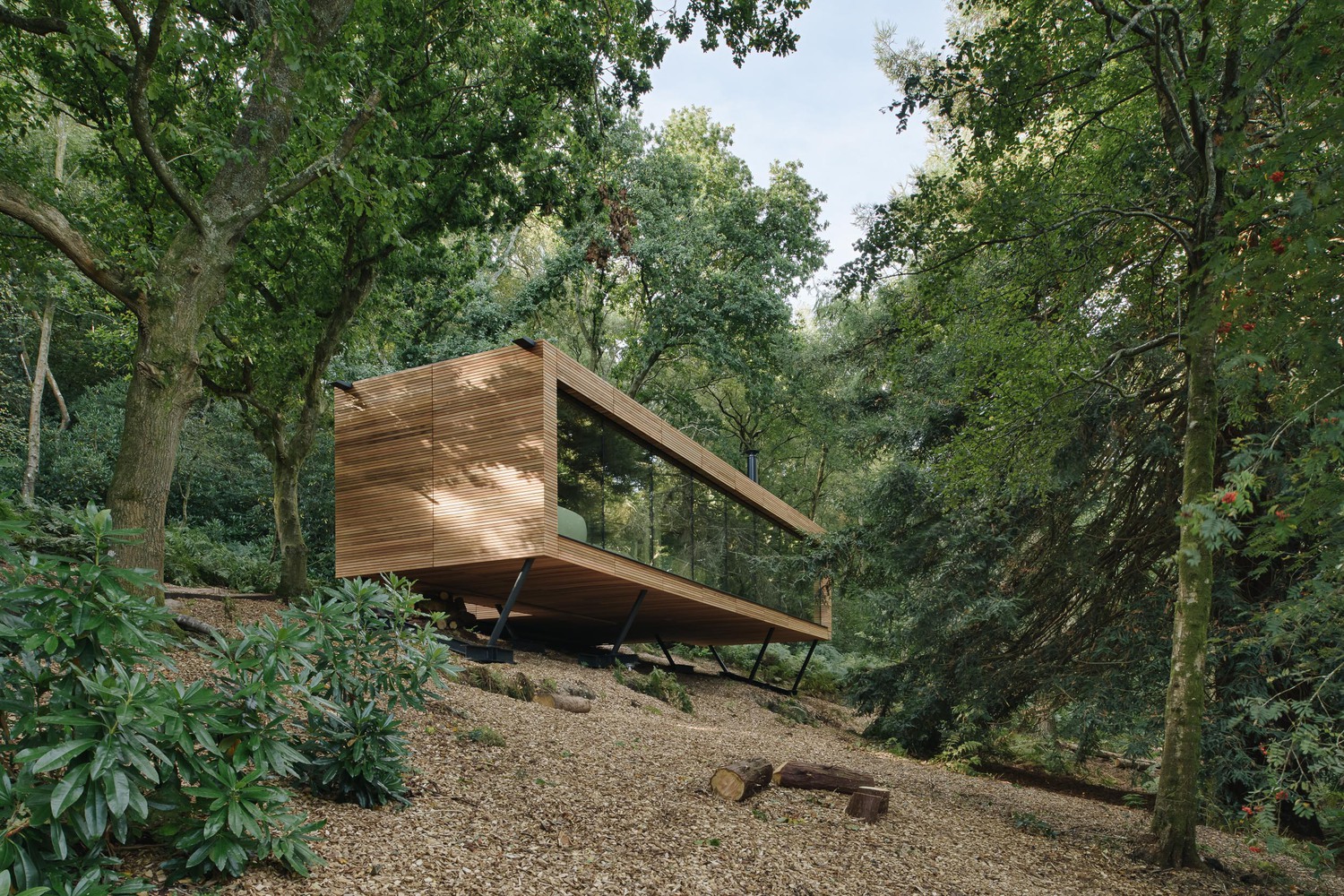 Perspective from the outside of the building, Photo by Tom Bird
Perspective from the outside of the building, Photo by Tom Bird
The owner wants to allow guests to understand and appreciate the fauna, flora, and unique history and nature of the area, as well as an effort to increase the ecological biodiversity of the area and protect wildlife. The cottage also supports the local economy by providing a platform for local businesses, such as food and beverage makers and artists, to showcase their products and works.
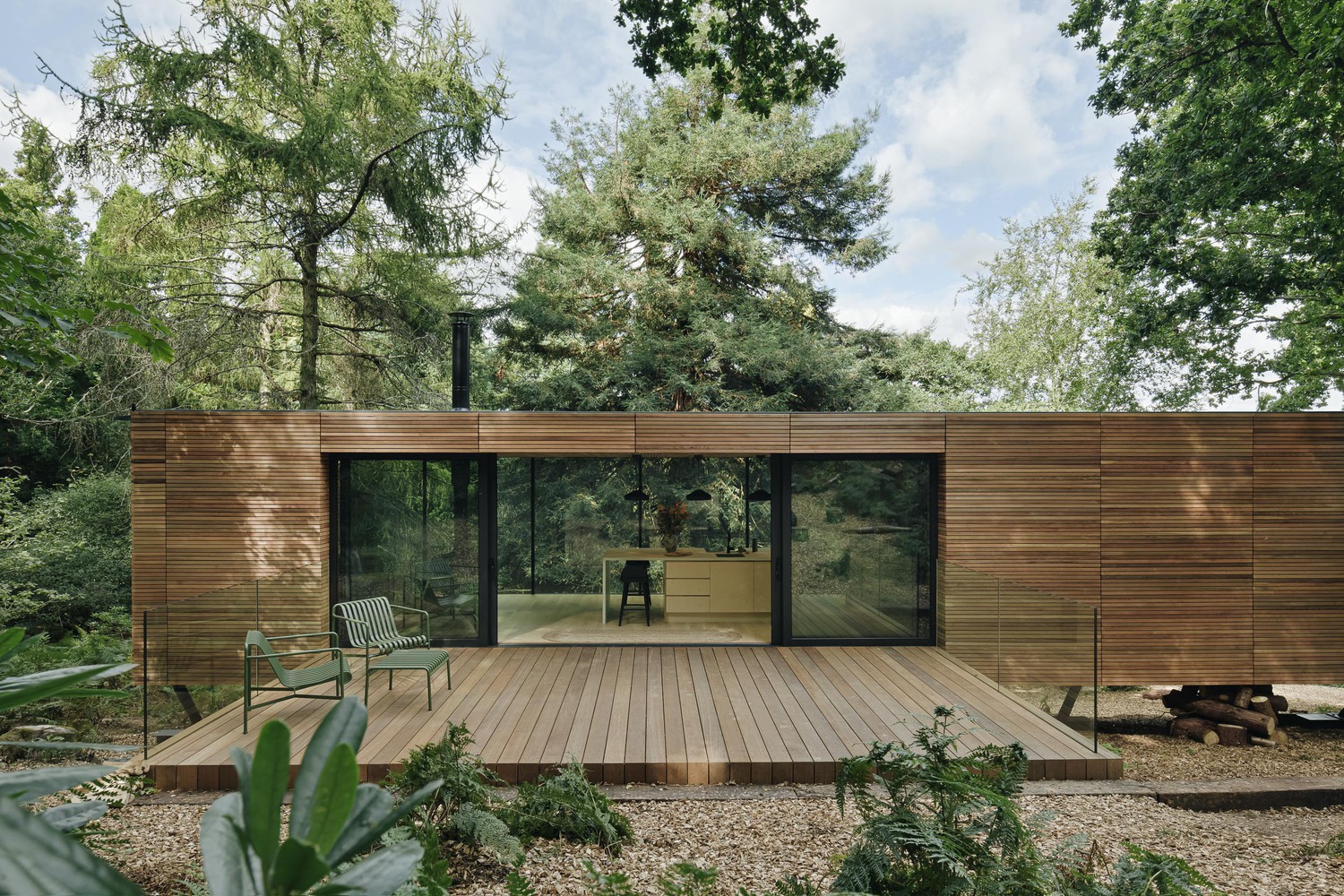 Front view of the building, Photo by Tom Bird
Front view of the building, Photo by Tom Bird
The smooth, simple design, by utilizing an inclined contoured site, makes this cottage appear to be raised among the trees on the ground deep down. Large windows on the front and rear facades offer different transparency, allowing visitors to get stunning views of nature from all corners of the cottage. Using electrochromic glass provides privacy and limits excessive light and air entering the cottage. Using this glass also ensures that it does not interfere with bat activity at the site and helps secure the long-term habitat of protected species.
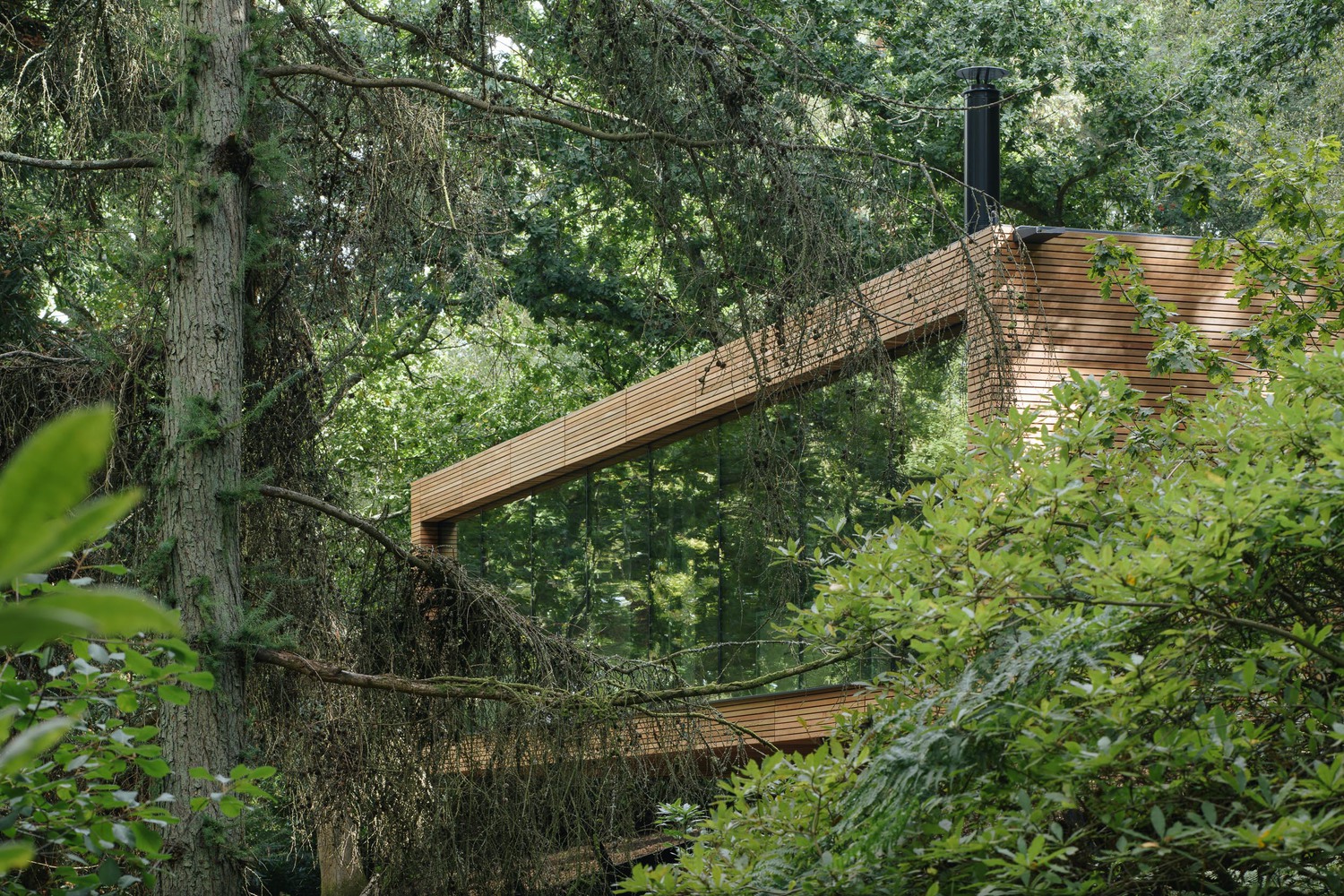 Perspective from the outside of the building, Photo by Tom Bird
Perspective from the outside of the building, Photo by Tom Bird
The layout of this residence is quite simple but friendly to include an open living room with a wood-burning stove, creating a comfortable resting place inspired by Scandi. The kitchen is in the heart of the cottage, and the birch plywood gently divides the layout to create a more private bedroom.
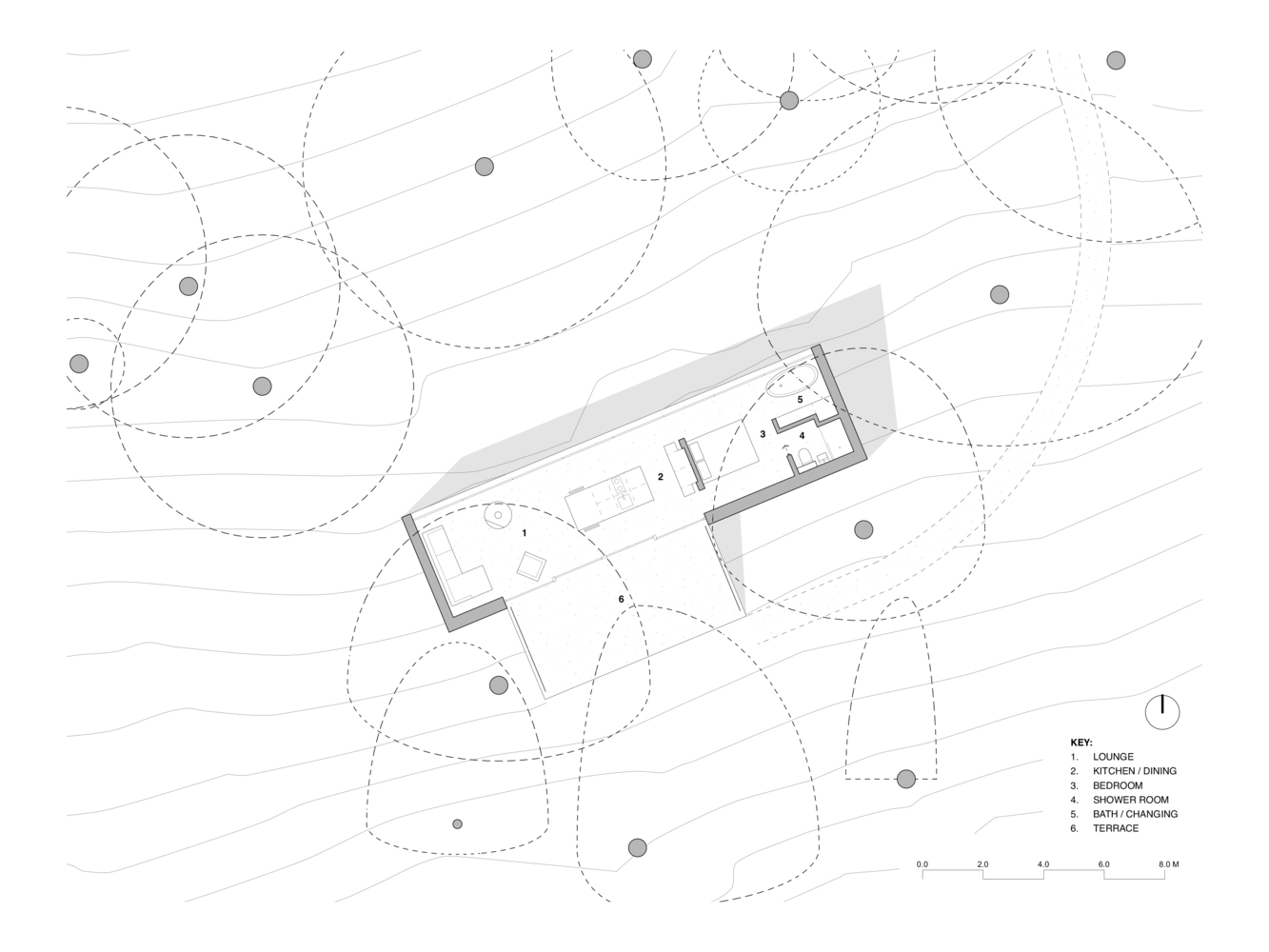 Floor plan, Source by Michael Kendrick Architects
Floor plan, Source by Michael Kendrick Architects
The ecology, habitat, and trees present on site are the main considerations during the project. This cottage uses the main material of western red cedar species wood on the outer and inner sleeves of the cottage. Left unfinished wood will naturally change color to silver-gray reminiscent of the local landscape, contrasting with the cozy and warm interior color.
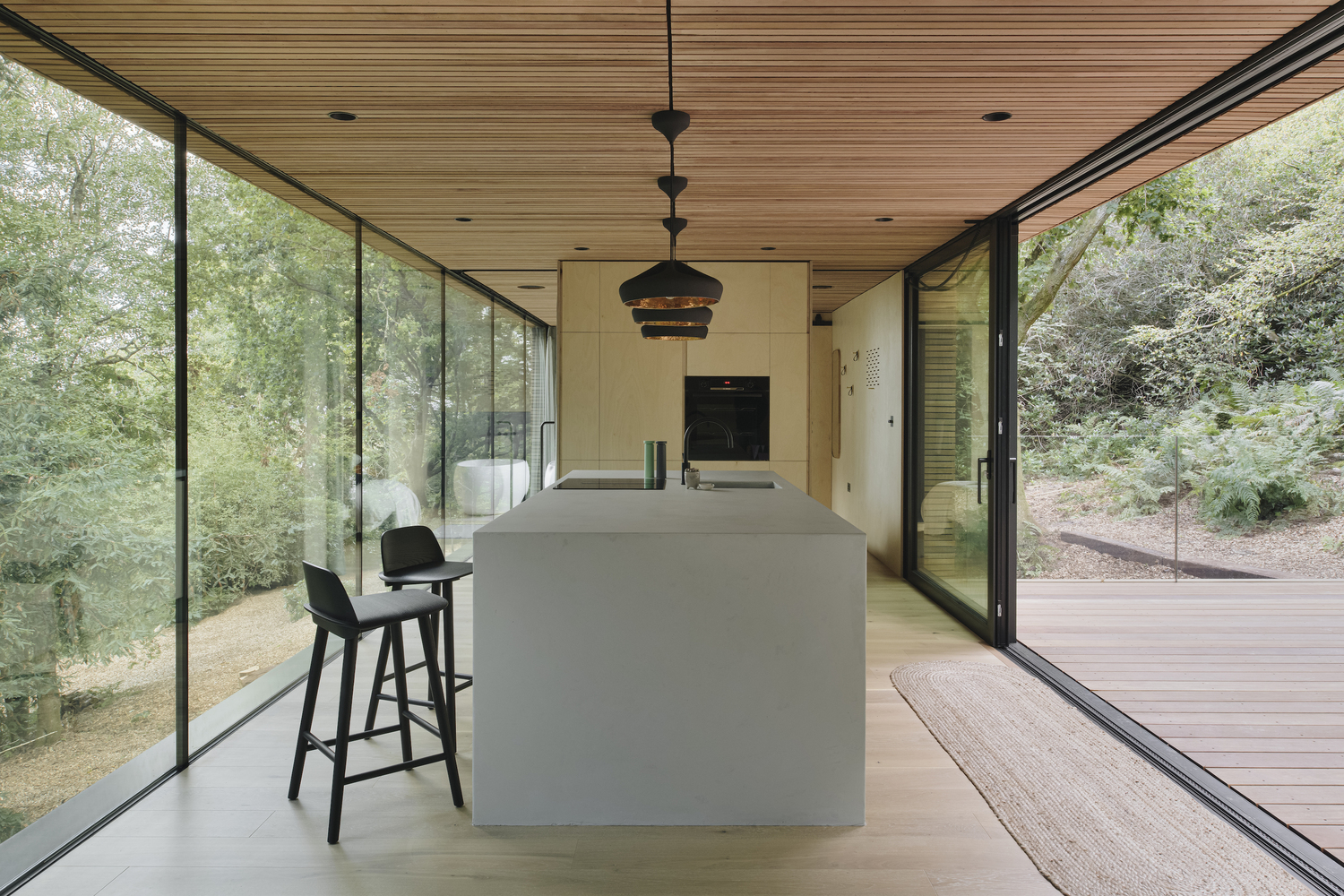 Interior, Photo by Tom Bird
Interior, Photo by Tom Bird
The hybrid steel frame structure with a screw pile foundation became the main structure of this cottage to avoid damage to the roots of existing trees, ensure no trees needed to be cut down, and maintain unhindered access to wildlife.
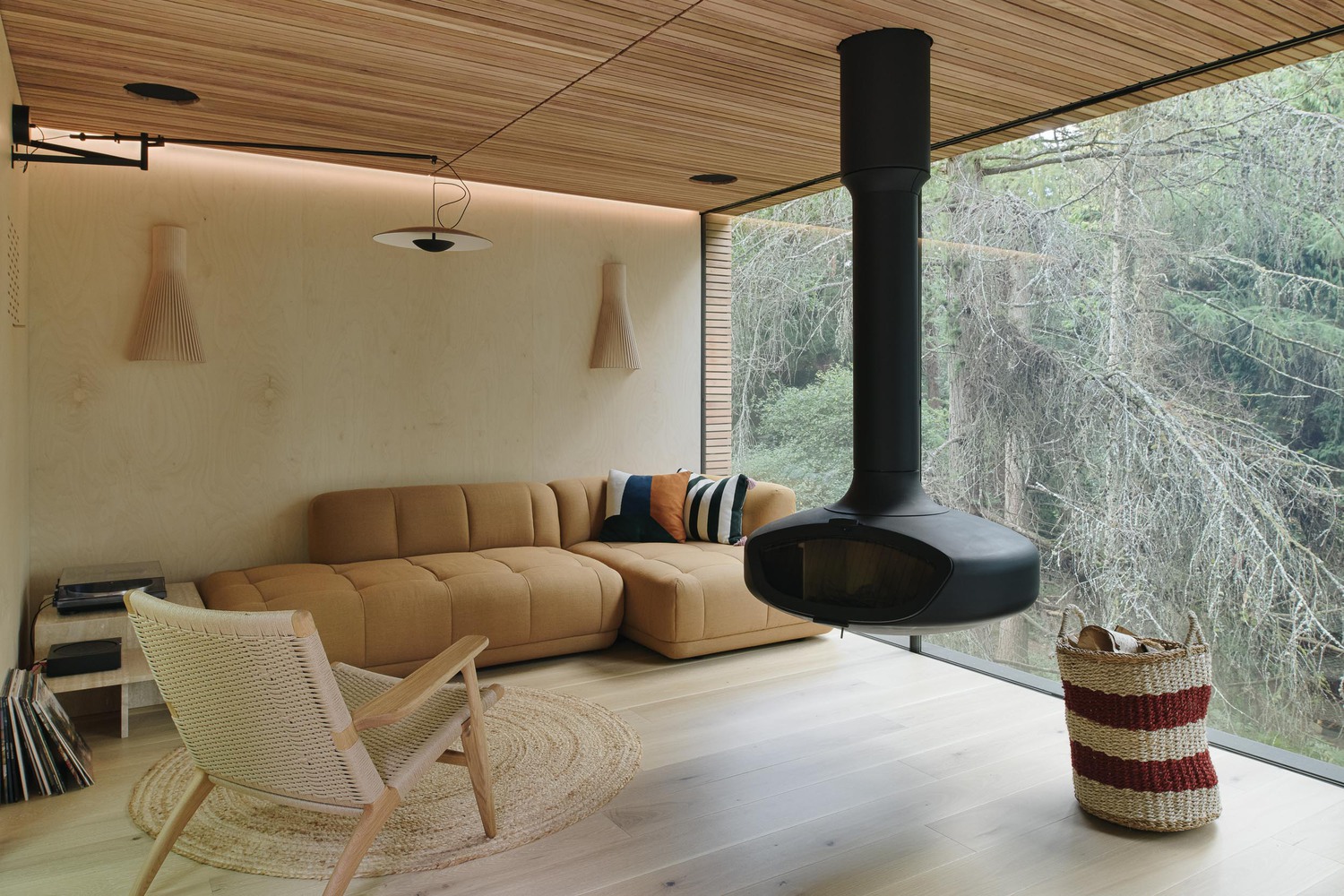 Interior, Photo by Tom Bird
Interior, Photo by Tom Bird
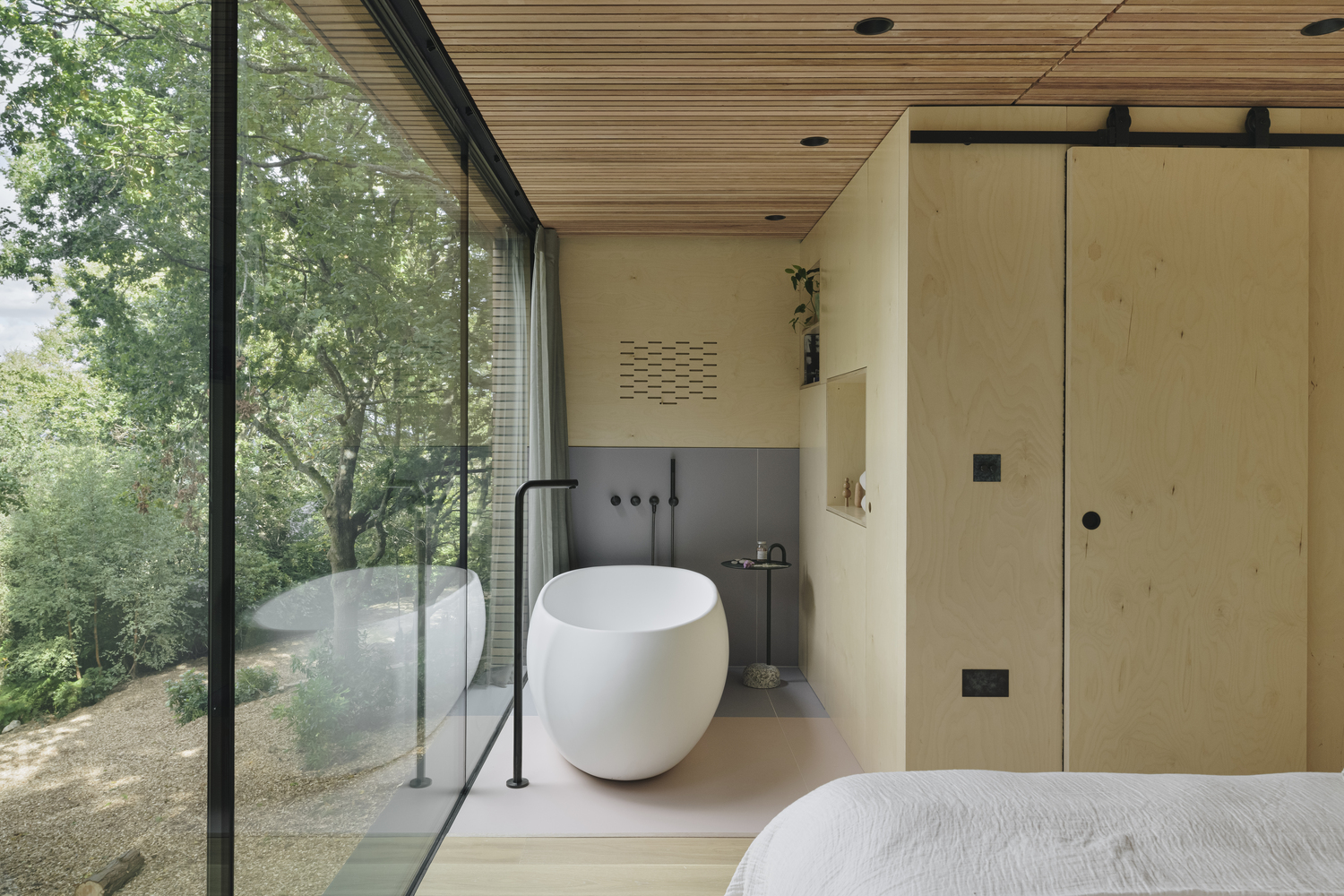 Interior, Photo by Tom Bird
Interior, Photo by Tom Bird

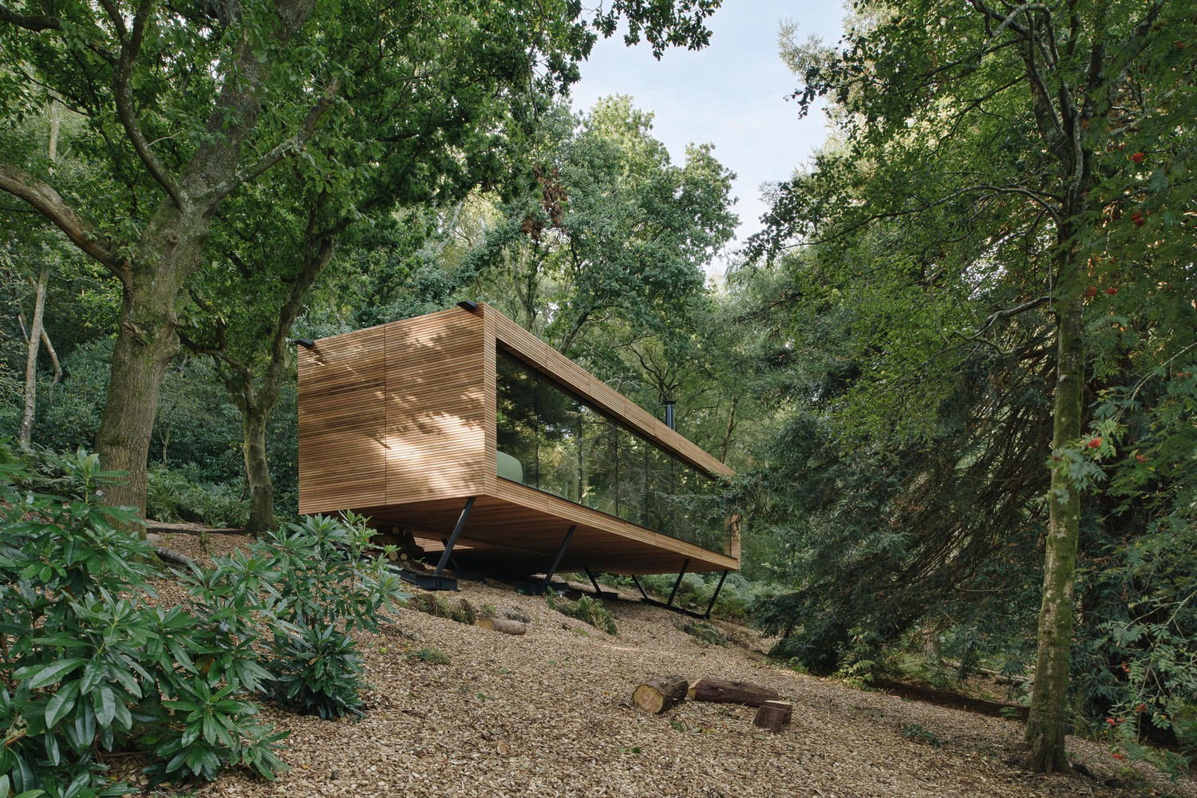


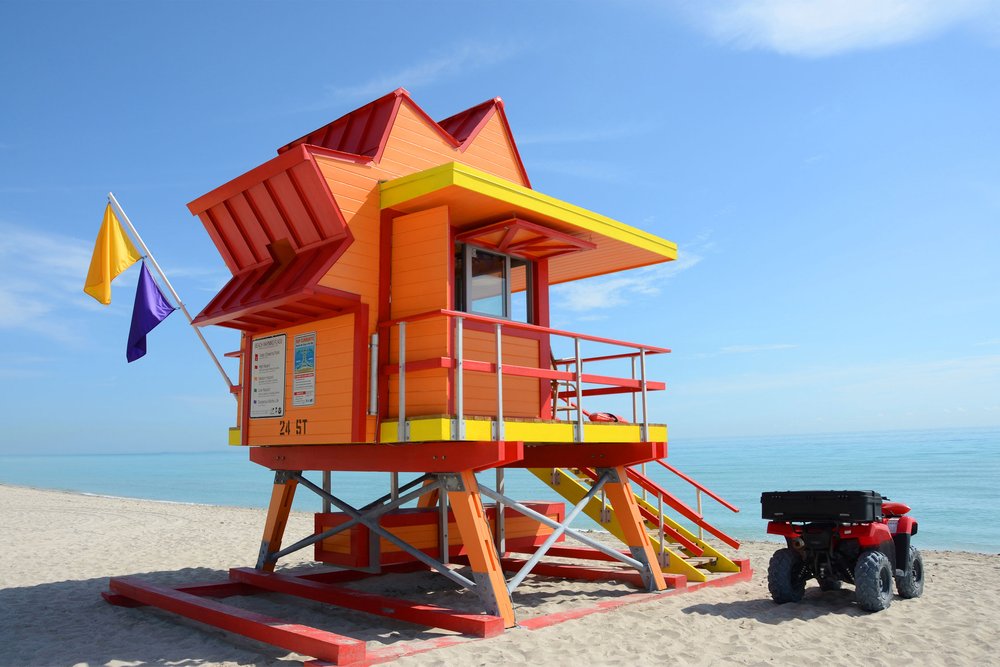

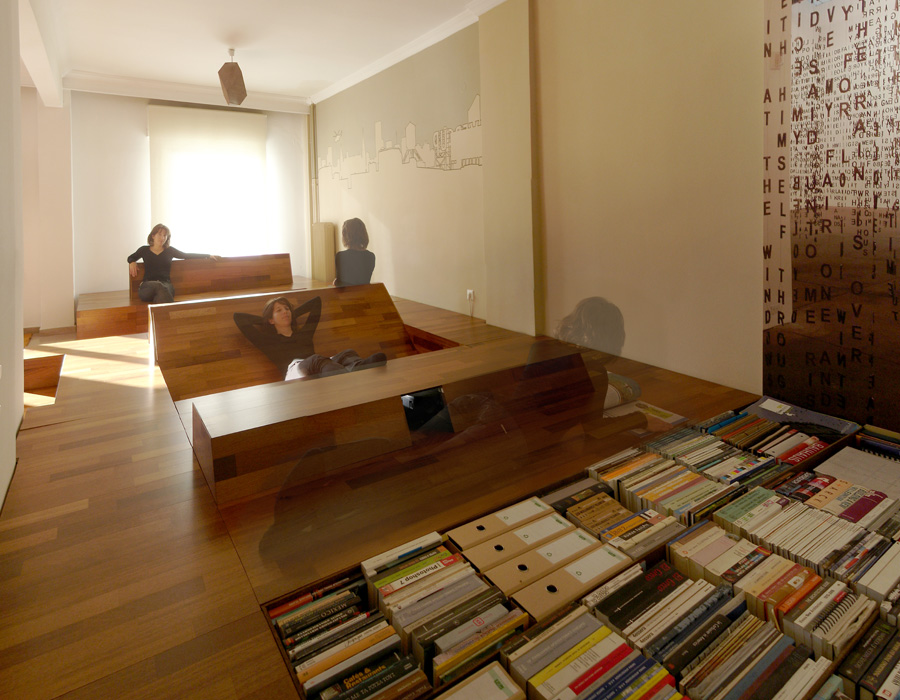
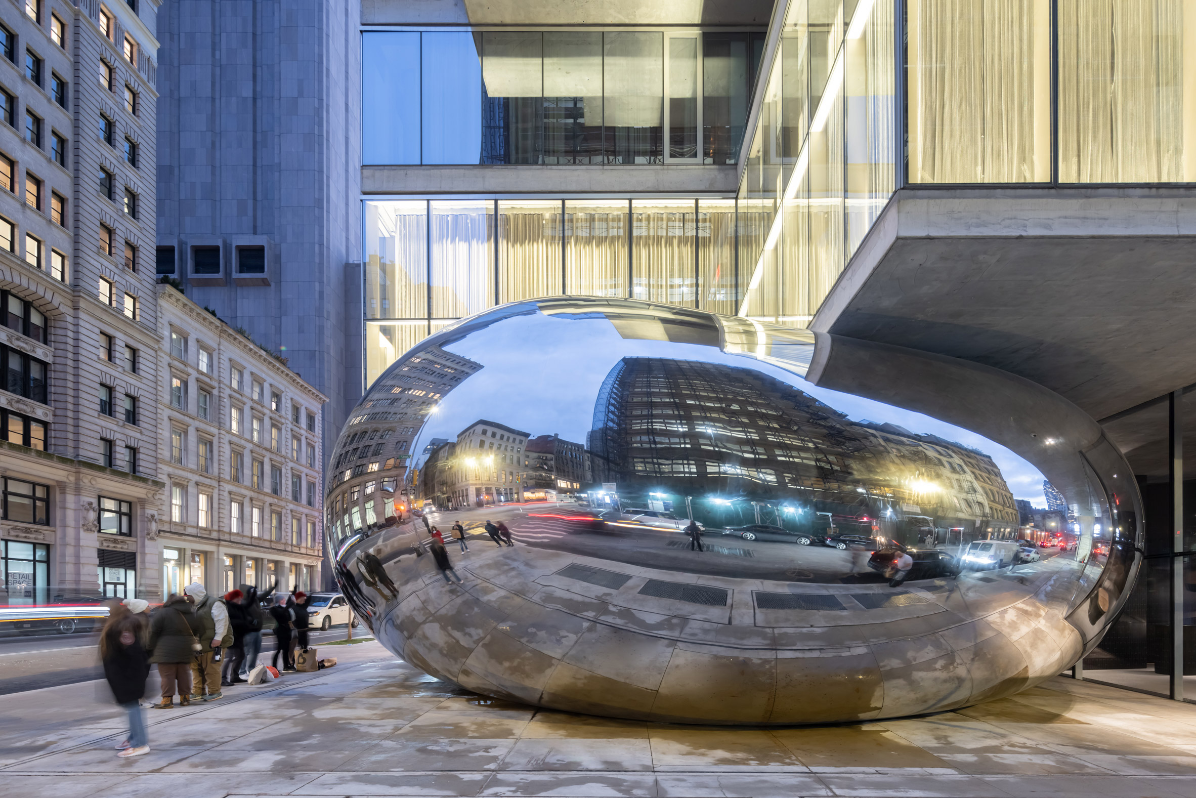
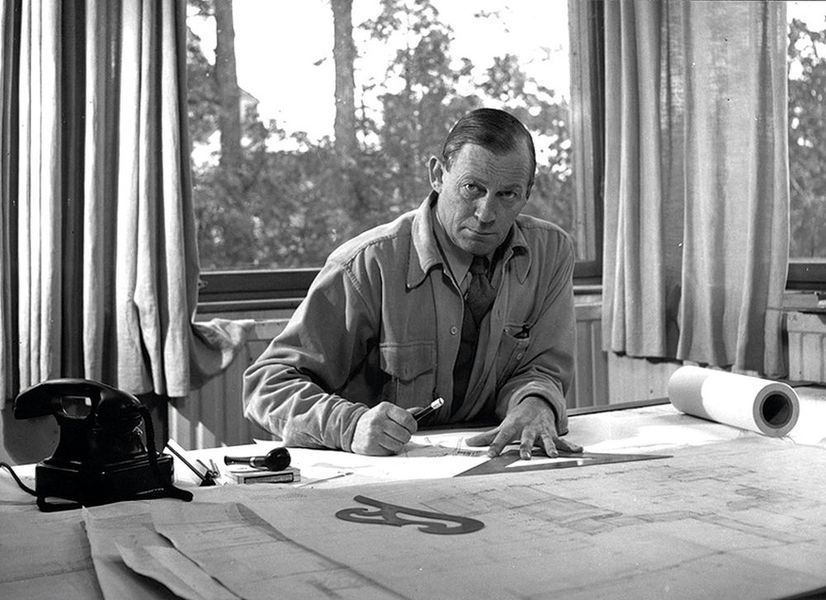

Authentication required
You must log in to post a comment.
Log in