A Cheery Architecture on a Tedious Plot
Fala Atelier adds a cheery architecture in an empty, small, limited, and sad plot. With the entire volume predefined, this architectural object tries to be ambitious, overly complex, and joyful, transforming the former sad plot into a more vibrant plot.
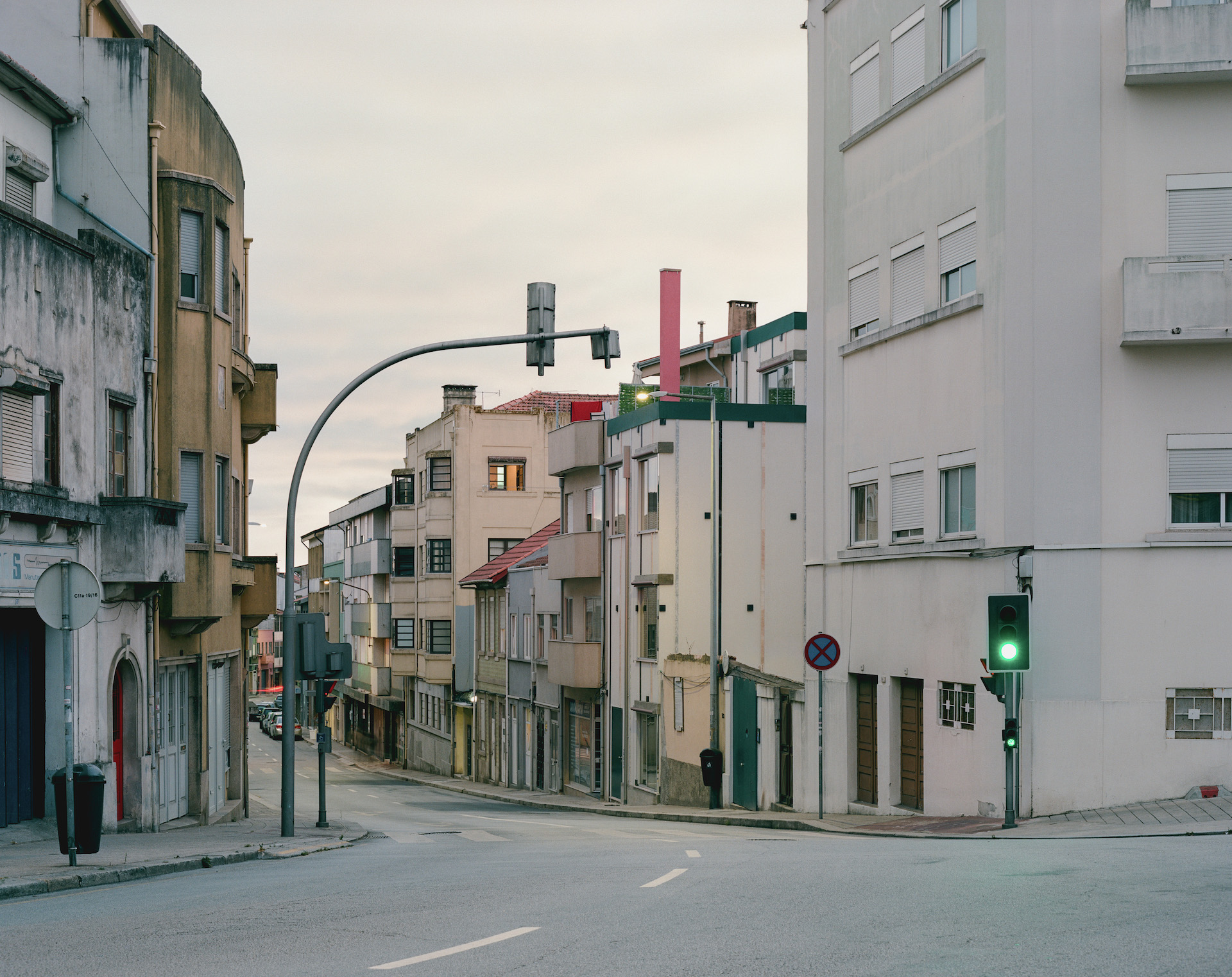 Fala Atelier adds cheery architecture in an empty, small, limited, and sad plot, Photo by Francisco Ascensao
Fala Atelier adds cheery architecture in an empty, small, limited, and sad plot, Photo by Francisco Ascensao
Starting from the unique staircase, designed in an uncommon way and graced with clean white tiles and terrazzo, a cheery atmosphere fills the hallway leading up to the upper floor. Its uncommon design nudges and reshapes the three apartments it serves, resulting in unique interior spaces. Taking on the intricate forms disrupted by slanted walls, stepped surfaces, and tilted ceilings, all spaces are systematically painted in blue.
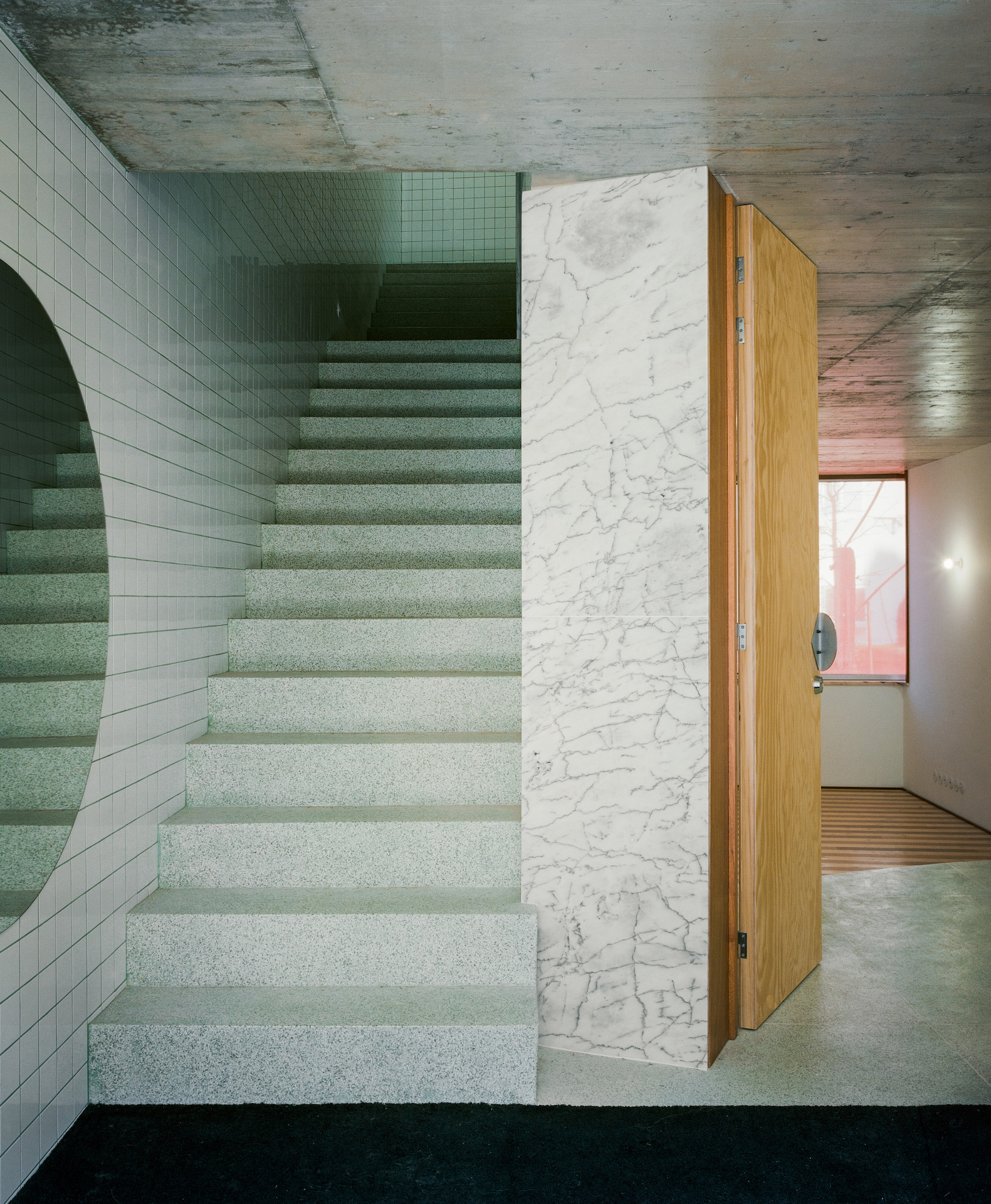 The unique staircase, designed in an uncommon way, Photo by Francisco Ascensao
The unique staircase, designed in an uncommon way, Photo by Francisco Ascensao
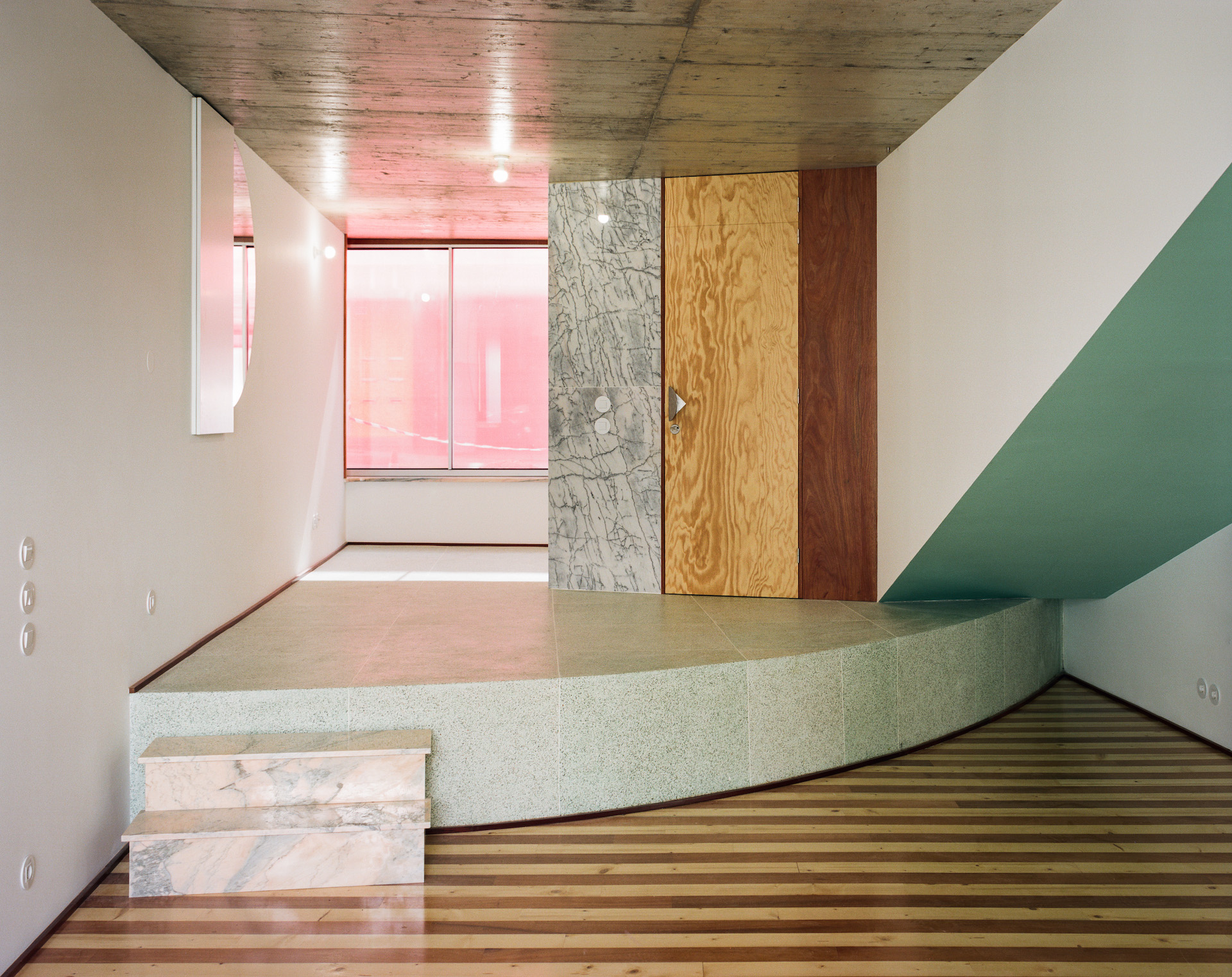 The interior is built from intricate forms disrupted by slanted walls, stepped surfaces, and tilted ceilings, Photo by Francisco Ascensao
The interior is built from intricate forms disrupted by slanted walls, stepped surfaces, and tilted ceilings, Photo by Francisco Ascensao
The intricating forms dance beautifully with the peculiar materials, elevating the cheery atmosphere in every corner. The concise yet full-of-character material palette was chosen based on the differentiation according to the project’s logic. The exposed concrete ceiling, stripped wooden floors, coats of blue, abundance of tiles, and terrazzo become a special feature that can’t be found elsewhere. The unsafe handrails for the circulation spaces, along with an occasional piece of marble and flirty mirror, try to wipe out the boundaries.
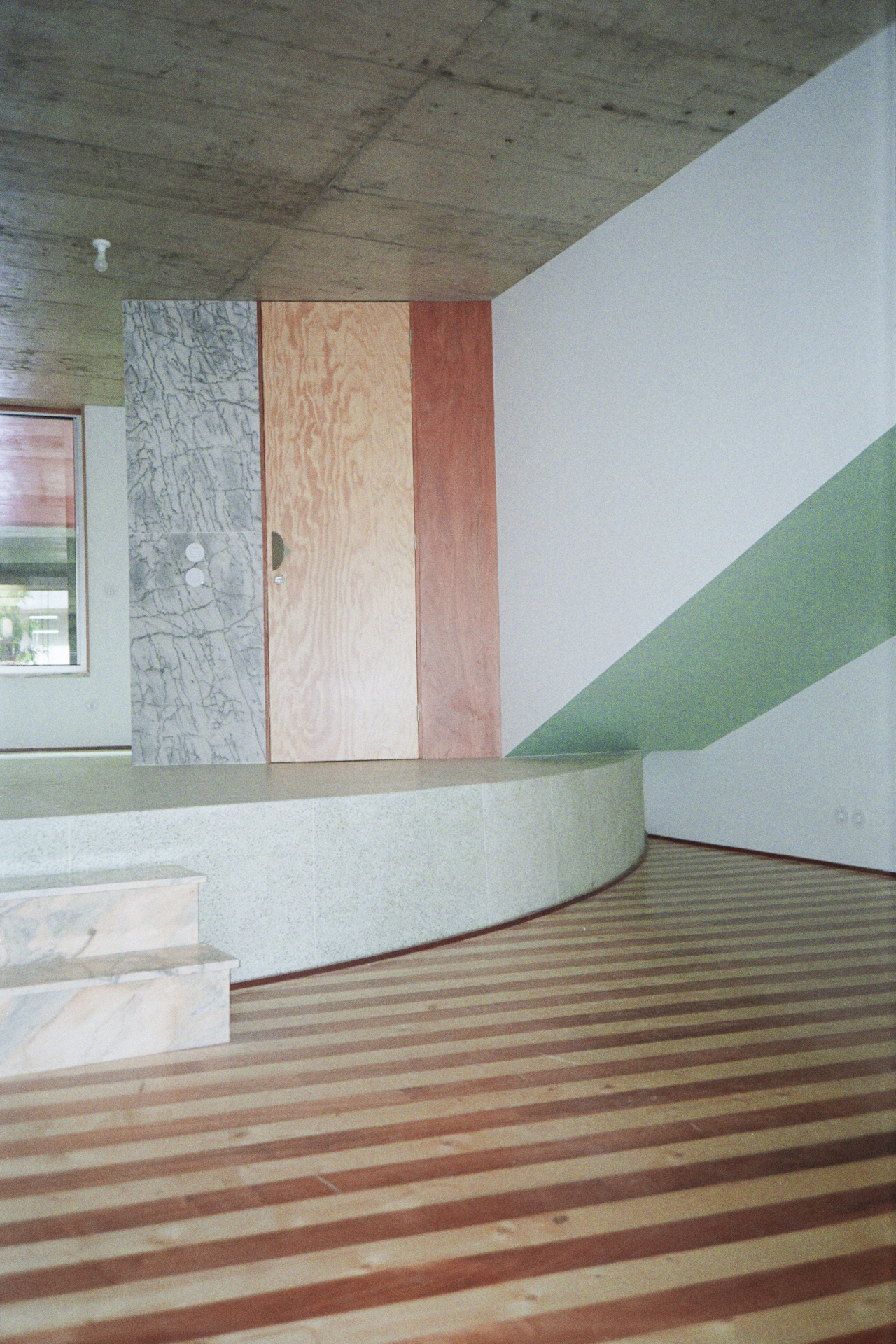 The intricating forms dance beautifully with the peculiar materials, Photo by Giulietta Margot
The intricating forms dance beautifully with the peculiar materials, Photo by Giulietta Margot
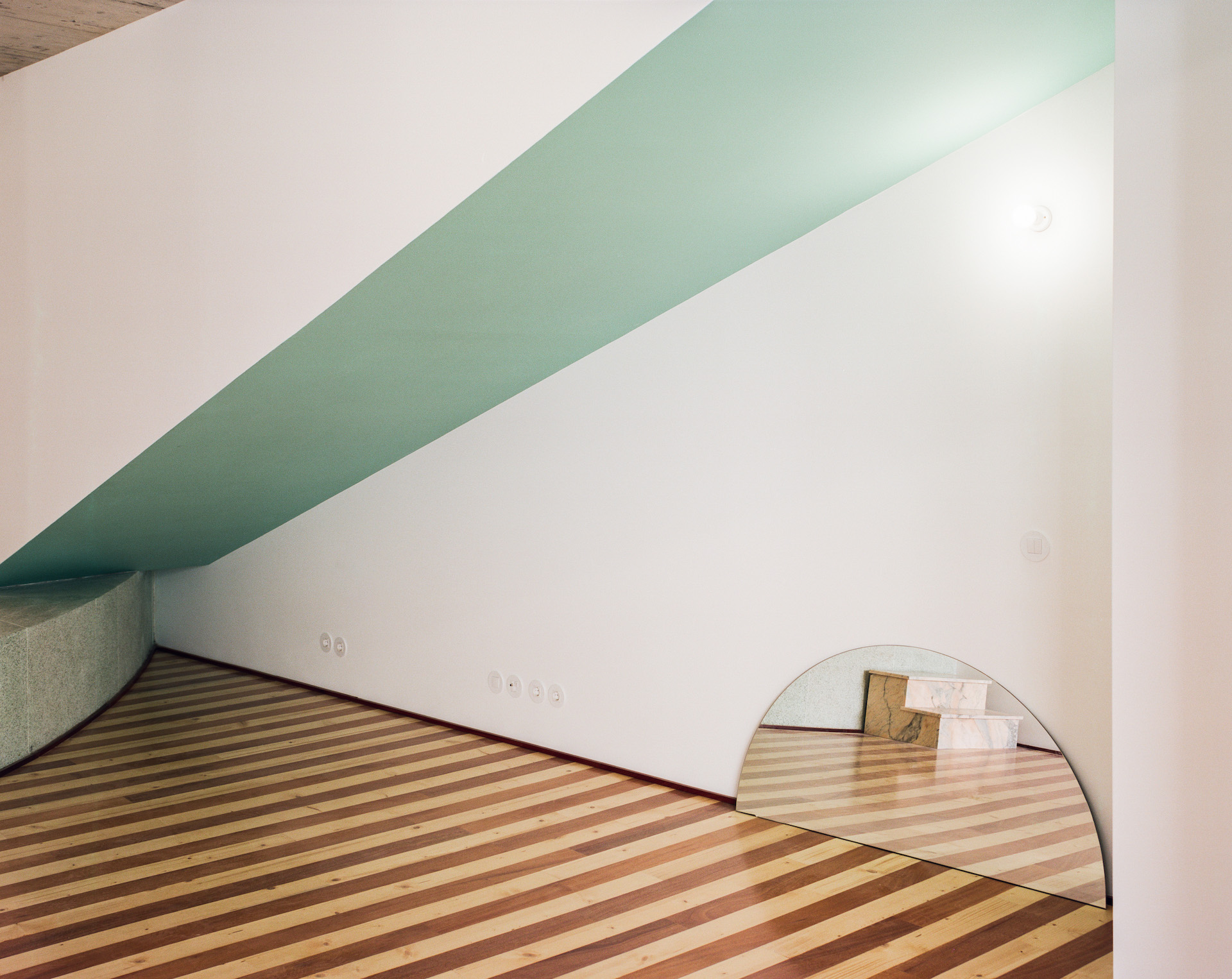 The stripped wooden floors, an abundance of tiles, and terrazzo become a special feature, Photo by Francisco Ascensao
The stripped wooden floors, an abundance of tiles, and terrazzo become a special feature, Photo by Francisco Ascensao
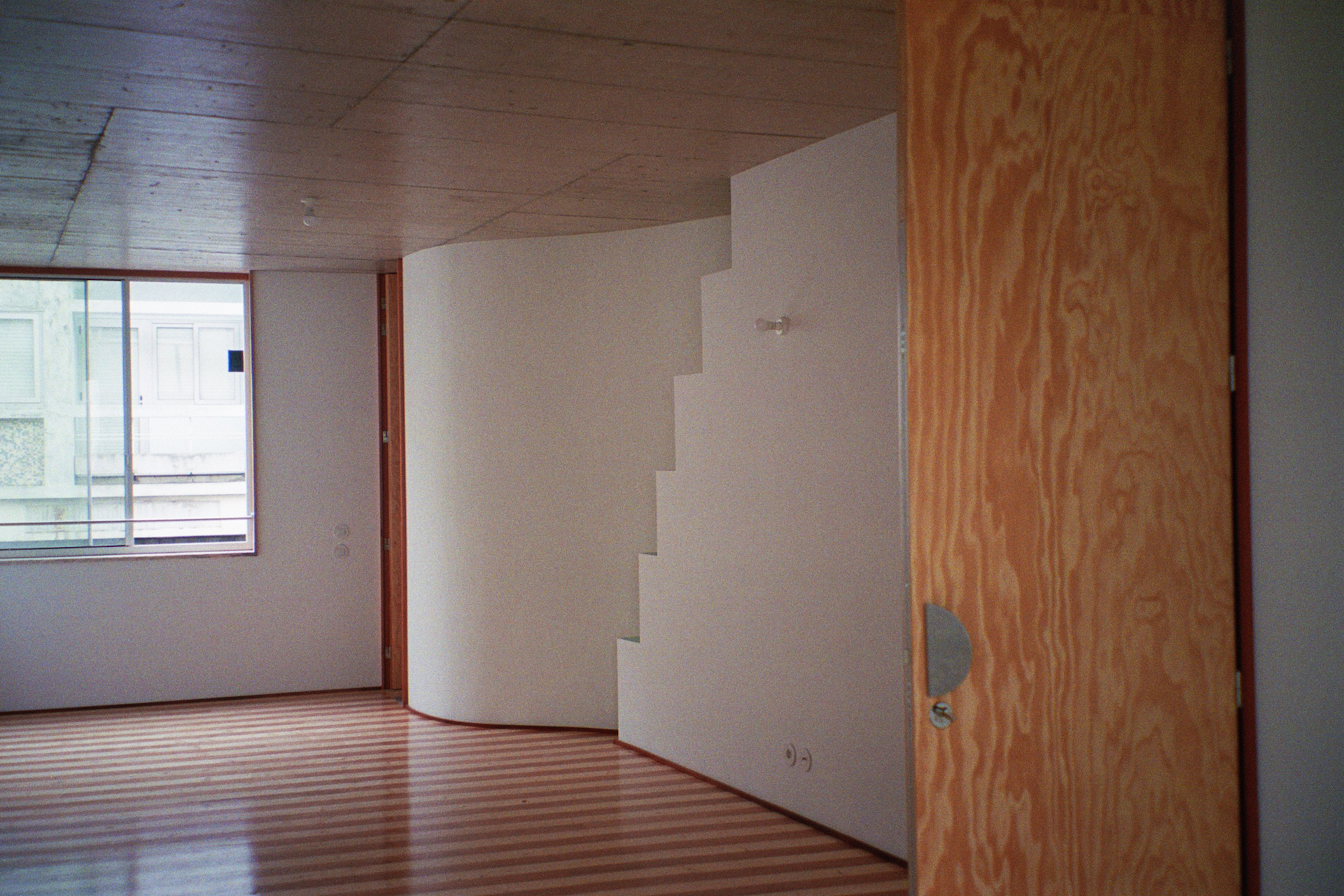 The stripped wooden floors create a cheery ambiance, Photo by Lera Samovich
The stripped wooden floors create a cheery ambiance, Photo by Lera Samovich
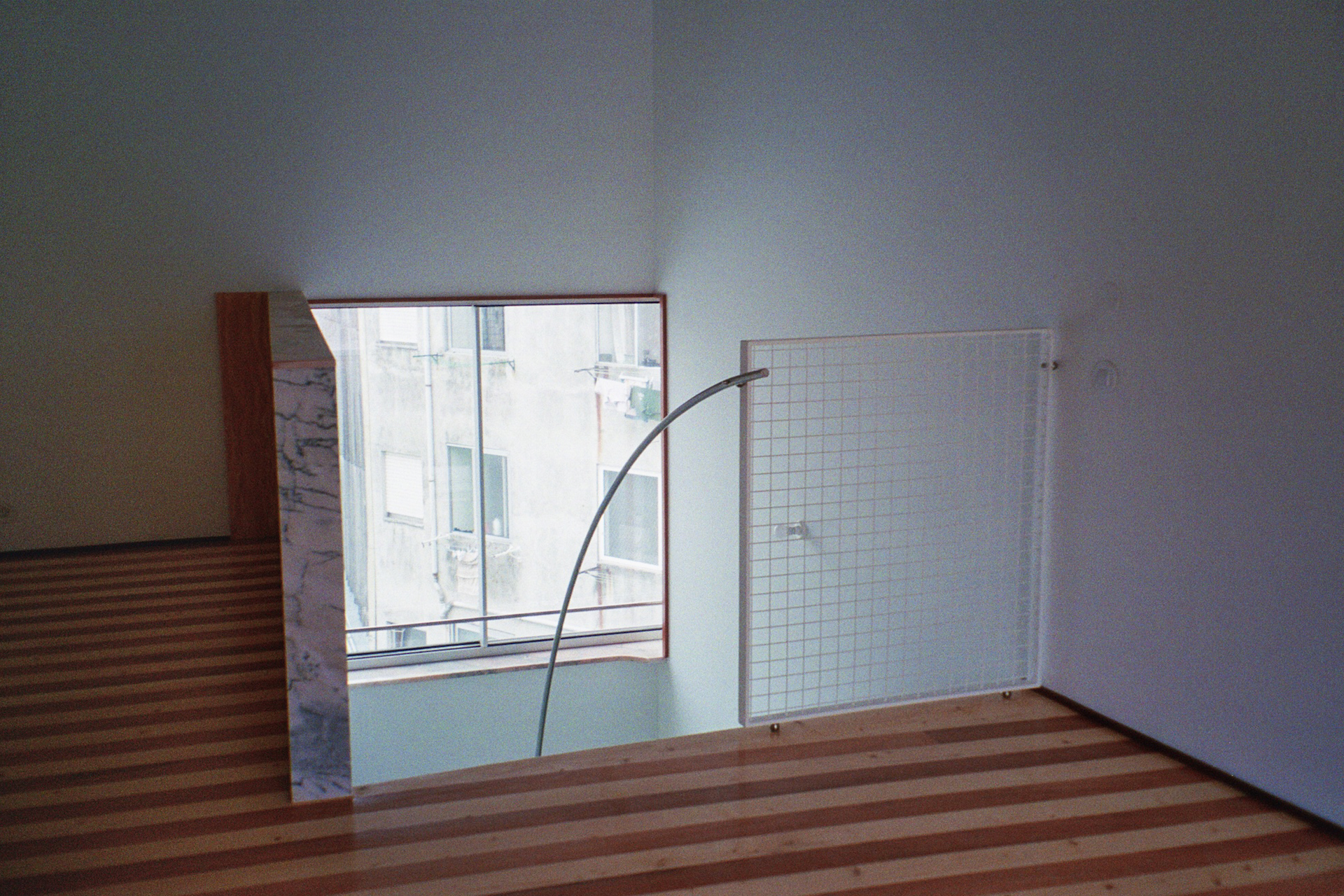
The unsafe handrails for the circulation spaces try to wipe out the boundaries, Photo by Lera Samovich
Designed with a similar concept, the cheeky white exterior is wrapped in two overlapping patterns of marble lines and dots, making this volume an exciting object. Extending to the long blind wall, these lines and dots pattern turns this volume into an atypical structure in a dense urban setting. A vertical row of identical square windows punctuates the narrow elevations, leaning towards the edge of the building, where the wall thickness is disguised with mirrors. Three slender pink chimneys and the blue band crown this small urban piece, adding a cheery touch to this architectural marvel.
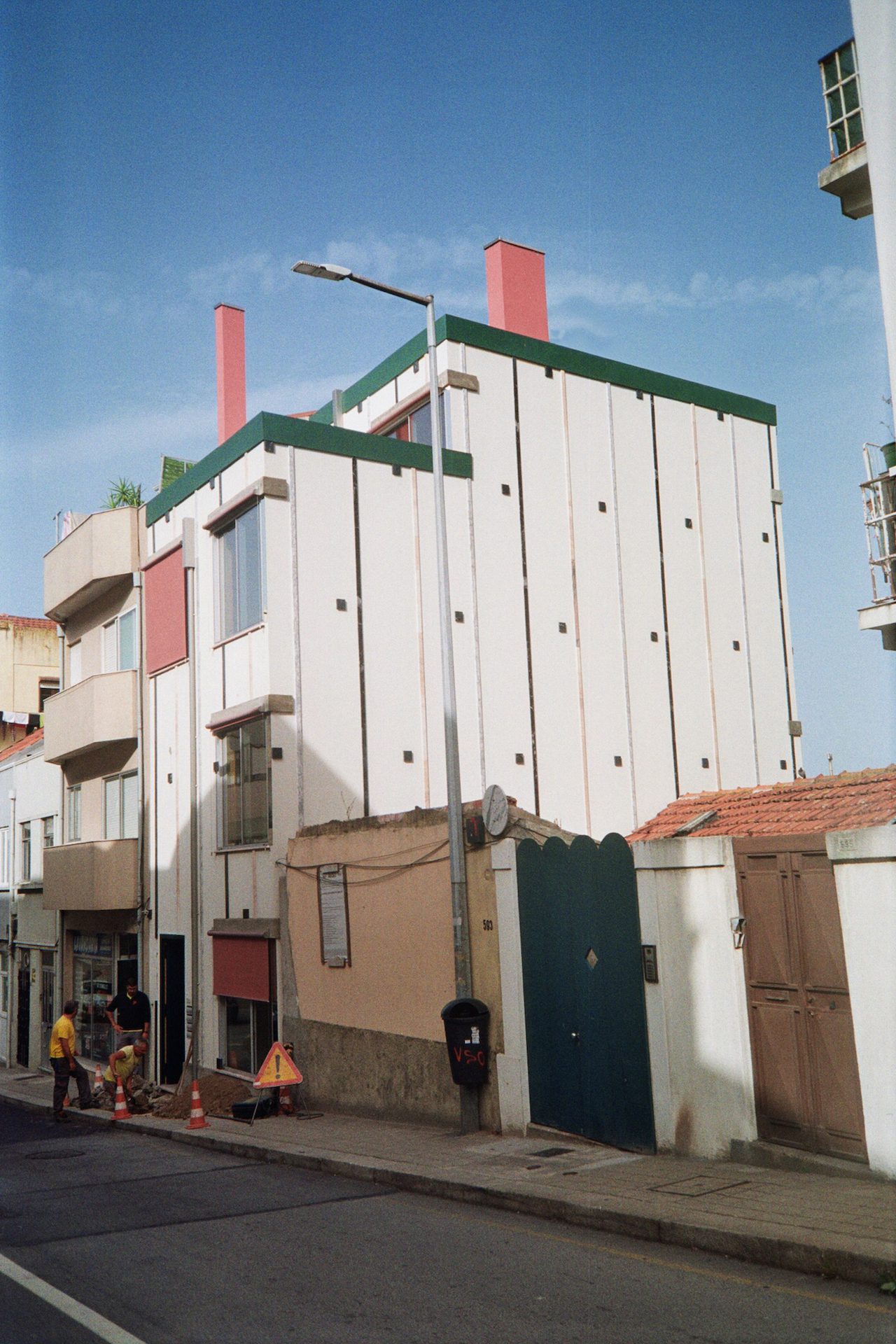 The cheeky white exterior is wrapped in two overlapping patterns of marble lines and dots, Photo by Giulietta Margot
The cheeky white exterior is wrapped in two overlapping patterns of marble lines and dots, Photo by Giulietta Margot
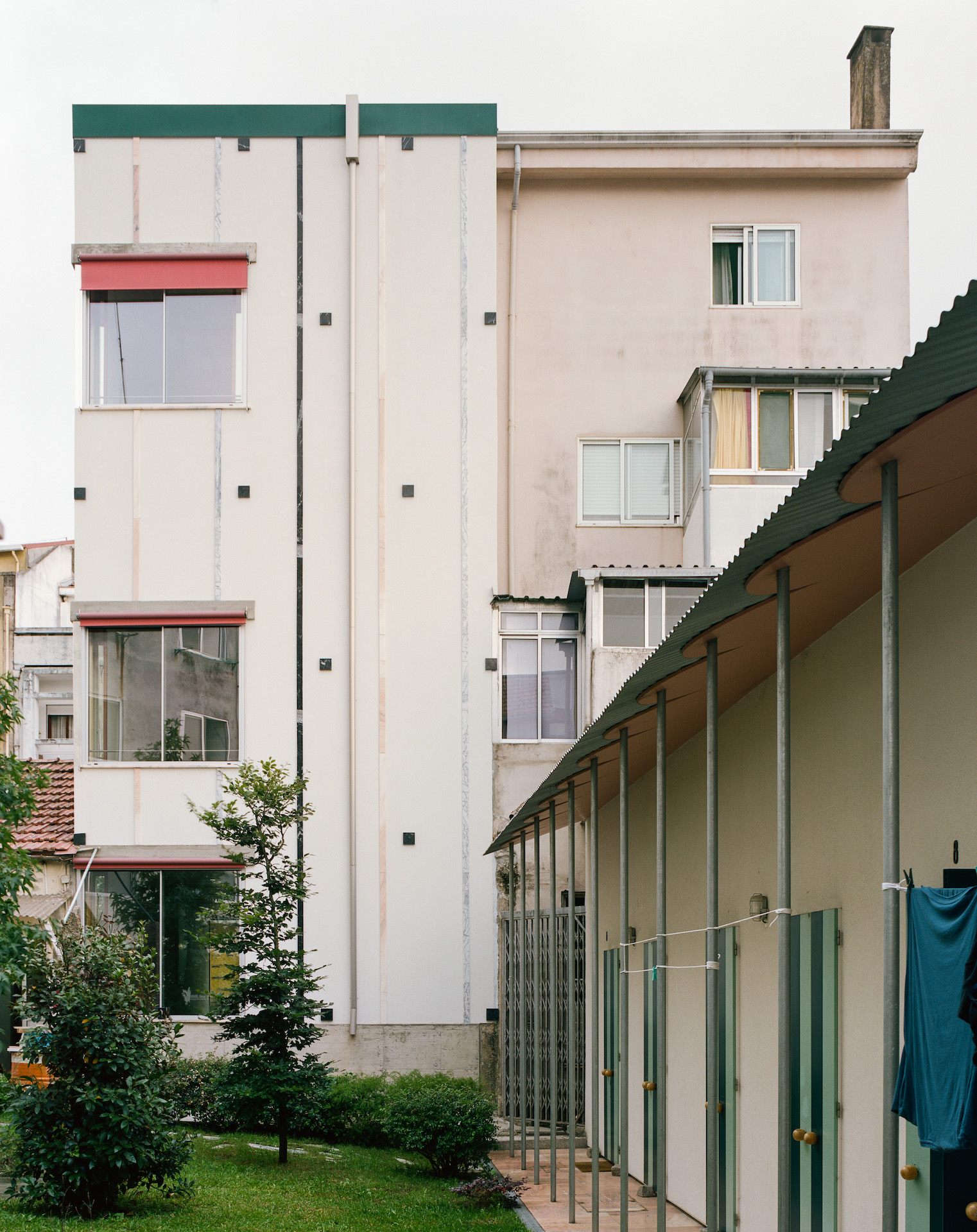 The cheeky white exterior is wrapped in two overlapping patterns of marble lines and dots, Photo by Francisco Ascensao
The cheeky white exterior is wrapped in two overlapping patterns of marble lines and dots, Photo by Francisco Ascensao

A cheery architecture on a tedious plot by Fala Atelier




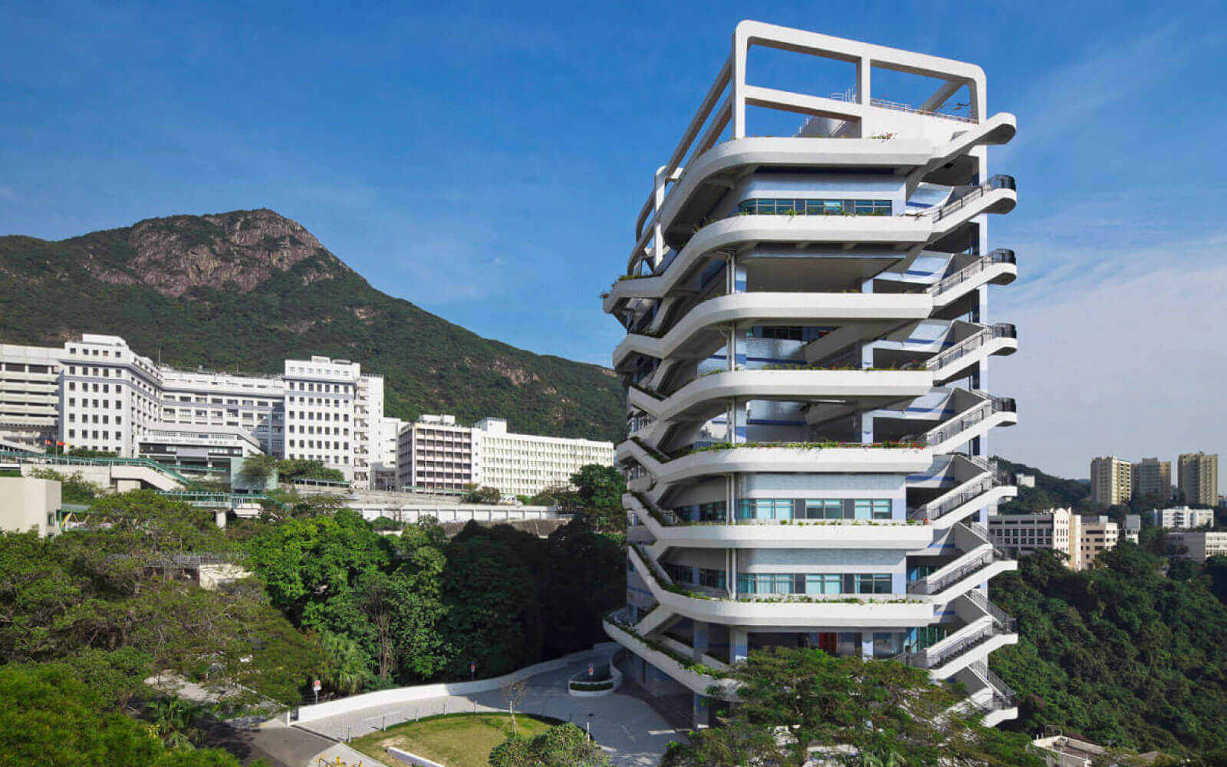
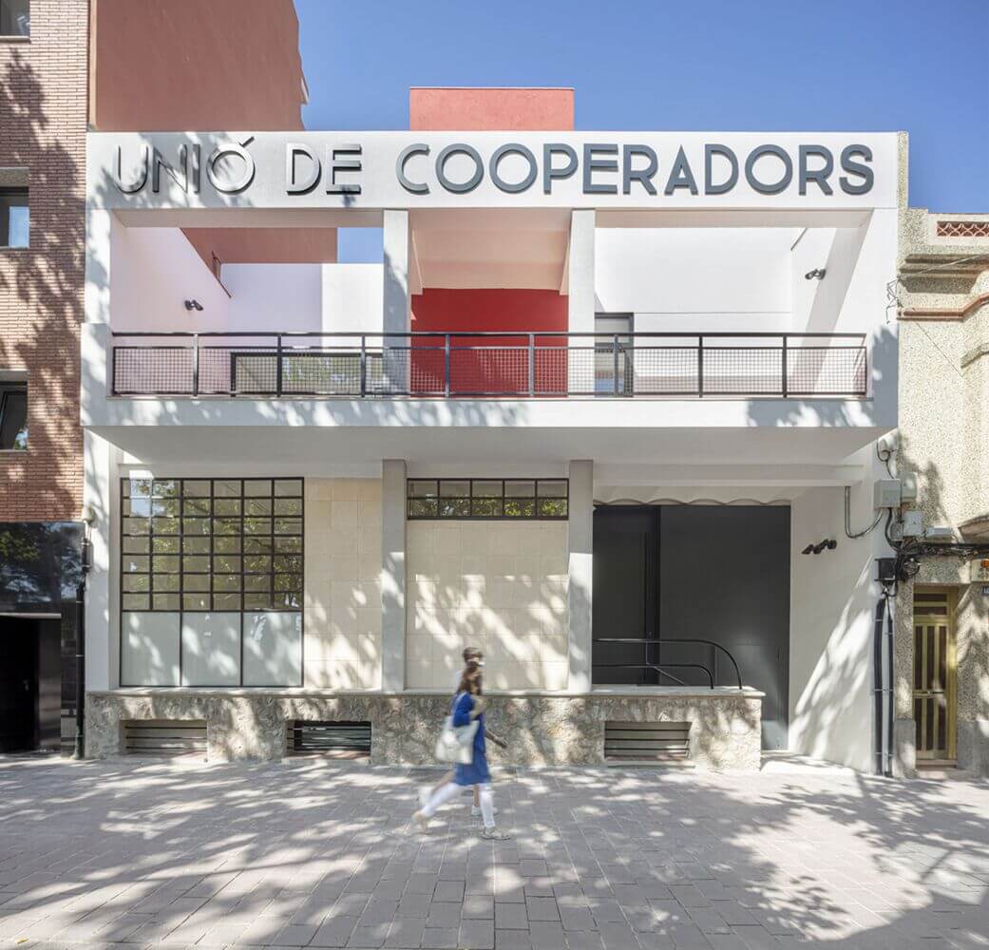
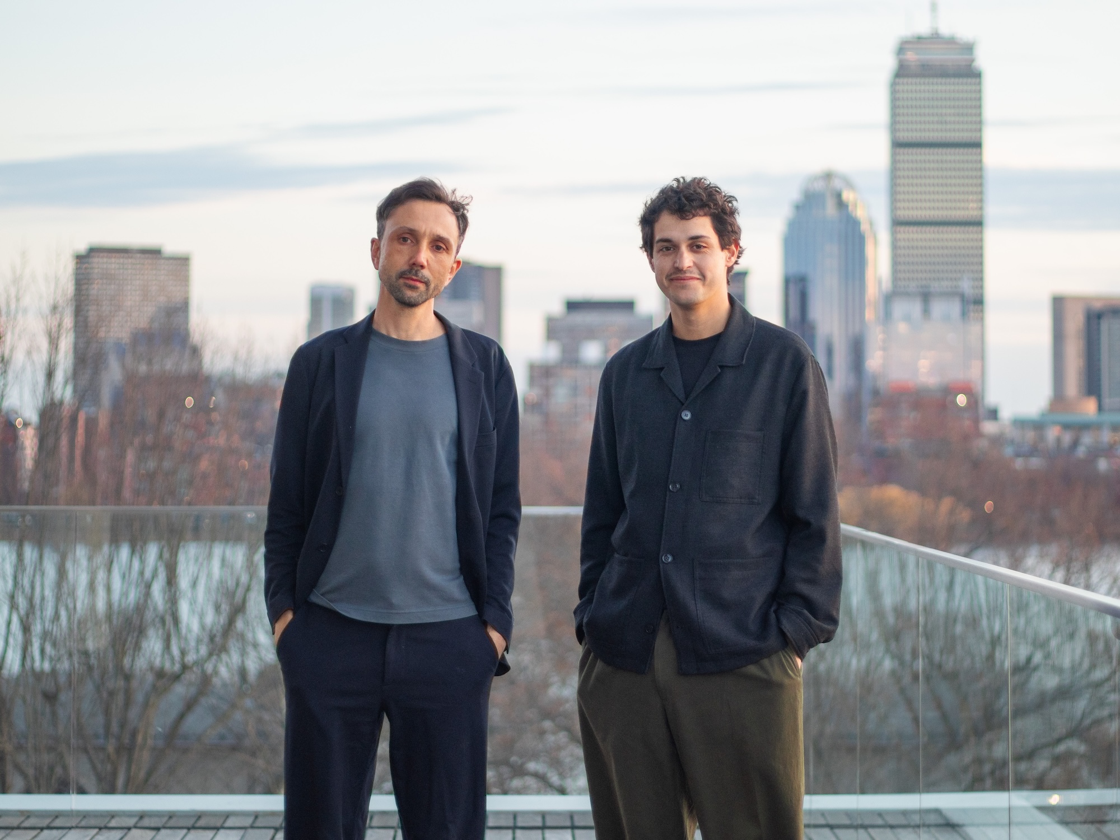


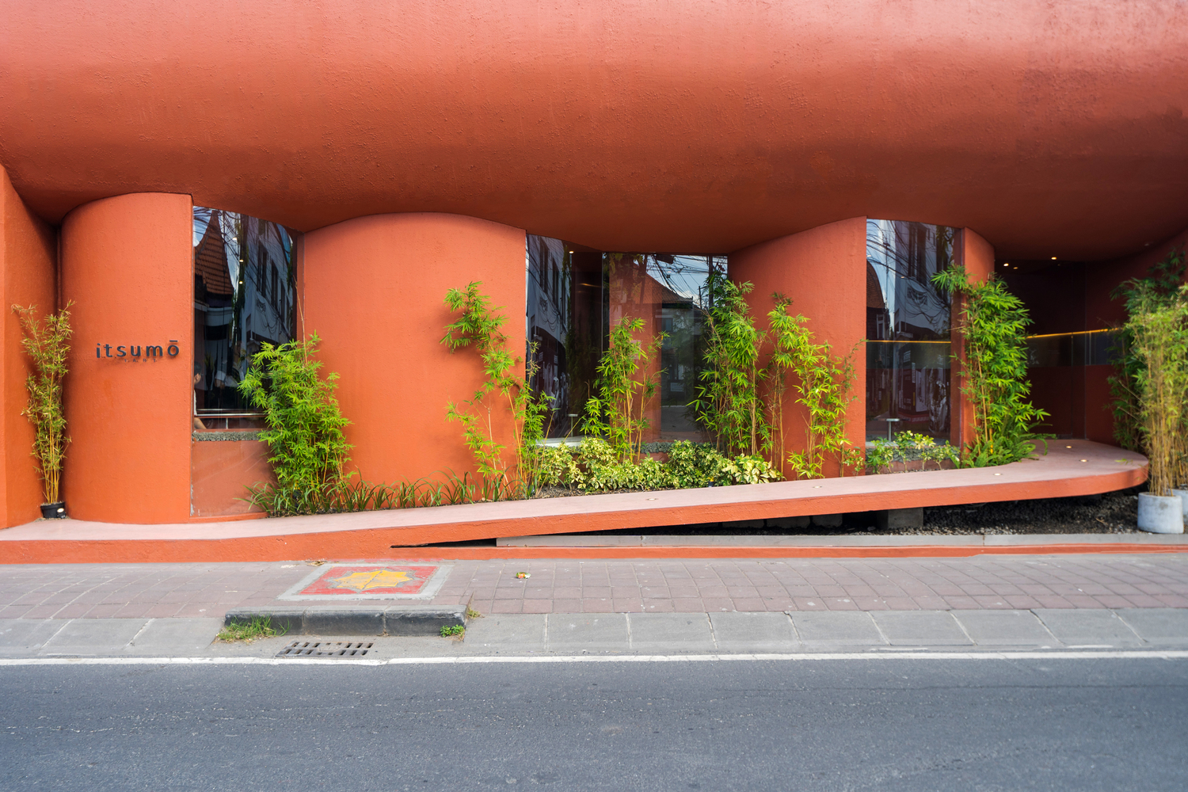
Authentication required
You must log in to post a comment.
Log in