Capalbio Barn House: A Shining Living Space in Tuscan Landscape
An elongated house with the addition of functional and attractive glass wall elements looks integrated with the Tuscan olive garden that stretches widely around it. Designed with an elongated layout with a monumental corridor leading to the swimming pool, Capalbio Barn House combines indoor and outdoor spaces to create a beautiful and cool living space.

Capalbio Barn House by Carola Vannini, Photo by Mattia Aquila
 Capalbio Barn House by Carola Vannini, Photo by Mattia Aquila
Capalbio Barn House by Carola Vannini, Photo by Mattia Aquila
Divided into two zones; day and night, this house is a one-story building that accommodates all the rooms in an elongated shape with a long corridor in the middle to create good circulation in the house. The Day Zone is intended as a center for activities during the day which accommodates the family room, kitchen, and lounge area on the terrace area, separated by thick walls which double as storage space.

Floorplan
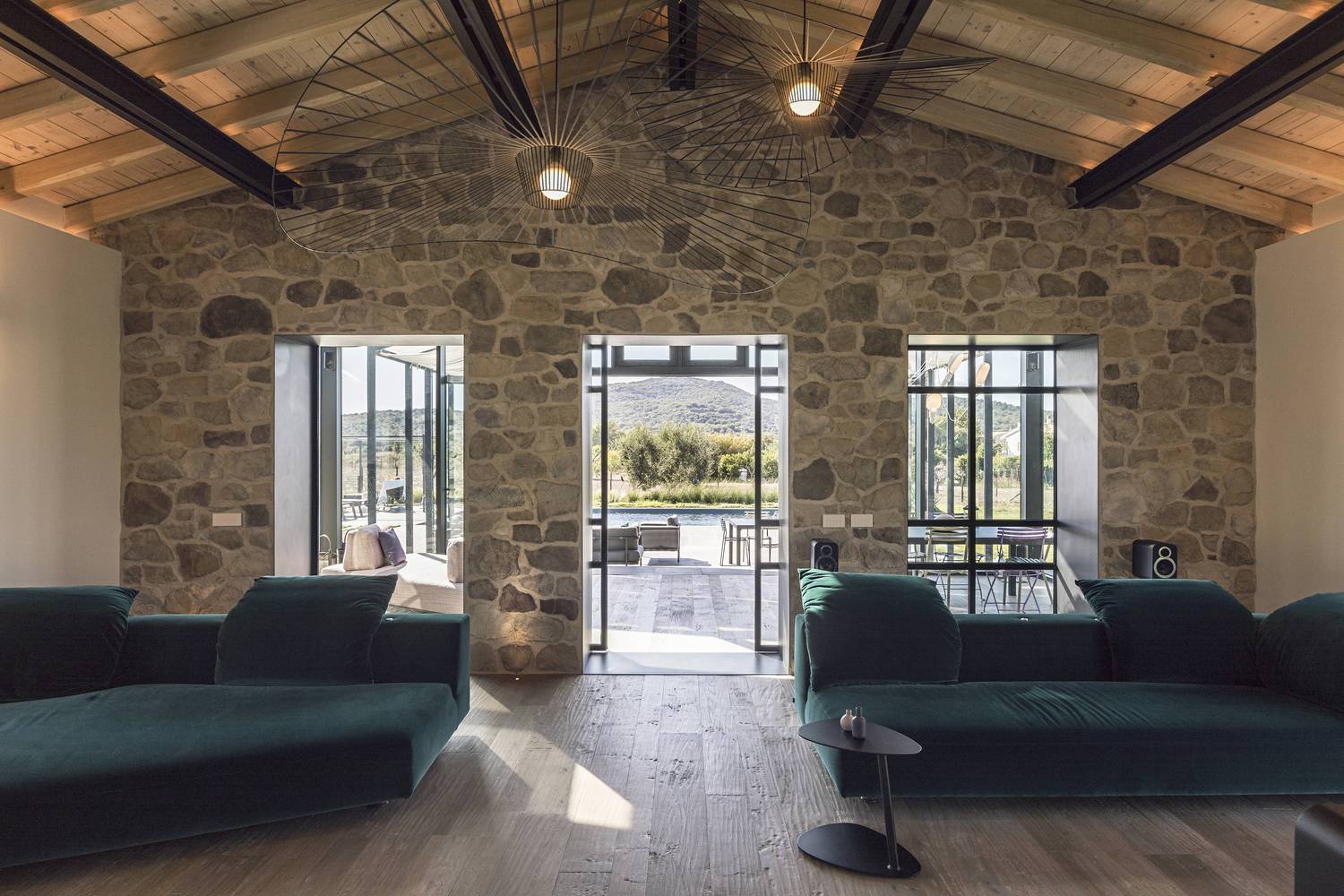 The living room, Photo by Mattia Aquila
The living room, Photo by Mattia Aquila

The kitchen, Photo by Mattia Aquila
 Terrace, Photo by Mattia Aquila
Terrace, Photo by Mattia Aquila
Meanwhile, the Night zone is intended as a center for activities at night or more precisely as a private area, accommodating bedrooms and bathrooms. The two bedrooms are on the right and left wings complete with a bathroom in each bedroom. The main bedroom is specially designed to face the garden and a long corridor that leads to the swimming pool area. This zone grouping is considered by taking into account the continuous movement of user activities, both from night to day zones and vice versa, to increase optimization of the flow of user activity movements.
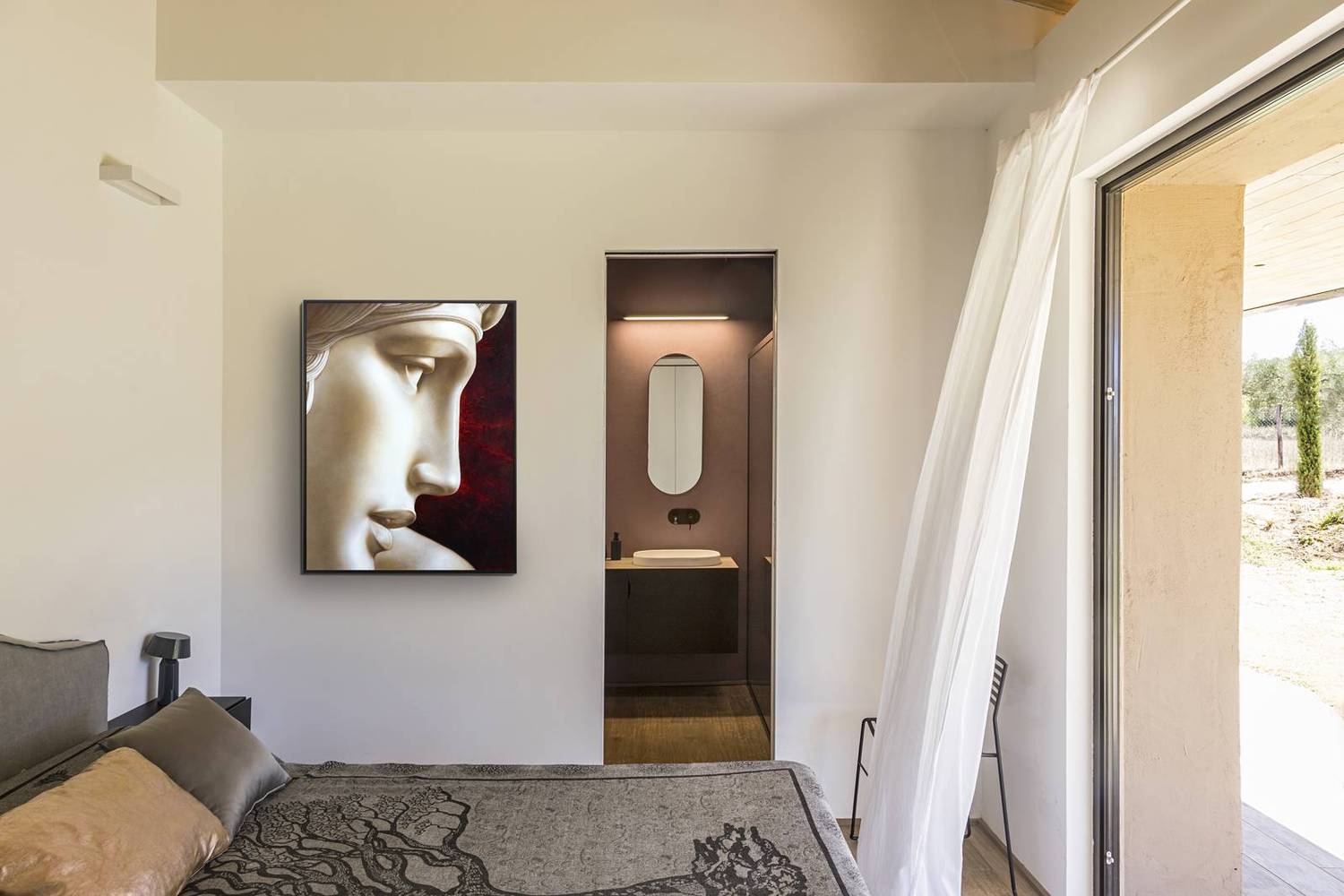 Master bedroom, Photo by Mattia Aquila
Master bedroom, Photo by Mattia Aquila
 The wooden porch leads to the swimming pool, Photo by Mattia Aquila
The wooden porch leads to the swimming pool, Photo by Mattia Aquila
To unite the indoor and outdoor areas, the architect, Carola Vannini, added an open and closed glass canopy at the front of the house. Under an open canopy with white cloth accents decorating the ceiling, there are chairs and tables with unique and beautiful designs placed neatly by the swimming pool. Meanwhile, parallel to the open canopy at the front, there is a kind of greenhouse that is integrated with the core of the house which is also intended as a relaxing space as well as a transition space between the outside and inside.
 The pergola and the glass house connect the house with the swimming pool, Photo by Mattia Aquila
The pergola and the glass house connect the house with the swimming pool, Photo by Mattia Aquila
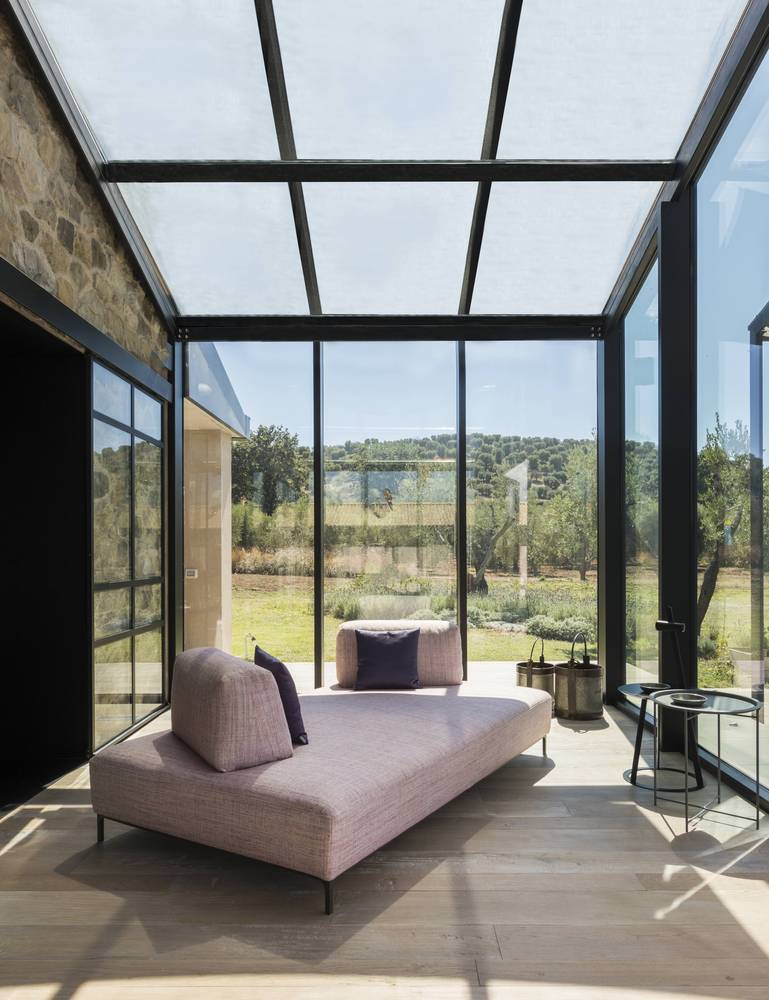
The glass house provides a cozy relaxing area, Photo by Mattia Aquila
In contrast to the front of the house which is filled with glass structures, the inside of the house is decorated with white plaster walls and natural stone walls which look minimalist and clean. Wood material was chosen as the floor surface material in all corners of the room to create harmony with the garden landscape. Decorated with black and turquoise blue furniture, the interior of this house looks modern and full of artistic value. With a glass structure that increases the aesthetic value of the house, the Capalbio Barn House becomes a work of architectural art that not only emphasizes modernity but also brings harmony between the building and the surrounding environment.
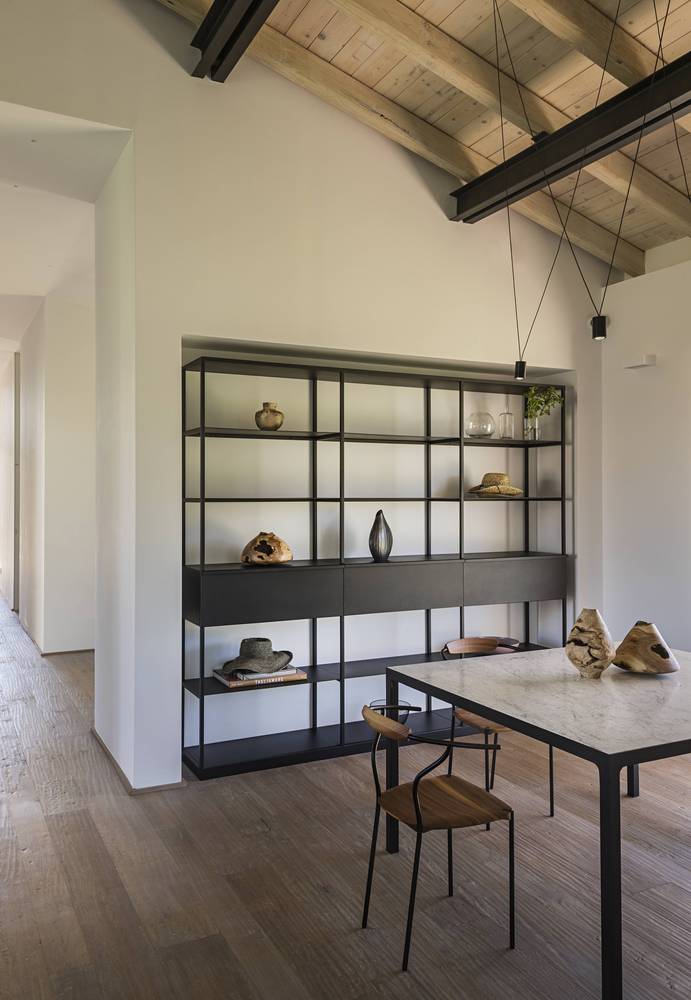
The interior is accentuated with wood material and black furniture, Photo by Mattia Aquila

Adorned with black and turquoise blue furniture, the modern and artistic value fills the entire house, Photo by Mattia Aquila
 Siteplan
Siteplan

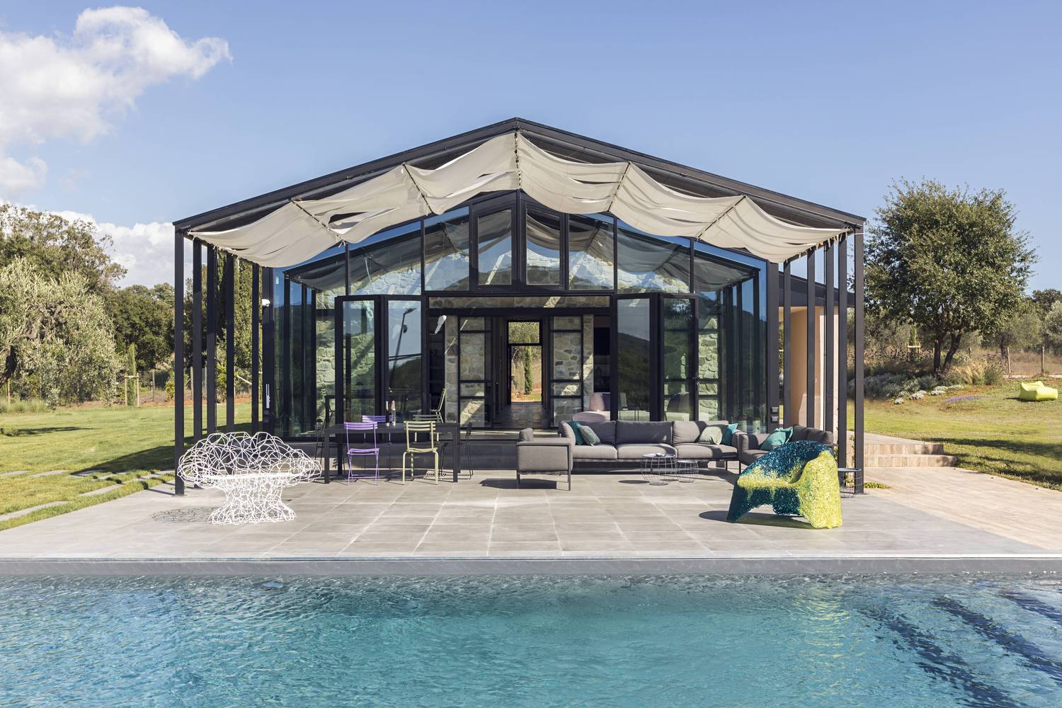


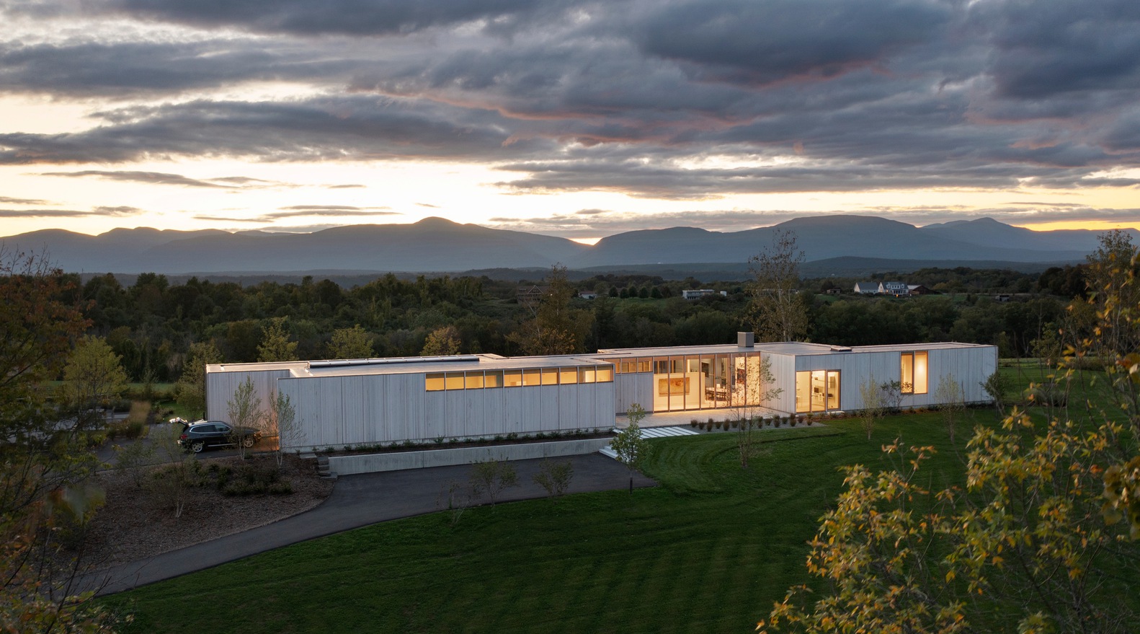
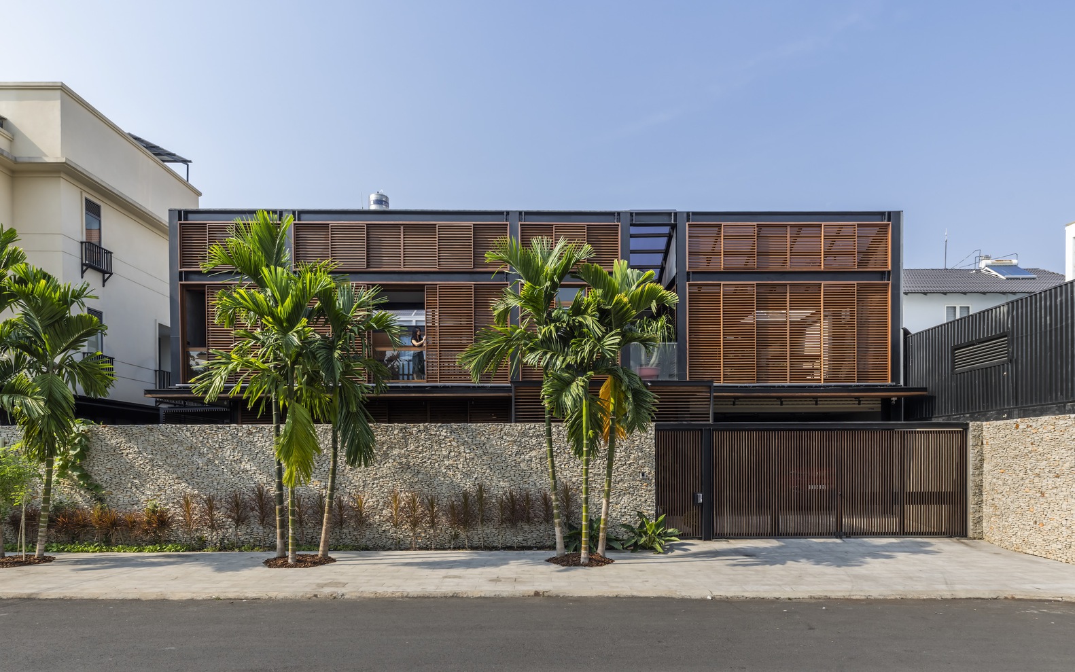
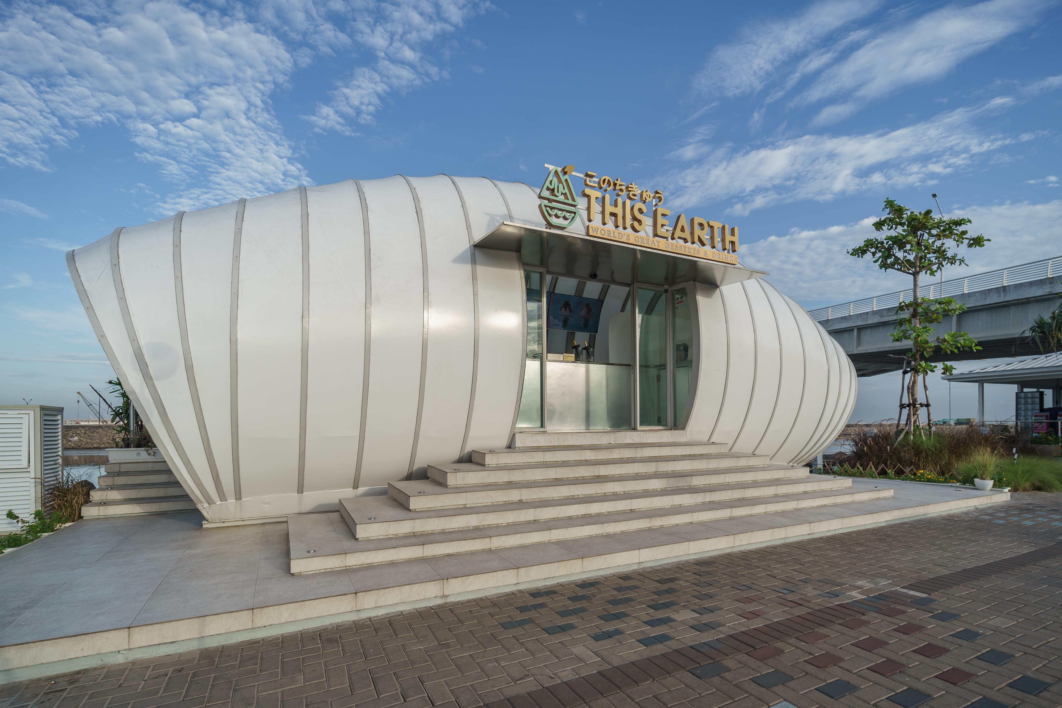
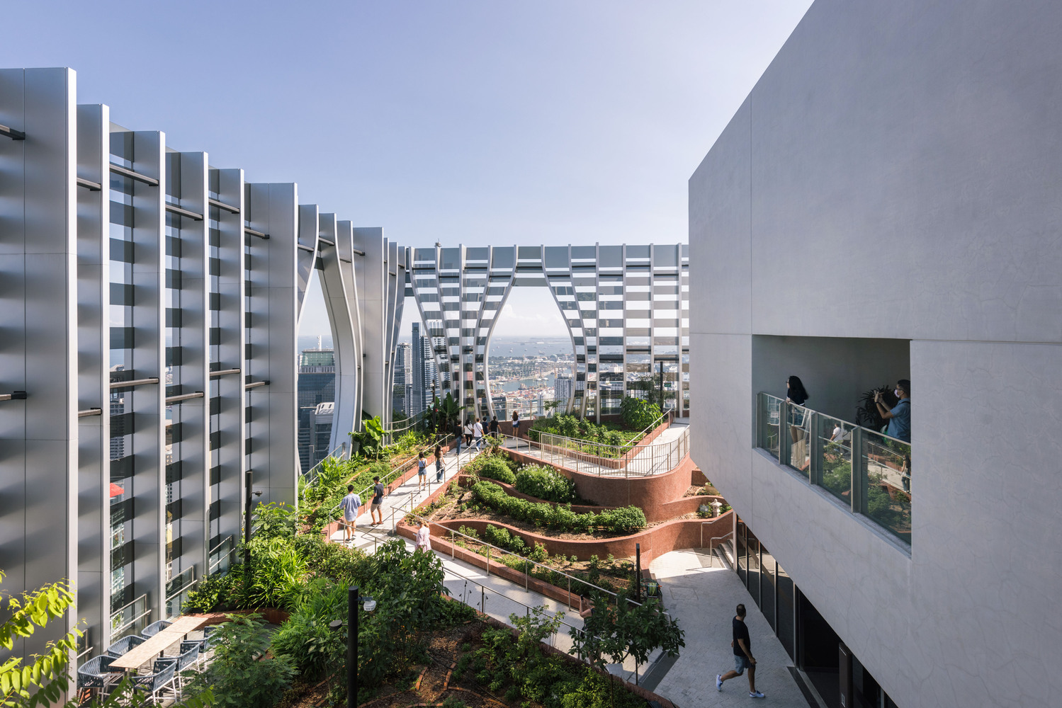


Authentication required
You must log in to post a comment.
Log in