The Plus, A Green Manufacturing Factory Amidst the Norwegian Woodland
Furniture Vestre built a furniture factory located in the middle of the Norwegian forest far from industrial areas. The Plus was set in the middle of a timber forest away from the industrial estate but close to the village of Magnor close to the Swedish border. The factory was designed by BIG Architecture, they created a design adapted to the woodland environment of Norway. Green roof features and the use of solar panels are applied to the building to reduce emissions while pursuing a sustainable industrial plant.
 the plus is in the middle of a wood forest far from industrial areas
the plus is in the middle of a wood forest far from industrial areas
BIG Architect made a breakthrough by using an energy-efficient strategy combined with a lean building design and using robots in manufacturing. It can reduce energy consumption by 90% compared to a typical factory. In addition, most of the construction of The Plus factory buildings uses PEFC certified laminated wood. The top view of the building consists of 4 wings and each wing has a different function.
 the use of robots in the process of making furniture
the use of robots in the process of making furniture
 use of glass in building enclosures
use of glass in building enclosures
The facade of the building uses materials such as wood with a dark brown color so that it blends in with the color of the surrounding tree trunks. On each side of the building's wings, there is a fairly dominant use of material, namely glass. This is intended so that the community can be closer to the furniture production process from beginning to end.
 building facade that blends with the surrounding trees
building facade that blends with the surrounding trees
In the center of the building, a square roof has a circular hole in the middle. There was a circular staircase in the hole supported by reinforced steel beams, it was directly adjacent to the glazed office area and centered on a single Norwegian Maple tree. In addition, in each wing of the building behind the inner walls, there was a hidden space that is used to reprocess production waste for recycling and reuse.
 a single Norwegian maple tree is at the center of the circular staircase in the center hole of the building
a single Norwegian maple tree is at the center of the circular staircase in the center hole of the building
The color applied to the facade of the building can reflect the beauty of the forest that is still maintained even though there is a building in the middle. Recycling innovation that is placed behind the walls of each wing of the building is a creative thing that is not exposed from the outside, but from the inside, it is highly utilized for a sustainable process to reduce production waste.
 the central area of the building which has 4 branching wings
the central area of the building which has 4 branching wings
 one view from the wing of the building to the center of the building
one view from the wing of the building to the center of the building
 wood factory floor plan
wood factory floor plan

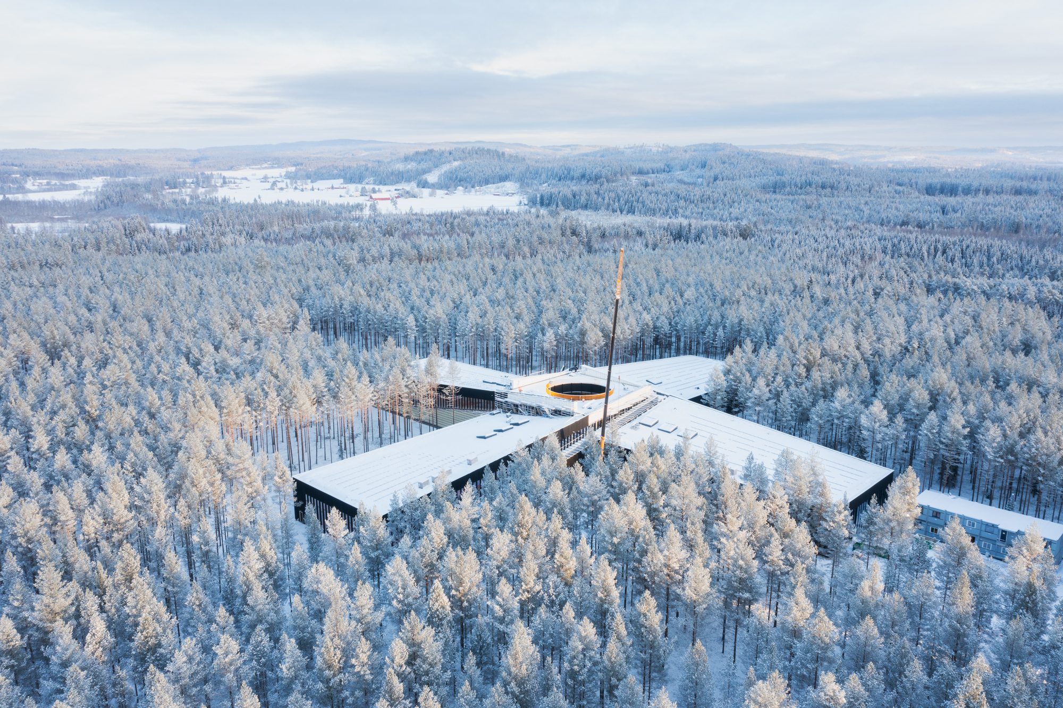


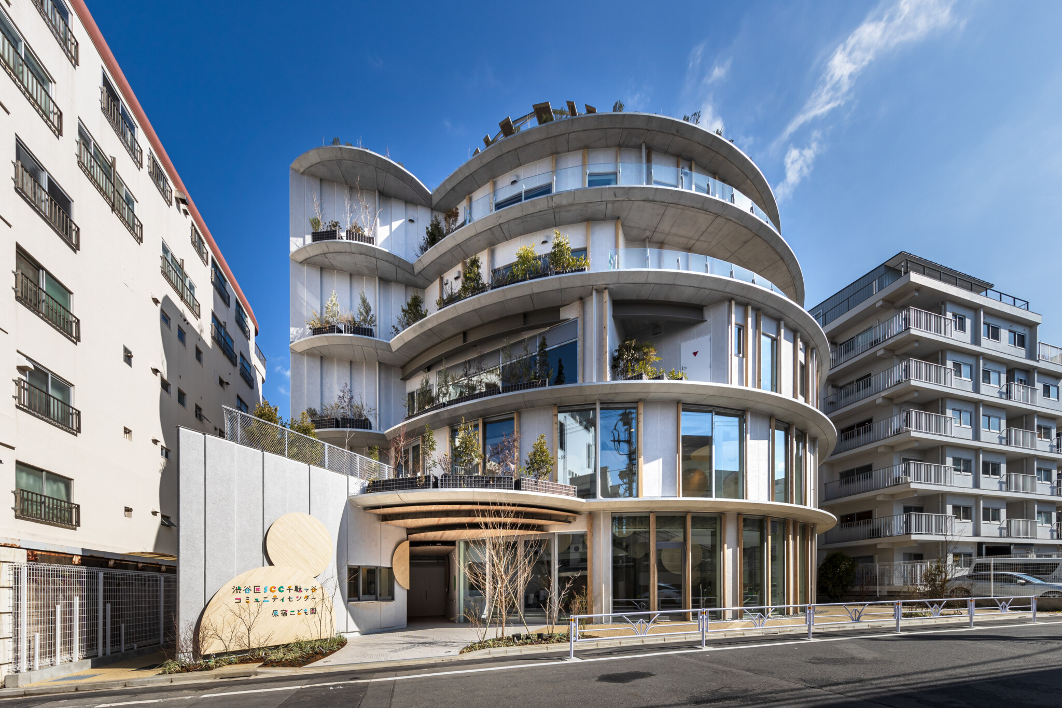
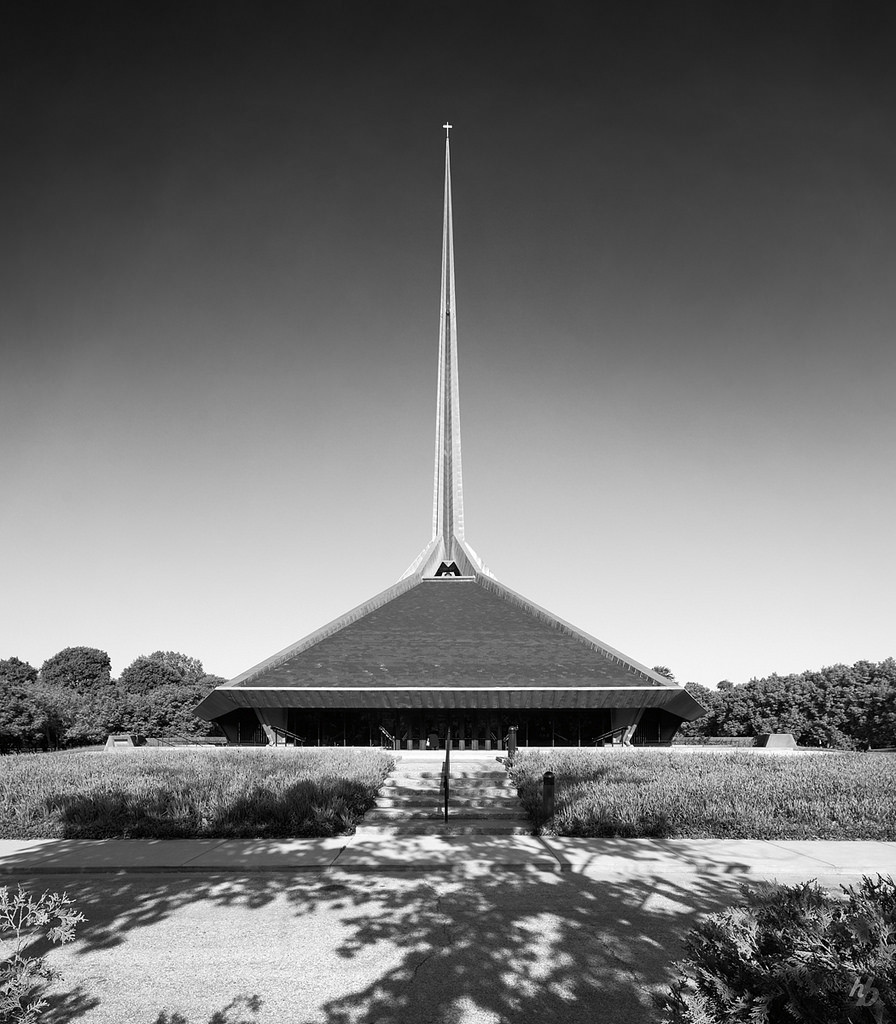
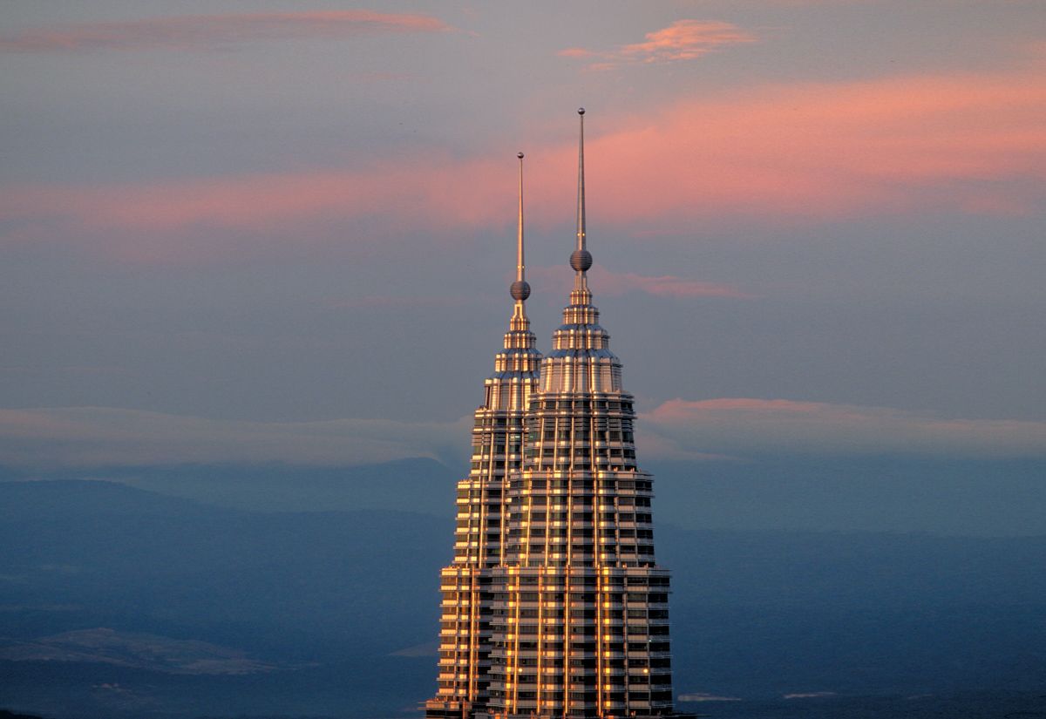

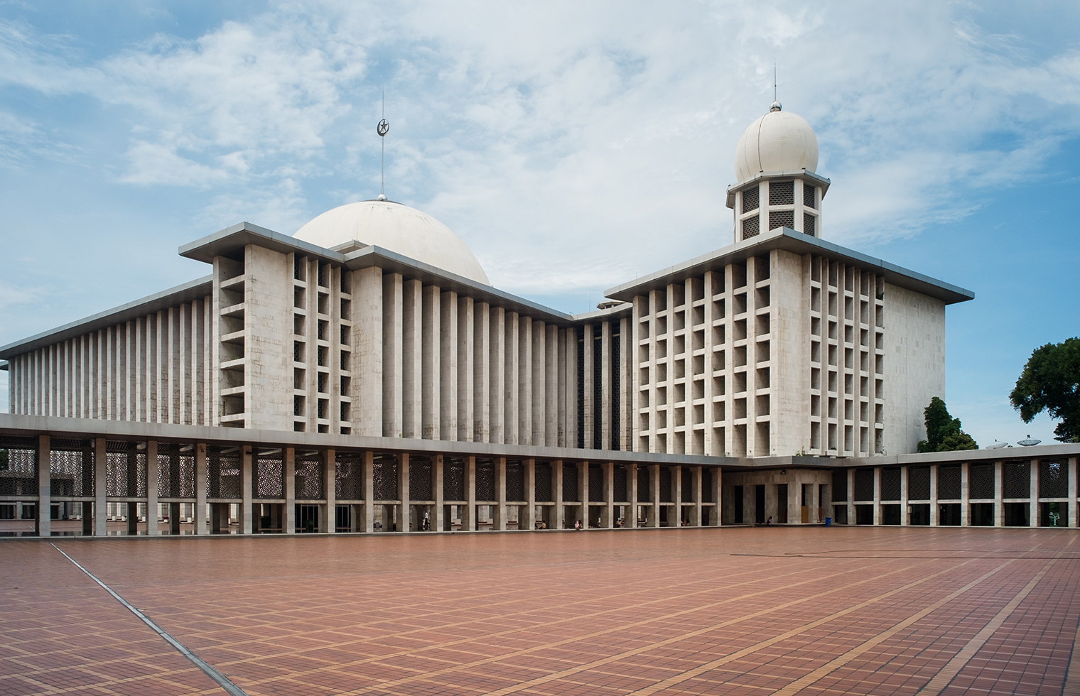
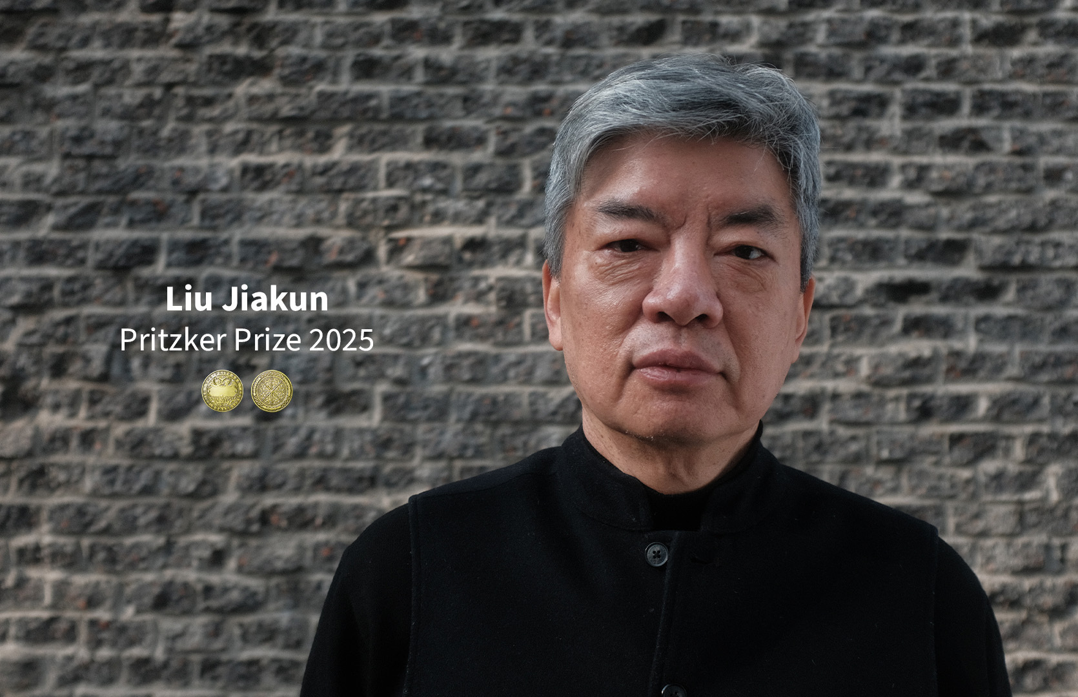
Authentication required
You must log in to post a comment.
Log in