Sertão Portinari: An Interpretation of the Brazilian Wilderness
Sertão Portinari is a temporary installation by Nildo Jose Arquiteture that is part of the CASACOR Sao Paulo 2022 event. This year Nildo Jose Arquiteture showcased a space of 250 square meters consisting of a living room, lounge, kitchen, dining room, and a master room that also complements the needs of the space.
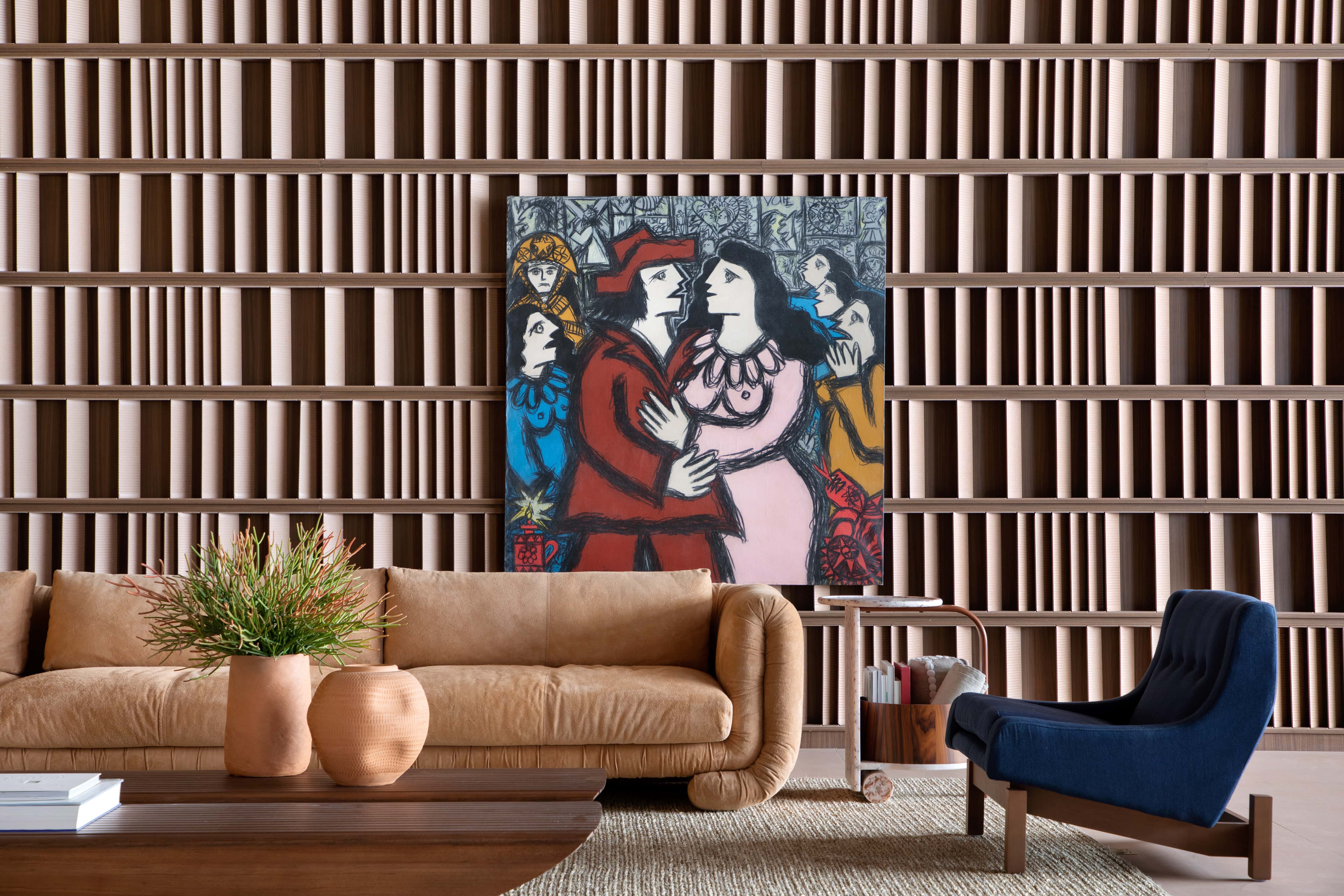 (Sertão Portinari by Nildo Jose Arquiteture)
(Sertão Portinari by Nildo Jose Arquiteture)
Nildo Jose Arquiteture has blended outback simplicity and elegance into its interior design. The design is inspired by the simplicity of the interior of one of the regions near the wilderness in Brazil. This can be seen from the use of clay and wood which creates aesthetic value in the interior of Sertão Portinari.
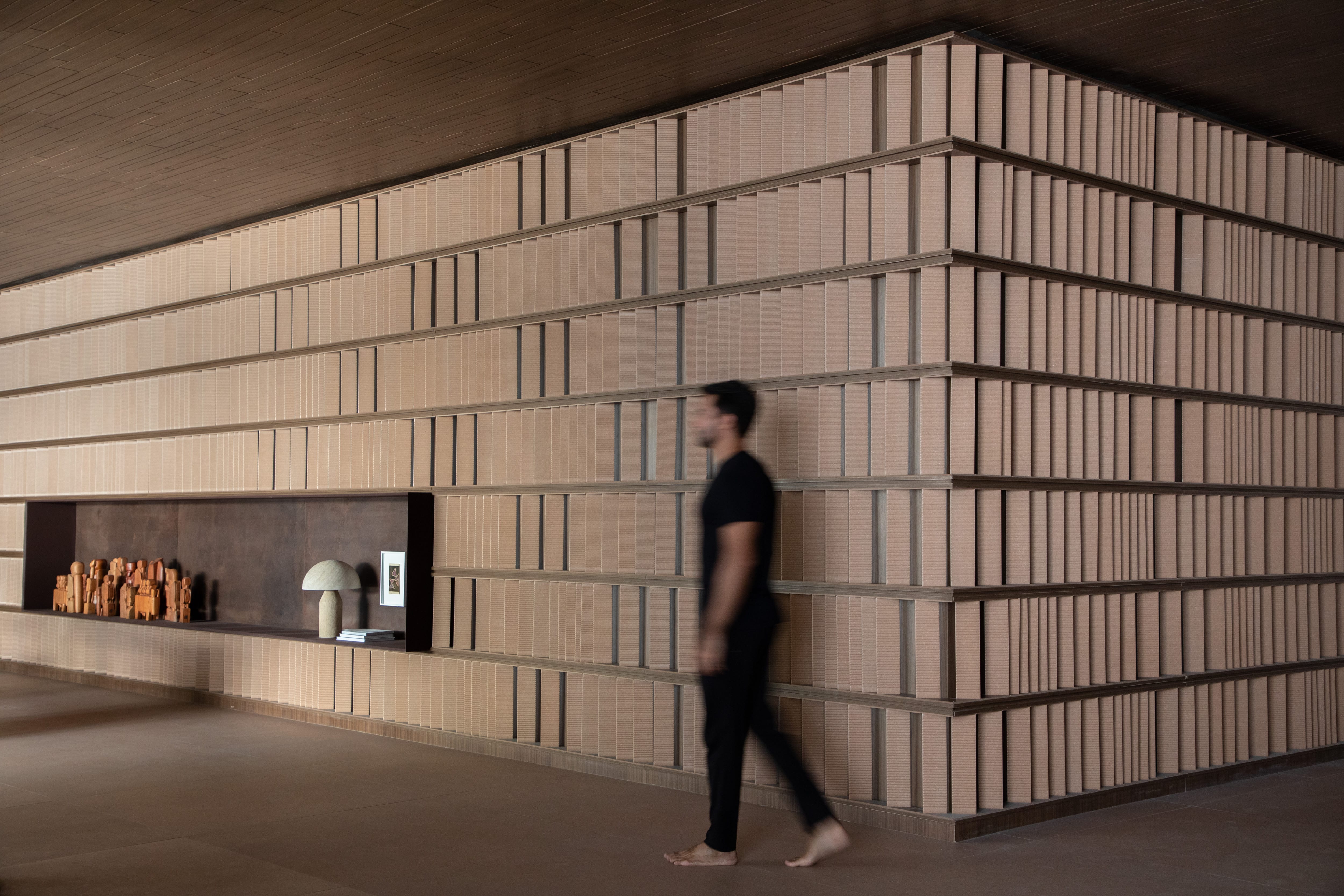 (The wall structure is made of clay and wood)
(The wall structure is made of clay and wood)
Upon entering Sertão Portinari, visitors will pass through a thin foyer, contrasting with the interior dominated by the color of the ground. Then, through the visuals, they will be greeted with elegance and the charm of simplicity from the Brazilian interior. To strengthen the atmosphere of Brazil's hinterland, Nildo Jose Arquiteture added Mandacaru, a typical Brazilian plant that also welcomes visitors.
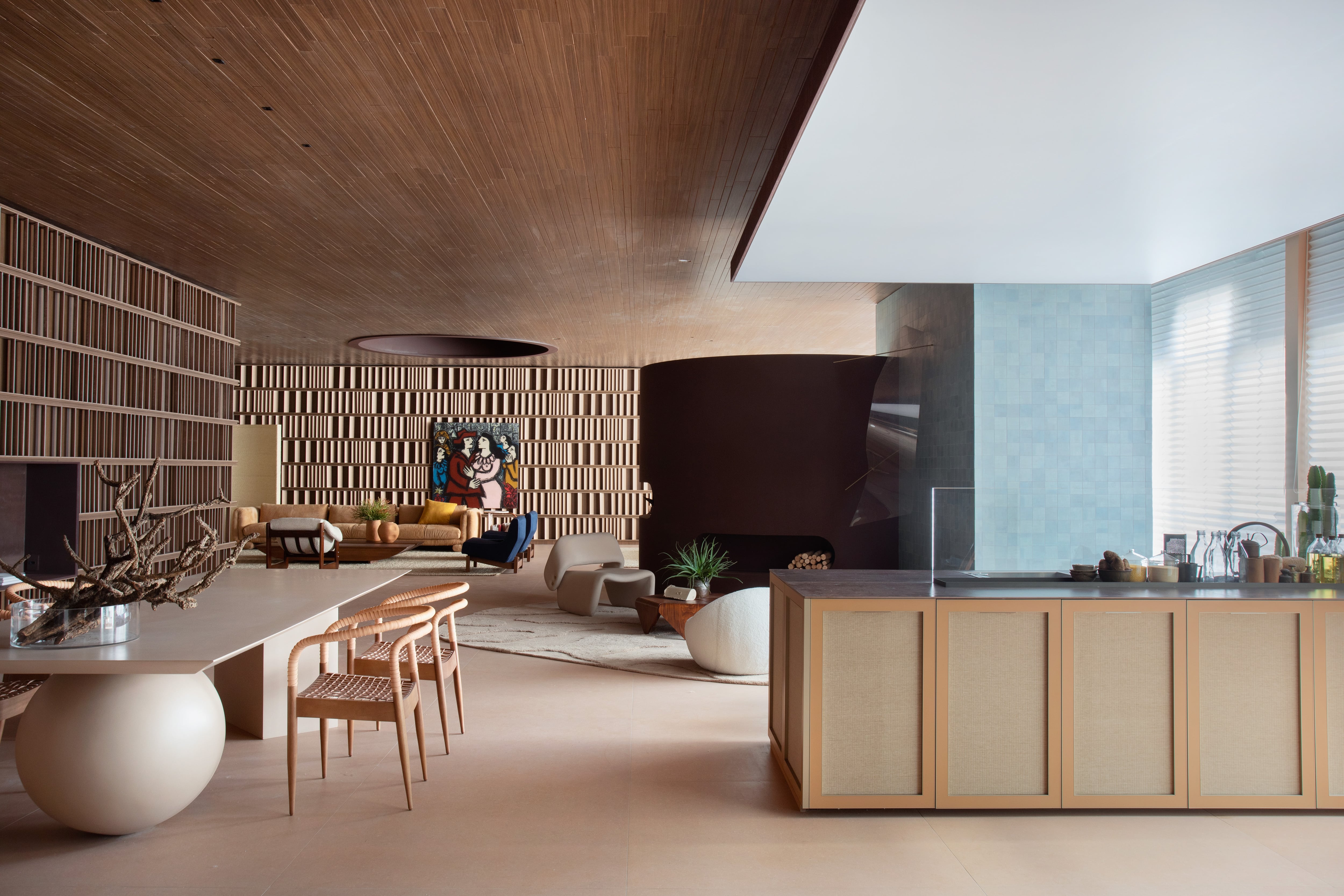 (Sertão Portinari consists of a living room, lounge, kitchen, dining room, and master suite)
(Sertão Portinari consists of a living room, lounge, kitchen, dining room, and master suite)
Since the big theme of Sertão Portinari's interior is the nature of the interior, it is certain that the earth-tone color palette will dominate the space. However, brilliantly Nildo Jose Arquiteture also installed Aqua blue ceramics on the wall which seemed to depict water flowing on the surface of the earth.
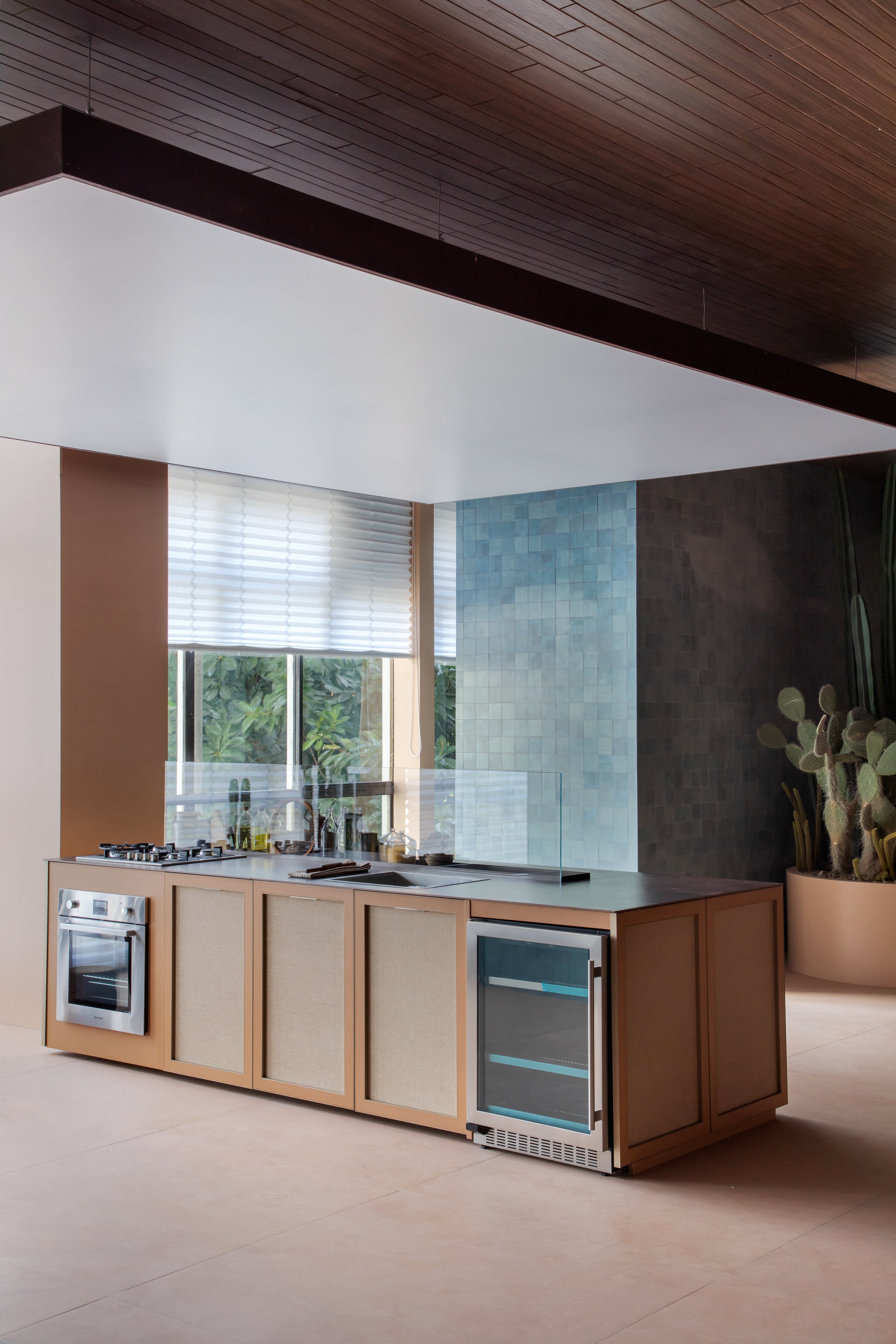 (Aqua blue ceramics on the wall seem to depict the water flowing in the earth)
(Aqua blue ceramics on the wall seem to depict the water flowing in the earth)
Another uniqueness is in a circle that occupies the central area of space which at the same time functions as a barrier. Not without intention, Nildo Jose Arquiteture designed this circle with two faces where one side functions as a fireplace that can warm the lounge. While on the other hand, this circle acts as a bathroom. Nildo Jose Arquiteture also designed a bedroom with a large opening behind it that was able to allow light to enter freely.
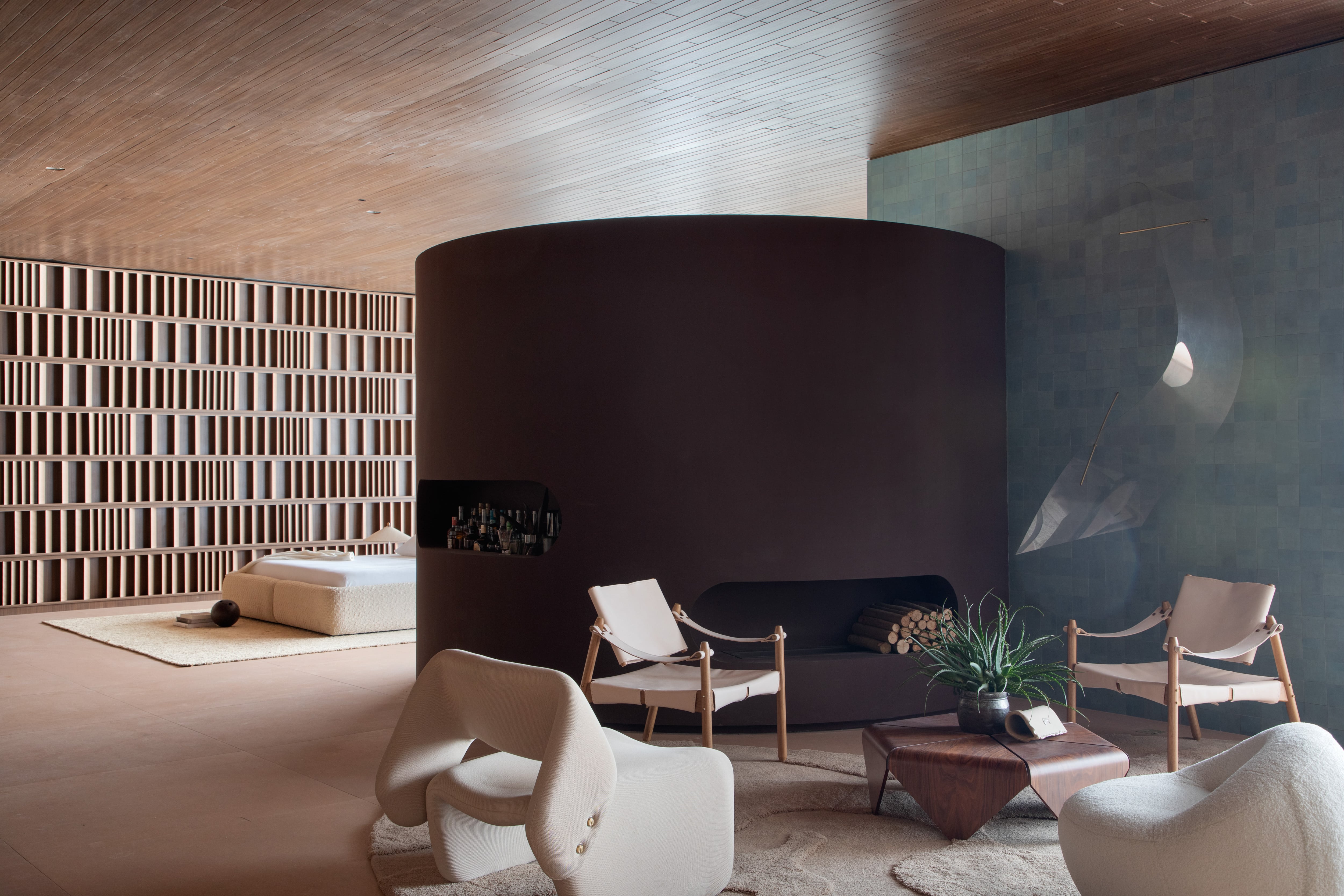 (A circle that serves as a barrier between social and private spaces)
(A circle that serves as a barrier between social and private spaces)
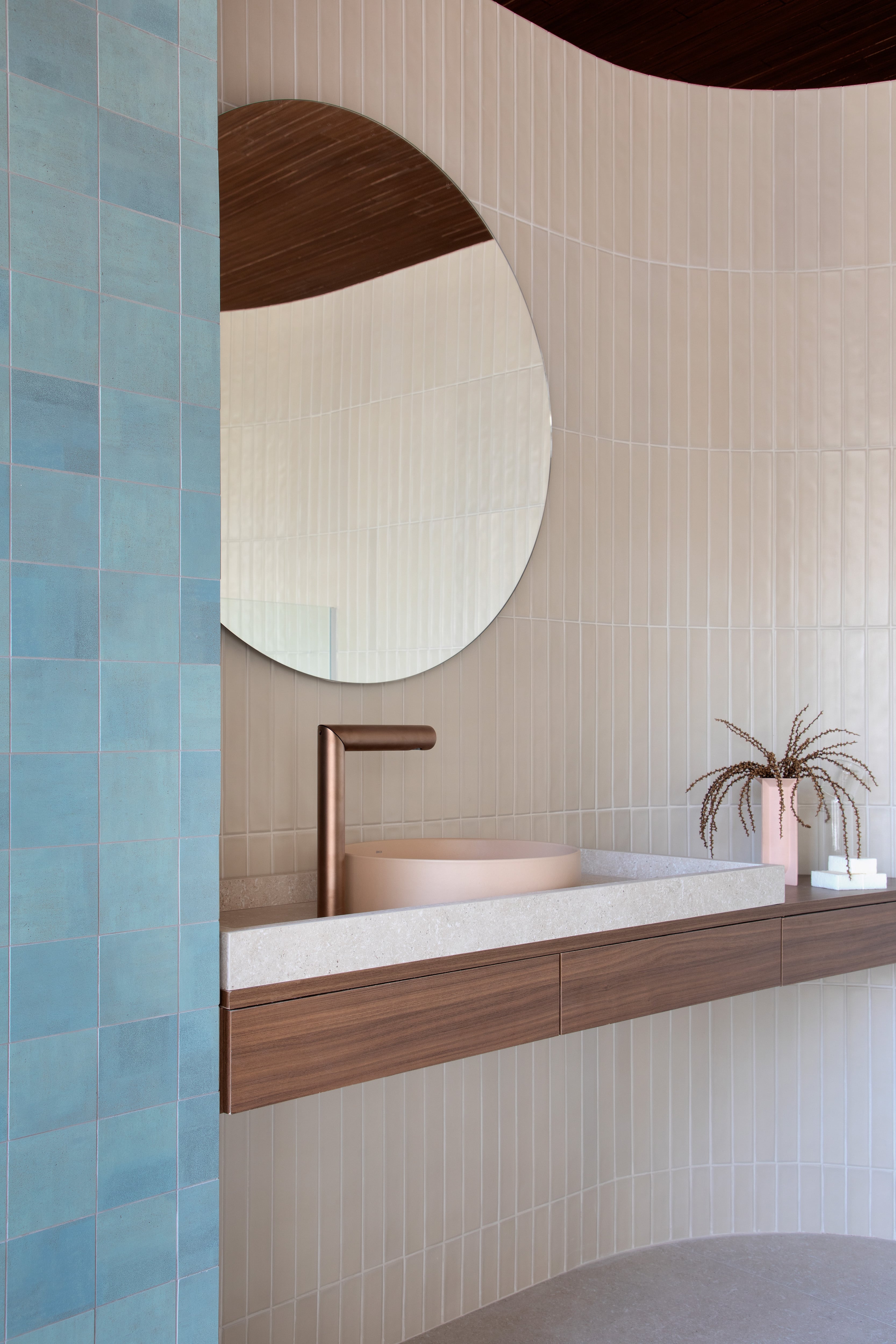 (The bathroom is inside a circle with a mirror by Silvestre Vidros)
(The bathroom is inside a circle with a mirror by Silvestre Vidros)
In this project, Nildo Jose Arquiteture collaborated with several designers and artists to help build and design Sertão Portinari. Senses Décor is believed to be Nildo Jose's partner to build wall structures with a rammed earth construction system that uses clay and wood as materials. In addition, Nildo Jose Arquiteture also worked with a local carpenter, Ornare, to design a straw-based lounge chair placed in the central area of the space.
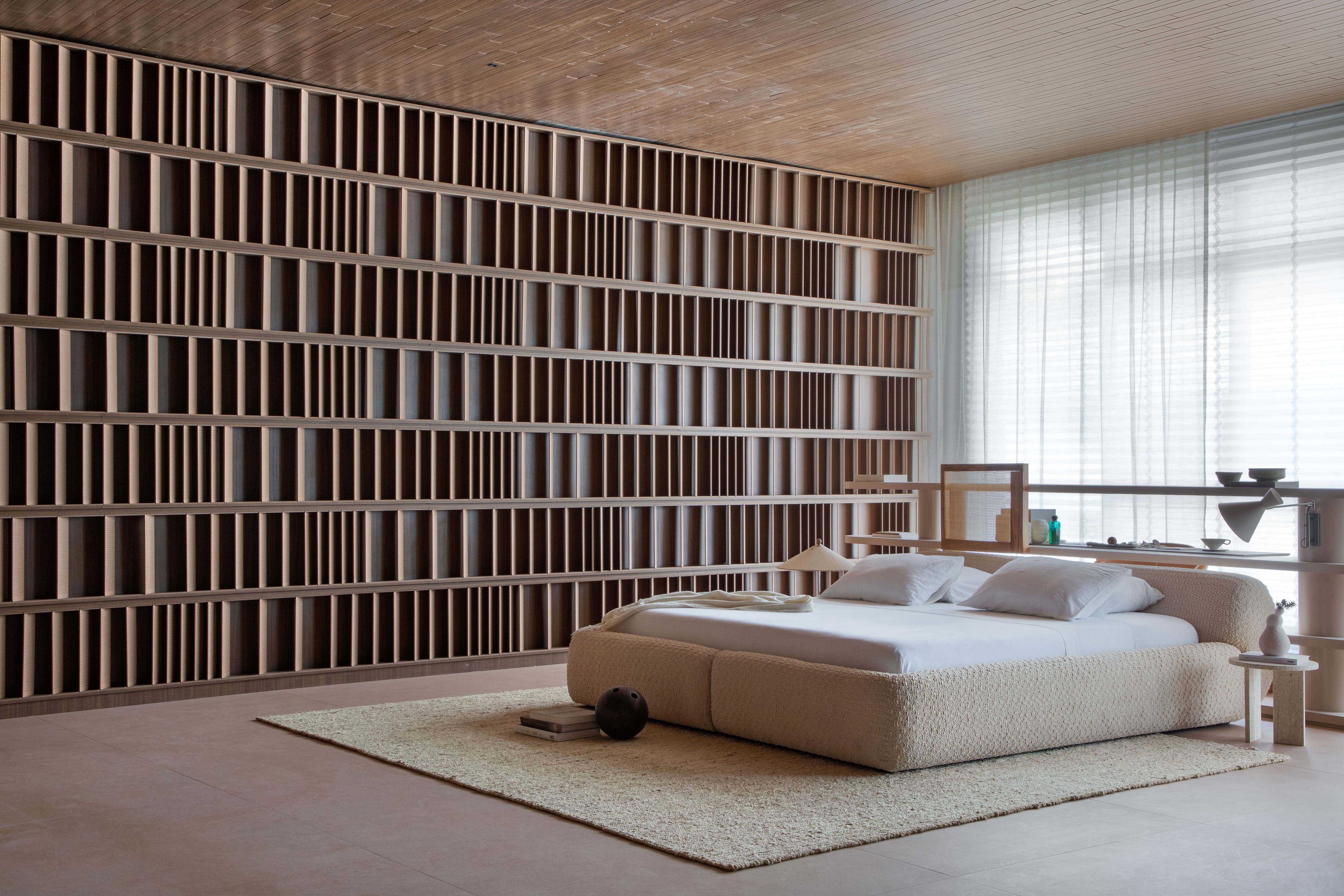 (Bedroom with a double cot by Wentz Design)
(Bedroom with a double cot by Wentz Design)
Entering the final area of Sertão Portinari at the CASACOR interior exhibition, visitors will be directed to the social area, where they will find a rectangular table especially designed by Sandra Ortho Esculturas for the CASACOR event. Not to forget, Bambole dining chairs by +55 Design also complement the dining area.
Several other designers such as Serio Rodrigues, Ricardo Van Steen, Jorge Zalszupin and Victor Vasconcelos, as well as Percival Lafer also enlivened the design of Sertão Portinari.
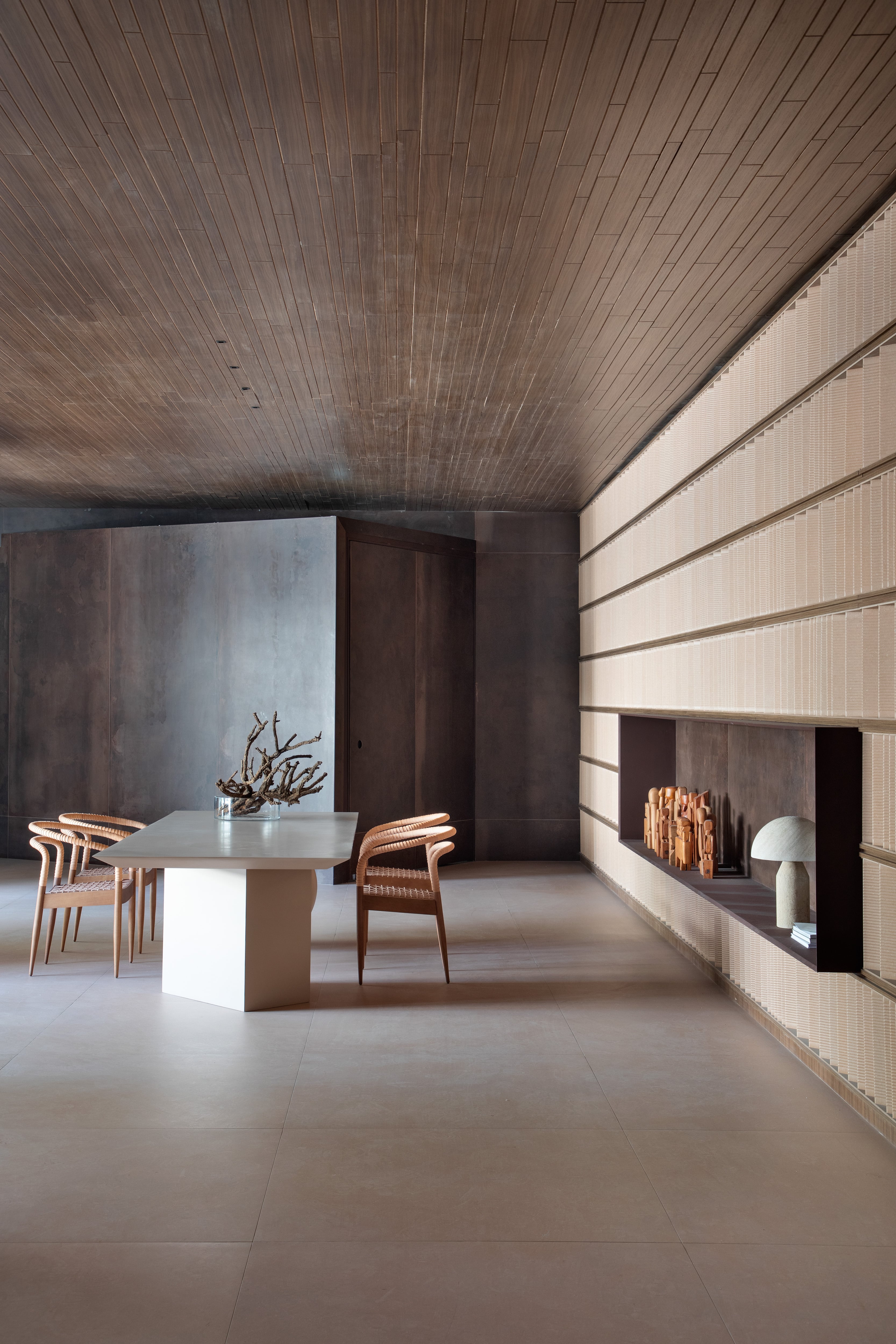 (Rectangular dining table by Sandra Ortho Esculturas)
(Rectangular dining table by Sandra Ortho Esculturas)
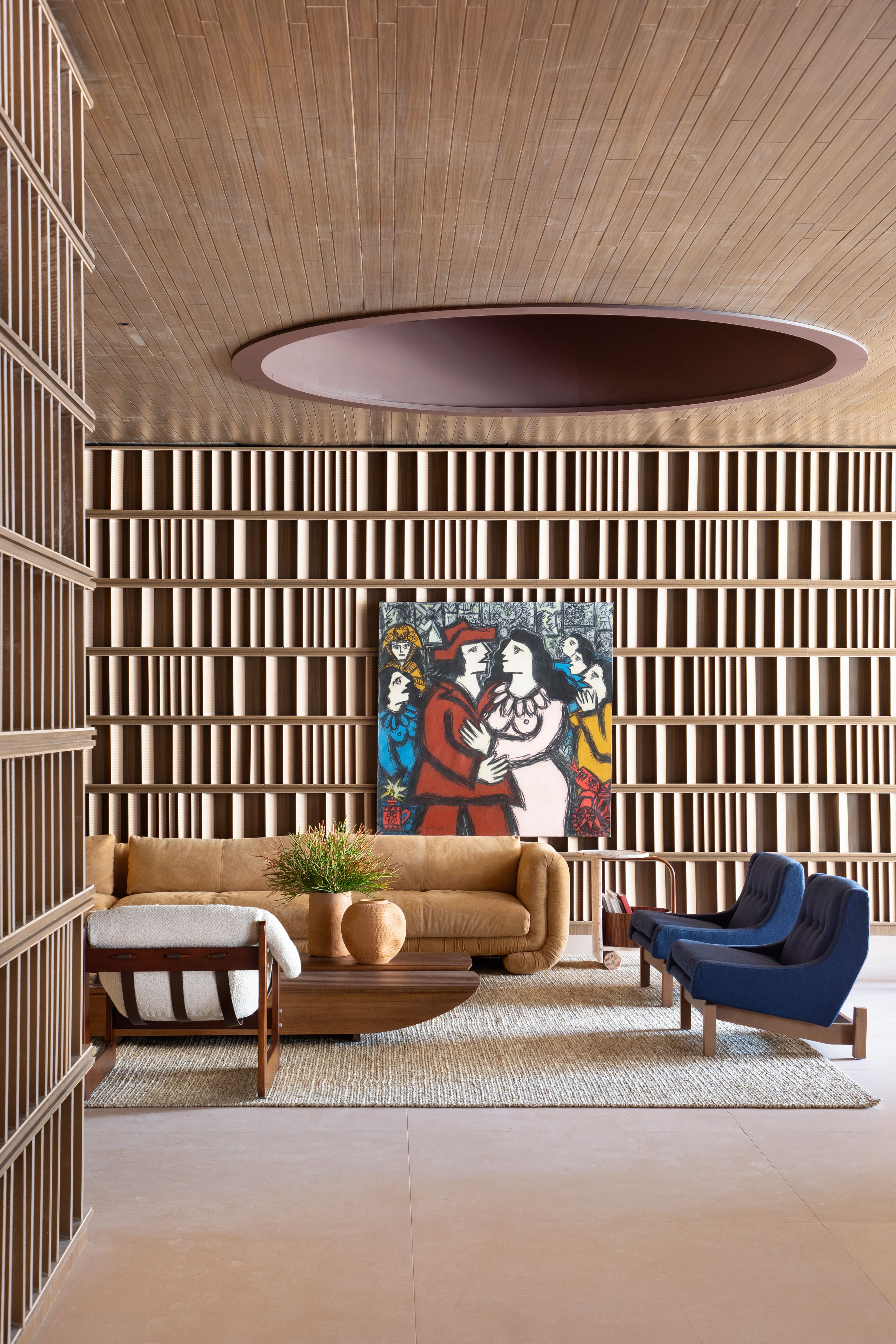 (Nogueira Veneto pattern applied to the ceiling to align tradition with the contemporary)
(Nogueira Veneto pattern applied to the ceiling to align tradition with the contemporary)

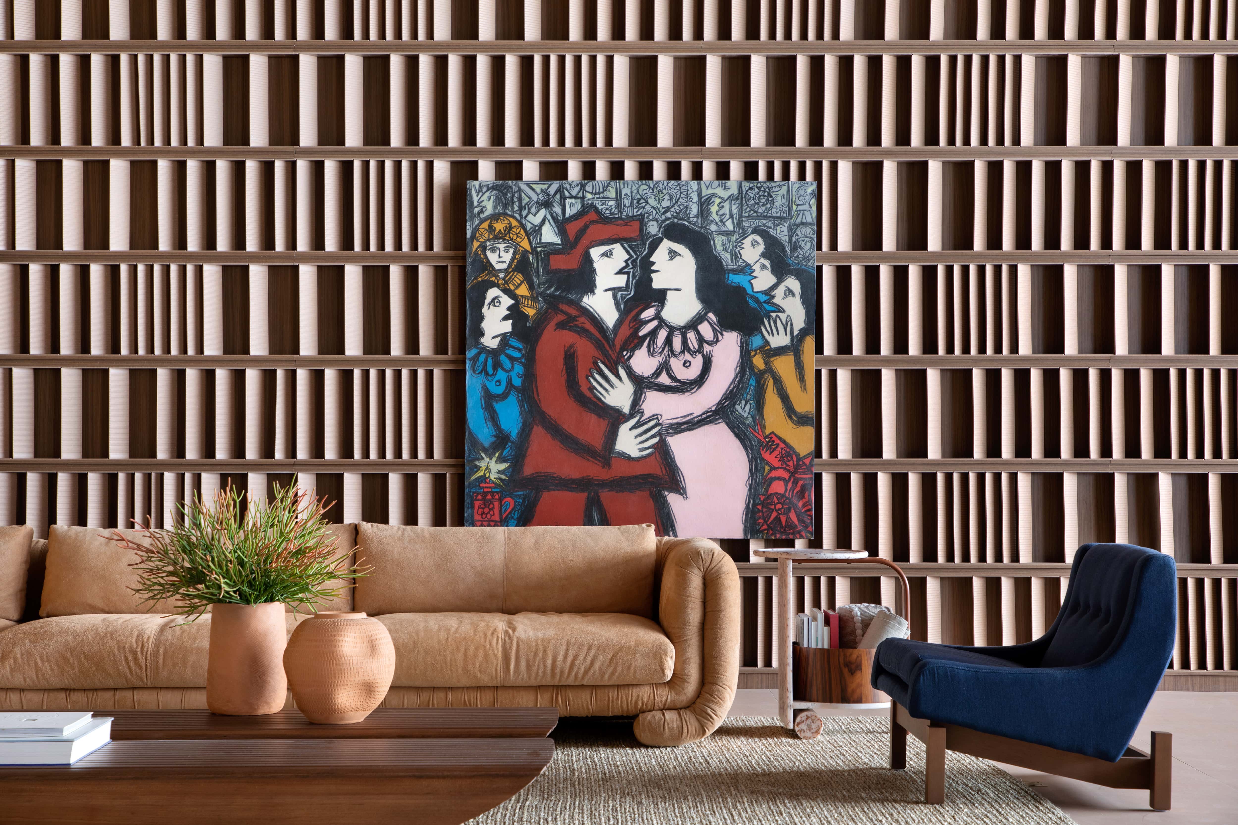



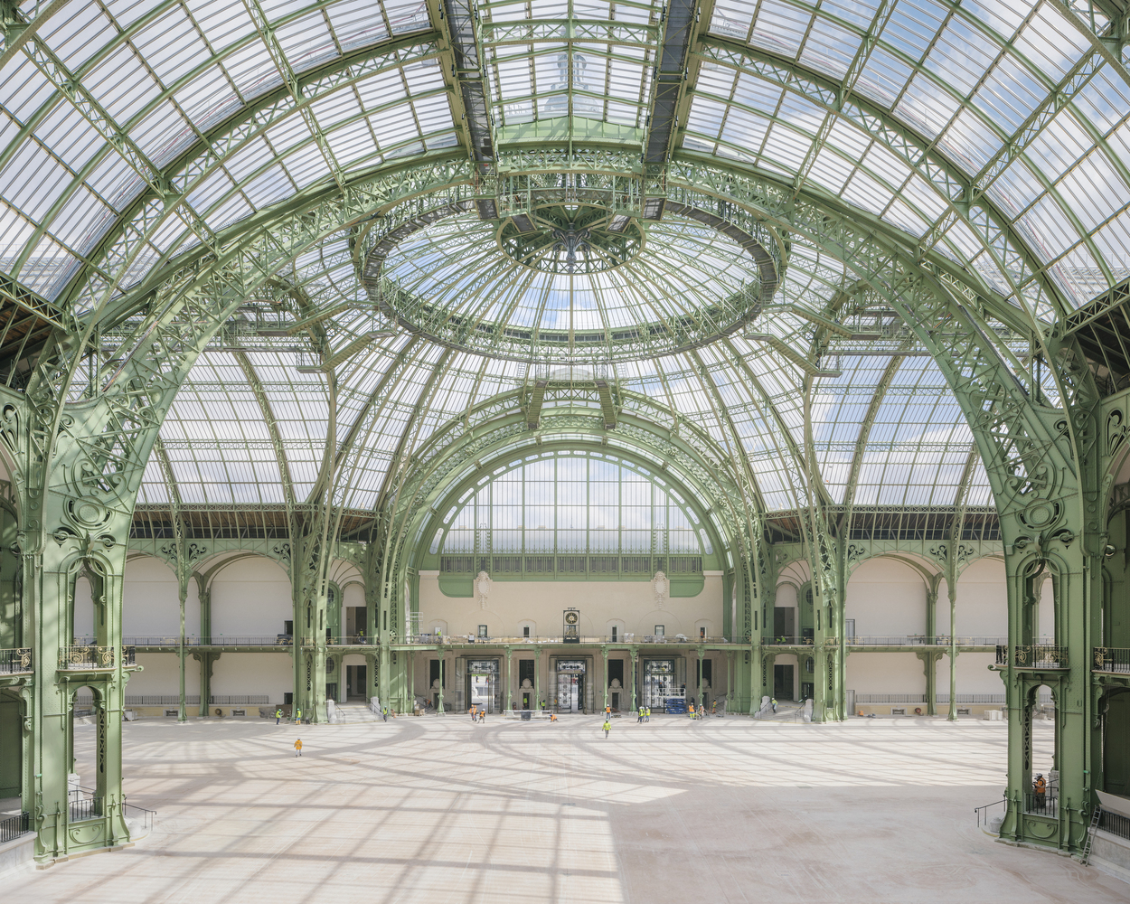
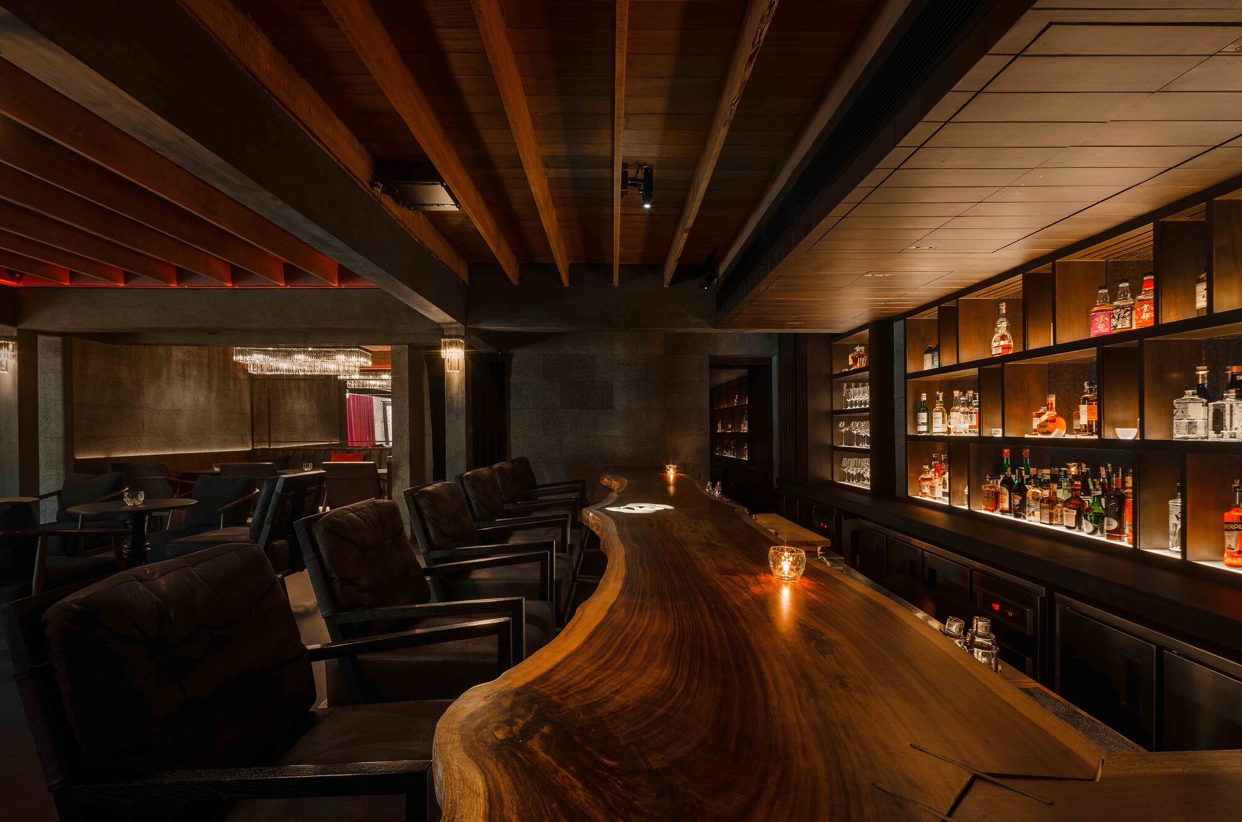
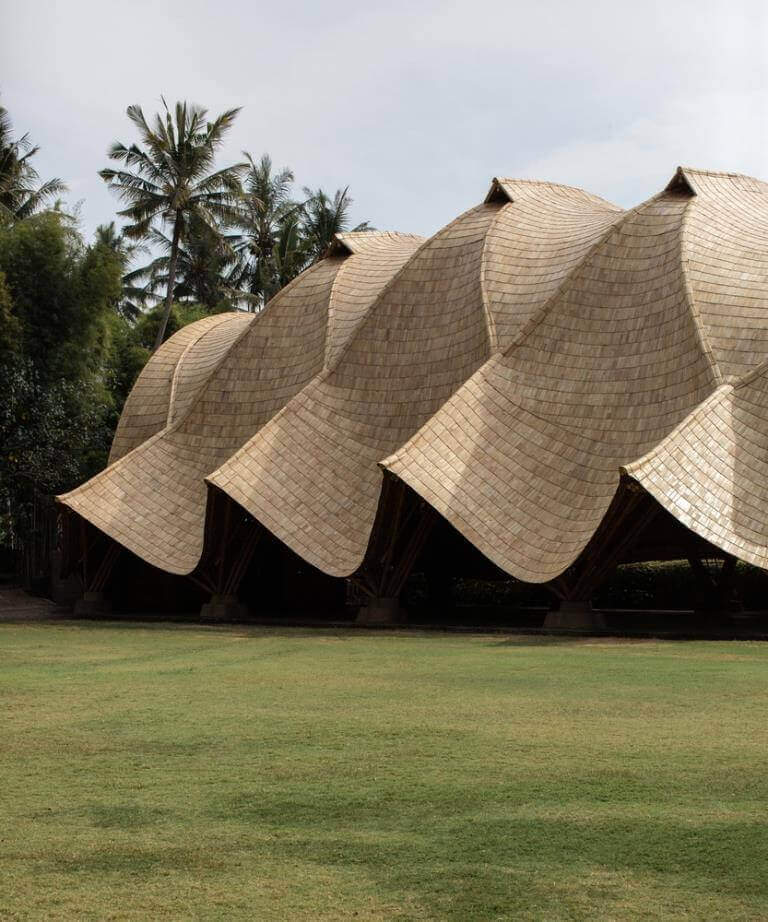


Authentication required
You must log in to post a comment.
Log in