Toyo Ito: From Lack of Interest in Architecture to Becoming an Influential Figure
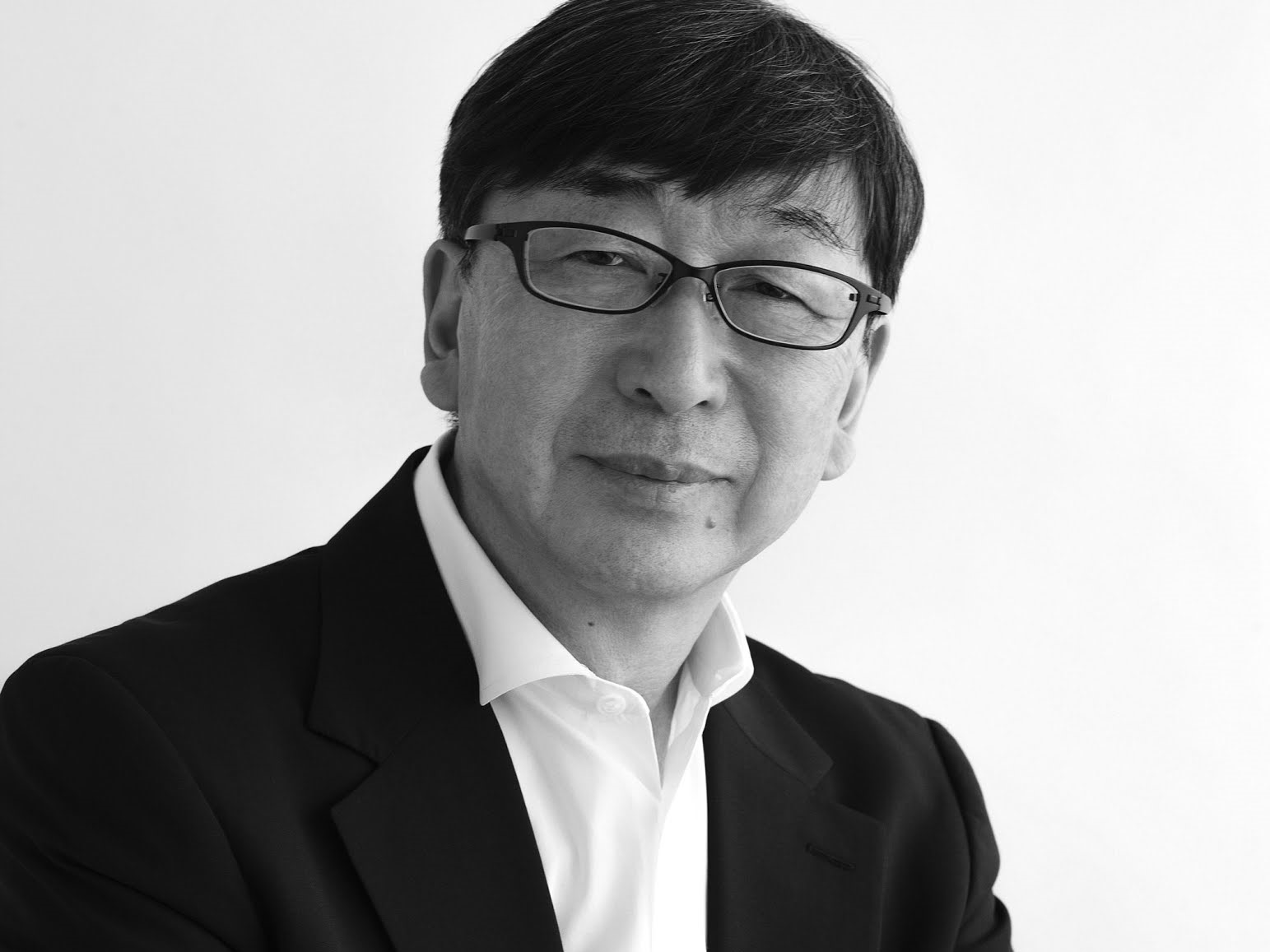
A man of Korean descent (Japanese), Toyo Ito was born on June 1, 1941, in Keijo, Seoul. He was born into a family whose father was a businessman interested in early Korean Yi Dynasty ceramics and Japanese-style paintings. In 1943, Toyo Ito and his family decided to return to Japan. They lived in his father's hometown, Shimosuwa-machi, in Nagano Prefecture.
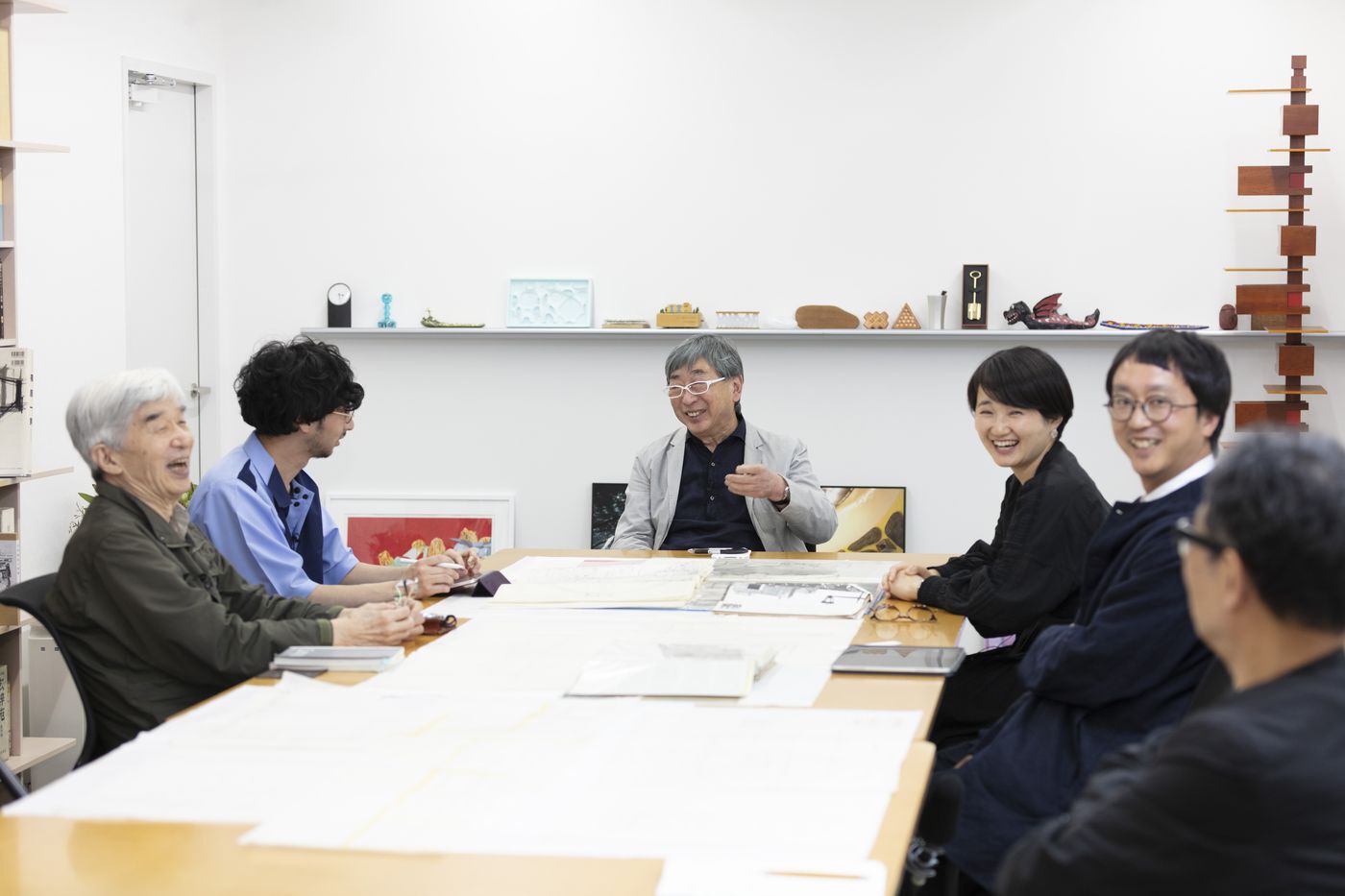 Toyo Ito With His Team (cr: CCA)
Toyo Ito With His Team (cr: CCA)
 Portrait of Toyo Ito (cr: Yoshiaki Tsutsui)
Portrait of Toyo Ito (cr: Yoshiaki Tsutsui)
In his youth, Ito was not interested in the world of architecture. But some influences from his youth made him currently struggling in architecture. His grandfather was a wood trader while his father liked to draw house plans for his friends. At that time, he never dreamed of becoming an architect, his hobby was playing baseball. However, architecture became Toyo Ito's main interest while studying at the University of Tokyo. To obtain a degree for undergraduate diploma design, he submitted a proposal for the reconstruction of Ueno Park and won the main prize from the University of Tokyo.
After graduating from Tokyo University’s Department of Architecture in 1965, Toyo Ito began working at the Kiyonori Kikutake & Associates firm. In 1971, he was ready to start his own studio called Urban Robot (Urbot) which in 1979 changed its name to Toyo Ito & Associates, Architects.
During his career, he has received many international awards, including in 2010, the 22nd Praemium Imperiale in Honor of Prince Takamatsu; in 2006, The Royal Institute of British Architects’ Royal Gold Medal and in 2002, the Golden Lion for Lifetime Achievement for the 8th Venice Biennale International Exhibition. He has also been a visiting professor at various universities, including the University of Tokyo, Columbia University, the University of California, Los Angeles, Kyoto University, Tama Art University, and in the spring semester of 2012, hosted an overseas studio for Harvard’s Graduate School of Design, the first in Asia. His works have been the subject of many exhibitions and publications in various countries, such as England, Denmark, the United States, France, Italy, and many cities in Japan.
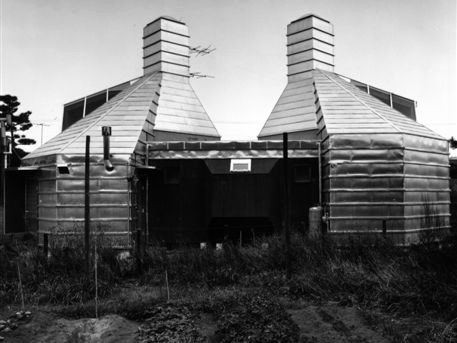 Aluminum House by Toyo Ito & Associates (cr: Toyo Ito & Associates)
Aluminum House by Toyo Ito & Associates (cr: Toyo Ito & Associates)
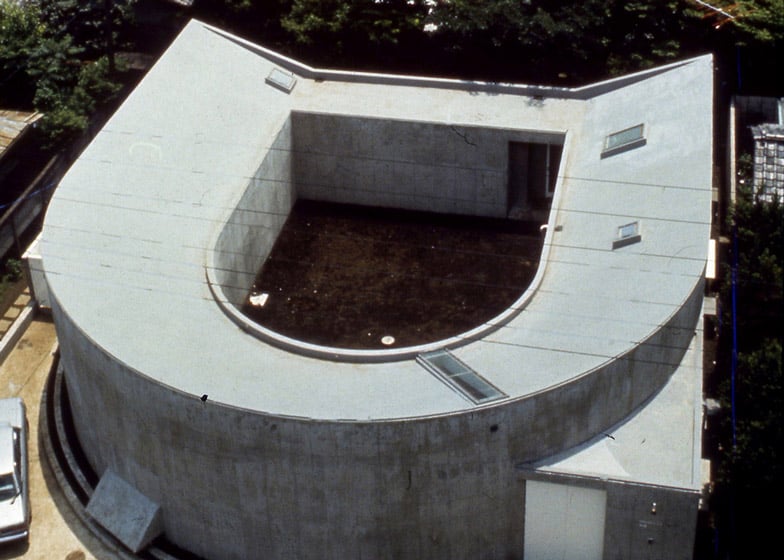 White U by Toyo Ito & Associates (cr: Koji Taki)
White U by Toyo Ito & Associates (cr: Koji Taki)
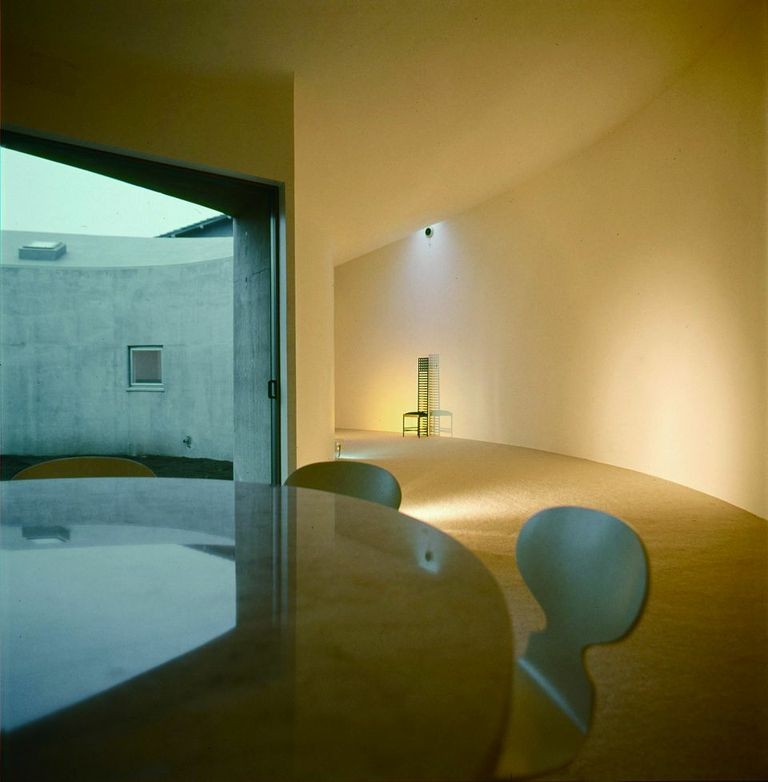 White U by Toyo Ito & Associates (cr: Tomio Ohashi)
White U by Toyo Ito & Associates (cr: Tomio Ohashi)
One of his first projects in 1971 was a house in the suburbs of Tokyo called "Aluminum House" whose structure consists of a wooden frame covered entirely in aluminum. Most of his works were originally residential buildings. In 1976, he made a house for his sister called "White U" which attracted much attention to Ito's works. However, in the 1980s, Toyo Ito tried to remove conventional meanings from his works through minimalist tactics, developing light architecture that resembled air and wind. The Sendai Mediatheque in Sendai City, Miyagi, Japan, completed in 2001, is one of the high points of his career. In the book Phaidon, Toyo Ito describes the Mediatheque as different from conventional public buildings in many ways. After designing critically acclaimed buildings such as the Sendai Mediatheque, Ito became an internationally important architect in the early 2000s, producing projects throughout Asia, Europe, North America, and South America. Ito designed the Main Stadium for the 2009 World Olympic Games in Kaohsiung and the under-construction Taichung Metropolitan Opera House, both in Taiwan. In Europe, Ito and his firm renovated the facade of the Suites Avenue Apartments with striking waves of stainless steel and, in 2002, designed the famous temporary Serpentine Pavilion Gallery in Hyde Park, London. Other projects include the White O residence in Marbella, Chile, the World Games Stadium in Kaohsiung, Taiwan, the Meiso no Mori Municipal Funeral Hall in Kakamigahara-shi, Japan and many others.
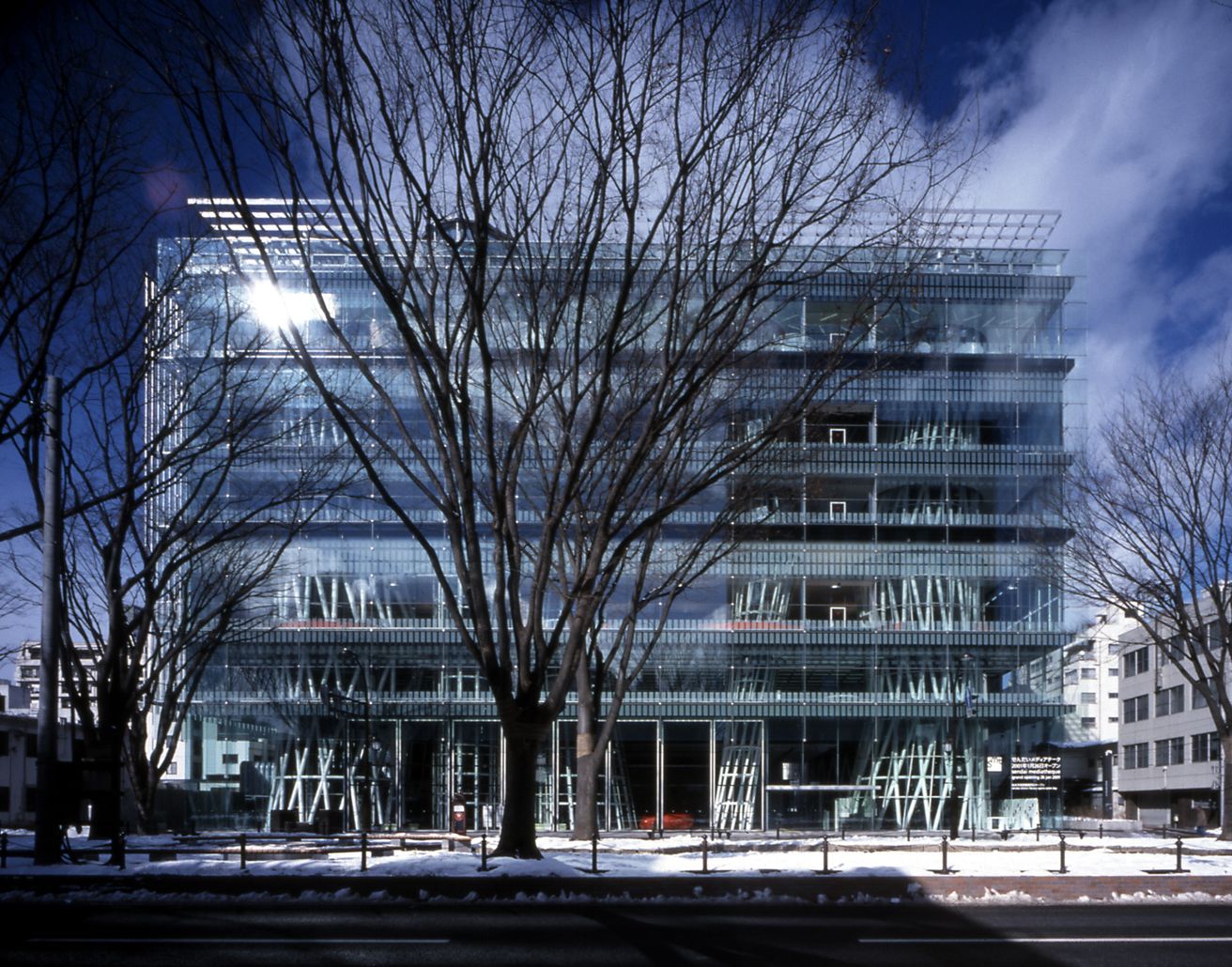 The Sendai Mediatheque by Toyo Ito & Associates (cr: Toyo Ito & Associates)
The Sendai Mediatheque by Toyo Ito & Associates (cr: Toyo Ito & Associates)
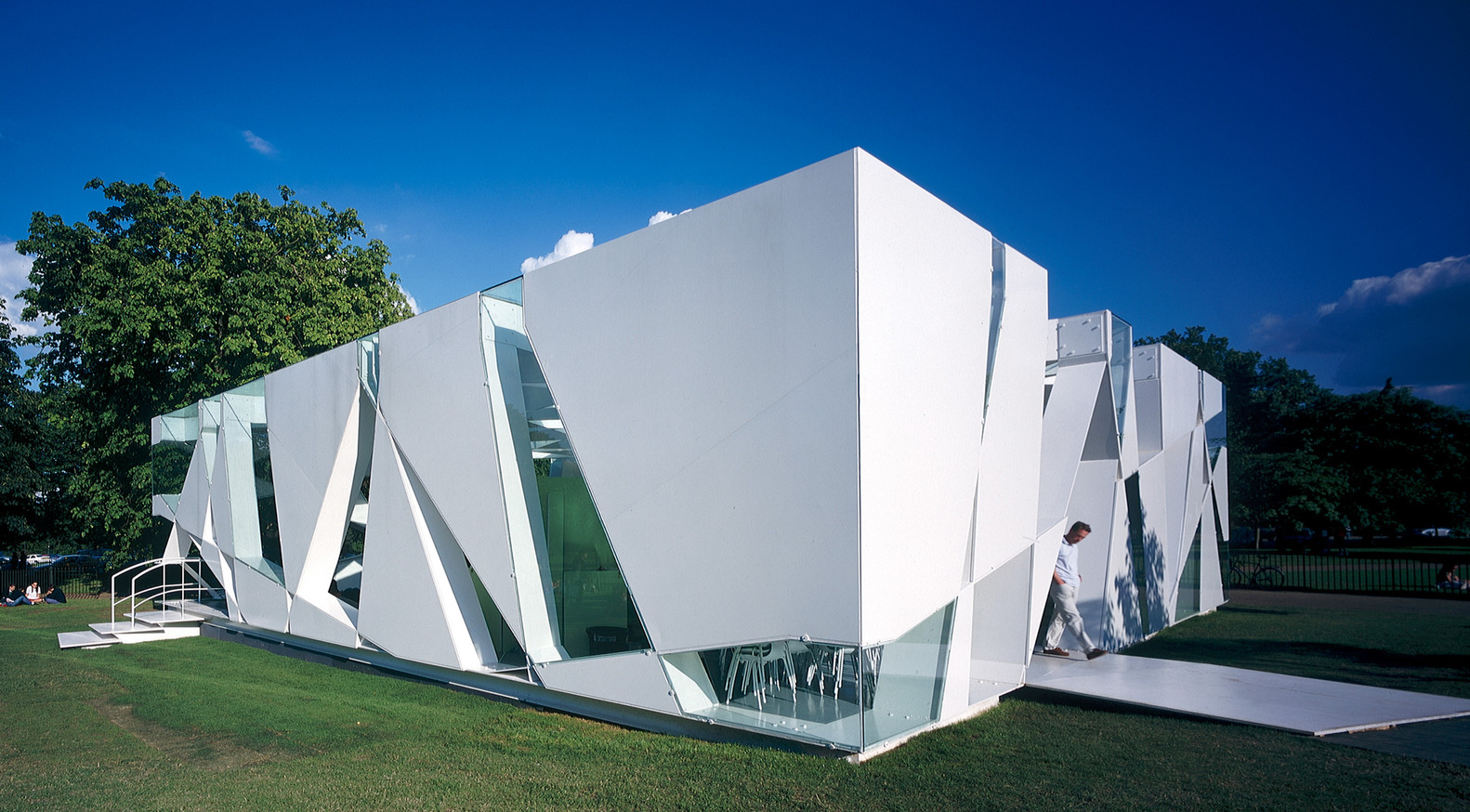 Serpentine Pavilion Gallery by Toyo Ito & Associates (cr: Sylvain Deleu)
Serpentine Pavilion Gallery by Toyo Ito & Associates (cr: Sylvain Deleu)
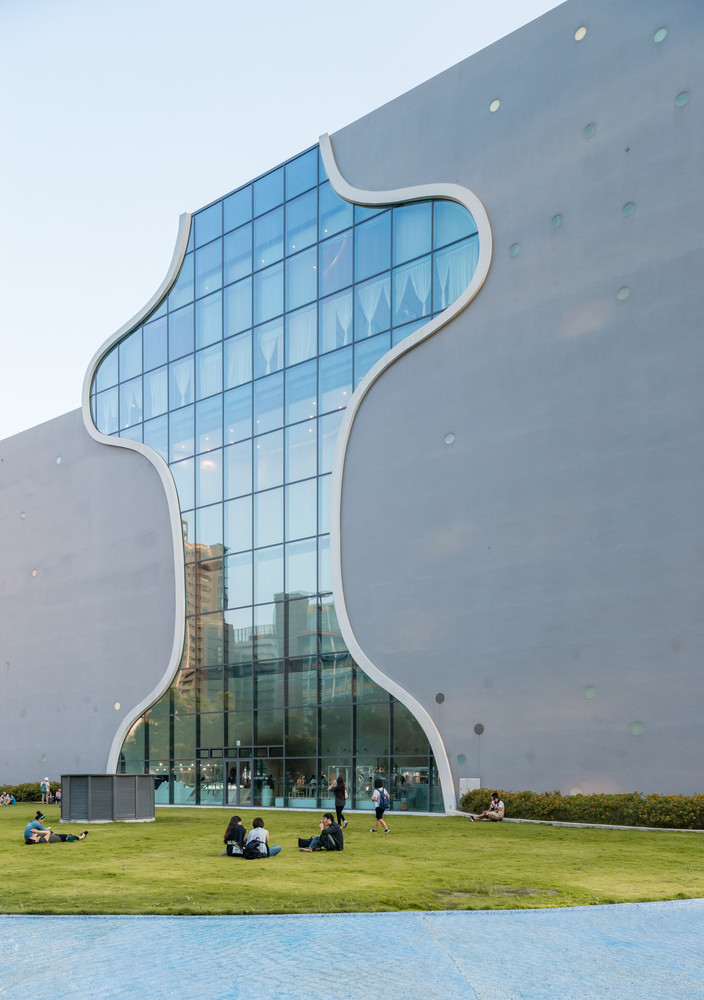 Taichung Metropolitan Opera House by Toyo Ito & Associates (cr: Lucas K. Doolan)
Taichung Metropolitan Opera House by Toyo Ito & Associates (cr: Lucas K. Doolan)
However, the most important projects to Ito are those in his home country, which were made more urgent by the earthquake and tsunami of March 11, 2011. The disaster spurred Ito and a group of other Japanese architects to develop the concept of a “Home-for-All” communal space for survivors. How can an architect make such spaces show a little more humanity, making them more beautiful and comfortable? For Ito, the basic principles of modern architecture are called into question by “Home-for-All.” Why a building is built and for whom it is built has been forgotten. Disaster zones, where everything has been destroyed, offer a chance to look again, from the ground up, at what architecture really is. Ito also thought about his legacy, as seen in the architecture museum that bears his name on the small island of Omishima in the Seto Inland Sea. Named the Toyo Ito Museum of Architecture, this museum is also the result of Ito's design and opened in 2011 containing his past projects that are also self-funded for young architects. With all the things he has done, in 2013 Toyo Ito managed to win the Pritzker Architecture Prize.
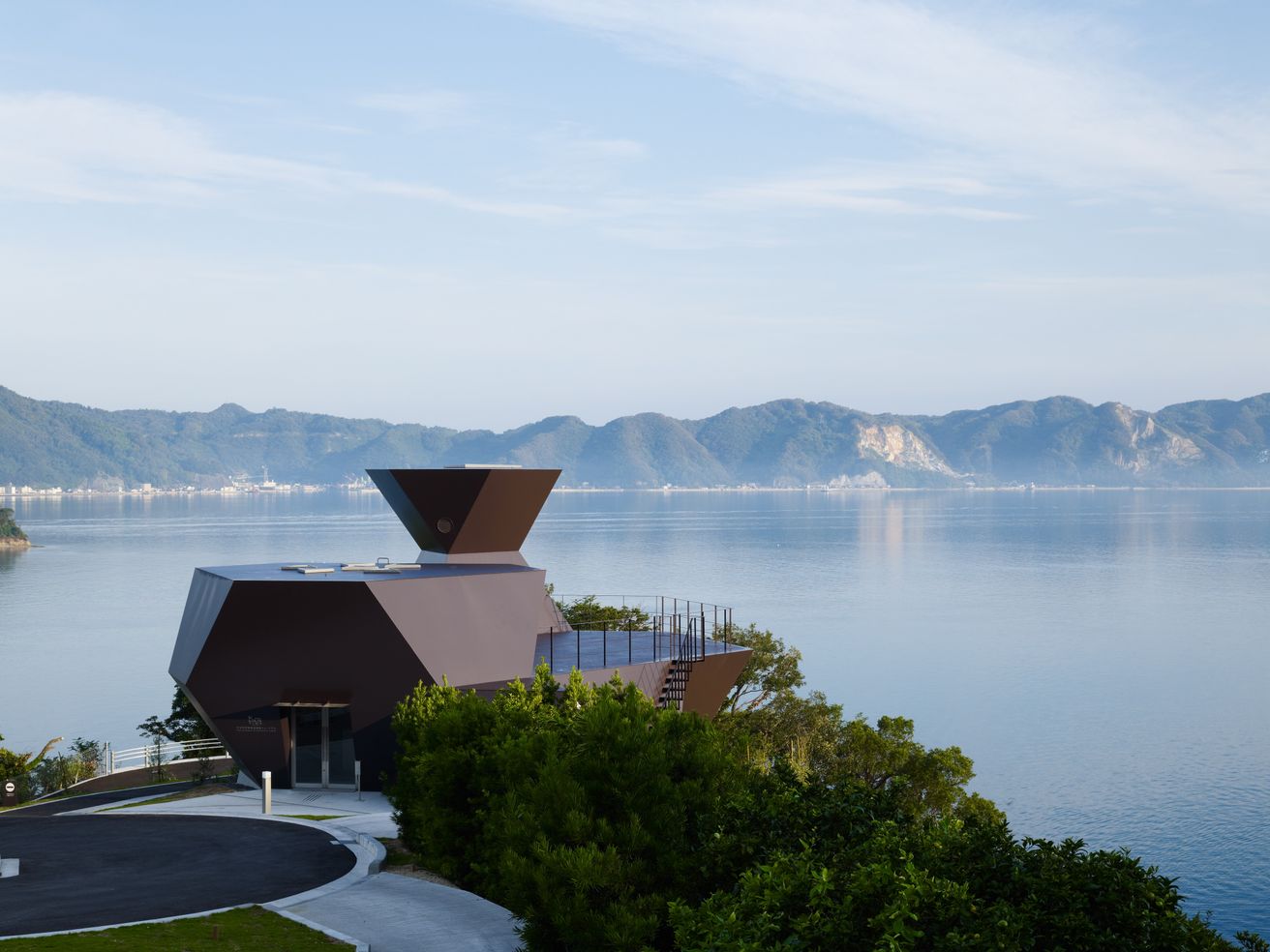 Toyo Ito Museum of Architecture by Toyo Ito & Associates (cr: Toyo Ito Museum of Architecture)
Toyo Ito Museum of Architecture by Toyo Ito & Associates (cr: Toyo Ito Museum of Architecture)
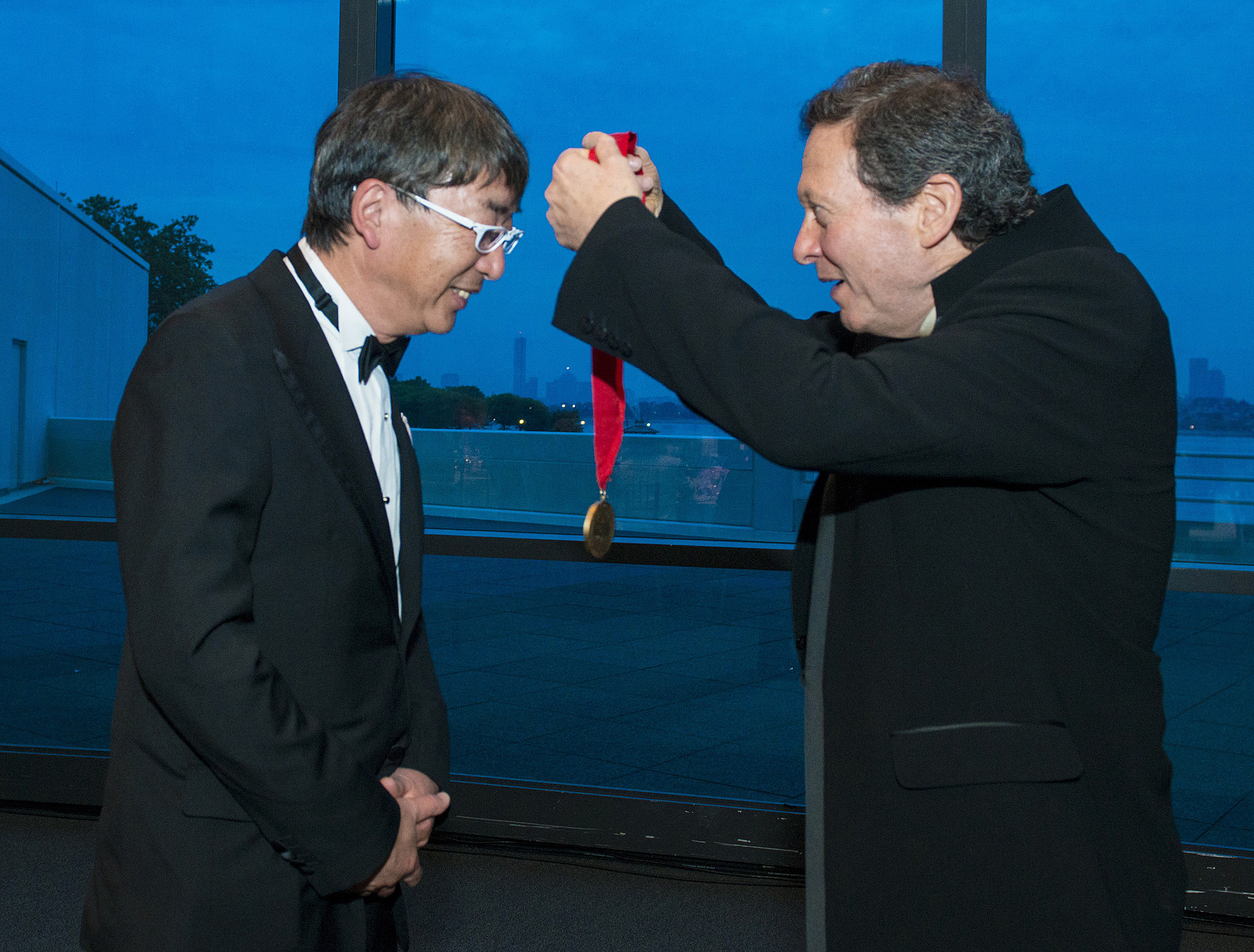 Thomas Pritzker Awarding Toyo at 2013 Pritzker Prize Ceremony (cr: The Pritzker Architecture Prize)
Thomas Pritzker Awarding Toyo at 2013 Pritzker Prize Ceremony (cr: The Pritzker Architecture Prize)

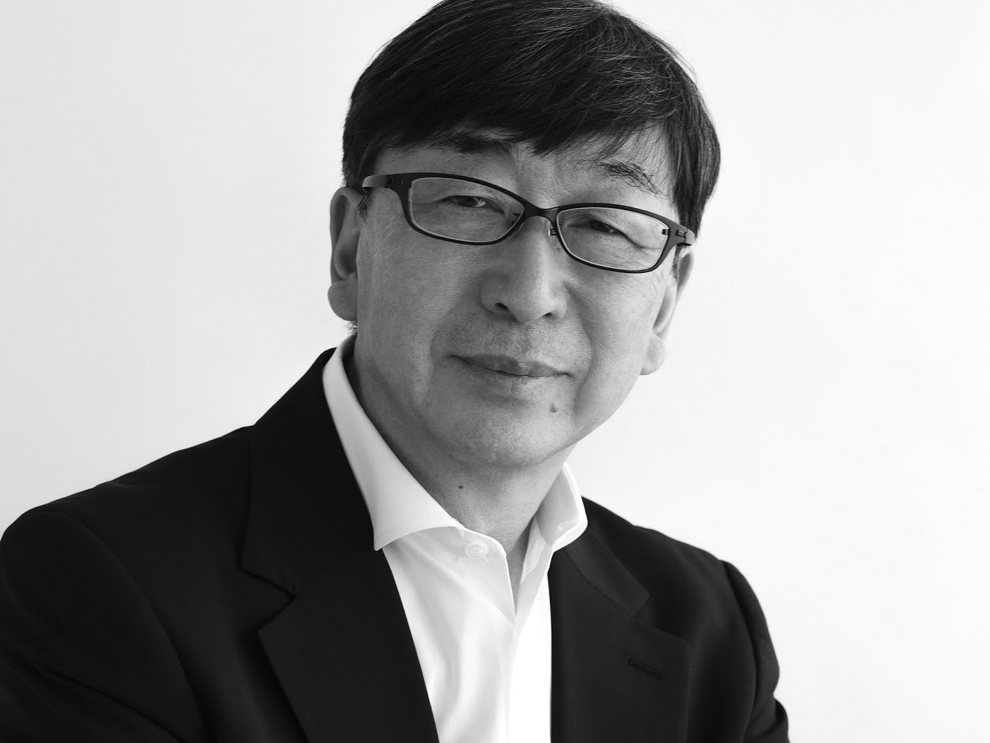


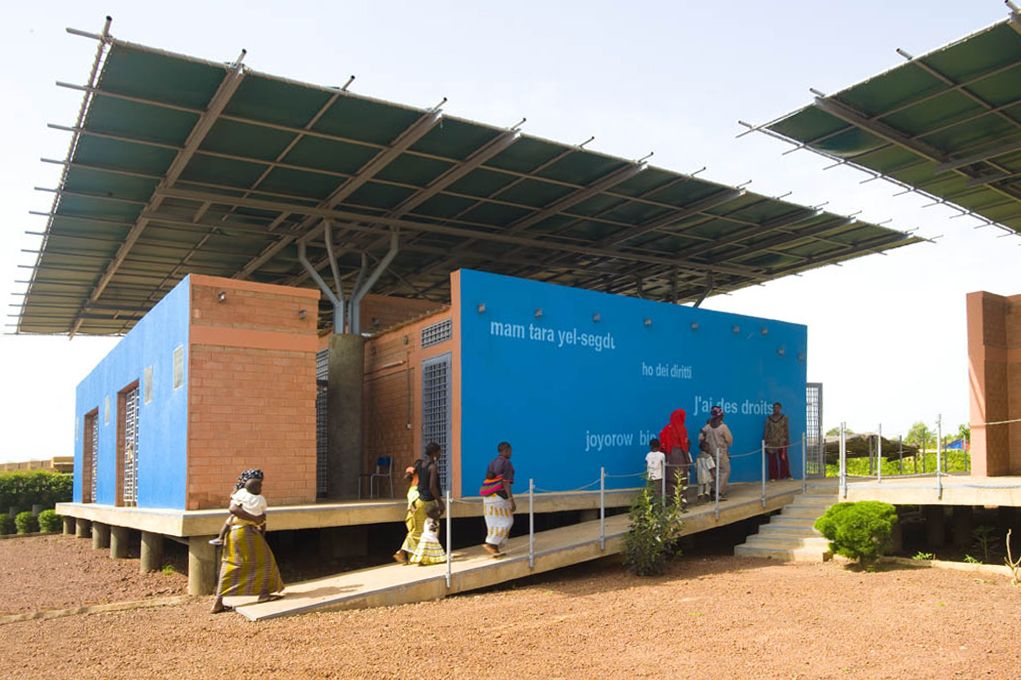


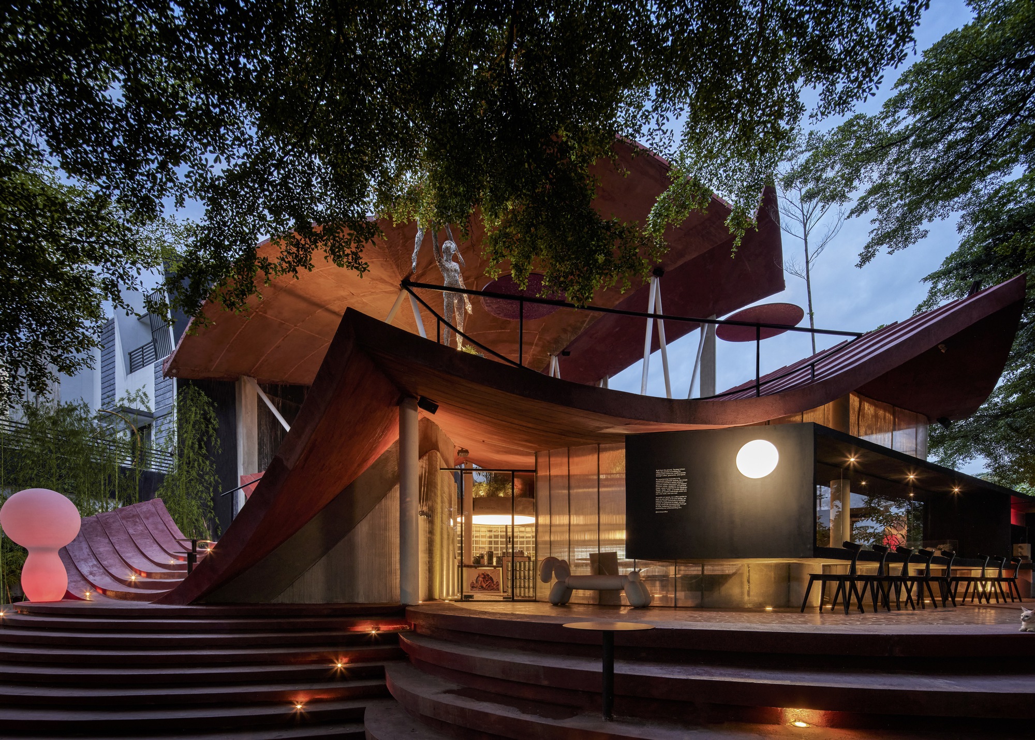
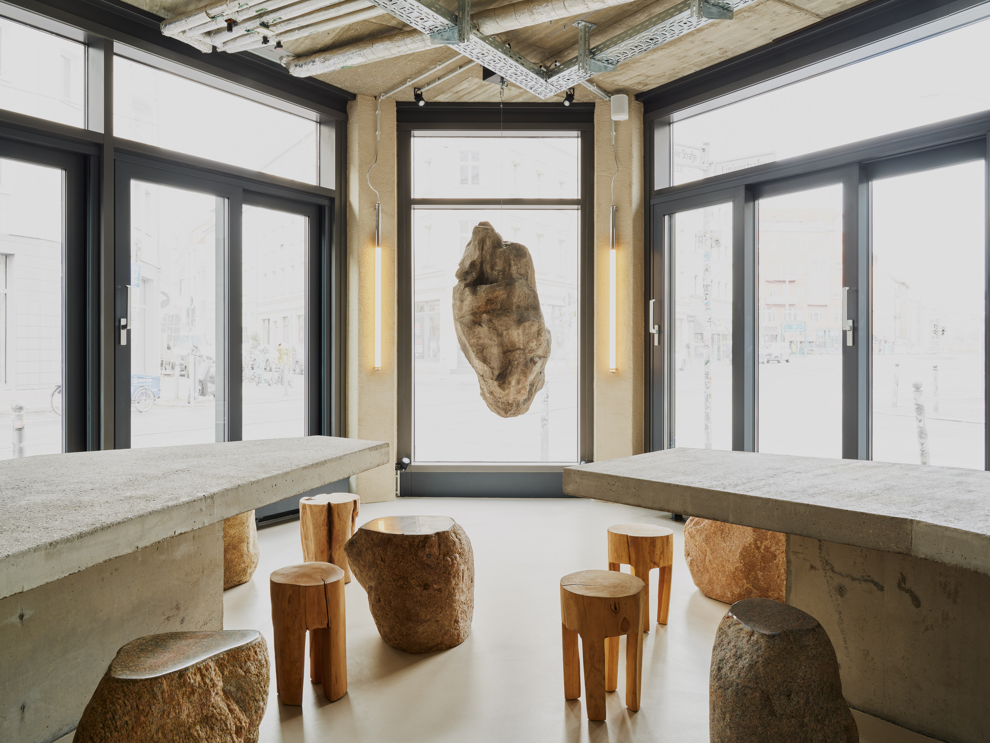
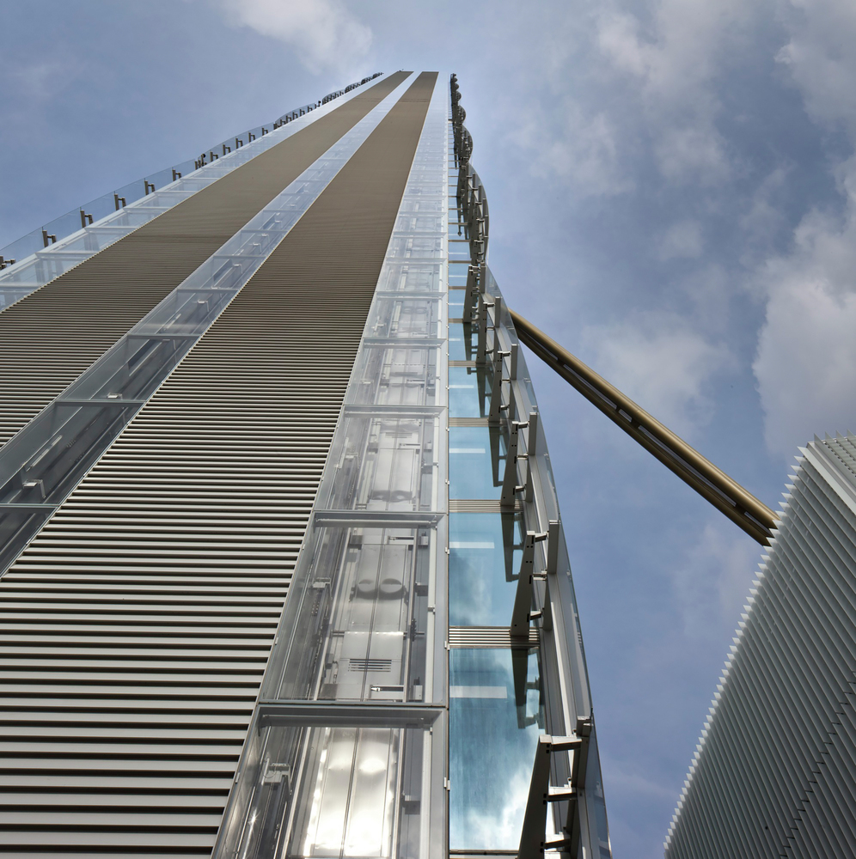
Authentication required
You must log in to post a comment.
Log in