Istiqlal Mosque Marks Transition of Indonesia’s Architecture
Istiqlal Mosque, the first great mosque in Indonesia, stands firmly in the center of Jakarta. Designed by Friedrich Silaban, it was first constructed in 1961 and inaugurated in 1978. This building was designed modernly, during an era when international style was developing globally.
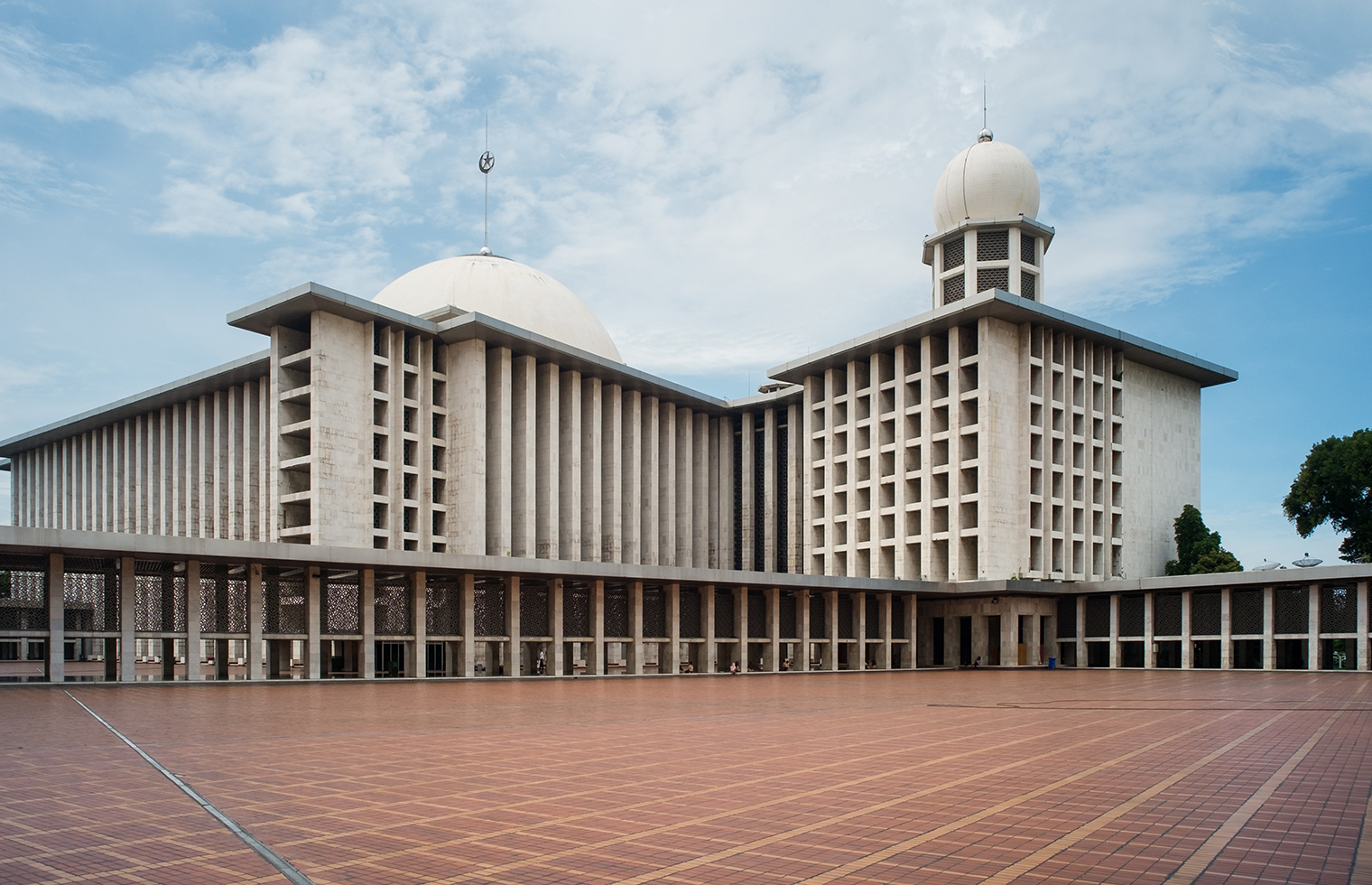 Vertical and horizontal heavy lines (cr: Jakarta Tourism)
Vertical and horizontal heavy lines (cr: Jakarta Tourism)
Its simple shape, repetition of geometry, and honesty shown through the exposed material reinforce the impression of novel architecture at that time. The building is dominated by vertical and horizontal lines, creating tight grids that make it look heavy and massive. Furthermore, with its natural characteristics, exposed marble is used on almost all surfaces—walls and floors—creating a bone-white monochrome color.
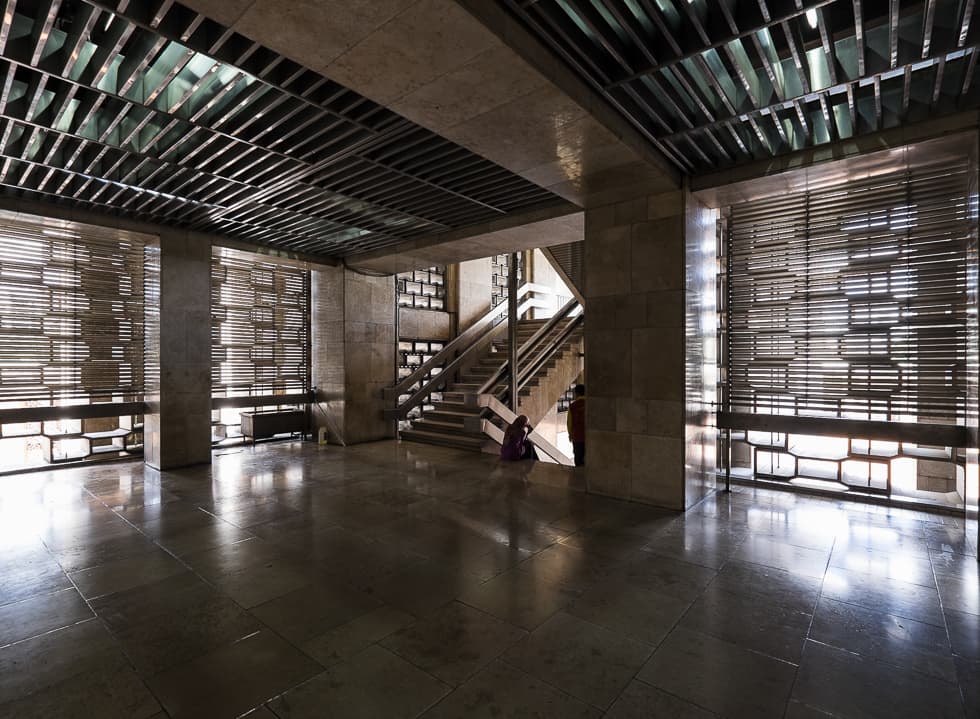 Marble on the surfaces (cr: Liandro N. I. Siringoringo)
Marble on the surfaces (cr: Liandro N. I. Siringoringo)
At a glance, the mosque indeed shows some characteristics of brutalism, but this style is not the only reference used. There is a dome and minaret tower, which are adaptations of typical Middle Eastern architecture. Even so, the dome is designed unadorned, and the tower is made of slim concrete and steel.
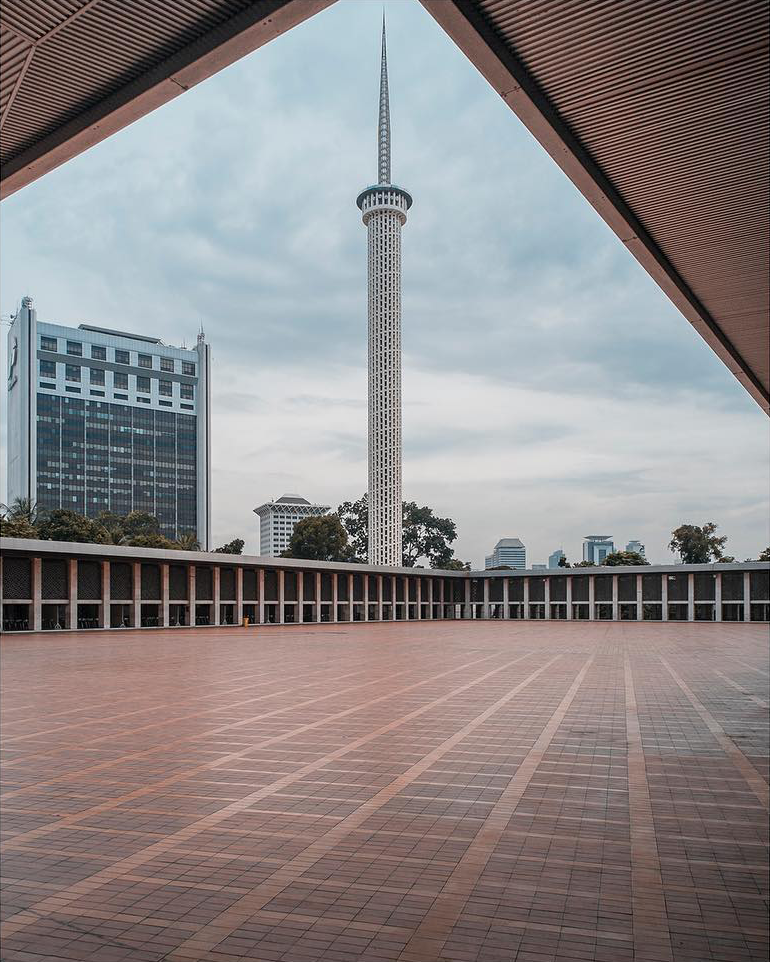 Minaret tower (cr: Liandro N. I. Siringoringo)
Minaret tower (cr: Liandro N. I. Siringoringo)
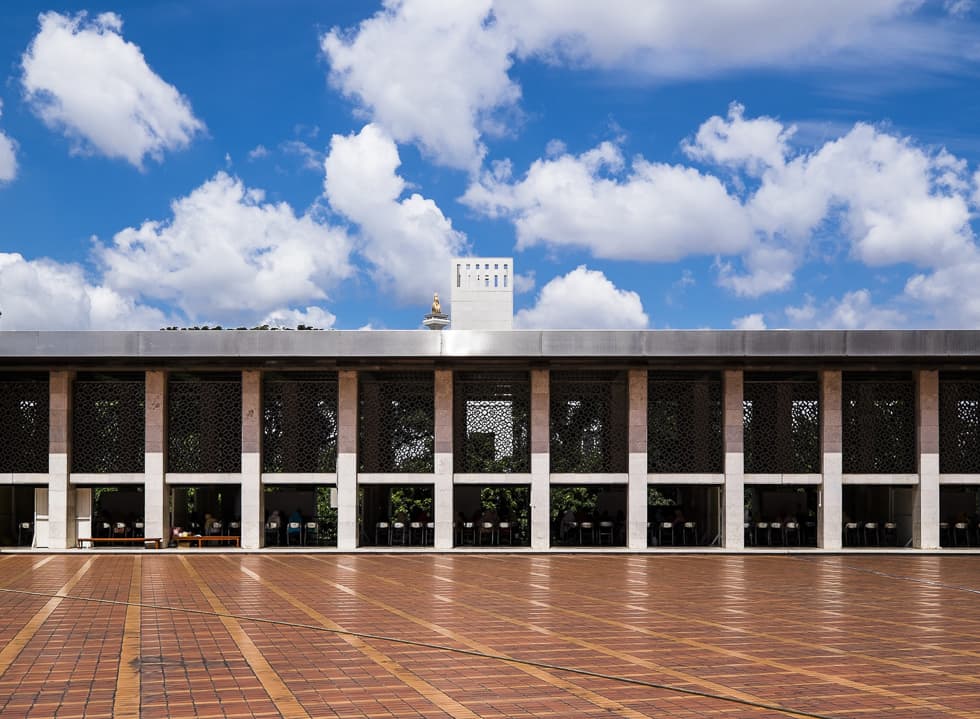 It uses as few walls as possible (cr: Liandro N. I. Siringoringo)
It uses as few walls as possible (cr: Liandro N. I. Siringoringo)
In addition, the tropical concept is also implemented as a response to the climatic conditions by considering air circulation when planning the opening. Silaban proposed as few walls as possible so airflow could enter the building. Instead, steel bars are inserted between each column to help prevent the rain from splashing inside.
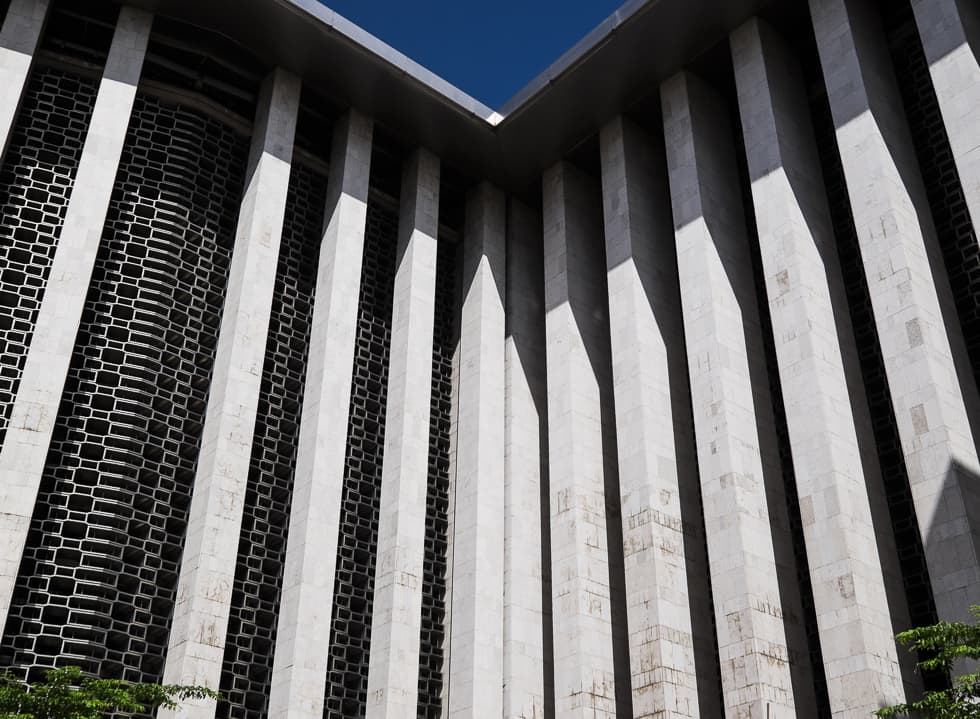 Steel bars between columns (cr: Liandro N. I. Siringoringo)
Steel bars between columns (cr: Liandro N. I. Siringoringo)
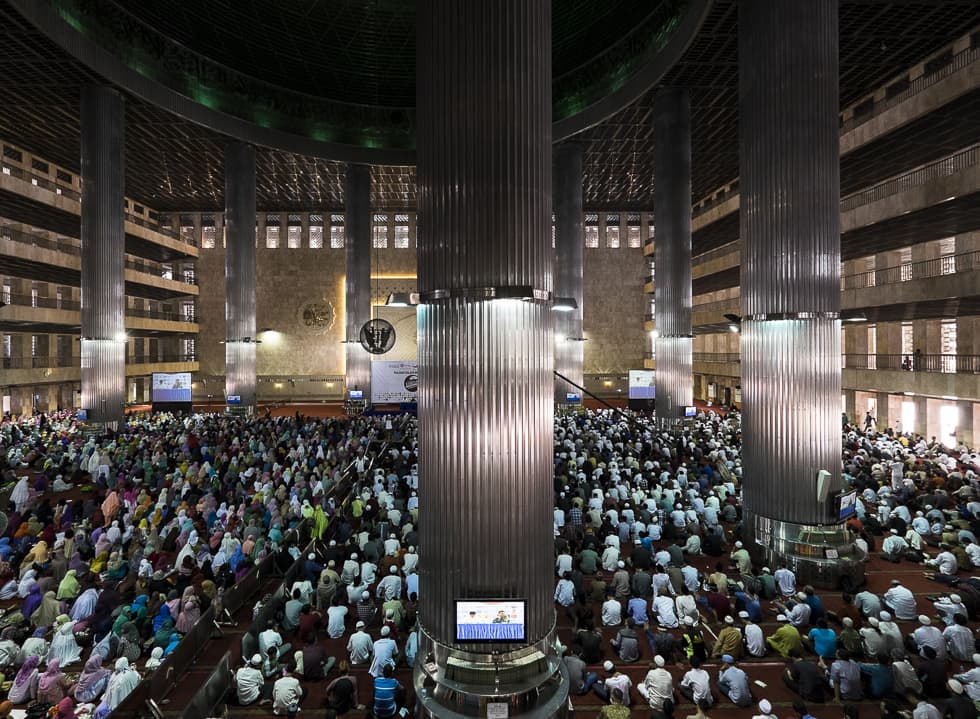 Main hall interior (cr: Liandro N. I. Siringoringo)
Main hall interior (cr: Liandro N. I. Siringoringo)
Inside the main hall, we can also find a hint of brutalism in the 12 pillars covered with steel that support the 45 meters diameter dome, dwarfing humans with its scale. These massive elements are then balanced with bronze Arabic calligraphy that decorates the interior. The hall consists of five floors with a large void in the middle for connectivity between the leader on the ground floor and worshipers on the upper floors when performing worship together. This holy place, with a capacity of 200,000 people, feels truly majestic with its monumental design, creating a sacred atmosphere for visitors.
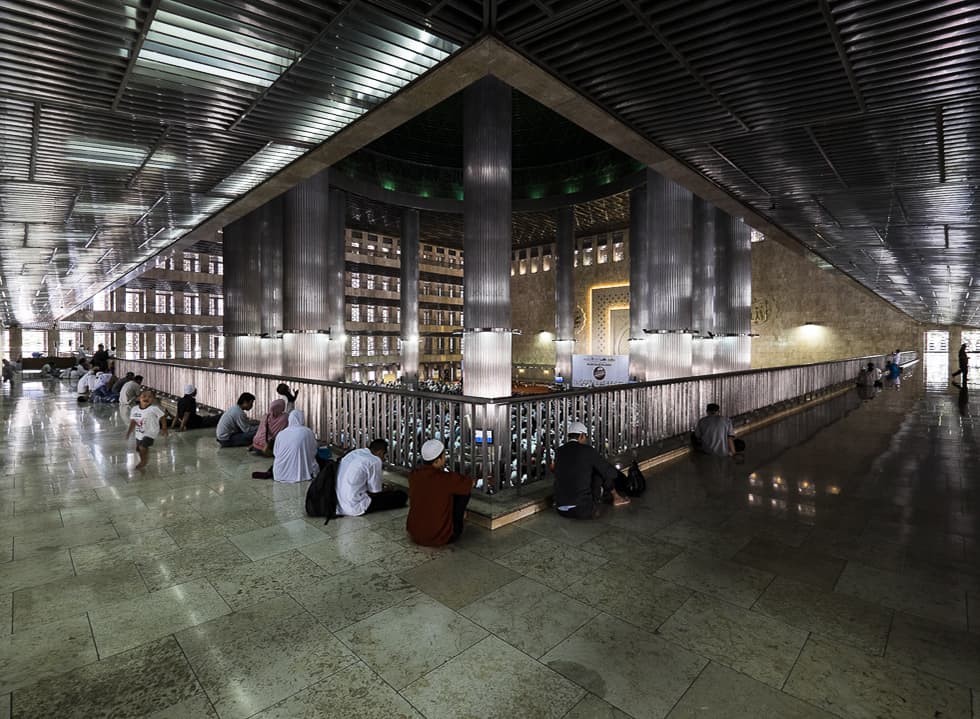 The upper floor for worshipers (cr: Liandro N. I. Siringoringo)
The upper floor for worshipers (cr: Liandro N. I. Siringoringo)
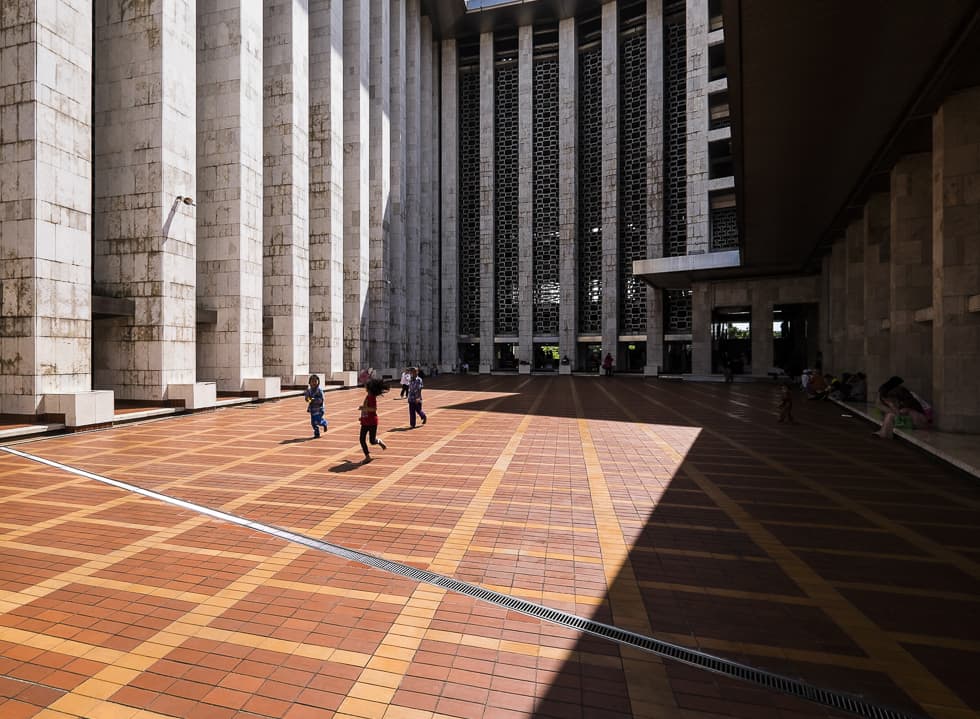 Monumental scale (cr: Liandro N. I. Siringoringo)
Monumental scale (cr: Liandro N. I. Siringoringo)
Through his design, Silaban contributed to shaping the new face of architecture in Indonesia—a nation that was still young at that time. By applying modern architecture, the Istiqlal Mosque marks a transition from Dutch colonial architecture to something new. It is a witness to the history of architectural “independence” in Indonesia—just like its name “Istiqlal” which is “independence” in Arabic.

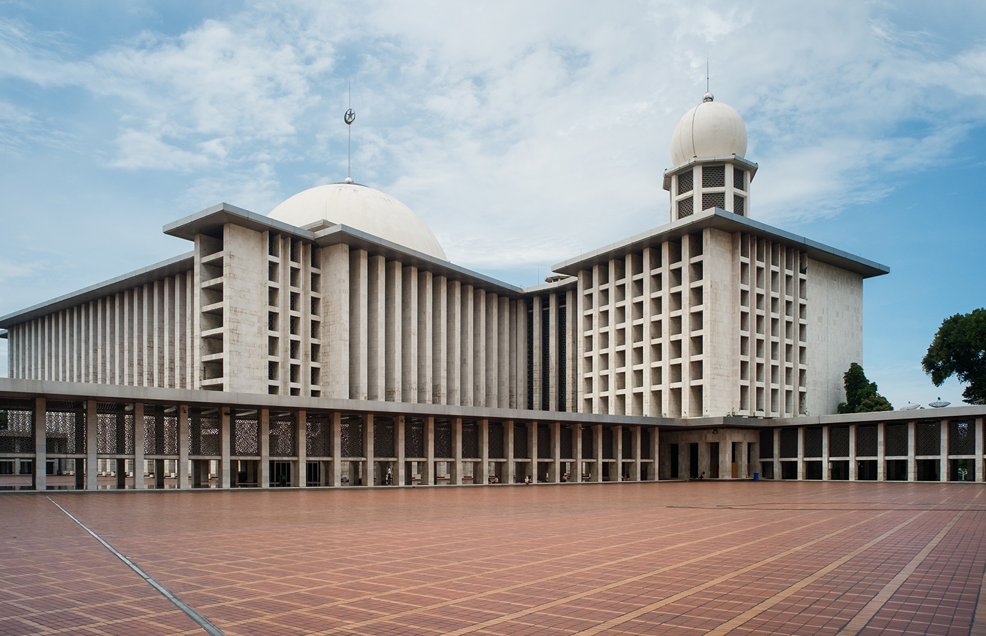



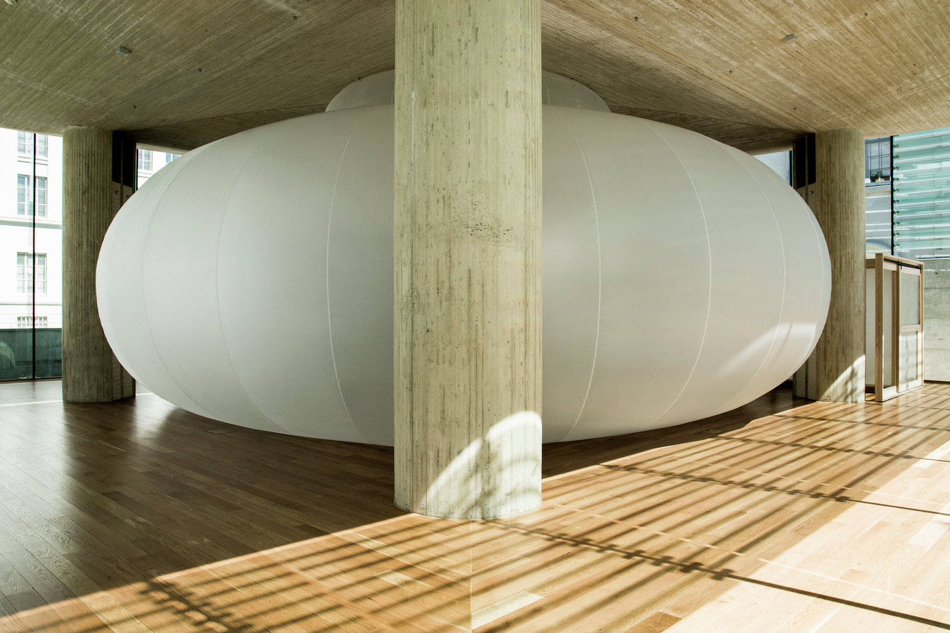
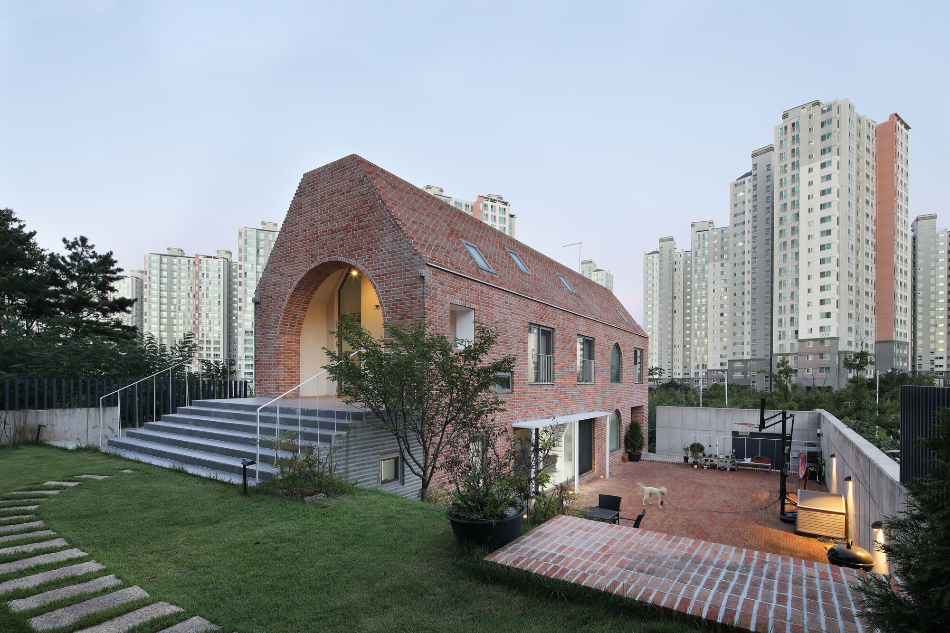
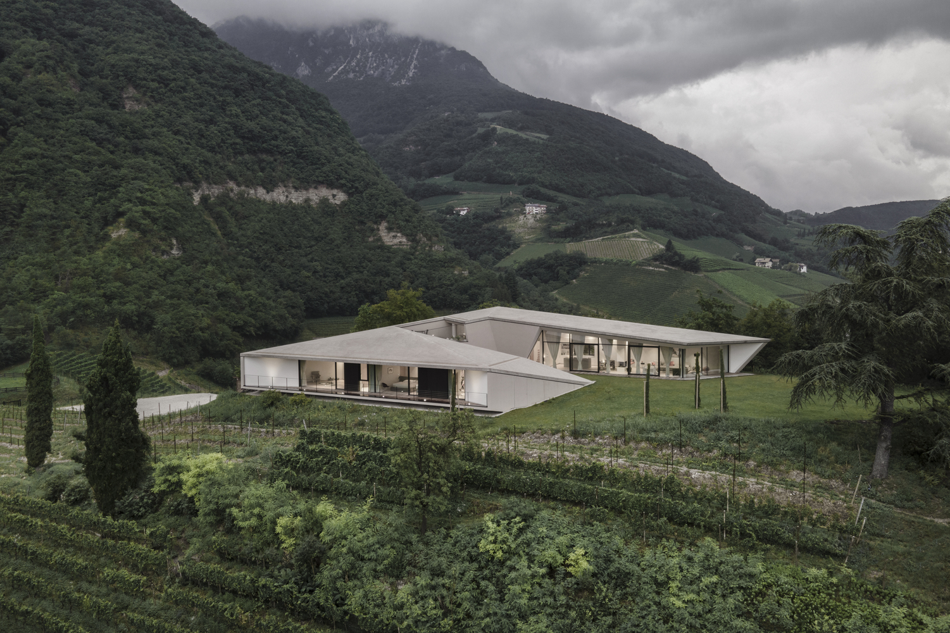
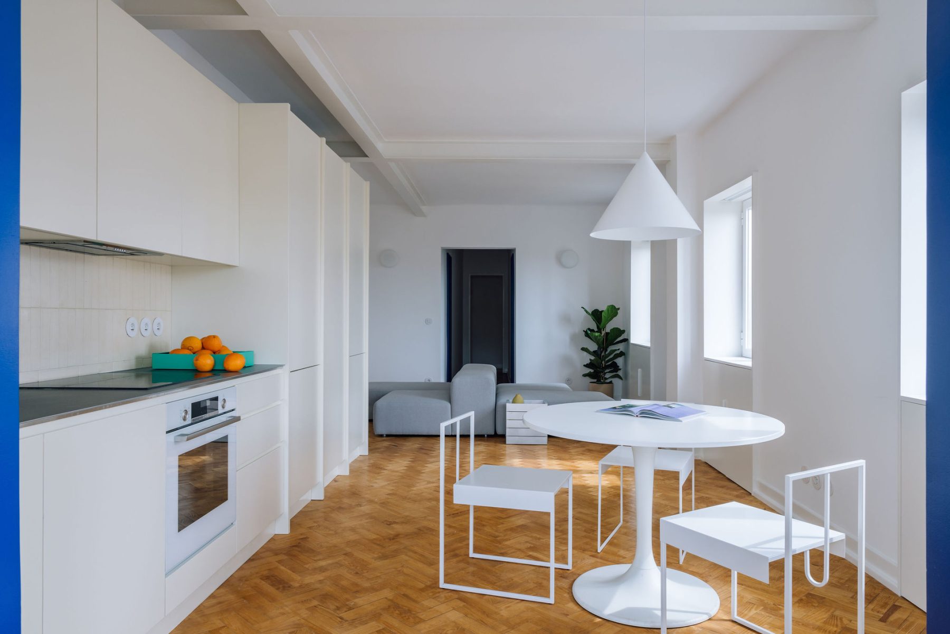
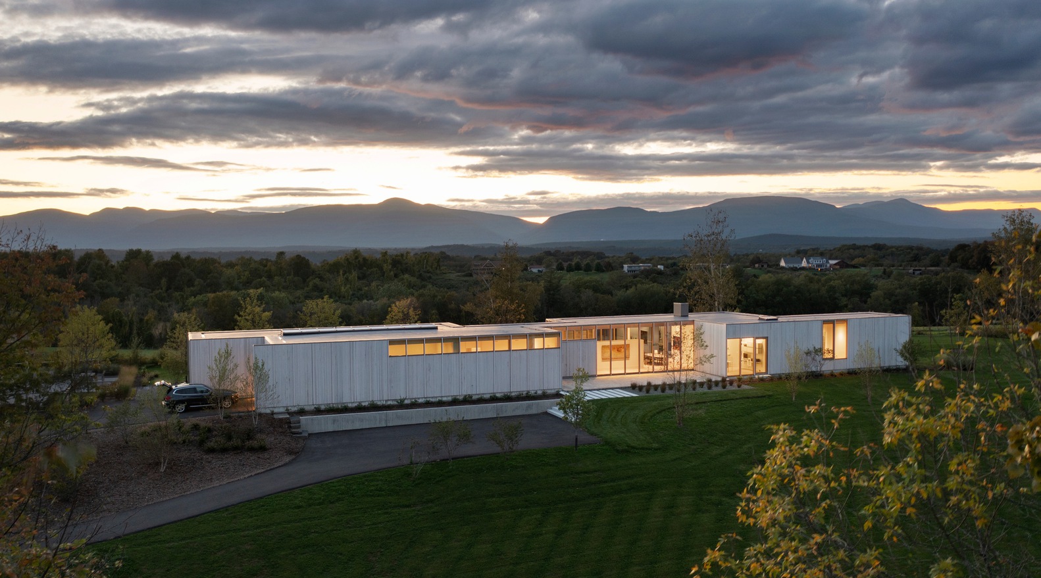
Authentication required
You must log in to post a comment.
Log in