Exploring the Concrete House with a Hair Salon on Amami Oshima Island
This concrete timber house with a sloping roof stands on a site surrounded by green foliage on Amami Oshima Island with the mesmerizing view of the Pacific Ocean. Located on a green landscape, this house, designed by Sakai Architects, presents a delightful experience to mingle with nature and relieves the tiredness after doing busy activities.
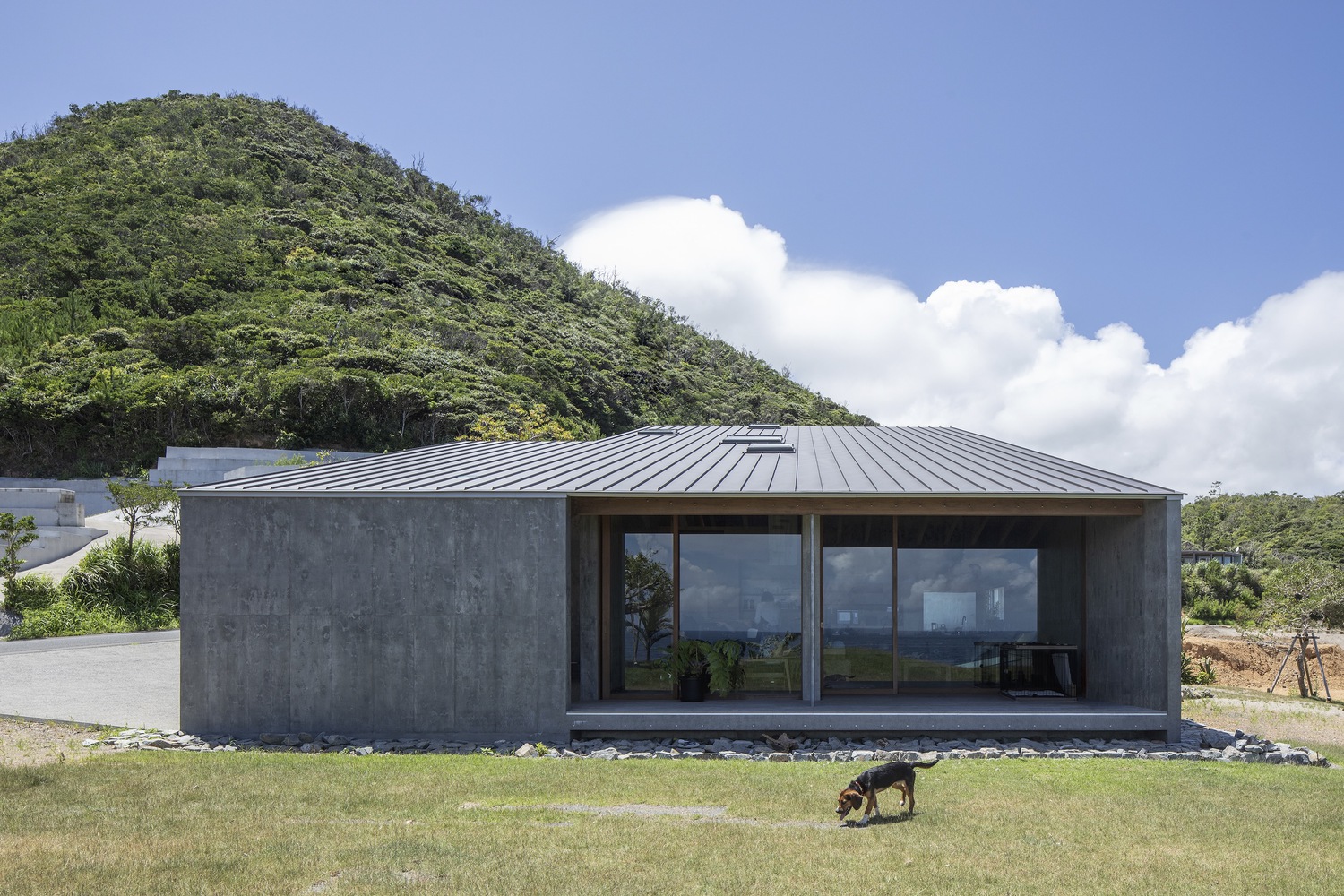 House in Toguchi by Sakai Architects (cr: Toshihisa Ishii)
House in Toguchi by Sakai Architects (cr: Toshihisa Ishii)
Consisting of two levels, this house places the service rooms, living room, and kitchen on the first floor, meanwhile, the private rooms such as bedrooms are placed on the second floor which has smaller spaces. This house is also complemented by a hair salon to provide a working station for the user who works as a beautician. This hair salon is placed next to the living room and connects to the terrace which becomes the entrance of the house to give easier access for customers. Same for the relative who visits the house by coming through the terrace and not the front door.
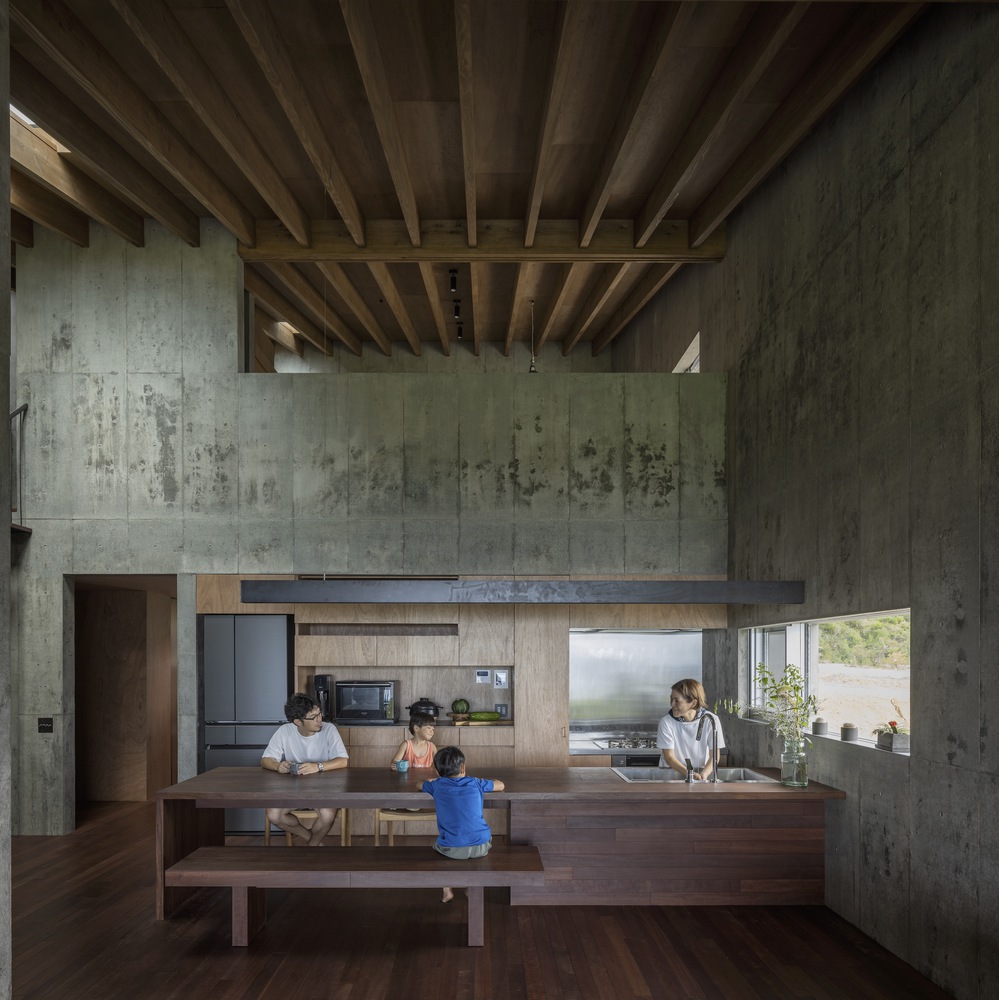
The kitchen and dining room of House in Toguchi by Sakai Architects (cr: Toshihisa Ishii)
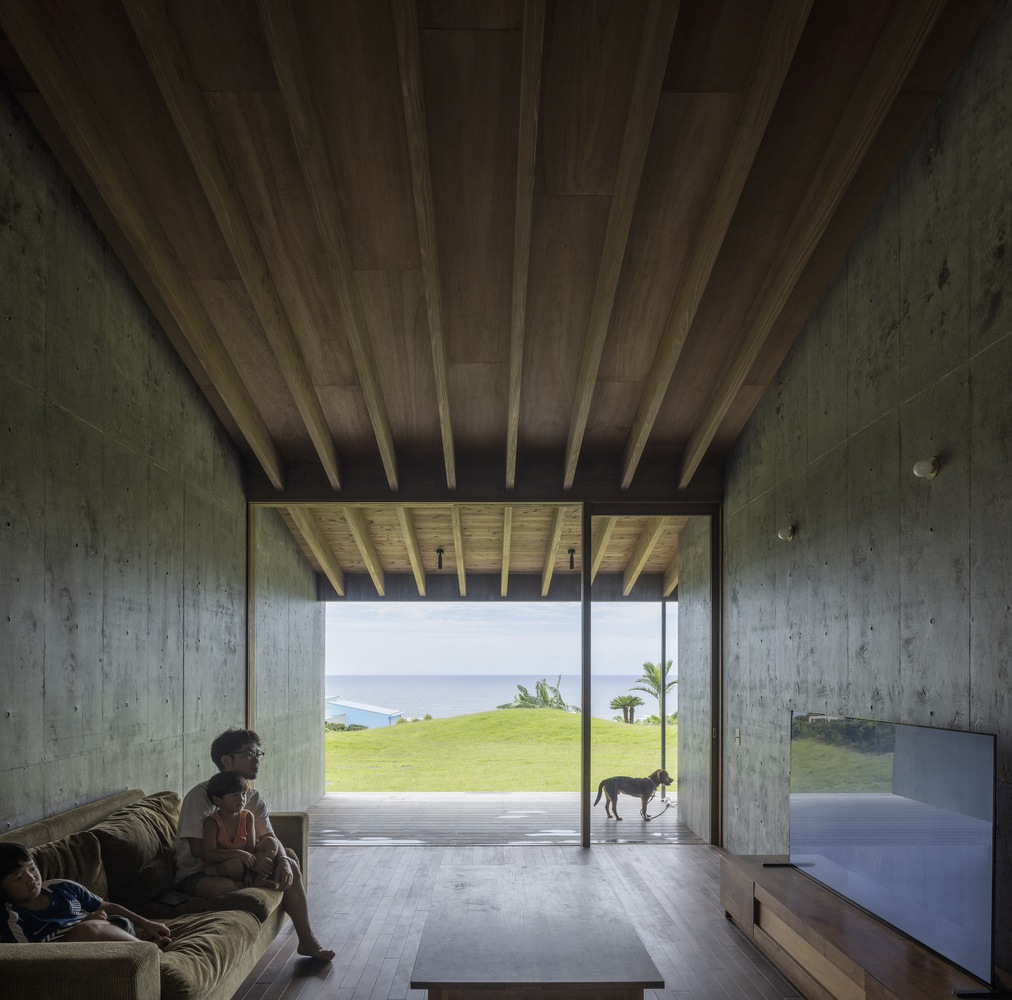
The living room of House in Toguchi by Sakai Architects (cr: Toshihisa Ishii)
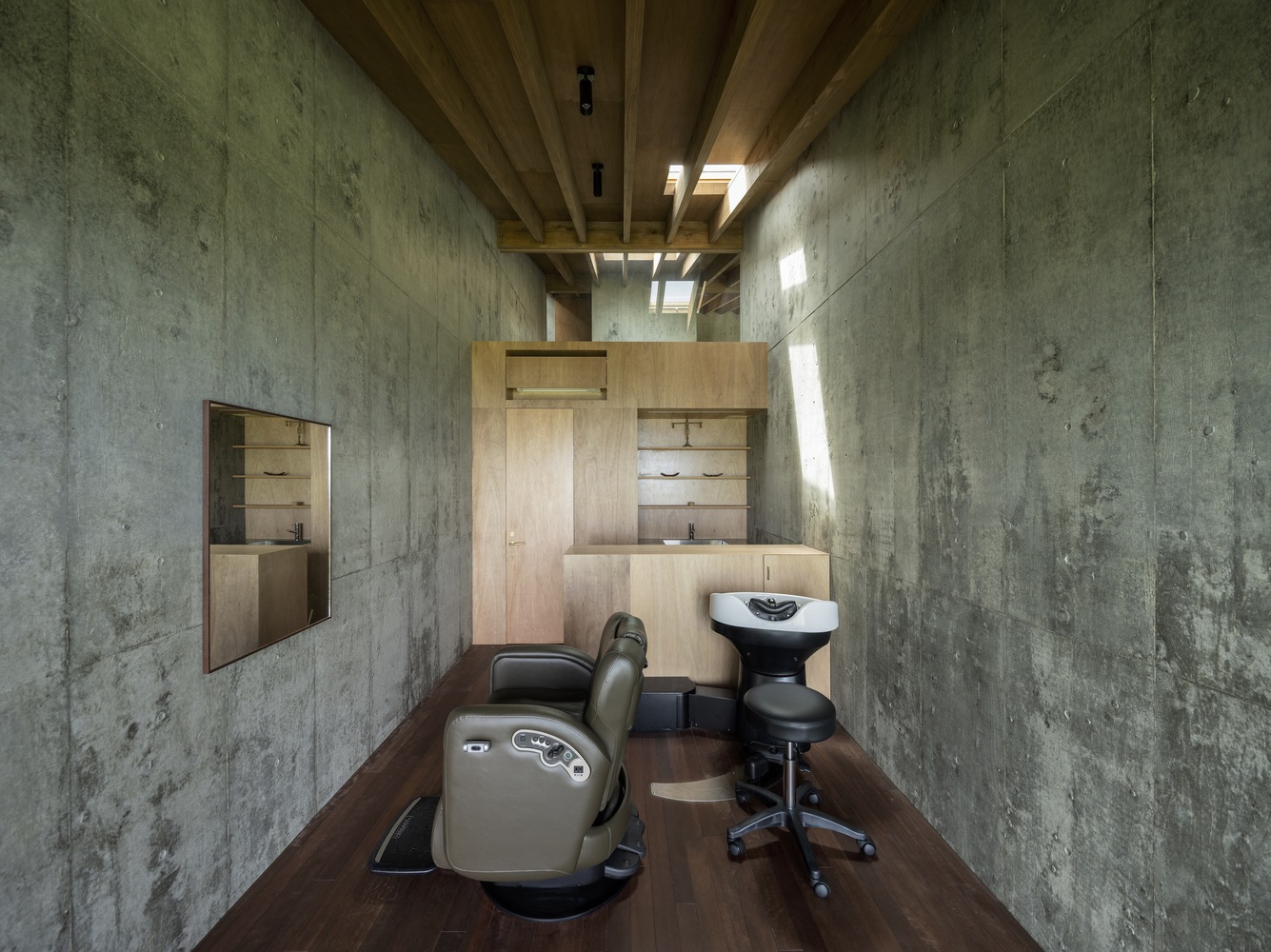 The hair salon of House in Toguchi by Sakai Architects (cr: Toshihisa Ishii)
The hair salon of House in Toguchi by Sakai Architects (cr: Toshihisa Ishii)
Even though the house is built with concrete massive walls, every inhabitant still connects with each other and feels their presence because some parts of the walls are not fully closed which is a small gap between the ceiling and the wall. These gaps help to optimize the air circulation and lighting so it can spread all over the rooms. Meanwhile, several skylights are placed on the roof to give enough light for the rooms below in the mid-day and create unique sunlight effects on every turn of the building.
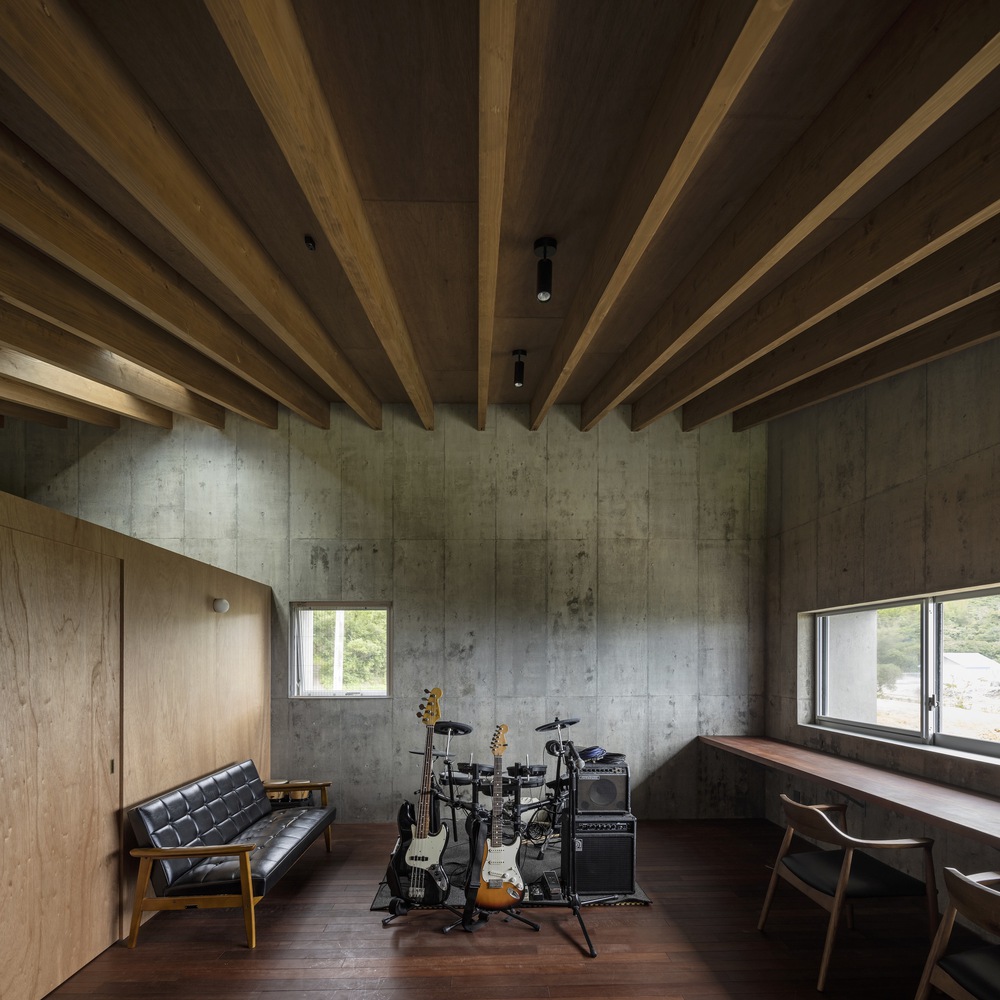
The wall gap fosters a sense of connection among inhabitants (cr: Toshihisa Ishii)
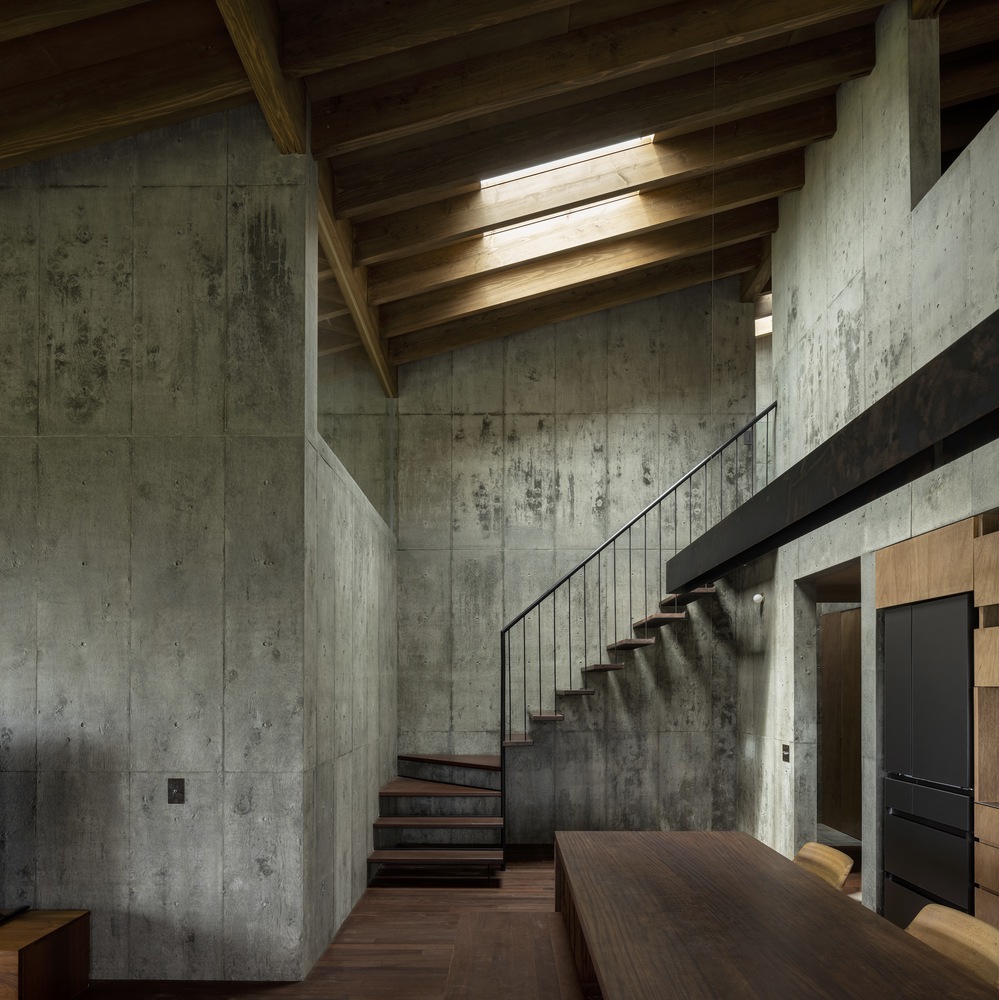
The skylight provides abundant daylight to the room (cr: Toshihisa Ishii)
The concrete walls combined with the wood ceiling and floors create a cold and refreshing atmosphere in the house. The application of wood for roof structures can help reduce the solar heat so this house doesn’t need any air-conditioner even in the middle of summer. In addition, the western part of the house is designed with fully closed walls to reduce the solar heat in the rooms underneath it. The high floor-ceiling windows frame beautifully the oceanic view outside, making this house a perfect place to spend time with family and mingle with nature on Amami Oshima Island.
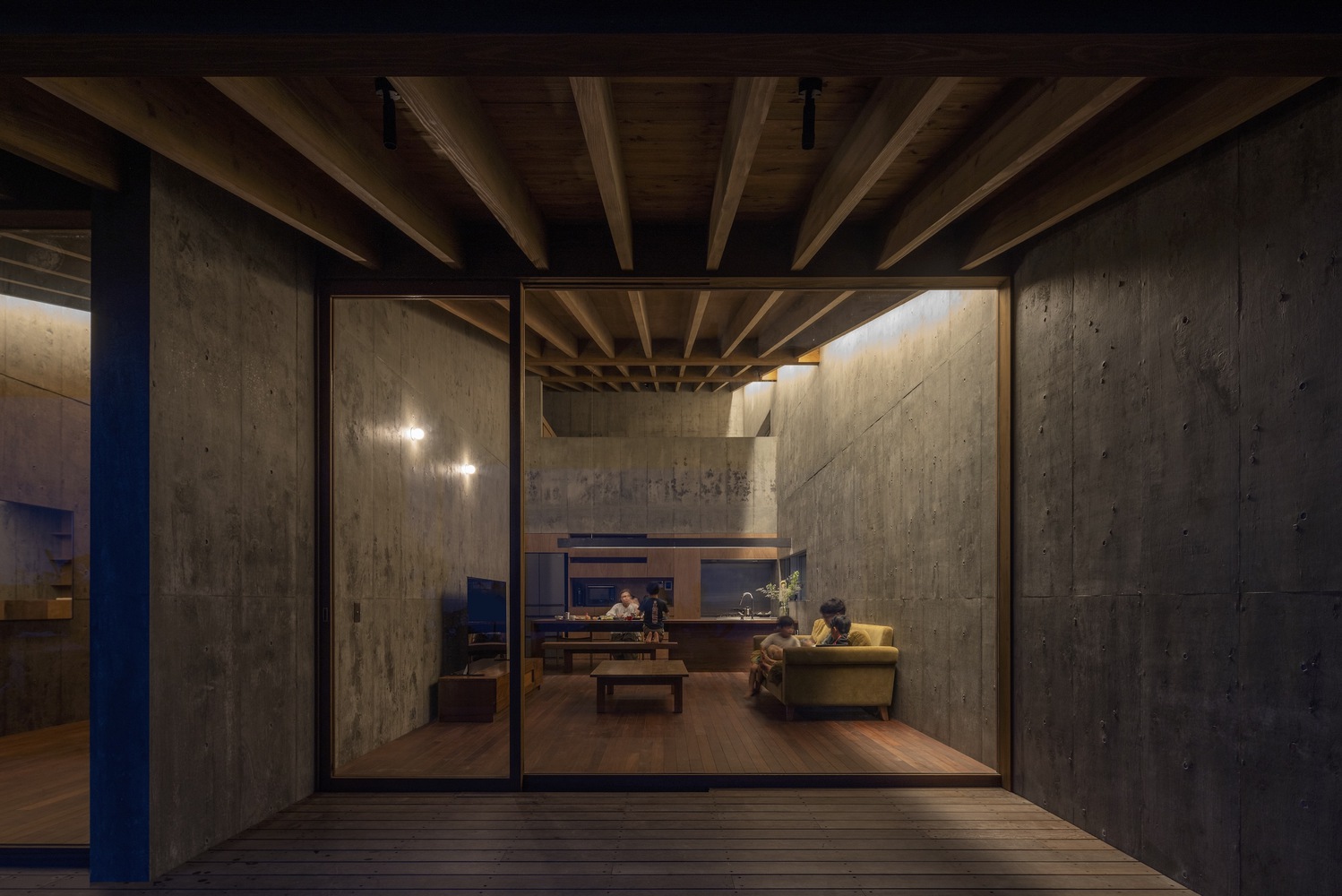
House in Toguchi by Sakai Architects (cr: Toshihisa Ishii)
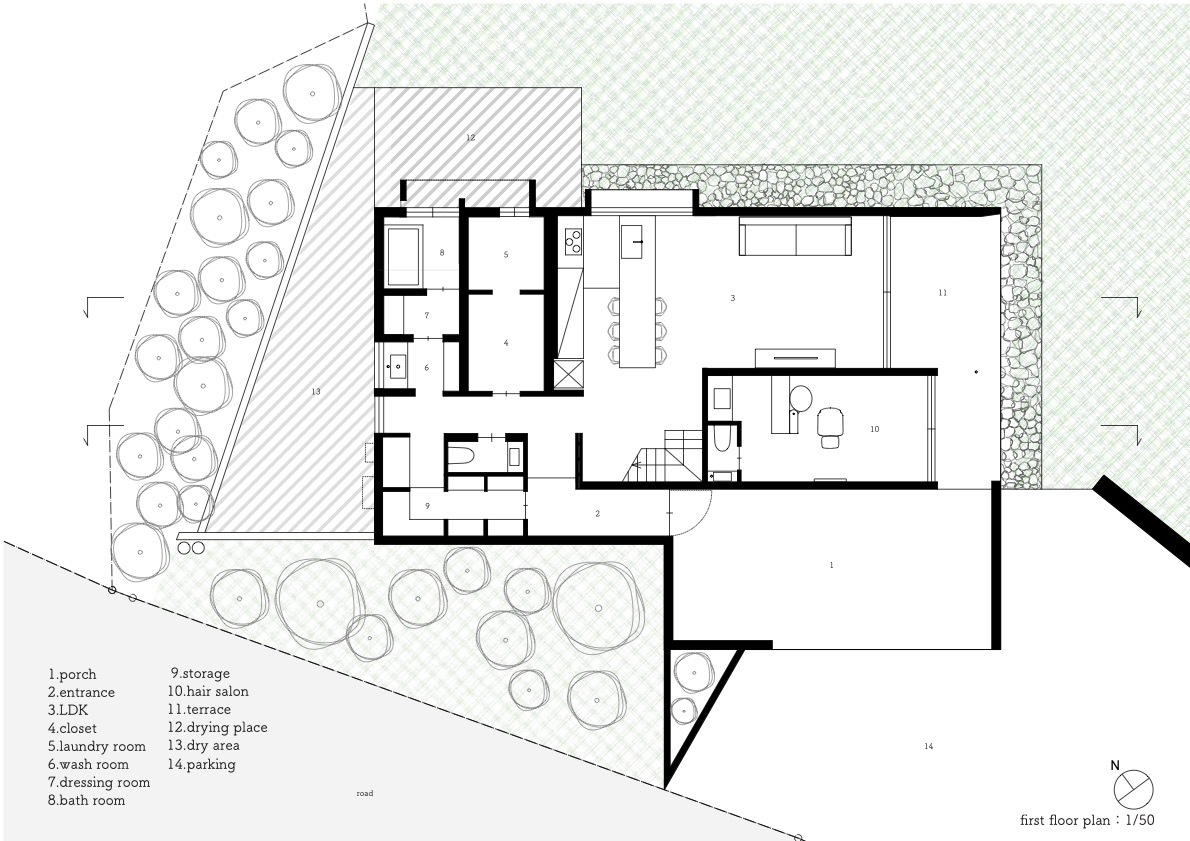
First Floor Plan of House in Toguchi by Sakai Architects (cr: Sakai Architects)
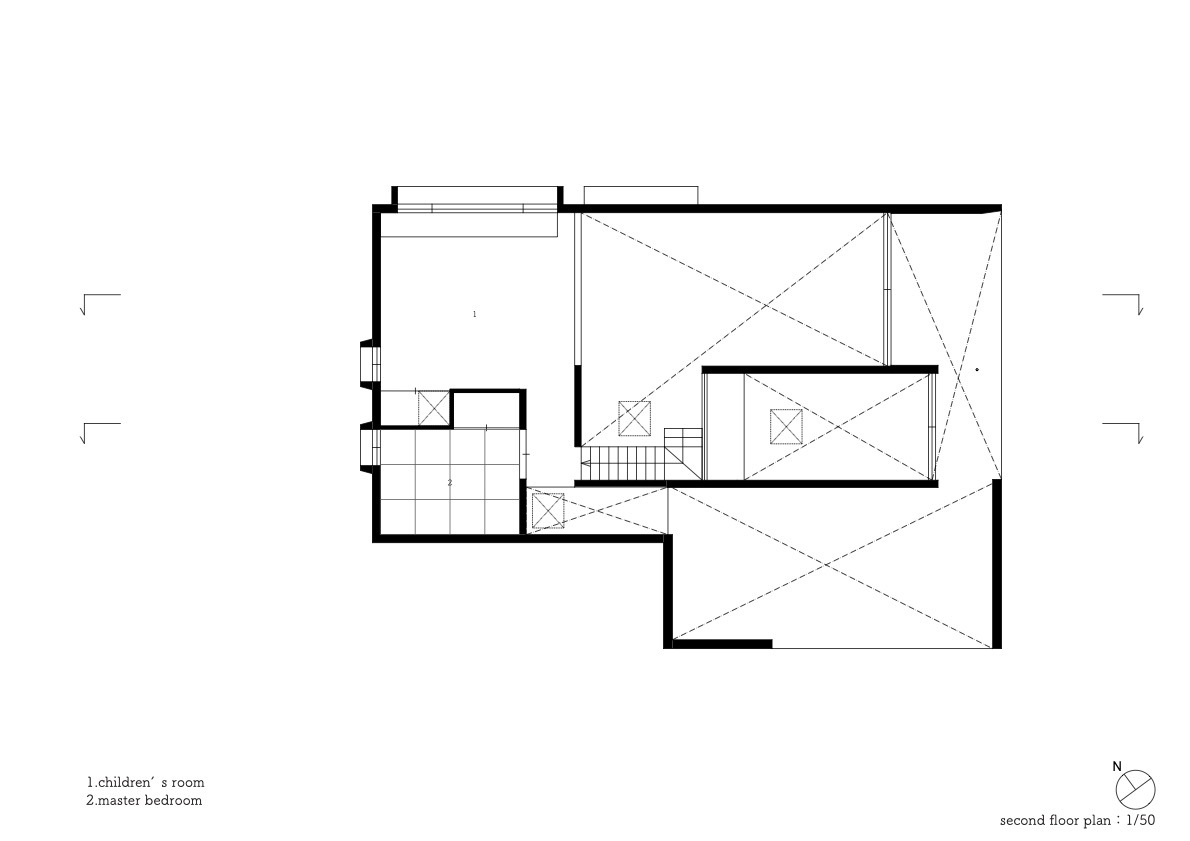
Second Floor Plan of House in Toguchi by Sakai Architects (cr: Sakai Architects)

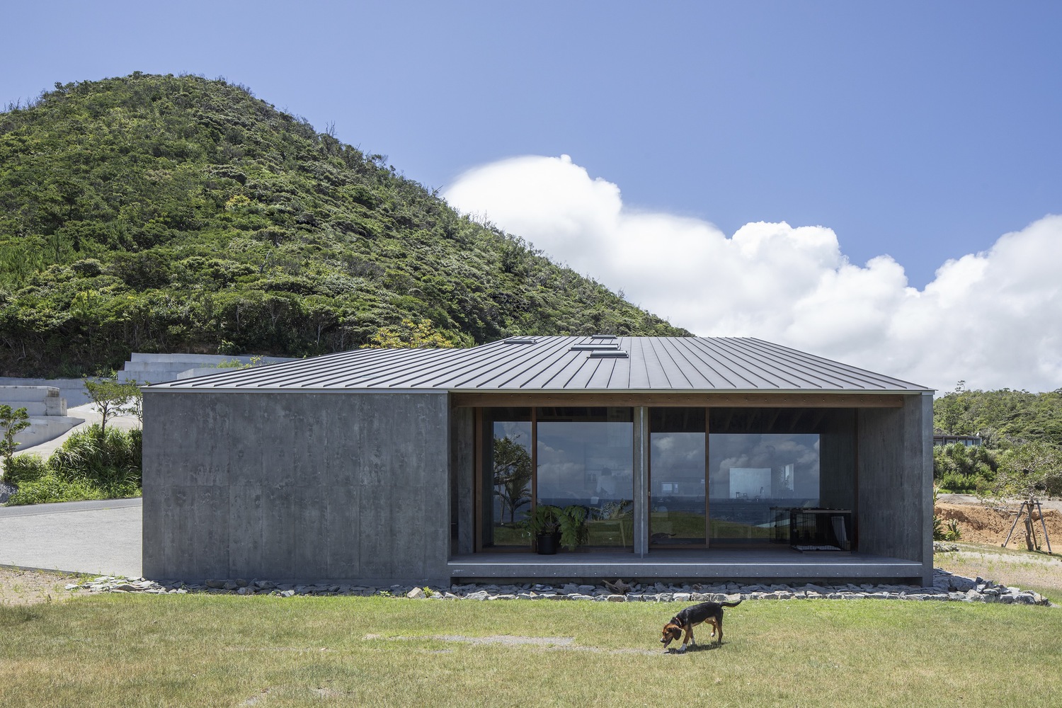


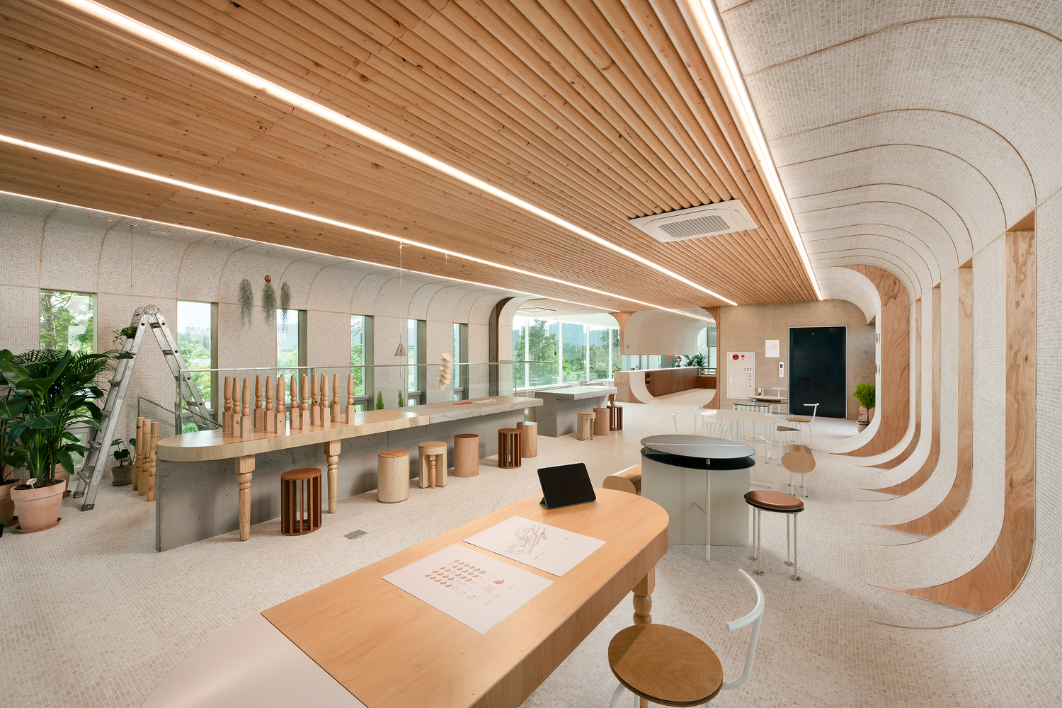

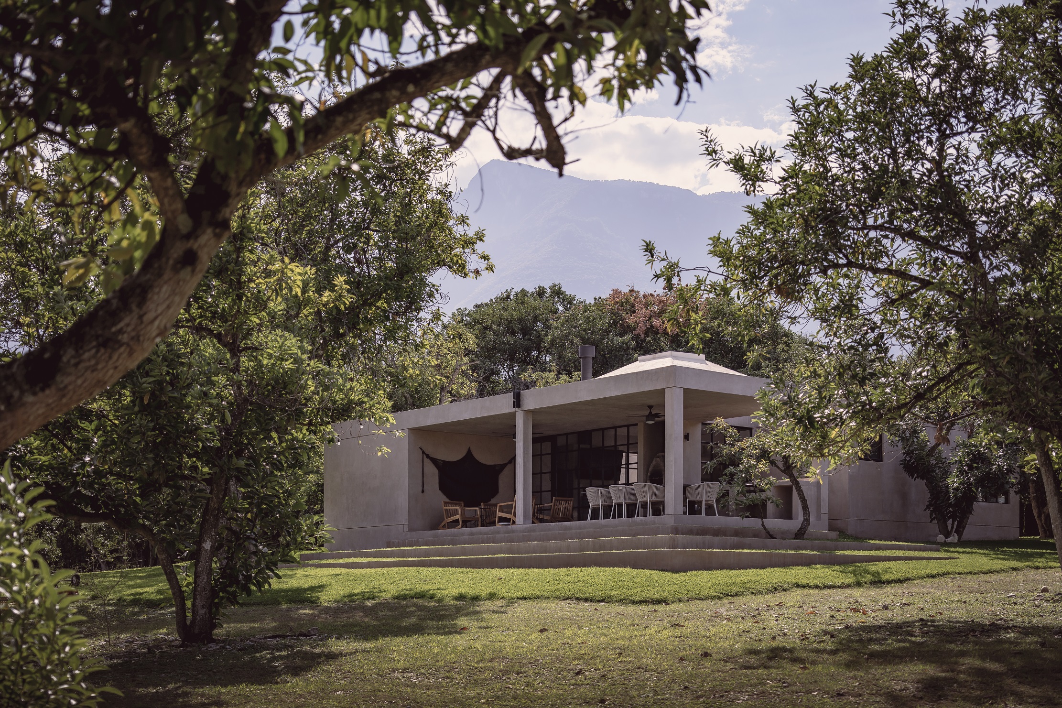
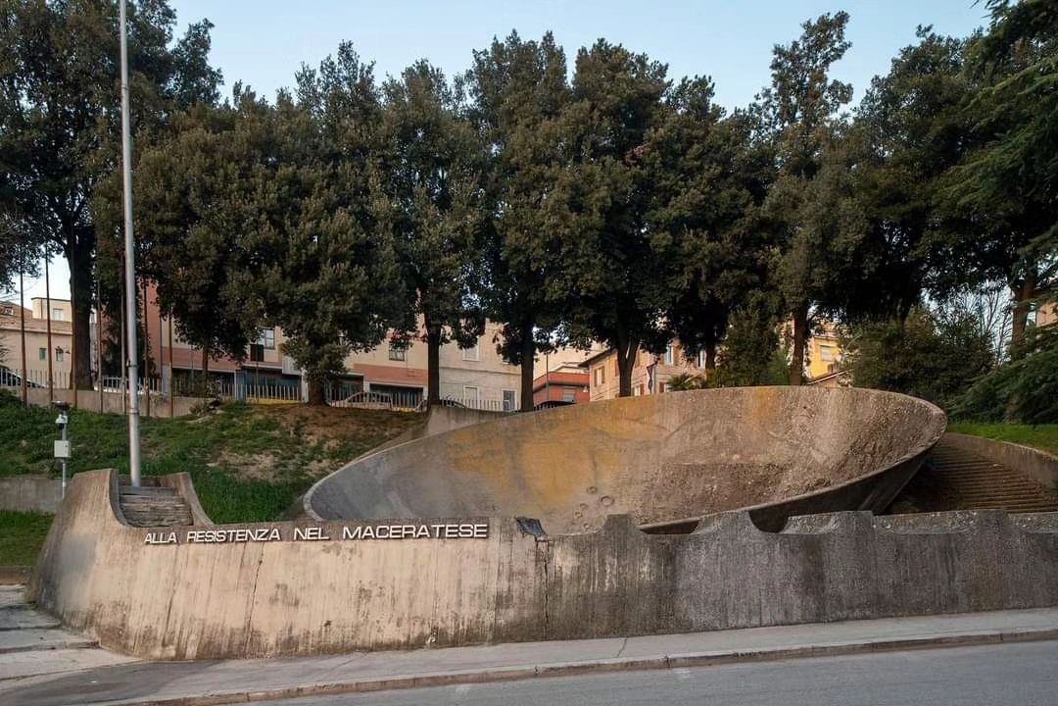

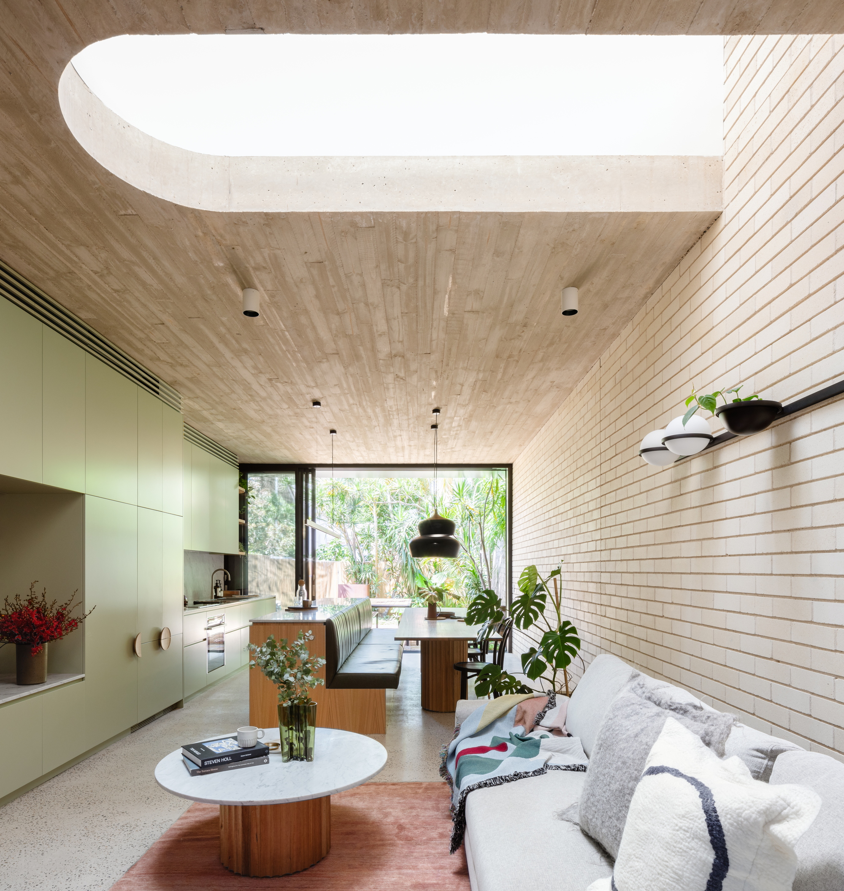
Authentication required
You must log in to post a comment.
Log in