KANEKA Rises Employee Health Awareness Through Wellness Center
KANEKA, a leading environmental technology company in Japan, planned a welfare facility to increase health awareness for its employees. The facility shows the company’s priority in reforming employees’ work styles and health services. Not only does it provide a place to release fatigue and hold health-related activities such as cooking classes and exercise events, but the wellness center also offers medical care and check-ups.
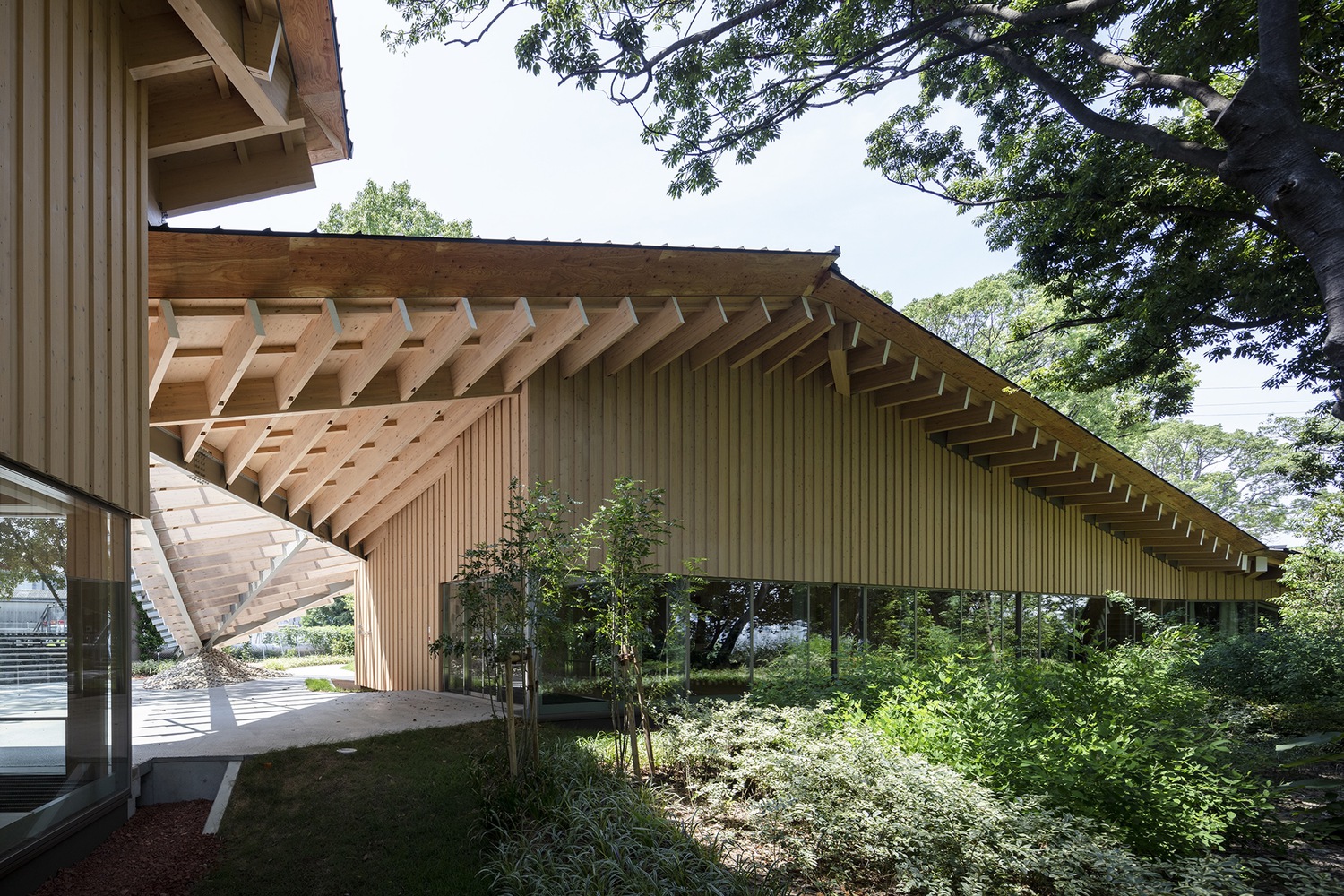 Wooden welfare facility for KANEKA employees (cr: Norihito Yamauchi)
Wooden welfare facility for KANEKA employees (cr: Norihito Yamauchi)
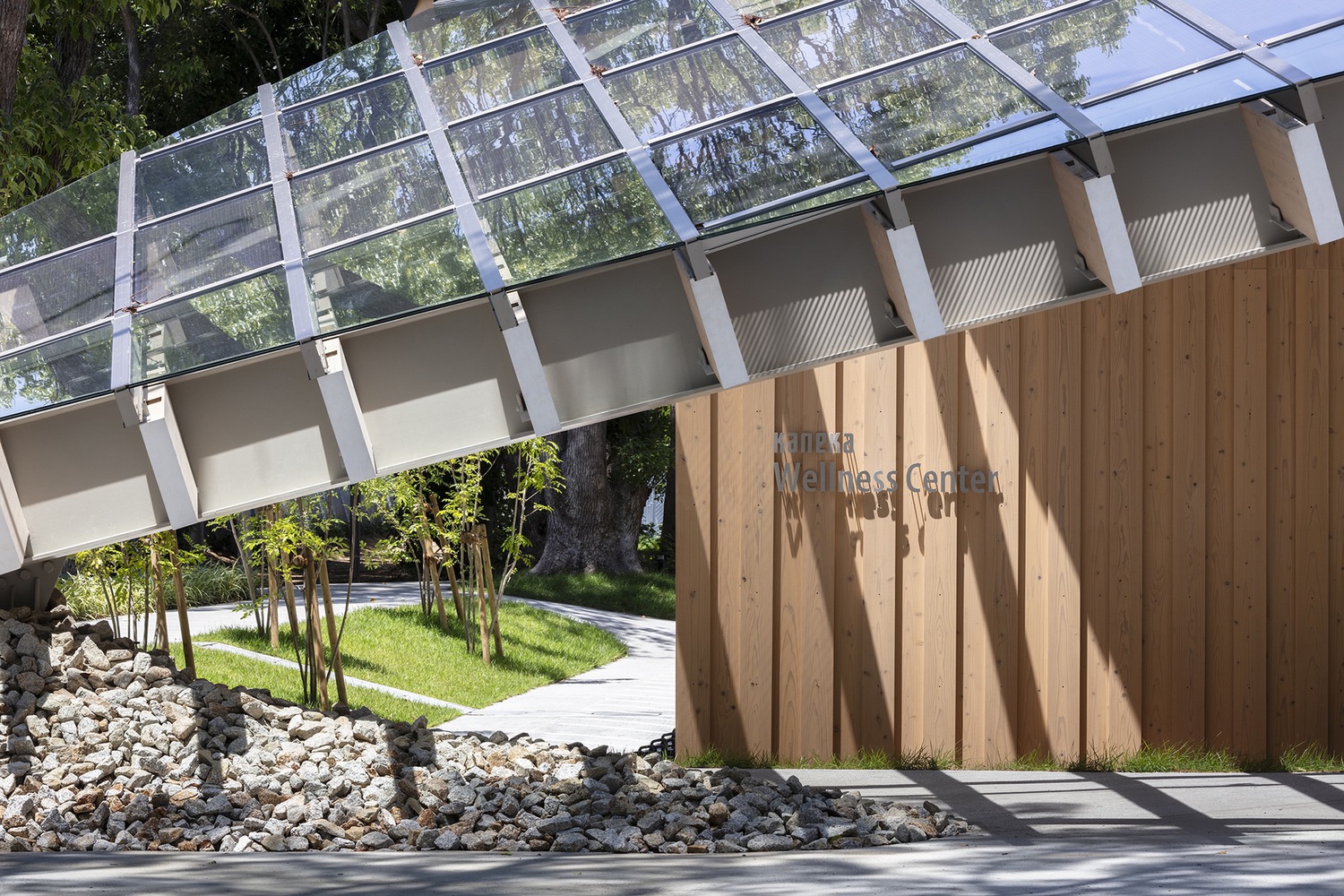 KANEKA Wellness Center (cr: Norihito Yamauchi)
KANEKA Wellness Center (cr: Norihito Yamauchi)
The building was constructed in an abandoned spot with bushes and trees close to the KANEKA manufacturing site. Regarding this condition, 3D scanning was carried out to identify the position of vegetation, fallen trees and invasive foreign species. One of the main goals of the design was to create an architecture surrounded by greenery, therefore, the development minimized intervention in the existing nature, trying to leave as many native elements as possible.
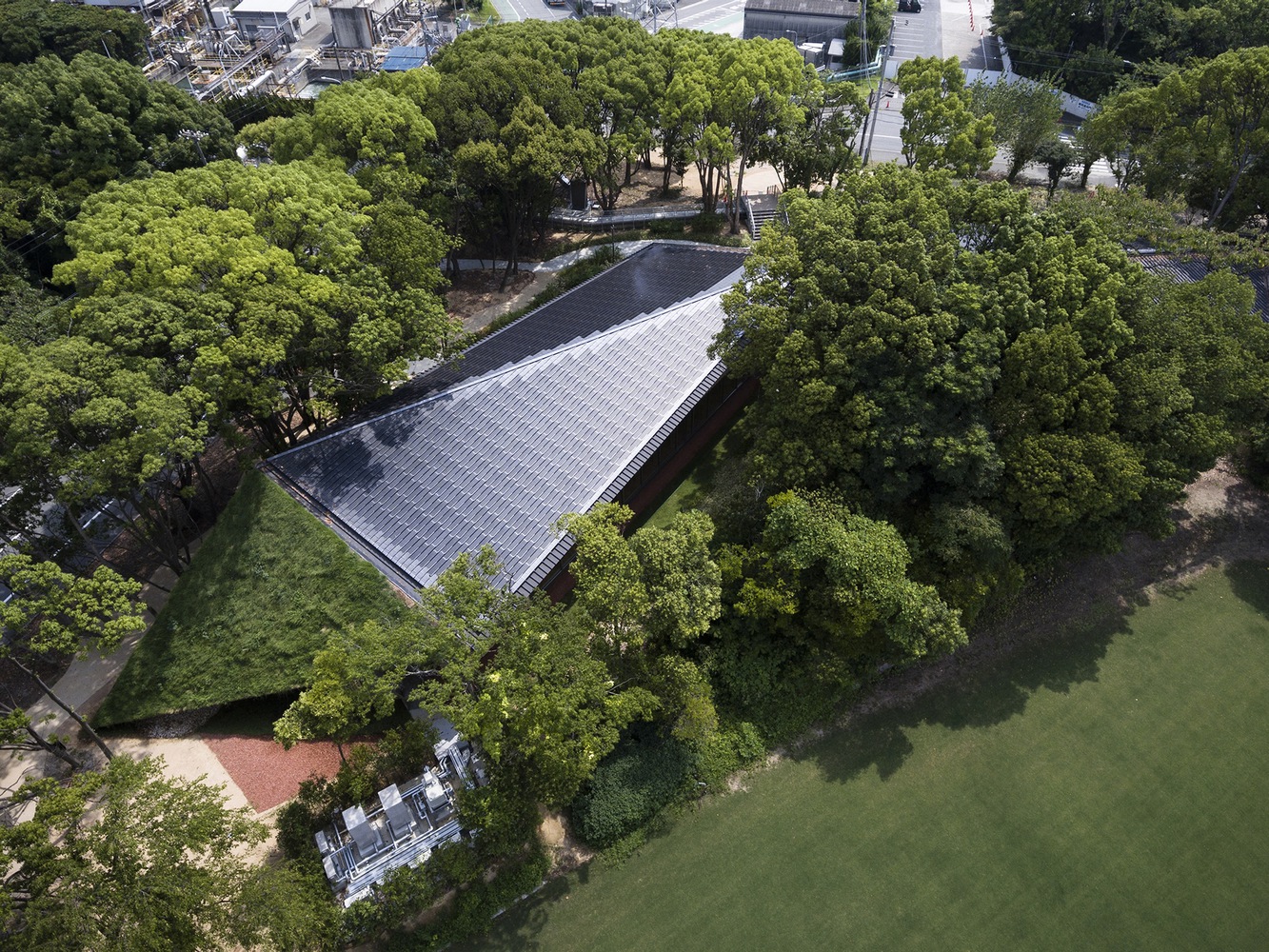 Building surrounded by trees (cr: Norihito Yamauchi)
Building surrounded by trees (cr: Norihito Yamauchi)
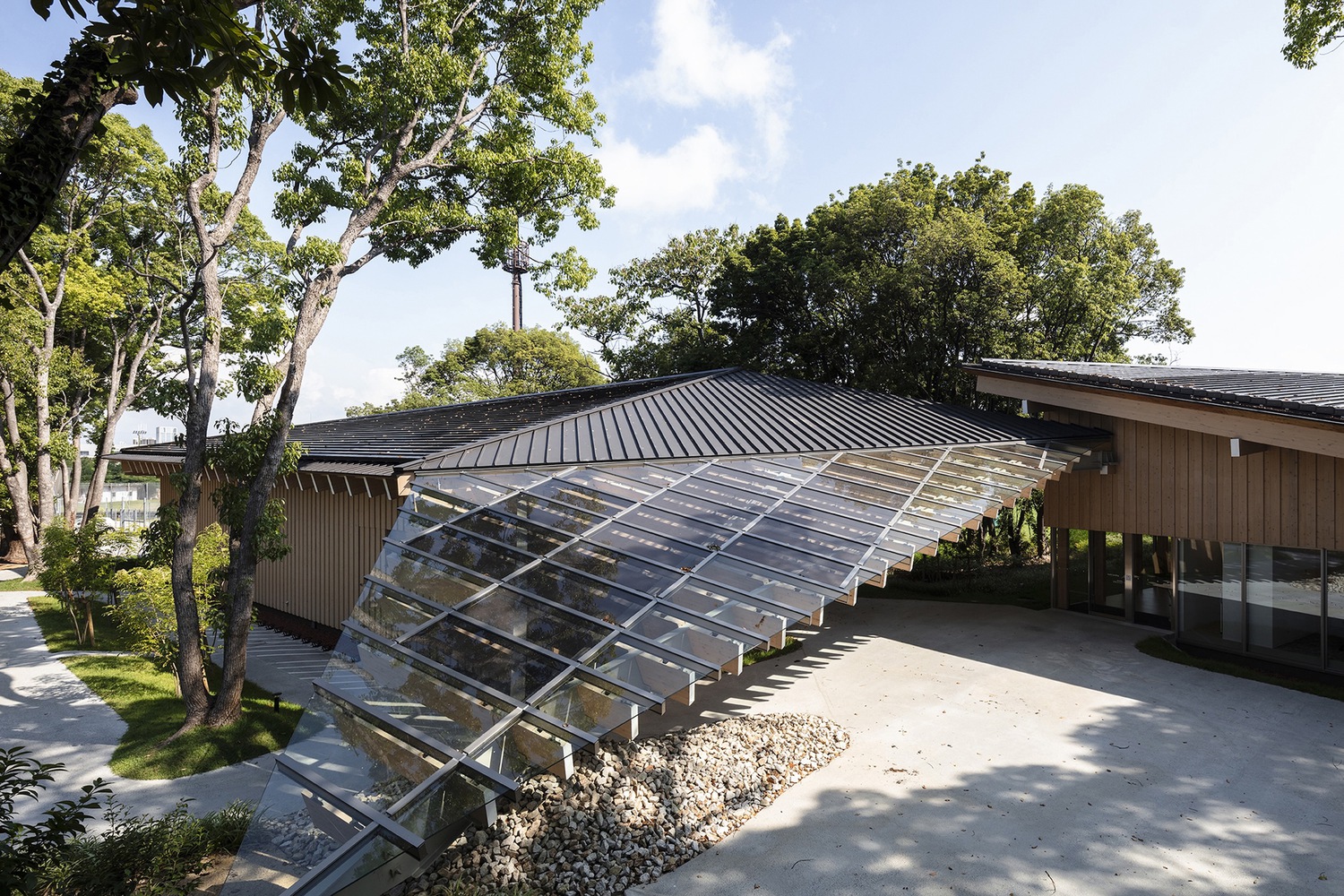 Application of technologies developed by KANEKA (cr: Norihito Yamauchi)
Application of technologies developed by KANEKA (cr: Norihito Yamauchi)
The project was handled by Kengo Kuma & Associates and TAISEI DESIGN Planners Architects & Engineers, who installed various environmental technologies developed by KANEKA itself, such as solar circuits, solar cells and transparent solar cells. In addition, this building also applies external insulation and a double ventilation method to its wooden construction, which allows the implementation of a system that changes the ventilation paths according to the outside air temperature. This way, the structure would be sustainable, in line with the values held by the designers.
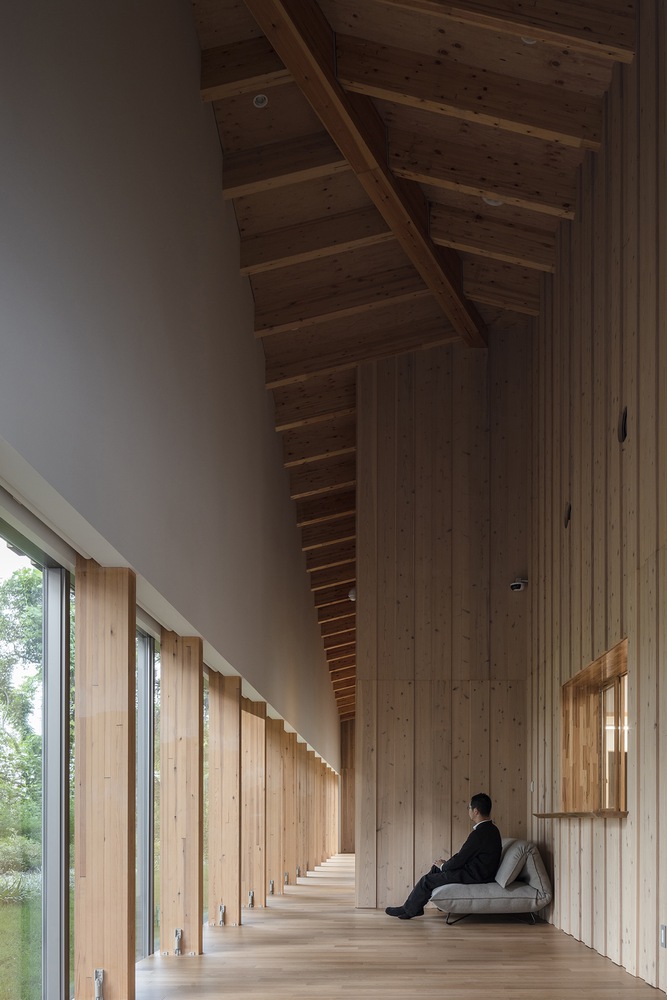 Interior (cr: Norihito Yamauchi)
Interior (cr: Norihito Yamauchi)
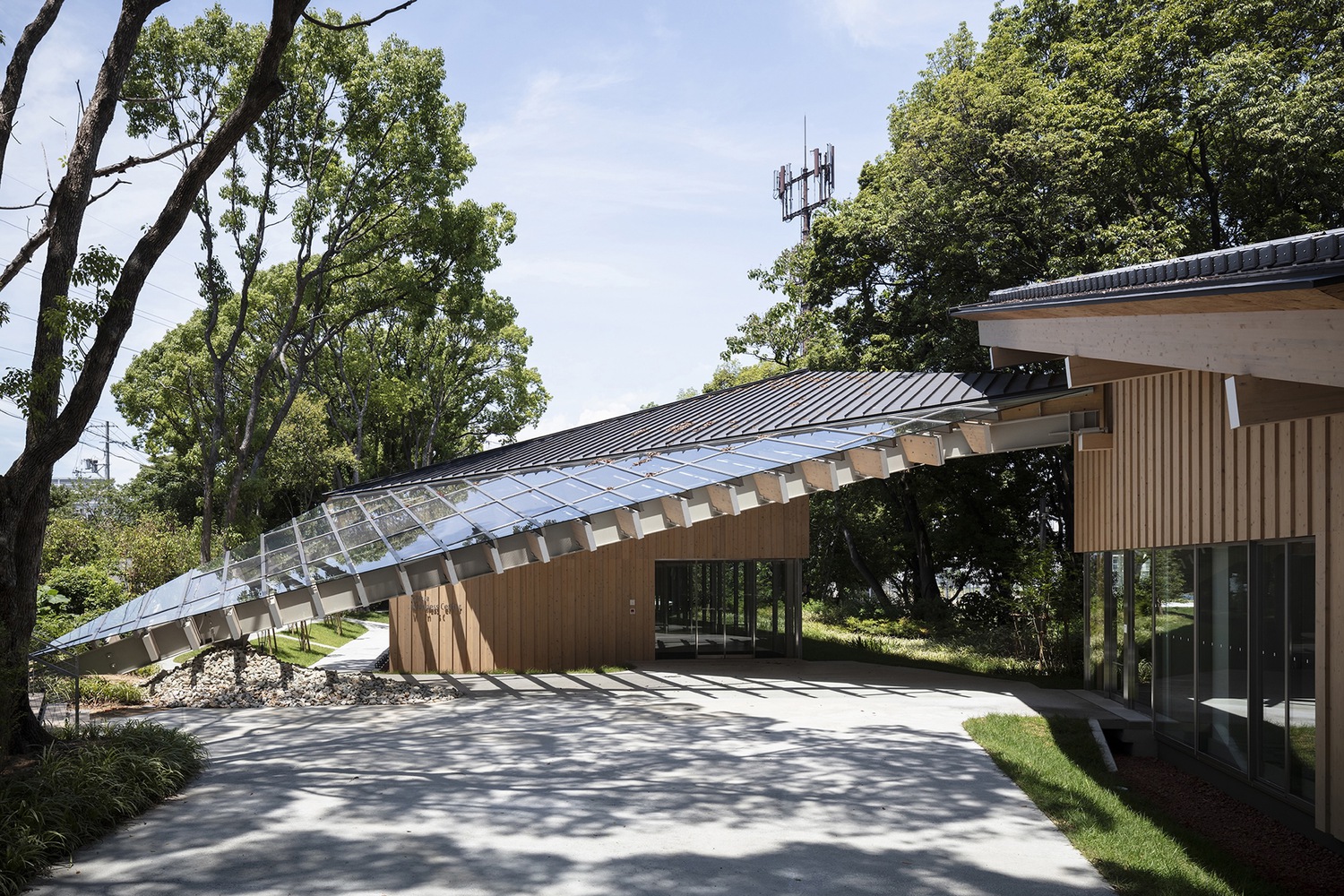 Deep eaves (cr: Norihito Yamauchi)
Deep eaves (cr: Norihito Yamauchi)
Designed with a lot of wooden materials and surrounded by plants, the facility has succeeded in obtaining IWBI’s WELL Platinum Certification. The roof consists of tile-integrated type solar cells, transparent solar cells and green roofs on several sides. Moreover, the deep eaves and excellent heat insulation help this building achieve Net-ZEB (Zero-Energy Building).
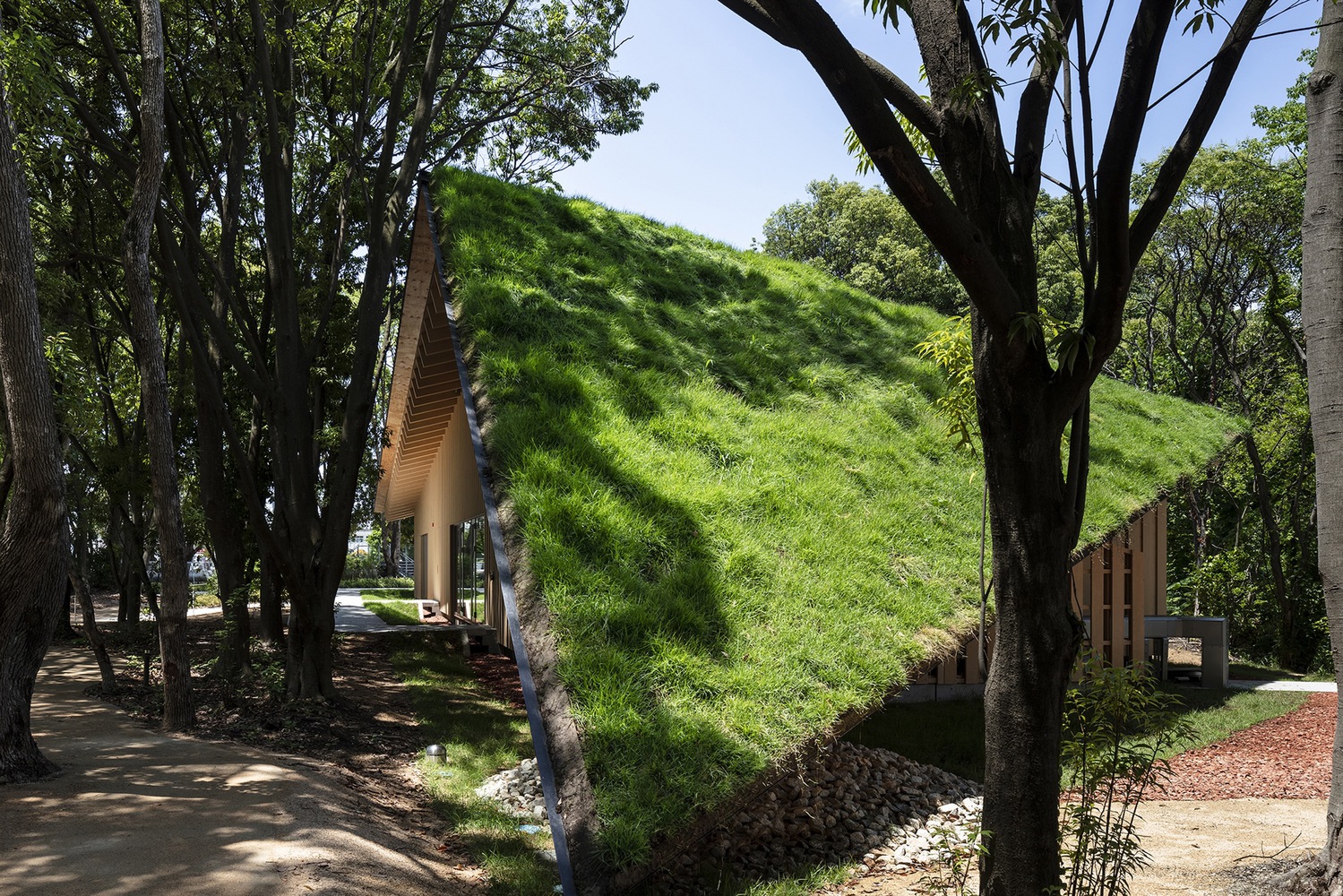 Green roof (cr: Norihito Yamauchi)
Green roof (cr: Norihito Yamauchi)
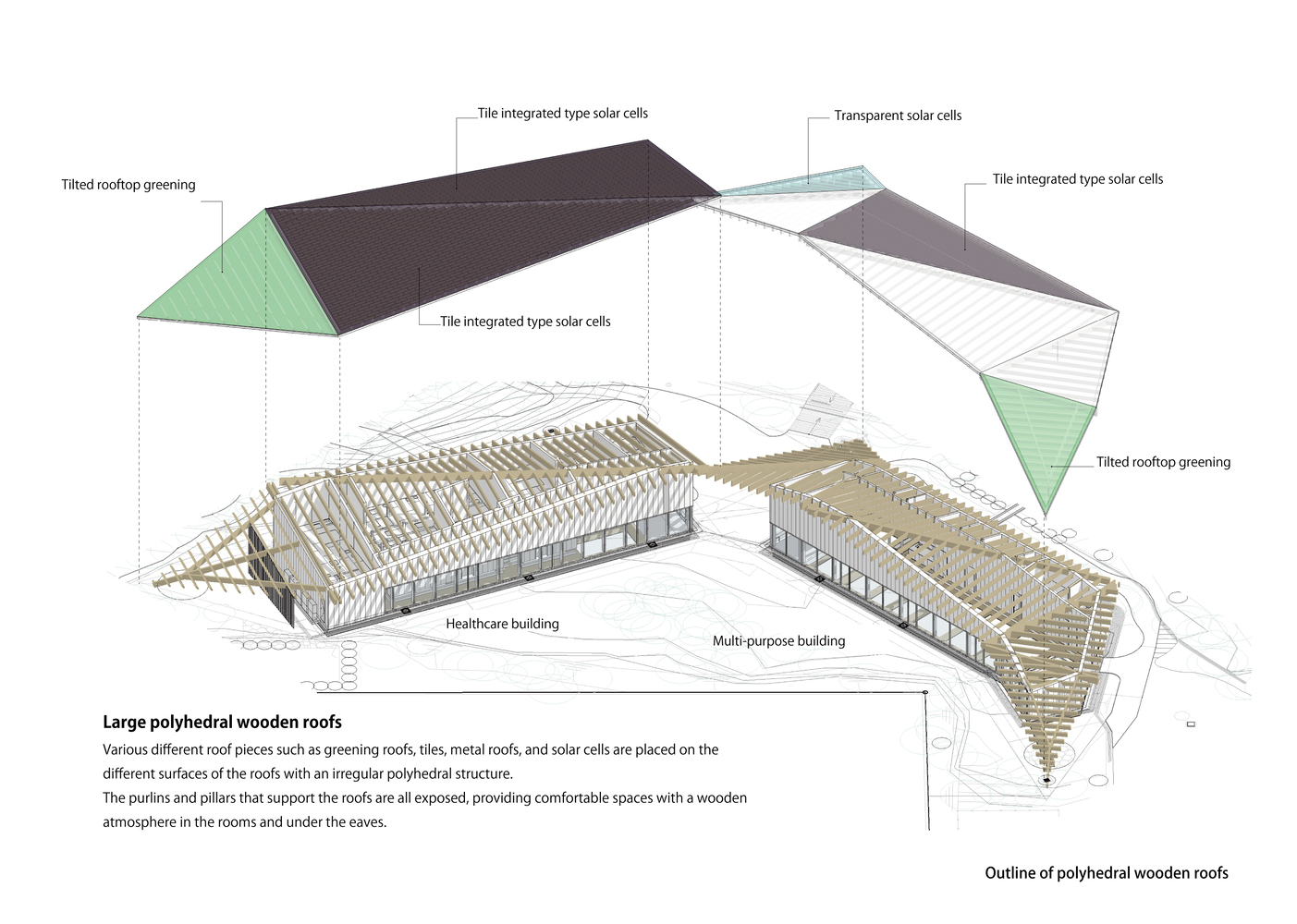 Roof’s details
Roof’s details
The roof’s continuous expression from the ground covering the building makes the structure integrated with nature. The use of glass walls on several sides of the building reflects the surrounding woods, creating the illusion of a wider forest that expands into the building. The green roof that disguises human interference—the KANEKA Wellness Center—strengthens its unity with nature amidst the trees.
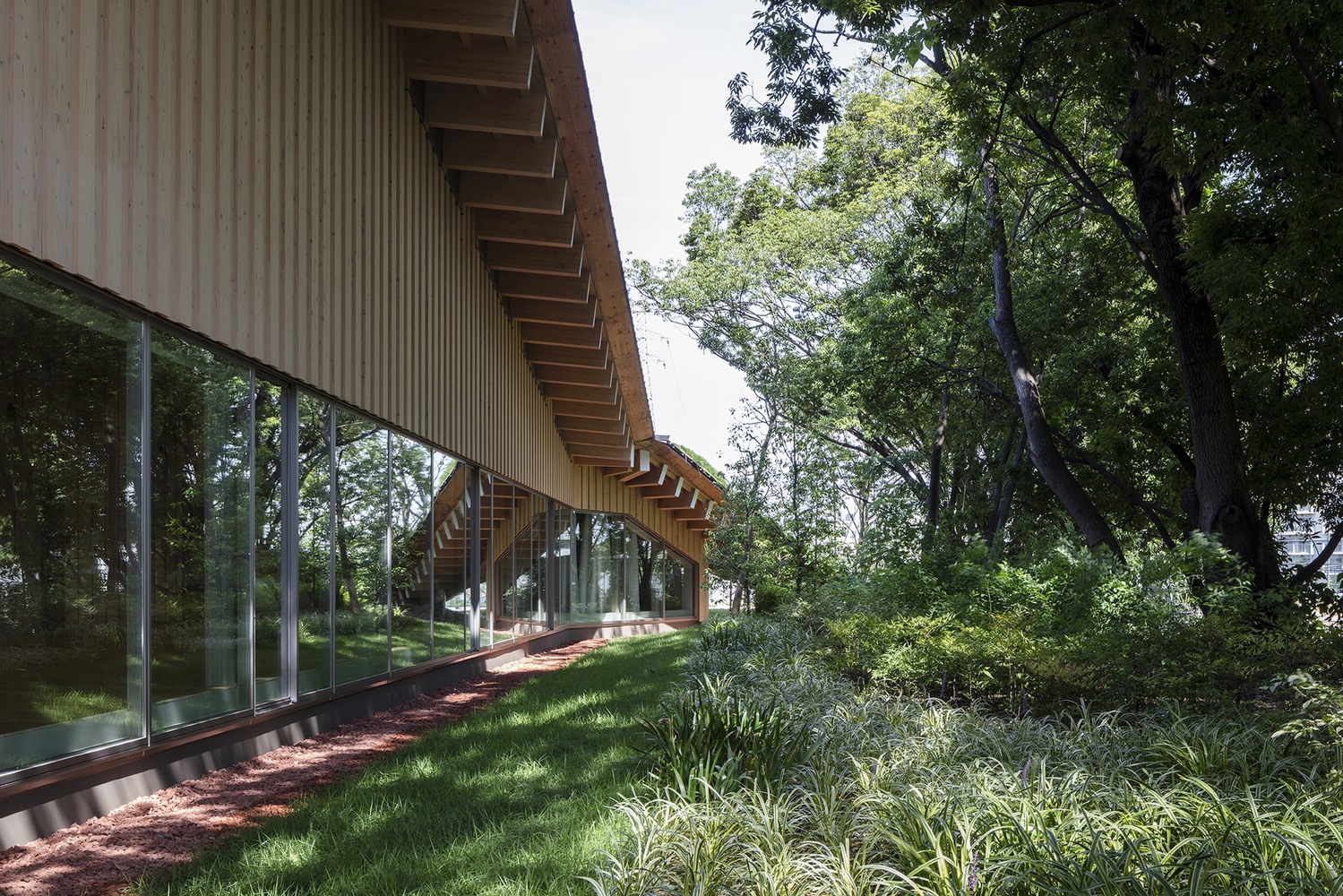 Glass walls reflecting the surrounding woods (cr: Norihito Yamauchi)
Glass walls reflecting the surrounding woods (cr: Norihito Yamauchi)

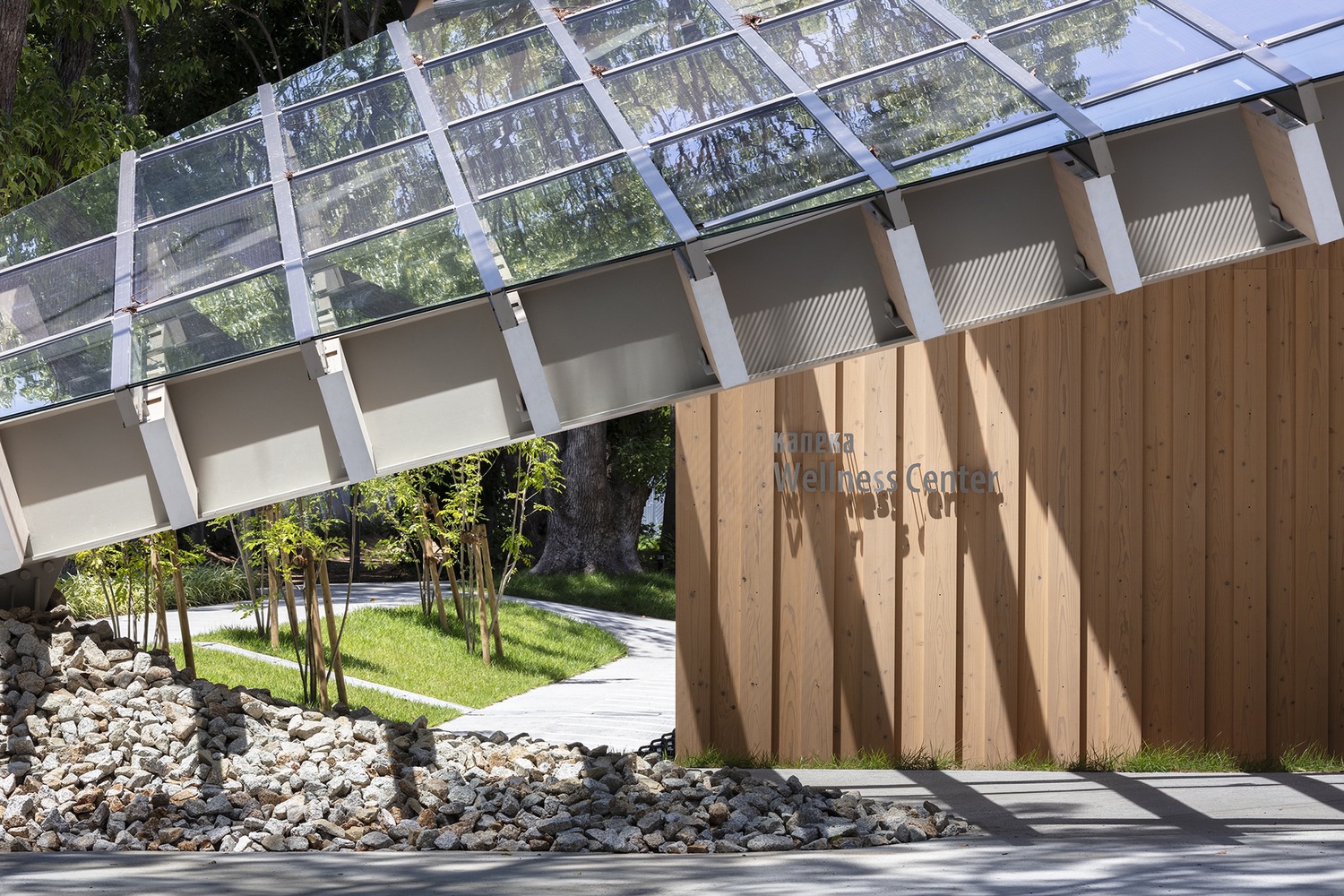




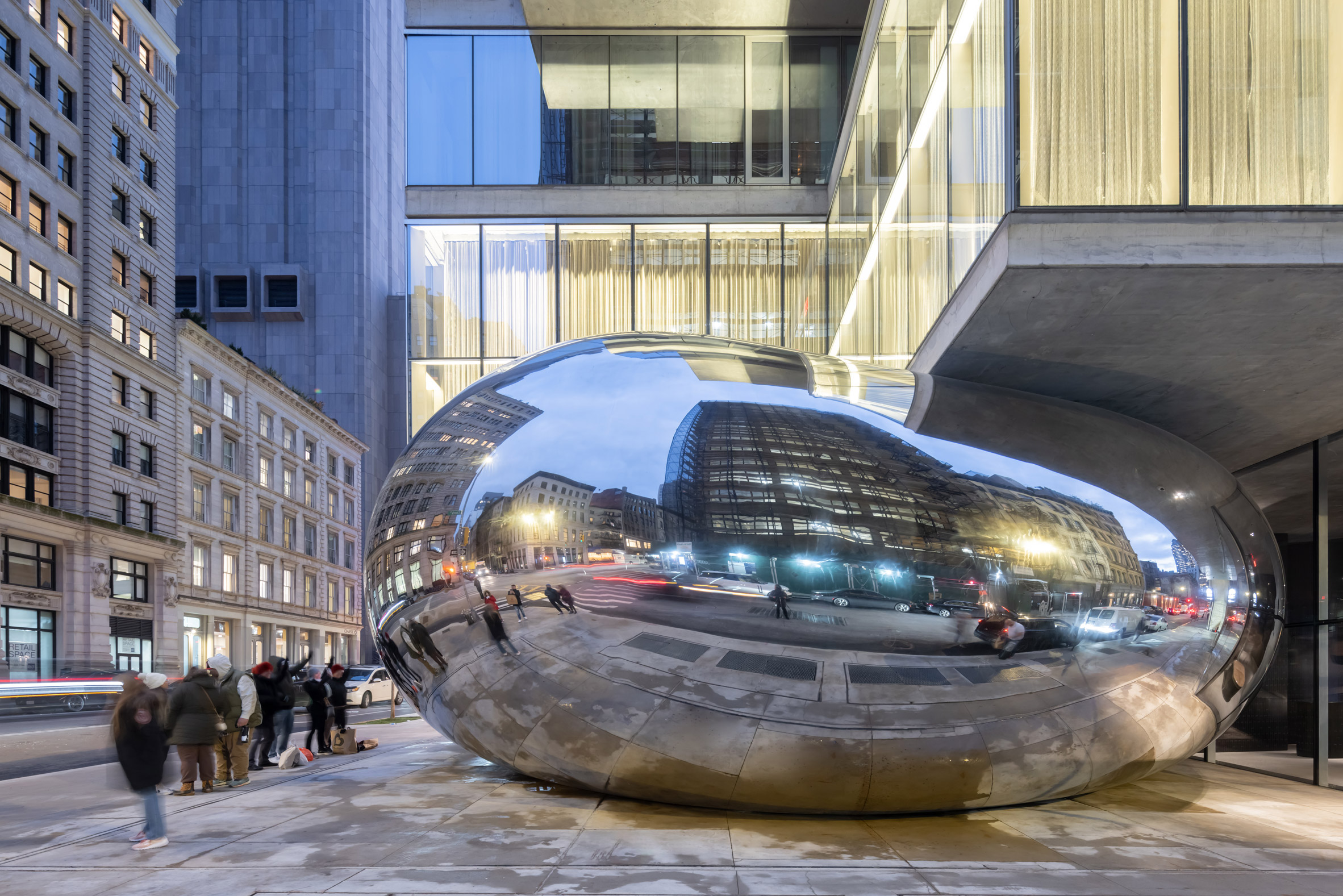
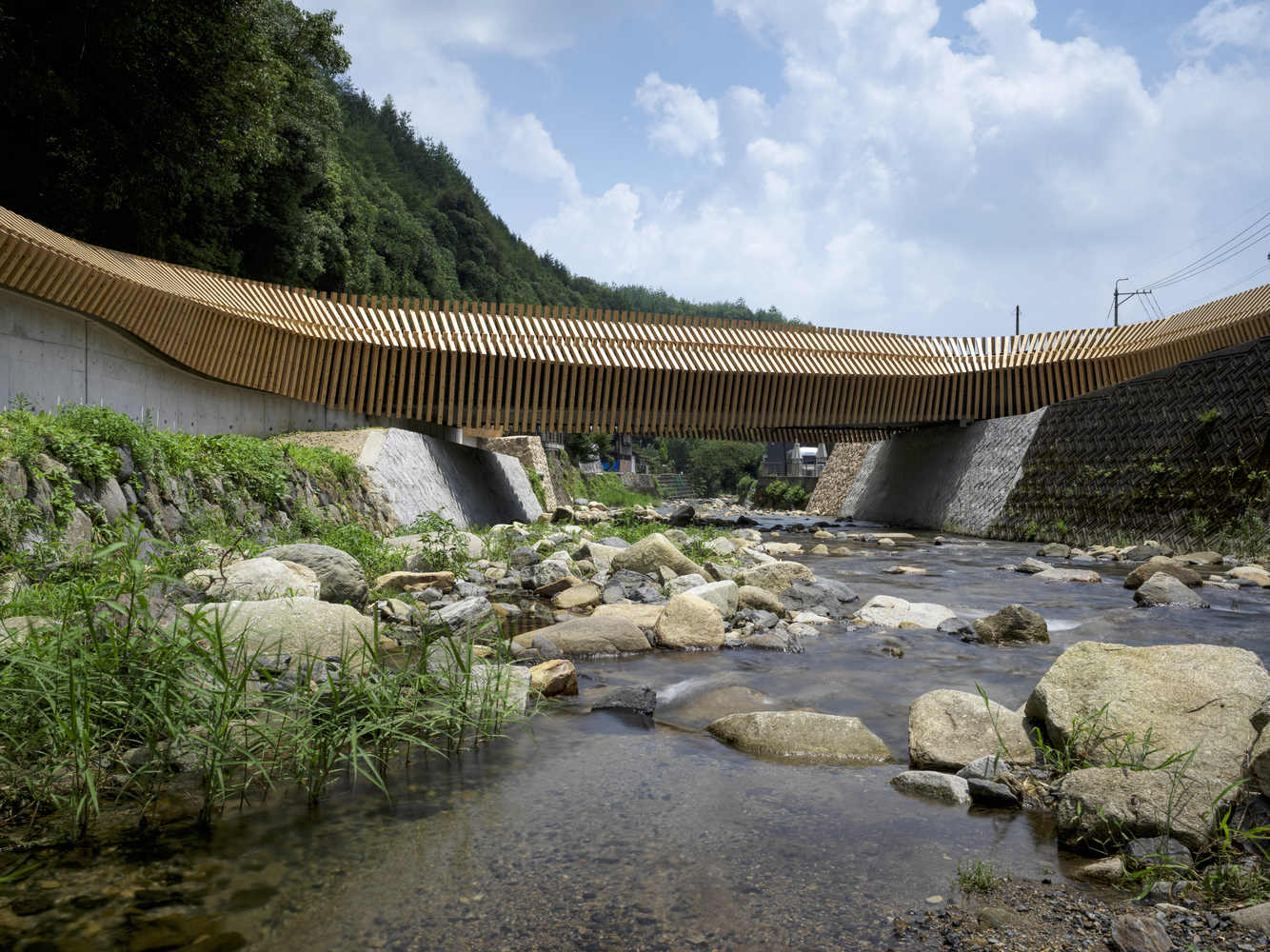


Authentication required
You must log in to post a comment.
Log in