Mae-An-Geo as a Community Center in Plum Blossom Village
Maesan-ri is an area in the city of Dangjin, South Korea, which is famous for its quiet village life full of plum blossoms. The essence of the 'village with plum blossoms' attached to Maesan-ri gave birth to the design idea for Mae-An-Go, a community center for villagers.
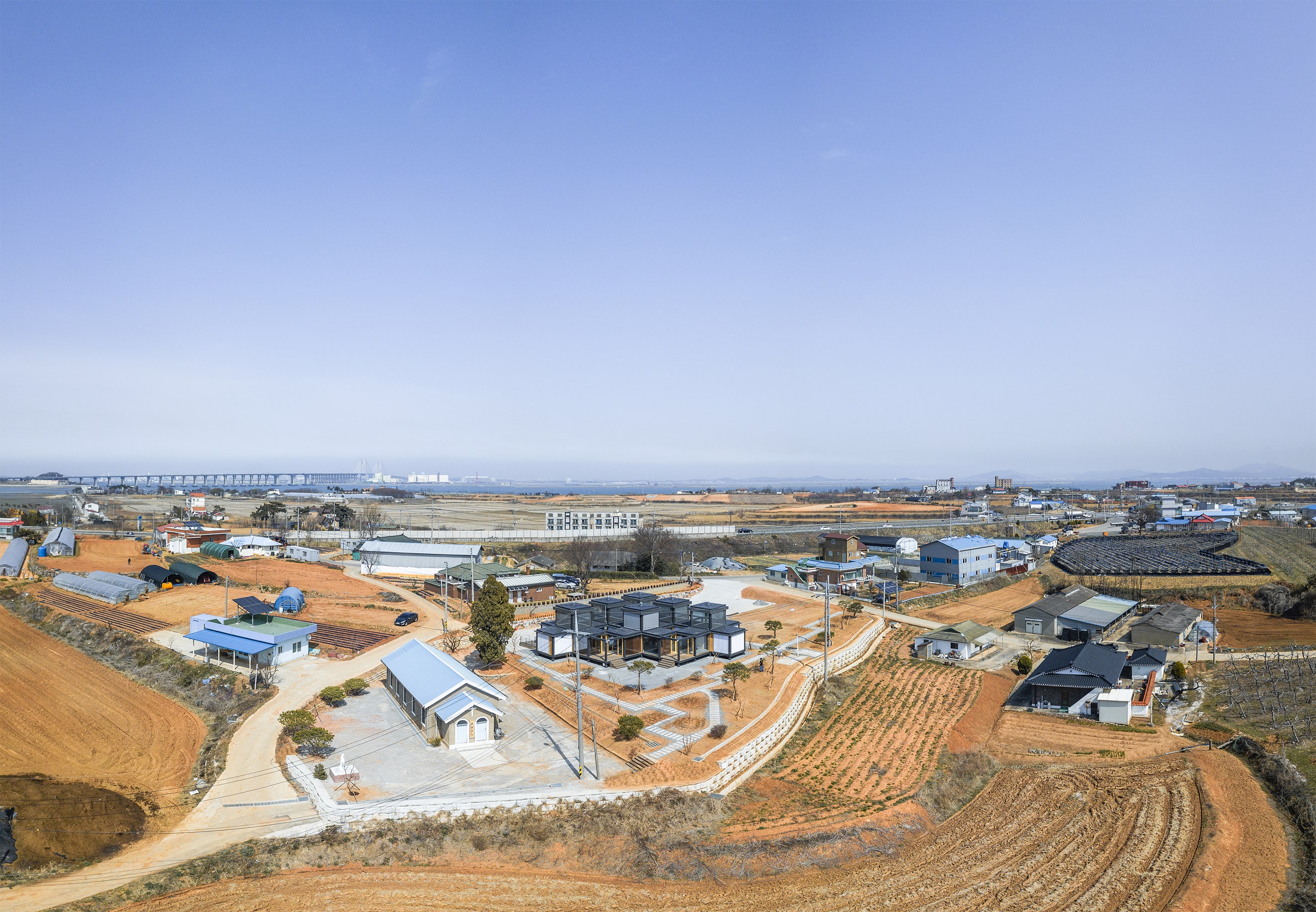 Mae-An-Geo as a community center in Maesan-ri.
Mae-An-Geo as a community center in Maesan-ri.
Studio Zozo designed Mae-An-Go by applying the concept of 'Kan' in traditional Korean architecture, Hanok, which means building a house with space or room modules. The Mae-An-Geo design consists of 22 modules of space covering an area of 3×3 square meters, forming two main programs: a special room for the elderly with nine modules and a village community center with 13 modules.
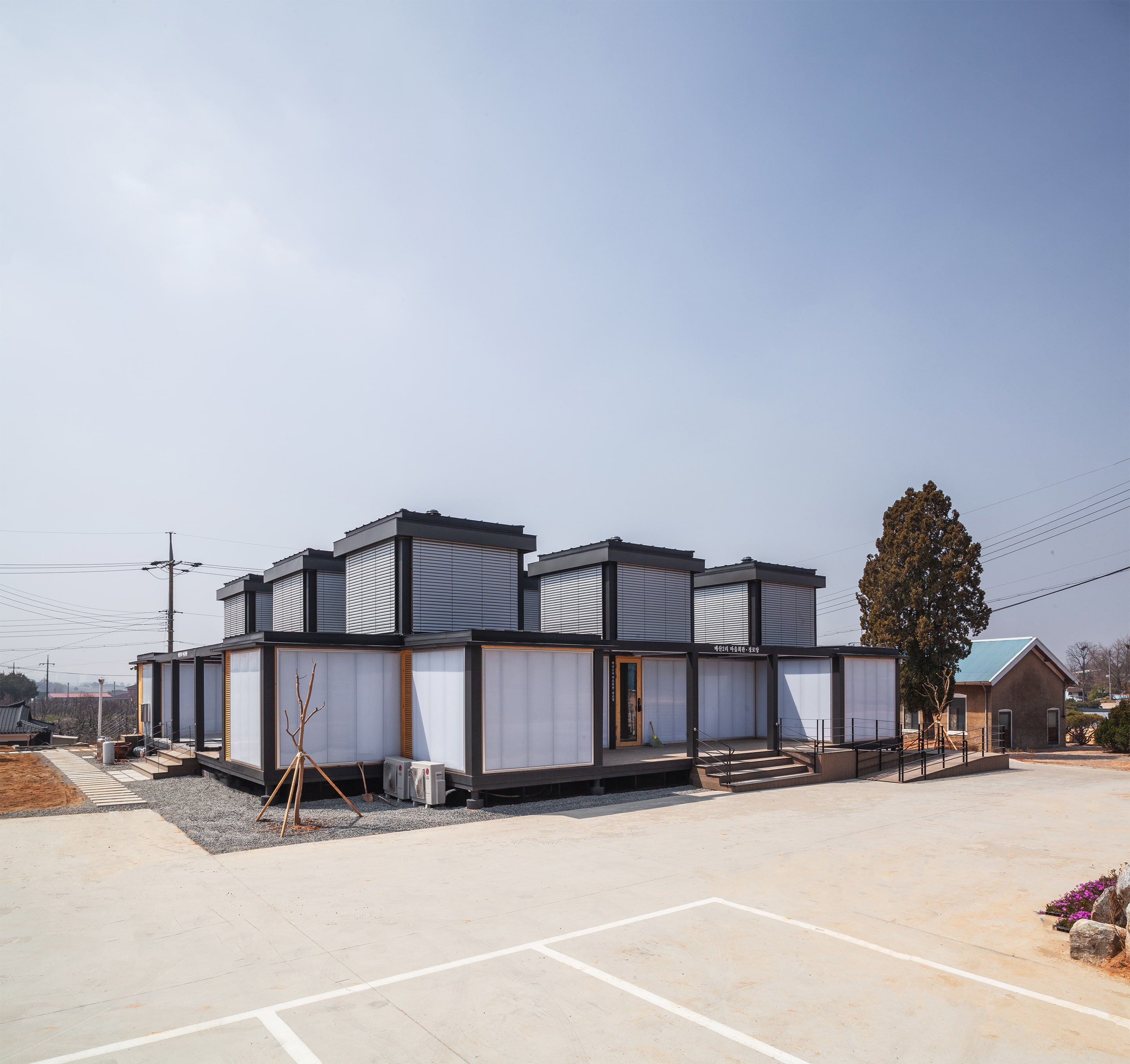 The Mae-An-Geo entrance area has an opaque façade that aims to protect the privacy of its occupants.
The Mae-An-Geo entrance area has an opaque façade that aims to protect the privacy of its occupants.
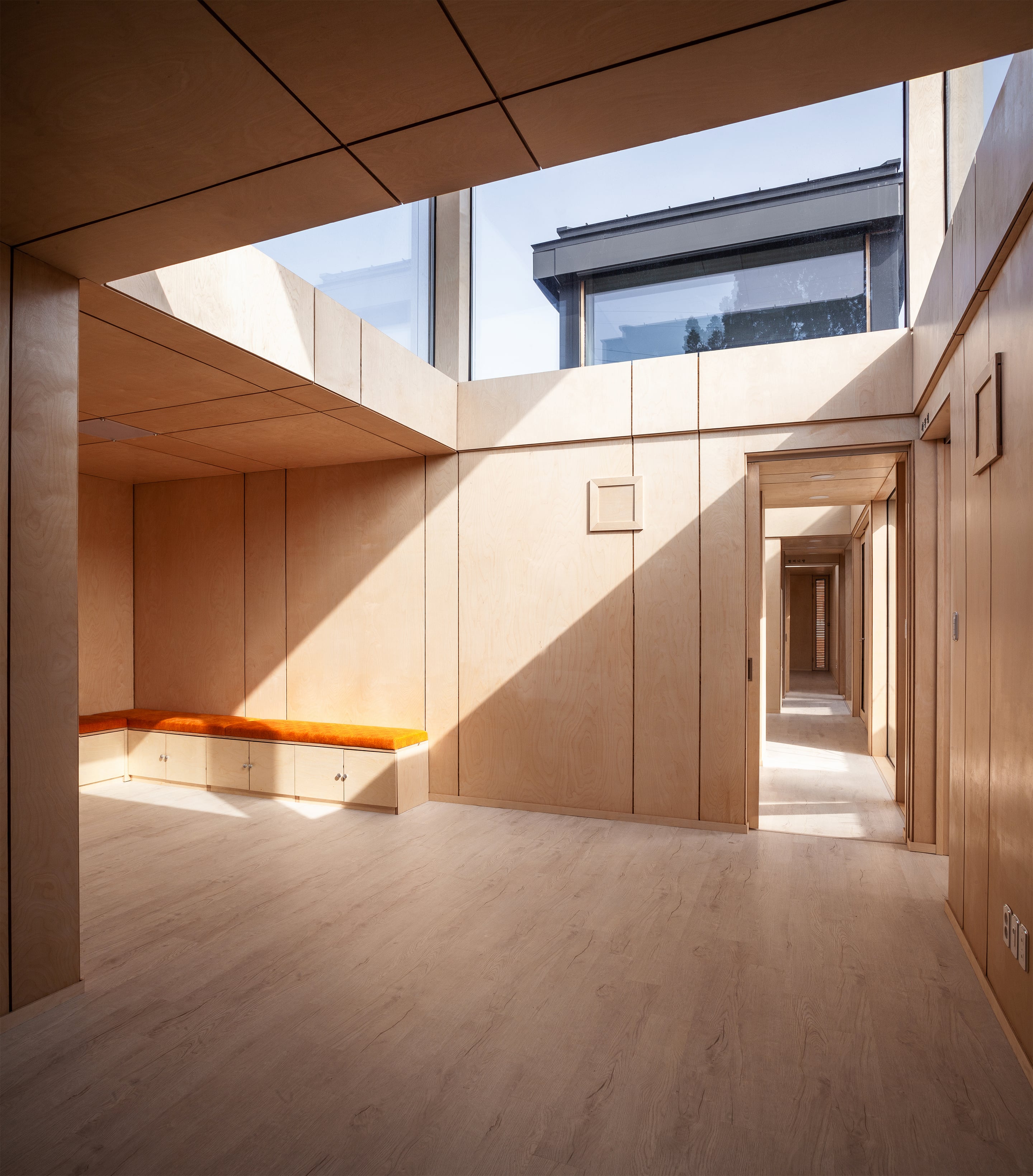 The special room for the elderly gets a lot of sunlight through the glass tower.
The special room for the elderly gets a lot of sunlight through the glass tower.
The design of special rooms for the elderly pays excellent attention to comfort and easy accessibility for its residents. Therefore, this room is placed near the entrance, equipped with a ramp to make it easier for residents who use walkers such as wheelchairs or canes. In addition, Studio Zozo does not forget about citizens' thermal comfort and privacy.
The room's interior is divided into two parts, the west side for males and the east side for females, with narrow louvre windows of birch plywood that serve for air ventilation in the room. The opaque layers wrap around the façade of the room. Unfortunately, those windows can also block the view from the outside to the inside of the room.
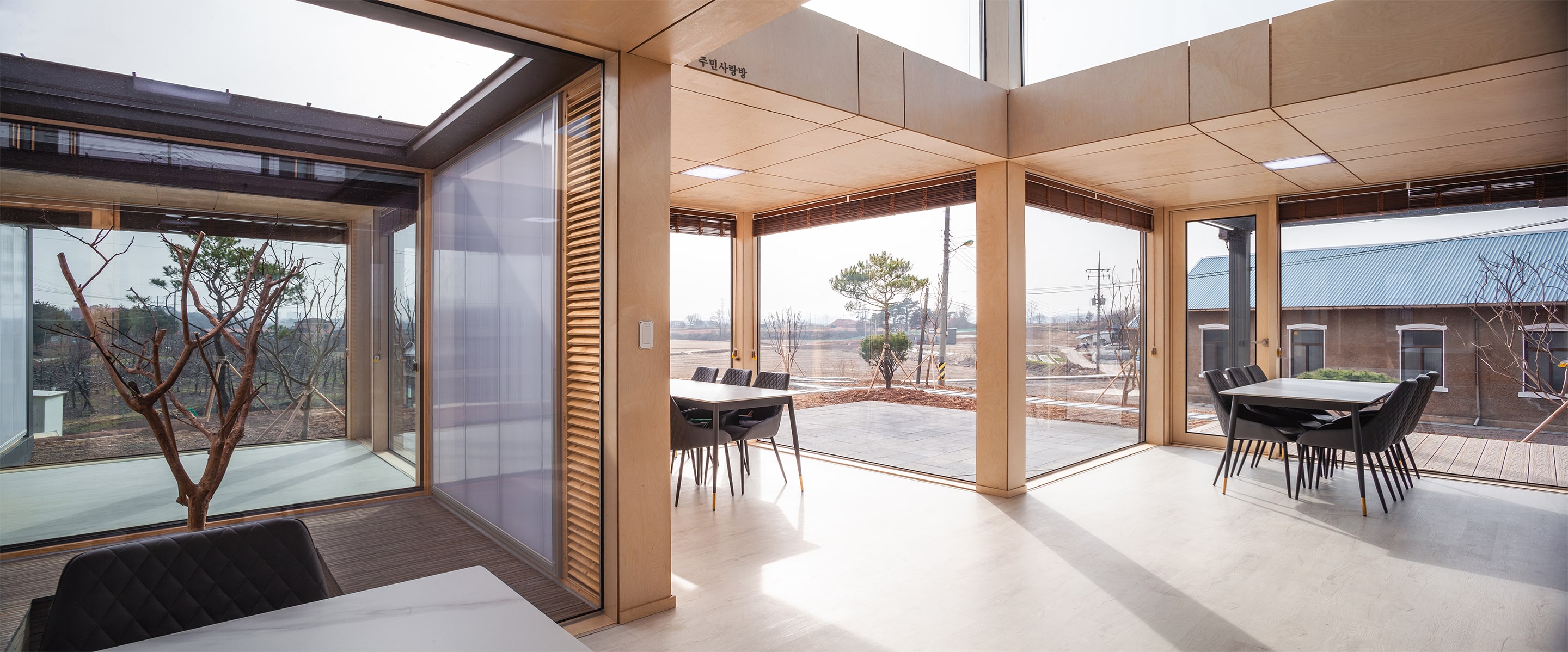 Living room for all villagers.
Living room for all villagers.
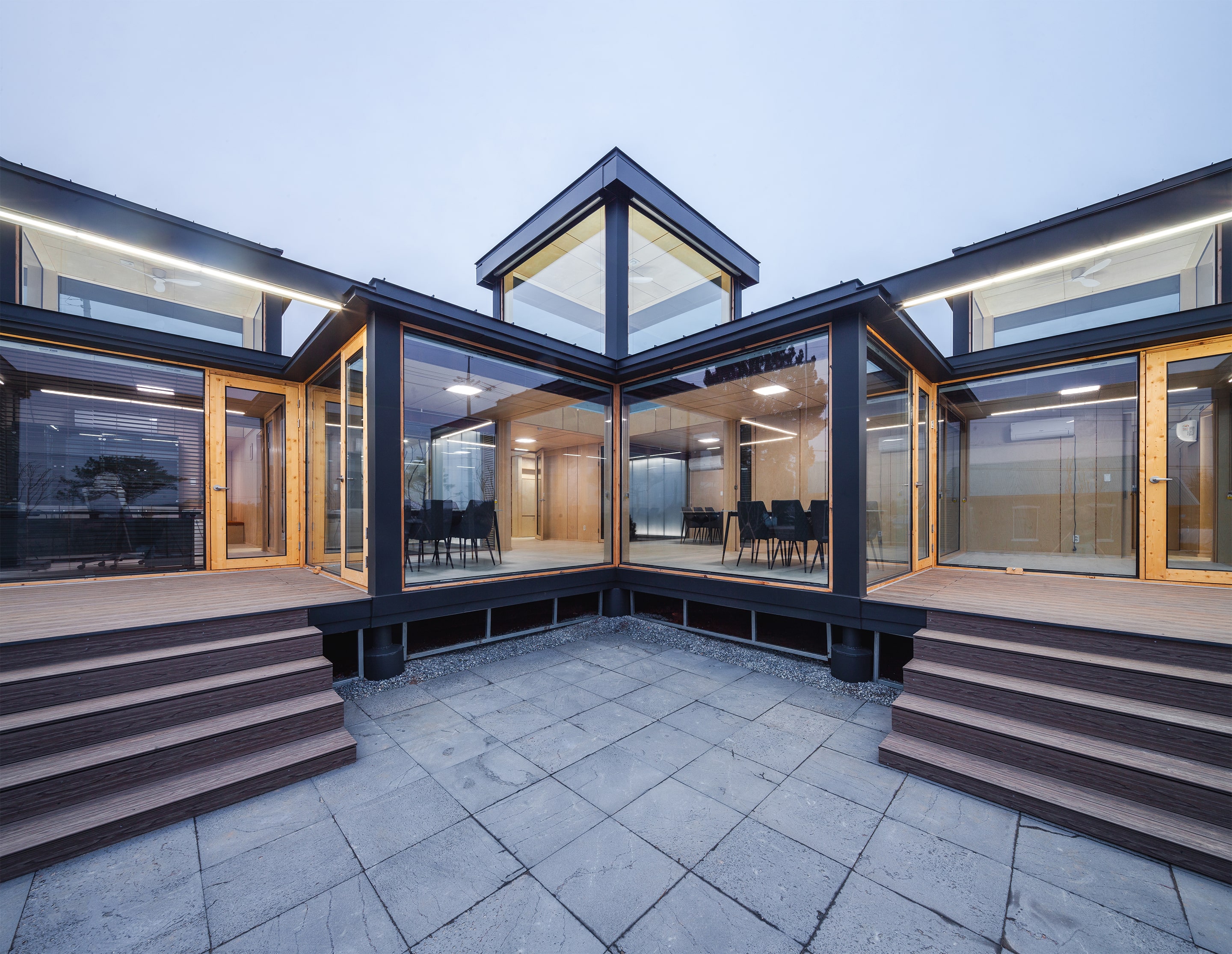 With a façade of transparent glass, the Living Room of Mae-An-Geo becomes more open from the outside.
With a façade of transparent glass, the Living Room of Mae-An-Geo becomes more open from the outside.
Next, a more public area is the village community center, covering several spaces such as a public living room, kitchen, small bathroom with a mini sauna, and an office for the village head. The main living room for villagers in the heart of Mae-An-Geo is a space that everyone can visit and use.
Because of its more open nature, this living room also has transparent glass as the façade. Through the wide glass, everyone in the living room can still enjoy the view of the field in the south and the old Catholic Church in the west. When there are large-scale meetings or activities, the entrance and turning wall of the living room can be closed so as not to disturb the residents in the special room for the elderly.
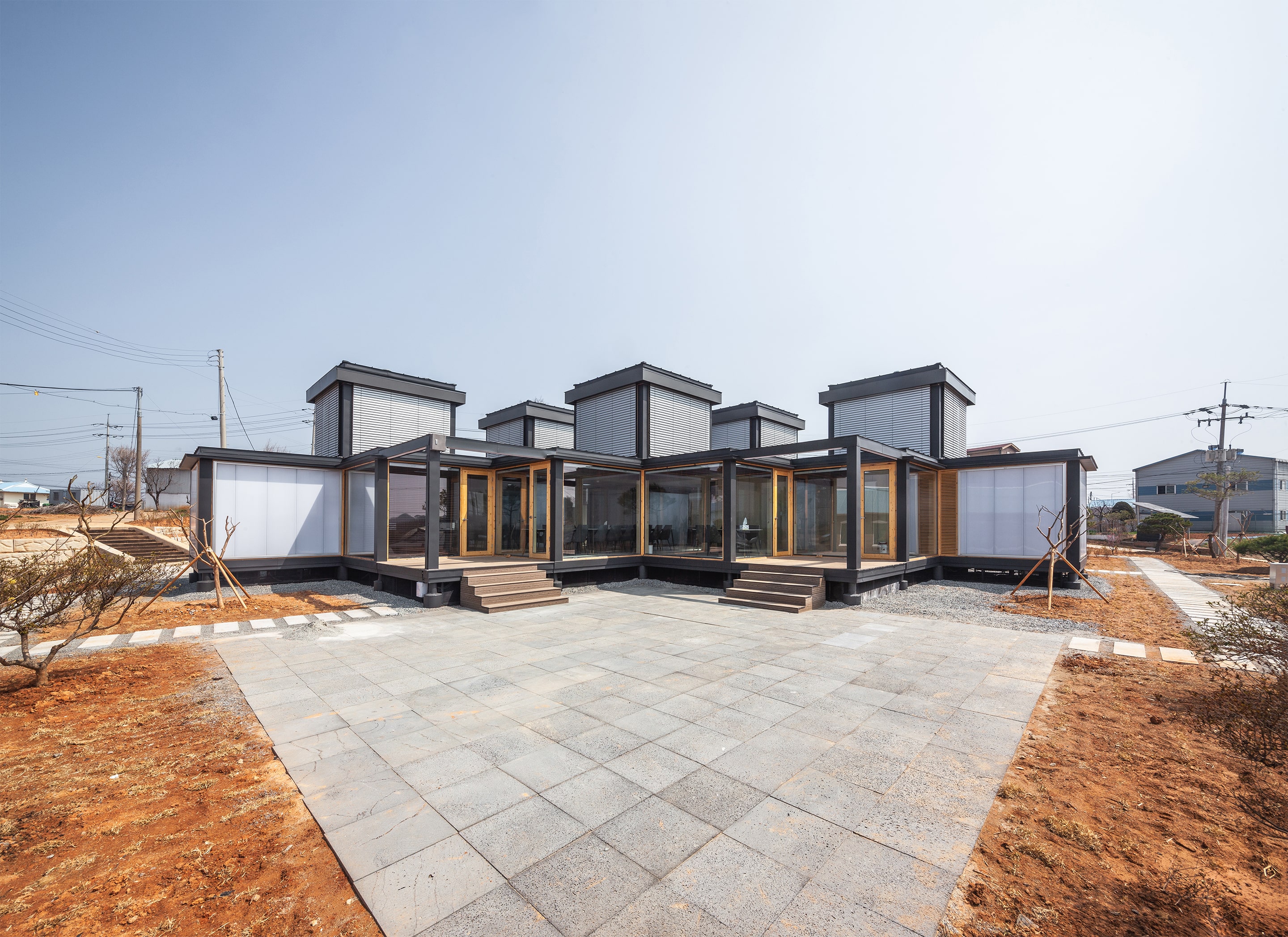 A courtyard directly connected to the living room.
A courtyard directly connected to the living room.
In response to the change of seasons that can affect the comfort of the space in Mae-An-Geo, Studio Zozo also added several features to its design. One of them is a glass tower that can allow natural lighting and provide a direct view of the sky. Interestingly, this glass tower is also equipped with an external electric curtain that can block heat during the summer.
Meanwhile, when winter comes, it can open the curtain to let sunlight flood the space under the glass tower. In addition to the glass tower, the Mae-An-Geo design that is slightly lifted from the ground level also controls interior ventilation. The cool air from under the structure can enter the house through the three inner courtyards and cool the surrounding spaces.
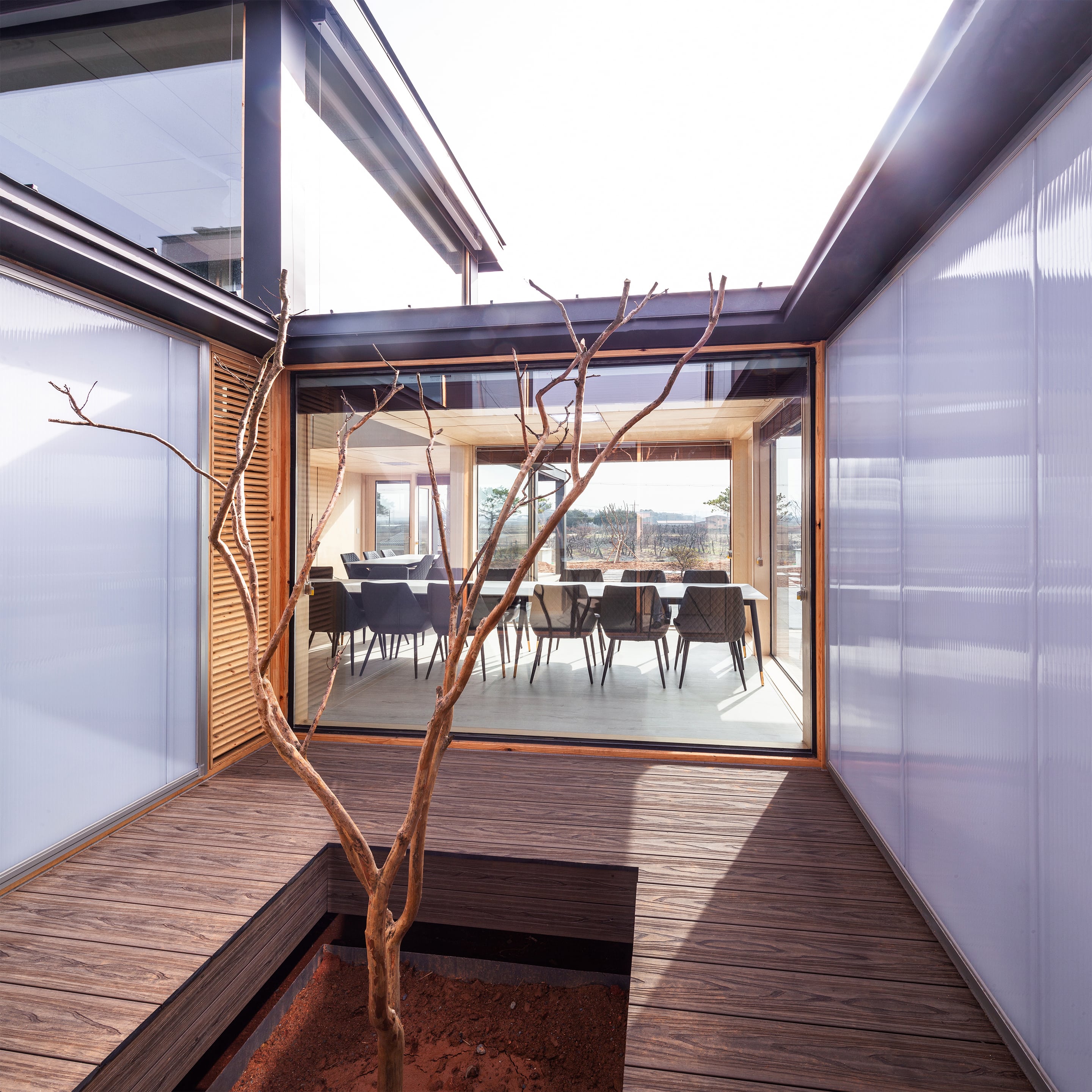 Mae-An-Geo's inner courtyard that helps with the living of space.
Mae-An-Geo's inner courtyard that helps with the living of space.
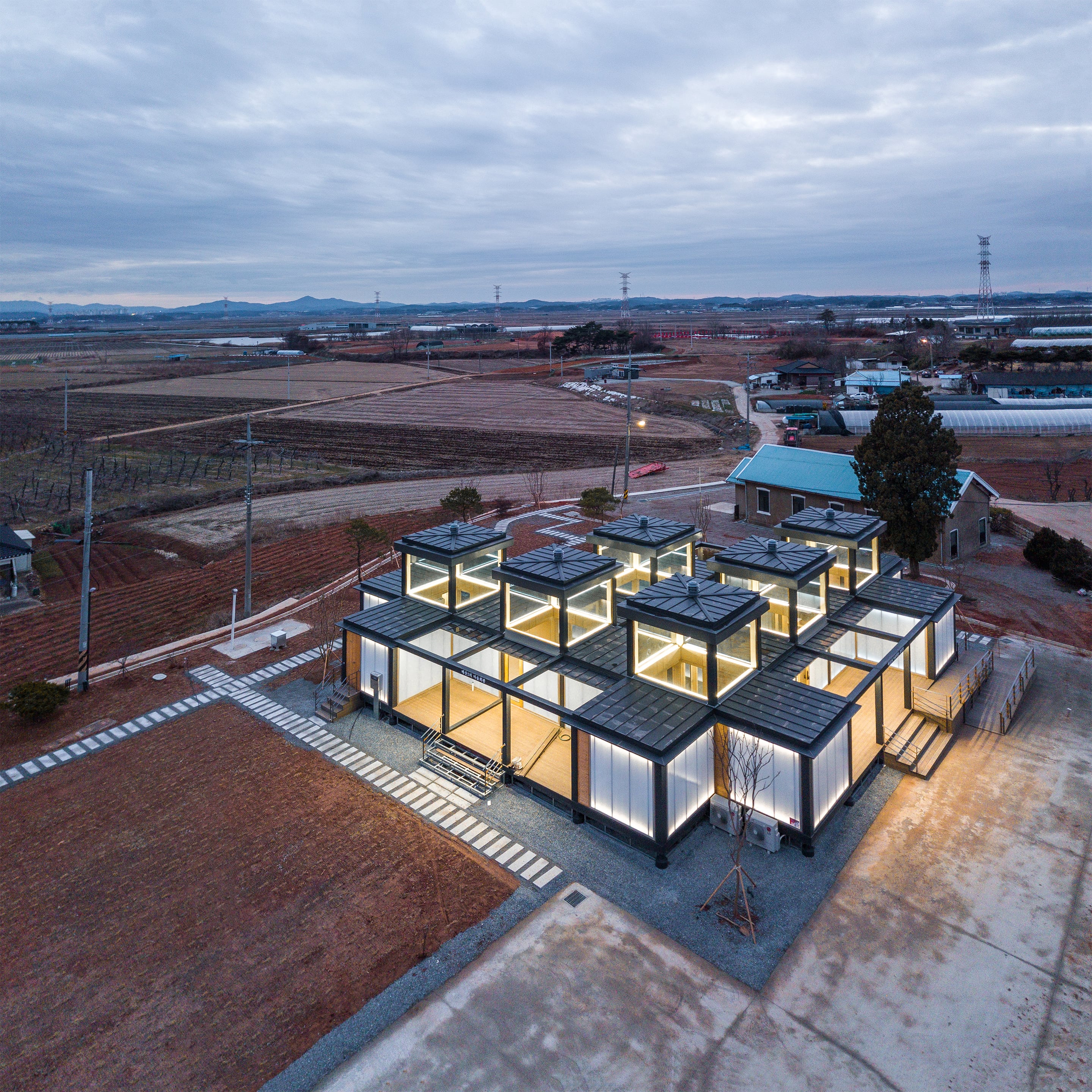 When evening comes, the Mae-An-Geo modules seem to be a lantern for the surrounding environment.
When evening comes, the Mae-An-Geo modules seem to be a lantern for the surrounding environment.
Lastly, as a community center in Maesan-ri, Mae-An-Geo, which can turn into a series of lighting boxes after sunset, is a lantern for the villagers. On certain days, Mae-An-Geo's light can help to make village feasts or events more lively.
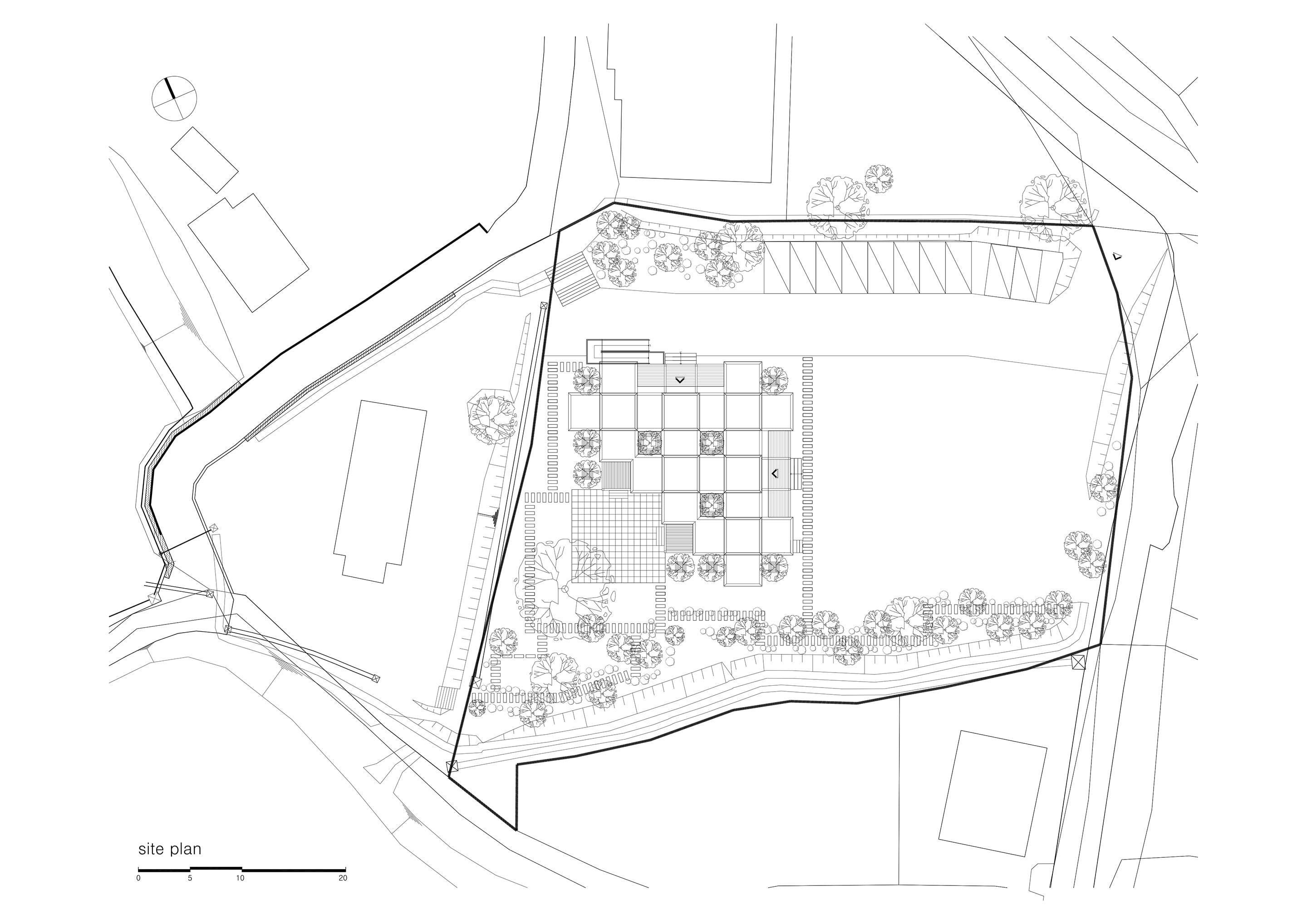 Site plan.
Site plan.
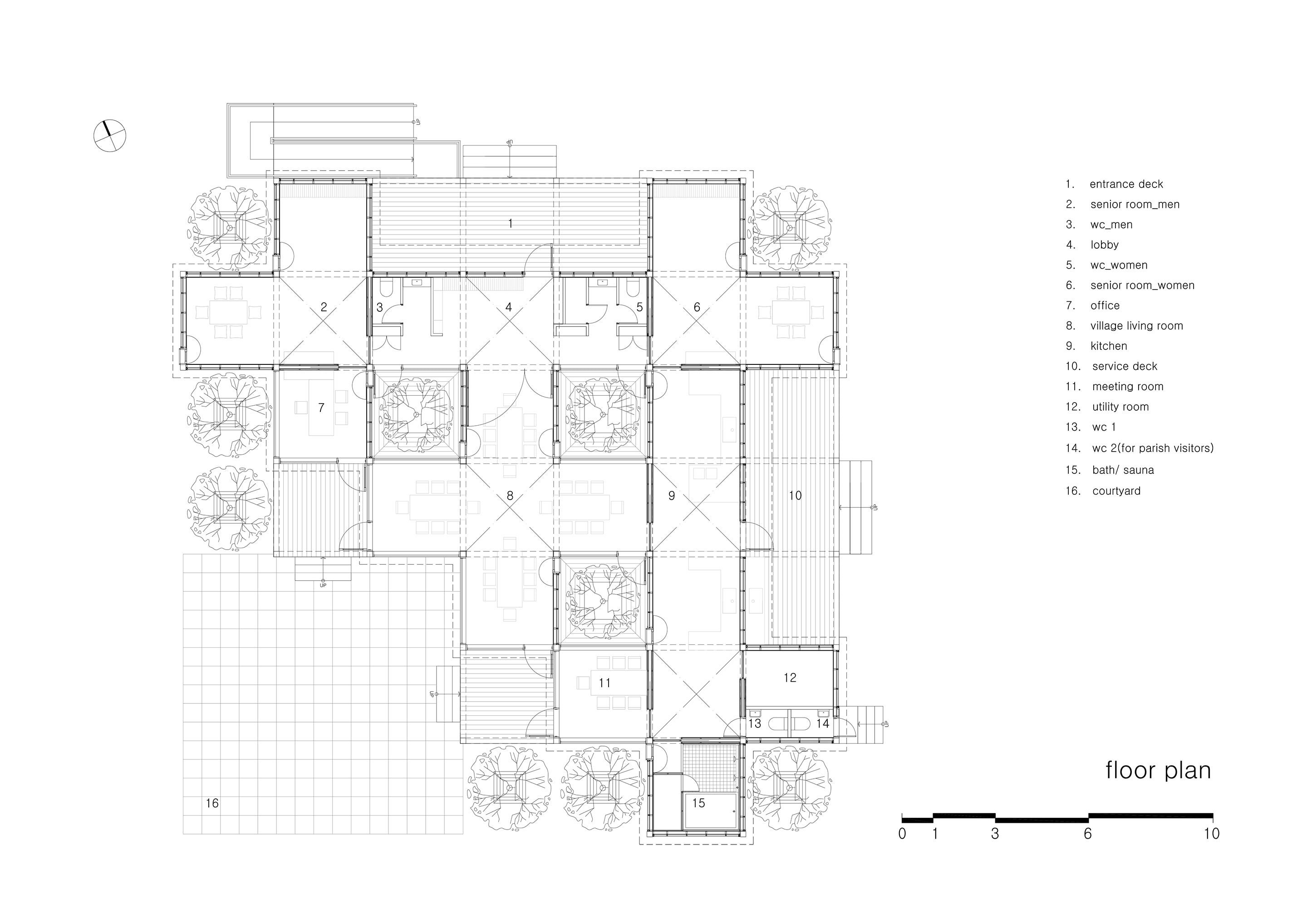 Floor plan.
Floor plan.

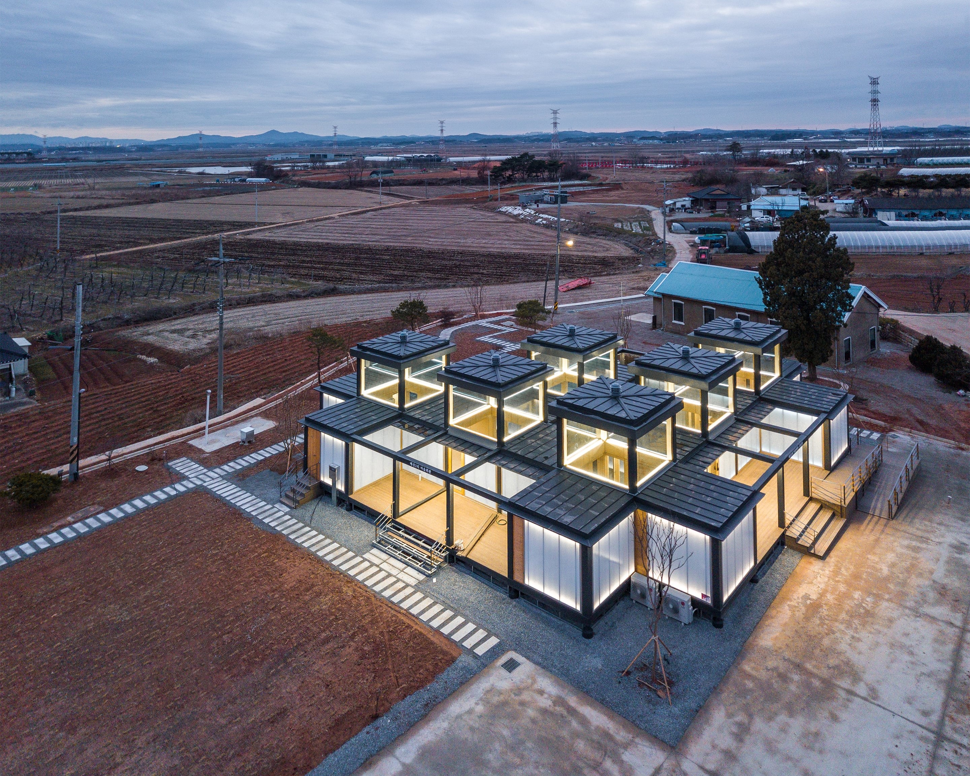



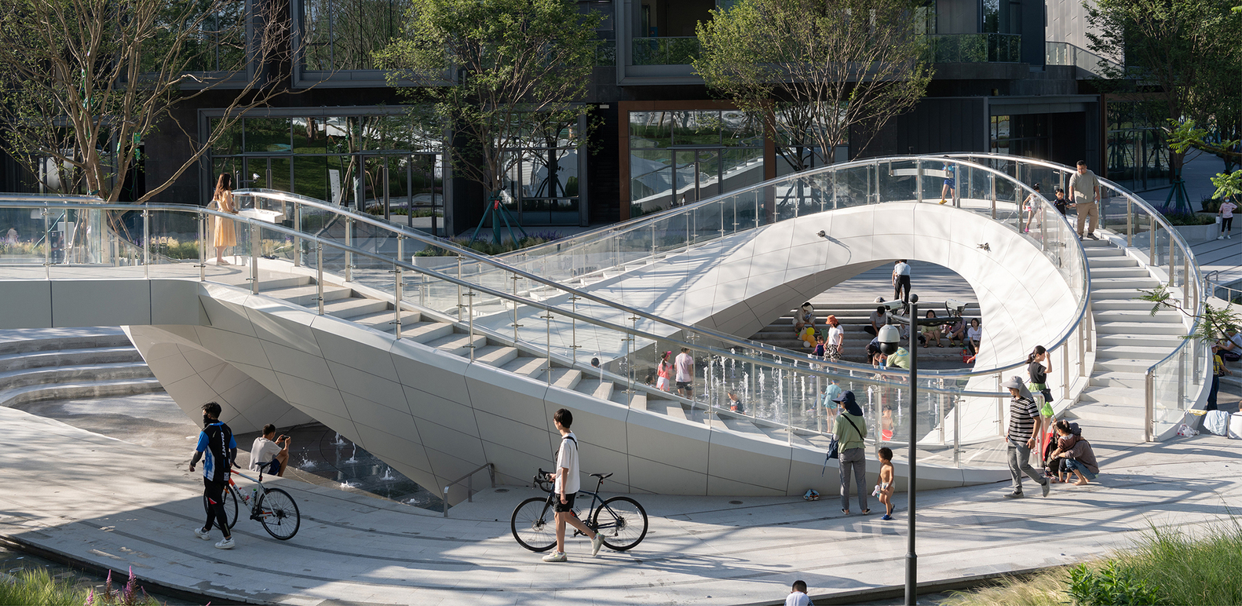

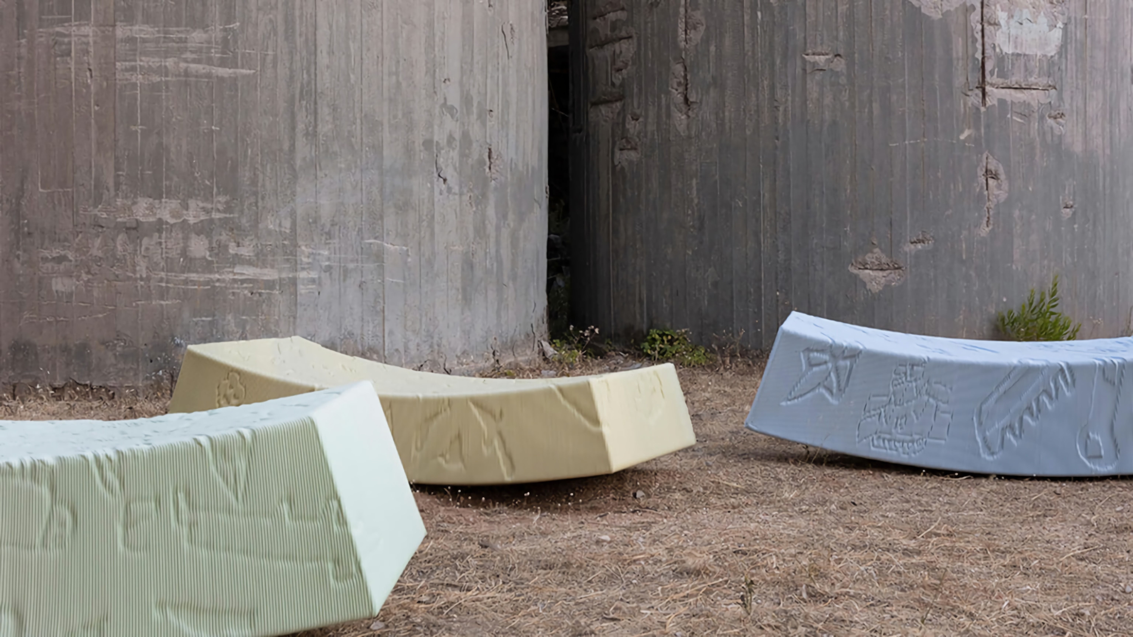
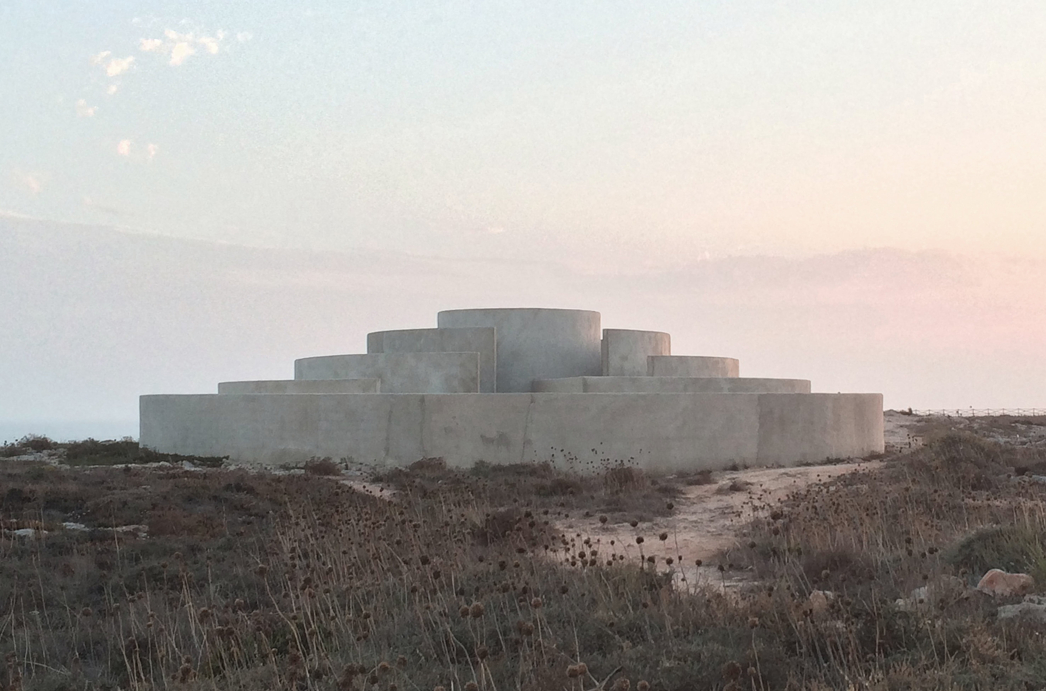
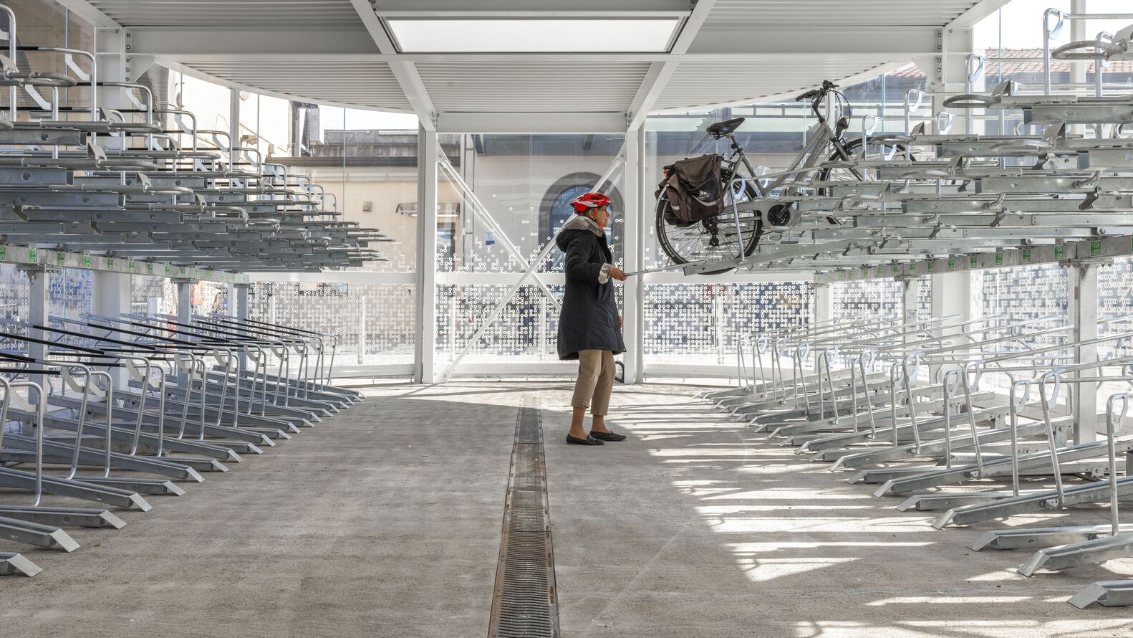
Authentication required
You must log in to post a comment.
Log in