How Anusshka Dassanayake Translate A Home in Sri Lanka
An architect's job is to understand the client's wishes when designing a building, especially a house. The house will be the client's daily residence, so it is important to be able to meet their needs. Anusshka Dassanayake as the architect of a residential building in Boralesgamuwa, Sri Lanka.
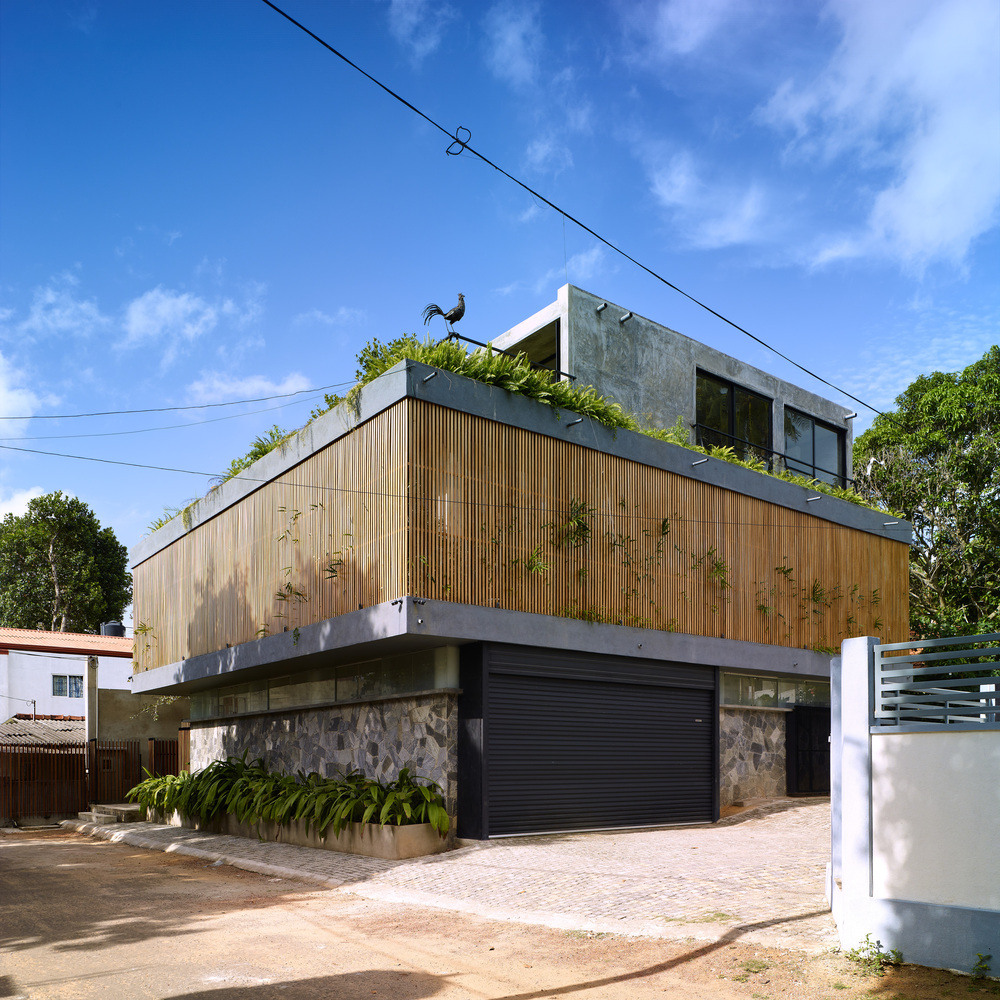
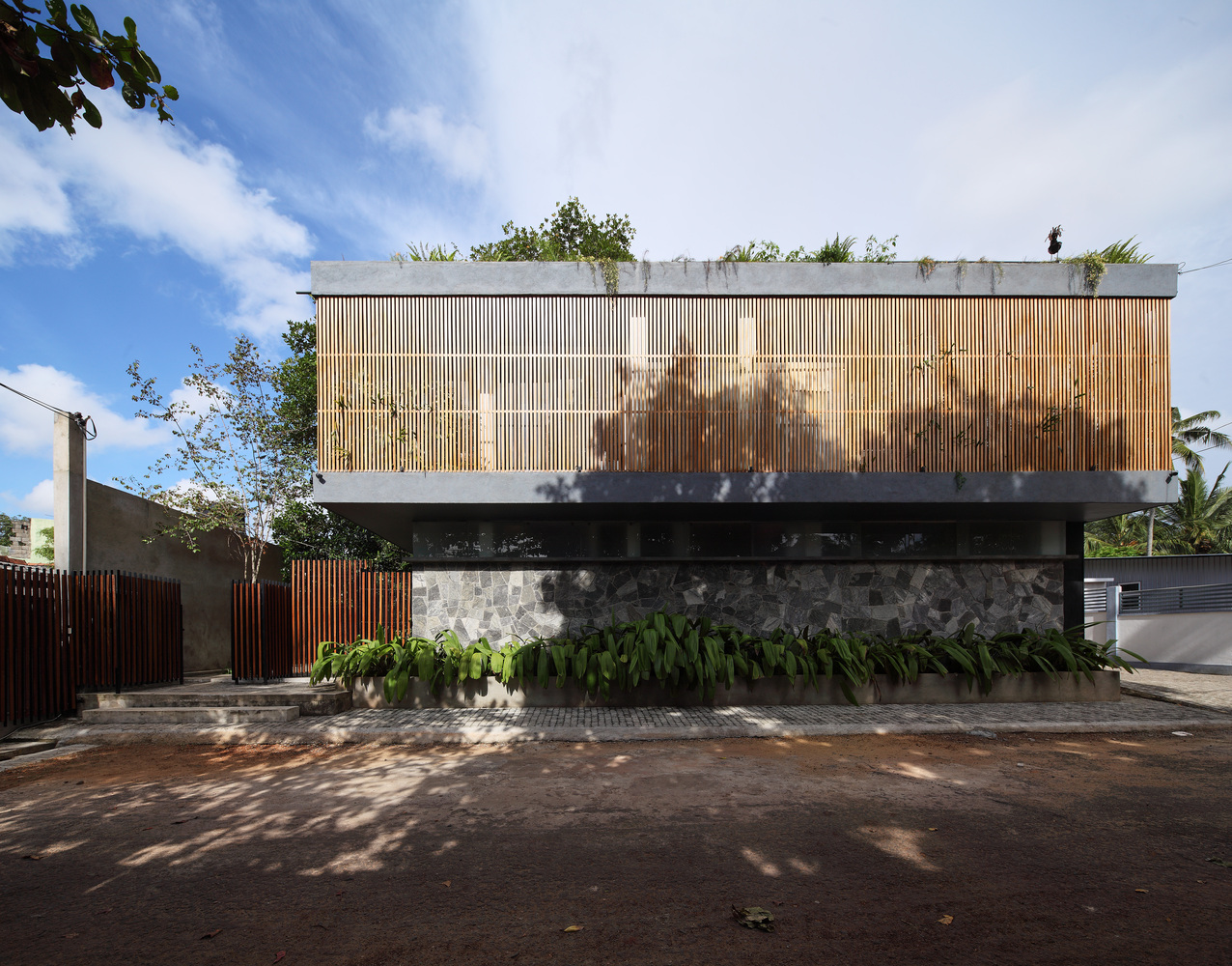
From the desire of clients who want a house that directly faces the street can separate the street as public access with this four-room family residence, Anusshka Dassanayake translates with a house with rectangular-shaped concrete with wooden lattices covering the house's facade. A fence is placed in front to maintain the security and privacy of its residents.
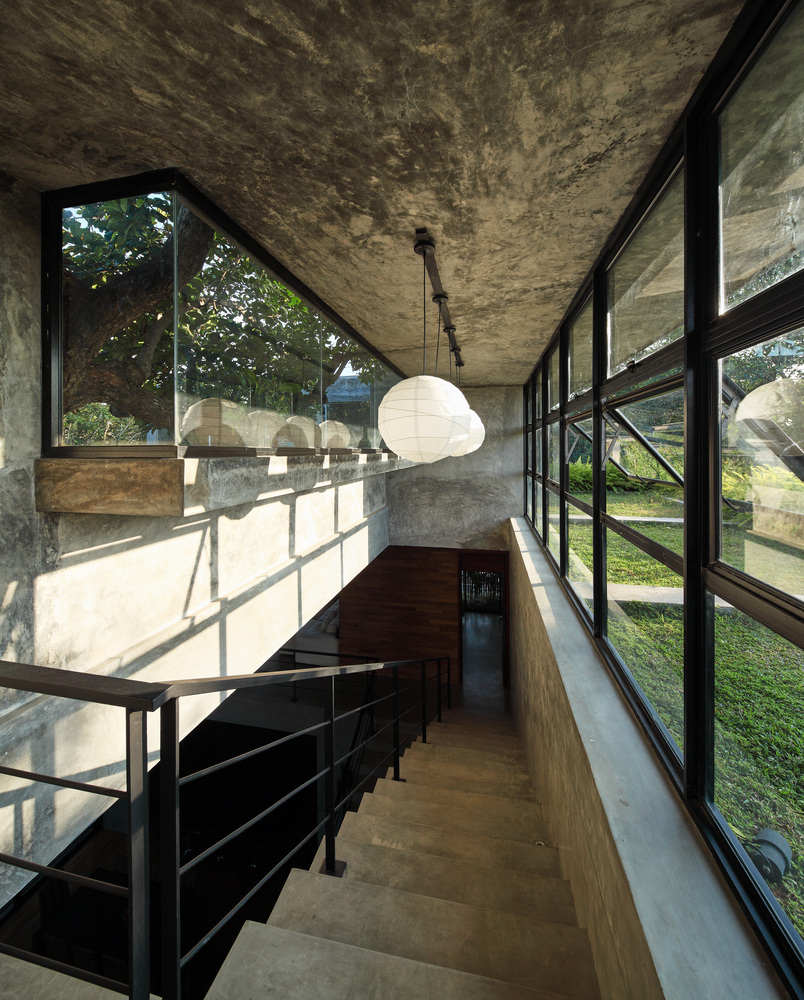
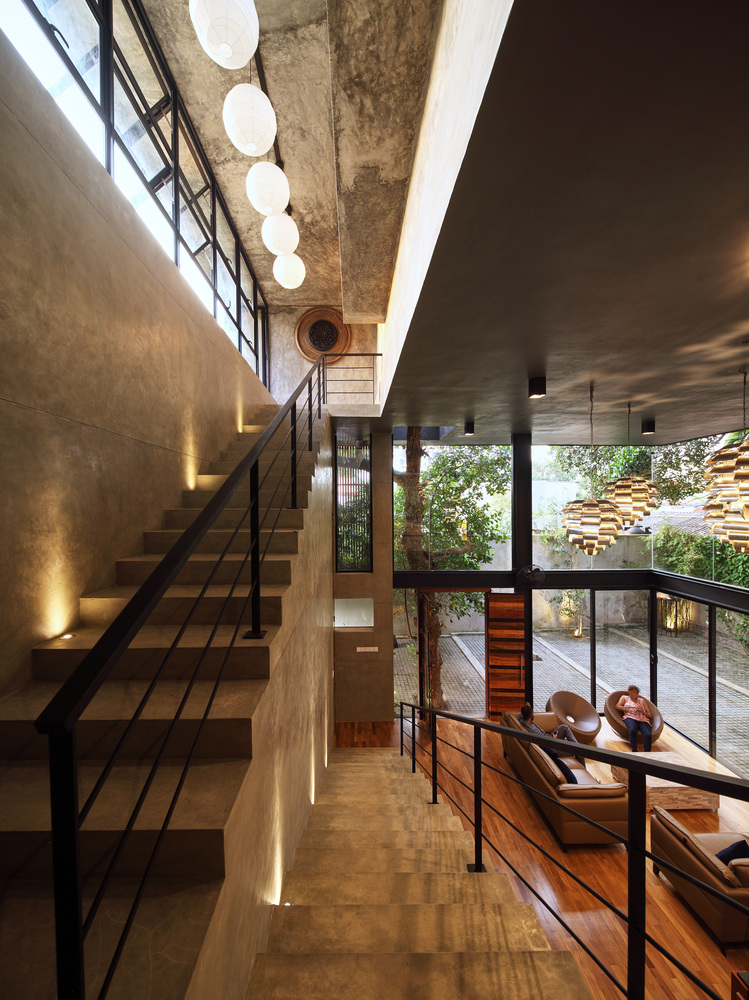
Strong walls become the visual basis and basic foundation of this house, on top of the wall foundation is placed a cantilever box that floats visually. This house successfully responds to the surrounding conditions, namely the street without dusty trees, but still friendly to the surrounding buildings.
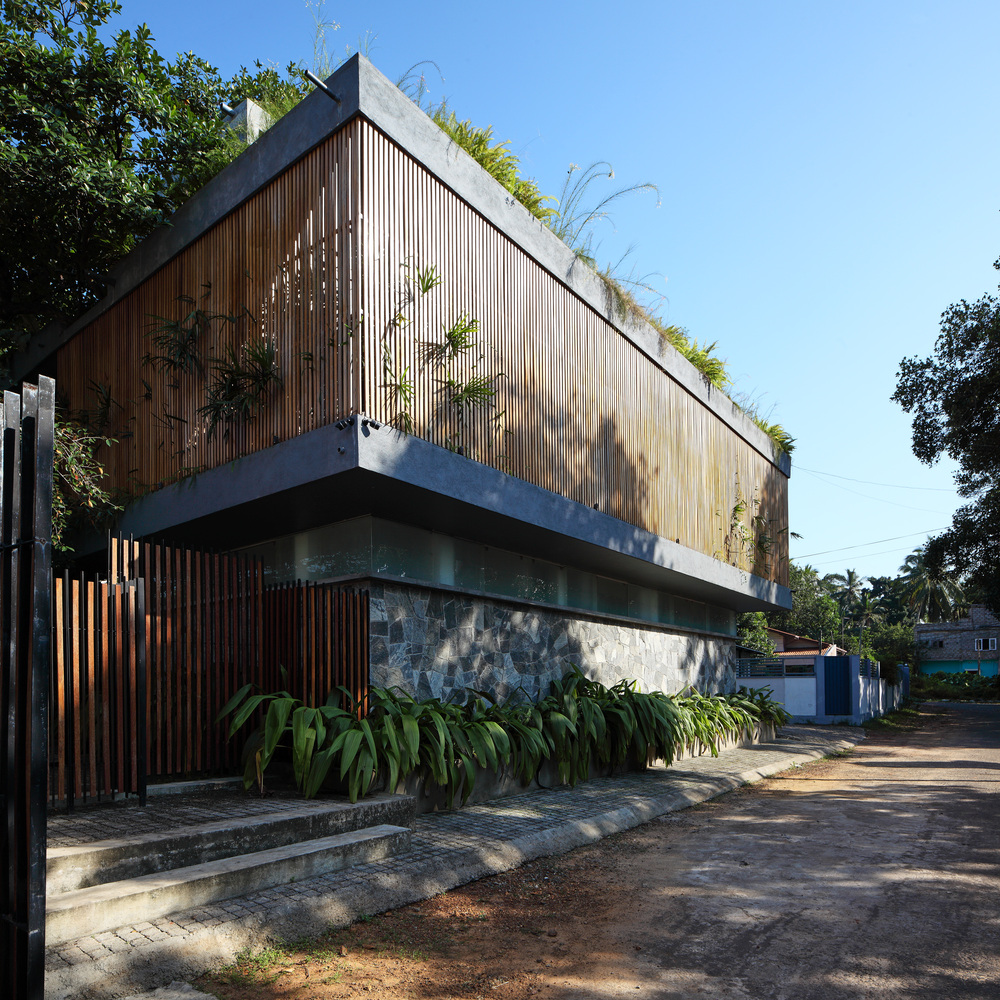
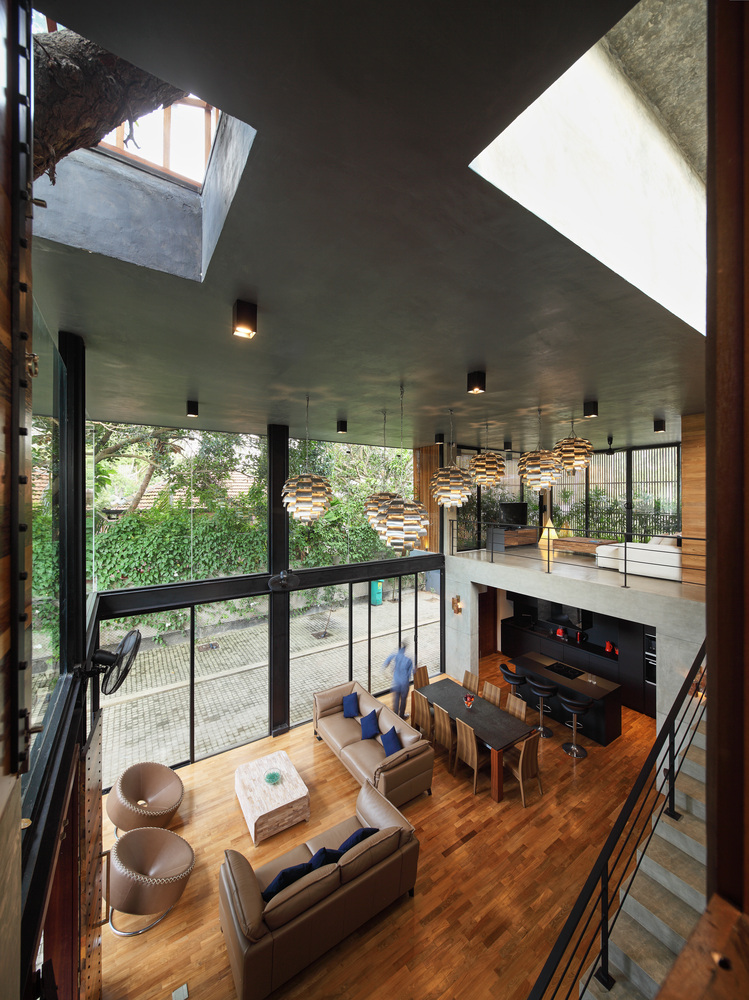
Like a house in general, on the ground floor as the entrance of the house, filled with accessible spaces for guest residents, such as the living room, garden, kitchen, dining room, and so on. Furthermore, on the first floor, rooms for residents of the house as private areas fill this floor, such as bedrooms and entertainment rooms. Then, as a wider entertainment area, the bar is placed on the rooftop of this house, with several chairs and sofas used for the resident's lounge.
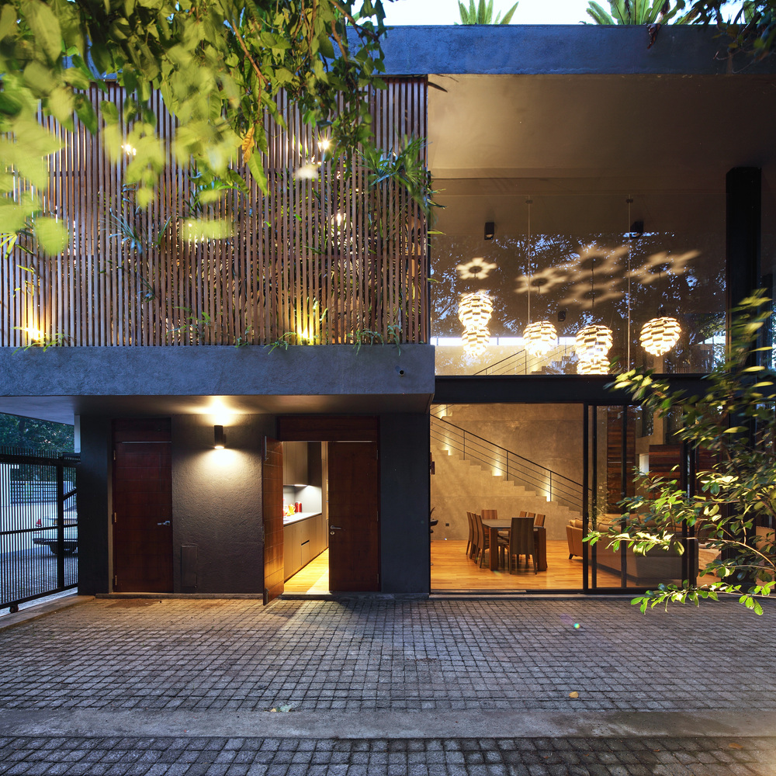
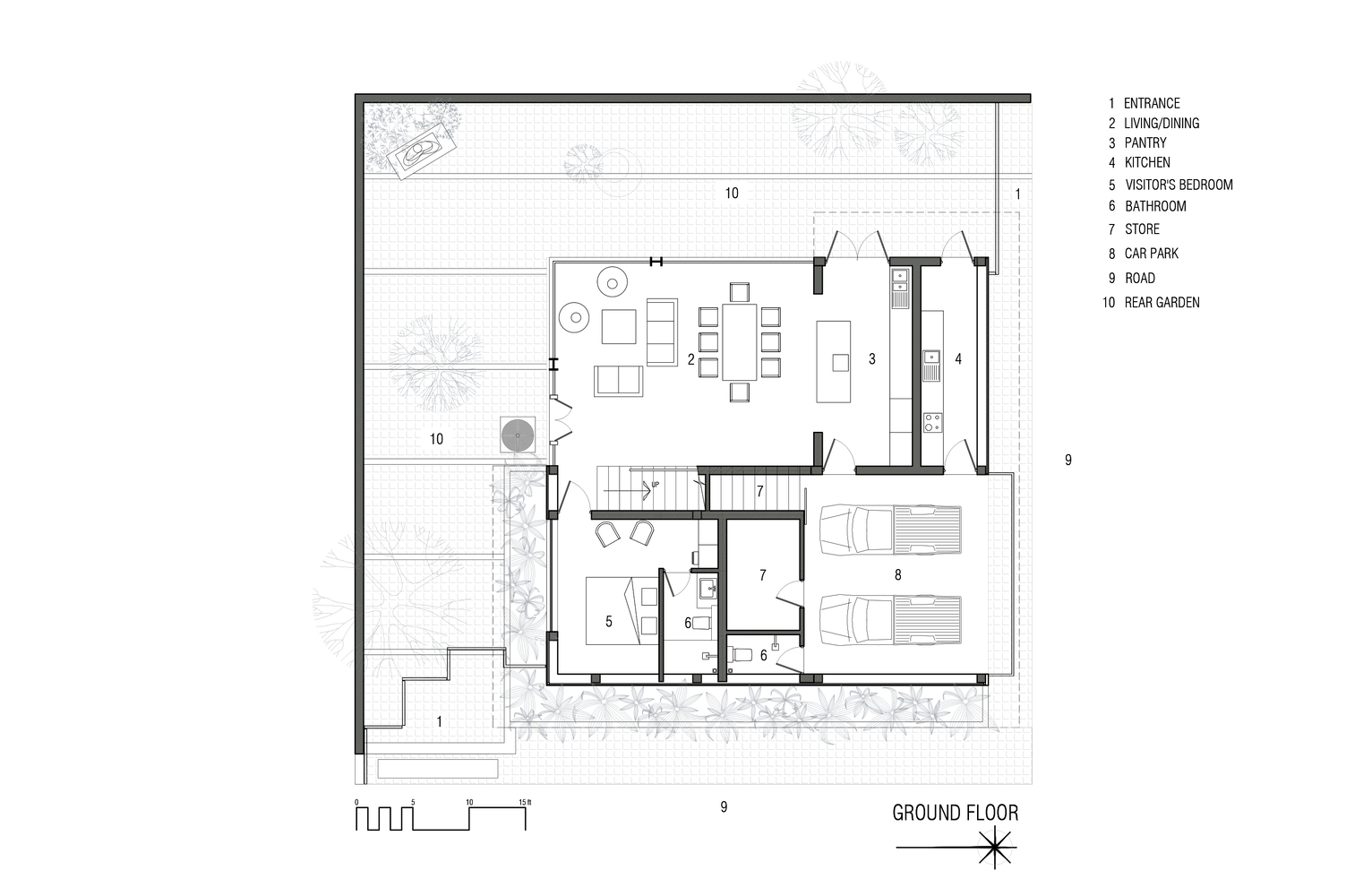
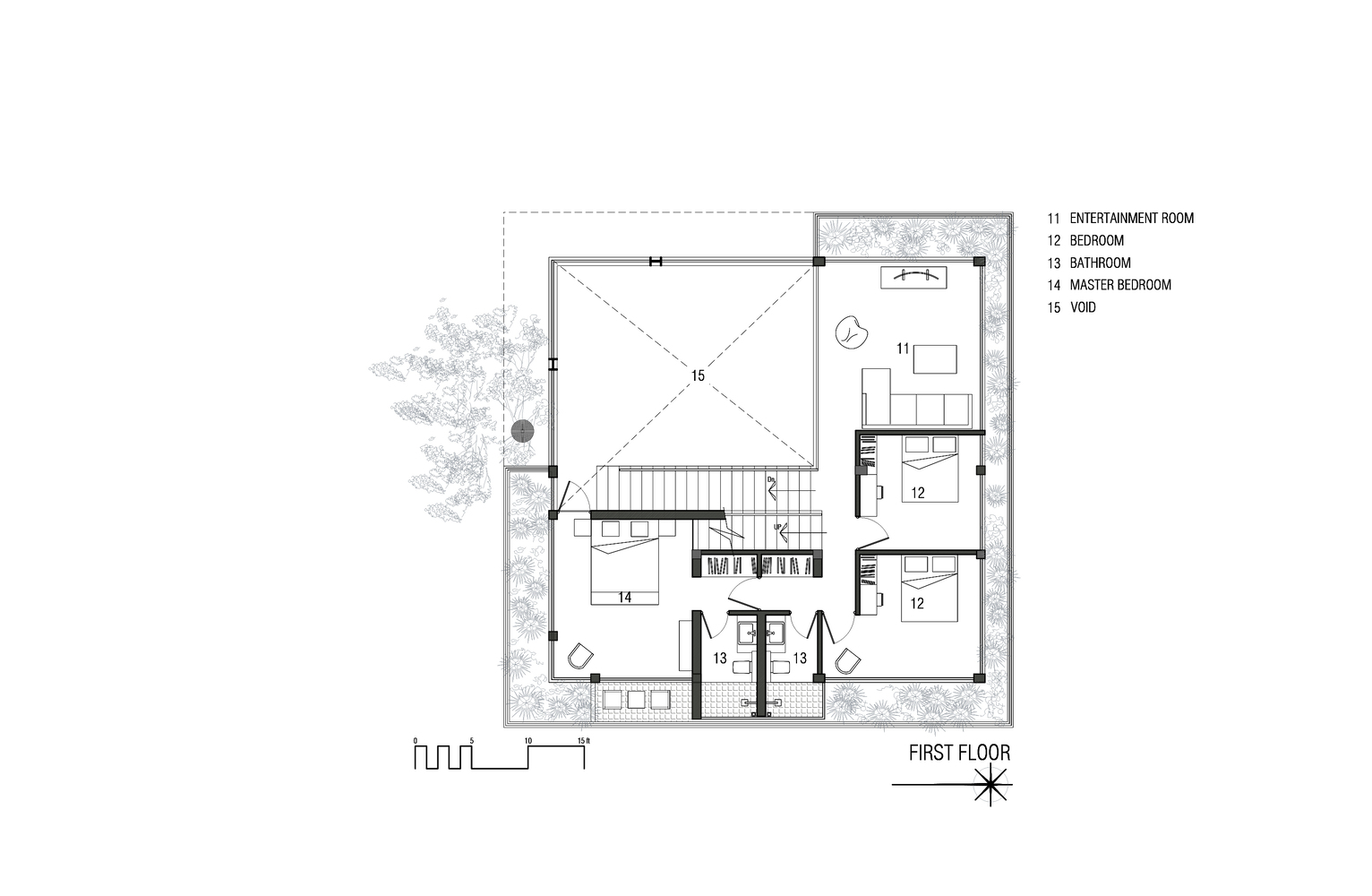
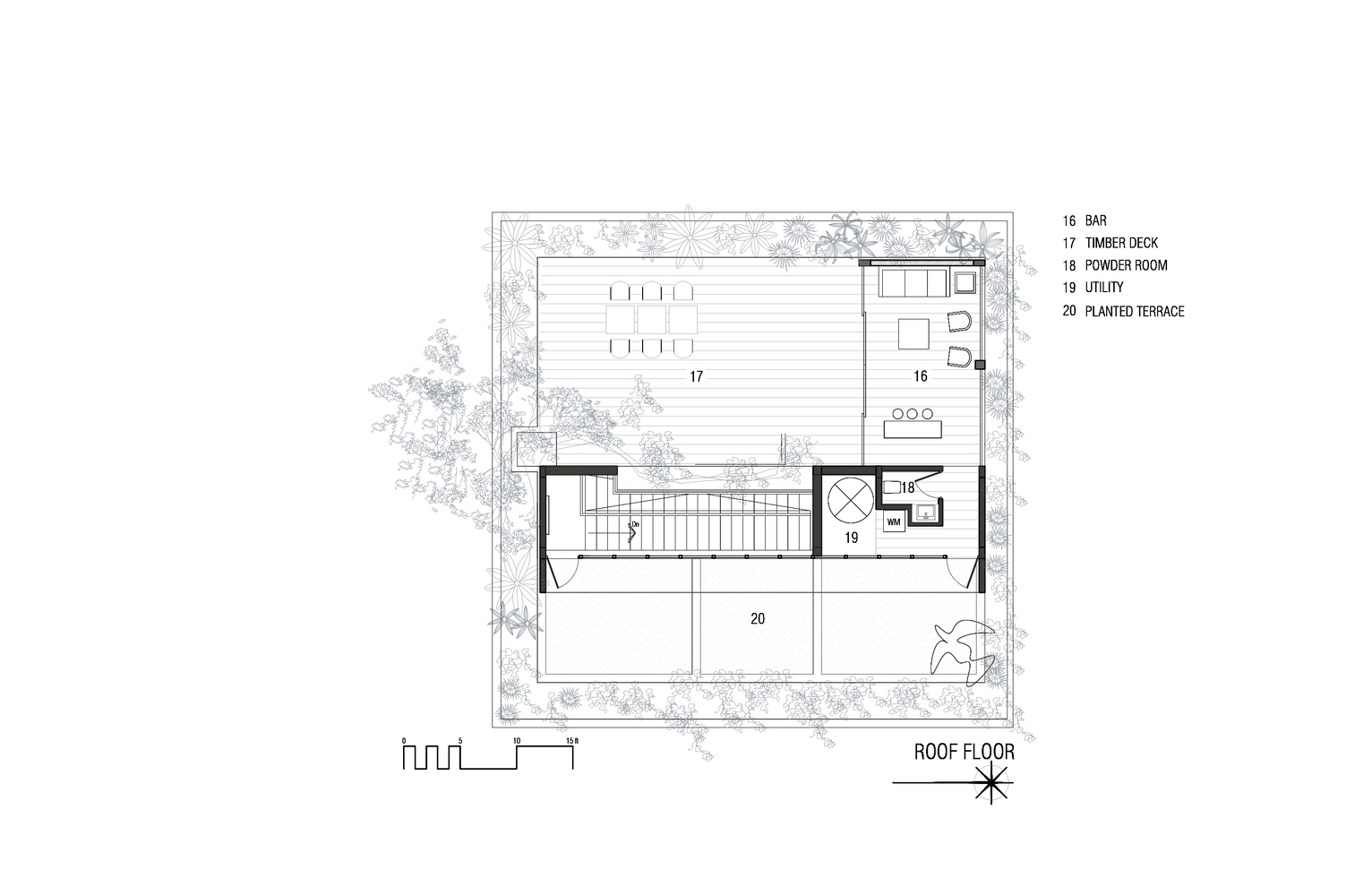

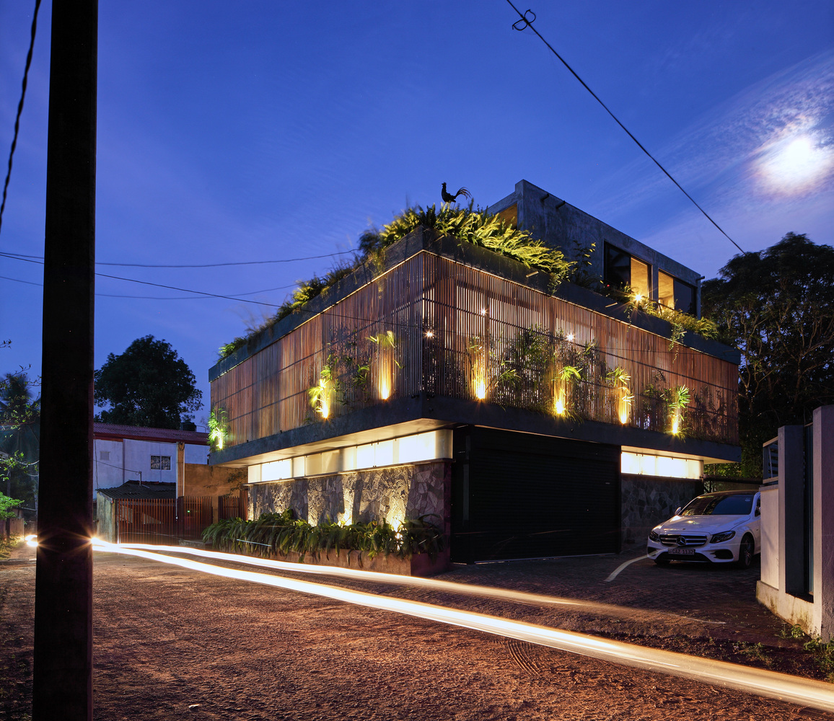


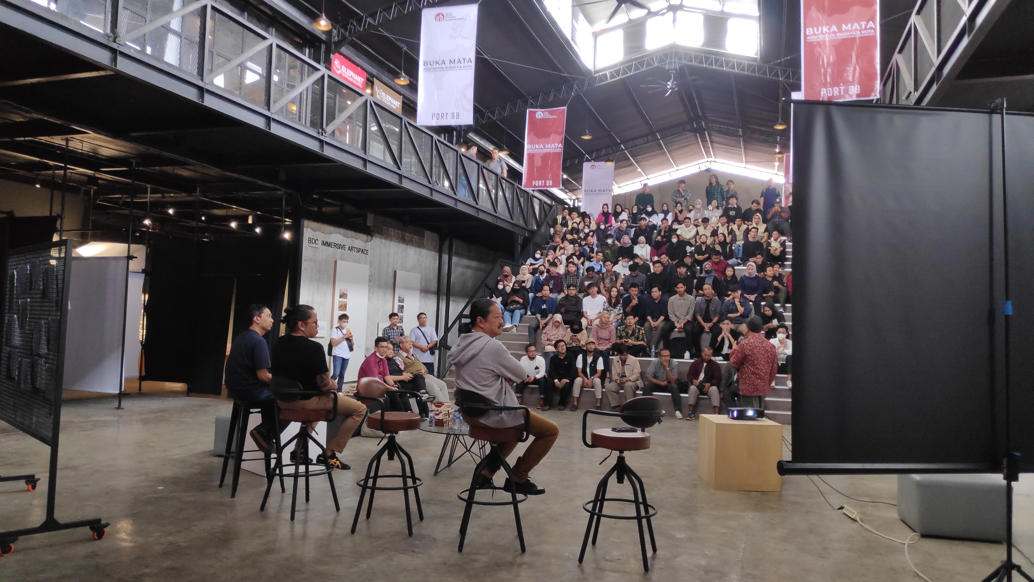
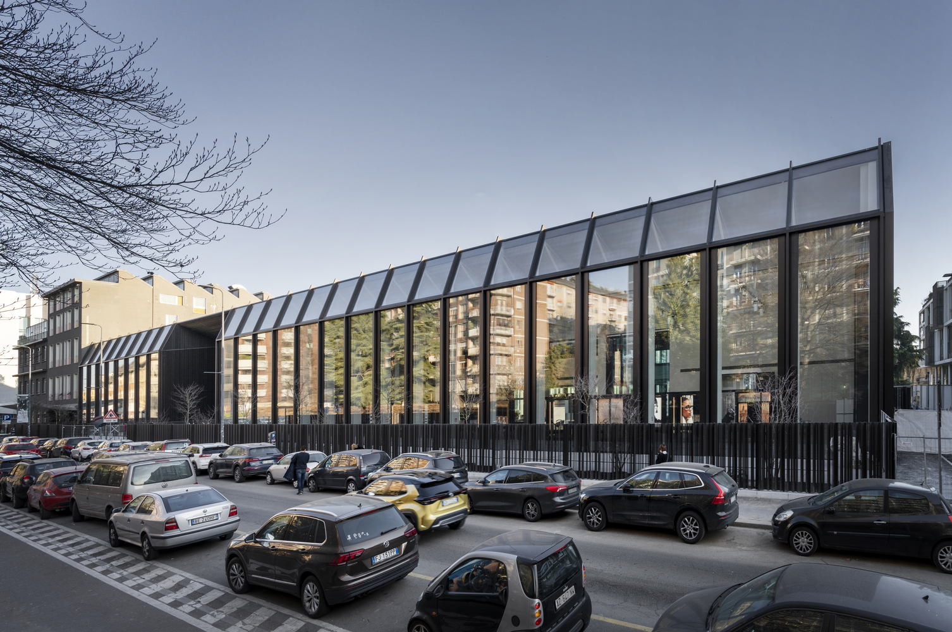
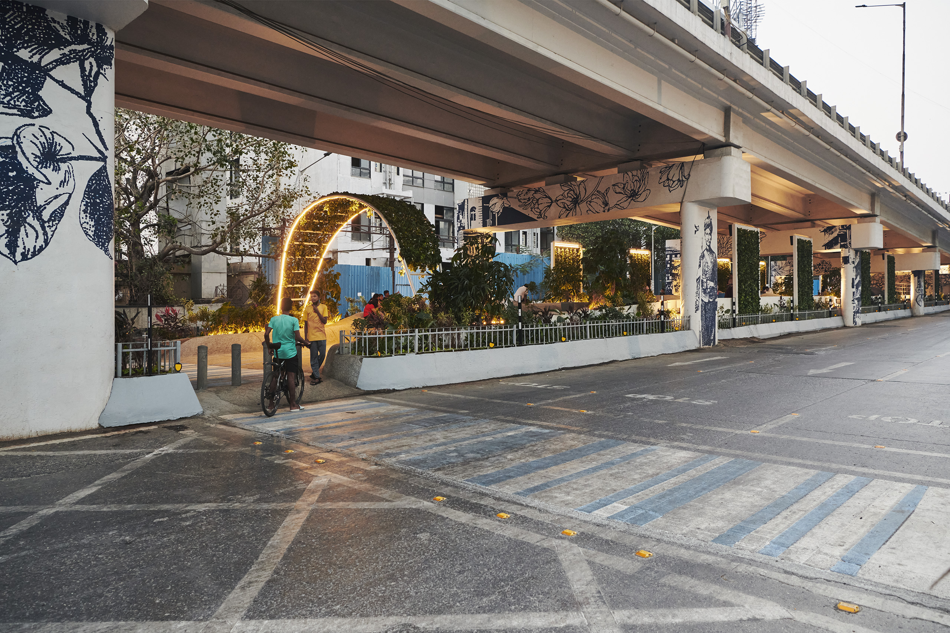
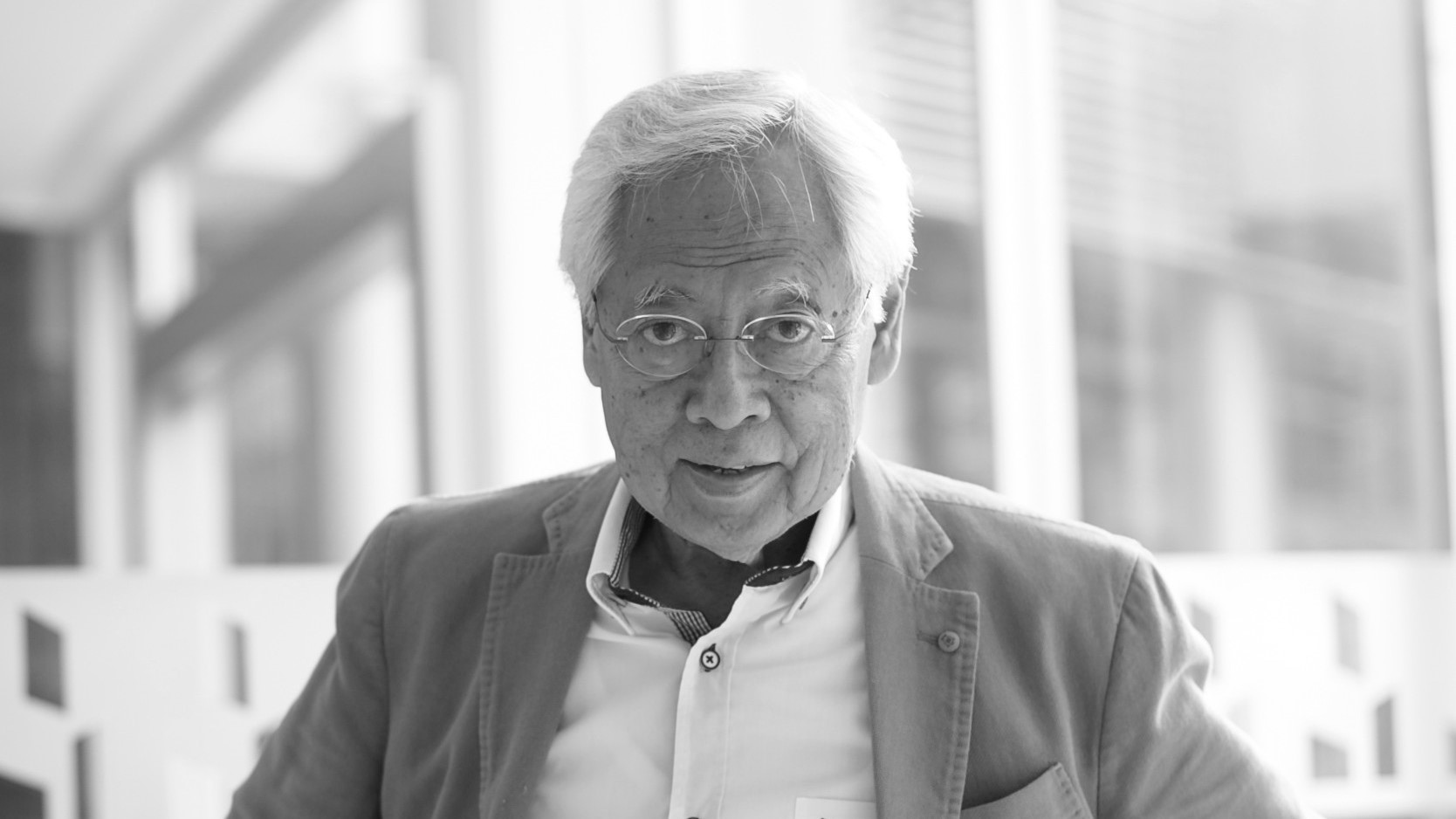
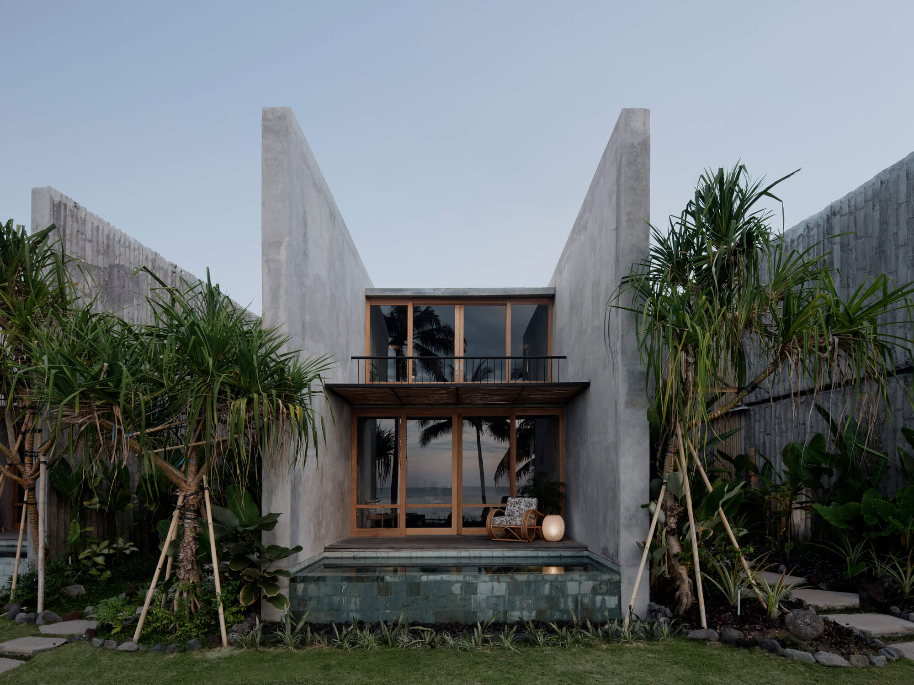

Authentication required
You must log in to post a comment.
Log in