80-year-old Warehouse Transformation Into Earthrise Studio
The old shoe factory warehouses in London were built in 1942 and converted into apartments and offices for climate activists and filmmakers Jack Harries and Alice Aedy. In this renovation by Studio McW, his clients (Harries and Aedy) want a multidisciplinary space that could be both a residence and an office for their company focusing on climate crisis communication, Earthrise.
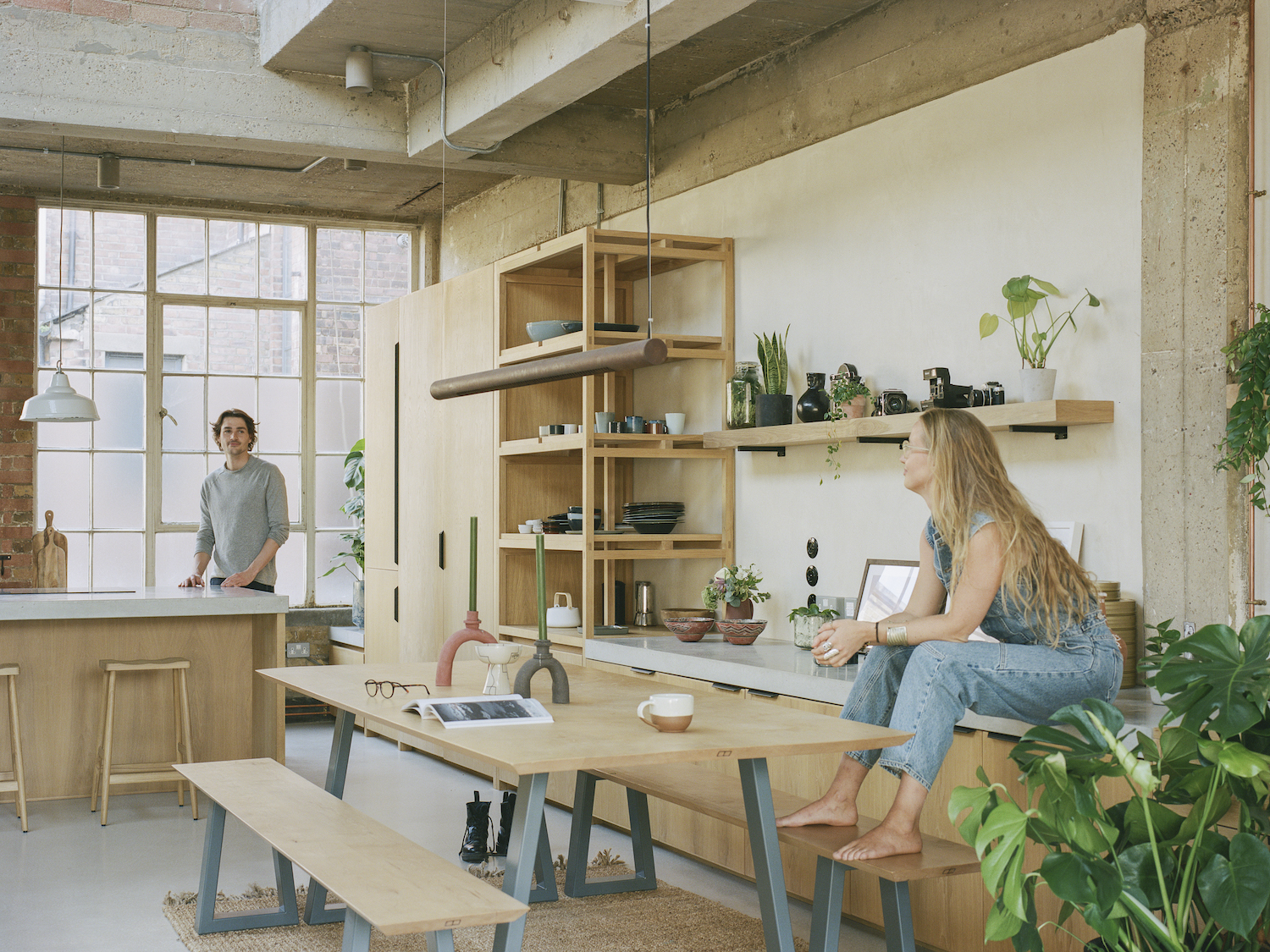 (Studio McW designed Studio Earthrise with a minimalist concept approach)
(Studio McW designed Studio Earthrise with a minimalist concept approach)
Harris and Edie gave directions to Studio McW to keep showcasing the original features of the historic building, such as steel windows, structural frames, concrete blocks, and a double roof with skylights. They also want a flexible space to accommodate a variety of activities, such as film and photography studios and function rooms to host social and regular meetings that the company conducts.
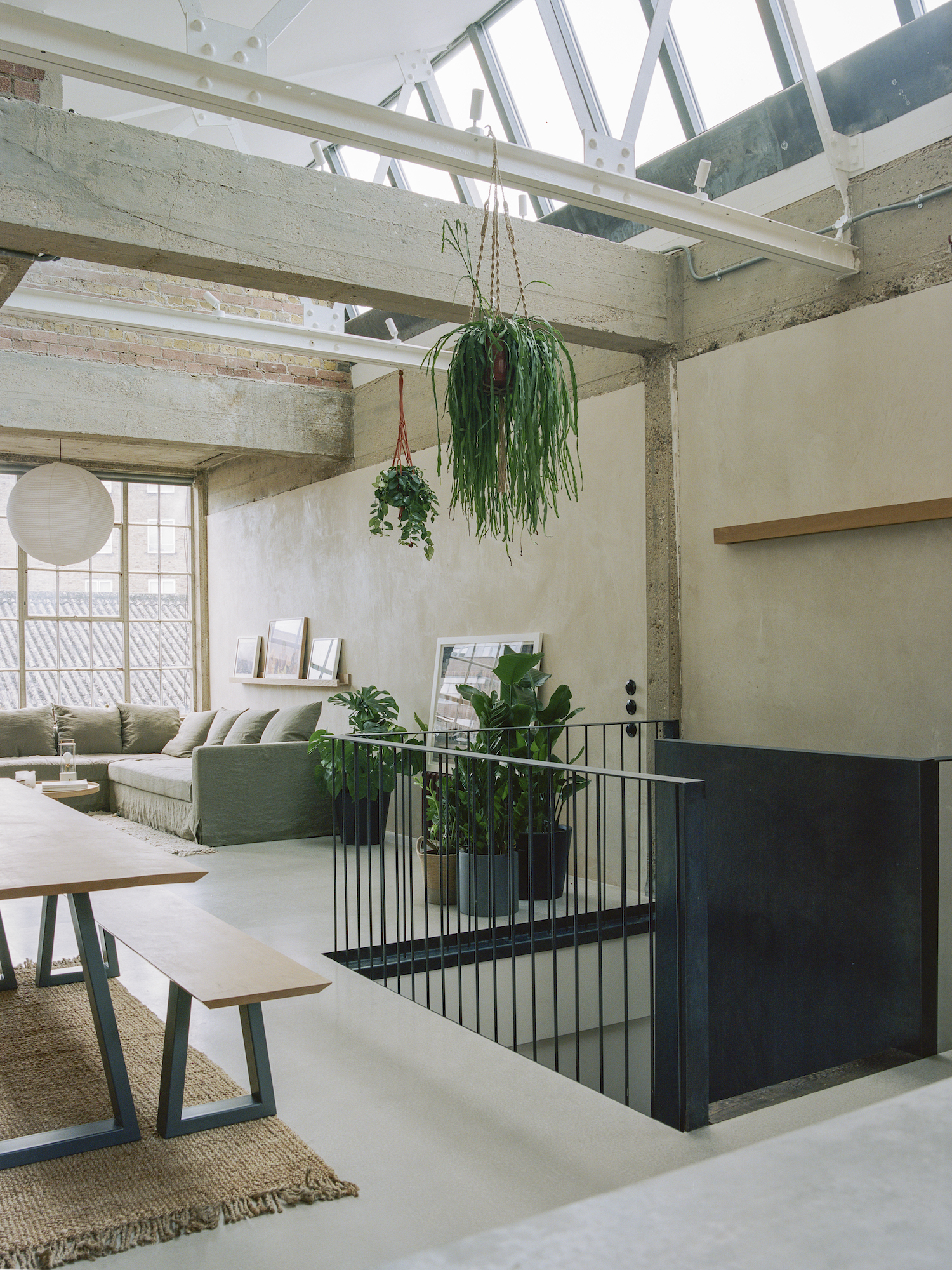 (Earthrise Studios showcases the original features of historic buildings (Structural frames, concrete blocks, and double roofs with skylights))
(Earthrise Studios showcases the original features of historic buildings (Structural frames, concrete blocks, and double roofs with skylights))
To realize all the wants and needs of its clients, Studio McW concluded that the right step to create a mixed-use building for Earthrise's offices and the owner's residence is to renovate the entire space in the historic building with a minimalist concept approach without changing the original features of this warehouse building.
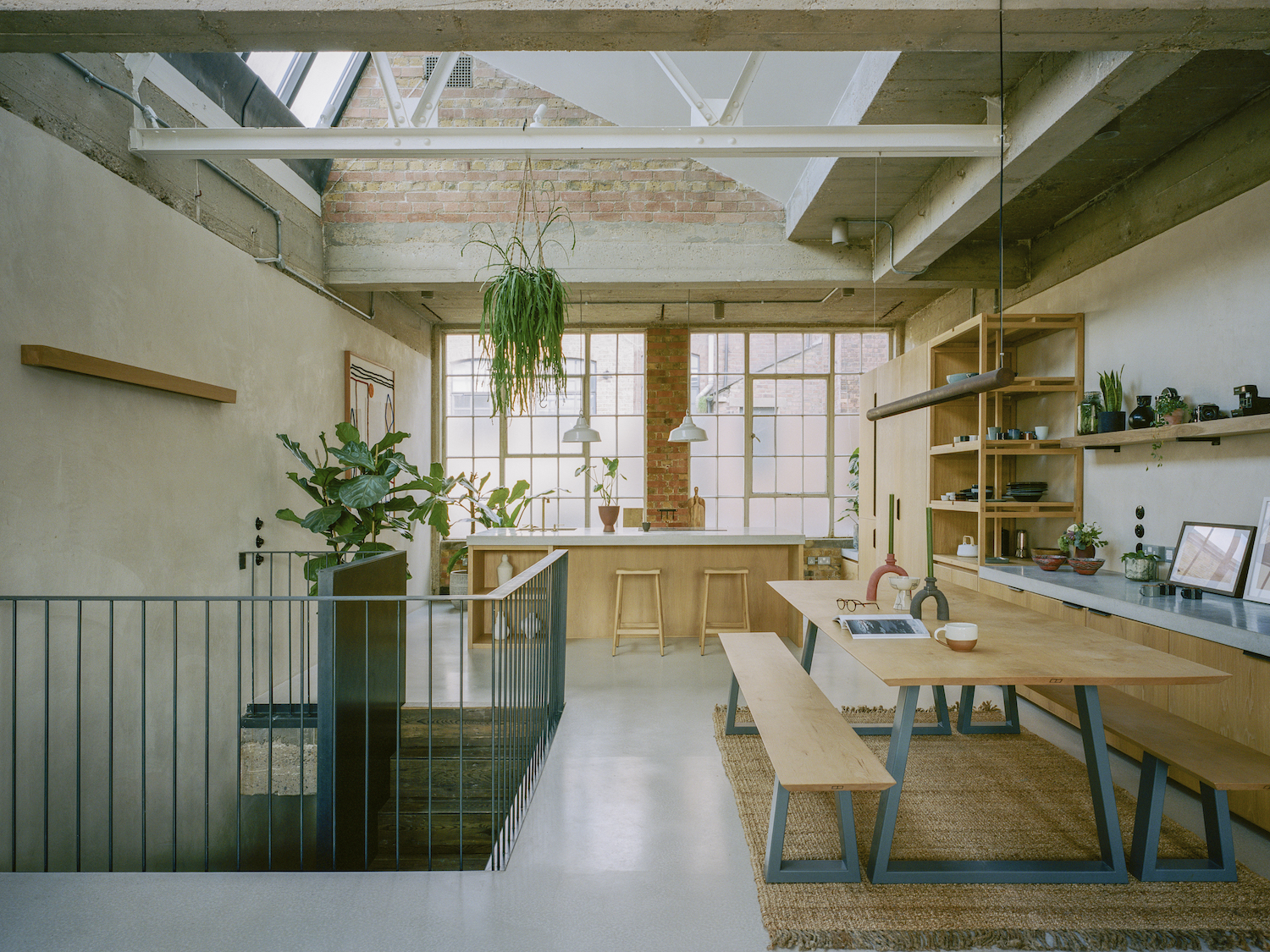 (Minimalist concept adorns Earthrise Studio)
(Minimalist concept adorns Earthrise Studio)
This renovation began with the design of a plan to overhaul several space programs in this building. Consisting of 2 floors, Studio McW arranged the ground floor by opening walls in several sections as access to natural light circulation to all sides of the building. On this floor, the team placed the entire private space to give the house's occupants privacy.
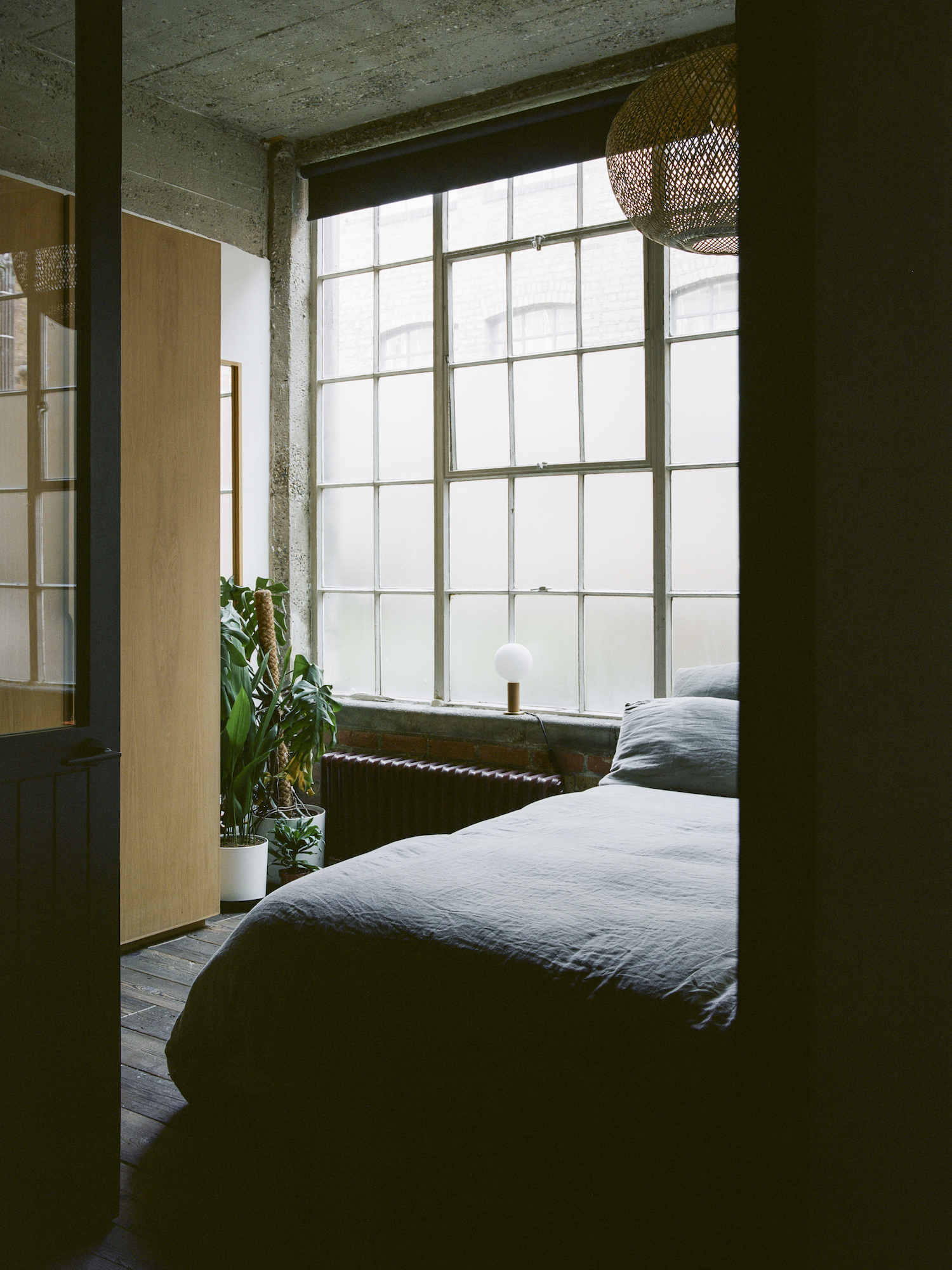 (Master bedroom)
(Master bedroom)
Going up to the next floor past the restored pine wood staircase, Studio McW designed this top floor as a public area. Starting from the living room, kitchen, and main room. The team put forward a space design on this floor with simple and functional elements. The main room is designed with oak tables to record client podcasts. The space's function is complete by open storage, which is a place to display collections of artwork, photography, and some camera collections.
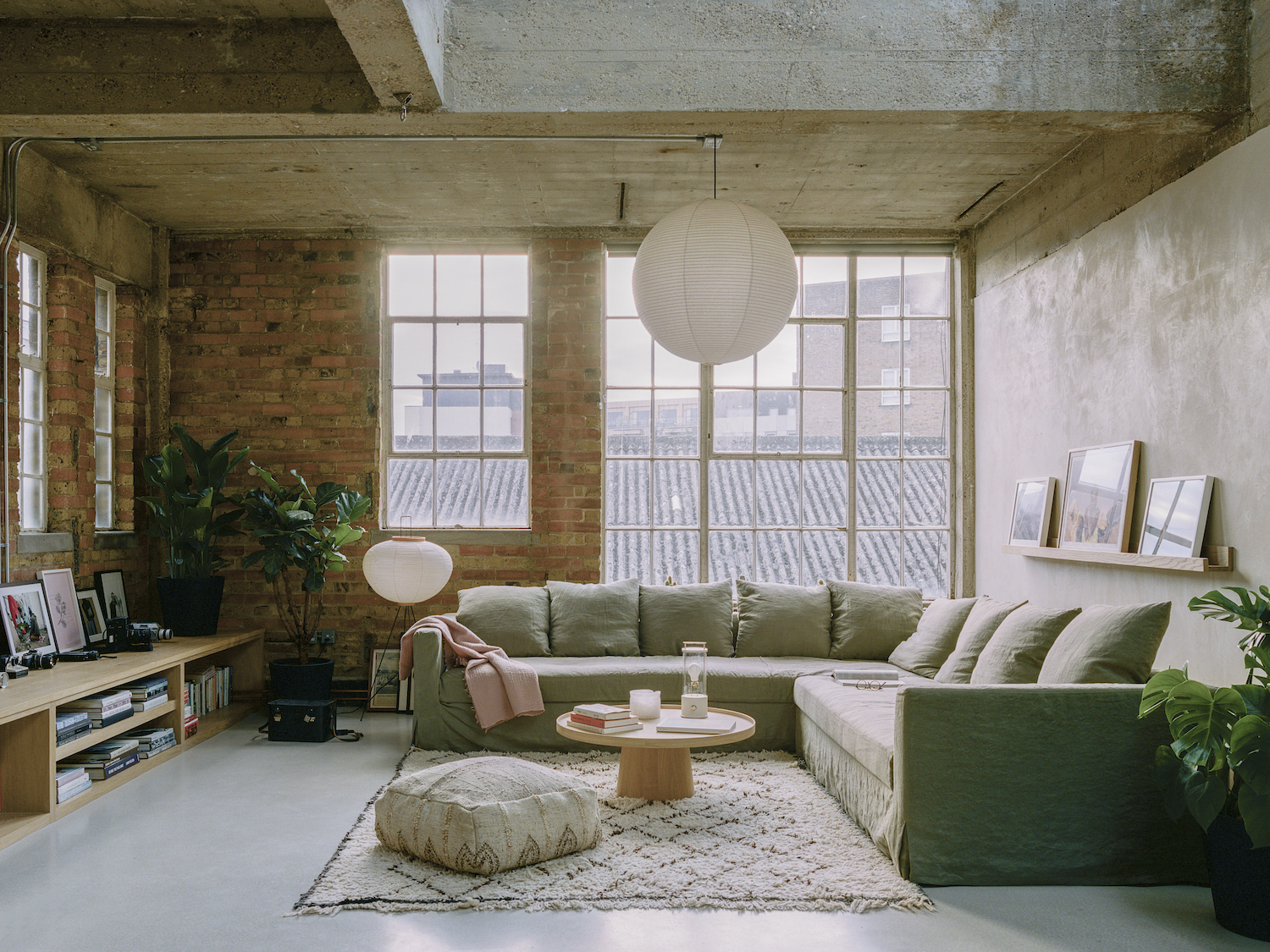 (The lounge area fills the side of the space)
(The lounge area fills the side of the space)
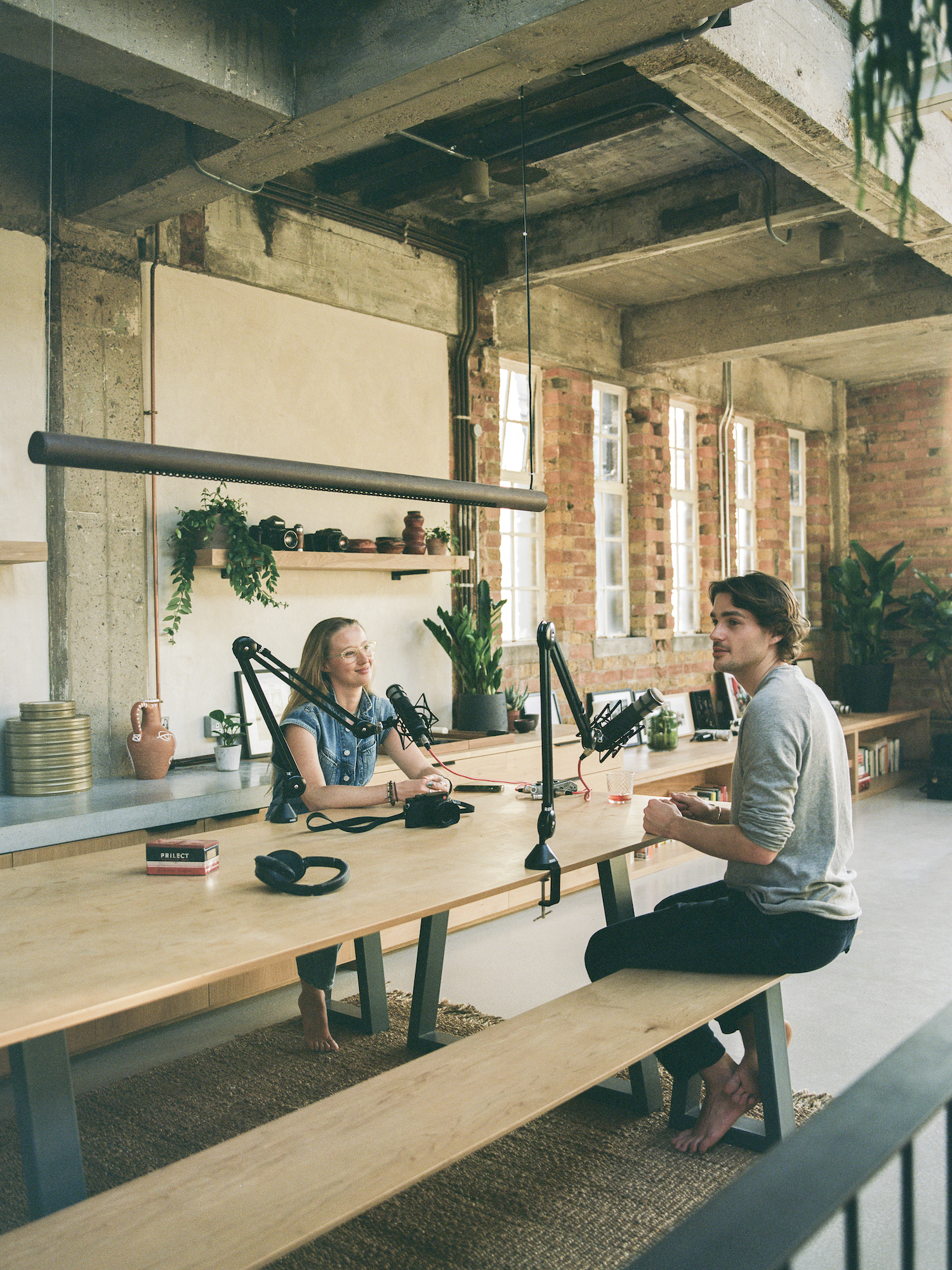 (The main room is designed with oak tables for the purposes of recording client podcasts)
(The main room is designed with oak tables for the purposes of recording client podcasts)
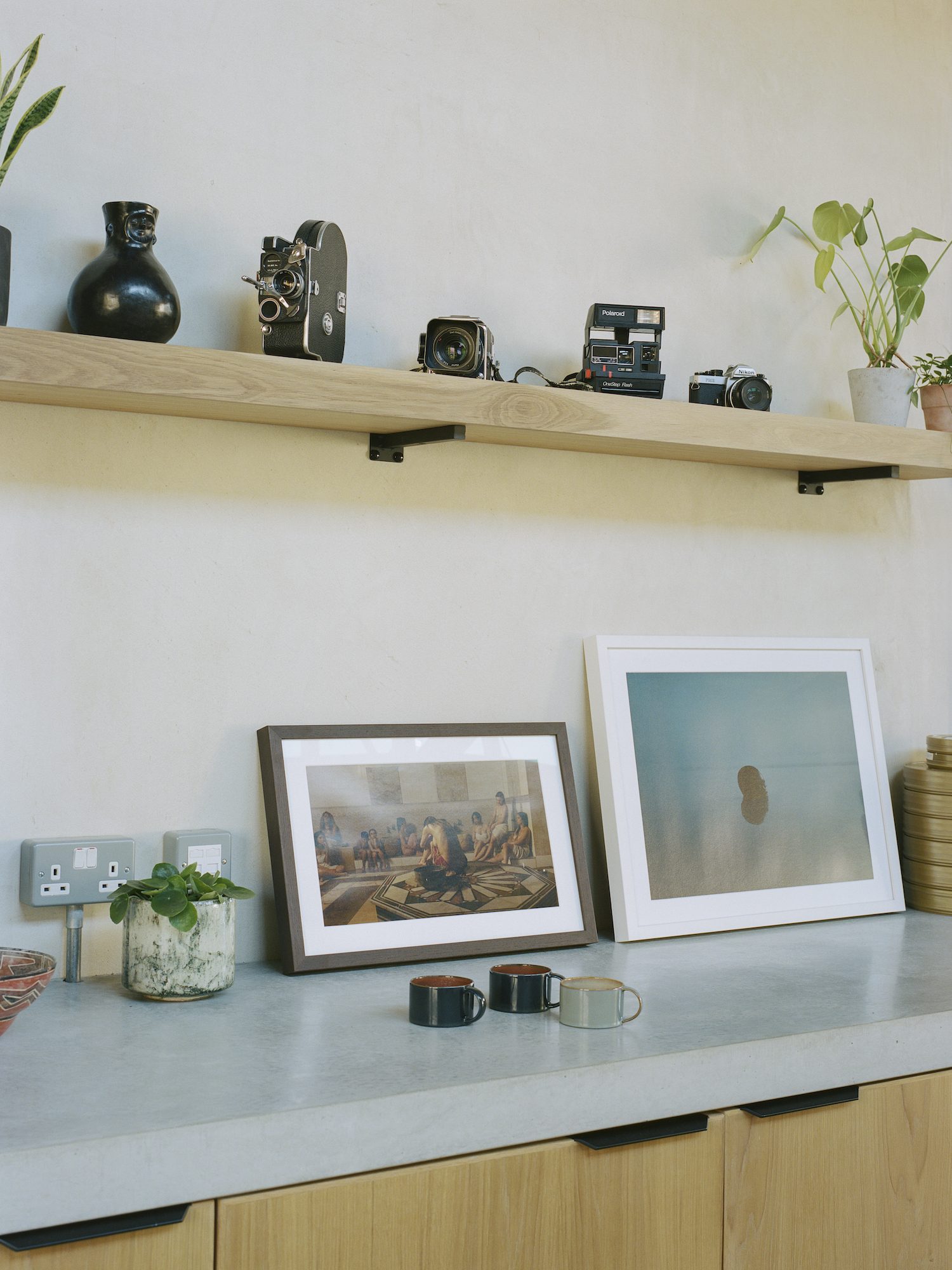 (Open storage for camera collections)
(Open storage for camera collections)
In this renovation, Studio McW noticed the original goal of proposing to harness elements capable of enhancing the simplicity of Studio Earthrise into a quiet and comfortable residence and office. The exposed material in the original building can still find because of its aesthetics and harmony with the company's spirit and the building. Using concrete, brick, and wood materials, Studio Earthrise appears as a result of renovations prioritizing functional, design, and contemporary aesthetics.
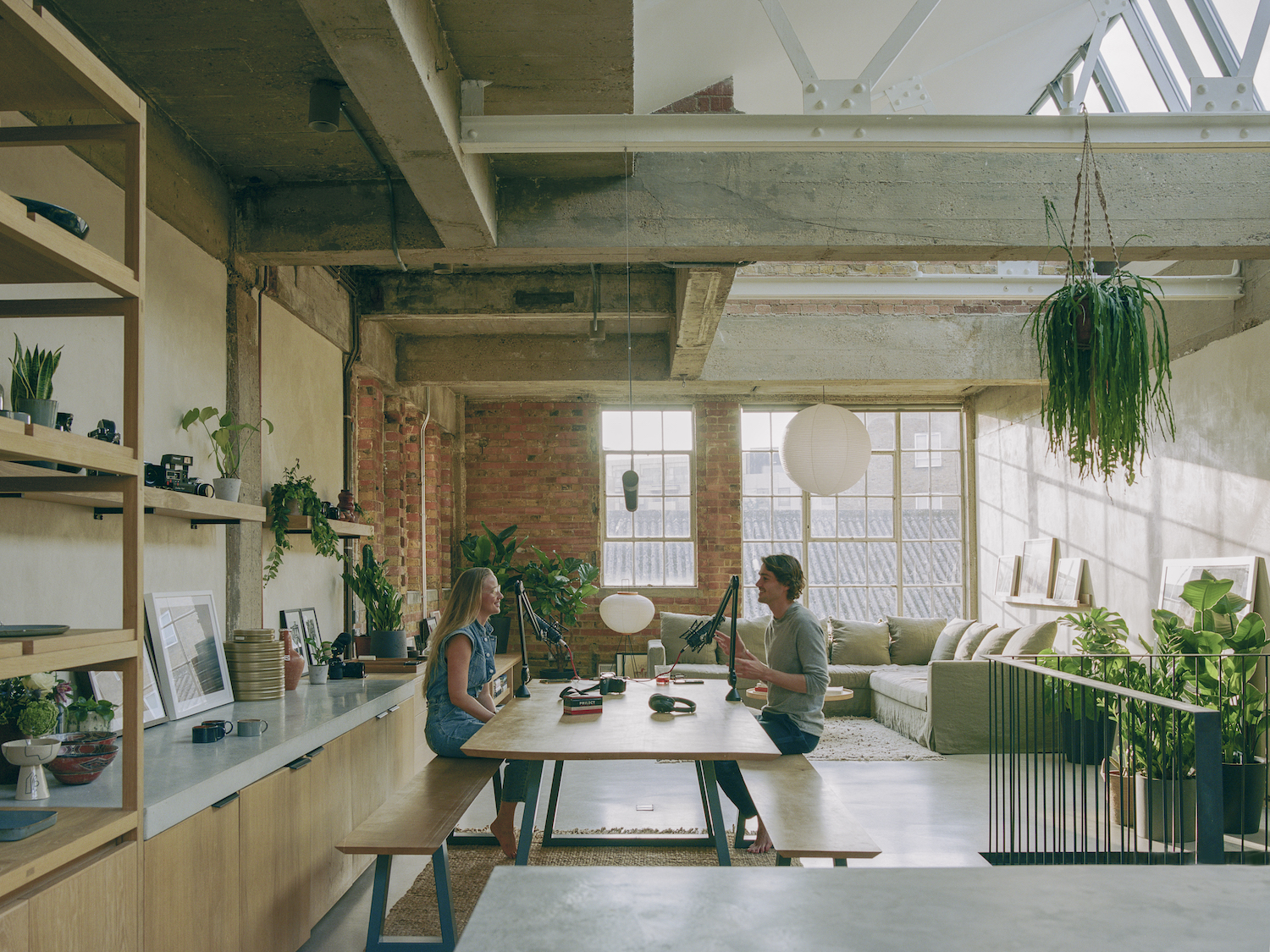 (Interior view of the main room and living room)
(Interior view of the main room and living room)

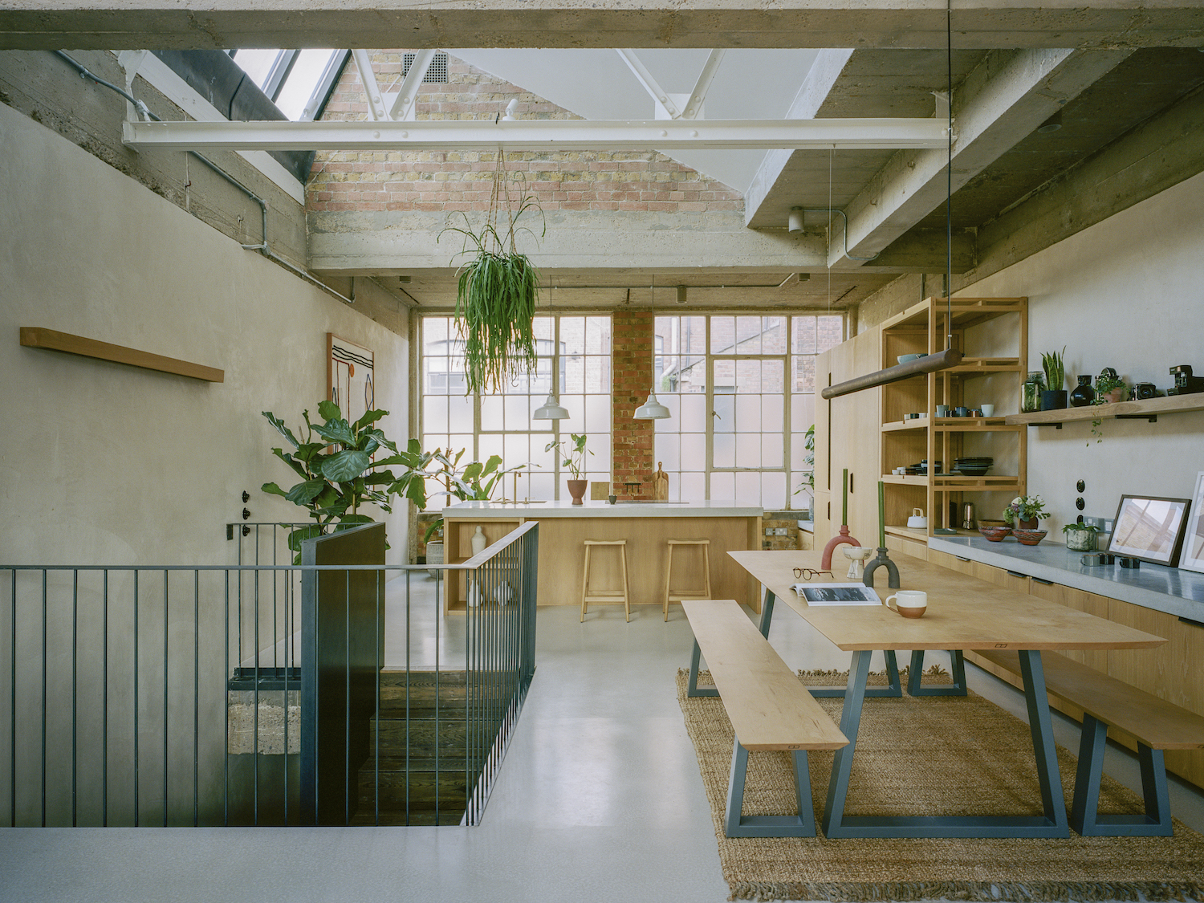





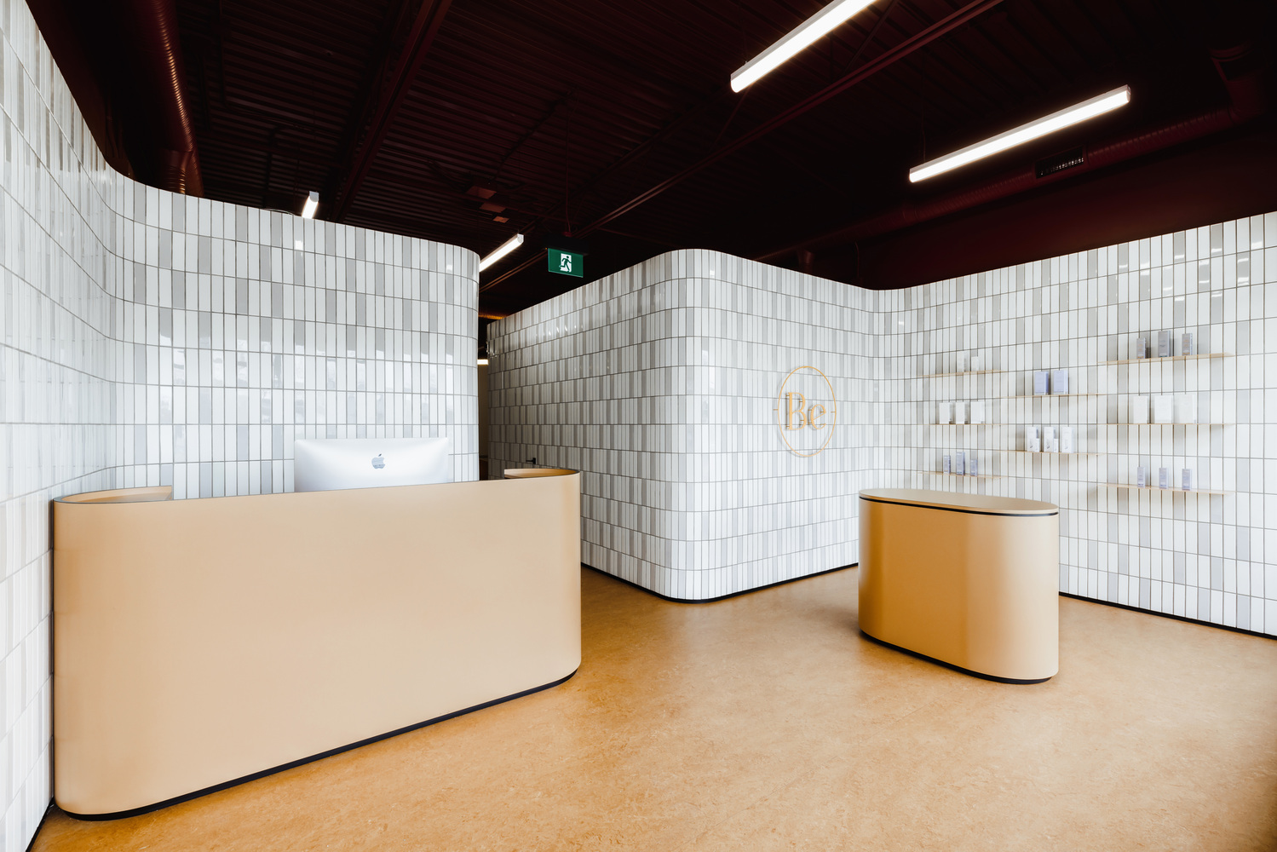
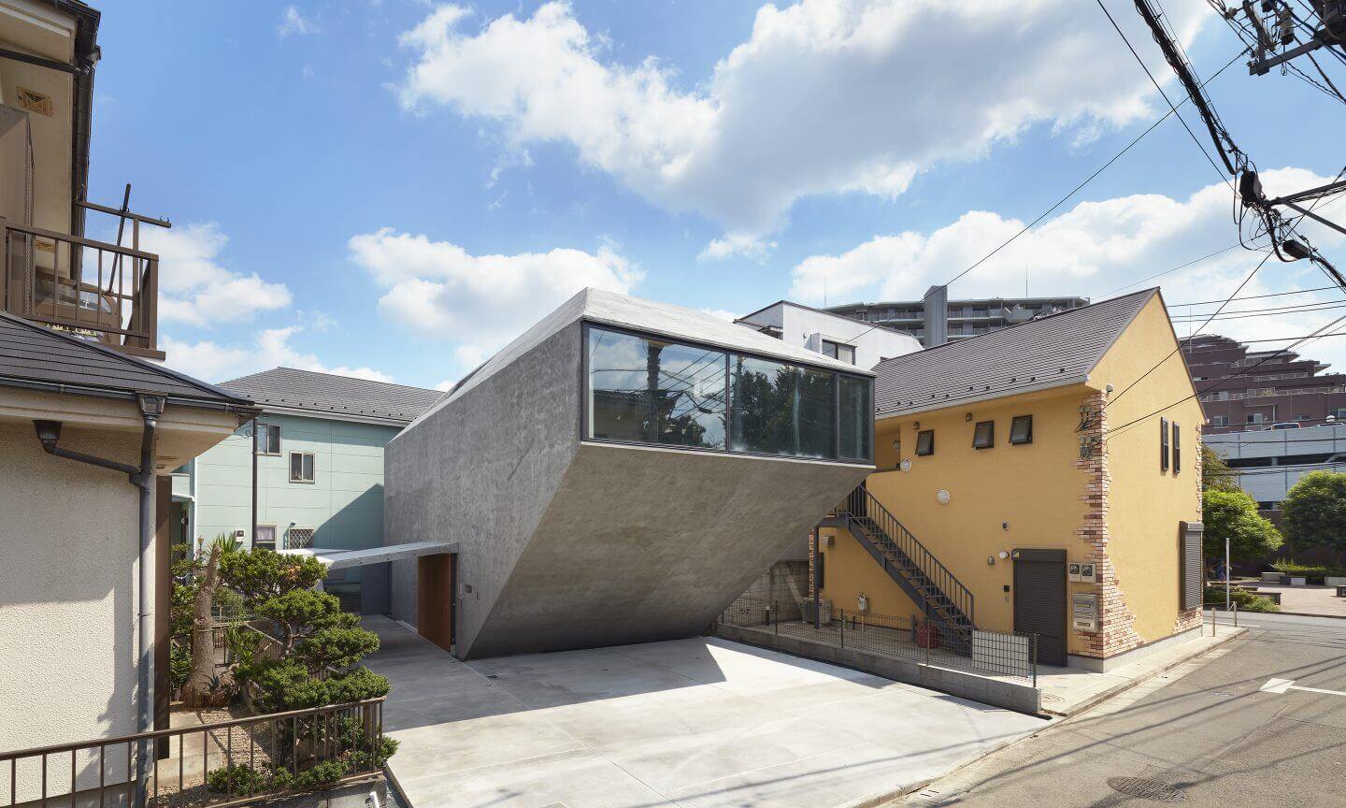
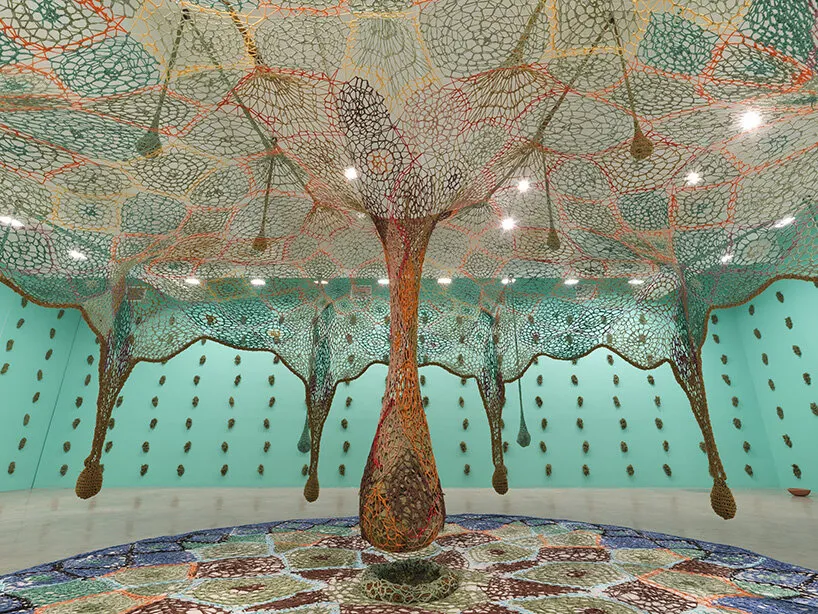
Authentication required
You must log in to post a comment.
Log in