Nine 'Ice Cubes' as The New Icon of Xinxiang Cultural Tourism Center
The Xinxiang Cultural Center features a unique design that resembles stacked ice cubes. France's Mathieu Forest Architecte and the Zone of Utopia designed this public space with frosted glass placed over a pool of water.
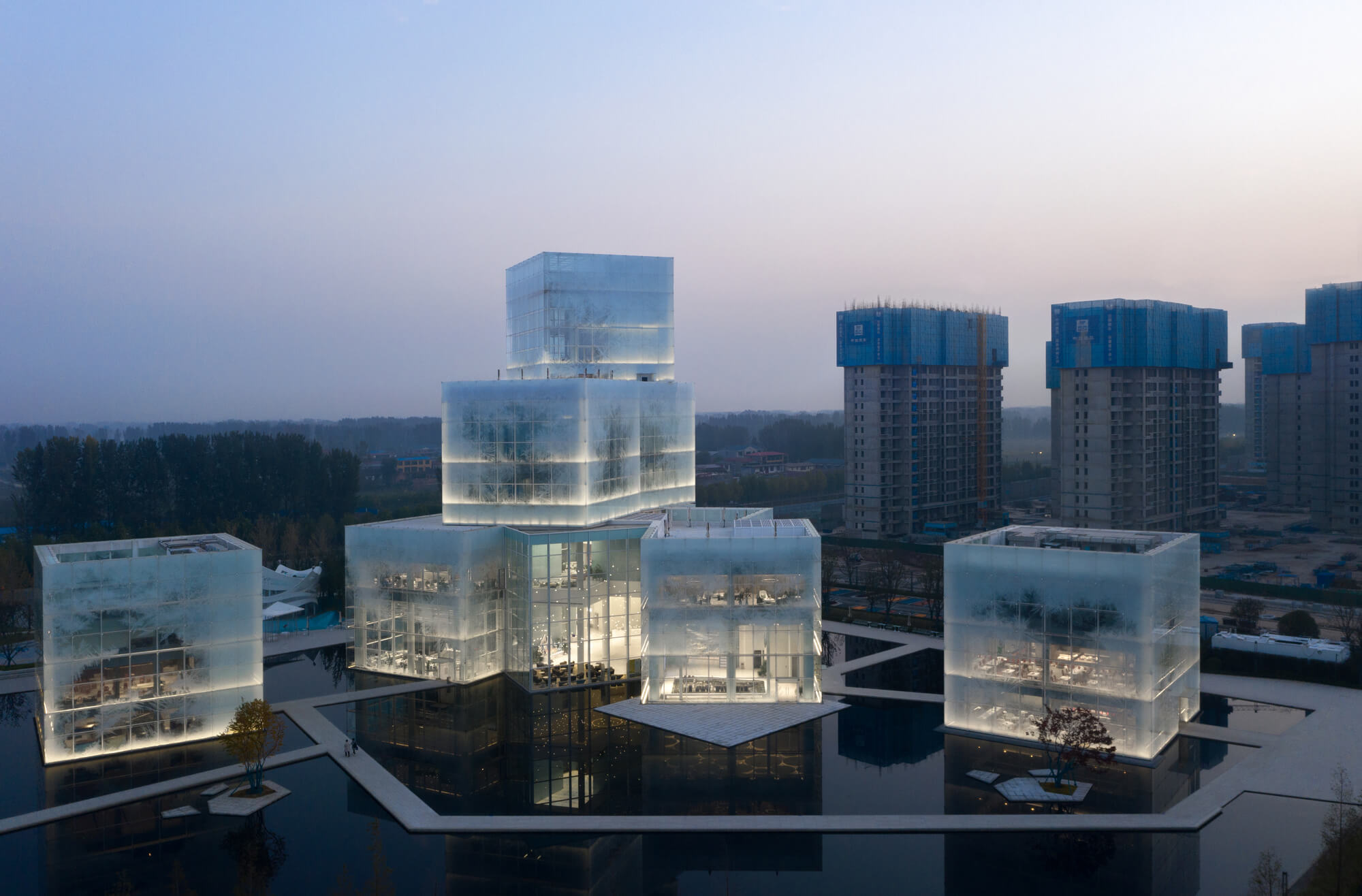
This 'ice cube' building is an icon for the city's winter sports tourism district, whose plans will include indoor skiing. This cultural center consists of nine central cubes which include restaurants, cafes, shops, reading rooms, and a children's playroom. The purpose of the stacked shapes is to create a series of open terraces overlooking the square and the surrounding pond.
 Mathieu Forest Architecte and Zone of Utopia said that this project is to create a strong urban indicator so that it can unite all districts.
Mathieu Forest Architecte and Zone of Utopia said that this project is to create a strong urban indicator so that it can unite all districts.
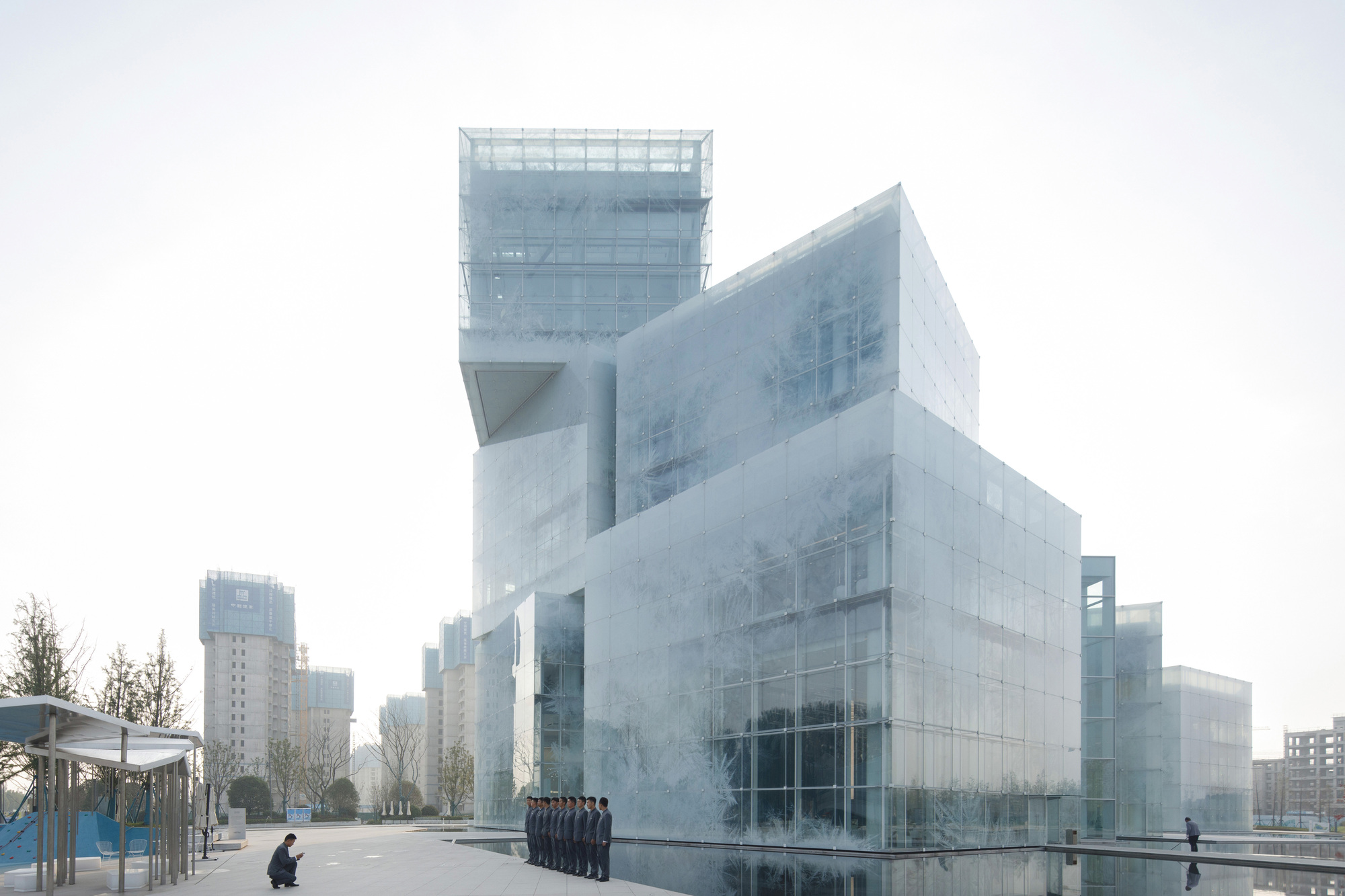 The appearance that resembles an ice cube is represented through frosted glass and the use of patterned printed glass panels mounted on a concrete structure with metal material to avoid the use of frames. When viewed from above or from the side with a certain height, this building seems to 'melt' with the presence of a pool that adds to the 'cold' atmosphere around it.
The appearance that resembles an ice cube is represented through frosted glass and the use of patterned printed glass panels mounted on a concrete structure with metal material to avoid the use of frames. When viewed from above or from the side with a certain height, this building seems to 'melt' with the presence of a pool that adds to the 'cold' atmosphere around it.
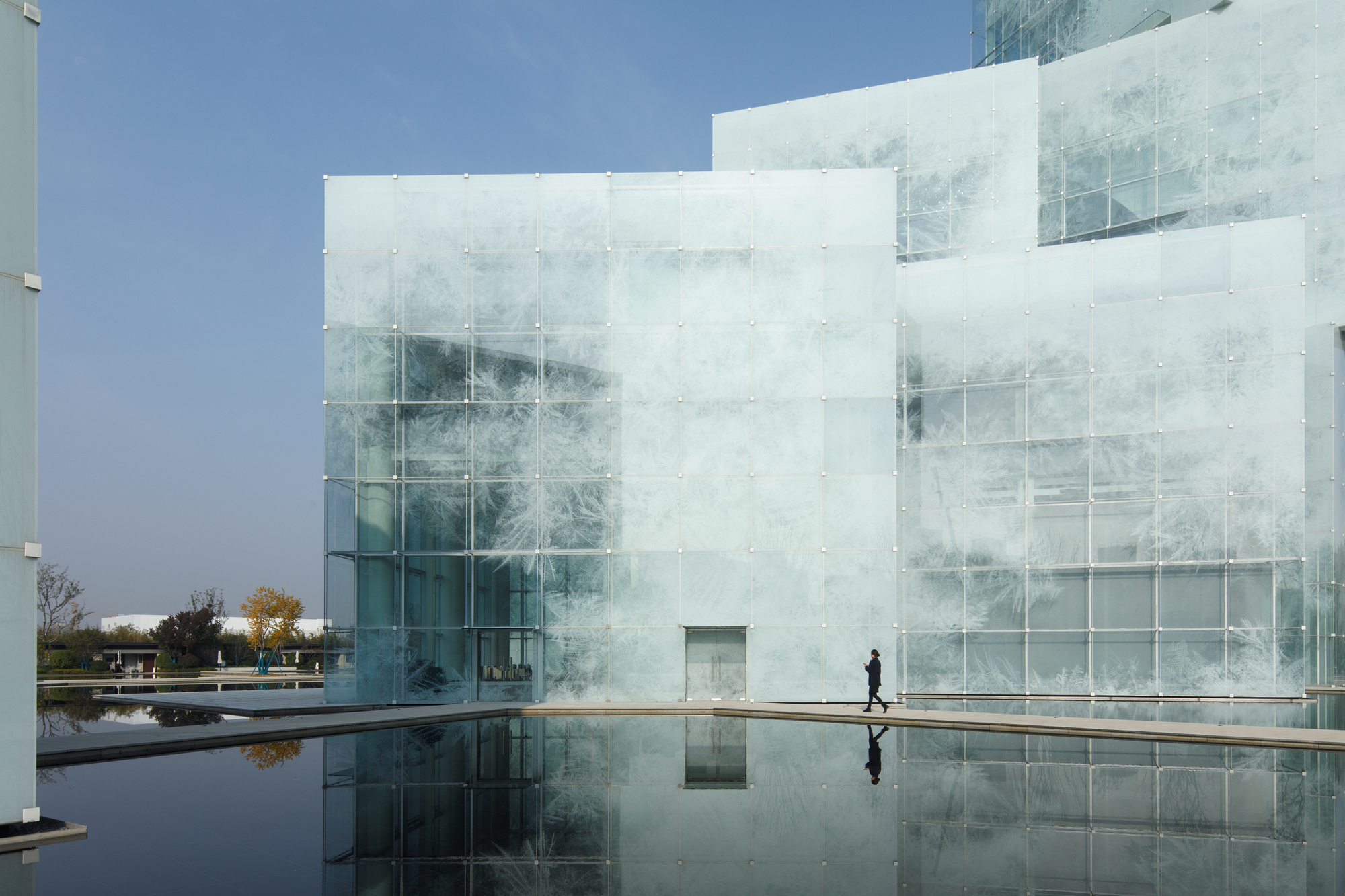
During the day, the appearance of the glass panels will change according to the lighting conditions and can show certain areas of the interior but hide other areas. While at night, the illumination from the interior creates a luminous effect that turns the center into a 'beacon' for the district.
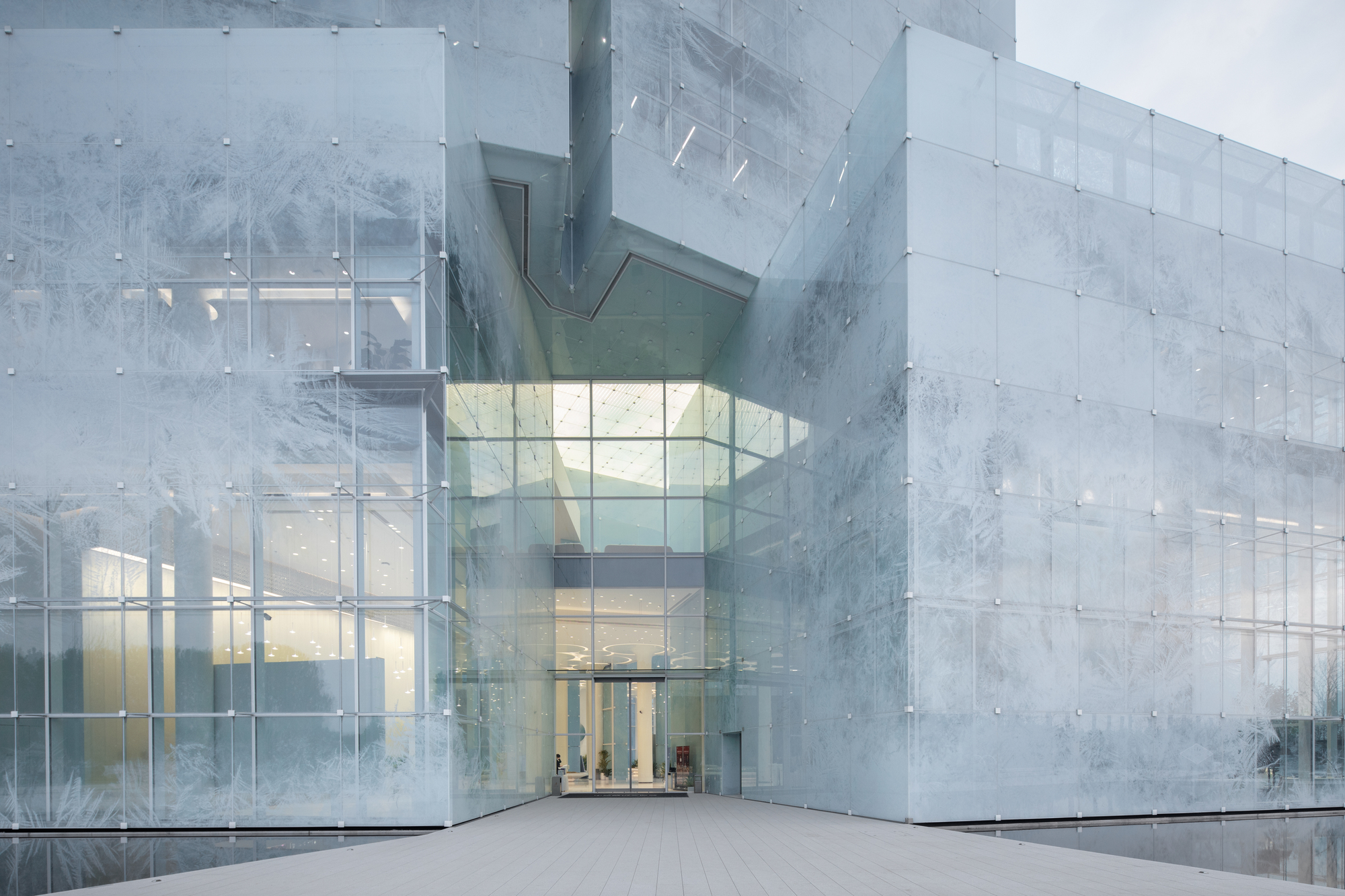
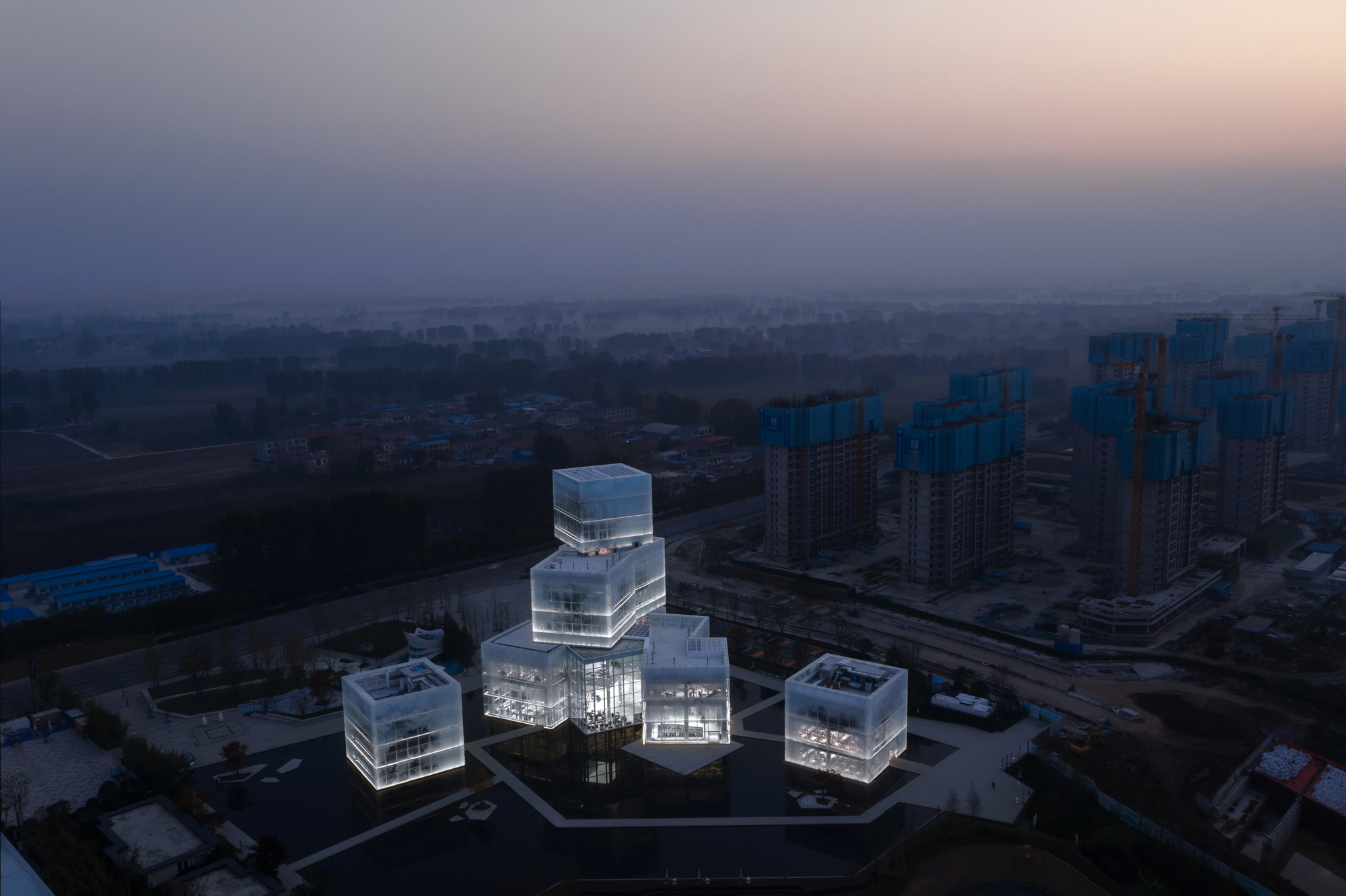 The glass facade consists of a translucent pattern of ice crystals that filter the light that enters the interior. This is the main attraction, besides that the glass patterns serve to hide and show the inside so that people who are passing want to be closer to the building to know what is inside.
The glass facade consists of a translucent pattern of ice crystals that filter the light that enters the interior. This is the main attraction, besides that the glass patterns serve to hide and show the inside so that people who are passing want to be closer to the building to know what is inside.
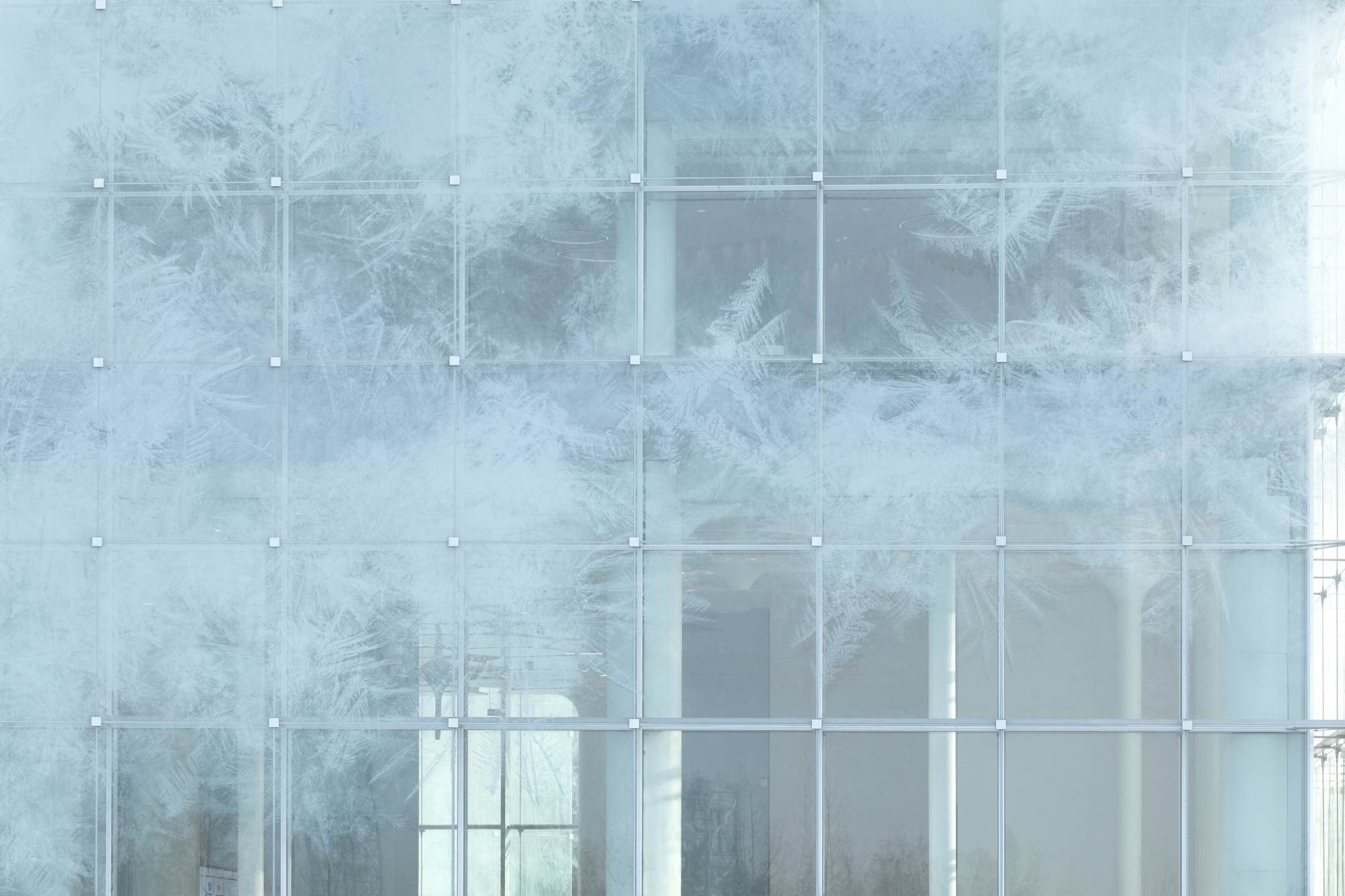 Consists of nine cubes, each of which is stacked at a different angle. Some of the cubes are located above the central ground and others are positioned to create small gaps through which visitors can walk.
Consists of nine cubes, each of which is stacked at a different angle. Some of the cubes are located above the central ground and others are positioned to create small gaps through which visitors can walk.
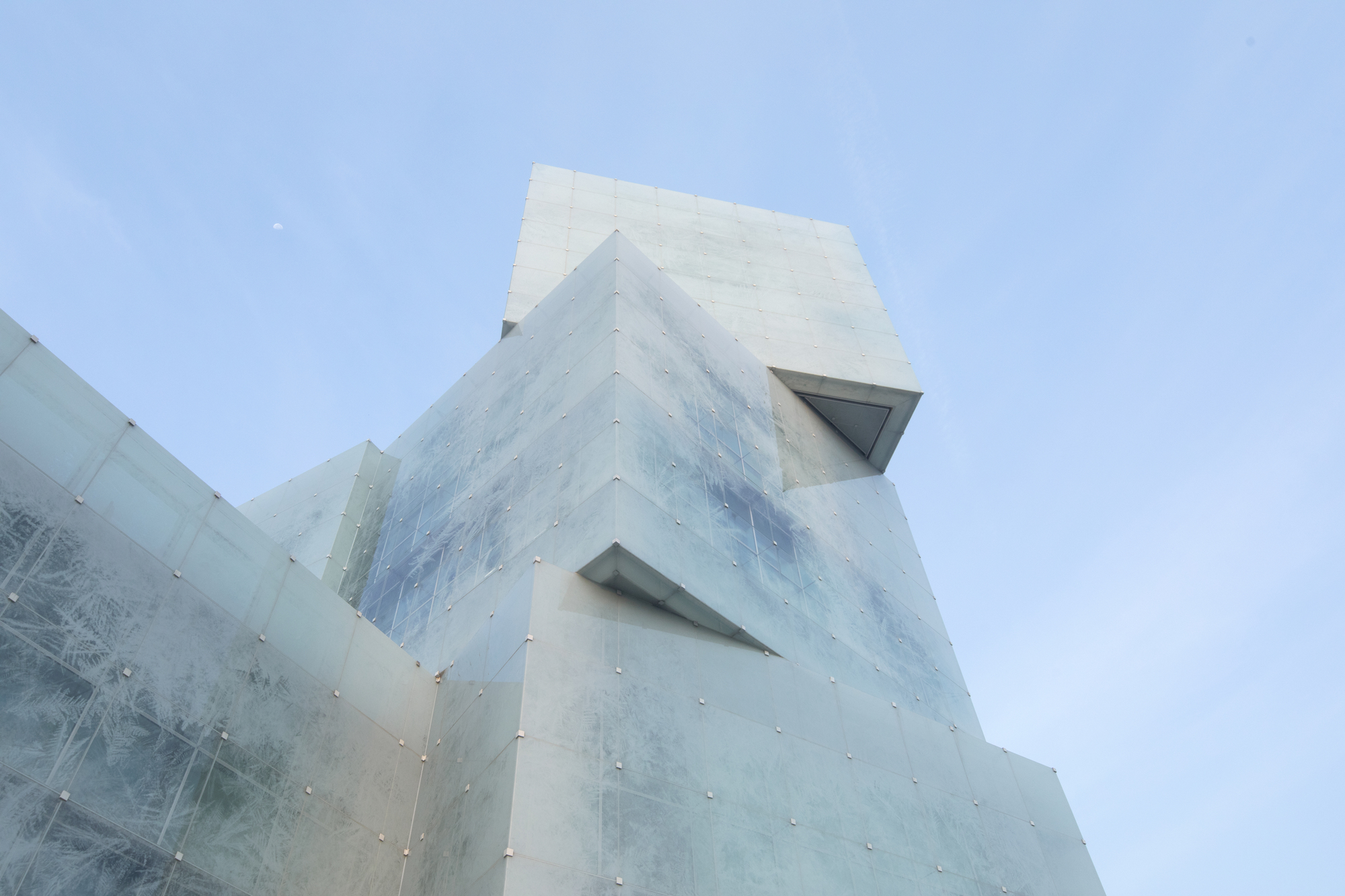 On the ground floor of the cube center, there is a wide foyer that leads to the reading room and opens onto a paved water terrace. In addition, there is also a foyer that combines the cubes into a single room on the ground floor whose upper levels intersect and protrude into it, creating a balcony space supported by large white columns.
On the ground floor of the cube center, there is a wide foyer that leads to the reading room and opens onto a paved water terrace. In addition, there is also a foyer that combines the cubes into a single room on the ground floor whose upper levels intersect and protrude into it, creating a balcony space supported by large white columns.
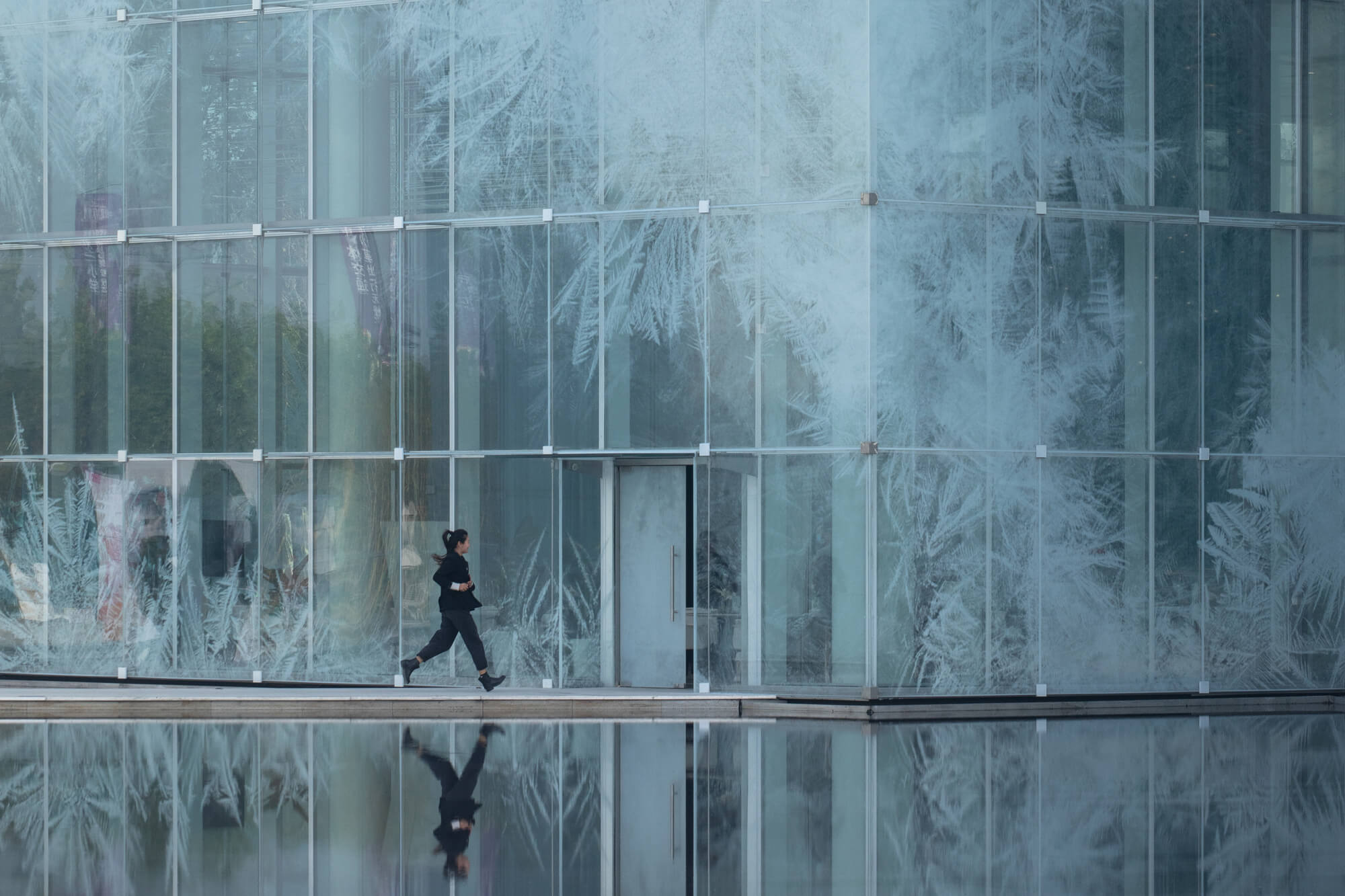 The two cubes that are separated from the central cube area are a shop and a restaurant connected by a paved path that crosses a pool of water.
The two cubes that are separated from the central cube area are a shop and a restaurant connected by a paved path that crosses a pool of water.
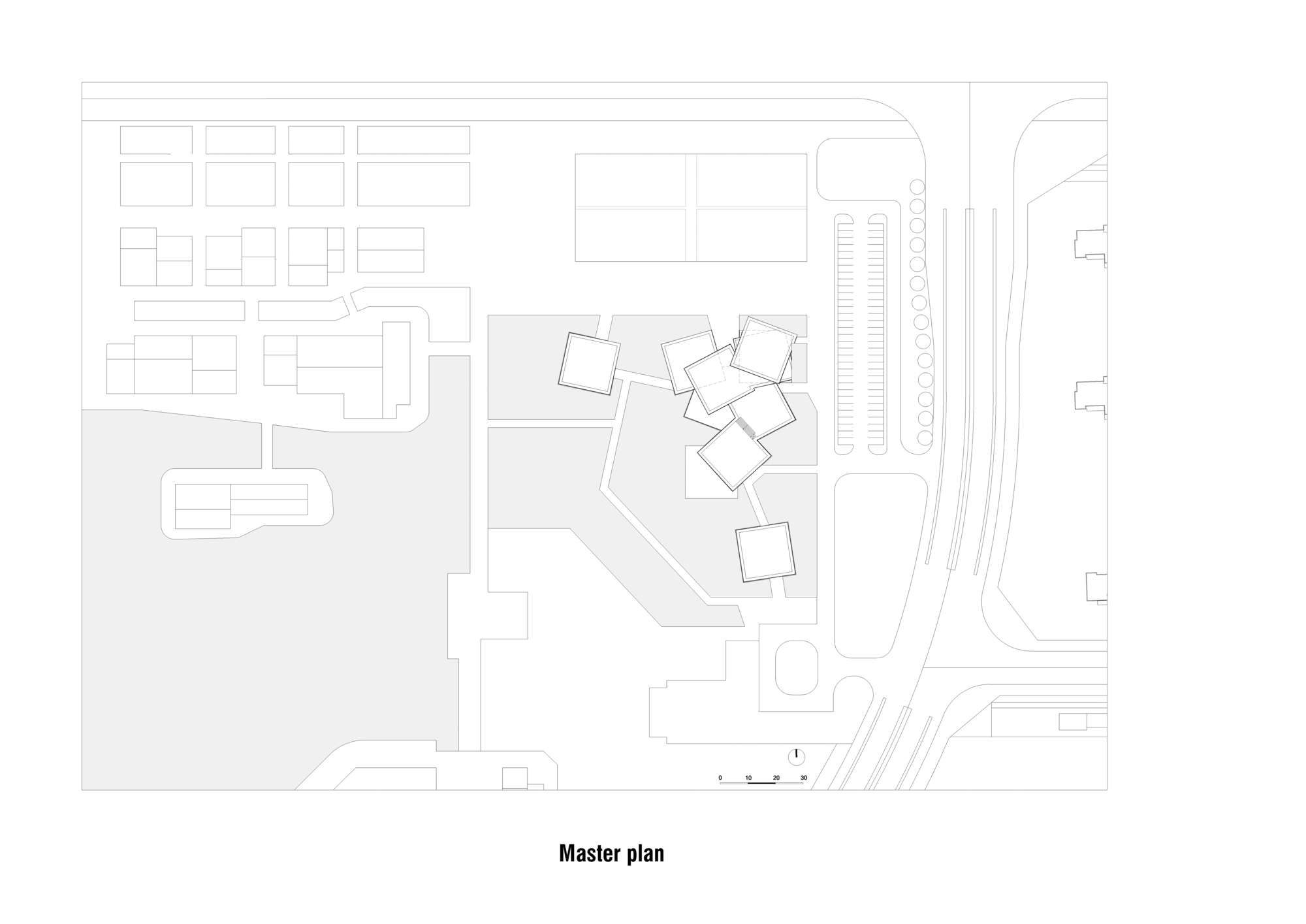





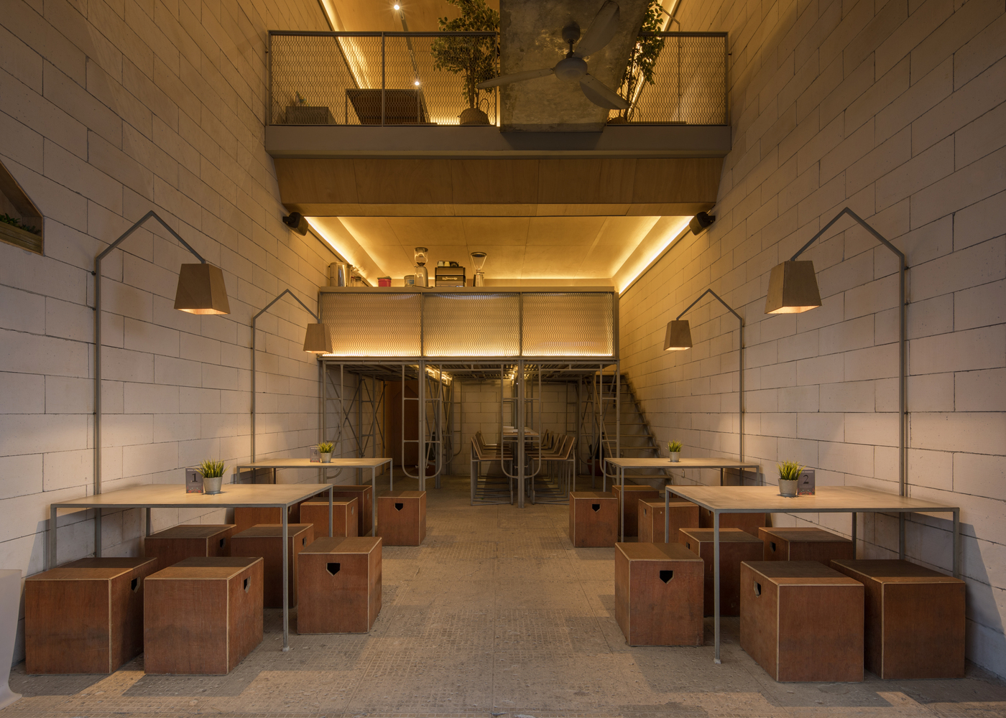
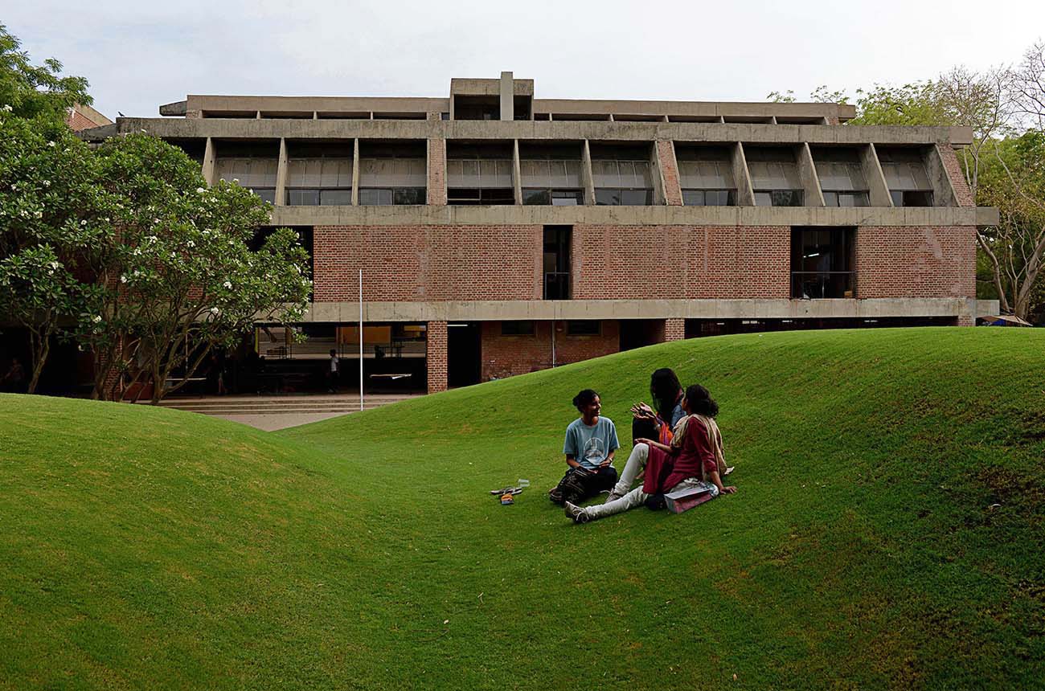
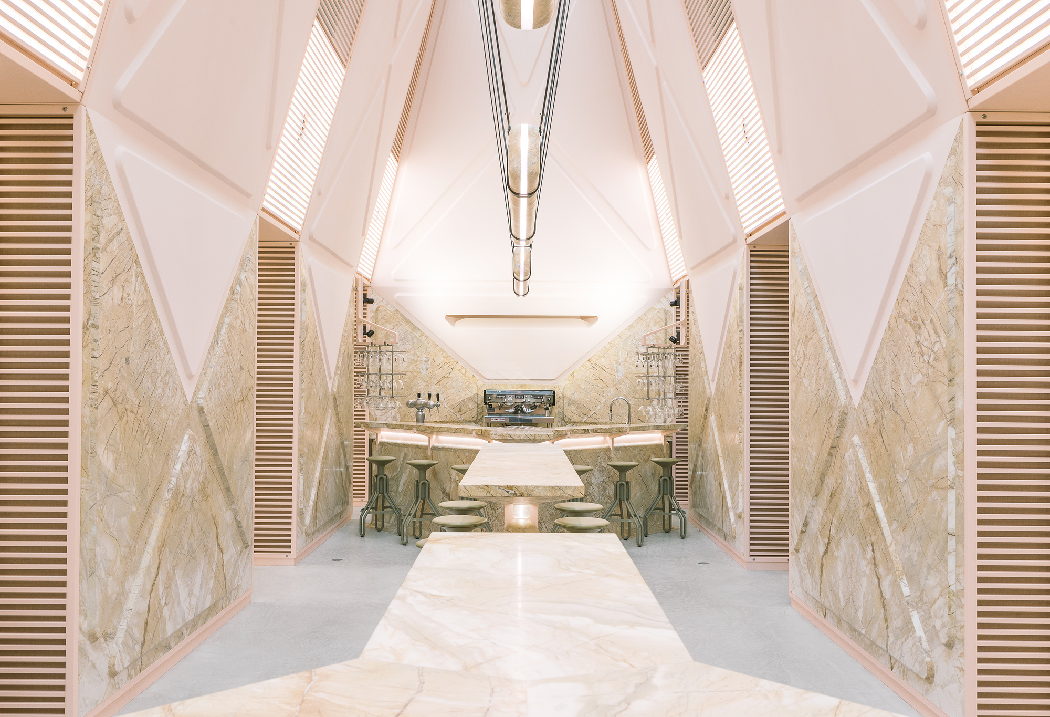
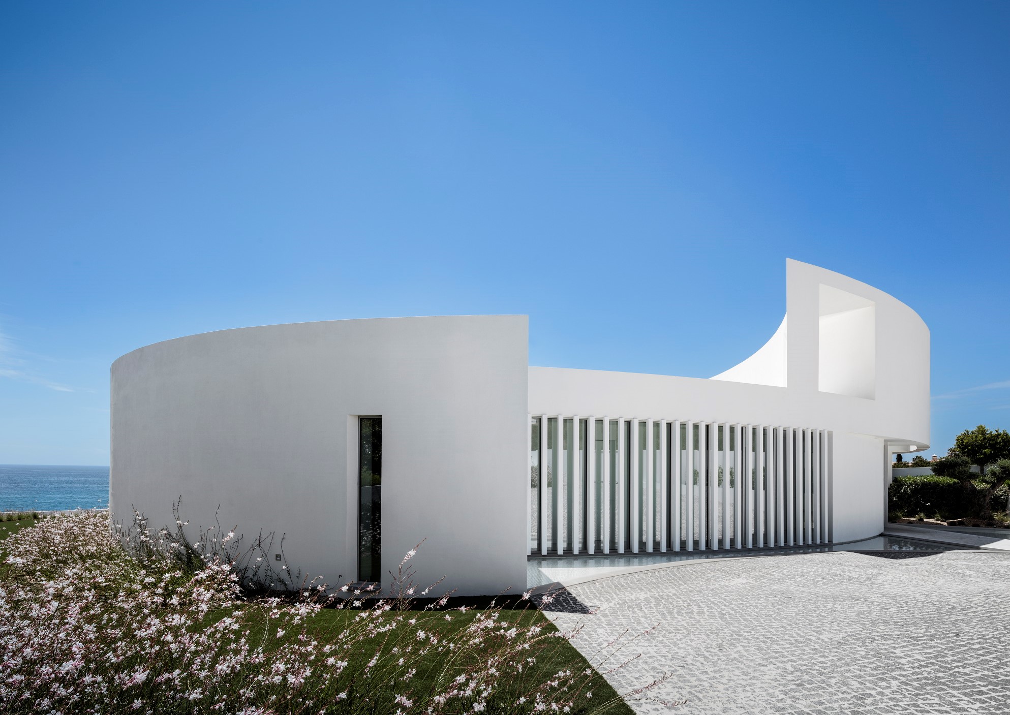
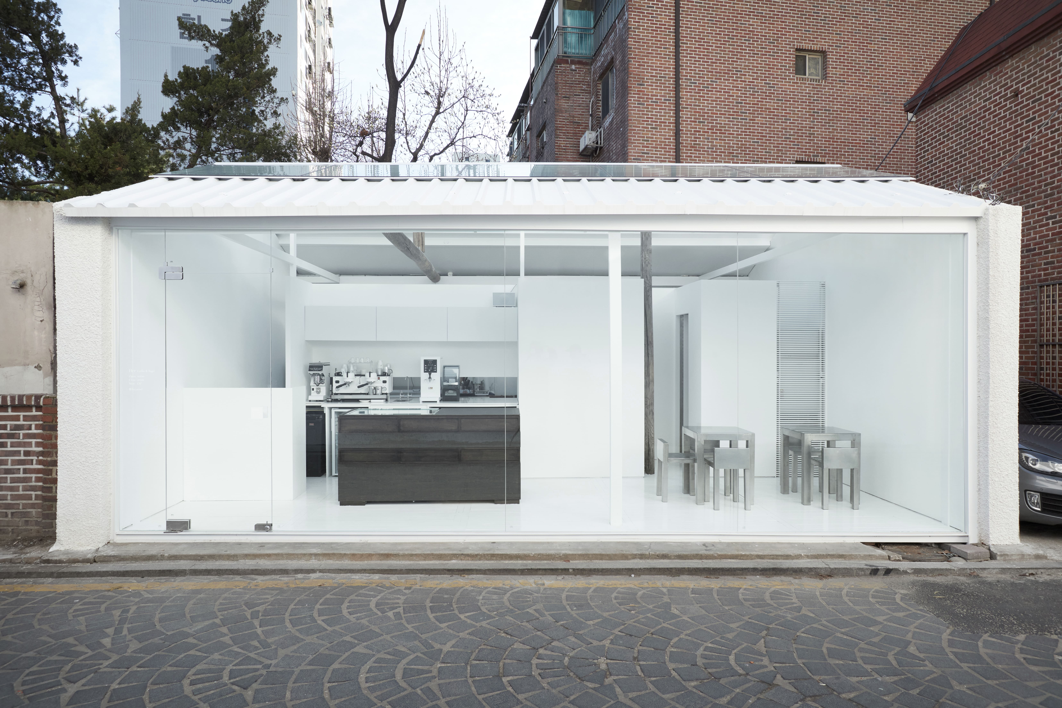
Authentication required
You must log in to post a comment.
Log in