ChaharGah House: Monochrome House Divided Into Four Sequences
BonnArq has completed a residential project located in Mosha, Iran. The house called ChaharGah House is situated in a hilly area. ChaharGah itself is a combination of two words, 'Chahar' which means 'four' in Iranian and 'Gah' can be interpreted as a place or time. Thus, ChaharGah House is interpreted as a house that has four sequences of time and place.
_1652502392.jpg)
ChaharGah House.
_1652502480.jpg)
South view of ChaharGah House.
First, this house is located in the Damavand foothills where the weather changes along the seasons. Thus, BonnArq designed the roof of the house using a homogeneous metal. Most of the houses in this area also employ metal roofing as an effective temperature controller, so the homogeneous metal's use for the roof has been a hallmark of the region's original architecture for many years. The east side of the house is designed to be open facing a side garden that leads to a row of tall trees, while the west side is a closed wall that protects the house from inconsistent weather and temperatures.
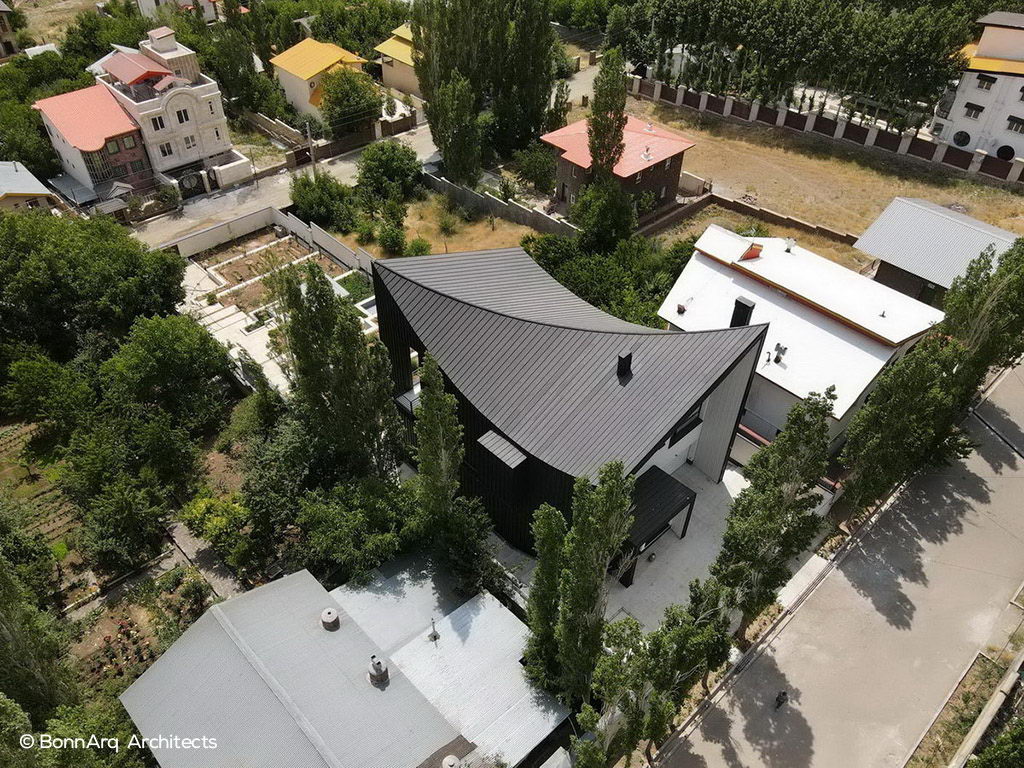
Aerial view of ChaharGah House.
Second, the unique roof shape distinguishes it from local buildings that use metal and shapes in general. ChaharGah has a symmetrical diagonal roof shape with the second position forming a perspective stretching from south to southeast. The upward curving shape on both sides of the diagonal allows the expansive landscape outside to be seen.
_1652502549.jpg)
The interior of ChaharGah House.
Third, ChaharGah House has two separate independent rooms connected by a garden on the south side. The ground floor is the primary room used by residents as a residence, while the upper floor is used as a recreation and sports room, as well as other additional spaces.
_1652502617.jpg)
The interior of ChaharGah House.
Fourth, which is the last explanation from ChaharGah House. The dialogue between the shell and the core of the building leads to geometric shapes which are manifested in the reciprocal relationship between the two. Thus, this house looks parallel to the garden plot in the north to south direction. In addition, the transparent south facade functions as a natural light circulation that allows it to enter the house and reveal the beauty of the landscape outside.
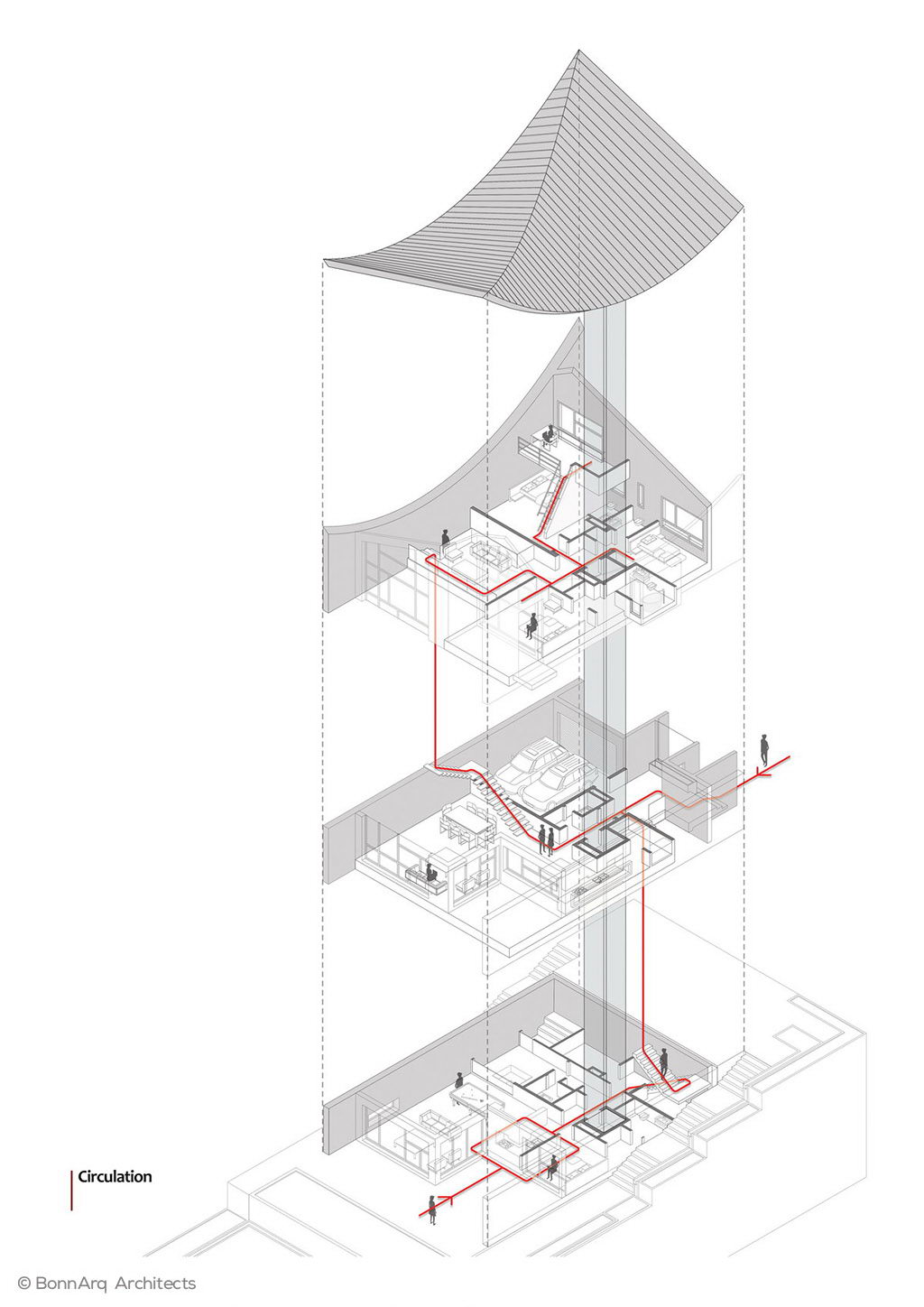
Circulation diagram of ChaharGah House.

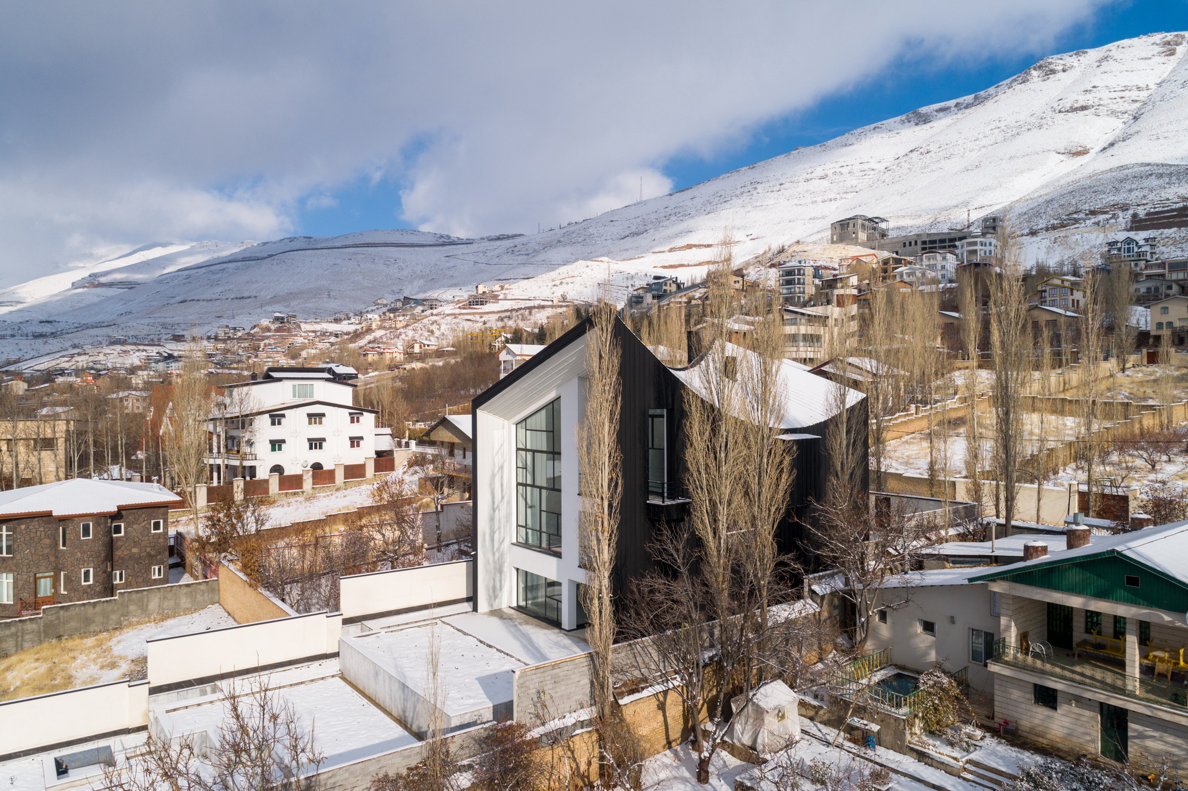


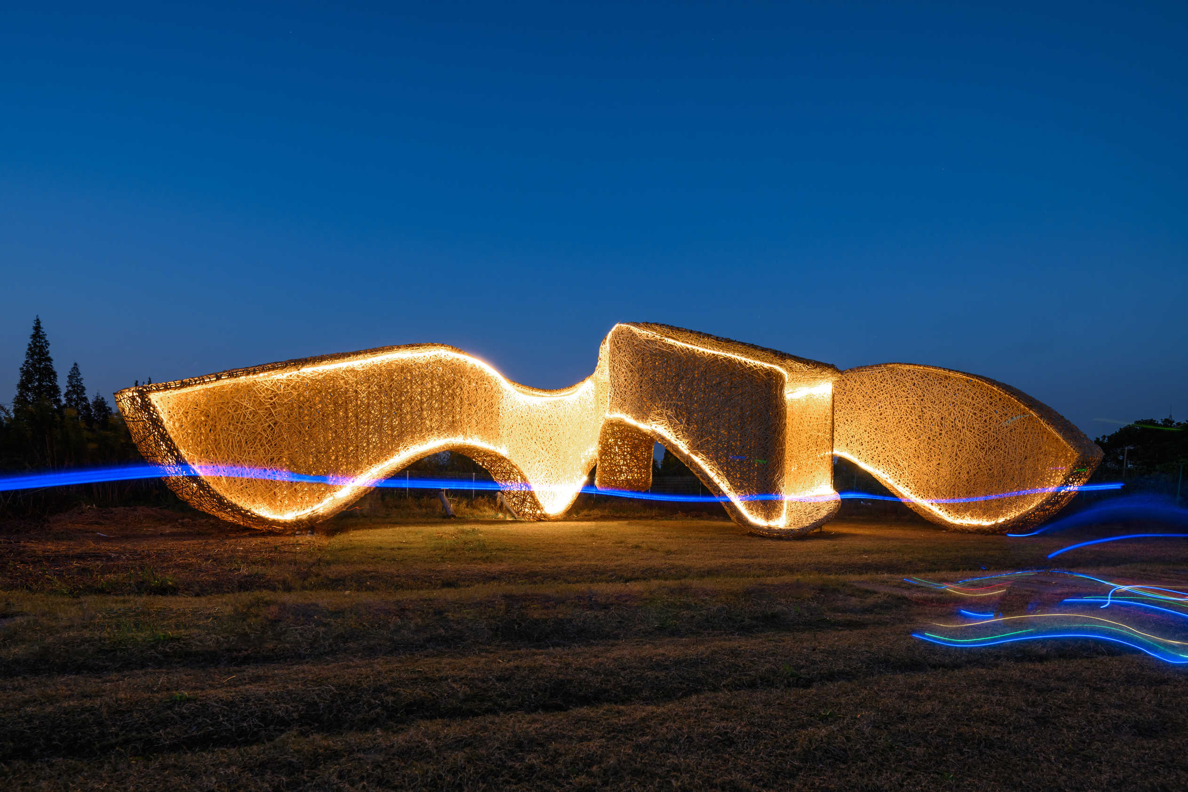


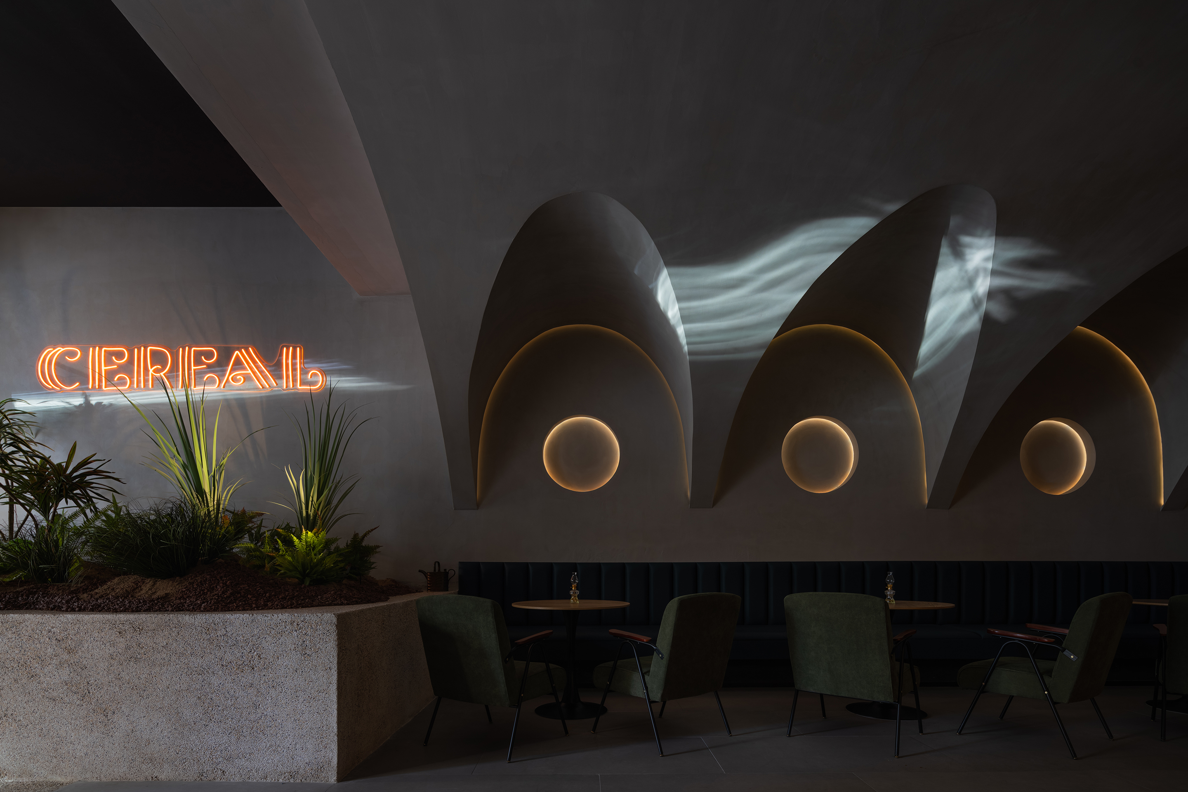
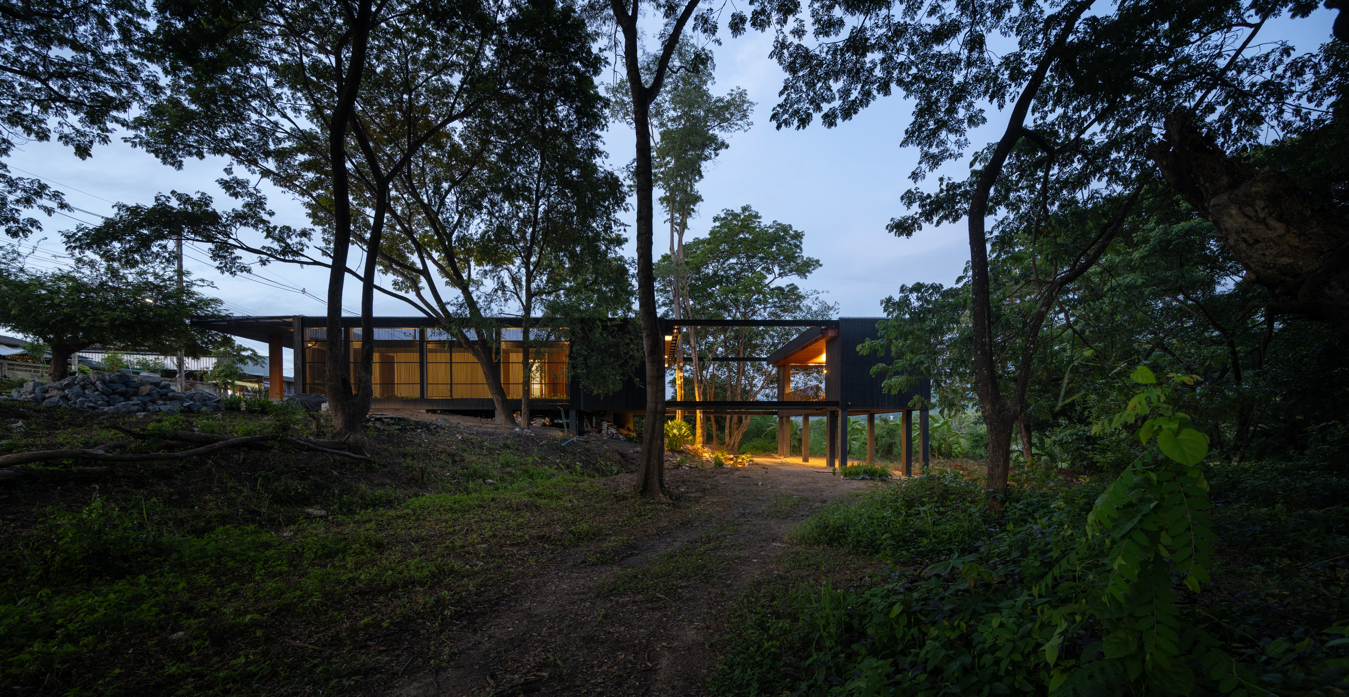

Authentication required
You must log in to post a comment.
Log in