Thai Architectural “Green” Office Building Presented by Plan Associates at Choice Headquarters
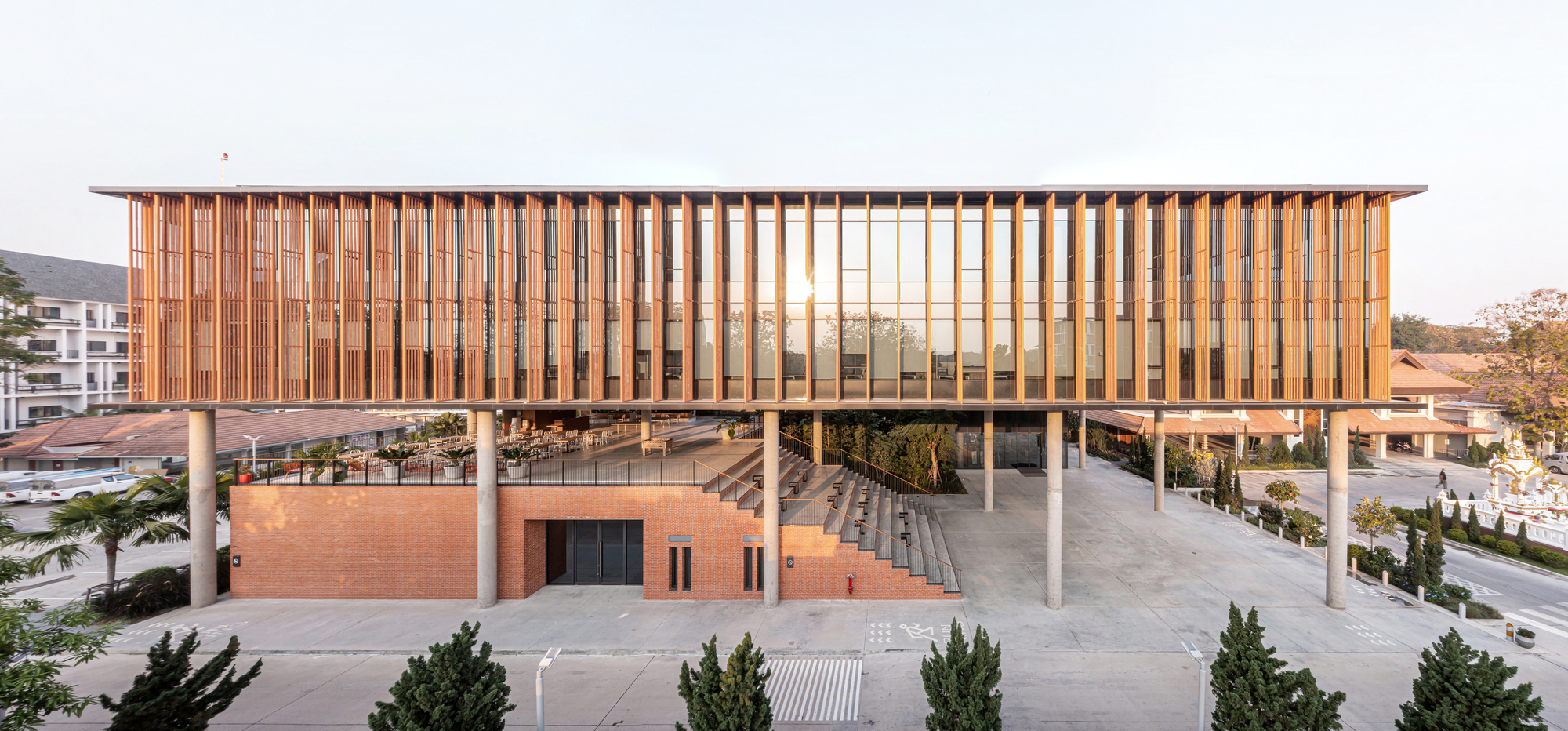
Plan Associates has constructed a multipurpose office building located in Amphoe Mueang, Chiang Mai, Thailand. Located in a bustling area, Choice Headquarters is surrounded by a wealth of culture like Thai architectural elements such as the long-Kao (Thai rice harvest house), the wall of Chiang Mai, and traditional Thai terraces. By Plan Associates, these elements were applied to the Choice Headquarters building by combining modern architectural styles and environmental influences.
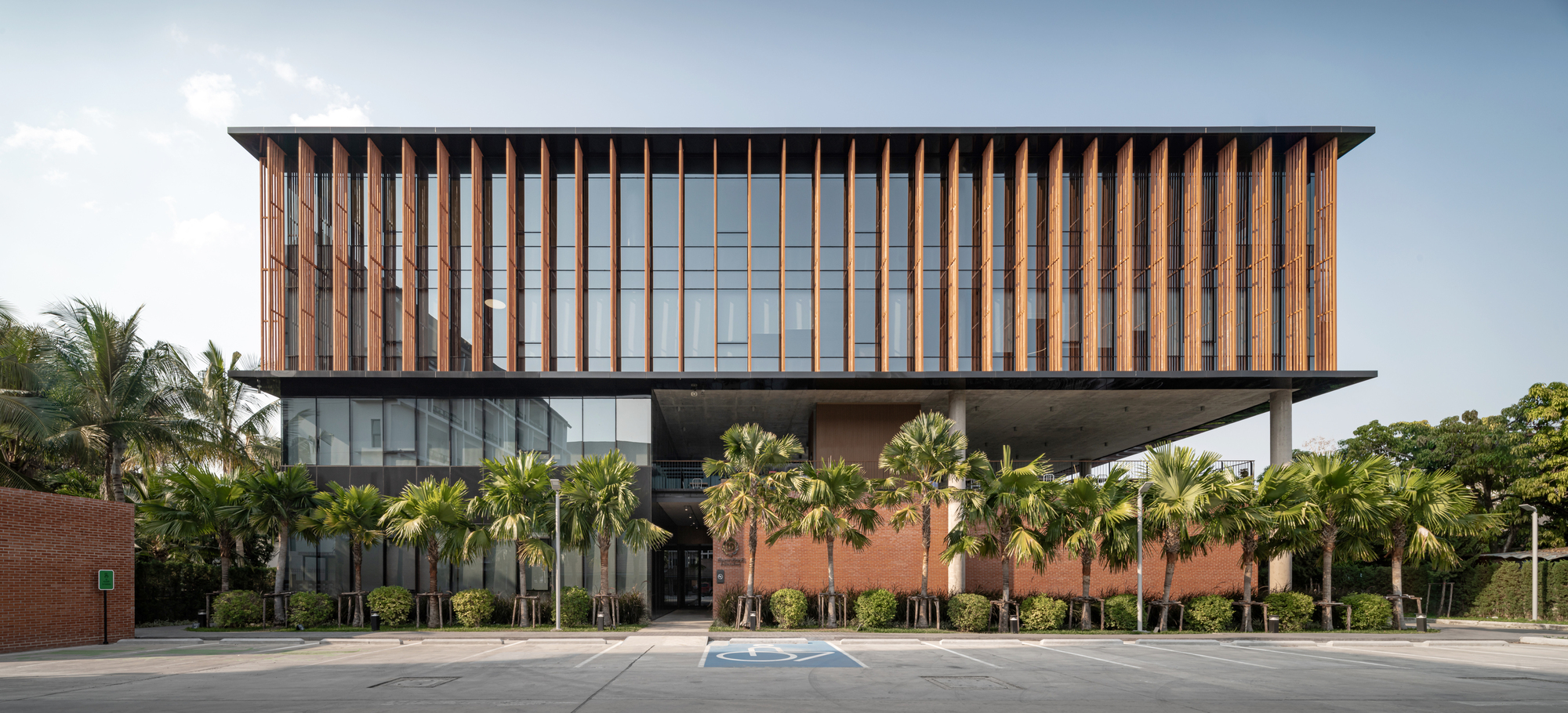 Façade Choice Headquarters, Photo by DOF Sky|Ground
Façade Choice Headquarters, Photo by DOF Sky|Ground
This four-story building has various functions and uses. To fluently circulate light and air, the design team designed a central courtyard with a large open area filled with greenery to bring natural sunlight and cool air into the building. In addition, natural ventilation is placed in the entrance hall.
 Choice Headquarters combines modern architectural styles and traditional elements, Photo by DOF Sky|Ground
Choice Headquarters combines modern architectural styles and traditional elements, Photo by DOF Sky|Ground
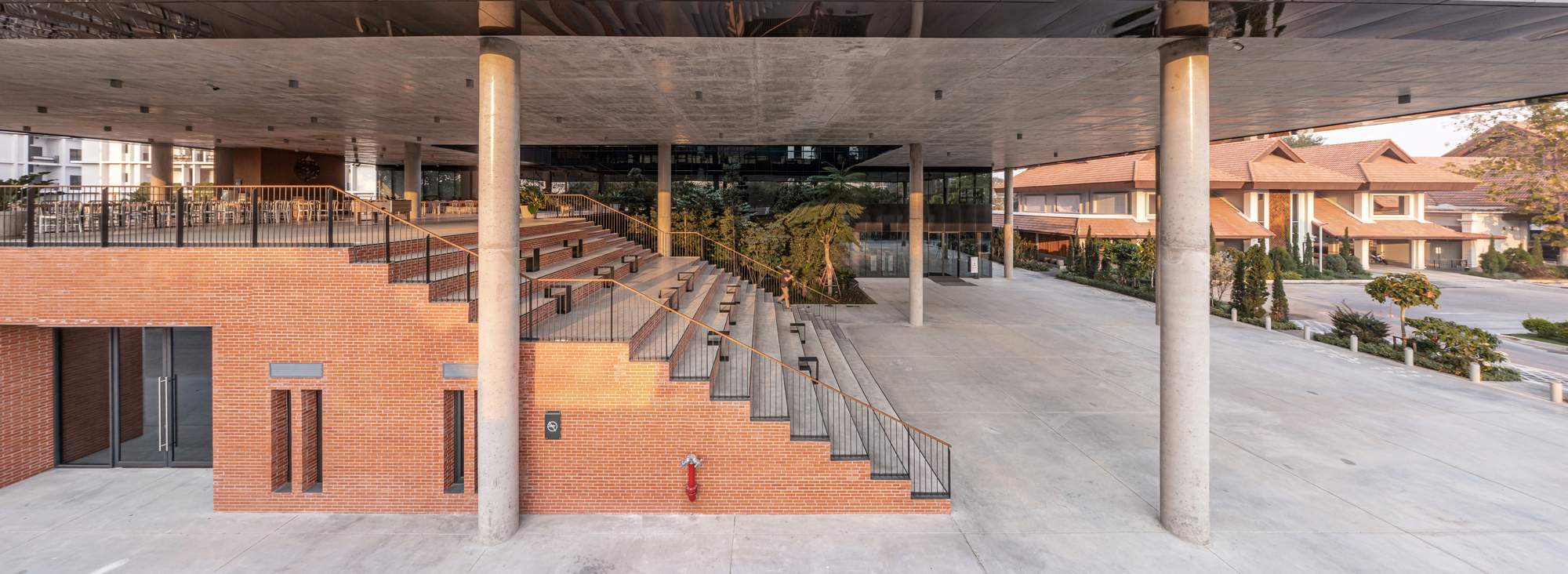 A large staircase becomes access between spaces at Choice Headquarters, Photo by DOF Sky|Ground
A large staircase becomes access between spaces at Choice Headquarters, Photo by DOF Sky|Ground
Grouping in the same area, there is a grand stair that functions as a transition zone between the plaza on the 1st floor and the open space on the 2nd floor. This staircase serves to connect people in the office to maximize their mobility in carrying out activities related to the rooms in the office. Choice Headquarters. Through this staircase, people can easily access the lounge areas, meeting rooms, and seminar rooms. In addition, the stairs are designed to allow people to exercise and save energy while creating intense interaction with people in the office.
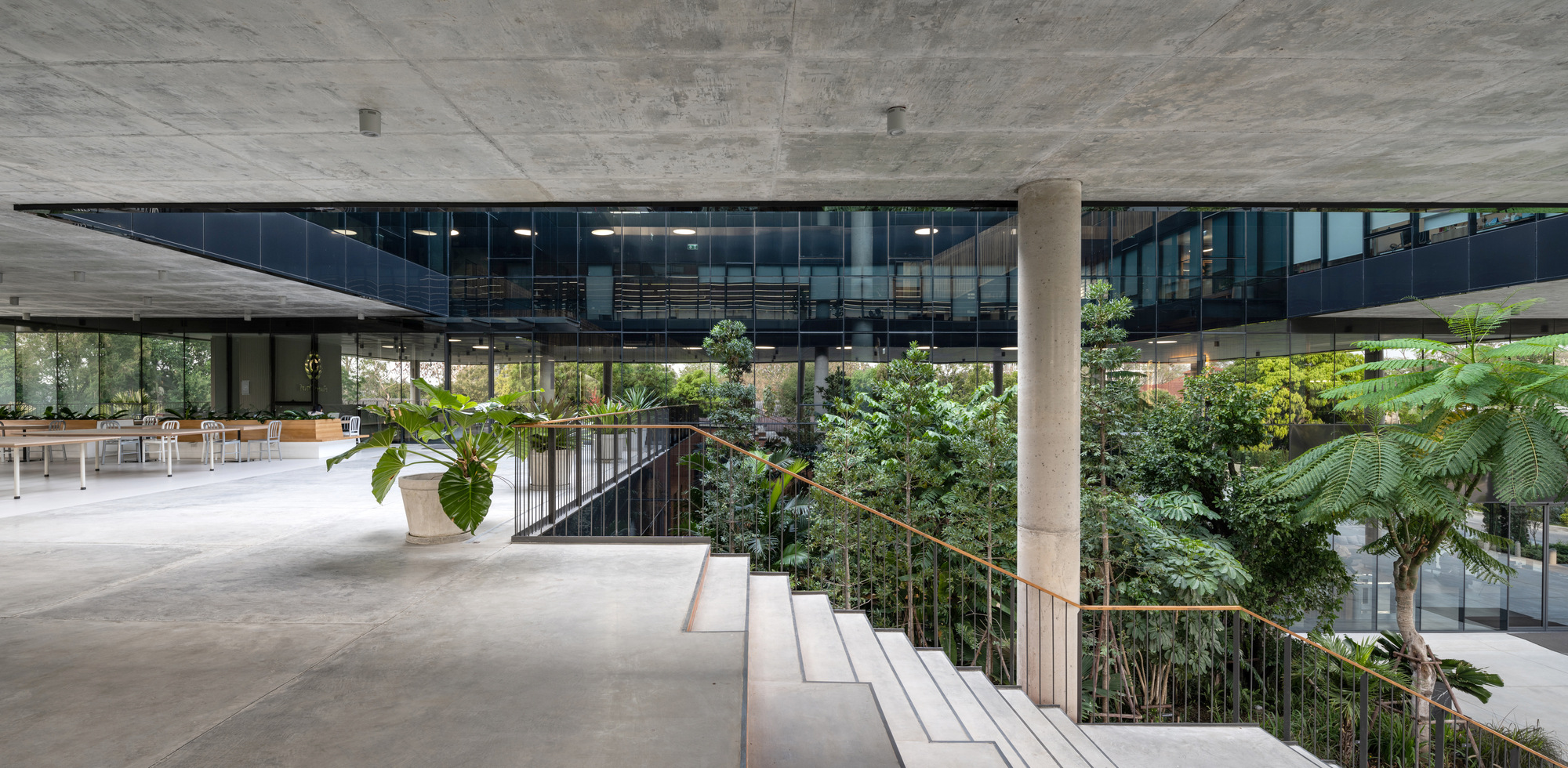 Open space on the 2nd floor, Photo by DOF Sky|Ground
Open space on the 2nd floor, Photo by DOF Sky|Ground
Room zoning by Plan Associates is oriented towards the wind flow and sun shading. So, the core area consisting of a gathering place for certain space functions, networks, installations, and circulation of the building is placed on the west side to minimize exposure to solar radiation during the day. Meanwhile, offices and meeting rooms are located on the north, south, and east sides, respectively. When you look more deeply into the contents of the building, you will see that the building spans in columns which create a large open area with a sparse arrangement of columns. The flexibility of setting this column is meant for future functionality changes.
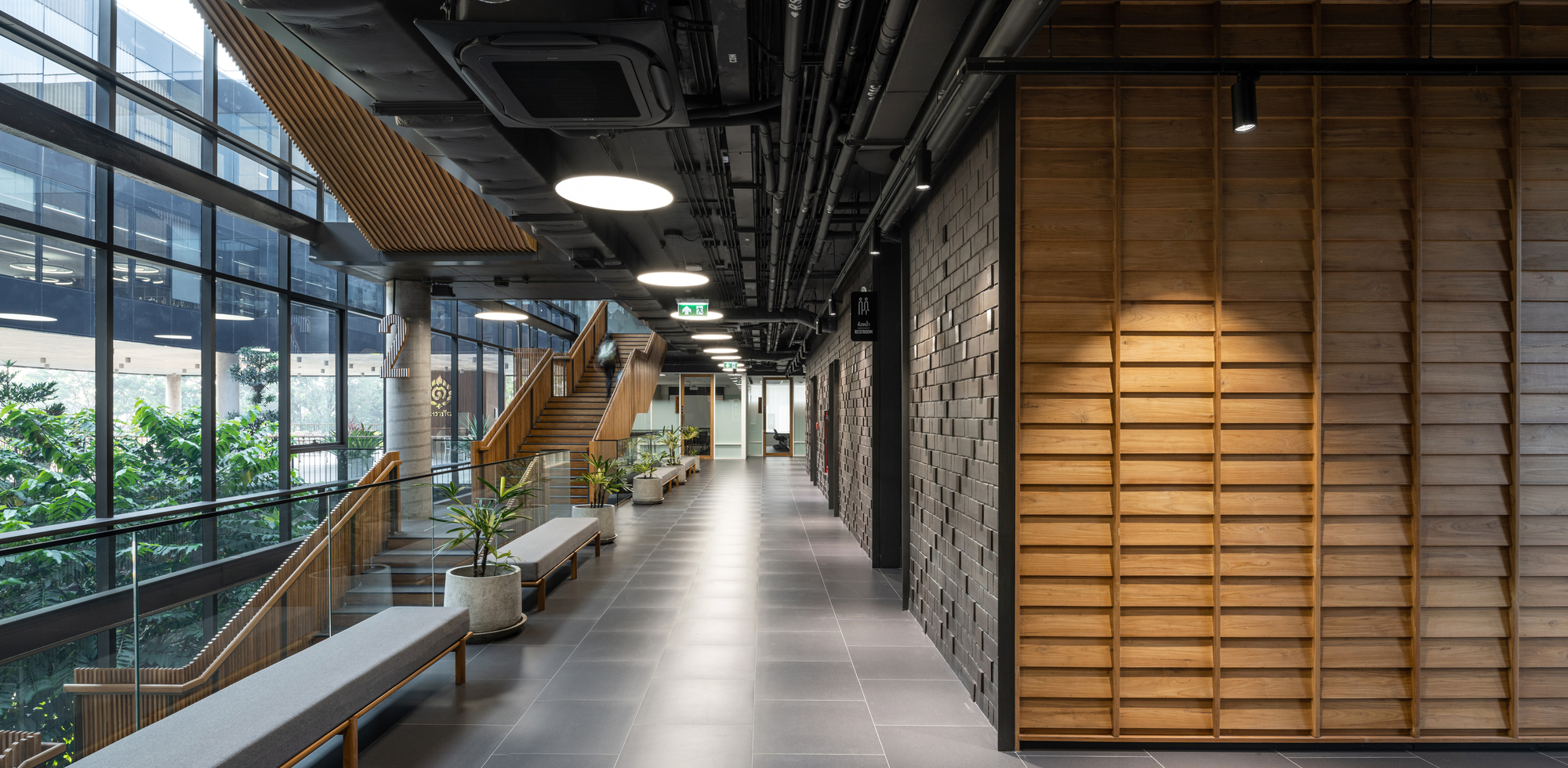 Office space, Photo by DOF Sky|Ground
Office space, Photo by DOF Sky|Ground
Office space in Choice Headquarters has two variations of use, namely 75% formal office space and 25% informal office space. The difference in the design of this office space is intended to respond to the use of space flexibly, create a good atmosphere so that it can encourage creativity, and relate to a lifestyle that can adapt to technological changes.
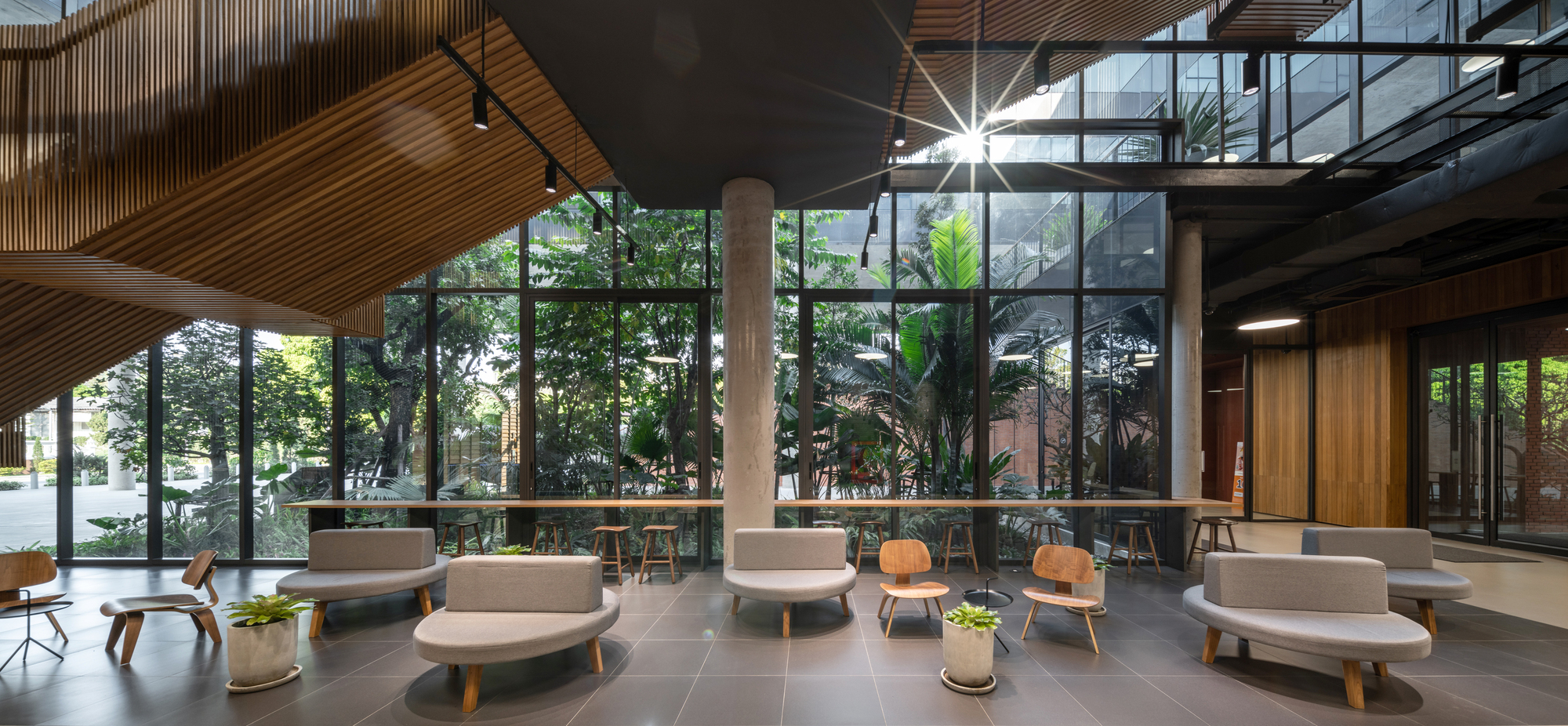 Window glass and aluminum reflect the harmonization of local Thai materials and contemporary materials, Photo by DOF Sky|Ground
Window glass and aluminum reflect the harmonization of local Thai materials and contemporary materials, Photo by DOF Sky|Ground
As a building surrounded by rich Thai culture, Plan Associates tries to use local materials that are affordable and easy to find. Thus, in addition to supporting local businesses, it also saves time and costs in the construction process. This material is a vernacular brick used as the main material in the construction of Choice Headquarters that can be seen on the interior and exterior. In addition, the integration of raw natural materials such as wood and raw concrete combined with window glass and aluminum reflects the harmonization of the attractiveness of local Thai materials and contemporary materials. Choice Headquarters is iconic with its vernacular brick facade designed to form a heat-protective grille.
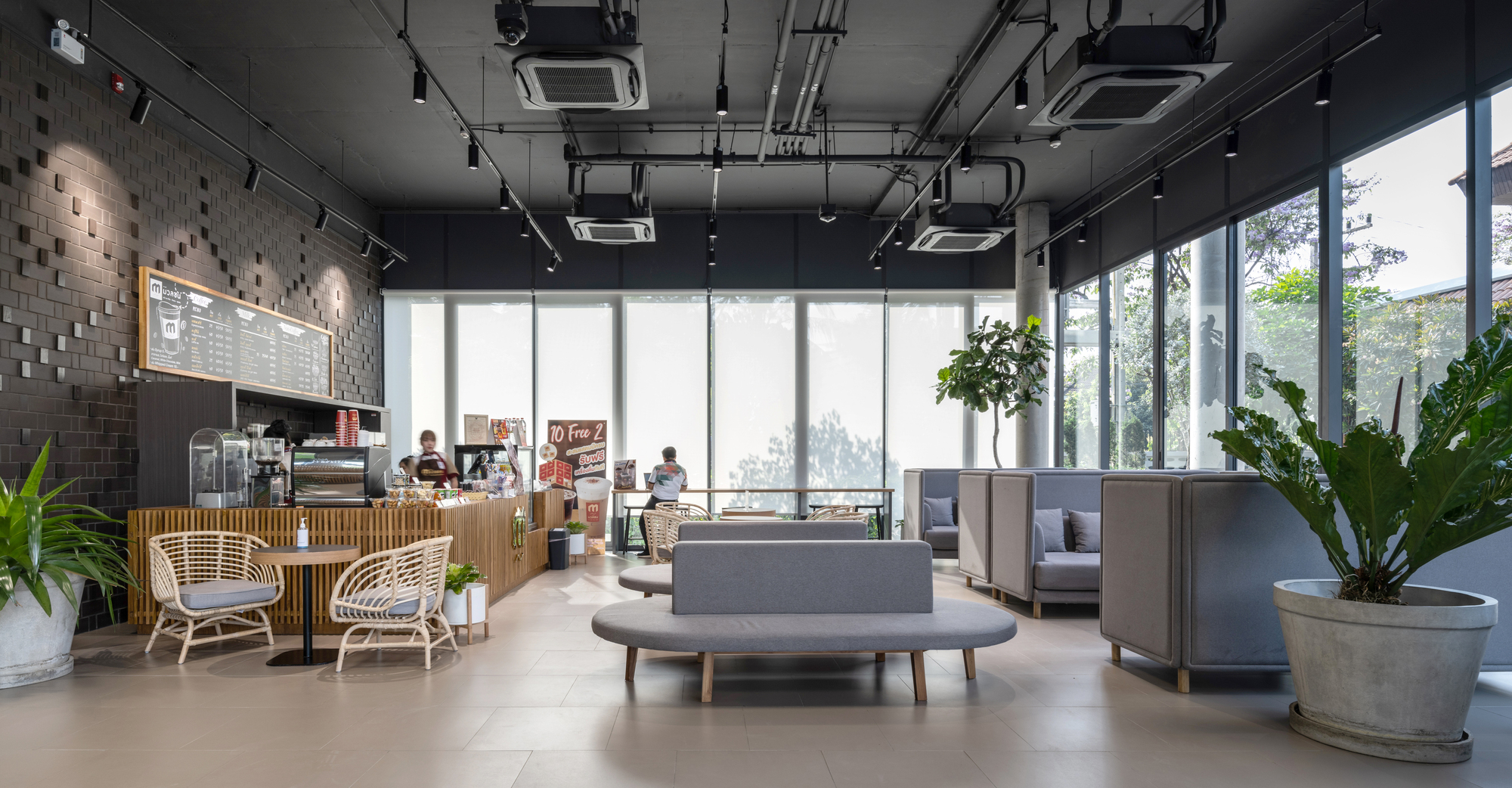 Vernacular bricks, wood, and concrete are the main materials in Choice Headquarters, Photo by DOF Sky|Ground
Vernacular bricks, wood, and concrete are the main materials in Choice Headquarters, Photo by DOF Sky|Ground
Responding to the current unrest, architecture in this era is required to create sustainable buildings that are oriented towards nature and the environment. For this reason, Choice's office building is in the process of Platinum Tree Certification from the Thai Green Building Institute (TGBI).
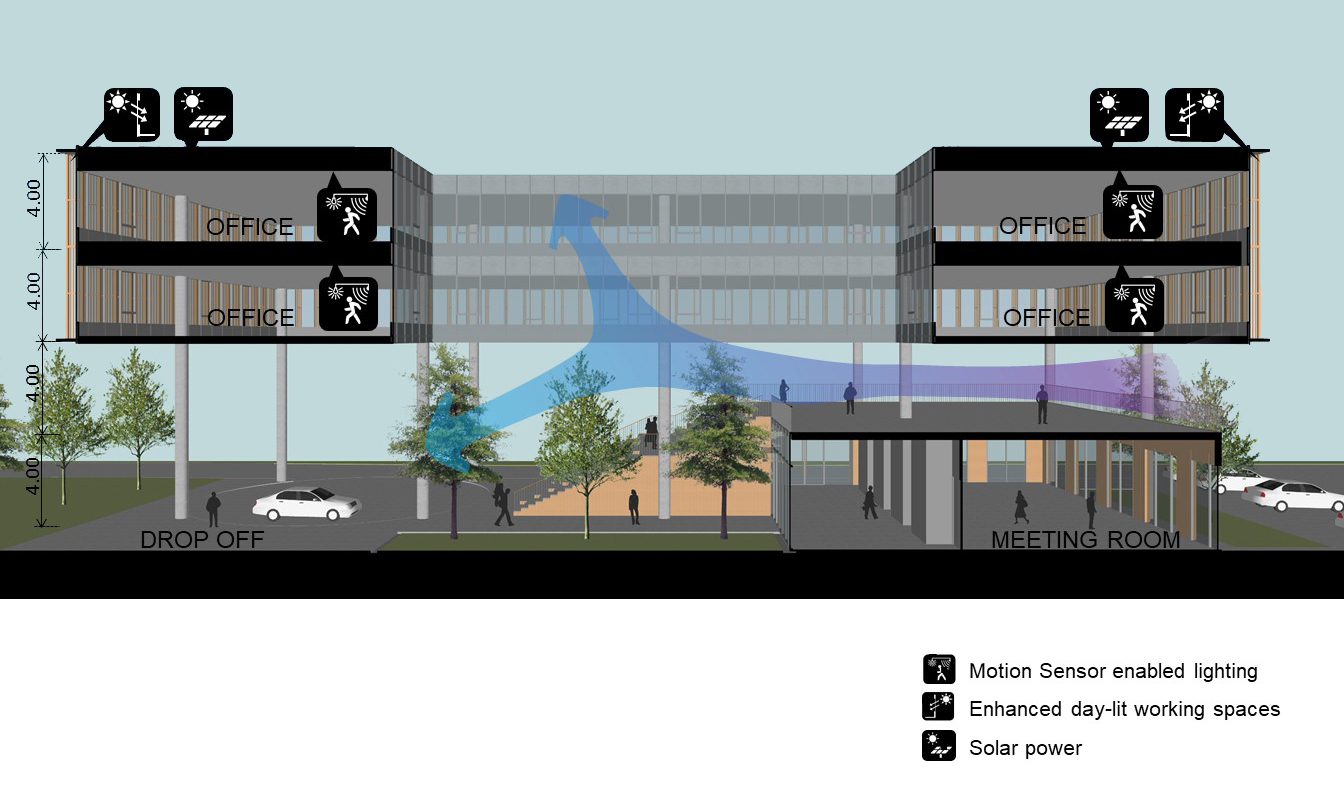
Section Choice Headquarters

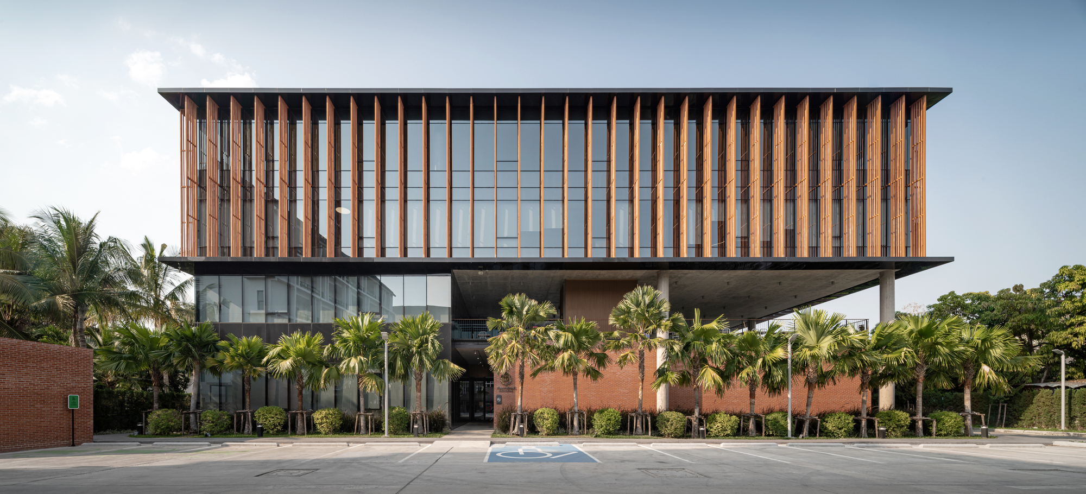


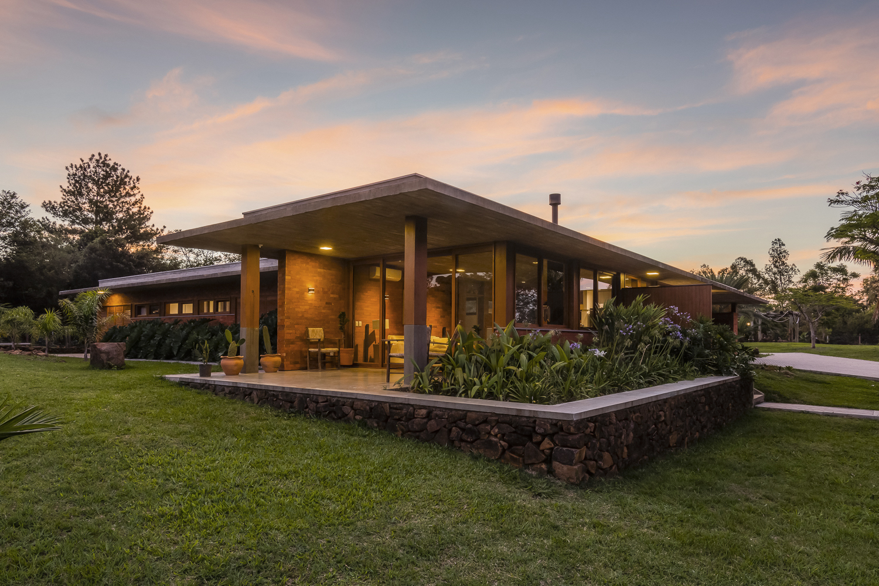
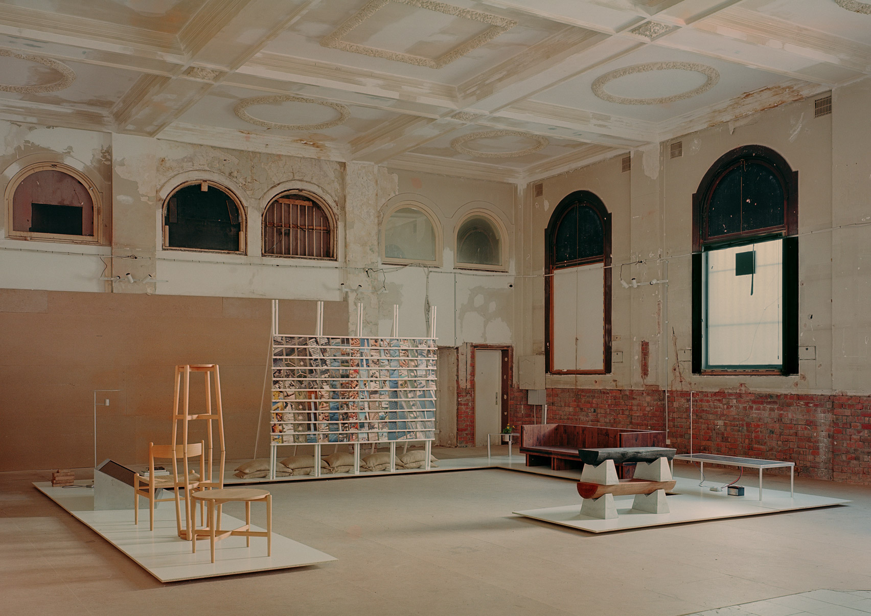
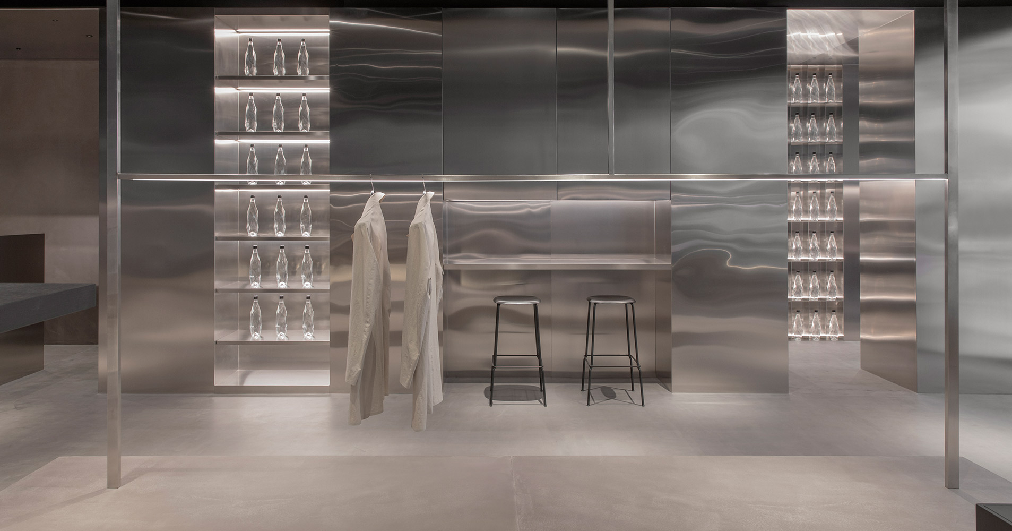
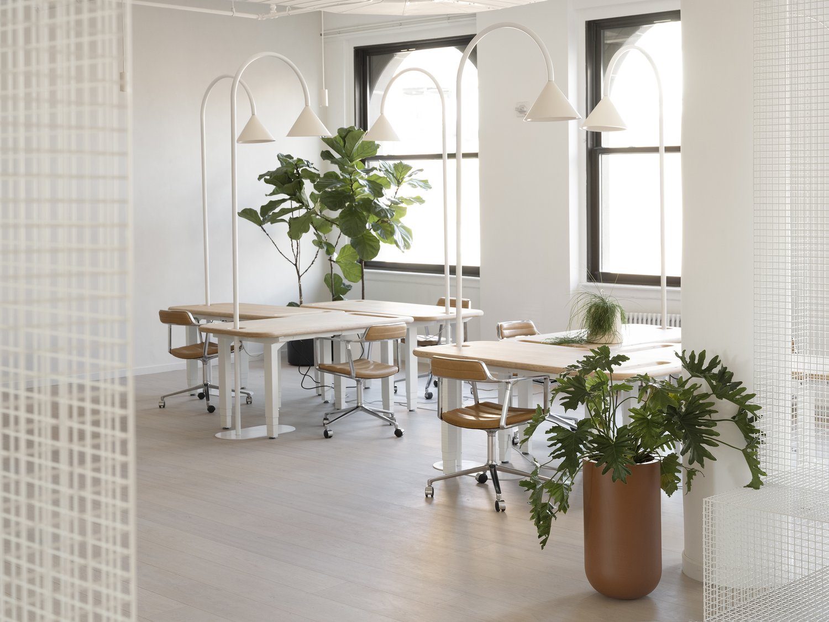
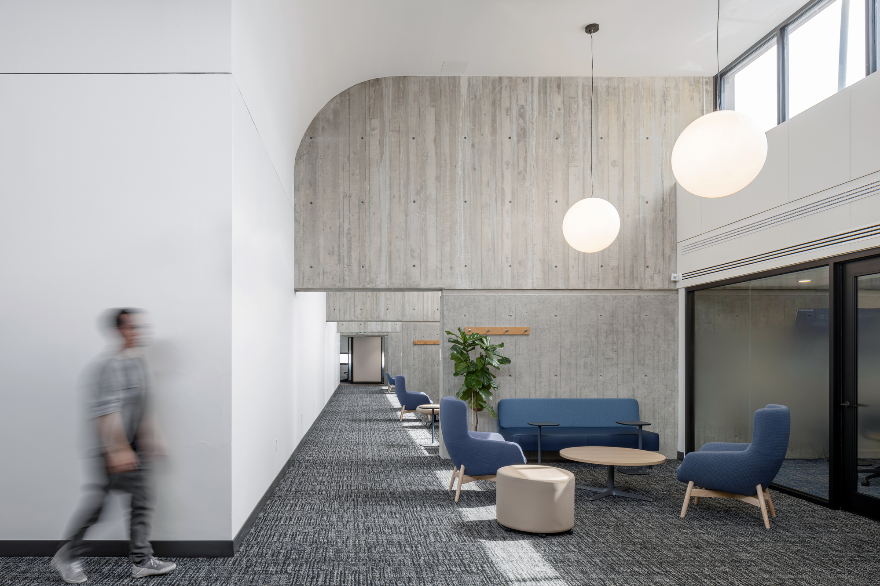
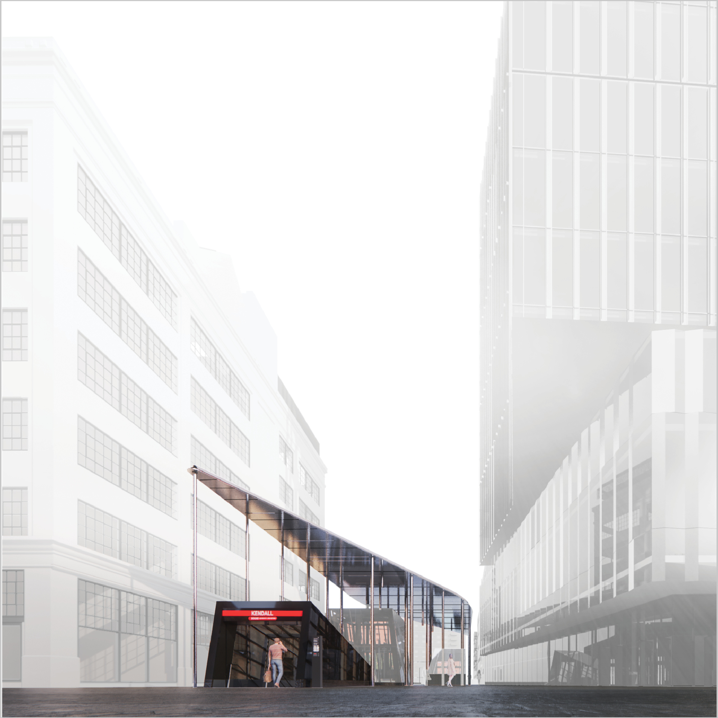
Authentication required
You must log in to post a comment.
Log in