Menil Drawing Institute building as the core of The Menil Collection
Johnston Marklee has designed the Menil Drawing Institute (MDI) located within the campus of The Menil Collection America. With an area of 12 acres and established in 2008, the campus building includes the main museum, the Byzantine Fresco Chapel, the Cy Twombly Gallery, the Dan Flavin Installation in Richmond Hall, and the independent Rothko Chapel.
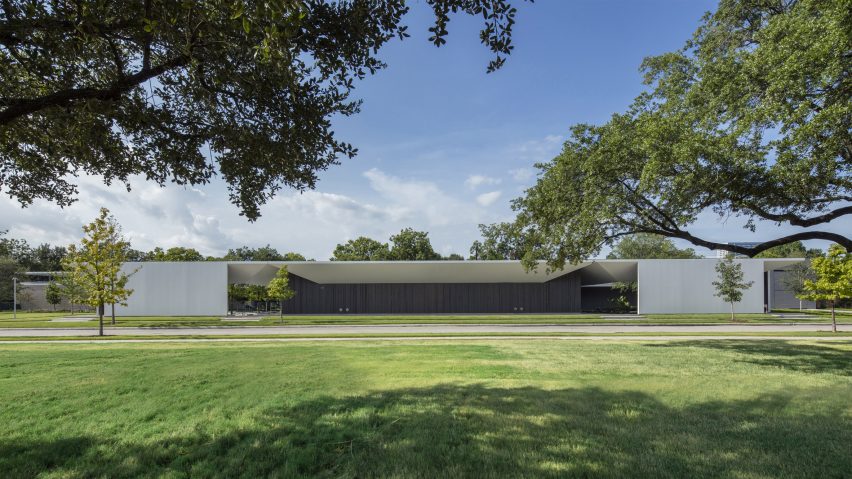
Menil Drawing Institute garden landscape, Photo by Richard Barnes
Located in the middle of the campus, Marklee designed this building following the character of the Melin campus, which is assumed to be the connecting space of several previously existing buildings. The building, which consists of a series of buildings with courtyards united by a white steel plate roof hovering over the landscape, comes as a new reference for the future growth of The Menil Collection.
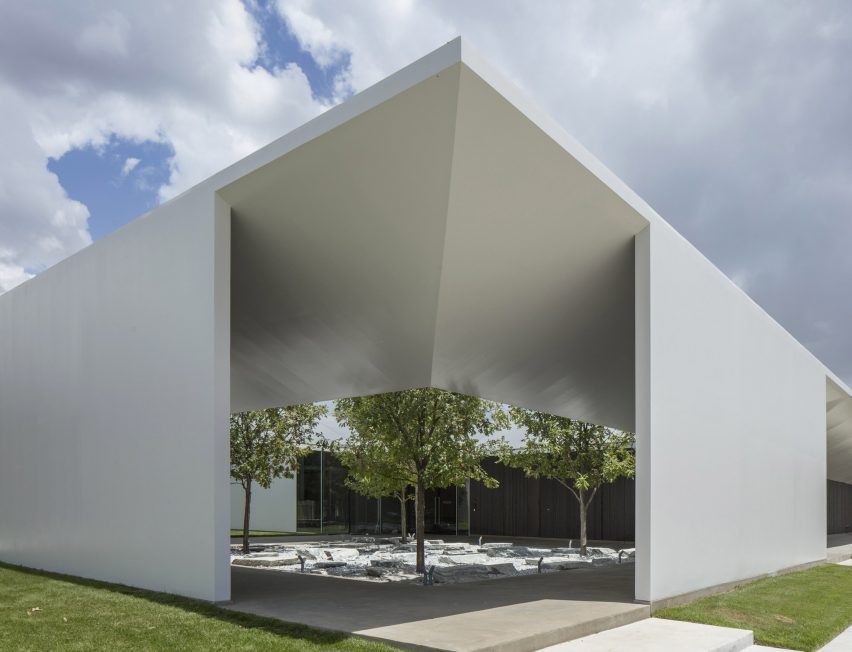
Menil Drawing Institute Entrance, Photo by Richard Barnes
The building consists of three courtyards connecting public and private zones while regulating circulation between the office and the study area. The main function of this MDI building is as a public exhibition gallery, drawing study room, conservation laboratory, administrative office, and collection storage area, and there is a flexible space that can be used as a communal space for users.
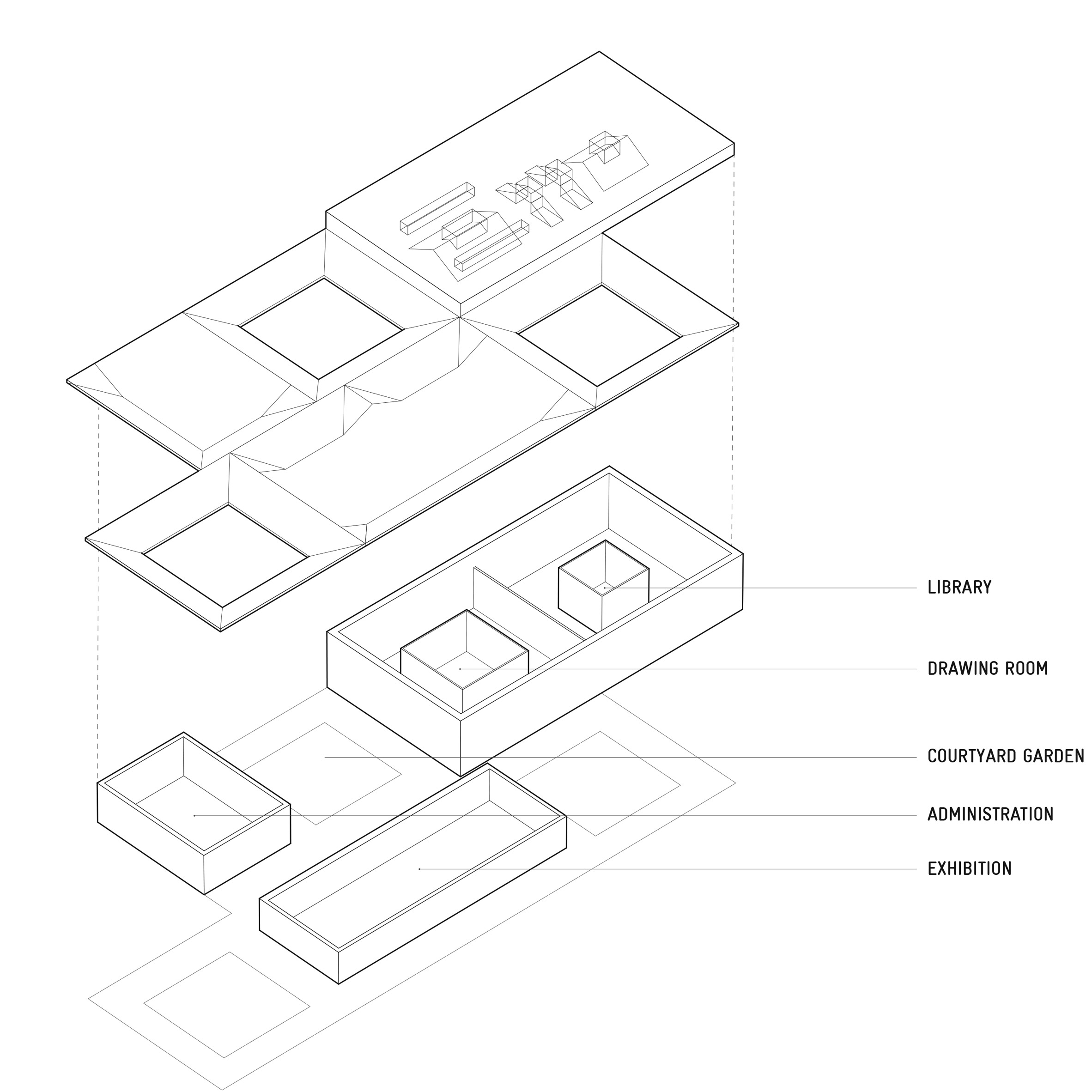
exploded-axonometric, source by Johnston Marklee
All rooms are connected by corridors with fold-like roofs that create a shady atmosphere and a threshold between the outdoor space and the inner room. The roof is made of a steel frame lined with dark gray cedar boards that can reflect the light and shadow of trees into the building to protect the work from direct sun exposure.
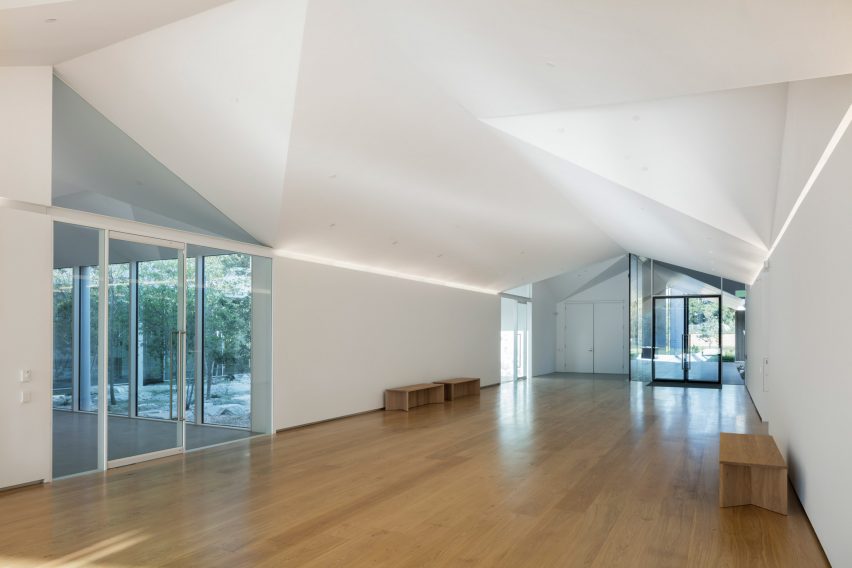
Menil Drawing Institute living room interior, Photo by Richard Barnes
In addition, in the exhibition hall, there is a skylight with opaque material as an effort to include natural light in the room. A glass opening in the room also leads to the garden, providing a view of the garden area from the inside. In interior color selection, this building uses the dominance of white as the main color. White is considered a neutral color that can highlight the work on display.
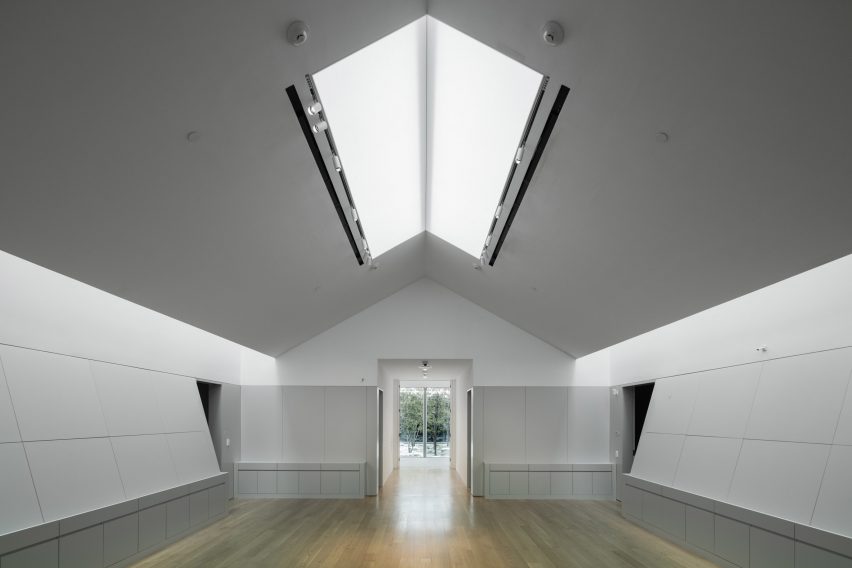
Menil Drawing Institute exhibition hall interior, Photo by Richard Barnes




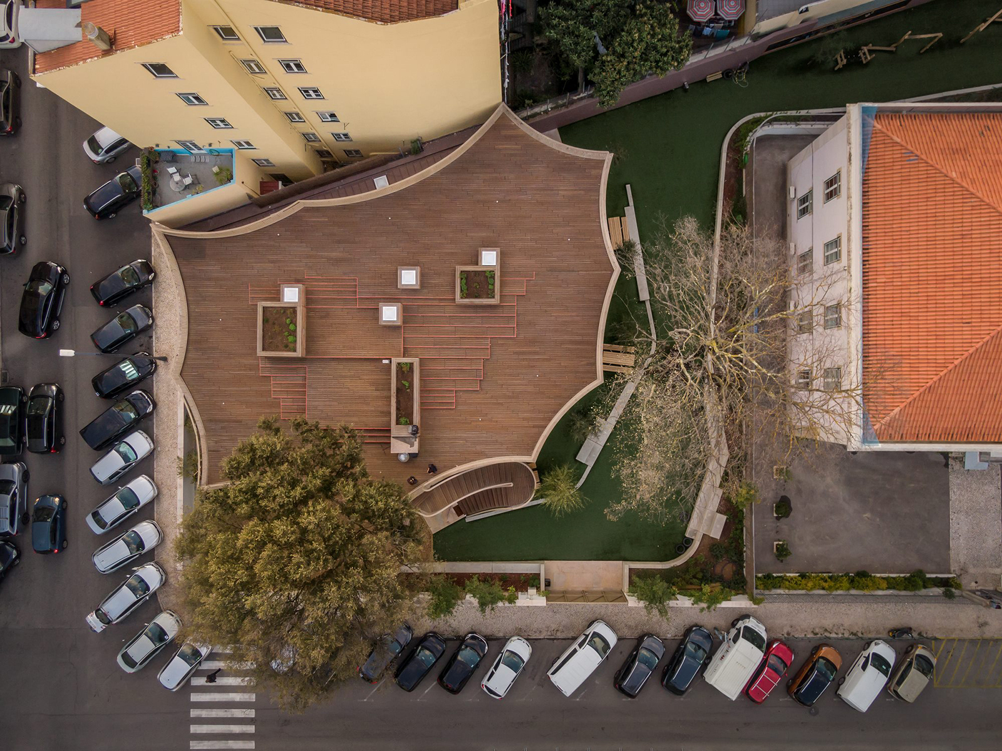
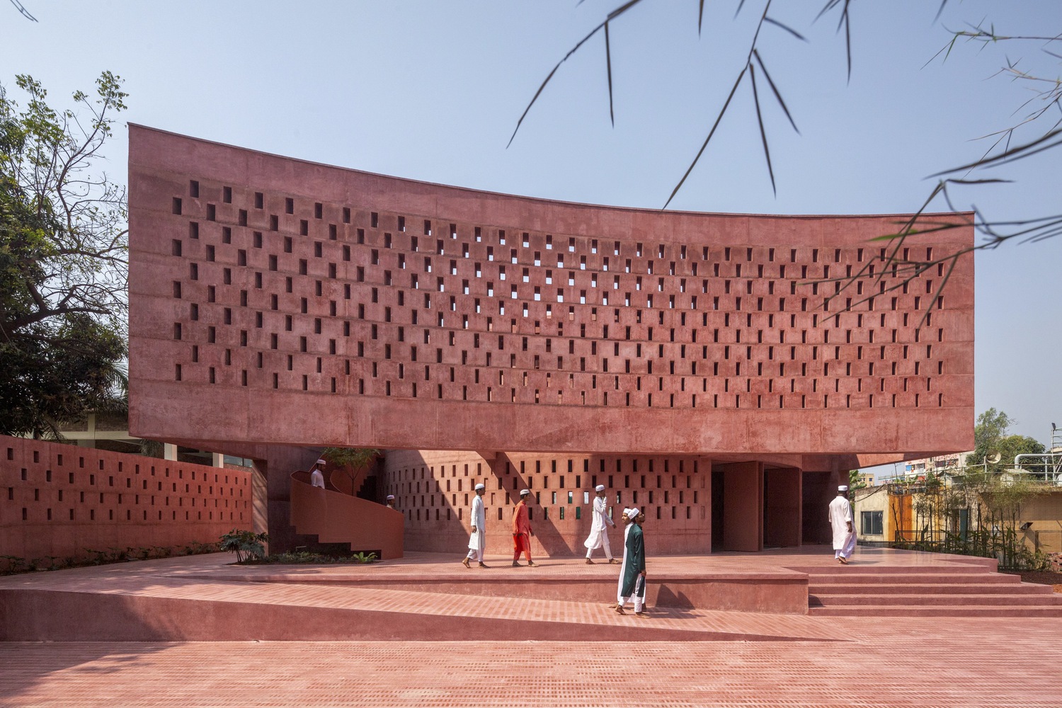
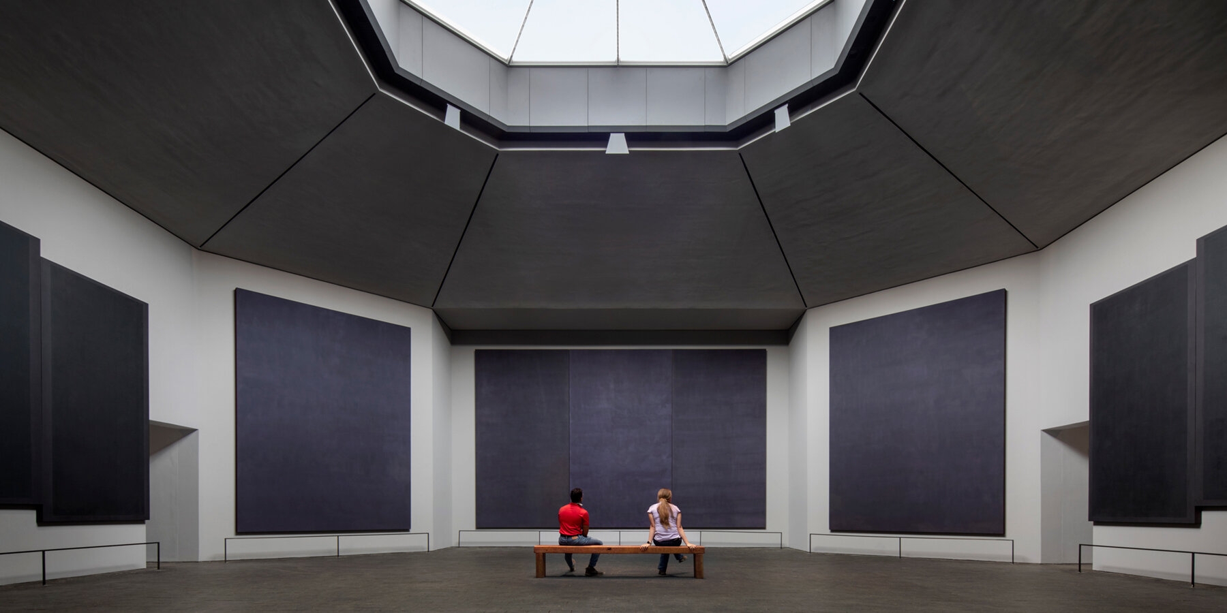
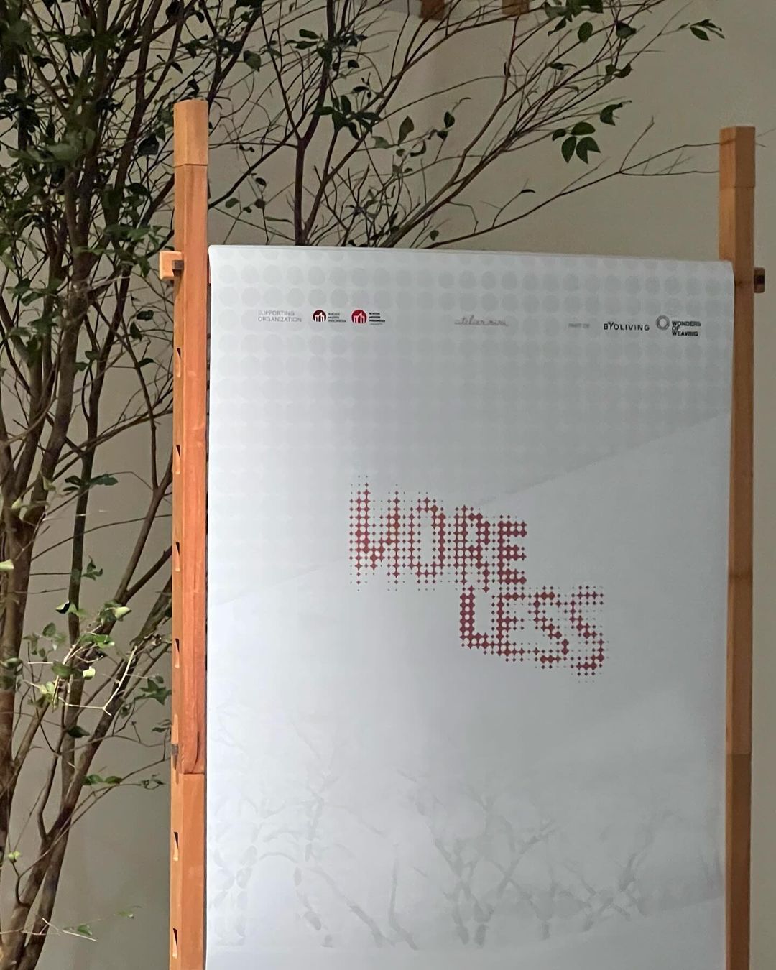

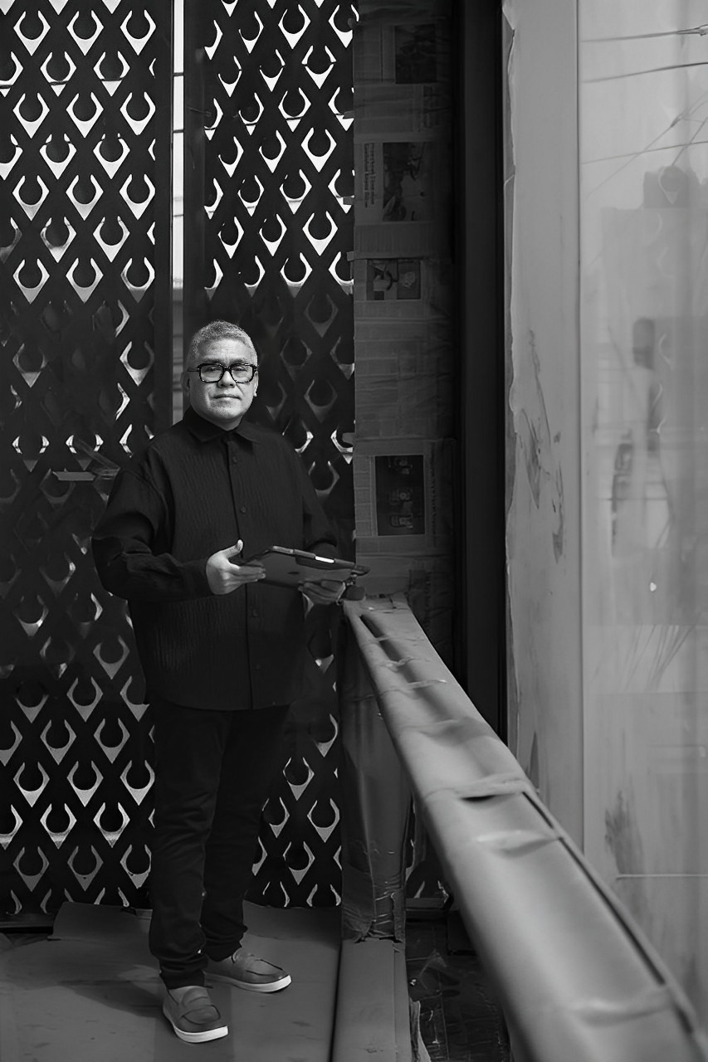
Authentication required
You must log in to post a comment.
Log in