Grado Studio Features A Holiday House with Pink Walls in San Cristobal
A vacation home located in the middle of nature far from the center of the City of San Cristobal in Mexico has been completed by Grado Studio in 2020. This house is one of the villas located in a large green area that is indeed a vacation destination. The owner designed this house as a commercial building that can be rented out for the night. Therefore, a flexible and dynamic home is the right step to accommodate different situations in each space.
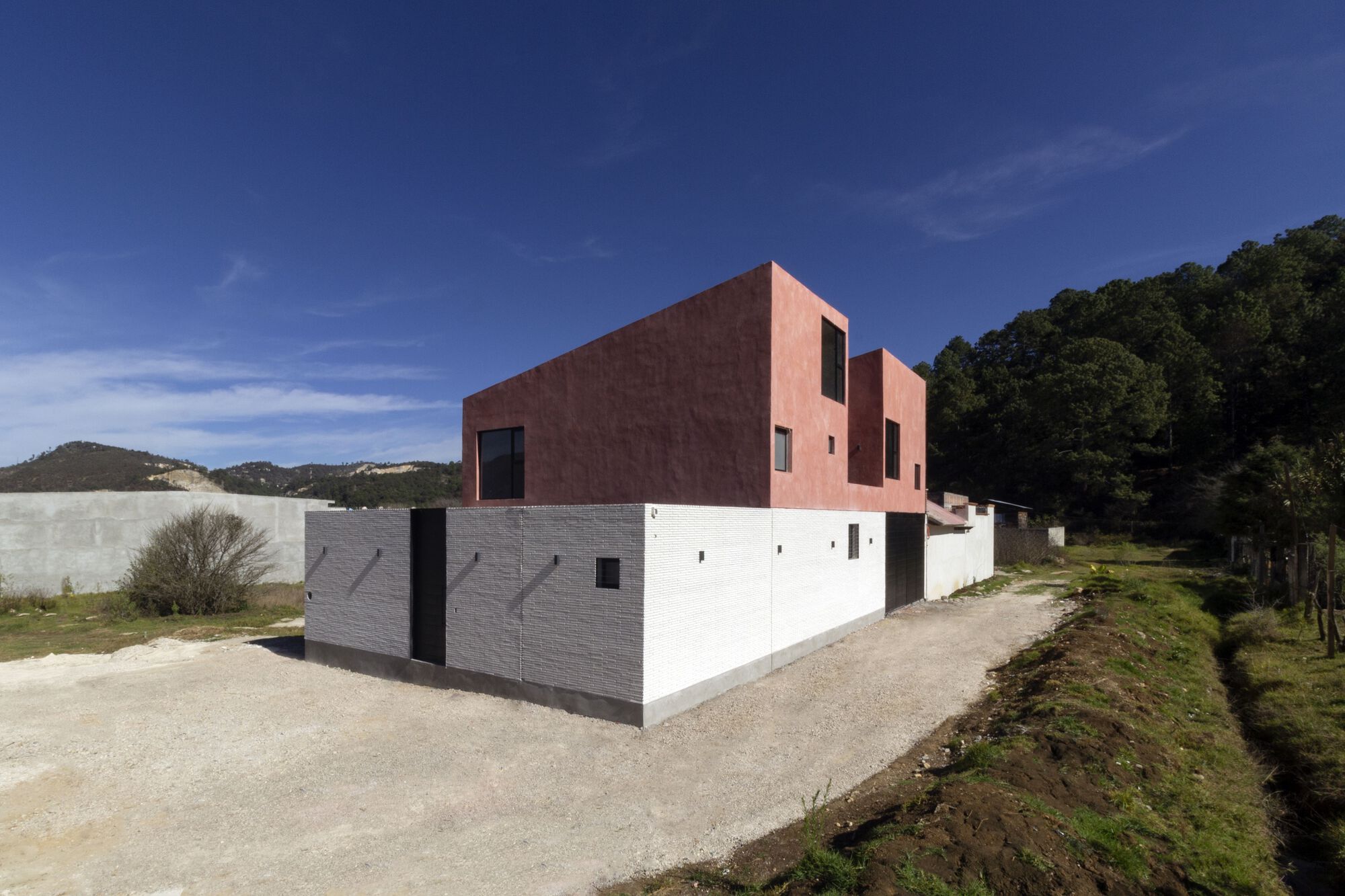
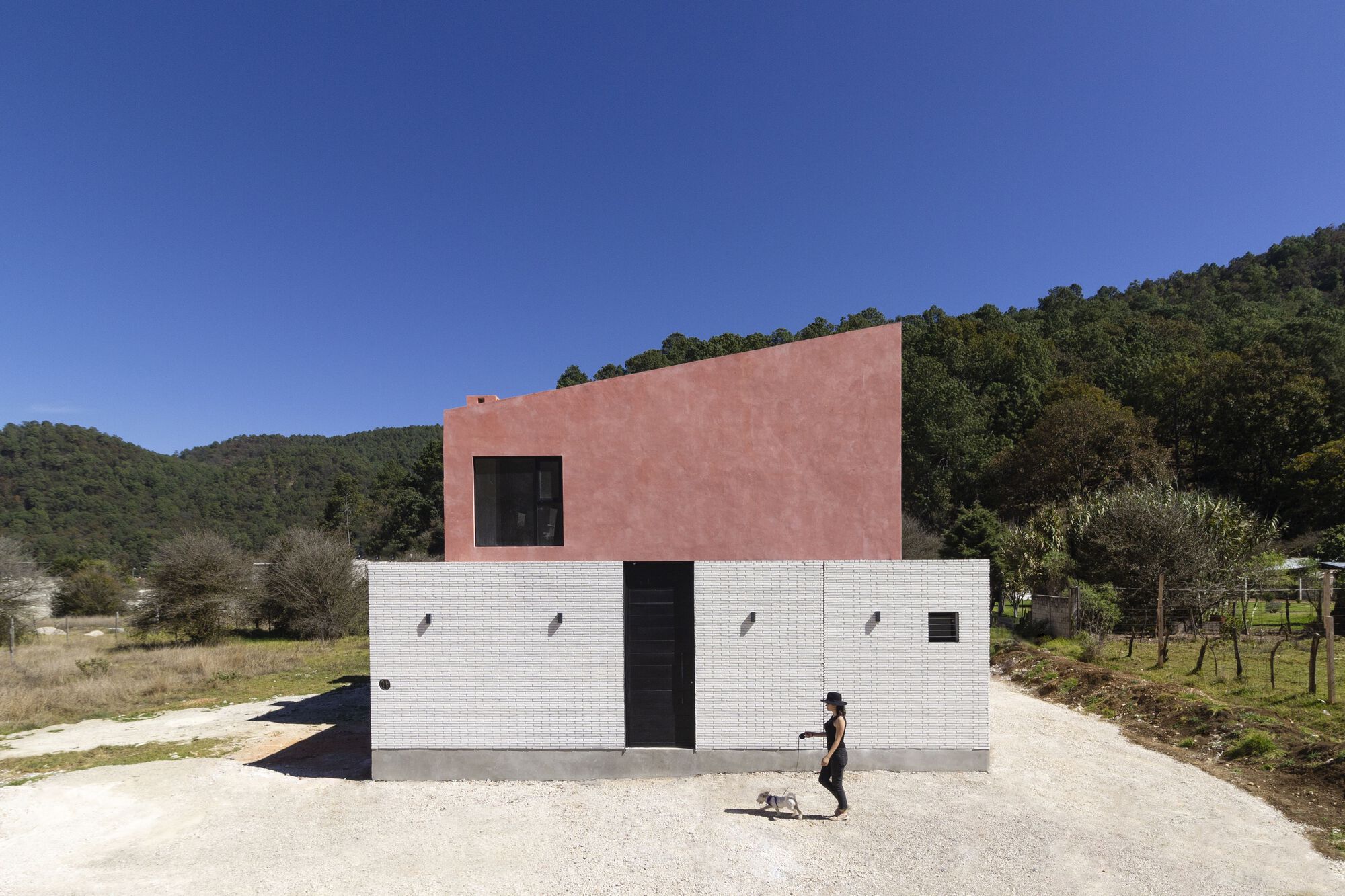 Surrounded by views of green hills, Granada House has a design that contrasts while trying to bring the natural side into the house. The view of the green hills on the east side is shown through the glass wall which gives a panoramic view of the natural paintings that come into the house. The location of this property allows the use of large windows that serve as the main circulation.
Surrounded by views of green hills, Granada House has a design that contrasts while trying to bring the natural side into the house. The view of the green hills on the east side is shown through the glass wall which gives a panoramic view of the natural paintings that come into the house. The location of this property allows the use of large windows that serve as the main circulation.
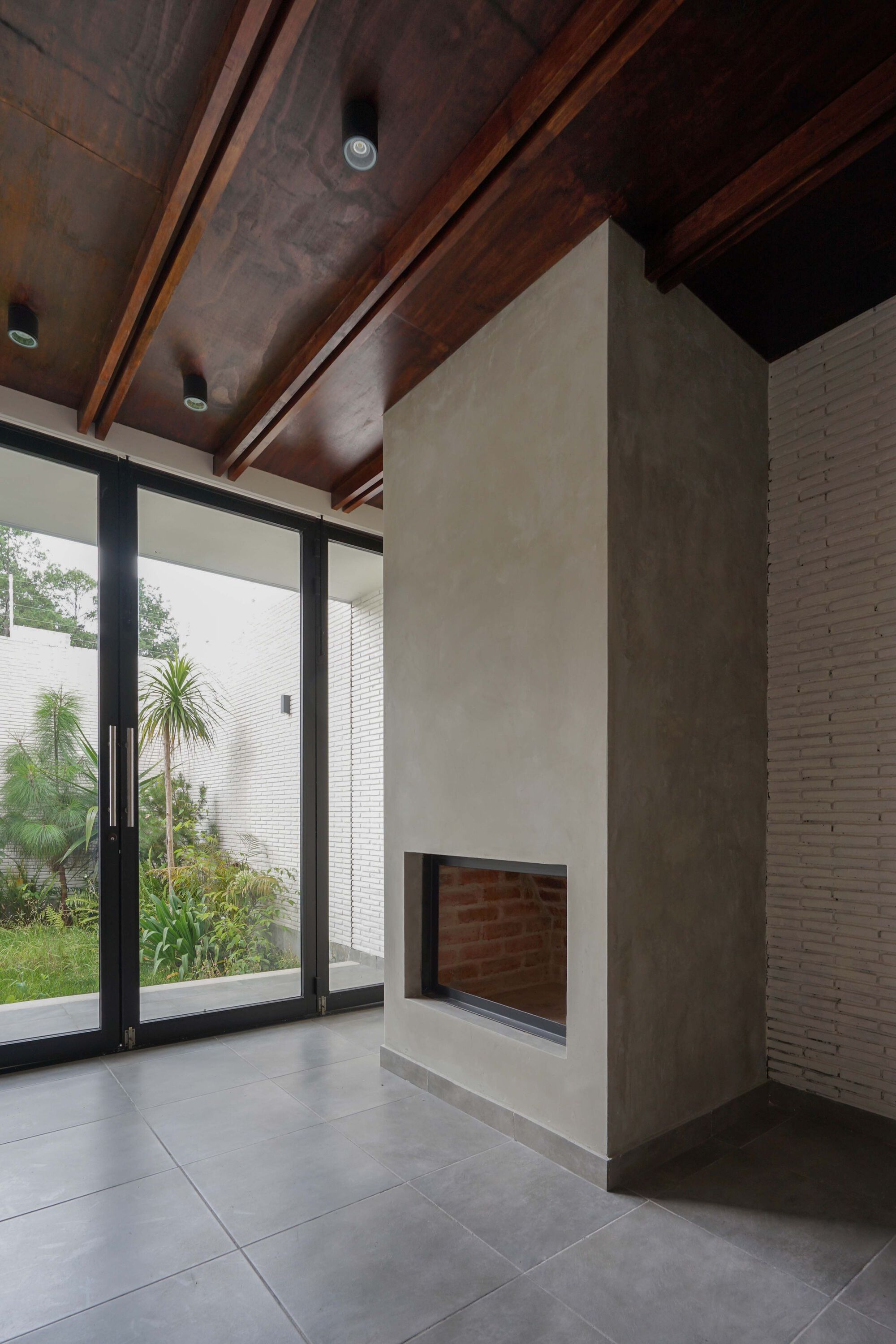
The covered facade on the first floor is intended as the main access with a garden terrace leading to the living room, dining area, and kitchen on the open floor. This slack allows connection between the inside and the outside through sliding windows that run from floor to ceiling. When the temperature drops, the windows can be closed to maintain a warm atmosphere supported by the fireplace in the main room.
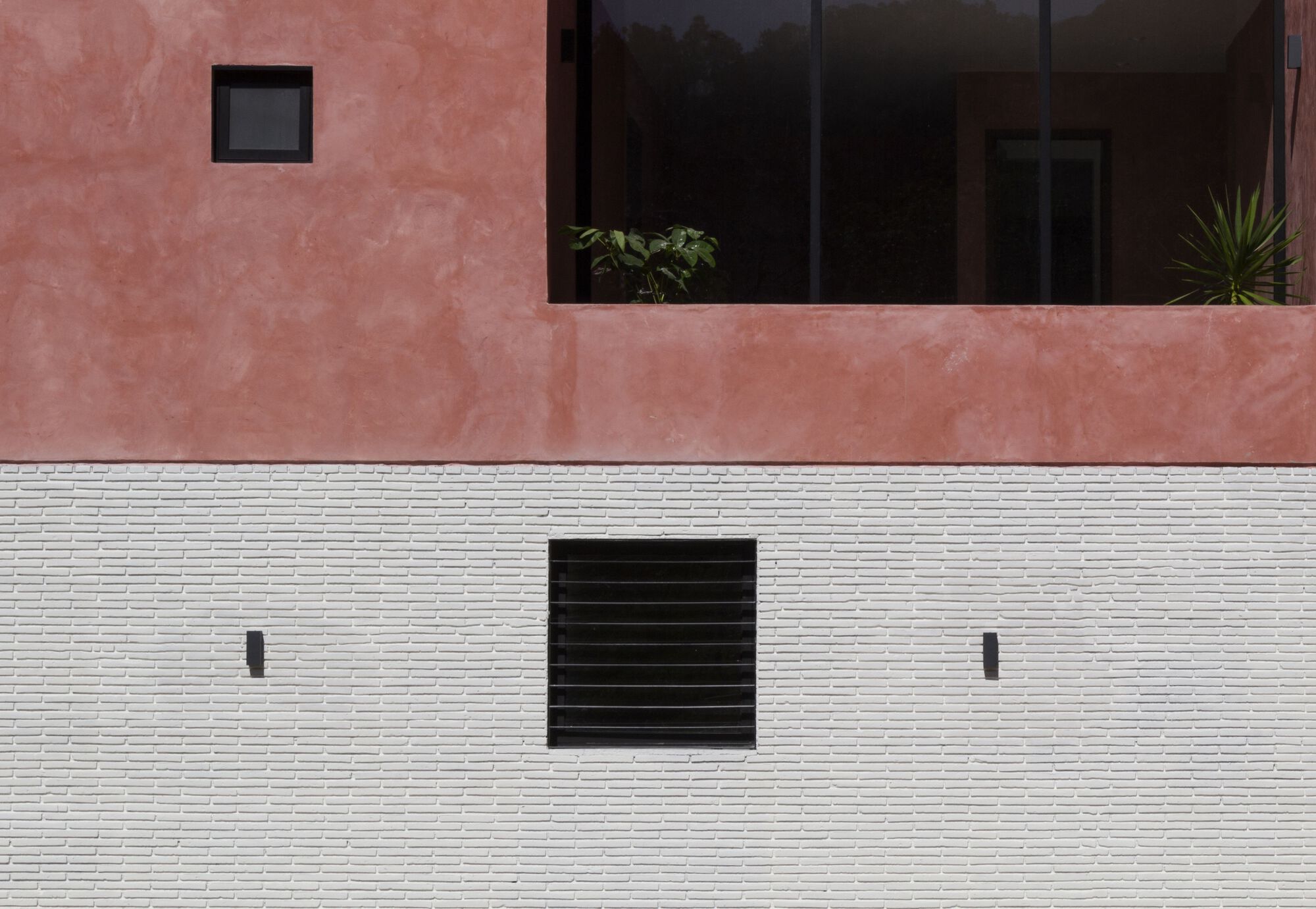
Furthermore, there is a hallway that leads to the bedroom, playroom, stairs, and bathroom. If continued, this first floor will end in the service area, laundry area, and parking lot at the back. The second floor is allocated as an intimate TV room with a panoramic view of the green valley in the east, equipped with a balcony overlooking the north and south hills. In addition, there are also private rooms and secondary rooms which have rather high ceilings so that they can accommodate more guests.
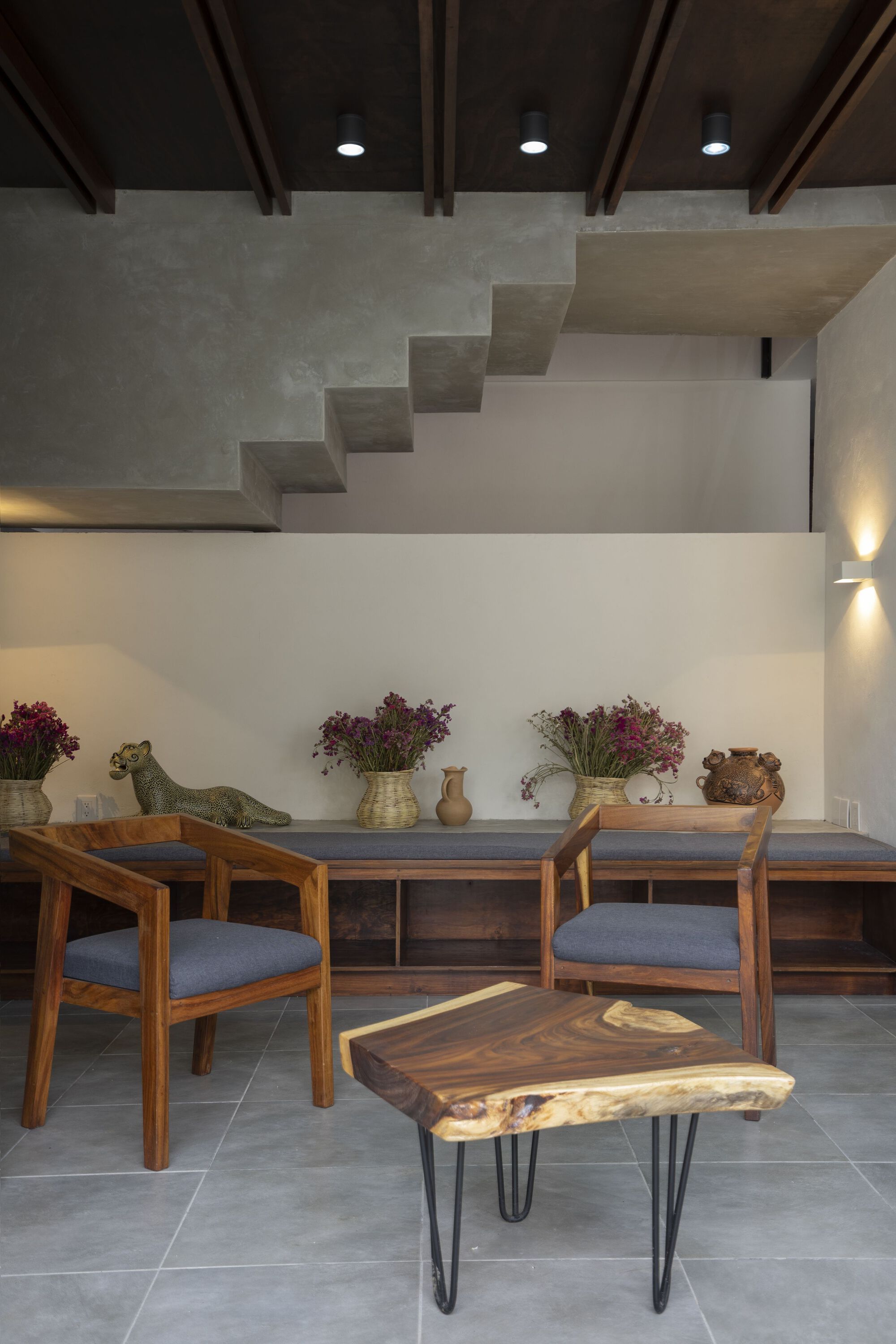
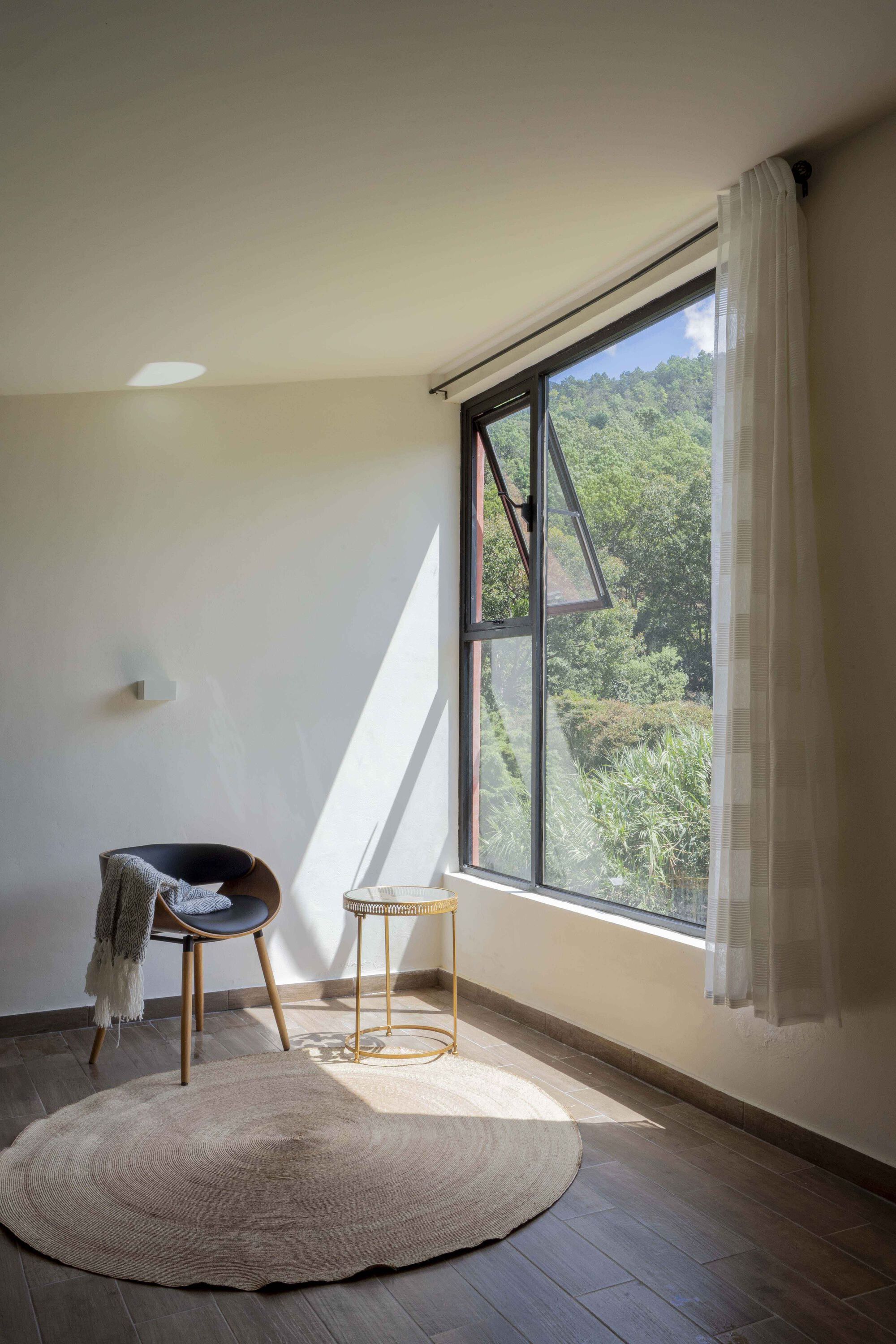
Due to the cold-humid climate in this area, the building is placed against the air currents coming from the northeast of San Cristobal. Therefore, passive ventilation elements are used for public spaces, services, and private areas. In the morning and evening, the interior of this house will feel warm because the two fronts of the house are designed with openings that can absorb sunlight from east to west.
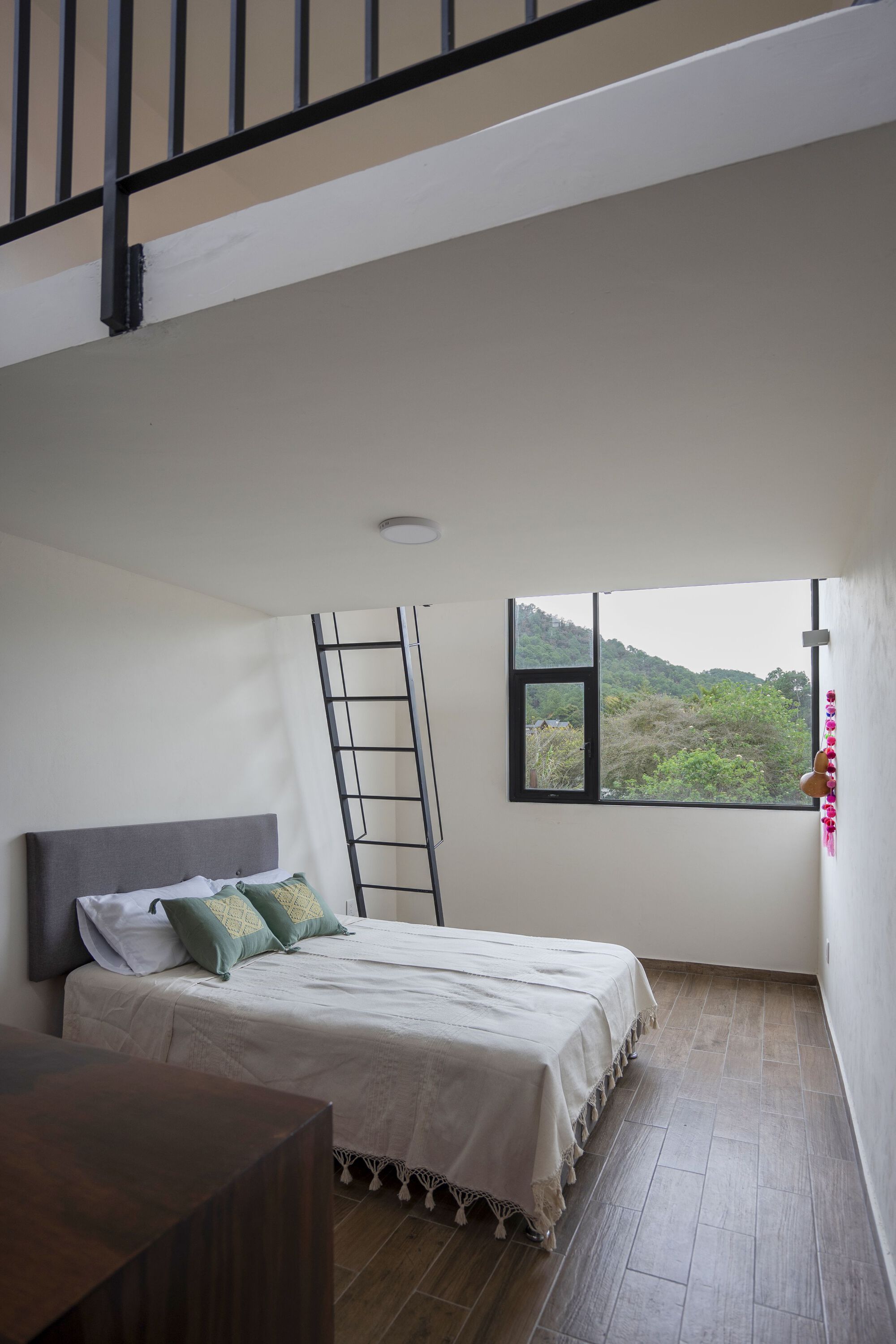 The result of this project is presented in an exterior color that contrasts with the nature of the context, intended to set it apart from familiar buildings in the city. The combination of panorama, exterior appearance, and the shape of this building is perfect for a moment to forget about life in the city. Provides a brief relaxation atmosphere to rest in peace.
The result of this project is presented in an exterior color that contrasts with the nature of the context, intended to set it apart from familiar buildings in the city. The combination of panorama, exterior appearance, and the shape of this building is perfect for a moment to forget about life in the city. Provides a brief relaxation atmosphere to rest in peace.
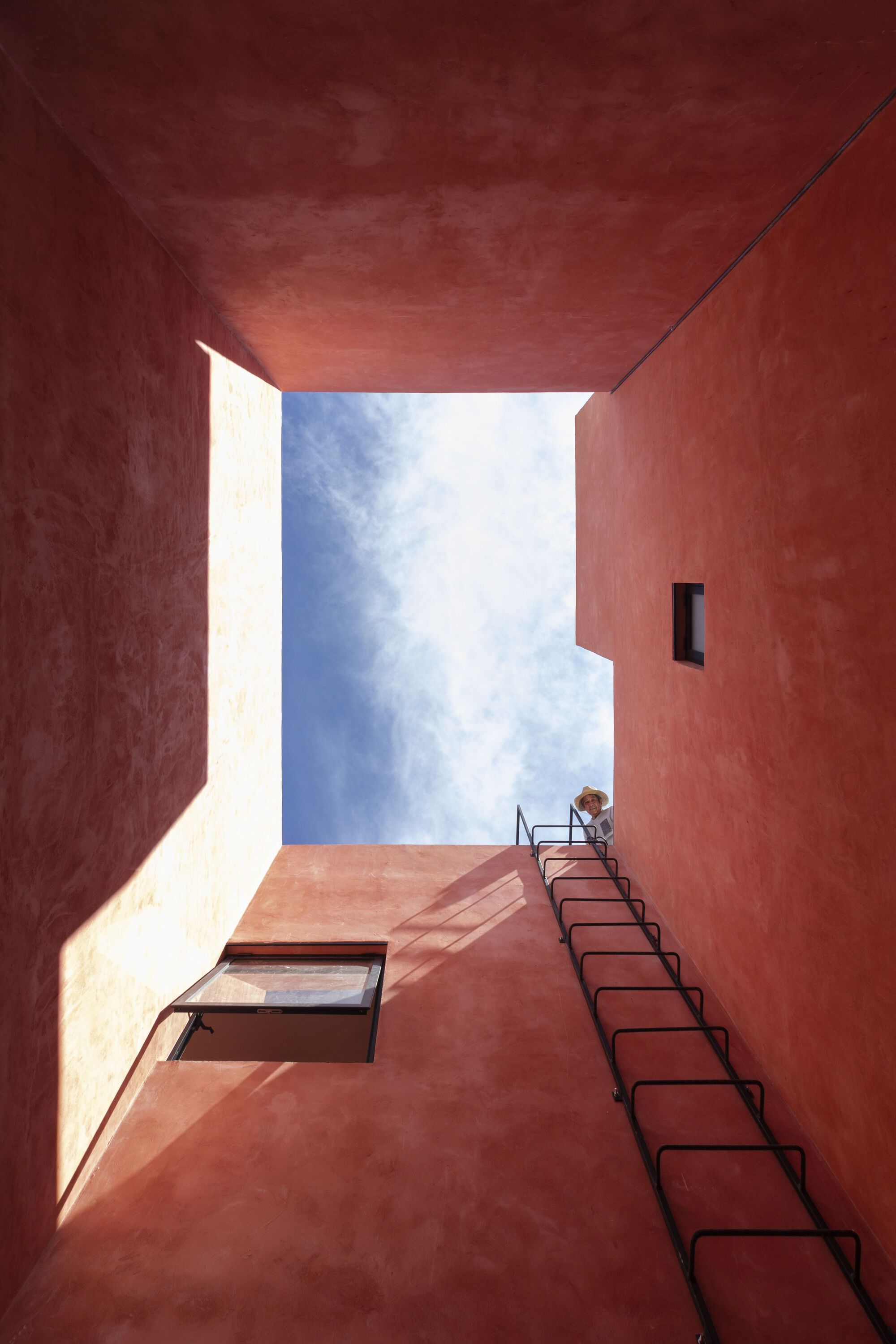
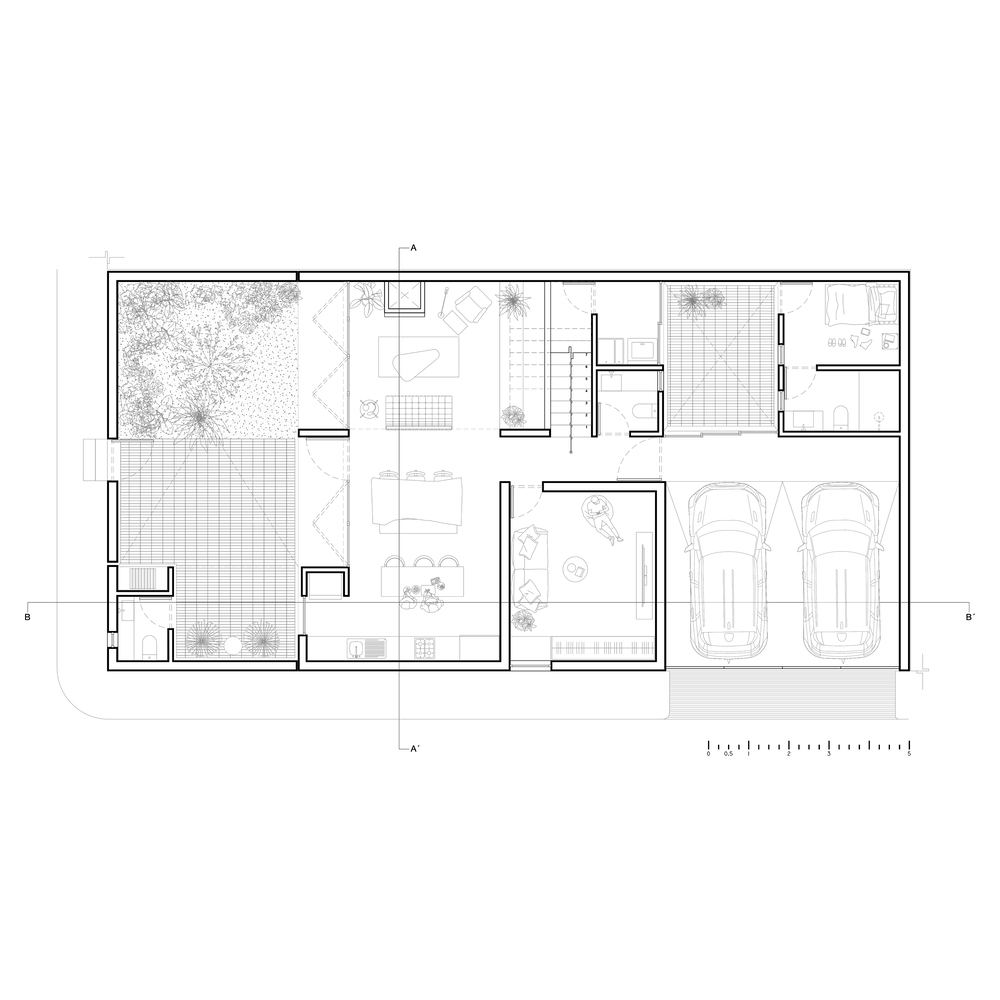
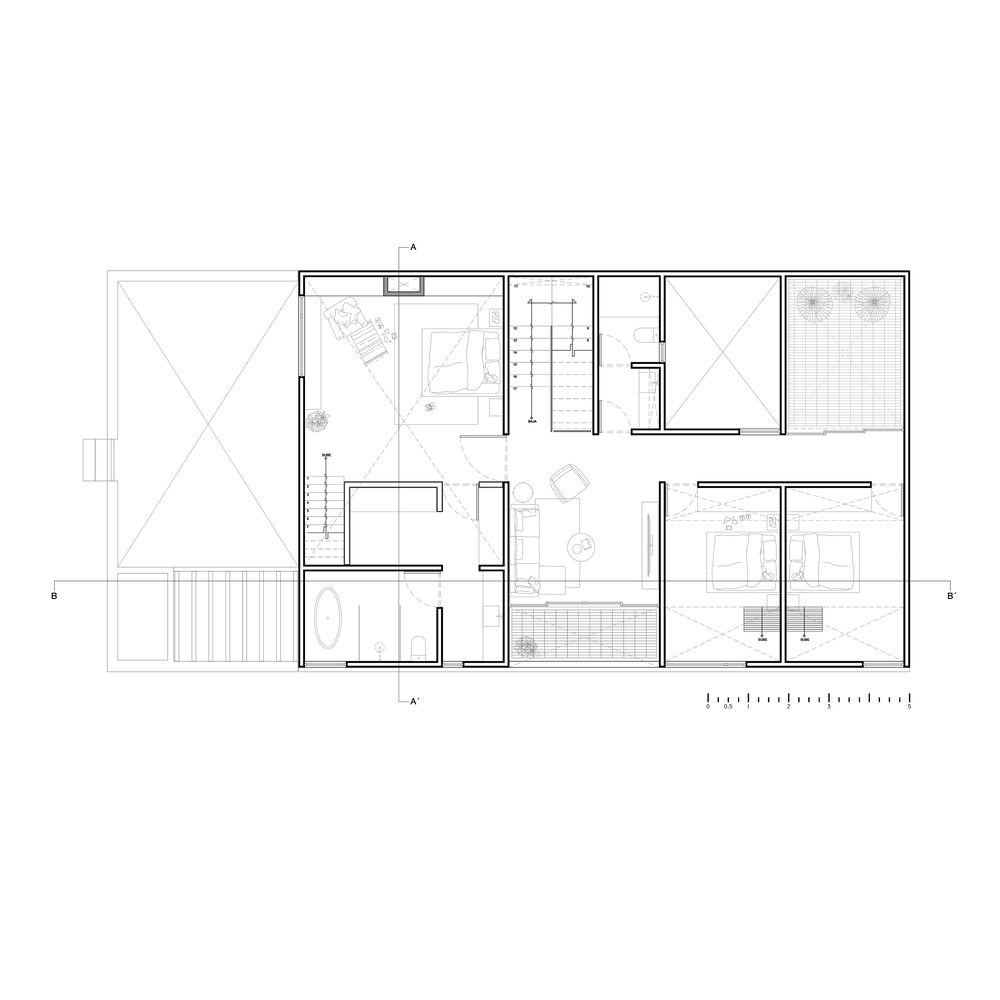









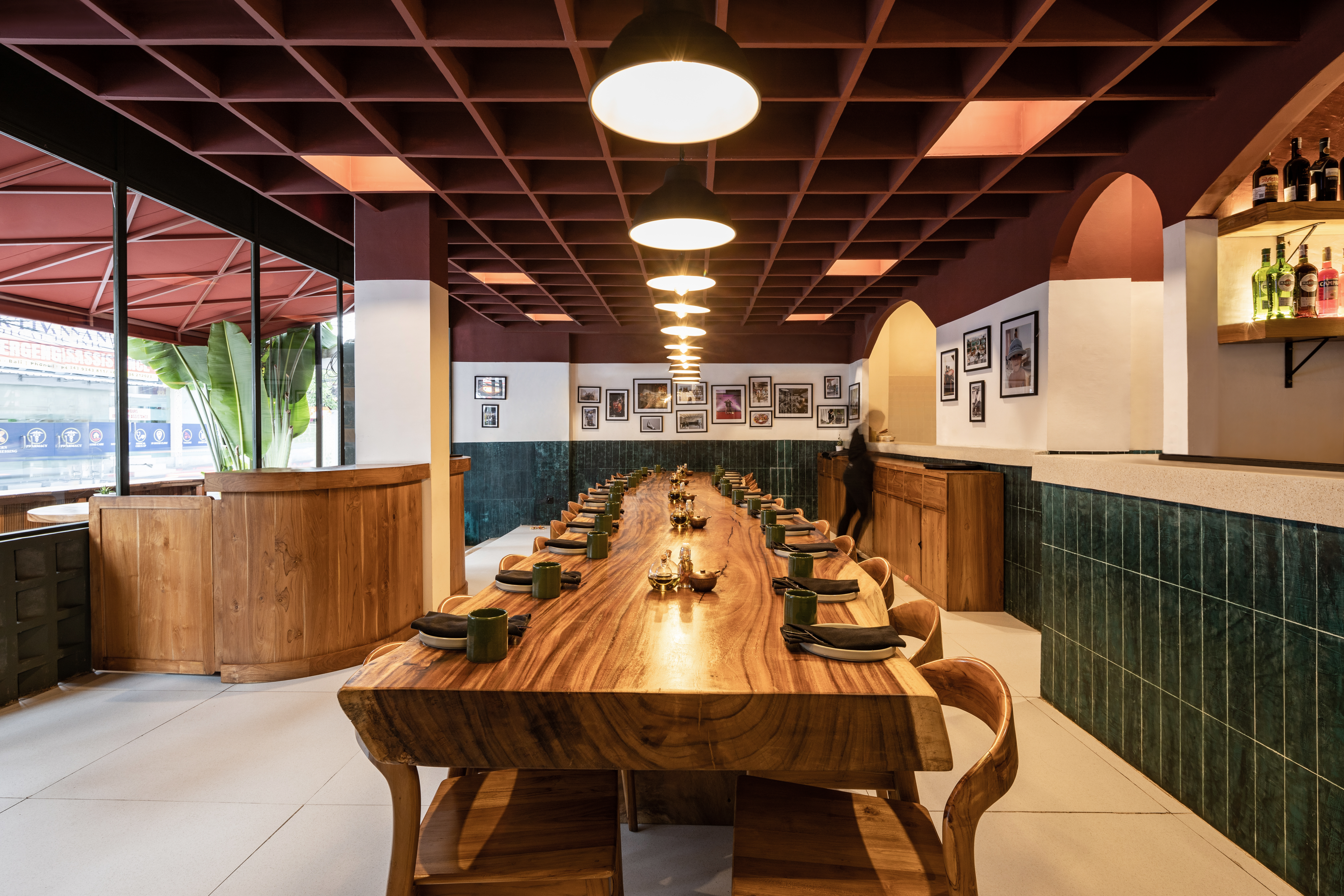
Authentication required
You must log in to post a comment.
Log in