Community-Focused Design of Nightingale Leftfield Multi-Residential
A red brick building completes The Nightingale Village, a project in Brunswick, Melbourne, consisting of six multi-residential residences, each designed by a local architect. One of them is Leftfield by Melbourne-based architecture firm Kennedy Nolan.
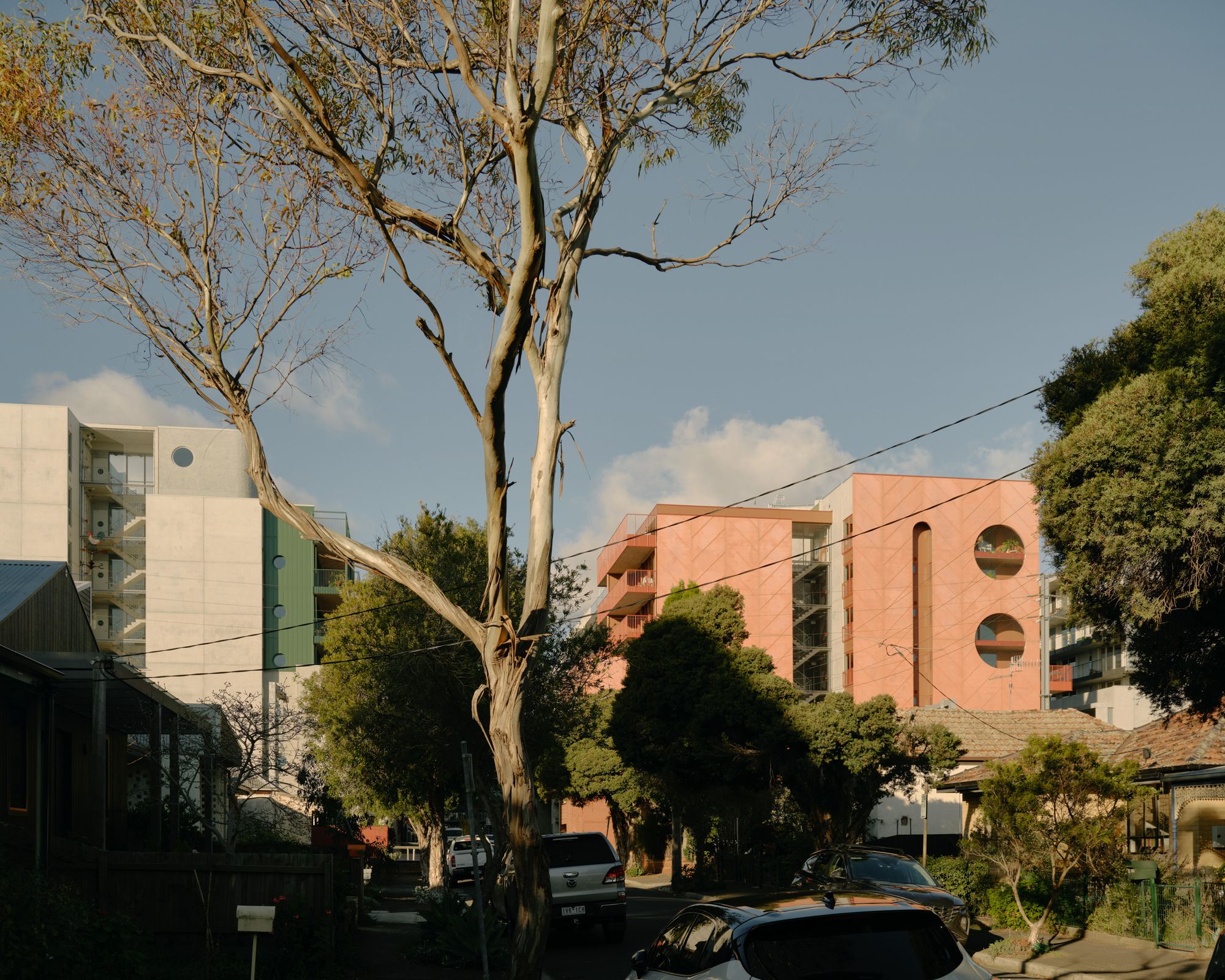 A red brick building in the Nightingale Village (cr: Tom Ross)
A red brick building in the Nightingale Village (cr: Tom Ross)
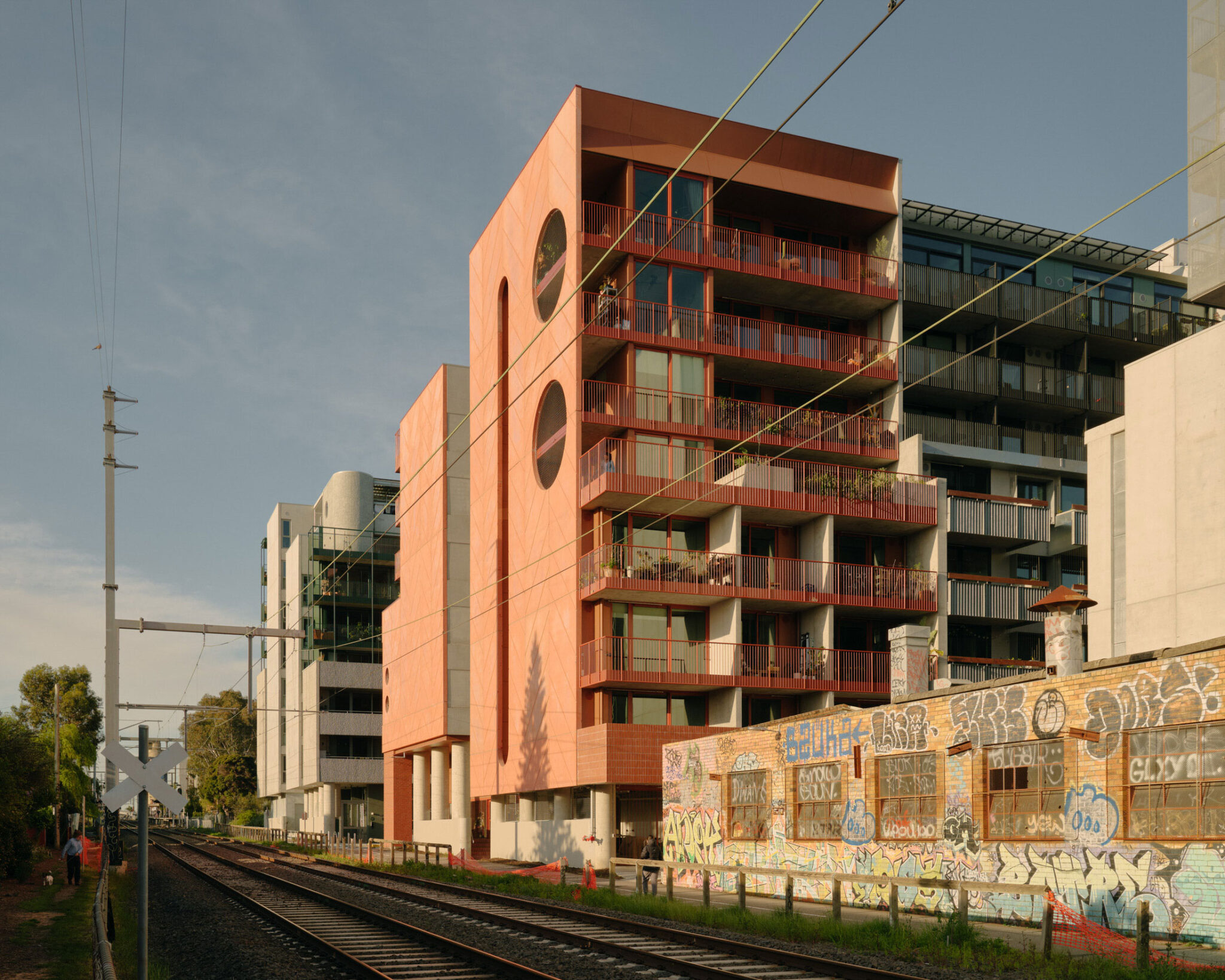 Leftfield by Kennedy Nolan (cr: Tom Ross)
Leftfield by Kennedy Nolan (cr: Tom Ross)
What's special about Leftfield is how Nightingale's principles align with Kennedy Nolan's thoughtful design. As practitioners, they are dedicated to producing architecture highly responsive to its context and sensitive to implementing sustainable design initiatives. They do architecture positively and focus on people. This aligns with Nightingale Housing's vision to create a well-designed, sustainable, community-focused apartment building. Up to 20 percent of homes in Nightingale are allocated to community housing providers; the other 20 percent is determined by a priority vote for disabled people, caregivers, single females aged 55 and over, and key community contributors such as teachers, nurses, and social workers.
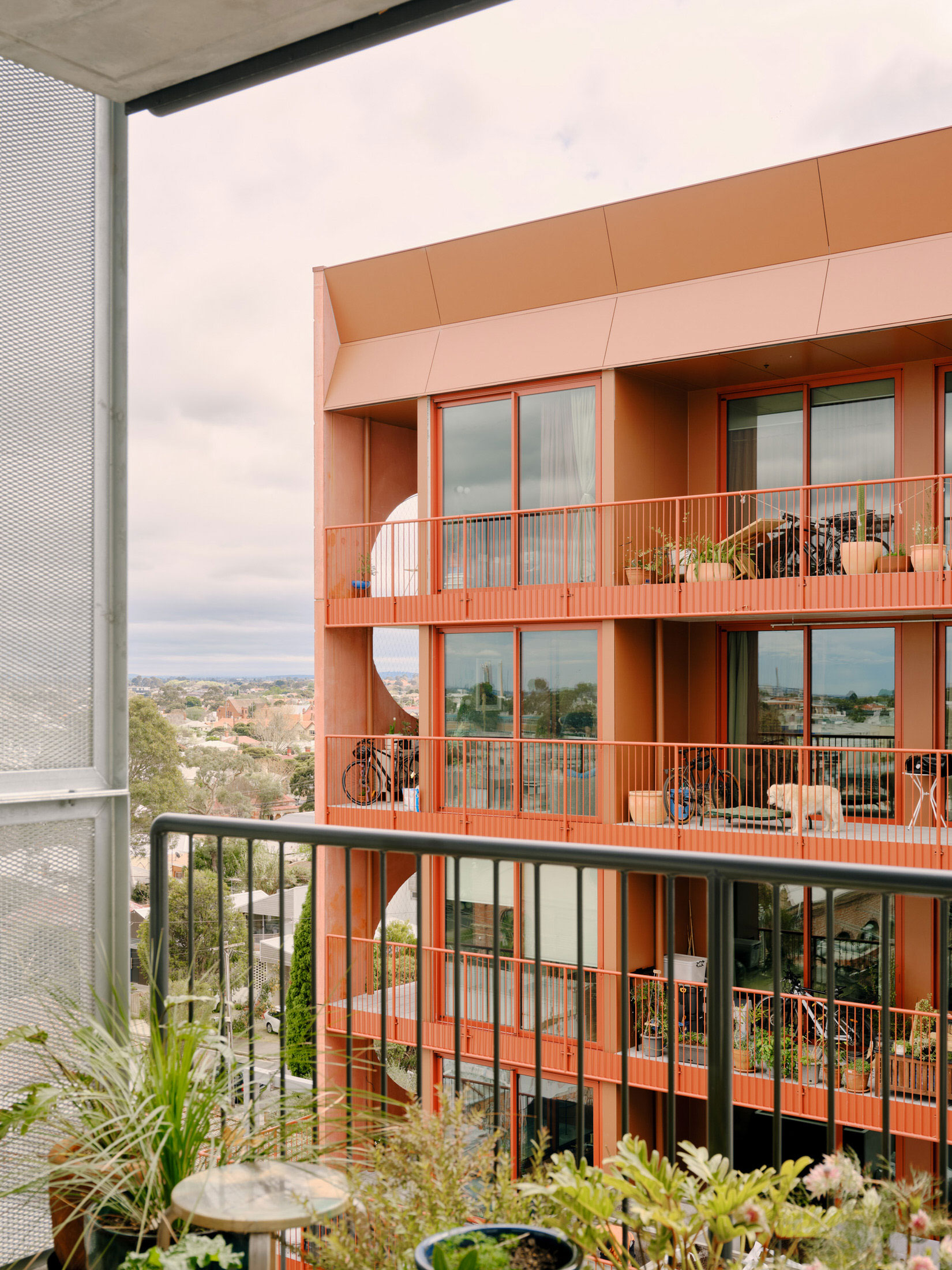 Community-focused apartment building (cr: Tom Ross)
Community-focused apartment building (cr: Tom Ross)
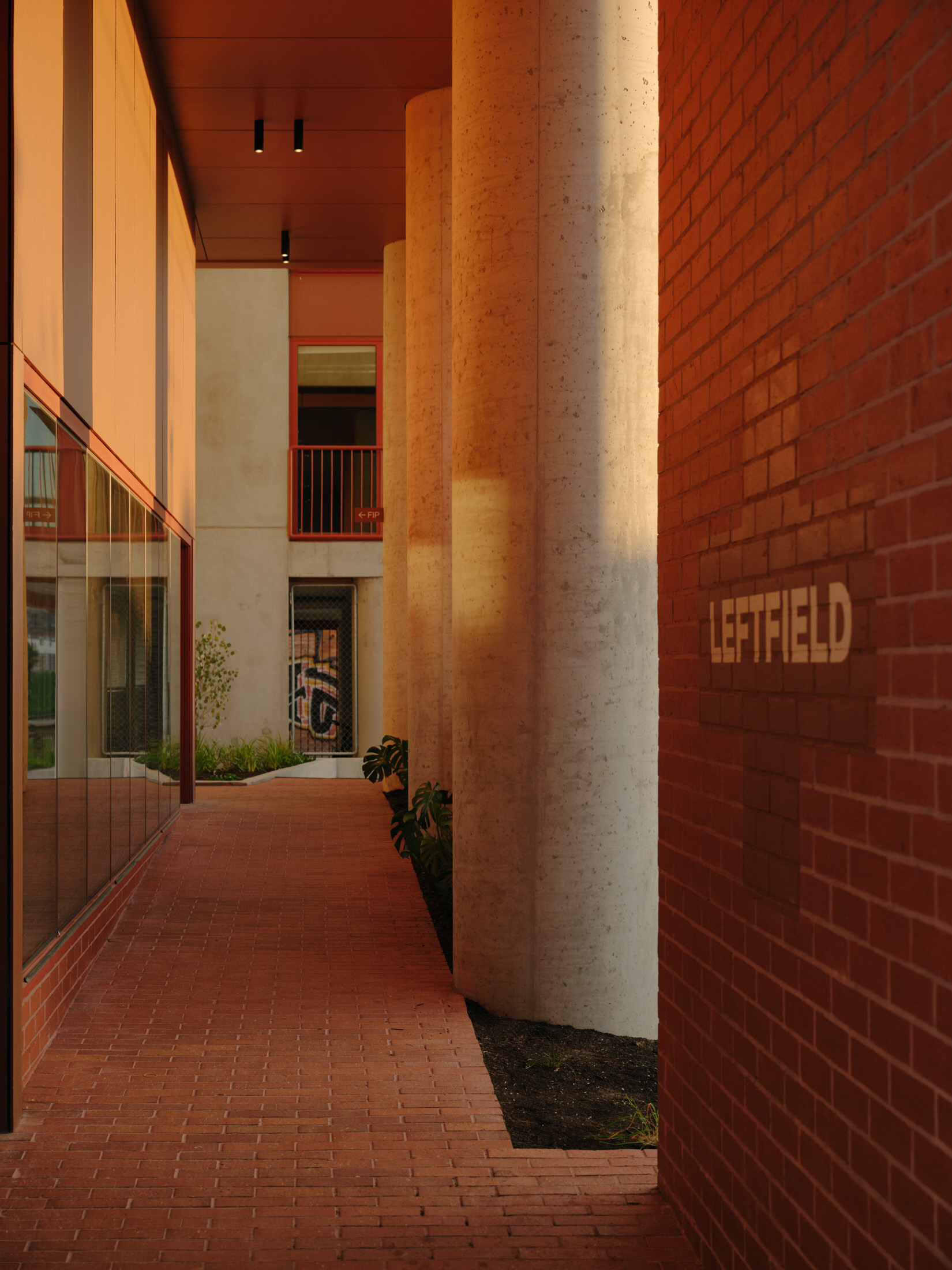 Brick texture with burnt orange color (cr: Tom Ross)
Brick texture with burnt orange color (cr: Tom Ross)
Its presence is demonstrated through the brick texture, burnt orange color, and large-scale geometric composition. On several sides, opening features in the form of circular holes perforate the walls. Geometric supergraphics on the facade also appear in the interior on a smaller scale, for example, the triangular pattern on the kitchen cupboards, which creates a unified design. The details use a lot of terrazzo, raw brass, cork, and wood.
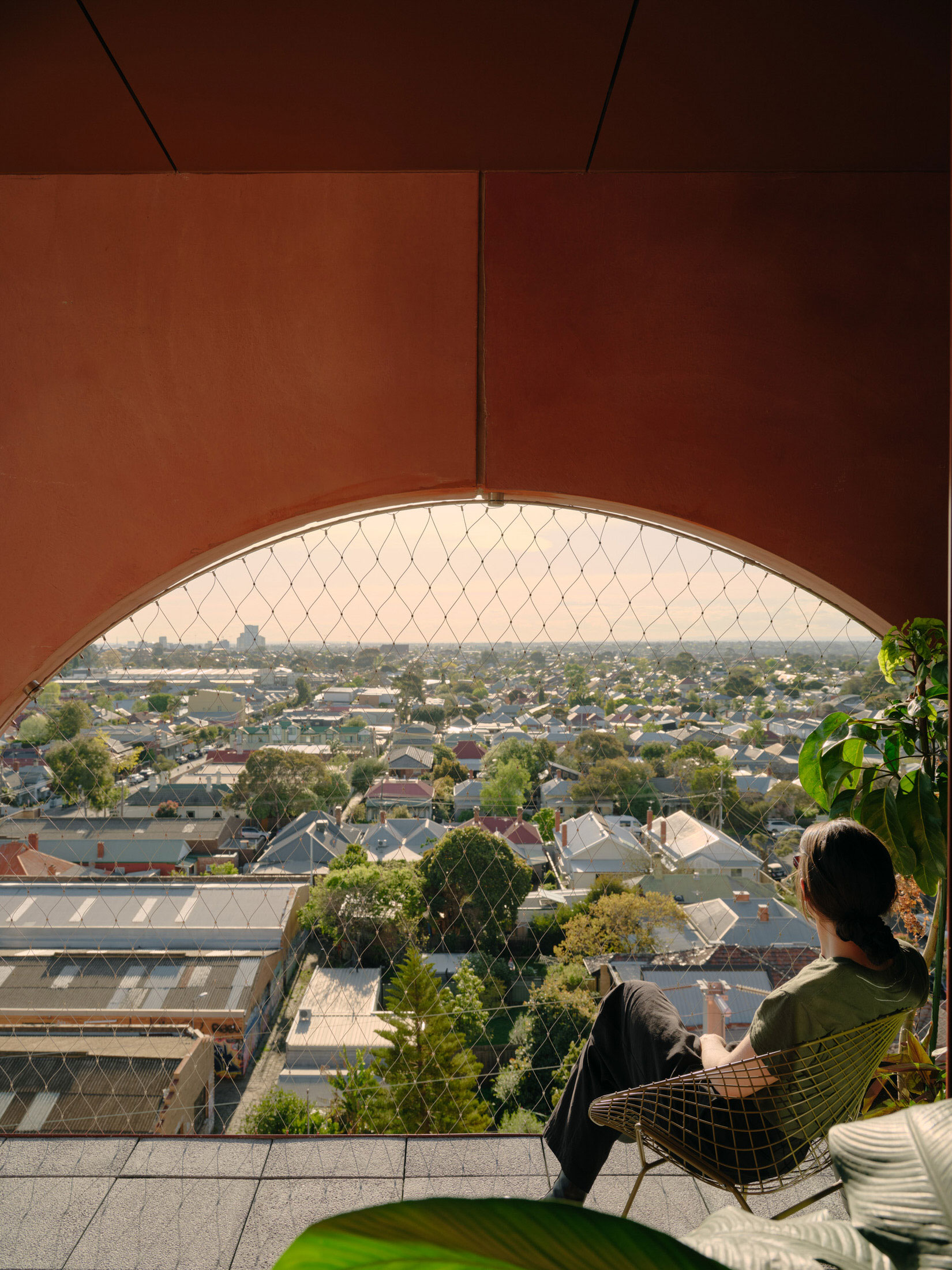 A circular hole in the wall (cr: Tom Ross)
A circular hole in the wall (cr: Tom Ross)
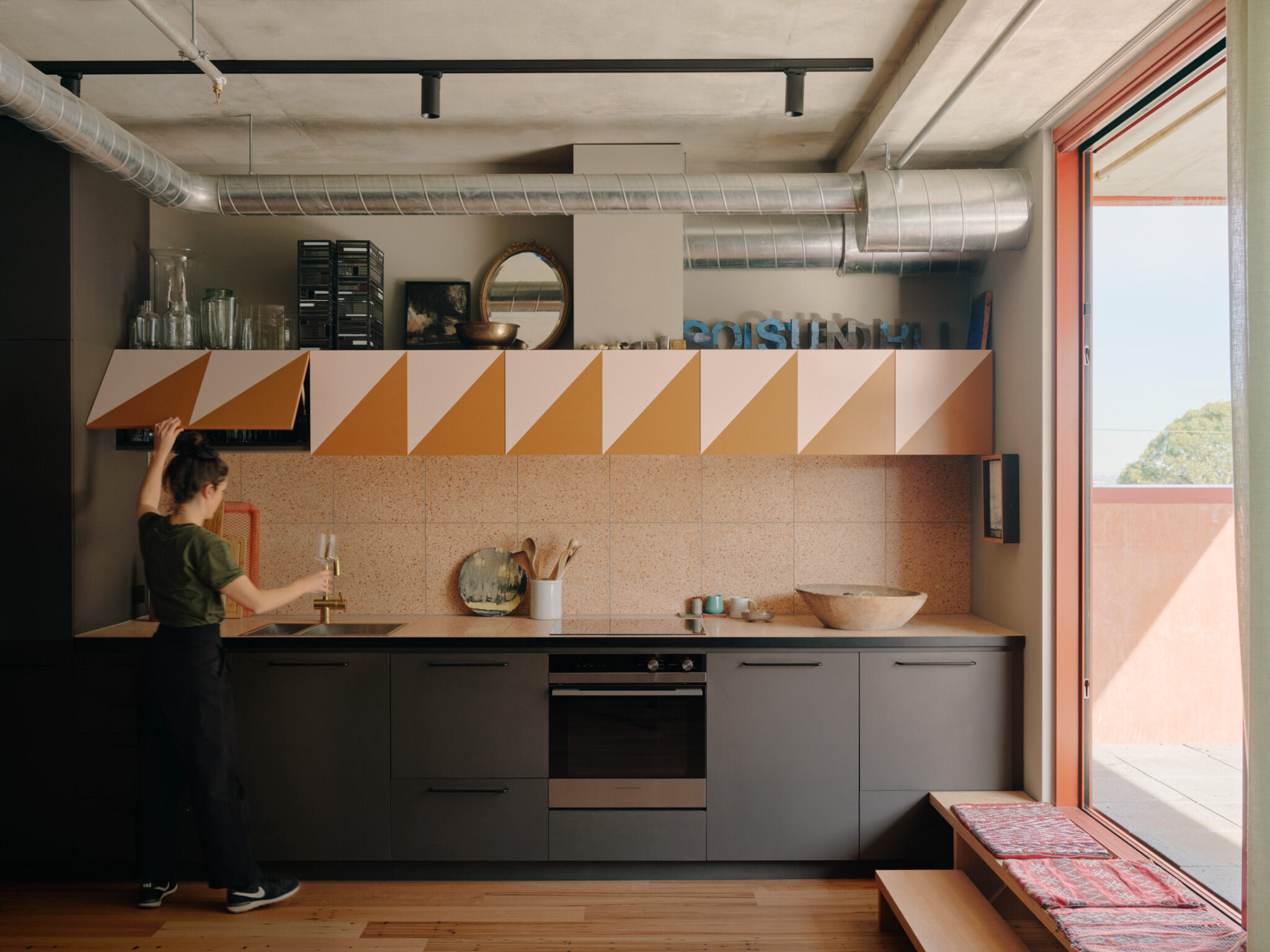 The triangular pattern on the kitchen cupboards (cr: Tom Ross)
The triangular pattern on the kitchen cupboards (cr: Tom Ross)
Not only does it have an authentic appearance, the building is also environmentally friendly. This 28-unit apartment operates fossil fuel-free, uses 100% Green Power, and was built with low-energy materials. Apart from that, this building also does not provide a private car park at all.
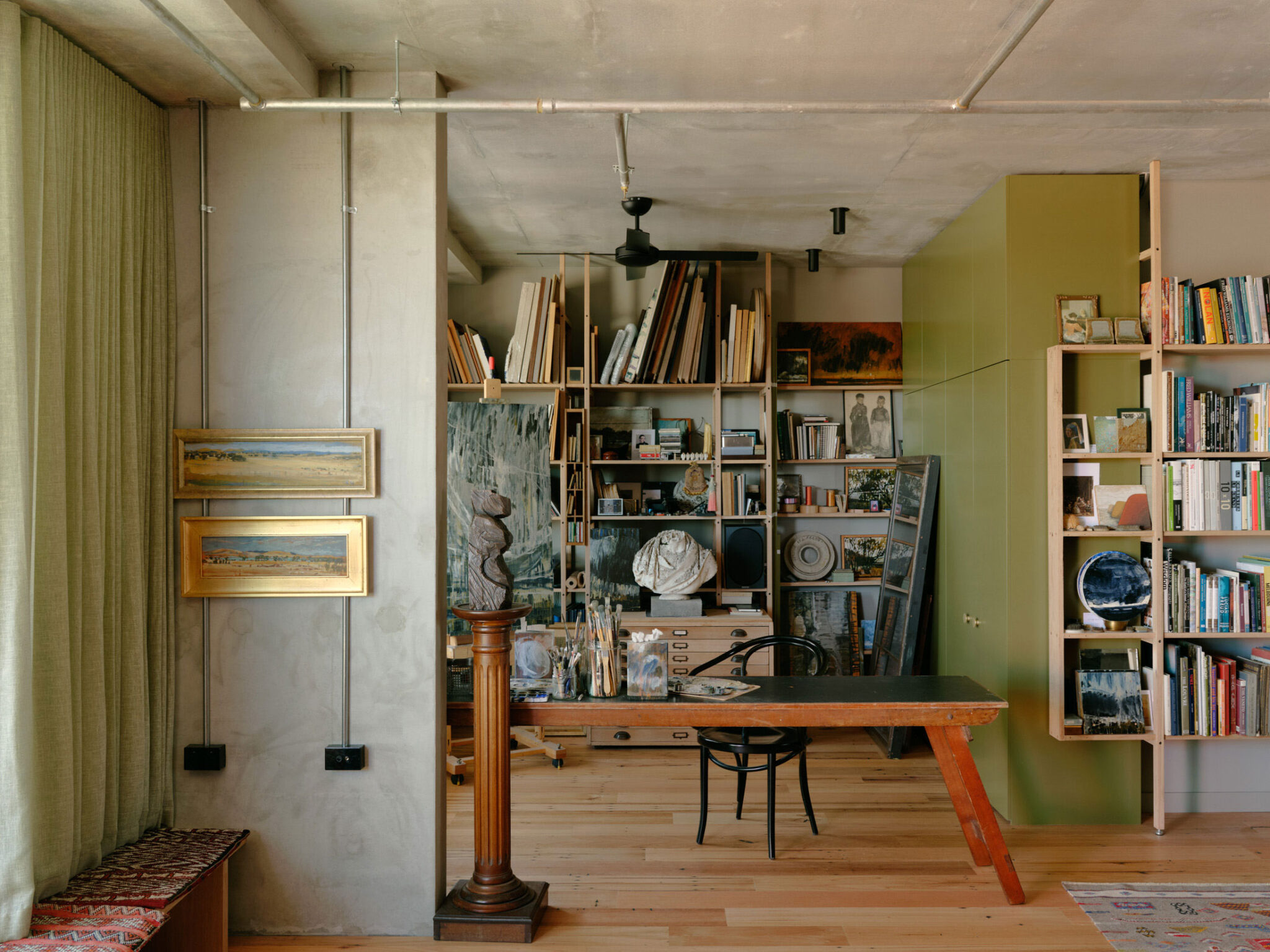 Interior (cr: Tom Ross)
Interior (cr: Tom Ross)
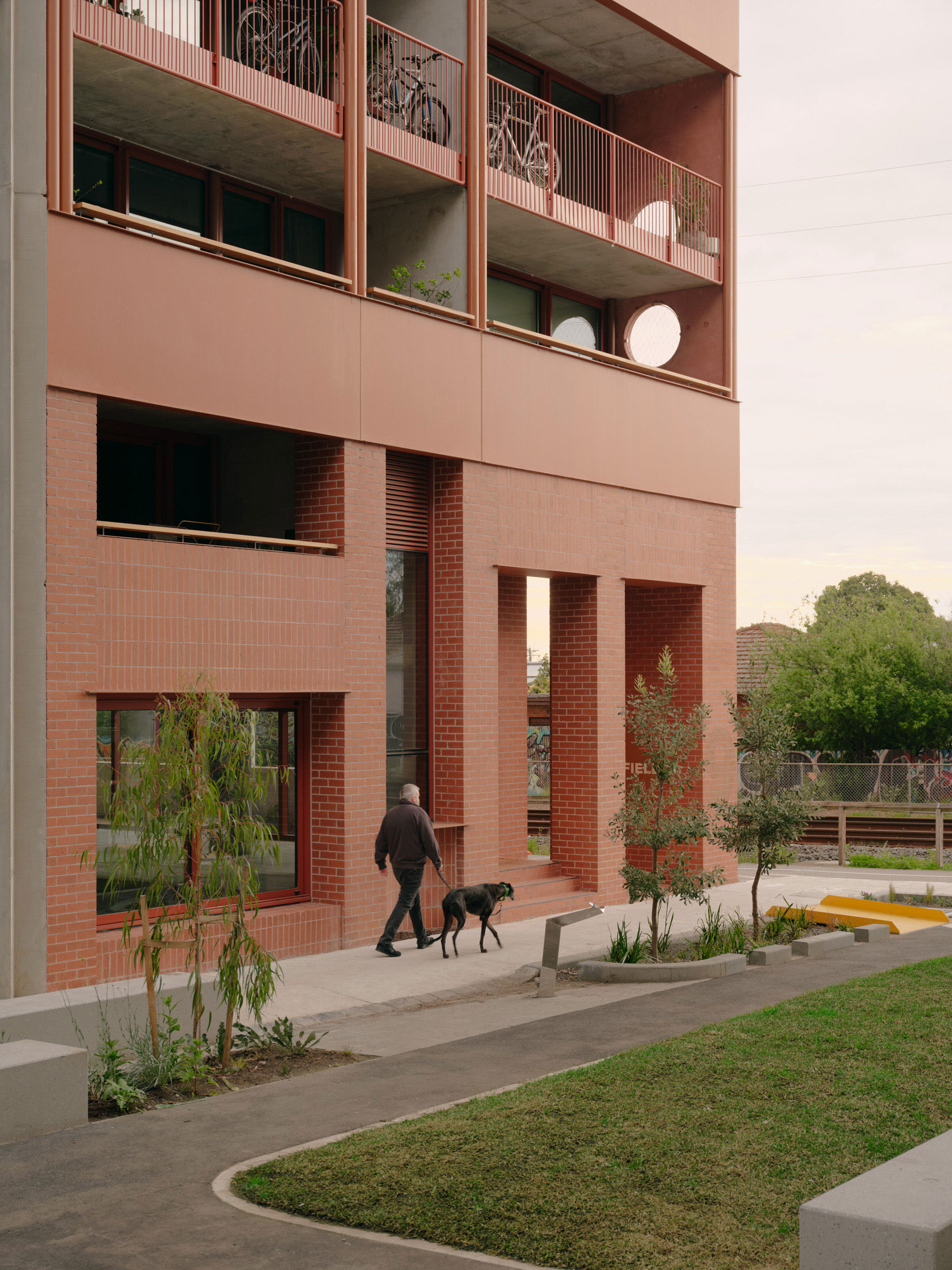 The pedestrian (cr: Tom Ross)
The pedestrian (cr: Tom Ross)
Leftfield is designed to foster social connections and promote financial and environmental sustainability. The entrance is via an elevated pedestrian access and is protected by lush vegetation along the western edge of the building. This building encourages residents to climb stairs, meet neighbors and friends by chance, and interact through the open staircase design, the availability of shared lounge space, and a green and comfortable rooftop terrace.
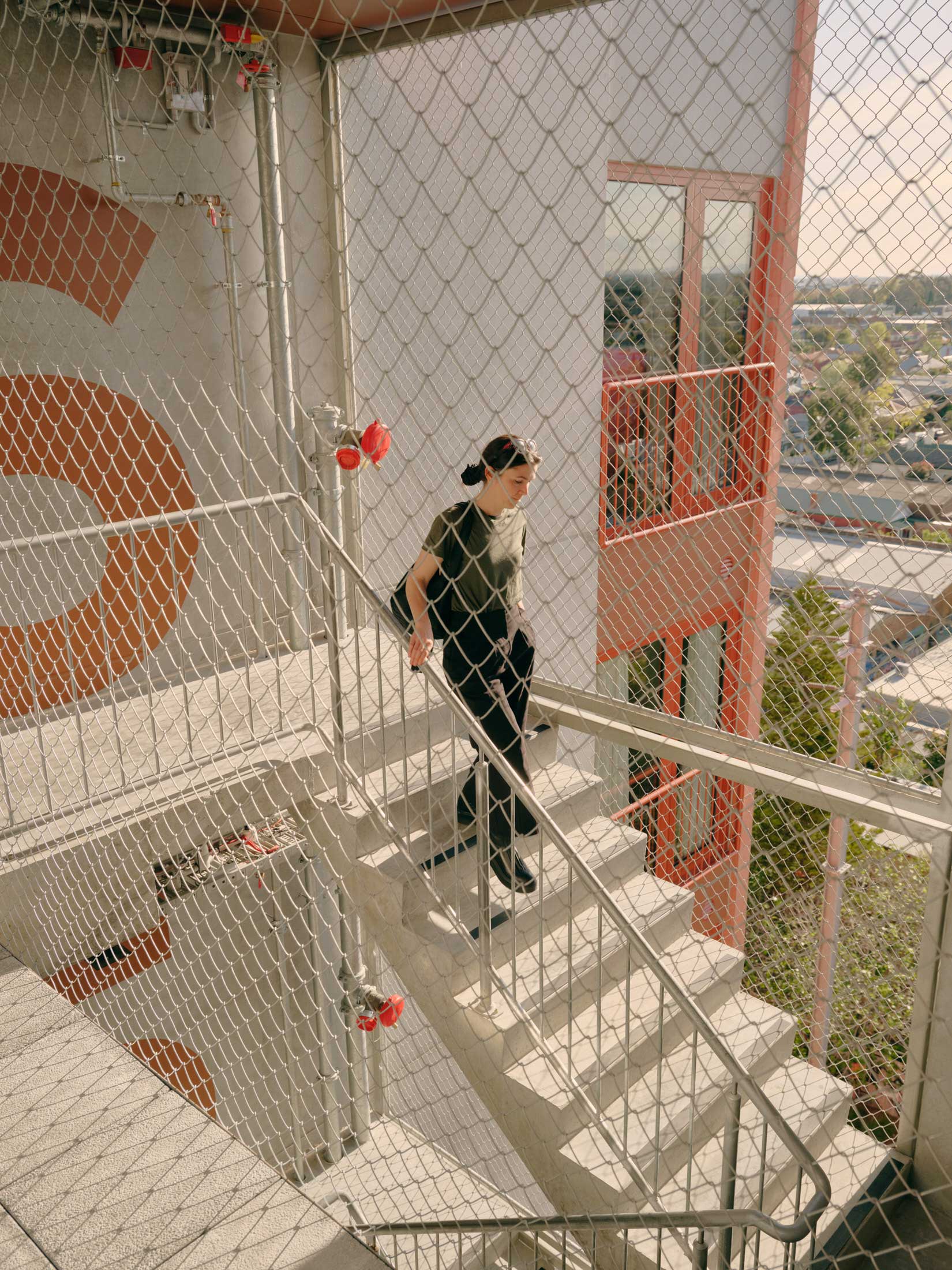 The open stair (cr: Tom Ross)
The open stair (cr: Tom Ross)
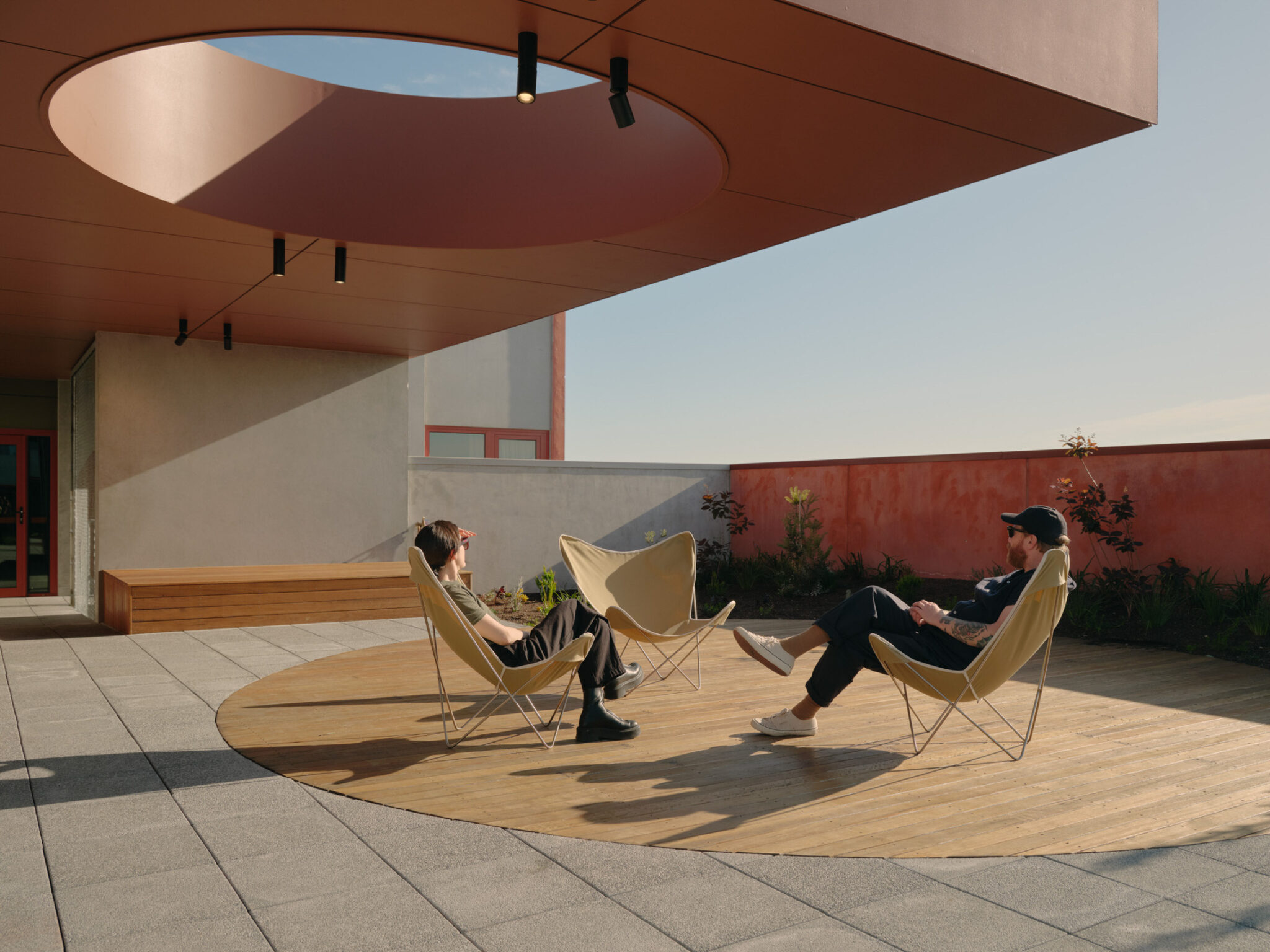 Roof terrace (cr: Tom Ross)
Roof terrace (cr: Tom Ross)
Community-oriented, socially interactive multi-housing design of Leftfield creates a sense of belonging among residents, strengthens community bonds, and enhances the collective quality of life.

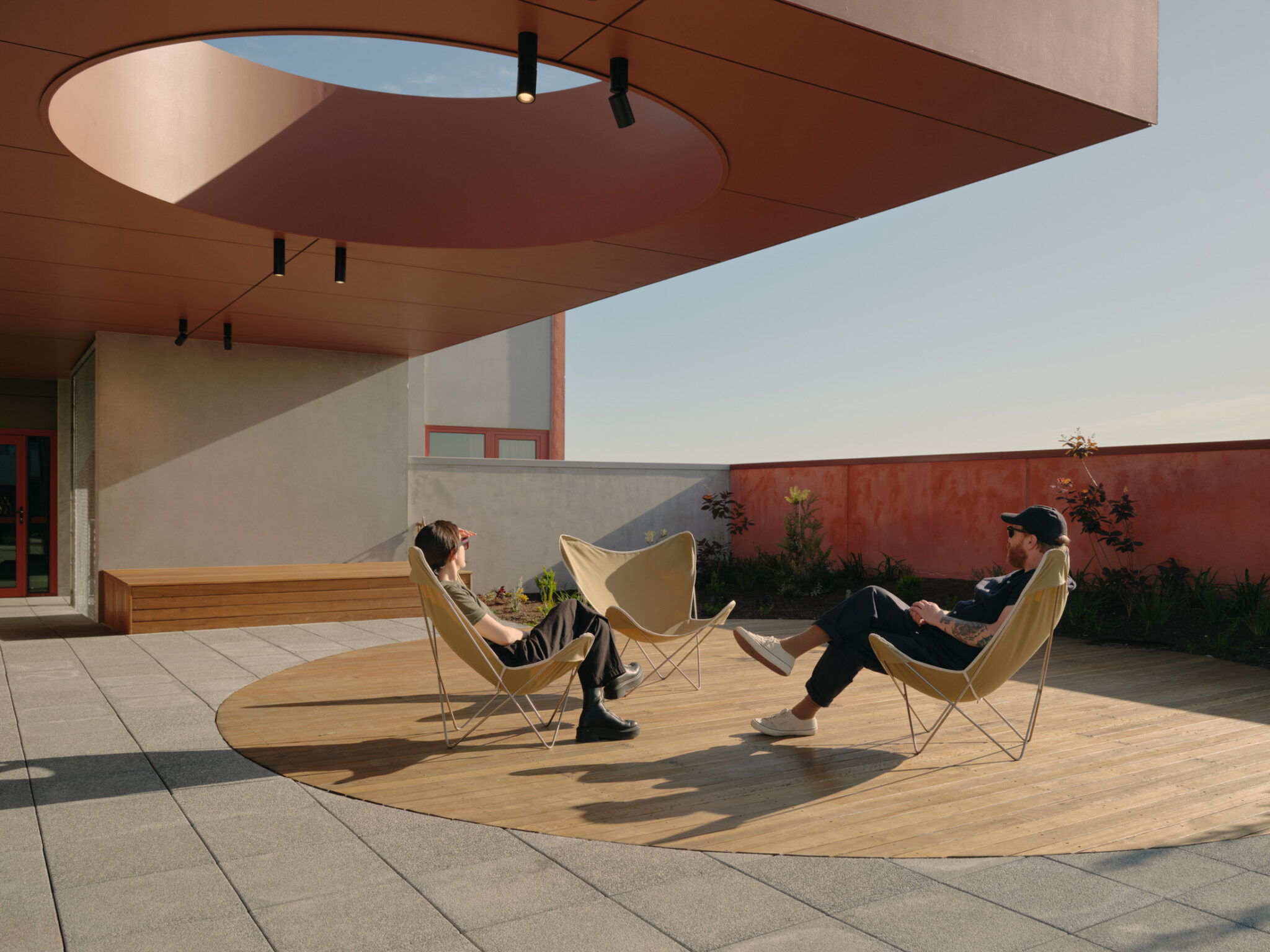





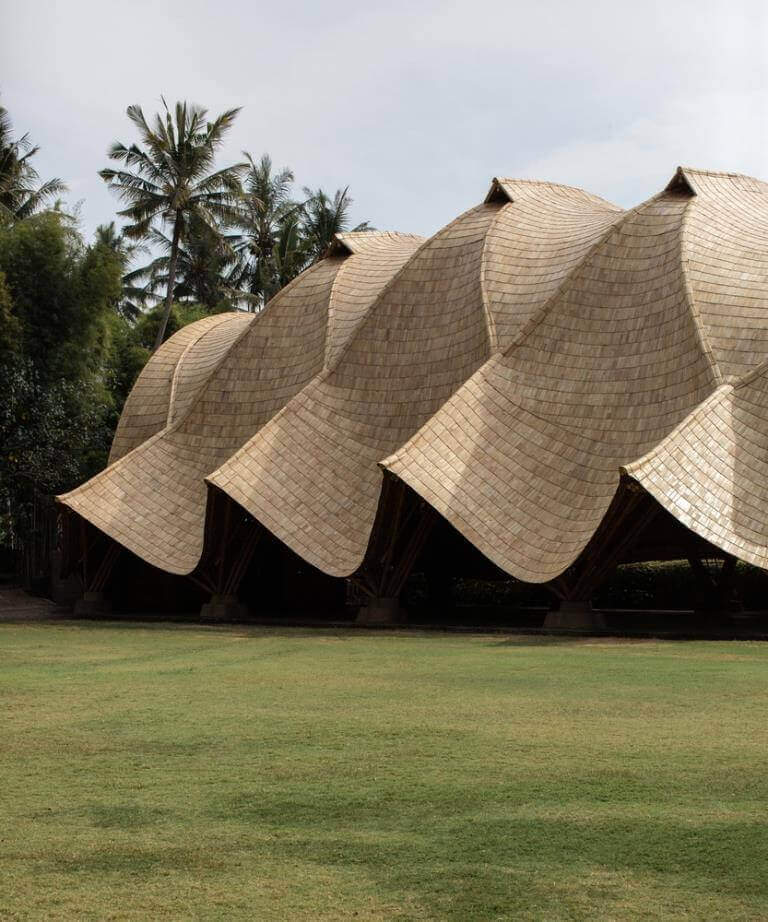
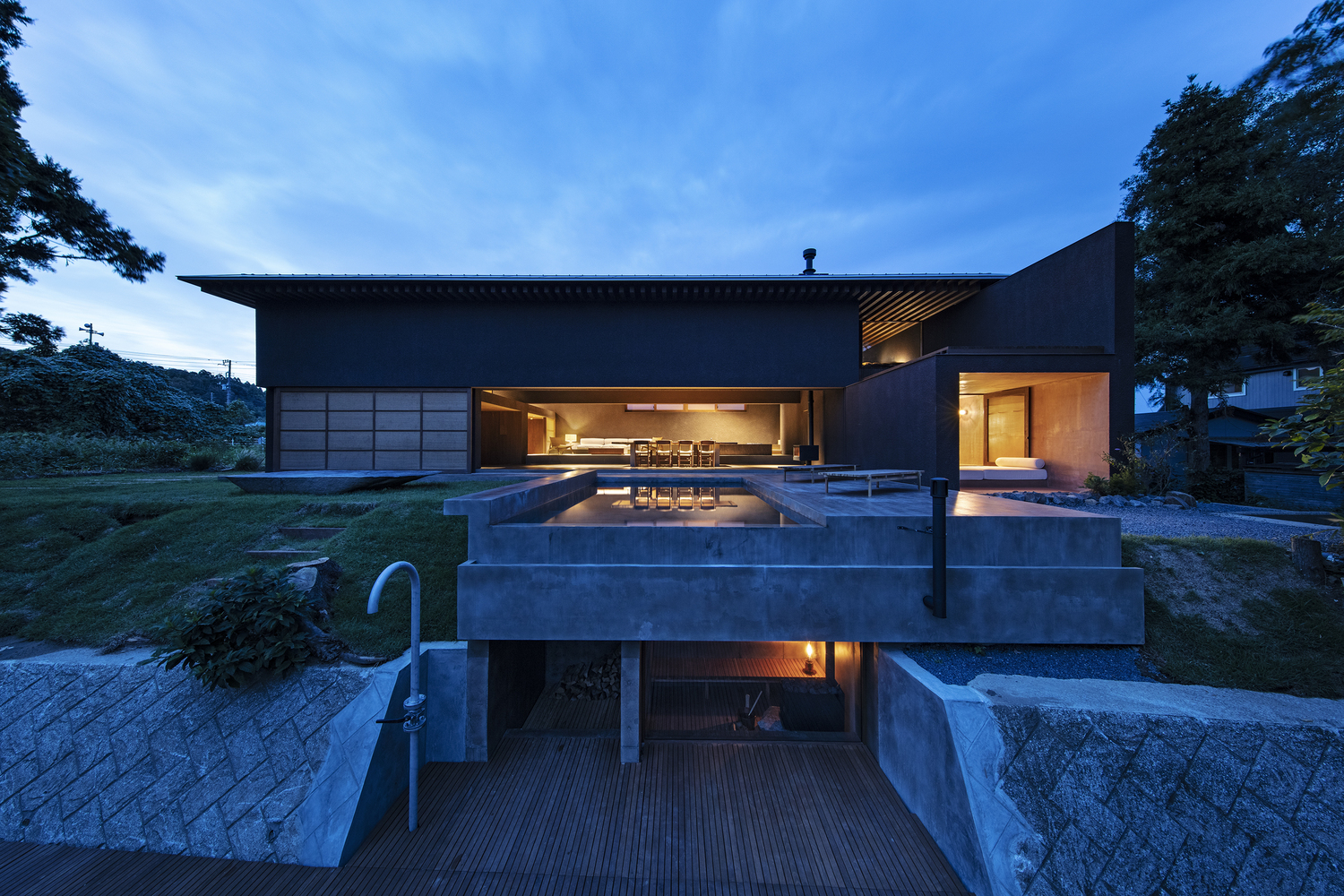

Authentication required
You must log in to post a comment.
Log in